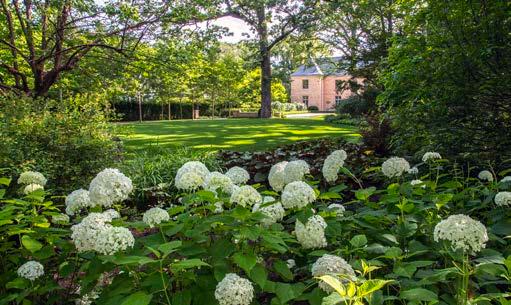
3 minute read
Awards Criteria
The following categories were used to select this year’s award-winning landscape architecture projects. The jury evaluated projects with consideration for quality and functionality of the design; relationship to context and stated program; environmental responsibility; and relevance to the profession, the public, and the environment.
This award is given for an outstanding advancement of the landscape architecture profession, and for projects that exemplify the land stewardship ethics upon which the profession was founded. Only one President’s Award of Excellence may be given to a project in each entry category, and only when merited by the jury.
Advertisement
Projects are honored with this distinction for superior professional achievement. Only 20 percent of the entries in any of the categories may earn this distinction.
Projects that demonstrate merit in design and environmental responsibility shall be given this distinction. Any number of entries in any of the categories may be given this award.
Recognizes landscape architectural design that exemplifies the ideals and values of Jens Jensen. This category recognizes built or unbuilt projects that use native plants, employ ecological processes, reconnect people to the landscape, or contribute to the protection and management of natural resources. Only one award will be presented in this category annually.
This award recognizes a distinguished landscape architecture project completed between 15 and 50 years ago that retains its original design integrity and contributes significantly to the public realm of the community in which it is located. Only one Landmark Award may be given annually and only when merited by the jury.
Design
Constructed: Recognizes constructed site-specific works of landscape architecture.
Residential: Recognizes sitespecific, built works of landscape architecture for residential use, whether single or multi-family, new construction, or renovation.
BURNHAM AWARD FOR PLANNING & ANALYSIS
Recognizes the wide variety of professional activities that lead to, guide, or evaluate landscape architectural design. Comprehensive plans, master plans, feasibility studies, and design guidelines and standards are examples of submittals for this category.
Communications
Recognizes achievements in communicating landscape architecture technology, theory, or practice to those within or outside the profession. Entries may include: documents on landscape architecture history, art, or technology; educational material for the non-technical consumer; events or public service; or material that increases awareness of landscape design, environmental, or conservation issues.
Student Awards
Recognizes academic excellence and outstanding examples of landscape architecture by Illinois undergraduate and graduate landscape architecture students. These awards honor works that represent the academic forefront of the profession of landscape architecture and embody high levels of creativity and imagination.
Ping Tom Memorial Park 20th Anniversary Video
In September 2019, Ping Tom Memorial Park celebrated its 20th anniversary. The development of the south riverfront parcel was started in 1998, and the park was dedicated on October 2, 1999, by Mayor Richard M. Daley in memory of Mr. Ping Tom. Mr. Tom was a community leader who advocated for the Asian American community and served as an advisor to numerous Illinois governors and Chicago mayors. The milestone was marked by a day-long celebration of the park.


This video pays homage to those whose work ensures the park continues to make a difference in people’s lives.
As a way to acknowledge the impact of this evolving public space, site design group, ltd. worked with videographer Brodie Kerst and community leaders David Wu, Darryl Tom, and Debbie Liu to create a celebratory video that tells the story of the history, process, and most important, the community value and investment in the park. The video was a way to memorialize and celebrate the dedication and hard work that has supported Ping Tom’s legacy for 20 years. It pays homage to those whose work ensures the park continues to make a difference in people’s lives.

150 North Riverside Plaza CONFLUENCE
HONOR AWARD TEAM Confluence
Goettsch Partners
Magnusson Klemencic Clark Construction
CATEGORY
The plaza is wide at the street to invite visitors into the site, narrows between the riverwalk and the park, and expands again for direct access to the building.


150 N. Riverside Plaza is a 53-story, high-rise office building along the South Branch of the Chicago River between Lake and Randolph Streets. The site and landscape plan includes a plaza connecting Randolph Street to the main building entry, a riverwalk promenade, and a park. The plaza is wide at the street to invite visitors into the site, narrows between the riverwalk and the park, and expands again for direct access to the building. Overlooks on the 300-linear-foot riverwalk’s continuous walkway bring pedestrians to the water’s edge, with benches facing the river, a landscape buffer between the building and the riverwalk, and terraced seating facing the river. The park is a green and passive space intended as a respite from the busy, dense urban surroundings. Access from the plaza to the park is by direct steps and a switchback sloped sidewalk, eliminating the need for a handicap ramp.









