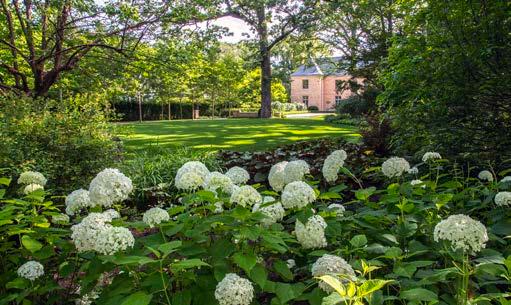
4 minute read
Wild Mile Framework Vision
OMNI ECOSYSTEMS
HONOR AWARD
Advertisement
TEAM
Omni Ecosystems
Skidmore, Owings & Merrill LLP
Tetra Tech
Urban Rivers
O-H Community Partners
Near North Unity Program Neighbor Space
CATEGORY Planning & Analysis paign, with 2.3 persons per household. This figure is slightly lower than the number of persons per household for the State of Illinois at 2.61. The City of Champaign is a growing community. There was a 7.6% increase in population in Champaign since the 2010 census, compared to a 0.7% decline in population for the State of Illinois. Also likely due the transient nature of college towns, there is a relatively high rate of turnover in housing in Champaign compared to the State of Illinois. Only 70.7% of individuals live in the same house they did a year ago compared to 86.9% for the State of Illinois.
The Wild Mile is the latest intervention in the Chicago River, transforming a one-mile stretch on the east side of Goose Island into a wildlife haven and recreationally focused community gathering place. Designed as the world’s first 17-acre floating eco-park, the Wild Mile transforms this human-made branch of the Chicago River into a corridor that serves wildlife, people, and the environment. With a series of floating gardens, ecosystems, walkways, kayak launches, and other amenities, the project is designed to restore the river as a public trust.
A larger project goal is to provide a new standard for urban waterfront and riverfront design that identifies innovative ways of reintroducing nature to industrial waterways while connecting the community with their local environment. The framework plan advances a community-led vision of renewed urban ecology to help strengthen neighborhood connectivity, generate cleaner water, and support more vibrant ecosystems.



2019-2029 Champaign Park District Comprehensive Plan
Comprehensive plan: 10 years
Average Human Lifespan: 79 years
Lifespan of an Oak Tree: 250 years
The 2019–2029 Champaign Park District
District full time staff are in the Recreation Department, compared to 33% in the Operations Department. This discrepancy is the result of the breadth of programming that the Recreation Department offers and the variety of facilities managed by the Recreation Department.
Comprehensive Plan was developed to guide policy decisions, inform capital outlays, and direct future planning efforts. The Plan builds upon the mission, vision, and values adopted in the 2016 Champaign Park District Community Focused Strategic Plan.
Many park district comprehensive plans focus on asset inventory without considering demographic trends, programming needs, or financial health. The goal of the Champaign Park District’s Comprehensive




How the Park District full time staffing levels compare to national averages depends greatly on the metric used to equate Park District to other agencies. When focusing on the population of Champaign as a way to compare the Park District to agencies nationwide, staffing levels are similar to the median. For agencies located within a city with a population of 50,000 to 99,999, the median number of full time staff is 56.5. The median number of full time staff since 2000 at the Park District is 70. When comparing the Park District to national averages using metrics other than population, there is a large difference between the number of Park District staff and national averages. The Park District has fewer staff than
Plan was to study the District in a more holistic way and formulate recommendations for physical improvements, investments, and broader policy initiatives. Policy recommendations will affect public programming, local partnerships, and financial decisions; investment recommendations will affect open space acreages; quality of park, trail, and facility amenities; equitable access to amenities; and sustainability efforts. The Plan was composed as a working document, but also to be accessible to the larger public. Figure 18-Park District full time staff by department compared to NRPA agency averages.
Ace Hotel Chicago
Located in the thriving Fulton Market neighborhood of Chicago, Ace Hotel offers ground-floor retail, a welcoming streetscape, an outdoor lounge, and five event spaces, including a lush, fifth-floor Prairie terrace.




lounging dome that encourages visitors to climb, sit in, and swing on this massive sculptural feature. The crisp blue structural steel sits among a diverse prairie planting that represents Chicago’s landscape history. The landscape is both peaceful and lively.
GREC Architects
Forefront Engineers Spaceco WMA Consulting Engineers
Charter Sills
COMMUNE Design
Power Construction
CATEGORY General Design, Constructed
The crisp blue structural steel sits among a diverse prairie planting that represents Chicago’s landscape history.
Near the entry, the inviting outdoor patio is a lively gathering space enclosed by a Mies van der Roheinspired open colonnade comprised of steel columns and abundant plants that create an airy, living partition. Atop the ground floor public spaces on the fifth floor is Prairie, an open, flexible garden terrace. The unique 2,900-square-foot terrace features unobstructed views of the skyline, lush plantings, footpaths, and the centerpiece — a playful, blue
EMME is located on the site of the Haymarket Square Riot of 1886. A sculpture by Mary Brogger memorializes this historic labor conflict.

EMME is located on the site of the Haymarket Square Riot of 1886. A sculpture by Mary Brogger memorializes this historic labor conflict. The site history and the sculpture influenced the building’s site plan, setting it back from the street. The setback was developed as a public park funded and maintained by the building owner, Gerdling Edlen. The landscape consists of two areas: the pocket park and the third-floor amenity deck. The park is organized around a wandering flagstone garden walkway furnished with L-shaped benches in a landscape of multi-stem Whitespire birch trees and low shrubs and groundcover. The amenity deck features a large gathering area with a firepit, a tilted plane of grass surrounded by tiered seating, and a walkway flanked by two rows of Winter King hawthorns. The west end of the deck is devoted to a plot of raised beds, bringing productive urban agriculture to this urban location.








