ARCHITECTURE DESIGN
PORT
MUAMMAL ILMI
A man born in Nganjuk who has many plans in the architecture. Always try to provide something useful for society. A person who has discipline and spirit in every challenge he faced, especially in social problems. He believe that architecture can make a lot of revolutions for human beings, happiness, poverty, commerce, religion, relationship, etc.

WORKING EXPERIENCES
TK Ar Rahman Nganjuk
SDIT Baitul ‘Izzah Nganjuk
MAN 3 Kediri
Bachelor Architecture UIN Malang Architecture Profession ITS
RELIGIOUS EDUCATION
Ponpes Al Fattah Pule Nganjuk
Madin Al Huda Nganjuk
Ponpes As Sa’adah Kediri
Madin As Sa’idiyah
Ma’had Sunan Ampel Al ‘Aly
Madin Anwarul Huda Malang
Top 6 - International Archstud Competition Archfest UK Petra Top 10 - National Archstud Design Competition UHO Top 20 - National Archstud Student Competition ARRIVAL AWARDS
2019 - PT. Wijaya Karya (Project Contract)
3D Artist - Tamansari Emerald Apartment Surabaya City
2020 - PT. Griya Facade (Project Contract)
Interior Designer - Interior Ballroom Filkom Brawijaya University Malang
2021 - Imajiner Architect (Internship Program and Assistant Architect)
Internship Program - Al Izzah Dome, Pasar Mall Padang, Ukhuwah Residence, etc.
Assistant Architect - Al Maahira Mosque Malang, Sultanul Baladuddin Kalimantan, etc.
2021 - Geriya (Volunteering Program)
Architect - Mushola Al Ikhlas, Mushola Sidoarjo, Mushola An Nur Nganjuk, MI Al Huda Nganjuk
Architect and Co-Construction - SLB Tamima Mumtaz Playground Batu Malang
2021 - Lincak Interior (Interior Designer)
Project Manager - Commercial and Housing Interior
2022 - PT. CatraSena Engineering (Project Contract)
Architect - Islamic Materny Hospital Nirmala Kediri
Interior Designer - Bhayangkara Hospital Kediri
2022 - Studio OffCampuss (Architecture Profession Program)
Mr. Yuli Kalson S. (Mentor) - Nina House
PT. Archimetric (Architecture Consultant) - One Five Shopping Lane Kenjeran, Samarinda Central Plaza,etc.
ORGANIZATIONS
2017 - Remaja Masjid - As Sa’adah Kediri
2018 - Founder - 3D CAD Forum Malang City
2018 - Member - Ikatan Mahasiswa Kota Angin (IMAKA)
2019 - Creative Dept. - Indonesian Future Leaders Malang
2019 - Remaja Masjid - Al Kautsar Mosque Sukun Malang
2022 - Ikatan Arsitek Indonesia (IAI)
2022 - Asaatidz Madin Al Huda Nganjuk
ARCHITECTURE COMPETITION EXPERIENCES
2020 ACSENT Universitas Udayana Bali
2020 ADW Universitas Kristen Duta Wacana
2019 | 2020 ARCHFEST Universitas Kristen Petra Surabaya
2019 ARRIVAL Universitas Islam Negeri Maulana Malik Ibrahim Malang
2018 IDC Interior Decoruma Competition
2019 INDECOR Himpunan Desainer Interior Indonesia (HDII) Jatim
2016 ID Mitra 10 Jawa Timur
2018 RENDERING CONTEST SketchUnesia
2018 SDC Millenials Berkarya
2021 PORTAL Himayana
2019 SDCC Universitas Indraprasta PGRI
2019 | 2020 TEXTURE Universitas Teknologi Yogyakarta
2018 TCH Mitra 10
2021 CORDOVA Universitas Diponegoro Semarang
2021 GBP Universitas Halu Oleo
2019 WEX Universitas Gadjah Mada Yogyakarta
2022 M. SIDOARJO Pemerintah Kota Sidoarjo

The psychological health of students in Malang is a concern that needs to be solved. The demands of learning to prepare young people in the future become a frightening specter so that a place is needed to provide a sense of pleasure, comfort, and freedom from the bonds of the demands of the times. The happy room as well as the healing room takes on the role of a psychic doctor for today's young people.
HEALING
SPACE DESIGN WITH HAPPINESS ARCHITECTURE APPROACH
3.5 years of completed undergraduate studies













https://www.youtube.com/watch?v=RGvpls3TYYw

AL MAAHIRA MOSQUE
MALANG CITY EAST JAVA - AL MAAHIRA INTERNATIONAL ISLAMIC BOARDING SCHOOL
Greatness accompanied by simplicity, displays a simple shape but looks magnificent with a roof that covers like an umbrella for students studying at Al Maahira boarding school. Design development starts from the shape based on the basic formation of Noah's Ark and is covered with Islamic patterns and massive calligraphy as a symbol of the great degree for a student in studying. On the roof, there is a curvilinear area that resembles a wide umbrella like a lousy wing that is ready to take students off to get closer to the creator of Allah SWT. A screen that stretches wide from the corner to the corner of the building, giving the impression of the majesty of God from the interior of the mosque.






https://www.youtube.com/watch?v=6Yzav7R-e-g&list=PL-YAynARxml1FeFbEziI9My48fVgOEIm_&index=7








HONEYCOMB HEALING CENTER
Disaster have mentality impact for people who feels the disaster circumstances. Especially for children and their trauma need to be overcome together with us, then the trauma healing center occurs to answer the problem of children trauma. Sangkareang park is located on of the city in Mataran Nusa Tenggara Barat. The location is placed next to the Nusa Tenggara Barat Provincial BAPPEDA Office making it easy to access the place and because it is one of the locations used to evacuate victims of the earthquake disaster (Lombok:2018). Hexagon module plan that has 6 sides as a connector between modules. Which has the strongest form stability. The connection could be constructed by horizontal, vertical, even split level.
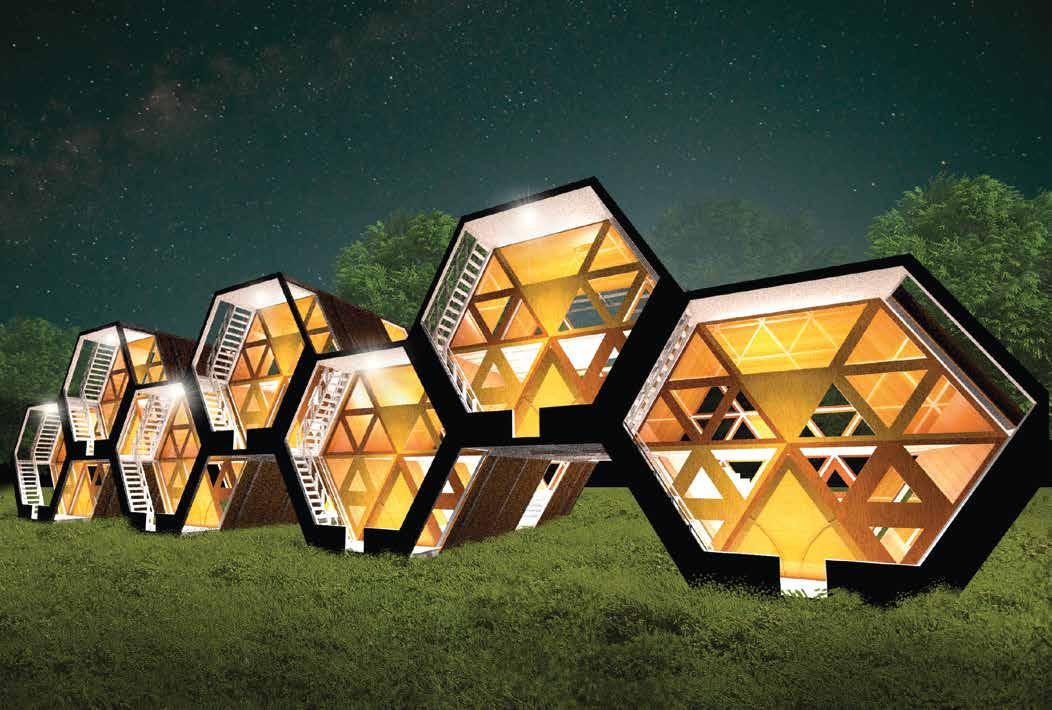
HEXAGONAL MODULARITY SYSTEM
INCLUSIVE
Kampung Inggris Pare Kediri East Java

HEALTH DIMENSION
The COVID-19 pandemic is an epidemic that has become a massive fear for the entire community. Cultural changes occurred on a large scale for all sectors of the field, especially in a geographically high population density environment. The characteristics of residential objects needed from an English language course institution in the English village area are to provide a sense of security from the transmission of COVID-19. The basic philosophy of the health dimension according to Ibn Sina (a philosopher of medicine) consists of 3 main points, namely (1) panic is half the disease, (2) tranquility is half the medicine, (3) patience is the beginning of healing.

VEGETATION COVER VEGETATION COVER





SULTAANUL BALAADUDDIN MOSQUE
ReFacade Pancasila Mosque Kalimantan
The Pancasila Mosque is a mosque founded by President Soeharto as a sign of the rise of Muslims in Indonesia. The concept of the garden of paradise that is carried out in this design is a symbol that Muslims in Indonesia continue to grow by presenting the essence of heaven in yaumul aakhir in the landscape of the mosque. The space element created is the result of the nuances of heaven which is the most beautiful place as a gift for people who are obedient to worship Allah SWT.








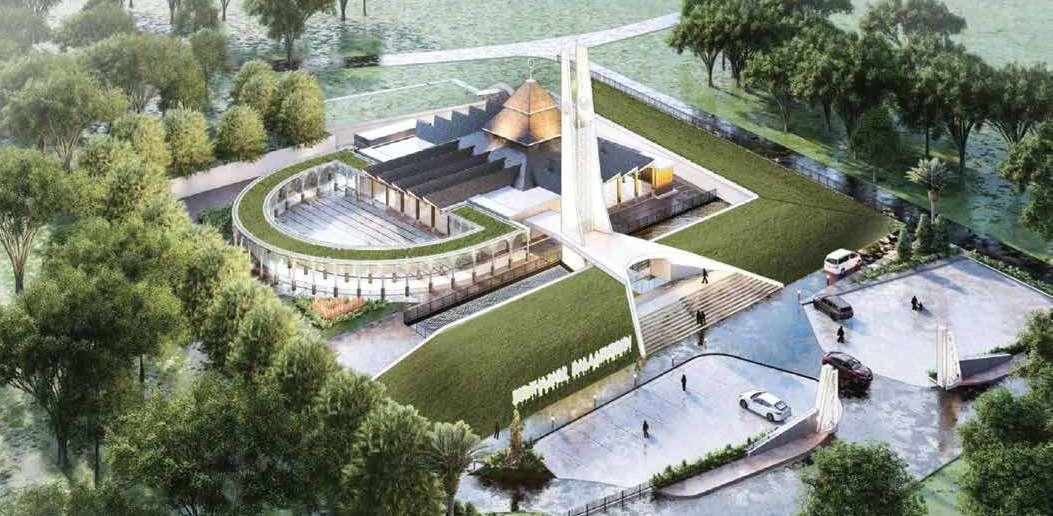




The selection of medieval style is based on providing a different atmosphere around the surroundings. In an effort to bring out the uniqueness of one area, this European-born style was taken with a modern contemporary touch in the form of brick elements with formable angles. Apart from the brick material used, there are several modern materials used in this design, namely engineering wood and cast in situ landscape pavement with a cubistic pattern and very eye-catching for visitors who come and enjoy the atmosphere in the interior landscape environment.



ONE FIVE SHOPPING LANE

The need for food and beverage trading business activities occurs in each region. This has become a similar need in the scope of the grand kenjeran housing area located in Surabaya. In presenting the attraction of visitors to buy products that will be consumed, the strategy taken in this case provides its own visual nuance in the form of incorporating the experience of space that exists in the European environment, more precisely the nuances of the medieval style.





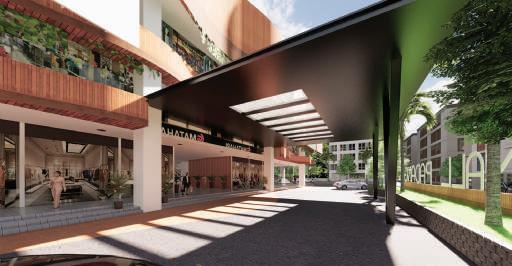

PASAR MALL PADANG
Project Location - Padang - West Sumatra
The project is intended to provide a forum for traders to make buying and selling transactions in a place in the form of a market. In this case, the people's traditional market is sought to blend in with the modern market mode in the form of a mall. So the design strategy that unifies each group is to unite the nuances of space as well as semi-traditional spaces in the form of natural materials. The hope of this building is to increase business value in the market which is needed to adapt to the times
The first floor is used as a traditional market. Then it is connected to an escalator that can be accessed by users to go up to the 2nd floor. On the 2nd floor to the 4th floor, the function of the mall space is accommodated for visitors. The unification of traditional and modern nuances is bridged by the cursive shape of the facade which is combed by vertical wooden planks with hanging vines.
the target market is aimed at the middle to upper class




UKHUWAH RESIDENCE

ISLAMIC TRADITIONAL CULTURES
In creating a residential environment for residents in suburban areas, it is more appropriate to present a residential atmosphere that is very friendly with surrounding neighbors. This effort is due to the fact that housing located on the outskirts of the city is predominantly inhabited by people who are overseas or trying to improve the fate of their home village environment. The data notes that East Java is a province that is very thick with Islamic culture in rural areas, it can be seen that there are lots of activities for praying together, eating together, praying, etc. Therefore, houses that are designed as much as possible can provide a cultural platform as an adaptor for immigrants from their hometown habits to an environment that is tougher for work competition in urban industries.



 Batu Malang East Java
Batu Malang East Java

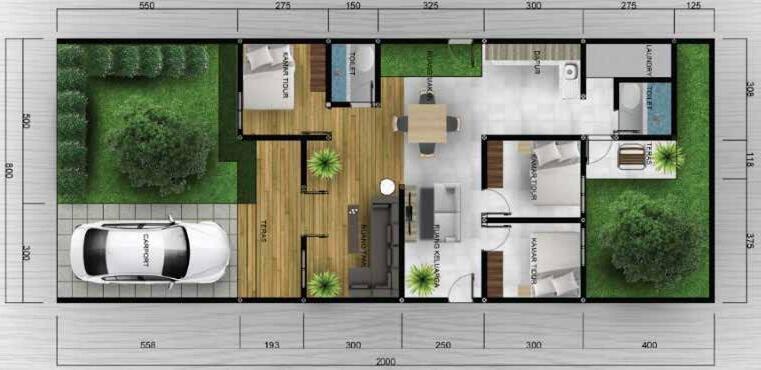


https://youtu.be/FFGltQ3HjMg

SPROUT HOUSE
Water Kediri East Java - Housing Project

ALWAYS TOGETHER WITH US
A house that is built from a sense of togetherness among residents. Home is a means to live life together, happy, sad, laughing, or something else, all felt together. In this regard, the basis that is grown is that there is no time constraint that becomes an obstacle to mutual cooperation. The spaces created as much as possible become the legendary value of the descendants from the time the house was built, until later.











BERKAH ABADI STATIONERY STORE
 White Alumunium Door
White Alumunium Door
MOBILE STORE



SAMARINDA CENTRAL PLAZA INTERIOR


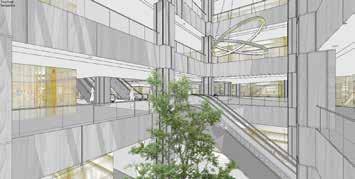

PABRIK AVIAN
Gambar DED



IWAN HOUSE



ONEFIVE KENJERAN
Gambar DED









