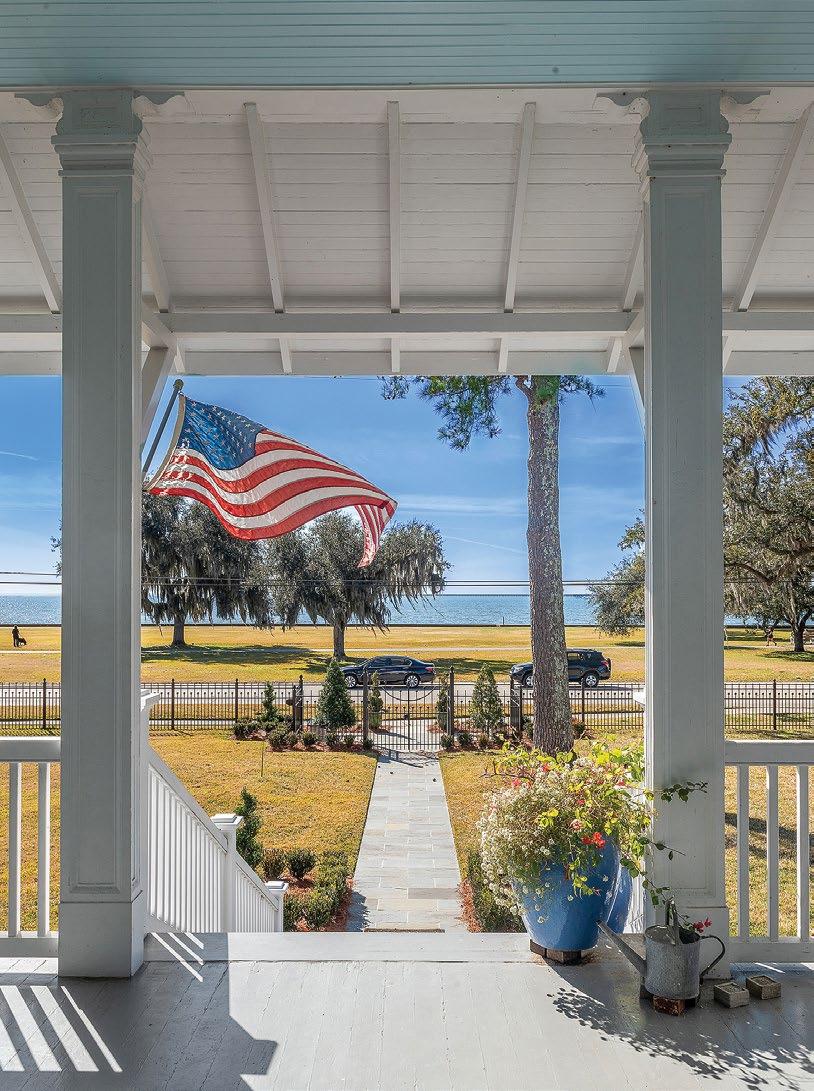
3 minute read
Rooms with a View
The Hood House
by Poki Hampton
MOSS-DRAPED CENTURIES-OLD OAK TREES, original wavy glass in the French doors and a stunning view of Lake Ponchartrain are what drew Cathy and Rick Hood to their charming c.1849 home four years ago.
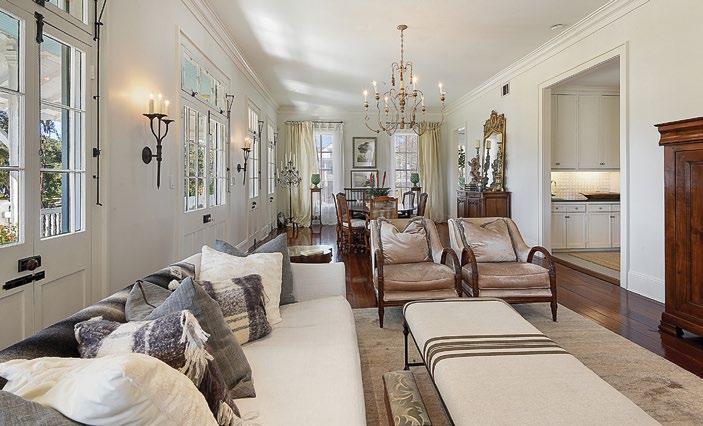
Many upgrades, such as the updated kitchen and swimming pool, had been added 14 years prior to their purchasing the house, but the main part is original. Cathy says, “The open living room-dining room and kitchen are the original footprint. A sleeping porch was at the back. We glassed in the back porch, making it useful all year round.”
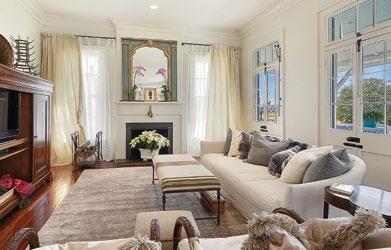
Cathy has used a French antique walnut dining table surrounded by French cane-backed chairs and an antique French sideboard topped with an ornate carved gold leaf mirror in the dining area. Off-white upholstery on the sofa combines beautifully with two comfortable arm chairs in a cream silk velvet. An assortment of luxurious pillows adds to the welcoming feel of the room.
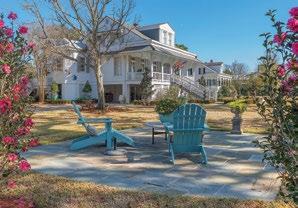
The breakfast room alcove has a view of the lake and the pool. A round hand-painted table from Provence is surrounded with a mix of French rush-seated chairs. Above the table is a rust and taupe chandelier, while two oversized French Walnut cutting boards hang on the wall.
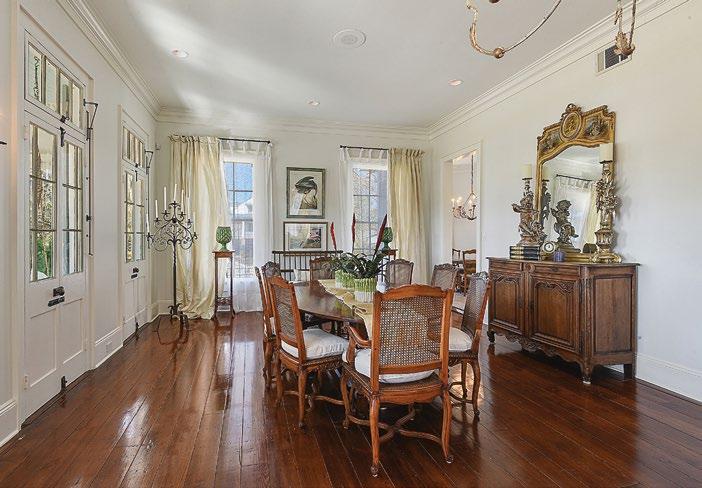
The sizable addition with a beautiful home office, master bedroom with luxurious en suite bath, and a sitting room were part of the original renovation. “The very masculine office was very dark, with mahogany paneled walls and bookshelves. By painting all of the room Dove White, except the bookshelves, the room became much lighter, and the view of the lake popped.” The extra-wide hallway leading to the master bedroom looks out over the pool.
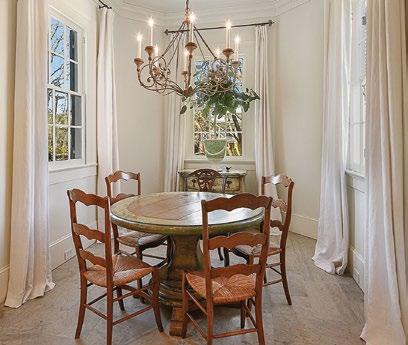
The master bedroom has a small porch with a view of the lake. Soft beiges and whites are used in luxurious linens and pillows. An oversized French chandelier hangs over the king-sized bed. In the master bath, Cathy replaced the dark cabinets with white shaker style cabinets with designer hardware. The sitting room in the addition has two walls of windows overlooking the backyard and pool area and a small porch. The beach vibe is enhanced by a collection of beach hats on the wall and a tall driftwood sculpture beside the white sofa.

In what was the original attic, Cathy and Rick created two guest rooms and a large bathroom—complete with oversized walk-in shower and two separate vanities with farmhouse sinks mounted on antique cypress beams that make the upstairs show worthy.
The guest cottage behind the main house is original to the c.1849 house. Today, it is an open-concept cottage with full kitchen and bath. Again, Cathy added her touch by creating a porch and replacing the stairs, making a wide, graceful entrance. A new roof gives the whole exterior a fresh look.

Cathy and Rick designed and created the landscaping, adding palm trees and other tropical plants along with holly trees and ferns, bowing a bit toward formal in its lines but entirely relaxing in its character. They used limestone pavers for the pool surround and the walled side patio, which holds a built-in firepit. The space is perfect for Cathy’s morning yoga, weather permitting. The wrought iron fencing surrounding the property was designed by Cathy and beautifully executed by local iron fabricator Kevin Dean.
“I love water,” says Cathy. “And we are so lucky to be able to see water from almost every room in this house. That makes me very happy.”










