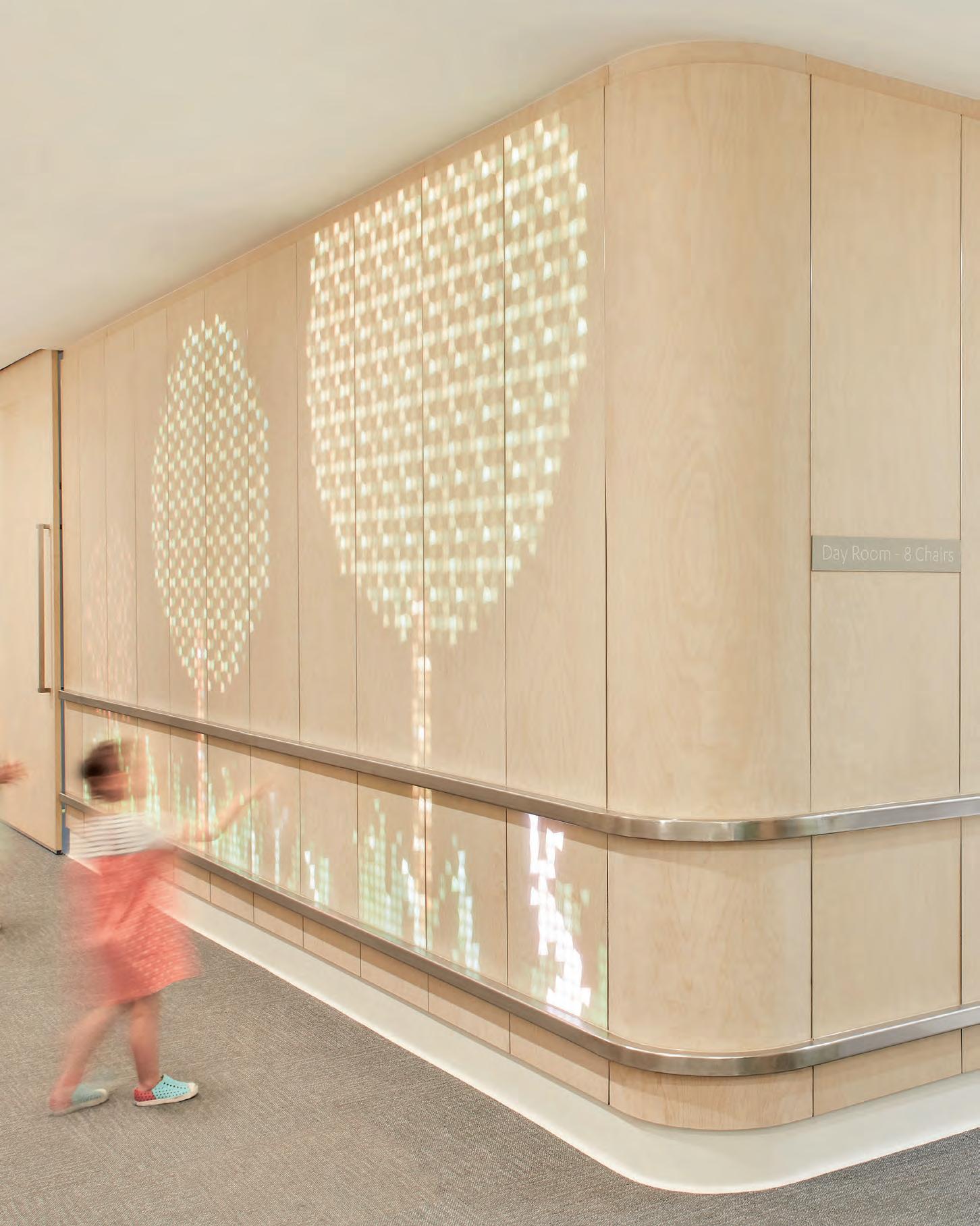
4 minute read
CABRINI
Cabrini Health Paediatrics Ward redesign
WORDS HEATHER KNOWLES ARCHITECT DESIGNINC PHOTOGRAPHY HAYDN CATTACH
Redevelopment of the Cabrini Health Paediatric Ward brought its visual identity in line with the rest of the Cabrini Malvern precinct and aligned the department with Cabrini’s quality of care vision.
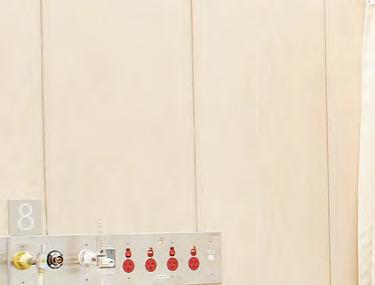


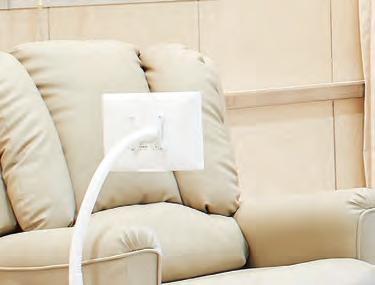
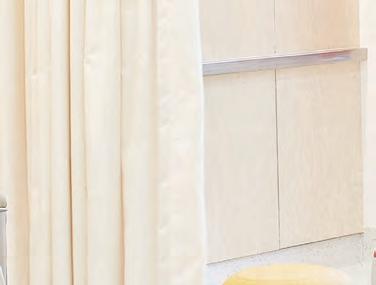
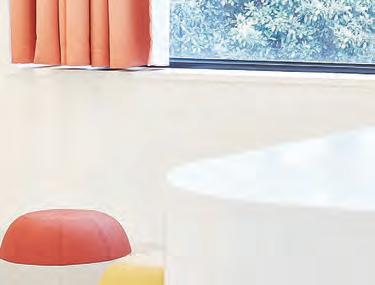
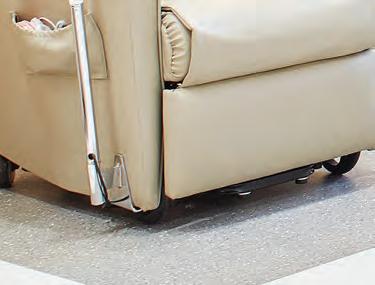
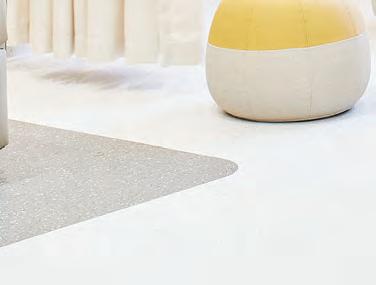
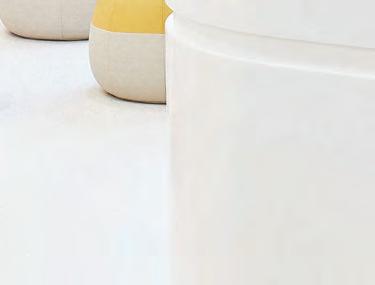
ABOVE Cabrini Health’s initial brief for the project was to provide a space that ‘engages, stimulates, and entertains’. Cabrini is a charitable Catholic institution caring for children and adolescents since 2005. It treats 3,000 inpatients and 2,500 day cases annually — from emergency surgeries and treatment to complicated, elective procedures.
The healing experience starts from the entry and unfolds through the space in surprising, and joyful ways. A light-emitting timber wall system greets you with a moment of happiness, revealing itself in articulate colour forms. Movement through the ward triggers animations of landscape and animals to the delight of children.
Cabrini Health’s initial brief for the project was to provide a space that ‘engages, stimulates, and entertains’. We designed the space to support their philosophy of inclusive, family-engaged ‘child-centred care’.
Patients range in age from young children to adolescents; so we developed a solution that isn’t age or gender-specifi c, and furthers Cabrini’s commitment improve health, wellbeing and vitality. According to the designers, “We took a biophilic approach in the use of fl owing, rounded forms, natural materials, and use of light. Our extensive use of timber panelling in the corridor – building a barrier up around the wash stations – helped conceal the appearance of clinical elements without cluttering or obstructing the fast-paced, high-performing functions of the ward.”
“We gave literal form to the natural elements referenced in the design on the Lumes Wood light-emitting wall in the corridor.
We collaborated with Eness to implement the panels and program animations that change and grow with interaction.”
The animations of animals and landscapes change according to time of day, weather, seasons and holidays. The integration provides a welcome distraction from the medical experience and shifts the perception of the ward environment – needed for parents, siblings and staff as much as the young patients themselves.
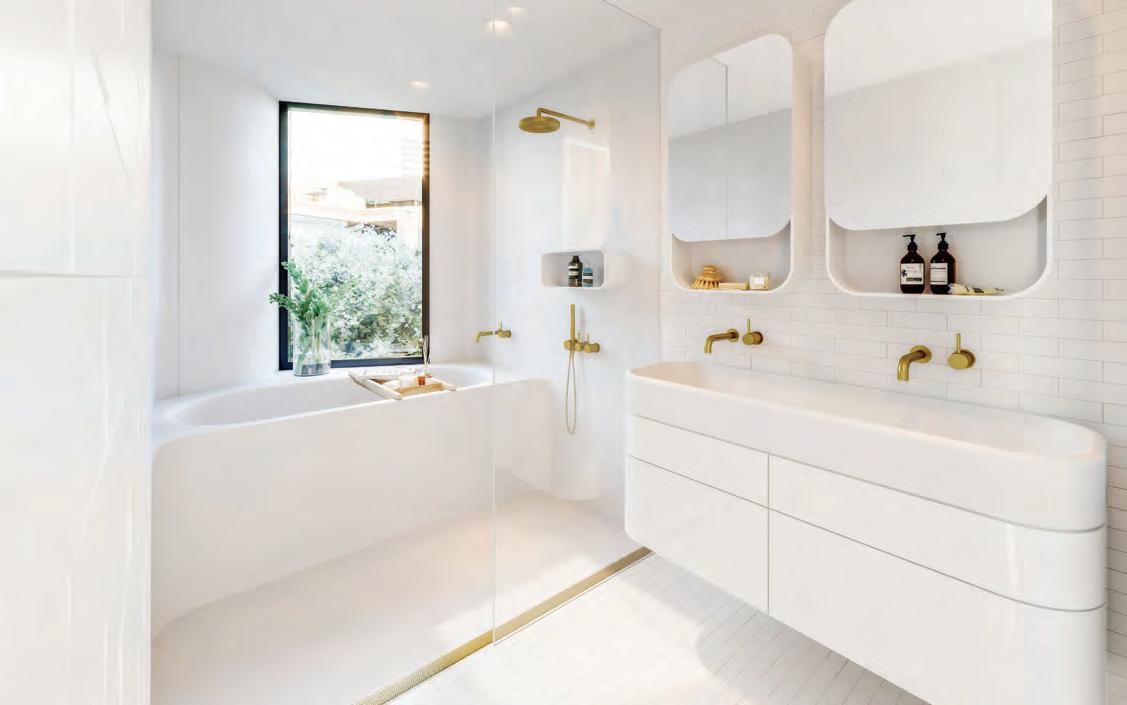
Ageing in Place Gracefully: The Importance of Drainage Design
A study by the Australian Housing & Urban Research Institute found that approximately 80 per cent of Australians over 55 want to “age in place”, which refers to living in their own home as they age rather than entering an aged care facility. A key component to successfully ageing in place is ensuring the home itself is designed to accommodate how the process of aging impacts a person’s mobility and mental ability.
Removing safety hazards and obstructions that may limit access for mobility-challenged individuals is paramount. Poorly-designed drainage can make bathrooms and thresholds difficult to navigate for people with limited mobility, especially if they require a walker or wheelchair, and introduce trip hazards that are difficult to remove at a later stage.
Drainage Areas and Fall Prevention Bathroom falls are among the most common accidents in the home. Uneven floor surfaces, and high gradient falls are common features in bathroom drainage areas. Traditional centralised drainage calls for multiple slopes in the shower, creating unevenness on the shower surface. Traditional drainage is also prone to ponding, which can make floors slippery.
As land block sizes get smaller most, if not all, new builds have a strong focus on an outdoor area. Any lip at the door sill or step down at the transition from inside to outside can also pose a safety hazard and should be designed out where possible.
Designing Out Accessibility Barriers Linear drains are typically level-plane and designed without the access and mobility constraints of traditional centralised drainage. They eliminate the need for shower hobs, require only a single fall towards the drain on the floor, and provide superior drainage, enabling self-sufficient access for mobilitychallenged occupants around drainage areas.
A threshold drain eliminates the need for a stepdown and enables a seamless transition between internal and external areas. Integrated into the doortrack, a threshold drain prevents water seeping indoors while enabling uninhibited movement by all users through the doorway.
Stormtech Linear and Threshold Drains As Australia’s premier drainage manufacturer and supplier, Stormtech is committed to delivering superior lineal drainage solutions that meet the needs of today’s residential market. The Stormtech range includes linear bathroom solutions and threshold drainage systems that enable the creation of safe, accessible homes that support the growing demand for ageing in place.










