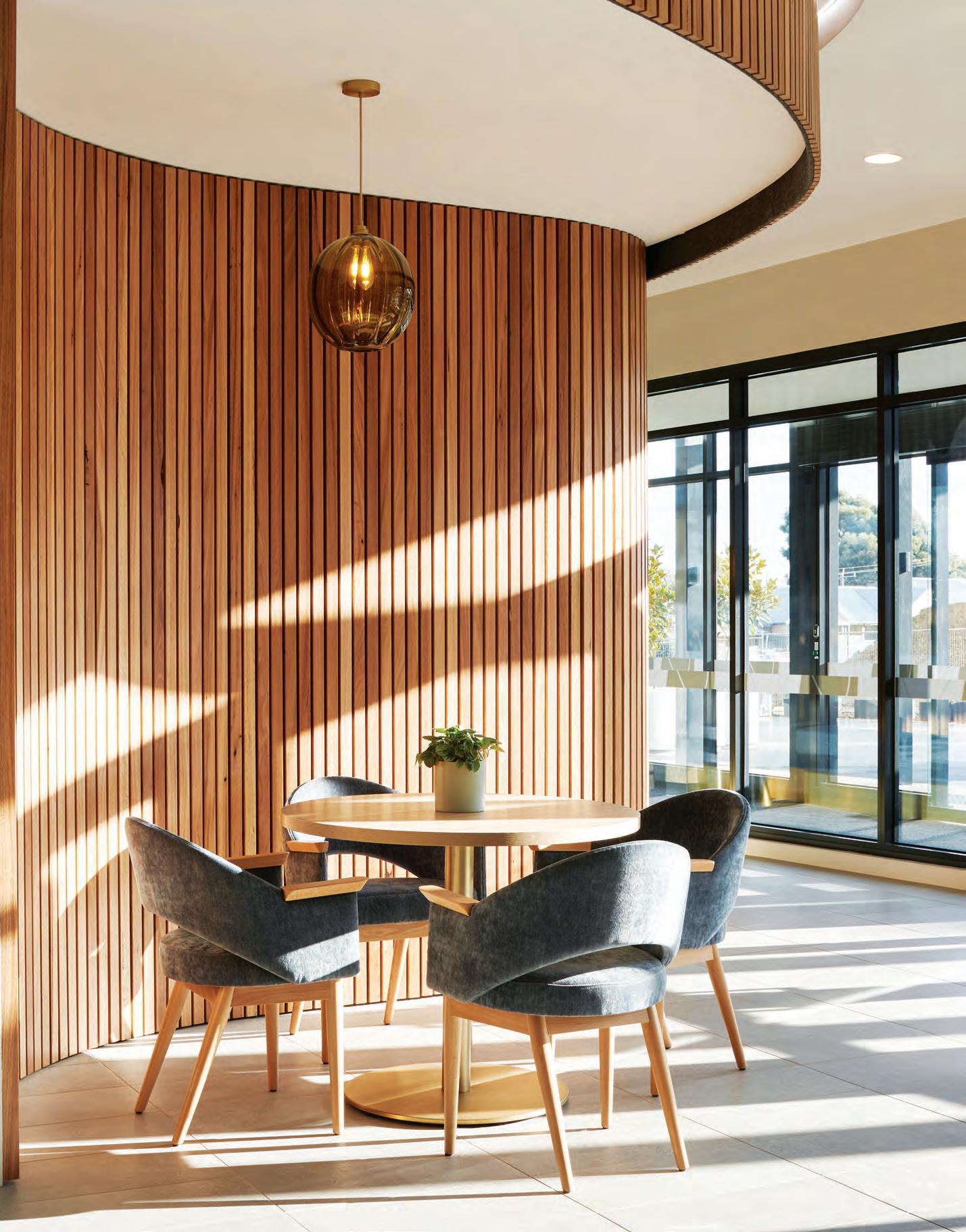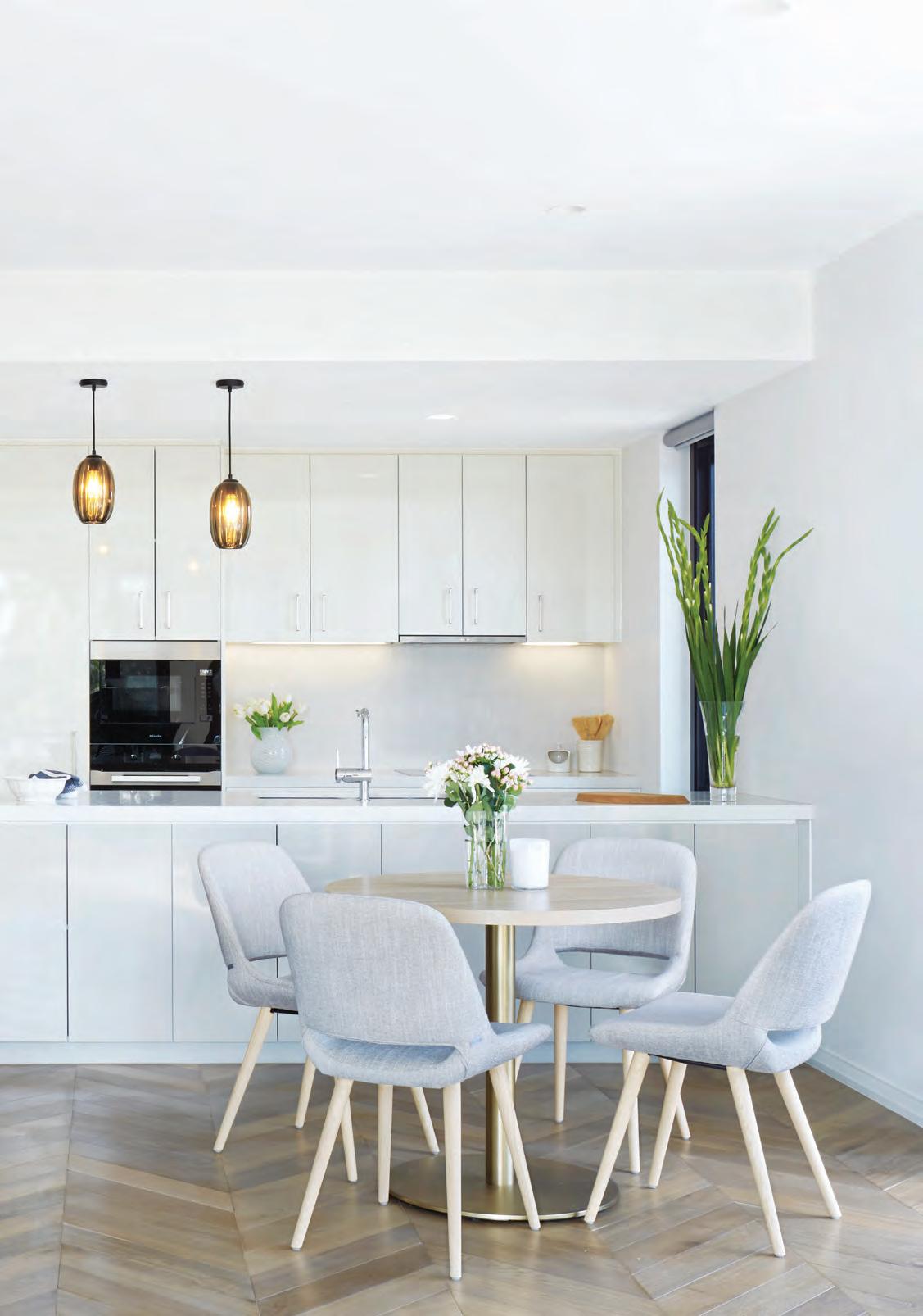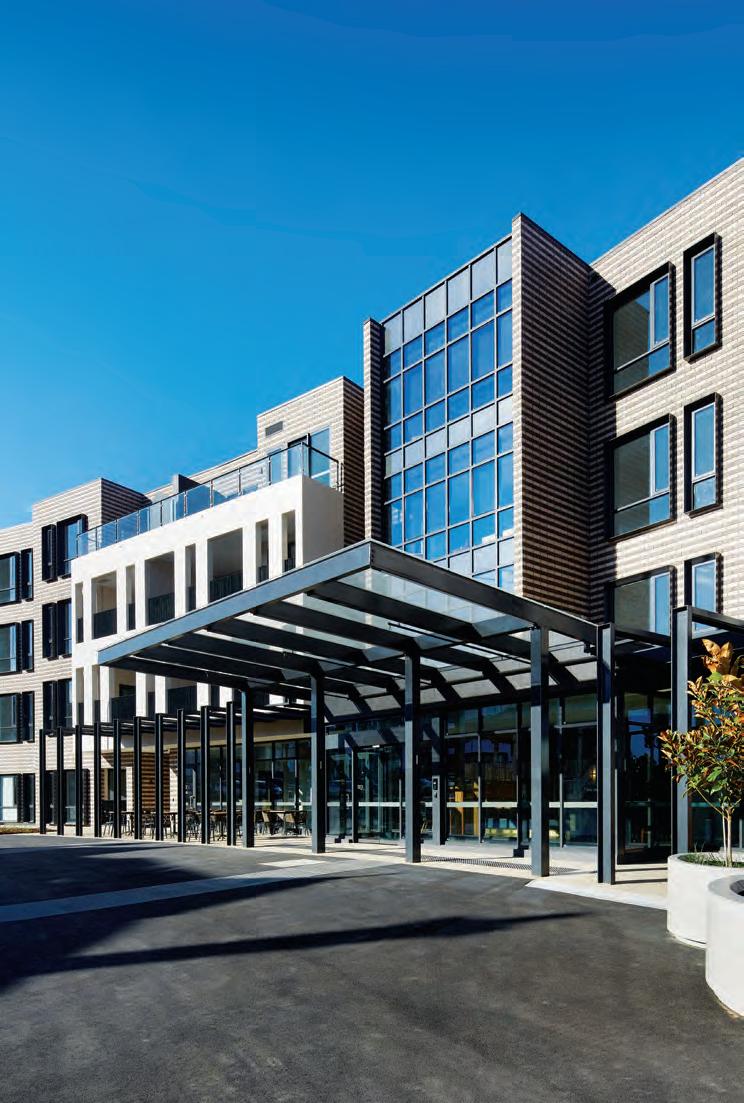
2 minute read
BAPTCARE
Heritage health hub provides wellness for ageing
EDITED BY BRANKO MILETIC ARCHITECT BILLARD LEECE PARTNERSHIP PHOTOGRAPHY CHRISTINE FRANCIS
The heritage homestead, originally built in 1911, has been transformed into a wellness hub for visiting health practitioners, including occupational therapists, physiotherapists, and podiatrists. There is also a co-located aged care facility for residents who may need further care and support in future.
BLP has worked closely with Baptcare to design a luxury boutique retirement living apartment complex in Macleod, complete with community facilities.
Initially, BLP was engaged to undertake the design review of the project’s current masterplan.
Based on the proposed vision and design for the site, they were further engaged to redesign the existing Schematic Design for Stage 2 & 3 of the Strathalan Integrated Community redevelopment, comprising a new retirement living apartment building including 37 ILAs and a community centre, refurbishment of an existing heritage building for wellbeing and ancillary spaces including 32 ILUs.
“Access to natural light and ventilation was vital, so there are views to surrounding nature and lots of lovely, landscaped areas to bring the outside in. Security was also high priority, so residents feel safe and secure in their environment. And the ability to be able to lock up and leave if they choose to” says Emily Gilfillan, Principal & Seniors Living + Communities Sector Leader.
In aligning with a key briefing requirement of Baptcare, the community facilities and residences are designed to allow residents to age-in-place and seek access to services if and when they require them.
The community centre is at the heart of the site, situated on the ground floor of the apartment building. This building includes a commercial kitchen to facilitate a fully functioning café and ‘a la carte’ restaurant, club lounge, billiards area, resident bar, men’s den and resort-style facilities such as a gym, hair and beauty salon, private dining, library and an enclosed winter garden to sit and enjoy a meal.
“It’s about collective wellbeing, with residents coming together and having those opportunities to socialise in a space that’s just theirs. This community helps them achieve that” says Gifillan.
A communal vegetable garden, outdoor barbecue area, and outdoor seniors exercise gym/playground will be built adjacent to the historic Strathalan Homestead as part of the project’s next phase, which will include an additional 32 villa units.

Luxury retirement living designed to facilitate a joyful and active ageing journey.
SUSTAINABILITY FEATURES
• All dwellings have been designed with a minimum Silver Plus performance level (many achieve Gold standard) as per the
Liveable Housing Design Guidelines. • Access to natural light and ventilation is key to the design of the apartments and units. • Views to surrounding nature, combined with extensive landscape gardens all aid in bringing the outside in. • A 120,000-litre water tank for grey water storage for irrigation purposes is located under the basement carpark of the apartment building. • Provision of bicycle parking for residents, staff, and visitors alike. • Provision of two electric vehicle charging stations. • Roof mounted solar PVs. • WELS rated sanitary fixtures and appliances. • Provision of community gardens. • A dedicated centralised green waste for organic waste, recycling, and general waste to aid in waste minimisation. • Provision of an outdoor BBQ area and seniors outdoor exercise equipment. • Mobility scooter parking for thirteen adjacent The Homestead.
IMAGES Baptcare designed a luxury boutique retirement living apartment complex in Macleod.











