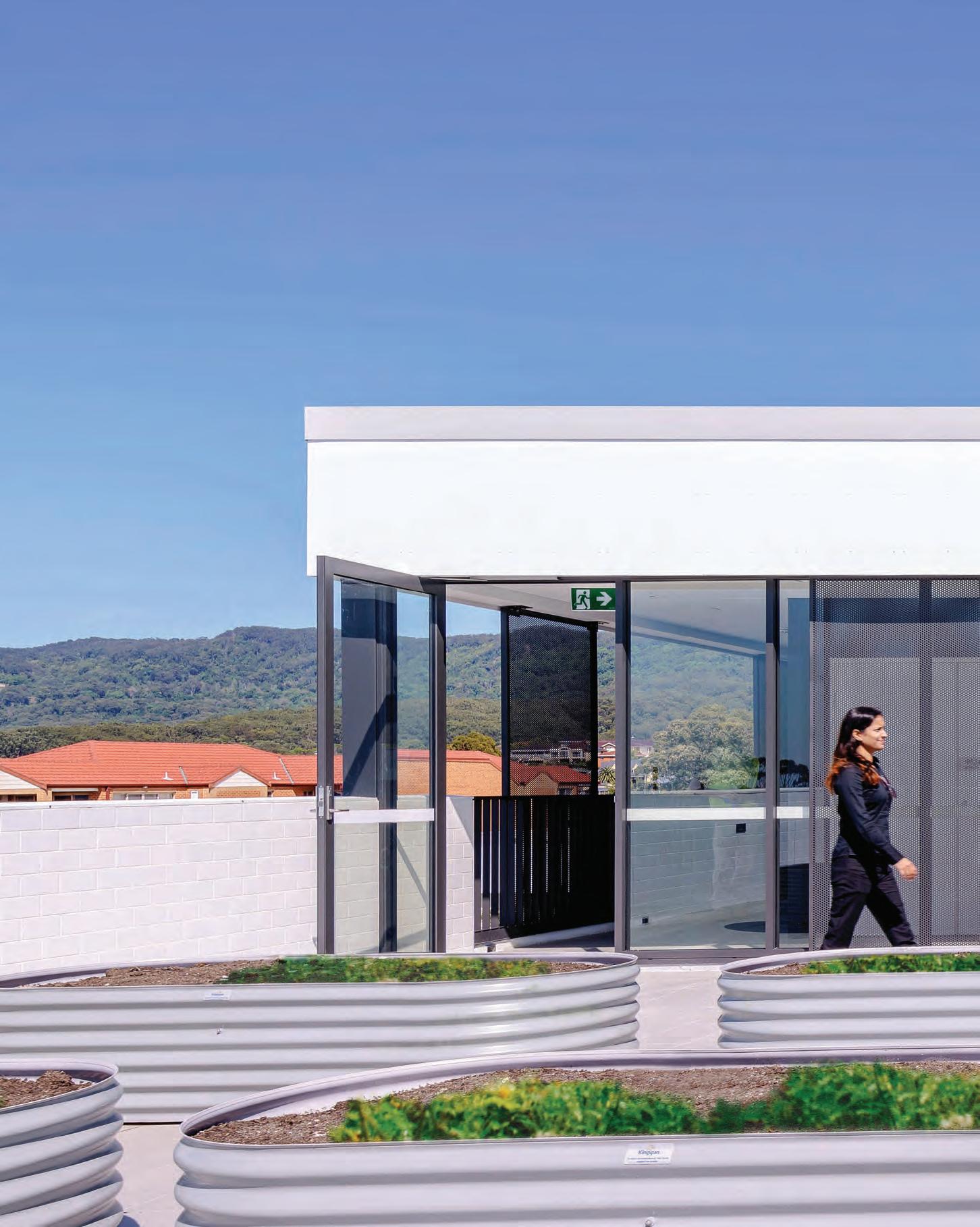
6 minute read
ANGLICARE
Ageing by design in a micro-community
WORDS MICHELLE PAN ARCHITECT GROUPGSA PHOTOGRAPHY THE GUTHRIE PROJECT
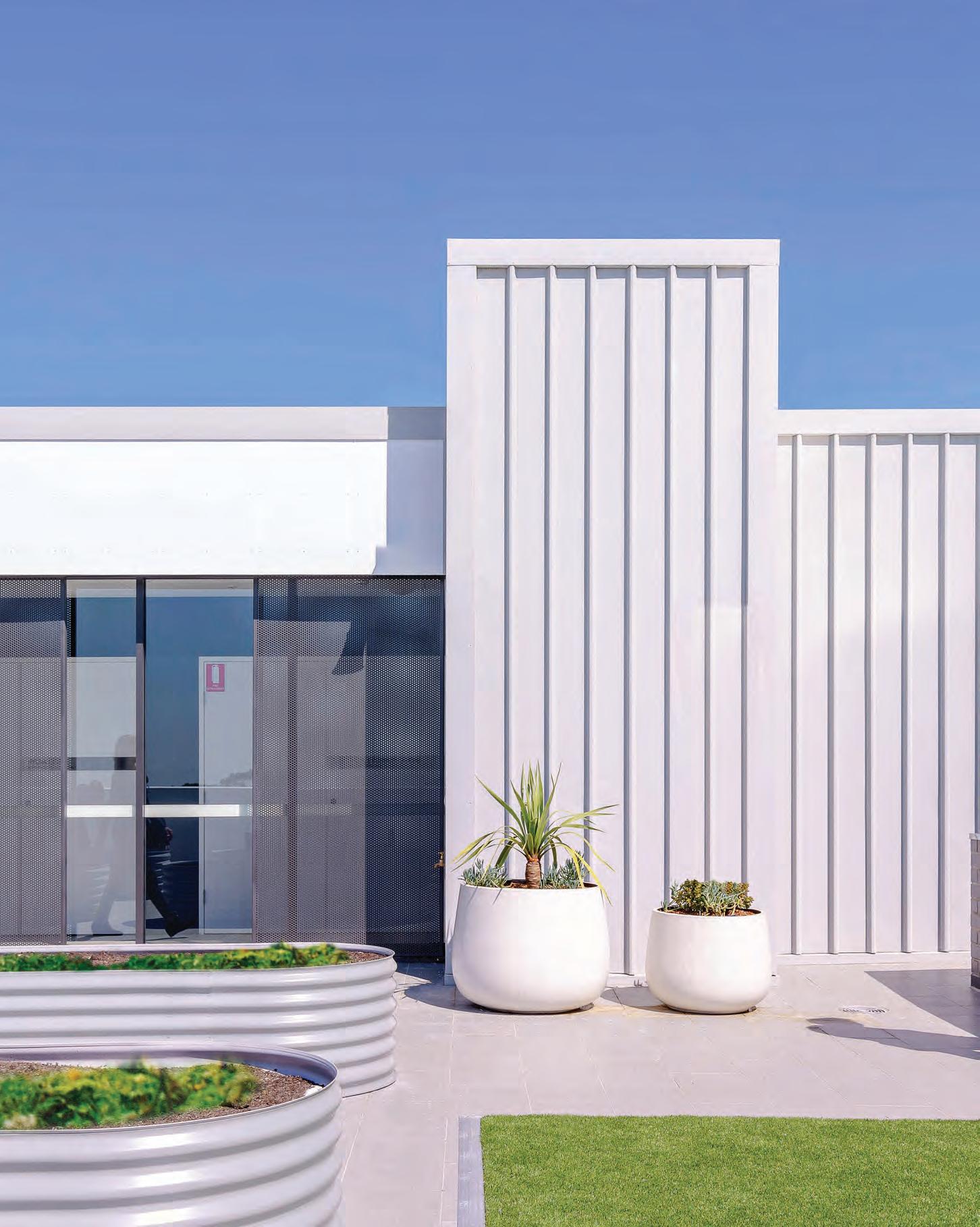
Part of the brief from Anglicare was to bring a sense of community within both developments - Botany and Corrimal and that includes extending out to the community such as a retail offering and indoor communal spaces for residences to interact and create a micro-community of their own.
BOTANY
Anglicare Botany is an affordable housing development with 18 new generation boarding rooms and 75m2 commercial space on the ground floor. Of the 18 new rooms, there will be 17 SAHF studios and one non-SAHF studio. The four-storey building will provide high level of amenity across each floor, with are six different room configurations each comprising of a kitchen, bathroom and balcony to provide residents privacy and independence.
To foster social engagement and integration, communal BBQ areas, outdoor spaces and landscaped terraces are situated on each floor near circulation areas, each with nearby lift access. This approach encourages social interaction and opportunities for connection between residents, creating a sense of community within the building.
LANDSCAPE • The landscape concept for the proposed development is based on the surrounding context, response to the proposed architectural, urban and civil layout, and the desired outcomes of the City of Botany
Bay Development Control Plan. • The key landscape elements comprise: • Provide high quality outdoor amenities for residents • High quality recreation spaces including space for respite, dining and festivities • A contemporary, textually appropriate soft scape planting palette including a variety a native plant species • Ground Floor – Carparking and
Public Domain • Level One – Communal Open Space, inclusive of outdoor seating area, outdoor passive flexible urban space, Community
Garden Area with raised planters and
Potting bench for community garden • Level Three – Communal Open Space, inclusive of outdoor seating area, sheltered
BBQ area, planter with wires for climbers to pergola to provide additional shading to communal space
CORRIMAL
The proposed Anglicare Corrimal site is a four to five-storey social and affordable housing development incorporating retail, communal indoor and outdoor space, 15 boarding rooms and 13 in-fill affordable housing units.
Core to the function of the building is integration with the wider community as well as fostering social interaction between residents to provide a sense of micro-community. Along the ground plane the proposed retail activates the Princes Highway and Colin Street corner knitting in with the adjoining commercial and retail uses and the wider community.
As the topography rises behind the retail centre a large communal space for resident use is proposed. The communal space is well programmed providing an indoor / outdoor flow. On the upper ground floor as far removed from the intersection as possible for safety is the carpark entry providing resident parking spaces and motorcycle bays. LANDSCAPE ARCHITECTURE • Level 3 Rooftop Communal space –provides an additional space for residents to interact. It consists of a Community
Garden and BBQ area as well as a passive flexible open space. • Lower Ground – intimate spaces for residents • Roof – Whole community can utilise this space • Beautiful escarpment views to the
West, maximising apartment views as well as orientating apartments towards to the north, west and east to maximise all access. • Passive open space, communal garden, quite zone – reflection with seating • Both Botany and Corrimal are located in town centres. Corrimal is located in a Business Zone where they have ensured to activate the street front with a retail offering. • Both Botany and Corrimal have an Elegant palette making both developments timeless. • Integration of best practice in passive design, solar amenity use, and cross ventilation opportunities was considered critical to reduce reliance on expensive mechanical heating and cooling. • Regardless of size, all Anglicare projects feature exceptional external and internal communal space amenity, fostering community amongst residents and facilitating activities such as fitness, gardening and, which in turn can contribute positively to the wider community at each location.
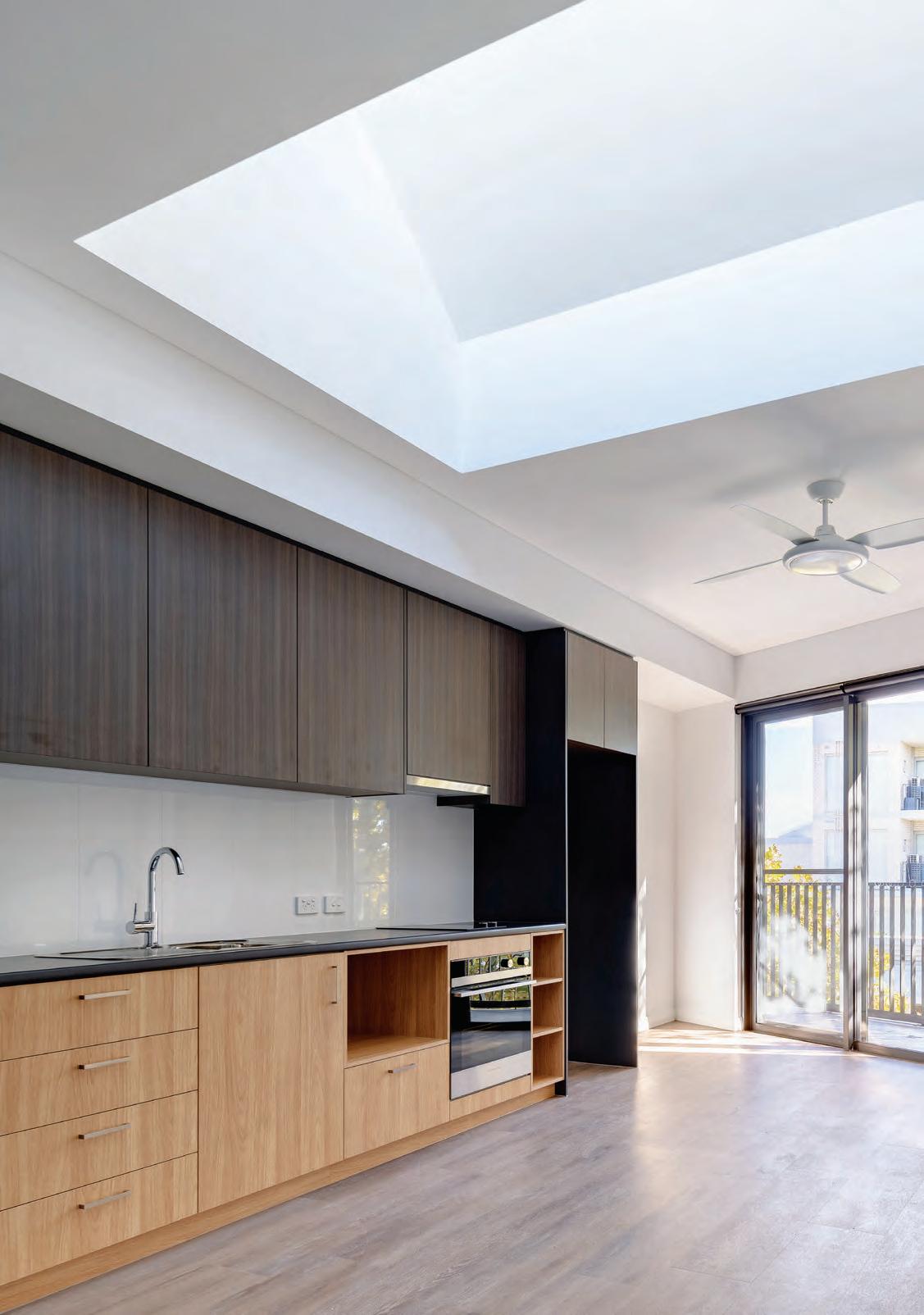
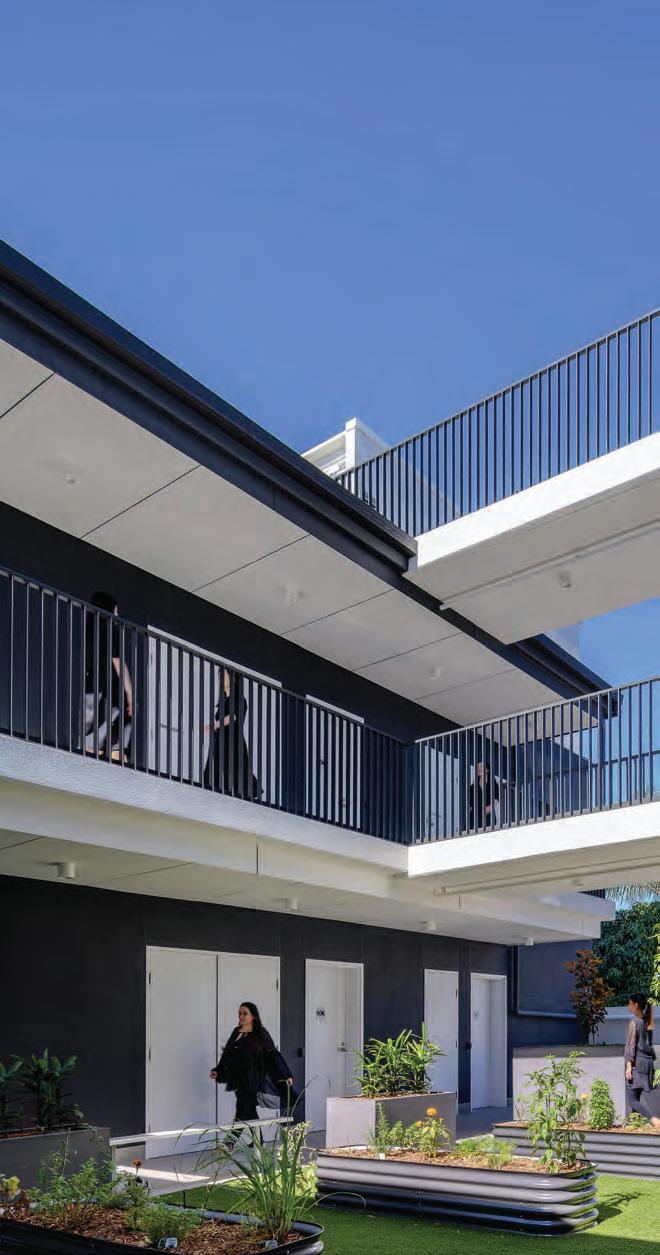
LEFT Another challenge for Corrimal with the slope of the site was realising the development potential of the site while remaining below the height limit controls.
The site in Botany is situated in a Heritage Conservation area. The first 2 storeys of the elevation are divided into 2 distinct forms in response to the scale and vertical proportion of the adjacent buildings to the South. A gap separation and vertical blade walls clearly define a form that is seen in the narrow lot pattern along the street and neighbouring terraces. This double height street wall extends from the Ground floor shop which has a street setback and extends up along the outer edge of the first floor boarding room balconies. The horizontal openings on the first level which from solid balcony balustrade reflects the terrace houses balcony arrangement in a contemporary manner.
Corrimal – at the edge of the zone interface meaning there were a few procedures and processes the team had to go through with Council. The Development Application for Corrimal was approved in May 2019, by the Southern Regional Planning Panel after a recommendation for Approval by Wollongong Council.
Another challenge for Corrimal with the slope of the site was realising the development potential of the site while remaining below the height limit controls. The upper floor of the development partially breaches the height limit control at the low point.
GroupGSA was able to demonstrate to council and the panel through volumetric analysis and site line diagrams that while the building partially breaches the height limit control there is a balanced approach where a substantial portion of the built form is below the height limit control.
On the top level, the built form steps down along Princes Highway allowing a sizeable, landscaped rooftop communal open space with plenty of solar access and sidelong views of the escarpment. This was an opportunity created by the design challenge which will provide increased amenity for residents.
Access floors achieve wellness and sustainability goals at Arup, Barrack Place
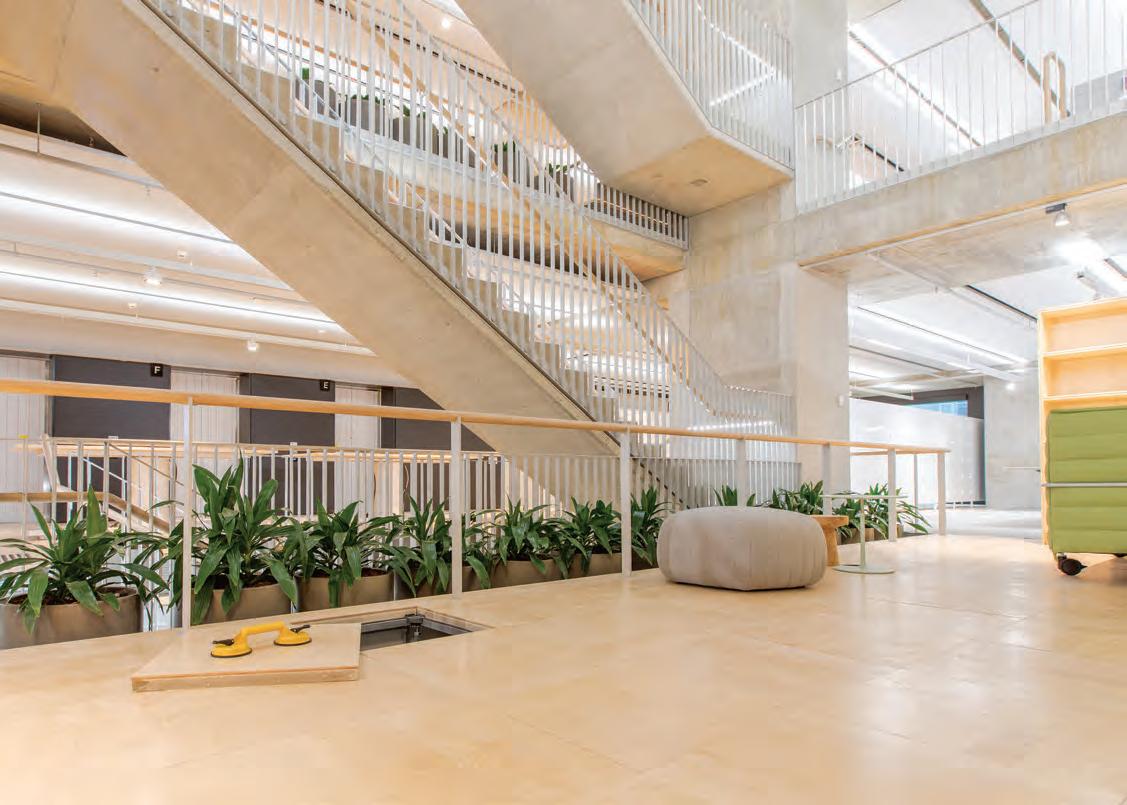
In the heart of Sydney CBD, Arup’s new Sydney offices on Barrack Place, 151 Clarence Street represent a new kind of workplace focusing on wellness and sustainability. Hassell Studios worked with Arup and Built Holdings to create an awardwinning fitout that achieved a 6 Star Green Star Interiors v1.1 Design Review Certified rating and is targeting a 5 Star NABERS Energy and 4 Star NABERS Water rating.
The new Arup workplace encompasses the firm’s core values of being design led, collaborative, social and healthy, an ethos also shared by ASP Access Floors. Through their Environmental Product Declarations and Walk Carbon Neutral program, ASP aims to advance ecologically sustainable development principles in every facet of design, manufacturing and installation. The Access Floor Scoop Arup incorporated into their design a low energy, low noise underfloor displacement ventilation system utilising 8,000m2 of ASP’s Icon Air System, a specifically-designed solution for environments using an underfloor HVAC (heating, ventilation and air conditioning) system. By providing air through the floor, this innovative build has enabled Arup to create a space with high levels of indoor air quality with no mixing of pollutants.
Open exchange areas surround the void, creating an inviting space for employees and clients to come together. The open exchange areas and lift lobbies feature 1,100m2 of ASP’s new Concept + Timber, access floor panels allowing full underfloor accessibility. Pre-finished in sustainable FSC-certified Timber, this flooring system offers functionality, performance and durability, all while retaining the inherent character, warmth and beauty of timber flooring.
The project extended to specialist spaces such as the Sound Lab and Lighting Lab, which utilised 1,400m2 of ASP’s Concept + Vinyl custom finished with architect-specified Forbo Marmoleum providing anti-static, protective and risk-reducing properties without compromising aesthetics. Utility areas such as Communications and Master Control Rooms are enhanced with Concept + HPL flooring with pre-finished antistatic high-pressure laminate.










