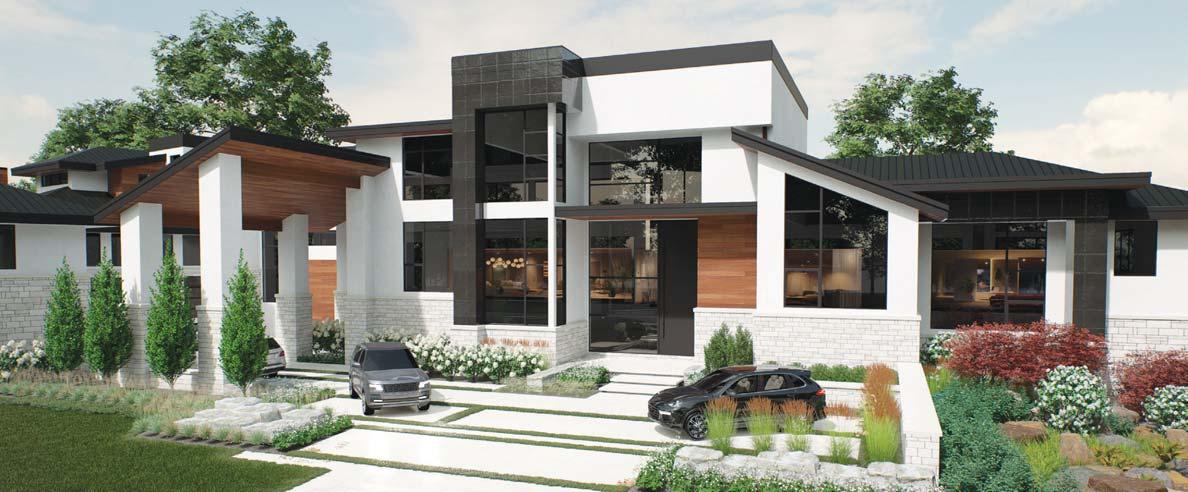





Goldberg Design Group hase been creating custom homes to match our clients dreams for 35 years. Allow us the privelege of showing you how our unmatched expertise captures the essence of everything you have been dreaming about for your new home!
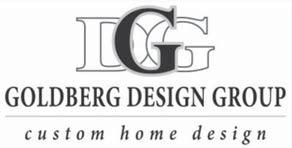


















Goldberg Design Group hase been creating custom homes to match our clients dreams for 35 years. Allow us the privelege of showing you how our unmatched expertise captures the essence of everything you have been dreaming about for your new home!













We specialize in bringing ideas into focus and turning dreams into reality. Each home is individually designed to meet the needs and lifestyle of our client. Our team works diligently to exceed your expectations with quality craftsmanship and innovative detail. Contact us to experience the difference.
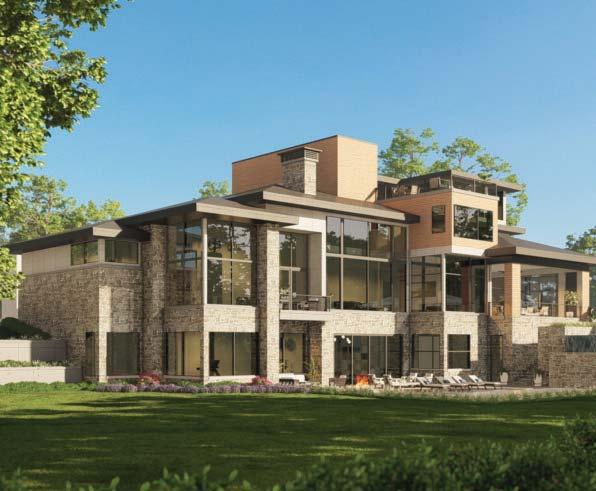


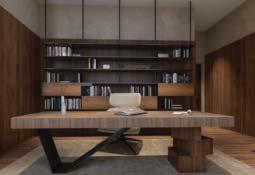
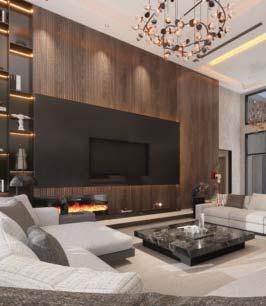
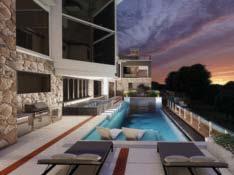
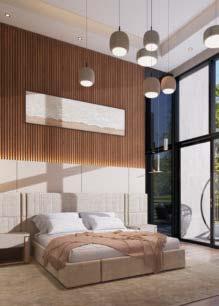

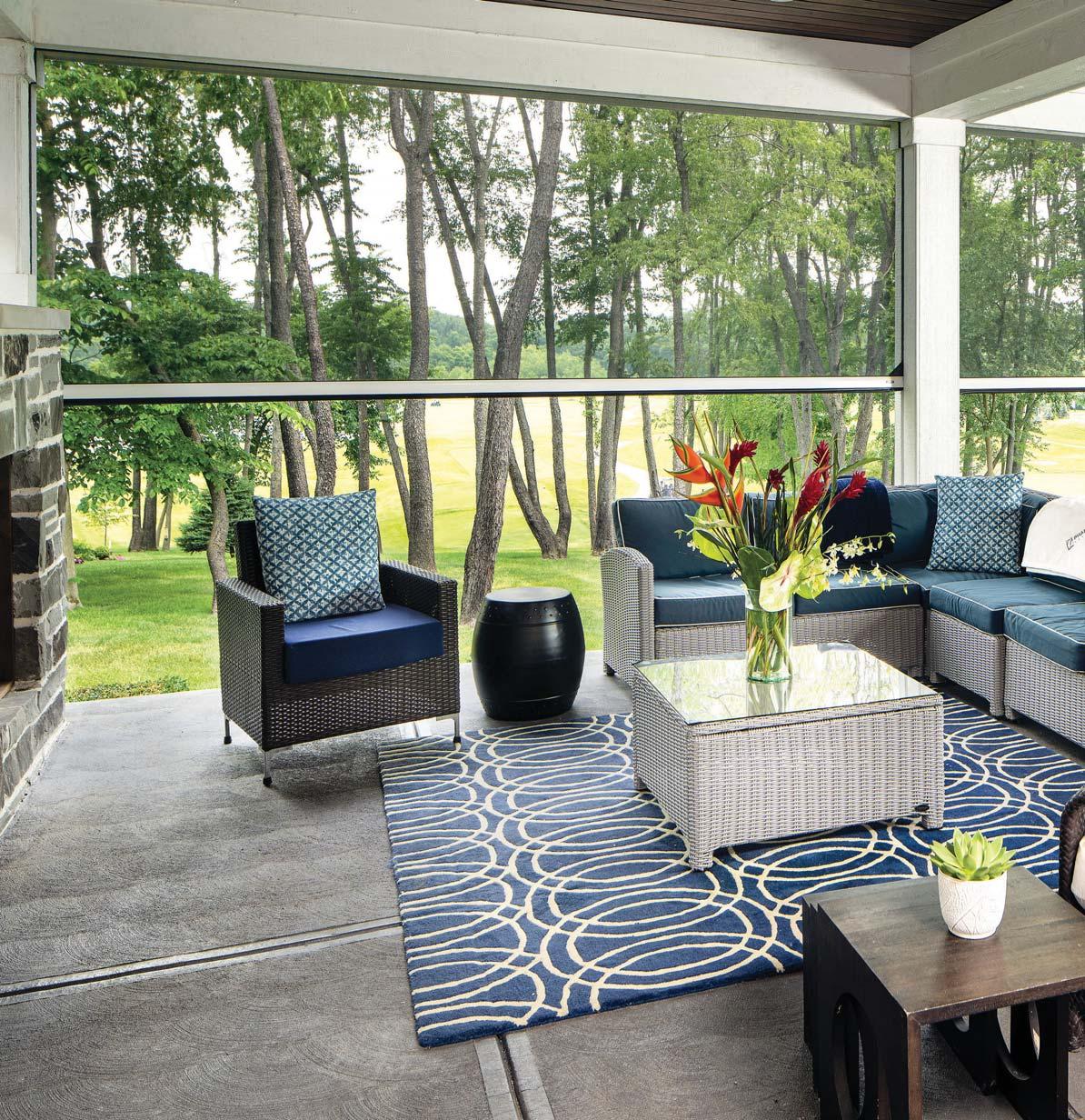
Transform your living space effortlessly with Phantom Screens! Discover our retractable screens for doors, windows, and multi-panel wall systems, along with motorized options for outdoor living spaces. Experience seamless transitions, shielding you and your guests from the elements while maintaining ideal room temperatures. Our Phantom screens are tailor-made and expertly installed by our factory certified trained technicians. Call us today for a personalized quote!
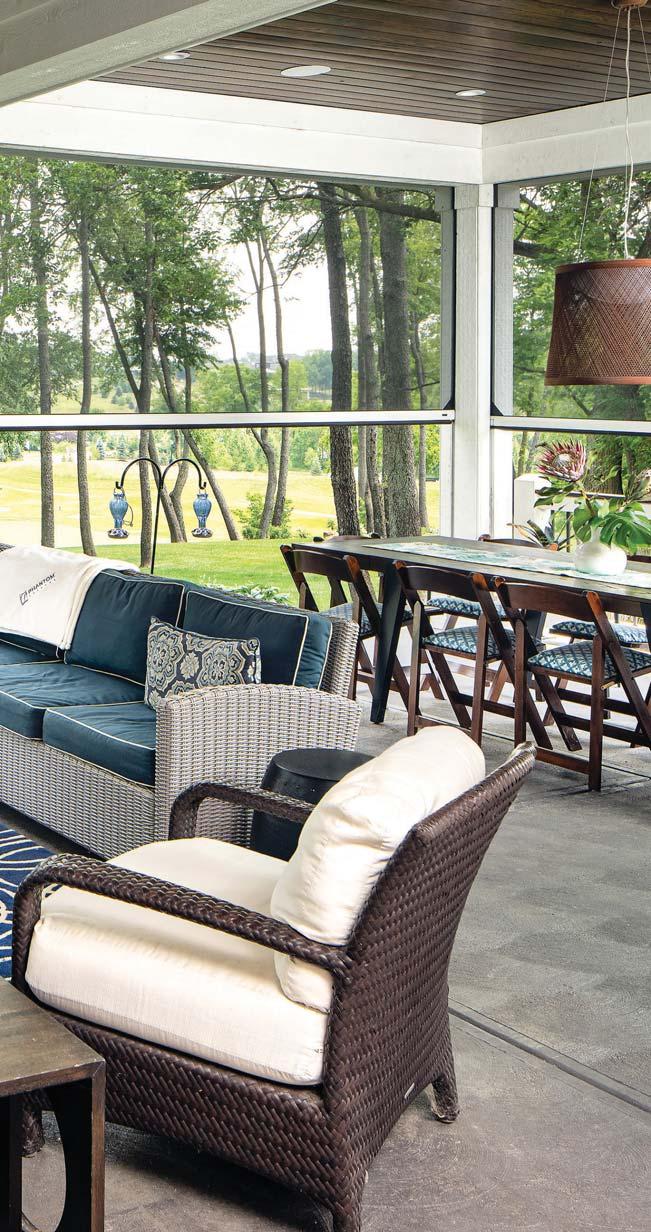
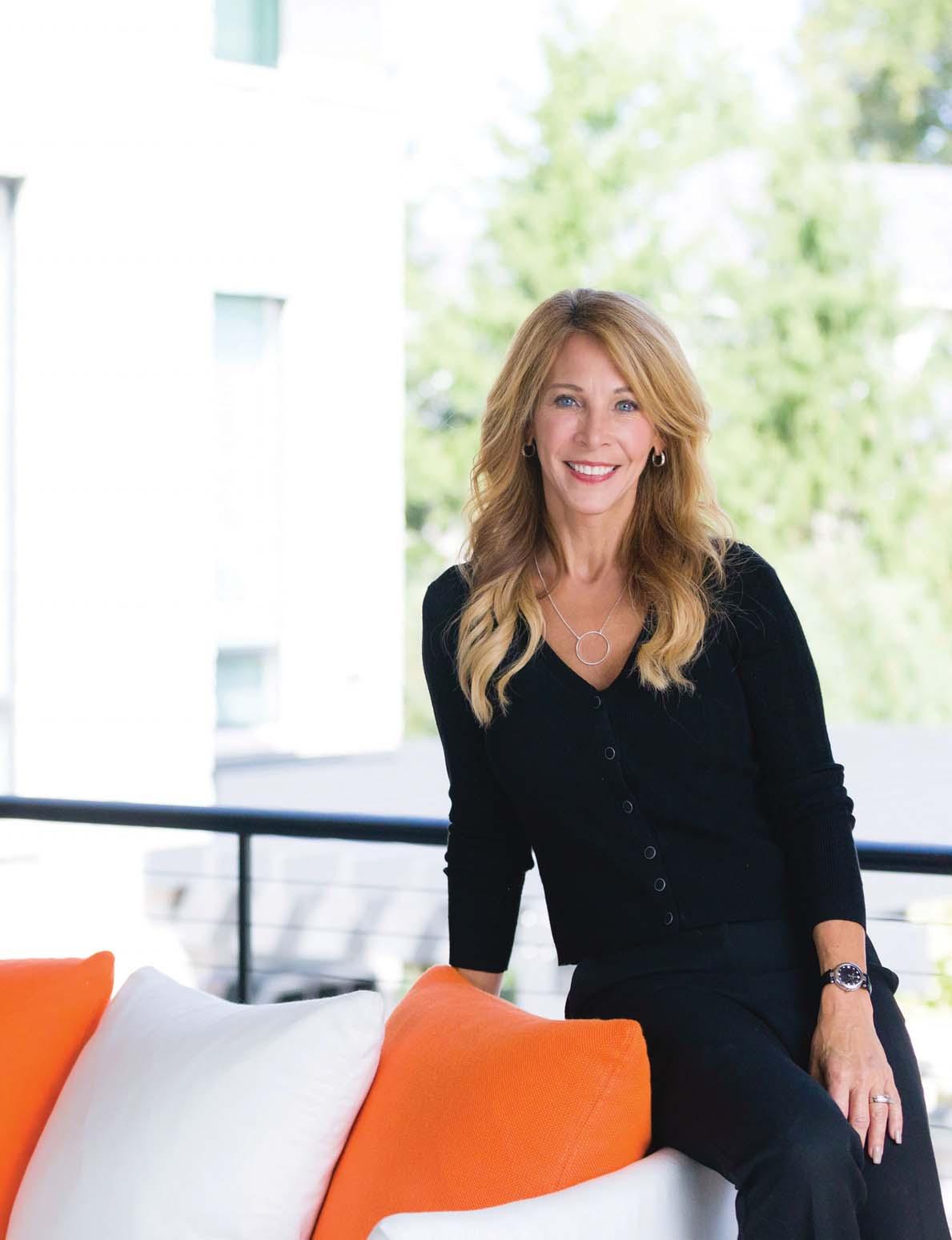


EDITOR-IN-CHIEF
Andrea Ratcliff
ASSOCIATE MANAGING EDITOR
Camille Graves
DIGITAL EDITOR
Madyson Crane
DESIGN DIRECTOR
Brittany Dexter
ASSOCIATE ART DIRECTOR
Maura Broderson
PRODUCTION DESIGNER
Christiana Bertsch
RENDERINGS BY Alexandra Carmack
PUBLISHER
Ivy Bayer
SALES DIRECTOR

Holly Whitney
ACCOUNT EXECUTIVE

Nancy Oliphant
IndianapolisMonthly.com/ advertise-with-us
PRODUCTION DIRECTOR
Vu Luong
BUSINESS
OPERATIONS DIRECTOR
Missy Beiting
BUSINESS COORDINATOR
Erica Birkle
PUBLISHED BY
CINCINNATI MEDIA, LLC, A SUBSIDIARY OF HOUR MEDIA, LLC
CEO Stefan Wanczyk
PRESIDENT John Balardo
EDITORIAL / ADVERTISING OFFICES
Indianapolis Monthly 8909 Purdue Rd., Suite 130 Indianapolis, IN 46268
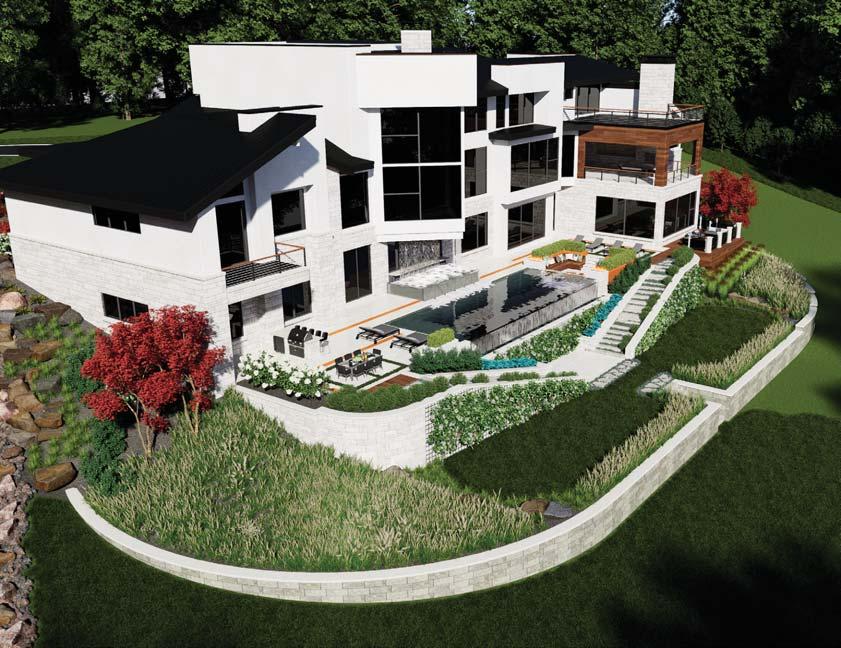
Subscriptions: 1-866-660-6247 IndianapolisMonthly.com/ subscribe service@hourmediagroup.com
DREAM HOME PARTNERS
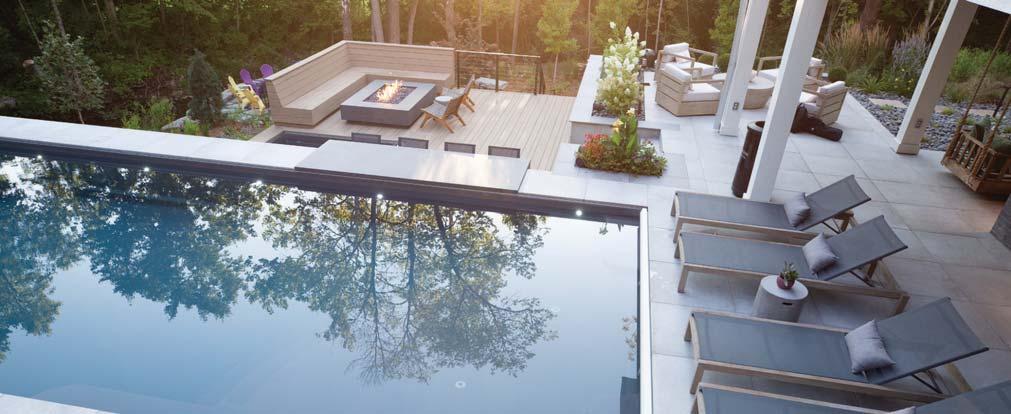
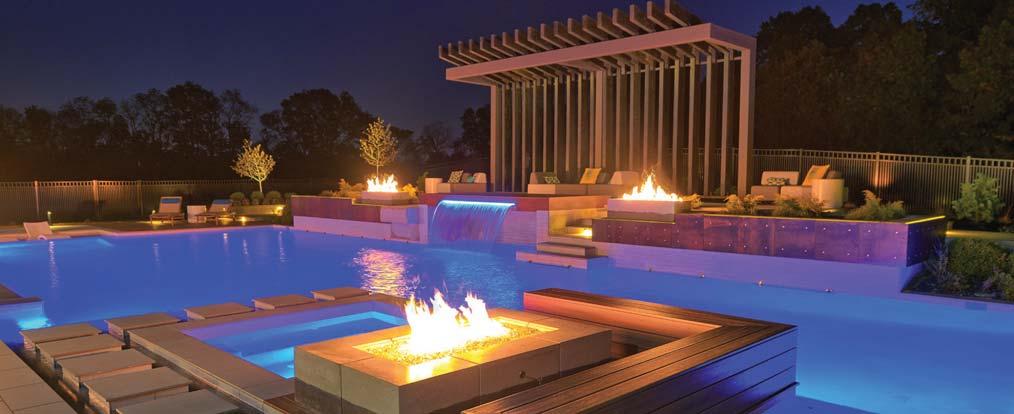


Dream Home in Holliday Farms combines contemporary style and luxury amenities. By Michelle Mastro
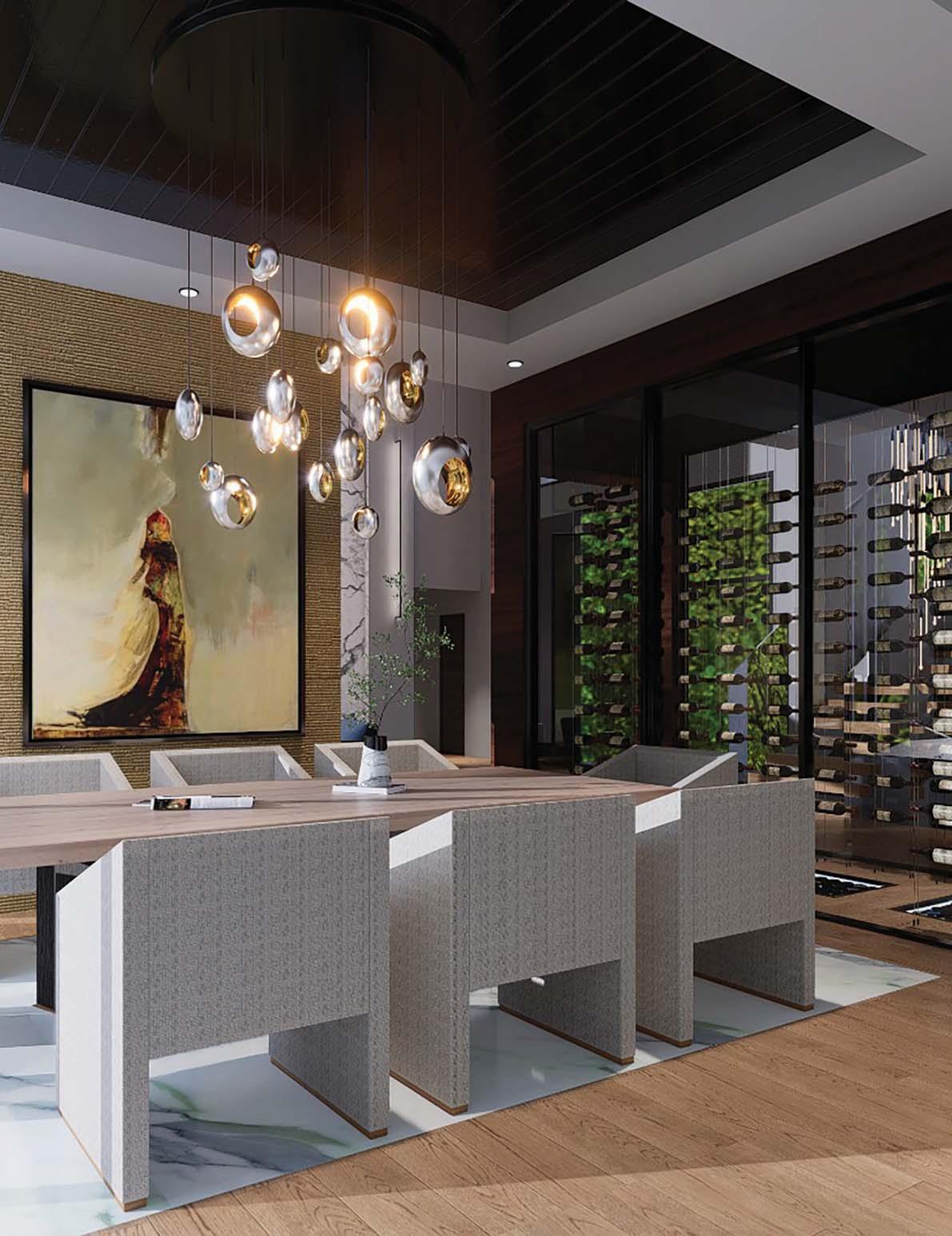
Indianapolis Monthly
for tucking away valuables (like you
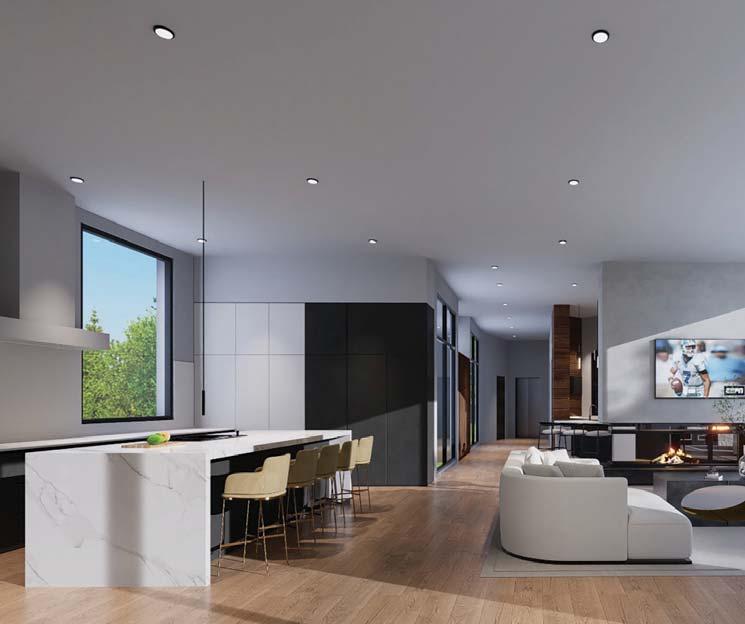
from the get-go. “Sometimes when you go modern in Indiana, it can be hard staying true to that feel, because you don’t see a lot of those homes here. But our homeowners were onboard with the look right away,” says O’Connor. “In doing some of our research, we took a look at what was happening on the West Coast.”
Online scouting made it easy to search other regions of the country for design inspiration. “Usually, it takes West Coast to come into this market, but that’s been reduced a lot by the internet. We had a clear idea of where we wanted to go, and that meant focusing on the important things.”
In fact, the homeowners seem to represent a larger shift in cultural and aesthetic preferences. “People are away from built-ins,” says O’Connor. decorate them, and sometimes they
a lot of personal meaning.” Now,require cabinetry or a bookcase. “I think when you are being forwardthinking by going for a modern home,ing to put a lot in there. Less is more,” O’Connor adds.
In other words, you won’t see casing around the windows or doors or crown molding in this Dream Home. But the luxury features you do see are big and beautiful.

“What does the homeowner really want?” asks Bowman.
“We wanted to come up with cooler things. We don’t want the neighbor to walk in and see the same things he has in his house,” O’Connor says. “We wanted to make it a dream home not truly be the client’s dream home.”
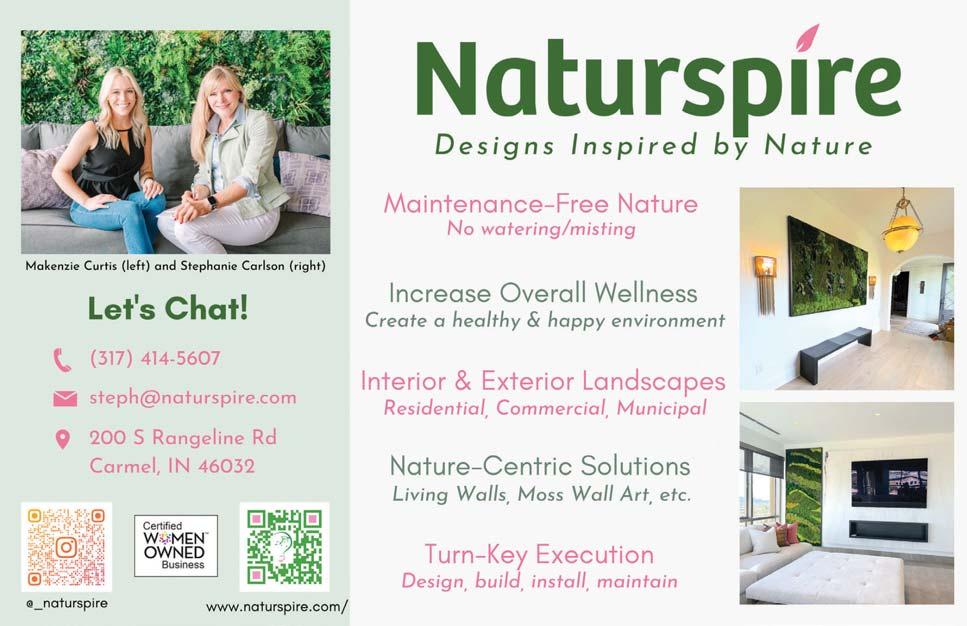
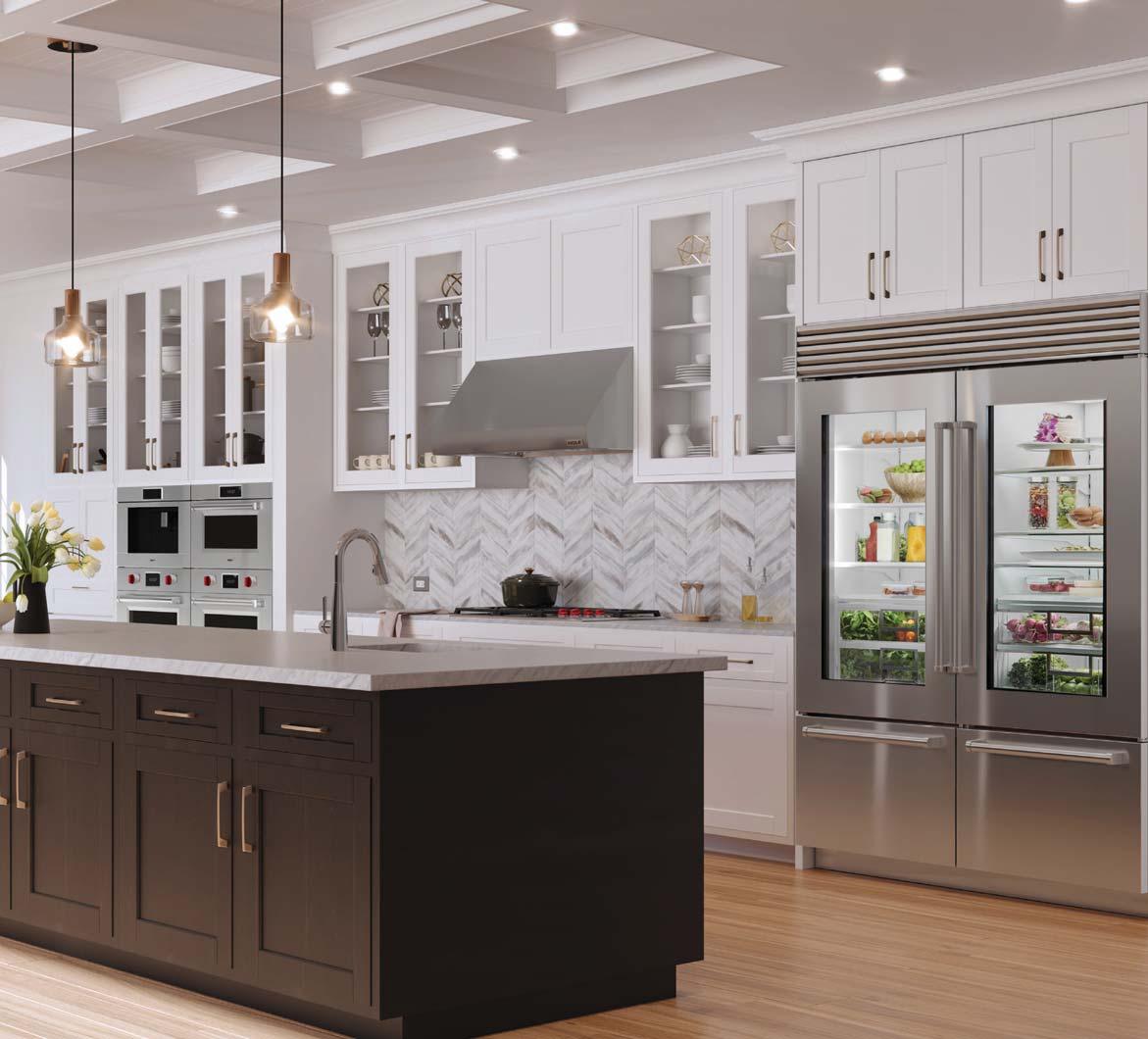

If you’re inspired to remodel your current home
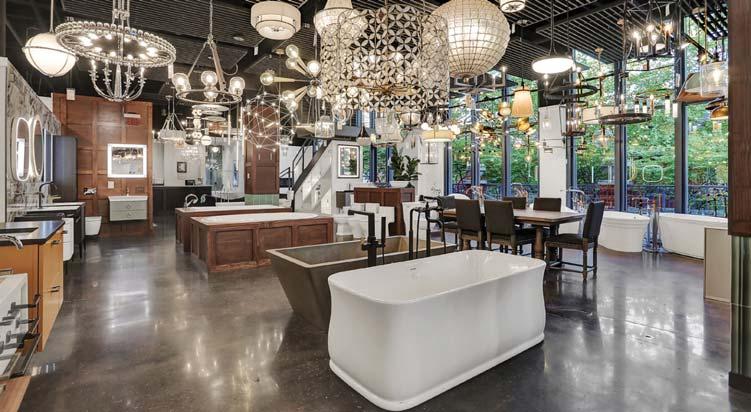
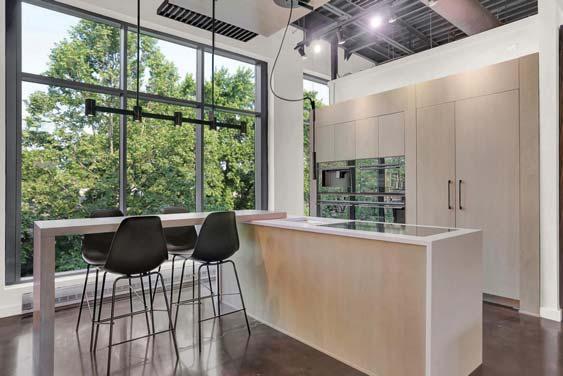
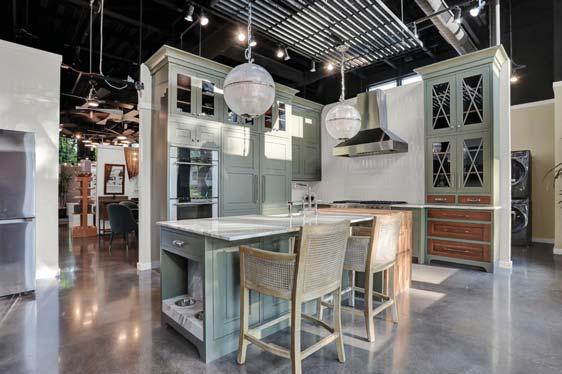
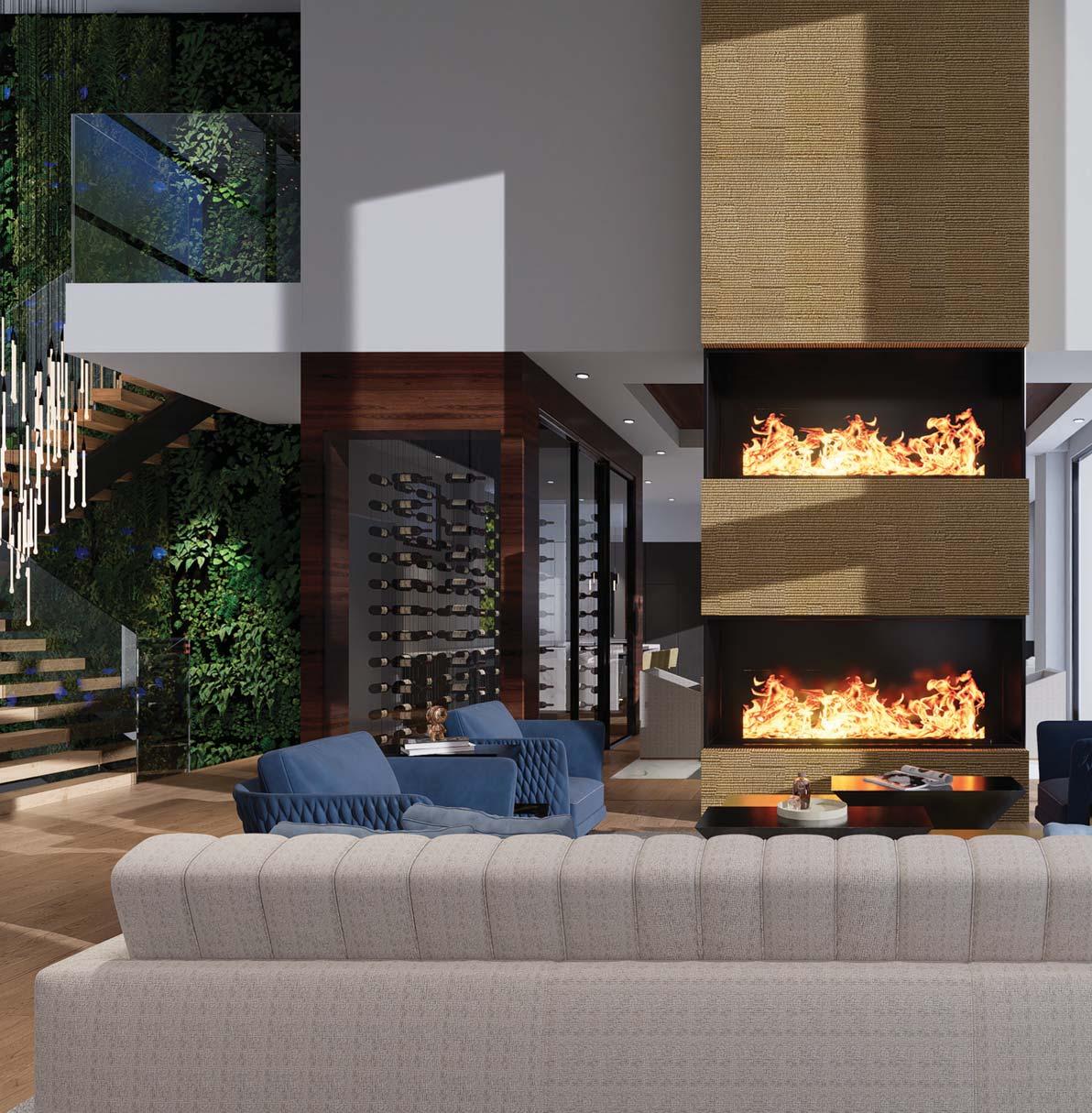
THE 2023 Indianapolis Monthly Dream Home brings a West Coast feel to a Midwest setting. Located in Zionsville’s Holliday Farms community, the stunning masterpiece seamlessly blends modern design with warmth and comfort. Expect to see things you’ve never seen before in the house built by Brad Bowman of Homes by Design and designed by Jennifer O’Connor of Dare 2 Design.
Homes where we stayed true to the modern feel,” says O’Connor. “We’re trying to show something other than just a pretty house. We’re trying to inspire modern contemporary designs to our customers.”
sion of a Dream Home that includes elements like wool rugs and textured tiles, unique wallpapers, and ample open space. The home is uncluttered, with just a few built-in shelves and spots for knickknacks. But there is plenty of character in the design, which welcomes guests with warm hues, innovative wall art, and greenery. Bowman and O’Connor worked closely with the homeowners, trading ideas and building on inspiration to make good designs even better. A powder room’s plans grew to include a door leading outside, reducing wet footprints coming from the
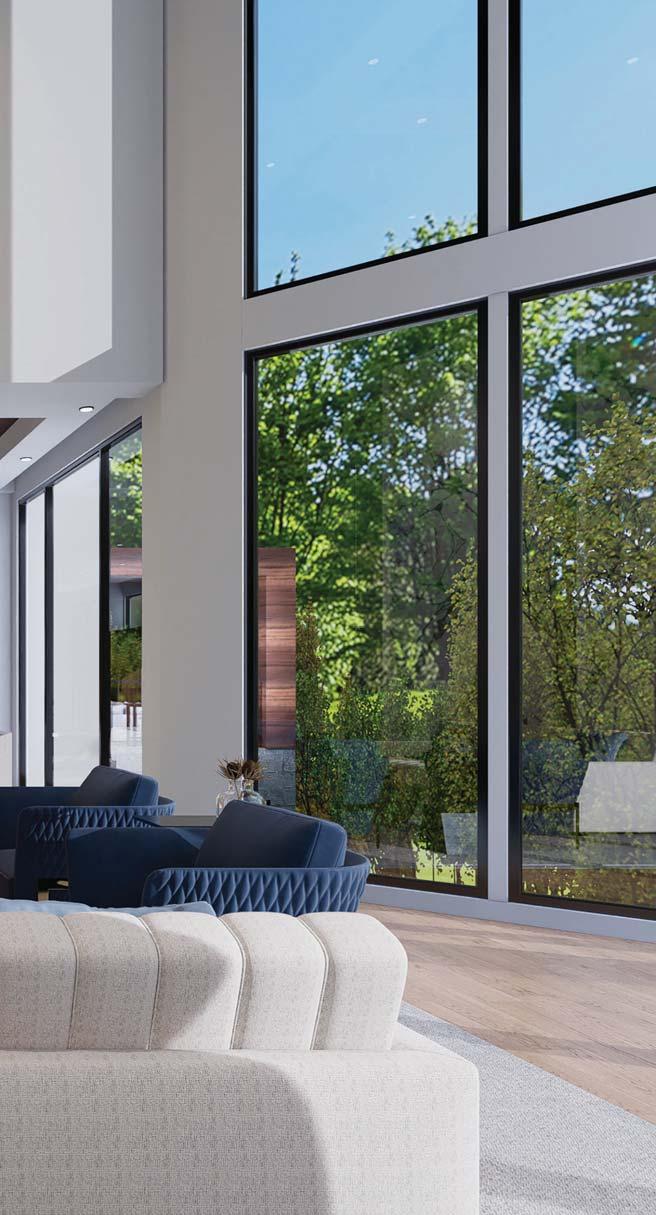
In the Dream Home’s main level common spaces, a combination of upscale materials, textures, patterns, and household amenities creates an elevated sense of comfort.
By Lori Roberts
“We’re trying to show something other than just a pretty house. We’re trying to inspire modern contemporary designs to our customers.”
pool area. A wine cellar that started with one wall of glass grew to four home’s aesthetic.
“Brad is one of the most creative builders that I have worked with,” O’Connor says. “He sits down with his clients and his designer and looks at every room and asks if this is the best space? I think that’s something that makes him an extraordinary builder.”
The visitor experience begins with the enormous walnut pivot door at the
the Dream Home specializes in big and mighty statements, from the 12to 14-foot-high ceilings on every level to the 7-by-10-foot windows overlooking a natural outdoor setting. Expect to discover smooth surfaces and open space in a home whose precise design leaves little room for error. “There is no crown molding, nothing to hide all your mistakes,” Bowman says. “It’s
a lot more complicated, but it’s a lot more design-oriented. It’s all about
All three levels of the home are covconsistent backdrop for the furnishings and accessories. The 9-inch-wide
luxury planks have just enough color to be interesting without becoming overwhelming. The choice of oak is intentional, says Mike Grogan, vice president of Custom Floors, which the home. “Oak is very, very durable,” he says. “Oak stands the test of time. It’s not something that is a trendy product. The smoked wood highlights the natural grain of the wood and gives you the beauty of the grain.”
The home’s great room sets the mood, with its soothing combination of cool, sleek surfaces and textured materials that balance each other out. Take, for instance, the wall lining the staircase in a three-story display of preserved moss. It immediately adds a natural, comforting feel to the home and provides contrast to the smooth glass railings. Then look straight ahead and see the double three-sided
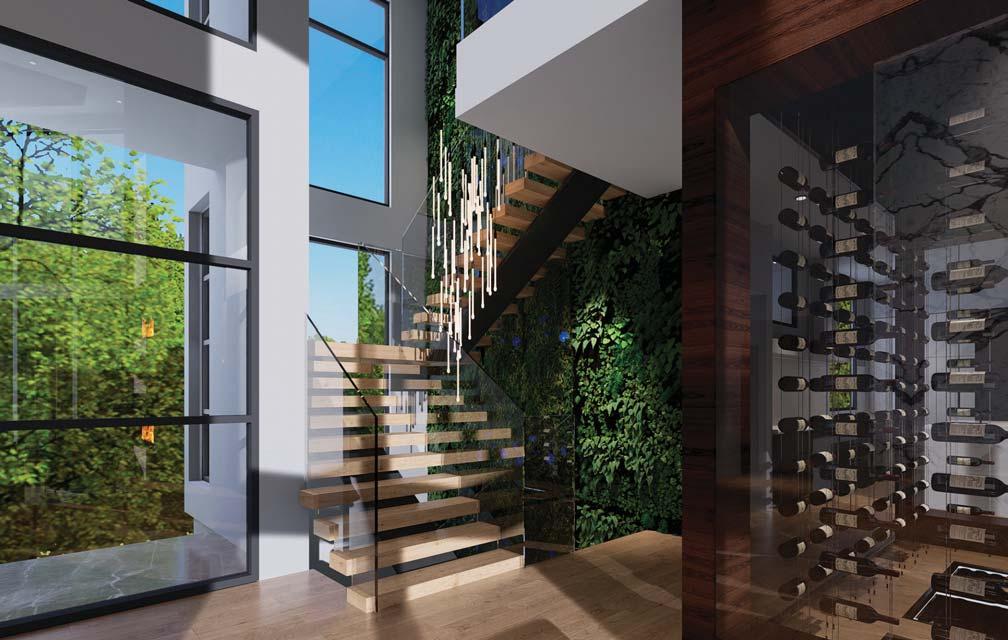
“There is no crown molding, nothing to hide all your mistakes. It’s a lot more complicated, but it’s a lot more design-oriented. It’s all about the details
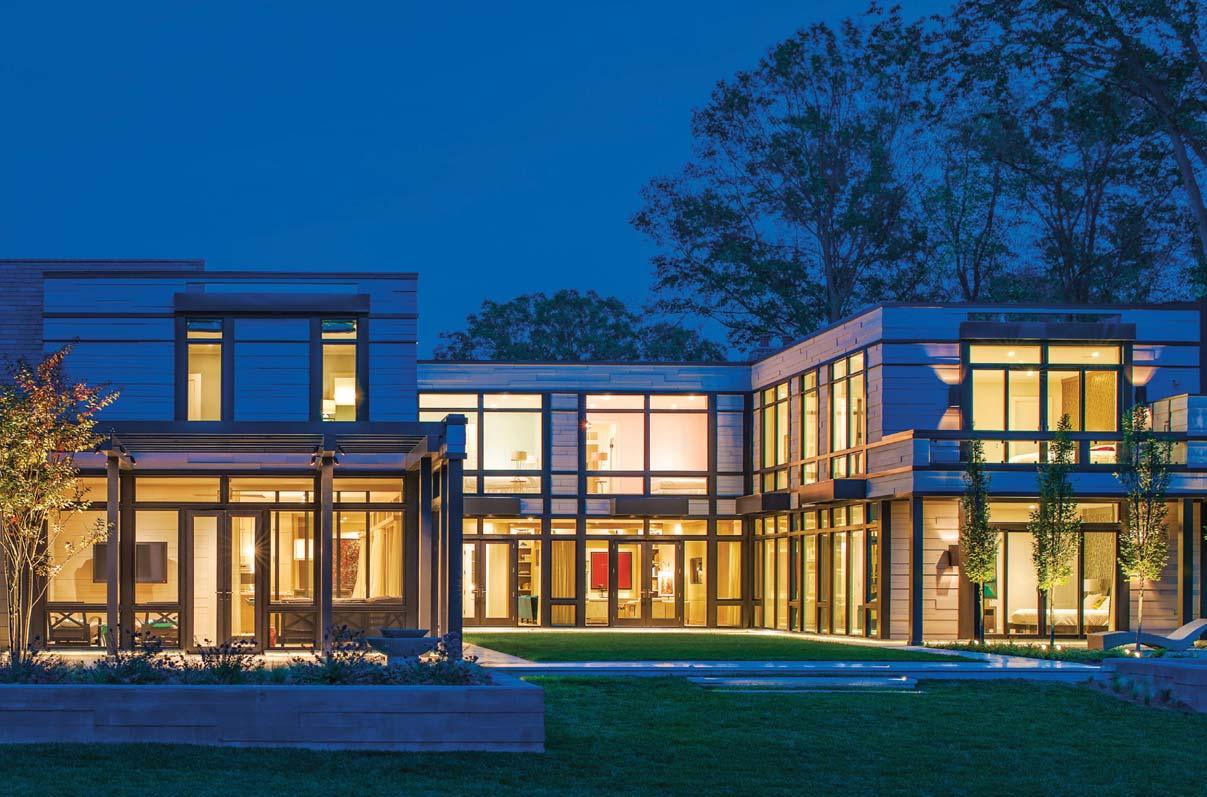






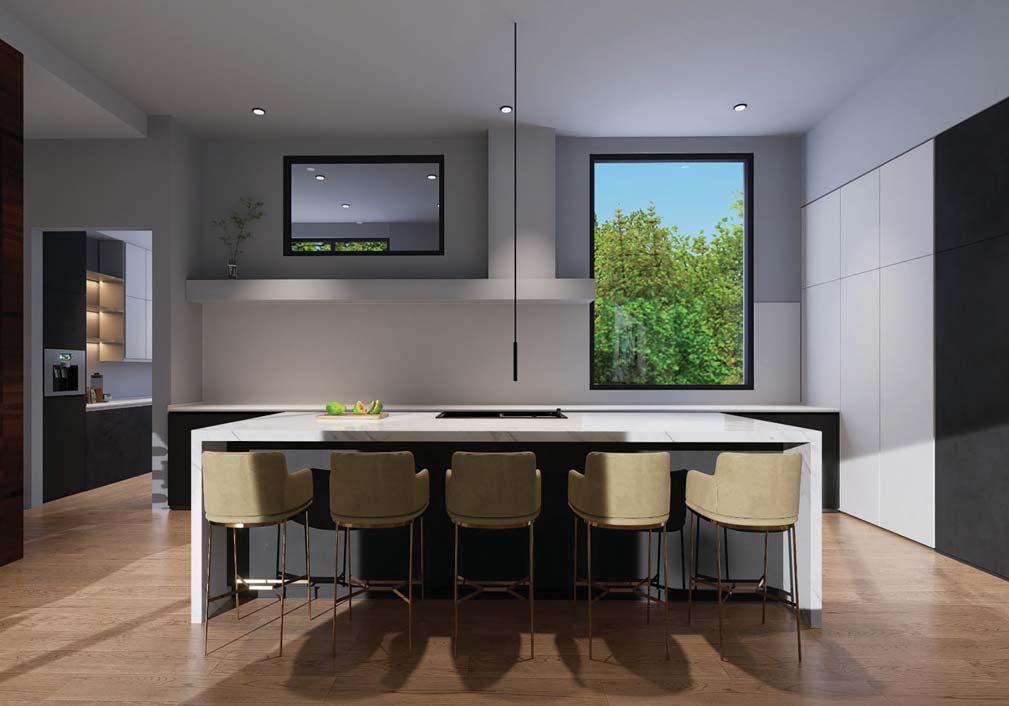
“We want a reason for people to come back to their homes.”
the faucet on the kitchen island is not mounted onto the countertop. Instead, the ceiling-mounted Kohlerscale homes and instead opted for anals touch the range’s surface. Induc-

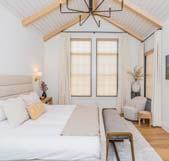
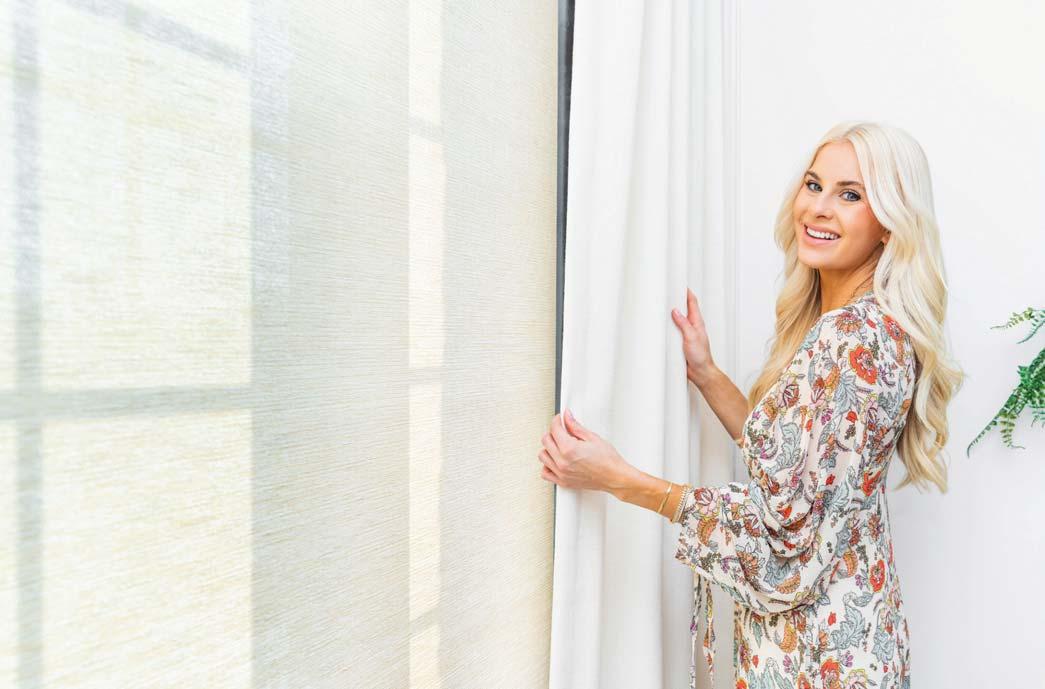
ing element.”
steam to keep food from getting too
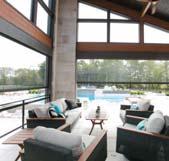

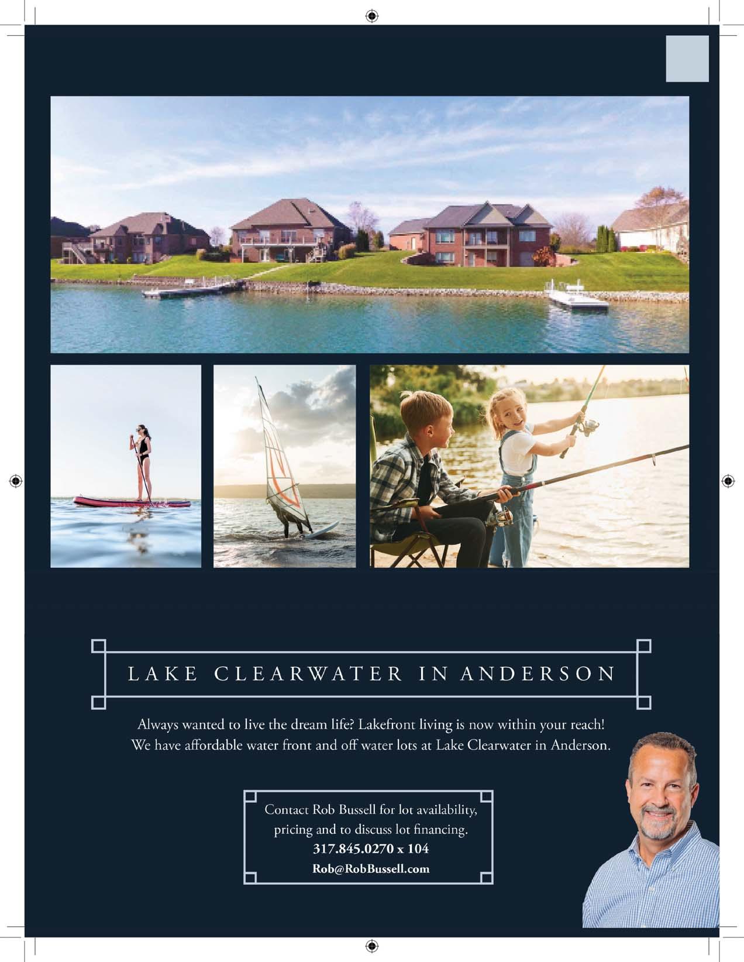
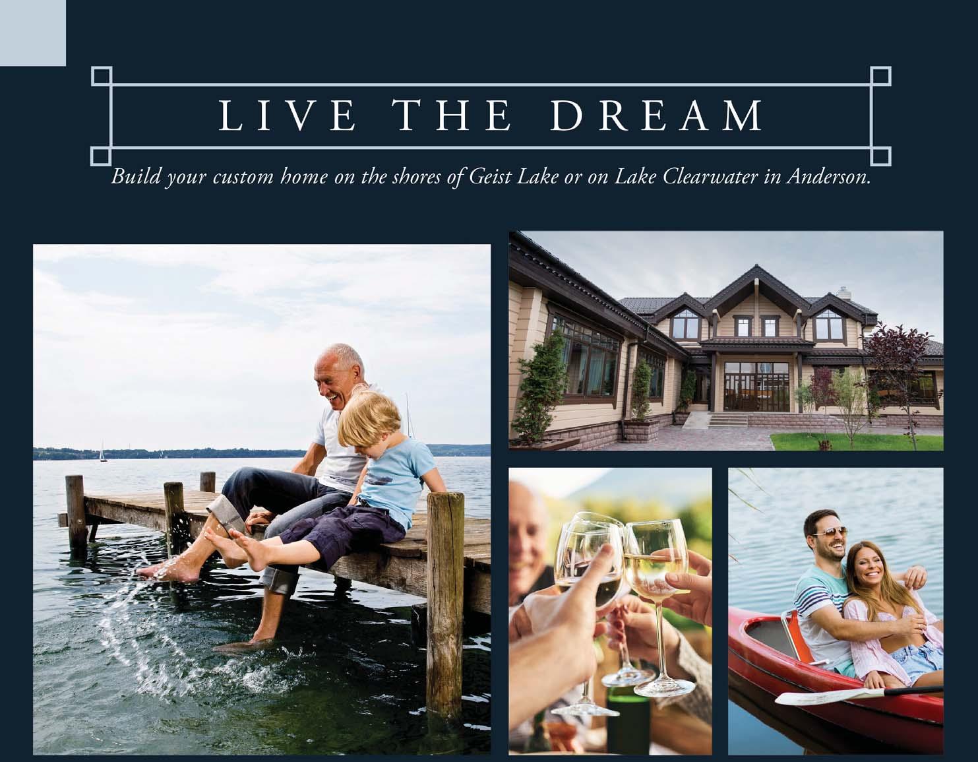
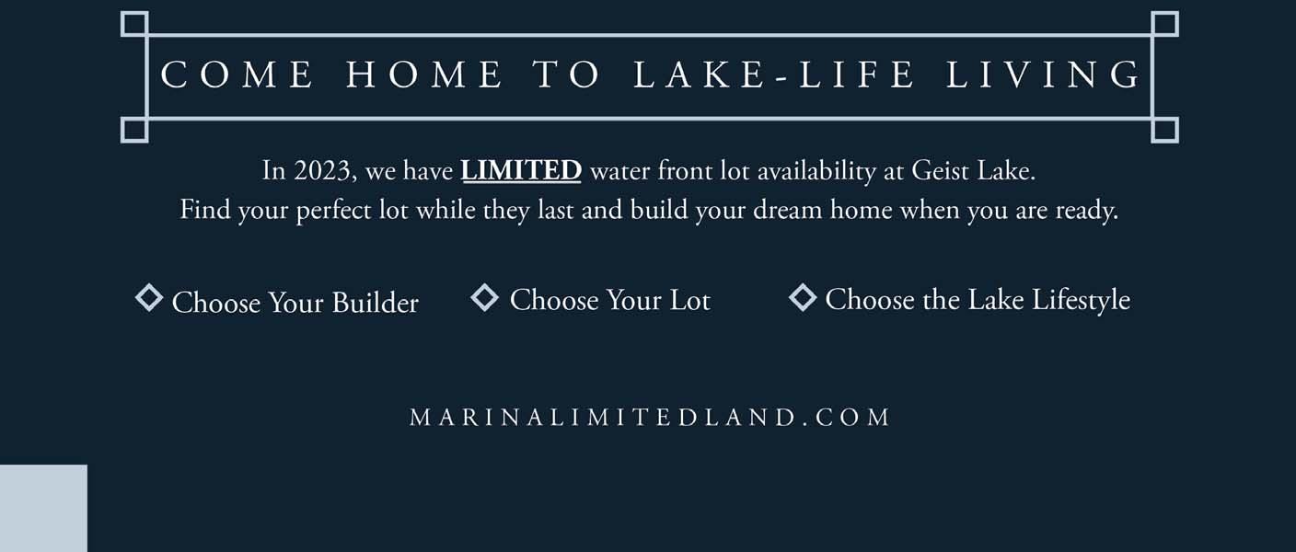
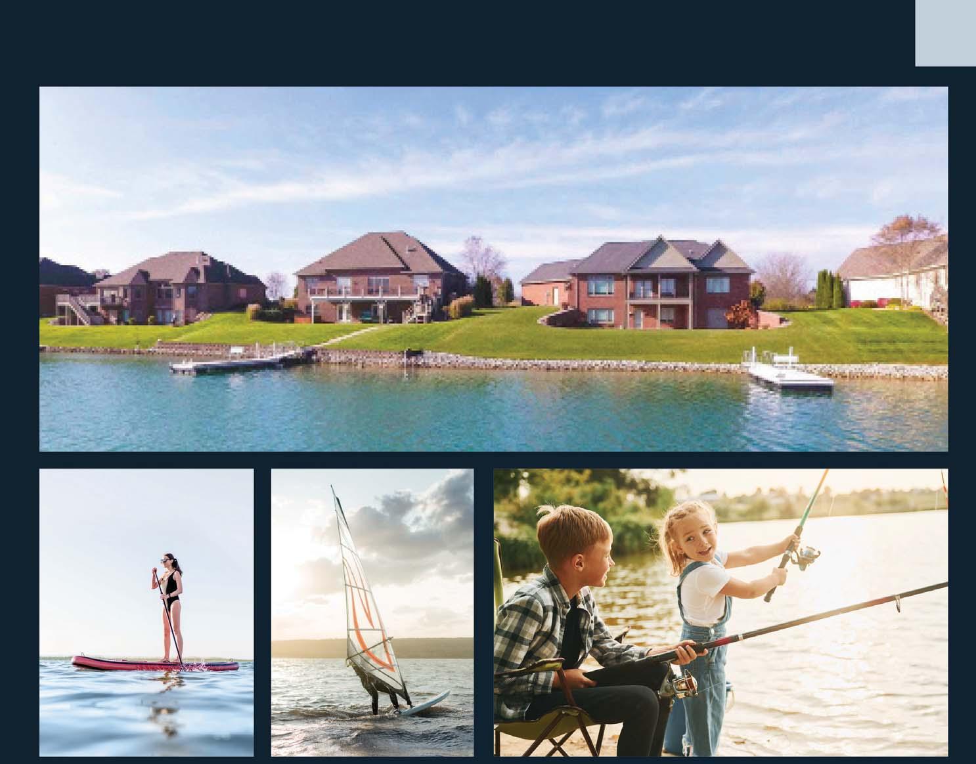
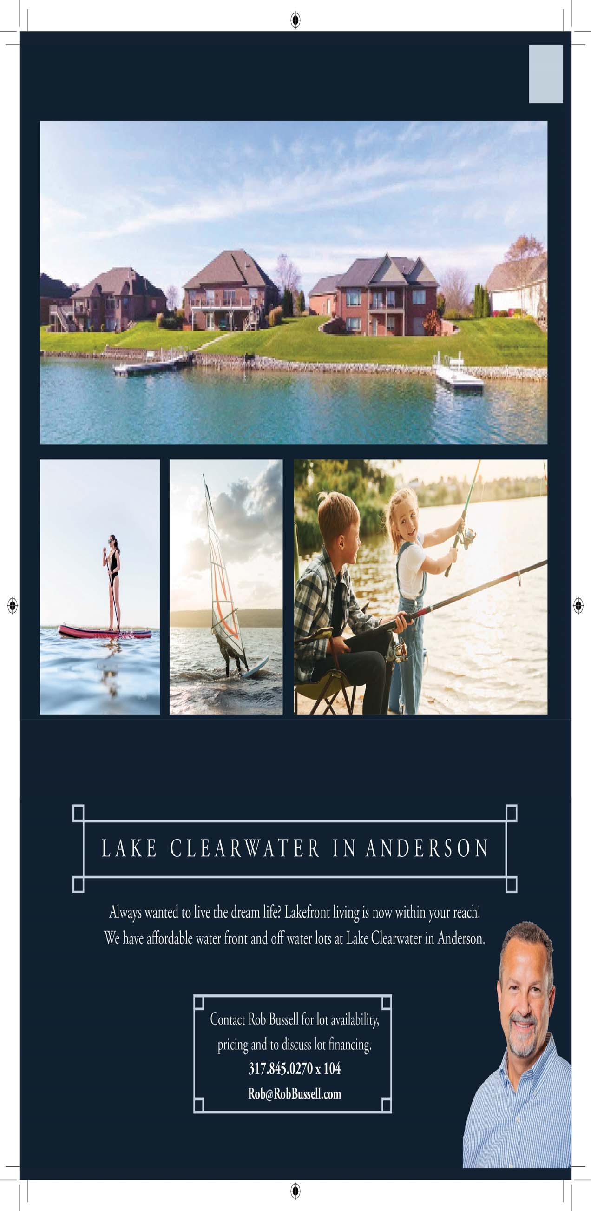
LET’S ADDRESS the elephant in the (bed)room. This year’s Dream Home features two primary bedroom suites, each equipped with its own closet and bath areas. That doesn’t mean the homeowners don’t like each other or that they’re living separate lives. It means the couple respects each other’s individual patterns and sleep needs, which can be challenging with demanding schedules. Brad Bowman, the Dream Home’s builder and owner of Homes by Design, describes the arrangement a little more directly.
“They’re doing what every couple
is thinking of doing,” he says.
That particular discussion may go differently for other couples, but in this case, it means Dream Home visitors will have a chance to check out two distinctly different but equally luxurious primary suites. They’ll also
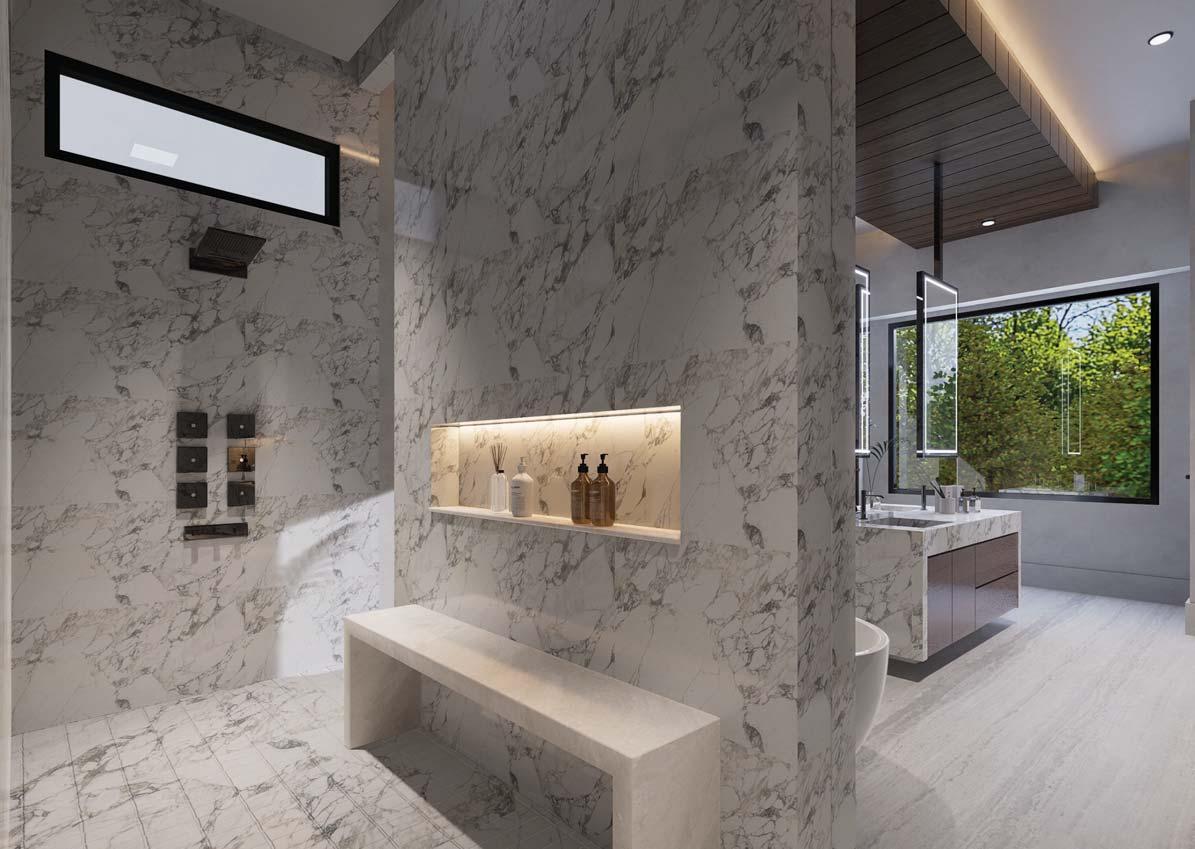
that incorporate the home’s contemcomfort people especially crave in their personal spaces.
It’s impossible to list every feature of the home’s bedroom areas—visitors will simply have to stop by to see them personally—but here are a few
The bedrooms in this year’s Dream Home are fully customized anddividual needs, tastes, and preferences of the inhabitants.
By Lori Roberts
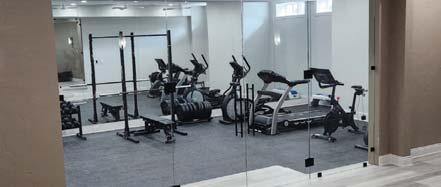
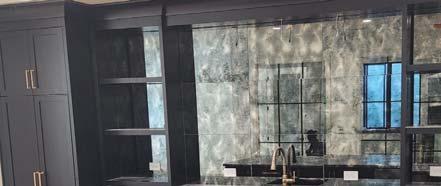




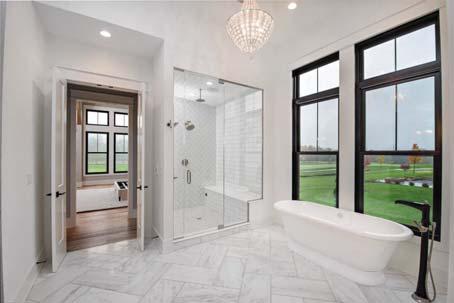
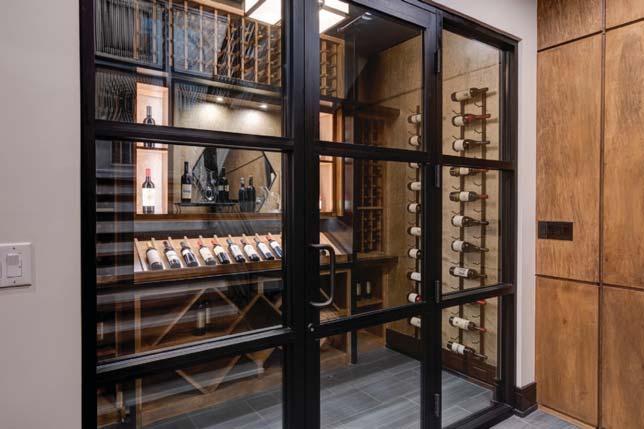
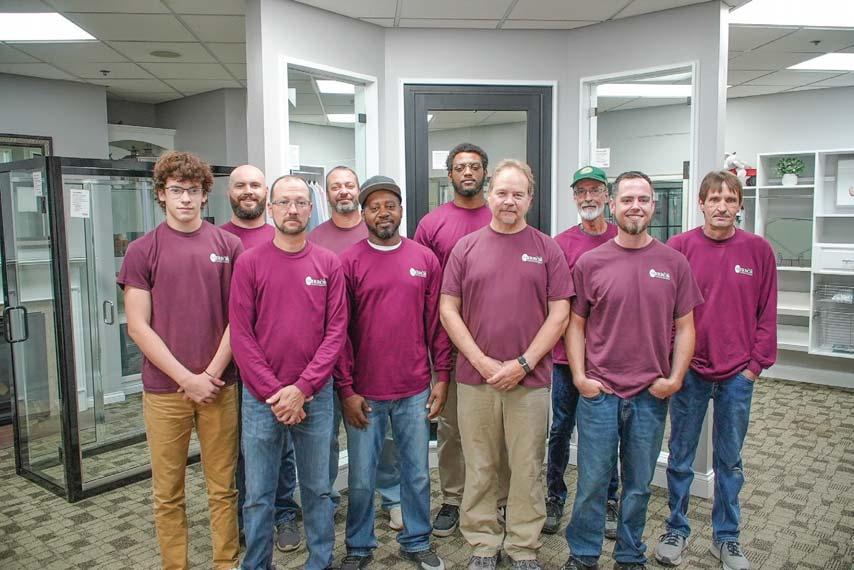
distinctive details that will stand out during the 2023 Dream Home tour.
Starting with the dual primary suites, designer Jennifer O’Connor of Dare 2 Design worked to create two very different but equally extravagant bedrooms for the homeowners. The wife’s bedroom includes a wall of windows that lets natural light spill into the space. An upholstered wall behind the bed radiates comfort and softness, while the dark wood paneling on the ceiling is an elegant contrast.
The husband’s adjacent suite, on the other hand, is a study in darker hues and masculine accents. This behind the upholstery above the bed. The lights shine through the fabric, creating unique artwork. “While his room has a little bit more of a masculine, mature vibe, we wanted to still
create different textures around the room,” O’Connor says.
The husband’s bath area is complete with a vessel sink and a dark tile vanity. But let’s face it, the wife’s bath area is a lesson in lavish living and is designed to be a shared master bath. The vanity is topped with a porcelain waterfall countertop, with opposite sink basins and matte black faucets. Large mirrors hang suspended from a metal base over the vanity. The room also includes a freestanding composite stone tub, perfect for soaking away the day. “It gives you a cleaner says Belle Couperthwaite, a showroom consultant with Ferguson Bath, Kitchen & Lighting Gallery.
Indulgence isn’t just for Mom and Dad, though. An upstairs guest room for visiting friends and family members is modeled after a hotel room, with dedicated space for a suitcase and a full-length mirror in
the closet. The other bedrooms each have their own personalities, from the son’s room with an upholstered wall that doubles as a headboard to the daughter’s room with its lighter palette and warm wool rug. “Wool is
O’Connor says. “It’s really durable. It helps with stain resistance because
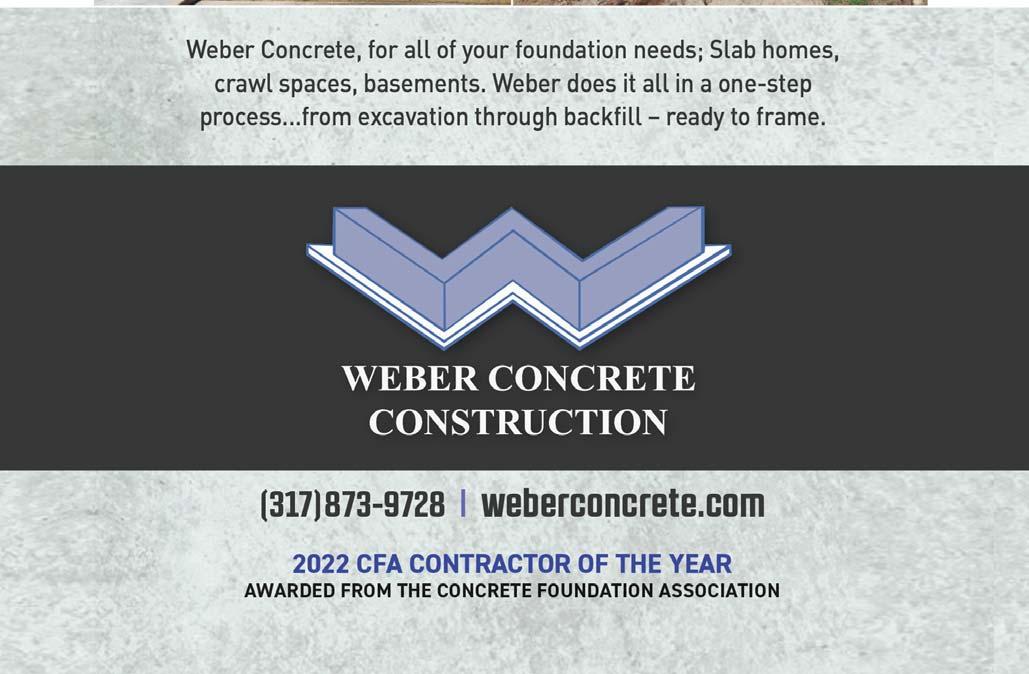
“Cooler grays have been the trend for the past decade, and we are soon to see a shift to warmer, cozier colors.”
Throughout the home, visitors will see the various bath suites. The 24-by-48inch tiles create a more seamless look that complements the home’s sleek
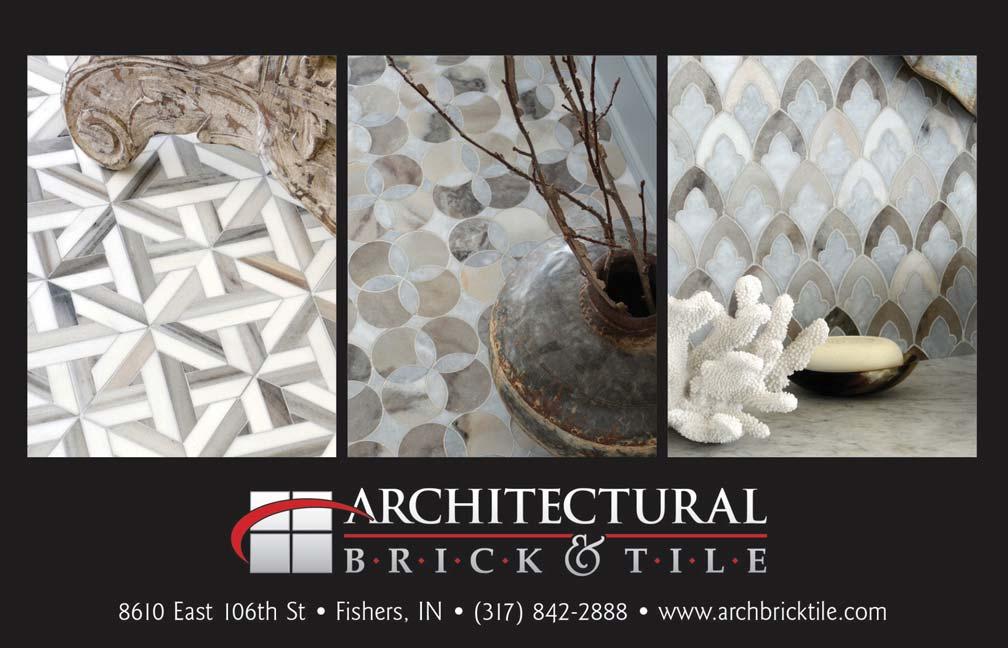
Want a high-tech spa experience? -
trols, allowing users to program theirwith the controls each time you take a shower. It probably goes without
Home also has the latest toilet tech-
-warmer tones, which visitors will see burnt umber or sepia. Imagine richer,celain tiles.
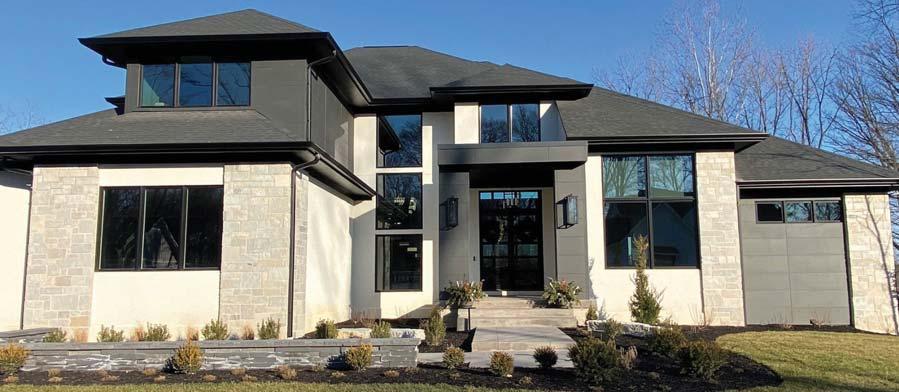
It’s impossible to list all the amazing amenities within this year’s impersonal.
-
walnuts, to balance out your other
Monday,

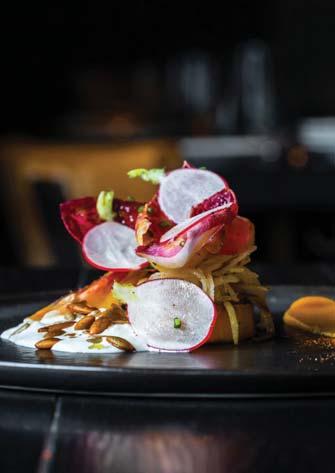
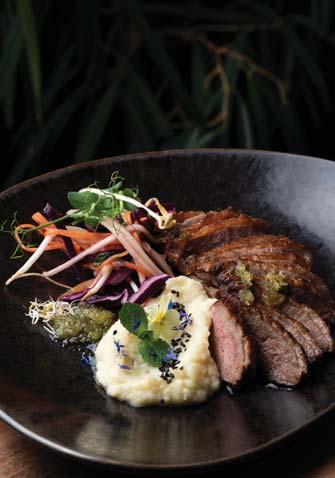
Monday
September 25th, 2023
1060 N. Capitol Ave
Indianapolis, IN
VIP Admission: 5 p.m.
General Admission: 6 p.m.
VIP includes early entrance, two drink tickets, and swag bag
General Admission includes one drink ticket and swag bag
Get your tickets today at www.indianapolismonthly.com/bestrestaurantsevent
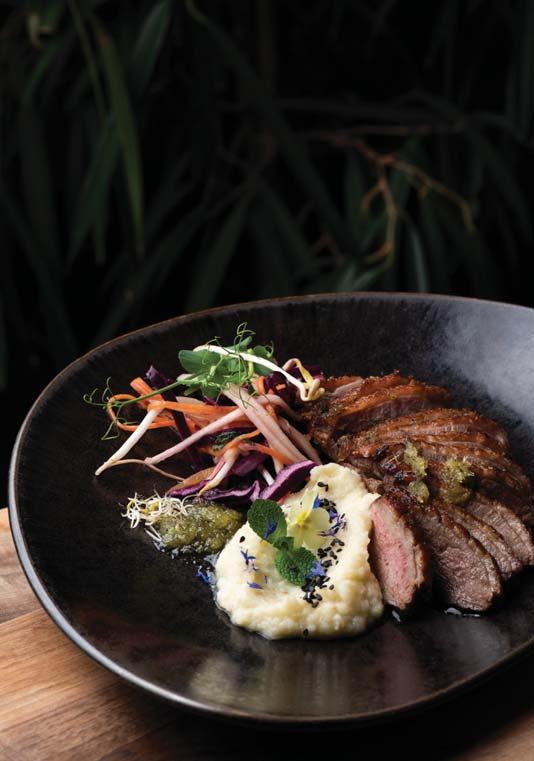
This Dream Home’s lower level raises the bar for entertaining
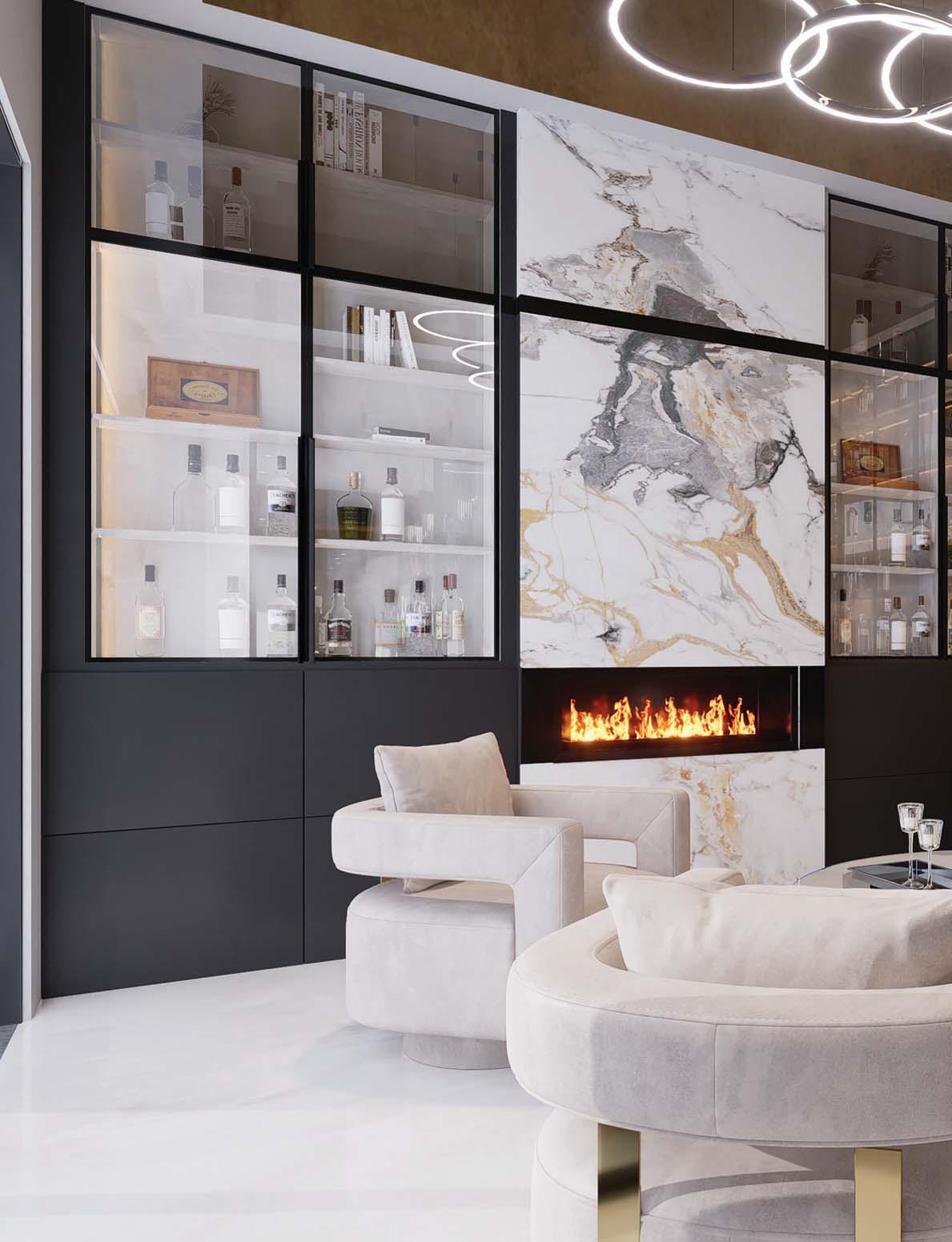 By Amy Lynch
.
By Amy Lynch
.
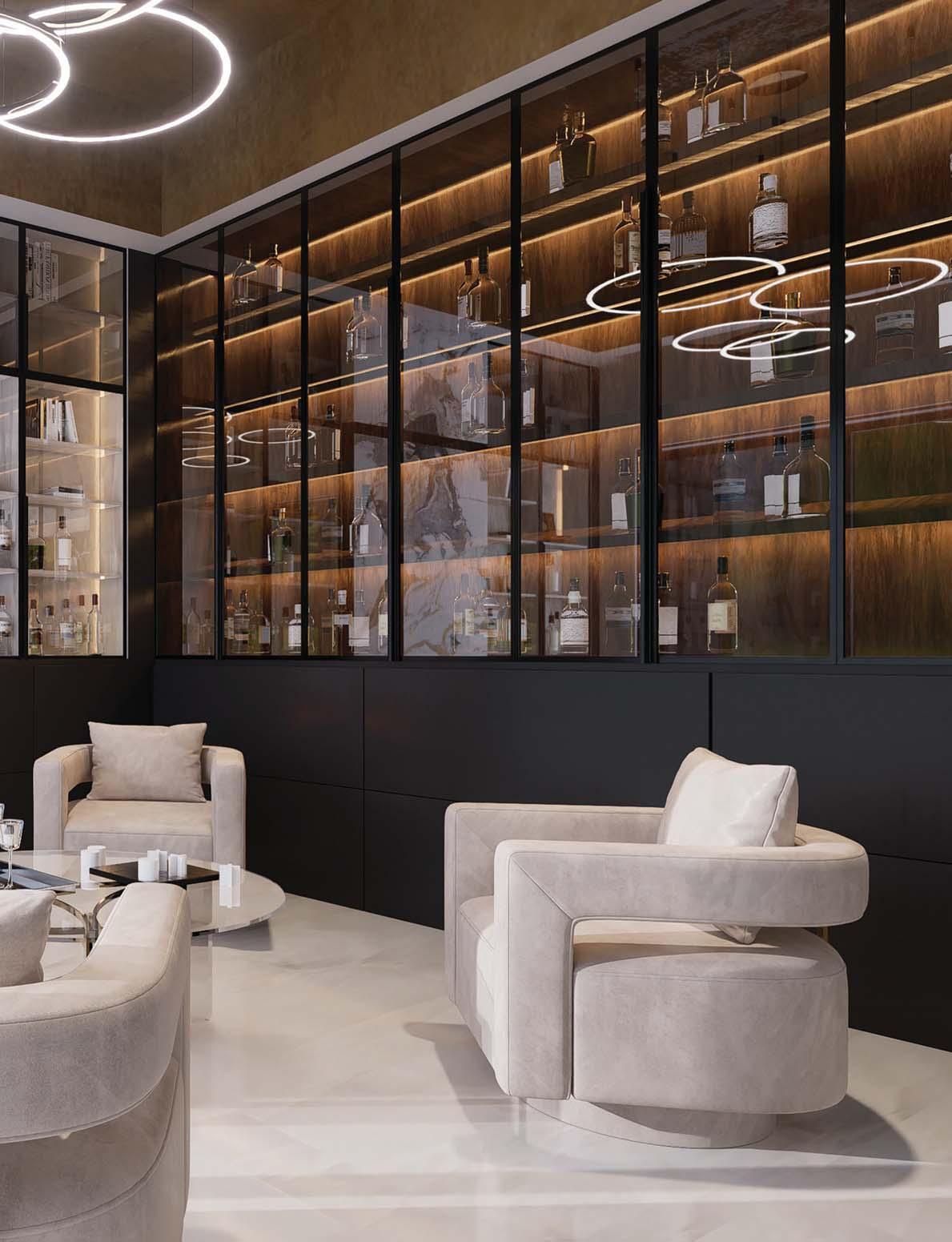
WITH A WINNING blend of contemporary features, cutting-edge technology, inviting seating arrangements, and natural elements, the jawdropping lower level of this year’s Indianapolis Monthly Dream Home functions as the undisputed entertainment hub of the entire property.
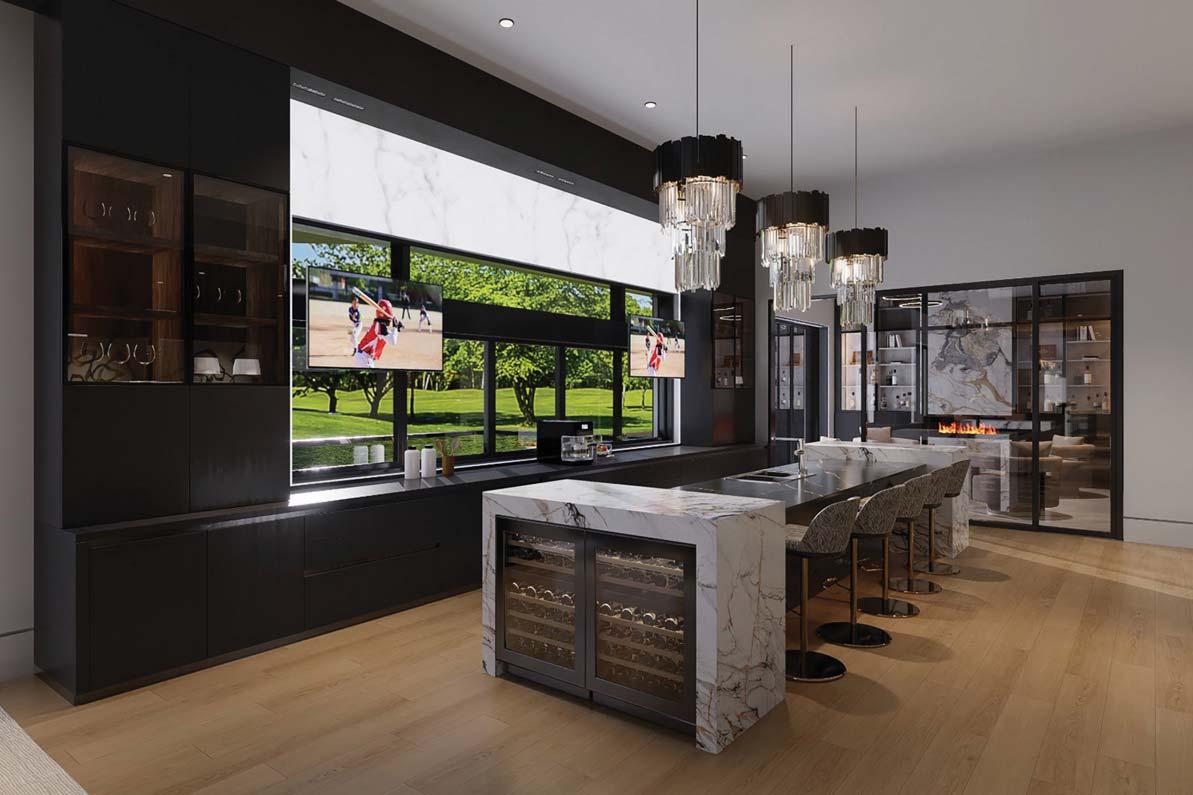
Following an open-to-interpretation direction that led to the creation of a fun indoor/outdoor living area for family and friends to enjoy, Homes by Design lead builder Brad Bowman and interior designer Jennifer O’Connor of Dare 2 Design joined forces to bring more than 5,300 area of the home to life.
“This house is really built for ento celebrate that on the lower level,” O’Connor says. “With that kind of square footage, we knew we wanted
to create functional areas of comfort that felt spacious but still cozy and intimate.”
“The homeowners are going to be empty nesters in a few years and
still be fun to use when their kids come back to visit,” Bowman adds. In keeping with a West Coast modern vibe across the project, O’Connorry through consistent elements that would tie the three levels of the home across the upper, main, and lower living spaces. wanted the whole house to feel, and then we started to identify how the different levels and spaces could work together to create that feeling,” she explains.
Descending from a split staircase, the lower level blooms under airy,
14-foot ceilings into one expansive room with a handful of distinctive seating, decor, furnishings, and features. The kids can stream their favor-
the adults are watching the big game in another, keeping the family together, yet at the same time allowing everyone to pursue their own interests. Because the vast space has been about how we wanted
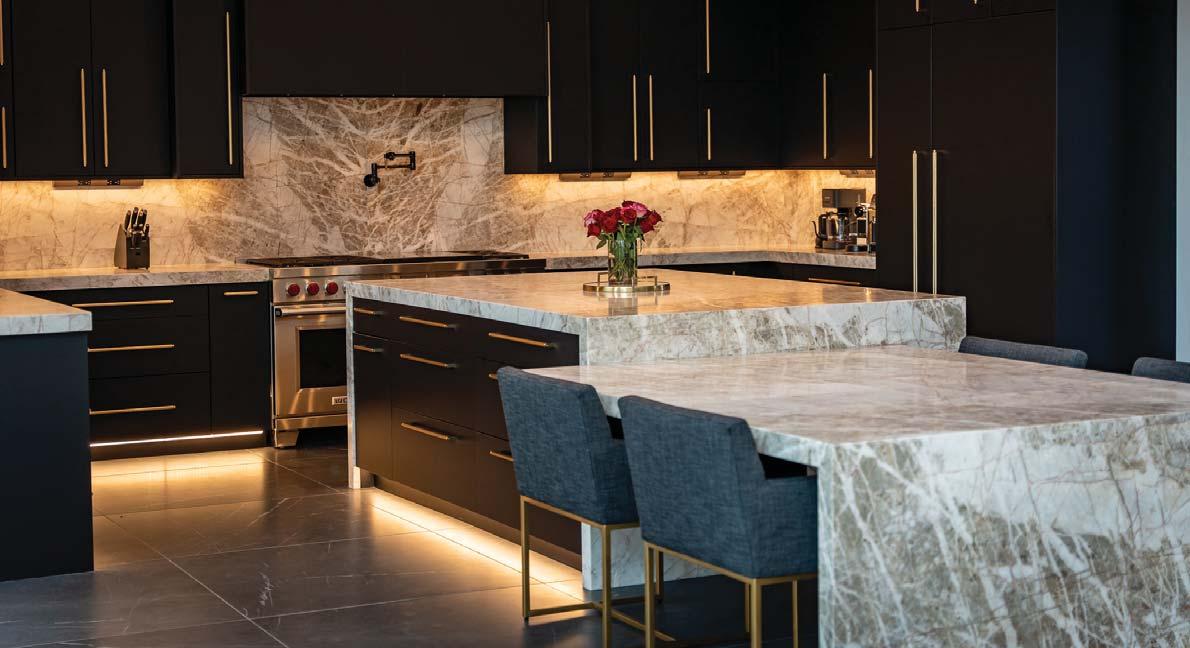
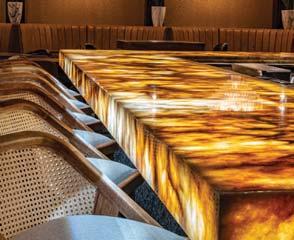
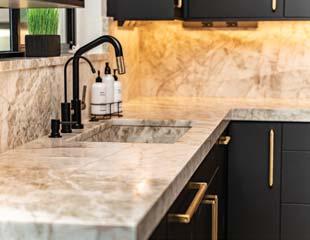
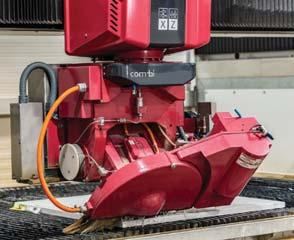
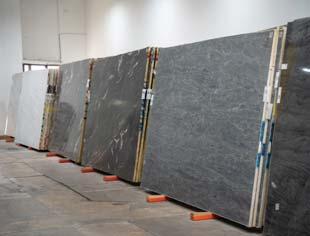
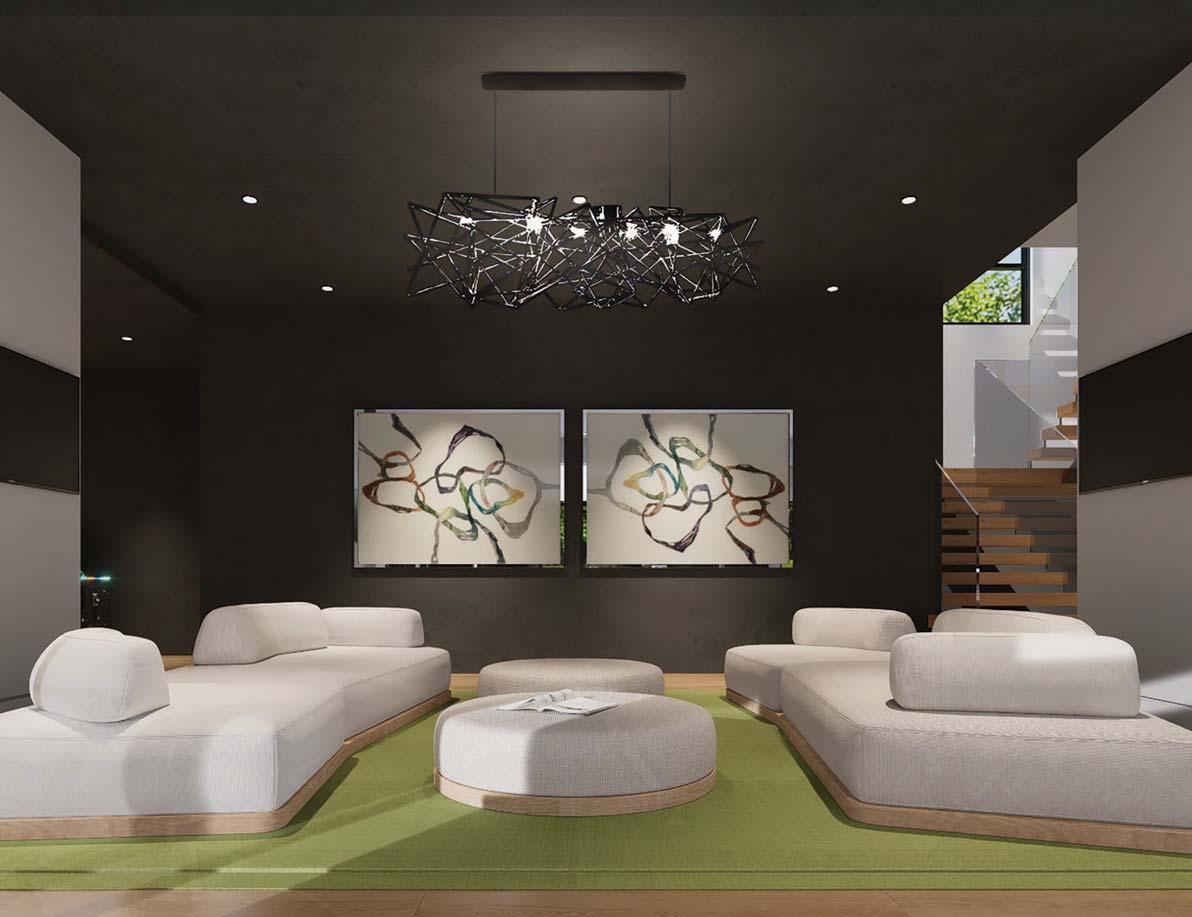
“The goal of the automation is for them to be able to just walk into a room and live there without ever having to think about it.The house knows if someone’s in the room and will automatically adjust accordingly.”
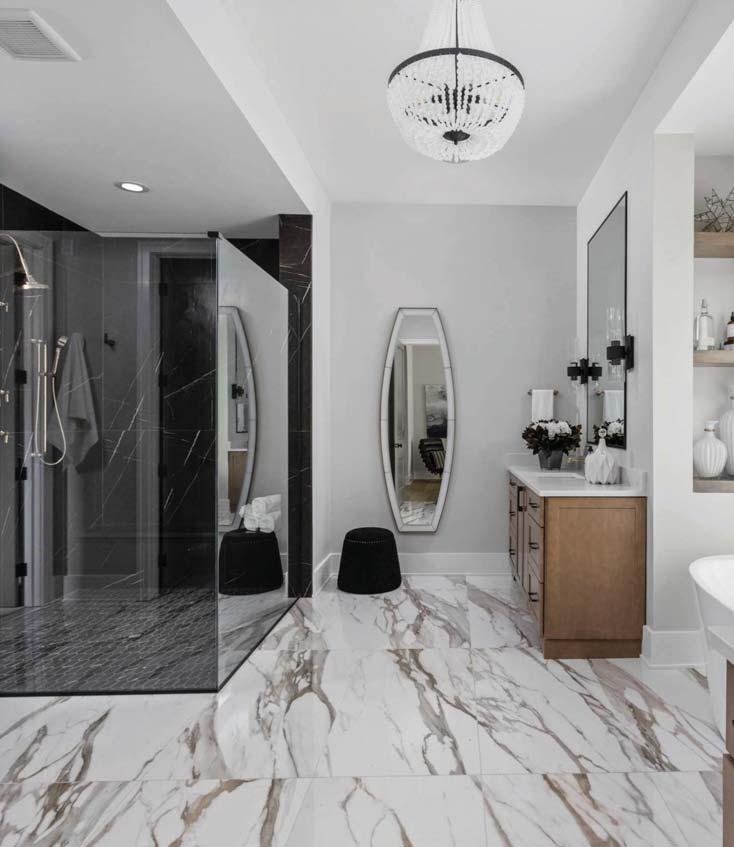
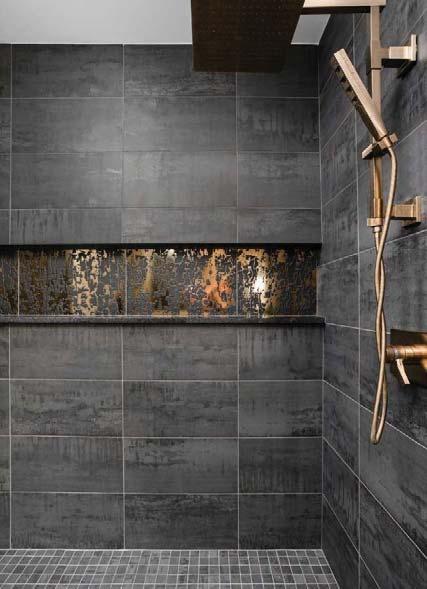
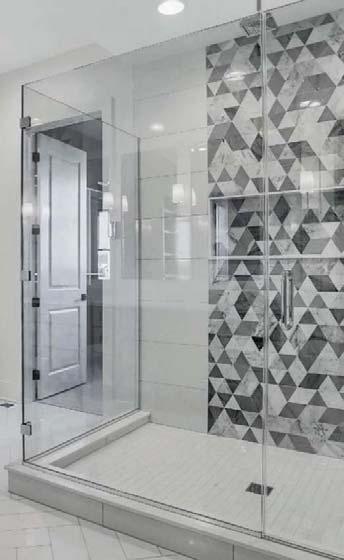
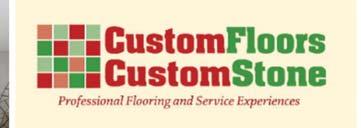

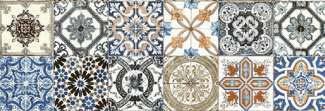
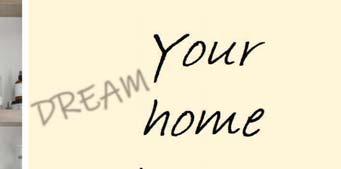
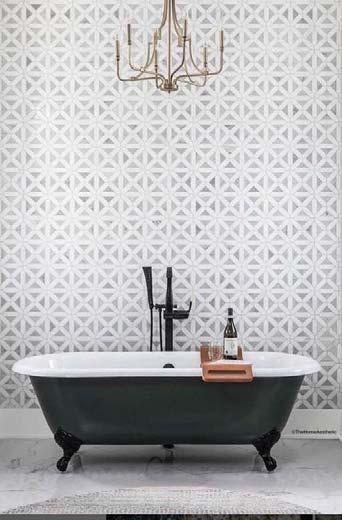
physically have to adjust the temperature, turn on the lights, or lock the door. The house knows if someone’s in the room and will automatically adjust accordingly.”
Tucked behind another hidden door just past the gaming arcade, a hallway leads to a private guest wing with mirror-image bedrooms connected by a sleek Jack-and-Jill bath. “The lower-level bedrooms and bath were intended to feel like a luxury hotel,” O’Connor says. “The rooms both have
Here, the slatted wood walls, tall ceilings, neutral color palette, and natural plants all work together to exude a peaceful vibe, with gray bedrooms and bathroom for a sense of continuity.
The already lofty ceilings soar to 17 feet in height to accommodate a rock-climbing wall off the home gym,
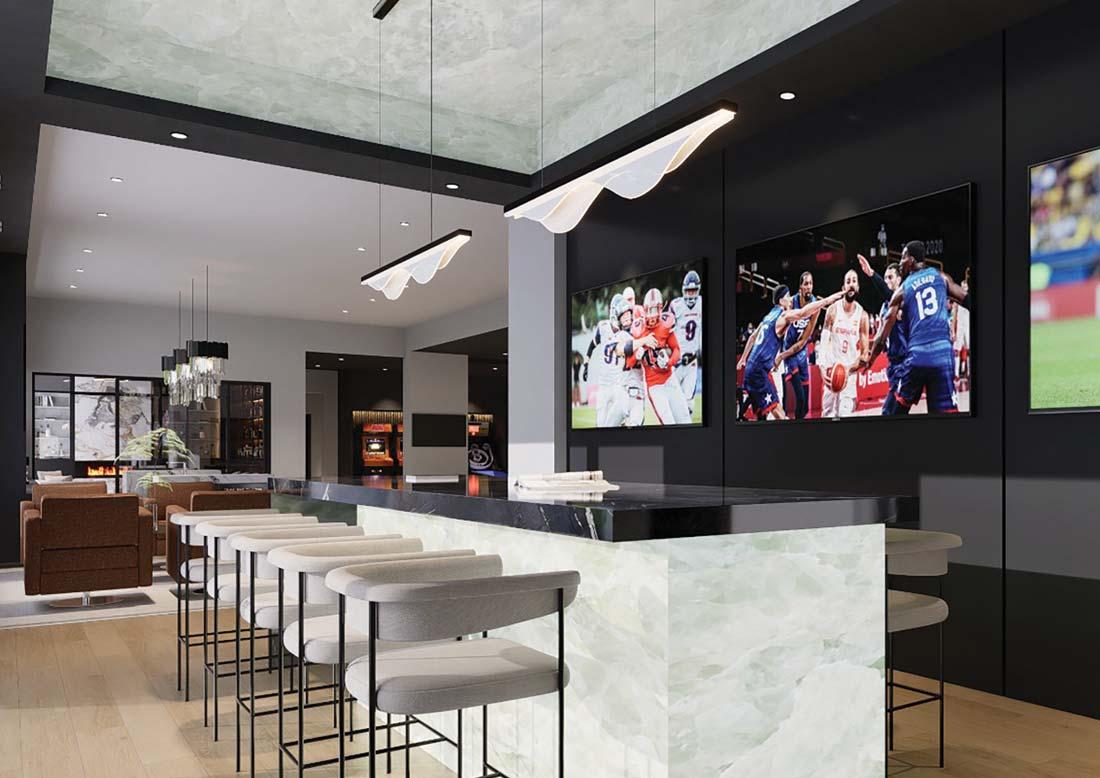
of-the-art equipment and technology to merit charging a membership fee. “If you don’t already work out, this room might just make you want to get started,” O’Connor laughs. “In this area, we kept the HVAC pipes
exposed; this is the only section of the home where we went with a more urban, industrial vibe.”
A dedicated specialty drinking room–a home detail that’s become highly popular in recent years, according to Bowman–features large lighted display areas for prized bottles and cigars and promises relaxing rewards after working up a sweat. “I do bourbon rooms in just about every house I work on these days, probably as much or even more so now than wine rooms,” Bowman says.
“This is not your typical gentlemen’s club–style bourbon room,” O’Connor points out. “There are dark oak
also has some feminine details like little ‘sexy’ to it.”
Having worked on several other Dream Homes in the recent past, both Bowman and O’Connor say that
“I do bourbon rooms in just about every house I work on these days, probably as much or even more so now than wine rooms.”
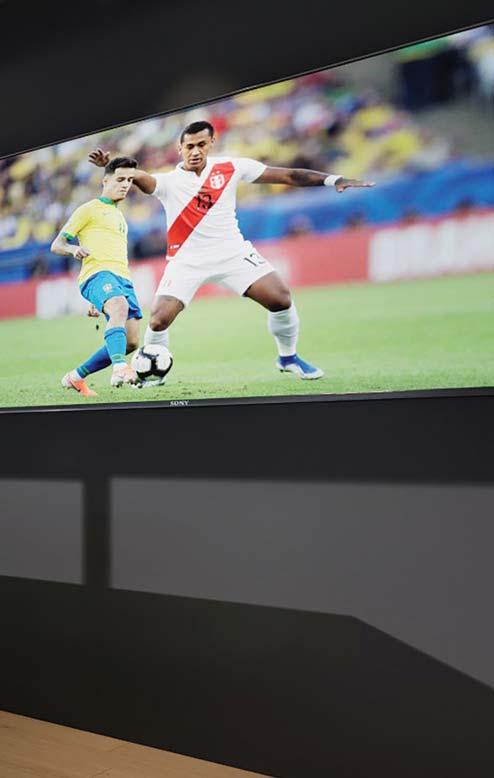
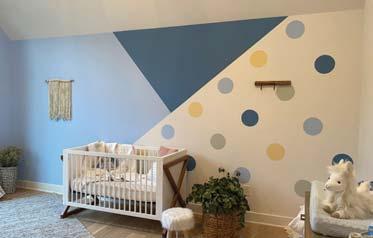
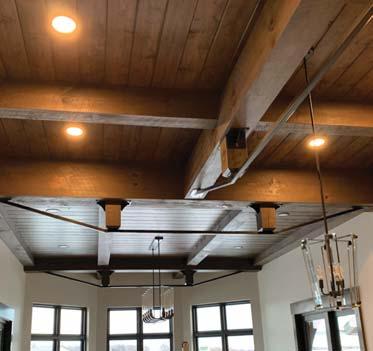
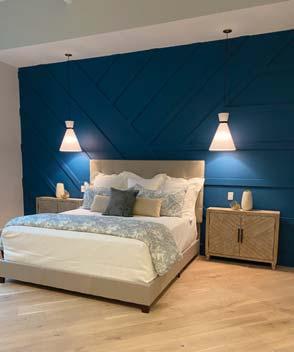
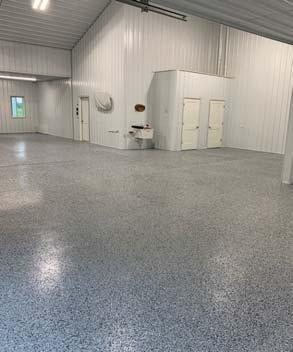
“Believe, even when it’s beyond reason
Natural materials and coveted features create a stunning oasis for outdoor entertaining.
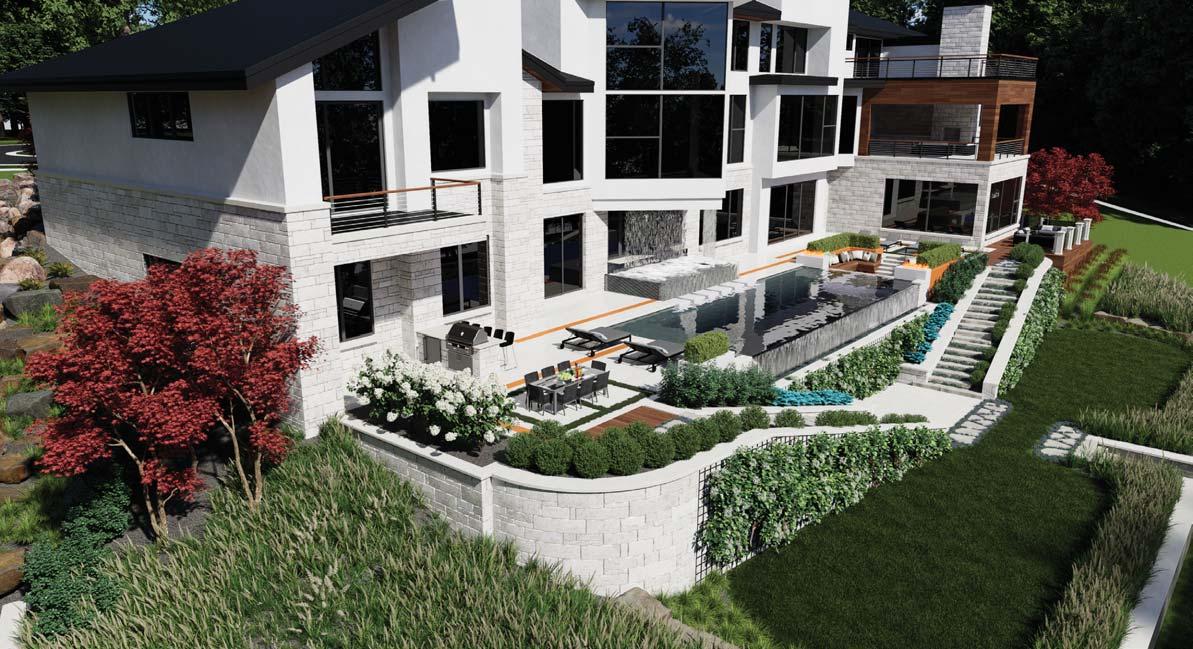
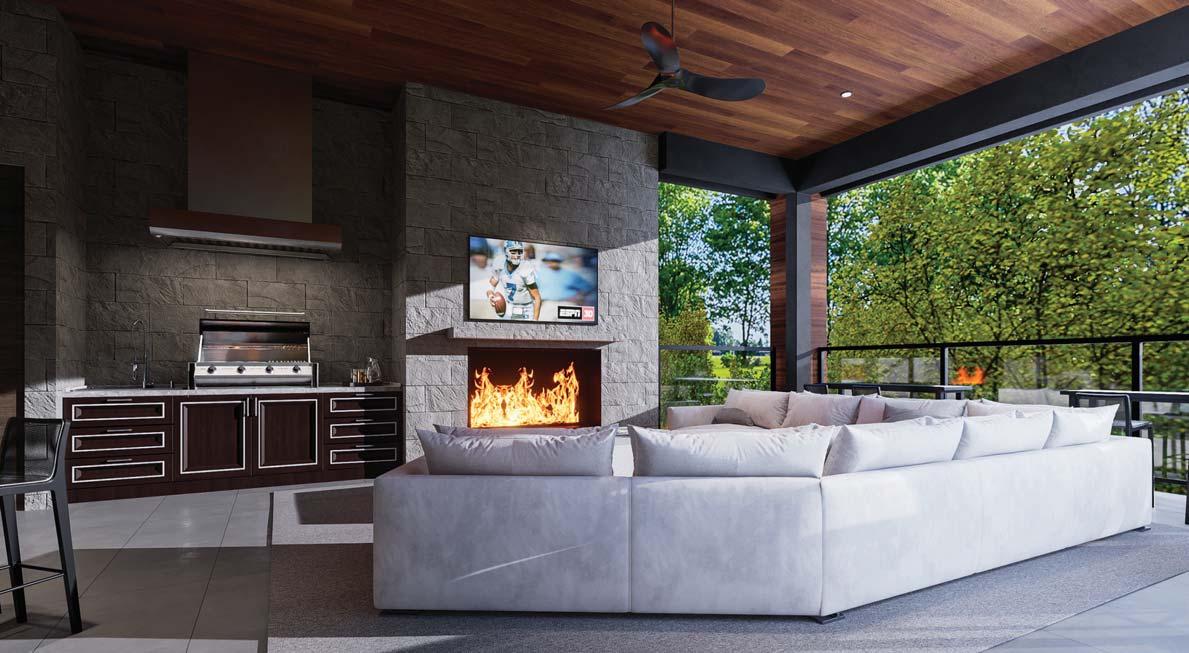 By Amy Lynch
By Amy Lynch


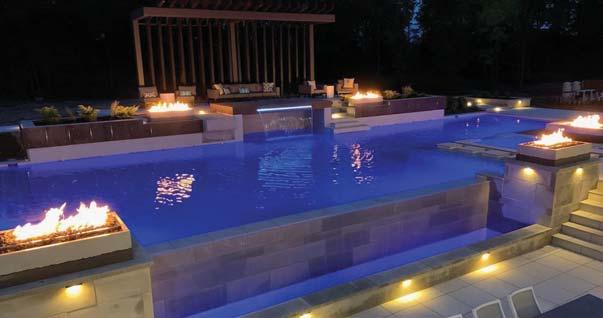
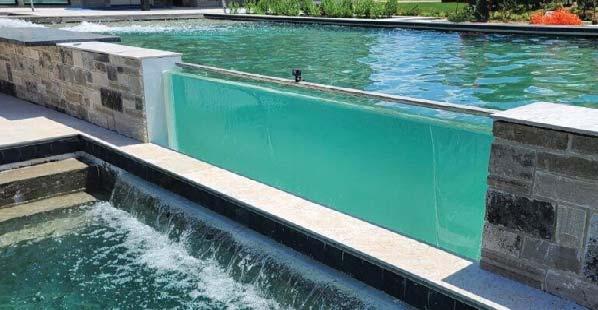




WITH ITS CLASSY, stream-scaping, and drop-dead gorgeous patio with all the bells and whistles, the 2023 Dream Home exudes curb appeal not just imaginable angle.
-
ally designed to accentuate and draw supporting piers, the stonework detailing on its facade, and the bold
chitectural outline yet still manage to blend seamlessly into the surround-
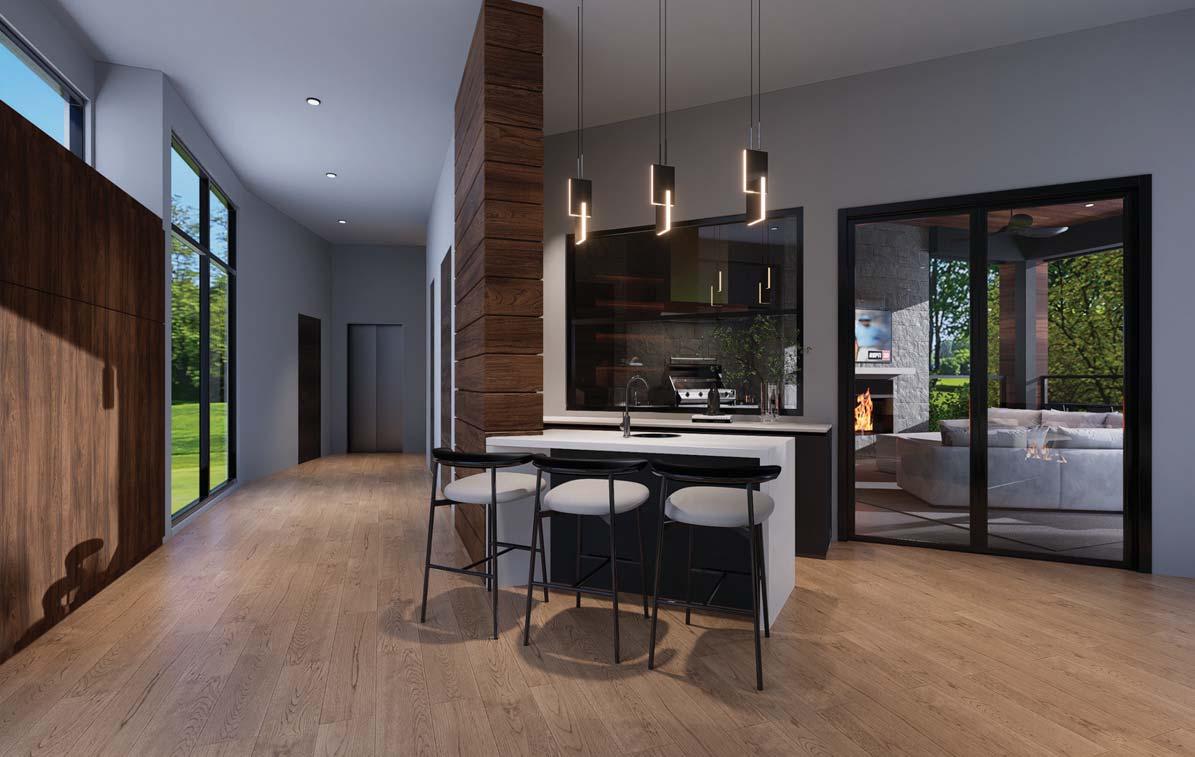
beds to maintain here. Owner of P.J.E. Lawn Care & Landscaping Phil Ennis led the charge to create an organic mood across the entirety of the 1-acre lot with natural elements and thought-
rations are more simple than typical Indiana-style landscaping,” he says.
ings around the home, not in smaller like groupings of 40 or 50 at a time. -
western part of the country.”
spread, with boxwood yew shrubbery and specialty trees strategically placed to add a sense of structure. Ennis also kept function and sustainaesthetics.
natural boulder outcroppings and and directs all the runoff from the roof to create a waterfall effect when

The back exterior of the home, however, is where the real outdoorliving magic happens. Flanked by mirror-facing stone stairways—that from a distance resemble two arms hugging the property—the pool and patio cohesively represent a uniquely modern alfresco sanctuary.
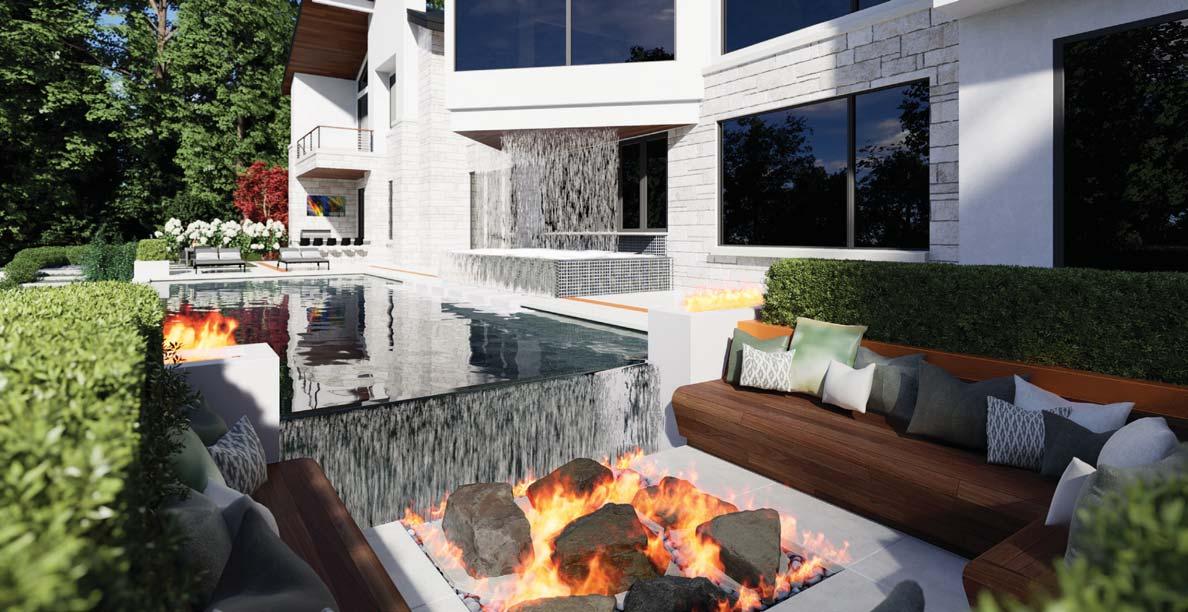
“The pool is actually built 10 feet above the existing grade with the basement walls underneath holding it up,” says lead builder Brad Bowman of Homes by Design. “This isn’t a huge backyard—the back of the pool butts right up to the property line, so we wanted to utilize every inch of available space that we could.”
With views to the golf course beyond, a sunken seating area
edge pool designed and installed by Mike McGhee & Associates. The other side accommodates a built-in grill and outdoor dining area, while a water feature rains down from the second level of the home to provide a soothing audio and visual effect in the background. A row of tall stools installed within the pool transforms the structure into a swim-up bar. “We adjusted a bit of the landscaping and boulder work, but for the most part, the pool area, patios, and terraces came out pretty close to our original vision,” Ennis says.
Dale St. Louis, owner of Phantom Screens of Central Indiana in Zionsville, installed retractable screens on a dual roller system to allow easy air main interior level of the home.
“One is a mesh screen to let the fresh air in and keep the bugs out in the summer, and the other is vinyl that keeps the heat inside during the winter months,” he says. “This allows the homeowners to be able to use the space on a year-round basis.”
Although not technically part of the outdoor landscape, the lower level bathroom that services the pool area wall stores towels and other ephemera, but the real showstopper here is the shower space.
Complementing the clean straight lines of the sink, the hanging pendant -
ings, a striking moss wall behind the glass of the shower enclosure stands in for more traditional tiles or hard surface materials.
The unique feature evokes a sense of continuity, echoing a similar 40-foot vertical moss wall spanning several stories just inside the main entrance of the house.
“It’s one of my favorite features in the entire home,” says lead designer Jennifer O’Connor of Dare 2 Design.
“The moss wall in the pool bath makes it feel like you’re showering outdoors in nature. The goal was to create warmth in a modern setting by bringing in lots of living plants and greenery accents.”
Mission accomplished.
“The goal was to create warmth in a modern setting by bringing in lots of living plants and greenery accents.”
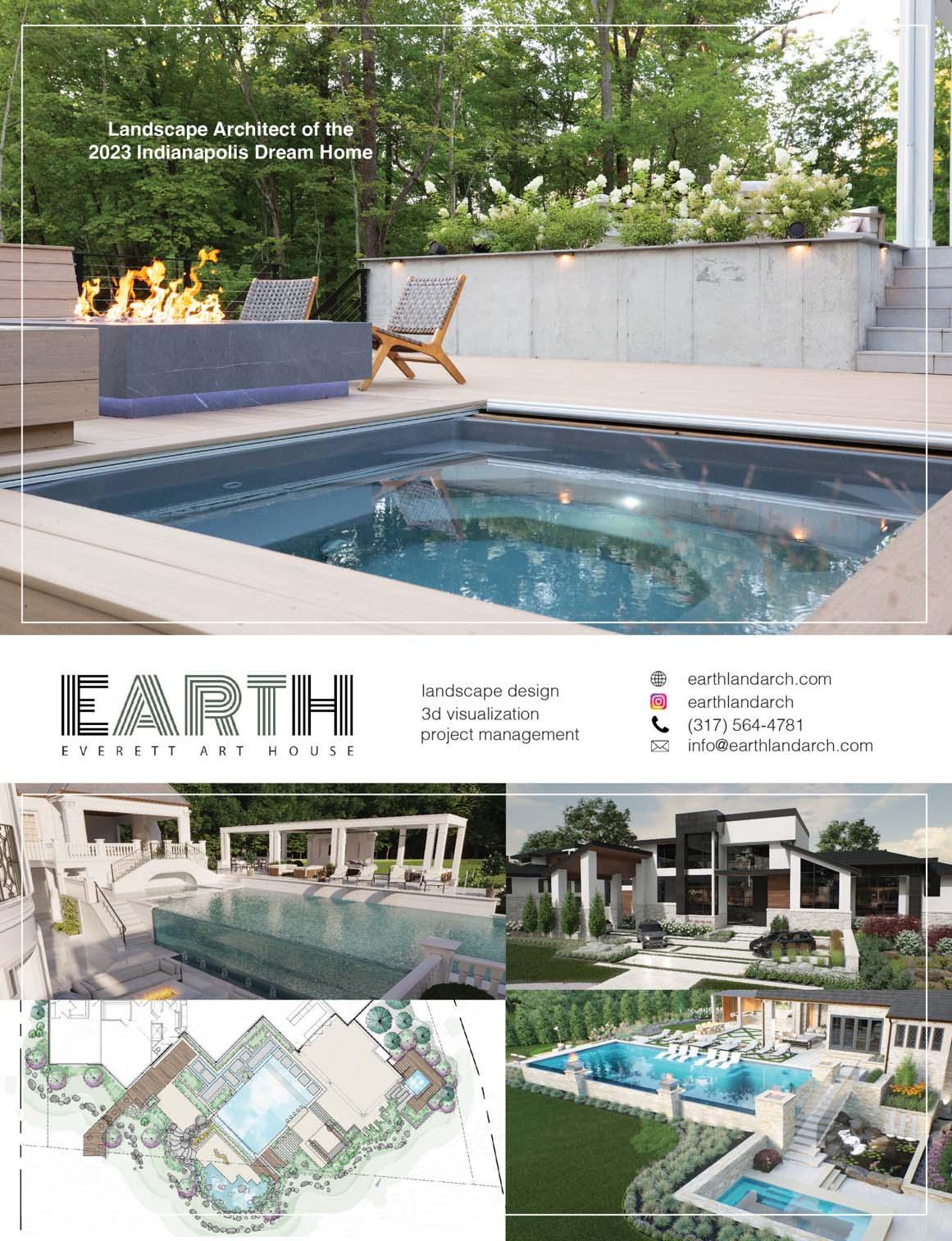
 By Shari Held
By Shari Held
THE CHARITY PARTNER for the 2023 Indianapolis Monthly Dream Home is Firefly Children and Family Alliance, a nonprofit organization that assisted 54,000 families statewide last year through its programs focused on prevention and intervention for a range of issues, as well as mental health and survivor services.
“Our mission is empowering individuals to build stronger families and communities,” says president and CEO Tina Cloer. “A lot of our purpose in the community is to help both individuals and communities address many of the challenges that life throws at them.”
























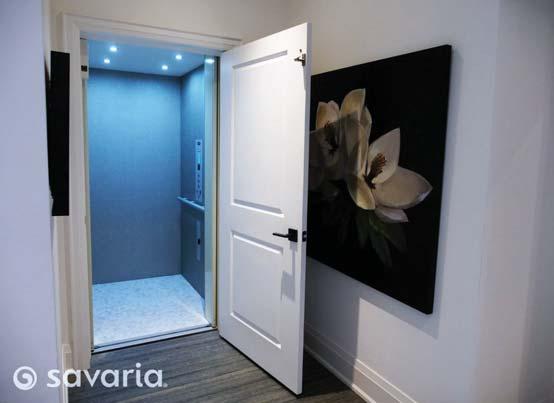
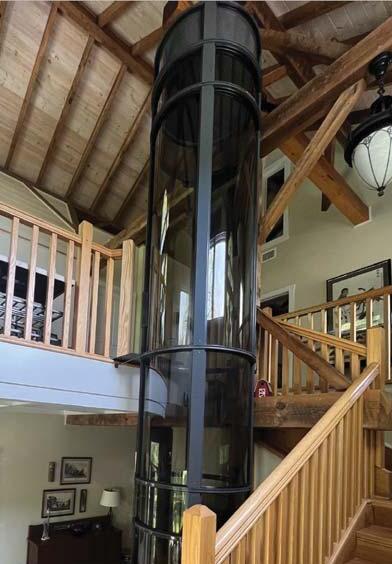



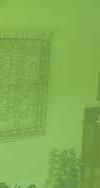

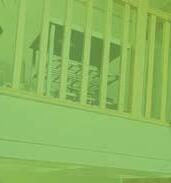



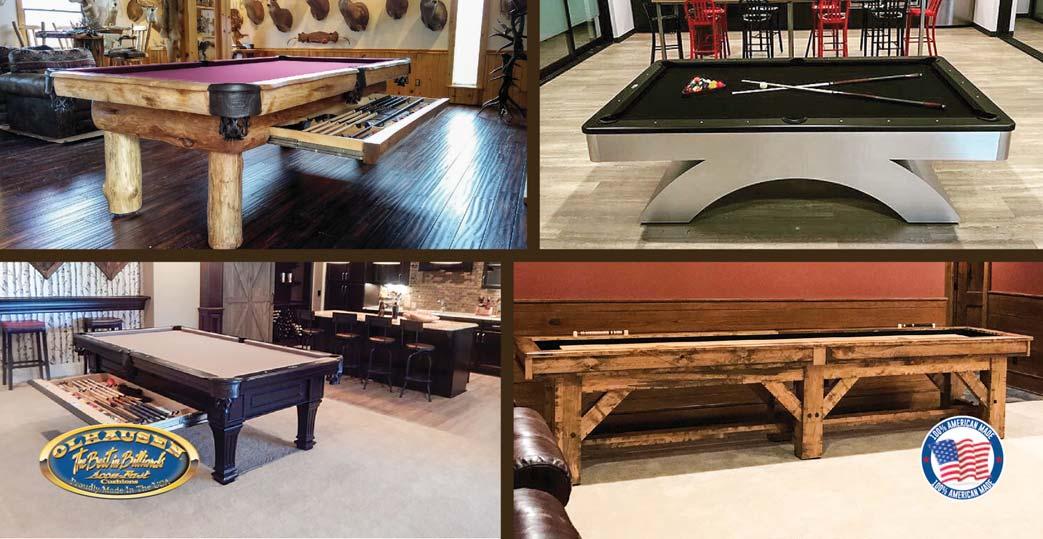

amazing. I’m looking forward to seeing what it looks like this year. There’s a lot of care that goes into making these homes special.”


from the Dream Home’s ticket sales. Last year, its two children’s and the surrounding counties, shortfall. Cloer anticipates this year’s Dream Home donation will

“We are deeply grateful for what Indianapolis Monthly does to help us support our programs that in the community that we want to sustaining funds [to accomplish],” Cloer says.
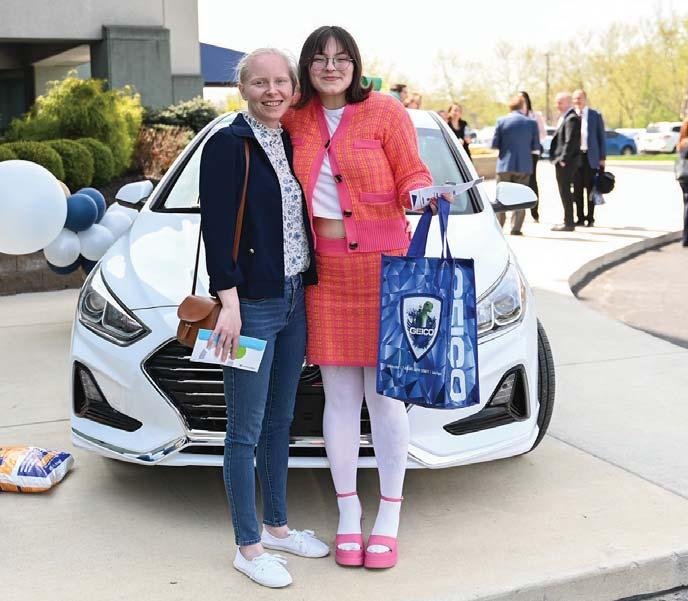
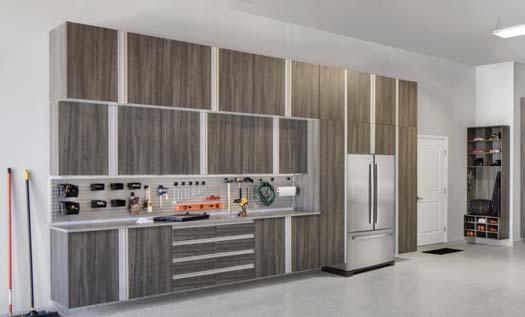

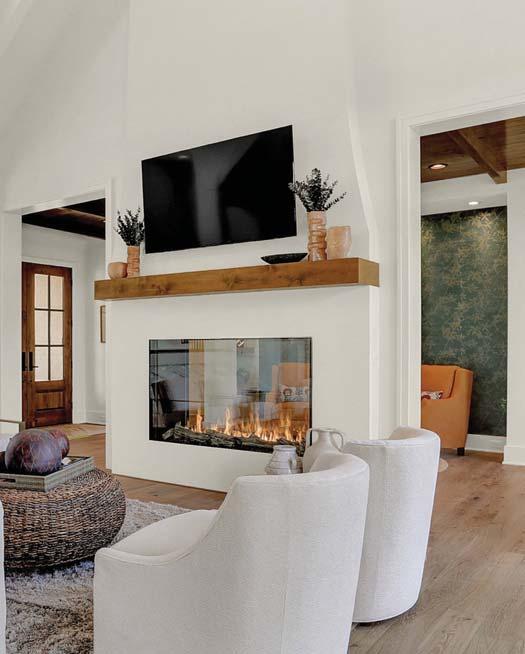

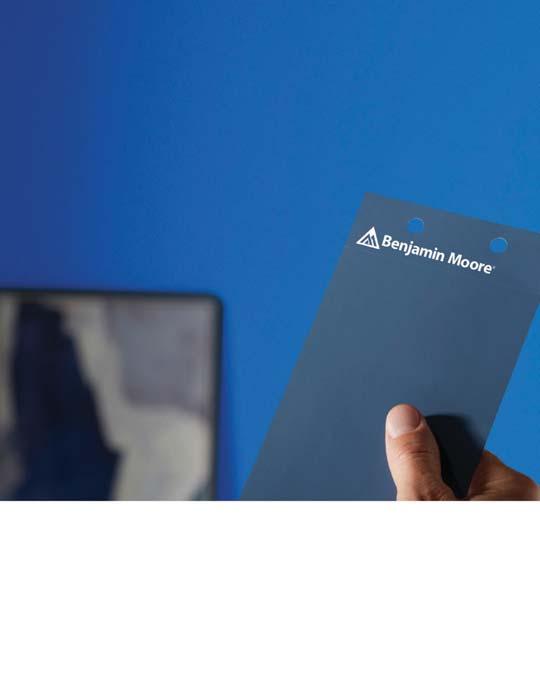
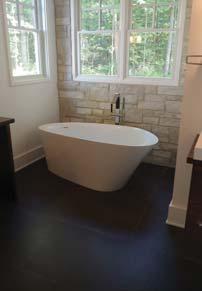
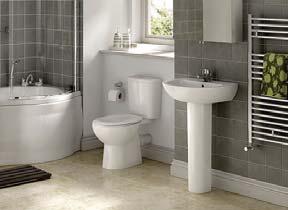
101 MOBILITY 101mobility.com/indianapolis
317-827-2740
THE AGENCY INDY theagencyre.com
317-741-0861
ARCHITECTURAL BRICK AND TILE archbricktile.com
317-842-2888
CUSTOM FLOORS CUSTOM STONE customfloors.com
317-844-7740
DARE 2 DESIGN dare2designindy.com
317-552-9506
DEALERS WHOLESALE dealerswholesale.com
317-849-4336
DRAPERY STREET draperystreet.com
317-576-3653
EARTH earthlandarch.com
317-564-4781
FERGUSON BATH, KITCHEN & LIGHTING GALLERY fergusonshowrooms.com
317-705-0794
FLORES DRYWALL & REMODELING
317-490-4577
GARAGE DOOR DOCTOR garagedoordoctorllc.com
317-647-5299
GOLDBERG DESIGN GROUP goldbergdesigngroup.com
317-582-1430
HAMM & SONS hammandsons.plumbing
317-202-9853
HOMES BY DESIGN hbdbuilder.com
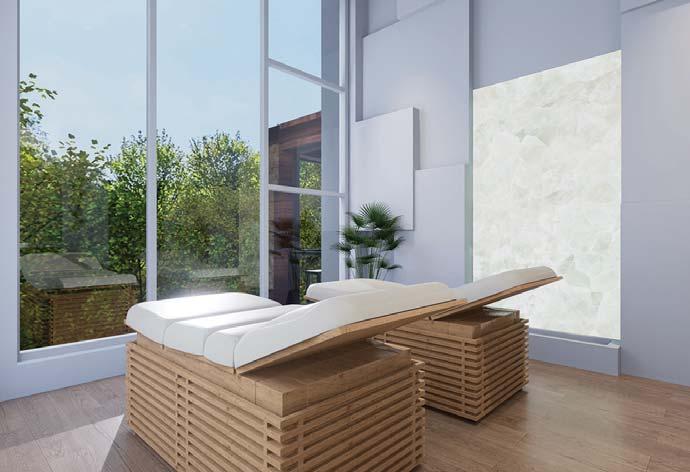
317-228-0058
ICC PAINT & DECOR iccfloors.com
317-405-8410
INDY KALDAHL PAINTING
317-514-1285
INTELLIGENT LIVING SOLUTIONS intelligentlivingindy.com
317-942-0502
IRON CROSS FABRICATION ironcrossfab@gmail.com
ITALY MARBLE & GRANITE italymarbleandgranite.com
317-295-8810
THE MARINA LIMITED PARTNERSHIP marinalimitedland.com
317-845-0270
MIKE MCGHEE & ASSOCIATES mcgheepools.com
317-557-1565
MIRROR & GLASS CONCEPTS mirrorglassconcepts.com
317-843-1204
NATURSPIRE naturspire.com
317-414-5607
ORNER BILLIARDS ornerbilliards.com
317-243-0046
PHANTOM SCREENS OF CENTRAL INDIANA myphantomscreens.com
317-490-3481
P.J.E. LAWN CARE & LANDSCAPING pjelandscaping.com
317-223-3263
PREMIER GARAGE premiergarage.com
317-842-4272
VIEWRAIL viewrail.com
866-974-1807
WEBER CONCRETE CONSTRUCTION weberconcrete.com
317-873-9728
WESBANCO wesbanco.com
Albert Gonzalez, 317-605-3383
WINDOWS & DOORS OF INDIANA, LLC windowsindiana.com
317-841-0663

