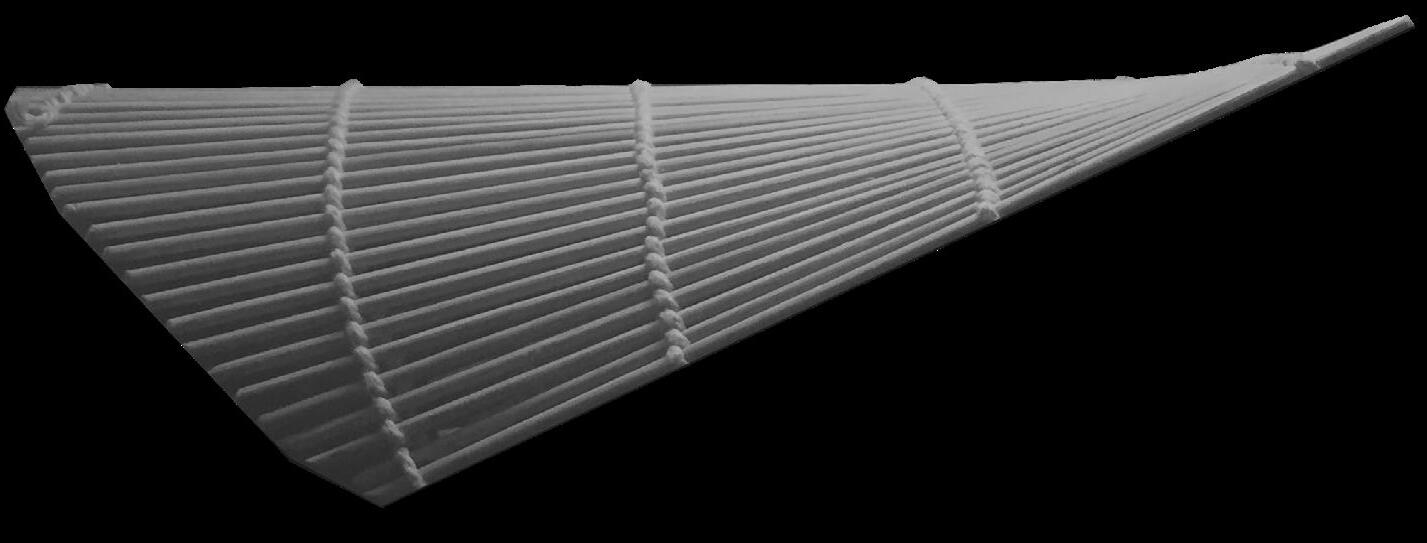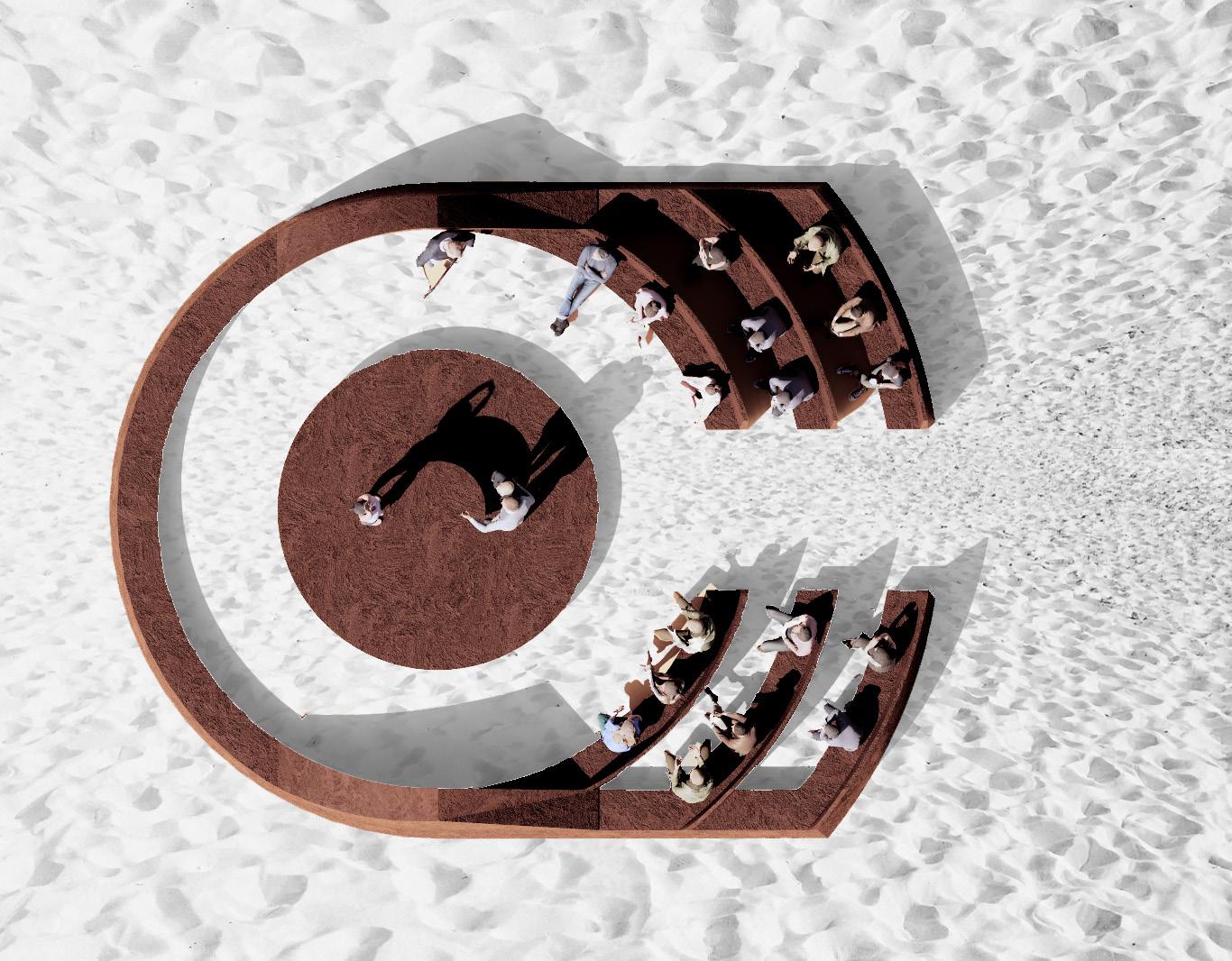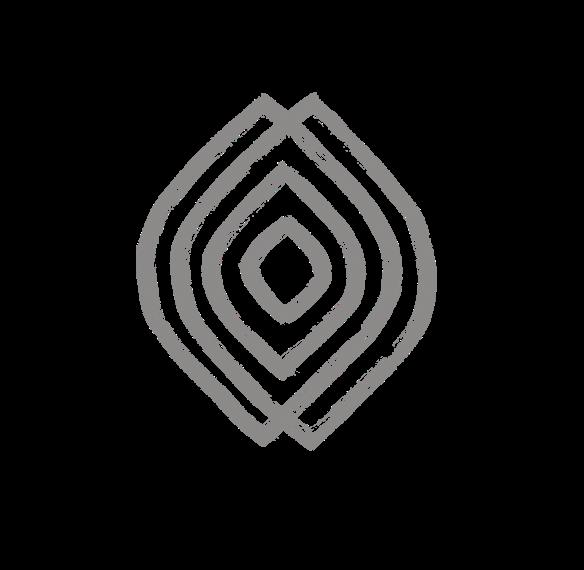EMILIO RUMBEA ARCHITECTURE PORTFOLIO
 Emilio Rumbea
Emilio Rumbea
14/12/1990
emilio.rumbea.d@gmail.com
+61 401 345 158
Sunrise Beach
4567 Qld
Born in Ecuador, I grew up in a loving and supportive family. My father, being an architect, inspired me to become one myself.
During my architecture studies, I gained experience in the industry working for different exployers. Later on, I joined my father’s real estate development company, focusing mostly on construction, but also learning from all aspects of the business. During this period, I occasionally took on some small-scale external projects, providing design and construction services.
Four years ago, I decided to pursue my dream of moving to Australia to learn about the country and its people while working in various jobs and industries around the country, including architecture.
At this point, I am eagerly seeking an opportunity to fully commit to a practice and mentorship for the next 2-5 years, My mid-term vision is to become an Australian citizen and establish my own practice in this amazing place.

EDUCATION
Colegio San Francisco Javier (Jesuit)
Degree in Architecture from UCSG (Universidad Catolica de Santiago de Guayaquil)
OTHERS
Permaculture course at Universidad Casa Grande
Bamboo construction workshops x2 UN Haitat conferences 2016
CLEFA Costa Rica 2012
Quito Architecture Biennale 2012
WORK REFERENCES IN AUSTRALIA
Glen Harding (Viticulturalist)/0427388270
Rick Ensley (Cape Almonds)/0439907119
Michael Sorensen (Sorensen Architects)/0409831458
Darren Sandilands (SunshineBeachSLSC)/0422712327
Nigel Lee (Sails Noosa)/0409068061
PASSIONS
Architecture/Art
Freediving/Surfing
Reading/Learning/Travelling
INSPIRING TRIPS
Argentina-Australia-Belgium-Costa Rica
Cuba-Ecuador & Galapagos Islands
Indonesia-Spain-USA & Hawaii-Venezuela
WORK EXPERIENCE + MORE
Scan QR Code to see C.V.
RELEVANT SKILLS / PC & IPAD
Autocad 2D
SketchUp
Revit
Enscape Photoshop
InDesign
Archicad
Lumion
Procreate
Morpholio
Mac IOS & Windows
Microsoft Office
Social Media
LANGUAGES
English
Spanish
French
INSPIRING ARCHITECTS
Utzon, Murcutt, Mumbai, Niemeyer, Aravena, Simon Velez, Bo
Bardi, Solano Benitez, Coderch, Aalto, Zumthor and Piano.

ASPERGER FOUNDATION CENTRE
Aplace where Aspies, their close ones and the broader community; can meet, participate in therapies, exchange experiences and learn about Asperger’s Syndrome. One building composed by two main volumes, separated by a semi-public pedestrian alleyway. Not only does the alleyway provide access to a park on the centre of the block, but in doing so, it invites the public to discover the Centre. On every level above the alleyway, different spaces bridge the gap between both main volumes. The Asperger Foundation Centre enables everyone who visits to safely explore closeness, distancing and integration between us all.
TYPE: Academic proposal. CLIENT: Asperger’s Guayaquil Foundation. YEAR: 2016 LOCATION: Guayaquil, Ecuador AREA: 1550m2 STATUS: Proposal.
 ASPERGER FOUNDATION CENTRE
ASPERGER FOUNDATION CENTRE

Material Selection

Select 5 materials that clearly represent sensory qualities i.e.: Silk/Smoothness, Glass/Transparency, etc.
Game Design Play Outcome
Design a game for kids to express their sensory preferences freely.

+ Build a “dice” with the project’s program expressed on its coloured faces.


+ Place material samples next to a “voting panel”.
The kids roll the dice and according to the program’s activity that comes up, they decide which material better suits such activity.
+
For this, they proceed to manipulate the materials and cast a vote by dipping their finger in the paint pot that corresponds to the dice’s face colour.
Select 5 materials that clearly represent sensory qualities i.e.: Silk/Smoothness, Glass/Transparency, etc.


























An all-faiths private chapel, intended to open on occasion for the broader community as a place for small religious rites. The chapel is composed by two main elements: The ”base” and the “roof”. The first being a continuous ground level concrete structure that hosts users and defines the activities. The second with its curved geometry adapts to the activities underneath. The roof is wide and flat over the entrance, curves over the benches and narrowly encloses the sides of the altar, all the while funnelling the view and perspective towards the everchanging background of the Pacific Ocean.
TYPE:
 Private/Religious. YEAR: 2020 LOCATION: Ayangue, Ecuador AREA: 78m2 STATUS: Conceptual Design.
SEASIDE CHAPEL
Private/Religious. YEAR: 2020 LOCATION: Ayangue, Ecuador AREA: 78m2 STATUS: Conceptual Design.
SEASIDE CHAPEL

The geometry of the roof is key to its structural integrity as it bends to adopt properties of a vaulted structure.
The model shows structural viability and can be replicated even with a paper sheet.







alo Santo House was designed for a family who owns and runs a tropical flowers and cacao farm. They needed a low-maintenance dwelling that would offer privacy, safety, and make the most out of a stunning site on a hill next to a dam on the property. The design had to allow for a smooth transition between work and leisure, while maintaining a strong connection with the surrounding landscape and weather patterns. Due to its location away from the city, it had to be quick to build and easy to secure when the family was away. The design contemplates future additions as the family’s work dynamics and needs evolve over time.
PTYPE: Residential YEAR: 2018 LOCATION: Cerecita, Ecuador AREA: 270m2
STATUS: Unfortunately, due to a change in the clients personal circumstances,the house was never built. Despite the completion and coordination of: geomechanical analysis, structural and infrastructure plans, budget reviews and meetings with the builders.
 PALO SANTO HOUSE
PALO SANTO HOUSE





A.P.I.V.E. OFFICES

Office renovation, comprising the interior analysis, interior design, furniture design, data services coordination, estimation, construction contracting and supervision. All construction and supervision activities executed afterhours during one long weekend, as it was an urgent commission located within an office building. The layout is developed along three main spaces, each with its own level of privacy as they distance themselves from the main entrance. The main circulation axis connects all three spaces and separates each space from a continuous piece of furniture that works as the corresponding storage for each one of them.
TYPE: Private Offices YEAR: 2017 LOCATION: Samborondon, Ecuador AREA: 35m2 STATUS: Completed.






his is not an architecture project, but a measuring and drafting job for a construction materials research lab. Architect Jorge Moran (+), had designed a machine for the Ecomateriales Research Lab to cut open and flatten bamboo poles. The Ecomateriales initiative had already patented its innovative products, but not some of the machinery used for their fabrication. The following is the process that resulted in the drawing sets used for the patenting process.
TTYPE: Measuring and Drafting. YEAR: 2016 LOCATION: Duran, Ecuador STATUS: Delivered.
 BAMBOO FLATTENER
BAMBOO FLATTENER



PRINTMAKING
OTHER INDUSTRIES
SOCIAL MEDIA/CREATIVE WRITING
1:200
 Urban model of 9 Octubre Avenue. The most influential street in Guayaquil, Ecuador. Collaboratively constructed along with architecture school students from different years. Built out of a base plan matched with estimations from observations and measurements during several field trips. (MODELMAKING)
Urban model of 9 Octubre Avenue. The most influential street in Guayaquil, Ecuador. Collaboratively constructed along with architecture school students from different years. Built out of a base plan matched with estimations from observations and measurements during several field trips. (MODELMAKING)








The life experiences and lessons learned along these years travelling australia and working across different industries, have made me grow in many ways. I constantly observed and learned things that I could bring back to architecture to make more informed and integral designs.

RETAIL ASSISTANT AT FOOTYMAN, GOLD COAST & SYDNEY, QLD & NSW / VINEYARD HAND AT QUENBY VITICULTURAL SERVICES, MARGARET RIVER, WA/ MAJOR ORCHARD NET ENCLOSURE BUILDING AT CAPE ALMONDS, MARGARET RIVER, WA KITCHEN HAND AT THE COMMON, MARGARET RIVER, WA / KITCHEN HAND AT VASSE FELIX. MARGARET RIVER, WA / CELLAR HAND AT HOWARD PARK WINES, MARGARET RIVER, WA / CHASER BIN DRIVER + FARM HAND AT GRAY FAMILY FARMS, ESPERANCE, WA / WAITER AT LA CASINA, DUNSBOROUGH, WABARTENDER AT CINQUETERRE, SUNSHINE BEACH, QLD / FLOOR STAFF AT SUNSHINE BEACH SLC, QLD / WAITER AT SAILS RESTAURANT NOOSA, QLD




@ARCHITECTURE.NETWORK
The Architecture Network, is a social media account, where I wrote short essays and stories about architecture during the lockdown days of the pandemic.

Goals:
To bring people closer to architecture through storytelling. To improve my Architecture-specific writing skills
To learn how to manage social media accounts in a more professional way.
