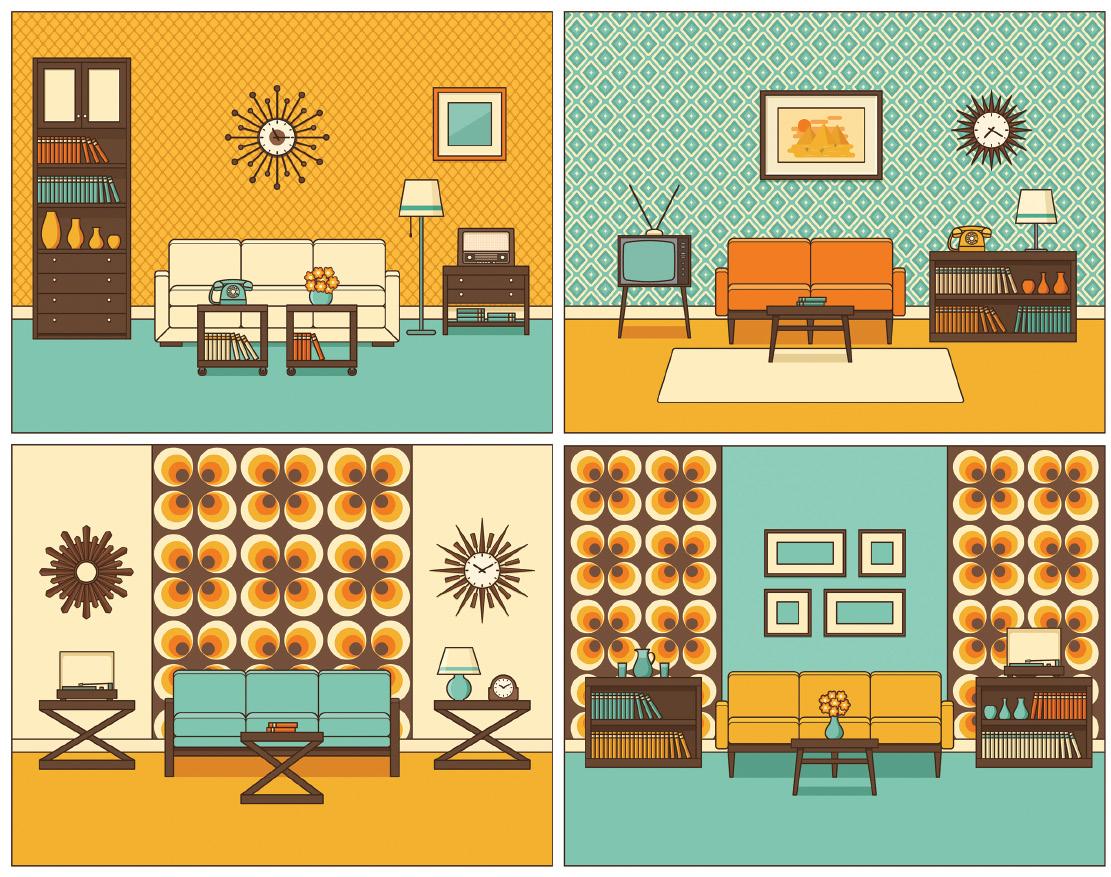
5 minute read
HUMOR
HUMOR
What comes around…goes around
The spring Art, Design & Architecture issue of Inspired Home magazine is one of my favorites. I enjoy talking about travel, entertaining and food; but I earn my living in residential real estate because I love beautiful homes as well as applaud and respect the people who invest so much time and energy in creating an inspired home for themselves and their loved ones.
That said, I also have to be careful about wisecracks regarding home design and décor so as to not incite another backlash like the 2016 “what’s-the-deal-with-words-on-the-wall?” incident. For this issue, I’m going to stick with the 1970s and the home my buddy purchased that was built in that era.
I was born in the ’60s, grew up in the ’70s and turned 21 in the ’80s. So did my friend Coatimundi. I grew up in north central Minnesota, BY BERNIE ERICKSON
the son of very sensible, no-nonsense parents of Scandinavian descent. My actual given name is Robert Bernard Erickson, Jr. My friend Coatimundi was either conceived or born on the northwest Pacific beach of Costa Rica. His parents were ‘60s hippies who were totally entranced by the very friendly native beach raccoon-like animals called Coatimundi. His actual given name is Coatimundi Sky Johnson. I ended up being called “Bernie” by my family at about 3 weeks of age, and he, for obvious reasons, ended up being called “Cody” in kindergarten — and, begrudgingly, by his family by about age 17.
Anyway, Cody called me up and invited me over to see the 1970s home he had just purchased. It seems a favorite aunt and uncle had built the home in 1973, and realized it was time for them to move
to a more manageable living environment. Back in the ’70s, a style of home called “splitlevel” or “raised ranch,”’ depending on where you lived, became really popular. A stairway was required to get pretty much anywhere you went in the home, which contained lots of small rooms, each with different color carpet and garish wallpaper.
Kitchens could only hold one person and had a huge buzzing florescent light fixture that made everyone look ill. Attached garages were just starting to catch on and most of the homes of this era had a single stall attached. Some of the more fortunate families had a remote control that opened the door.
Cody’s home was all this and then some. The front door was very dark and had 18 extremely elaborate molding squares with a door knocker the size of my head. The giant door handle operated by pushing down on a large tab with my thumb. They called this décor style “Mediterranean,” which seemed totally appropriate for the upper Midwest United States.
The living room had orange shag carpet that looked like it had been recently vacuumed and raked, a bold floral velvet sofa, two Barcaloungers: one in dark brown Naugahyde (his) and a smaller scale version in avocado green burlap-type material (hers).
In the kitchen were not one, but two wall ovens in copper-tone, a 24-inch cooktop with metal coils, a trash compactor, a side-byside refrigerator in harvest gold — and an Amana Radar Range. When we were kids, we had to leave the room when mom operated the radar-range oven because there was a believed risk of our developing brains getting radiated. That would explain a lot.
The best thing about this kitchen? It had flooring that looked like a tile-pattern linoleum, but it was really carpet! Live grass would be the only thing less practical on the kitchen floor.
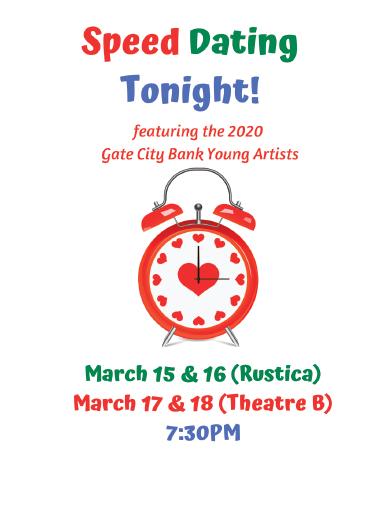
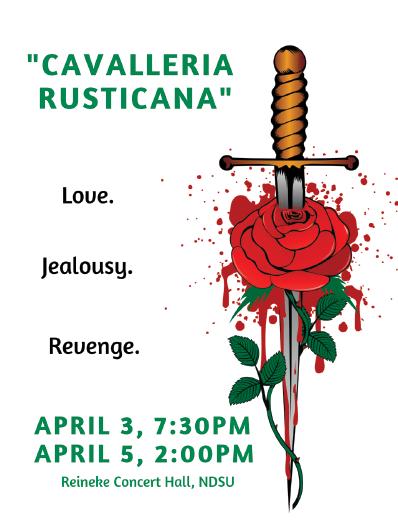


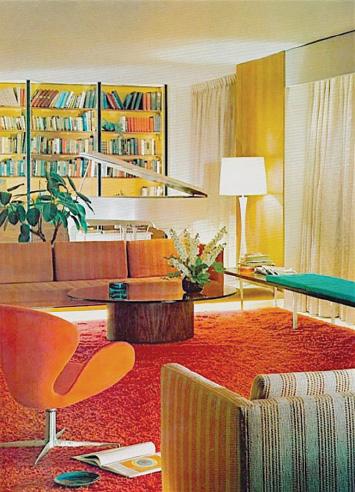
The rec-room in the lower level had furniture made of fake whiskey barrels and fake wagon wheels covered in burnt orange, harvest gold and avocado green Naugahyde. I suspect everything was in such pristine condition because: 1. Aunt Sally took very good care of everything, and 2. Everything was made of synthetic materials that would take a thousand years to eventually break down. Like every other room in the home, the bathroom remained untouched since 1973. The ceiling had a four-light chandelier in antique brass with crystal droplets, a yellow bathtub with adhesive daisy non-slip decals, metallic gold-and- black flocked wallpaper in a regal fleur-de-lis pattern and wall-to-wall green shag carpet. Think about it, the ’70s was all about giant hair-dos supported by backcombing and a daily can of Aqua-Net hairspray, so it made perfect sense to have a bathroom covered top to bottom with nonwashable surfaces.
What goes around comes around applies to everything in life, design and architecture. Those ’70s split-level/raised ranch-style homes are now being restored to their latemid century glory. Hopefully, we won’t see carpet in kitchens and bathrooms again. Anything less than a three-stall garage now seems small. And the sleek and sexy curves of laminate-surfaced furniture of the ’60s and ’70s are back in.
After peeling off four acres of wallpaper, filling a roll-off dumpster with shag carpet and scraping popcorn ceilings, we started over with a clean slate. Vinyl flooring went in any room that had a water supply. Neutral tweed carpet went throughout the home as well as boomerang-pattern Formica countertops. A coat of car wax on the original appliances revived them, and we added a bit of nostalgic flocked wallpaper to the main level half-bath. Before we knew it, a tired old home was “restored” to its modern day/retro glory — ready for the next family to make a lifetime of memories.
We love cleaning! (and we’re good at it) We’ll sparkle and shine your home or offi ce!



Give us a try! Mention this ad for 10% off your fi rst time clean
Owner, Lan Sivertson
CALL 218.790.4374 or Schedule Online cleanfreakfm.com
Locally Owned | Residential | Affordable | Commercial | Professional | Hard Working Pet Friendly | Over 30 Years Experience

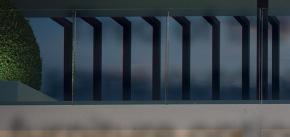

Tired of the same outdoor furniture options? REFRESH your outdoor living
INTRODUCING SEASONAL LIVING EXCLUSIVELY AT DW2 Indoor/Outdoor Durability & Functionality

Mention this ad & receive 35% off your purchase!
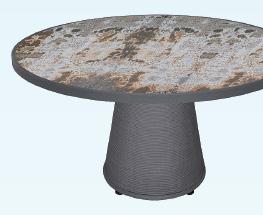
Contact: Kris Carlson @ 701.793.3353 kris@designingwomen2.com











