
8 minute read
SHOWCASE
Country roads, take me home
An arm of limestone slab steps dotted with tufts of prairie dropseed grass wraps warmly around to the lower patio. Slaton Plus non-tumbled pavers line the patio and impressive walls of country ledgestone brick, installed by Hebron Brick, rise up around it.
The sentry-like Karl Forester grass and grow-low sumac line the path to a view of the lake and the front entrance. Overhead, rough-sawn cedar tongue-and-groove cantilevers hang over limestone steps.
STORY AND PHOTOGRAPHY BY JILL OCKHARDT BLAUFUSS
Between gently rolling hills of lush farmland and pastures, past quiet lakes, sloughs and woods, is a small unassuming lake surrounded by oak trees. Catching the first glimpse of a house — home to one of the lake’s few inhabitants — with its grand design in untamed surroundings is inspirational. When choosing the design elements to define a home on this extraordinary site, T.J. Haugrud, homeowner and owner of Fargo’s THJ Construction, says he knew immediately where his heart lay. “The prairie style was a no-brainer for the piece of property,” says Haugrud, who fell in love with Frank Lloyd Wright’s prairie style after studying at North Dakota State University.
Haugrud earned a bachelor’s degree in environmental design and a master’s degree in architecture. He then aspired to work for a former college professor, Phil Stahl of Stahl Architects, a firm with a strong emphasis on residential design.
“At the time, I had no idea what prairie style was,” Haugrud says. “But I fell in love with a house they were working on. I loved the low-lying horizontal lines, large overhangs and simple repetitions.” Haugrud says the hilltop lent itself to everything that prairie style exemplifies. “The gradual grades build a suspense as you glimpse the house from across the lake, approach it from the driveway or walk around a corner.”
A fourth-generation Minnesotan and proud father of two young boys, Haugrud feels a deep sentimentality about the beauty of this area. “My greatgrandpa settled here from Norway, so Minnesota is in my blood,” Haugrud says. “The shade of the oak trees, the shimmer of the lake; there’s something about this part of Minnesota that puts me at peace and creates a sense of home.”
T.J. Haugrud, owner/builder, THJ Construction
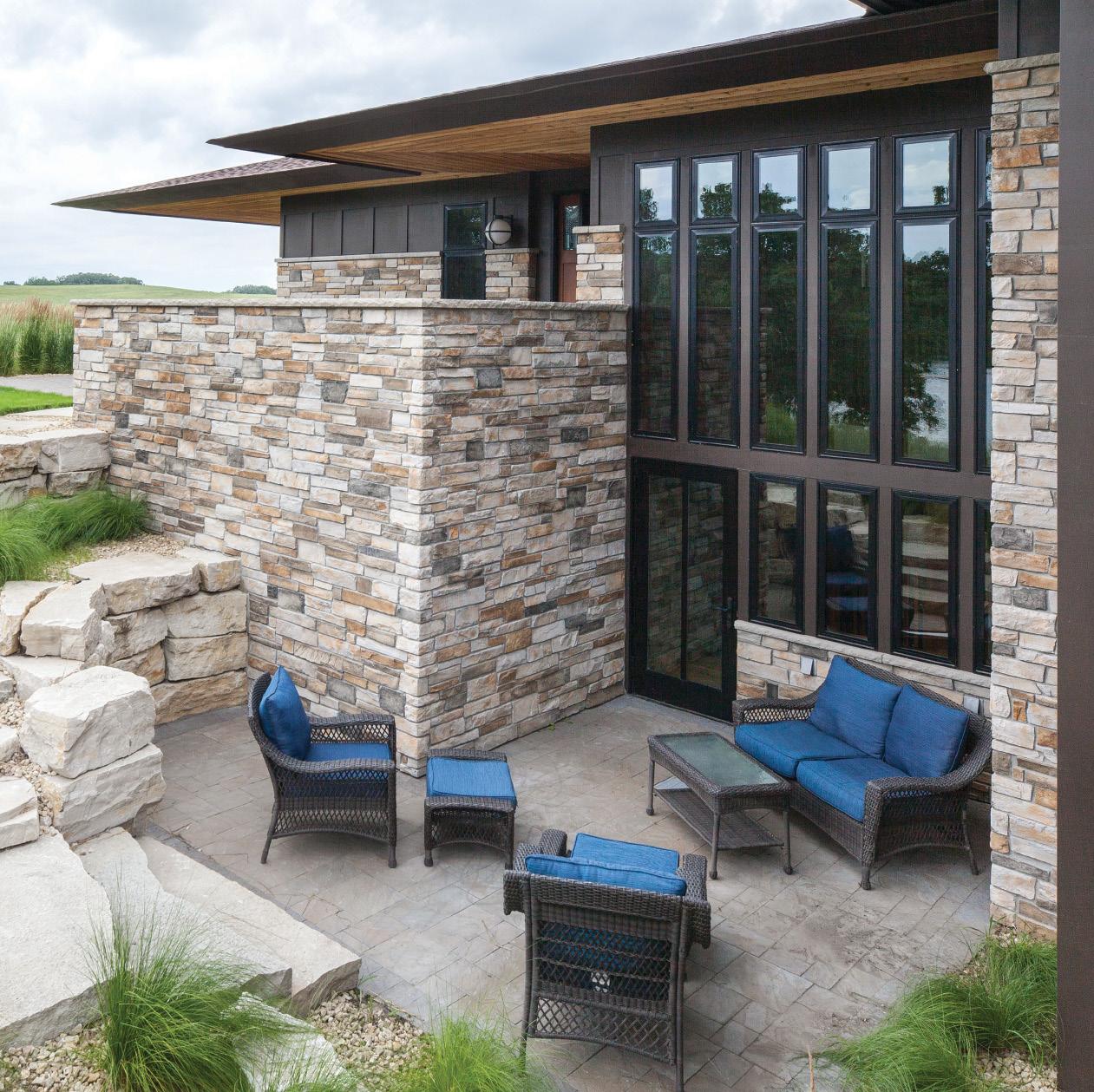
"I wanted a prairie-style house, but I wanted the lower level accessibility to the outdoors," says Haugrud about choosing to build the home partially into the hill it stands on.
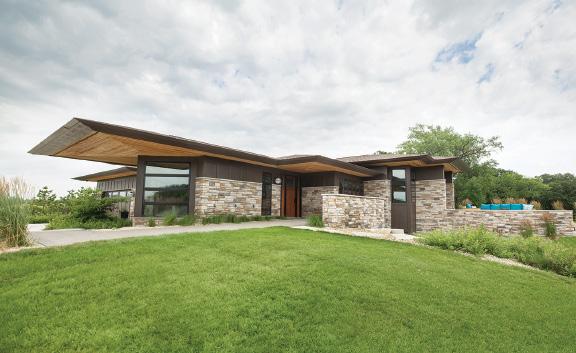

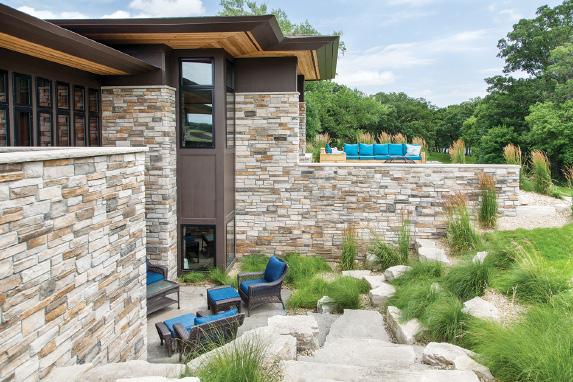
The limestone boulders and prairie grass gradually transition the home to the natural surroundings. The freeform style of country ledgestone brick maintains earthy aesthetics.

Haugrud rip-rapped the lake shore with limestone to tie it visually to the home, one of only eight on the lake.
Pictured here: Top to bottom oak, from the tray ceiling and Omega cabinets to the beautiful white oak flooring installed by Legacy Hardwood. A unique drop-down seating area on the island allows family and friends to relax in more comfortable seating, like these lounge chairs from Hom Furniture. Restoration Hardware pendant lighting fits perfectly in the space.
Copper tin panels from American Tin Ceilings are the backsplash for the GE gas cooktop and Broan range hood.
That quiet sense of tranquility echoes throughout the home’s design. “The entry is different from most because you don’t drive right up the to the front door,” Haugrud says. The short walk to the front door was an intentional move to compel guests to enjoy the natural beauty of the property. The path is lined with prairie grass; its gentle incline and limestone steps lead to a grand view of the lake. Equally impressive is the large cantilevered overhang that extends out over the path, providing shade and protection. It’s a sentiment that resonates in beautiful ways around the home’s exterior.
Two patios — one lending itself to lively entertaining and the other seemingly designed for quiet moments — are sculpted on two distinctly separate levels. Both are protected and connected by stone brick walls and enormous blocks of limestone laid into the landscape.

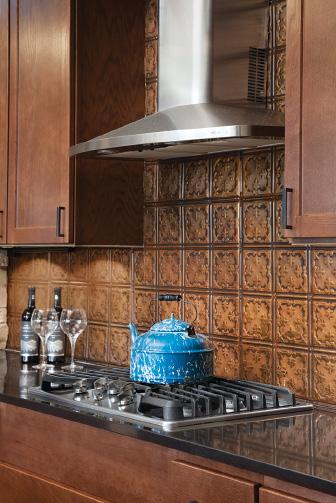
A handsome oak table, beneath this eloquent chandelier from Restoration Hardware, once belonged to Haugrud's grandmother. Tufted leather chairs from overstock.com.
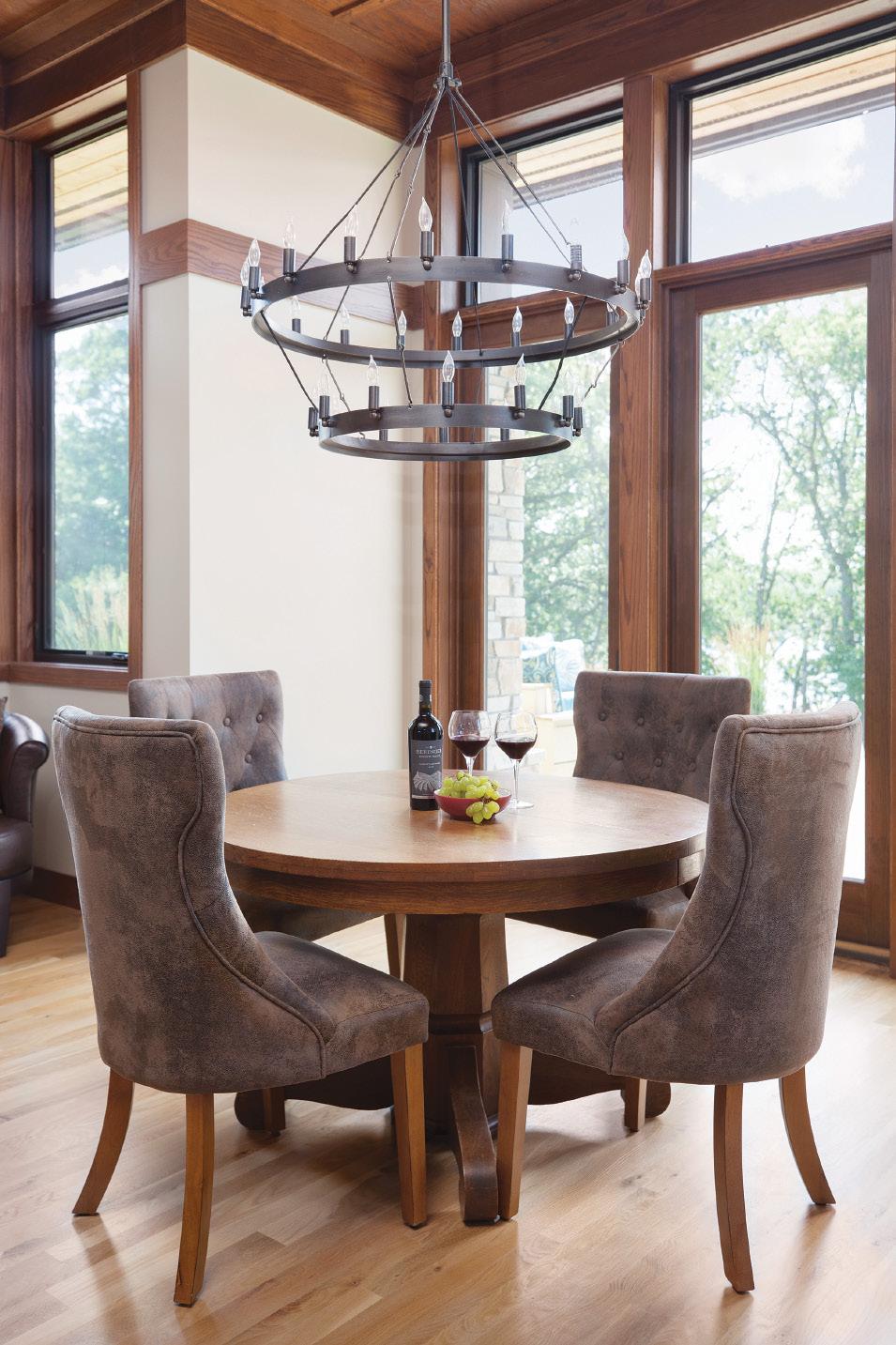
Country ledgestone brick continues inside the home on the walls and fireplace. Sophisticated warm leather, oak furniture, and earth-toned rug from Hom Furniture create a cozy space to gather around the fireplace. Haugrud harvested the elk in British Columbia in 2015.
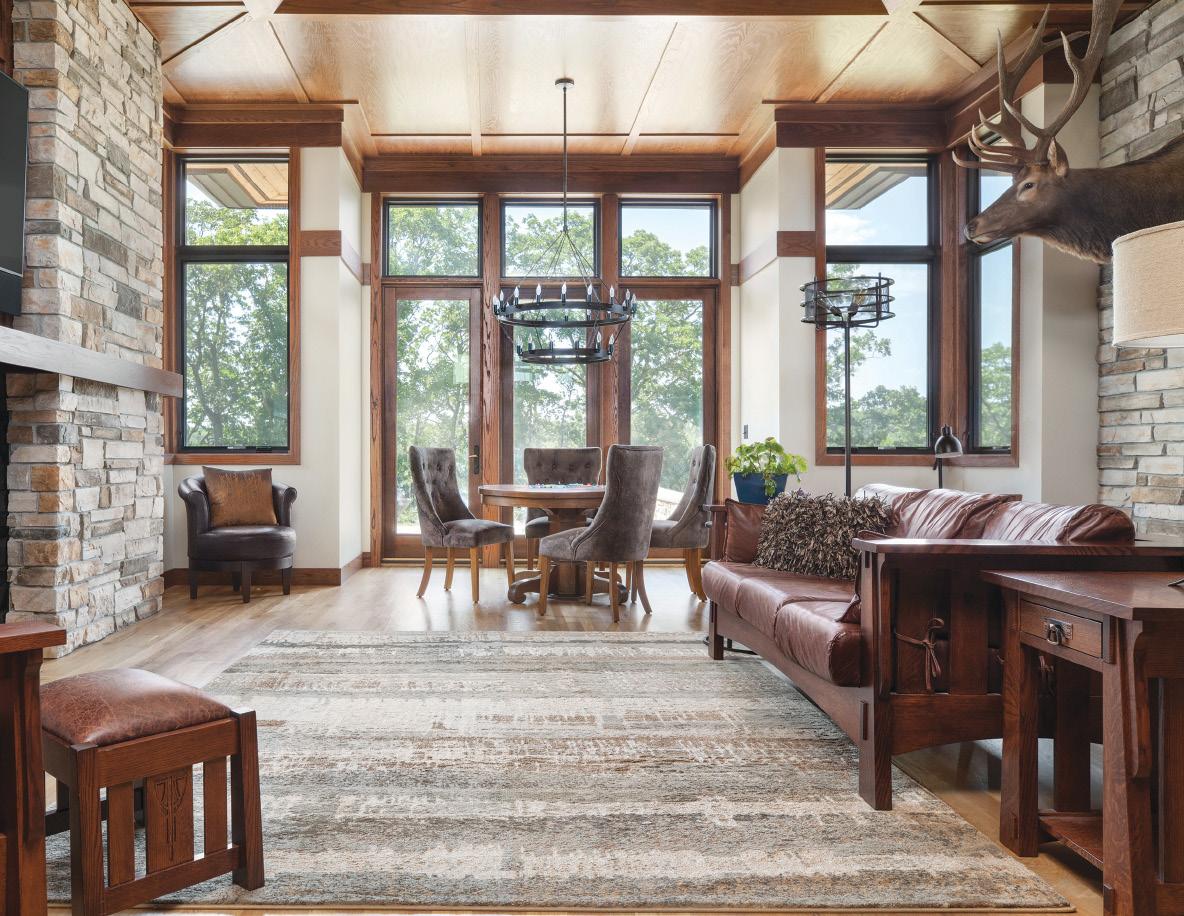
“I wanted to create spaces that could be enjoyed no matter the climate — the lower lakeside patio on a breezy fall mornings with a fire and a cup of coffee, the upper lakeside patio on a summer evening listening to the loons and roasting marshmallows with my boys,” Haugrud says.
The interior of the home exemplifies Haugrud’s adherence to Wright’s design principles. The relationship between the hallways and the great room with its impressive high ceiling was an intentional design decision. “Wright believed in bringing
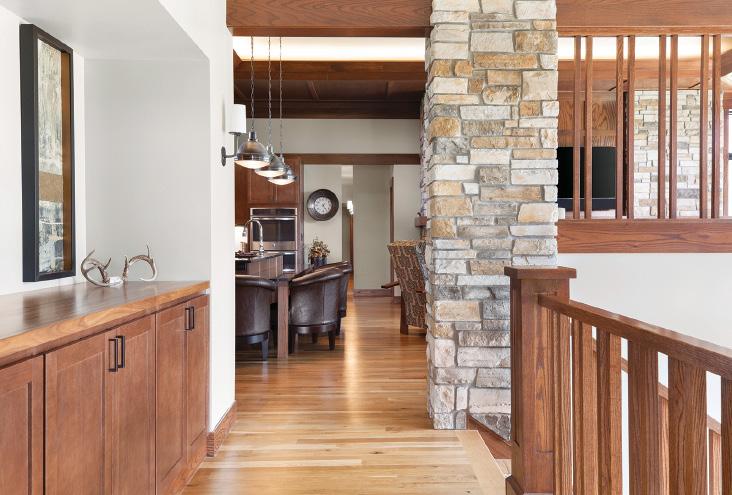
A long view shows the home's grandeur in layers. On the wall to the right, wood balusters suit the space well, providing openness as well as light.
people through a smaller space prior to entering a larger space to help intensify the scale of a larger space,” Haugrud explains. Using oak for the trim and flooring, Haugrud paid homage to the local materials available during the time of his grandfather’s arrival in the area. “I wanted to use timeless materials,” he says. “In a way, I wanted to build a ‘new’ 1900s house.”
Haugrud aspires to design homes that
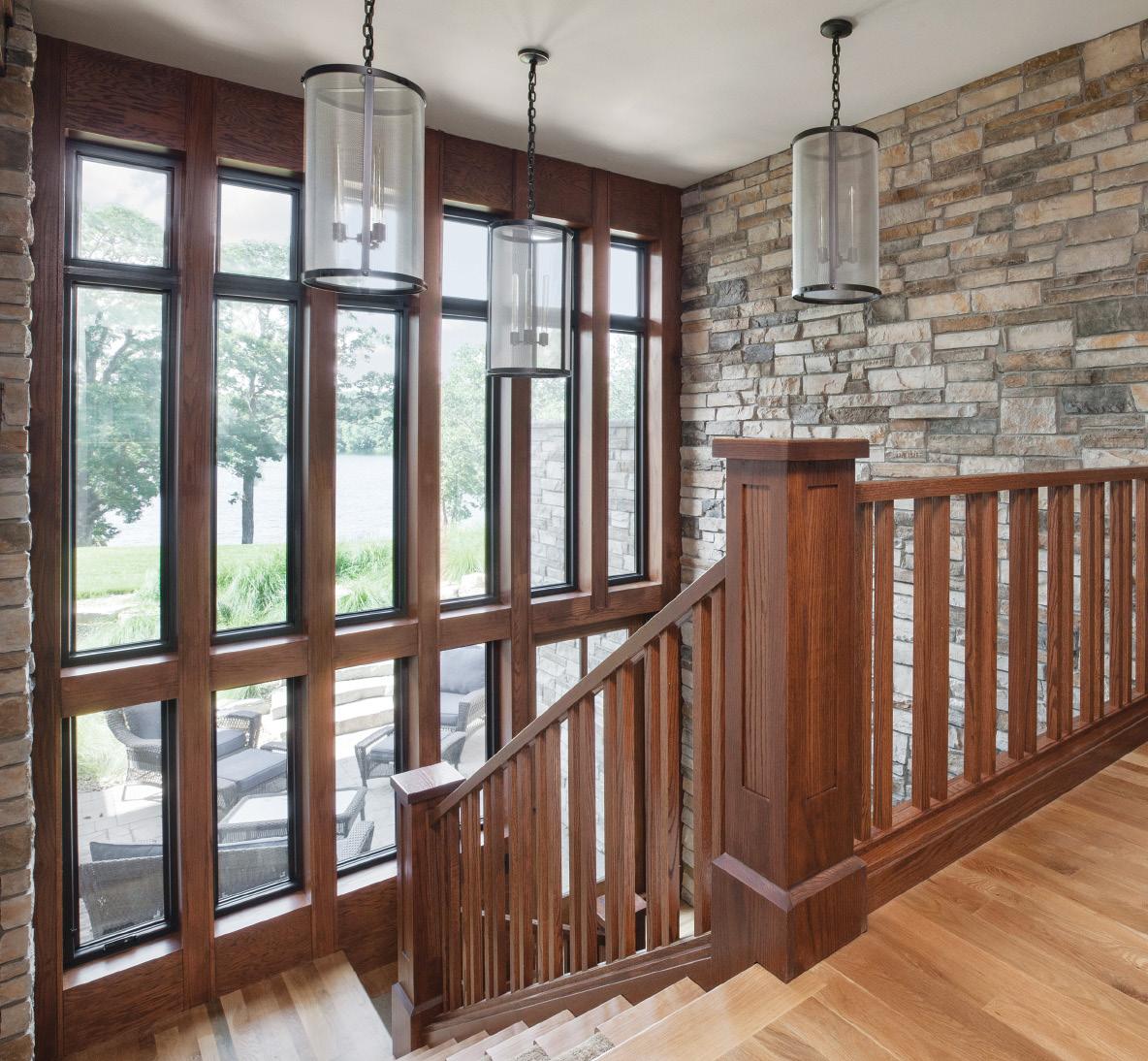
create memorable experiences. “It means a lot to me that I have the ability to create the spaces that will be the settings for people’s holiday memories,” he says. “Whether it is the staircase that you’ll remember being decorated so beautifully or the hearth that you remember leaving Santa’s cookies on, I get to make those spaces. That means a lot to me, and I thank the people that have allowed me to do so for them thus far.” Building a home that is truly yours requires perseverance — and a little bravery. Haugrud says if you’re genuinely looking to build a custom home, take your time and be openminded. “It’s easy to get stuck on the hurdles that construction throws at us,” he says. “It can be stressful at times, but stay focused on the finished product and embrace the positives along the way.”
Haugrud himself did much of the detail work in his home, including the wood framework around this wall of Pella windows. The mission style woodwork and repetition of window glass reveals classic Frank Lloyd Wright design.
T.J. HAUGRUD

CONTRIBUTORS: Build and Design: T.J. Haugrud, owner/builder, THJ Construction, T.J. Haugrud Countertops: Great Northern Granite | Plumbing: Precision Plumbing Mechanical: Precision Heating and Cooling | Electrical: Mark's Electrical Cabinets: THJ Construction | Stone: Swenson Masonry Wood Floors: Legacy Hardwoods | Home Audio: Smart Home Technologies Lighting: Restoration Hardware | Appliances: Rigel's Plumbing Fixtures: Restoration Hardware | Windows: Pella
The adjoining walls of windows in this office provide an unobstructed view of nature. The roll-top desk was Haugrud's grandfather's, and Haugrud himself built the plan table. The deer were all harvested from the original Haugrud family farm.

Mirrors Custom Shower
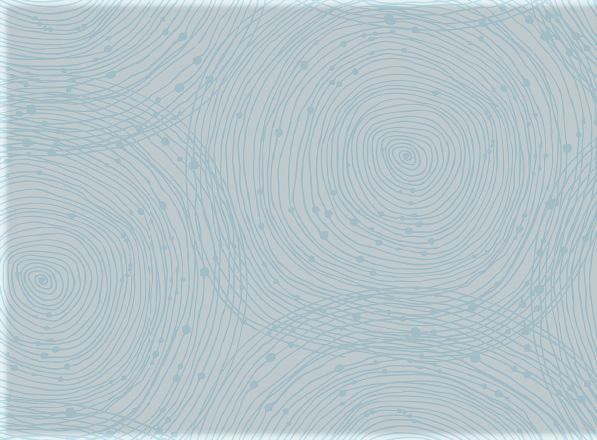





Add Class with Glass
Custom Shower



Back Painted Markerboard




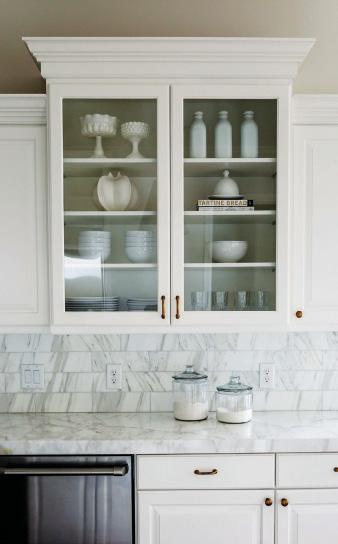
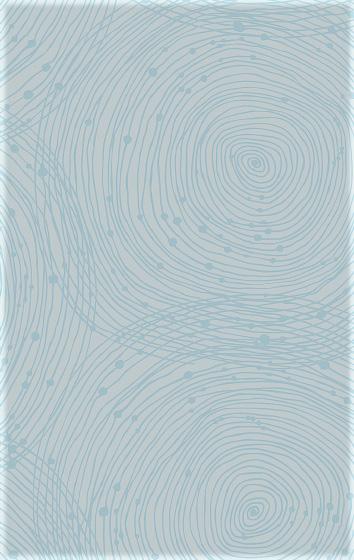
Back Painted Backsplash






Glass Railings


Custom Glass & Mirror Design • Fabricate • Install • Commercial • Residential
Licensed and Insured Contractor in ND
















