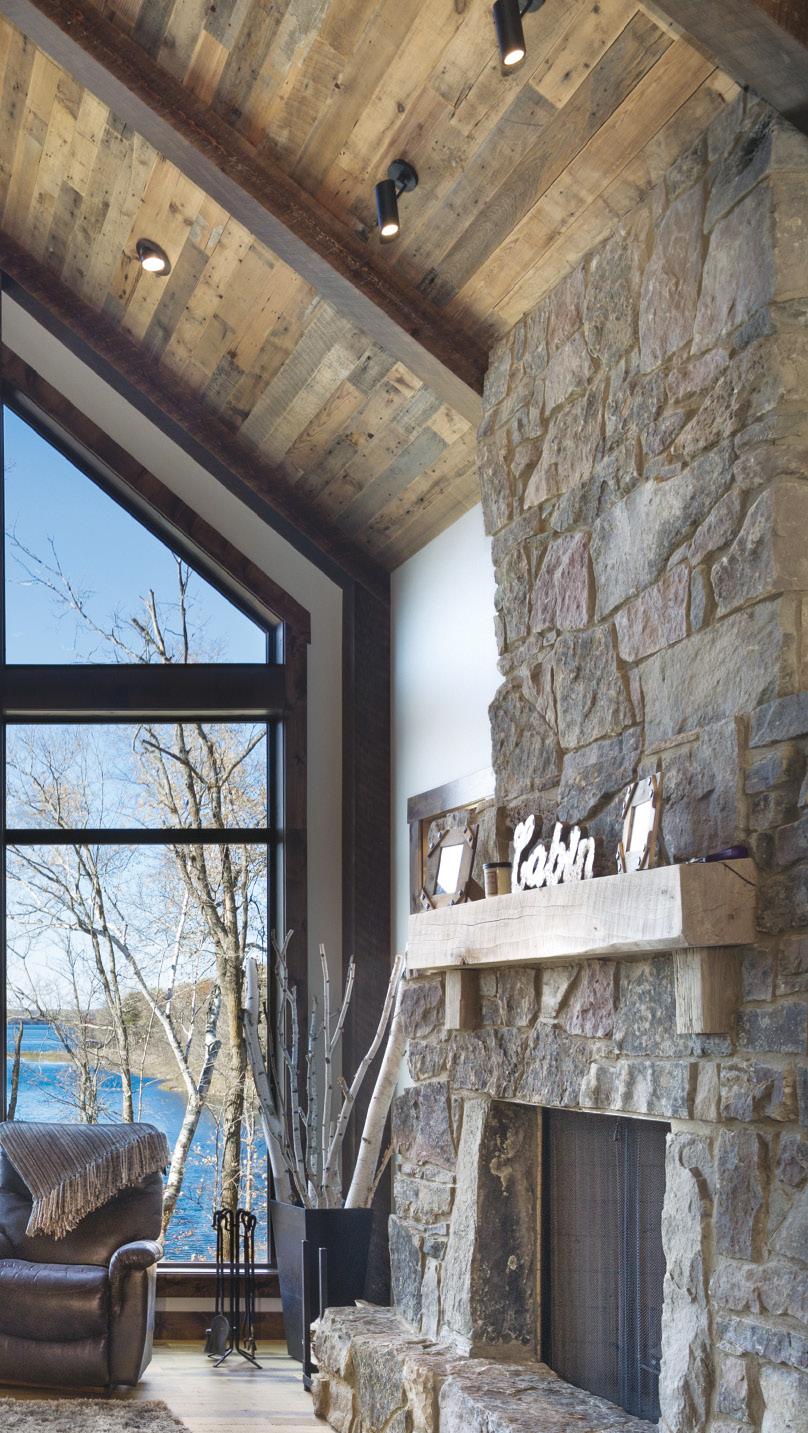
7 minute read
SHOWCASE
STORY BY JILL OCKHARDT BLAUFUSS EXTERIOR PHOTOGRAPHY BY SCOTT AMUNDSON PHOTOGRAPHY, INTERIOR PHOTOGRAPHY BY TRAVIS BEAUCHENE, STUDIO THREE BEAU Among his many architectural talents, Tony Stoll understands mountain lodge design. After starting his architectural career in Breckenridge, Colorado, he and his wife moved to Perham, Minnesota, their hometown, where his design knowledge translated smoothly into the numerous lake homes he’s designed since. Both types of architecture — mountain and lake home — demand the design leaves nothing on the table when it comes to providing spectacular views. Whether in the mountains or on a lake, it’s the beauty around a property that is equally as important as the home that will be built on it.
Nestled in Minnesota lake country, Stoll designed a home for a property that naturally sits higher up in elevation over the lake. And while the young, active family building the home needed room to stretch and grow, they knew they didn’t want a home with an enormous footprint that took up the entire lot.
Taking lifestyle, design interests and the property itself into consideration, Stoll designed a lake home that emulated much of what he knew to work in mountain lodges. By stacking the layout vertically, Stoll’s breathtaking three-level design compliments the environment surrounding the home.
“The elevated site gave the family a great opportunity to take advantage of expansive views,” Stoll says. “We maximized the window wall in the great room and created higher ceilings throughout the main level. We worked with the natural grades on site so the house would feel more directly connected to the property.” Stoll says he received great direction and feedback from the owners throughout the design process. Because of the family’s many outdoor interests and desire for a functional outdoor living space, Stoll created a walkout living space off the lower level.
Architect Tony Stoll took advantage of the natural elevation of the property, situated at the south end of the lake, to provide an expansive view of the lake from the great room.
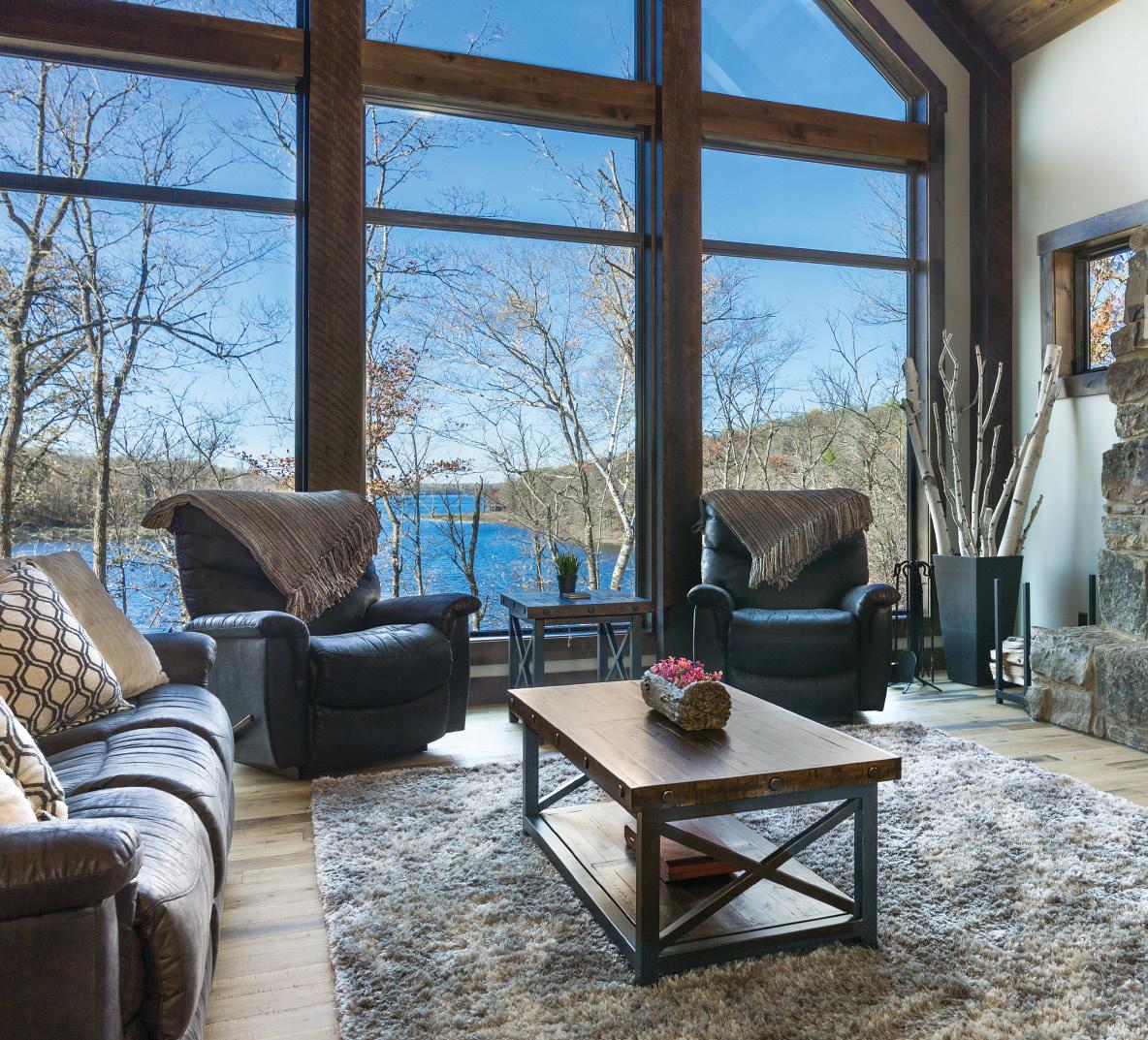
The multi-gabled exterior design is stunning from every side. The gable walls provide natural frames for the calming earthy green siding and warm-toned wooden accents and trim by Knoke Seamless Siding and Gutters in Fargo. The massive stone chimney can’t help but be noticed on the home’s exterior and is even more grand when viewed from the interior. Exposed wooden beams within the gables make an architectural statement about a building’s function. But despite the rustic, lodge-like appeal, there can be no hiding the modern comforts promised by the grand exterior.

Each stone in this fireplace designed by interior designer Brandi Youngmark was hand selected and expertly placed to fit by St. Joseph’s Masonry.
While the fireplace is the focal point of the home, Youngmark ensured that the warmth and texture of natural materials surround the family, right up to the beautiful reclaimed wood ceiling from Dakota Timber.
This mountain-style home has elements both rustic and modern. Keeping the footprint limited, Stoll stacked the design in three levels, which created views from many more interior spaces.
Tony Stoll, AIA, principal architect, bhh Partners


Youngmark coordinated with experts in every field of interior design to create this grand, rustic-feeling kitchen. The variability of texture and color in nature takes the spotlight with warm-toned cabinets that show plenty of grain, and granite and stone with distinctly different characteristics.
"Selecting granite is like choosing a piece of art,” says interior designer Brandi Youngmark. “It has to speak to the individual, reflect their personal style, as it is truly a one-of-a-kind piece.”
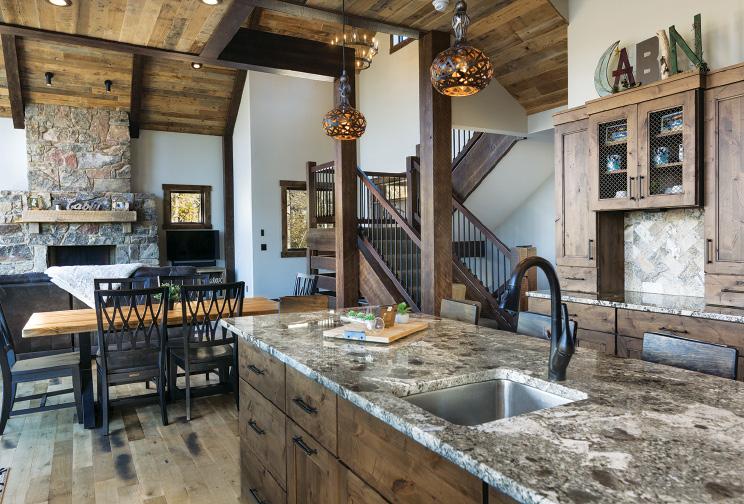
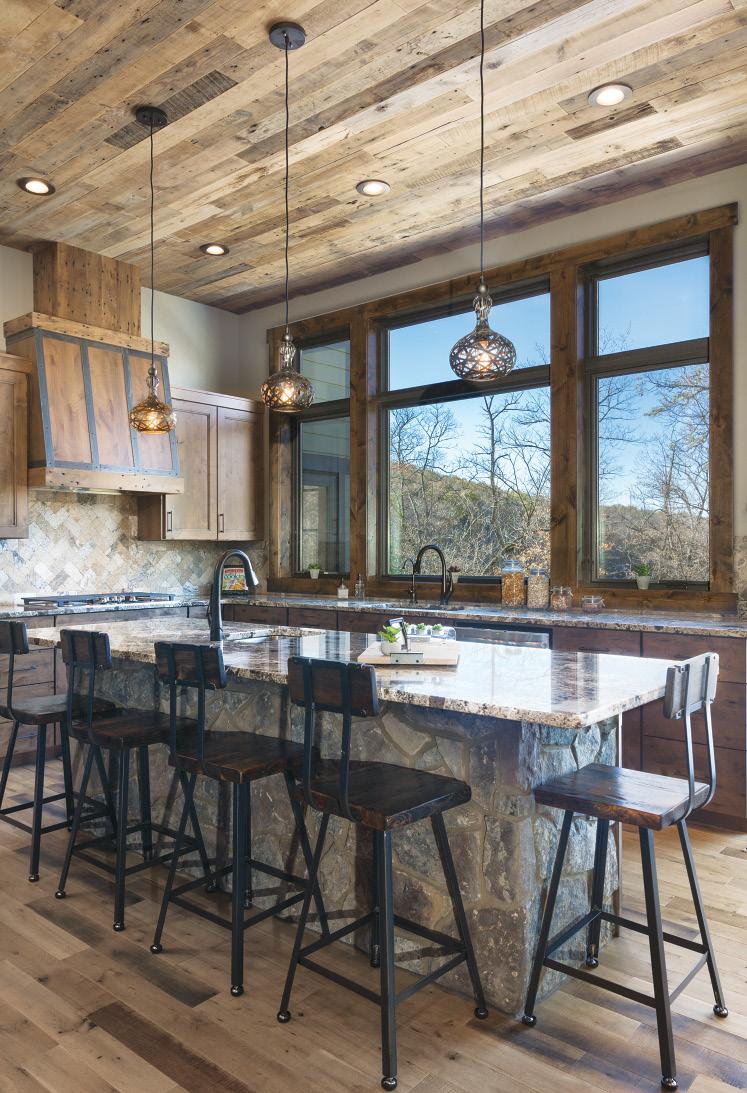
Modern design can enhance even a deliberately rustic space. Artistic bare-bulb pendants illuminate the large, substantial island fitted with a second sink for easy prep and cleanup.
Stoll’s vision for this home in terms of both aesthetics and layout were complimented well by the work of interior designer Brandi Youngmark. “I love that the cabin was designed to fit within its elements,” says Youngmark, who was instrumental in selecting and obtaining interior materials and finishes. Youngmark went to locally owned and operated Dakota Timber and Grain Designs, both of Fargo, who reliably source quality repurposed wood.
The ceiling, which is entirely reclaimed wood, along with the wooden beams and columns, all came from Dakota Timber. The barn doors, metal accents, lake sign and reclaimed wood kitchen hood were created by Grain Designs. Rustic wood flooring and tile elements throughout by Carpet World of Fargo continue the cozy north woods appeal. The stair railing detail is especially notable to Youngmark. “We wanted to keep the entrance as open as possible but didn’t want a typical wood spindle,” she says. The homeowners trusted Youngmark’s vision and the execution was seamless.
In the kitchen, the choice of granite for the countertops was fitting to Youngmark in keeping with hand-picked finishes that exude personality. “Selecting granite is like choosing a piece of art,” Youngmark says. “It has to speak to the individuals and reflect their personal style as it is truly a one-of-akind piece.” The granite countertops lay atop beautifully stained wood cabinets. Both the granite and cabinetry are from SWI Cabinetry in Osage, Minnesota.
The 14-foot high fireplace in the great room is the center of attention year-round. “We knew this was going to be the focal point of the home,” Youngmark says. “The homeowners knew the type of stone they wanted, but it took a few renditions to achieve the perfect


The shower floor has the smooth texture of river stone, offset by the oversized tiles on the walls and ceiling, along with SWI Interiors’ luxuriously designed custom vanity. design.” St. Joseph’s Masonry constructed the fireplace, hand-selecting each stone to ensure perfection in the overall result.
The Minnesota climate demands modern four-season lake homes have it all — ease of lake access and indoor/outdoor living in summer, with a sturdy coziness with ample sunlight to get us through long winters. “There is an overwhelmingly comfortable feeling that you get when you enter their home that makes you want to take your shoes off and cozy up to the fireplace,” Stoll says. Youngmark agrees. “I love that the cabin was designed to fit within its elements,” she says. “The natural materials throughout the exterior and interior brought so much texture and a warmth to each space — just as a wooded cabin should feel.”
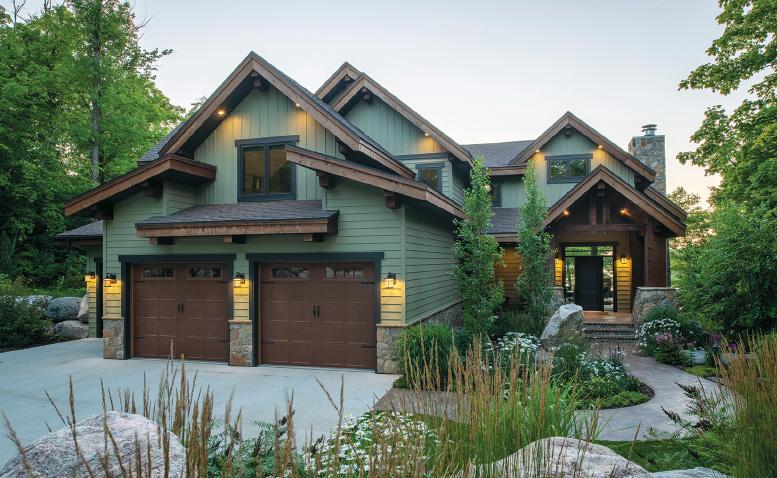
“With my background in mountain architecture, I really enjoy the rustic, mountain style and how it still works with our beautiful Minnesota lake country,” says architect Tony Stoll of his multi-gabled design using exposed beams and natural-toned exterior finishes.
Grain Design designed and built barn doors to separate the en suite bathroom from the main bedroom. The cozy room provides a remarkable tree-top view of the lake, one of the best in the house.
The north face of the home is a virtual wall of windows, creating spectacular views and bringing in warmth and sunlight, which is especially precious during Minnesota winters.
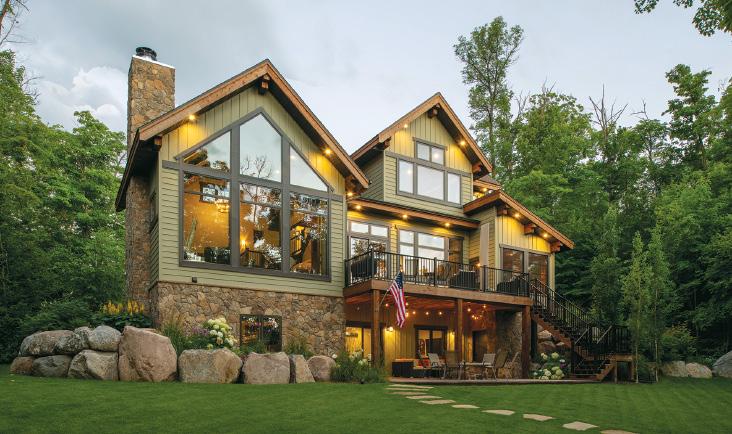
Contributors
Brandi Youngmark Brandi Youngmark Interior Design Fargo, ND
DESIGN/BUILD Tony Stoll, bhh Partners, Perham, MN
EXTERIORS Knoke: Seamless Siding and Gutters | St. Joseph's Masonry: Stoneworks Team Effort by Michael Lloyd Landscape Development: Landscape Architect, Designer | Valley Landscaping: Kentucky Blue Grass Sod, Plantings, Continuous Concrete Curb Edging, Decorative Landscaping Rock and Mink Mulch | Hough Inc: Excavating, Retaining Walls | Aqua Lawn of Fargo: Sprinkler System
INTERIORS Dakota Timber: Beams, Railing, Mantel, and Reclaimed Wood Grain Designs: Barn Doors, Metal Accents, Pickerel Lake Sign and Reclaimed Kitchen Hood Wood | SWI Interiors: All Cabinetry | Carpet World: Flooring Products | Brandi Youngmark Interior Design: Interior Design






