
19 minute read
The Cemetery chapel
A very English building
Constructed in 1839, the chapels at Highgate Cemetery were the first to be joined by a porte cochère.
Advertisement
When ‘the magnificent Seven’ cemeteries opened in London between 1832 and 1841, each company constructed a chapel or chapels for a service to take place prior to burial. Section 11 of the Cemeteries Clauses Act 1847, under which a number were opened, empowered ‘…the owning company to build such chapels as they may think fit…’ 1 Brompton, Nunhead and Abney Park had a single chapel, whilst at Highgate, Kensal Green, Tower Hamlets and West Norwood two were provided, one for Church of England services, with the other being for Nonconformist, Roman Catholic and other denominations. At all except Highgate, the two chapels were situated separately from one another whereas the building in Swain’s Lane comprises two chapels joined by a porte cochère; a covered area linking the entrance doors to each chapel, designed to protect the hearse and mourners from inclement weather. This feature has come to be recognised as a hallmark of English cemetery architecture. Chapels joined by a porte cochère don’t exist in Scotland, although there are a small number in Wales, so it’s not quite exclusive to England.
This architectural device was adopted by architects engaged by Burial Boards, not only in London following the Burial Act 1852 but also throughout England and Wales after the Act was broadened the following year. Many submitted designs as part of a competition, which would often have included ancillary structures including a lodge, a boundary wall and possibly a mortuary. Whilst most are in what can loosely be called a ‘Gothic’ style (Highgate being in ‘Undertakers’ Gothic’), they all vary in terms of layout, linking arrangements and external decoration. Large numbers of these chapels can still be seen in cemeteries. Some continue to be used for their original purpose, whilst others are in a very poor state or their use has changed through being adapted for cremation or another purpose. Inevitably, some have disappeared. Historic and contemporary images give us an insight into the variety of this very English building type. A typical example is at Biggleswade in Bedfordshire which dates from 1868. Here the chapels are joined by a large central spire. Many chapels had a bell that could be tolled for a fee upon the arrival of a funeral.
The chapels in Biggleswade Cemetery, Bedfordshire.

The large chapels in Sheffield’s Burngreave Cemetery.
Buildings varied in size according to the anticipated number of burials and also the financial resources of the Burial Board. There are impressively sized chapels at Belper in Derbyshire, Stapleford in Nottingham, Hampstead in north London and at Sheffield’s Burngreave Cemetery.

At Harton Cemetery in South Shields you can find these fine chapels described by Historic England as being in a ‘…free late gothic manner with Tudor overtones’.
The timber-framed chapel in Longton Cemetery dates from 1868. (Image from the internet)

The chapels in Staffordshire’s Longton Cemetery are unique by being timber framed; they were listed in 1993. 2
The chapels in St Mary’s Cemetery, Battersea in south London (1860). Some chapels were very modestly proportioned: those at St Mary’s Battersea Cemetery are no more than twenty feet in length, while at Putney Lower Common cemetery they are only slightly larger. In both cases the chapels are joined by a porte cochère, but whereas at Battersea a hearse could stop under the bell cote that joins the two chapels, at Putney this was for pedestrian access only to both chapels. Both buildings can be regarded as perfect miniatures. In some locations the porte cochère was surmounted by a bell cote, rather than a spire, such as Twickenham and South Ealing. At Ryde on the Isle of Wight, the chapels are joined by a wooden porte cochère and a fleche. A similar arrangement can be found at Bandon Hill in Surrey, but with a very tall wooden spire.
The chapels in Teddington Cemetery (1879).


At Teddington there is wooden framed porte cochère and the bell is hung in one of the two crocketed spires

adjacent to each chapel.
The substantial chapels in Chatham Cemetery (1869). At the other the other end of the spectrum is Chatham in Kent where a substantial porte cochère houses a large room, possibly for meetings of the Burial Board or for storing records. Access is via an external turret. The same can be found within the tower joining the two chapels at Derby. Tottenham has the unusual distinction of having a room above the porte cochère but without access other than a ladder up to the window that helpfully opens outwards.

Paddington Cemetery (1855) in Kilburn, north west London, has two arches for vehicles in addition to a series of linked rooms. (The Builder 25 August 1855)
Other chapels possess multiple arches. Those at Paddington Old Cemetery have two arches for the hearses and a series of linked rooms with a central bell tower under which is a room for cemetery staff. The same arrangement can be found at Cardiff’s Cathays Cemetery. In 1857, Loughborough was provided by two chapels linked by three arches, with the centre one completely avoiding the entrances to the chapels. At Bromley in south east London a further variation can be found with a central road for vehicles and two pedestrian arches either side. At Bristol’s Greenbank Cemetery the central bell tower of some considerable height is flanked by pedestrian entrance to the chapels. There are also secondary doors into the chapel on the outer extremities to permit an ‘in and out’ flow, a feature adopted elsewhere. The chapels in Barnsley Cemetery linked by a screen. Some chapels were joined not by a porte cochère but by a linking screen or cloisters, such as at Barnsley. Hartshill Cemetery. The chapels have since lost their unique pointed towers. At Hartshill Cemetery in Staffordshire, the German Romanesque chapels are also linked by a cloister, but no central carriage way for the funeral vehicles. 3

A funeral arriving at the chapels in Leicester’s Welford Road Cemetery. The chapels built in 1849 have since been demolished.

A grand linking cloister joined the chapels in Leicester’s Welford Road Cemetery, designed in 1849 for the Leicester General Cemetery Company. In other places the entrance arch doubles as a porte cochère to include the cemetery lodge. Nottingham Road Cemetery in Derby is a


good example.
The chapels in Walthamstow Cemetery are at right angles to distinguish between denominations.
Subtle differences distinguished the denomination of the chapel. For example, some chapels were placed at right angles to each other: Hyde Park at Doncaster, Walthamstow in north east London, Lawnswood at Leeds, Goole in the East Riding, Oundle in Northamptonshire and Cornwall’s St Austell Cemetery are examples. The second distinguishing feature was the windows. At Barnsley, the Nonconformists probably had their services in the chapel with the rose window, rather than in the chapel with the three windows, perhaps considered too Anglican by the Dissenters. Other differences were apparent. At Leicester’s Welford Road Cemetery the Anglican chapel was 10ft longer than the one for the Nonconformists. 4
But the porte cochère did not always link two chapels. At the City of Westminster’s cemetery at Hanwell in West


GOWERconsultants
Epilog Sequel The most comprehensive, flexible, and powerful administration system for cemeteries and crematoria
Comprehensive. Epilog Sequel has been developed over years in conjunction with experienced bereavement services staff, and is designed to handle any task any cemetery or crematorium needs.
Flexible. With over 50 separate modules, all designed and tested to work seamlessly with the core system, you can build the Epilog system you need.











Powerful. One powerful program to meet all of your needs, enabling you to deliver the very best in complete service and efficient management.
DESIGNED FOR YOU
Epilog Sequel consists of a powerful core system and a robust collection of optional modules that service all aspects of crematorium and cemetery administration.
Y ou choose the modules that you need. Epilog Sequel's comprehensive core system caters for every task - with Epilog Sequel installed, you won't need to use another program. Send headed letters from its Word Processor, send emails, make bookings in its diary, generate reports for financial audit, create work orders; manage all your day to day tasks in one place.
Suppo rt for our users, support for our system - our experienced, helpful, and professional technical staff are available to support you throughout the working day, contactable by phone and by email. Our developers are constantly improving Epilog Sequel and our system is regularly updated and patched.
Bac ked up and secure - whether you choose to host your system internally or whether you host with us, your data is always backed up and kept secure.
London, there is a chapel on one side and a mortuary or coffin holding area on the other. This side of the building also contains two-story office accommodation. A further example of chapel and mortuary can be found at Penarth near Cardiff. The now-demolished chapels in Willesden Cemetery (1891) in north west London are an exception to the typical Gothic-style chapels found in so many cemeteries. Many of these examples are in what can broadly be called a Gothic-style and usually built using ragstone or bath stone. But there are some notable exceptions, such as the Renaissance designed ‘Pont Street Dutch’ chapels in Willesden New Cemetery.
Brandwood End chapel were strikingly decorated with red terracotta. In 1899 at Brandwood End in Birmingham, the local architect provide a pair of chapels in red terracotta, a material used extensively in the region. 5 This was among the last of these decidedly English buildings to be constructed as the new century ushered in the Burial Act 1900 which effectively put an end to the obligation of the burial authority to provide two chapels. Under Section 2 (1&2), burial authorities may continue to erect a chapel, but it shall not be consecrated or reserved for the exclusive use of any particular denomination. 6 It did, however, permit a particular denomination to finance the building of their own chapel. This legislation effectively

put an end to chapels linked by a porte cochère, as few denominations were interested in raising the capital for an exclusive chapel. From now onwards a single cemetery chapel would be built. Looking around the London area where over 36 cemeteries have opened since 1900, many examples can be found such as at Bromley Hill (1905), East Sheen (1906) and Chadwell Heath (1934). At Grove Park Cemetery, which dates from 1935, the single chapel was
constructed from wood.

The interior of the single chapel in Hendon Cemetery (1899).
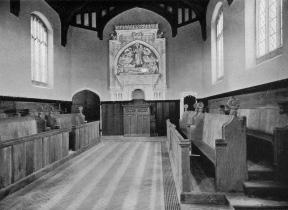
Dating from 1903, Hendon Cemetery possesses a single chapel worth a mention. The directors of the Abney Park Cemetery Company engaged the architect Alfred Bonella to design the building. Although a private company with a Nonconformist heritage, one might be mistaken for thinking they were of another persuasion considering the installation of a facsimile of Della Robbia’s Resurrection
from Florence Cathedral on the wall of the burial chapel.
The chapel in Chiswick New Cemetery (1933) in the ‘Great West Road’ style.

There are some particularly distinctive single chapels, such as Chiswick New in the ‘Great West Road style’ by the Chiswick and Brentford Borough Surveyor, Joseph R
Musto. The best example in London was regrettably only short-lived. In 1937, the Anglican clergy of Kensington engaged the architect Arthur Knapp-Fisher to build a chapel in Gunnersbury Cemetery. Sadly, it was destroyed during World War Two. 7 An elegant chapel dating from 1910 can be found in Crookes Cemetery, Sheffield, while two further examples can also be found outside London. 8 Dating from 1910, Handsworth Cemetery chapel must be one of the largest in England. The first is in Handsworth Cemetery. Constructed in 1910, the chapel in Handsworth Cemetery, Birmingham, with its lofty proportions and skinny lancet windows gives it the air of a French cathedral. It was Grade I listed in 1982 and restored in 2012. The chapel complex in Leicester’s Saffron Hill Cemetery was built in 1929. The second is in Saffron Hill Cemetery south of Leicester and dates from 1929. Here the landscape architect Prentice Mawson nearly provided the City with a pioneering new lawn cemetery restricting memorial to ground level, which was never adopted. 9 He did, however, design a single chapel with a cloister and campanile. Single chapels continued to appear in twentieth century cemeteries, but there are a few exceptions as architects continued to look back to the building design of the past. Nottingham City Council secured a new burial ground at Wilford Hill, which opened in 1914. Five years later the substantial pair of chapels designed by the City architect
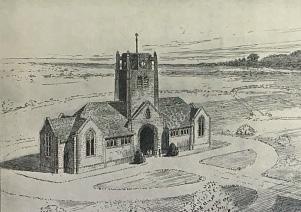
appeared on the crown of the hill.
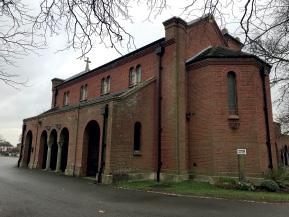
The twin chapels in Camberwell New were designed by the distinguished architect Sir Aston Webb and constructed in 1929. (The Builder 12 April 1929)
In 1901, the Borough of Camberwell purchased land in reserve for a cemetery at Honor Oak in south London. Requiring a new cemetery, in 1929 they commissioned Sir Aston Webb to provide a pair of large chapels. 10 Despite the sketch in The Builder showing a porte cochère giving access to the chapels, when constructed the doors were positioned at either end of the chapel, thus providing no shelter for the waiting mourners. The space under the arch is no more than a driveway for the vehicles with a large panel proudly listing the names of the members of the Public Service Committee. The reason for two chapels was ‘…dictated by the necessity of dealing with a large
number of funerals at the same time.’ 11
Dating from 1937, the building in Alperton Cemetery in north west London is probably the last example of a chapel with a porte cochère.
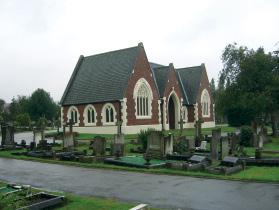
Probably the last example of a chapel with a porte cochère can be found at Alperton in north west London. The cemetery opened in 1914, but it was not until 1937 before the pair of chapels were completed. But whilst one
side is a chapel for burial services, the other was fitted out as a columbarium for the deposit of caskets of ashes.
The chapel in Sheffield’s City Road Cemetery was the first to be converted into a crematorium. It was designed by ME and Charles Hadfield and adapted in 1905. The mention of cremation is appropriate at this point. Although the crematorium at Woking was used for the first time in 1885, cremation was slow to be adopted in England and Wales. However, cremation could only be encouraged if there were convenient facilities. As the cost of building a new crematorium was greater than converting an existing cemetery chapel, this option has been frequently pursued particularly as cremation increased and burial chapels were less frequently used. Sheffield and Lawnswood in Leeds were converted in 1905 then West Norwood in 1915. But these were all stand-alone, single chapels. Where chapels with a porte cochère were converted, the change was often radical. The first was at Glyntaff Cemetery at Pontypridd in 1924. This key feature would often be lost with arches being closed off. The layout of the chapels would also necessitate reconfiguration to accommodate a catafalque, while a crematory also had to be added to the building either as an extension or in the basement area. A chimney would further be required. Seventy-three years after they were constructed, the chapels in Brighton’s extra-mural cemetery were converted into a crematorium, under the hand of Albert Freeman, an authority of crematoria design. 13 Other chapels received similar treatment including the substantial chapels in Nottingham’s Wilford Hill Cemetery. Built in 1919, these had a short life as burial chapels as they were adapted for cremation in late 1930 by enclosing the porte cochère while a crematory compound was constructed at the rear. In London, the first adaptation of twin chapels was at Putney Vale in 1938. Many conversions took place in the 1950s, a period when the preference for cremation was shifting significantly. Of the 44 conversions that took place, most were of single chapels, with only eleven being twin chapels including Blyth north of Newcastle, Cheltenham, Gloucester and Stourbridge. At Bedford, the larger burial chapel was transformed into the crematorium while the smaller chapel accommodated the Book of
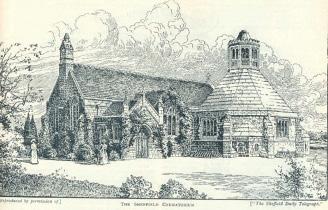
Remembrance.
The chapels in Battersea New Cemetery in Morden, Surrey, were converted into North East Surrey Crematorium in 1958.

Built in 1891, the chapels in Battersea New Cemetery at Morden were converted in 1958 to become the North East Surrey Crematorium. The chapel on the right was used for cremation services while the one on the left remained for burials. Both arches were blocked off to screen the crematory and the chimney was cunningly directed up the spire.
As cremation increased, the overall usage of burial chapels declined which has brought both decay and destruction on an epic scale. Today, many chapels are in a parlous state being barricaded and often sporting vegetation. In West London, Isleworth has been boarded up for the last twenty-five plus years; Hounslow Cemetery chapels are in a similar state.
The redundant chapels in St John’s Elswick Cemetery (1856) in Newcastle urgently need restoration.

All the buildings in St John’s Cemetery Elswick in Newcastle, including the entrance and lodge, are in a shocking state. 14 The Grade I listed chapels at Birmingham’s Brandwood End Cemetery suffered an arson
attack some years ago, but at least the roof of one chapel has recently been given a temporary fix. Others have lost features including spires, such as at Hartshill in Stoke and also Greenbank in Bristol. 15 Some have completely disappeared; those in Willesden were unceremoniously demolished by the London Borough of Brent in 1986 and tarmac covers the location. Two spectacular examples with linking cloisters have gone. Welford Road in Leicester outside the town it was decommissioned. Heritage Lottery
disappeared in 1955, whilst Barnsley finally went in 1983. King’s Lynn, Ashford in Kent, and Gorton Cemetery in Manchester can be added to the list of casualties.
At least there have been some positive developments. After being left to deteriorate, the chapels in what is now Flaybrick Memorial Park in Birkenhead were partly restored in 2015 and this structure could in the future be given a more dignified use. 16 Sometimes the space has been utilised for equipment storage. At Camberwell New Cemetery, temporary office accommodation was found for the staff of Southwark’s Cemeteries Department in one of Aston Webb’s chapels with the other continuing to be used for burial services. This is an extract from a paper given at the Victorian
Credit must go to the London Borough of Wandsworth where at Putney Lower Common the pair of chapels have been sold (along with the lodge) after years of being boarded up. In the summer of 2018, they were converted into a private residence. One chapel contains a bedroom the entrance arch has been converted into the kitchen. Issues over access and finding an appropriate use can be overcome as this example indicates. Surely this could be employed elsewhere and there certainly is precedent as many other places of worship have been converted into residential use. At Stourbridge the chapels have become the office of the local registration service, another wholly appropriate use for the buildings.
As already noted, at Bedford the chapels became a crematorium in 1955, but it was never that successful and when a new, more modern and accessible facility was built Funding was subsequently secured, both chapels refurbished and turned into community space. The large chapels at Loughborough too have been restored and elegant glazing now encloses the triple arches. These last examples show that there is hope for this very English building type.
All images from the author’s collection except where stated.
and bathroom, and the other provides living space while Society’s Great Gardens of Death conference on Saturday 18 May 2019.
www.brianparsons.org.uk
Brian Parsons
1 Fellows A (1952) The Law of Burial and Generally of The Disposal of the Dead London: Hadden, Best & Co p147 2 https://historicengland.org.uk/listing/the-list/list-entry/1210413 (accessed 11 March 2019) 3 https://historicengland.org.uk/listing/the-list/list-entry/1001690 (accessed 11 March 2019) 4 www.fowrcl.org.uk/history/ (accessed 24 March 20a19) 5 https://fbec.org.uk/about-the-cemetery/ (accessed 14 February 2019) 6 Fellows A (1952) The Law of Burial and Generally of The Disposal of the Dead London: Hadden, Best & Co p294. 7 Parsons B (2016) ‘A Tale of Two Cemeteries - securing burial space in London during the inter-war period’ ICCM Journal Vol 84 No 3 pp54-65 8 See The Builder 25 April 1908 p491 and The Builder 8 October 1910 p396 9 See Prentice Mawson E ‘Garden Cemeteries’ (1935) Landscape and Garden 11:3 p 193. https://historicengland.org.uk/ listing/the-list/list-entry/1001571 (accessed 19 January 2019). See https://www.parksandgardens.org/places/saffron-hill- cemetery (accessed 11 March 2019). 10 See The Builder 12 April 1929 p680 & 688 https://historicengland.org.uk/listing/the-list/list-entry/1378388 (accessed 19
January 2019) 11 The Builder 12 April 1929 p680 12 ‘Opening of the Sheffield crematorium’ (1905) The Undertakers’ Journal 15 April pp78-79, and Parsons B (2015) ‘The
Centenary of West Norwood Crematorium’ ICCM Journal Vol 83 No4 pp57-65 13 ‘Brighton Crematorium’ The Undertakers’ Journal December 1929 p394 14 https://historicengland.org.uk/listing/the-list/list-entry/1000761 (accessed 11 March 2019) 15 https://historicengland.org.uk/listing/the-list/list-entry/1202252 (accessed 11 March 2019) 16 https://historicengland.org.uk/listing/the-list/list-entry/1001564 (accessed 11 March 2019) https://flaybrick.org/history/ (accessed 24 March 2019)








