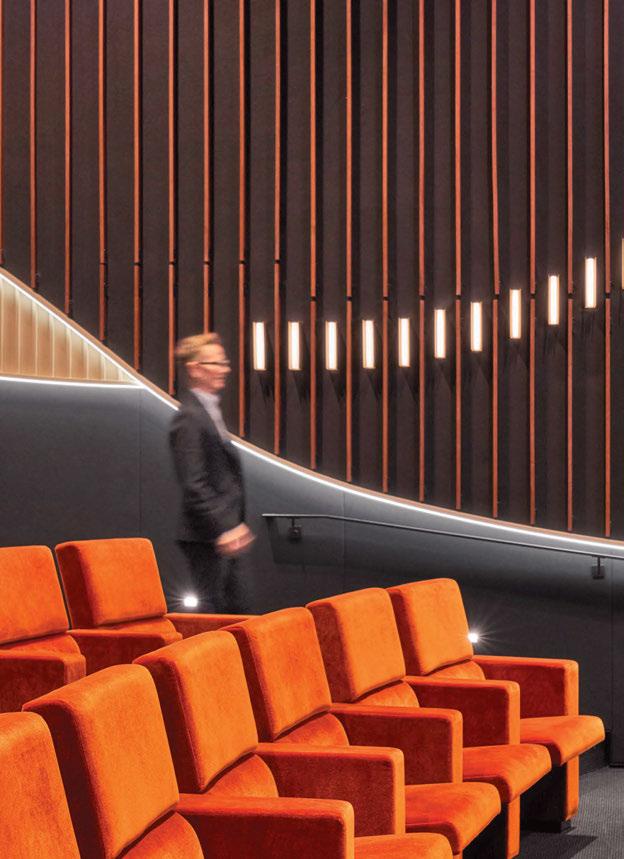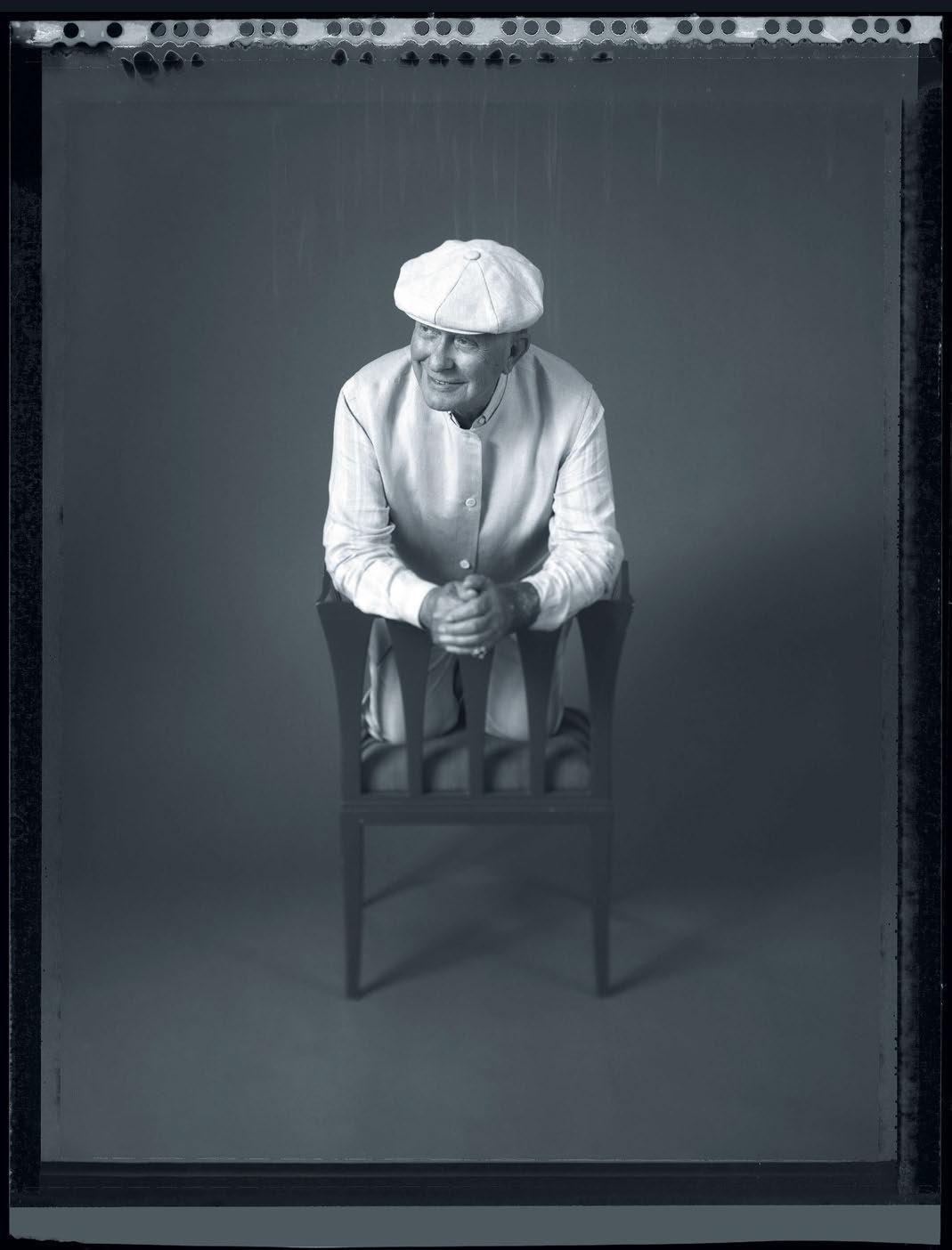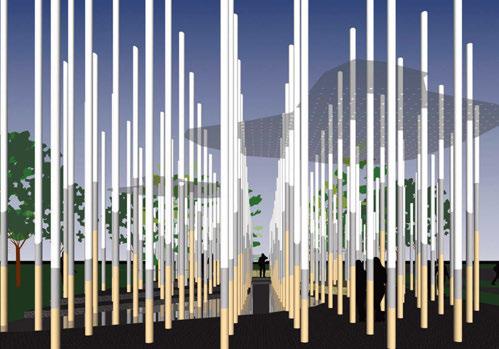
41 minute read
CENTERFOLD Forest of Light
Aurelien Chen’s shimmering tree-inspired pavilion draws visitors to the Dragon Mountain Natural Site on the China coast
2 1
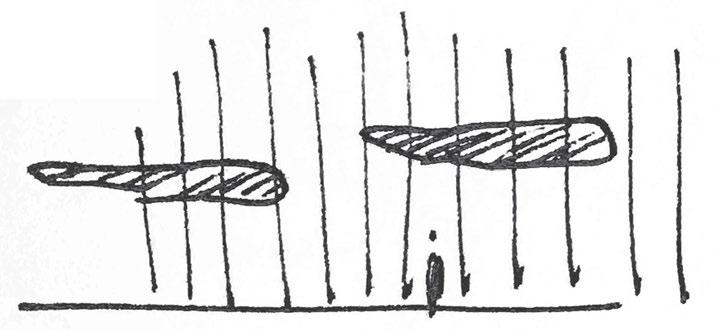
1. A pen sketch by French architect and photographer Aurelien Chen reveals his concept for Dragon Mountain Landmark Pavilion, an installation at the northern entrance to Dragon Mountain Natural Site, an 850acre park in Rizhao, China. 2. A SketchUp rendering outlines the placement of the pavilion’s four curving canopies and grove of hollow, perforated poles, an abstracted version of the bamboo trees found in the southeastern Chinese landscape. 3. Chen’s team conducts a lighting test for the park’s logo, which can be seen from the road. 4. The canopies consist of seven or 15 triangular modules, prefabricated offsite of mirrorpolished stainless steel. 5. Another early lighting test surveys a perforated pole which, when illuminated from within by LEDs, evokes starlight. 6. A bird’seye schematic diagram plots natureinspired elements, including a riverlike pathway.
THREE architects and designers led by Aurelien Chen 3,800 SQUARE FEET

4
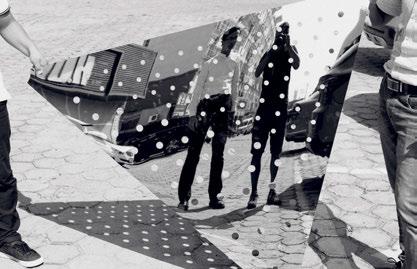
15-32 FEET HIGH 170 STAINLESS-STEEL POLES
5
6


2
1. As Chen had already designed a mammoth stone-and-wood gate for Dragon Mountain’s southern entrance, the northern pavilion’s brief called for something inexpensive, contemporary, and easy to build. 2. Echoing the surrounding landscape, the pavilion takes inspiration from traditional shan shui-style paintings, ethereal brush-and-ink compositions of mountains, rivers, and waterfalls. 3. All the poles, which range from 3½ to 5 inches in diameter, exhibit the same finishes: mirror polished on the lower half and painted white at the top.

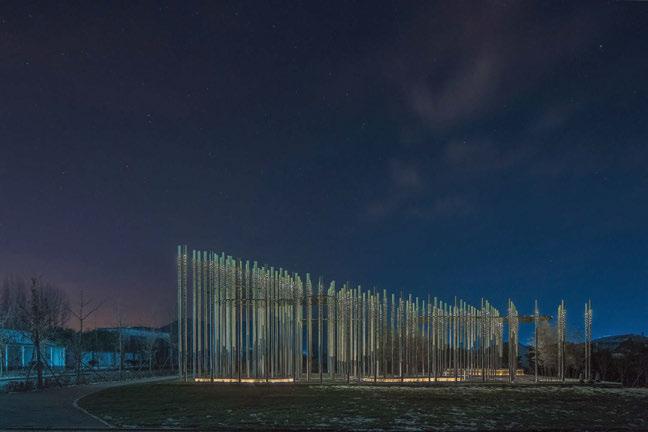
centerfold
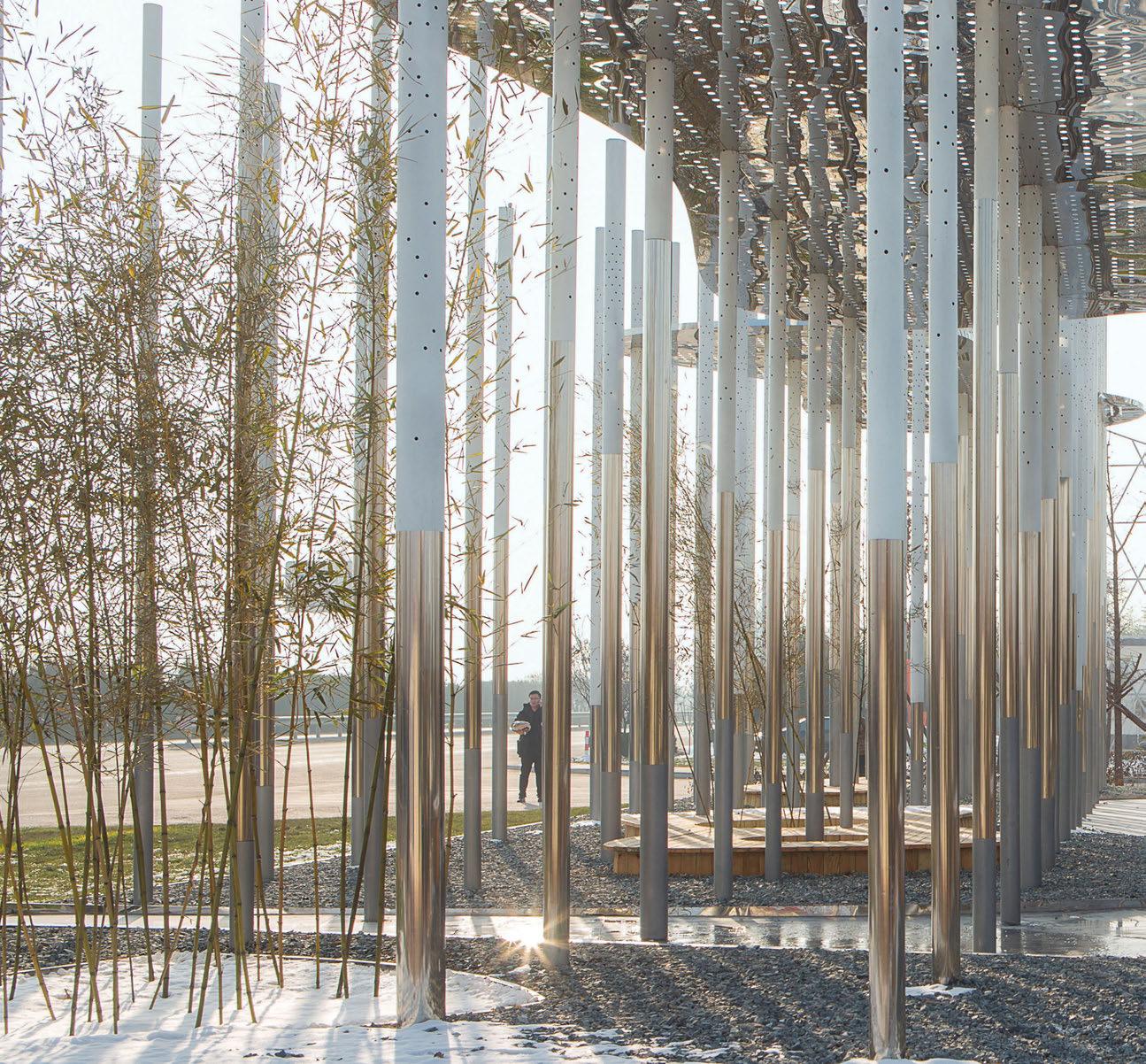
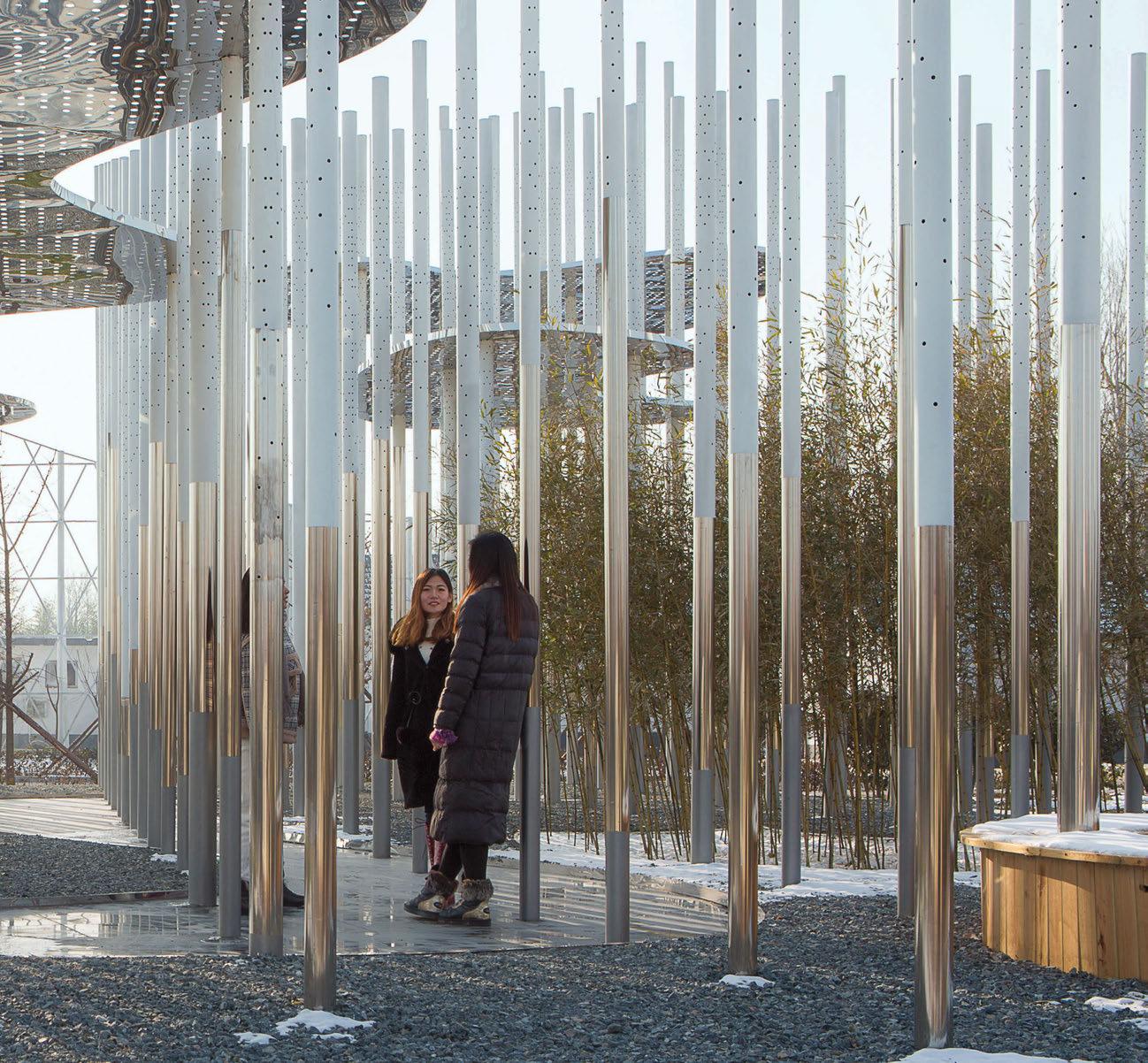











6696 Carrara Bianco
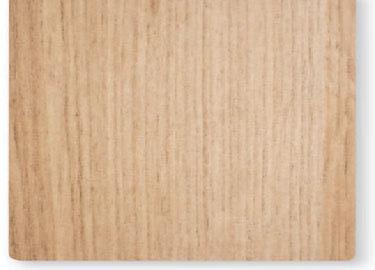




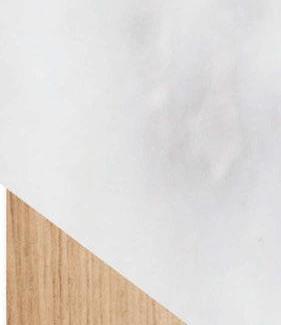
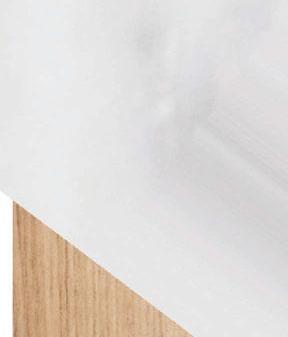





V iew the entire collection at www.formica.com








feb21 Where creativity and order intersect


text: rebecca dalzell photography: hiroyuki oki learning is all around
For a kindergarten school in central Vietnam, Laboratory for Visionary Architecture integrated organic nature-inspired forms
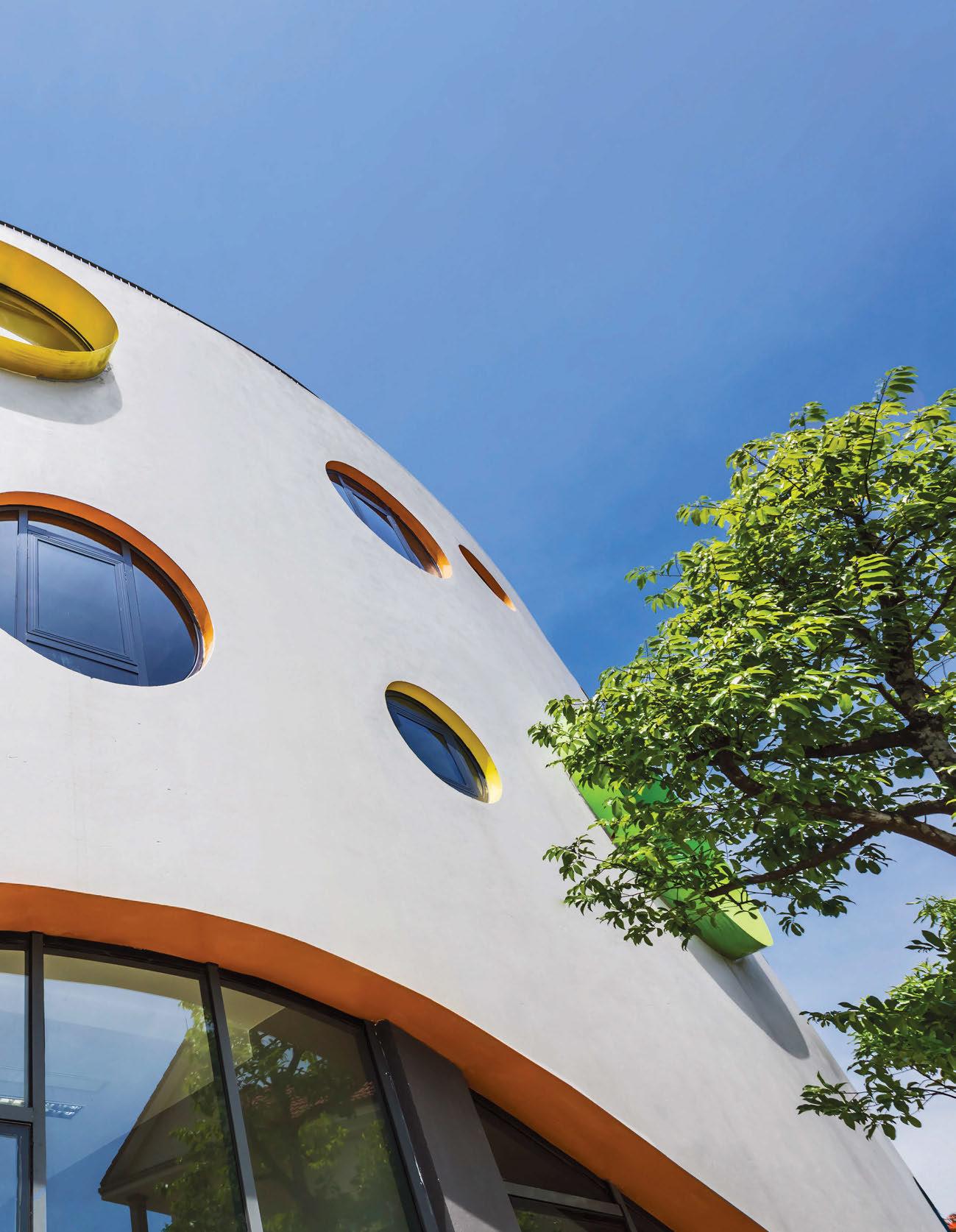
Previous spread: Steel-framed porthole windows animate the concrete facade of Eco Kindi, a kindergarten complex in Vinh, Vietnam, by Laboratory for Visionary Architecture. Top: One of several playgrounds is near the main entrance. Bottom: Beneath LED light wells in reception stands a custom CNC-cut plywood table; photography: Nguyen Thai Thach. Opposite top: Windows throughout are placed at different heights so children of all ages are able to look out. Opposite bottom: In a classroom, the plywood ribs spanning the ceiling are meant to resemble waves.

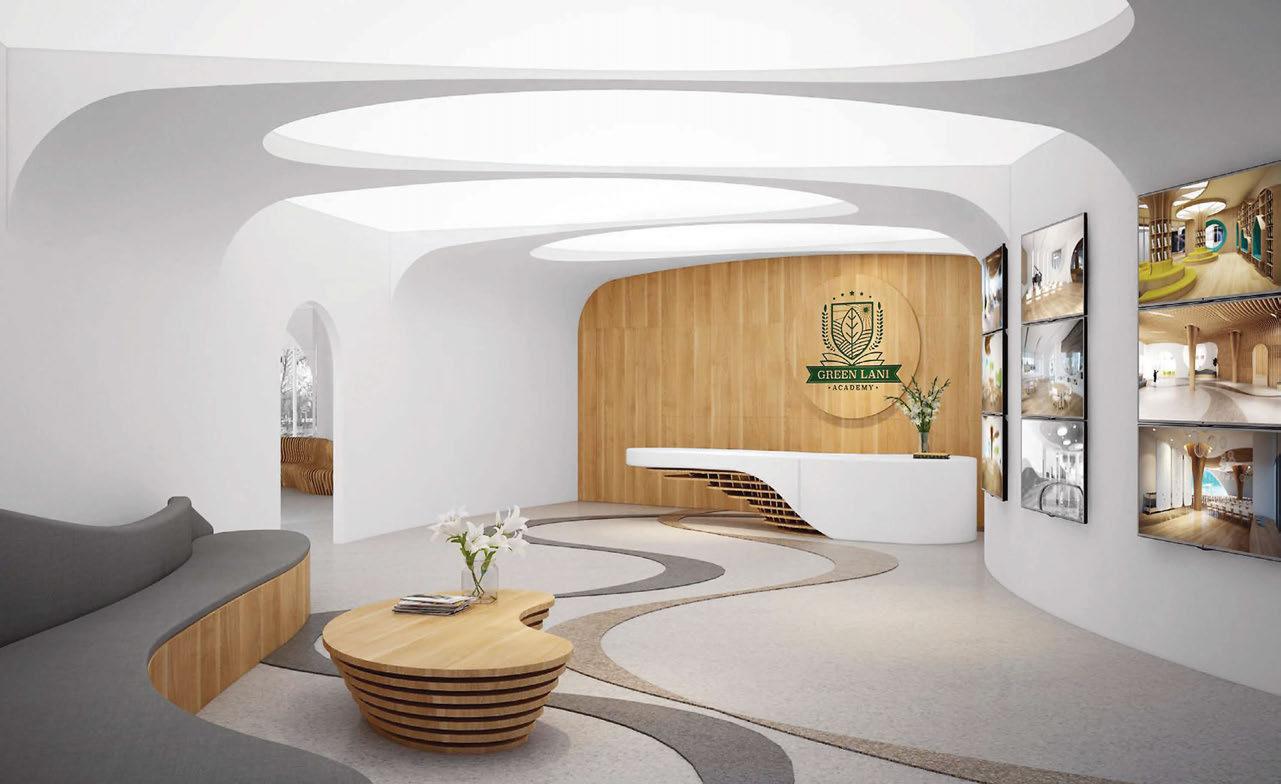
Some may think of bubbleswhen they think of projects by Chris Bosse.One such received international attention, the Beijing National Aquatics Center, which Bosse designed with a facade of puffy-looking ETFE pillows for the 2008 Summer Olympics while he was on staff at PTW Architects. He has since gone on to create urban master plans and corporate headquarters around the world as well as co-found Laboratory for Visionary Architecture with Alexander Rieck and Tobias Wallisser. Yet the Sydney-based architect finds something particularly satisfying about building a school. “They are relatable and feel purposeful,” Bosse says. “You have a direct relationship with the future users and can really make an impact.”
So his interest was piqued when a colleague in Vietnam, where LAVA has an office (in addition to ones in Australia, Germany, and China), told him about a new kindergarten planned for Vinh, a midsize city south of Hanoi. A local family was developing a string of schools around the country that emphasized activity-based learning, with kitchens, music and art rooms, and gardens. The idea resonated with Bosse, partly because the kindergarten he attended as a child in Germany had similar interactive features such as a treehouse and a fire pit. “My father was an architect and my mother was a teacher,” he says. “Growing up, I was very engaged with spaces and exploring nature, technology, and the world.” The Vinh project, called Eco Kindi, offered him the chance to encourage such curiosity in the children of today through a playful modernism.
LAVA’s exploratory approach to architecture and interiors made it a good fit for the school. The developers sought a nonlinear, nontraditional building that matched their approach to education. LAVA favors organic shapes inspired by nature, with few 90-degree angles; the firm’s concepts employ geometries found in the likes of snowflakes, corals, and spider webs (and bubbles), and applies the same concepts whether the end users are adults or kids. Its headquarters for Philips Lighting in the Netherlands, for instance, centers on an abstract version of an illuminated tree, while the floor plan of a youth writing center in Australia alludes to splashes of water. Curved forms promote happiness and well-being, Bosse believes. “When you walk through a city like
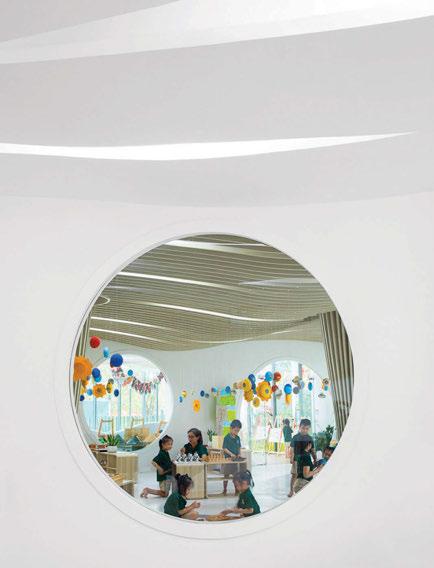

Top: Concrete surrounds the indoor pool. Bottom: Engineered stone tops the plywood islands in the student kitchen. Opposite: Trees informed the ribbing around columns, which encourages kids to interact with them and the space.

Berlin, where the buildings are all boxes 80 feet high, you feel small and insignificant,” he observes. “Walking through a forest, you feel the opposite. People in our kindergarten should feel like they’re in a natural environment.” He and his team drew on rivers, canyons, and the ripples that a pebble makes when tossed in the water—a logical reference given Eco Kindi’s location along Goong Lake. The brief called for a 750student school composed of three buildings, to be constructed in only a year. LAVA conceived of U-shape, threestory structures, scaled to the surrounding neighborhood, that open onto the lake. Two buildings house classrooms for children 1 to 6 years old; the southernmost unit contains a gymnasium, swimming pool, student kitchen, and cafeteria. Covered open-air footbridges connect the buildings, and courtyards and playgrounds fill the spaces in between. “It’s conceived so the wings talk to each other, creating an indoor-outdoor relationship,” Bosse explains. He oriented the 65,660-squarefoot kindergarten to maximize daylight and views of the lake, and to capture the breezes off the water, allowing for natural ventilation most of the year. A green roof with a vegetable garden is in the works. Another tenet of LAVA is to combine nature’s structural principles with the latest digital fabrication technologies to build more architecture with less material, energy, time, and cost.
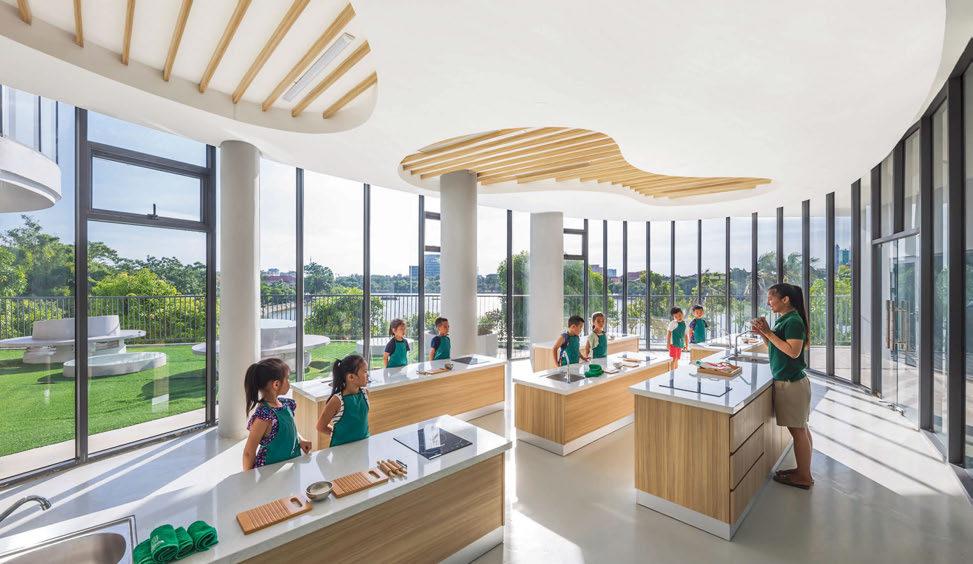


The school's free-flowing floor plan and open circulation invite exploration. “Because of the curvature, you never see the end of the buildings—it draws you through,” Bosse continues. Students might wander and discover cavelike hiding places, spouting outdoor fountains, or plants growing along the footbridges. In the reading room, they can crawl under a seating island or curl up with a book in nooks built into plywood shelves. Hanoi firm VietDecor interpreted LAVA’s concepts for custom furniture throughout, including rounded plywood sofas and bloblike art tables, most of which was made by Vietnamese craftspeople using local materials. The buildings themselves were also constructed largely by hand, brick by brick. “It was relatively low-tech construction but with a high-tech design,” Bosse states.
Colorful steel-framed porthole windows of varying sizes dot the concrete-and-brick facade. “Our goal was a kindergarten that suits small people and big people without being childish,” he adds. “Some windows are on the ground and some are higher up. It breaks down the building scale so kids can interact with it.” They can engage with even mundane structural elements like columns, which LAVA covered in ribs of plywood to resemble trees. Undulating slats on the ceiling recall waves; below, curling lines of terrazzo wind across concrete flooring.
The children intuitively understand the language. “When you unleash them onto the building, they know it’s special,” Bosse says. “They run around, wondering and exploring.” And perhaps nurturing a lifelong love of smart, friendly, and environmentally responsible design.
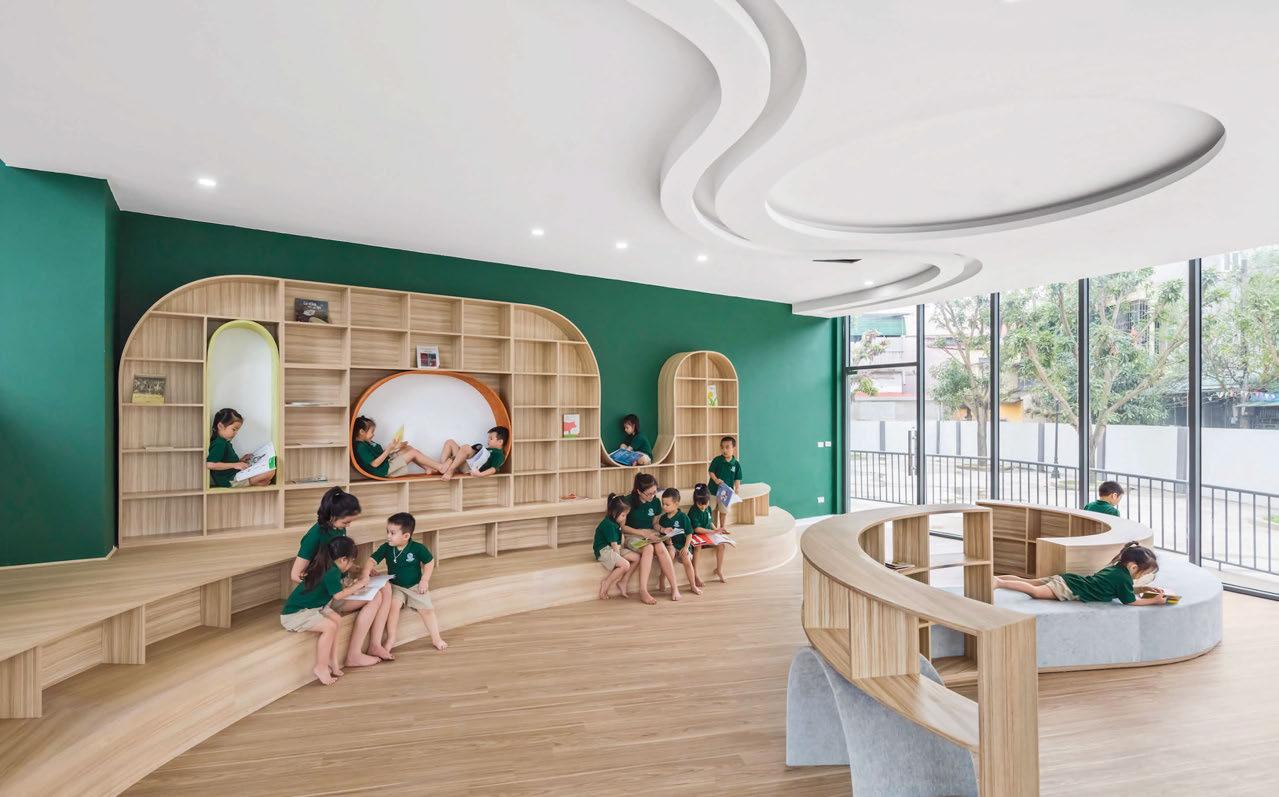
PROJECT TEAM TOBIAS WALLISSER; ALEXANDER RIECK; DONG VIET NGOC BAO; DO THI DUONG THI; VU NGOC ANH; NGUYEN TRUONG NGAN; CAO TRUNG NGUYEN; TRINH TIEN VINH; BUI QUANG KHANH; NGUYEN THI NGOC HANH; TRAN MINH TRIET; NGUYEN LE YEN OANH; PHAM DUY BAO LONG; NGUYEN PHUC ANH THU: LABORATORY FOR VISIONARY ARCHITECTURE. MODULE K: ARCHITECT OF RECORD. VIETDECOR: CUSTOM FURNITURE. JAGER: FURNITURE WORKSHOP. GREAT CONCEPT VIETNAM: EDUCATIONAL CONSULTANT. MINH SANG VIET JOINT STOCK COMPANY: GENERAL CONTRACTOR. PRODUCT SOURCES THROUGHOUT VINH TUONG: CUSTOM WINDOWS. BAMBOO ALI: LAMINATE FLOORING. ECOWOOD: POOL DECKING. DULUX: PAINT.
Opposite top: Built-in plywood benches and shelves furnish the reading room. Opposite bottom: Additional playground areas activate the spaces between buildings. Top: Y-shape concrete-and-steel footbridges connect the three buildings. Bottom: Laminate planks form flooring in the cafeteria.
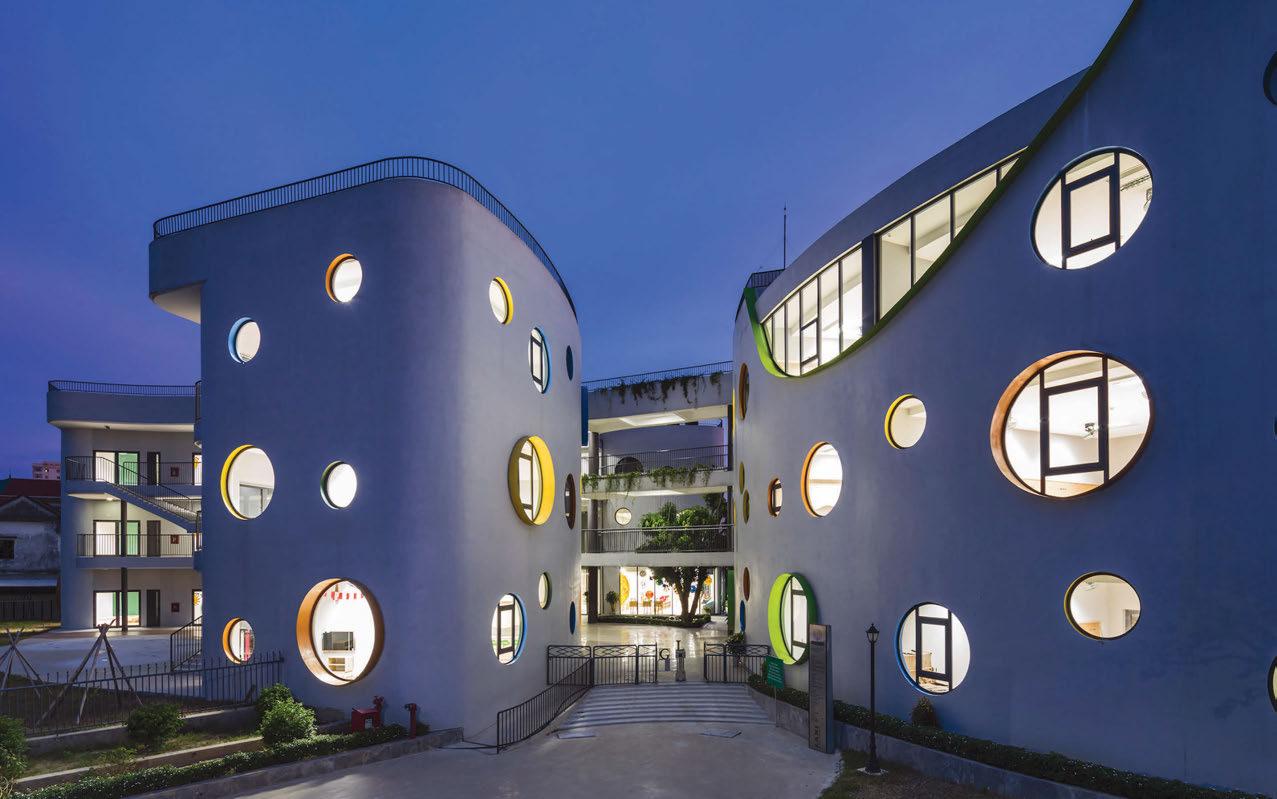

fair exchange
A landmarked telephone company building in Japan is transformed into part of the Ace Hotel Kyoto by Kengo Kuma & Associates and Commune Design
text: fiona wilson
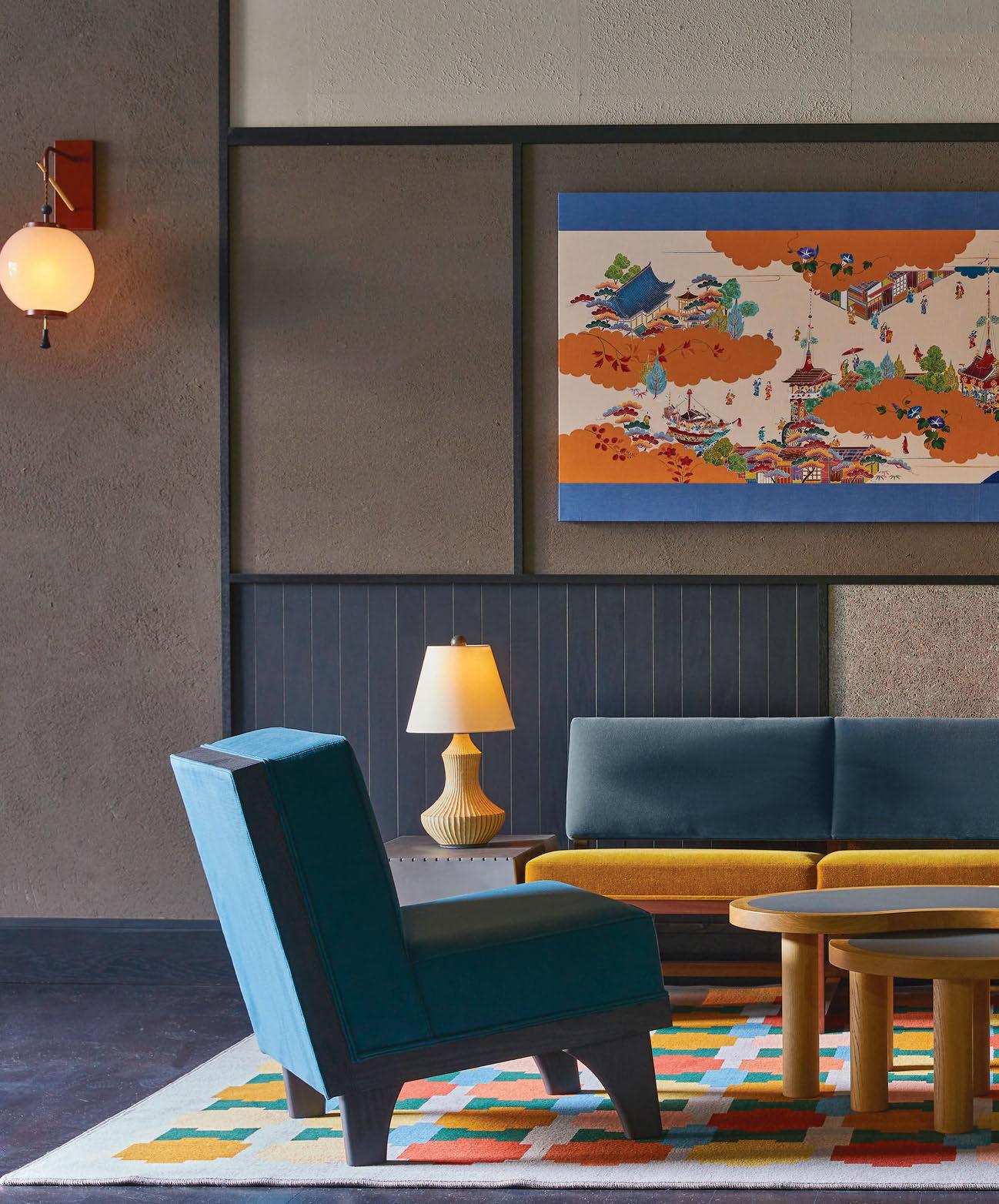
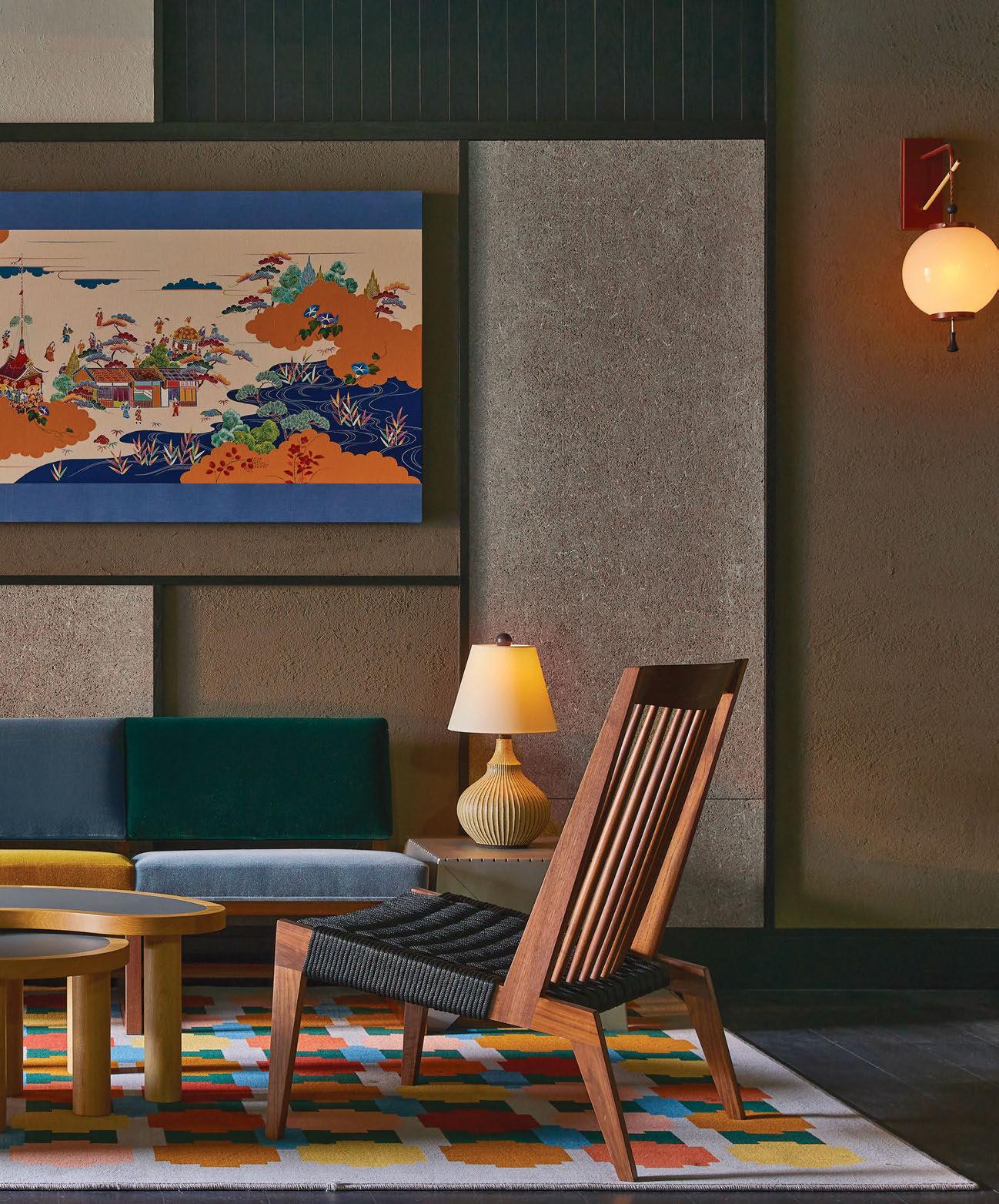

When the Ace Hotel Groupwas looking for a location for the brand’s foray into Asia, the historic Japanese city of Kyoto was firmly on its radar. “Kyoto has been a muse for everyone from musician David Bowie to film director Akira Kurosawa, as well as an inspiration to Ace from our very beginnings,” Brad Wilson, the international chainlet’s president, notes. “Its centuries of celebrated artists and artisans have had a major impact on the way we look at craft and functional design.”
Potential sites came and went, until a unique property with a rich backstory—something of an Ace specialty— became available. Known simply as Shinpukan, the handsome brick building was designed in 1926 by pioneering modernist architect Tetsuro Yoshida, who was strongly influenced by European and Scandinavian design. Formerly home to the Kyoto Central Telephone Company, the landmarked structure—the first registered Cultural Property in the city—was poised for redevelopment, awaiting occupants who would appreciate its rare East-meets-West aesthetic.
“We were excited by its fascinating union of worlds and saw a unique opportunity to add a special layer to that cultural dialogue,” Wilson says. The resulting 213-room hotel, set around a leafy courtyard, is a collaboration between Japanese architect andInterior Design Hall of Fame member Kengo Kuma and longtime Ace partner Commune Design.
The Kengo Kuma & Associates principal, whose projects include the new National Stadium in Tokyo and the Portland Japanese Garden in Oregon, was tasked with overhauling the heritage three-story brick structure and adding a larger, seven-story-plus-basement annex to create a harmonious whole. “The old building is not only Yoshida’s personal masterpiece but also a precious
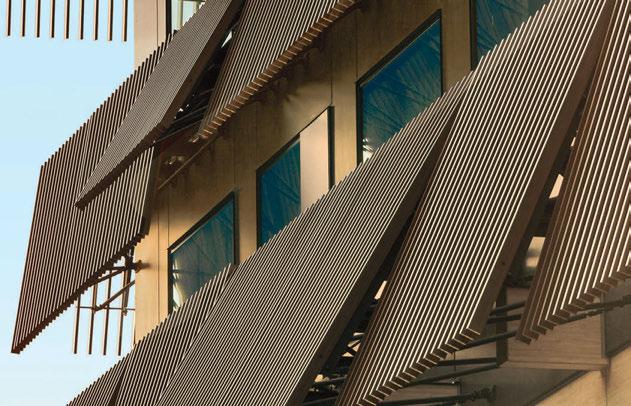

Previous spread: Under a hand-painted wall hanging by Shuya Takahashi, table lamps by Akiko Nukaga flank a David Gaynor sofa in a seating area outside the ballroom at the Ace Hotel Kyoto, a collaboration between Kengo Kuma & Associates and Commune Design. Photography: Yoshihiro Makino. Top left: The hotel comprises a new, seven-story building and a renovated three-story brick building from 1926. Photography: Kobayasi Kenji Photograph Office. Top right: A copper-tube lighting system hangs above the hammered-copper reception desk, all custom, in the lobby. Photography: Yoshihiro Makino. Bottom, from left: The facade’s slatted aluminum awnings reference the city’s traditional machiya town houses; photography: Kobayasi Kenji Photograph Office. Beyond the lobby lounge, where chairs by George Nakashima and Furniture Marolles/Carneros Studios line custom communal tables, Samiro Yunoki’s sign marks the entry to the Stumptown coffee shop; photography: Yoshihiro Makino. Cedar posts and beams front retail space in the new building; photography: Kobayasi Kenji Photograph Office.
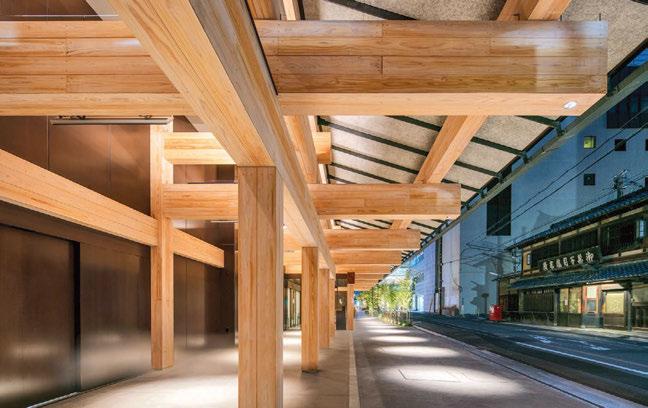
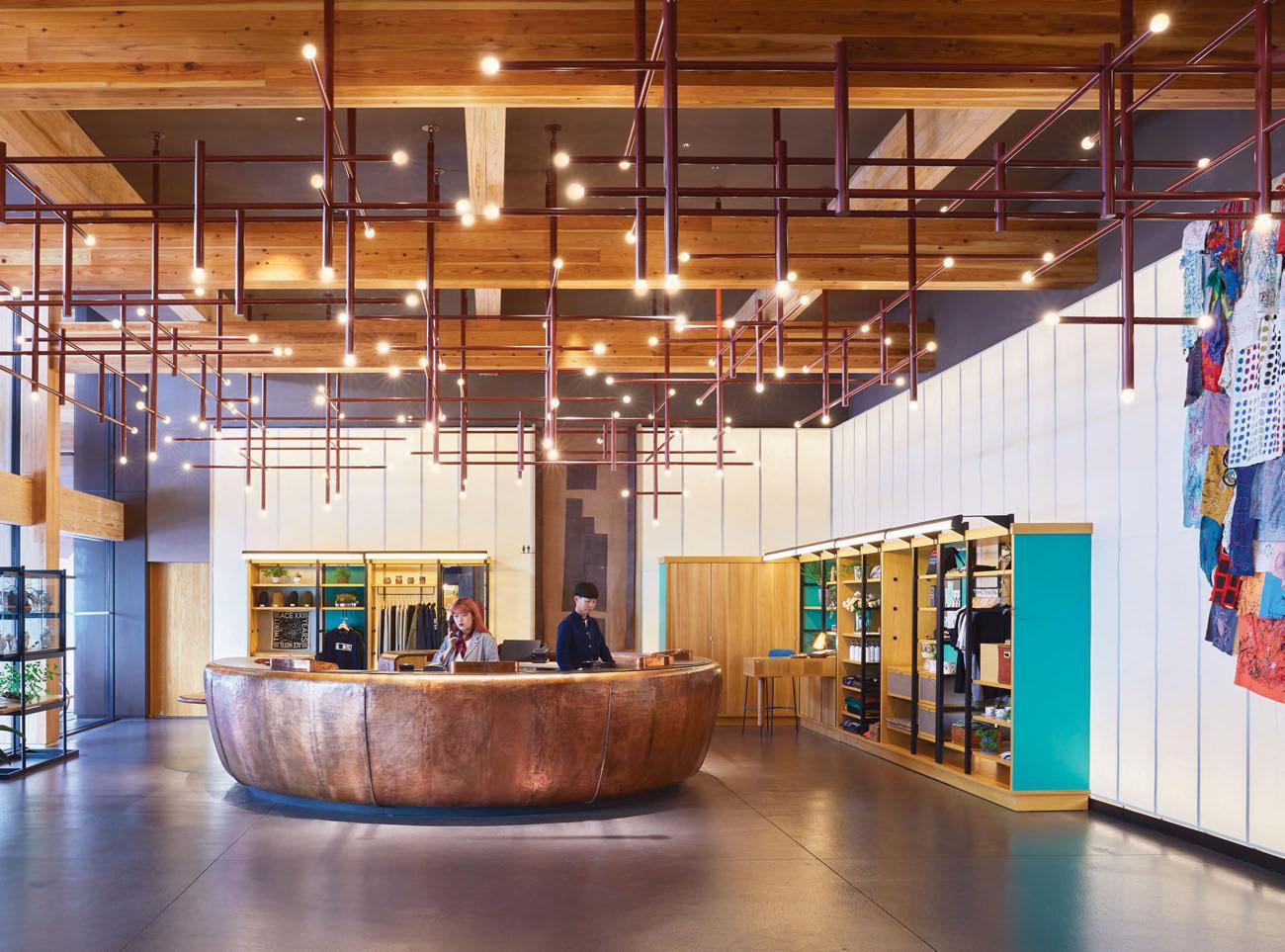
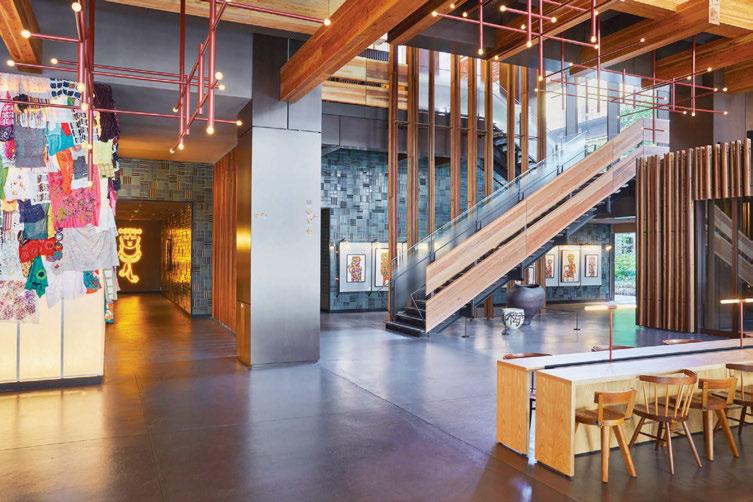

cultural asset,” Kuma says. “It was absolutely necessary to preserve it.” The 1926 building houses two floors of guest rooms above ground-floor retail. While more retail space occupies most of the addition’s basement and street levels, the latter also accommodates the spacious hotel lobby, lounge, and coffee shop; along with guest rooms, the six floors above include a ballroom, conference spaces, bars, a gallery, and two restaurants (with a third to come).
The new building’s striking gridded facade—a bold mix of Kyoto cedar columns and beams, precast panels of concrete mixed with iron oxide to make it inky black, and slatted aluminum awnings with a rustlike finish—references the city’s famousmachiya town houses with their wooden lattices, folding shutters, and tile roofs. Cedar appears inside, too, where such elements as the lobby’s interlockedkigumi ceiling are a testament to Japanese joinery skills.
Commune was asked to create an interior that resonates with the location. “It was our job to tie the project together,” says firm co-founder and principal Roman Alonso, who has been visiting Japan since the 1990’s. “In terms of furnishings and finishes, we immediately thought to root it in arts and crafts—and in the idea of the East and West meeting together through them.” Alonso was guided by Shinichiro Nakahara of the Tokyo design firm Landscape Products, who introduced him to an impressive lineup of Japanese artists and craftspeople. The result is a textured interior, rich in detail throughout: There are large ceramic pots by fishermanceramicist Kazunori Hamana; earthy Shigaraki stoneware tiles lining walls; a lobby textile installation from Shobu Gakuen, an artist community in Kagoshima; and presiding magisterially over them all, works by the legendarymingei folk-craft artist Samiro Yunoki, a master ofkatazome, the stencil dyeing of paper and textiles. Yunoki, whom Alonso describes as “the godfather” of the project, is still hard at work at age 99 and more in demand than ever. He created noren curtains for the lobby, artworks for each guest room, and even the hotel’s logo and custom font.
Kyoto makers are well represented, too: Traditional wire workshop Kanaami Tsuji made woven-copper light fixtures for the mezzanine bar, while 200-year-old
Top: In the lobby, a staircase to the mezzanine is joined by a Shobu Gakuen textile installation on the left and a wall of custom Shigaraki stoneware tiles at the back. Bottom: In Mr. Maurice’s Italian, the hotel’s third-floor restaurant, custom screen-printed canvas partitions and penny-tile flooring and bar front are by Kori Girard. Photography: Yoshihiro Makino. Opposite top: Along with artwork by Yunoki, the Tatami suite has a raised, tatami-covered dining platform. Photography: Yoshihiro Makino. Opposite bottom: A custom copper DJ station faces wood and rattan chairs by Michael Boyd and Isamu Kenmochi, respectively, in Piopiko, the mezzanine lounge and taco restaurant. Photography: Yoshihiro Makino.

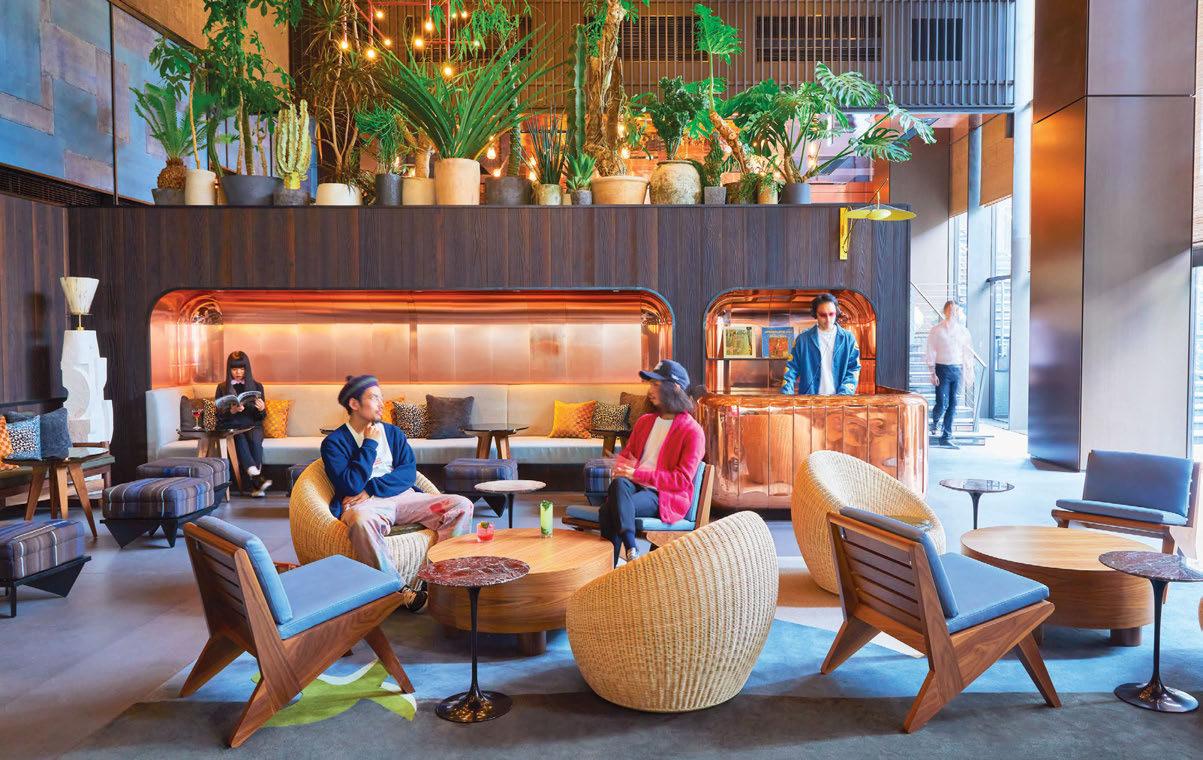
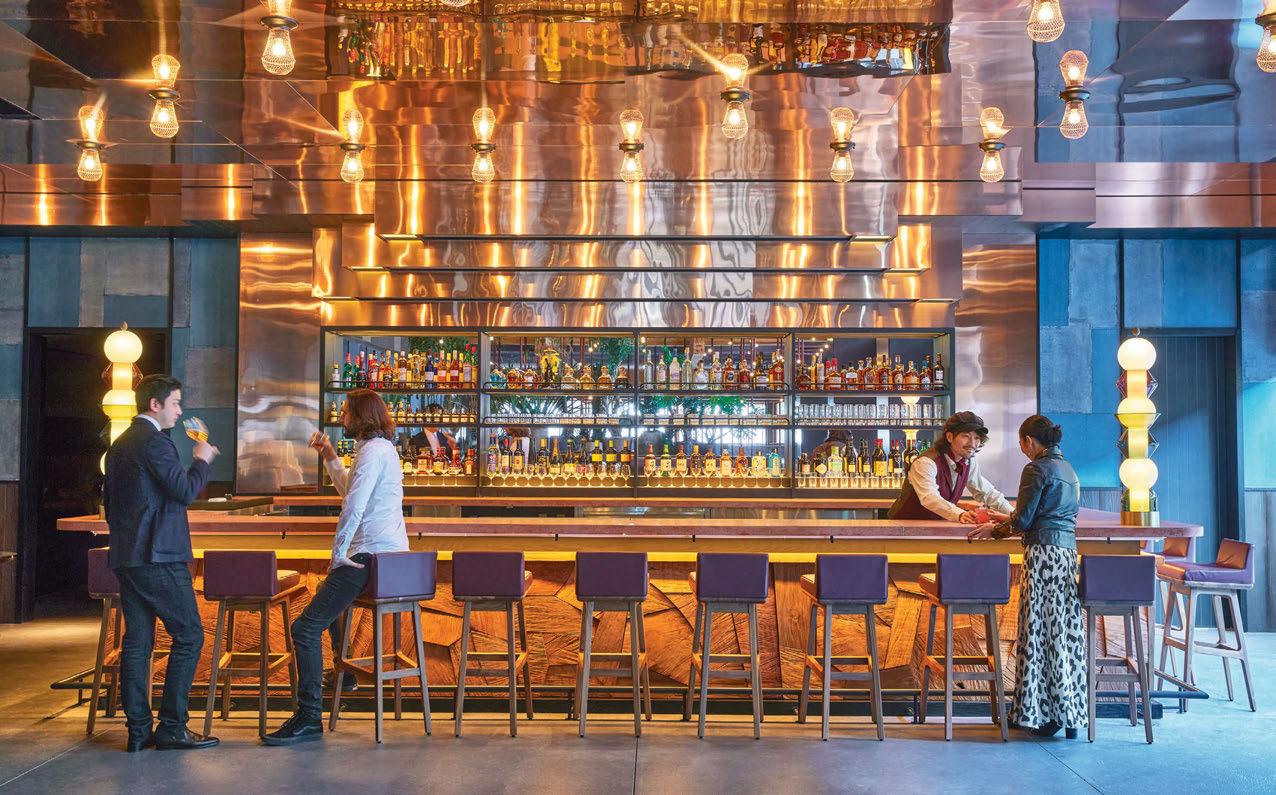
lantern-maker Kobishiya Chube created four 8-foottall paper and bamboo lights for the voluminous—and as yet unnamed—main restaurant. Inspired by Kabuki theaters and Japanese tea houses, the dining room’s wall covering comprises layers of handmadekarakami paper by the local atelier Kamisoe.
Commune also brought in American designers whose work adds to the rich tapestry. Los Angeles artist Kori Girard, grandson of Alexander Girard, created strikingly graphic penny-tile flooring and screenprinted canvas partitions for Mr. Maurice’s Italian, thethird-floor restaurant; Ido Yoshimoto, a Californiabased artist, used a chainsaw to carve a deco-inspired redwood bar front for Piopiko, the mezzanine lounge and taco eatery. Contemporary design is mixed with vintage, while Japanese works sit next to custom pieces from Scandinavia and the U.S.—there are rugs by George Nakashima and echoes throughout of Frank Lloyd Wright and Antonin Raymond, both architects with strong connections to Japan.
Above: Piopiko’s bar front is redwood carved with a chainsaw by sculptor Ido Yoshimoto. Photography: Yoshihiro Makino. Opposite top, from left: Glaze-sample Shigaraki stoneware tiles form a backsplash in the coffee shop. The old and new buildings enclose a leafy courtyard. Photography: Jimmy Cohrssen. Opposite bottom, from left: In the historic wing, a standard guest room includes custom upholstery fabrics by Akira Minagawa and an Akari light sculpture by Isamu Noguchi; photography: Stephen Kent Johnson. Traditional interlocked kigumi joinery is featured throughout the hotel; photography: Kobayasi Kenji Photograph Office.

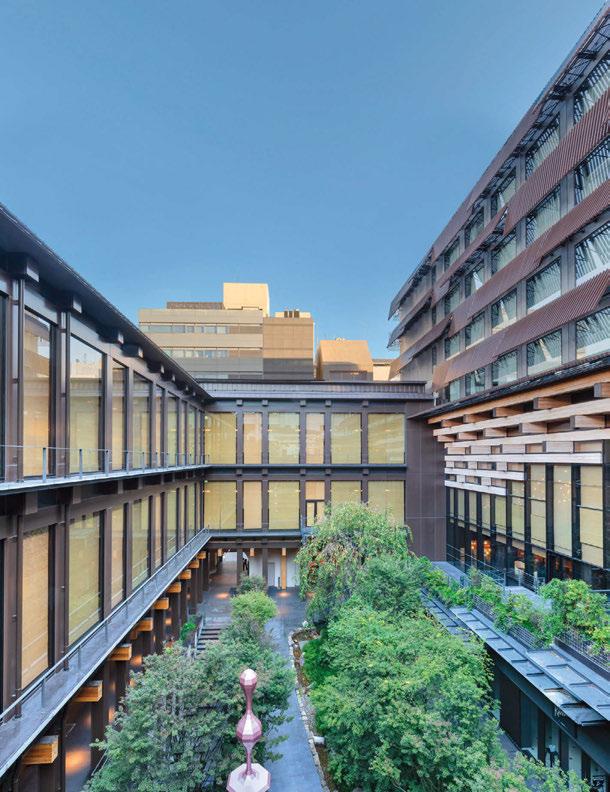
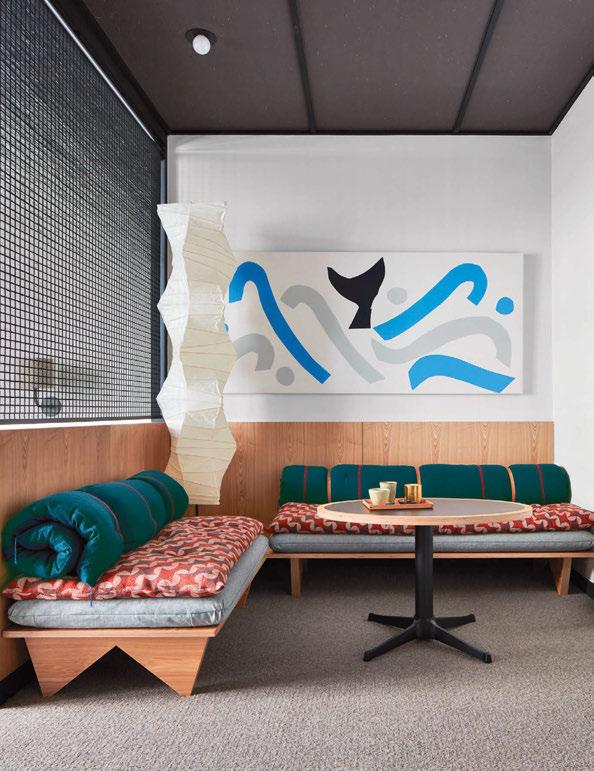

The exhilarating mélange continues in the guest rooms, which have custom furniture influenced by Charlotte Perriand’s 1940’s sojourn in Japan. Upholstery fabrics by Tokyo fashion designer Akira Minagawa, Pendleton wool blankets, tatami-lined tables, and wood-paneled bathrooms all blend to create a comfortable ambience. Each room has a wooden bench at the entrance where shoes are removed, Japanese-style. Record turntables with a selection of vinyl albums add to the at-home vibe.
Guests will love the central location, a short stroll from Nishiki Market and the Museum of Kyoto. The adjacent small streets house some classic Kyoto businesses such as Kamesuehiro, a 200-year-old confectionery shop, and Shoyeido, a 12th-generation family-run incense maker. There is even an art-house cinema in the basement, just the place to rediscover the incomparably beautiful movies of Kenji Mizoguchi, who as a young director worked in—and was inspired by—Kyoto.
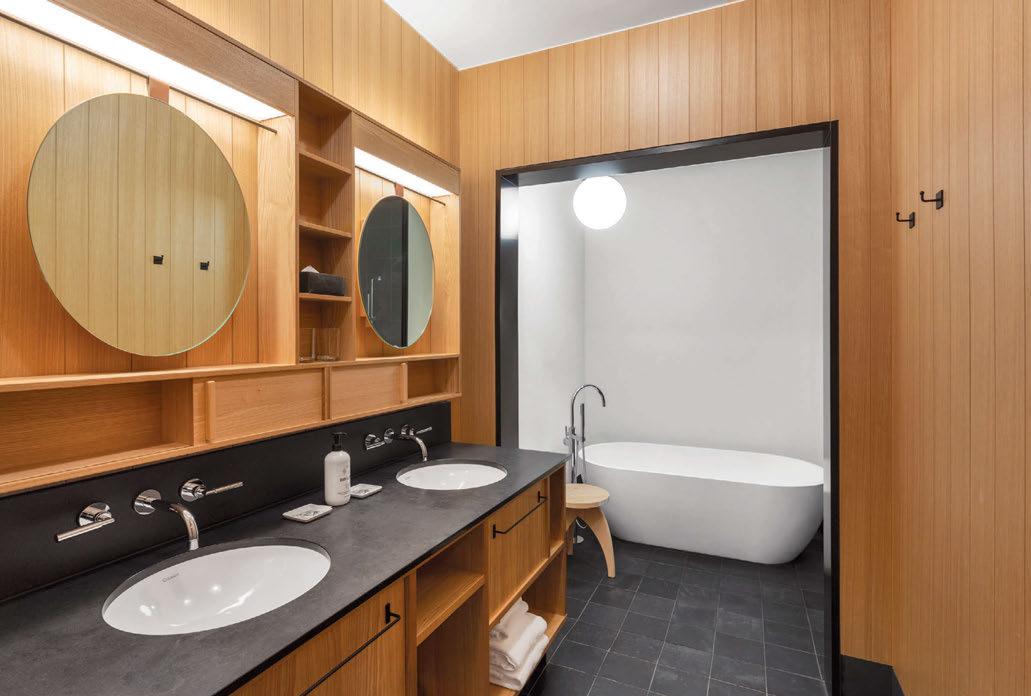
PROJECT TEAM YUKI IKEGUCHI; KENJI MIYAHARA; HIROAKI AKIYAMA, TAKUMI NAKAHARA; RYUYA YAMAWAKI; YOHEI MOCHIZUKI: KENGO KUMA & ASSOCIATES. DANIELLE GHARST; CHAU TRUONG; ROXANNE FAUSTINO; ASHLEY TAKACS; HISAKO ICHIKI: COMMUNE DESIGN. PLACEMEDIA: LANDSCAPING CONSULTANT. NTT FACILITIES: STRUCTURAL ENGINEER. PRODUCT SOURCES FROM FRONT CHRISTOPHER FARR: CUSTOM RUG (BALLROOM SITTING AREA). DAVID GAYNOR DESIGN: SOFA. PHLOEM STUDIO: SPINDLE CHAIR. LUTECA: UPHOLSTERED CHAIR (BALLROOM SITTING AREA), CLUB CHAIRS (LOBBY), BARSTOOLS (PIOPIKO). EDWARD FIELDS: RUGS (LOBBY, MEZZANINE). PLANE FURNITURE CO.: COFFEE TABLE (LOBBY), WOOD CHAIRS (MEZZANINE). FURNITURE MAROLLES: COMMUNALTABLE CHAIRS (LOBBY). NEW LIGHT POTTERY: CEILING FIXTURES (MR. MAURICE’S ITALIAN), LIGHT TOTEMS (PIOPIKO). QUSAMURA: POTTEDPLANT INSTALLATION (PIOPIKO). THROUGHOUT MINA PERHONEN: UPHOLSTERY FABRIC.
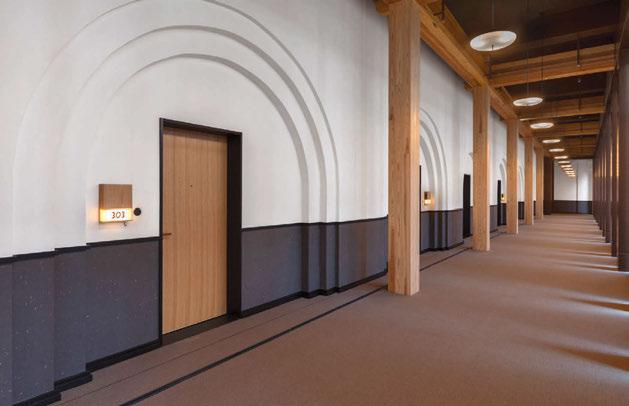
Top left: A suite bathroom has ash paneling and slate flooring. Photography: Jimmy Cohrssen. Top right: A suite in the historic wing, with a custom sofa and Charles and Ray Eames chairs, has indigo-dyed shoji doors inspired by ones in the Katsura Imperial Villa. Photography: Yoshihiro Makino. Bottom, from left: New cedar posts and beams were installed in a corridor in the old building; photography: Jimmy Cohrssen. Formerly a telephone exchange, the landmarked 1926 structure was designed by Tetsuro Yoshida; photography: Yoshihiro Makino. The ballroom, here set up for a conference, was inspired by the interiors of the Hotel Okura Tokyo; photography: Yoshihiro Makino.

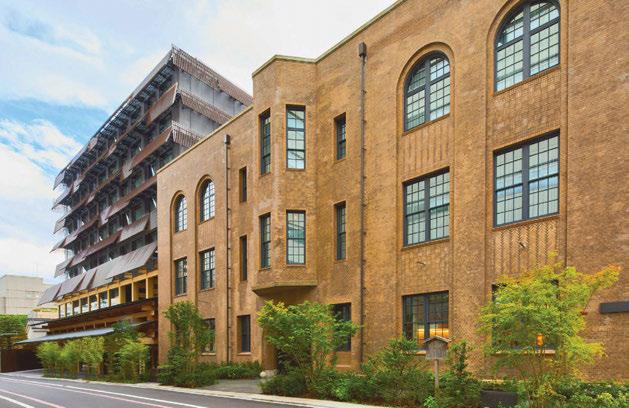
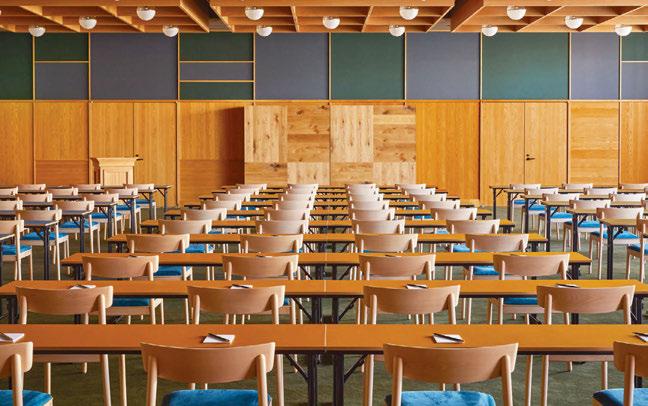
books, boats, and philosophy
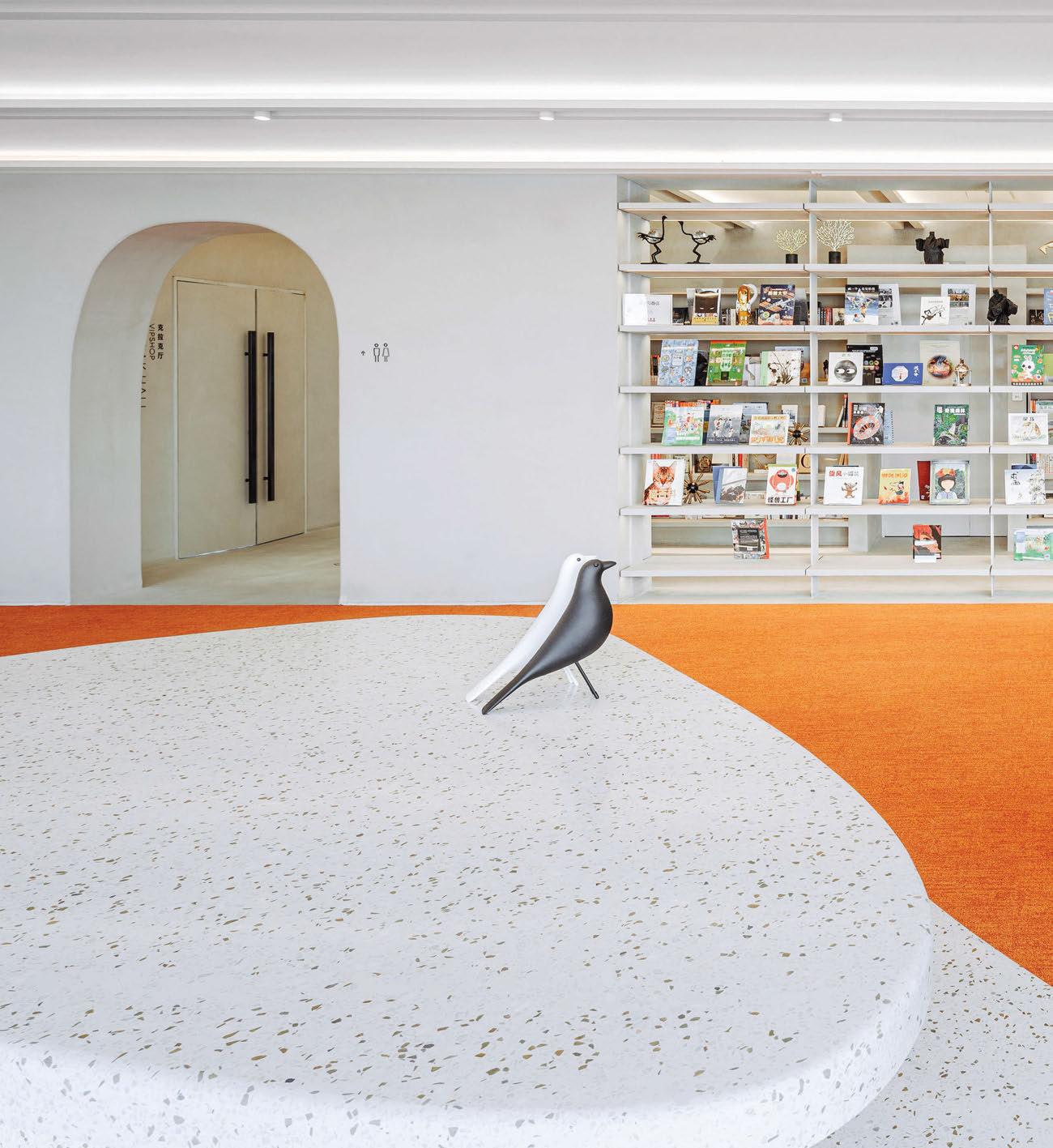
Wutopia Lab redefines the contemporary library with nautical and Taoist twists at the Guangzhou, China, headquarters of e-commerce company Vipshop
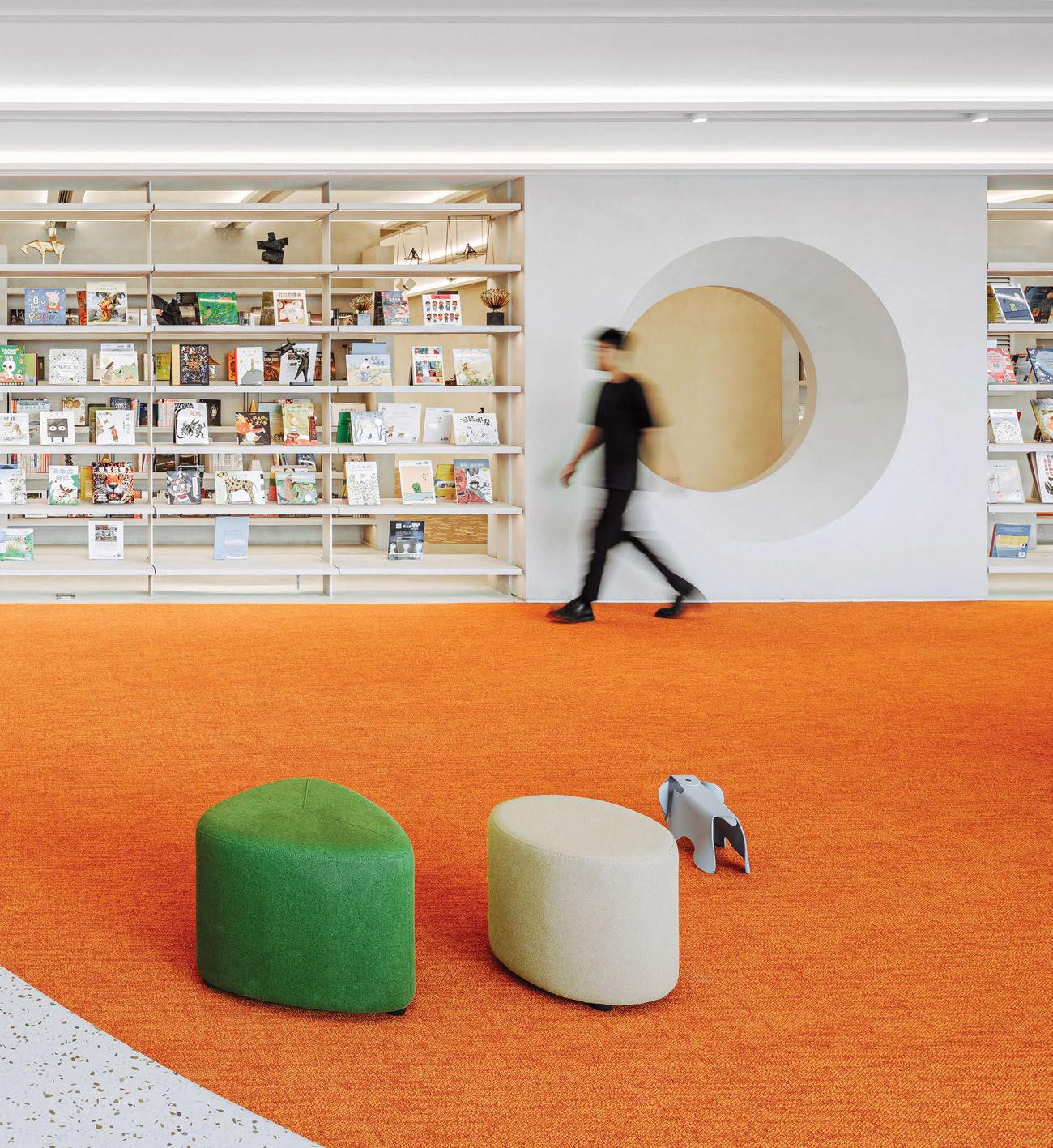
Previous spread: At the staff library in the Guangzhou, China, headquarters of Vipshop by Wutopia Lab, rounded and arched apertures in the children’s area are nautically inspired to reference the city’s seafaring merchant history. This page: The reading lounge and adjoining magazine section feature a rosette window similar to ones popular in 18th-century Guangzhou architecture, along with ottomans upholstered in padded velvet. Opposite top: The coffee bar is satin-finished stainless steel. Opposite center: GMP designed the 31-story Vipshop headquarters, where the two-story atrium turned library is on the 18th floor. Opposite bottom: The 24,000-square-foot amenity space includes a theater with wide steps that double as seating during screenings or lectures.

China’s technology boom of the past two decades incubated a number of e-commerce giants. Founded in 2008 and headquartered in the historic trade port of Guangzhou, vip.com’s pioneering of flash sales coupled with its wide product range have propelled it to the forefront of online Chinese retailers. Parent company Vipshop’s new 31-story headquarters by German architect GMP is on Pazhou, an island in Guangzhou that overlooks the Pearl River. The 18th floor includes a double-height wraparound atrium, which is where Vipshop executives wanted to locate a staff library and events space. To stock the shelves with some 42,000 books, magazines, and other periodicals, the company collaborated with Zhongshu Bookstore, which has a much-published all-white branch in Xi’an designed by Wutopia Lab. Vipshop executives liked the look of that project so much, they hired Wutopia founder and chief architect Ting Yu to envision the company’s 24,000square-foot library.
Dubbed Satori Harbor in a nod to the clipper ships that plied wares between the city formerly known as Canton and the west, the library affords open, panoramic views of Guangzhou. Yu and his team began by deciding to differentiate the library from the rest of Vipshop’s more traditional office floors. They sought inspiration from the origins of the Chinese library as well as Guangzhou’s merchant past. “Nowadays, most people go to libraries to study for exams or consult materials,” Yu notes. “But, in ancient China, the library was a sacred place. The Buddhist concept of satori, orsudden enlightenment, originates with Zhuangzi, the 4th-century BC philosophy master who wrote the foundation texts of Taoism. It represents the owner’s pursuit of a realm above daily life, but not so high as to be unattainable.”
Entry to the library leads people through a tunnel off the elevator lobby. Dimly lit corridors and grottolike spaces with oculi became motifs for the rabbit-warren alleys of Guangzhou’s
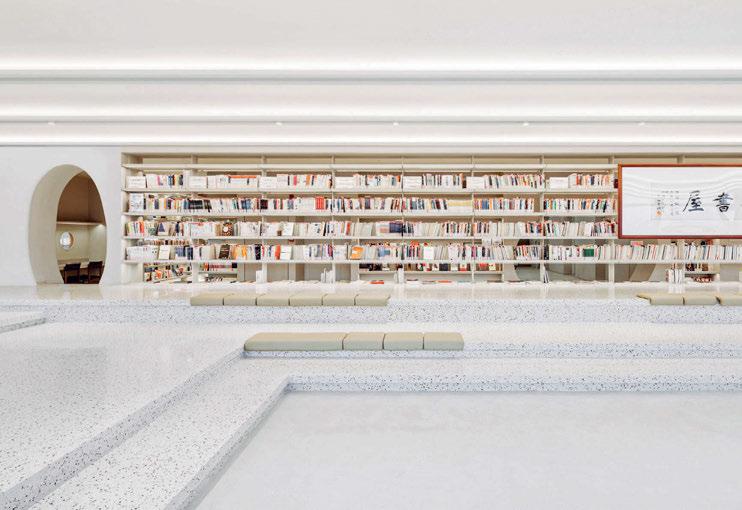
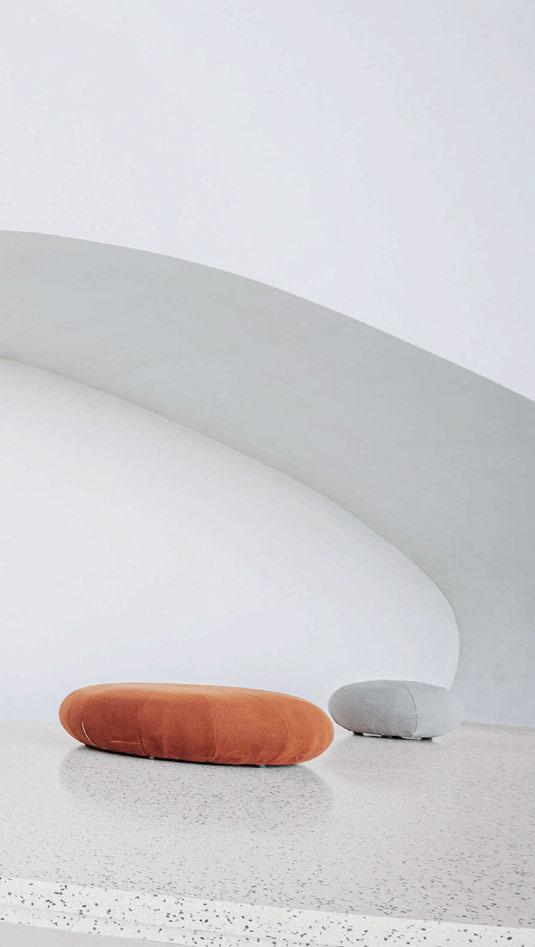
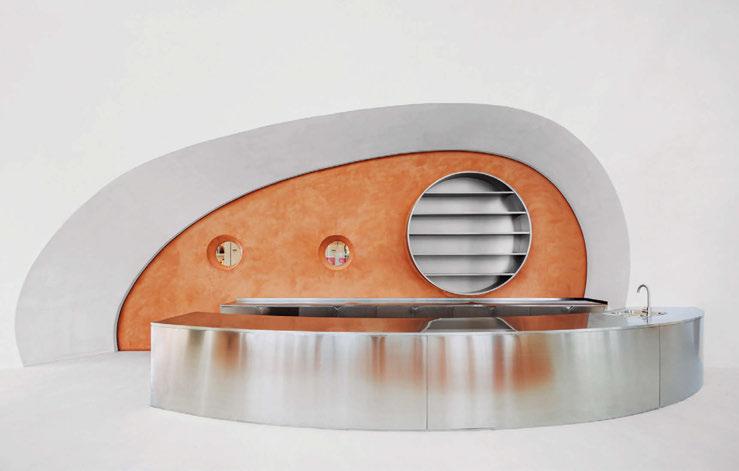

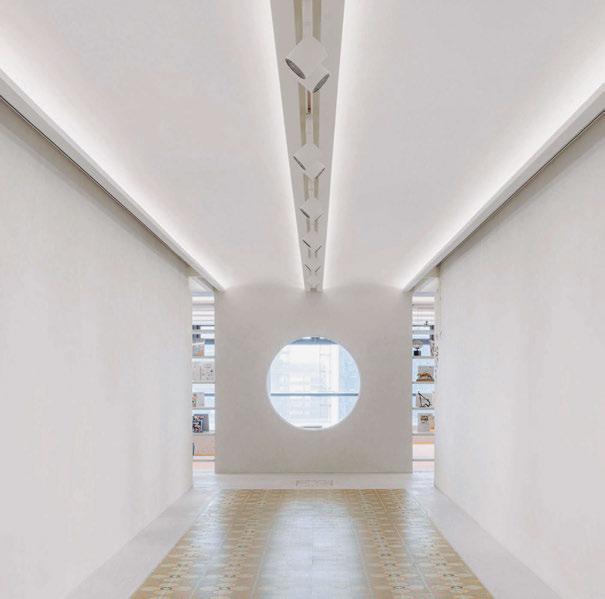
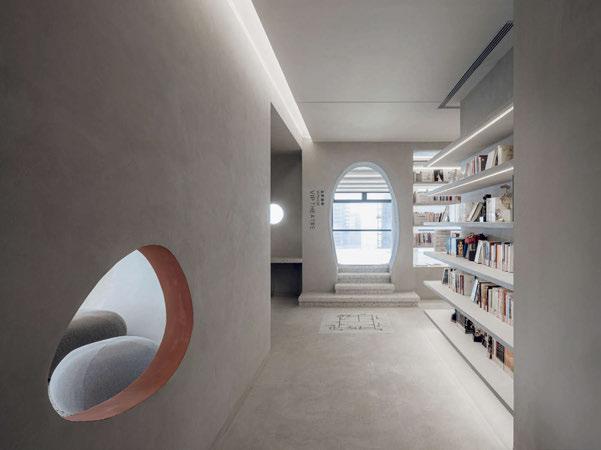
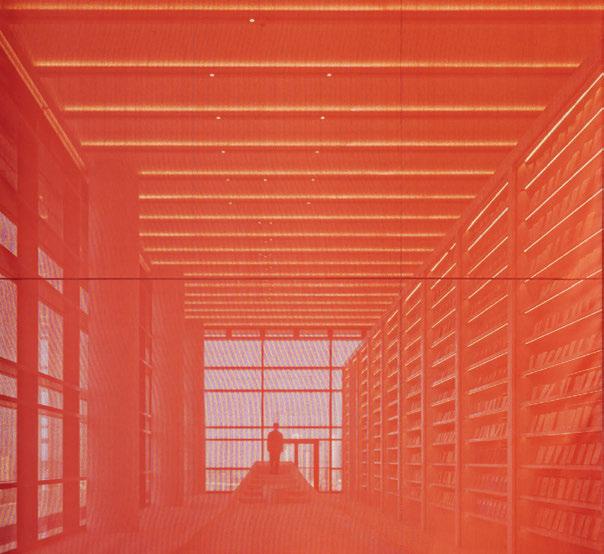
inner city. They contrast with the double-height spaces flooded with natural light. The lower floor contains the more public areas such as the theater, magazine section, reading rooms, lounge areas, coffee bar, and an event space known as the harbor. More intimate spaces such as the rare-book room, conference room, and an orange-carpeted children’s area, for when staffers bring their kids to work, are grouped on the upper floor in a U shape. Long expanses of reading benches are adjacent to the edge of the atrium and overlook the level below.
The event space is dominated by tall stacks of books that resemble the city’s ancient fortifications. In front of them, a stylized white clipper ship features a prow outfitted with steps that can double as seating. A floor-to-ceiling translucent red divider can be drawn to separate the space into two rooms and was designed to resemble the traditional red sails of ships along the Pearl River. “Vipshop’s leadership kept emphasizing that the company originated in Guangzhou’s 13 originalhongs, orfactories, that made up the foreign commercial district,” Yu explains. “At the time,

Canton was the only port open to the outside world. Vipshop feels that it inherited the spirit of those hongs, as it brings goods from abroad into China.”
As Chinese cities and ports have historically been well delineated, Yu created a number of curves and arcs to resemble the
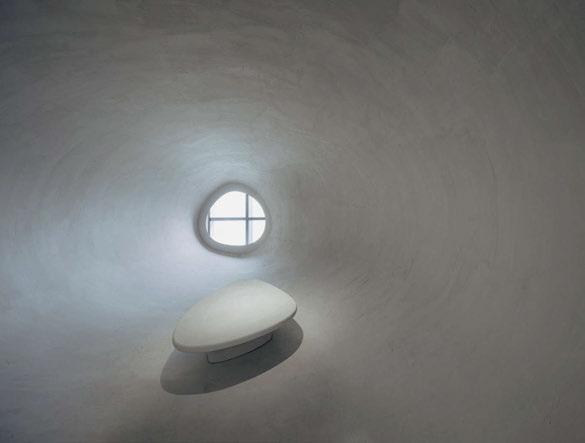
Opposite left, from top: The polyester sail in the event space pays homage to noble clipper ships and their association with Guangzhou’s trading past. A bookshelf-lined corridor leads to the theater’s arched opening. Flooring is patterned with wood parquet. Opposite right, from top: An oculus allows a glimpse to floor-to-ceiling stacks beyond. A stuccoed grotto serves as a private reading room. This page: The custom wooden table in a lounge area is decorated with acrylic light boxes to represent the cityscape beyond the glazing.
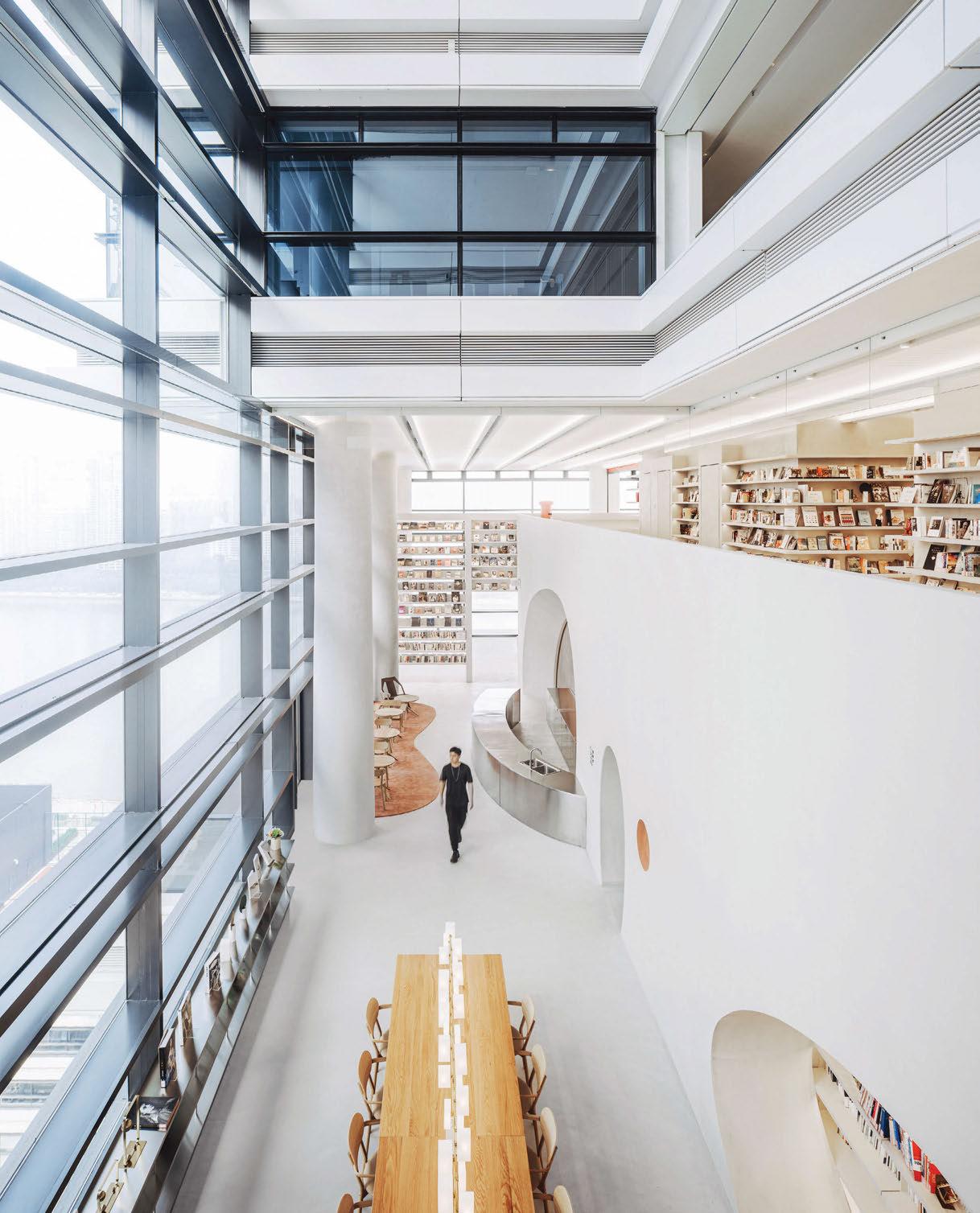
This page: Integrated light strips illuminate the custom metal stacks along one side of the event space. Opposite top: A conference room looks down on the lounge area. Opposite center: Wool carpet runs through the children’s area. Opposite bottom: Screens printed with historic facades from Guangzhou harbor stand beside a stylized stucco clipper ship, its prow outfitted with steps for seating.
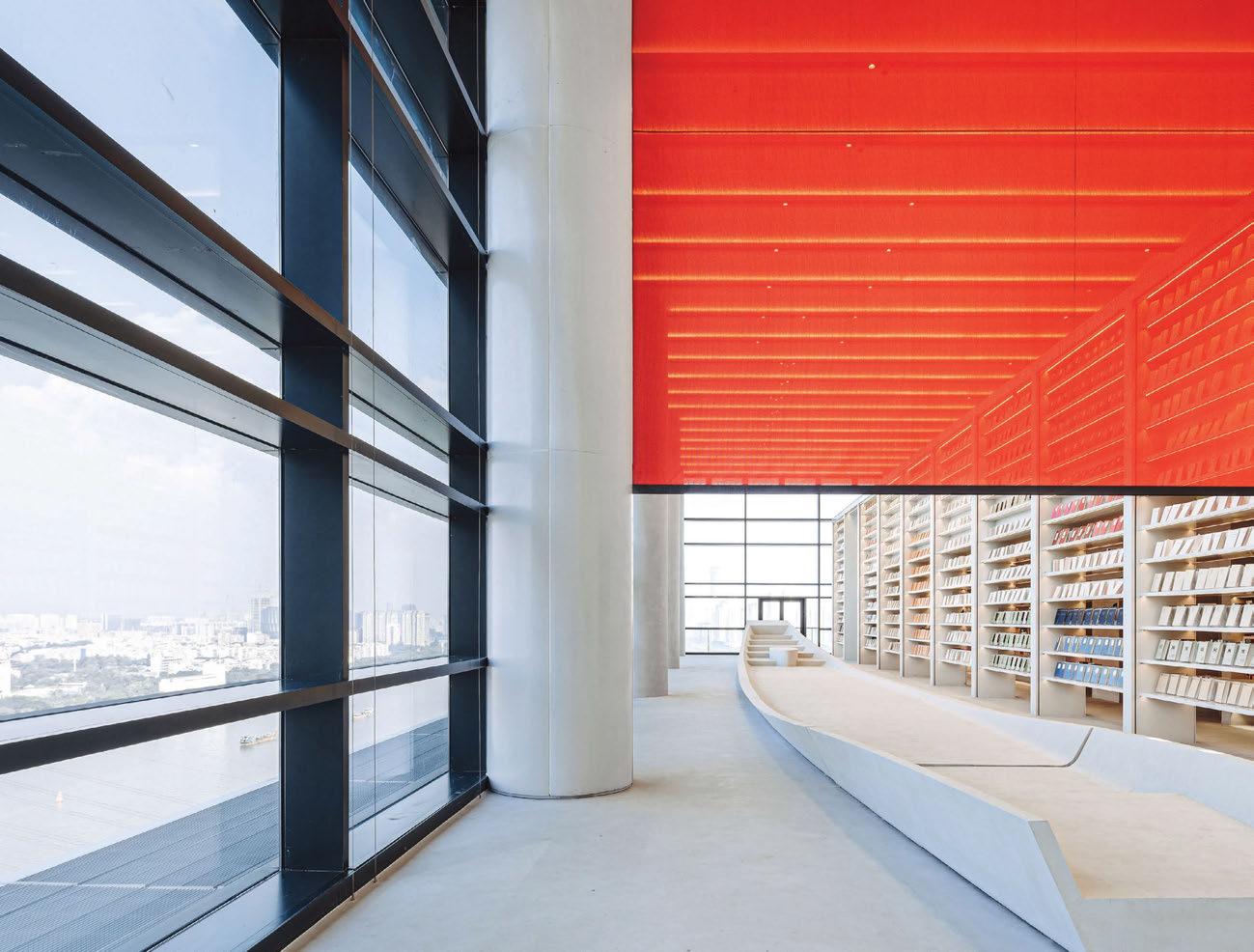
dunes and riverbanks that separate the open views of the harbor from the enclosed city elements. Portholes and other circular openings facilitate views from confined rooms to expansive spaces beyond, and vice versa from spacious areas into private rooms. This show-and-tell aspect of the library becomes the trail of breadcrumbs guiding through its maze of corridors, with surprises around every bend. “When you open a square hole, it’s difficult to achieve visual consistency,” Yu notes, as he elaborates on the transformation of corridors into tunnels. “Finally the idea came to distill the shape of the tunnel into a way to open the hole.” But, as to be expected, with COVID-19, the project’s execution was challenging. “We couldn’t conduct regular site visits due to the pandemic,” Yu admits. “Much was done remotely and some of the detailing suffered, like the curved openings not being smooth enough.” But Vipshop employees, who are back to work in the office after the spring shutdown, and visitors to the library would never know it.
Drawing on a palette of predominantly white stucco and terrazzo, Yu plays with contrasting volumes and shapes to give the library its Taoist identity. “Zhuangzi’s books explain that Taoism doesn’t require a special place to practice,” he says. “You can realize it in any place, at any time, from nature. I don’t want everyone to understand Taoist philosophy—but some may feel it and that’s good. Some may not feel it. It doesn’t matter. That, in itself, is a kind of Taoist philosophy.”
PROJECT TEAM YUCHEN GUO; SIQI YANG; BEIDI ZHAN; SHENGRUI PU: WUTOPIA LAB. PRODUCT SOURCES FROM FRONT VITRA: SCULPTURES (CHILDREN’S AREA).
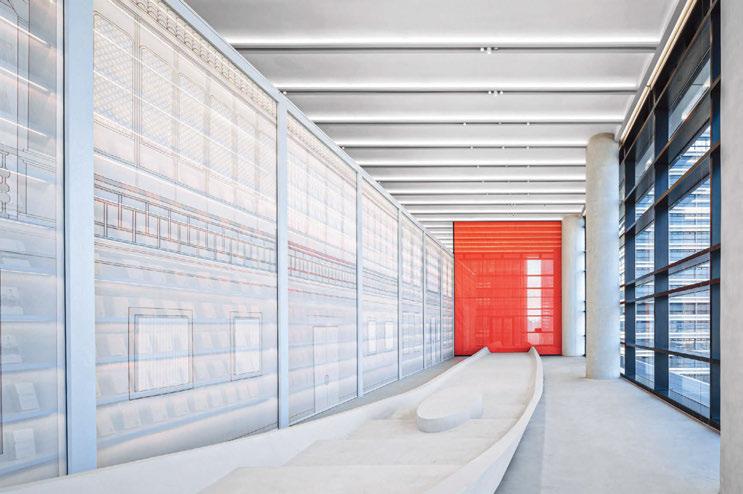

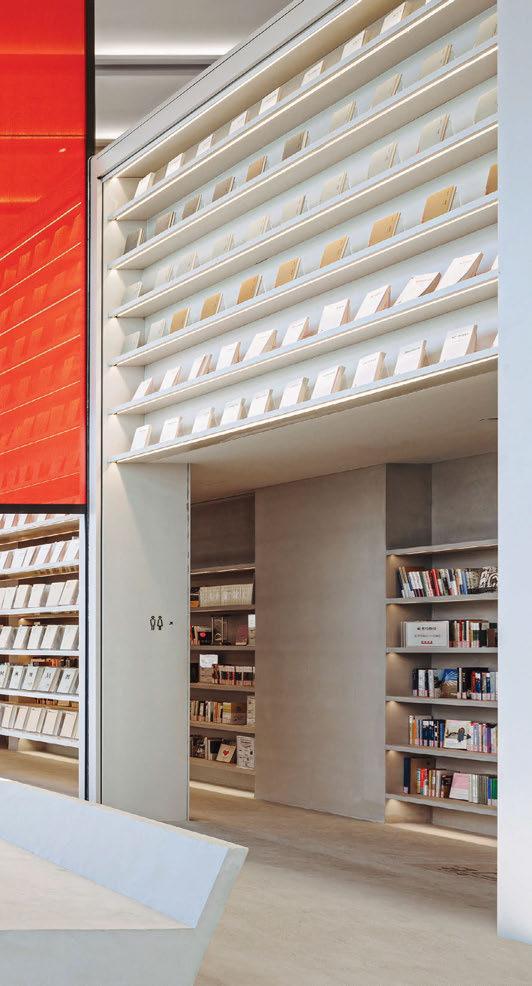

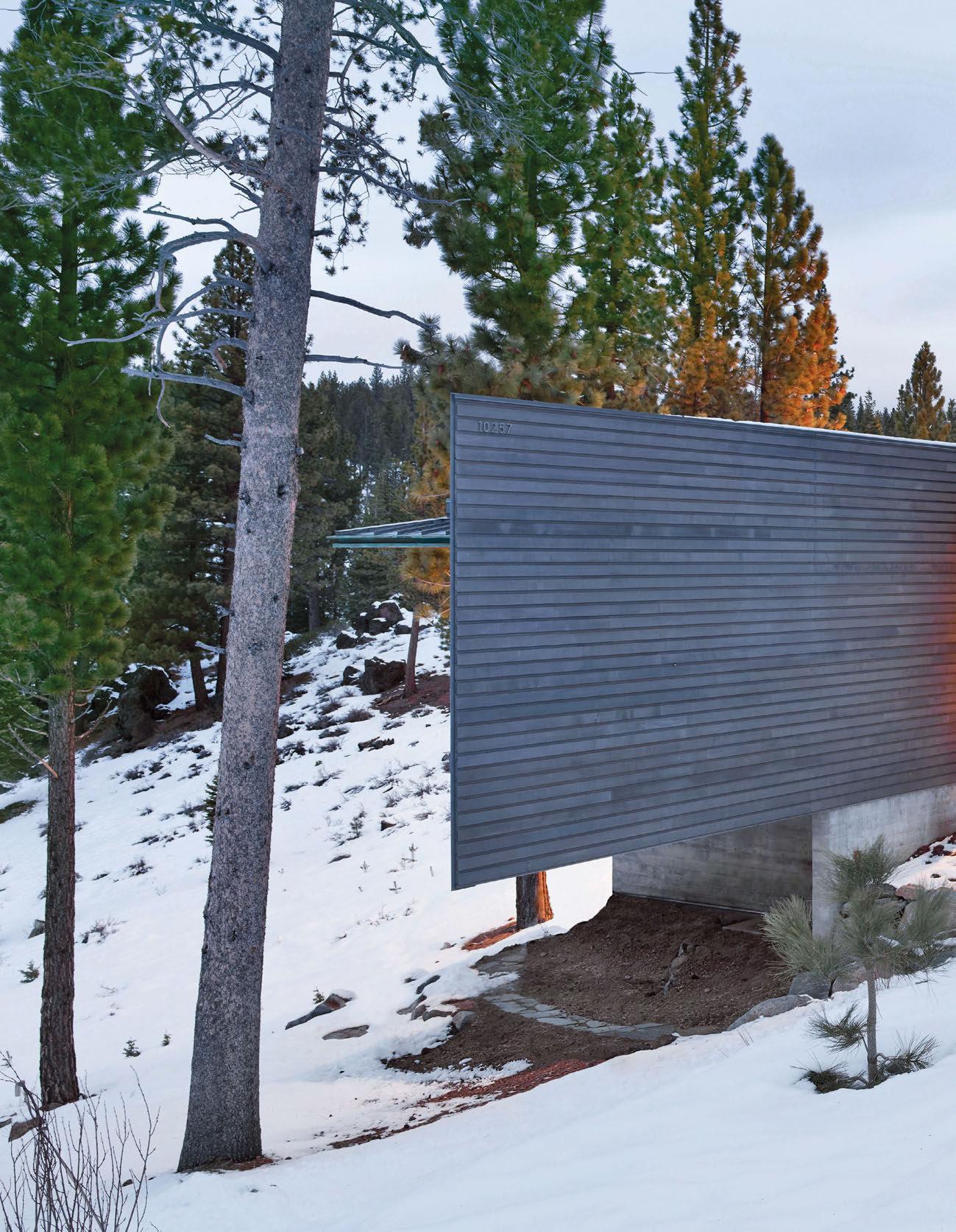
master class

An architecture and design connoisseur turns to veterans Bohlin Cywinski Jackson and the Wiseman Group for a second home in Truckee, California
text: edie cohen photography: matthew millman
Located on 2,100 High Sierra acres in Truckee, California, a few miles from Lake Tahoe, Martis Camp is a private community of vacation homes for the super accomplished, such as Massy Mehdipour. An Iranian emigre, she earned an electrical engineering degree from McGill University, went to work for the Bechtel Corporation’s microelectronics unit, and then became a serial entrepreneur, founding companies providing construction management software. The Palo Alto–based Mehdipour flies her own jet and is passionate about architecture and design, commissioning work from the masters: Frank Gehry for her principal residence, under construction, in Atherton; Legorreta + Legorreta for a planned house in Pebble
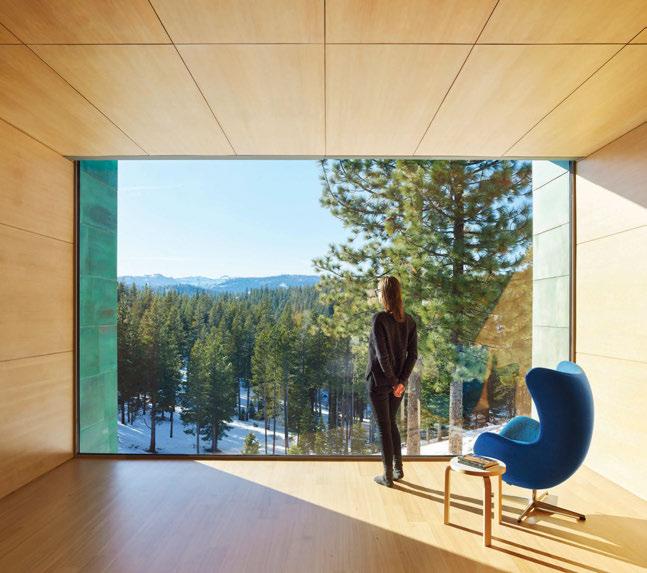
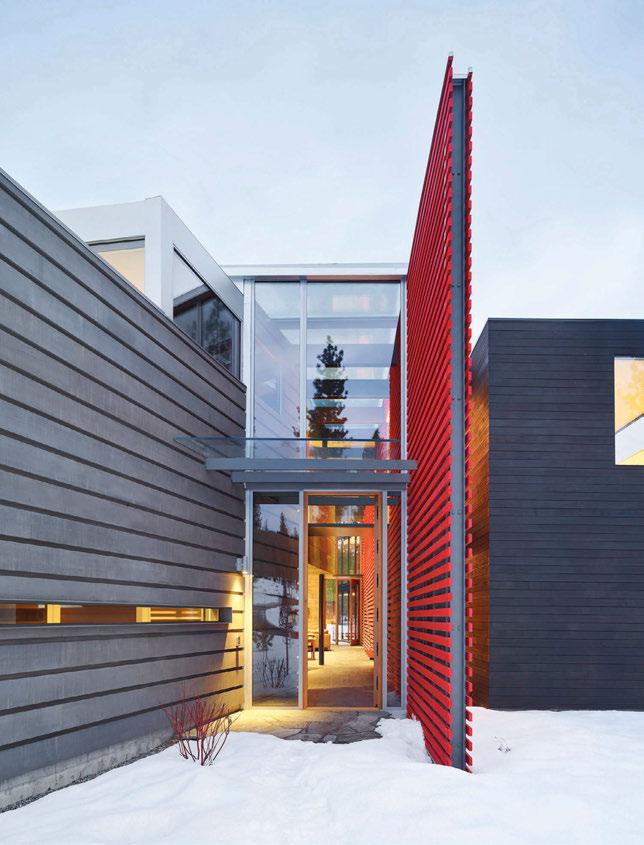
Beach; and, most recently,Interior Design Hall of Fame member Peter Q. Bohlin, founding principal of Bohlin Cywinski Jackson, for her Martis Camp retreat.
Although this was Mehdipour’s first project with the architect—a self-described modernist by training but a humanist in practice—it turned out they are kindred spirits. “My life fascination is with the nature of people, whether it’s Steve Jobs, Bill Gates, or my mother,” Bohlin says, referencing three of his most important clients. “You’d better be listening and observing carefully to discover how things work emotionally.” If that is the first voice he heeds, “Number two is the natural world.” On this, Mehdipour completely concurs: “I wanted the house to bring the environment in, not close it out,” she explains,
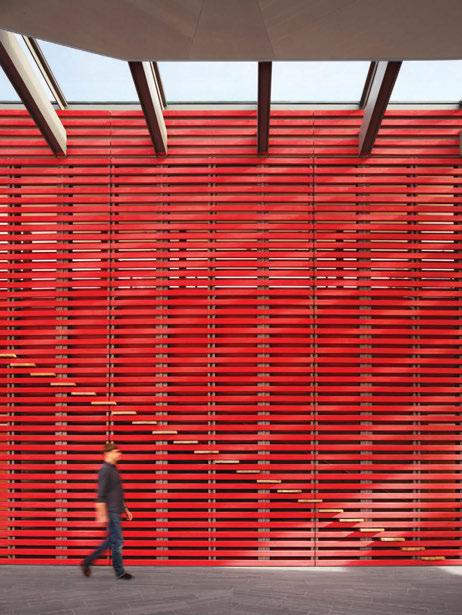
Previous spread: Overlapping cedar screens form the facade of a weekend retreat in Truckee, California, a collaboration between Bohlin Cywinski Jackson and the Wiseman Group Interior Design. Opposite top: Douglas-fir panels line the ceiling and walls in the main bedroom, pine boards form the floor, and copper-clad soffits frame the single-pane window wall. Opposite bottom, from left: A double-sided slatted screen separates the stairwell from the central hallway and great room. The same screen flanks the front door and glass-enclosed entry pavilion. This page: Metal and lava stone nesting tables, a sectional sofa, and a cowhide rug, all custom, join Patrick Norguet chairs in front of the great room’s fireplace of tinted board-formed concrete.

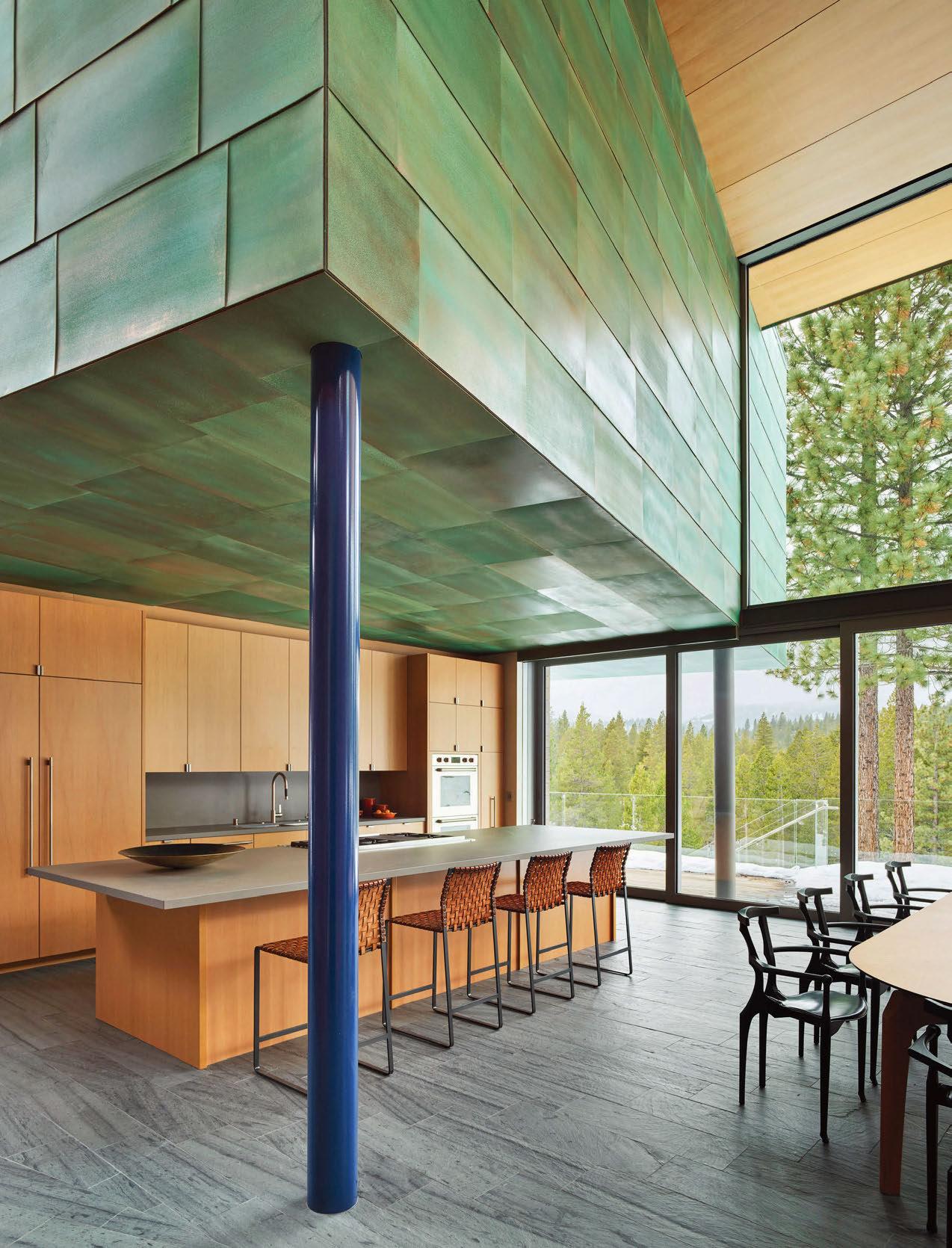
In actuality, the 12,200-square-foot, three-level residence is carefully sited on the lip of a west-facing crescent bowl lined with evergreens, a position that
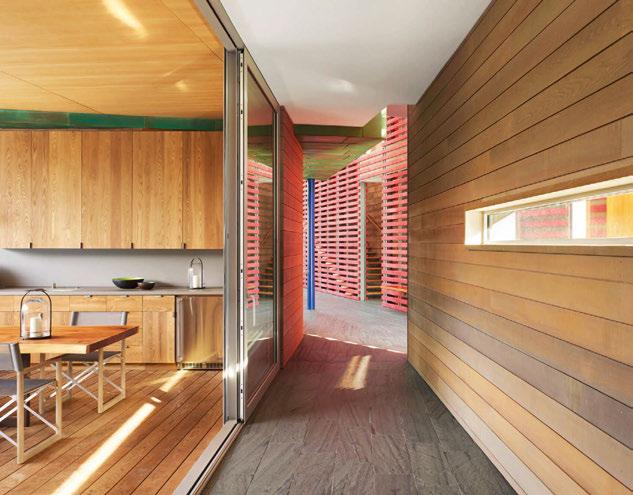
Opposite: A copper-clad dropped ceiling (actually a corner of the main bedroom) and single steel column define the kitchen area, where Mark Albrecht stools pull up to the solid-surfacing countertop. Top, from left: The lanai opens off the hall leading to the son’s family quarters. The west-facing facade is almost all glass to take advantage of views of the Pacific Crest Trail. Bottom: The slatscreen wall, open treads, and overhead skylight keep the three-story stairwell airy and bright.

affords it spectacular views of the Pacific Crest Trail, which Bohlin took pains not to obstruct. What he did have to block out, however, were neighboring properties along the access road to the east, which the house turns its back on, presenting a public facade of long, overlapping cedar screens. These elements—some solid, some slatted—are stained gray, black, or red to correlate with the internal layout, which follows a multigenerational program: separate quarters for Mehdipour and each of her two grown children’s families, with a central living area in which they can all congregate. The son’s section, in the southernmost volume, is sheathed with gray-stained boards, while ebony-stained siding defines the daughter’s wing and adjacent garage at the north end. The middle section, comprising an entry pavilion, stairs, and sprawling common areas with Mehdipour’s suite perched on top, is fronted by a dramatic steel-frame screen of crimson-stained cedar slats. This double-sided structure extends into the house where it not only becomes a feature wall in the 22-foot-high center hall but also forms one side of the three-story stairwell.
“It’s the coolest wall ever,” enthuses James Hunter, design director of the Wiseman Group Interior Design, which collaborated on the interiors. Unlike Bohlin, this was not the firm’s first Mehdipour residence. “We’ve been working with Massy for almost 30 years,” founder and president Paul Vincent Wiseman discloses. The designers were also familiar with the location: “We’ve done six projects at Martis Camp,” Hunter reports.
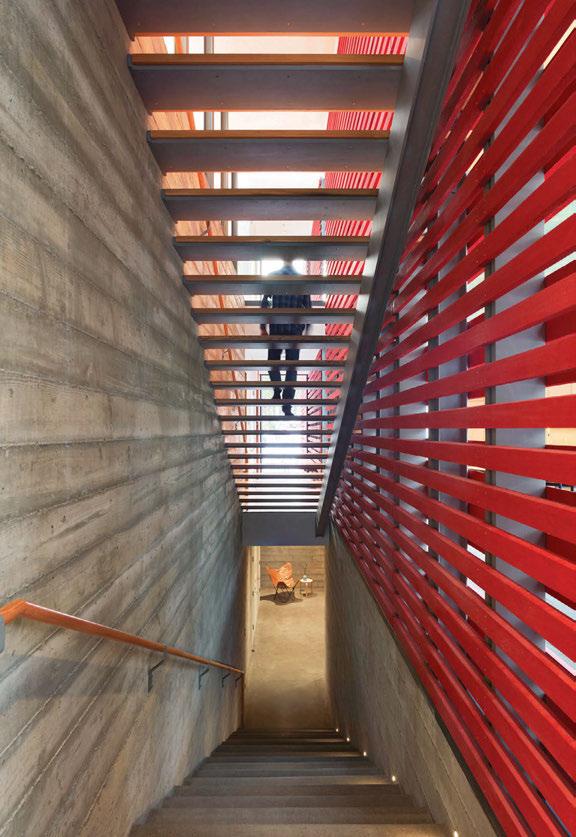
Grand mansion or diminutive apartment, people inevitably head to the kitchen first. Bohlin has made the passage easy by setting it at one end of the vast great room, right next to the main entry. The sink and major appliances are housed in a wall of custom Douglas-fir cabinetry; the stove top is mounted on the adjacent island’s countertop that seats up to 12 people; and a dropped ceiling, clad in patinatedcopper panels and apparently supported by a single navy-blue steel column, defines the space. More formal meals can be taken at an oval table and chairs by Oscar Tusquets Blanca in the adjoining dining area.
While cooking and eating are very much family affairs, so is just chilling. Who wouldn’t want to hang out in the great room with its endless panorama through floor-to-ceiling glass walls and a sitting area that’s both chic and cozy whether for one person or 20? To wit: Elegant Patrick Norguet lounge chairs in red chenille and a cushy sectional sofa are gathered around the towering fireplace, its board-formed concrete tinted a warm shade of buff. The tawny color is echoed both underfoot in what Wiseman dubs “the herd rug” since it’s made from the hides of 16 cows, and overhead in the Douglas-fir paneled ceiling, “unique in its angularity,” the designer notes, “like unfolded origami.”Additional common areas include a generous lanai and, on the semisubterranean level, wine, game, and golf-simulator rooms.
Upstairs is Mehdipour’s private aerie. Her glassenclosed bathroom opens to a spacious roof deck with a hot tub and a fire pit. Douglas fir along the ceiling and walls and pine-board flooring make the bedroom another super-warm space, while verdigris copper panels line the deep soffits surrounding the enormous single-pane window wall opposite the bed. It’s Mehdipour’s favorite design element. “At night I can see the stars,” she says, which is just the kind of visceral connection to the natural world she asked for.
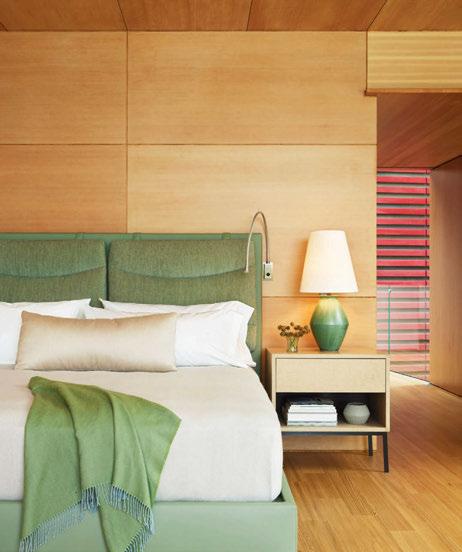
PROJECT TEAM GREGORY R. MOTTOLA; DENIS SCHOFIELD; PRIYA MARA; ADAM GALLETLY; BRIAN PADGETT; ALEXANDER ELLENBOGEN; ARCHER FIROUZI: BOHLIN CYWINSKI JACKSON. SADIE DARSIE: THE WISEMAN GROUP INTERIOR DESIGN. GABBERT AND WOODS: STRUCTURAL ENGINEER. ECKERSLEY O’CALLAGHAN: GLASS FACADE ENGINEER. BENDER ENGINEERING AND CONSTRUCTION: MEP. TIESLAU CIVIL ENGINEERING: CIVIL ENGINEER. WESTGATE HARDWOODS: WOODWORK. LOVERDE BUILDERS: GENERAL CONTRACTOR. PRODUCT SOURCES FROM FRONT HIGH SIERRA CUSTOM DOORS: FRONT DOOR (EXTERIOR). KEN SALING MASONRY: FLAGSTONE PAVING. CASSINA: CHAIRS (GREAT ROOM). JEFFERSON MACK METAL: CUSTOM NESTING TABLES. HILDE-BRAND FURNITURE: CUSTOM SOFA, CUSTOM RUG (GREAT ROOM), CUSTOM BED, LUMBER PILLOW (MAIN BEDROOM). MARK ALBRECHT STUDIO: STOOLS (KITCHEN). BD BARCELONA DESIGN: TABLE, CHAIRS. FRANKE: SINK. DORNBRACHT: SINK FITTINGS. SUB-ZERO GROUP: REFRIGERATOR, FREEZER, OVEN, STOVE TOP. NEOLITH COUNTERTOPS: COUNTERTOPS (KITCHEN), BACKSPLASH (KITCHEN, LANAI). THERMORY: DECKING (LANAI). STUDIO ROEPER: CUSTOM TABLE. FRETTE: BEDDING (BUNKROOM, MAIN BEDROOM). SUE FISHER KING: BLANKETS (BUNKROOM). DELANY & LONG: HEADBOARD LEATHER (MAIN BEDROOM). ROGERS & GOFFIGON: BED FABRIC. HOLLAND & SHERRY: LUMBER PILLOW FABRIC. ANTHEM: BLANKET. ANTONIO’S ANTIQUES: CUSTOM NIGHTSTAND. CHRISTIANE PERROCHON: LAMP. BOFFI: TUB (BATHROOM). VOLA: TUB FILLER, SHOWER. THROUGHOUT BROMBAL: CURTAIN WALL, SKYLIGHTS. REYNAERS: WINDOWS, SLIDING DOORS. CLASS A ROOFING: COPPER PANELS. NORTHERN NEVADA HARDWOOD FLOORS: WOOD FLOORING. VERMONT STRUCTURAL SLATE COMPANY: SLATE FLOORING. SHERWIN-WILLIAMS COMPANY: PAINT.


Opposite top: The son’s children sleep in custom built-in bunk beds. Opposite bottom, from left: In the main bedroom, the custom bed is upholstered with leather and chenille in the client’s favorite shades. Her suite occupies the top floor, common living areas and family accommodations are on the second level, and recreation rooms are semisubterranean. This page: A Naoto Fukasawa tub sits in the glass-walled main bathroom, which has a private terrace and, like much of the house, slate flooring.
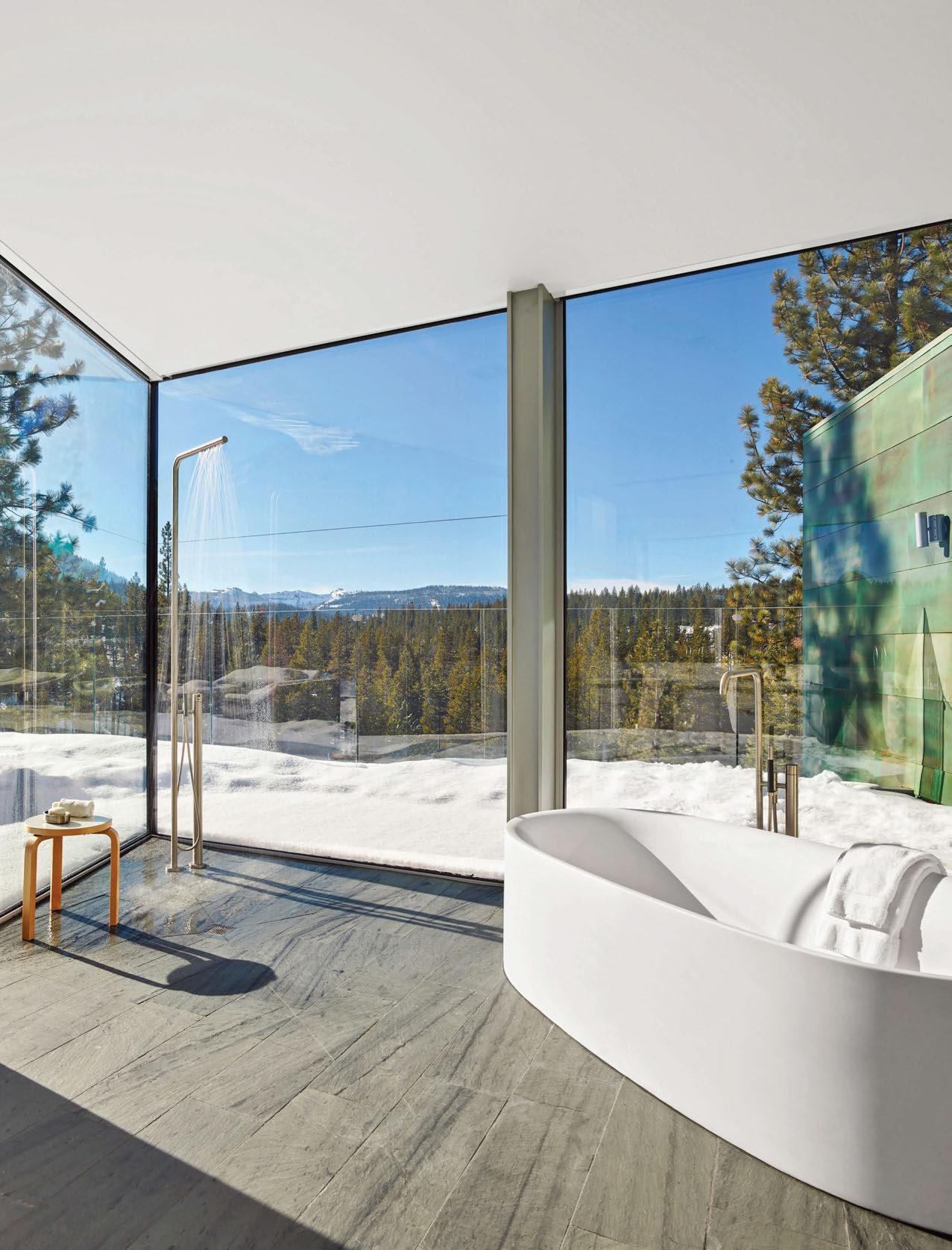
moments of clarity
Wellness centers embodying tranquil environments, cleansing waters, and natural materials encourage inner harmony and serenity
text: annie block
See page 148 for Terme di Saturnia, a hotel, golf, and thermal-spring resort in Italy renovated by THDP. Photography: Giorgio Baroni.
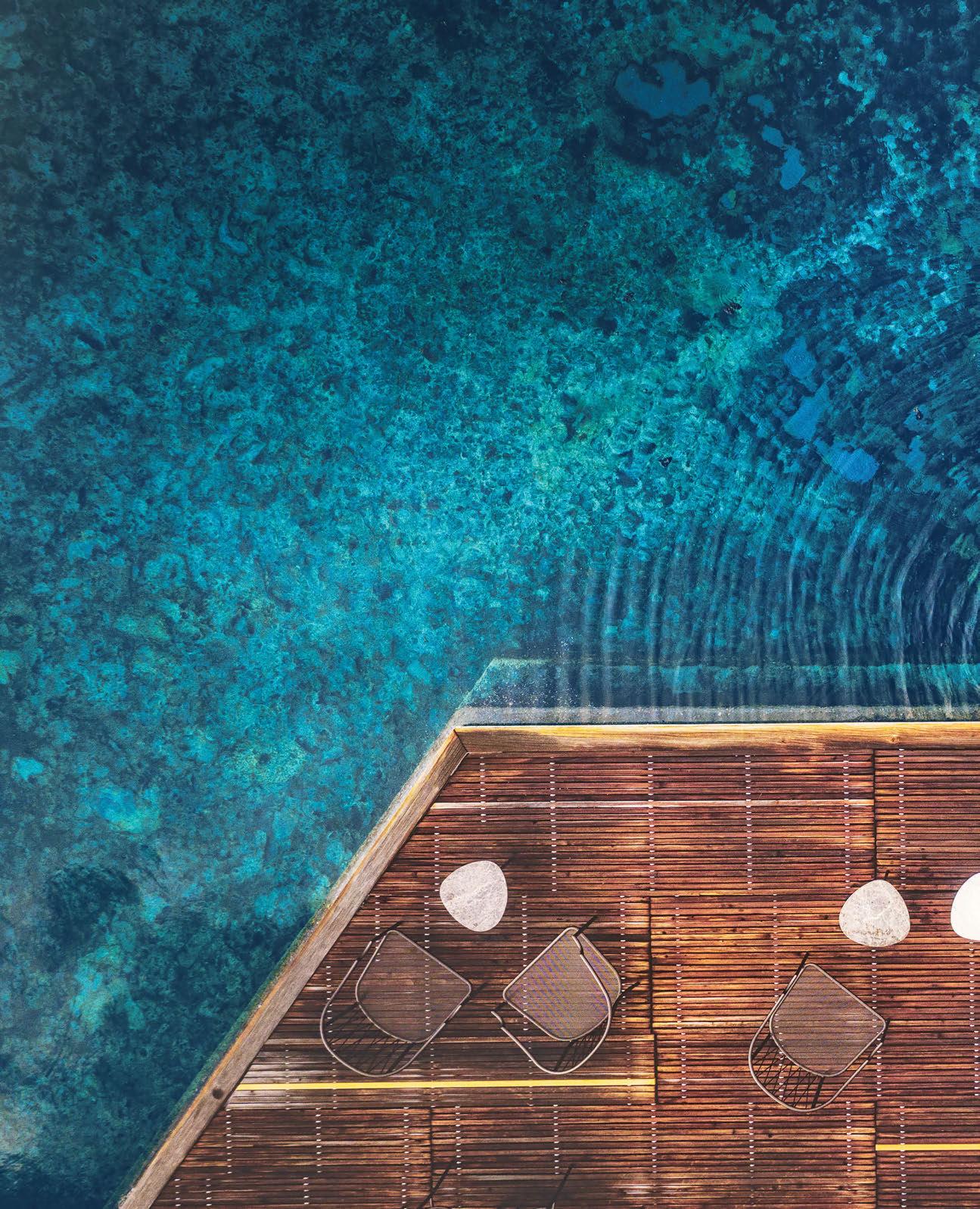




Roar

project Sensasia Stories Spa, Dubai, UAE. standout To take guests on a journey of total body wellness via Asian sensibilities, the architecture of Thailand, Bali, and Vietnam inspired such details as a courtyard rock garden with a custom arched canopy, a moody basalt-lined plunge bath, and a restrained yet warm palette of granite, rose gold–finished stainless steel, and wooden tones. photography The Oculis Project.
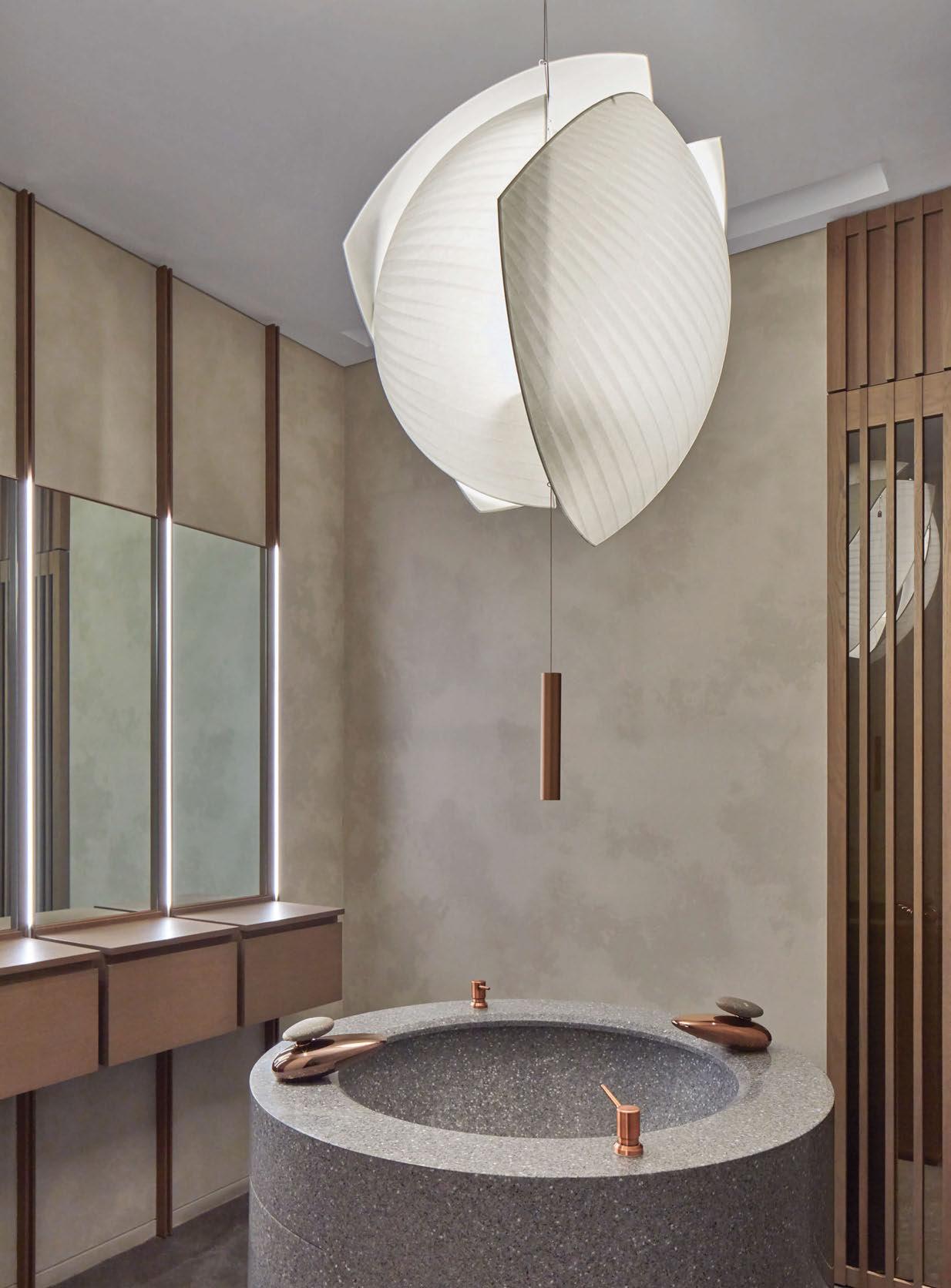
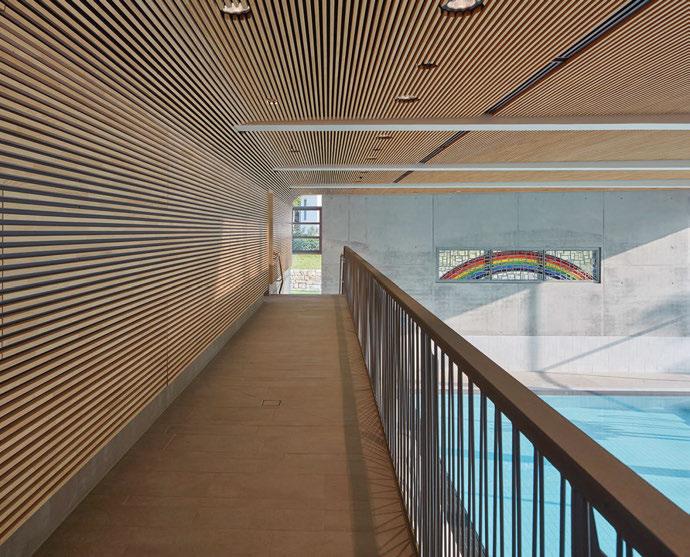
project Mineralbad Berg, Stuttgart, Germany. standout The four-year-long expansion of the city’s oldest mineral spa, some elements dating to 1856, encompasses a 22,000-square-foot addition, the renovation of the main bathing hall with an acoustics-enhancing silver-fir ceiling and a tiled feature wall by Matthias Kohlmann, and the display of one of the site’s original copper bathtubs, newly gilded by Bernd Höger. photography Uwe Ditz.
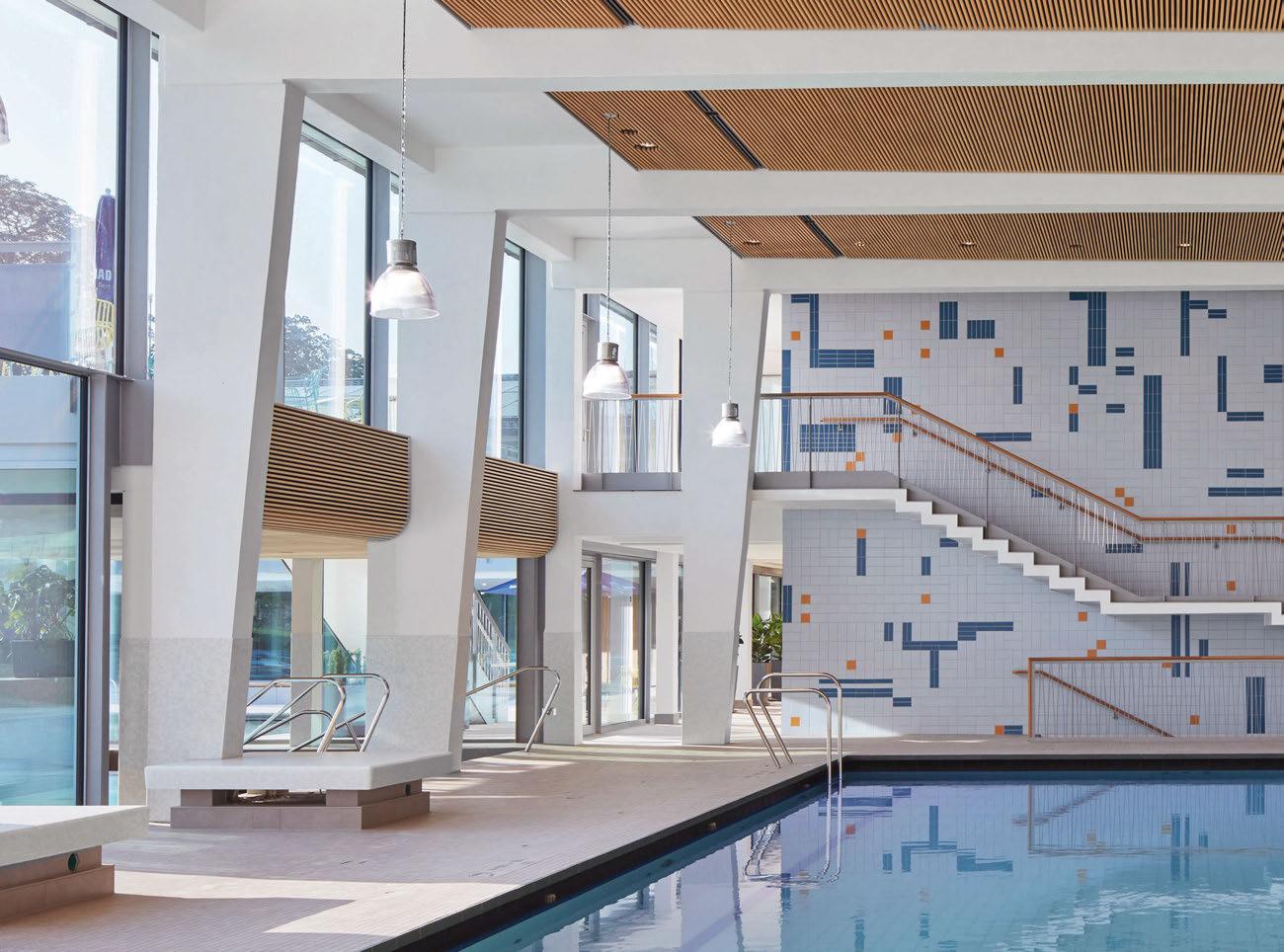
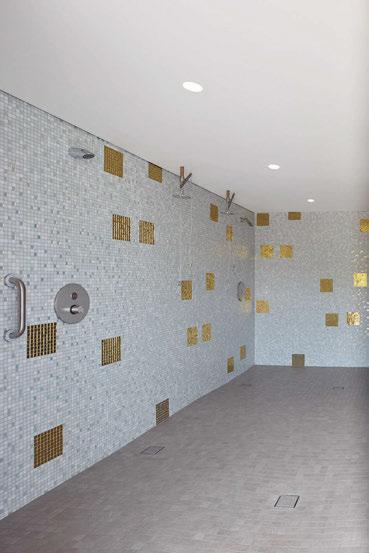


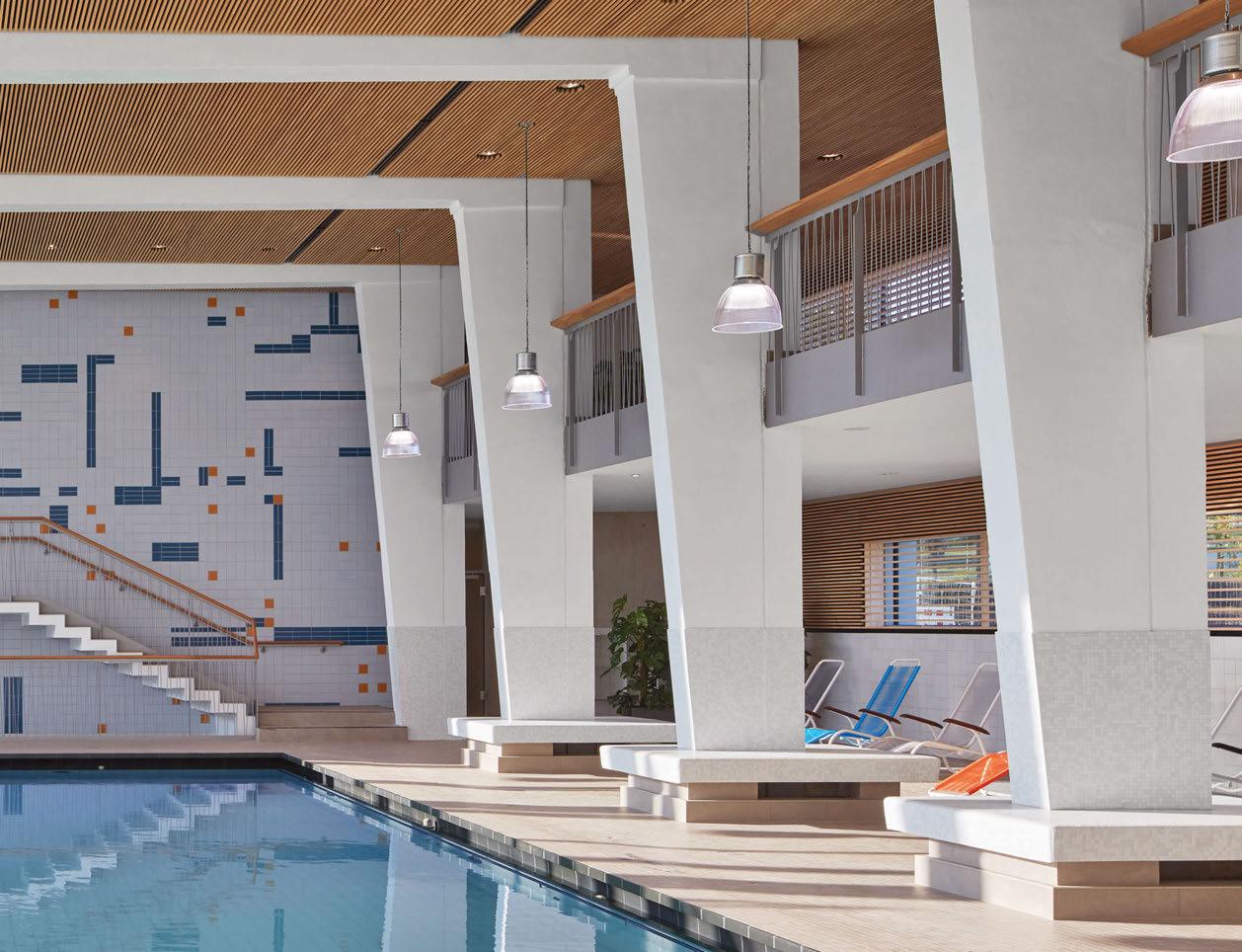


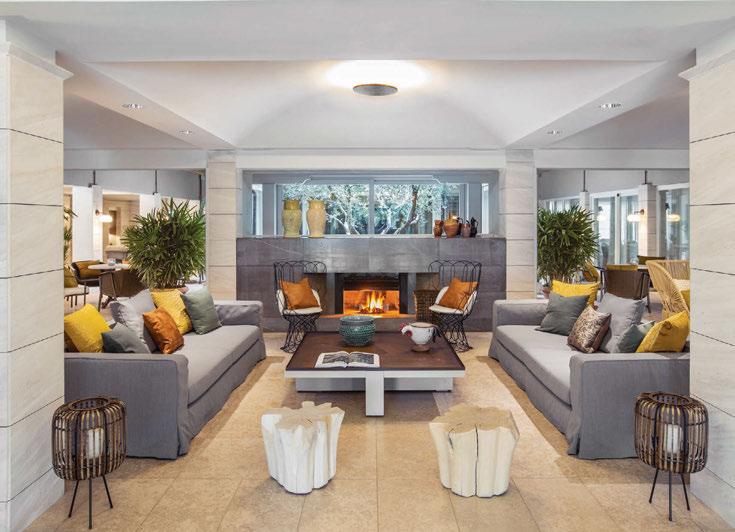
THDP
project Terme di Saturnia, Italy. standout On the eve of this renowned resort complex’s 101st anniversary, the restoration centered on colors and materials derived from the dramatic natural surroundings, from reception’s waterfall-like ethereal hues to the 132 guest rooms, their saturated tones evoking the thermal spring’s muds and waters. photography Giorgio Baroni.


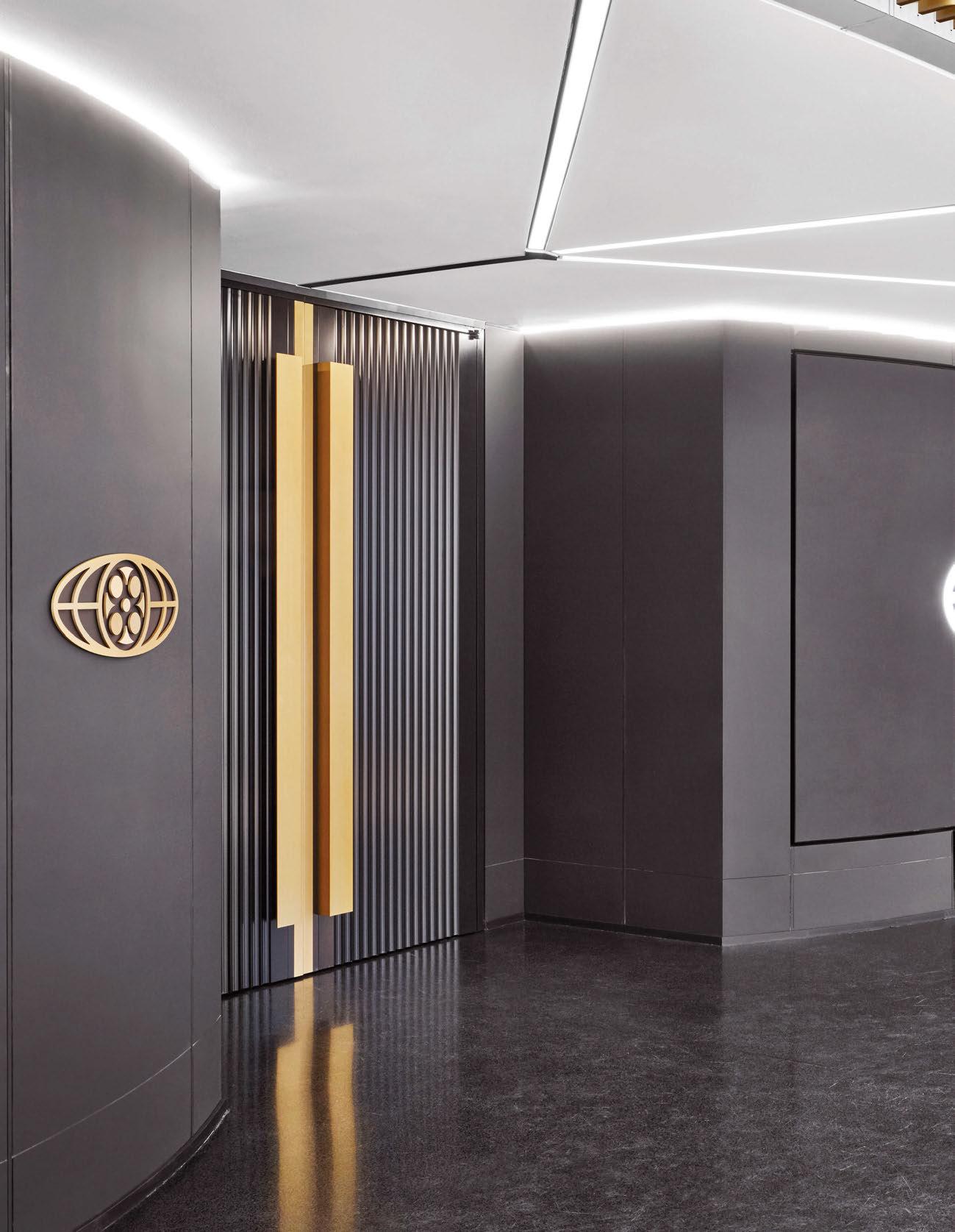
special effects

Gensler draws on classic silver-screen glamour—and modern movie technology—for the makeover of the Motion Picture Association headquarters in Washington
text: laura fisher kaiser photography: garrett rowland
Movies and interior designhave long shared many of the same tools to conjure their alchemies of light, form, movement, and sound, though one deals with ephemeral illusion and the other with concrete reality. These days, they even use similar creative software programs, so it was a natural move for Gensler to have Motion Picture Association Chairman and CEO Charles Rivkin strap on a pair of virtual reality goggles for a walk-through of their proposed redesign of the 99-year-old trade organization’s headquarters in Washington.
Gensler wanted its scheme to jump off the drawing page and become an exciting experience. Architect Jordan Goldstein, principal and global director of design, narrates: “We brought Charles to our K Street office, set up the actual red carpet and seating we had chosen, and modeled the whole thing in VR. He was able to put his feet on the carpet and, with the goggles on, walk around the lobby and the theater. He loved it. The whole thing took 5 minutes. Without that technology it would have been a twoor three-hour meeting.”
The MPA has occupied this coveted piece of real estate—a block from the White House—since the 1940’s, when it was known as the Motion Picture Association of America and their digs were a Gilded Age mansion. In 1969, MPA president Jack Valenti razed the house and commissioned a Brutalist waffle-grid office building by Vlastimil Koubeck. More recently, a Class A upgrade by developer Trammell Crow Company offered an opportunity to infuse the Hollywood-on-the-Potomac flagship—which spans 28,000 square feet on the building’s first, second, and eighth floors—with some red-carpet razzmatazz and high-tech movie magic.
Rivkin’s virtual tour started outside the building, where the Gensler team cleaned up the nondescript, below-grade entry, replacing several sections of solid concrete wall with floor-to-ceiling glazing. Now daylight floods the spacious, airy lobby and passersby get to glimpse the lasercutMPA logo that floats on the undulating rear wall. Inspired by old-time movie reels (remember those?), the curvy 125-foot-long structure is made up of laminate panels with an overlayer of 600 Champagne-colored anodized-aluminum fins. Individually angled, they form architectural “drapery” that evokes gently billowing theater curtains.
The terrazzo-floored lobby holds 225 people for a reception or 100 for a sit-down dinner. Strip lighting, integrated in the stretched-fabric acoustical ceiling, converges on a pair of fin-clad doors leading to the main event: a state-of-the-art movie theater. Rivkin asked that the facility be “the best screening room on the East Coast,” Goldstein says. It boasts a 4K digital cinema projector with Blu-ray and multimedia capabilities, and an immersive Dolby Atmos 3D sound system comprising 41 speakers and six subwoofers that the manufacturer bills as “the most significant development in cinema audio since surround-sound.”
Gensler repeats the vertical fin motif on the black matte walls, but in wood to help with acoustics. On the upper section, the fins have a

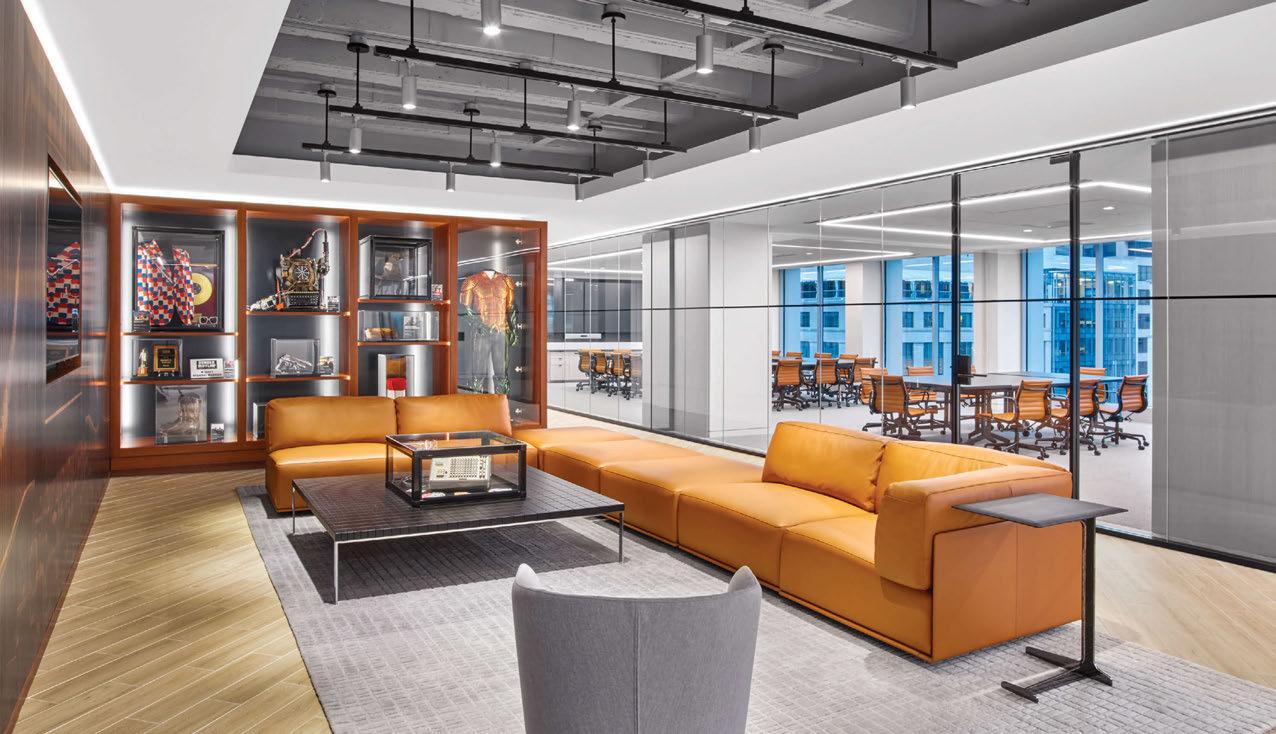

Previous spread: In the lobby of the Motion Picture Association headquarters in Washington, Gensler evokes Hollywood glamour with curved walls, “drapery” of anodized-aluminum fins, and terrazzo flooring. Opposite top: Linear lighting in the stretch-fabric ceiling converges on the marquee entry to the movie theater. Opposite bottom: Movie props and memorabilia are displayed in museumquality glass cases in the reception area of the eighth-floor workplace. Top: Flanked by velvet ropes, the workplace elevator doors feature custom graphics depicting a hoard of paparazzi. Bottom, from left: The entry to the movie theater combines moody cove lighting with an evocation of the celebrity runway with nylon broadloom. Around the lobby’s velvetupholstered swivel chairs and custom table, the fins evoke billowing theater curtains.
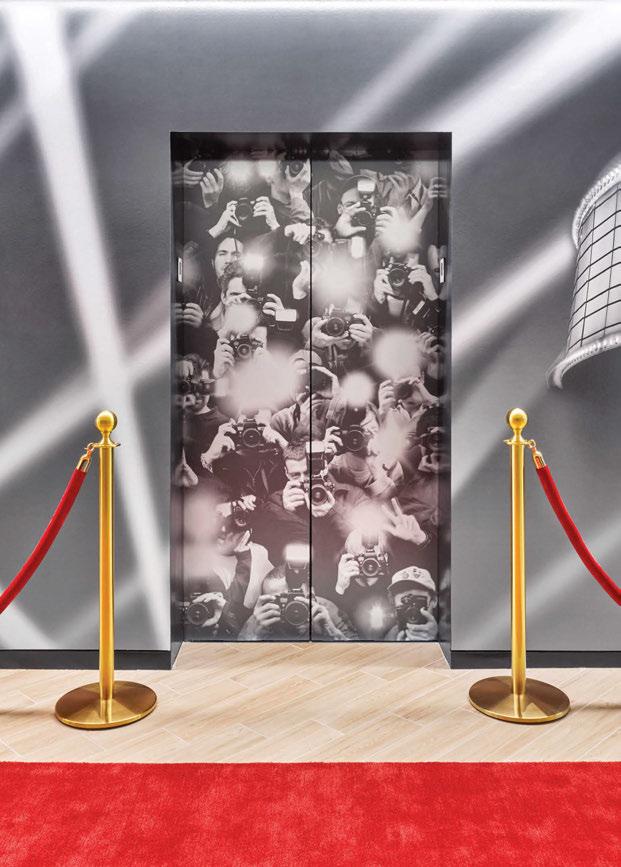


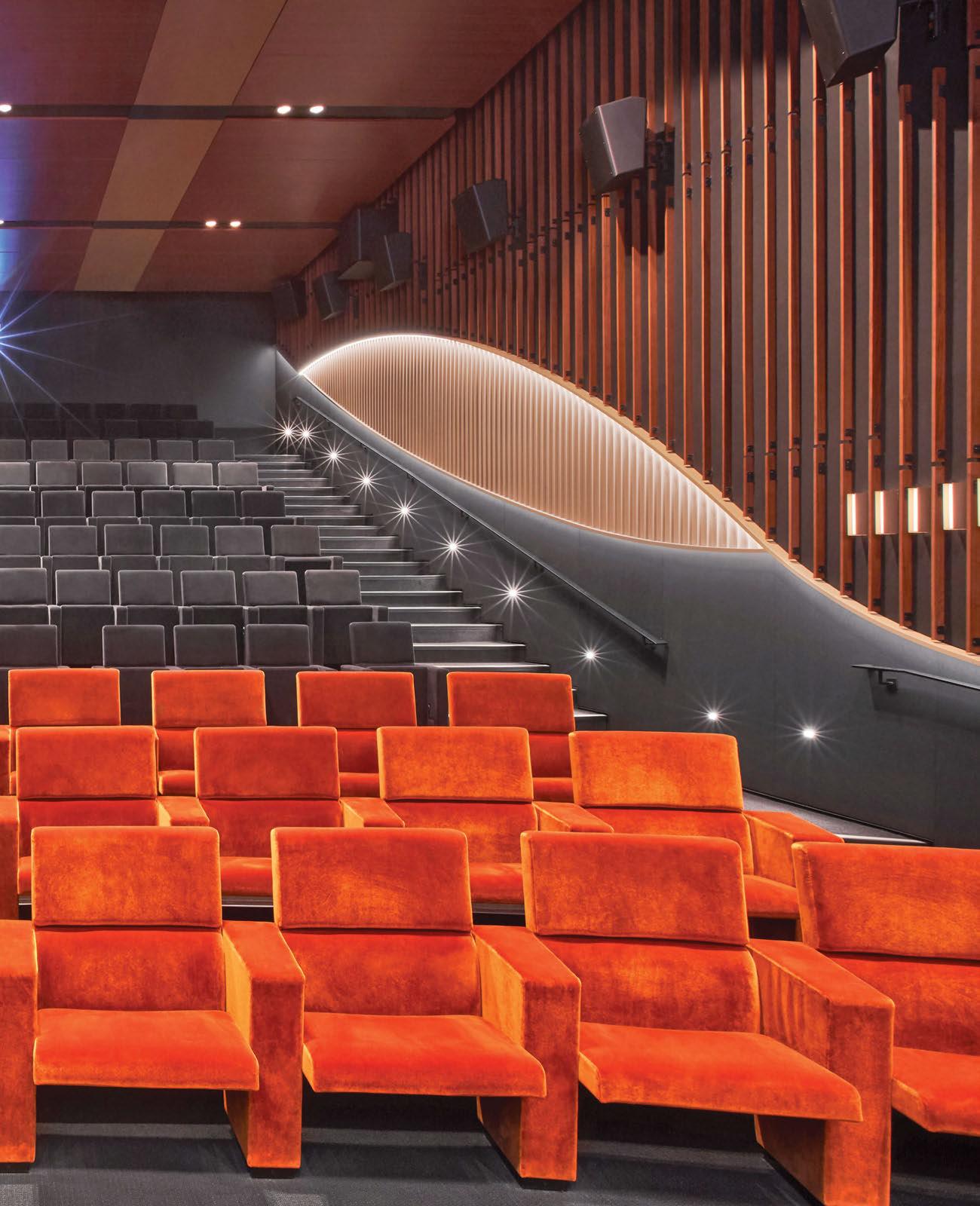
natural sapele veneer finish; on the lower section, they are painted to match the ones in the lobby. Inspired by classic theater sconces, a strip of recessed LEDs flows in a wavelike curve down each side of the theater, as if focusing on the 23-foot-wide screen and stage.
“We carefully studied the raking so that we could increase the number of seats to 118 from 75 in the old theater and to make sure the technology was perfectly integrated,” Gensler principal and design director John McKinney says. “There are no bad seats.” Undoubtably, however, one of the most coveted tickets in town will be for a perch in the three-row VIP section up front, where the amber upholstery is plush velvet. Regular folk get to feel like celebrities, too, since entry to the theater is via a black corridor with cove lighting overhead and blazing red carpet underfoot. The latter, of course, is the signature landing strip on which Hollywood royalty alights at the Oscars, where its precise hue, Academy Red, is a trade secret. Goldstein and McKinney installed a Venetian red broadloom that provides the desired wow factor.
Red goes full tilt on the second floor in the Jack Valenti Screening Room, where the carpet, seating, and curtains form a crimson backdrop to three larger-than-life glossy portraits of the legendary MPA president. The space also serves as a VIP lounge before shows—a red greenroom— and as a live broadcast booth with broadband integration.
The project’s biggest plot twist might be the workplace on the eighth floor. To reach this upper sanctum from the main level involves running a gauntlet of paparazzi—which instantly parts when the private elevator doors on which their image is printed slide open. Office reception features flexible furniture so that it can be turned into a break-out space, but the real draw is a rotating display of props, costumes, and memorabilia in museum-quality glass cases. Provided by the association’s member studios, the trove includes such artifacts as an Elton John jacket from Rocketman,the Sorting Hat fromHarry Potter and the Sorcerer’s Stone, and the “Hero Calculator” fromHidden Figures—not to mention enough star power to dazzle even the most buttoned-up DC dignitary.
PROJECT TEAM SUMITA ARORA; TIM WRIGHT; CAROL SCHNEIDER; PAUL MYERS; FOSTER KUTNER; YUKIKO TAKAHASHI: GENSLER. APPLIED IMAGE: CUSTOM GRAPHICS. SBLD STUDIO: LIGHTING CONSULTANT. CMS AUDIO VISUAL: AUDIOVISUAL CONSULTANT. GPI: MEP. GAITHERSBURG ARCHITECTURAL MILLWORK: WOODWORK. HITT CONTRACTING: GENERAL CONTRACTOR. PRODUCT SOURCES FROM FRONT TERROXY RESIN: FLOORING (LOBBY). BENSEN: SWIVEL CHAIRS (LOBBY, RECEPTION). POLTRONA FRAU: SECTIONAL, COFFEE TABLE (RECEPTION), CHAIRS, BLACK UPHOLSTERY (THEATER). HAWORTH: SIDE TABLE, CONFERENCE TABLES (RECEPTION). HERMAN MILLER: CONFERENCE CHAIRS. MASLAND: CARPET (RECEPTION, THEATER ENTRY). BEACHLEY: CUSTOM ROUND TABLE (LOBBY). BARTCO: SCONCES (THEATER). TARGETTI: STEP LIGHTS. QSC: SPEAKERS. TOP AKUSTIC: ACOUSTIC PANELS. HBF TEXTILES: AMBER CHAIR FABRIC. ROSE BRAND: DRAPERY (THEATER, GREENROOM). RH: TABLES (GREENROOM). COALESSE: CHAIRS. HYDE CONCRETE: CUSTOM SINKS (RESTROOM). VOLA: SINK FITTINGS. PORCELANOSA: TILE. THROUGHOUT EVENTSCAPE: CUSTOM FINS, CUSTOM SIGNAGE. TANDUS CENTIVA: CARPET. SUTHERLAND FELT COMPANY: WALL COVERING. CREATIVE MATERIALS CORPORATION: TILE FLOORING. AXIS LIGHTING; CORONET; VISUAL COMFORT & CO.; ETC; IGUZZINI; KREON; LIGHTING SERVICES; Q-TRAN: LIGHTING. CLIPSO: STRETCHED CEILINGS. NANOLUMENS; NEC; SAMSUNG: AV SCREENS. BENJAMIN MOORE & CO.; SHERWIN-WILLIAMS COMPANY: PAINT.
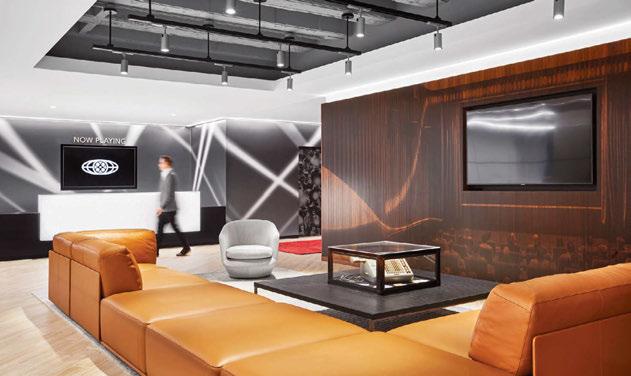


Previous spread: Lella and Massimo Vignelli’s Pitagora armchairs furnish the 118-seat theater, the first three rows upholstered in acrylicpolyester velvet, the rest in mohair. Opposite top: With flexible furniture including a Lievore Altherr Molina sectional sofa, the reception area doubles as a break-out space. Opposite bottom: In the Jack Valenti Screening Room, the greenroom that’s dedicated to the memory of the longtime MPA president, velvetcovered Millbrae chairs back up to velour curtains that block an alley view. Top: For acoustical reasons, wall fins in the theater are wood rather than aluminum. Bottom, from left: In a restroom, custom cast-concrete sinks in a wood-grain design continue the project’s curve motif. The MPA’s new logo, in 3-D laser-cut lacquered wood, floats behind the lobby fins.

