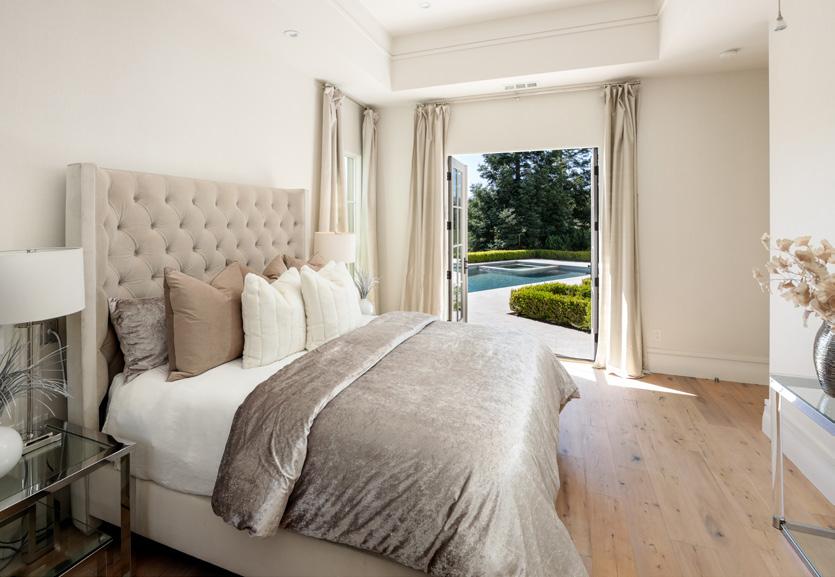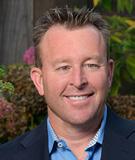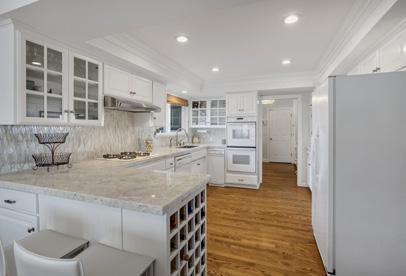CONTEMPORARY EXECUTIVE ESTATE

















10450 SERRA STREET $8,968,000




CUPERTINO, CA 95014

6 BEDROOMS • 8½ BATHROOMS • APPROX. 8,145 SQ. FT. • APPROX. 30,182 SQ. FT. LOT

Breathtaking European Contemporary Executive Estate - Tucked away on a serene, lush, private cul-de-sac, yet positioned perfectly in Silicon Valley, with Stanford, major tech companies, excellent dining and shopping, and top school’s moments away. The home is the last build, in the natural Rancho San Antonio Preserve, that boasts hiking and bicycle trails with stunning vistas. Just minutes to Hwy 280 makes it a commuter dream. Each detail and amenity was thoughtfully considered in this one of a kind, 8,145 square foot masterpiece, which offers six en-suite bedrooms (two with heated bidets) plus three half baths.
MLS#81925867

1001 OCEAN BOULEVARD
MOSS BEACH, CA 94038
4
BEDROOMS • 3 BATHROOMS • APPROX. 4,110 SQ. FT. • APPROX. 14,443 SQ. FT. LOT
$4,299,000
This custom ocean front home boasts dramatic unobstructed views and is adjacent to Open Space and miles of hiking trails. Watch the grey whale migration as the mothers and babies make their way north, hugging the Coastline, view the world famous Mavrick’s surf break, Pillar Point, and the Farralone Islands from your living room. This home has hosted jazz concerts, weddings and many community meetings. This close knit community is in one of the most coveted neighborhoods on the Coast and is close to San Francisco and Silicon Valley a local hospital and airport. Enjoy the gourmet kitchen, wrap around deck, 3 car garage, room for an RV or a boat and an observation room with 360 degree views.





650.533.8500
ALLISON AKANA

WWW.AKANA.COM
MLS#81923529

94515
5 BEDROOMS • 5 BATHROOMS • APPROX. 2,112 SQ. FT. • APPROX. 8,276 SQ. FT. LOT


This property has 2 combined parcels totaling 15,740 Sq. Ft. located in Downtown Calistoga and includes a Bed & Breakfast (B&B) called Embrace Calistoga, 8 apartments, and residence. Embrace Calistoga is located on Lincoln Avenue, Calistoga’s main street, that is lined with shops, tasting rooms, and eateries. The B&B offers 5 rooms individually designed and with a muted backdrop of soft wall tones. Each room has a private marble bathroom and gas fireplace. Some of the bedrooms have the original hardwood floors and others a plush carpet. The rooms also contain bead board walls and vaulted ceilings. All bedrooms have bathrooms, some with an oversized soaking tub with separate shower while others contain a walk-in shower surrounded by elegant marble walls and floors. The B&B has two levels with a gorgeous spiral staircase and enormous wrap around porch. The residence has 2 bedrooms, 1 bathroom, 626 +/- sq. ft.



MLS#81915844


$3,998,000
SAINT HELENA, CA 94574

5 BEDROOMS • 4½ BATHROOMS • APPROX. 5,271 SQ. FT. • APPROX. 2.31 ACRE LOT




In the heart of St. Helena, Napa lies a stunning gated estate, situated on approximately 2.3 acres, offering breathtaking views of vineyards, the eastern hills, and the mesmerizing morning sunrises. This exceptional property envelops you in an atmosphere of prestige, flooded with natural light and unrivaled vistas unique to St. Helena. As you make your way up the shared road, which is also accessed by renowned Vineyard 29 and Grace Family Vineyards, anticipation builds. A graceful journey unfolds, leading you up to the gated estate with a wraparound driveway showcasing its captivating features. The residence boasts a distinctive metal roof adorned with solar panels and spans across three levels. The main level beckons with a gourmet chef’s kitchen, where French doors open to a generous deck overlooking the pool, spa and the lush grounds. The expansive living room, complete with two additional decks and a fireplace, creates a warm and inviting space.


REDWOOD CITY, CA 94065 545 ISLAND PLACE


4 BEDROOMS • 3½ BATHROOMS • APPROX. 2,690 SQ. FT. • APPROX. 7,464 SQ. FT. LOT




$3,250,000
Gorgeous and rarely available wide water front home with luxurious resort like living! 180 degree water views, sailboats glide by, and jogging and biking paths are just minutes away. This alluring dream is a reality here at the Shorebird Island, the only privately gated island community. Formal foyer with dramatic soaring ceiling, light filled living room, family room and breakfast room with wide water view. Stately formal dining room is adjacent to kitchen and open to foyer and living room. Enjoy the backyard with water vista. Three fireplaces and crown moldings enhance the ambiance, hardwood floor in kitchen and breakfast room. New quartz slab kitchen counter tops with off white real wood kitchen cabinets provide easy elegance. quality finishes throughout the house. The spacious two-story floor plan has 4 bedrooms (two master suites and 3.5 baths), in which, three bedrooms benefiting from the water views. Community boat dock is just few steps away. Excellent Schools!
MLS#81926369

SARATOGA, CA 95070

4 BEDROOMS • 2½ BATHROOMS • APPROX. 2,714 SQ. FT. • APPROX. 13,618 SQ. FT. LOT




A gem in the heart of Saratoga Woods on a large corner lot with a plethora of upgrades. Remodeled kitchen with quartzite countertops & glass tile backsplash, updated bathrooms, newly installed hardwood floors and newly installed carpets in bedrooms, added bay windows, copper pipe re-plumb, recessed and track lighting, RV/boat parking, and much more! Most of all, an additional $300,000 upgrade created the perfect for entertaining outdoor landscape & hardscape including the travertine paved patio, heated salt-water pool, fountain & spa with glass tile trim, fire-bowl, and outdoor kitchen. This home is a must see!


1215 N. VIA PARAISO $3,150,000




PALM SPRINGS, CA 92262

3
BEDROOMS • 4 BATHROOMS • APPROX. 2,446 SQ. FT. • APPROX. 12,197 SQ. FT. LOT
This exquisite property in the highly coveted Vista Las Palmas neighborhood underwent a complete renovation, effectively making it a new home from the ground up. New raised roof and recessed lighting. A center beam was added creating a large open living space. Enlarged primary suite, and new en suite bedroom. Floor plan includes 3 bedroom suites, a powder/pool bath, formal entry, and a den/office that can also serve as a 4th bedroom. Chef’s kitchen, baths, and living spaces include high-end, modern finishes and details. Professional landscaping, outdoor grilling station, and 2-car garage. New pool and spa, with magnificent mountain views.
760.218.1751
SCOTTHISTED@BDHOMES.COM


1215
MLS#23260949
SCOTT HISTED, REALTOR®
$2,888,888
CA 94010
4 BEDROOMS • 2
BATHROOMS
•
APPROX.
2,637 SQ. FT. • APPROX. 5,750 SQ. FT. LOT





Wonderful home in the Lyon Hoag neighborhood features 4 Bedrooms, 2.25 bathrooms, beautiful hardwood floors on two stories, a formal dining room that opens to the spacious backyard, living room with a wood-burning fireplace with lots of natural lighting. The master suite includes a wet bar, its own balcony overlooking the backyard, and a sitting/dressing area. Great office space or family game room off the garage with its own ¼ bath. The large size backyard is great for summer BBQs, a grassy area for kids or dogs to run around, and a great workshop for storing gardening tools or creating it into an arts and craft room. Many possibilities with a large home on a large spacious lot. Close to Washington Park, 101 hwy, Coyote Point golf course, and park with trails. Also close to Burlingame Ave, where there are many shops and delicious restaurants, and about 15 mins from SFO airport.
MLS#81924303


$2,298,888

FOSTER
4 BEDROOMS • 2½ BATHROOMS • APPROX. 2,160 SQ. FT. • APPROX. 5,225 SQ. FT. LOT





Beauty on Beach Park! Remodeled home with a swimming pool & water views. Across from the new levee and future new bayfront trail. Large 4 Bedrooms and 2.5 Baths. Family room, Living Room and formal dining room, two-car garage plus big driveway and a large level yard with swimming pool and open deck for entertainment. ! Walking distance to Bowditch Middle School, and a short bike ride to Gilead and Visa. Re-modeled with New- engineered hardwood flooring, paint, new kitchen throughout, new bathroom throughout, Italian Bedrosian tiles, paint, new bathroom tiles, recessed lighting, new windows throughout, new sliding door, and much more ... Do not miss this great opportunity!
MLS#81919662

4 BEDROOMS • 3½ BATHROOMS • APPROX. 3,255 SQ. FT. • APPROX. 30,928 SQ. FT. LOT





Country French custom home, with sweeping views, located in “THE FOREST”, the most exclusive gated community of 26 homes on large lots, west hills of Gilroy. Private lot, with landmark oaks, surrounded by open space. Comfortable design, natural light, high ceilings and breathtaking views from every room. Main floor: Primary Bedroom Suite, updated Kitchen with new quartz counter tops, Great Room highlighted by a wood-burning fireplace. All gleaming maple hardwood floors. Upstairs: 3 Bedrooms, new carpet, two baths. Created for entertaining: 8-person spa on expansive deck, 400+ bottle wine cellar, commercial pizza oven, pool and lawn. Close to town!
MLS#81926666


$2,099,000
SAN FRANCISCO, CA 94122
5 BEDROOMS • 3 BATHROOMS • APPROX. 2,304 SQ. FT. • APPROX. 2,395 SQ. FT. LOT





Beautifully renovated 5 bedroom/3 bath home (one bedroom is a flexible den) offers a highly functional open floor plan. This spacious Spanish home has high vaulted ceiling Living room, open marble kitchen connecting to the dining, and the living room that is perfect for entertaining. There are 3 bedrooms 2 bath on main floor. The lower level has 2 additional bedrooms, en-suite bath, a wet bar, and a family room with a 2nd fireplace. This level opens to the garden and is a wonderful place for gathering. Walk to Golden Gate Park, coffee shops, restaurants, playground, and sports field. Easy access to downtown and HWY. A convenient location.
MLS#423736786


2804 SUSIE LANE
SAN CARLOS, CA 94070
3 BEDROOMS • 2 BATHROOMS • APPROX. 1,690 SQ. FT. • APPROX. 7,552 SQ. FT. LOT





$1,899,888
Gracious Living At It’s Best! One level Rancher nestled on a private lane in the Laurel Terrace Neighborhood of San Carlos. San Carlos...”The City of Good Living”! Formal Entry welcomes you to the spacious Living Room with attractive wood burning fireplace. Adjoining Dining Room for gracious entertaining. Light filled Kitchen is just awaiting your imagination, plus Breakfast Area. Family Room with access to both the attached 2 Car Garage and the rear yard with in-ground pool and patio. 3 good sized Bedrooms, 2 full Bathrooms. New interior paint, new front landscaping. The only thing missing is YOU!
DAVE BLEWETT, MBA, CRS, REALTOR®

650.867.4389
DAVEBLEWETT.REALTOR@GMAIL.COM
DBLEWETT.AGENT.INTERO.COM
MLS#81925725

LIVERMORE, CA 94551

3 BEDROOMS • 3 BATHROOMS • APPROX. 2,256 SQ. FT.




The most spacious place at Sage! 2,256 square feet of Elegance and comfort will greet you in this beautifully finished Harmony floorplan boasting high ceilings, Luxurious Primary Suite with walk-in shower, soaking tub & custom window coverings; a Grand Secondary Suite with en-suite bathroom & very spacious closet. The home features upgraded finishes and builder options throughout including Elegant custom window coverings, gorgeous Bianco Romano kitchen granite, chandelier, ceiling height quartz shower walls in ALL 3 bathrooms, frameless beveled mirrored closet doors, custom tile and grout, satin nickel hardware & fixtures, additional laundry, linen and ‘wine bar’ cabinets, RO water filter at kitchen sink, addt’l recessed lighting tied to dimmers, custom stained staircase handrails and so much more!


433 ABBOT AVENUE
DALY CITY, CA 94014
3 BEDROOMS • 1½ BATHROOMS • APPROX. 1,380 SQ. FT. • APPROX. 2,500 SQ. FT. LOT





$928,000
Centrally located between San Francisco and the Peninsula! Charming and updated, this move-in ready home features original wood floors, recessed lighting, and natural light throughout the house. The top floor offers 2 spacious bedrooms, updated bathroom, and a bright and inviting living room/dining room combination. Updated eat-in kitchen boast wood cabinets, granite counters, and stainless steel appliances. Downstairs features a large 3rd bedroom, new flooring, and half bath. One car garage with washer and dryer and large yard completes this homes charm. Enjoy the many restaurants and shops along nearby Mission Street. Great commuter location and easy access to Bart, SFO, Hwy 101 & 280, San Bruno Mountain State Park, and schools. Don’t miss out, a must see!
MLS#81925342


1001 47TH STREET $625,000
EMERYVILLE, CA 94608
1 BEDROOMS • 1 BATHROOMS • APPROX. 1,236 SQ. FT. • APPROX. 8,930 SQ. FT. LOT

Step into this stylish & dynamic corner loft, soaring ceilings, exposed wood beam rafters & skylights illuminate the over 1200 Sq. Ft. This modern home boasts an open floor plan, lots of natural light, sleek kitchen w/ stainless steel appliances, good counter space, & a pantry closet. Main loft provides a spacious bedroom w/ a Juliet balcony & a updated bathroom w/ custom tile surround shower. The upper loft offers versatility & options. Take in the peaceful ambiance of the park-like courtyard. This home features in-unit laundry, energy efficiencies secure covered parking, & close proximity to BART, Rockridge Shopping & Bay St. Emeryville Mall.




MLS#81928552

Maplethorpe Gardens
Residences within Maplethorpe Gardens are set within a bucolic, private Soquel neighborhood in Santa Cruz County. For those who enjoy all the finer aspects of near-coastal living, these green/energy-efficient homes are less than 1 mile from New Brighton Beach, & approx 1 mile to Soquel Village, Capitola & other local shops, restaurants & amenities. Each property reflects sturdy Craftsman elements & light & practical Scandinavian influences, w/premium materials & finishes, High ceilings, fireplaces & SOLAR. The interplay of light wood flooring, white walls & dark contrasts imbue a level of clean sophistication. A chefs kitchen comes w/hardwood cabinets, quartz countertops, porcelain tile backsplash, a large island, cast iron sink & Italian Bertazzoni induction range tops & appliances. Beautiful porcelain tiles & modern polished chrome fixtures decorate the bathroom. Located in the Soquel school district, the neighborhood is surrounded by mature oak trees & an expanse of common open space w/a creek running through it.







Exclusive Features
• Exteriors are a combination of James Hardie shingles, board and batten and horizontal siding with dual harmonious off-white stucco. The wood tones of the garage and entry doors, and architectural details accent the off white.
• Interior flooring is in light wood tones and the walls are a light and happy white with the doors painted contrasting designer colors.
• School district in a neighborhood at the end of a very private street with surrounding beautiful oak trees, and a large amount of common open space with a creek running through its expanse.

There are various green and energy efficient features in the homes, including:

• Solar
• Low VOC paints
• Dual pane windows
• Electric wiring in place for electric car charging
• R-30 Rating of insulation in walls and ceilings
• Low flow toilets and water conserving fixtures.
3300 MAPLETHORPE LN, SOQUEL, CA 95073

Maplethorpe Gardens is almost ready for you, and pre-sales are starting now!

COMPREHENSIVE COVERAGE FROM US. CONFIDENCE FOR YOU.
COMPREHENSIVE COVERAGE FROM US. CONFIDENCE FOR YOU.
It’s important to have a plan when the things you count on the most in your home start to break down — essentials like your fridge, A/C, or plumbing. That’s where we come in. American Home Shield® plans can help cover the cost to replace or repair components of major home systems and appliances, so you can get back to the things that matter most.
It’s important to have a plan when the things you count on the most in your home start to break down — essentials like your fridge, A/C, or plumbing. That’s where we come in. American Home Shield® plans can help cover the cost to replace or repair components of major home systems and appliances, so you can get back to the things that matter most.
It’s important to have a plan when the things you count on the most in your home start to break down — essentials like your fridge, A/C, or plumbing. That’s where we come in. American Home Shield® plans can help cover the cost to replace or repair components of major home systems and appliances, so you can get back to the things that matter most.
Whether buying, selling, or simply enjoying your home, we keep you prepared for the unexpected. Our members enjoy simple, convenient service requests; as well as additional coverage and special member offers, including smart home tech installation and setup services, rekey service, seasonal HVAC tune-ups, and an electronics protection plan.
Whether buying, selling, or simply enjoying your home, we keep you prepared for the unexpected. Our members enjoy simple, convenient service requests; as well as additional coverage and special member offers, including smart home tech installation and setup services, rekey service, seasonal HVAC tune-ups, and an electronics protection plan.
Whether buying, selling, or simply enjoying your home, we keep you prepared for the unexpected. Our members enjoy simple, convenient service requests; as well as additional coverage and special member offers, including smart home tech installation and setup services, rekey service, seasonal HVAC tune-ups, and an electronics protection plan.

To find out how American Home Shield can help make owning a home easier, contact your Intero real estate professional or visit American Home Shield online.


THE BEAUTIFUL THING ABOUT HOME
Timbers Kaua‘i offers homes that take care of you, not the other way around. A place where you arrive to find your kitchen stocked. Your favorite wine chilled. And tee times at the Nicklaus course? Private lessons with a top local surfer? A paddleboard excursion up the Wailua River? All arranged by your personal concierge. Introducing home, Timbers-style.

