Van Welden & Partners | Zemst, Belgium
The architecture studio was mainly focused on designing and renovating either single family housing or multi-story residential for local people who are living nearby and asking for accommodations. The work initially started by drafting CAD drawings, architectural details and later on preparing master plans according to Flemish construction regulations and building codes.

The upper plans represent the existing condition of the family house, and the plans on the bottom demonstrates the new design, shown in orange color, that took place.

Demolished
An example of construction detail to renovate the facade & kitchen to apply thermal insulations and to extend the bathroom in the first floor towards the balcony.
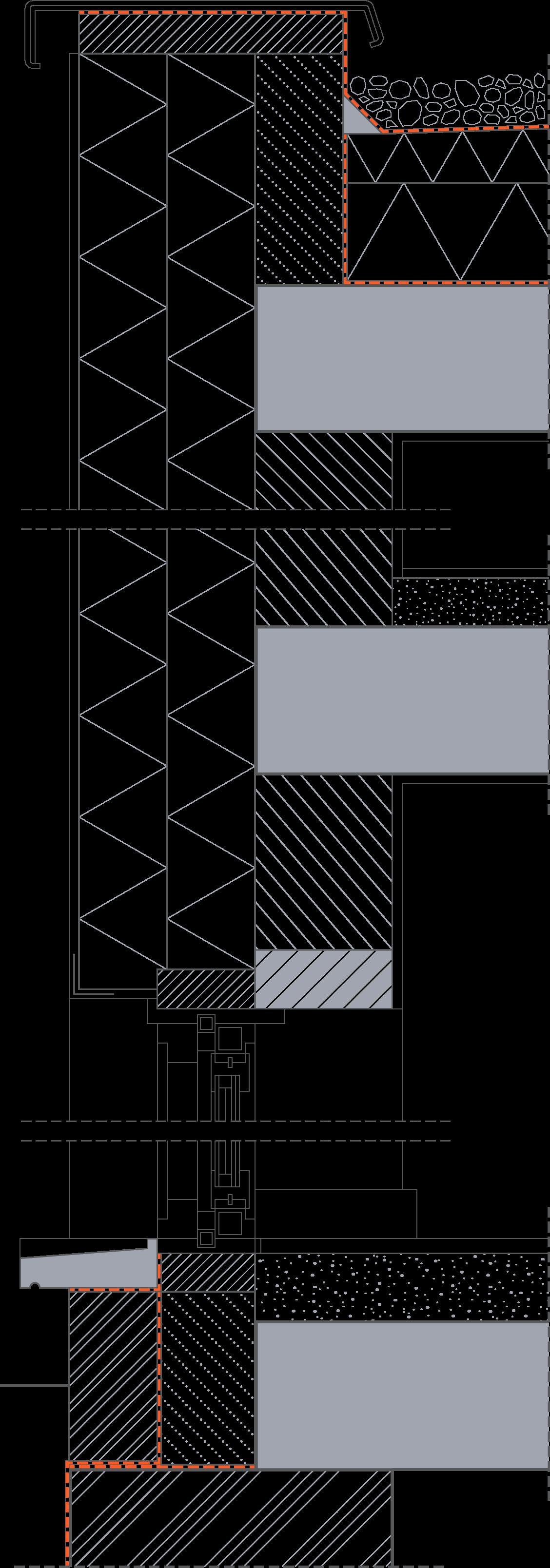
Bathroom
Kitchen
Bathroom
Kitchen


Another example of Architectural works and designs to extend an existing family house located in the neighborhood of Mechelen in order to meet the clients requirements. The new designs over the exsiting structure are shown in pink colour.
In terms of building construction techniques, the majority of buildings are made of diverse building materials and structural elements such as wood beams, concrete slabs, masonry bearing walls out of brick and even the composition of two methods with each other.
MATERIALEN
GEVELSTEEN: (Wit geschilderd)
GEVELBEKLEDING: BREUKSTEEN (beige)
PLINT: BREUKSTEEN (bruin)
RAMEN EN DEUREN:ALU (goud)
RAMEN EN DEUREN: HOUT(bruin geschilderd)
GARAGE POORT: PVC (wit)
RAMEN EN DEUREN: PVC (wit)
DORPEL EN DAKRAND: ARDUIN
HANGGOOT: PVC (GRIJS)
HOUTBEKLEDING: WIT (geschilderd)
DAKBEDEKING :LEIEN (zwart)
ONTWORPEN ZIJGEVEL LINKS
ONTWORPEN
ONTWORPEN FUNDERING
MATERIALEN
GEVELSTEEN: (Wit geschilderd)
GEVELBEKLEDING: BREUKSTEEN (beige)
PLINT: BREUKSTEEN (bruin)
RAMEN EN DEUREN:ALU (goud)
RAMEN EN DEUREN: HOUT(bruin geschilderd)
GARAGE POORT: PVC (wit)
RAMEN EN DEUREN: PVC (wit)
DORPEL EN DAKRAND: ARDUIN
HANGGOOT: PVC (GRIJS)
HOUTBEKLEDING: WIT (geschilderd)
DAKBEDEKING :LEIEN (zwart)
KELDER 290 500 36 18 454 500 28 290 400 18 200 24 276 36 305 85 454 455 80 20 50 335 531 1471 394 296 100 532 928 110 140 25 282 28 95 405 87 36 425 275 322 TUIN ONTWORPEN KELDER-FUNDERINGSPLAN KELDER KELDER KELDER KELDER KELDER KELDER 514 36 36 70 56 50 90 240 514 90 120 844 364 90 18 336 426 10 10 497 36 36 36 916 506 1079 A' A NOORD Regenwaterput 1 500 Filter BESTAANDE PUT toilet 01 badkuip 01 lavabo 01 toilet 02 badkamer 02 keuken Fecaliën (stankslot) DUBBELE SIFONPUT Ø 30 cm Alcaliën DALPUT rwa rwa rwa rooilijn rooster rwa 1500 LEGENDE PLANNEN/SNEDES PERCEELSGRENS BESTAANDE GEVELSTEEN BESTAANDE ISOLATIE REFERENTIEPUNT rookmelder conform de norm NBN en 14604 alcalieën fecalieën regenwater BESTAANDE DRAGENDE MUUR METSELWERK BESTAANDE BETON BESTAANDE CHAPE ONTWORPEN DRAGENDE MUUR AFBRAAK ONTWORPEN ISOLATIE BESTAANDE WELFSELS ONTWORPEN CHAPE ONTWORPEN BETON ONTWORPEN GEVELSTEEN HOUTEN BALKEN CELLENBETON paulvanwelden@gmail.com website: vanwelden.partners mobile +32 phone +32 B-1982 Weerde (Vlaams-Brabant) Maatschappelijke zetel Hertevoetweg Studie van Paul Van Welden (Van Welden ENERGIEBEWUST ARCHITECT oldfashion fax +32 LIGGING KADASTER OPDRACHTGEVER
OPMERKINGEN: - ALLE FUNDERINGEN ZIJN AAN TE ZETTEN OP DE VASTE GROND EN VORSTVRIJE DIEPTE, MIN. 80 CM DIEP. - ALLE STERKTEBEREKENINGEN VOLGENS STUDIE VAN EEN TERZAKE BEVOEGD STUDIEBUREEL, TEN LASTE VAN DE KLANT. - DE ARCHITECT IS NIET VERANTWOORDELIJK VOOR GEGEVENS WELKE DOOR DERDEN AAN HEM ZIJN BEZORGD. - ALLE AFMETINGEN ZIJN TER PLAATSE TE CONTROLEREN EN AAN TE PASSEN AAN DE BESTAANDE TOESTAND. Schaal 1/100 DIRIL/GEGHAMYAN Nedim en Narine Steenweg op blaasveld 58. 2801 HEFFEN Steenweg op blaasveld 58 2801 Heffen (MECHELEN) Afd. 7, Sectie B, nr, 158 H KELDER 290 500 36 18 454 500 28 290 400 18 200 24 276 36 305 85 454 455 80 20 50 335 531 1471 394 296 100 532 928 110 140 25 282 28 95 405 87 36 425 275 322 TUIN ONTWORPEN KELDER-FUNDERINGSPLAN KELDER KELDER KELDER KELDER KELDER KELDER 514 36 36 70 56 50 90 240 514 90 120 844 364 90 18 336 426 10 10 497 36 36 36 916 506 1079 A' A NOORD Regenwaterput 1 500 Filter BESTAANDE SEPTISCHE PUT toilet 01 badkuip 01 lavabo 01 toilet 02 badkamer 02 keuken Fecaliën (stankslot) DUBBELE SIFONPUT Ø 30 cm Alcaliën DALPUT rwa rwa rwa rooilijn rooster rwa 1500 LIGGING KADASTER OPDRACHTGEVER ONTWORPEN FUNDERING OPMERKINGEN: - ALLE FUNDERINGEN ZIJN AAN TE ZETTEN OP DE VASTE GROND EN VORSTVRIJE DIEPTE, MIN. 80 CM DIEP. - ALLE STERKTEBEREKENINGEN VOLGENS STUDIE VAN EEN TERZAKE BEVOEGD STUDIEBUREEL, TEN LASTE VAN - DE ARCHITECT IS NIET VERANTWOORDELIJK VOOR GEGEVENS WELKE DOOR DERDEN AAN HEM ZIJN BEZORGD. - ALLE AFMETINGEN ZIJN TER PLAATSE TE CONTROLEREN EN AAN TE PASSEN AAN DE BESTAANDE TOESTAND. DIRIL/GEGHAMYAN Nedim en Narine Steenweg op blaasveld 58. 2801 HEFFEN Steenweg op blaasveld 58 2801 Heffen (MECHELEN) Afd. 7, Sectie B, nr, 158 H ONTWORPEN ACHTERGEVEL 315 505 123 943 73 276 107 437 903 10 +8.02 +5.48 +3.32 +2.97 +3.65 -0.18
straatpeil
315 505 820 276 107 437 943 123 +8.02 +5.48 +5.48 +2.97 +2.97 +3.65 -0.18
straatpeil paulvanwelden@gmail.com website: vanwelden.partners mobile +32 (0)475 240878 phone +32 (0)15 611945 B-1982 Weerde (Vlaams-Brabant) BELGIUM Maatschappelijke zetel Hertevoetweg 14 Studie van Paul Van Welden (Van Welden & Partners) ENERGIEBEWUST ARCHITECT oldfashion fax +32 (0)15 611905 KADASTER OPDRACHTGEVER
ZIJGEVEL LINKS OPMERKINGEN: - ALLE FUNDERINGEN ZIJN AAN TE ZETTEN OP DE VASTE GROND EN VORSTVRIJE DIEPTE, MIN. 80 CM DIEP. - ALLE STERKTEBEREKENINGEN VOLGENS STUDIE VAN EEN TERZAKE BEVOEGD STUDIEBUREEL, TEN LASTE VAN DE KLANT. - DE ARCHITECT IS NIET VERANTWOORDELIJK VOOR GEGEVENS WELKE DOOR DERDEN AAN HEM ZIJN BEZORGD. - ALLE AFMETINGEN ZIJN TER PLAATSE TE CONTROLEREN EN AAN TE PASSEN AAN DE BESTAANDE TOESTAND. Schaal 1/100 DIRIL/GEGHAMYAN Nedim en Narine Steenweg op blaasveld 58. 2801 HEFFEN Steenweg op blaasveld 58 2801 Heffen (MECHELEN) Afd. 7, Sectie B, nr, 158 H
DIRIL/GEGHAMYAN Nedim en Narine Steenweg op blaasveld 58. 2801 HEFFEN Steenweg op blaasveld 58 2801 Heffen (MECHELEN) Afd. 7, Sectie B, nr, 158 H
BESTAANDE VERDIEPING
ONTWORPEN VERDIEPING
paulvanwelden@gmail.com vanwelden.partners (0)475 240878 +32 (0)15 611945 (Vlaams-Brabant) BELGIUM Hertevoetweg 14 Welden & Partners) +32 (0)15 611905 TUIN +2.80 HAL DAKTERRAS ROZE SLAAPKAMER BADKAMER NACHTHAL ZOLDER PORCH OPRIT TUIN
OPRIT 220 NINA DIRIL SLAAPKAMER SLAAPKAMER MET AUTOBED SLAAPKAMER PURPEREN BED 290 28 500 18 500 9 9 285 9 50 80 290 80 50 9 180 180 195 85 5 9 50 10 440 18 131 60 85 9 215 28 95 9 621 353 362 85 5 280 9 555 9 310 85 70 323 537 465 426 9 409 375 85 40 151 67 57 285 58 85 106 550 301 331 294 220 60 10 PAS 680 +2.80 PAS 276 319 85 5 A' A NOORD 1200 PLAT DAK (niet toegangelijk) 300 leuning LEGENDE PLANNEN/SNEDES PERCEELSGRENS BESTAANDE BESTAANDE REFERENTIEPUNT rookmelder conform en 14604 alcalieën fecalieën regenwater BESTAANDE METSELWERK BESTAANDE BESTAANDE ONTWORPEN AFBRAAK ONTWORPEN BESTAANDE ONTWORPEN ONTWORPEN ONTWORPEN HOUTEN BALKEN CELLENBETON website: B-1982 Studie van Paul ENERGIEBEWUST ARCHITECT LIGGING KADASTER OPDRACHTGEVER ONTWORPEN VERDIEPING OPMERKINGEN: - ALLE FUNDERINGEN ZIJN AAN TE ZETTEN OP DE VASTE GROND EN VORSTVRIJE DIEPTE, MIN. 80 CM DIEP. - ALLE STERKTEBEREKENINGEN VOLGENS STUDIE VAN EEN TERZAKE BEVOEGD STUDIEBUREEL, TEN LASTE VAN DE KLANT. - DE ARCHITECT IS NIET VERANTWOORDELIJK VOOR GEGEVENS WELKE DOOR DERDEN AAN HEM ZIJN BEZORGD. - ALLE AFMETINGEN ZIJN TER PLAATSE TE CONTROLEREN EN AAN TE PASSEN AAN DE BESTAANDE TOESTAND. Schaal 1/100 DIRIL/GEGHAMYAN Nedim en Narine Steenweg op blaasveld 58. 2801 HEFFEN Steenweg op blaasveld 58 2801 Heffen (MECHELEN) Afd. 7, Sectie B, nr, 158 H 353 323 NACHTHAL ZOLDER ROZE SLAAPKAMER PORCH OPRIT TUIN TUIN TUIN BESTAANDE VERDIEPING OPRIT 220 NINA DIRIL SLAAPKAMER SLAAPKAMER MET AUTOBED SLAAPKAMER PURPEREN BED 290 28 500 18 500 9 9 285 9 50 80 290 80 50 9 180 180 195 85 5 9 50 10 440 18 131 60 85 9 215 28 95 9 621 362 85 5 310 280 9 555 9 85 70 537 465 426 151 409 9 375 285 85 40 57 106 67 58 550 85 301 60 220 680 294 10 331 +2.80 PAS 276 HAL PAS +2.80 85 319 5 A' A NOORD BADKAMER 02 VERANDA 986 270 LEGENDE PLANNEN/SNEDES PERCEELSGRENS BESTAANDE GEVELSTEEN BESTAANDE ISOLATIE REFERENTIEPUNT rookmelder conform en 14604 alcalieën fecalieën regenwater BESTAANDE DRAGENDE METSELWERK BESTAANDE BETON BESTAANDE CHAPE ONTWORPEN DRAGENDE AFBRAAK ONTWORPEN ISOLATIE BESTAANDE WELFSELS ONTWORPEN CHAPE ONTWORPEN BETON ONTWORPEN GEVELSTEEN HOUTEN BALKEN CELLENBETON paulvanwelden@gmail.com website: vanwelden.partners mobile phone B-1982 Weerde (Vlaams-Brabant) Maatschappelijke zetel Studie van Paul Van Welden (Van ENERGIEBEWUST ARCHITECT oldfashion LIGGING KADASTER OPDRACHTGEVER
OPMERKINGEN: - ALLE FUNDERINGEN ZIJN AAN TE ZETTEN OP DE VASTE GROND EN VORSTVRIJE DIEPTE, MIN. 80 CM DIEP. - ALLE STERKTEBEREKENINGEN VOLGENS STUDIE VAN EEN TERZAKE BEVOEGD STUDIEBUREEL, TEN LASTE VAN DE KLANT. - DE ARCHITECT IS NIET VERANTWOORDELIJK VOOR GEGEVENS WELKE DOOR DERDEN AAN HEM ZIJN BEZORGD. - ALLE AFMETINGEN ZIJN TER PLAATSE TE CONTROLEREN EN AAN TE PASSEN AAN DE BESTAANDE TOESTAND.
BESTAANDE TERREINSNEDE 315 505 820 +8.02 +5.48 +5.48 +2.97 +2.97 -0.18 WEGAS FIETSPAD -1.50 PARKEERPLAATS VOETPAD/FIETSPAD PARKEERPLAATS -1.00 rooilijn -1.50 0.00 BESTAANDE WONING HUISNUMMER 58 VERANDA + TERRAS OM TE SLOPEN -1.18 perceelsgrens +3.65 UITBREIDING LIVING+TERRAS BESTAANDE TOESTAND LEGENDE INPLANTINGSPLAN/TERREINSNEDE PERCEELSGRENS/BOUWLIJN/ROOILIJN BESTAANDE AANPALENDE GEBOUW(EN) BESTAANDE WATERDOORLATEND MATERIAAL REFERENTIEPUNT SCHEIDINGSPAAL WEGAS TUIN ONTWORPEN ONTWORPEN WATERDOORLATEND MATERIAAL AFBRAAK VOETPAD (straat) FIETSPAD (straat) PARKEERPLATS (straat) straatpeil
DIRIL/GEGHAMYAN Nedim en Narine Steenweg op blaasveld 58. 2801 HEFFEN
Steenweg op blaasveld 58 2801 Heffen (MECHELEN)
Afd. 7, Sectie B, nr, 158 H
BESTAAND GELIJKVLOERS
Schaal 1/100
OPMERKINGEN:
- ALLE FUNDERINGEN ZIJN AAN TE ZETTEN OP DE VASTE GROND EN VORSTVRIJE DIEPTE, MIN. 80 CM DIEP.
- ALLE STERKTEBEREKENINGEN VOLGENS STUDIE VAN EEN TERZAKE BEVOEGD STUDIEBUREEL, TEN LASTE VAN DE KLANT.
- DE ARCHITECT IS NIET VERANTWOORDELIJK VOOR GEGEVENS WELKE DOOR DERDEN AAN HEM ZIJN BEZORGD.
- ALLE AFMETINGEN ZIJN TER PLAATSE TE CONTROLEREN EN AAN TE PASSEN AAN DE BESTAANDE TOESTAND.
50 50 322 100 87 140 85 100 400 90 EETKAMER VESTIAIRE wc BADKAMER INKOMHAL LIVING WASPLAATS BERGING GARAGE PORCH OPRIT TUIN TUIN OPRIT ONTWORPEN GELIJKVLOERS PAS 0.00 PAS 0.00 PAS 0.00 9 290 50 85 85 500 28 18 714 500 28 9 95 359 196 120 56 125 85 21 150 20 215 9 276 85 70 18 125 9 292 85 157 85 69 311 41 295 200 50 25 310 1500 329 50 46 50 50 30 50 235 165 25 335 1465 30 270 530 30 200 20 50 605 54 270 54 335 50 50 50 50 335 920 95 25 97 101 28 28 9 28 301 285 120 28 110 581 60 85 100 15 396 50 5 85 306 10 28 385 1090 50 1842 327 1465 45 75 36 1018 36 28 8 223 214 BUITENTERRAS 400 100 PAS -0.18 TUIN A' A 200 100 200 714 200 200 100 NOORD 73 478 36 428 rwa rwa rwa rooster rwa rwa 2XIPE 300 2XIPE 300 K1+K2 80X80X6 + voetplaat 300X300X10 K5+K6 80X80X6 + voetplaat 300X300X10 K3+K4 80X80X6 + voetplaat 300X300X10 K7+K8 80X80X6 + voetplaat 300X300X10 KEUKEN LEGENDE PLANNEN/SNEDES PERCEELSGRENS BESTAANDE GEVELSTEEN BESTAANDE ISOLATIE REFERENTIEPUNT rookmelder conform de norm NBN en 14604 alcalieën fecalieën regenwater BESTAANDE DRAGENDE MUUR METSELWERK BESTAANDE BETON BESTAANDE CHAPE ONTWORPEN DRAGENDE MUUR AFBRAAK ONTWORPEN ISOLATIE BESTAANDE WELFSELS ONTWORPEN CHAPE ONTWORPEN BETON ONTWORPEN GEVELSTEEN HOUTEN BALKEN CELLENBETON website: vanwelden.partners phone +32 (0)15 611945 B-1982 Weerde (Vlaams-Brabant) BELGIUM Maatschappelijke zetel : Hertevoetweg 14 Studie van Paul Van Welden (Van Welden & Partners) oldfashion fax +32 (0)15 611905 ONTWORPEN GELIJKVLOERS OPMERKINGEN: - ALLE FUNDERINGEN ZIJN AAN TE ZETTEN OP DE VASTE GROND EN VORSTVRIJE DIEPTE, MIN. 80 CM DIEP.Schaal 1/100 DIRIL/GEGHAMYAN Nedim en Narine Steenweg op blaasveld 58. 2801 HEFFEN Steenweg op blaasveld 58 2801 Heffen (MECHELEN) 270 85 335 228 25 95 EETKAMER VESTIAIRE wc 01 BADKAMER 01 INKOMHAL SPREEKKAMER LIVING KEUKEN GARAGE 9 290 50 85 85 500 28 18 714 500 28 9 95 359 196 400 120 56 125 85 21 150 20 215 9 276 28 305 85 10 18 125 9 292 45 157 85 69 311 50 295 200 50 25 310 986 PORCH 329 50 46 50 50 50 30 50 235 165 25 335 1465 30 270 530 30 200 20 50 605 54 54 50 50 50 50 50 335 920 561 80 220 100 101 90 521 525 250 500 25 25 25 18 18 250 28 301 9 2887 28 28 285 110 120 60 85 15 581 322 100 140 50 306 85 5 396 85 10 385 28 OPRIT VERANDA TUIN TUIN TUIN 1380 1465 50 327 1842 OPRIT BESTAAND GELIJKVLOERS 75 PAS 0.00 PAS 0.00 PAS -0.18 PAS -0.26 PAS -0.41 PAS -0.33 PAS -0.56 PAS -0.71 -0.86 PAS -0.91 PAS -0.18 PAS -0.54 A' A
45 rooster rwa rwa rwa rwa 270 LEGENDE PLANNEN/SNEDES PERCEELSGRENS BESTAANDE GEVELSTEEN BESTAANDE ISOLATIE REFERENTIEPUNT rookmelder conform de norm NBN en 14604 alcalieën fecalieën regenwater BESTAANDE DRAGENDE MUUR METSELWERK BESTAANDE BETON BESTAANDE CHAPE ONTWORPEN DRAGENDE MUUR AFBRAAK ONTWORPEN ISOLATIE BESTAANDE WELFSELS ONTWORPEN CHAPE ONTWORPEN BETON ONTWORPEN GEVELSTEEN HOUTEN BALKEN CELLENBETON paulvanwelden@gmail.com website: vanwelden.partners mobile +32 (0)475 240878 phone +32 (0)15 611945 B-1982 Weerde (Vlaams-Brabant) BELGIUM Maatschappelijke zetel : Hertevoetweg Studie van Paul Van Welden (Van Welden & Partners) ENERGIEBEWUST ARCHITECT oldfashion fax +32 (0)15 611905 LIGGING KADASTER OPDRACHTGEVER
NOORD
Dubai is second in political and financial power to Abu Dhabi and exercises a degree of independence and autonomy in economic policy making, although it is expected to support the UAE in other arenas such as foreign relations and defense (EIU, 2005a). In terms of climate and hydrology, Dubai, a city known for its high-rise skyscrapers, located in Middle East follows an extreme environment and low rate annual precipitation which obviously has had a great influence on people and living conditions prevailing over there.
Dubai is situated at the northern tip of the Rub al Khali Desert, a desert which covers about 600,000 km2 of Southern Arabia (Guba & Glennie, 1998, p. 57). The first efforts to plan the evolution and globalization of the Emirate date back to 1960, when the British architect John Harris was entrusted by Sheik Rashid bin Saeed Al Maktoum with the task of systematizing the development of Dubai’s infrastructure.
More importantly, it was the discovery of oil at the end of the decade, as well as the growing role of the Emirate as a commerce hub for the Near East, which led to a renewed version of Dubai’s master plan, once again authored by Harris, in 1971 (Acuto, 2014, p.6). Dubai acts as a regional entrepot and promotes itself as the commercial and financial nexus of the Gulf, energetically creating freetrade zones and industrial parks such as the latest ones devoted to the Internet and Media.
Consequently, with a brief overview on the late history of Dubai through the years of civilization and construction it is clear how great oil has influenced the whole region in every possible aspects of life. The fundamental concept of our design in order to implement the user experience theme is based on Transition. How can we demonstrate the path in which mankind transformed the previous concept of energy - fossil fuel - to the most recent one that is so-called renewable energy?
By doing so, we need to transform the temporary source of energy to the one which actually is to be a permanent source of energy. In the same way, when we look back on days and memories that are already passed we mostly might have experienced dissatisfaction, depression and failures, on the other hand, while we look forward to the horizons, it means we are discovering new realms of hope, future, and life.
According aforementioned explanations, to better understand and illustrate the concept “Transition” we compose the algorithm and computer science with a given definition of past and future. In the second place, what we need now is to shape this transmission by using the programming language. The pavilion we are to design is overlooking south and north. Furthermore, with free form architecture we translate the absolute and rapid change of 0 – 1 into the flexible and glossy structure throughout the site plan.



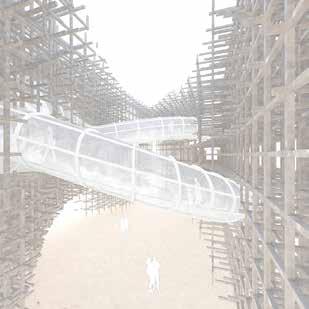
Outside in - Inside out Energy & Technology Transition 1



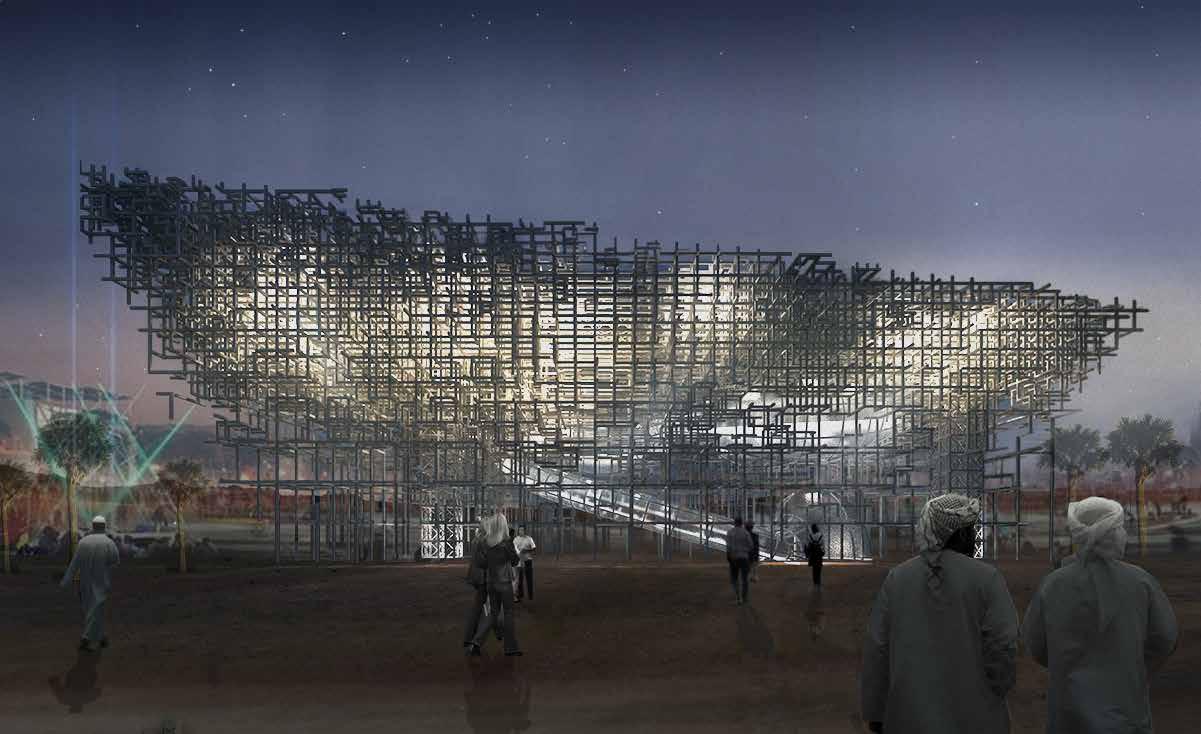
LEGEND Ent : Visitor’s Entrance 1 : Skyline Plaza 2 : Reception 3 : Media Exhibition of Fuel & Oil 4 : Tunnel Showing History of Energies 5 : Future of Energy 6 : Tunnel Showing The Way to Sustainable Future 8 : Exit, Go Down to Ground Floor Media Exhibition Aluminium Frame ETFE Cushion Technical Space 3 Structure Staircase Exit Staircase Tunnels Sky-Opening 2 LEGEND Ent : Visitor’s 1 : Skyline Plaza 2 : Reception 3 : Media Exhibition 4 : Tunnel Showing 5 : Future of 6 : Tunnel Showing 8 : Exit, Go Ground Floor Media Exhibition Aluminium Frame Steel ETFE Cushion Technical Space Wind Load 1.2 KN/mq Support DISPLACEMENT Deflection Principal Stress Von Mises Stress





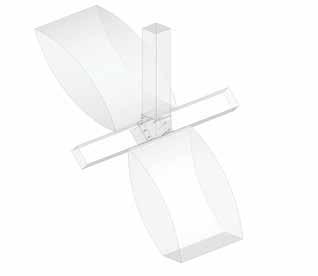
Wood Column Steel Joint ETFE Cushion Steel Structure CONSTRUCTION DETAILS 4
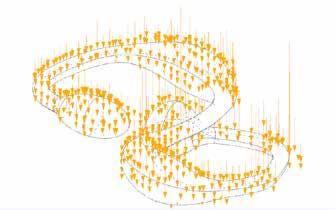
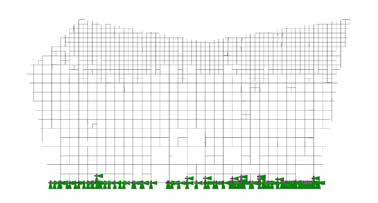






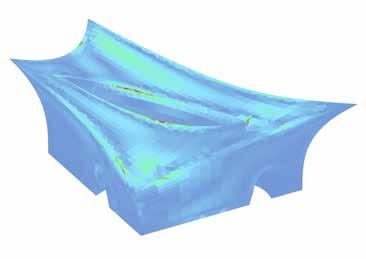


Snake Load 8.27 KN/mq Solar Panel 0.03 KN/mq Wind Load 1.2 KN/mq Support DISPLACEMENT Deflection Principal Stress Von Mises Stress Stiffness Factor Perspective Structure Staircase Exit Staircase Staff Areas Versatile Solar Panels Tunnels Sky-Opening Functional Program 2
GREEN BUILDING SOLUTIONS | VIENNA
MAIN PLAN FACADES
Three-week intense program of the Green Building Solutions, offered by number of prestigious Austrian universities, centers around sustainability, ecological and energy-efficient design and urban development, as well as integrating socially sustainable urban and building design.
The essential contents are an introduction into sustainable architecture, passive house planning, IEAA-Tool, grey energy, light and massive construction. In addition, the program continues with obtaining the fundamental knowledge through building technologies and automatisation, HVAC, control mechanisms in buildings, decentred application possibilities in smart buildings, dynamic thermal simulations in the planning process, thermal efficiency, heat pumps, innovative cooling strategies, photovoltaic, eco-balance in buildings, different quality labels, etc.
In the end, following the 3rd week, participants were divided into different groups to run the project of designing a residential student dormitory based on the outcome of 2-week of training and tutorials.
3 Moduls of the program:
. Sustainability in Building and Urban Planning
. Principles of Passivhaus planning
. Renewable Energies and Business Concepts
MAIN PLAN FACADES
ZONING AND PROGRAM
NE ELEVATION SKETCH 1:400 SW ELEVATION SKETCH 1:400 SE ELEVATION SKETCH 1:400 N LEVELS 1-5 DORMITORIES 1:200
N LEVELS 1-5 DORMITORIES 1:200
AIR CONDITIONED (AHU 1) COMMON SPACES AND ADMIN LOBBY AIR CONDITIONED (AHU 2) DORMITORIES UN-AIR CONDITIONED GYM CORRIDORS/STORAGE/MECHANICAL EGRIS STAIRS
NE ELEVATION SKETCH 1:400 SW ELEVATION SKETCH 1:400 SE ELEVATION SKETCH 1:400
N SUMMER SOLSTICE SPRING/FALL EQUINOX WINTER SOLSTICE R N N SUMMER SOLSTICE SPRING/FALL EQUINOX WINTER SOLSTICE R N URBAN CONTEXT AND CONCEPT N N 14
SECTION AND LIGHTING
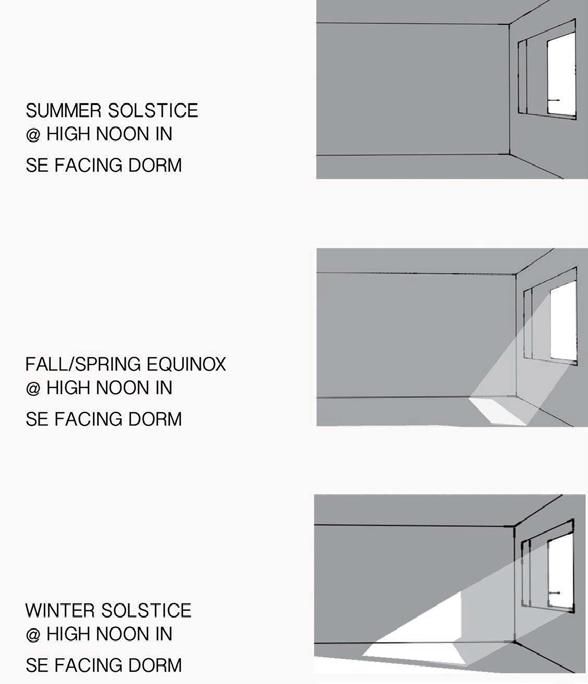
OPTIMIZED FOR SHADING AT 65.45 DEGREES AT HIGH NOON IN THE SUMMER
SYSTEMS
OPTIMIZED FOR LIGHT DURING LOWEST 18.55 DEGREES AT HIGH NOON IN THE WINTER
AHU 1 (COMMON SPACES)
TOTAL AIRFLOW = 8000 M3/H

AHU 2 (ROOMS)

TOTAL AIRFLOW = 12600 M3/H
HEAT EXCHANGER NEW AIR/GROUND EFFICIENCY = 0.7
HEAT EXCHANGER RETURN AIR/NEW AIR EFFICIENCY = 0.7
AIR CONTROL - C02 AMOUNT INTO COMMON SPACES/ ROOMS
PREHEATING/ PRECOOLING OF AIR + DEHUMIDIFACTION IN AHU WITH HENTALPY WHEEL AND COOLING COIL
15
TEMPORARY HOUSING - Prefabricated CLT Cabin
BUILDING
TEMPORARY HOUSING - Prefabricated CLT Cabin

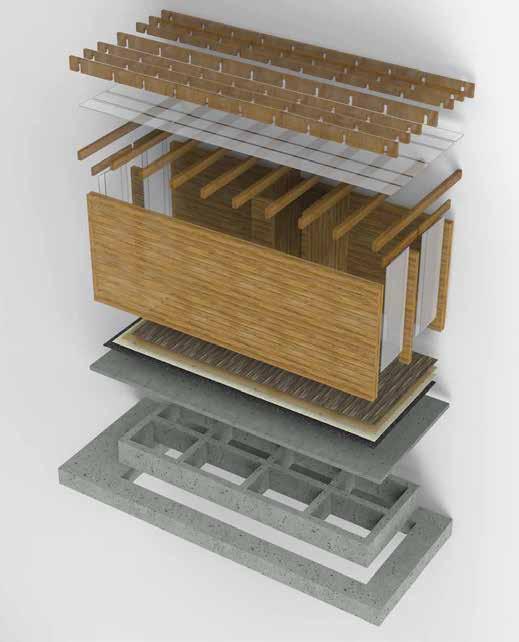







2
(in)STABILITY ARCHITECTURAL DESIGN STUDIO II Critics: SIMONE GIOSTRA | ELISA CATANEO


2.70 3.80 4.20 PLAN Scale: 1/50 JOINT PROJECTION CONSTRUCTION DETAIL PROJECTION RC FOUNDATION & TERRACE 50 cm RC FOUNDATION 58 cm CONCRETE SLAB 12 cm DAMP PROOF MEMBRANE 0.5 cm FOAMBOARD 1.5 cm SUBFLOOR LAYER OSB 2 cm FINISHED FLOOR WOOD 1cm CLT COLUMN 12*25 cm CLT CROSS LAMINATED TIMBER 8*30 cm CLT CROSS LAMINATED TIMBER 10*20 cm CLT CROSS LAMINATED TIMBER 8*20 cm CLT PANEL 12 cm GLASS PROFILE GLAZING ROOF 2cm (in)STABILITY ARCHITECTURAL DESIGN STUDIO II Critics: SIMONE GIOSTRA | ELISA CATANEO Student: PAYAM NOROUZI POLITECNICO DI MILANO RESILIENT SHAKE BUILDING TYPOLOGY CONSTRUCTION DETAIL PROJECTION RC FOUNDATION & TERRACE 50 cm RC FOUNDATION 58 cm CONCRETE SLAB 12 cm DAMP PROOF MEMBRANE 0.5 cm FOAMBOARD 1.5 cm SUBFLOOR LAYER - OSB 2 cm FINISHED FLOOR - WOOD 1cm CLT COLUMN 12*25 cm2 CLT - CROSS LAMINATED TIMBER 8*30 cm2 CLT - CROSS LAMINATED TIMBER 10*20 cm2 CLT - CROSS LAMINATED TIMBER 8*20 cm2 CLT PANEL 12 cm GLASS PROFILE DOUBLE GLAZING SLIDING DOOR 3 cm GLAZING ROOF 2cm CLT - CROSS LAMINATED TIMBER - BEAM 10*20 cm2 GLAZING ROOF 2cm
ARCHITECTURAL DESIGN STUDIO II Critics: SIMONE GIOSTRA | ELISA CATANEO Student: PAYAM NOROUZI ELEVATION Scale: 1/50 JOINT PROJECTION RC FOUNDATION & TERRACE 50 cm RC FOUNDATION 58 cm CONCRETE SLAB 12 cm DAMP PROOF MEMBRANE 0.5 cm FOAMBOARD 1.5 cm SUBFLOOR LAYER - OSB 2 cm FINISHED FLOOR - WOOD 1cm CLT COLUMN 12*25 cm2 CLT - CROSS LAMINATED TIMBER 8*30 cm2 CLT - CROSS LAMINATED TIMBER 10*20 cm2 CLT - CROSS LAMINATED TIMBER 8*20 cm2 CLT PANEL 12 cm GLASS PROFILE DOUBLE GLAZING SLIDING DOOR 3 cm GLAZING ROOF 2cm CLT - CROSS LAMINATED TIMBER - BEAM 10*20 cm2 GLAZING ROOF 2cm CROSS-SECTION Scale: 1/50
Student: PAYAM NOROUZI
(in)STABILITY
TYPOLOGY 1 1.20 3.00 9.60 3.40 3.80 0.75 PLAN Scale: 1/50 PLAN Scale: 1/50 ELEVATION Scale: 1/50 CROSS-SECTION Scale: 1/50 ISOMETRIC PROJECTION RESILIENT SHAKE BUILDING TYPOLOGY II 3.60 1.20 2.50 1.80 1.10 3.00 1.44 1.44 8.10 9.60 7.50 3.40 3.80 0.75 1.50 1.20 PLAN Scale: 1/50 PLAN Scale: 1/50 ELEVATION Scale: 1/50 CROSS-SECTION Scale: 1/50 ISOMETRIC PROJECTION METAL PLATE ANCHOR BOLT CONCRETE SLAB CLT PANEL 12 cm GYPSUM BOARD 1.5 cm HEAT INSULATION LAYER 6.5 cm RC FOUNDATION & TERRACE 50 cm RC FOUNDATION 58 cm CONCRETE SLAB 12 cm DAMP PROOF MEMBRANE 0.5 cm FOAMBOARD 1.5 cm SUBFLOOR LAYER - OSB 2 cm FINISHED FLOOR - WOOD 1cm CLT PANEL 12 cm DOUBLE GLAZING SLIDING DOOR 3 cm CLT - CROSS LAMINATED TIMBER - BEAM 10*20 cm2 GLAZING ROOF 2 cm CLT PANEL TO CONCRETE SLAB CONNECTION CONSTRUCTION DETAIL PROJECTION (in)STABILITY ARCHITECTURAL DESIGN STUDIO II Critics: SIMONE GIOSTRA | ELISA CATANEO Student: PAYAM NOROUZI POLITECNICO DI MILANO RESILIENT SHAKE BUILDING TYPOLOGY II 3.60 1.20 2.50 1.80 1.10 3.00 1.44 1.44 8.10 9.60 7.50 3.40 3.80 0.75 1.50 1.20 PLAN Scale: 1/50 PLAN Scale: 1/50 ELEVATION Scale: 1/50 CROSS-SECTION Scale: 1/50 ISOMETRIC PROJECTION METAL PLATE ANCHOR BOLT CONCRETE SLAB CLT PANEL 12 cm GYPSUM BOARD 1.5 cm HEAT INSULATION LAYER 6.5 cm RC FOUNDATION & TERRACE 50 cm RC FOUNDATION 58 cm CONCRETE SLAB 12 cm DAMP PROOF MEMBRANE 0.5 cm FOAMBOARD 1.5 cm SUBFLOOR LAYER - OSB 2 cm FINISHED FLOOR - WOOD 1cm CLT PANEL 12 cm DOUBLE GLAZING SLIDING DOOR 3 cm CLT - CROSS LAMINATED TIMBER - BEAM 10*20 cm2 GLAZING ROOF 2 cm CLT PANEL TO CONCRETE SLAB CONNECTION CONSTRUCTION DETAIL PROJECTION (in)STABILITY ARCHITECTURAL DESIGN STUDIO II Critics: SIMONE GIOSTRA | ELISA CATANEO Student: PAYAM NOROUZI POLITECNICO DI MILANO
BUILDING TYPOLOGY
11
CONSTRUCTION
PV PANELS
PV PANELS
CONCRETE SKELETON
CONCRETE SKELETON
CLT DORM AND ENVELOPE
CLT DORM AND ENVELOPE

USE OF HEMP INSULATION IN THE ENVELOPE
USE OF HEMP INSULATION IN THE ENVELOPE
SOUTHERN PERSPECTIVE
16
SOUTHERN PERSPECTIVE
CONSTRUCTION
I have been working as an exchange student for the thesis activity primarily in the planning & development phase of Smart City Antwerp. The smart city playground for the experiment was situated in the “smart zone” of Sint-Andries in Antwerp. The program so-called “ESSENCE” is to bring human perspectives into a smart city platform which collects daily information from personal devices and public displays to augmented reality. The ultimate goal of the project is to create interactive stories embedded in the city environment about any civic actions taking place in the urban district. The works are done firstly started by drafting urban-scale plans into CAD, then running interdisciplinary plug-ins such as Space Syntax, Smart Space Analyser, Ladybug & Honeybee, and Agent-Based/Crowd simulations into required programs like QGIS, DepthmapX, Rhino plus Grasshopper.
In the first place going through the Space Syntax theory by Bill Hillier coupled with some other scholars, the analysis of spatial configurations, in order to better understand the space and the pattern of space that how it brings individuals into each other to form a society. According to what Alan Penn adds “the shape of the space effects the potential social relations in the space”, I could practically use DepthmapX, an open-source and multi-platform spatial analysis software for spatial networks, to realize how the spatial dimensions of Sint-Andries Square are shaped with respect to the surrounding urban context.
Secondly, after acquiring spatial data, the environmental analysis were the ones to acquire the knowledge in terms of Cumulative Solar Radiation Analysis, Real-time Radiation Analysis and Urban Shading Effects to gather the information regarding the sun-light and shadow range effects, either annually or real-time, to finally arrange the placement of smart screens in Sint-Andries Square. In other words, to protect displays from the direct sunlight hit, we had to pick the right orientation to locate them properly in the square. On the other hand, having the concept of solar panels to power the smart displays was an alternative way to clarify the highest available solar radiation in the space while considering all existing obstacles such as trees, blockes, and buildings. To give an example, based on the geographical coordinates, Spring Equinox, Summer Soltice, Autumn Equinox and Winter Solstice individually were set and run for getting real-time radiation analysis to optimize the versatility of light and shadow during day and night.
ESSENCE - Smart City Antwerp
INTEGRATION
Integration is a normalised measure of distance from any a space of origin to all others in a system as it calculates how close the origin space is to all other spaces. In other words, Integration shows a degree value which a node is intergrated or segregated from a system as whole (Global), or as a partial (Local).
INTEGRATION
SYNTAX_DepthmapX
Sint-Andriesplaats
SPACE
Sint-Andriesplaats
VISUAL INTEGRATION
Visual integration measures visual distance from all spaces to all others.
VISUAL Visual
LOW HIGH
SPACE SYNTAX_DepthmapX
VISUAL INTEGRATION INCLUDING OBSTACLES
Visual integration measures visual distance from all spaces to all others.
LOW HIGH LOW HIGH
Sint-Andriesplaats
SPATIAL CONNECTIVITY
Spatial connectivity measures the number of spaces immdeiately connecting a space of origin.
AGENT-BASE
‘agents’
LOW HIGH
In the
in which
SPACE SYNTAX_DepthmapX
AGENT-BASE MODELING BASED ON VISUAL INTEGRATION
In the field of space syntax, an agent-based model is a simulation of individual movement behaviour in which ‘agents’ choose their direction of movement based on a defined visual field derived from visibility graph analysis, in which agents have access to pre-computed information about what is visible from any given location in the map.
LOW HIGH
LOW HIGH




SMART SPACE ANALYSIS
Distance To
How far away is everything from one or more key locations?
The Distance to analyser produces a colour map showing how far all accessible points are from a chosen target point. If multiple target points are chosen the colour map will display the shortest distance to any one of the target points. Green indicates a short distance from the target, red indicates a long distance from the target and grey indicates areas that are inaccessible. 20 100
SMART SPACE ANALYSIS
Walkability
Where are the most likely pinch points?
The Walkability analyser produces a colour map showing how far all accessible areas are from the nearest obstacle. Green-yellow indicate areas that are closest to an obstacle. Orange-red indicates areas that are furthest from an obstacle. 20


100




















































