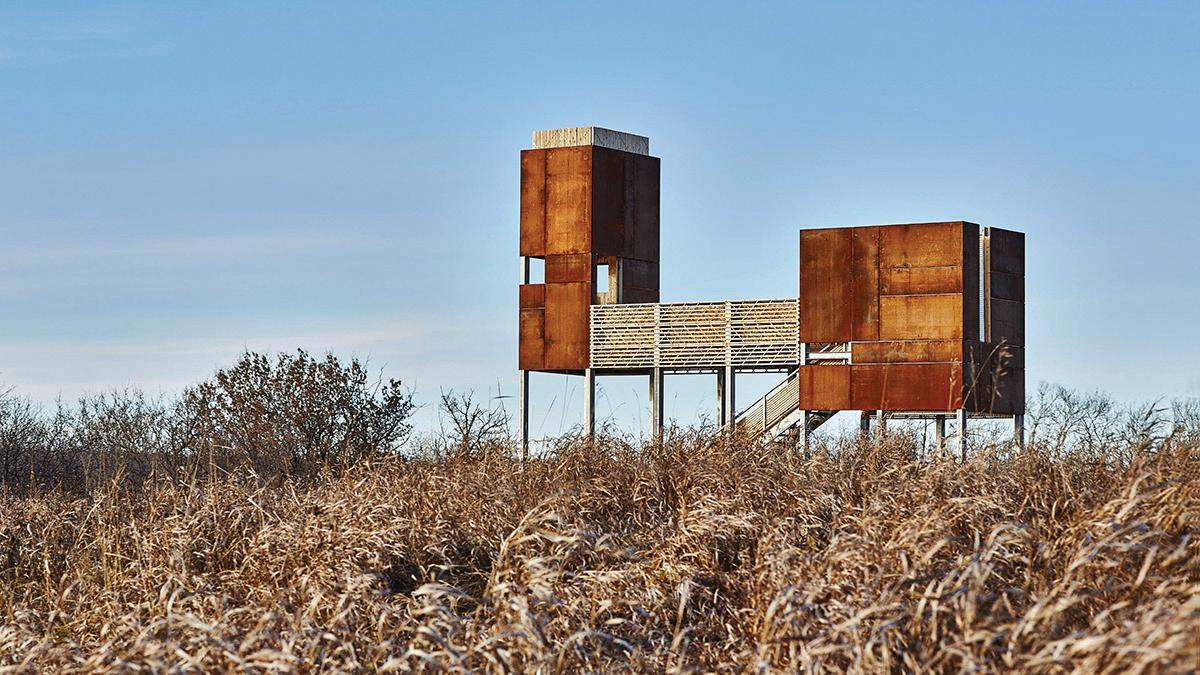
3 minute read
FATHOM
Fathom is an interdisciplinary, Dartmouth-based firm established in 2018 from a merger of Ekistics Planning + Design and Form:Media. As a practice of architects, landscape architects, urban planners, interpretive planners and environmental graphic designers, it has developed an integrated design process based on deep listening and research. Through these methods, it aims to push the boundaries of how the built environment can represent culture and history, and better serve equity-deserving groups.
Fathom is a unique collective of creative and strategic thinkers fully invested in the power of collaboration to transform complex design challenges into meaningful places and experiences. This approach allows the team to have a richer and deeper understanding of place, his- tory and land, and encourages the development of conceptual directions that ensure that the design of buildings and outdoor spaces are interconnected and interdependent.
Fathom Studio’s completed work includes an installation for the Métis People, at the Batoche National Historic Site in Saskatchewan, in which a brief for interpretative signage became a comprehensive, interdisciplinary design project that unites architecture, landscape architecture, and environmental graphic design. Going beyond traditional interpretive signage, a land-based experience was created that brings a physical representation of the Métis river-lot systems to life. This story in the landscape is enriched by the architecture, which reflects the material culture of the Métis, including weaving and construction techniques.

The design for the Mi’kmaw Native Friendship Centre, for which construction fundraising is underway, took shape through a practice of deep listening and engagement, resulting in a design that truly belongs to this community. The Centre has served as a gathering place for Halifax’s urban Indigenous population for more than 45 years, providing space for social services, programs, and the celebration of Indigenous culture. The new building, inspired by a circular notion of interconnectedness and the creation story of Turtle Island, will provide much-needed space for additional programming and services to this rapidly growing community and a beacon of Indigenous culture in the heart of Kjipuktuk.

Fathom Studio in Joint Venture with Moriyama Teshima Architects is also engaged in the design for the Under One Sky Awitgati Longhouse and Cultural Centre in Fredericton, New Brunswick. The new Friendship Centre is designed as a collection of bisymmetrical volumes derived from sections of a turtle shell, with each pod connected by a glazed passageway. The interconnected spaces allow for intergenerational knowledge to be shared as it would be in a traditional longhouse. The building pods are arrayed in a circular configuration, each connected to the centre of an outdoor gathering space and ceremonial fire. Each pod is assigned one of the Seven Sacred Teachings, tying the building together while giving each space a distinct representational identity corresponding to its use. Earth, wind, fire, and water gardens surrounding the pods are designed and located based on the medicine wheel.
In the firm’s research, Fathom’s designers actively listen to the stories, history, site, and cultural context tied to each project. In its design practice, they use all the tools at their disposal to translate this knowledge into architecture, with the aim to create spaces that are shaped by community needs, values, and practices.

Jury Comments :: Fathom Studio has differentiated itself by confidently curating an interdisciplinary approach, seamlessly integrated within one studio, which resets the way architects collaborate and engage with their teams, clients, communities, and contexts. The evidence of a shared language and mission between the firm’s landscape, architecture, planning and environmental design projects is clearly demonstrated in the resolution of built form, landscape and graphics. Fathom is owning the space where many younger practitioners and students are heading: that is, at the intersection where allied arts meet, the boundaries fall away, and the real discussions begin.
The voice of an emerging architectural practice is defined as much by the types of commissions it pursues as it is by the execution of the work itself. While Fathom Studio has a relatively small portfolio of completed projects, the practice is actively working on an ambitious body of work that is focused on culture and community, including The Mi’kmaw Native Friendship Centre and Under One Sky Awigati Longhouse and Cultural Centre. With its multidisciplinary approach that prioritizes inclusive and interdisciplinary design, we can expect big things from this team of practitioners.
OPPOSITE TOP The Under One Sky Awitgati Longhouse and Cultural Centre will be built in Fredericton. OPPOSITE BOTTOM The design for the new home of the Mi’kmaw Native Friendship Centre was developed in close collaboration with the community. TOP LEFT A series of pavilions at Batoche National Historic Park reflects the material culture of the Métis. BOTTOM LEFT A fresh streetscape reimagines the Town of Yarmouth’s main street. RIGHT Fathom’s design for the revitalization of downtown Halifax’s Press Block.











