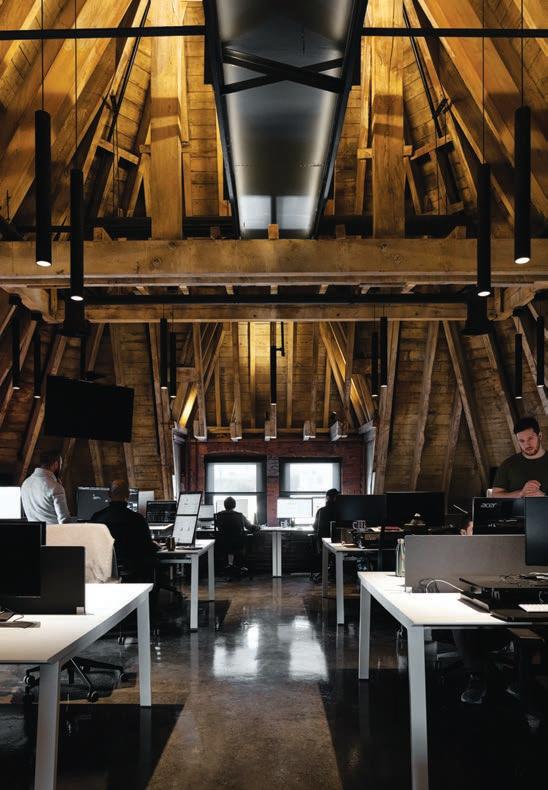
1 minute read
Lightspeed
Lightspeed, Montréal
ACDF Architecture Inc., Montréal Photography: Maxime Brouillet

A rapidly growing tech company had nowhere to go but up. Literally, into the attic of their own building. The design team was called in to transform narrow and cramped linear storage and informal swing space into training, meeting and working areas: hard to do with an awkward corridor and practically no light. But that corridor became the narrative key, a “passage from one space to another.” It starts with exiting the elevators, when one’s eyes must adjust to a dark environment, after which it becomes a game of reveal and reflect: white oak bleachers and a brick wall around a semicircular training room intermingle with bright white geometric reflections of the corridors, along which are grouped meeting rooms, phone booth and services, before connecting to the working areas. “Through various deformations and narrowing of space, the anamorphic geometry of the white corridors accentuates this idea of passage,” say the designers.











