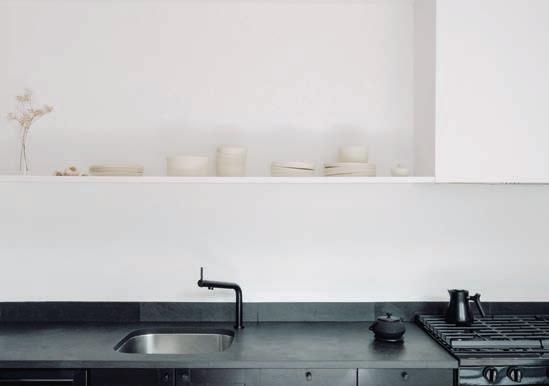
1 minute read
Waverly Residence
Waverly Residence, Montréal
Mainstudio, Montréal Photography: Felix Michaud
This 1,010-sq.-ft. duplex located in Montréal is minimal in design yet strong on form and function. Expansive windows and abundant fenestration maximize natural light but also offers geometric simplicity, a feature echoed in arched doorways throughout. Walls washed in white are combined with warm pinewood and terracotta flooring to capture a sense of calm and airiness. For the owners, a highlight is the white walled with black industrial accented kitchen connected effortlessly to the backyard, blurring the interfaces between indoor and outdoor living.











