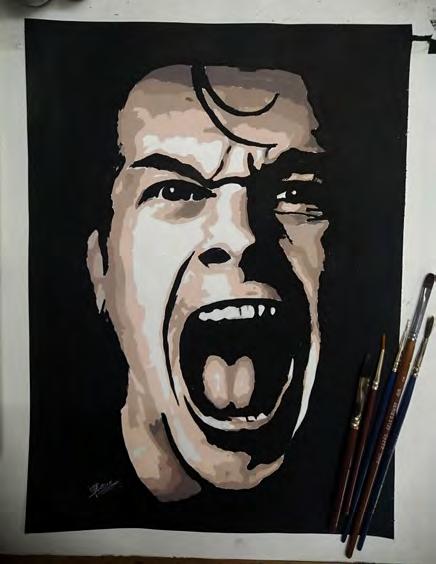ARCHITECTURE PORTFOLIO
SELECTED WORKS - 2017 - 2022

RIBA PART 1 ARCHITECTURE ACADEMIC / SKILLS
Sharvari Rane

SEMESTER - 10 | ARCHITECTURAL DESIGN THESIS (2021)
GUIDE: AR. NILADWUTI CHATTOPADHYAY
MODERN ASYLUM
PSYCHIATRIC CENTER
SEMESTER - 09 | ARCHITECTURAL DESIGN (2021)
GUIDE: AR. SHILPA VIVEKANAND

(MARKET)

RE-THINKING MALL


SEMESTER - 07 | ARCHITECTURAL DESIGN (2020)
GUIDE: AR. NIDHI KAPRI
VERTICAL FOREST
GROUP HOUSING


RENDERS
ARTWORKS
PHOTOGRAPHY

MISCELLANEOUS WORK
01 02 03
/ SKILLS
CONTENTS ACADEMIC

MODERN ASYLUM PSYCHIATRIC CENTER SEMESTER - 10 | ARCHITECTURAL DESIGN THESIS (2022) GUIDE: AR. NILADWUTI CHATTOPADHYAY 01
ROAD HIERARCHY AND CONNECTIVITY TO THE SITE
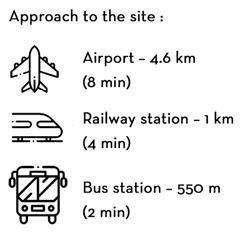
The site is located in the historic district of Mormugao in South Goa.
The context of the site is urban. Urban precinct allows a better connectivity to necessary services like general hospitals and transportation. Urban metropolitan cities generally have a higher rate of mental illnesses than rural areas. Goa is the state with highest proportion of urban population with 62.17% of the population living in urban areas.

CLIMATE ANALYSIS
The site surroundings consists of Residential, Commercial, Agricultural and Reservation sector.
The site comes under Public / Semi-Public and Institutional zone in the dp plan.



LANDUSE SURROUNDING THE SITE
 Map showing Mental Health care centres in the state of Goa
Map showing Mental Health care centres in the state of Goa
SITE
5
ANALYSIS
CONCEPT
The structure is divided into three blocks to cater to the different units.



The volumes are rotated to adapt to the site and surroundings.

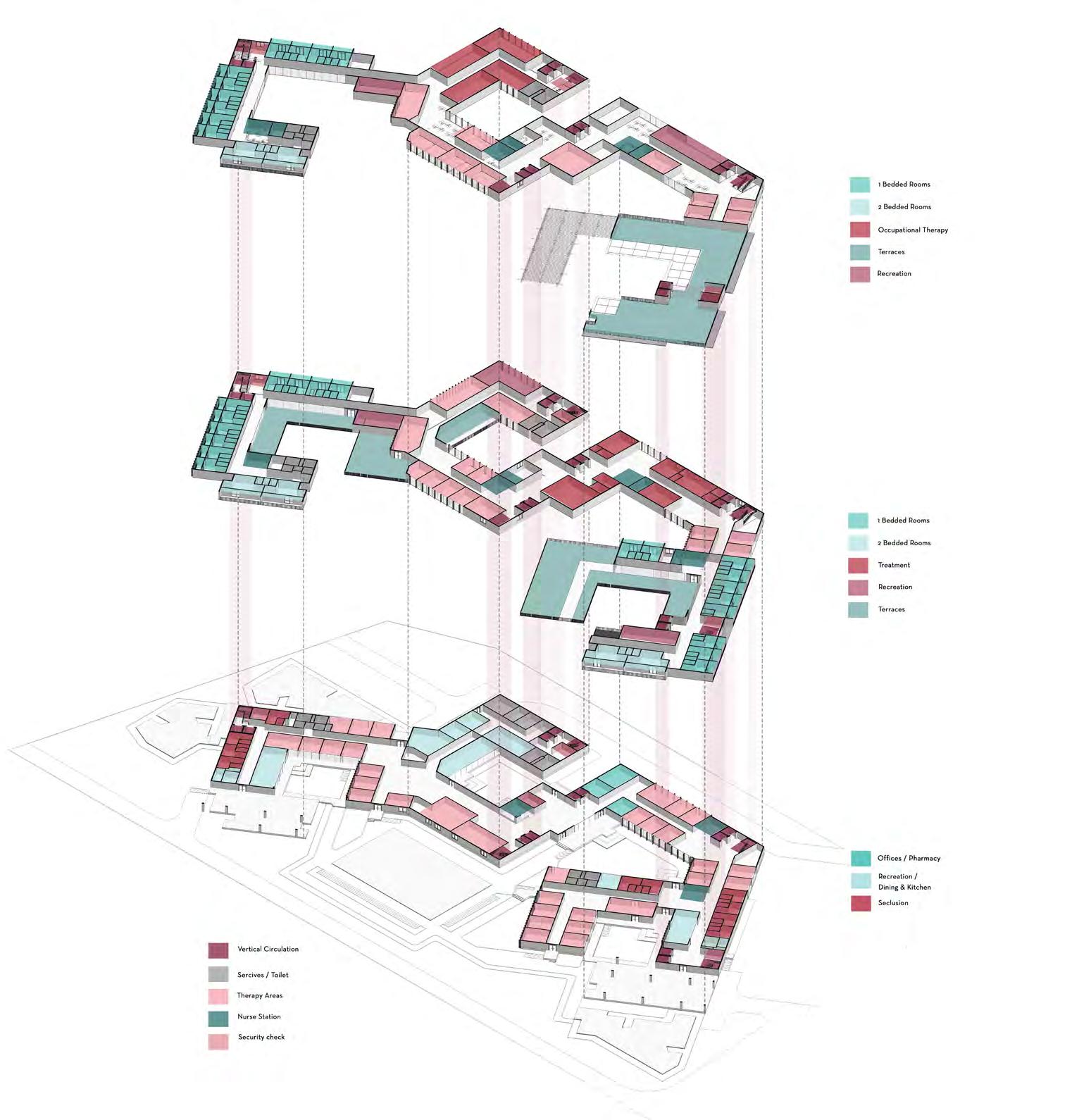
The volumes are shaped and molded to create clear circulation and connections across the centre.
The volumes are hollowed out to create visible and accessible secure courtyards.

The main three units consists of Out-Patient Unit / Occupational Therapy Unit, Acute Care Unit which units accommodates those mentally ill patients who are acutely serious, and needs longer stay and special care in the hospitals and Chronic Care Unit which have been designed to house those chronically ill patients who are unable to sustain lifestyle on their own, and, therefore, need external help to perform their daily chores.
The patients can walk out into the courtyards without being accompanied by a member of staff. This gives them a greater sense of freedom and control over their own lives and experience shows that a sense of control helps to reduce stress. Glass facades around the courtyards also ensure good visual contact for patients and staff. This makes the patients feel safe, and it means that they can see in advance who they are likely to encounter in the courtyards.
PROGRAM ZONING
GROUND FLOOR PLAN
FIRST FLOOR PLAN
SECOND FLOOR PLAN

GROUND FLOOR PLAN N FLOOR PLANS 7
SECTIONAL PERSPECTIVE VIEW OF CHRONIC UNIT


The entrance courtyard is public and there are spaces for walking, sitting and relaxing. Both the exterior and the outside area have a mix of hard and soft materials. From this perspective you can also see the glazed corridors on the inside of the building.
The courtyard and the building in the middle consist of glazed curtain walls to get a lighter expression and also to get in as much light as possible.










SECTION A - A’
SOUTH ELEVATION
SECTION B - B’
CHRONIC UNIT COURTYARD VIEW
OPD UNIT COURTYARD VIEW
EAST ELEVATION 9
ACUTE CARE UNIT COURTYARD VIEW


RE-THINKING MALL SEMESTER - 09 | ARCHITECTURAL DESIGN (2021) GUIDE: AR. SHILPA VIVEKANAND 02
CONCEPT
PRODUCTION
Urban Farming - Urban Greenhouse
PACKAGING
URBAN FARMING & URBAN SQUARE
PROGRAM DIAGRAMS
COMMERCIAL / SHOPPING
The production would be done in the Urban Greenhouse. The produce is then packaged and distributed to the vendors. The Fresh Food Farmers Market is located as the central aspect of the structure and is the main function of the project. Another location located at the outer end is provided for all types of kiosks.

The commercial and shooping center is located at the south -

DISTRIBUTION
Fresh Food MarketsUrban Square
CIRCULATION DIAGRAM





INITIAL MASSING
PEDETRIAN ENTRANCES
SLOPED GREEN TERRACE - SOCIAL SPACE

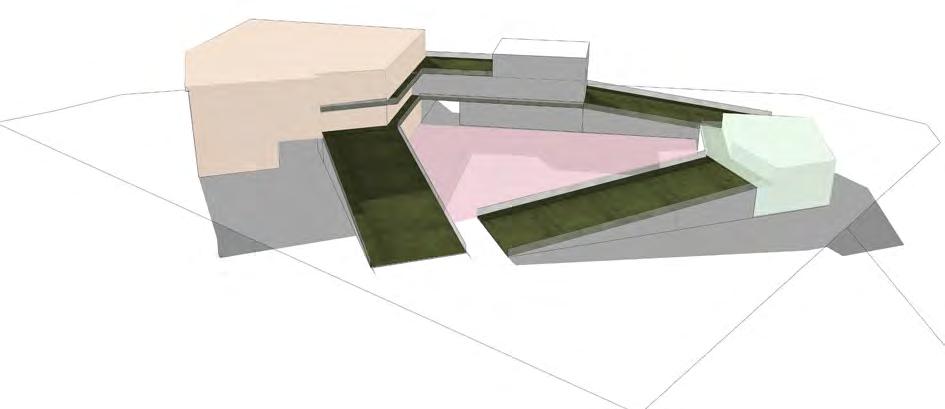
ART GALLERY - INDOOR & OUTDOOR RIVER VIEW COVERED CORRIDOR
SERVICES DIAGRAM
GREEN
PEDESTRIAN ENTRY
POINT
PEDESTRIAN ENTRY POINTS


There are two pedestrian entrances located at the south-west and one entrance at the north-west side of the site. There is a covered corridor facing the Mula-Mutha river on the south-west side.
FLOORS
URBAN SQUAREMAIN MARKET AREA
SLOPED GREEN TERRACE - SOCIAL SPACE
BREATHING SPACES ON THE UPPER
URBAN SQUAREMAIN MARKET AREA URBAN GREENHOUSE
11
SANGAMWADI ROAD
O ur impressions of a city are formed mainly by the quality of public spaces. If they are not pleasant and preserved, or if they transmit a sense of insecurity, we will seldom return. Good planning of these spaces should be the rule, not the exception.




Public spaces, must fill the urban gaps with life, are directly associated with the construction of what we call a city and influence the relationships that are created within them. Public spaces also present health benefits, both physical and mental: people feel better and tend to be more active in attractive, public spaces.
A good public space is one that reflects diversity and encourages people to live together effortlessly, creating the necessary conditions for permanence, which invites people and It is the vitality of spaces that attracts people.
SITE PLAN 18 M WIDE ROAD 30 M WIDE ROAD
OUTDOOR FRESH FOOD MARKET VIEWS
FLOOR PLANS & VIEWS
GROUND FLOOR PLAN


BIRD’S EYE VIEW OF THE URBAN SOCIAL SPACES


URBAN GREENHOUSE VIEW
30 M WIDE ROAD PLOTTINGAREA URBANGREENHOUSE PREP&PACKAGINGAREA RESTAURANT CAFE STORAGE FRESH FOOD MARKET HYPERMARKET VEHICULARENTRANCE SERVICEENTRANCE OUTDOORSEATING LOBBY&RECEPTION ELEC-TRICAL ROOM ATM LOBBY&RECEPTION EXHIBITION SPACE OFFICEAREA LIFTFRIGHT AHU FRIGHT LIFT WAREHOUSE PLANTNURSARY PEDESTRIANENTRANCE PEDESTRIANENTRANCE PARKING WAREHOUSE STORAGE FRESH FOOD MARKET PEDESTRIAN ENTRANCE 13




FIRST FLOOR PLAN VIEWINGAREA LIFTFRIGHT SEATINGLOUNGE WORKSHOP AREA OUTDOOR COVERED CORRIDOR GREEN TERRACE GREENTERRACE GREENTERRACE ATM EXHIBITIONSPACE SHOPPINGUNITS SHOPPINGUNITS LIFTFRIGHT AHU FRIGHT LIFT WAREHOUSE SEATINGLOUNGE WAREHOUSE WAREHOUSE WAREHOUSE WAREHOUSEWAREHOUSE WAREHOUSEWAREHOUSE LIBRARY SECOND FLOOR PLAN OUTDOOR ART GALLERY GREENTERRACE GREENTERRACE ATM EXHIBITIONSPACE SHOPPINGUNITS SHOPPINGUNITS INDOOR GAMING AREA LIFTFRIGHT AHU FRIGHT LIFT WAREHOUSE WAREHOUSE WAREHOUSE WAREHOUSE WAREHOUSE WAREHOUSE ART GALLERY
SOUTH WEST ELEVATION
NORTH EAST ELEVATION










SECTION A - A’
SECTION B - B’
FIRST FLOOR COVERED CORRIDOR
VIEW FROM THE VEHICULAR ENTRANCE
MARKET VIEW FROM THE URBAN GREENHOUSE
15
VIEW FROM THE OUTDOOR SEATING

VERTICAl FOREST GROUP HOUSING SEMESTER - 07 ARCHITECTURAL DESIGN (2020) GUIDE: AR. NIDHI KAPRI 03
The air is majorly blocked by the residential area in the west and south of the site so instead of distributing the units horizontally which would cause congestion and overcrowding, the housing spaces are designed vertically in two blocks/towers with intermittent terrace gardens on reinforced steel balconies – A vertical forest to help reduce urban sprawl.
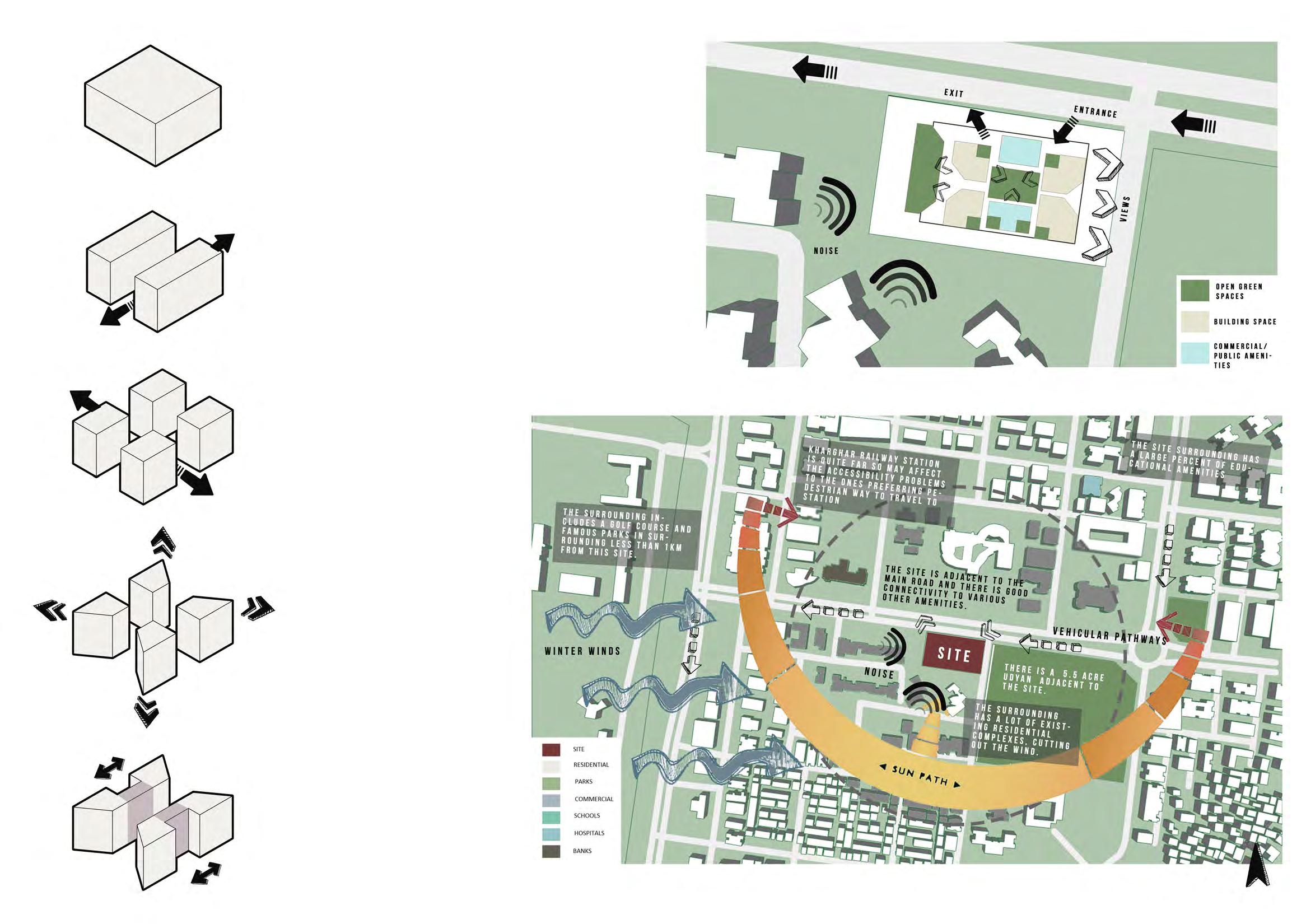

(Vertical Forest is an anti-sprawl measure which aims to control and reduce urban expansion.)
Each apartment apart from its functional requirements has attached outdoor living areas as an extension by way of large balconies with green turf to living and master bedroom.
As the majority of site is open, the air flow and ventilation will be productive and non-congestive. Provision of High day-light factor is provided by windows and cross ventilation giving free flow of air to cool rooms in evening.
17
UNITS
LOWER INCOME GROUP (LIG)
LIG - 1 BHK [48 sq.mts]
Total built-up Area - 1920 sq.mts
Number of flats - 40
Number of floors - 10
MIDDLE INCOME GROUP (MIG)
MIG - 2 BHK [80 sq.mts]
Total Built-up Area - 3200 sq.mts
Number of flats - 40
Number of floors - 10
HIGH INCOME GROUP (HIG)
HIG - 3 BHK [127 sq.mts]
Total Built-up Area - 2286
sq.mts
Number of flats - 18
Number of floors - 6
CALCULATIONS
PLOT AREA – 95 X 55 Mts – 5225 Sq.mts
FSI-1.5
Requirements:
LIG-45 -50 Sq.mts (25%)
MIG-80 –100 Sq.mts (40%)
HIG-120 –150 Sq.mts (30%)
Rest 5 % will be ancillary commercial uses.
BUILT UP AREA:
LIG - 1959.375 sq.mts
MIG - 3135 sq.mts
HIG - 2351.25 sq.mts
Number of flats:
LIG (48 sq.mts) = 40
MIG (80 sq.mts) = 40
HIG (127 sq.mts) = 18
Total floors = 16
FSI = ” Floor space covered in all floors ” / (A rea of plot )

FSI = (1920 + 3200 + 2286) / 5225
FSI = 7406 / 5225
FSI = 1.41
94.7% of FSI Achieved PARKING
LIG - 1 per 4 flats = 10
FLOOR - 3RD, 8TH & 13TH
MIG - 1 per flat = 40
HIG - 1 per flat = 16
Total parking spaces = 76
Visitor’s Parking = 4
11TH TO 15TH FLOOR 1ST TO 10TH FLOOR GROUND FLOOR
LIVING ROOM 4.4 M 3.5 M BEDROOM 2.9 M 2.9 M TERRACE GARDEN BALCONY BALCONY TOILET M M KITCHEN 3.4 M x 2.1 M LIVING ROOM 6.0 M 4.3 M BEDROOM 2.9 M 2.9 M TERRACE GARDEN BALCONY BALCONY TOILET M M LIVING ROOM 4.3 M 3.2 M BEDROOM 3.1 M 2.9 M BEDROOM 3.1 M x 2.9 M TERRACE GARDEN BALCONY BALCONY BALCONY TOILET 2 M M TOILET 2.4 M 2.1 M KITCHEN DINING 3.9 M x 3.2 M BEDROOM 3.1 M 2.9 M BEDROOM 3.1 M 2.9 M TERRACE GARDEN BALCONY TOILET M 2 M TOILET 2.4 M x 2.1 M KITCHEN & DINING 3.9 M 3.2 M STUDY OFFICE 2.9 M X 2.2 M
18
The housing spaces are designed vertically with 3 truss bridges for connectivity.

FLOOR PLANS 19


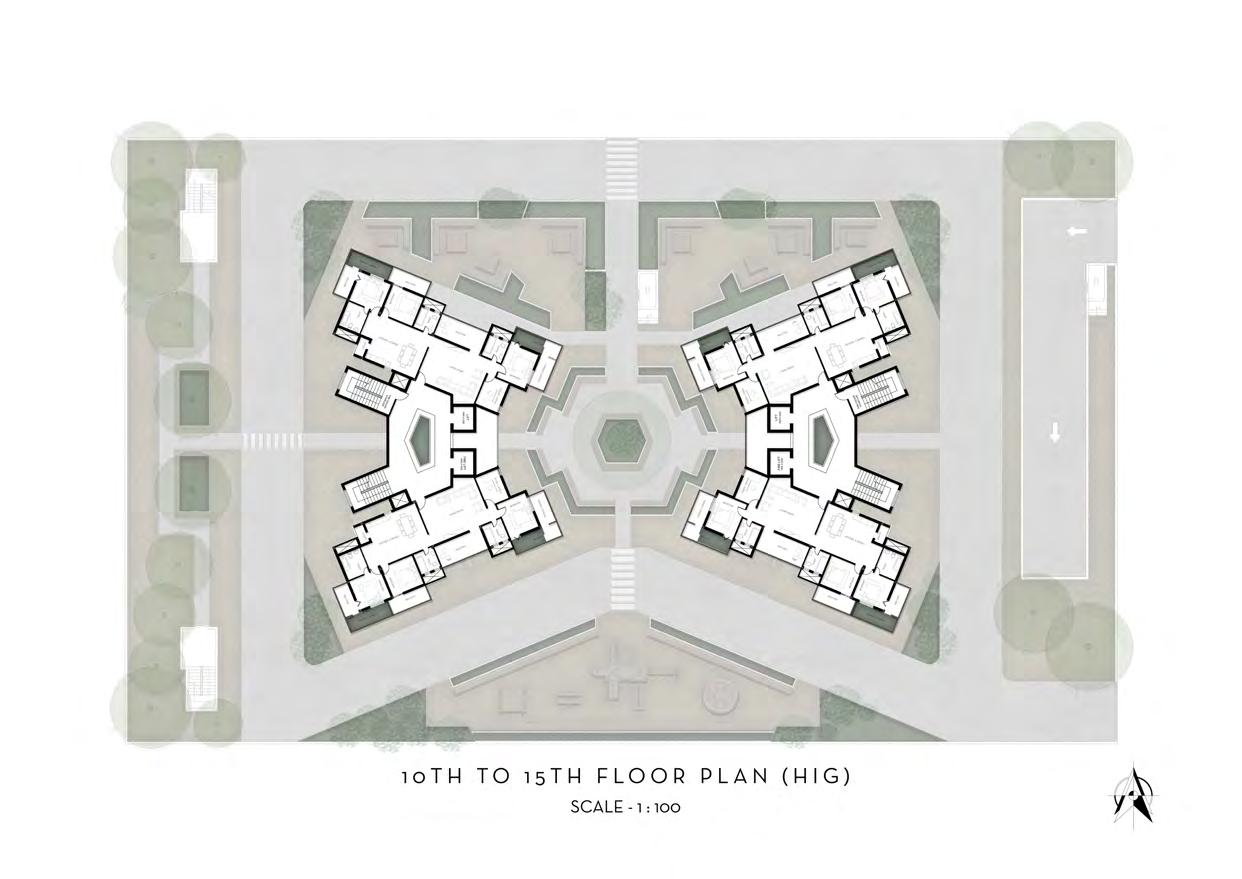


ROOF PLAN / SITE SCALE 100 + 51 M LEVEL + 51 M LEVEL https://youtu.be/mMrsGKvmIUc




https://youtu.be/mMrsGKvmIUc RENDERINGS
https://youtu.be/pNgG88YFP0s















 Map showing Mental Health care centres in the state of Goa
Map showing Mental Health care centres in the state of Goa





























































