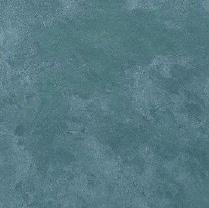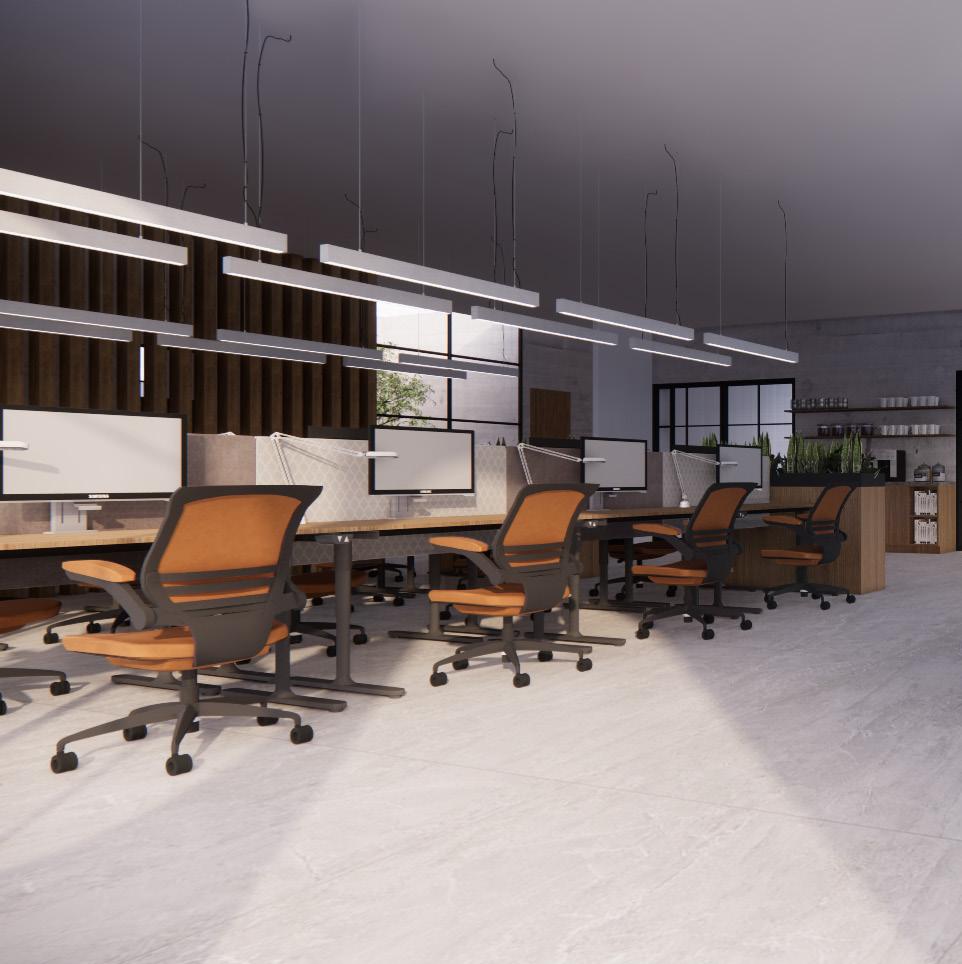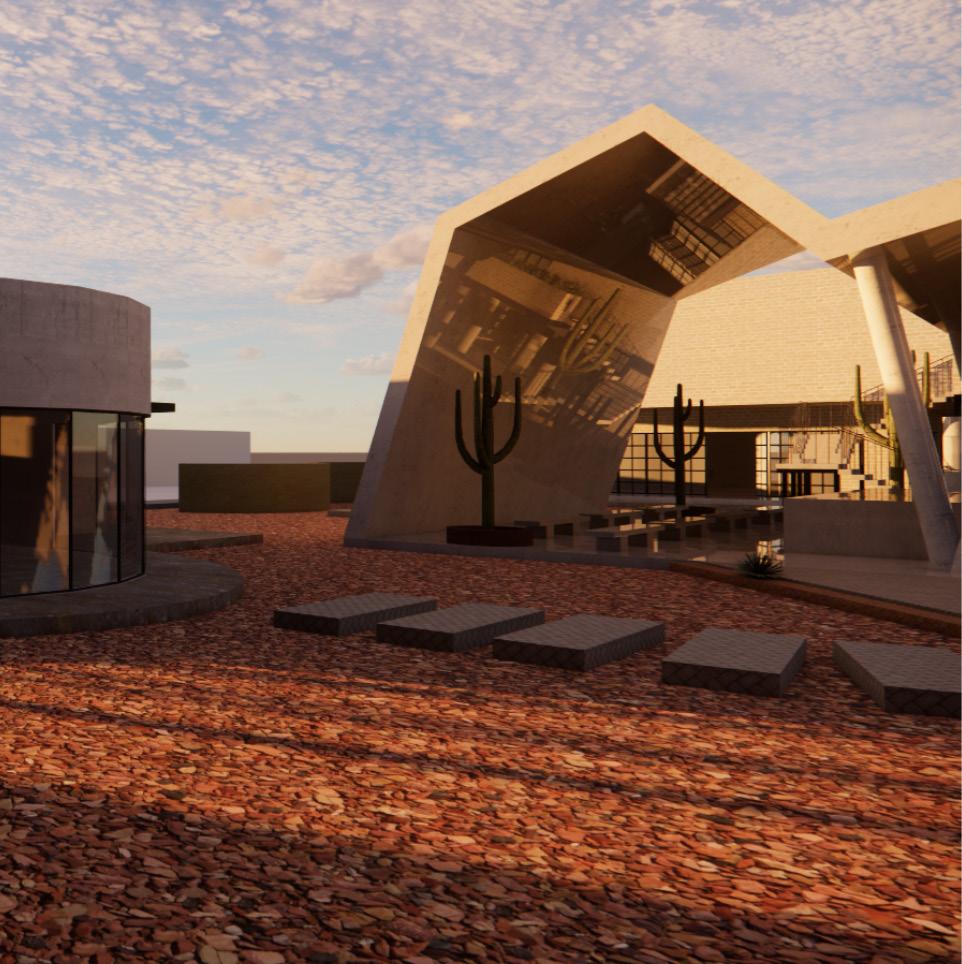ISDANIA GASTELUM BELTRAN
14/12/2001
Mexican / American
Actualmente estudiante de 6to. semestre de la carrera de arquitectura en Tecnológico de Monterrey. Me considero una persona responsable, sociable y mantengo una buena relación a nivel grupal, preparada para poder liderar un grupo. Mi principal objetivo es complementar mis conocimientos teóricos de la universidad ejerciendo la carrera y participando en proyectos para poder obtener un desempeño laboral. A lo largo de mi trayectoria universitaria he desarrollado distintos proyectos que se enfocan en lo residencial, comercial, arquitectura sustentable e interiorismo al igual que esto se enfocan tambien en estructura e instalaciones. Busco utilizar este conocimiento y desarrollar otras logrando para obtener mejores alcances.

Sixth student semester of architecture at Tecnológico de Monterrey. I consider myself a responsible, sociable person and I maintain a good relationship at the group level, prepared to be able to lead a group. My main objective is to complement my theoretical knowledge from the university by practicing my degree and participating in projects in order to obtain a job performance. Throughout my university career I have developed different projects that focus on projects related to residential, commercial, sustainable architecture and interior design I seek to use this knowledge and develop others to obtain better achievements.
Contacto / Contact
Mobile: +52 (662) 194 3062
Email: Isdania @hotmail.com
Page: Issuu.com/isdaniag
Educación / Education
High school (2017 - 2020)
Tecnológico de Monterrey
University (2020 - Present)
Tecnológico de Monterrey
Architecture department
Habilidades / Skills
AutoCad
SketchUp
Illustrator
Photoshop
InDesign
Revit
Endscape
Idiomas / Languages
Español (Lengua Materna)
Inglés (B2)
Italiano (Convesacional)
CENTRO DE ECONOMÍA CIRCULAR VIVIENDA UNIFAMILIAR


CASA 3G, LAS RIBERAS


VIVIENDA COLECTIVA INVICTUS CERRO






01/ CENTRO DE ECONOMÍA CIRCULAR, HERMOSILLO, SON. 2021 Tercer Semestre
Cada vez existe más conciencia acerca del impacto de las acciones del ser humano sobre el medio ambiente. Por lo cual, la Arquitectura entre otras ciencias, toma en cuenta esta realidad.
La implementación de un centro de economía circular (un modelo de producción y consumo que implica reutilizar, reparar, renovar y reciclar materiales y productos existentes todas las veces que sea posible para crear un valor añadido) daría un sentido de pertenencia al vecindario y a la ciudad de Hermosillo, teniendo un compromiso con el reciclaje y a cambio obteniendo beneficios.
Este proyecto tiene como objetivo contar un espacio en el cual los ciudadanos puedan conocer temas ambientales, cómo pueden apoyar al planeta, y que tengan la capacidad de pasar el tiempo en actividades recreativas que mantengan relación al tema, al igual que integrar a los usuarios logrando que se sientan pertenecientes del programa y del centro en general.
El C.E.C. además de ayudar al medio ambiente busca otorgar oportunidades de trabajo a las mujeres de la zona. En este diseño se cuentan con espacios como almacenes, oficinas, aulas donde se impartirán cursos, ludoteca, cafetería y un huerto urbano.
There is increasing awareness about the impact of human actions on the environment. Therefore, Architecture among other sciences, takes into account this reality.
The implementation of a circular economy center (a production and consumption model that involves reusing, repairing, renewing and recycling existing materials and products as many times as possible to create added value) would give a sense of belonging to the neighborhood and the city of Hermosillo, having a commitment to recycling and in return obtaining benefits.
The purpose of this project is to have a space in which citizens can learn about environmental issues, how they can support the planet, and have the ability to spend time in recreational activities that are related to the topic, as well as, integrate users achieving that they feel they belong to the program and the center in general.
The C.E.C. In addition to helping the environment, it seeks to provide job opportunities for women in the area. In this design there are spaces such as warehouses, offices, classrooms where courses will be taught, a playroom, a cafeteria and an urban garden.


/ VIVIENDA UNIFAMILIAR / CASA 3G, LAS RIBERAS, HERMOSILLO, SON. 2022
Cuarto Semestre
En la arquitectura habitacional, el gran reto consiste en adecuar la vivienda a una familia, en este caso una familia formada por tres generaciones. El objetivo de este proyecto es crear una casa donde cada uno de los integrantes pueda tener su propio espacio y se pueda sentir cómodo y relajado.

La casa es de dos niveles con diversos usos. El primer nivel consta de cocina, lavandería, alacena, comedor, sala, 1/2 baño, una habitación con baño completo diseñada a la persona de mayor edad y cochera para dos autos, al igual que amenidades como alberca y asador. El segundo nivel cuenta con 3 recamaras, una de ellas siendo la principal, estancia y una oficina.
In residential architecture, the big challenge revolves around making the home suitable for a family, in this case a family made up of three generations. The main purpose in this project was to create a space for each member where they can feel comfortable and relaxed.
The house is designed with two floors, with various uses. The main floor consists of the kitchen, pantry, laundry, living room, dining, one bedroom, as well as amenities like a pool and terrace. The second floor has the mainly bedroom, and two more bedrooms, office and living room.






/ VIVIENDA COLECTIVA / INVICTUS , LAS RIBERAS, HERMOSILLO, SON. 2022

Quinto Semestre

La vivienda colectiva es un edificio o conjunto de edificios que contienen viviendas individuales. Dichas viviendas suelen tener espacios comunes que pertenecen a todo el edificio y espacios privados que suelen ser los que pertenecen ya sea a una sola persona o familia. Cada propietario es dueño del interior de su vivienda, sin embargo, por ley posee un porcentaje del conjunto del edificio por lo cual las decisiones deben ser tomadas entre todos los propietario.
La edificio CONVICTUS es de tres niveles con diversos usos. El primer nivel consta de recepcion, lavandería, coworking y departamentos. Mientras que el segundo y tercer nivel constan solamente de departamentos. Dentro del edificio se tienen 3 diferentes tipos de deparmanetos, el pequeno es de 48m2, mediano 72m2 y el grande de 120m2.
Collective housing is a building or group of buildings that contain individual dwellings. These homes usually have common spaces that belong to the entire building and private spaces that usually belong to either a single person or family. Each owner owns the interior of his home, however, by law he owns a percentage of the building as a whole, so decisions must be made among all the owners.
The CONVICTUS building is on three levels with various uses. The first level consists of reception, laundry, coworking and apartments. While the second and third levels consist only of departments. Inside the building there are 3 different types of apartments, the small one is 48m2, the medium one is 72m2 and the large one is 120m2.








Cerro es un proyecto que busca transformar una manzana ubicada en la colonia 5 de Mayo en Hermosillo, Sonora. Tiene como objetivo enriquecer la cultura, naturaleza y artesanías de la región. El enfoque principal fue el famoso cerro de la campana ubicado en la ciudad. En la manzana se cuenta con zona comercial, gastronómica, torres de departamentos y el corazóndel proyecto el área cultural. Se consideraron tres tipos de usuarios para este proyecto residentes principalmente jovenes o adultos de media edad, visitantes como turirstas que buscan estadia corta y el usuario transitorio.
Cerro is a project that seeks to transform a block located in the 5 de Mayo neighborhood in Hermosillo, Sonora. Its objective is to develop the culture, nature and crafts of the region. The main focus was the famous “cerro de la campana” located in the city. The block has a commercial, gastronomic area, apartment towers and the heart of the project, the cultural area. Three types of users were considered for this project: residents, mainly young or middle-aged adults, visitors such as tourists looking for a short stay, and the transitory user.

La torre residencial “El Pinacate” cuenta con dos distintas habitaciones, una individual que cuenta con baño completo, cocina, closet, habitación y balcón. La otra habitación es doble y cuenta con 2 habitaciones, 1 baño completo, cocina, sala y balcón.
The residential tower “El pinacate” has two different apartments, a single type room that has a full bathroom, kitchen, closet, living room, bedroom and balcony. The other room is double and has 2 bedrooms, 1 full bathroom, kitchen, living room and balcony.







Además de contar con departamentos “El Pinacate” cuenta con un área comercial en su planta baja, donde se pueden encontrar un mini supermercado que cuenta con su propio huerto urbano, spa, tienda de vinos y un pequeño lugar de desayunos.
In addition to having apartments, “El Pinacate” has a commercial area on the ground floor, where you can find a mini supermarket that has its own urban garden, spa, wine shop and a small breakfast place.





En el área comercial de la manzana se ubican distintos espacios de comercio tales como puestos de comida, tienda de artesanías, espacios para trabajar, entre otros.
In the commercial area of the block there are different commercial spaces such as food stalls, craft stores, spaces to work, among others.




























