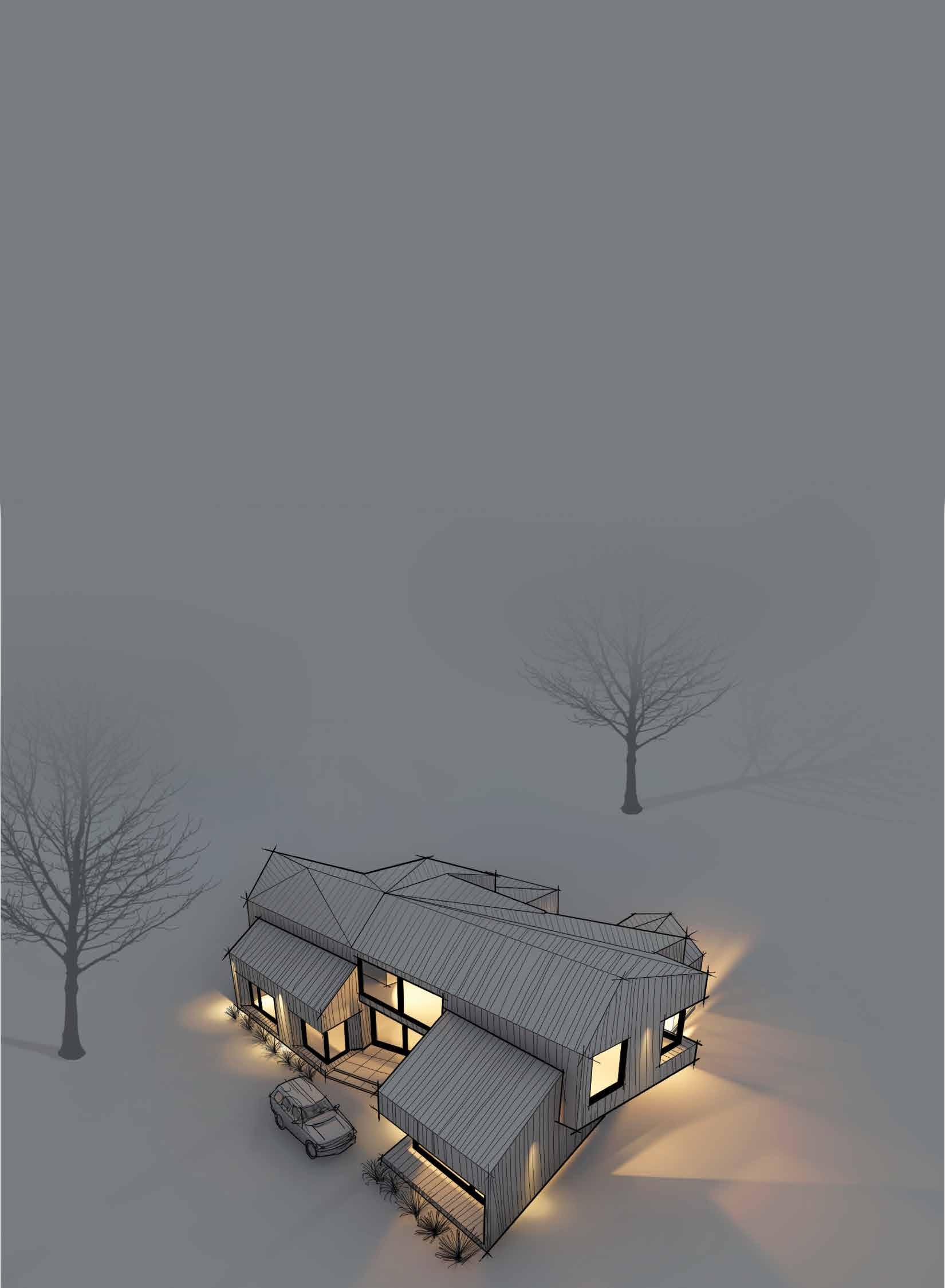
SELECTED ACADEMIC / PROFESSIONAL WORK 2022
ID ISHAN DSA ARCHITECTURE PORTFOLIO
Civil Engineering Technician
2020 - 2022
Niagara College, Canada
Welland, Ontario, Canada
Bachelor of Architecture
2015 - 2020
Manipal University
Manipal School of Architecture and Planning
Manipal, Karnataka, India

High School
2011 - 2015
Spring Valley High School
Columbia, South Carolina, USA
PROFESSIONAL EXPERIENCE
Angelo Architects
June 12, 2019 - December 31, 2021
Intern Architect (Matthews, North Carolina)

+ Swan Cleaners Exterior Renovation: Studied existing elevations and structure in relation with the proposed solution. Work included detailed construction drawings, design alterations, detailed plans and sections.
+ Three Points on Saluda: Developed multiple facades and plans for a mixed-use project. Work involved renderings for client presentation, design alterations in plan and elevation.
+ Shoppes at King’s Grant: Assisted with design and detailing for the renovation of a vanilla shelled space.
+ Ivanov Residence: Assisted with design, planning and detailing for a proposed lakehouse.
+ Armstrong Residence: Assisted with design, planning and detailing for a new attached garage, bedrooms and bathrooms.
Ishan Dsa
ACHIEVEMENTS
TIMBERATE “The Hive”
August 2021
Architecture Competition Winner
RESIDENCE RUSH “House on a Prairie”
April 2021
Architecture Competition Winner
PROXIMITY ISLAND “Ridare”
July 2020
Editor’s Choice Award
LANGUAGES
English Hindi Kannada
Konkani
SKILLS
Digital Autodesk AutoCAD
Autodesk Revit
Autodesk Civil 3D
Lumion Twin Motion
V-Ray
Bluebeam Revu
Adobe Acrobat
Adobe Illustrator
Adobe Photoshop
Adobe InDesign
Google SketchUp
Final Cut Pro
Sony Vegas 13
Adobe Premiere Pro
Microsoft Word
Microsoft Powerpoint
MathCAD
Analog Hand Drafting
Model Making
Sketching
Autodesk Sketchbook Procreate Adobe Draw
To Whom It May Concern:
Ishan Dsa interned with our company during the month of June in 2018. He worked on several projects; specifically in areas of site analysis, base map input and design study On the Martinez project, he used the existing property survey and sited items (i.e. trees, hardscape structures, fencing, shrubs) to complete the base map in preparation for the landscape master plan. The Morrison-Hagens Gate / Fence project required the measurement of topography with a level and transit, in addition to the site measurements for the base map. Ishan also completed several design studies, which include 3-D modeling, for the gate and fencing for the project. His ideas were creative as well as attractive.
Ishan was punctual, thorough in his work and took initiative in the projects he was assigned. He also interacted with several clients and the feedback I received was very positive. Ishan was a pleasure to work with and has a bright future in the design profession. If you have any specific questions concerning his time with our firm please feel free to contact me.
Sincerely,
Howard Wallace Owner and General Manager
Sassafras Landscapes

1512 Laurel Street Columbia, SC 29201 11 Laurel Place Camden, SC 29020 Office (803) 783-1682 Mobile (803) 413-4850 Email info@sassafraslandscapes.com www.sassafraslandscapes.com
29, 2018
June
 The Hive Architecture Competition Amsterdam, Netherlands
House on a Prairie Architecture Competition Meath, Ireland
The Hive Architecture Competition Amsterdam, Netherlands
House on a Prairie Architecture Competition Meath, Ireland
CRETE
3rd Semester Academic Project
Manipal, India
Logo Redesign
Graphic Design
Charlotte, North Carolina
THE HIVE Architecture Competition Project

Host: UNI
Team: Ishan Dsa & Abhilash Menon
Location: Amsterdam, Netherlands
August 2021
Our proposal initiated by exploring the idea of “social housing”. The project aims to have a seamless connection between community and housing. We achieved this by forcing human interaction. Community farms, farming balconies, tennis court, amphitheaters, terrace gardens, outdoor grills and shared balconies are some of the amenities that encourage human interaction. The proposal exhibits autonomy, with its commercial, retail and mercantile spaces. This allows the inhabitants to experience and explore a profoundly new way of living. The proposal seeks to nestle into its context in order to avoid the stigma of being “unrecognizable”.
This is why we planned the west facade to be oriented to the road and courtyard. The timber siding and varying building heights gives identity to the proposal, inviting a passer-by to come and enjoy. The residential blocks are further divided into their modules (Family module & single modules). With the building focused around a central open space, we want to instill protection while encouraging the residents to engage with one another. Clean volumes, exposed sub-frame, paired with a knotted timber siding gives the project its contemporary expression. Each facade will have a commercial, mercantile or retail space to create diversity along the length of the site.
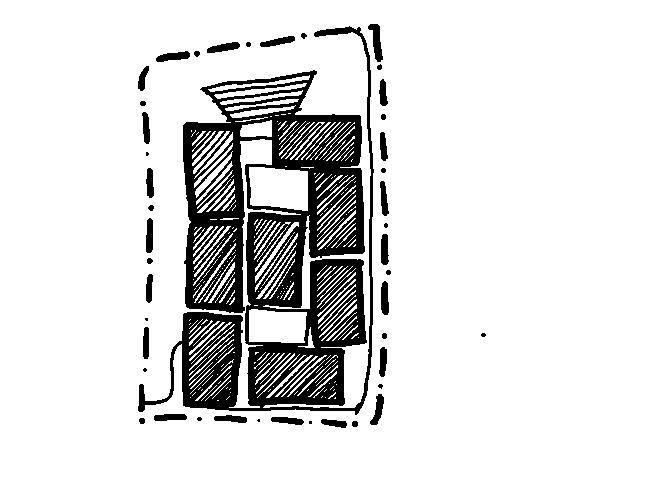
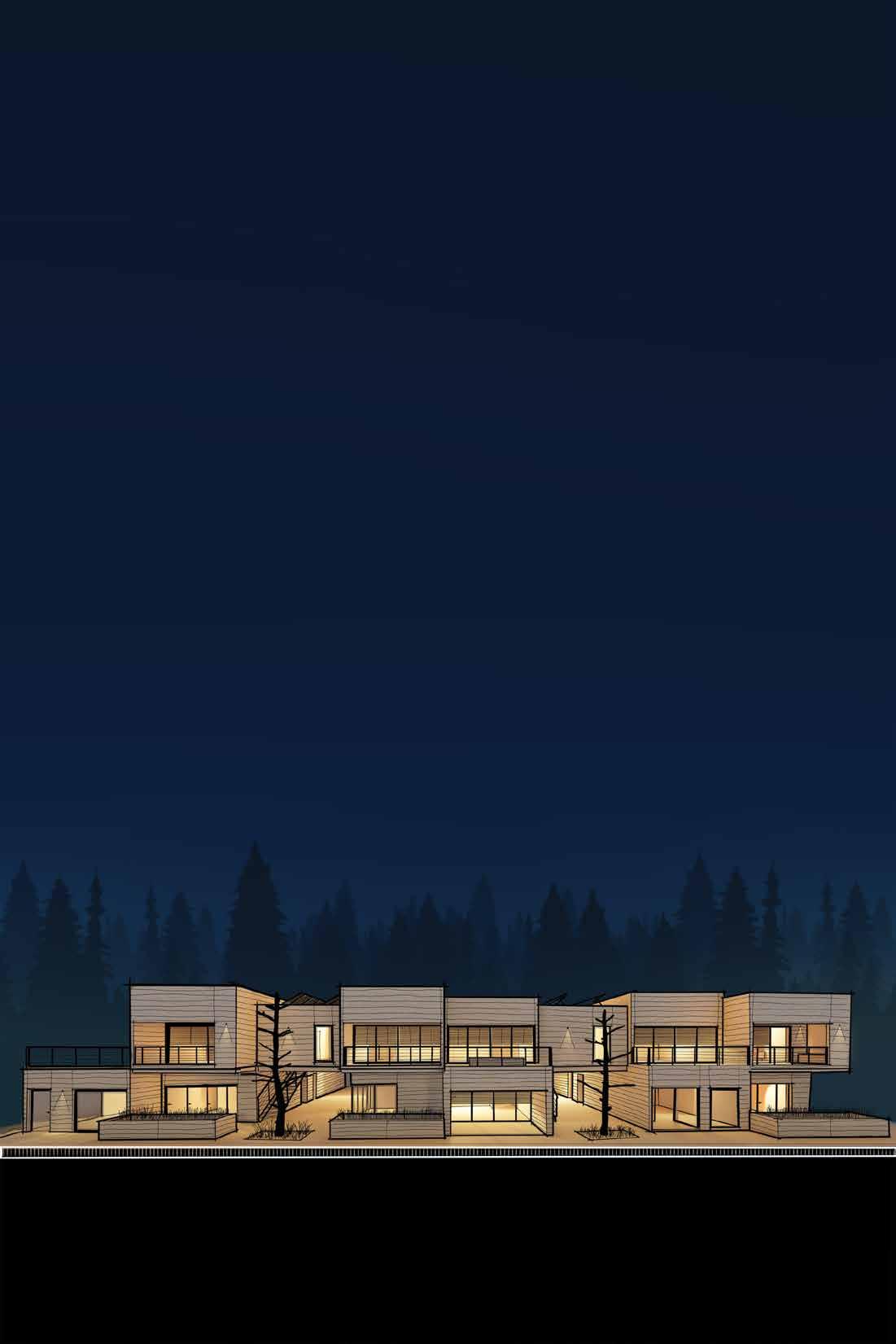
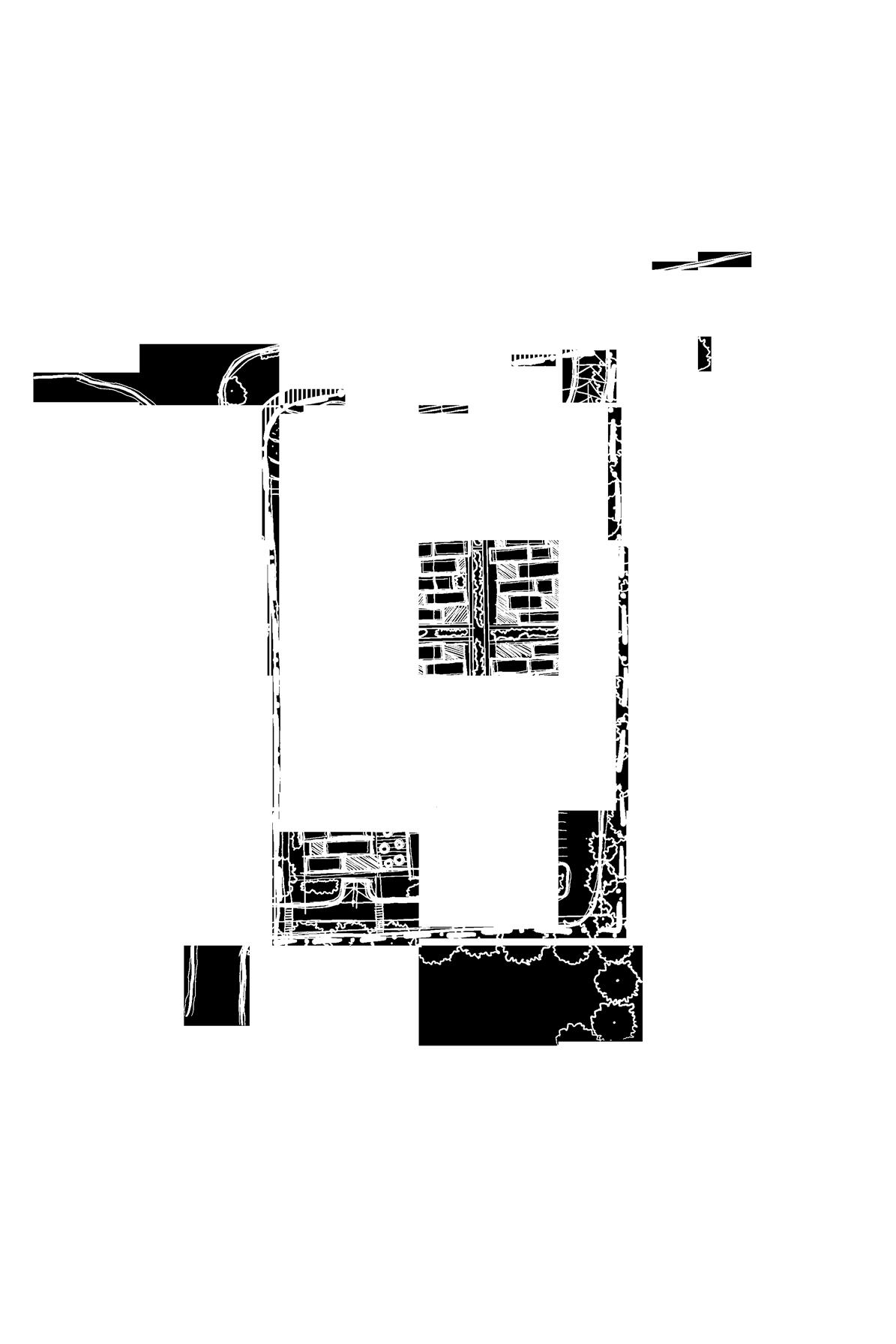
Conceptual Site Plan 1 2 3 4 5 6 7 7 7 7 7 7 7 8 8 8 8 9 10 10 11 12 Space Program 1 2 3 4 5 6 7 8 9 10 11 12 Site Entrance Site Exit Adminstrative Building Tennis Court Community Farm Outdoor Grill & Pergola Residential Blocks Basement Ramp Entrances Amphitheater Terrace Garden Canal Pine Forest
Arrangement Modulation Landscape
The building modules which measure 5 meters by 10 meters are stacked and copied in a linear arrangement. The building modules are divided between family units which are two storied units and single units which are intended for couples and single people. The intention of using building modules is to make mass produced timber construction possible. The modular design will make it possible for future expansion by using dimensional lumber.

The building modules are pushed and pulled to create cantilevers and balconies. These balconies can be shared or be left private. This iteration starts to give the project its recognizable identity. The cantilevers project 2 meters over the module below, and creates a shaded balcony for the units below. The balconies on the second floor are 2 meters long which help open up the building module with the exterior.
The building modules are further developed into voids and terraces. Building modules are removed from the ground floor to create a connection through the whole building. The entrances to the individual units will be from this created connection. Users can also access the second floor using a metal staircase which is placed in this connection space. The voids on either end of the building will be used as a shared terrace for the family units. They will be equipped with planter boxes which are shared between two family units, this will help initiate a relationship with your neighbor
Concept
The main design concept was to find a way to connect inhabitants to the community. We achieved this by creating spaces where meeting your neighbor is emphasized, the shared family balcony helps bridge that gap. The connection between indoor and outdoor spaces was important to us, to instill a sense of community. The balconies and decks are all equipped with personal planter boxes to cultivate your own herbs, vegetables and fruits. These planter boxes connect humans to nature and was one of the biggest symbol seen throughout our design. We fell in love with the idea of nurturing your own plants, as it is the best connection to learn about nature. We purposely used large sliding and folding windows on the cantilevers and balcony to connect the modules to the exterior

Site Plan Space Program 1 1 2 3 Site Entrance Ramp to Garage Parking Lot for Businesses 4 5 6 Canal Community Farm Pergola & Outdoor Grill 7 8 9 Tennis Court Amphitheater Site Exit 2 3 4 5 5 6 7 8 9

Amenities
The planning of the building unit are mixed with single and family units. The family units will be found on either end of the building unit with entrances from the connection space or the exterior. Each building unit has a commercial, mercantile or retail space on the ground floor accessible to everyone, including visitors. Each building unit will have a different space which are rented out to businesses. The residential units coupled with the commercial spaces help achieve a level of autonomy. People can park their vehicles in the basement floor and can access the ground floor using a staircase or elevators. Maple trees which are indigenous to the Netherlands are planted on both ends of the connection spaces.
The community plaza illustrated below, shows how connections between the building units and nature are conveyed. People can grow their own vegetables, herbs and fruits in this community farm and can help sustain a natural way of living.

Typical Ground Floor Plan Two Story Building Unit
1 2 3 4 Family Unit Commercial / Retail Stores Single Unit (Type 1) Single Unit (Type 2) Ground Floor 1 2 1 3 4 5 6 6 7 4 3 6 6 3 4 1 1 8 8 5 6 7 8
Space Program
Staircase to Basement Staircase to Second Floor Elevator Lobby Connection Space
Typical Second Floor Plan Two Story Building Unit Space Program 1 2 3 4 Family Unit Outdoor Farming Balcony Single Unit (Type 1) Single Unit (Type 2) Second Floor 5 6 7 Community Laundry Office Private Office 1 2 1 3 1 1 4 4 4 4 4 5 6 6 7 2
Space Program
Family Unit
The family unit’s planning began with the entrance. We chose to have pivot doors on each module’s entrance to create a more stable entrance that doesn’t require a frame. This keeps the entrance clean with minimal lines. All the units are structured using framed timber construction. All pieces of lumber used in the frames are dimensional lumber ranging from 2x4s to 2x12s. The cantilever is supported by steel I-Beams and are framed with dimensional lumber.

Space Program 1 2 3 4 5 6 7 8 9 10 11 Pivot Door Kitchen / Dining Murphy Dining Table Storage Cubby Ladder Stairway Floating Vanity Full Shower Archway Living Room Glass Pivot Doors Outdoor Patio
Ladder Stairway Children’s Bedroom Picture Window Bridge to Terrace Loft Net Master Bedroom Balcony Planter Boxes 1 2 3 4 5 6 7 8 Upper Level Floor Plan Family Unit (Typical) Lower Level Floor Plan Family Unit (Typical)
1 2 3 4 4 5 6 7 8 9 10 11 1 2 3 4 5 6 7 8
The family unit has all the storage on the ground floor and has a ladder staircase that connects the ground and upper floor. The kitchen and dining spaces are shared spaces with a murphy dining table. This allows for multiple uses within the kitchen maximizing its small footprint. The living room opens up to the outdoor deck with 3 glass pivot doors. These doors will help create directed air movement inside the module.

2 x 8, Floor Joists at 300 mm O.C. 100mm x 200mm Girder beam 4 x 4, Girder Metal Flashing 5/8” Sheathing Board Tongue and Groove Flooring Stainless Steel Rod Railing 2 x 4 Blocking 2 x 12 Ceiling Joists at 300mm O.C. 4x4 Ceiling Girder Pine Siding 2 x 4, Top Rail Reservoir Gravel Washed Gravel Top Soil 2 x 4, Bottom Rail 2 x 8, Floor Joists at 300 mm O.C. Brick Pier Compacted Soil Washed Gravel Insulation Board Waterproofing Continuous Coping Cover (3) 2 x 4 Top Rail 2 x 8 Ceiling Joists @ 600 mm Glulam Beams 2 x 10 Glass Pivot Door 5/8” Sheathing Board Smooth Stucco Smooth Stucco R-25 Insulation 5/8” Sheathing Board 5/8” Sheathing Board Metal Truss Stone Masonry Basement Engineered Soil Filter Fabric Reservoir Layer Thermal Insulation Roof Barrier I-Beam
Timber Framed Modular Construction

The key feature of the proposal is the construction. It is done entirely of framed timber construction and steel structural members. We developed a system where future expansion can be possible by attaching new frames to the existing structure. 2x4s are used for wall frames and 4x4s used along corners and either sides of wall openings. Using dimensional lumber makes construction, fabrication and future expansion easy and affordable.
 Skylight Solar Panels
Skylight Solar Panels
Green Roofs 2 3 4 5 6 7
Planter Boxes 1 8 Legend 1 2 3 4 5 6 7 8
Skylight Window Green Roof Green Roof Structure Timber Siding Picture Window Timber Framed Structure Stainless Steel Rod Railing Timber Framed Flooring
 Interior Renderings by Abhilash Menon
Interior Renderings by Abhilash Menon
Planning
The entrance is through a pivot door cladded with the matching exterior siding. It opens into a foyer-esque space with a wall mounted bike stand. Storage cubbies are attached to the wall with a complimenting wood finish. The full bathroom has a pocket door to maximize floor space. The standing shower can be retrofitted to fit a bath tub.

Space Program 1 2 3 4 5 6 7 8 9 Pivot Door Wall Mounted Bike Stand Storage Cubbies Full Bathroom Sleeping Nook Kitchen Living Area Dining Area Balcony Single Unit (Type 1)
1 2 3 4 5 6 7 8 9 Typical Floor Plan
View from Balcony
Planning
The module is entered through a 1200 mm wide pivot door and is greeted by a wall mounted bicycle rack. Storage cubbies run down the length of the wall with a queen size bed at the end. The kitchen is separated from the living area through an island used for dining. The balcony has a large folding door that completely connects the indoors to the outdoors. The living area wall is finished with a light grey stucco with regular reveals.

Space Program 1 2 3 4 5 6 7 8 9 Pivot Door Wall Mounter Bike Stand Storage Cubbies Full Bathroom Kitchen & Dining Sleeping Area Work Area TV Credenza Balcony Single Unit (Type 2) Typical Floor Plan
1 2 3 4 5 6 7 8 9
View from Sleeping Area
HOUSE ON A PRAIRIE
Architecture Competition Project

Host: UNI
Team: Ishan Dsa & Abhik Kanji
Location: Meath, Ireland
March 2021
The initiation of the project began with a study of the site. The site was envisioned as a perfect prairie setting with beautiful trees and tall grass. We used this motif through the proposition of our design. The House on a Prairie started as a culmination of Irish architecture and design motifs. We specifically used dry Irish stone walls and an homage to thatched roofs which is a prevalent roofing system in Ireland. The roofs project out and are connected to the main long spanning roof. This decision was done with accordance Irish architecture. We also noticed that cobblestone and stone walls were synonymous with the local architecture. Hence, using this material for our special details was an utmost necessity.
There were many iterations of our project. It began as a 1950's classic modern architecture style and slowly transformed throughout the design process. We took inspiration from the design brief which allowed us to perfectly choose a design that fit the family. It is eclectic in its roofing style and material choice. We strictly used an open plan to compliment the family's personality. The design also has an important space that we designed with emotion. The meditative courtyard is in the exact center of the site and sits between all ground floor spaces. At any point, in any room, you will always have a view towards this courtyard.

AREA PROGRAM

The entrance to the house is through a large floor to ceiling windowed entry that brings you into the foyer. Our zoning is planned around a meditative courtyard that is in the exact center on the plot. The goal was to create two wings in order to utilize this courtyard in the general atmosphere of all the spaces. The gallery which will be on the left wing, has a special connection to the courtyard. The clients can use this space while they paint and play music.
The formal living room is at the southern most point of the residence. It has a corner window which brings in a touch of southern light. The left wing contains the master suite, great room and kitchen and dining. At the north point, there is a heated pool which the children can use to warm up during the winters. As Ireland experiences relatively cool summers, they can use this pool effectively.

Initial Site Zoning Sketch
1 2 3 4 5 6 7 8 9 10 11 1 2 3 4 5 6 7 8 9 10 11 Foyer Living Room Display / Spiral Staircase Dining / Kitchen Family Great Room Art Studio / Gallery Courtyard Master Suite Office Bar Heated Pool
DESIGN ITERATION
During the study and design of multiple typologies we were instantly drawn to a Prairie style home with a gable roof. Our vision for this gable roof was to create a series of vaults throughout the house. The floor above would receive the most dramatic vaulted ceiling to compliment the space and activities that take place. We combined what we found to be the perfect solution from our study, and proposed our solution as the combination of all these typologies.

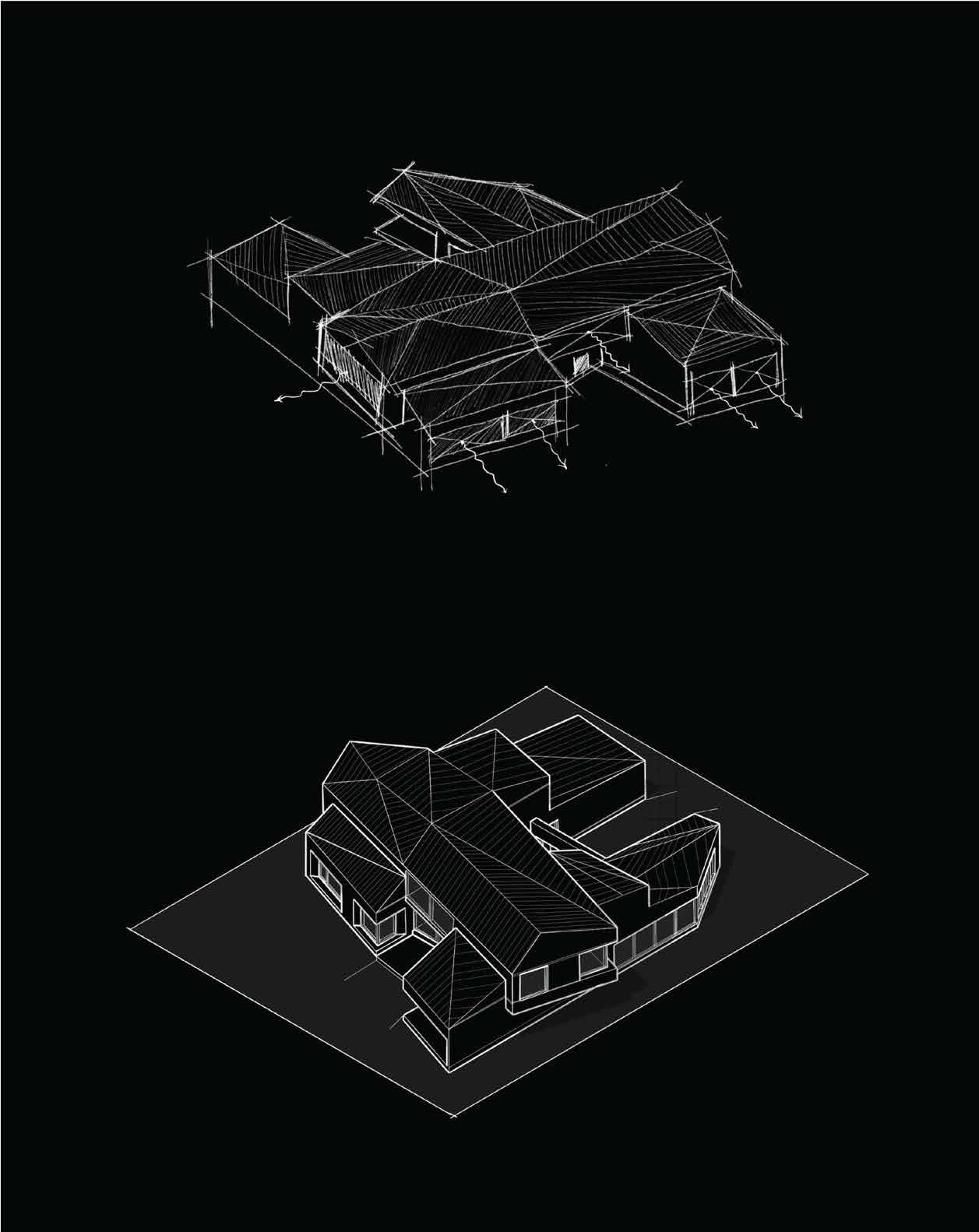 Initial Massing Sketch
Proposed Massing Sketch
Initial Massing Sketch
Proposed Massing Sketch


Axonometric Exploded Axonometric


5 3 4 1 2 6 7 8 9 10 11 12
Living
7. 8. 9. 10 11. 12. Courtyard
Master
1. 2. 3. 4. 5. 6. Master
Porch Foyer Display / Spiral Staircase
Room Kitchen / Dining Room Great Room
Gallery / Studio Outdoor Bar
Bedroom
Bathroom Heated Pool

1
6. Multipurpose Room Guest Room Guest Wardrobe Bathroom Laundry Room Recording Studio 7. 8. 9. 10 11. 12. Studio Storage Library Twins’ Room Bathroom Todd’s Room Bathroom 6 7 5 2 3 4 8 9 10 11 12
1. 2. 3. 4. 5.

 View from Art Studio
Foyer
View from Art Studio
Foyer
The project will stand the test of time. As architecture ages, like every industry does, it goes through some special changes. Some styles become popular, while others lose their relevance for the time being. This is the reason why we made the decision to combine multiple styles in order to facilitate a timeless design. Some aspects may become unpopular while the little details will help the building stand out.
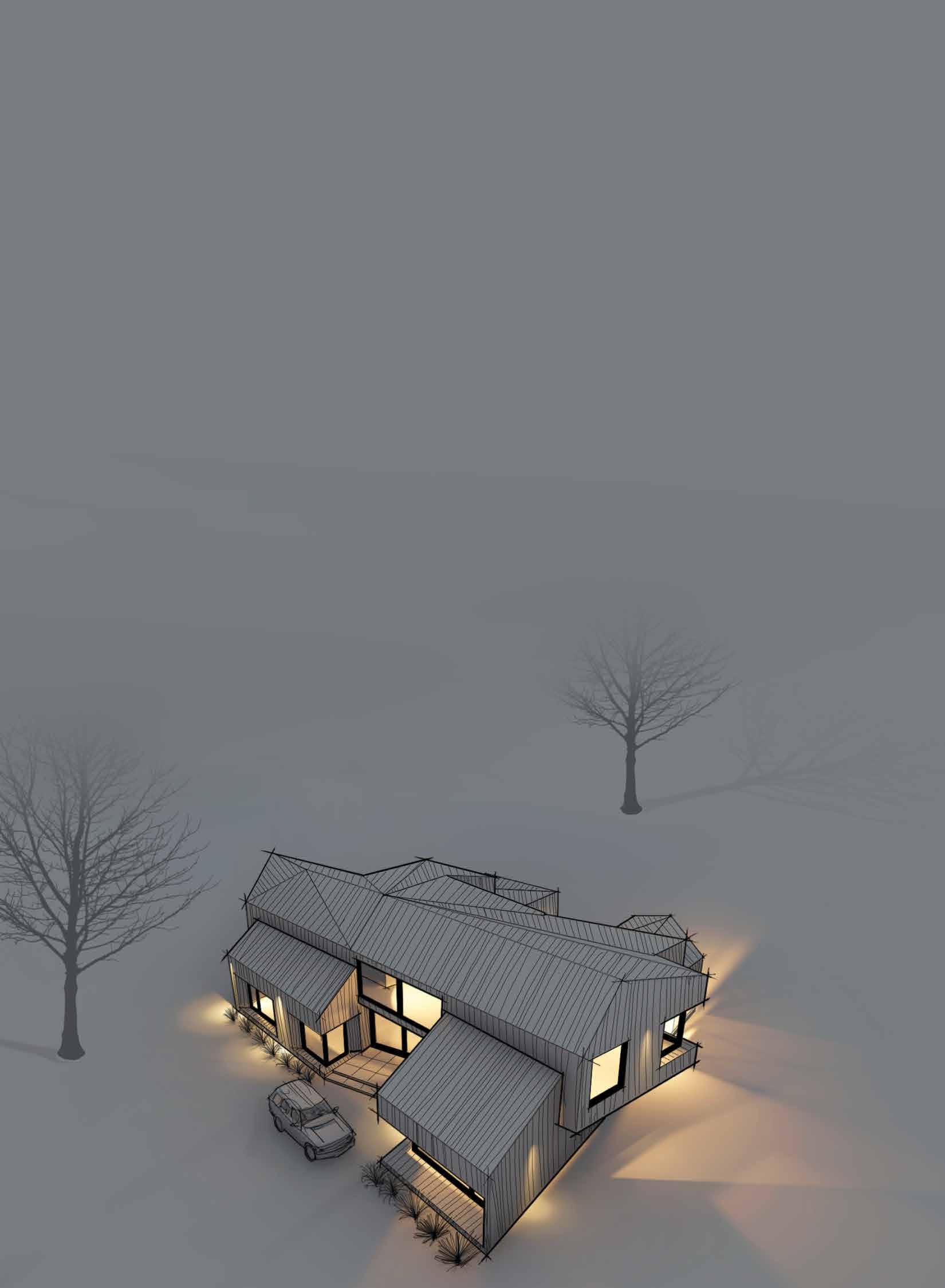
CRETE
3rd Semester Academic Project
Location: Manipal, India
November 2016
The CRETE Material Museum lies in the outer end of the Manipal University campus. Situated on a contoured site, it views down to a meadow filled with peacocks. I was initially interested with manipulating bricks to create a building form. The design evolved as the cantilevers and courtyard started to emerge. I took advantage of the cantilevers to immerse the user with the dramatic view of the meadow. By orienting and placing the museum on the apex of the site, it achieved a monumental entry towards the museum
The contoured site was ideal for beautiful views, large windows that span across the building allows for full immersion with the site. The workshops and museums are connected with ramps and do not affect the natural topography. The concept initiated with the manipulation of bricks. Bricks have an even proportion that promotes building bonds with mortar. The concept was driven by this bond of brick. The modularity of the material can be seen throughout the design. The cantilevered front and back gives the design a better connectivity with the context.

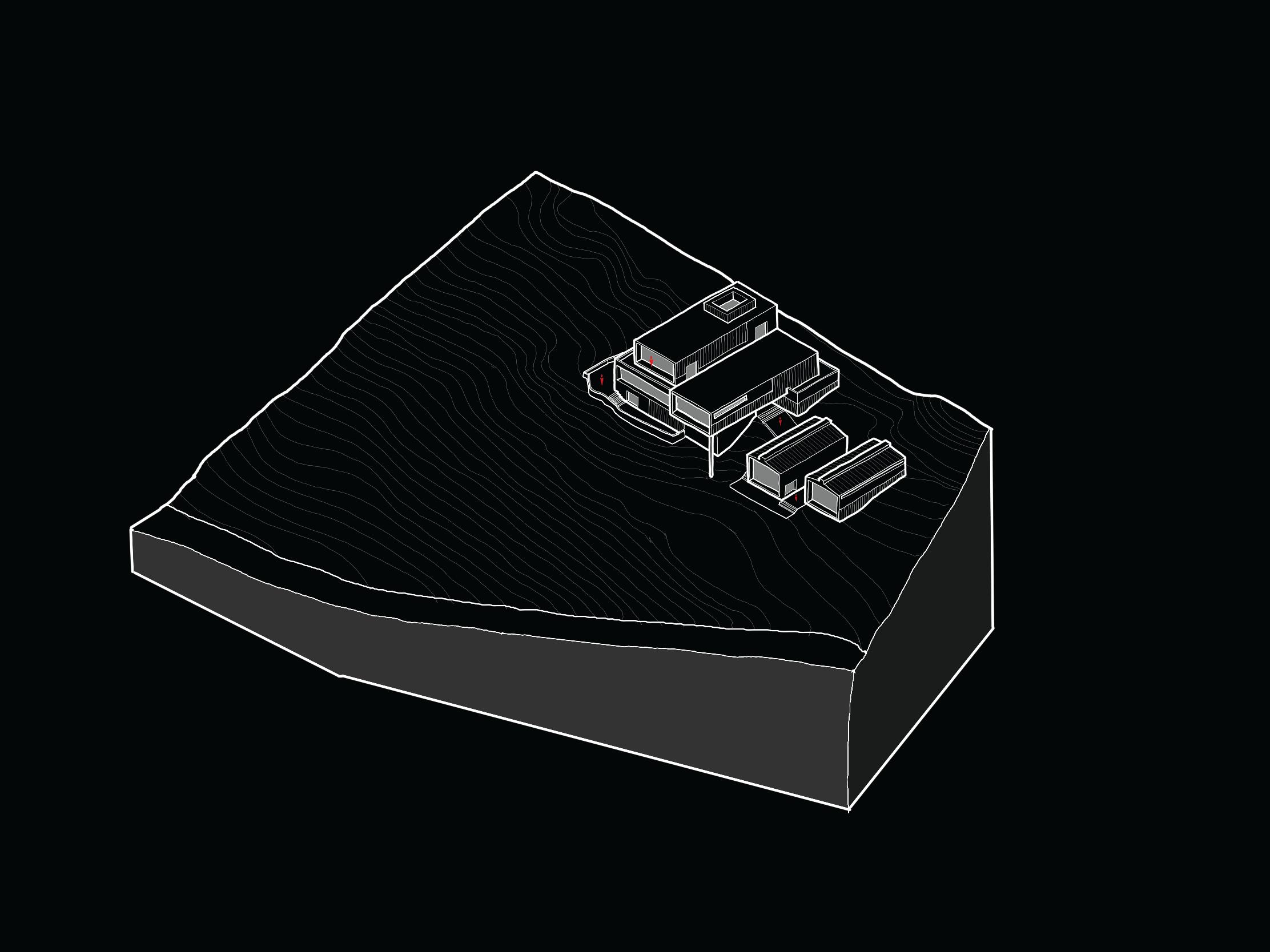
Conceptual
Sketch
Workshop Workshop & Display Area Display Space Classroom Offices
Axonometric

Site Cut & Fill
Adaptation Modulation Solution
Volumes
Construction
In part with academics, we were constrained to use reinforeced concrete as our primary building material. I was able to maximize openings and open floors. Due to the harsh monsoons that south India experiences, my goal was to create a structure that will age with time, as most materials do.
 Shared Balcony
Displays and Exhibits
Shared Balcony
Displays and Exhibits
1
Green Roof
2 3 4
5
Legend
1 2
3 4 5
Gallery Interactive Displays Administrative Floor Displays / Gallaery Workshop
Displays and Exhibits
Shared Balcony
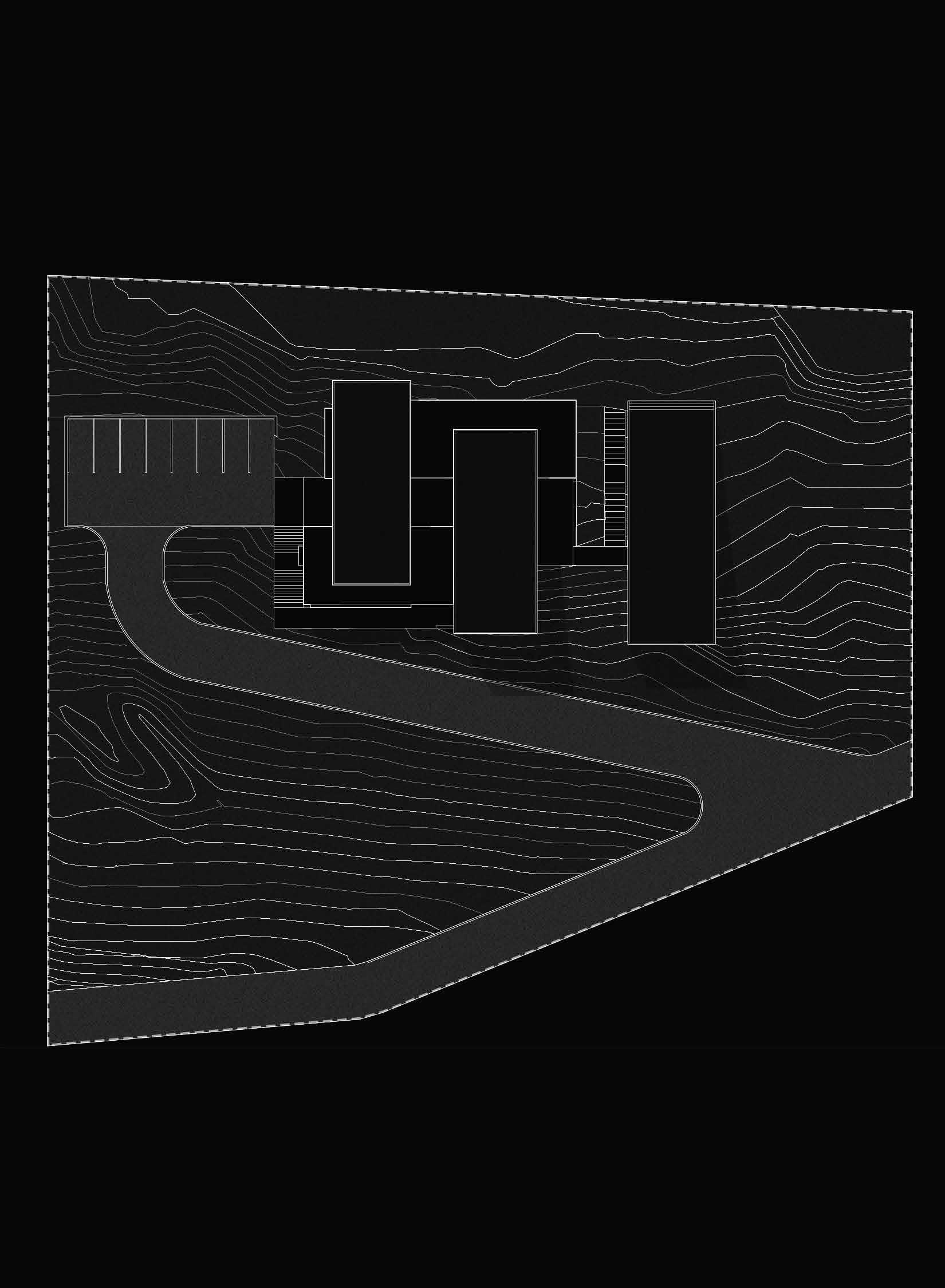
1 2 3 4 5 6 7 Parking Lot Stairs to Basement Display / Exhibits Workshop Courtyard Green Roof Stairs to Terrace Garden 1 2 3 3 4 5 4 6 7
Site Plan

Ground Floor Plan
Space Program 1 2 3 4 Stairs to Basement Displays / Exhibits Curator’s Office Restrooms 5 6 7 8 Elevator Staircase Workshop Workshop Storage Ground Floor Space Program 1 2 3 4 Displays / Exhibits Break Area Restrooms Office 5 6 7 Balconies Courtyard Green Terrace Second Floor 1 2 2 3 2 2 4 4 5 6 4 4 6 7 8 4 4 1 1 6 2 3 3 3 5 5 4 7
Second Floor Plan
The form is tailored around the manipulation of modular bricks. It has an intricately shifted building profile that creates natural courtyards and terraces. From this unique shape, the terraces can be used for outdoor work areas for the workshops. The courtyards is created in the building’s center allowing for a visual experience for people within and outside the struture.

Shared Balcony
Shared Balcony
 Workshop C with Green Roof
Workshop A
Workshop B
Workshop C with Green Roof
Workshop A
Workshop B
LOGO REDESIGN
Professional Project
Office: Angelo Architects, PLLC Team: Ishan Dsa
My goal for this project was to redesign the brand identity for a small architecture firm where I was employed. The brief was to redesign the logo that was introduced in the year 2000. The logo had to be fresh, and also have a subliminal message. The main key visual for the redesign, is the concealed message for Angelo Architects. The logo was then crafted to be versatile which answers the need to be used in many different forms. The color mainly used is a darker green which is a favored color of my employer.

While exploring concepts around the brand name and old logo, I was drawn towards the repeating triangle which ultimately spelled out the initials. This subliminal message which was created from the negative space was what I wanted to achieve. Rather than using a generic typeface, I wanted to spell the initials using shapes.

 Negative Space
Negative Space
Message Movement
Proposal AA




ISHAN DSA




 The Hive Architecture Competition Amsterdam, Netherlands
House on a Prairie Architecture Competition Meath, Ireland
The Hive Architecture Competition Amsterdam, Netherlands
House on a Prairie Architecture Competition Meath, Ireland











 Skylight Solar Panels
Skylight Solar Panels
 Interior Renderings by Abhilash Menon
Interior Renderings by Abhilash Menon






 Initial Massing Sketch
Proposed Massing Sketch
Initial Massing Sketch
Proposed Massing Sketch






 View from Art Studio
Foyer
View from Art Studio
Foyer




 Shared Balcony
Displays and Exhibits
Shared Balcony
Displays and Exhibits





 Negative Space
Negative Space
