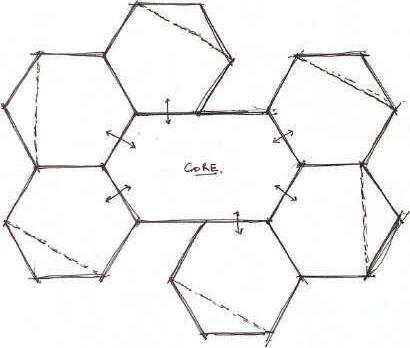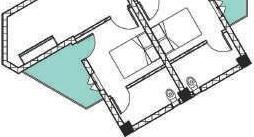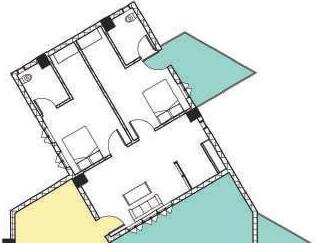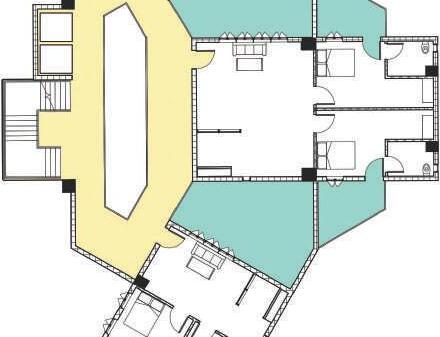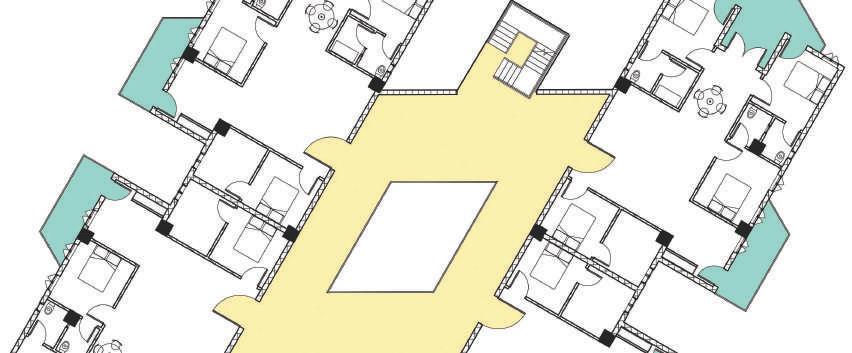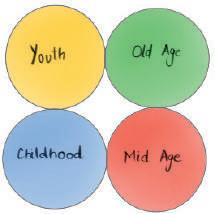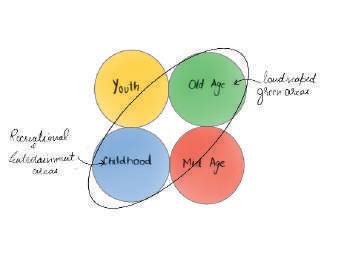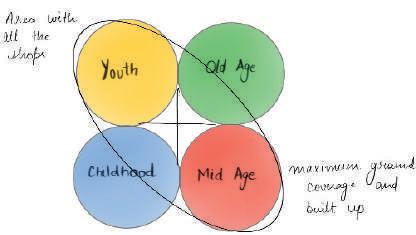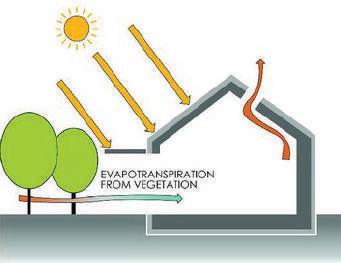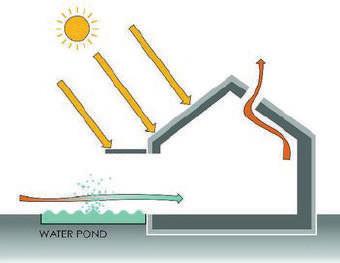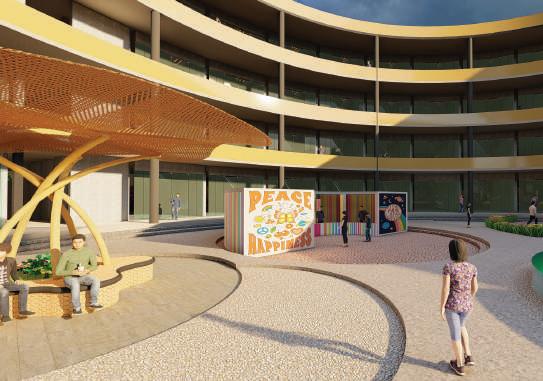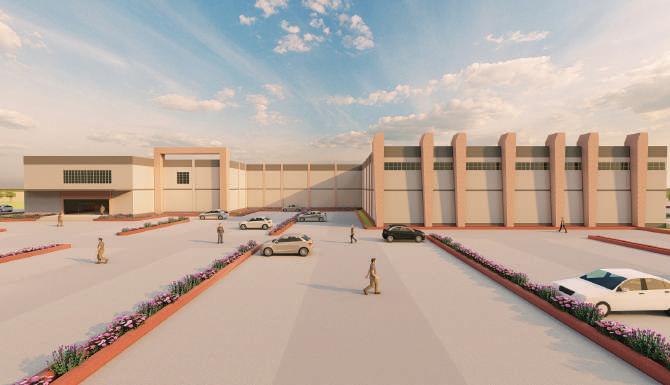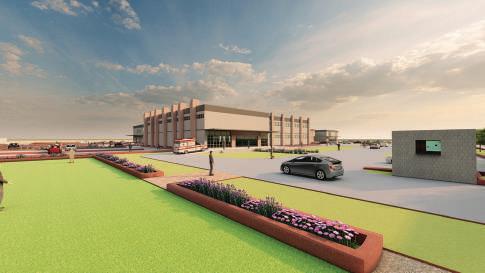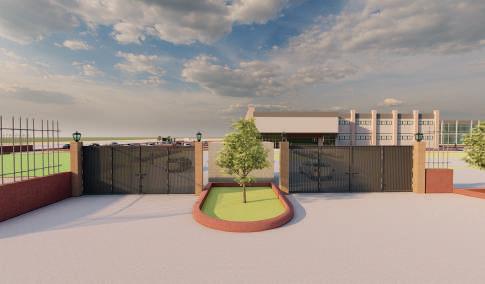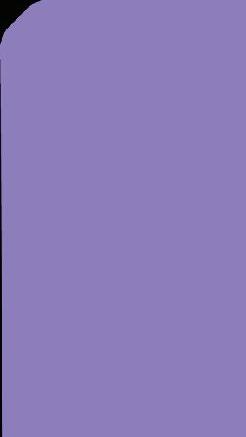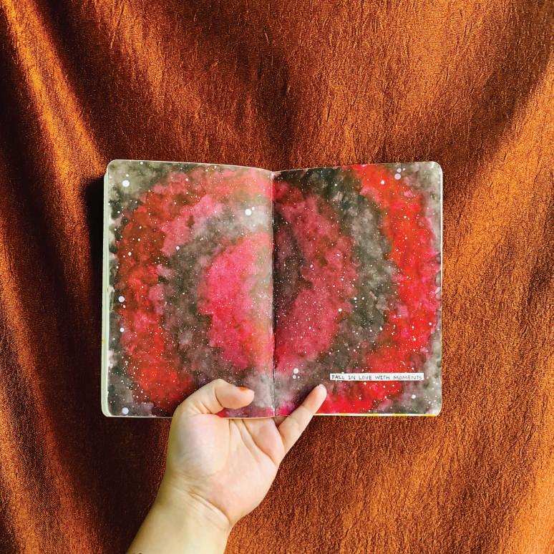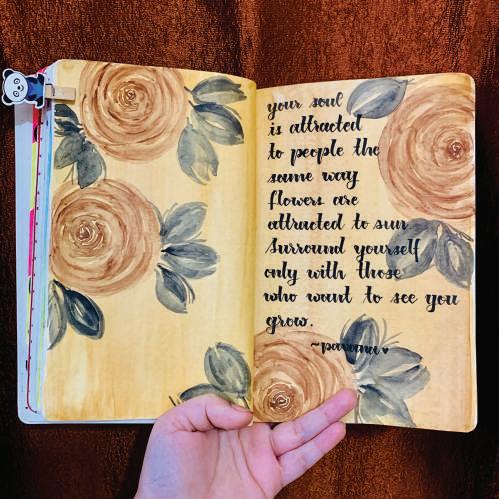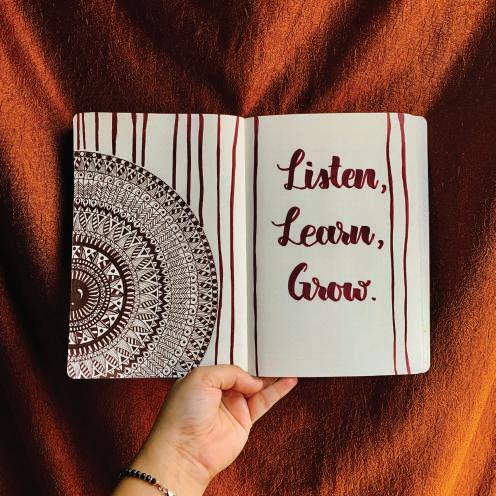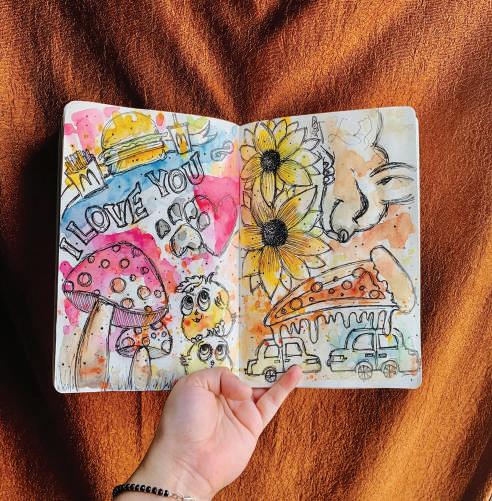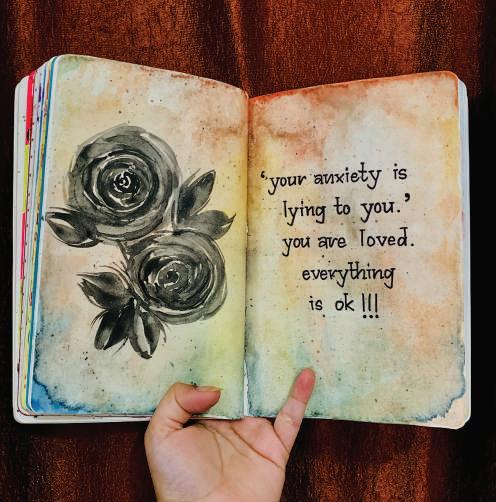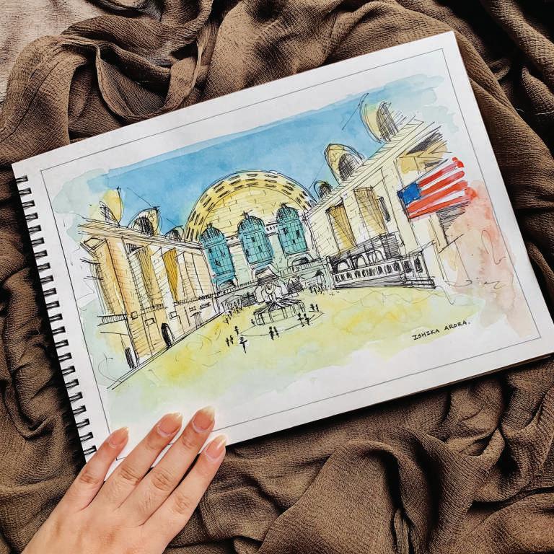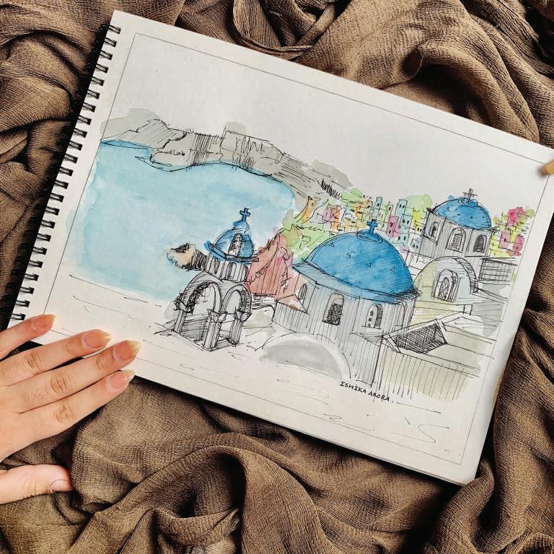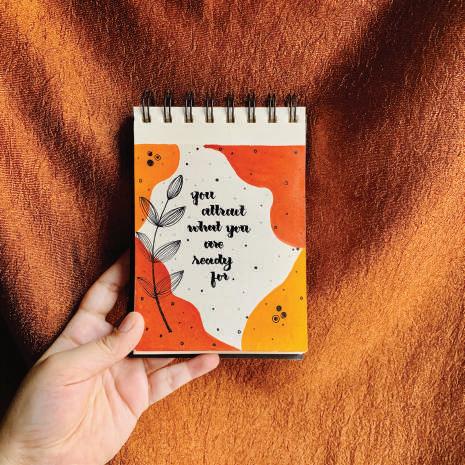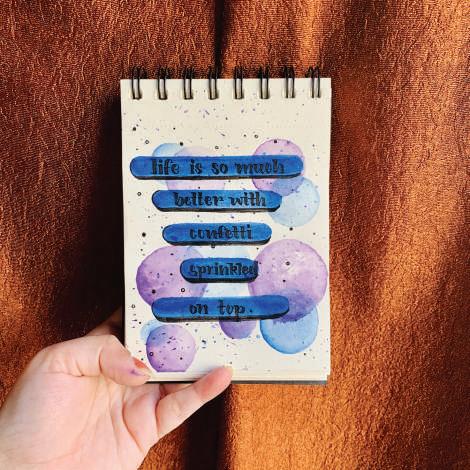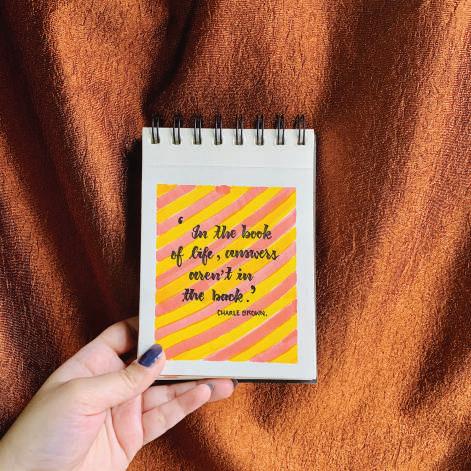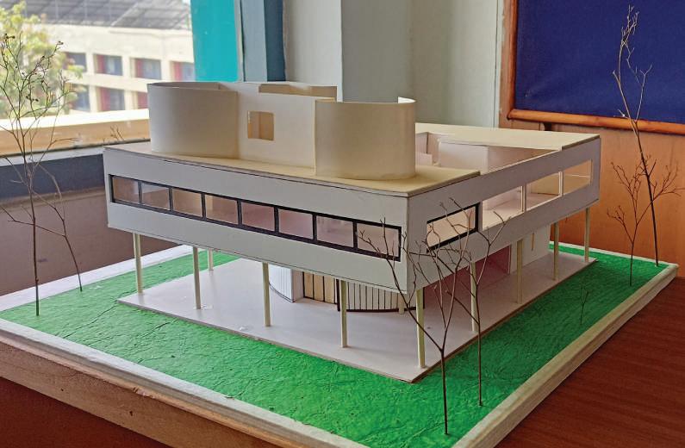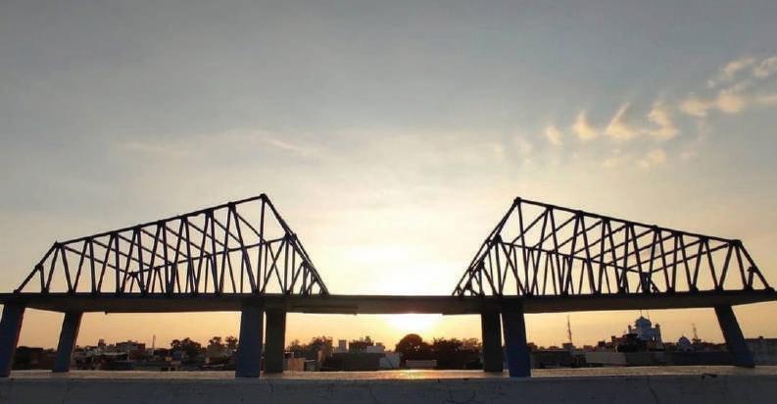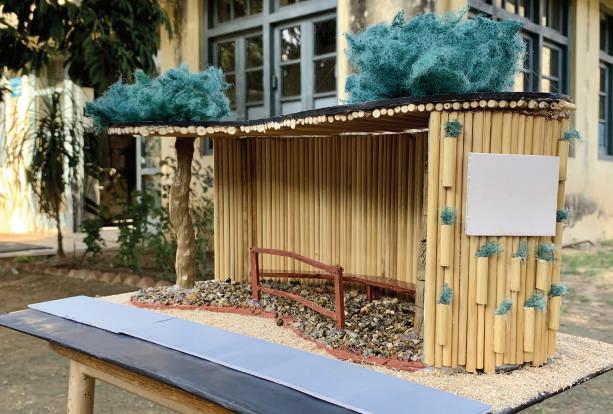


EXECUTIVE SUMMARY
Hi, I am Ishika Arora, a highlyenthusiastic and dedicated architecture student. I aim to create functional, aesthetic and comfortable spaces for people which would eventually improve the qualtiy of their lives.
EDUCATION
Bachelors Of Architecture Pursuing (2019- 2024)
• School of Architecture, Guru Nanak Dev Engineering College, Ludhiana, Punjab
Senior Secondary And Secondary Education (2017- 2019)
• B.C.M. Senior Secondary School, Sec- 32, Ludhiana, Punjab
ACHIEVEMENTS
• Participated in 62nd Zonal NASA Convention (Magic Carpets Workshop and Transparence 1.0 workshop)
• Participated in AIS Design Olympiad
• Participated in COA- Essay Writing Competition
• Special Mention in FSAI- Essay Writing Competition
• Participated in ACEDGE Design +BIM Workshop
• Participated in Process of Chandigarh- Poem Writing Competition
• Conducted Calligraphy Workshops
• Participated in SDEI Workshop
THINGS I ENJOY
•
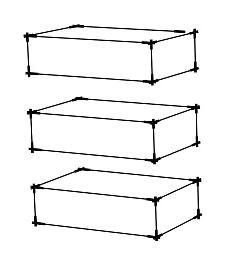






A House is a building that has the ability to be occupied for dwelling by human beings. The need for shelter by man has always been an issue for both the person in need of a house and the people with the responsibility of providing the house or designing it. The house designs always reflect the socio-cultural characteristics of the people, because they were built by the people themselves.
CONCEPT
A family is a mix of smiles, laughters and tears and so are the moments. Family is being together, standing sturdy and stout in the ups and downs of life. A house should be the same. Reflection of ups and downs but still firm.
The concept is taken from the above stated itself. Various blocks having their own meanings have been stacked together depicting unity. Furthermore adding the concept of ups and downs in a family, the blocks are staggered. Even after being staggered they are stable and hence add more beauty and somehow strengthens the bond with each other.

ARCHITECTURAL INSTITUTE
• The concept is “THREE I’s” i.e.- Intellect, - Interact, - and Interest
• The aim is to design spaces of intellectual activities i.e Studios and lecture rooms with a healthy and unique environment.
• Spaces that promote social interaction among students including gathering spaces like exterior seating, canteens etc.
• Spaces that promotes various activities of interest which will basically include areas like model making workshops, OAT’s, exhibition areas.

Spaces designed with distinctive qualities under pergolas for ‘INTELLECT’ to create an uncoventional learning space.

Uncoventional Spaces for group discussions and extra- curricular activities. A semi formal space which can be adjusted as per requirement.

Seating spaces that promote student- student interaction and student- faculty ‘INTERACTION’. These spaces can be accomodated within blocks and also in the exterior.

• Following a corridor less concept by connecting two blocks with a semi open pathway covered by a pergola which also creates interaction spaces within.

• The pergolas create a shadow effect.
• This can help in connecting the users to the environment and the surroundings.
A. ACADEMIC BLOCK
• The academic block includes zones like studios, lecture halls, library and computer hall.
• The block is centrally located and accessible through ‘WORKSHOP’ and ‘ADMIN’ block.
• Zoning GF
• Zoning FF

• Zoning SF
• Zoning TF
SERVICES AND STORES
STUDENT ZONES
HORIZONTAL CIRCULATION (Corridors)
COURTYARD
VERTICAL CIRCULATION (Staircases, lifts)
TOILETS
FACULTY ROOMS
TERRACES
• Ground Floor Plan •









•
B. WORKSHOP BLOCK
• The block includes Labs and Workshops , Multipurpose and seminar halls.
• LABS WORKSHOPS
Climatology Model Making
Surveying Carpentry
Material Testing Metal Craft
Electrcial
PLumbing and Sanitation
Lighting
•
•
SERVICES AND STORES
STUDENT ZONES
HORIZONTAL CIRCULATION
COURTYARD
VERTICAL CIRCULATION
TOILETS
FACULTY ROOMS
TERRACES
RECREATIONAL MULTIPURPOSE HALL

•


C. ADMIN BLOCK
• The admin block includes Principal Office, Assistant office along with V.I.P. lounge on ground floor.
• The first floor is optimized for student- admin zones i.e. Admission, Enquiry office.
• No. of Floors- G+1
• Ground coverage of admin block- 330 SQ.M.
• Built up area of admin block- 680 SQ.M.


•


•



 Ground Floor Plan
Ground Floor Plan
Housing is one of the basic human needs and ranks after food and clothing in terms of priority. It is not merely confined to the four-walls which make a house but also all supporting infrastructure which are required to sustain the human beings in terms of physical and social infrastructure. Ludhiana Improvement Trust (LIT) is developing yet another multi-storey housing scheme– Atal Apartments, in 8.55 acres in Shaheed Karnail Singh Nagar on Pakhowal Road, Ludhiana.
The project will include following facilities: -
a) HIG-1 (4 BHK)
b) HIG-2 (3 BHK)
c) MIG (2 BHK)
d) EWS (1 BHK)







