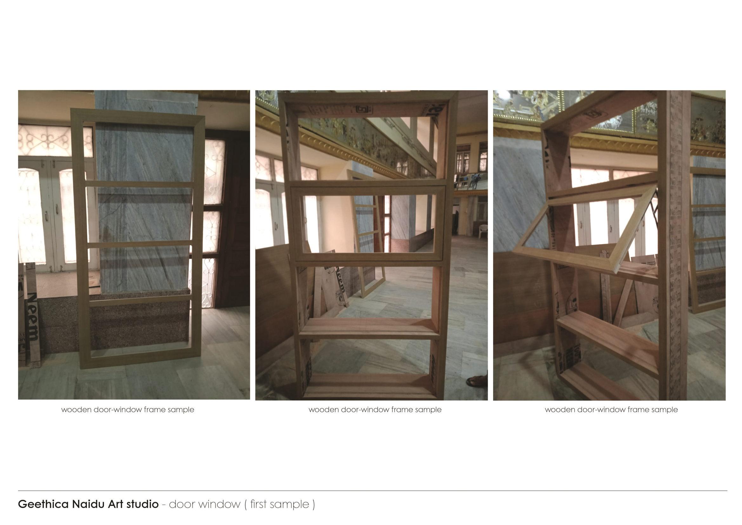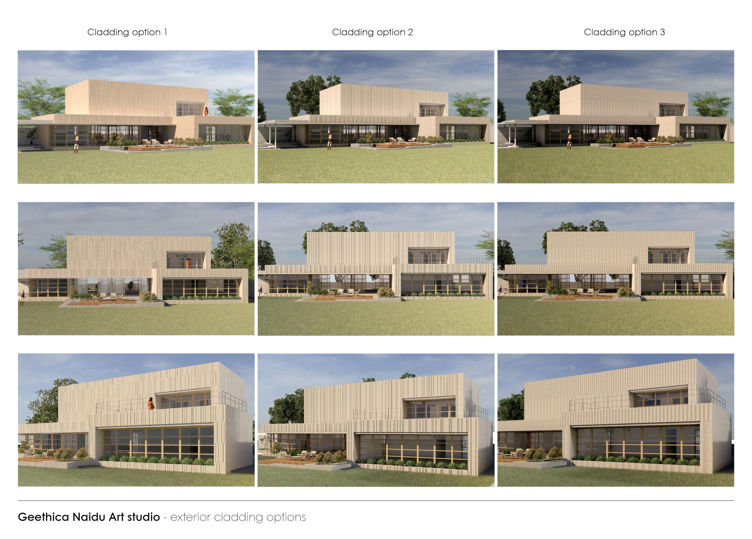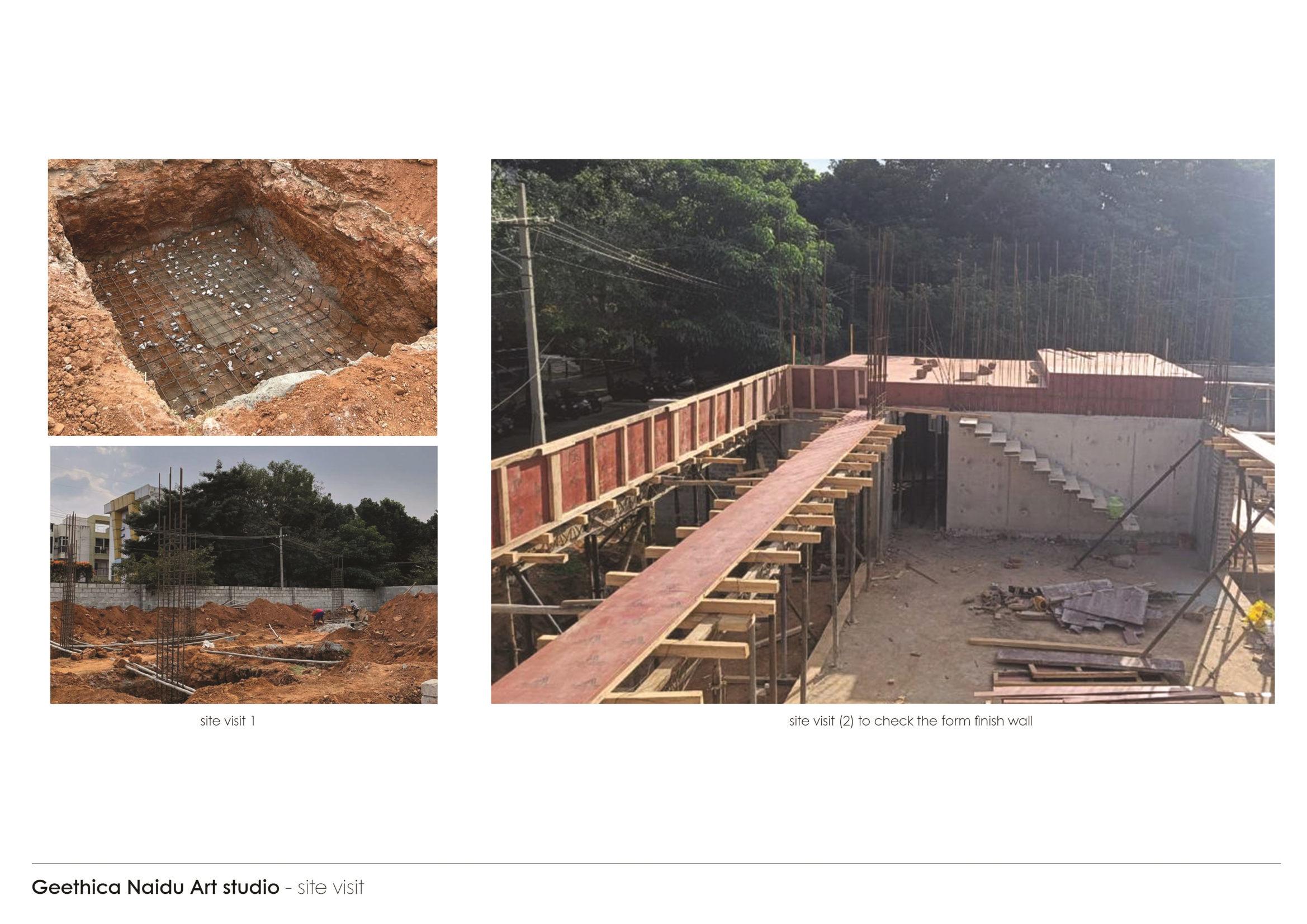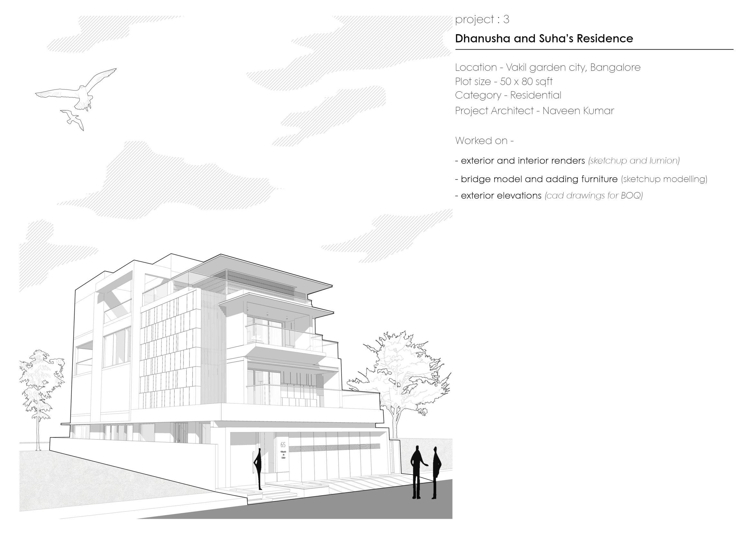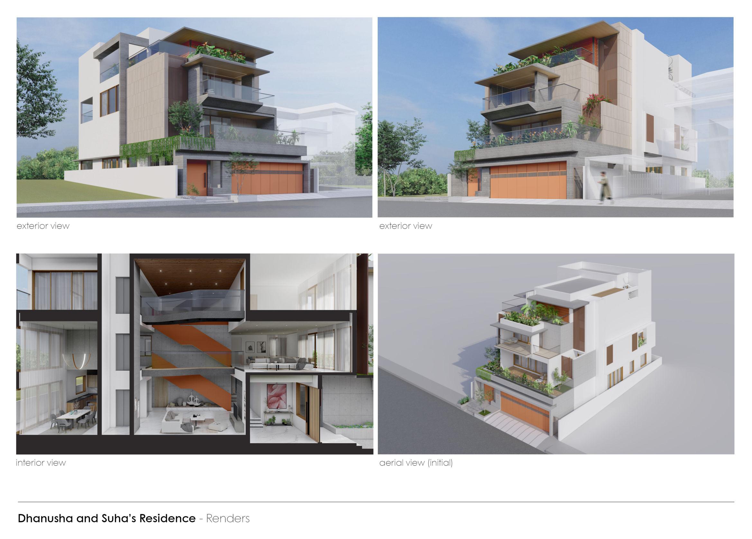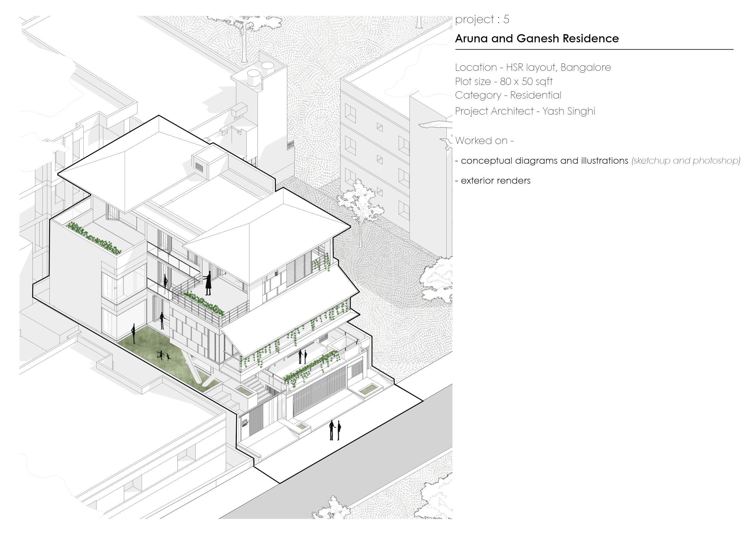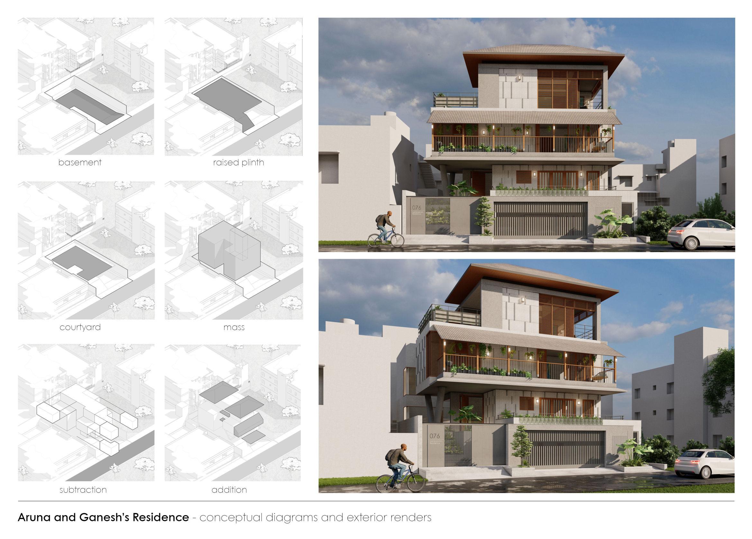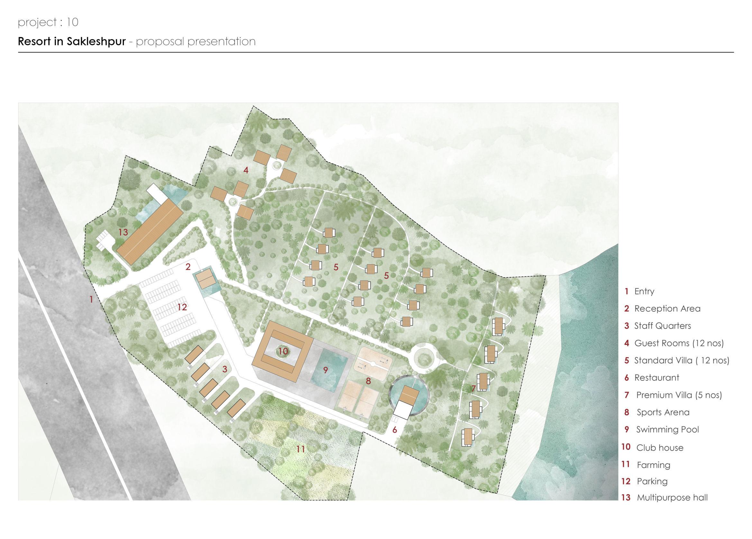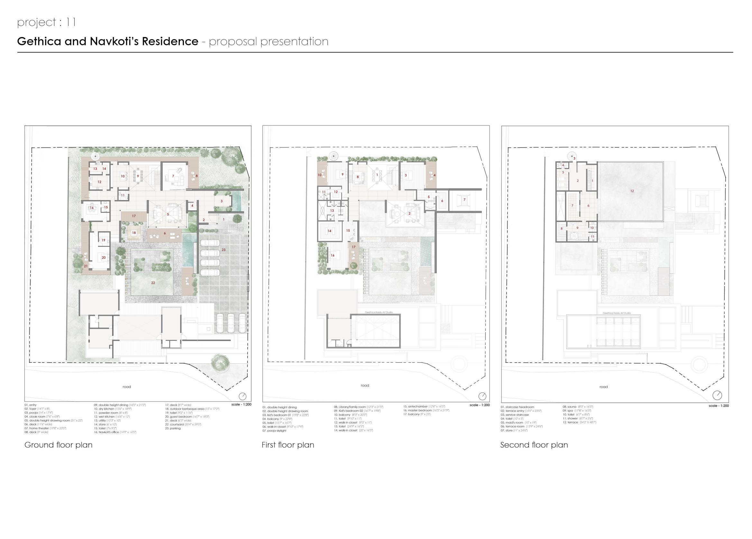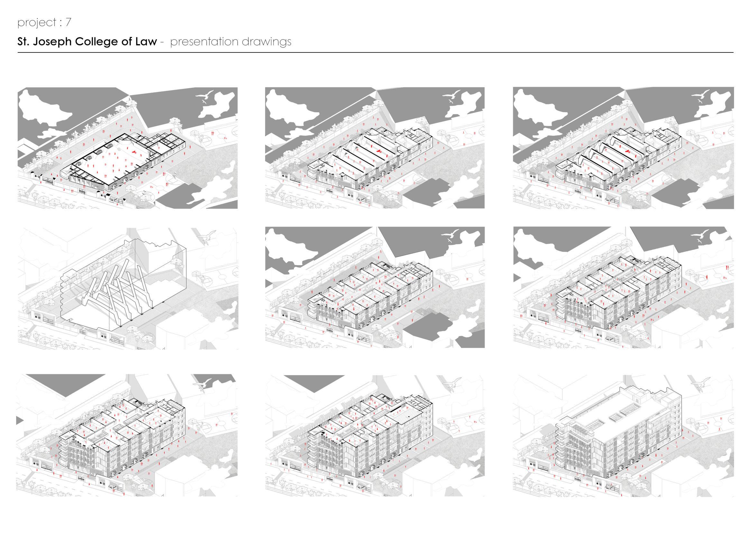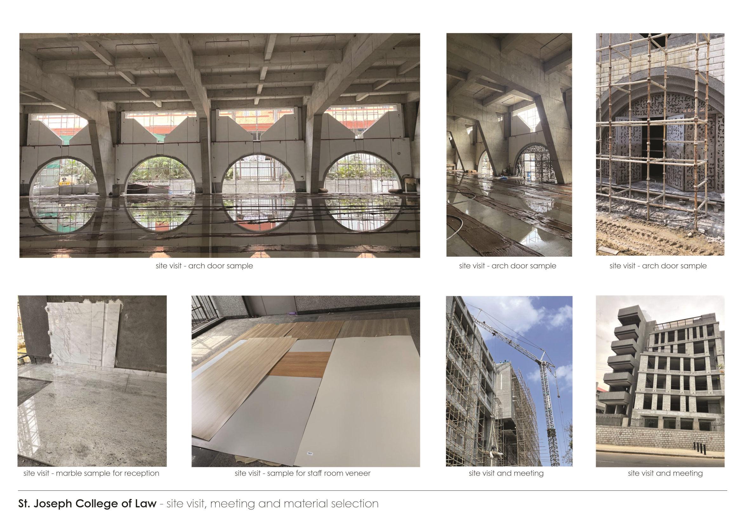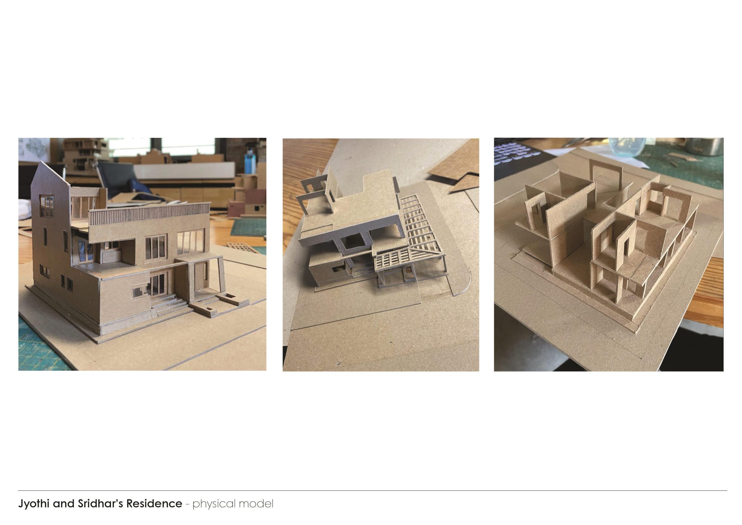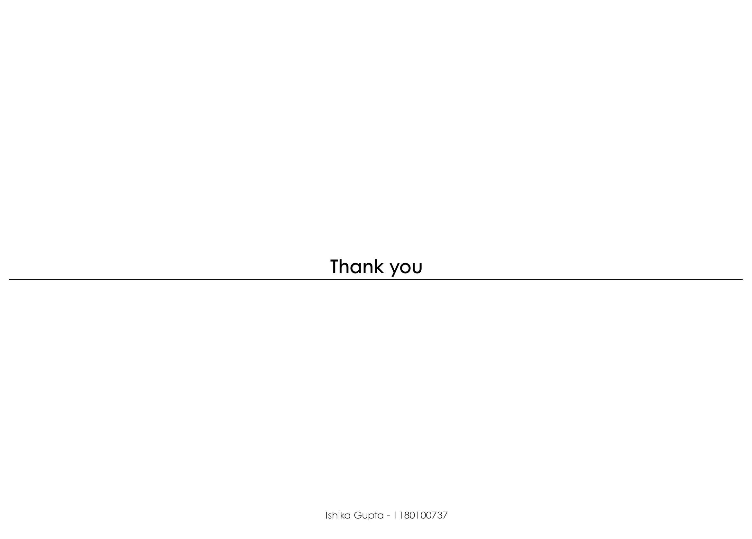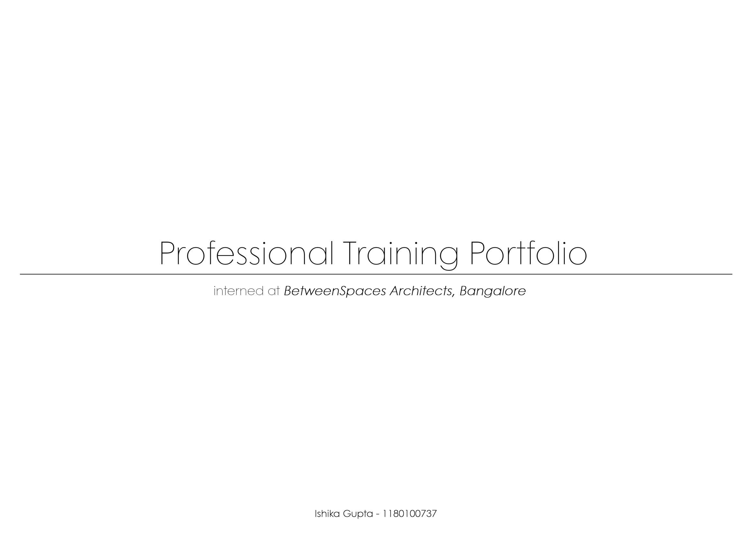
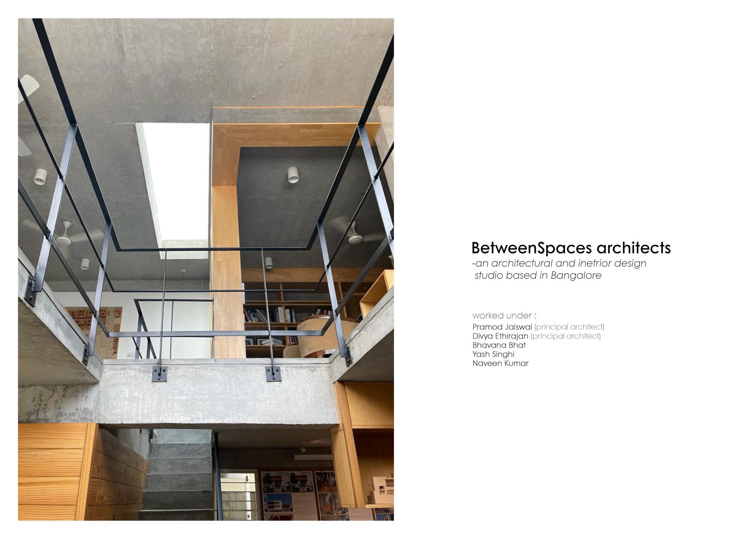
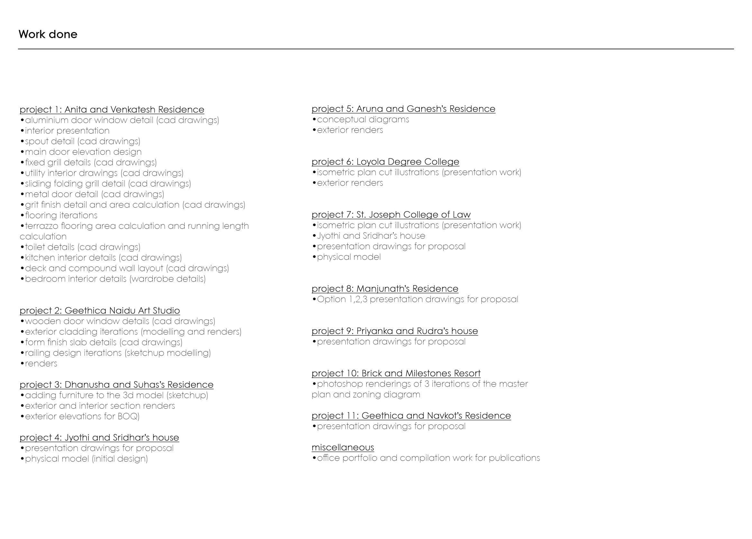

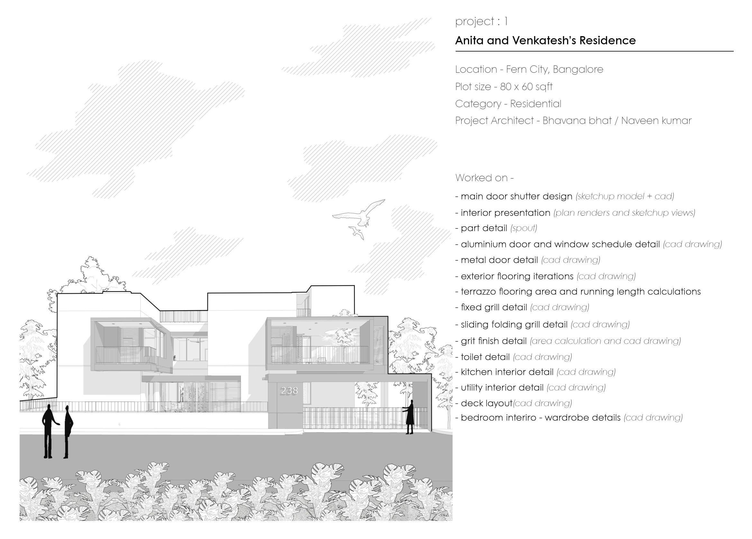
· All dimensions are in mm unless mentioned.
· This drawing is the sole property of 'BetweenSpaces' and cannot be reproduced in any form without the consent of the architects.
· Do not scale from this drawing.
· Only written dimensions are to be followed.
· All drawings must be read in conjunction with relevant structural drawings.
· In case of any differences between architectural and site conditions,the dimensions on the architectural shall supercede and the same should be brought to the Architect's notice immediately before proceeding with the work.
Plan W01 1850 eq eq 2500 1700 800 outside inside 32 x 8mm ms to be used as vertical member of grill 16 mm dia rod into wall as shown outside inside 50 Sec-a Elevation W01 Section a W01 Foyer Total - 02 no. scale 1:25 ground floor & first floor 1850 2500 1700 800 eq eq 100 170 100 170 100 170 100 170 100 170 100 100 170 100 170 100 170 100 170 100 170 100 50 16mm dia bright circular ms bars at specified distances to be used as grill aluminium main frame section to vendor specification aluminium main frame section to vendor specification 16mm dia bright circular ms bars at specified distances to be used as grill (6 pairs ) 16mm dia bright circular ms bars at specified distances to be used as grill ( 6 pairs 32 x 8mm ms to be used as vertical member of grill 16 mm dia rod into wall as shown 16 mm dia rod to stop at the wall 100 100 16 mm dia rod to stop at the wall Foyer Total - 02 no. scale 1:25 Foyer Total - 02 no. scale 1:25 32 x 8mm ms to be used as vertical member of grill eq eq eq eq 50 50 100 100 ground floor & first floor ground floor & first floor outside inside 920 2500 1700 800 100 170 100 170 100 170 100 170 100 170 100 Sec-a 2500 1700 800 100 170 100 170 100 170 100 170 100 170 100 50 50 920 100 100 inside outside Plan W03 Study room Total 01no. scale 1:25 ground floor Elevation W03 Study room Total 01no. scale 1:25 ground floor Section a W03 Study room Total 01no. scale 1:25 ground floor eq eq 32 x 8mm ms to be used as vertical member of grill 16 mm dia rod into wall as shown 16mm dia bright circular ms bars at specified distances to be used as grill ( 6 pairs 16 mm dia rod into wall as shown 16 mm dia rod to stop at the wall 16 mm dia rod to stop at the wall 32 x 8mm ms to be used as vertical member of grill 16mm dia bright circular ms bars at specified distances to be used as grill aluminium main frame section to vendor specification aluminium main frame section to vendor specification 32 x 8mm ms to be used as vertical member of grill 100 100 50 50 eq eq 16mm dia bright circular ms bars at specified distances to be used as grill (6 pairs ) Architects 473, 5th Main Road, 16th B Cross,HSR Layout, Sector 6, Bangalore- 560102 ph +91 80 4090 2769
Client Anita & Venkatesh GOOD FOR CONSTRUCTION Purpose Revision No Date Description drawn ishika job architect bhavana scale 1:25 checked by pramod/ divya Legends Fern City, Bangalore date :01.04.2022 R Anita and Venkatesh Residence landscape area rcc column/wall 230mm brick wall 115mm brick wall N Prism consultants MEP consultants Eco Consultants Structural consultants 75(21)06 Window Grill Details (W01 & W03) R0
· All dimensions are in mm unless mentioned.
· This drawing is the sole property of 'BetweenSpaces' and cannot be reproduced in any form without the consent of the architects.
· Do not scale from this drawing.
· Only written dimensions are to be followed.
· All drawings must be read in conjunction with relevant structural drawings.
· In case of any differences between architectural and site conditions,the dimensions on the architectural shall supercede and the same should be brought to the Architect's notice immediately before proceeding with the work.
830 1400 1100 outside inside 100 170 100 100 170 100 170 100 Sec-a outside eq 100 170 100 170 100 170 100 170 100 eq 1400 1100 170 50 50 100 100 Plan W05 Kicthen Total 02no. scale 1:25 Elevation W05 Kitchen Total 02no. scale 1:25 Section a W05 Kitchen Total 02no. scale 1:25 ground floor and first floorground floor and first floor ground floor and first floor 32 x 8mm ms flat anchored to masonry below to be used as vertical member of grill 16mm dia bright circular ms bars at specified distances to be used as grill aluminium main frame section to vendor specification 830 eq eq 32 x 8mm ms to be used as vertical member of grill 16 mm dia rod into wall as shown 16mm dia bright circular ms bars at specified distances to be used as grill ( 5 pairs ) 16 mm dia rod into wall as shown 16 mm dia rod to stop at the wall 16 mm dia rod to stop at the wall aluminium main frame section to vendor specification 32 x 8mm ms to be used as vertical member of grill 16mm dia bright circular ms bars at specified distances to be used as grill 5 pairs ) 100 100 inside 2500 2500 50 1350 2500 2200 300 eq eq outside inside 100 170 100 170 100 170 100 170 100 170 100 170 100 170 100 2500 2200 inside outside 100 170 100 170 100 170 100 170 100 170 100 170 100 170 100 50 100 100 50 Sec-a 1350 Plan W04 Pooja room Total 01no. scale 1:25 ground floor Elevation W04 Pooja room Total 01no. scale 1:25 ground floor Section a W04 Pooja room Total 01no. scale 1:25 ground floor 100 100 eq eq eq eq aluminium main frame section to vendor specification 32 x 8mm ms to be used as vertical member of grill 32 x 8mm ms to be used as vertical member of grill 16 mm dia rod into wall as shown 16mm dia bright circular ms bars at specified distances to be used as grill ( 8 pairs ) 16 mm dia rod into wall as shown 16 mm dia rod to stop at the wall 16 mm dia rod to stop at the wall 32 x 8mm ms to be used as vertical member of grill 16mm dia bright circular ms bars at specified distances to be used as grill aluminium main frame section to vendor specification 16mm dia bright circular ms bars at specified distances to be used as grill 8 pairs ) 300 eq eq 50 1150 75(21)07 Architects 473, 5th Main Road, 16th B Cross,HSR Layout, Sector 6, Bangalore- 560102 ph +91 80 4090 2769
Client Anita & Venkatesh GOOD FOR CONSTRUCTION Purpose Revision No Date Description drawn ishika job architect bhavana scale 1:25 checked by pramod/ divya Legends Fern City, Bangalore date :01.04.2022 R Anita and Venkatesh Residence landscape area rcc column/wall 230mm brick wall 115mm brick wall N Prism consultants MEP consultants Eco Consultants Structural consultants R0 Window Grill Details (W04 & W05)
· All dimensions are in mm unless mentioned.
· This drawing is the sole property of 'BetweenSpaces' and cannot be reproduced in any form without the consent of the architects.
· Do not scale from this drawing.
· Only written dimensions are to be followed.
· All drawings must be read in conjunction with relevant structural drawings.
· In case of any differences between architectural and site conditions,the dimensions on the architectural shall supercede and the same should be brought to the Architect's notice immediately before proceeding with the work.
1100 2500 1400 1100 outside eq 100 170 100 170 100 170 100 170 100 eq 2500 1400 1100 Section a W06 Kitchen Total - 02no. scale 1:25 ground floor and first floor eq 100 170 100 100 170 100 170 100 eq 170 50 100 100 1100 outside inside Sec-a Plan W06 Kicthen Total - 02no. scale 1:25 Elevation W06 Kitchen Total - 02no. scale 1:25 ground floor and first floor ground floor and first floor walkway inside 32 x 8mm ms to be used as vertical member of grill 16 mm dia rod into wall as shown 16mm dia bright circular ms bars at specified distances to be used as grill ( 5 pairs ) 16 mm dia rod into wall as shown 16 mm dia rod to stop at the wall 16 mm dia rod to stop at the wall aluminium main frame section to vendor specification 16mm dia bright circular ms bars at specified distances to be used as grill (5 pairs 32 x 8 mm ms to be used as vertical member of grill 16mm dia bright circular ms bars at specified distances to be used as grill aluminium main frame section to vendor specification 32 x 8mm ms to be used as vertical member of grill 100 100 50 50 outside inside Sec-a 1500 1700 600 1100 eq eq 1100 100 170 100 eq eq 100 170 100 eq Section a W07 Utility Total 01no. scale 1:25 ground floor Plan W07 Elevation W07 Utility Total - 01no. scale 1:25 ground floor Utility Total - 01no. scale 1:25 ground floor 32 x 8mm ms to be used as vertical member of grill 16 mm dia rod into wall as shown 16mm dia bright circular ms bars at specified distances to be used as grill ( 2 pairs ) 16 mm dia rod into wall as shown 16 mm dia rod to stop at the wall aluminium main frame section to vendor specification 16mm dia bright circular ms bars at specified distances to be used as grill (2 pairs 32 x 8mm ms to be used as vertical member of grill 16mm dia bright circular ms bars at specified distances to be used as grill aluminium main frame section to vendor specification 32 x 8mm ms to be used as vertical member of grill 1500 100 100 eq eq 50 50 outside inside eq 100 100 600 Architects 473, 5th Main Road, 16th B Cross,HSR Layout, Sector 6, Bangalore- 560102 ph +91 80 4090 2769
Client Anita & Venkatesh GOOD FOR CONSTRUCTION Purpose Revision No Date Description drawn ishika job architect bhavana scale : 1:25 checked by pramod/ divya Legends Fern City, Bangalore date :01.04.2022 R Anita and Venkatesh Residence landscape area rcc column/wall 230mm brick wall 115mm brick wall N Prism consultants MEP consultants Eco Consultants Structural consultants 75(21)08 R0 Window Grill Details (W06 & W07)
· All dimensions are in mm unless mentioned.
· This drawing is the sole property of 'BetweenSpaces' and cannot be reproduced in any form without the consent of the architects.
· Do not scale from this drawing.
· Only written dimensions are to be followed.
· All drawings must be read in conjunction with relevant structural drawings.
· In case of any differences between architectural and site conditions,the dimensions on the architectural shall supercede and the same should be brought to the Architect's notice immediately before proceeding with the work.
Architects 473, 5th Main Road, 16th B Cross,HSR Layout, Sector 6, Bangalore- 560102 ph +91 80 4090 2769
compound wall
230mm brick wall 115mm brick wall
rcc column/wall
landscape area
Ground Floor plan - deck
74(43)04
MEP
Client
Structural consultants Purpose Revision No Date Description drawn ishika job architect naveen Anita and Venkatesh Residence scale :1:100 checked by pramod/ divya Legends Fern City, Bangalore date :24.05.2022 R NOTE 1. All levels marked are structural slab levels. 2. All dimensions are clear dimensions between masonry (excluding cladding and finishes). 3.
Consultants N Pavement and deck R0 FOR DISCUSSION 4430 1450 1250 1830 5960 1950 230 1850 4010 5360 2100 835 2100 4250 600 600 mm high compound wall +0.15 m lvl +0.15 m lvl kitchen toilet master bedroom pooja room double height living study toilet utility toilet dining bedroom 01 open to sky courtyard staircase lobby +0.15 m lvl ramp up parking 2205 1 8 2 6 5 14930 +0.15 m lvl 600 mm high compound wall dw ramp landscape area +0.30 m lvl +0.30 m lvl +0.30 m lvl +0.30 m lvl +0.30 m lvl +0.30 m lvl step dw 300 up +0.30 m lvl +0.30 m lvl
consultants Prism consultants
Anita & Venkatesh
Refer to plumbing drawings for plumbing shaft openingssill and linterl as per consulant specification. Eco
· All dimensions are in mm unless mentioned.
· This drawing is the sole property of 'BetweenSpaces' and cannot be reproduced in any form without the consent of the architects.
· Do not scale from this drawing.
· Only written dimensions are to be followed.
· All drawings must be read in conjunction with relevant structural drawings.
· In case of any differences between architectural and site conditions,the dimensions on the architectural shall supercede and the same should be brought to the Architect's notice immediately before proceeding with the work.
NOTE 1. All levels marked are structural slab levels.
2. All dimensions are clear dimensions between masonry (excluding cladding and finishes).
Architects
473, 5th Main Road, 16th B
Cross,HSR Layout, Sector 6, Bangalore- 560102 ph +91 80 4090 2769
Eco Consultants
Prism consultants MEP consultants
Structural consultants Anita & Venkatesh Client
Revision Purpose FOR DISCUSSION ONLY
Description Date No
3. Refer to plumbing drawings for plumbing shaft openingssill and linterl as per consulant specification. R date :12.05.2022
scale :1:20
job architect nawin drawn ishika
Legends checked by pramod/ divya
Fern City, Bangalore
DW08 Metal Door Detail
inside outside 25 x 40 mm box section MS solid sheets on both sides DW08 plan (terrace) 6mm groove MS solid sheet on both sides 2350 2150 6mm groove Elevation A
MS frame section MS solid sheets on both sides 855 Section AA' A insideoutside cinder filling 2350 2150 elv A A' aluminium window to detail 900 470 230 R0
40 x 25 mm box section
74(11)08
Anita and Venkatesh Residence
terrazo with 4mm SS spacers or 4mm brass spacers
terrazo with 4mm SS spacers or 4mm brass spacers
terrazo with 4mm SS spacers or 4mm brass spacers
terrazo with 4mm SS spacers or 4mm brass spacers
Ground floor plan - terrazzo flooring area
145 sqm
1561 sqft
running length - 92250 mm / 303 ft
skirting - 75 mm
· All dimensions are in mm unless mentioned.
· This drawing is the sole property of 'BetweenSpaces' and cannot be reproduced in any form without the consent of the architects.
· Do not scale from this drawing.
· Only written dimensions are to be followed.
· All drawings must be read in conjunction with relevant structural drawings.
· In case of any differences between architectural and site conditions,the dimensions on the architectural shall supercede and the same should be brought to the Architect's notice immediately before proceeding with the work.
NOTE
1. All levels marked are structural slab levels.
2. All dimensions are clear dimensions between masonry (excluding cladding and finishes).
3. Refer to plumbing drawings for plumbing shaft openingssill and linterl as per consulant specification.
Architects
R
473, 5th Main Road, 16th B
Cross,HSR Layout, Sector 6, Bangalore- 560102 ph +91 80 4090 2769
Structural consultants
MEP consultants
Prism consultants
Client
Anita & Venkatesh
Revision
No Date Description
Purpose
FOR DISCUSSION
Legends
scale :1:100
date :17.05.2022
job architect naveen
drawn Ishika
Eco Consultants checked by pramod / divya
Anita and Venkatesh Residence
Fern City, Bangalore
Terrazzo Flooring area
R0 74(43)01
· All dimensions are in mm unless mentioned.
· This drawing is the sole property of 'BetweenSpaces' and cannot be reproduced in any form without the consent of the architects.
· Do not scale from this drawing.
· Only written dimensions are to be followed.
· All drawings must be read in conjunction with relevant structural drawings.
· In case of any differences between architectural and site conditions,the dimensions on the architectural shall supercede and the same should be brought to the Architect's notice immediately before proceeding with the work.
NOTE
1. All levels marked are structural slab levels.
2. All dimensions are clear dimensions between masonry (excluding cladding and finishes).
3. Refer to plumbing drawings for plumbing shaft openingssill and linterl as per consulant specification.
Architects
R
terrazo with 4mm SS spacers or 4mm brass spacers
terrazo with 4mm SS spacers or 4mm brass spacers
terrazo with 4mm SS spacers or 4mm brass spacers
terrazo with 4mm SS spacers or 4mm brass spacers
First floor plan - terrazzo flooring area
134 sqm
1439 sqft
running length - 96340 mm / 316ft
skirting - 75 mm
473, 5th Main Road, 16th B
Cross,HSR Layout, Sector 6, Bangalore- 560102 ph +91 80 4090 2769
Structural consultants
MEP consultants
Prism consultants
Client
Anita & Venkatesh
Revision
No Date Description
Purpose
FOR DISCUSSION
Legends
scale :1:100
date :17.05.2022
job architect naveen
drawn Ishika
Eco Consultants checked by pramod / divya
Anita and Venkatesh Residence
Fern City, Bangalore
Terrazzo Flooring area
R0 74(43)02
· All dimensions are in mm unless mentioned.
· This drawing is the sole property of 'BetweenSpaces' and cannot be reproduced in any form without the consent of the architects.
· Do not scale from this drawing.
· Only written dimensions are to be followed.
· All drawings must be read in conjunction with relevant structural drawings.
· In case of any differences between architectural and site conditions,the dimensions on the architectural shall supercede and the same should be brought to the Architect's notice immediately before proceeding with the work.
NOTE
1. All levels marked are structural slab levels.
2. All dimensions are clear dimensions between masonry (excluding cladding and finishes).
3. Refer to plumbing drawings for plumbing shaft openingssill and linterl as per consulant specification.
Architects
R
473, 5th Main Road, 16th B Cross,HSR Layout, Sector 6, Bangalore- 560102 ph +91 80 4090 2769
Structural consultants
MEP consultants
Prism consultants
Client Anita & Venkatesh
Revision
No Date Description
17 sqm
184 sqft
Terrace floor plan - terrazzo flooring area running length - 17360 mm / 57 ft skirting - 75 mm
Purpose
FOR DISCUSSION
Legends
scale :1:100
date :17.05.2022
job architect naveen
drawn Ishika
Eco Consultants checked by pramod / divya
Anita and Venkatesh Residence
Fern City, Bangalore
Terrazzo Flooring area
R0 74(43)03
· All dimensions are in mm unless mentioned.
· This drawing is the sole property of 'BetweenSpaces' and cannot be reproduced in any form without the consent of the architects.
· Do not scale from this drawing.
· Only written dimensions are to be followed.
· All drawings must be read in conjunction with relevant structural drawings.
· In case of any differences between architectural and site conditions,the dimensions on the architectural shall supercede and the same should be brought to the Architect's notice immediately before proceeding with the work.
2. All dimensions are clear dimensions between masonry (excluding cladding and finishes).
3. Refer to plumbing drawings for plumbing shaft openingssill and linterl as per consulant specification.
473, 5th Main Road, 16th B Cross,HSR Layout, Sector 6, Bangalore- 560102 ph +91 80 4090 2769
230mm brick wall 115mm brick wall
rcc column/wall
landscape area
grit finish surface grit finish surface in section formfinish surface in section
formfinish surface
Architects
MEP
Prism
Client
Structural
GOOD FOR CONSTRUCTION Purpose Revision No Date Description drawn ishika job architect nawin Anita and Venkatesh Residence scale :1:50 checked by pramod/ divya Legends Fern City, Bangalore date :12.05.2022 R0 R NOTE 1. All levels marked are structural slab levels.
consultants
consultants
Anita & Venkatesh
consultants
Eco
Kitchen Interior 74(19)01 +0.30 m lvl kitchen Kitchen plan at 2700 m lvl chimney loft loft loft 3035 670 2400 1100 750 1800 2950 1985 635 600 965 A B C D 455 loft loft loft loft loft 455 455 455 455 455 455 455 A B C D +0.30 m lvl kitchen refrigerator as selected 600 600 1800 3035 2035 1400 4220 3650 Kitchen plan at 500m lvl hob 600 2950 955 695 D02 +0.30 m lvl kitchen Kitchen plan at 2000 m lvl chimney above the hob W06 W05 D02 bottle pull out mixie on counter wide drawers corner unit to detail hob centre to wall tall unit wide drawers corner unit to detail store sink 750 1100 2400 600 600 600 370 900 600 590 575 500 500 500 500 500 900 refrigerator as selected tall unit 450 450 450 450 450 415 415 415 415 microwave on counter shelf shelf shelf shelfshelfshelfshelf corner unit to detail 3035 670 2400 1100 750 1800 2950 1985 1385 940 675 635 600 965 A B C D
Consultants
· All dimensions are in mm unless mentioned.
· This drawing is the sole property of 'BetweenSpaces' and cannot be reproduced in any form without the consent of the architects.
· Do not scale from this drawing.
· Only written dimensions are to be followed.
· All drawings must be read in conjunction with relevant structural drawings.
· In case of any differences between architectural and site conditions,the dimensions on the architectural shall supercede and the same should be brought to the Architect's notice immediately before proceeding with the work.
2. All dimensions are clear dimensions between masonry (excluding cladding and finishes).
3. Refer to plumbing drawings for plumbing shaft openingssill and linterl as per consulant specification.
473, 5th Main Road, 16th B Cross,HSR Layout, Sector 6, Bangalore- 560102 ph +91 80 4090 2769
consultants
230mm brick wall 115mm brick wall
rcc column/wall
landscape area
grit finish surface grit finish surface in section formfinish surface in section
formfinish surface
Architects
MEP
Prism
Client
Structural
GOOD FOR CONSTRUCTION Purpose Revision No Date Description drawn ishika job architect nawin Anita and Venkatesh Residence scale :1:50 checked by pramod/ divya Legends Fern City, Bangalore date :12.05.2022 R0 R NOTE 1. All levels marked are structural slab levels.
consultants
Anita & Venkatesh
consultants
Eco
Kitchen Interior 74(19)01 shelfshelfshelf 850 2450 shelfshelfshelf loft door to utility +0.30 m pcc bed 75mm skirting Section D Section B UtilityDining +0.30 m +0.30 m +0.30 m storage to detail loft storage to detail storage to detail storage to detail storestorage to detail shelf wide drawers refrigerator as selected refrigerator as selected W06 W05 D02 DW 02 pcc bed 75 mm skirting pcc bed 75 mm skirting W06 W05 bottle pull out chimney loftloftloftloft 820 600 1030 850 515 515 715 hob centre to wall mixie on the counter 820 230 820 storage to detail loft 2430 870 tall unit to detail shelfshelf shelfshelf 820 600 1030 850 515 515 loftloftloft Section C Section A
Consultants
Plan of study room toilet
LEGEND
Toilet A Section
NOTE:
· All dimensions are in mm unless mentioned.
· This drawing is the sole property of 'BetweenSpaces' and cannot be reproduced in any form without the consent of the architects.
· Do not scale from this drawing.
· Only written dimensions are to be followed.
· All drawings must be read in conjunction with relevant structural drawings.
· In case of any differences between architectural and site conditions,the dimensions on the architectural shall supercede and the same should be brought to the Architect's notice immediately before proceeding with the work.
TYPICAL DETAIL A Scale 1:10
Architects 473, 5th Main Road, 16th B Cross,HSR Layout, Sector 6, Bangalore- 560102 ph +91 80 4090 2769
Client Anita & Venkatesh Good For Construction Purpose Revision No Date Description drawn ishika job architect naveen scale : 1:25 checked by pramod/ divya Legends Fern City, Bangalore date 19.05.2022 R Anita and Venkatesh Residence Prism consultants MEP consultants Eco Consultants Structural consultants Toilet Detail R0 74(18)04
600 x 600mm Pluto Tortoro Floor tile 600 x 1200 mm Sahara Bianco Wall tile 600 x 1200mm Runa Bianco Wall tile 600 x 1200 mm Runa Griss Floor tile V01 D02 start WB BM EWC HF 10mm tile drop 10mm tile drop with shower partition to vendors detail slope NT SH HS slope NT 01 02 R 0203R 2 1 3 4 align center of the fixture to the unit 1770 2365 eq eq 380 98 150 slope 600 x 600 mm pluto tortoro floor tile finished floor level inside study 500
1 1200 590 (R) start EWC 400 A align fixture as indicated top of ledge wall to match with groove 01 02 03 04 02 R false ceiling to detail 5 mm groove above tiles 600 x 1200 mm Sahara Bianco wall tile top of the ledge wall to match with groove (refer detail A) Flush tank CIS
Nahani Trap NT Basin Mixer Wash Basin Health Faucet Commode Hand Shower Diverter spout Diverter Shower head BM WB EWC HF HS SH SP DV all grooves on wall
floor
tiles
26577000 Crometta160 1jet overheadshower Box 1800180 is for Diverters 71404000 71Raindance whitechr Select E 120Porter Set 1,60m,1.25m 26720400404000 26352000 CW542MUNW1 CONSOLE WASHBASIN L5615CE#XW Console Washbasin (500W X 460D x 70H)mm Single leverbasin mixer 100 with pop-up wasteset 71161000 GEBERIT ALPHA KOMBIFIX -110.120.00.1 CCS-WFSS-150 WATER FREE SENSATION SQUARE 150X150 grohe grohe grohe grohe grohe TOTO TOTO grohe 6-9mm thk vitrified tile as selected 20mm coping stone of granite as selected 5mm groove between tile and coping stone 150mm thk ledge wall as required 20 5 150
and
to be aligned as indicated all
to have 3mm spacers filled with epoxy grout
20
Toilet A Section
· All dimensions are in mm unless mentioned.
· This drawing is the sole property of 'BetweenSpaces' and cannot be reproduced in any form without the consent of the architects.
· Do not scale from this drawing.
· Only written dimensions are to be followed.
· All drawings must be read in conjunction with relevant structural drawings.
· In case of any differences between architectural and site conditions,the dimensions on the architectural shall supercede and the same should be brought to the Architect's notice immediately before proceeding with the work.
Toilet A Section 3
Toilet A Section 4
Architects 473, 5th Main Road, 16th B Cross,HSR Layout, Sector 6, Bangalore- 560102 ph +91 80 4090 2769
Client Anita & Venkatesh Good For Construction Purpose Revision No Date Description drawn ishika job architect naveen scale : 1:25 checked by pramod/ divya Legends Fern City, Bangalore date 18.05.2022 R Anita and Venkatesh Residence Prism consultants MEP consultants Eco Consultants Structural consultants Toilet Detail R0 74(18)05 600 x 600mm Pluto Tortoro Floor tile 600 x 1200 mm Sahara Bianco Wall tile 600 x 1200mm Runa Bianco Wall tile 600 x 1200 mm Runa Griss Floor tile
2 1200 1175 (R) 600 600 600 600 50 2450 start 01 02 03 04 R R 10 mm shower drop false ceiling to detail geyser GY shower partition to vendors detail 5 mm groove above tiles 600 x 1200 mm Sahara Bianco wall tile
3500 750 960 600 600 600 600 start 01 02 03 04 R 02 EWC HF 400 1000 CIS WB 850 BM SH HS DV 1100 SP 750 2135 V01 false ceiling to detail 1250 10 mm shower drop eq eq 300 5 mm groove above tiles storage to later detail 200 600 x 1200 mm Sahara Bianco wall tile mirror light mirror to detail top of the ledge wall to match with groove (refer detail A)
915 875 3450 D02 start BM WB 850 01 02 03 04 R top of the ledge wall to match with groove (refer detail A) false ceiling to detail A align center of the fixture to the unit storage to later detail 5 mm groove above tiles 150 600 x 1200 mm Sahara Bianco wall tile 1200 mirror light mirror to detail
Plan of bedroom 01 toilets
LEGEND
Toilet B Section 1
· All dimensions are in mm unless mentioned.
· This drawing is the sole property of 'BetweenSpaces' and cannot be reproduced in any form without the consent of the architects.
· Do not scale from this drawing.
· Only written dimensions are to be followed.
· All drawings must be read in conjunction with relevant structural drawings.
· In case of any differences between architectural and site conditions,the dimensions on the architectural shall supercede and the same should be brought to the Architect's notice immediately before proceeding with the work.
all tiles to have 3mm spacers filled with epoxy grout
NOTE: all grooves on wall and floor to be aligned as indicated
shower partition (& 10mm shower tile drop) to be provided in the ground floor
TYPICAL DETAIL A Scale 1:10
Architects 473, 5th Main Road, 16th B Cross,HSR Layout, Sector 6, Bangalore- 560102 ph +91 80 4090 2769
Client Anita & Venkatesh Good for Construction Purpose Revision No Date Description drawn ishika job architect naveen scale : 1:25 checked by pramod/ divya Legends Fern City, Bangalore date 19.05.2022 R Anita and Venkatesh Residence Prism consultants MEP consultants Eco Consultants Structural consultants Toilet Detail R0 74(18)01
600 x 600mm Pluto Tortoro Floor tile 600 x 1200 mm Sahara Bianco Wall tile 600 x 1200mm Runa Bianco Wall tile 600 x 1200 mm Runa Griss Floor tile V02 D02 EWC HF NT slope 10mm tile drop 01 02 03 04 R R align center of the fixture to tile groove 150 WB BM 10mm tile drop with shower partition to vendors detail SH NT sl ope 2175 start align center of the fixture to tile groove 2 1 3 4 R 600 600 600 600 finished floor level inside bedroom niche 350 100 slope 600 x 1200 mm runa griss floor tile 1222 1202 600 align center of the fixture to tile groove 2185 B
600 600 600 2450 start 995 (R) 1200 3500 WB EWC 850 400 BM 01 02 03 04 02 R A align center of the fixture to tile groove top of the ledge wall to match with groove false ceiling to detail 5 mm groove above tiles storage to detail 600 x 1200 mm runa bianco wall tile mirror to detail 1850 mirror light
Flush tank CIS
no
Toilet (bedroom 01)
Nahani Trap NT Basin Mixer Wash Basin Health Faucet Commode Diverter spout Diverter Shower head BM WB EWC HF SH SP DV 26577000 Crometta160 1jet overheadshower Box 1800180 is for Diverters 71404000 26352000 CW542MUNW1 CONSOLE WASHBASIN L5616CE#XW Console Washbasin (600W x 460D x 70H)mm Single leverbasin mixer 100 with pop-up wasteset 71161000 GEBERIT ALPHA KOMBIFIX -110.120.00.1 CCS-WFSS-150 WATER FREE SENSATION SQUARE 150X150 grohe grohe grohe grohe TOTO TOTO grohe 6-9mm thk vitrified tile as selected 20mm coping stone of granite as selected 5mm groove between tile and coping stone 150mm thk ledge wall as required 20 5 150
20
· All dimensions are in mm unless mentioned.
· This drawing is the sole property of 'BetweenSpaces' and cannot be reproduced in any form without the consent of the architects.
· Do not scale from this drawing.
· Only written dimensions are to be followed.
· All drawings must be read in conjunction with relevant structural drawings.
· In case of any differences between architectural and site conditions,the dimensions on the architectural shall supercede and the same should be brought to the Architect's notice immediately before proceeding with the work.
Architects 473, 5th Main Road, 16th B Cross,HSR Layout, Sector 6, Bangalore- 560102 ph +91 80 4090 2769
Client Anita & Venkatesh Good For Construction Purpose Revision No Date Description drawn ishika job architect naveen scale : 1:25 checked by pramod/ divya Legends Fern City, Bangalore date 19.05.2022 R Anita and Venkatesh Residence Prism consultants MEP consultants Eco Consultants Structural consultants Toilet Detail R0 74(18)02 600 x 600mm Pluto Tortoro Floor tile 600 x 1200 mm Sahara Bianco Wall tile 600 x 1200mm Runa Bianco Wall tile 600 x 1200 mm Runa Griss Floor tile Toilet B Section 3 V02 1100 mm high and 100mm deep storage niche 60 600 600 600 600 1200 175 80 350 start 2135 750 01 02 03 04 R R R false ceiling to detail 5 mm groove above tiles 600 x 1200 mm runa bianco wall tile (refer detail B)
2 575 (R) 1200 2450 start 3650 1200 EWC HF 400 1000 CIS 01 02 03 04 0203 R BM WB 850 align center of the fixture to tile groove top of ledge wall to match with groove SH DV 1100 SP 750 top of the ledge wall to match to match with groove (refer detail A) geyser GY 2135 eq align eq shower partition to vendors detail false ceiling to detail 5 mm groove above tiles 300 200 600 x 1200 mm runa bianco wall tile 10 mm shower drop
Toilet B Section
Toilet B Section 4
· All dimensions are in mm unless mentioned.
· This drawing is the sole property of 'BetweenSpaces' and cannot be reproduced in any form without the consent of the architects.
· Do not scale from this drawing.
· Only written dimensions are to be followed.
· All drawings must be read in conjunction with relevant structural drawings.
· In case of any differences between architectural and site conditions,the dimensions on the architectural shall supercede and the same should be brought to the Architect's notice immediately before proceeding with the work.
TYPICAL DETAIL B Scale 1:10
Architects 473, 5th Main Road, 16th B Cross,HSR Layout, Sector 6, Bangalore- 560102 ph +91 80 4090 2769
Client Anita & Venkatesh Good For Construction Purpose Revision No Date Description drawn ishika job architect naveen scale : 1:25 checked by pramod/ divya Legends Fern City, Bangalore date 19.05.2022 R Anita and Venkatesh Residence Prism consultants MEP consultants Eco Consultants Structural consultants Toilet Detail R0 74(18)03 600 x 600mm Pluto Tortoro Floor tile 600 x 1200 mm Sahara Bianco Wall tile 600 x 1200mm Runa Bianco Wall tile 600 x 1200 mm Runa Griss Floor tile 2450
1200 210 950 615 D02 850 WB BM 3500 start 01 02 03 04 R R 03 10 mm shower drop 1150 1057 600 600 600 600 shower partition to vendors detail false ceiling to detail 5 mm groove above tiles 150 storage to detail B 600 x 1200 mm runa bianco wall tile 1200 100 110 mirror light mirror to detail 600 600 20mm coping stone of granite frame for niche as selected 1125 100 100 5mm groove between tile and coping stone 20 mmthk stone of granite 20mmthk stone of granite elevation 5mm groove between tile and coping stone
110 577 460
· All dimensions are in mm unless mentioned.
· This drawing is the sole property of 'BetweenSpaces' and cannot be reproduced in any form without the consent of the architects.
· Do not scale from this drawing.
· Only written dimensions are to be followed.
· All drawings must be read in conjunction with relevant structural drawings.
· In case of any differences between architectural and site conditions,the dimensions on the architectural shall supercede and the same should be brought to the Architect's notice immediately before proceeding with the work.
613 613 613 613 613 613 3750 170 100 170 100 170 100 170 100 170 100 170 100 170 100 170 152/eq 152/eq 45 41 170 100 170 100 170 100 170 100 170 100 170 100 170 100 170 152/eq 152/eq aluminium main frame section to vendor specification 16mm dia bright circular ms bars at specified distances to be used as grill 40 x 25 mm ms to be used as vertical member of grill 16mm dia bright circular ms bars at specified distances to be used as grill aluminium main frame section to vendor specification 25mm x 40mm ms r.h.s to be used as shutter frame for grills 50mmx 50mm ms angle to be used as frame for grill door 16mm dia bright circular ms bars at specified distances to be used as grill 613 613 613 613 613 613 3750 Plan DW 07 Bedroom 01 Total - 01no. scale 1:25 first floor Section a DW 07 Bedroom 01 Total 01no. scale 1:25 first floor Elevation DW 07 Bedroom 01 Total 01no. scale 1:25 first floor outside inside outside inside 2500 2450 2500 2450 Architects 473, 5th Main Road, 16th B Cross,HSR Layout, Sector 6, Bangalore- 560102 ph +91 80 4090 2769
Client Anita & Venkatesh GOOD FOR CONSTRUCTION Purpose Revision No Date Description drawn ishika job architect naveen scale 1:25 checked by pramod/ divya Legends Fern City, Bangalore date :20.04.2022 R Anita and Venkatesh Residence landscape area rcc column/wall 230mm brick wall 115mm brick wall N Prism consultants MEP consultants Eco Consultants Structural consultants 75(21)13 Grill Details (DW07) R0
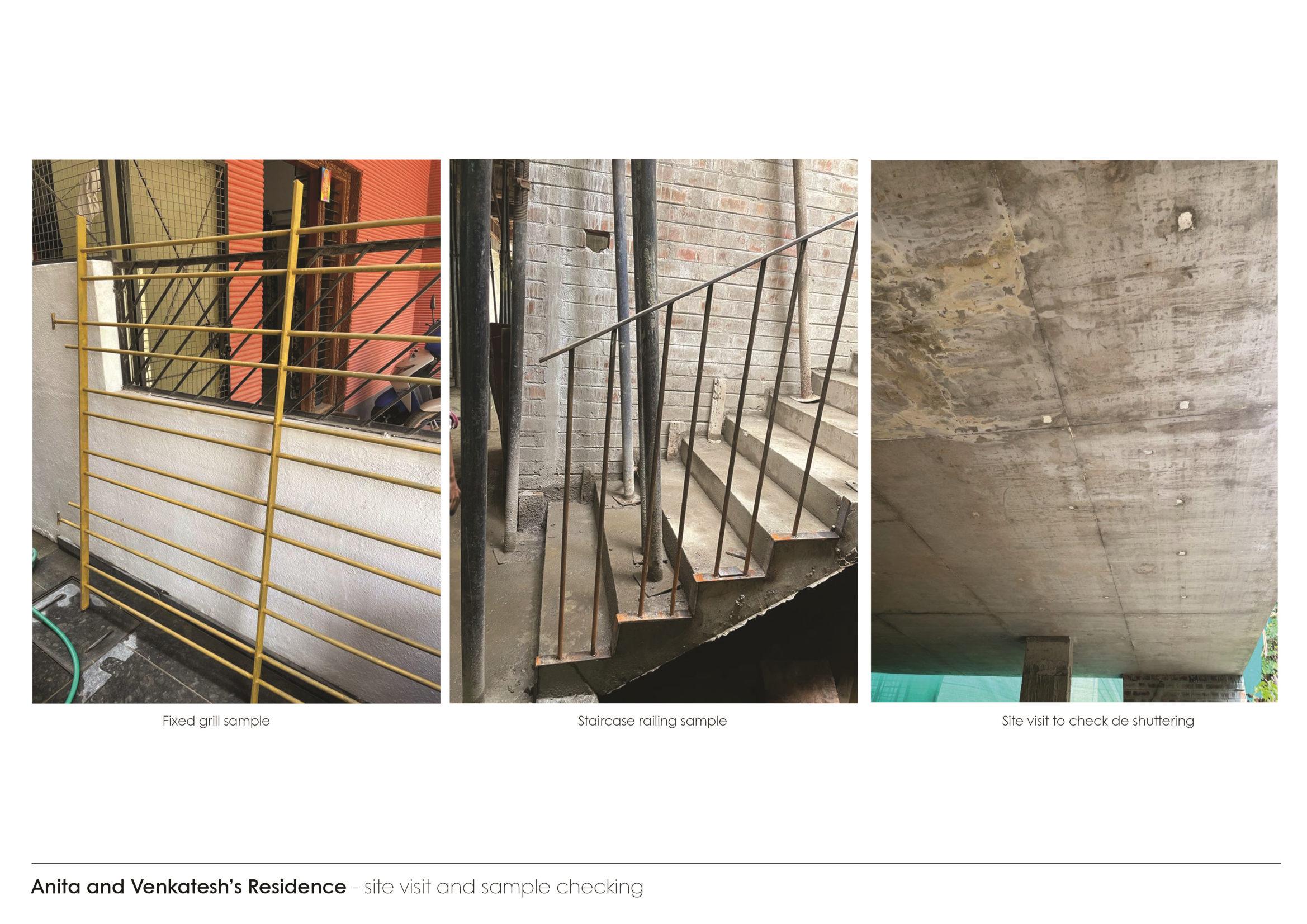

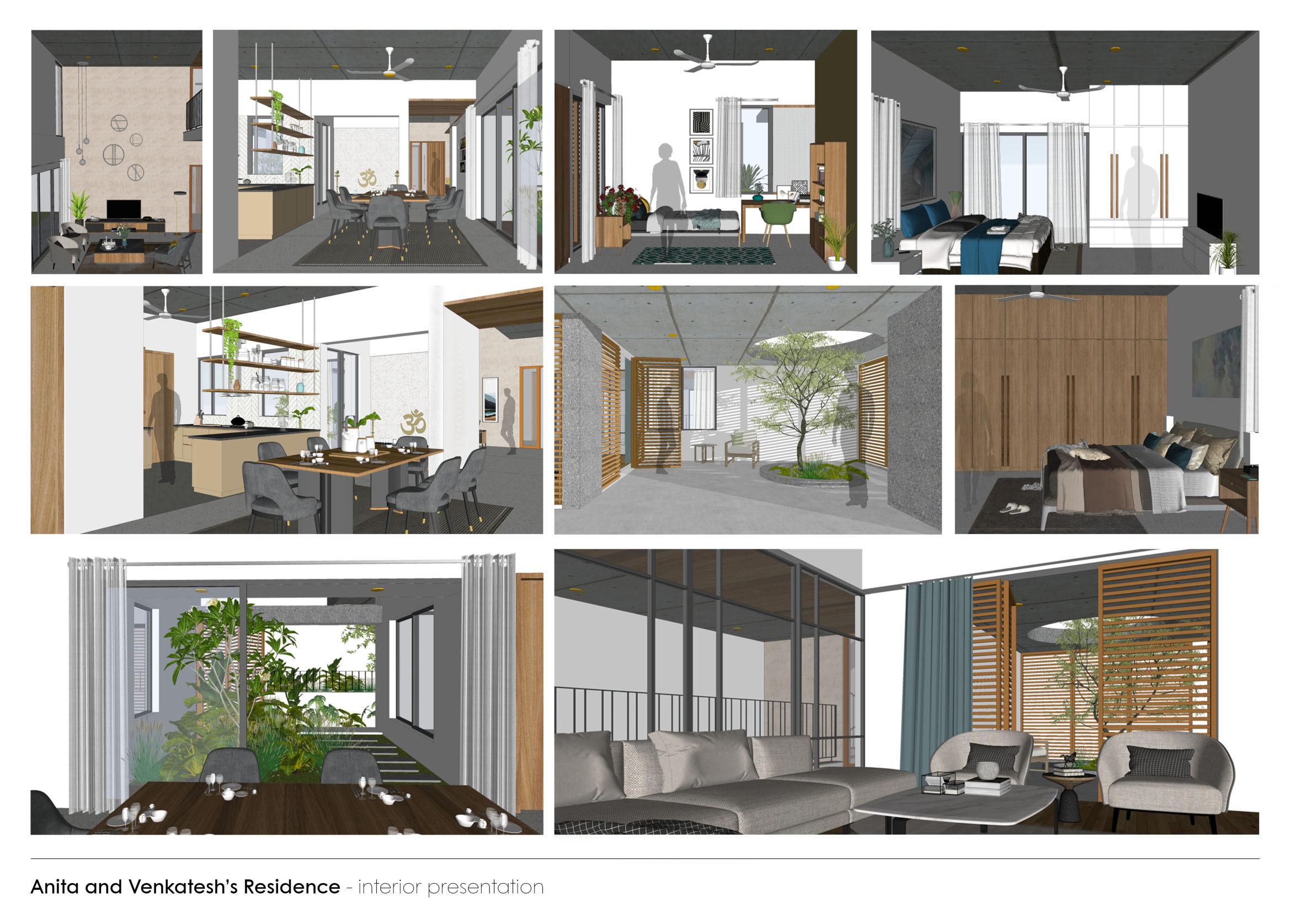


· All dimensions are in feet and inches unless mentioned.
· This drawing is the sole property of 'BetweenSpaces' and cannot be reproduced in any form without the consent of the architects.
· Do not scale from this drawing.
· Only written dimensions are to be followed.
· All levels mentioned are structural slab levels, unless mentioned
· All drawings must be read in conjunction with relevant structural drawings.
· In case of any differences between architectural and site conditions,the dimensions on the architectural shall supercede and the same should be brought to the Architect's notice immediately before proceeding with the work.
Client Mrs.Geethica
Purpose GOOD FOR CONSTRUCTION
Details of vertical faces of the projected slab
Note : -All vertical faces of the slab to be aligned with the form finished slab lines of the slab bottom. -If any location or orientation needs to be changed, kindly bring to our notice before executing the same on site.
start 4' 4' 4' 4' 4' 4' 4' 4' 32' 2' 4" D.0 C.0 B.0 A.0 1 2 deep drip mould ( refer detail) Slab 4- Plan form finished slab scale - 3/32"=1'-0" 8' 8' 8' 8' 7'-5"(R) 39'-5" detail e start 1 2" 1 2" 3/4" 4" 1 2" channel in the bottom of slab as drip mould 4" from the external plaster Typical drip mould detail (section) scale - 3"=1'0" A.0 B.0 C.0 E.0 F.0 G.0 1.0 2.0 3.0 4.0 5.0 D.0 Key plan form finished slab scale - 1/32"=1'-0" slab 1 slab 2 slab 3 slab 4 15'-9" B.0 C.0 D.0 4.0 5.0 4' 4' 4' 3'-9"(R) 8' 19' start Slab 3 (studio)- Plan form finished slab scale 3/32"=1'-0" 8' 3'(R) 8' 8' 1' 1'-9" 2' 2' 33'-3" 15' E.0 F.0 3.0 4.0 2.0 Slab 2 (lobby) Plan form finished slab scale - 3/32"=1'-0" 8' 8' 8' 1'-3"(R) start start 3'-6"(R) 4' 4' 3'-6"(R) 5.0 8' start 3'-6"(R) 4' 4' 4' 4' 4' 4' 4' 4' 4' 4' 2'(R) 4' 4' 4' 69'-6" 8' 8' 8' 8' 7'-5"(R) 39'-5" 3'-4"(R) 4' 4' 4' 4' 4' 4' 4' 4' 4' 4' 4' 4' 4' 4' 4' 4' 4' 4' 4' 4' 4' 4' 4' 2'-4"(R)4' 4' 4' 4' 4' 3'-3"(R) 6' 2'-4"(R) 2'-4" 27'-3" 27'-3" 77' 34'-9" 51'-6" start start 1 2" deep drip mould ( refer detail) A.0 B.0 C.0 D.0 E.0 F.0 3.0 4.0 2.0 G.0 5.0 97'-4" 4' Slab 1- Plan form finished slab scale - 3/32"=1'-0" 4' 4' 2'(R) 2'-4" (R) 4' 4" 4" 1 2" deep drip mould ( refer detail) 1 2 deep drip mould ( refer detail) slab 1 (a) with reference to detail a slab 1 (b) match with detail b slab 1 (c) with reference to detail c slab 1 (d) with reference to detail d slab 1 (e) with reference detail e slab 1 (f) with reference to detail f start 4" 1 2" channel in the bottom of slab as drip mould 4" from the external plaster Typical drip mould detail (section) scale - 3/4" =1'-0" vertical face of the projected slab 4" Typical drip mould detail (plan) scale 3/4" =1'-0" Form finished slab 1 2 channel in the bottom of slab as drip mould 4" from the external plaster 1 2" 3'-4"(R) 4'4'4'4'4'4'4'4'4'4'4' 11" 4' 4' 4' 4' 4' 4' 2'-4" start detail c detail bdetail a 2'-4" 6' start align with same line as form finish slab 4' 4' 4' 4' 4' 4' 4' 4' start detail g start 3'-4"(R) 4' 4' 4' 4' 4' 4' 4' 4' 4' 4' 4' 4' 4' 4' 4' 4' 4' 4' 4' 4' 4' 4' 4' 2'(R) detail d align with same align with same line as form finish slab start start detail 4' 4' 4' 4' 2' 4' 4' 4' 4' 4' 4' 4' 4' 4' 4' 4' 4' 3'-6" align with same line as form finish slab Architects 473, 5th Main Road, 16th B Cross,HSR Layout, Sector 6, Bangalore- 560102 ph +91 80 4090 2769
Naidu Revision No Date Description Legends HMR Layout, Bangalore date :30.03.2022 R Geethica Naidu-Art Studio
scale ASP checked by: pramod/divya N drawn by ishika
Architect: Yash
Project
03 077(11) Form Finished Slabs- Ground floor 9" thk masonry wall 4" thk Ledge walls 41 2 thk masonry wall 6" thk stone cladding form finished slab
· All dimensions are in feet and inches unless mentioned.
· This drawing is the sole property of 'BetweenSpaces' and cannot be reproduced in any form without the consent of the architects.
· Do not scale from this drawing.
· Only written dimensions are to be followed.
· All levels mentioned are structural slab levels, unless mentioned
· All drawings must be read in conjunction with relevant structural drawings.
Client Door window schedule (From SSL) HMR Layout, Bangalore date :13.04.2022 R Geethica Naidu-Art Studio Purpose ADVANCE COPY
DW2 W1 W2
8'2"0'0"18'4" x 8'2" DW3 8'2"0'0" 8'2"3'0"16'6"+4'6" x 5'2" 3'8" x 5'2"3'0"8'2"
Lintel No 8'2" Type Clear dimensionsSill DW1 0'0" 1 1 1 1 W3
21'3" x 8'2" 6'0"+15'0"+6'0" x 8'2"
35'0" x 8'2"2 1 0'0"8'2" 8'2" 1 V3 3'0" x 1'0"7'2"8'2" 1
W4 7'4" x 8'2"0'0"8'2" 1 W5 31'0" x 7'2"1'0"8'2" 1 V1 6'0"+3'6" x 1'0"7'2"8'2" 1 V2 8'8"+3'6" x 1'0"7'2"
N Project Architect: Yash
scale : 3/8"=1'0" checked by: pramod/divya
Window detail- W02
SillClear dimensionsTypeNo Lintel 3 8'2"0'0"3'0" x 8'2" D1 R0 077(12)05
Elevation A W02 Total nos. 1
plan at 2 W02 Total nos. 1 Sectional plan at 1 W02 Total nos. 1 OUT IN 16'-6" Section A W02 Total nos. 1 5'-2" 1 2 B A Elv A OUT IN 1'-7" 1'-7" 1'-7" OUT IN 16'-6" Elv A 3'-8 1 2" 3'-8 1 2" 3'-8 1 2" 3'-8 1 2" 2'-10 1 2" 1'-5" 8 X 80 mm architrave 11 " x 3" solid teakwood frame 6mm thick toughened glass 175 x 50 mm solid teakwood transom 11 x 3" solid teakwood frame 55 x 8 mm architrave 50 x 175 mm solid teakwood mullion 6mm thick toughened glass 11 x 3" solid teakwood frame 55 x 8 mm architrave 50 x 175 mm solid teakwood mullion mosquito mesh 35 X 60 mm side fixed telescopic hinge shutter frame 1" thick plaster 1" thick plaster 3'-8 1 2" 3'-8 1 2" 3'-8 1 2" 3'-8 1 2" 1'-5" 1'-5" 2'-10 1 2" 1'-5" Section B W02 Total nos. 1 5'-2" OUT IN 1'-7" 1'-7" 1'-7" 8 X 80 mm architrave 11 " x 3" solid teakwood frame 6mm thick toughened glass 175 x 50 mm solid teakwood transom 35 X 60 mm side fixed telescopic hinge shutter frame mosquito mesh
80 mm architrave 6mm thick toughened glass 175
50 mm solid teakwood transom
x 50 mm solid teakwood mullion 35 X 60 mm side fixed telescopic hinge shutter frame A B C D E F G H 5'-2" 1'-7" 1'-7" 1'-7" B A drawn by : Ishika Architects 473, 5th Main Road, 16th B Cross,HSR Layout, Sector 6, Bangalore- 560102 ph +91 80 4090 2769
Sectional
8 X
x
175
· In case of any differences between architectural and site conditions,the dimensions on the architectural shall supercede and the same should be brought to the Architect's notice immediately before proceeding with the work. Mrs.Geethica Naidu Revision No Date Description
· All dimensions are in feet and inches unless mentioned.
· This drawing is the sole property of 'BetweenSpaces' and cannot be reproduced in any form without the consent of the architects.
· Do not scale from this drawing.
· Only written dimensions are to be followed.
· All levels mentioned are structural slab levels, unless mentioned
· All drawings must be read in conjunction with relevant structural drawings.
· In case of any differences between architectural and site conditions,the dimensions on the architectural shall supercede and the same should be brought to the Architect's notice immediately before proceeding with the work.
Client Mrs.Geethica Naidu
Detail A (W01)Detail B (W01)Detail C (W01) Detail D (W01)Detail E (W01)Detail F (W01) Detail G (W01)Detail(W01)Detail J (W01) 11" 3" 1" 1 2" 2" 7" 1" 1" 1" thick plaster 8 X 80 mm / 1 2" x 3" architrave 11" x 3" solid teakwood frame 26 x 10 mm beading with 2mm grove 6mm / 1 4 thick toughened glass 7" 2" 1" 1 2" 1" 1 1 2" 6mm / 1 4" thick toughened glass 26 x 10 mm beading with 2mm grove 175 x 50 mm solid teakwood transom 6mm / 1 4 thick toughened glass 26 x 10 mm beading with 2mm grove 11" x 3" solid teakwood frame 4" thick VDF flooring 1" thick mortar 4" thick stone cladding 6mm / 1 4 thick toughened glass 11" 3" 1" 1 2" 2" 7" 1" 1" 9" 1 1 2" 4" 1" 1 2" 2 1 2" 1 1 2" 7" 2" 175 x 50 mm solid teakwood transom 26 x 10 mm beading with 2mm grove 35 X 60 mm / 1 1 2" x 2 1 2" side fixed telescopic hinge shutter frame mosquito mesh 6mm / 1
thick toughened glass 26 x 10 mm beading with 2mm grove 11" x 3" solid teakwood frame 8 X 80 mm / 1 2" x 3" architrave 1" thick plaster 175 x 50 mm solid teakwood mullion 11" 3" 1" 9" 1" 1 2" 1" 2" 7" 6mm / 1 4" thick toughened glass 26 x 10 mm beading with 2mm grove 1" 1 1 2" 4" 1" 7" 2" 1 2" 1" 2 1 2" 1 1 2" 1 1 2" 1" 4" 1" 7" 2" 175 x 50 mm solid teakwood mullion 35 X 60 mm / 1 1 2" x 2 1 2" side fixed telescopic hinge shutter frame mosquito mesh 6mm / 1 4" thick toughened glass 175 x 50 mm solid teakwood mullion 6mm / 1 4 thick toughened glass mosquito mesh 35 X 60 mm / 1 1 2 x 2 1 2" side fixed telescopic hinge shutter frame 1" 2 1 2" 2 1 2" 4" 1 1 2" 6mm / 1 4" thick toughened glass 175 x 50 mm solid teakwood transom 35 X 60 mm / 1 1 2 x 2 1 2" side fixed telescopic hinge shutter frame 12 x 10 mm beading with 2mm grove mosquito mesh 2 1 2" 1 1 2" 15 x 3 mm felt 1" 4" 7" 2" Section A W03 Studio Elevation A W03 Studio Sectional Plan W03 Studio OUT IN 5'-2" 5'-2" 3'-8" A Elv A IN OUT 8 X 80 mm architrave 11 x 3" solid teakwood frame 6mm thick toughened glass 8 X 80 mm architrave 6mm thick toughened fixed glass 55 x 8 mm / 2" x 1 2 architrave 11 " x 3" solid teakwood frame A B C Detail A (W03) 11" 3" 1" 1 2" 2" 7" 1" 1" 1" thick plaster 8 X 80 mm / 1 2 x 3" architrave 11" x 3" solid teakwood frame 26 x 10 mm beading with 2mm grove 6mm / 1 4" thick toughened glass Detail B (W03) 11" 3" 1" 1" 7" 2" 1 2" 6mm / 1 4 thick toughened glass 26 x 10 mm beading with 2mm grove 11" x 3" solid teakwood frame 8 X 80 mm / 1 2" x 3" architrave 1" thick plaster drawn by : Ishika Architects 473, 5th Main Road, 16th B Cross,HSR Layout, Sector 6, Bangalore- 560102 ph +91 80 4090 2769
4
Revision No Date Description Door window schedule (From SSL) HMR Layout, Bangalore date :13.04.2022 R
Studio Purpose ADVANCE COPY scale : 3/8"=1'0" checked by: pramod/divya N Project Architect: Yash Lintel No 8'2" Type Clear dimensionsSill DW1 0'0" 1 1 1 1 W3 DW2 W1 W2 21'3" x 8'2" 6'0"+15'0"+6'0" x 8'2" 35'0" x 8'2"2 1 0'0"8'2" 8'2" 1 V3 3'0" x 1'0"7'2"8'2" 1 8'2"0'0"18'4" x 8'2" DW3 8'2"0'0" 8'2"3'0"16'6"+4'6" x 5'2" 3'8" x 5'2"3'0"8'2" W4 7'4" x 8'2"0'0"8'2" 1 W5 31'0" x 7'2"1'0"8'2" 1 V1 6'0"+3'6" x 1'0"7'2"8'2" 1 V2 8'8"+3'6" x 1'0"7'2" SillClear dimensionsTypeNo Lintel 3 8'2"0'0"3'0" x 8'2" D1 R0 077(12)03 Window detail- W01 and W03
Geethica Naidu-Art
Entrance Lounge 1'-11" 1'-11" 1'-11" 1'-11" 7'-10" 1 2
projected slab A B C
50 mm teakwood mullion
35 X 60 mm side fixed telescopic hinge shutter frame
G H
D E F
· All dimensions are in feet and inches unless mentioned.
· Do not scale from this drawing.
· Only written dimensions are to be followed.
· All levels mentioned are structural slab levels, unless mentioned
· All drawings must be read in conjunction with relevant structural drawings.
· In case of any differences between architectural and site conditions,the dimensions on the architectural shall supercede and the same should be brought to the Architect's notice immediately before proceeding with the work. Mrs.Geethica Naidu Revision No Date Description
Client Door window schedule (From SSL) HMR Layout, Bangalore date :13.04.2022 R Geethica Naidu-Art Studio Purpose ADVANCE COPY
DW2 W1 W2
8'2"0'0"18'4" x 8'2" DW3 8'2"0'0" 8'2"3'0"16'6"+4'6" x 5'2" 3'8" x 5'2"3'0"8'2"
Lintel No 8'2" Type Clear dimensionsSill DW1 0'0" 1 1 1 1 W3
21'3" x 8'2" 6'0"+15'0"+6'0" x 8'2"
35'0" x 8'2"2 1 0'0"8'2" 8'2" 1 V3 3'0" x 1'0"7'2"8'2" 1
Ishika Architects 473, 5th Main Road, 16th B Cross,HSR Layout, Sector 6, Bangalore- 560102 ph +91 80 4090 2769
N Project Architect: Yash
W4 7'4" x 8'2"0'0"8'2" 1 W5 31'0" x 7'2"1'0"8'2" 1 V1 6'0"+3'6" x 1'0"7'2"8'2" 1 V2 8'8"+3'6" x 1'0"7'2"
Window detail- W01
SillClear dimensionsTypeNo Lintel 3 8'2"0'0"3'0" x 8'2" D1 R0 077(12)03
Sectional plan 2 W01 OUT IN 3'-5" 4' 4' 4'-2" 4'-2" Entrance lounge B A 3'-5" 1'-10" Elv A 1'-10" 8 X 80 mm architrave 11 " x 3" solid teakwood frame 175 x 50 mm solid teakwood mullion 6mm thick toughened glass
plan 1 W01 OUT IN 3'-5" 4' 4' 4'-2" 4'-2" Entrance lounge B A 3'-5" 1'-10" Elv A 1'-11" 8 X 80 mm architrave 11 x 3" solid teakwood frame 175 x 50 mm solid teakwood mullion 6mm thick toughened glass Section B W01 IN OUT 7'-10" 8 X 80 mm / 2" x 3" architrave 11 " x 3" solid teakwood frame 6mm thick toughened glass 175 x 50 mm solid teakwood transom Section A W01 Entrance Lounge IN OUT 7'-10" 8 X 80 mm / 2" x 3" architrave 11 " x 3" solid teakwood frame 6mm / 4" thick toughened glass 175 x 50 mm / solid teakwood transom mosquito mesh 35 X 60 mm side fixed telescopic hinge shutter frame 1'-11" 1'-11" 1'-11" 1'-11" 1'-11" 1'-11" 1'-11" 1'-11" 175 x
teakwood transom 175
Sectional
50 mm solid
x
11 " x 3" solid teakwood frame concealed with architrave Entrance Lounge
Elevation A W01
drawn by :
· This drawing is the sole property of 'BetweenSpaces' and cannot be reproduced in any form without the consent of the architects.
scale : 3/8"=1'0" checked by: pramod/divya
Client
· All dimensions are in feet and inches unless mentioned.
· This drawing is the sole property of 'BetweenSpaces' and cannot be reproduced in any form without the consent of the architects.
· Do not scale from this drawing.
· Only written dimensions are to be followed.
· All levels mentioned are structural slab levels, unless mentioned
· All drawings must be read in conjunction with relevant structural drawings.
· In case of any differences between architectural and site conditions,the dimensions on the architectural shall supercede and the same should be brought to the Architect's notice immediately before proceeding with the work.
mm beading with 2mm grove
3" solid
Sectional Plan W04 Gym Exterior Elevation W04 Gym Section A W04 Gym IN OUT 7'-10" 1'-11" 1'-11" 1'-11" 3'-5 1 2" 3'-5 1 2" 7'-3" A IN OUT Elv A 1'-11" 8 X 80 mm architrave 11 " x 3" solid teakwood frame 6mm thick toughened glass 11 " x 3" solid teakwood frame 6mm thick toughened glass 8 X 80 mm architrave 26 x 10 mm beading with 2mm groove 11 x 3" solid teakwood frame 175 x 50 mm solid teakwood transom 175 x 50 mm solid teakwood transom 175 x 50 mm solid teakwood transom A B C D E 7'-10" 1'-11" 1'-11" 1'-11" 1'-11" Detail ADetail B 11" 3" 1" 1 2" 2" 7" 1" 1" 1" thick plaster 8 X 80 mm / 1 2" x 3" architrave 11" x 3" solid teakwood frame 26 x 10 mm beading with 2mm grove 6mm / 1 4 thick toughened glass 7" 2" 1" 1 2" 1" 1 1 2" 6mm / 1 4" thick toughened glass 26 x 10 mm beading with 2mm grove 175 x 50 mm solid teakwood transom Detail C 6mm / 1 4 thick toughened glass 26 x 10 mm beading
2mm
11"
teakwood frame 4"
flooring 1"
4"
cladding 11" 3" 1" 1 2" 2" 7" 1" 1" 9" Detail D
175
solid teakwood mullion 6mm / 1 4
toughened glass 26 x 10
beading with 2mm grove 1" 1 1 2" 4" 1" 7" 2" 1 2" 1" 3" 7" 1" 1 2" 7" 2" 1" 8
Architects 473, 5th Main Road, 16th B Cross,HSR Layout, Sector 6, Bangalore- 560102 ph +91 80 4090 2769
with
grove
x 3" solid
thick VDF
thick mortar
thick stone
Detail E
x 50 mm
thick
mm
X 80 mm / 1 2" x 3" architrave 26 x 10
11" x
teakwood frame drawn by : Ishika
Mrs.Geethica Naidu Revision No Date Description Door window schedule (From SSL) HMR Layout, Bangalore date :13.04.2022 R Geethica Naidu-Art Studio Purpose ADVANCE COPY scale : 3/8"=1'0" checked by: pramod/divya N Project Architect: Yash Lintel No 8'2" Type Clear dimensionsSill DW1 0'0" 1 1 1 1 W3 DW2 W1 W2 21'3" x 8'2" 6'0"+15'0"+6'0" x 8'2" 35'0" x 8'2"2 1 0'0"8'2" 8'2" 1 V3 3'0" x 1'0"7'2"8'2" 1 8'2"0'0"18'4" x 8'2" DW3 8'2"0'0" 8'2"3'0"16'6"+4'6" x 5'2" 3'8" x 5'2"3'0"8'2" W4 7'4" x 8'2"0'0"8'2" 1 W5 31'0" x 7'2"1'0"8'2" 1 V1 6'0"+3'6" x 1'0"7'2"8'2" 1 V2 8'8"+3'6" x 1'0"7'2" SillClear dimensionsTypeNo Lintel 3 8'2"0'0"3'0" x 8'2" D1 R0 077(12)08 Window detail- W04 Scale: 11 2"=1'0" Scale: 11 2"=1'0" Scale: 11 2"=1'0" Scale: 11 2"=1'0" Scale: 11 2"=1'0"
mesh
Client
· All dimensions are in feet and inches unless mentioned.
· This drawing is the sole property of 'BetweenSpaces' and cannot be reproduced in any form without the consent of the architects.
· Do not scale from this drawing.
· Only written dimensions are to be followed.
· All levels mentioned are structural slab levels, unless mentioned
· All drawings must be read in conjunction with relevant structural drawings.
· In case of any differences between architectural and site conditions,the dimensions on the architectural shall supercede and the same should be brought to the Architect's notice immediately before proceeding with the work.
6mm / 1 4" thick toughened glass
x 10 mm beading with 2mm grove
x 3" solid teakwood frame
X 80 mm /
x 3" architrave
2" 8 X 80 mm / 1 2 x 3" architrave
Detail A 11" 3" 1" 1 2" 2" 7" 1" 1" 1" thick plaster 11" x 3" solid teakwood frame 26 x 10 mm beading with 2mm grove 6mm / 1 4" thick toughened glass 8 X 80 mm / 1 2 x 3" architrave Detail B 7" 2" 1" 1 2" 1" 1 1 2" 6mm / 1 4" thick toughened glass 26 x 10 mm beading with 2mm grove 175 x 50 mm solid teakwood transom mosquito mesh Section B W05 Gym IN OUT 1'-6" 2" 1'-6" 2" 1'-6" 2" 1'-6" 8 X 80 mm architrave 11 x 3" solid teakwood frame 6mm thick toughened glass 35 X 50 mm side fixed telescopic hinge shutter frame mosquito mesh Section A W05 Gym IN OUT 1'-6" 2" 1'-6" 2" 1'-6" 2" 1'-6" 8 X 80 mm architrave 11 x 3" solid teakwood frame 6mm thick toughened glass 175 x 50 mm solid teakwood transom 175 x 50 mm solid teakwood transom A B c D E 7'-2" 7'-2" 175 x 50 mm solid teakwood mullion 6mm / 1 4" thick toughened glass 35 X 60 mm / 1 1 2" x 2 1 2 side fixed telescopic hinge shutter frame 1" 2 1 2" 2 1 2" 4" 1 1 2" Detail 2 1 2" 1 1 2" 1 1 2" 1" 4" 1" 7" 2" 175 x 50 mm solid teakwood mullion 35 X 60 mm / 1 1 2 x 2 1 2" side fixed telescopic hinge shutter frame mosquito mesh 6mm / 1 4 thick toughened glass Detail H Detail G 175 x 50 mm solid teakwood mullion 6mm / 1 4 thick toughened glass 26 x 10 mm beading with 2mm grove 1" 1 1 2" 4" 1" 7" 2" 1 2" 1" Detail E 6mm / 1 4" thick toughened glass 175 x 50 mm solid teakwood transom 35 X 60 mm / 1 1 2" x 2 1 2 side fixed telescopic hinge shutter frame 12 x 10 mm beading with 2mm grove mosquito mesh 2 1 2" 1 1 2" 15 x 3 mm felt 1" 4" 7" 2" Detail D 6mm / 1 4" thick toughened glass 1 1 2" 4" 1" 1 2" 2 1 2" 1 1 2" 7" 2" 175 x 50 mm solid teakwood transom 26 x 10
beading
35
1 1 2
mosquito
1"
11" 3" 1" 1 2" 2" 7" 1" 1" 9" 8
1 2
11" 3" 2"
6mm
11"
teakwood frame 2" Detail F drawn by : Ishika Architects 473, 5th Main Road, 16th B Cross,HSR Layout, Sector 6, Bangalore- 560102 ph +91 80 4090 2769
mm
with 2mm grove
X 60 mm /
x 2 1 2" side fixed telescopic hinge shutter frame
Detail C
26
11"
thick plaster
7" 1" 1
/ 1 4" thick toughened glass
x 3" solid
Mrs.Geethica Naidu Revision No Date Description Door window schedule (From SSL) HMR Layout, Bangalore date :13.04.2022 R Geethica Naidu-Art Studio Purpose ADVANCE COPY scale : 3/8"=1'0" checked by: pramod/divya N Project Architect: Yash Lintel No 8'2" Type Clear dimensionsSill DW1 0'0" 1 1 1 1 W3 DW2 W1 W2 21'3" x 8'2" 6'0"+15'0"+6'0" x 8'2" 35'0" x 8'2"2 1 0'0"8'2" 8'2" 1 V3 3'0" x 1'0"7'2"8'2" 1 8'2"0'0"18'4" x 8'2" DW3 8'2"0'0" 8'2"3'0"16'6"+4'6" x 5'2" 3'8" x 5'2"3'0"8'2" W4 7'4" x 8'2"0'0"8'2" 1 W5 31'0" x 7'2"1'0"8'2" 1 V1 6'0"+3'6" x 1'0"7'2"8'2" 1 V2 8'8"+3'6" x 1'0"7'2" SillClear dimensionsTypeNo Lintel 3 8'2"0'0"3'0" x 8'2" D1 R0 077(12)08 Window detail- W05
Client
· All dimensions are in feet and inches unless mentioned.
· This drawing is the sole property of 'BetweenSpaces' and cannot be reproduced in any form without the consent of the architects.
· Do not scale from this drawing.
· Only written dimensions are to be followed.
· All levels mentioned are structural slab levels, unless mentioned
· All drawings must be read in conjunction with relevant structural drawings.
· In case of any differences between architectural and site conditions,the dimensions on the architectural shall supercede and the same should be brought to the Architect's notice immediately before proceeding with the work.
Exterior elevation W05 Gym
1 W05
1 2
Sectional Plan
Gym
OUT 3'10" 3'-10" 3'-10" 3'-10" 3'-10" 3'-10" 3'-10" 3'-10" 31' IN OUT 3'10" 3'-10" 3'-10" 3'-10" 3'-10" 3'-10" 3'-10" 3'-10" 31' IN 8 X 80 mm architrave 26 x 10 mm beading with 2mm groove 11 x 3" solid teakwood frame 175 x 50 mm solid teakwood mullion 6mm thick toughened glass 8 X 80 mm architrave 26 x 10 mm beading with 2mm groove 11 x 3" solid teakwood frame 175 x 50 mm solid teakwood mullion side fixed telescopic hinge shutter mosquito mesh
toughened glass
architrave 175
solid teakwood transom
7" x 2 1 2 solid teakwood mullion 35
fixed telescopic hinge shutter frame B A Elv A Elv A F G H 1'-6" 2" 1'-6" 2" 1'-6" 2" 1'-6" 7'-2" B A
Ishika Architects 473, 5th Main Road, 16th B Cross,HSR Layout, Sector 6, Bangalore- 560102 ph +91 80 4090 2769
Sectional Plan 2 W05 Gym
6mm thick
8 X 80 mm
x 50 mm
175 x 50 mm /
X 60 mm side
drawn by :
Mrs.Geethica Naidu Revision No Date Description Door window schedule (From SSL) HMR Layout, Bangalore date :13.04.2022 R Geethica Naidu-Art Studio Purpose ADVANCE COPY scale : 3/8"=1'0" checked by: pramod/divya N Project Architect: Yash Lintel No 8'2" Type Clear dimensionsSill DW1 0'0" 1 1 1 1 W3 DW2 W1 W2 21'3" x 8'2" 6'0"+15'0"+6'0" x 8'2" 35'0" x 8'2"2 1 0'0"8'2" 8'2" 1 V3 3'0" x 1'0"7'2"8'2" 1 8'2"0'0"18'4" x 8'2" DW3 8'2"0'0" 8'2"3'0"16'6"+4'6" x 5'2" 3'8" x 5'2"3'0"8'2" W4 7'4" x 8'2"0'0"8'2" 1 W5 31'0" x 7'2"1'0"8'2" 1 V1 6'0"+3'6" x 1'0"7'2"8'2" 1 V2 8'8"+3'6" x 1'0"7'2" SillClear dimensionsTypeNo Lintel 3 8'2"0'0"3'0" x 8'2" D1 R0 077(12)08 Window detail- W05
