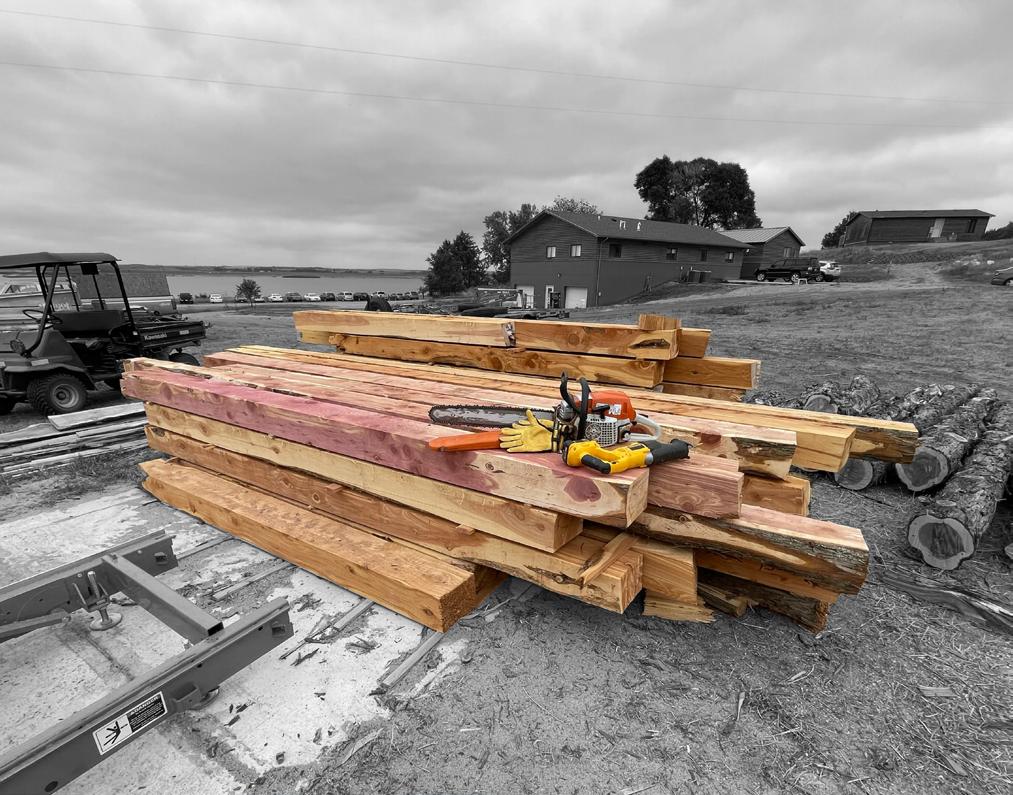CHRISTOPHER NGUYEN
UNIVERSITY of NEBRASKA-LINCOLN
ARCHITECTURE PORTFOLIO

UNIVERSITY of NEBRASKA-LINCOLN
ARCHITECTURE PORTFOLIO
3rd Year Architecture Student
Phone: 308.380.1581
E-mail: cnguyen33@huskers.unl.edu

Address: 114 Schuff St., Grand Island, NE
Portfolio: https://issuu.com/itschrisn/docs/nguyen_portfolio_2023
University of Nebraska-Lincoln | Lincoln, Nebraska
August 2020 - Present
Bachelors of Science in Design; Architectural Studies - 3.889 Cumulative GPA
Grand Island Senior High School | Grand Island, Nebraska
August 2016 - May 2020
High School Diploma; Architecture and Design Pathway - 3.533 Cumulative GPA
University of Nebraska - Lincoln | UCARE Researcher
Summer 2022 - Present
Researching, evaluating, and comparing embodied energy and carbon emissions. Creating graphics and publication of the work.
Worked under an Architect.
Cedar Point Biological Station | Milling Intern
June 2022 - August 2022
Responsible for working directly with the client and milling Eastern Red-cedar timber in preparation for a 4th year collaborative architecture studio at the University of Nebraska-Lincoln. Worked under an Architect.
Architect & Professor Jason Griffiths | Undergraduate Intern
May 2022 - June 2022
Creating and leading a team to produce and exhibited a curved Cross-laminated Timber pavilion. Tasked with making travel plans and vehicle reservation. Communicating with suppliers & ordering supplies. Worked under an Architect.
Nebraska Collage Preparatory Academy | Peer Leader & Mentor
August 2021 - August 2022
Organized and hosting events at the collegiate and senior high levels. Helped mentor students in the transition from high school to college.
Olive Garden | Server & Busser
May 2018 - August 2021
Responsible for provided service to guest and resetting the dinning room.
Grand Island Senior High School | Lights & Sound Technician
January 2018 - May 2020
Responsible for setting up and actively controlling lighting and sound levels for shows and performances.
Academic Excellence Award
Fall 2020, Spring 2021, Fall 2021, Spring 2022, Fall 2022, Spring 2023
Nebraska College Preparatory Academy Scholarship
Fall 2020, Spring 2021, Fall 2021, Spring 2022, Fall 2022, Spring 2023
Deans List Recipient
Spring 2021, Fall 2021, Spring 2022, Fall 2022
Herold W. Seng Memorial Scholarship in Architecture Summer 2022
James A. Murphy Memorial Scholarship in Architecture Spring 2022
University of Nebraska-Lincoln PLAIN Design + Build Collective 2022 - Present
AIAS University of Nebraska-Lincoln Chapter Marketing Manager 2022 - Present
AIAS University of Nebraska-Lincoln Chapter Freedom By Design Secretary 2021-2022
Nebraska College Preparatory Academy Scholar May 2016 - Present
Hard Skills
Adobe Illustrator - Adobe InDesign - Adobe Photoshop - AutoCAD - Bluebeam - Grasshopper - Lumion Lumber Milling - Microsoft Office - Revit - Rhinoceros 6/7 - Wood & Plastic Working
Soft Skills
Adaptability- Communication - Critical Thinking - Leadership - Organization - Work Ethic
Clifton Strengths
1. Deliberative - 2. Belief - 3. Connectedness - 4. Developer - 5. Input
PhD. Moises Padilla Nebraska Collage Preparatory Academy Director
P: (402) 472 - 2752
E: mpadilla3@unl.edu
Jason Griffiths, BA Hons. Dip. Arch. UK, W. University of Nebraska, College of Architecture Associate Professor
P: (402) 472 - 9212
E: jgriffiths@unl.edu
A passionately driven and highly motivated creator, that is looking to develop a deeper understanding of how architecture can help others through innovative and sustainable design.
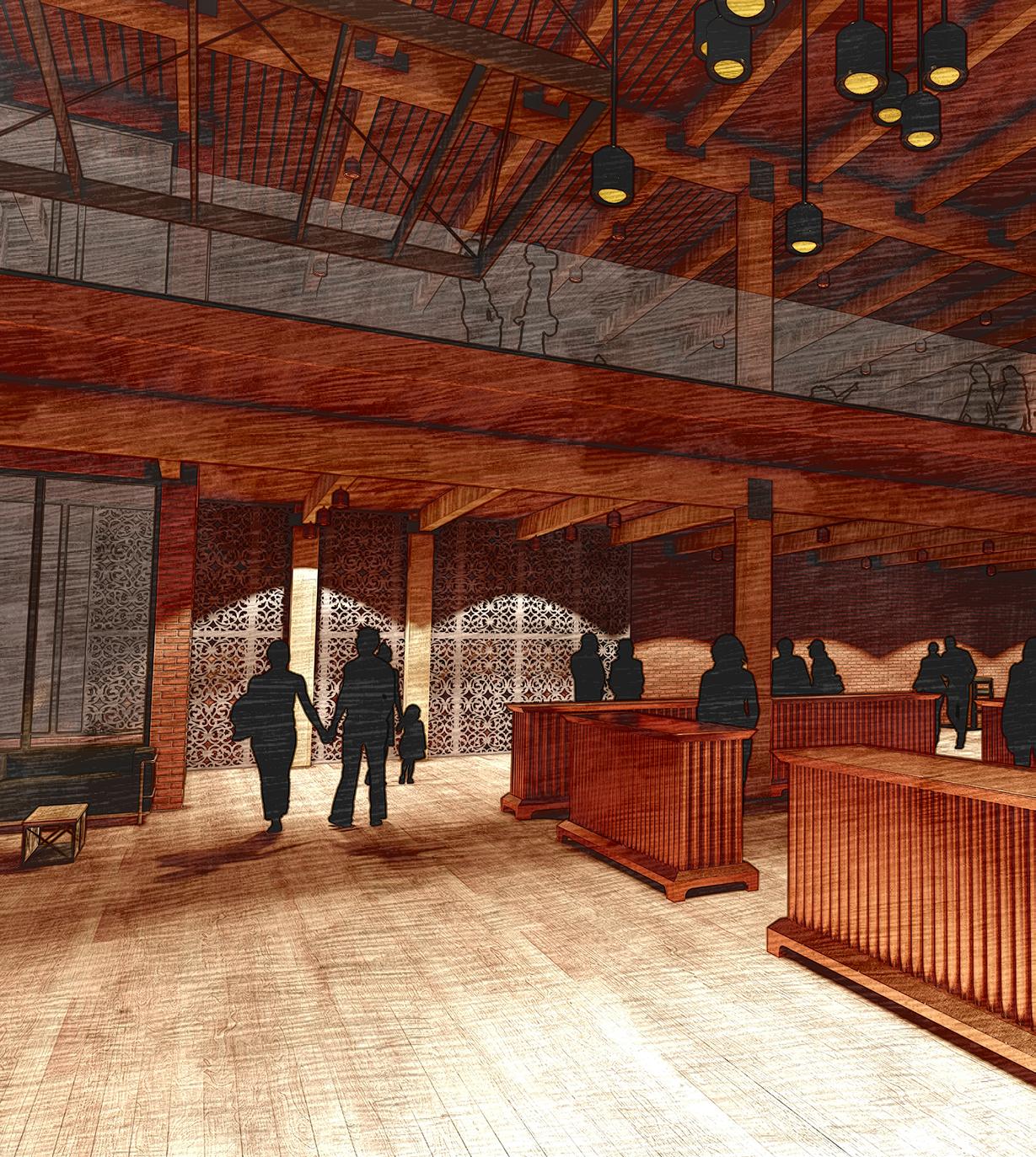
Fall 2022
Lincoln, Nebraska
Professors: Jeff Monzu, Jonathan Fliege, Doug Peters
Team: Drue Bower





































































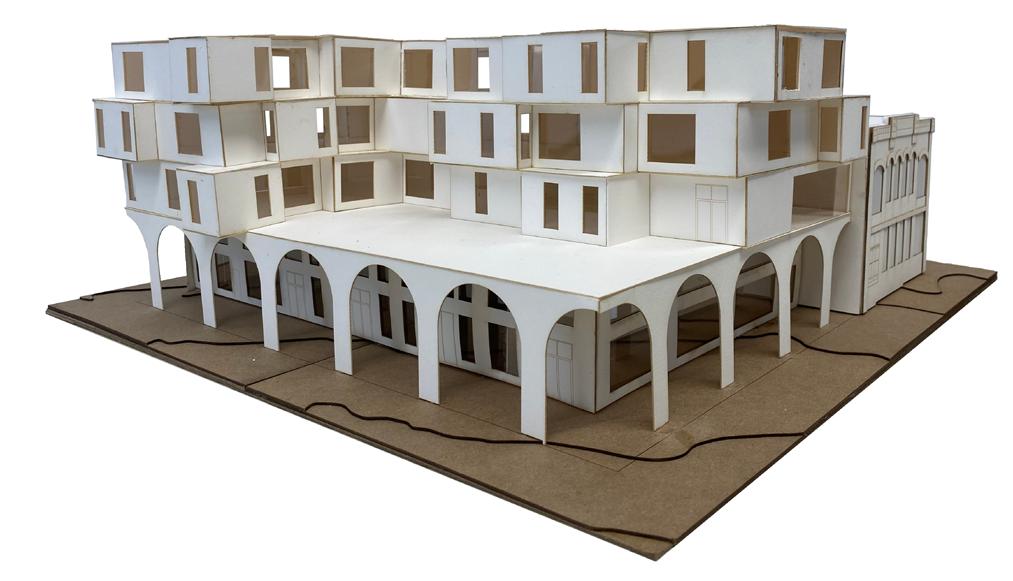
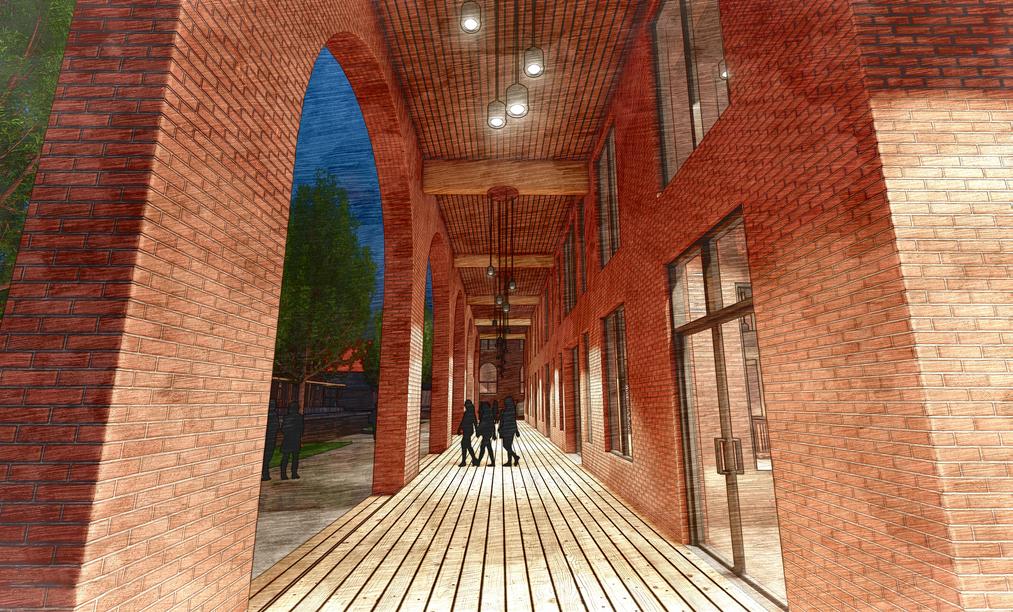
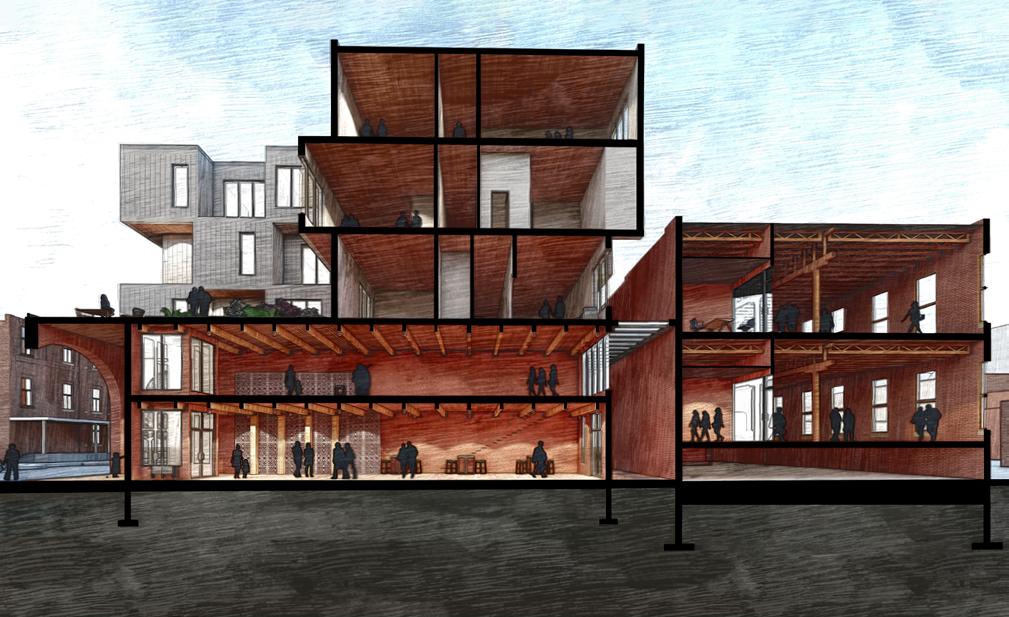

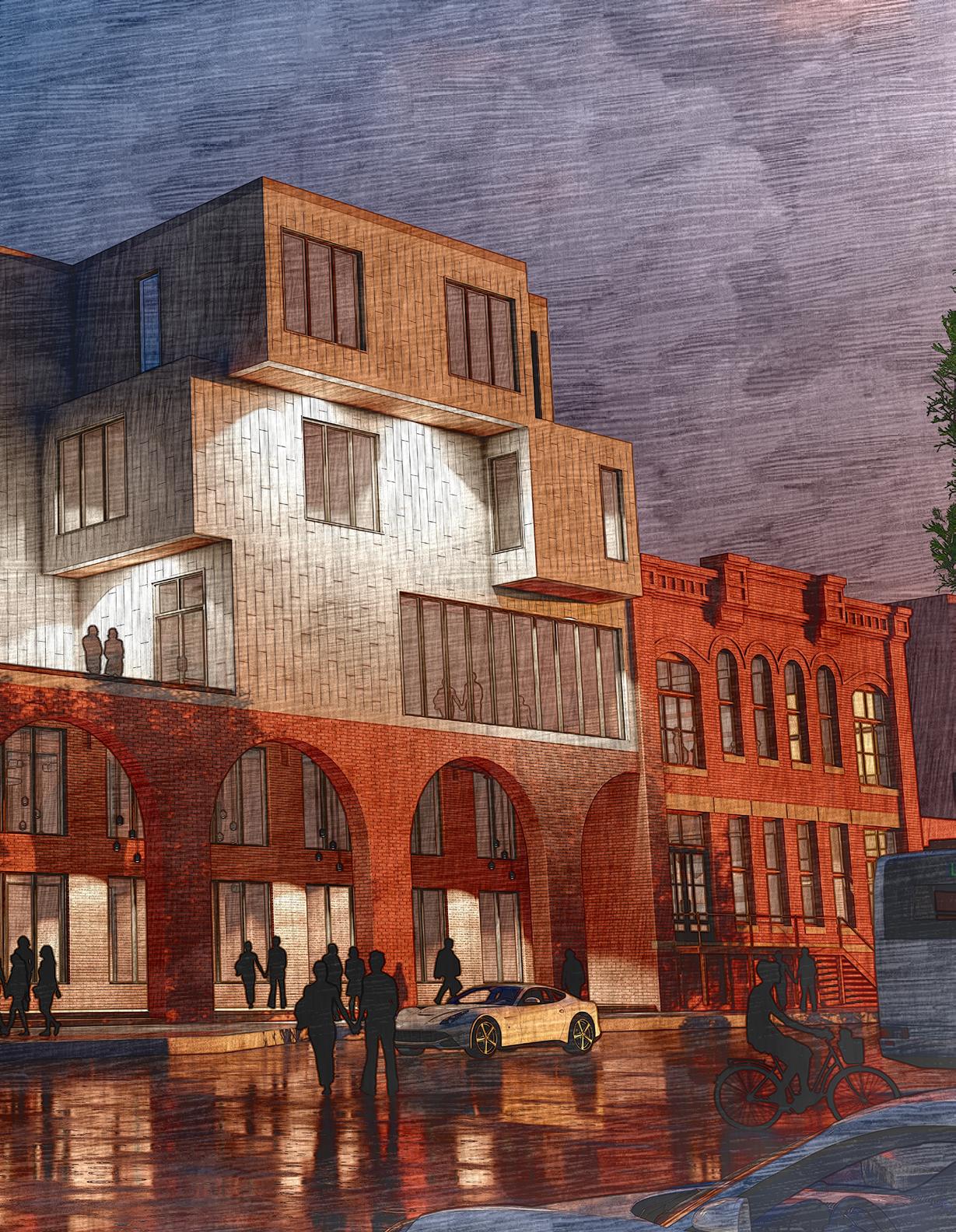

The Wooden Pavilion
Spring 2022
Lincoln, Nebraska
Professor: Hilary Wiese
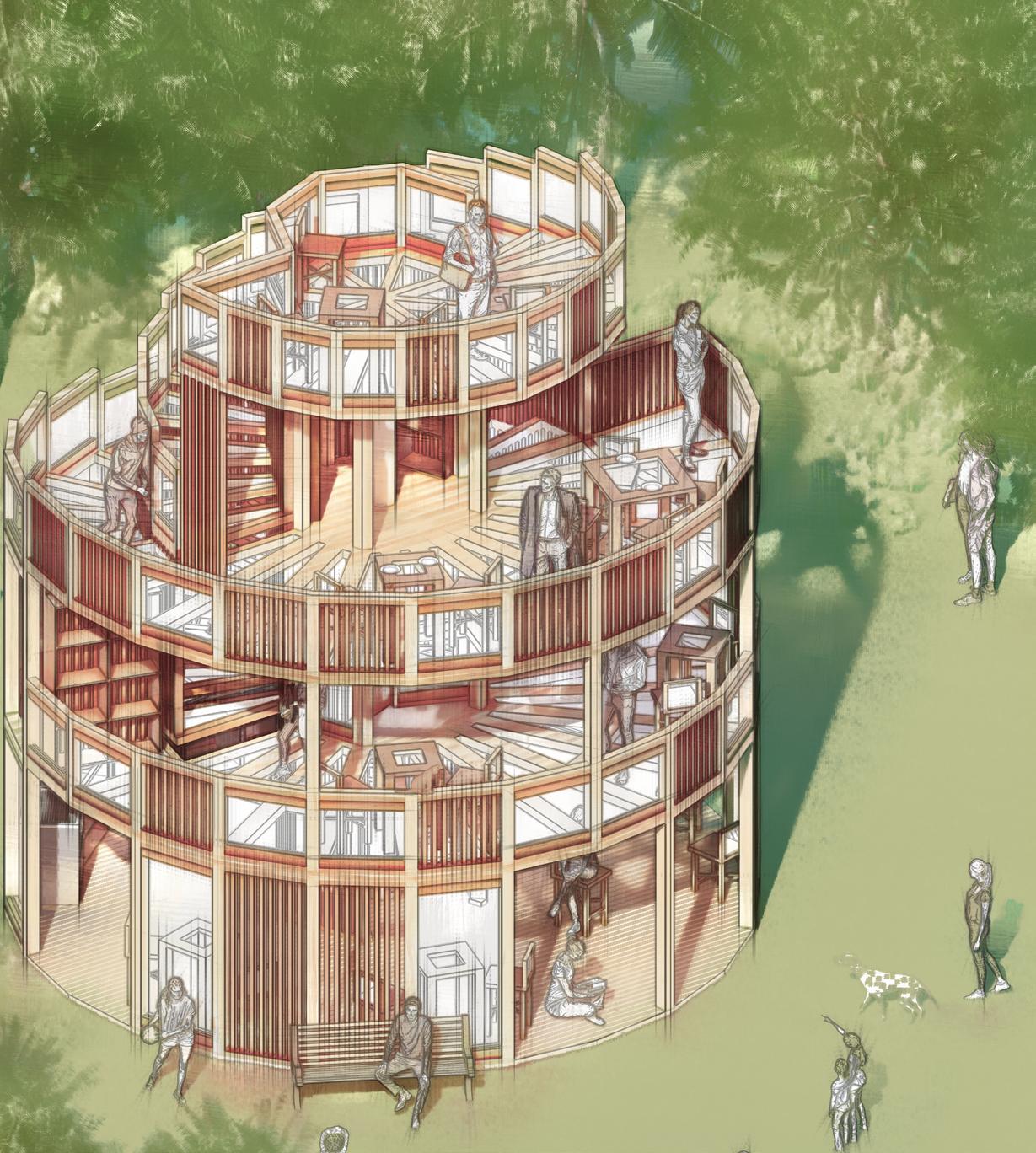
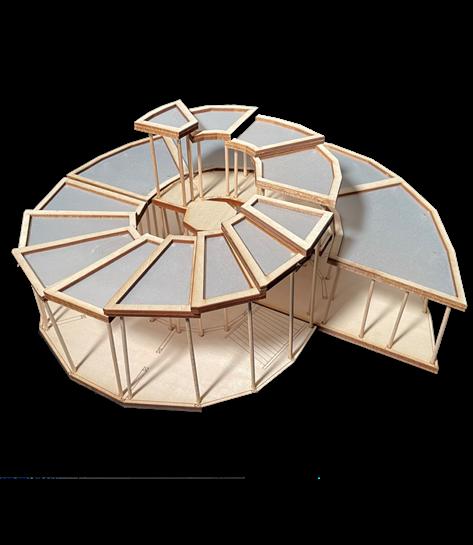
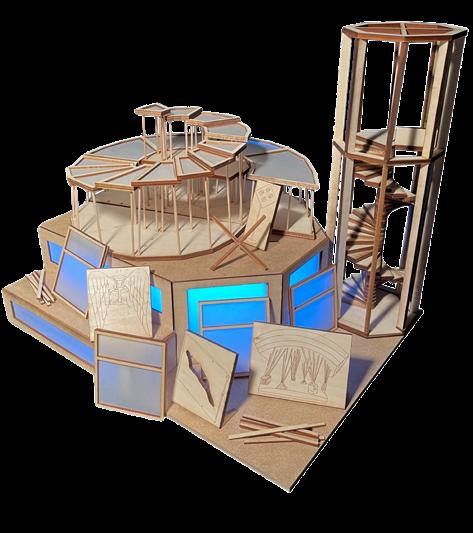
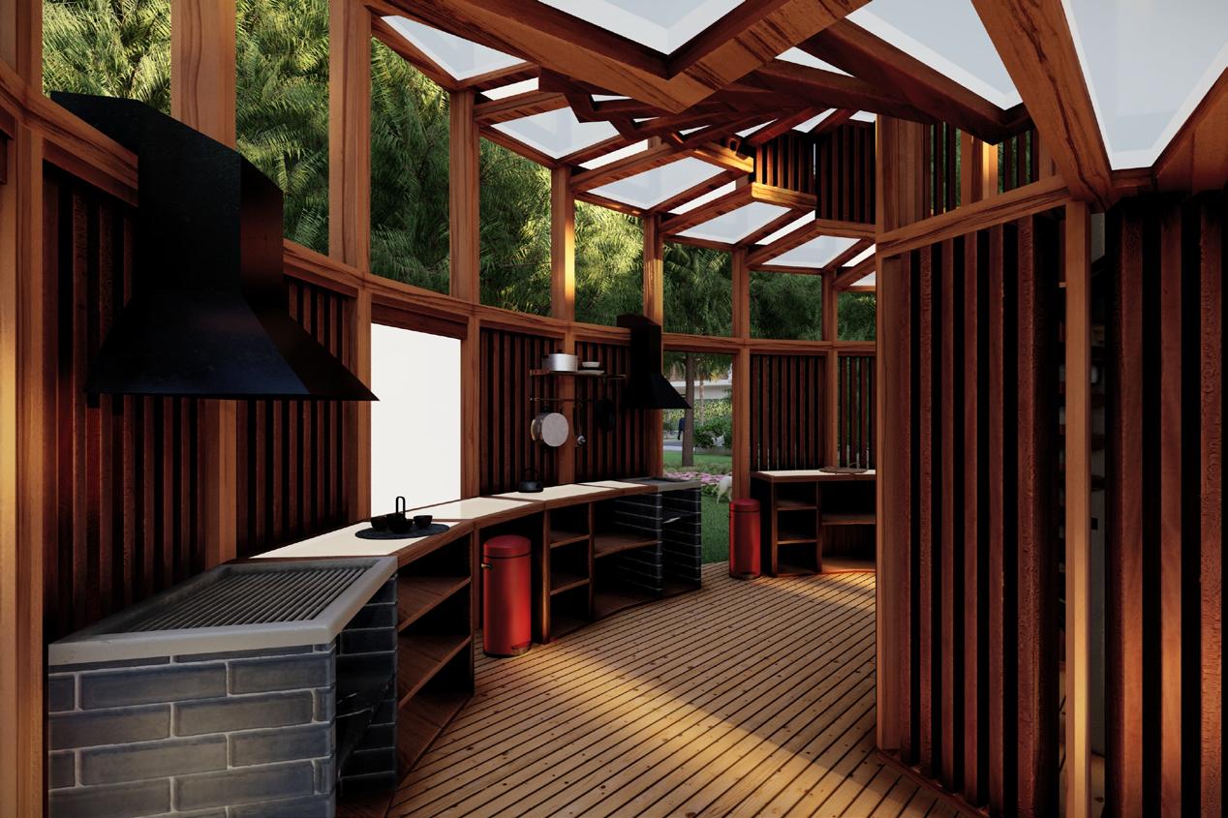
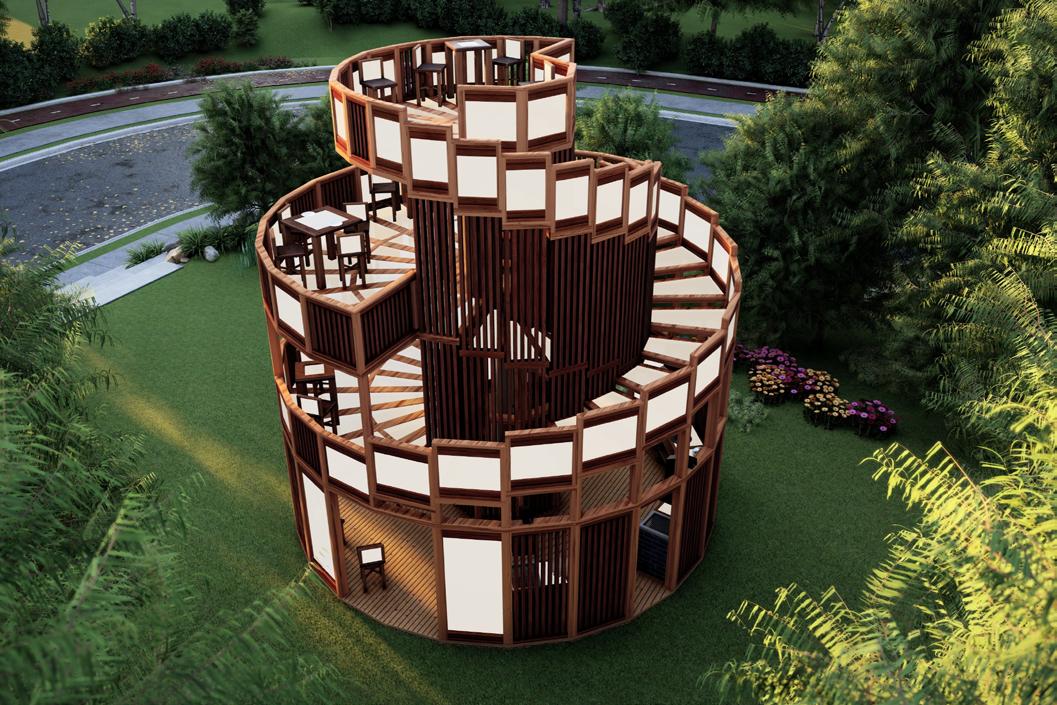
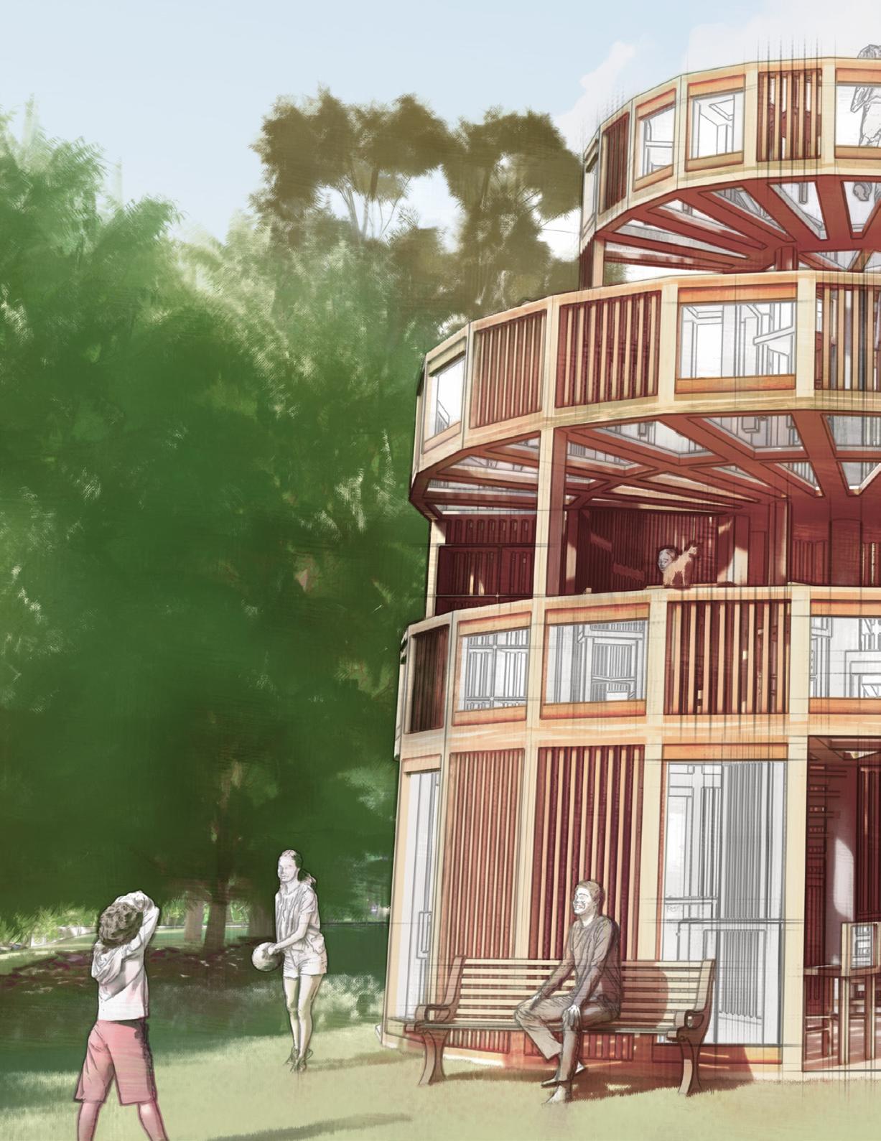
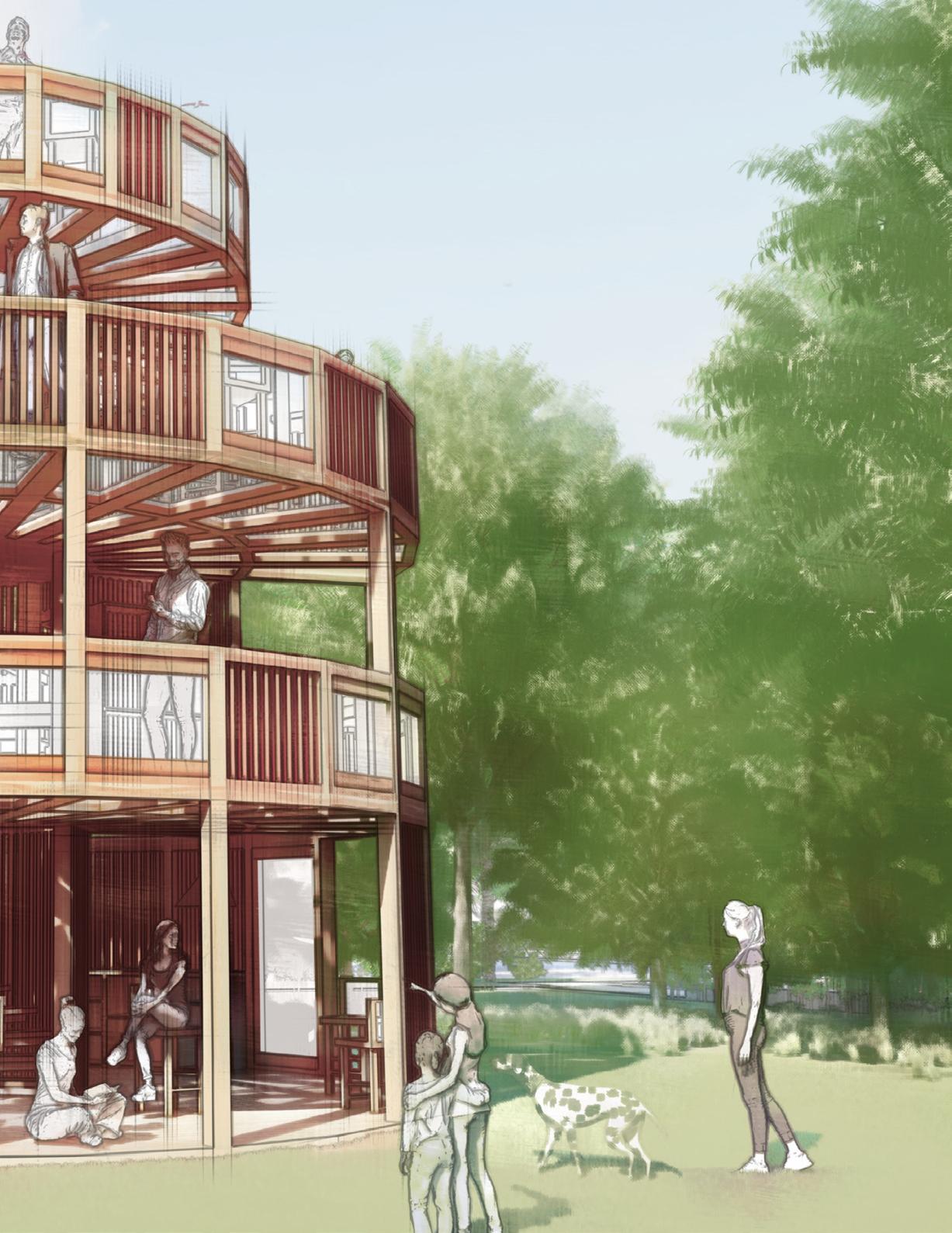
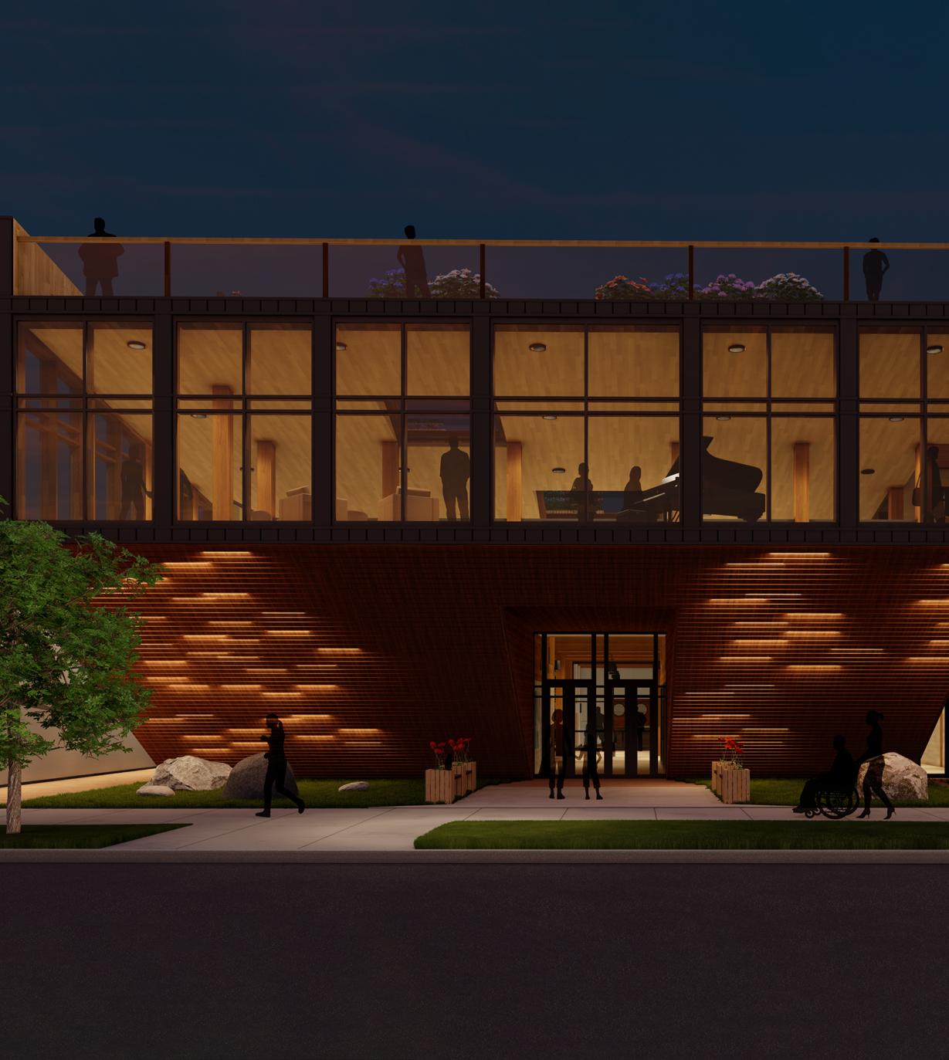

Spring 2022
Lincoln, Nebraska
Professor: Hilary Wiese
Team: Muminjon Mirzoev
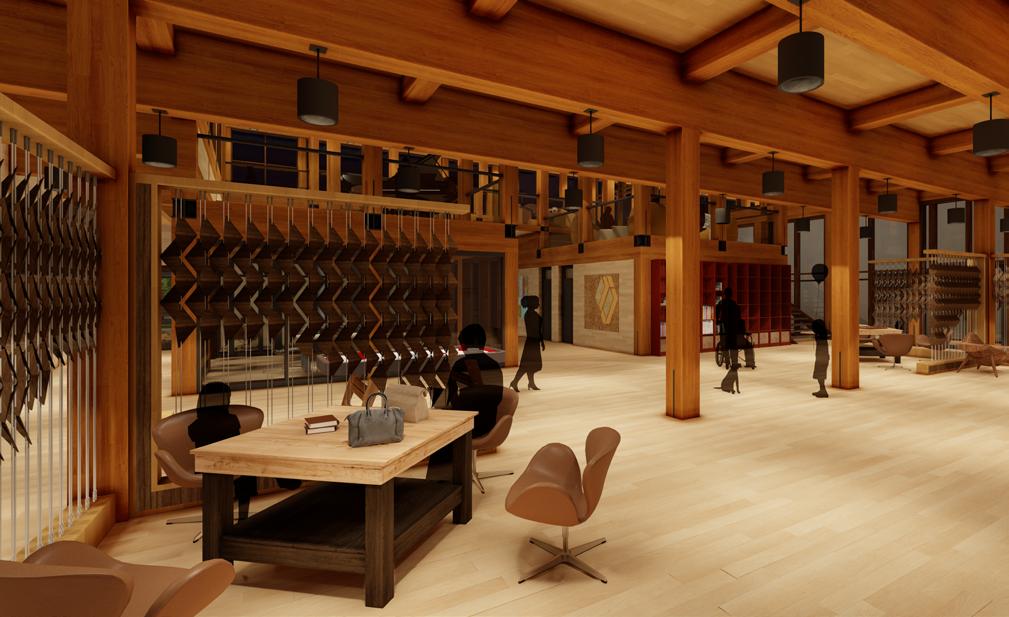
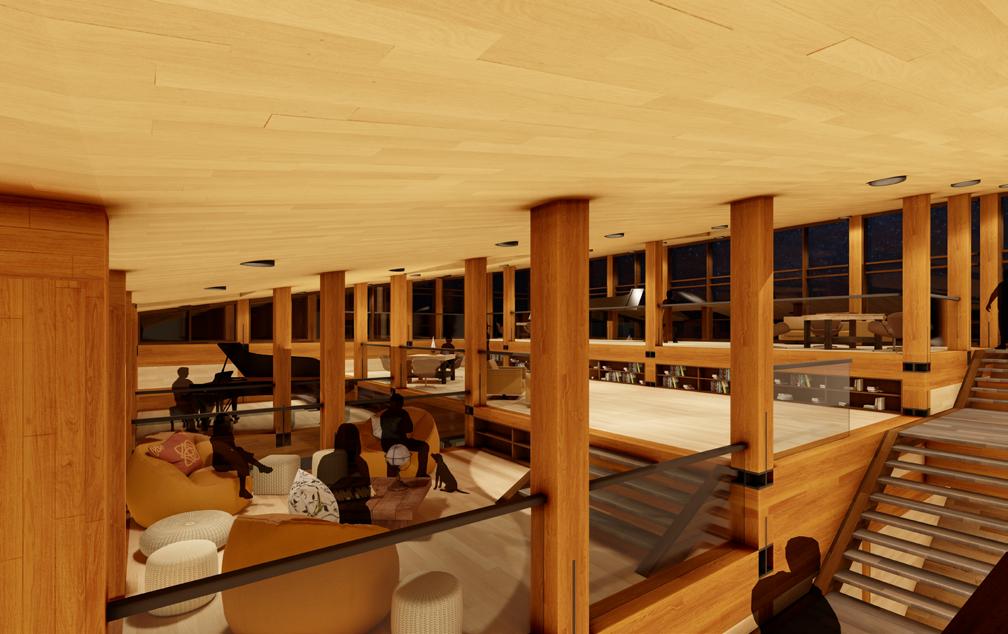

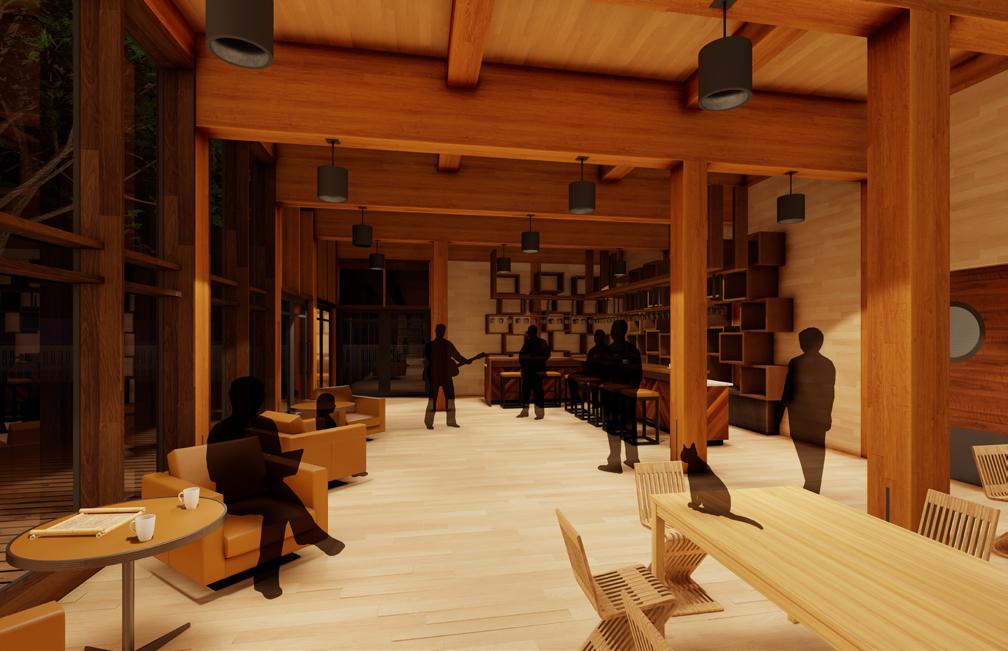
 Image created with: Rhino | Lumion | Photoshop 26
THE LODGE 2nd Year Undergraduate Studio
Image created with: Rhino | Lumion | Photoshop 26
THE LODGE 2nd Year Undergraduate Studio
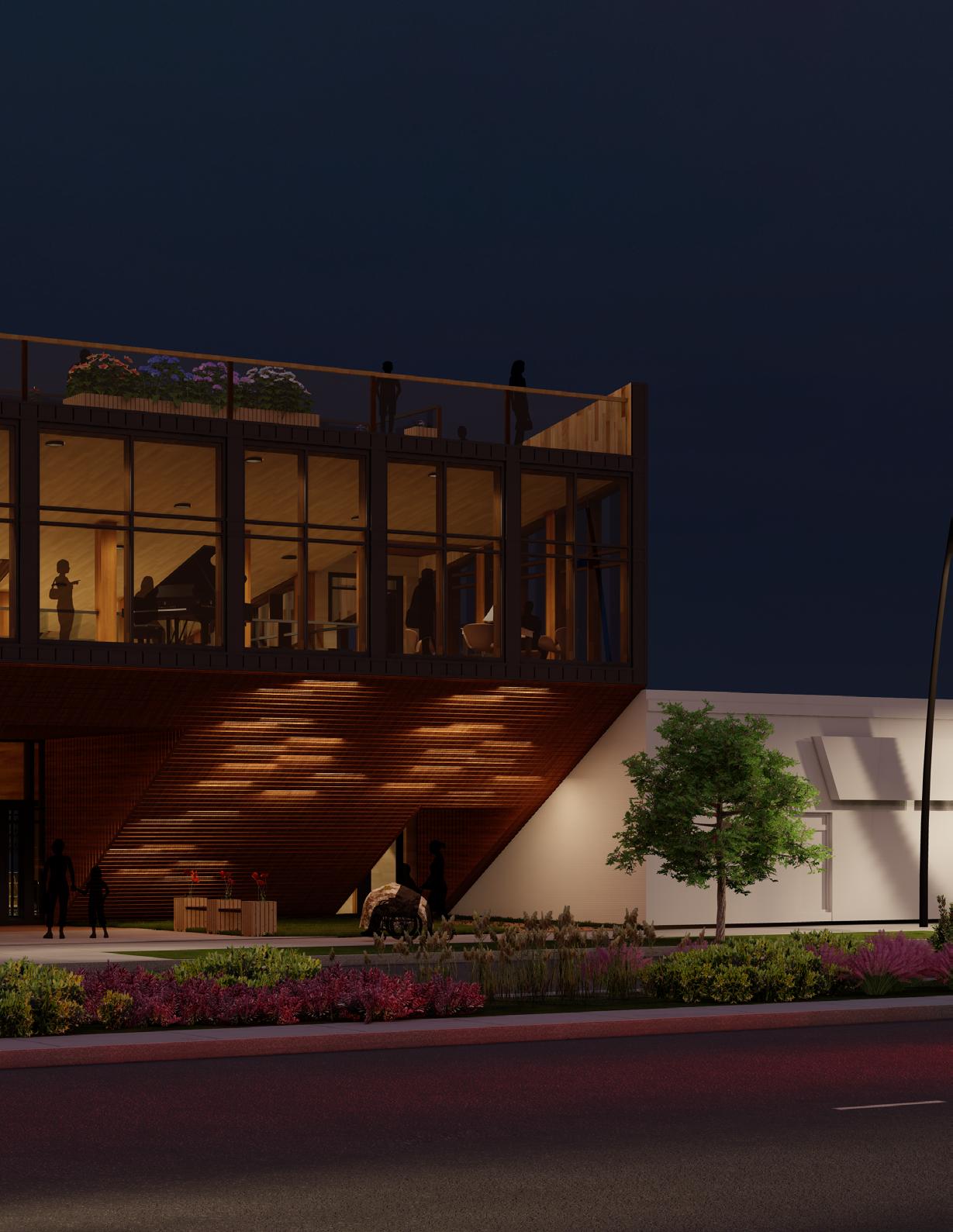

Summer 2022
Lincoln, Nebraska
Architect & Professor: Jason Griffiths
Team: Eric Engler, Brendan Colford, Muminjon Mirzoev, Elijah Velinsky, Alex Martino

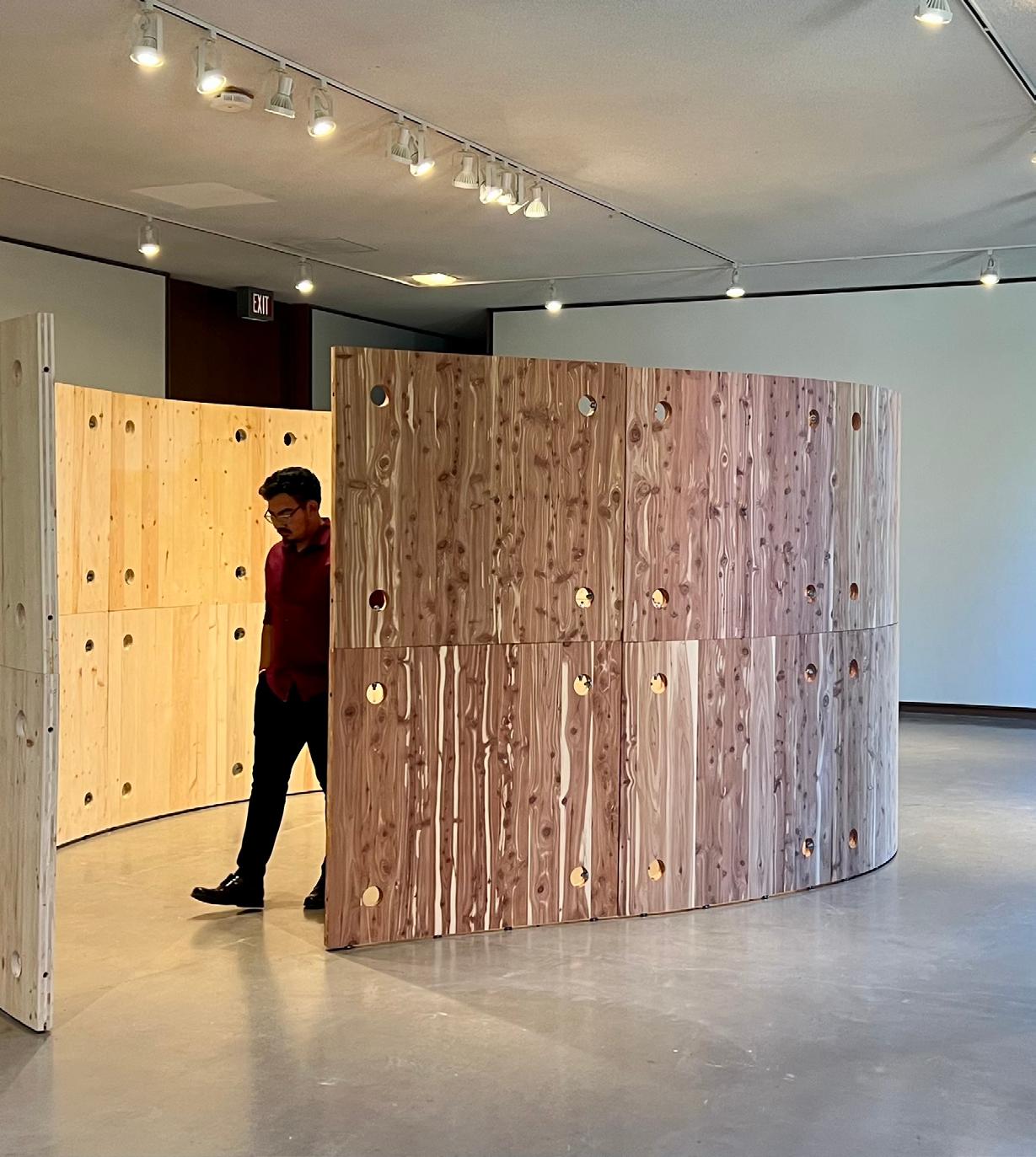
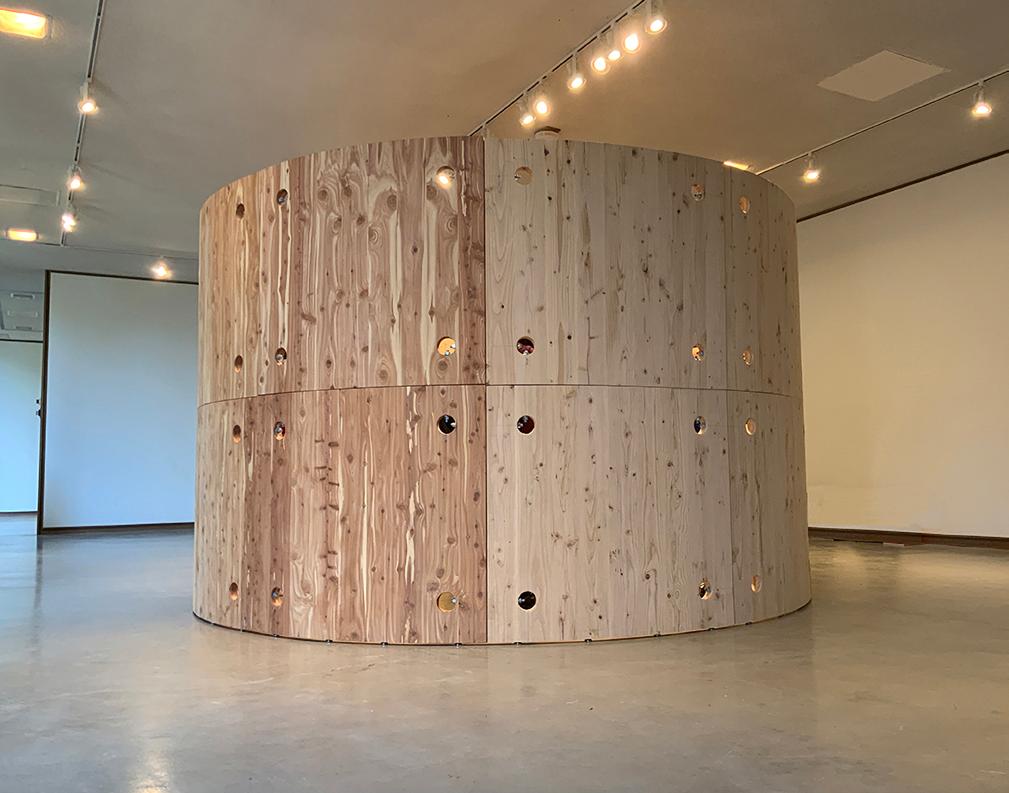
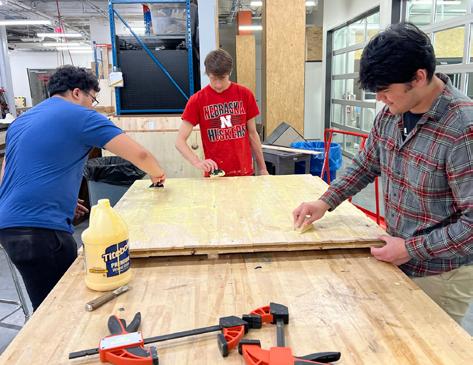
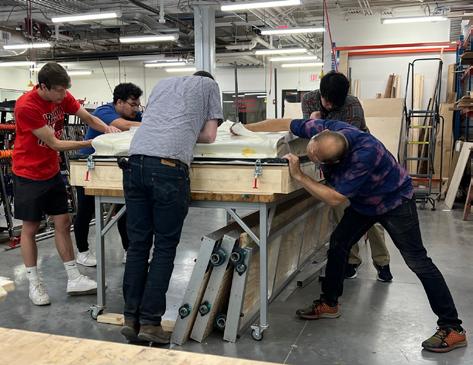
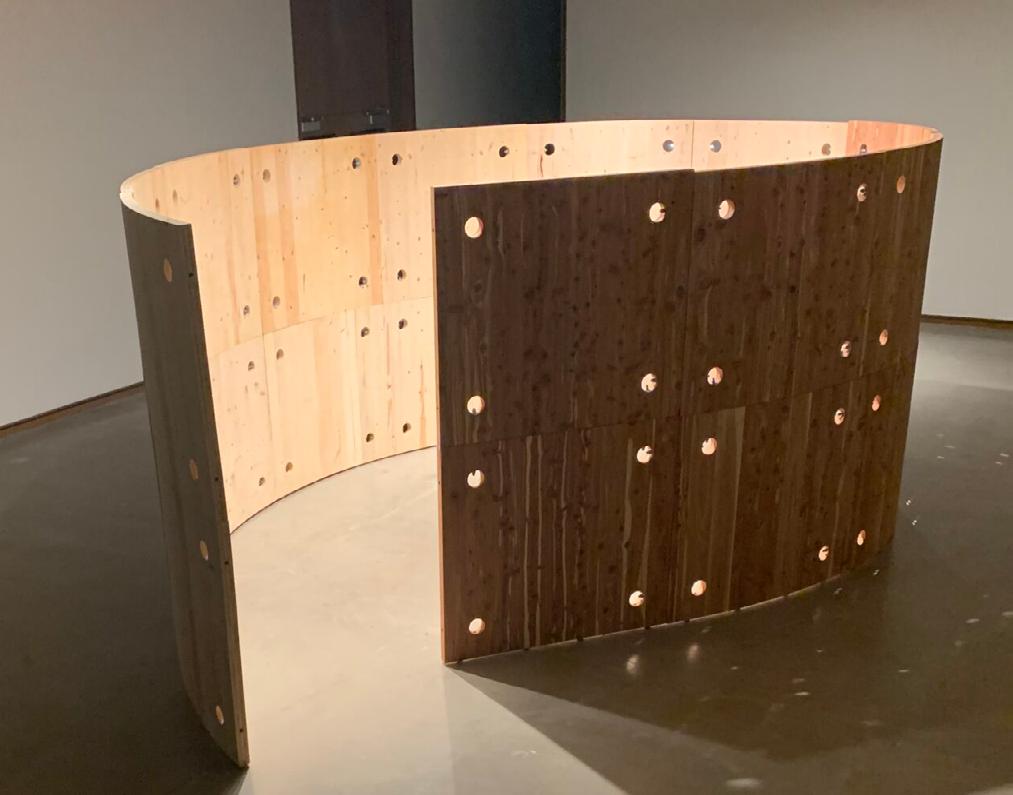
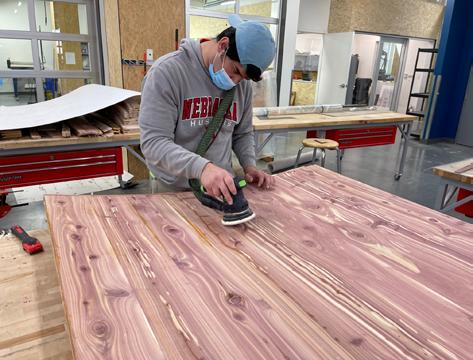
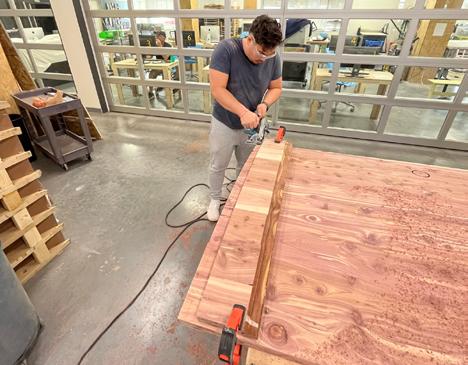
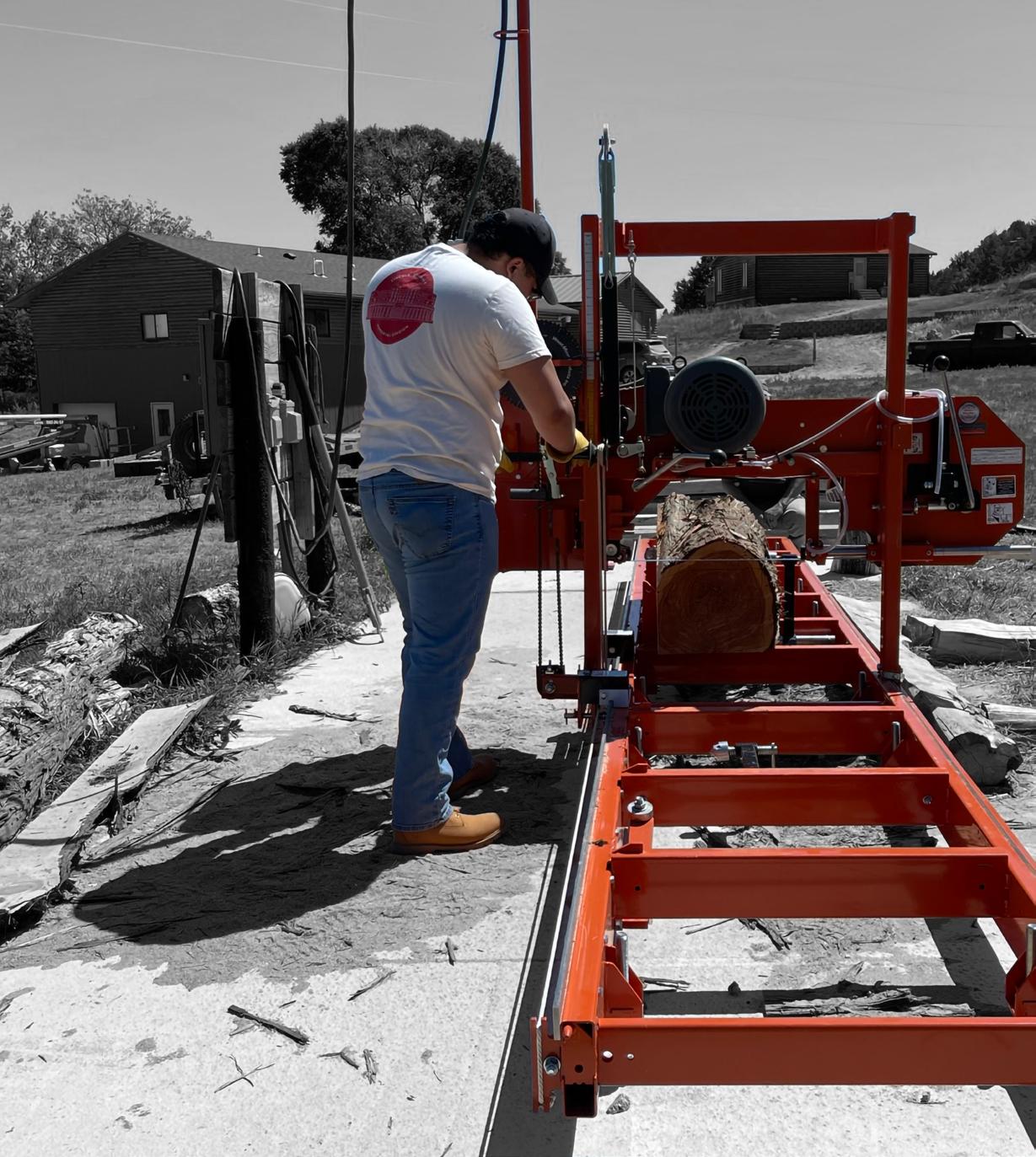 32 Christopher Nguyen
32 Christopher Nguyen
LocallySourcingLumber


Summer 2022
Ogallala, Nebraska
Professor: Jason Griffiths, Jon Garbisch
PREPARING THE MICRODWELLING PLAIN Design + Build
34 Christopher Nguyen

