_curriculum vitae
_research areas
_projects
1_old city,new nature I
2_old city,new nature II
3_old territories,new waters
4_new houses,old habits
5_old houses,new cultures
6_old lands,new houses I
7_old lands,new houses II
8_new habits,old houses
9_old politics,new publics
10_old twin,new twin
11_old home,new house
12_old habits
_master thesis excerpts
education
work experience
computer skills languages
17.04.1995
iulia.ilie@student.kuleuven.be
iulia.ilie.akd@gmail.com

+32 456 07 83 45
+40 722 623 434
Vital Decosterstraat 50 Leuven 3000
2019-2020_ Faculty of Architecture, KU Leuven, Sint-Lucas Campus International Master of Architecture, Brussels
Graduated Summa cum laude with congratulations of the Board of Examiners
2018-2019_KU Leuven_Faculty of Engineering Sciences_Department of Architecture
Erasmus Scholarship
2014-2018_Ion Mincu University of Architecture and Urbanism Faculty of Architecture, Bucharest
2017-2018_A19 Architecture Studio_intern architect project_Dumbrava Vlasiei Housing competition_runner-up
(in charge of the concept design, layout, final drawings and presentation) project_Ne vedem în Sibiu competition _2nd prize
(in charge of the concept design, layout, final drawings and presentation) project_collective housing Bucharest north (in charge of marketing presentation, interior layout) project_conversion of a former storage building into collective housing (in charge of the concept design)
freelance projects_interior design
workshops timber construction summer 2015_Bunesti Workshop, Arges, Romania summer 2017, 2018, 2019_Skyhill Workshop, Cheile Nerei, Romania
teaching experience_drawing and descriptive geometry
2014-2018
advanced knowledge of_AutoCAD / SketchUp / Revit
_Adobe Suite (Photoshop, Illustrator, InDesign, Premiere Pro)
English (C2 Cambridge Certificate)
French (C1 Dalf Certificate)
Japanese (N2 JLPT Certificate)
Dutch (Level A1-A2)
Romanian (mothertongue)
Research by design and back
During the years that I spent in Bucharest, Leuven and Brussels, different approaches to design and studio themes enriched my experience. My background has also pushed me towards researching urban problems: having studied and lived in a post-socialist city, which illustrates the difficult adaptability to current urban, climate and social conditions of postwar cities, I am interested in the social and political forces that shape the built environment.
The design studio at KULeuven I took part in tackled forest urbanism in the context of Romania, Bucharest, as focus of the Europalia festival: I was then part of an interdisciplinary team of professors and students, from Belgium and Romania, which has given me the opportunity to experience both different academic approaches and urban contexts.
The focus on forest urbanism has led me to participate in the studio of Human Settlements and Urban and Spatial Planning programmes of KULeuven advanced masters, having as main topics forest and water urbanism and future solutions for urban planning in the context of climate change. I believe that my interest in these subjects, along with those of human settlements, postwar urbanism, landscape architecture are part of a variety of topics that allowed my to have a comprehensive understanding of design at various scales.
My master thesis research, as part of the studio entitled “Homes for Brussels. The self-built house.” coordinated by prof. Martino Tattara, led to a continuation of my previous work, but from a rather different perspective. The work, preceded by a self-built atlas, aims to clarify how informal DIYpractices were developed as a counter-reaction to increasing prices of the housing stock and as an expression of representativeness and possession in the periurban areas of Bucharest. Thus the project is formulated both as an answer to the role of the architect in a self-managing society - and his/her communication medium - and as a proposed building typology responding to the needs of the inhabitants within a sustainable agenda.
1_old city, new nature I - forest urbanism in Bucharest, Romania
project type: urban tissue, urban project
project size: L location: Bucharest, Romania year: 5th year
part of collaboration between KULeuven&UCL Loci, Master of Architecture coordinators: Ward Verbakel & Basil Descheemaeker
Part of the larger theme of LivingCampus-LearningCities, the context of Bucharest is used as a research & design territory for subjects such as ‘privatization and a decreasing public policy, segregation, landwaste, chaotic sprawl but also pieces of almost intact landscape and traditional structures’. Looking at the remnants of the northern forest of Bucharest as precious pieces of landscape that are threatened by extreme neo-liberalization and massive low-quality urbanization and using as an alibi extreme ambitions of the Romanian richest to develop a campus inside the forest, the studio’s main hypothesis becomes the ‘forest campus’ and how such a campus can be implemented. In a larger net of interconnected strategies of the studio, this project focuses on the rehabilitation of a former industrial site at the edge of Baneasa forest, now abandoned, but having a strategic position inside a monofonctional, dormitory neighbourhood of Bucharest. The existing campus is rejuvenated and given new possibilities of development, spatially, but also in time, considering a recycling urbanism as the premise for a resilient, but flexible growth of the city.







2_old city, new nature II - integration of green and social infrastructures between Villa 31 and Catalinas Norte project type: urban regeneration, landscape urbanism project size: L location: Buenos Aires, Argentina year: 6th year

KU Leuven, MA Architecture, 1st semester studio
Set within the context of the new urban agenda of the city of Buenos Aires, the proposal seeks an alternative for the future development of Catalinas Norte II that puts forward two main issues, those of landscape oriented design and of social cohesion inside a society of growing inequalities. Touching one of the most sensitive areas of the city, dominated by exclusion and emerging tensions in the urban realm, the Catalinas Norte II development project is designed to complete the existing business center of Catalinas, further isolating and reducing the availability of the land. However, as new infrastructural projects are being built in order to link the North and South of the City, they allow for the reorganization of traffic towards pedestrian and bicycle oriented transit. A counterposition to invasive real estate projects, the new link between Catalinas Norte, the main train and bus station of Buenos Aires (Retiro area) and the slums of Villa 31 is an attempt to transform the public plazas from mere ‘platforms’ to real ‘stages on which social processes are played out’ (De Meulder & Heynen, 2006).
In analyzing the potential of this new stage we particularly explored how the spatial configurations matched or not existing narratives and projections of the inhabitants. In trying to understand the remote context of Buenos Aires, we created a synthetic catalogue of urban and landscape fabric as well as one of practices and activities. In this exploratory process, as we were away from the context, we relied on a deductive method of mapping: looking at tracks of spatial use, at material edges, at the intensity of communal use, at the historical underlayers while gaining knowledge from local professionals regarding the past and present situation of Buenos Aires, the strategy we propose takes into consideration a fluctuating urban realm in time and space.

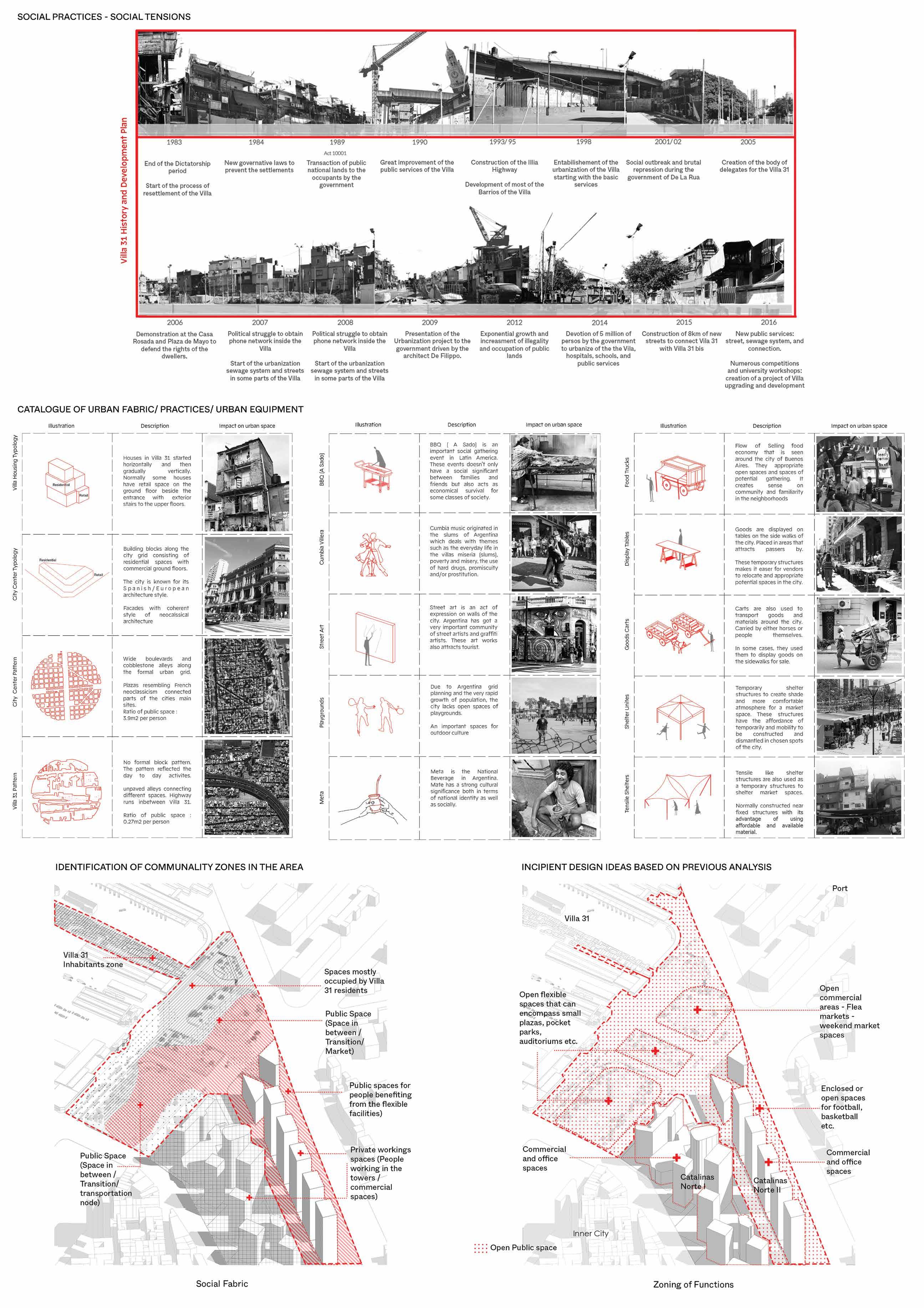

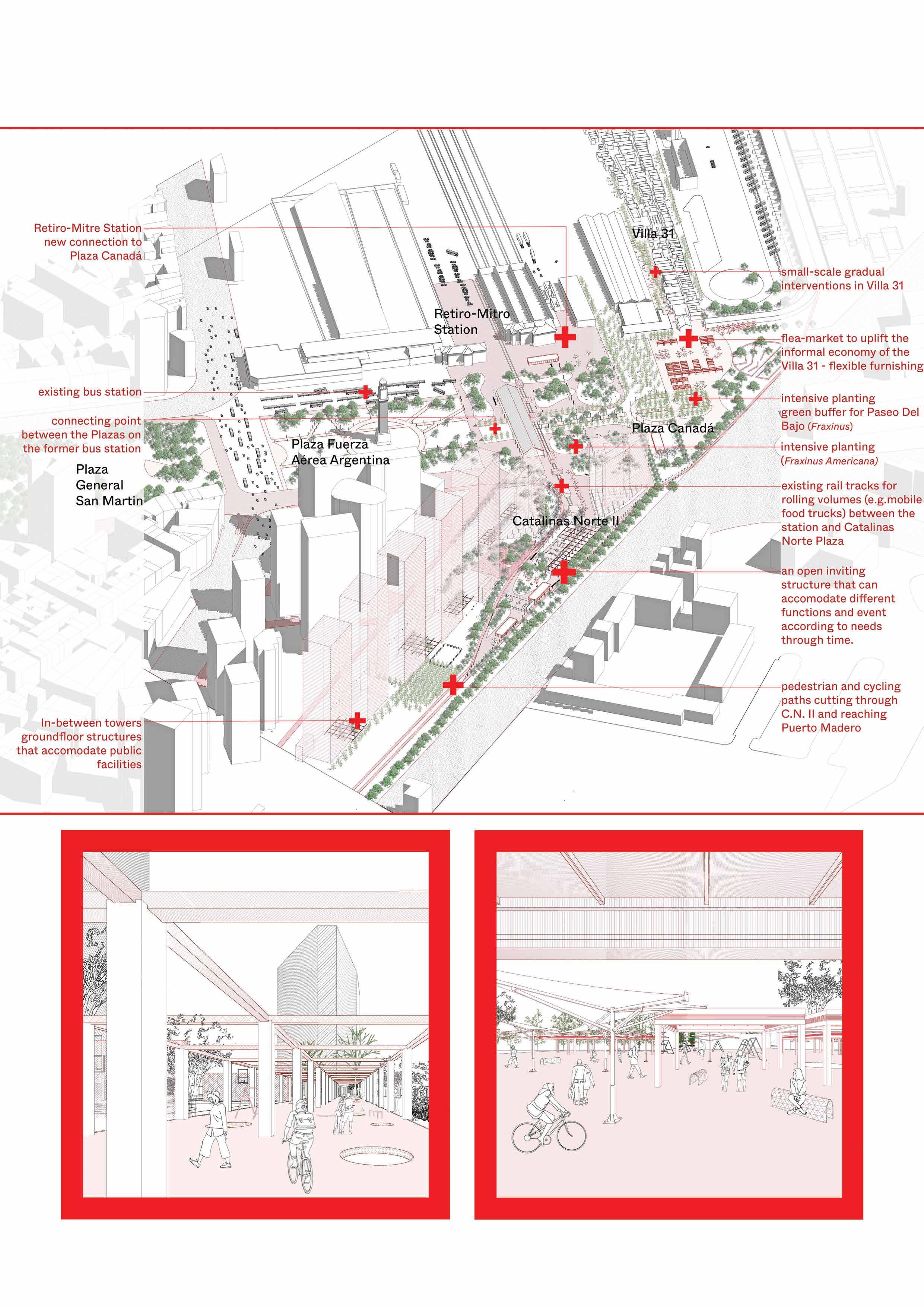

3_old territories, new waters - settling the contemporary Sonian city project type: landscape urbanism project size: XL location: Flanders, Belgium year: 5th year
MaHS - MaUSP spring semester, KU Leuven coordinators: prof. Bruno De Meulder prof. Kelly Shannon
The vision of ‘The Contemporary Sonian City’ represents a future urbanization determined by the main landscape features of the Zenne-Dijle interfluvial region. In the quest of an urbanization that responds to the predicted extreme climate conditions of 2100, which mainly include recurrent flooding, our main goal was to create resilient strategies of intertwined urban, forest and water system. We therefore based out analysis process on revealing the best topographical conditions for the future forms of urbanization: in an attempt to protect the vast agricultural land, but to find shelter from floodable areas, we looked at the ridges and steep slopes as topographical frames for densification. We proposed soft mobility systems, specifically bicycle highways as an alternative to car-based infrastructures. We envisioned social infrastructures in the valleys addressed to vulnerable social groups - elderly campuses, therapy centers, nursery schools, daycare centers.
A zoom-in strategy looks at an enahnced connection between Brussels Capital Region and the city of Leuven through the valley of Ijse river. Acting as a water retainer that prevents flooding upstream, the valley is a thriving environment for wet and dry forests and comprises former abbey and castle domains, with few of them functioning as parks or public institutions. However, accessibility stays confined within that frame, as many of the water fronts and or forests are hindered by either private owners or high speed infrastrcuture. The vision of the project is to offer accessibility to these areas and find better ways of moving in and inhabiting the landscape, through the form of a linear park holding within residential developments and public facilities: this will offer a solution to uncontrollable sprawl while increasing the quality of public life.


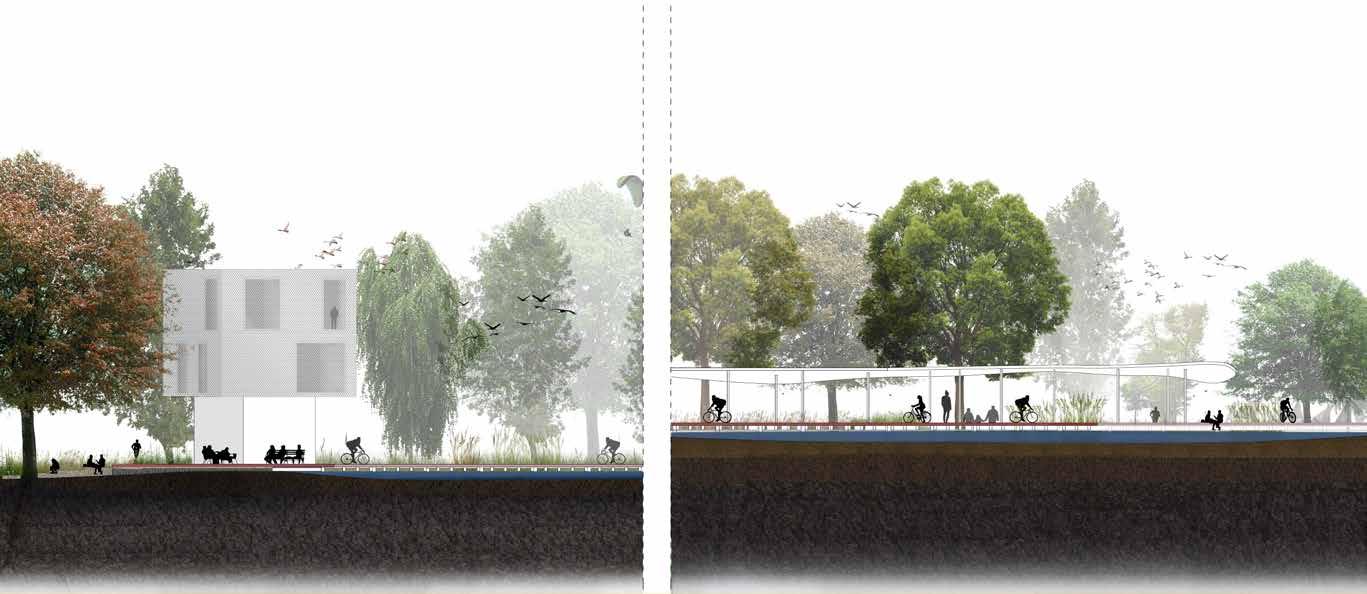


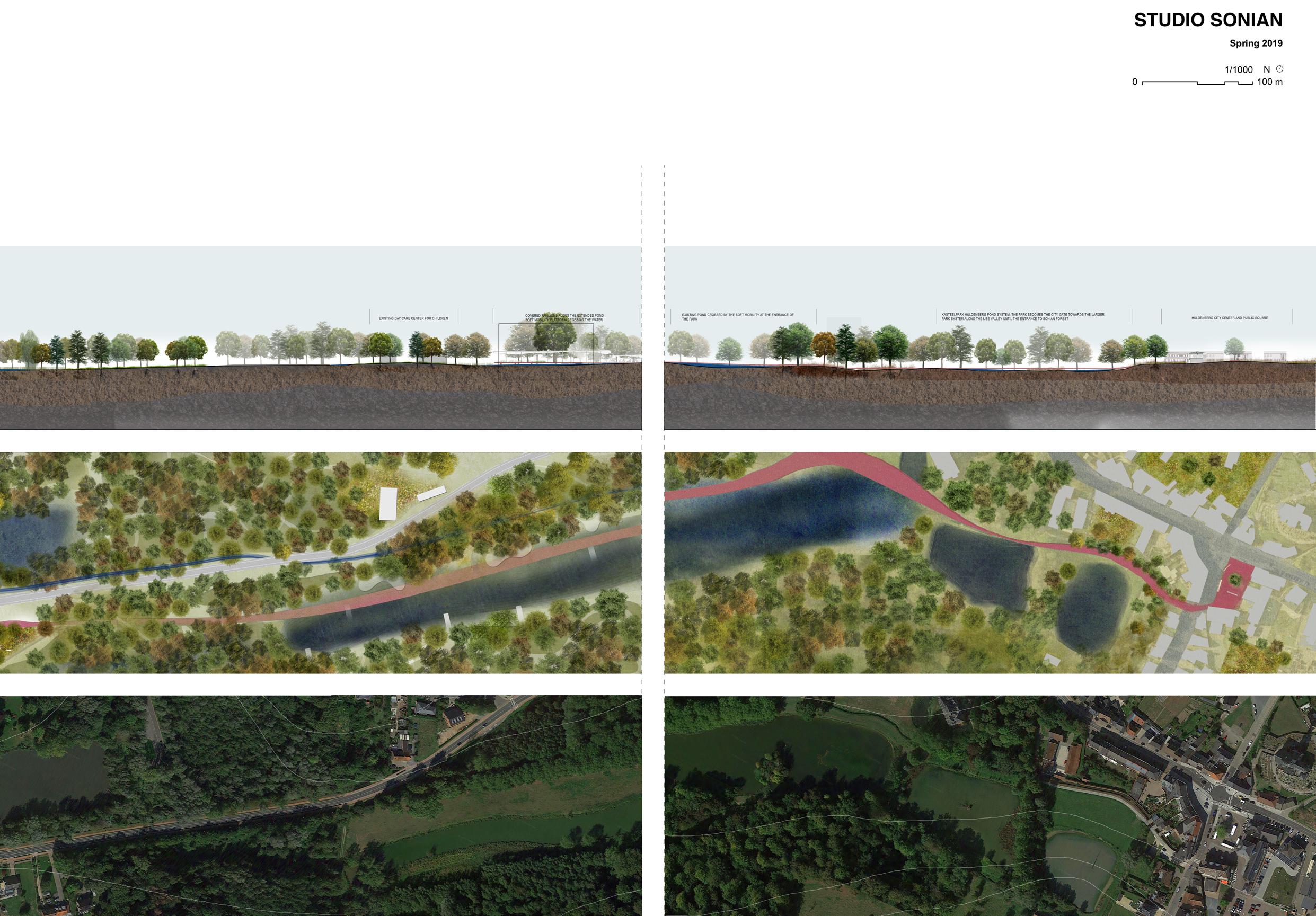
4_new housess, old habits - collective housing in a historic fabric project type: collective housing project size: M location: Bucharest, Romania year: 3rd year
Having as a sole starting point the image of a facade cut by a sharp diagonal light, the project was shaped by splitting the site into courtyards of different privacy level, isolated from the secondary street by the chainsaw-like main volume and articulated by two other fragmented parts. The main volume, defined by a series of ‘teeth’ aligned according to the sunlight direction, is composed of identical apartments which have either a garden or their own roof terrace. The orientation of the walls and the compactness of the living space are configured in a way that allows for expansion of the gardens or terraces: along with the open access hallway, entrances and alleys, large public and semi-public microsquares, there are private individual spaces, offering therefore the quality of a collective living, but not at the expense of loss of intimacy.
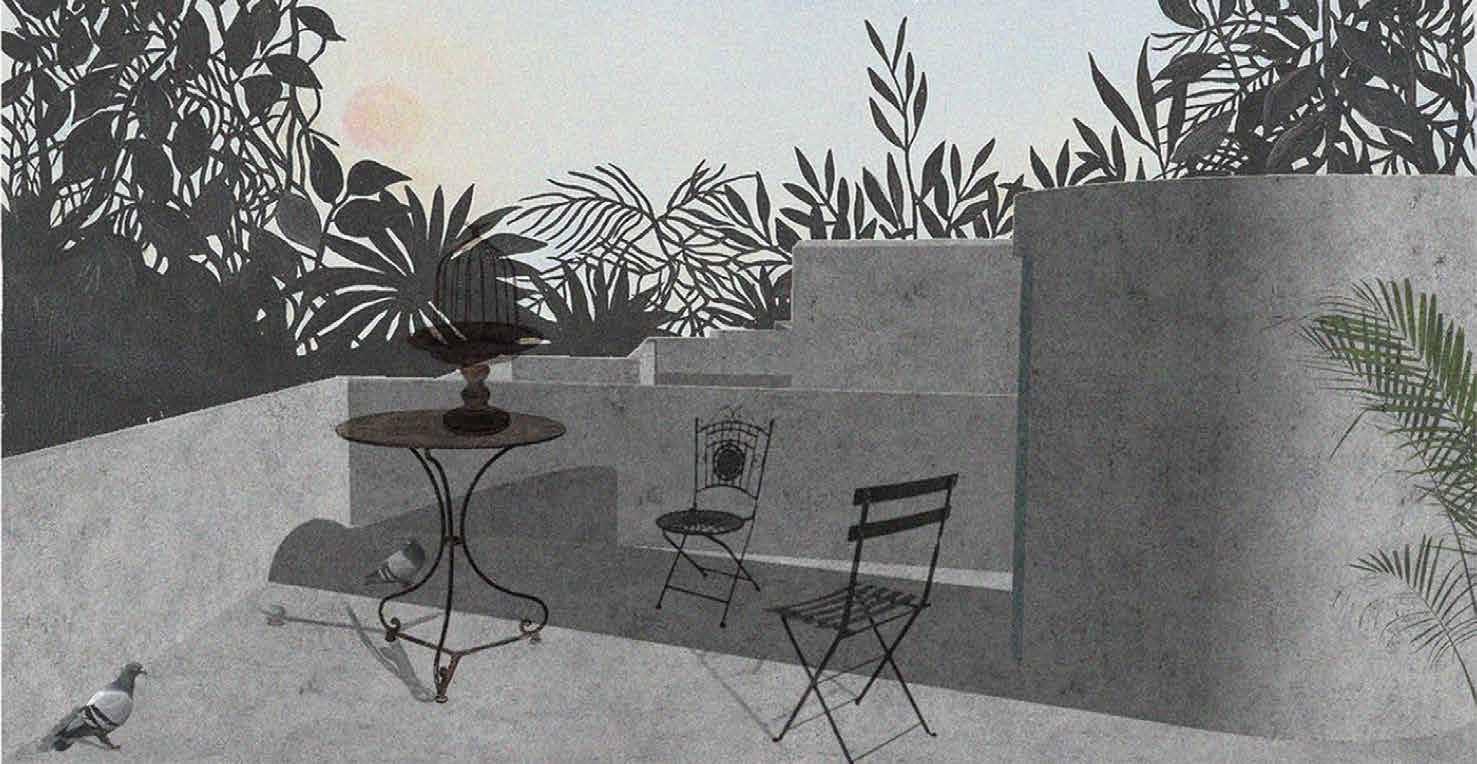
 drawing of the existing collective housing in the area that incorporates the historic fabric
drawing of the existing collective housing in the area that incorporates the historic fabric
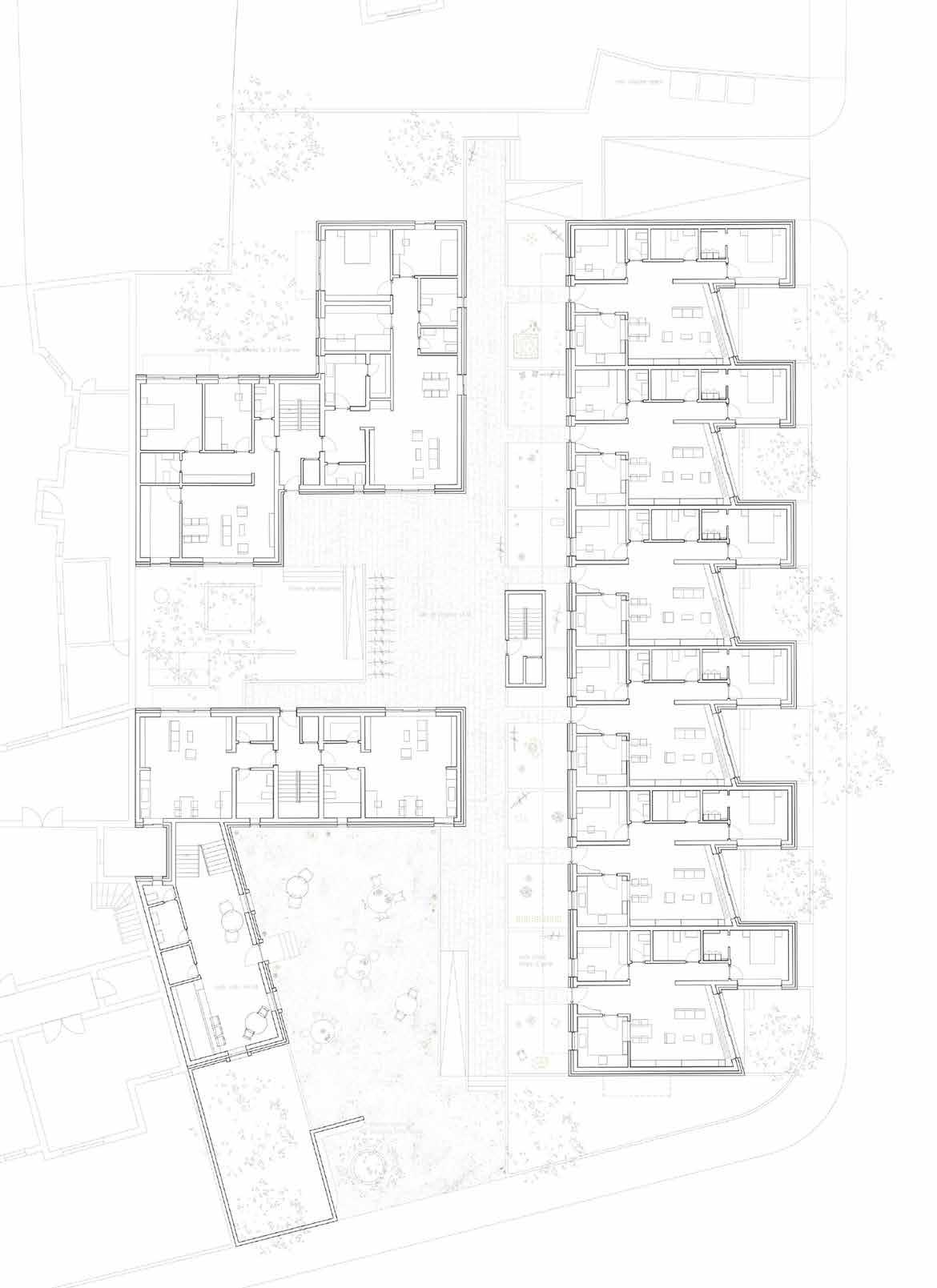
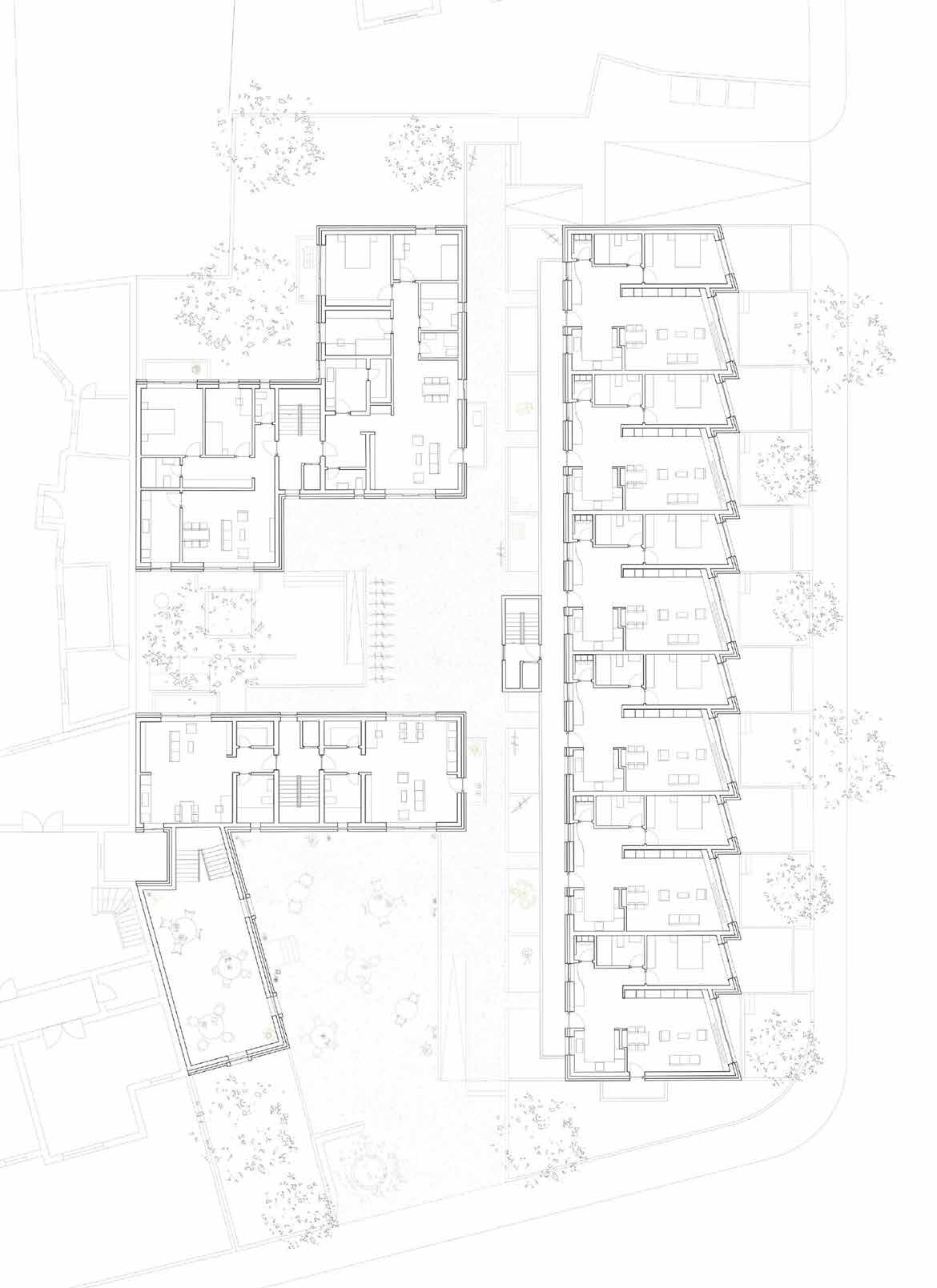

5_old houses, new cultures - square (and) school boarding school with kindergarten project type: restoration-conversion, insertion into heritage sites project size: M location: Bucharest, Romania year: 3rd year

Revolving around the square, the project’s starting idea is based on the immediate need of finding neutrality in the midst of a historically defined urban fabric and simultaneously seeking to fill a blank, functionally and formally, between two already existing buildings. Accordingly, the project develops itself as a carved space around a square void, the latter becoming the main gathering place for the children and leaving an open corner as a glimpse towards the city, a ‘vulnerable’ breach which calls the city inwards. This ‘square garden’ is then associated with a series of entrance courtyards and playgrounds, the ‘built school’ and the ‘open school’ being defined as separate spaces, but which are permanently communicating.
 axonometri view of the main school courtyard
alignment to the historical buildings
axonometri view of the main school courtyard
alignment to the historical buildings


6_old lands, new houses I - community living project type: single housing - 9 houses for 9 families project size: M location: Bucharest, Romania year: 2nd year
concept scheme for space ‘gatherings’
concept section
Based on the idea of a unifying common element, the first step of the project was the gathering of 9 houses under a ‘common hat’. Community living was materialized in the form of a perforated slab, either by the houses themselves of by shared spaces around them. Later on, the slab only became a methodological tool that allowed for the configuration of private, semi-private or semi-public spaces which in turn gave shape to the houses themselves. Thus, the houses become living spaces with annexed functional boxes that separate different areas of the same garden, work as terraces or fences and overall define limits of spaces within the larger communal area.


house evolution
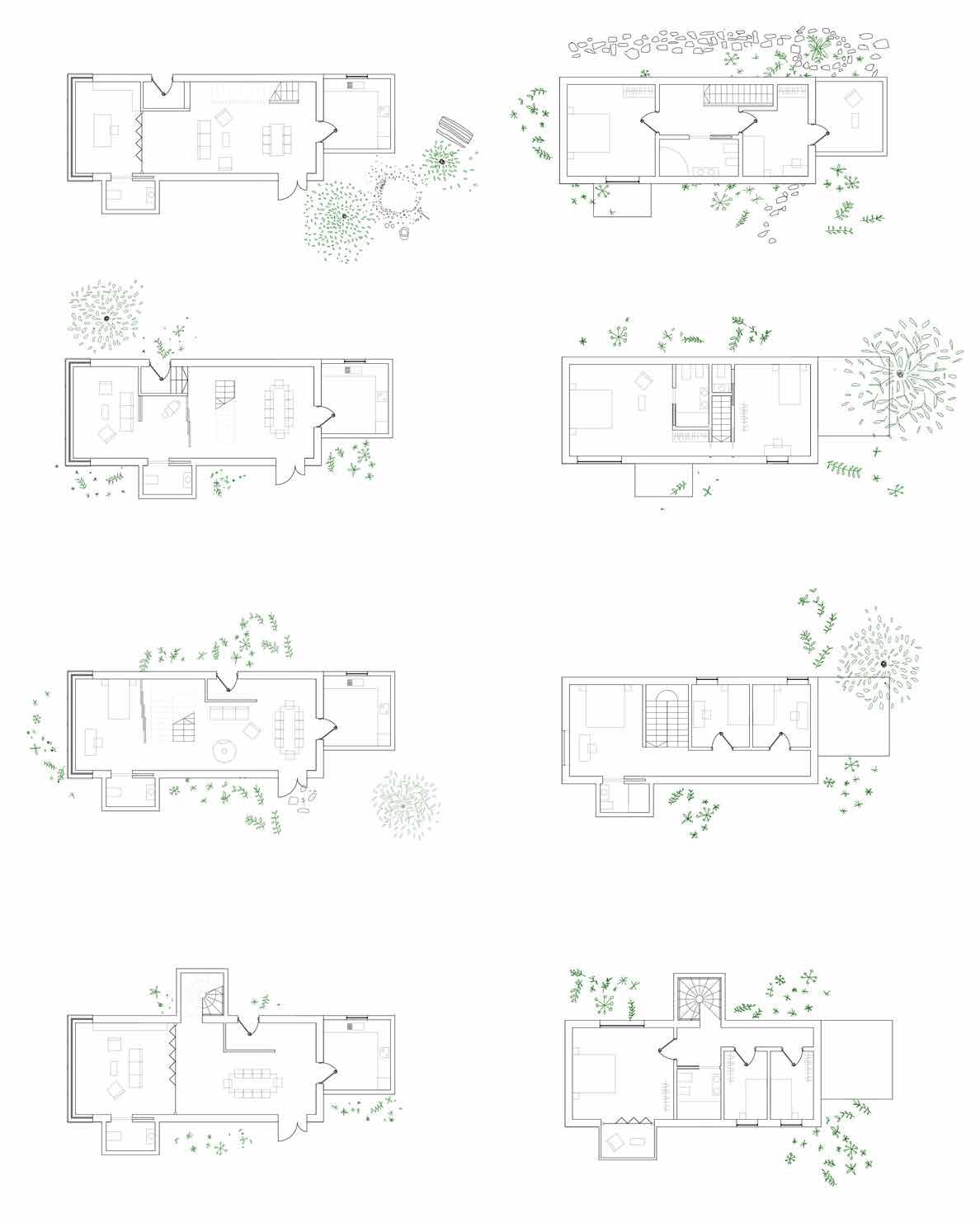
housing typologies with an identical base volume





7_old lands, new houses II - houses on the hill - community living project type: rresidential, competition, 1st prize project size: M location: Sighisoara, Romania year: 2nd year
The quality of the project lies in the creation of an accurate topograhical configuration which also follows the scale of the existing urban fabric whilst offering an individual quality to each house proposed. This particularity resides in the different housing typologies that were proposed in a quest to obtain a very homogenous outside image. The shaping and arrangement of the houses was however decided upon the design of the terraces and multiple sets of stairs following the site topography: the challenge was in offering each house a courtyard and also in giving to each of them a view towards the citadel and enough light coming from the south. We intended to enhance the public potential of the existing space at the bottom of the hill by opening the front limit of the property in the form of a long porch envisioned as a gathering place, a shelter from the rain or the sun, a place to rest after a long walk.



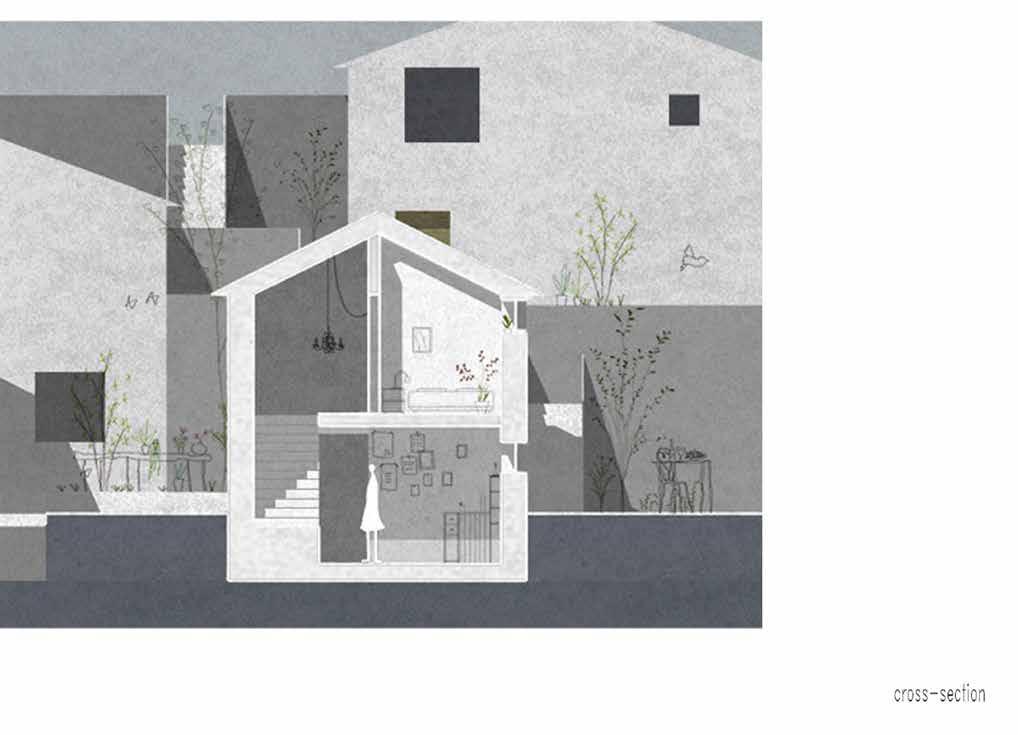

8_new habits, old houses - the golden tooth - Covaci 6-8 project type: restoration-conversion, competition, 3rd prize.
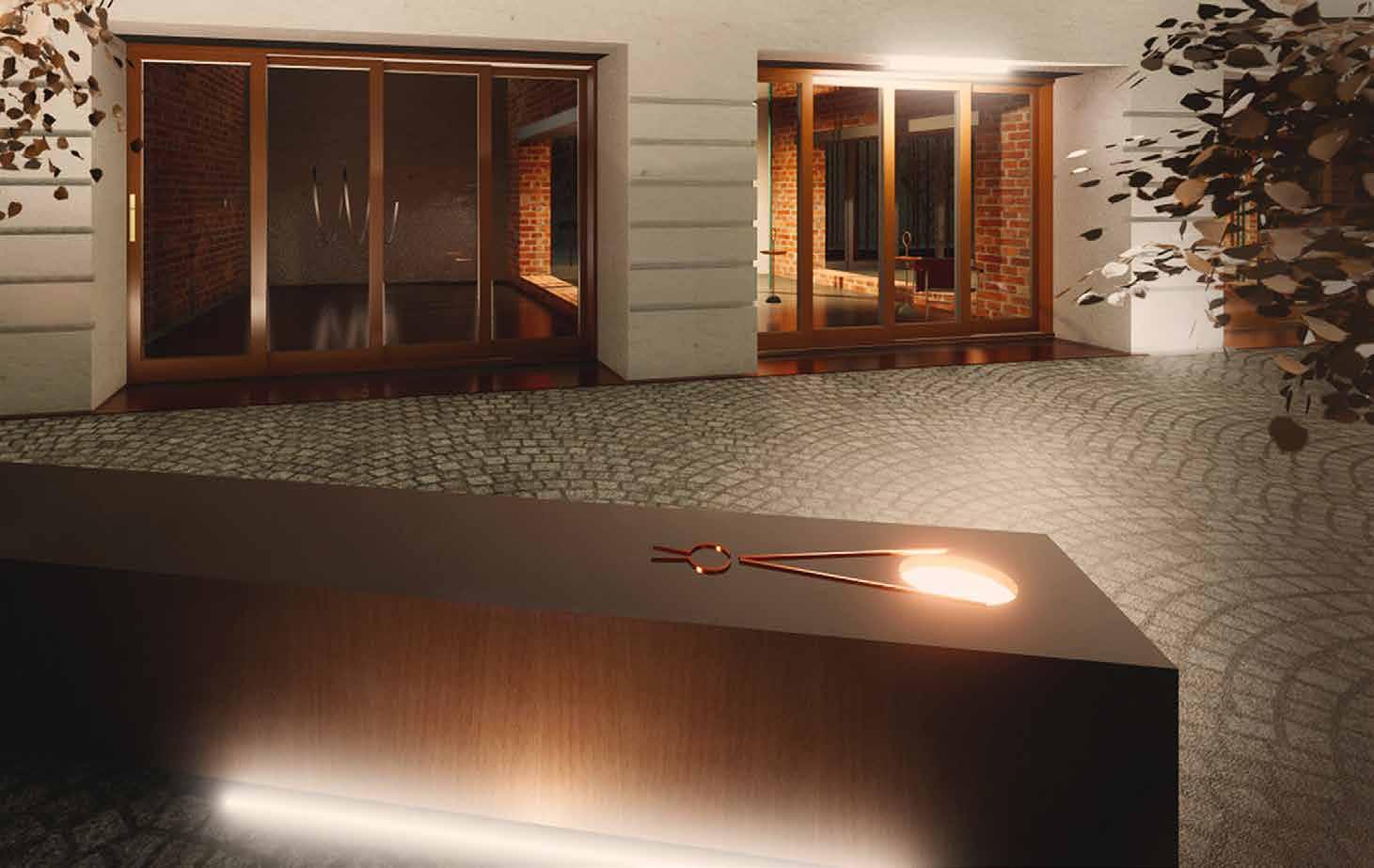

project size: M
location: Bucharest, Romania
year: 4th year
Covaci 6-8 competition, with a site located in the old city center of Bucharest, focused on the process of restoration of a four-buildings complex in a rather difficult built tissue: situated near an archeological site , with one of the buildings half torn apart and the others surrounded by parasite constructions, the conversion process required a very delicate intervention. The proposal became however a manifesto: the only interventions that we decided could be undergone were the elimination of ‘sycophant’ buildings and the completion of the fallen down piece of building with a golden filling. The former became a metaphor of the crumbling city: it is not only a filling that completes a rotten urban tissue, pretending to restore, it is a newness that points out how ignorance can lead to destruction. The still integral parts of the ensemble were nevertheless carefully restored, with new connections created and new possibilities for a creative cluster to develop in a monofunctional touristic part of the city.



9_old politics, new publics - re-claiming public space project type: public space design, competition, 2nd prize.




project size: S location: Sibiu, Romania year: 4th year
project owner: A19 architecture office
In the context of the political crisis in Romania of 2018, still affecting the current state of the country, different manifestations happened in the main cities. Fighting for democracy, citizens started reclaiming public space: their expression of the Rancièrian police offered a new significance to a small square in the city of Sibiu. As people spent hours protesting and organize public discussions in the Albert Huet square, the new design proposes an object which can become an incentive for this contemporary agora. The quest was to define a functional mechanism, but most of all it was designed as an urban exhibit and takes inspiration from symbols of this social manifestation, such as the ‘watching eyes’.


10_old twin. new twin - monsters - the evil twin project type: restoration and extension of a hotel, competition project size: L location: Timisoara, Romania year: 4th year
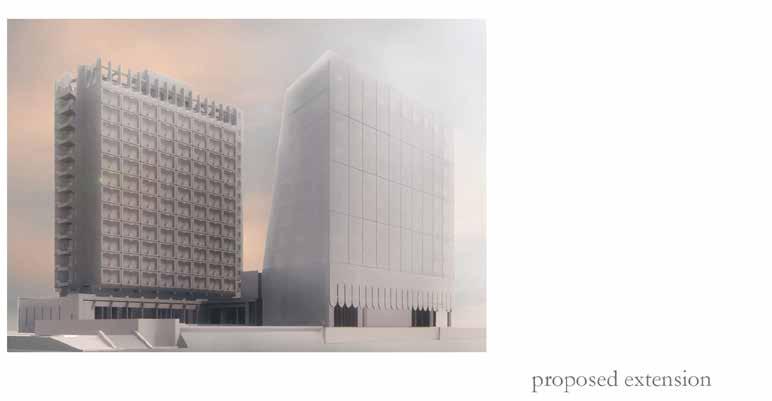
Situated in Timisoara, Romania, the complex of Hotel Continental is a representative example of 70s architecture in Romania. Despite its quite controversial position in the city, the proposal for the extension of the hotel was submitted as a national student competition. Given that the existing building is an important symbol for the city of Timisoara, the proposed extension, which required a significant amount of extra square meters, was, in our approach, a rather aesthetically neutral object not overshadowing the existing building, but rather enhancing it. Interpretation of decorative elements was implemented subtly and a detailed articulation between old and new was realized at the ground floor and mezzanine levels. This consists of a ‘positive’ filled version of the facade cladding from the last level of the initial hotel.





11_old home, new house - Raiffesen Bank Competition project type: restoration-conversion, competition, 3rd prize project size: M location: Bucharest, Romania year: 3rd year

The competition project is a proposal for conversion of a historical house into the headquarters of Reiffesen Bank: the ‘dynamics’ of the house start to change along with the different functions of the rooms, this initial domestic realm becoming a transitional space. The design of the new financial center is thought in order to have a minimum impact on the house : this allows for the reconfiguration of the rooms whilst ‘not touching anything’. The main architectural intervention was to introduce isolated ‘floating’ elements, stone-cladded partitions on a metallic structure. These new ‘walls’ would divide the large rooms but would also keep their ‘exhibit’ role, as sole-standing objects: they mark their presence through a material dialectic, but do not alter in any way the inital image of the house.







12_old habits - skyhill summer camp
project type: grassroot architecture, arts, music, craftsmanship


project size: S
location: Dalboset, Romania

coordinator: arch. Marius Miclaus
year: 2017- ongoing
A summer school focused on designing and building architecture with local materials and traditional craftsmanship, SkyHill has grown to become an environment with international teams of professionals and students: architects, plastic artists, musicians, craftsmen. Since it has been founded, it has offered the possibility to architecture students and young professionals to participate into competitions for the architectural objects that were then built together with experienced and non-experienced people. Having as basis the constant questioning of fundamental sustainability and collaboration, this summer school has become an essential part of my education in practice: being able to have close contact with the materials used and the techniques involved in building have brought a significant contribution in the way I understand construction processes, life cycles of buildings and responsabilities of designers.
 competition proposal for the 2019 pavilion for SkyHill 2nd runner-up
competition proposal for the 2019 pavilion for SkyHill 2nd runner-up
Architectures of Transition - Master Thesis excerpts

project type: Master Thesis studio
project size: S,M,L
location: Bucharest, Romania
coordinator: arch. Martino Tattara
year: 2019-2020
Part of an ongoing research regarding housing situation in the Central-Eastern European countries, the present work aims to clarify how informal self-building practices were developed as a counter-reaction to increasing prices of the housing stock and as an expression of representativeness and possession. While consistently recording the highest owner-occupancy rate in the European Union (98%), practices of self-building on individually owned land are thriving in the periphery of Romania’s capital city, Bucharest, not consistent however with the need for affordable housing. The research is divided into three parts. In the first two chapters a theoretical framework is developed, starting from a historical inquiry of dwelling habits, legislation, property status and public-private relation in the periods of 1910-1940, 1950-1990 and the post-1990s and followed by a survey of informal, DIY practices and their social motivations. The third part contains a catalogue of ‘self-built architectures’ recurrent in the city and an assessment of their quality and impact on the urban life. Thus the project is formulated both as an answer to the role of the architect in a self-managing society - and his/her communication medium - and as a proposed building typology responding to the needs of the inhabitants within a sustainable agenda. Finally, a larger urban vision of the proposal is put forward that values local interventions undergone by the community as a solution to lack of centralized planning incentives.
Tools
Planer


Saw Circular saw



Hand drill

Manual saw Power cord


Pillars
fir timber
90x90x2400 mm
2pc/foundation unit
10kg/pc
Fastening connections
steel screws
*resin/aluminium protection layer for outdoor use*
6x160 mm

100pcs box
Connection beams

fir timber
70x70x2400 mm
1pc/2pillars



6.2kg/pc
Fastening connections


steel screws
*resin/aluminium protection layer for outdoor use*

6x120 mm
100pcs box
Tools
Hammer
Manual saw Hand drill



Circular saw Power strip
Battens
fir timber
40x60x2400 mm
2pc per panel
3kg/pc
Fastening connections nails
3x60 mm
Panels
insulation(optional) + timber/galvanized steel/ polycarbonate etc.

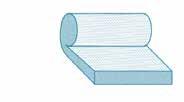
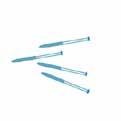

60xvariesx2400 mm
*weight varies*
Fastening connections nails
3x60 mm



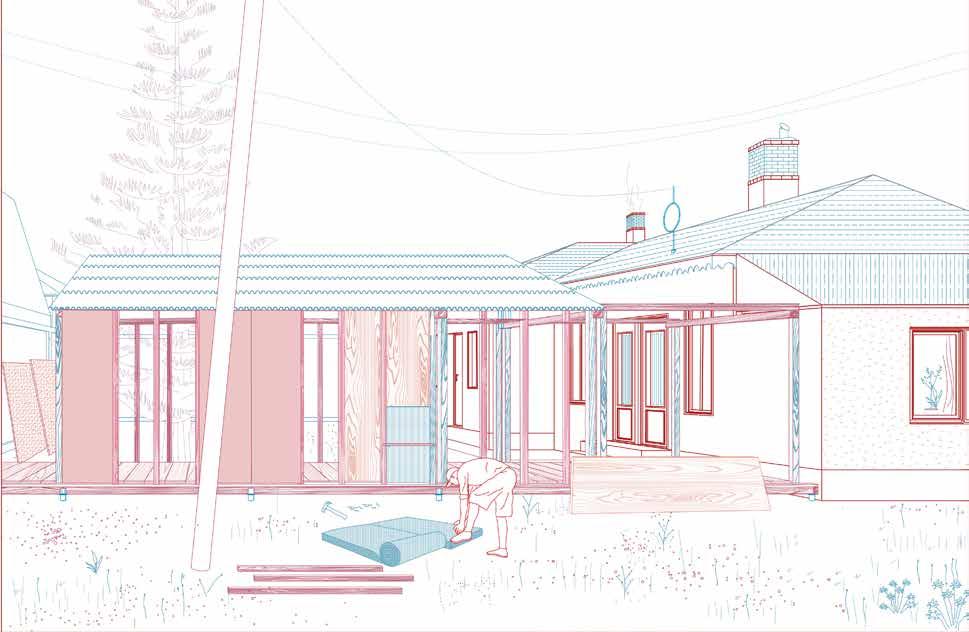
https://issuu.com/iuliailie/docs/iulia_ilie_architectures_of_transition



