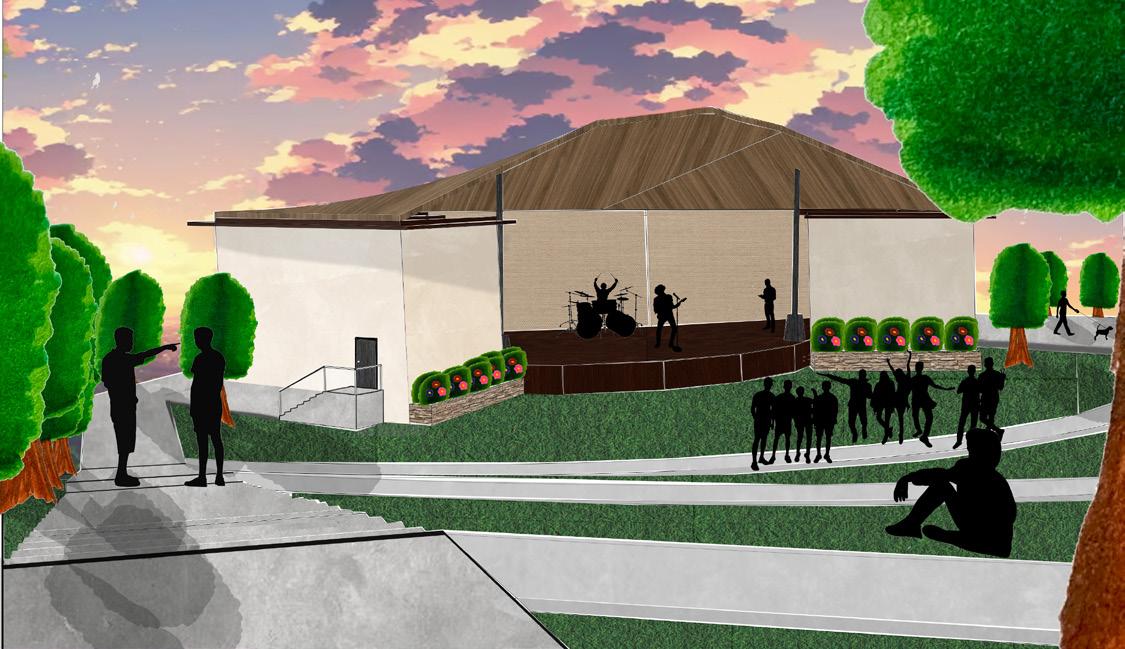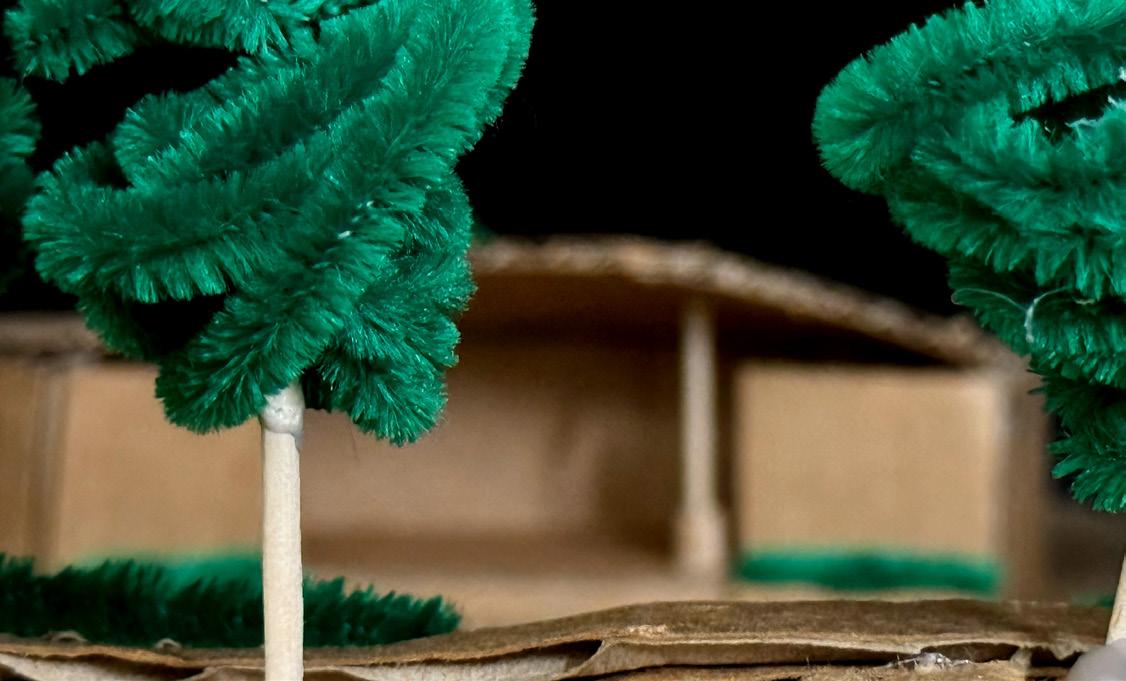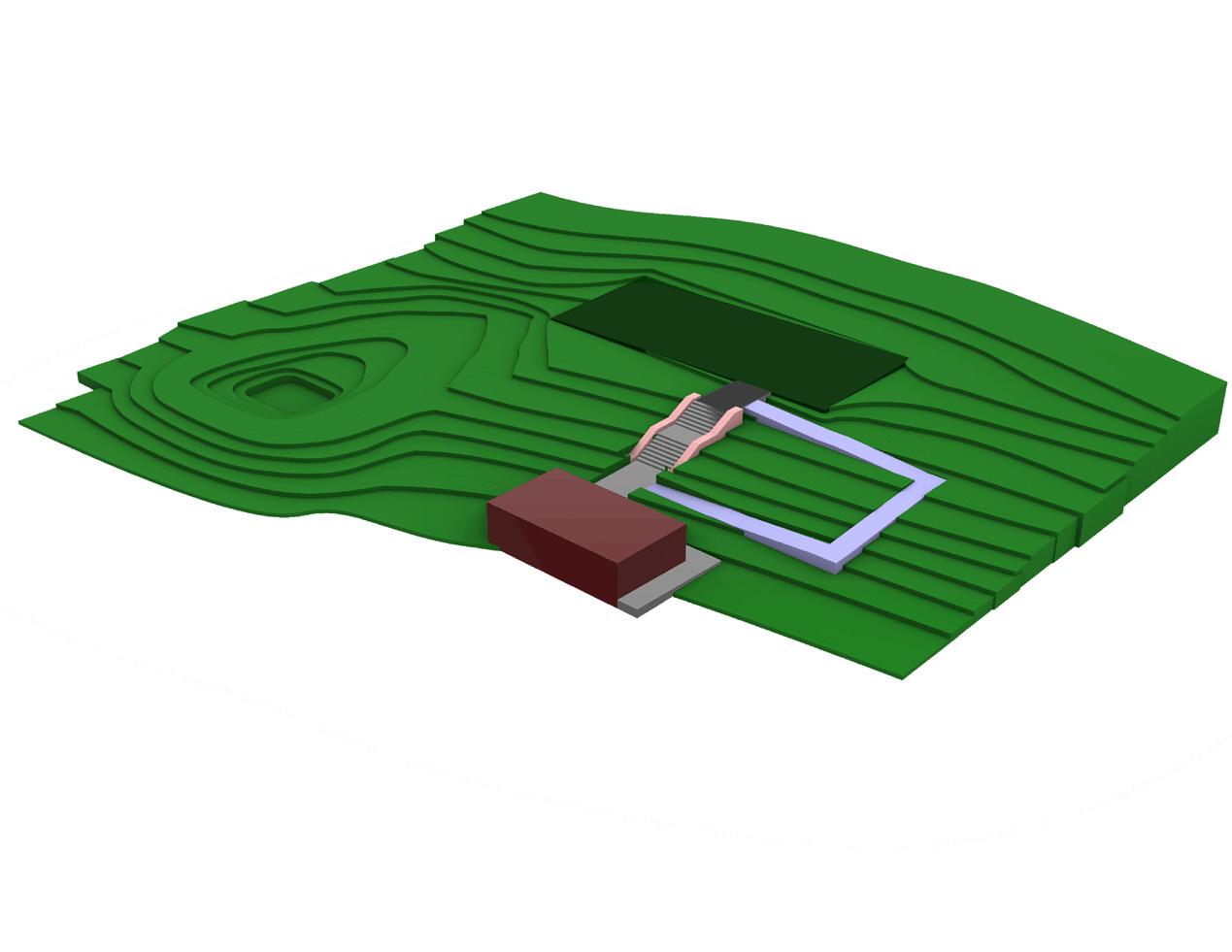PORTFOLIO IVAN KEATH
SELECTED WORK:
2022-2024





IVAN KEATH
El Monte, CA (626) 328 5152
ikeath@cpp.edu www.linkedin.com/in/ivankeath
EDUCATION
California State Polytechnic University, Pomona |Pomona, CA B.S in Landscape Architecture | Urban & Regional Planning Minor
GPA: 3.74
EXPERIENCE
Subway | Pomona, CA
Shift Lead
August 2021-Present
August 2021-May 2023
• Oversees the work of employees during their shift, ensuring that tasks are being completed efficiently and according to standards
• Cooperate with team members to ensure orders are handed out promptly during lunch and dinner rushes.
EXTRACURRICULAR
American Society of Landscape Architects | Member
• Refined my software skills as an overall designer by attending workshops.
August 2023-Present
• Attended networking events that provided valuable opportunities to connect with professionals.
Bronco Lifting | Member
• Volunteered at 2022 Hidden Strength Powerlifting Mock Meet
AWARDS
College of Environmental Design | Dean’s List
College of Environmental Design | President’s List
SKILLS
Rhinoceros 3D
AutoCAD
Sketch-Up
CADMapper
ArcGIS Pro
Adobe Photoshop
Adobe InDesign
Adobe Illustrator
TwinMotion
Model-Making Sketching
Laser Cutting
August 2023-Present
Fall 2021-Fall 2023 Spring 2022-Spring 2023


PUENTE HILL LANDFILL PARK
FALL 2023
PROPOSED DESIGNS



to improve the functionality and overall design of the amphitheater.


EXISTING CONTOURS
REGRADED CONTOURS












PLAN
Underlying the plan are the regraded contours. The slope is shown pointing towards the amphitheater, with the High-Point and Low-Point of the site.

CIRCULATION & ACCESS
The park has a concrete sidewalk, connecting any visitors to various activity areas.
Amphitheater

SECTION A-A
This section is cut diagonally across the entire site. It captures the different elevation changes. It capture the entire site as a whole.
SECTION B-B
This section is cut horizontally across a portion of the sidewalk. It capture the transition from soft-scape to hard-scape. It shows an intimate view of the activities.

LawnSeating

Bushes

ConcreteSidewalk


PERSPECTIVES
These
BOTTOM: Lawn Overlook


PHYSICAL MODEL
The smooth corrugated cardboard represents the finished surfaces. The exposed corrugated cardboard represents the greenery. The pipe cleaners represents the vegetations.
Constructed at 1”=20’ using 1/8” corrugated cardboard
TOP: Amphitheater Overlook
BOTTOM: Lawn Seating Overlook
GRADING PLAN
FALL 2023

PROCESS
Measurement were initially selected in order to begin the grading plan. This allowed the courtyard to be formed. Using these measurements as a guide, the retention basin, stairs, and ramp were made. The contour lines were then regraded to adjust for the new measurements.
EARTH
SECTION A-A
CONCRETE
GRADING PLAN (TOP)
The initial calculation were all done on this drafted grading plan.
SECTION A-A (MIDDLE)
This section cuts through the retention basin.
SECTION B-B (BOTTOM)
SECTION B-B
This section cuts through the staircase.
COURTYARD

RETENTION BASIN
STAIR CHEEK WALL
LANDING
BUILDING


TWINMOTION RENDERING
SPRING 2023




PROCESS
The model was drafted and created in Rhino. It was then uploaded and rendered on Twinmotion. The plan view was imported onto illustrator for call outs.
