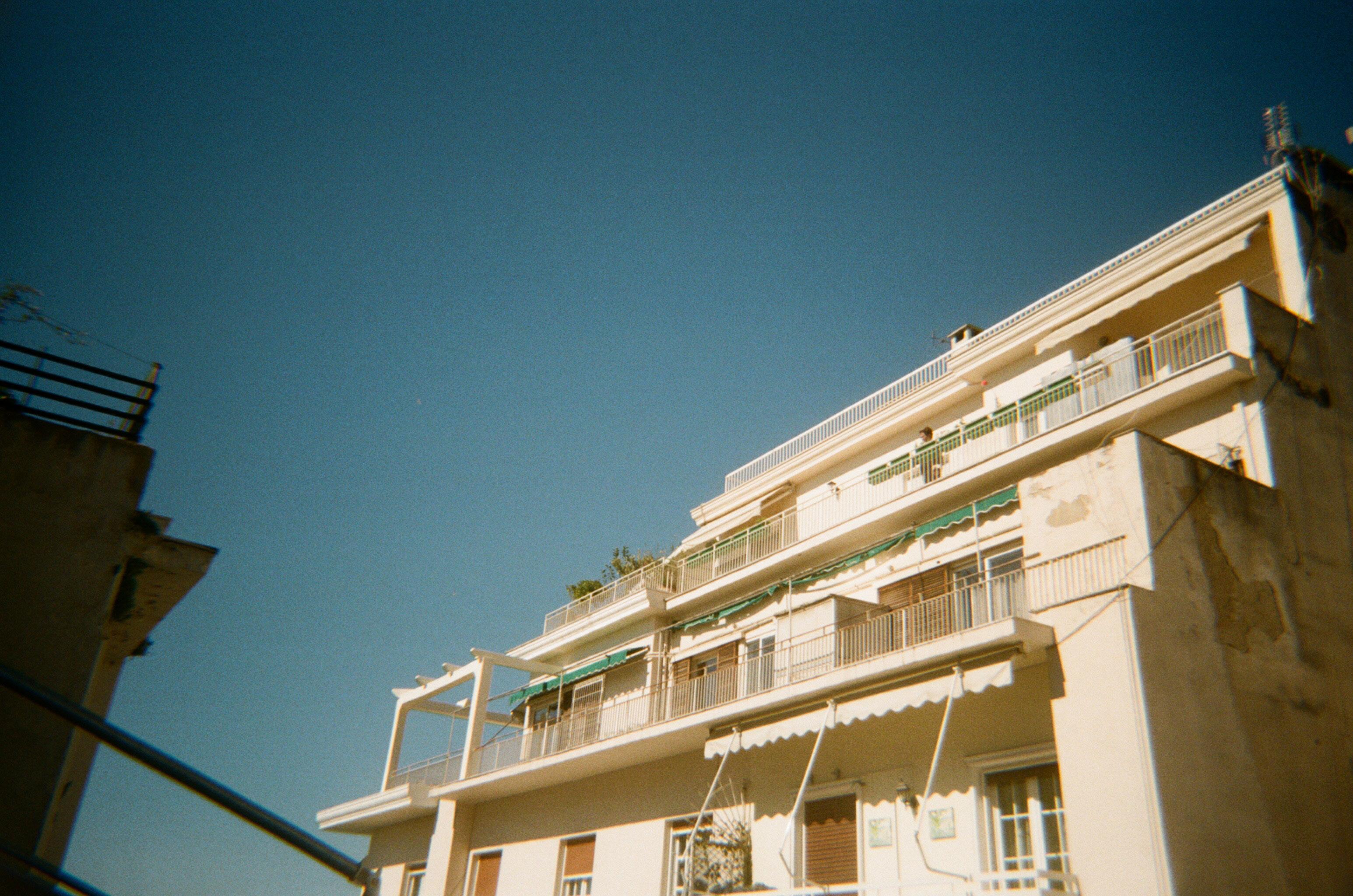
PORTFOLIO Architecture
IVA VELICHKOVA
Academic 2019 - 2022
 Iva Velichkova
Iva Velichkova
Contact:

ivavelichkowa@gmail.com

+359878567533
About me:
I aim to create spaces of atmosphere. Passion for atmosphere and the human experience brought me to architecture and to completing my BA (Hons) degree. Imagination creates reality and I continue to develop myself and further skills with which to build the bridge between imagined and existent.

PROFESSIONAL EXPERIENCE
Architectural Intern
February 2024 - Present
Student Project Assistant
May 2021
Jorge Vidal Architects, Barcelona, Spain
Graphic Design Assistant
December 2017 - January 2018
The Tetley, Leeds, UK
Worked as a part of a student-led live project aiming at increasing the revenue of The Tetley Gallery by remodeling the ground floor space
Conducted research and presented models and visualisations for the new scheme
Society for Psychoanalytic Psychotherapy, Bulgaria
Developed and visualised the logo of the organisation
PROFESSIONAL DEVELOPMENT
The Architectural Imagination
April 2023 - December 2023
EDUCATION
BA (Hons) Architecture
September 2019 - July 2022
HarvardX
Associated Schools: Harvard Graduate School of Design
Aiming for certification with grade required for certificate: 60%
University of Manchester, UK
First-Year Work included in the Manchester School of Architecture 2020 Yearbook
Third-Year Work exhibited in Haworth Art Gallery as part of Manchester School of Architecture CiA atelier exhibition
TECHNICAL SKILLS
Adobe Photoshop
Adobe InDesign
Rhino
SketchUp
AutoCAD
Autodesk Revit
Archicad
V-Ray
Lumion
Model Making
Hand Drawing
TRANSFERABLE AND SOFT SKILLS
Attention to detail
Analytical skills
Strong imagination
Problem solving
Communication
LANGUAGES
English | Fluent
Bulgarian | Native
German | Basic
CONTENT
Academic Projects
Promenade of Memories
Bachelor Year 3 (2021 - 2022)
Individual Project
Technical Design
Bachelor Year 3 (2022)
Individual Project
Rose Oil Distillery
Bachelor Year 1 (2020)
Individual Project
Academic Collages
Bachelor
Across Projects
Imagery
Paintings and Photography
p.4-9 p.10-11 p.12-13 p.14-15 p.16-20

1 | PROMENADE OF MEMORIES
Bachelor Year 3 (2021 - 2022)
Individual Project
Location: Accrington, UK
Crafts+ Trade Institute | Mixed-use building
This project continues the research into the future of the Historic High Street. We were asked to develop a building generated by the changing nature of the High Street with its primary function being Crafts + Trades Institute.
My approach was grounded in the notion of contextualism, where the construction of new elements contributes to the ongoing evolution and distinctiveness of a place. The proposal has as its contextual catalyst the people, the human experience of a space and Accrington’s impact beyond words. Its title ‘Promenade of Memories’ derives from referring to the reading of the situation and uncovering its stratified narrative as the walk, the promenade and memories as in the bond that ties us to the eternal present and as permanent evolution.
The programme would enhance already existing elements in the town - such as small shops - and would also bring new variety of spaces and opportunities - gallery, auditorium, workshops. It would be dynamic and ever changing but it would also be able to maintain stability. Ceramic workshops would bring back the craft identity of Accrington and even further: they would reintroduce and reestablish it.


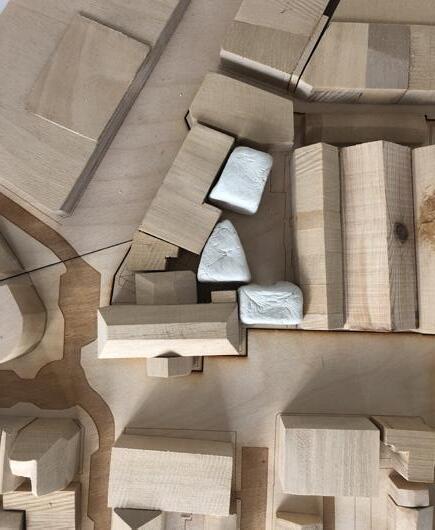










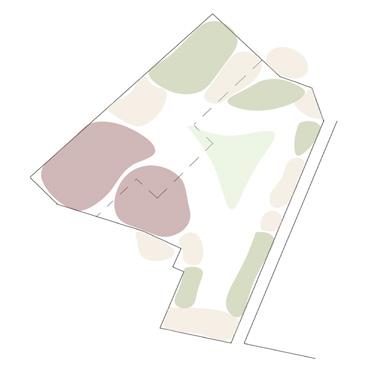
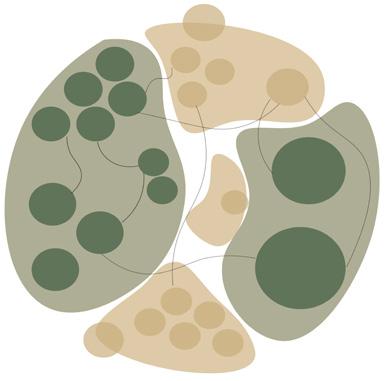
























Window 1 timber sill triple glazing; 2x16mm cavities; spacers
slip aluminum sash profile metal sill
Wall 2 interior finish plaster board vapor layer 120mm mineral wool insulation water control layer cavity helping hand bracket zinc cladding
Floor 3 parquet floor finish 100mm concrete slab; heating pipes reinforcing mesh
75mm mineral wool insulation dpm
150mm composite floor; steel studs; metal decking steel structure
In Plan 4 interior finish board vapor control mineral wool insulation fire insulation steel structure mineral wool insulation dpm gypsum board cladding
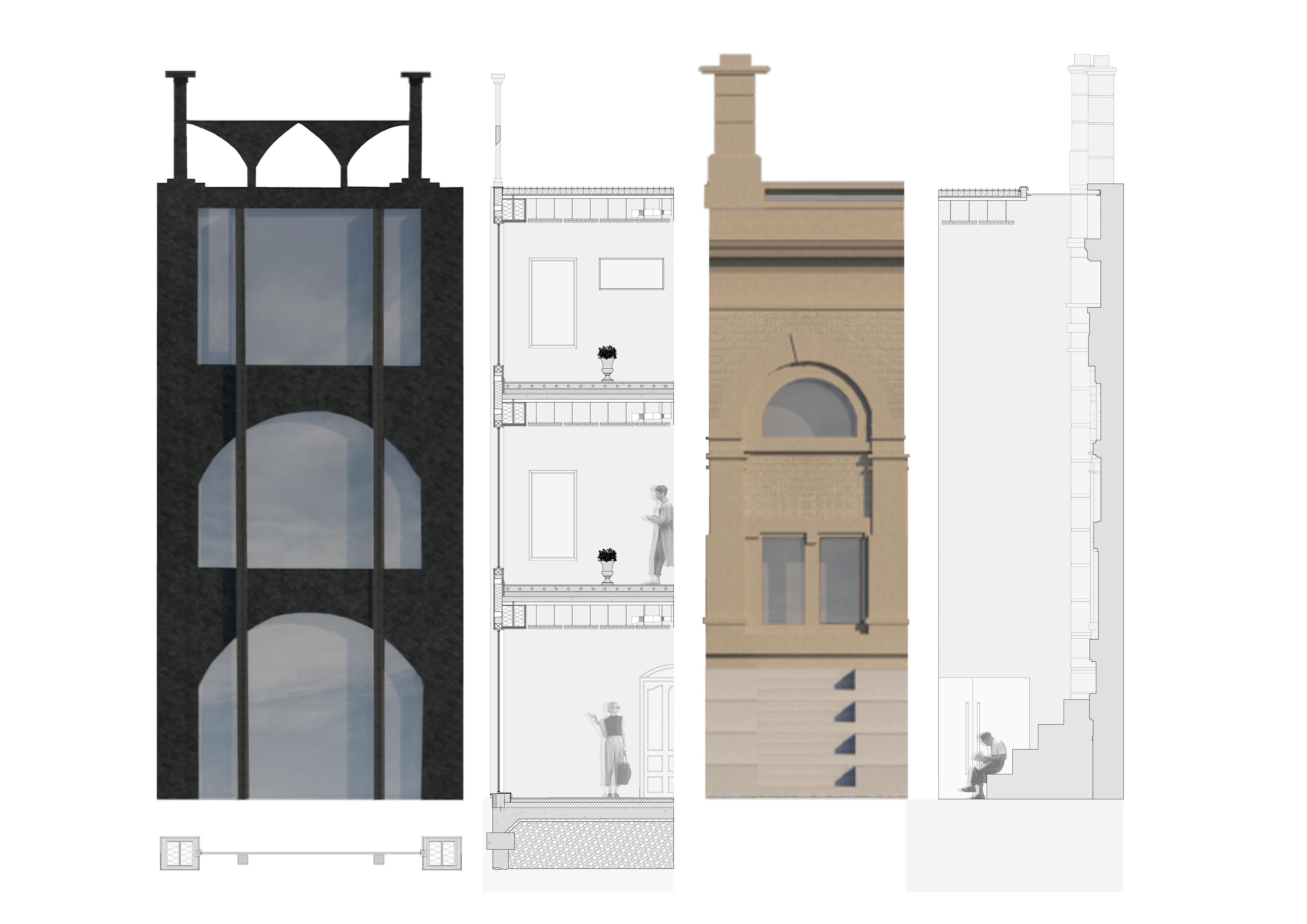
Roof 5 profiled steel; secret fix board; capping 100mm mineral wool insulation
vapor control layer structural deck 20mm toughened laminated glass ledger angles
Ceiling 6
400mm suspended ceiling; 380mm hanger wire; bracket; wooden panels ventilation; ceiling ducts; air supply unit
Ground Floor 7 tile floor finish
60mm screed
100mm mineral wool insulation
200mm concrete dpm
80mm blinding hardcore












 1:50 Corner Model
1:5
‘Handshake’ Model
| Wall Tile
1:50 Corner Model
1:5
‘Handshake’ Model
| Wall Tile

2 | TECHNICAL DESIGN
Bachelor Year 3 (2022)
Individual Project
Location: Munich, Germany
Environmental Performance Office Design
This is an integrative design project which asked to develop a concept for a small, sustainable, multi-storey workplace and develop a detailed design for the building skin.
We had to appraise a given site, climate and technological system to identify constrains and opportunities. We also had to iteratively test environmental and energy performance to develop desirable spatial qualities and environmental design. Finally, we were to develop a building concept and detailed envelope design to integrate and synthesize findings from the appraisals and testing.
Given Location: Corner Site in Munich Germany
Climate: Marine West Coast
Given Materiality: Steel Frame Structure and Metal Cladding
Based on the given location, climate and materiality, the project was to optimize the naturally given conditions by incorporating passive systems and energy saving mechanisms in order to minimize the energy use of the building and optimize its structural and technical possibilities.
Iterative environmental performance tests were done. They focused on glazing amount and distribution which directly affect energy performance as well as spatial functionality and comfort. The structure and materiality dictated spatial distribution, shading and lighting strategies. All of these technologically derived choices formed the design.

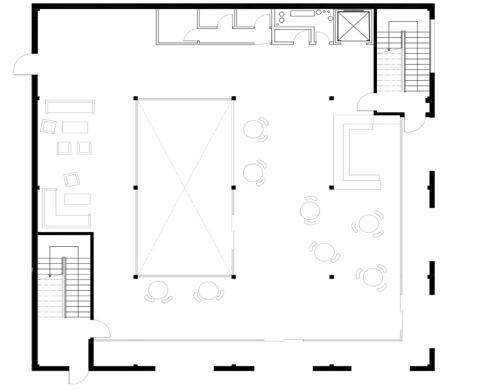













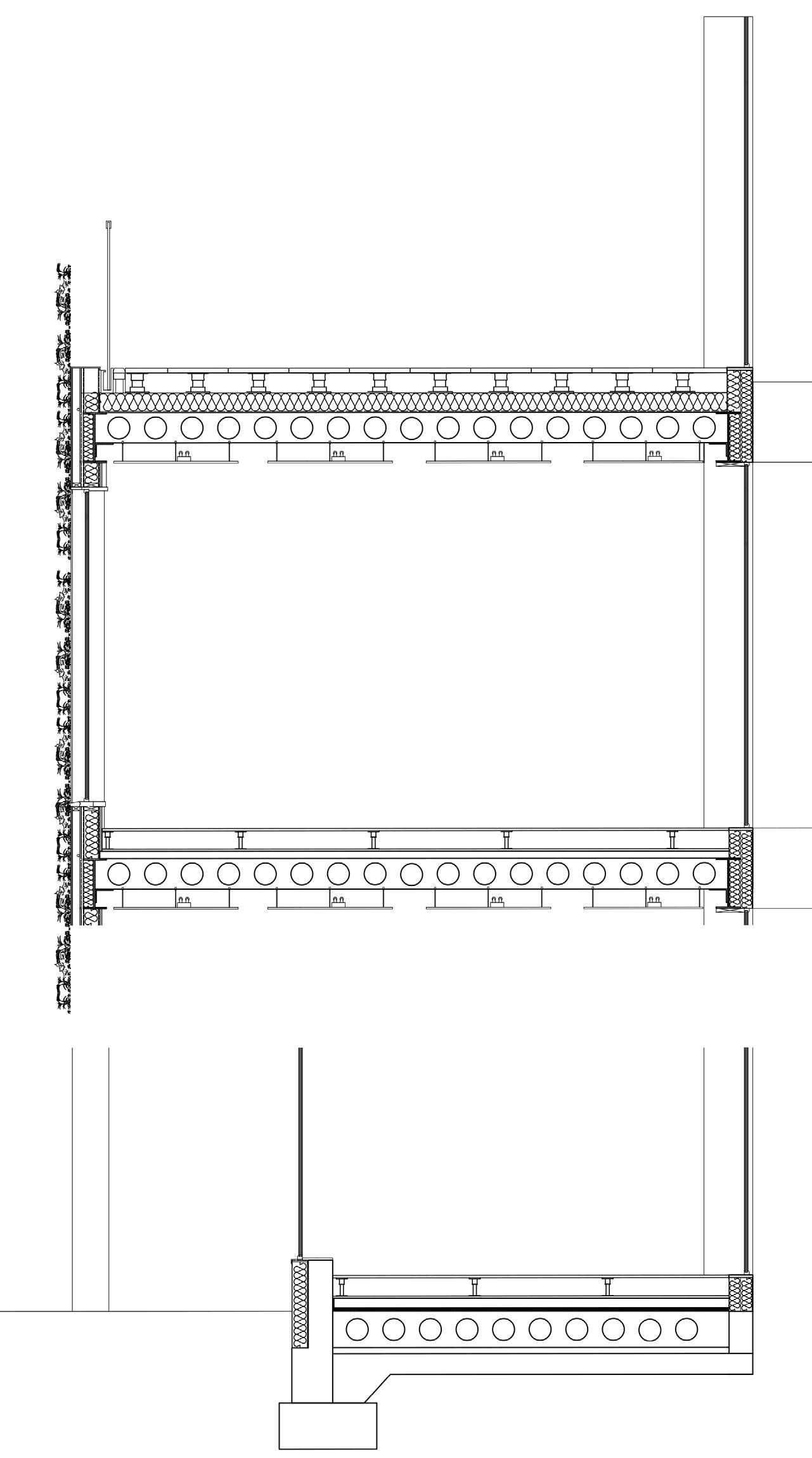
Roof Build-Up 1
Raised Roof: Tiles; Terrace
Pedestals 150mm; Drainage Grille/ Canal
Waterproofing
150mm Mineral Wool
Insulation
Vapour Control Layer 250mm Prefabricated
Hollow
Concrete Slab (cement replaced with fly ash)
Steel Structure; Ledger Angle
Ceiling 2
Hanger Wires 150mm
Acoustic Ceiling Wooden Panel (tile) 20mm
Light Fixing; Ductwork in some places
Wall Build-Up 3
Plants Panel box
70mm growing medium; aluminum rails and drip line
Waterproof backing board
Support System: Steel; Breather Membrane; 120mm insulation; Vapour Control Layer
Plaster Board
Internal Finishes
Floor Build-Up 4
Wooden Floor Finish 150mm raised floor
Heating Mat
60mm screed 250mm concrete hollow slab; steel beam; ledger angle

1 | PROMENADE OF MEMORIES
Bachelor Year 3 (2021 - 2022)
Individual Project
Location: Accrington, UK
Crafts+ Trade Institute | Mixed-use building
This project continues the research into the future of the Historic High Street. We were asked to develop a building generated by the changing nature of the High Street with its primary function being Crafts + Trades Institute.
My approach was grounded in the notion of contextualism, where the construction of new elements contributes to the ongoing evolution and distinctiveness of a place. The proposal has as its contextual catalyst the people, the human experience of a space and Accrington’s impact beyond words. Its title ‘Promenade of Memories’ derives from referring to the reading of the situation and uncovering its stratified narrative as the walk, the promenade and memories as in the bond that ties us to the eternal present and as permanent evolution.
The programme would enhance already existing elements in the town - such as small shops - and would also bring new variety of spaces and opportunities - gallery, auditorium, workshops. It would be dynamic and ever changing but it would also be able to maintain stability. Ceramic workshops would bring back the craft identity of Accrington and even further: they would reintroduce and reestablish it.
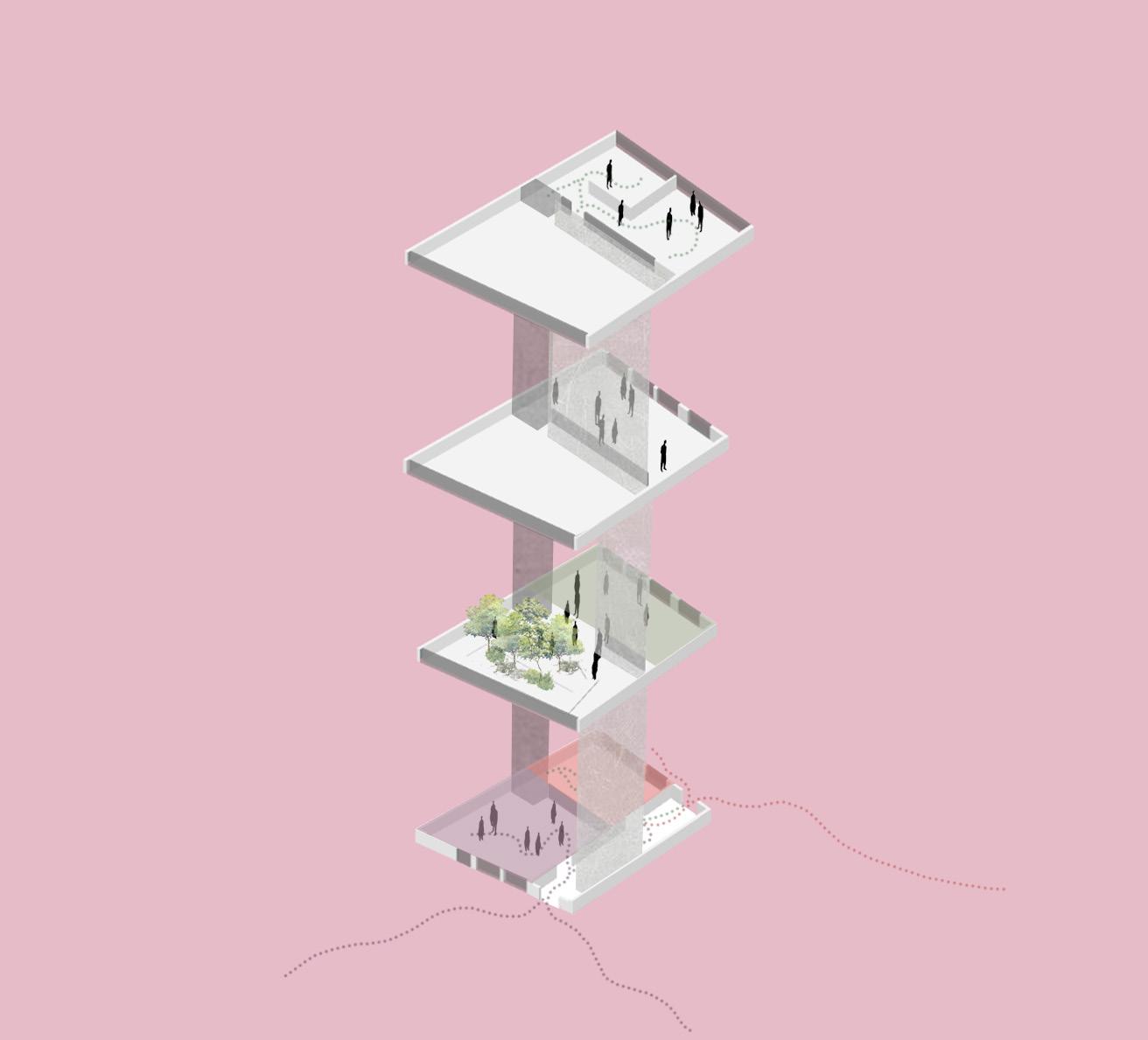









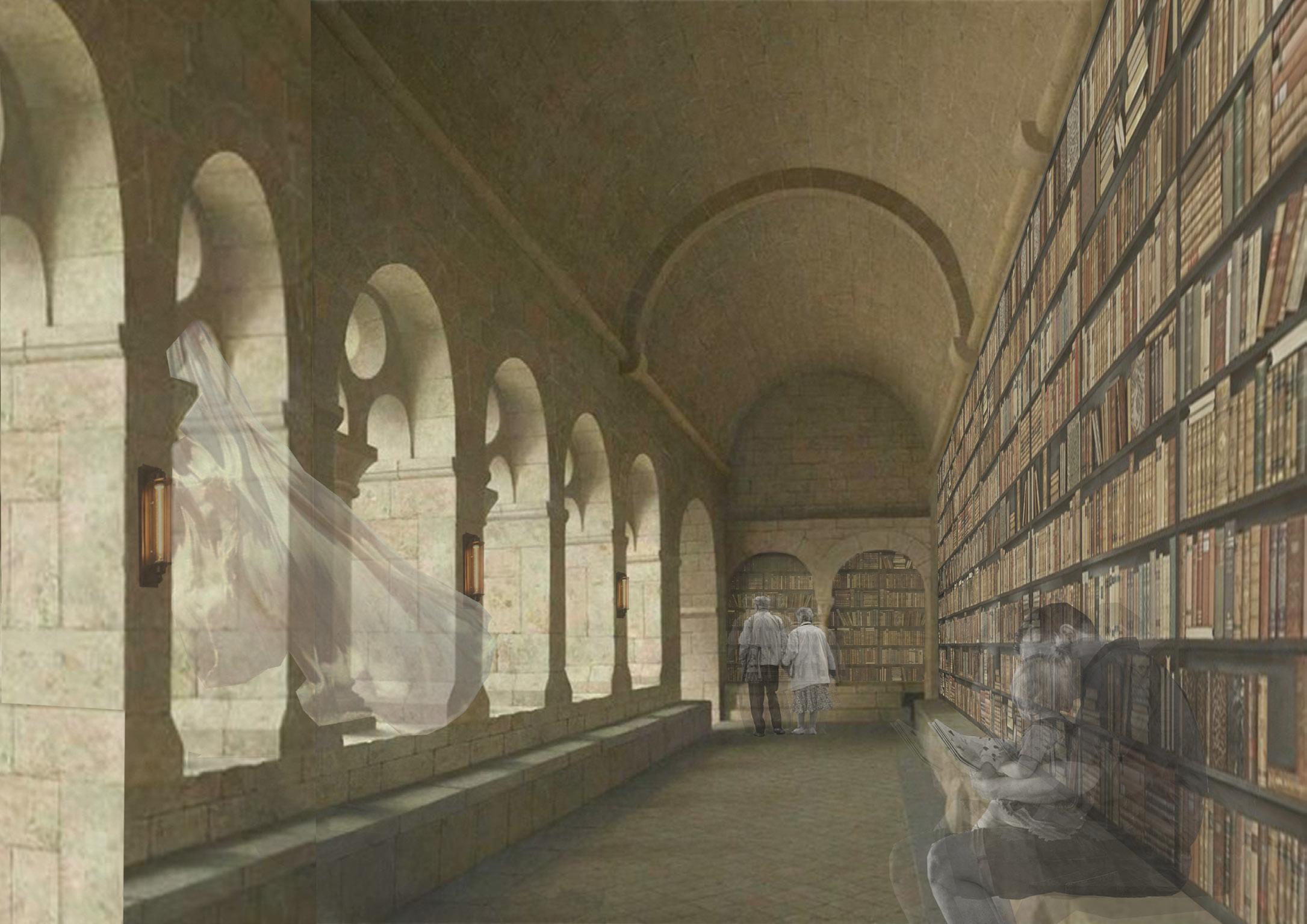
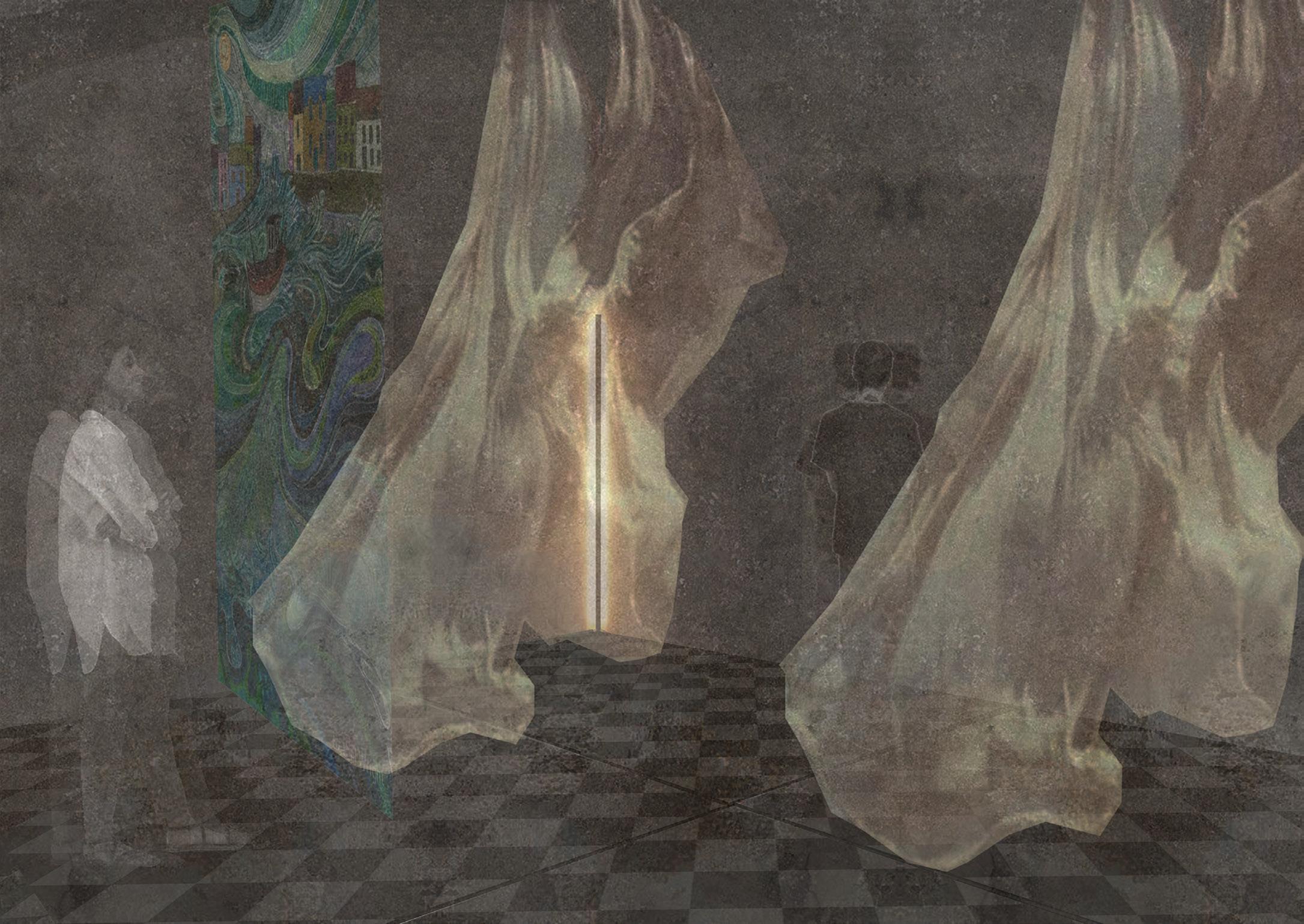 Library Collage Vignette
Gallery Collage Vignette
Library Collage Vignette
Gallery Collage Vignette
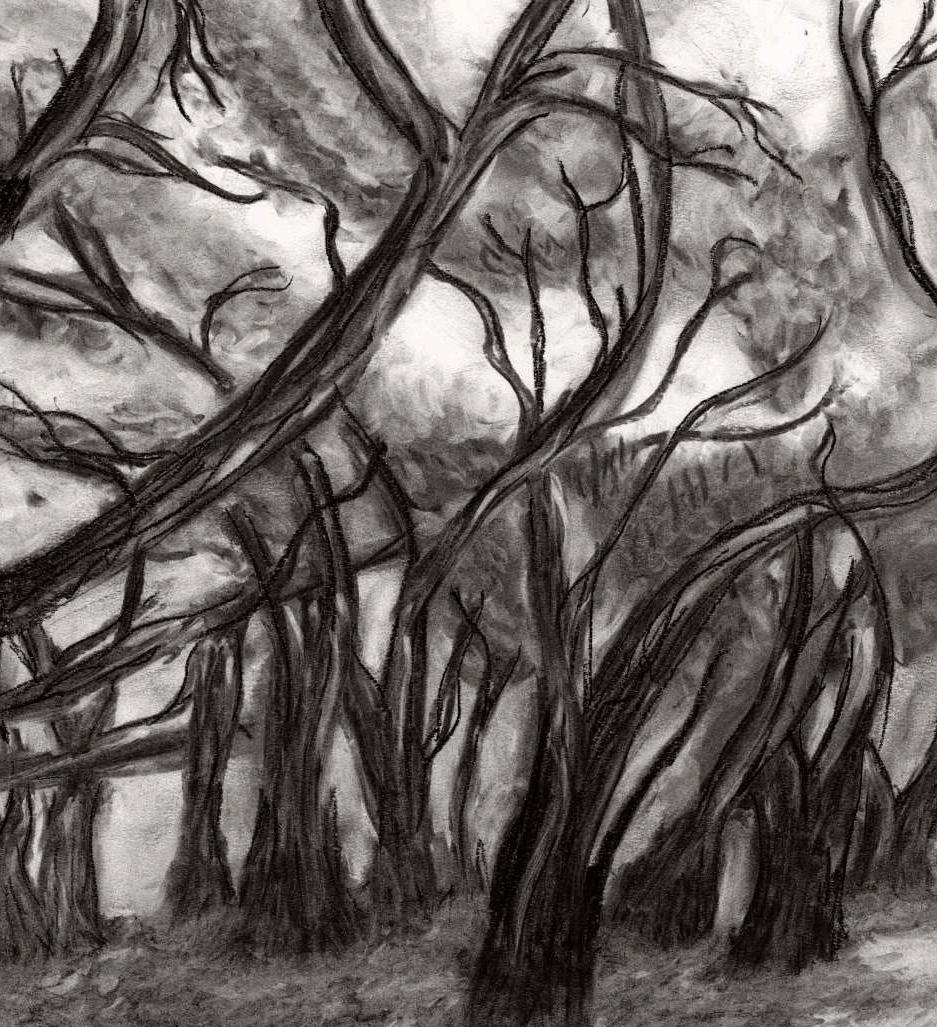
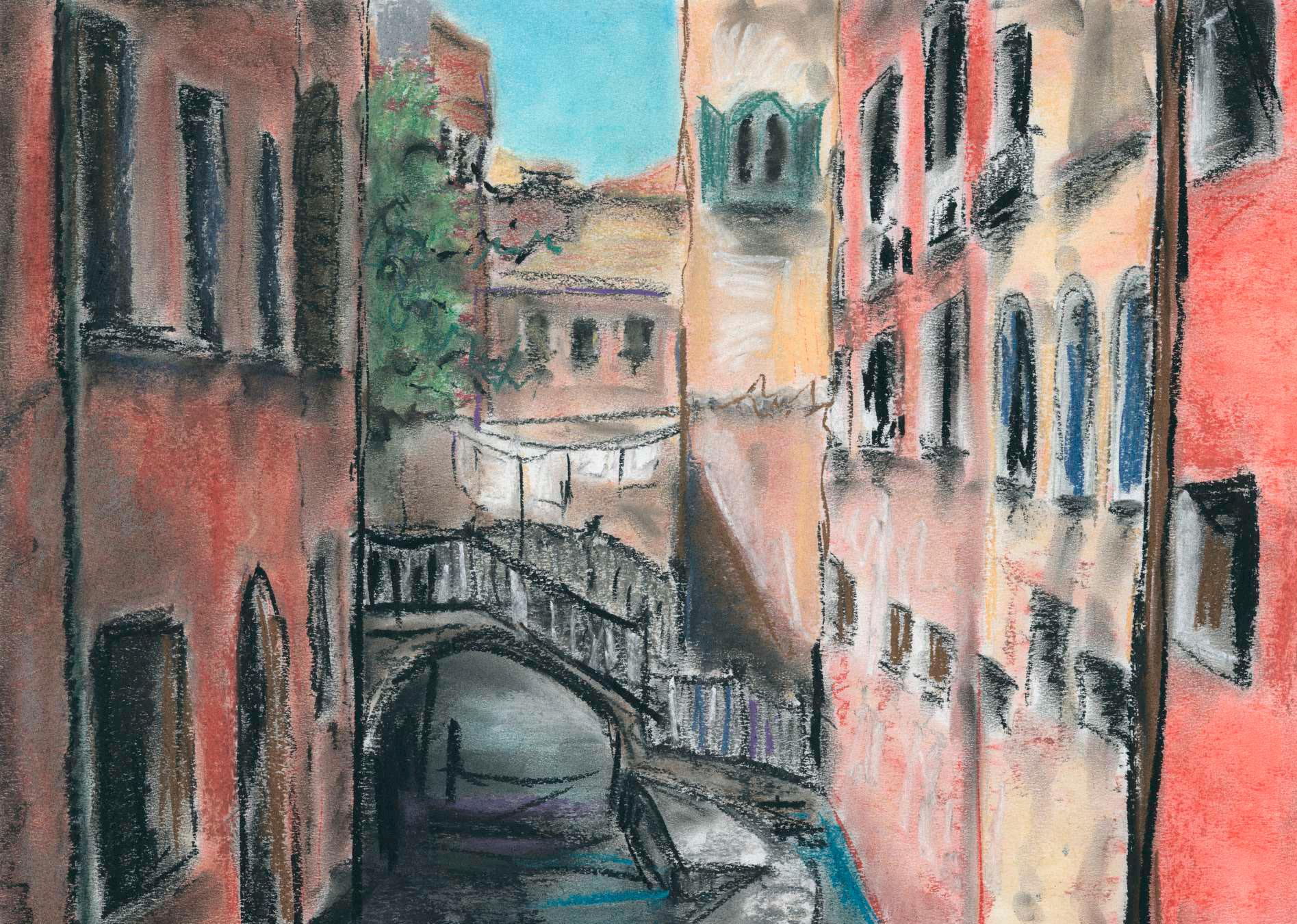
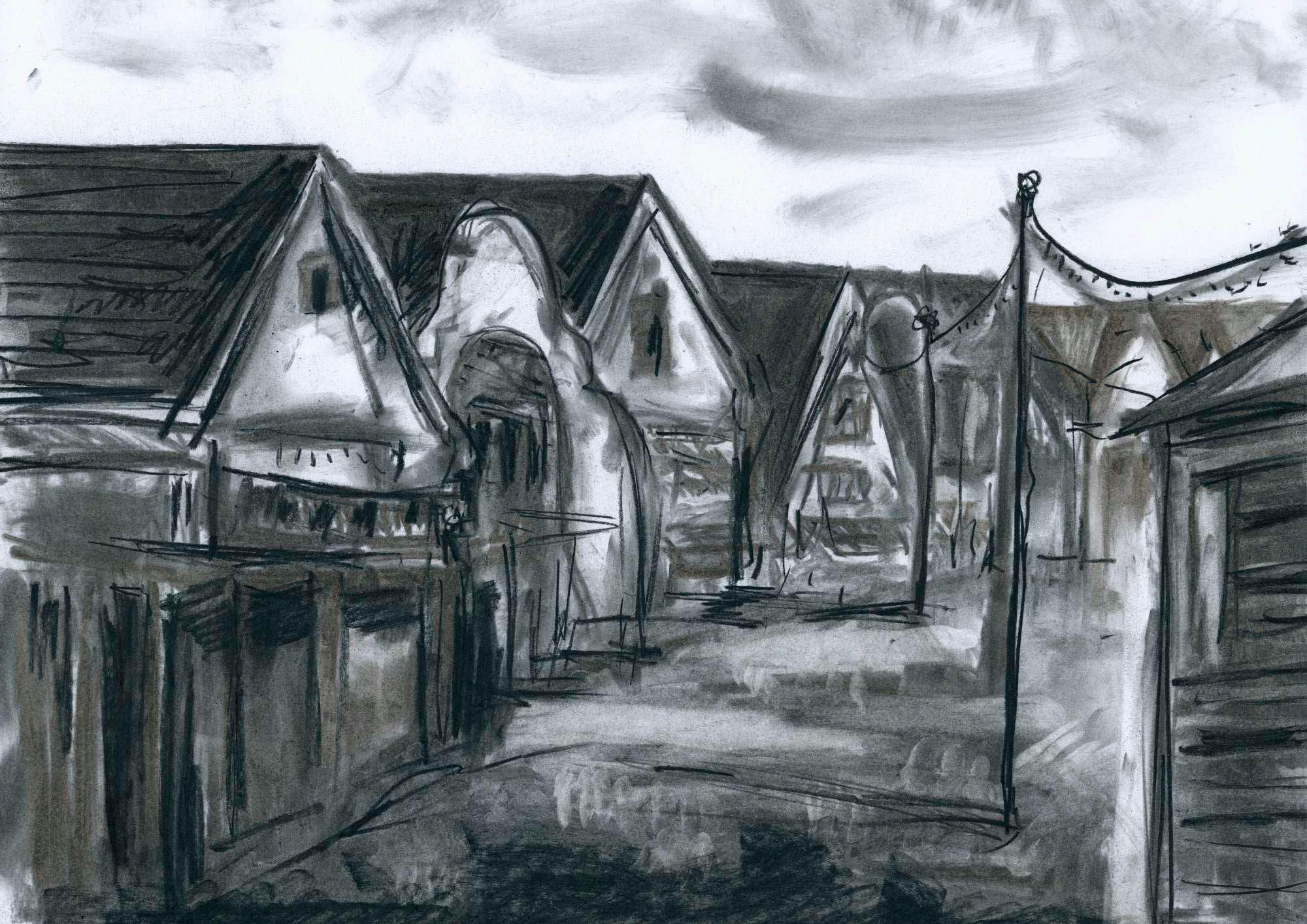 ‘Silence’
‘Silence’


