PROFESSIONAL EXPERIENCE
Mar 2023 - present Part 3 Freelance
Ullmayer Sylvester Architects
RIBA Stage 4-5



Project outline
Domestic projects for private clients
My role and responsibilities
Construction cost - £150k to £1mln BIM model coordination
Production of tender package
Coordination with M&E, SE and QS
Client meetings



Raised GFL (kid’s floor)

Kid’s hallway joinery
* Wardrobe / seating
* Bookshelf
Bedroom 1 (Mia)

* Wardrobe
* Bookshelves x4
* Floating desk and under storage
Bedroom 2 (Kenzo)
* Wardrobe
* Bookshelves x3
* Floating desk and under storage

Bedroom 3 (Aya)
* Wardrobe
* Bookshelves x3
* Floating desk and under storage






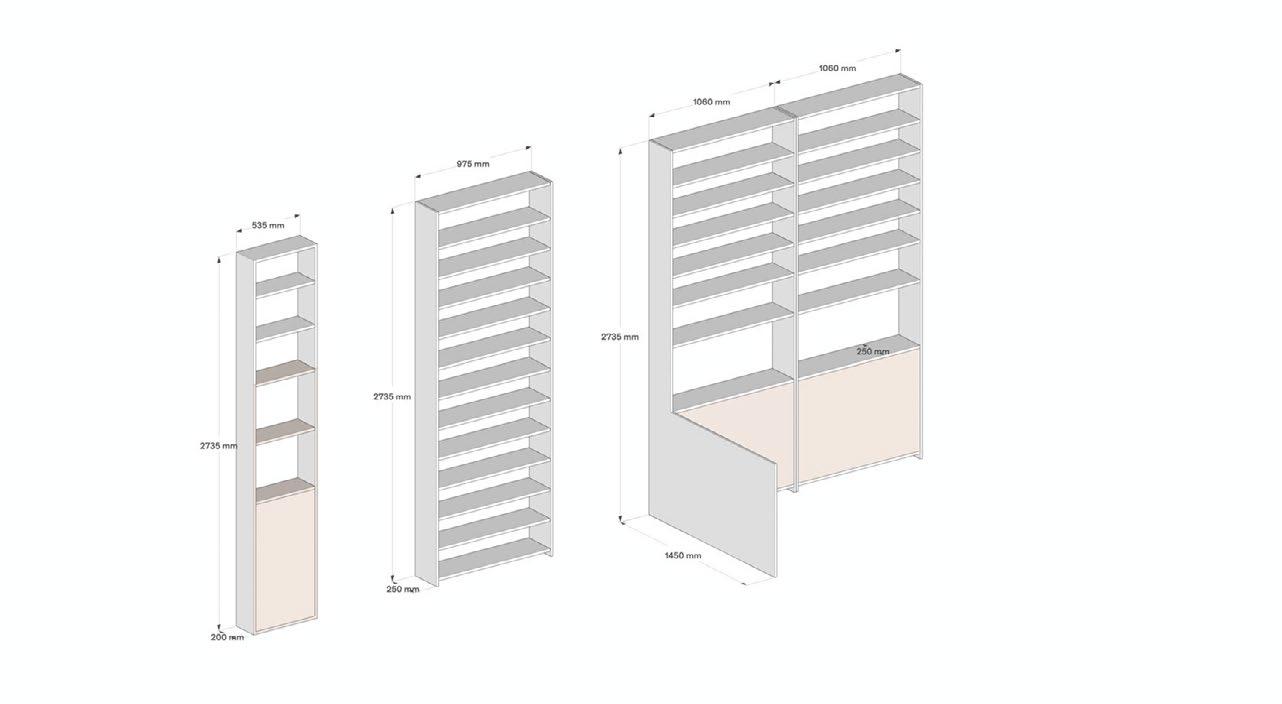




VECTORWORKS EDUCATIONAL VERSION
Wall&Ceilingfinish5,seealsodrawings601
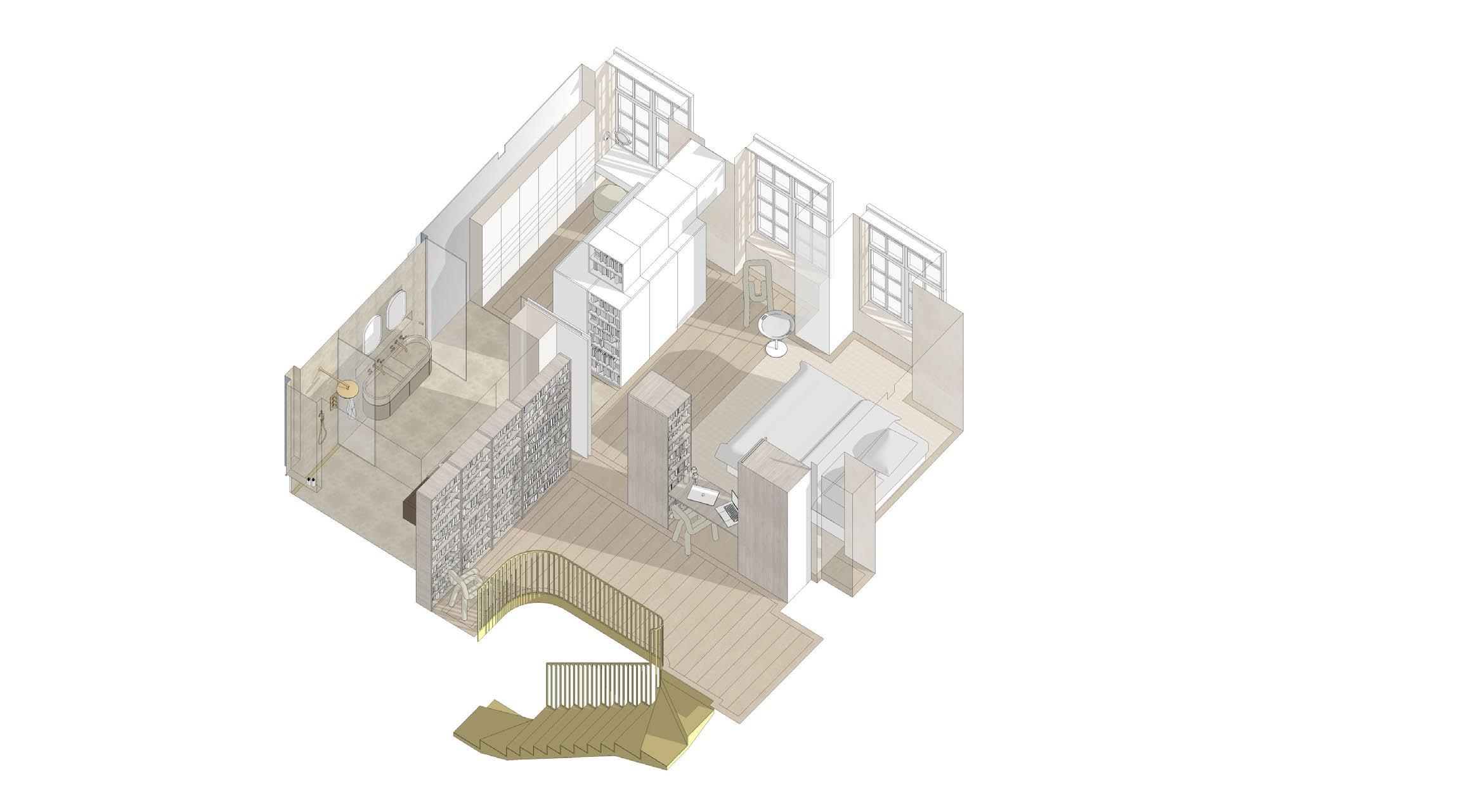


Ceilingfinish1
Built-inJoineryFinish2.1 colour4tbc
Built-inJoineryFinish1(Hallwayjoinery) Wall&ceilingfinish3.1

Stair&balustradefinishasper601Dstairbinder &finishesschedule
Floor&Finish2withinFloor&finish4
Wall&Ceilingfinish5,seealsodrawings601 bath20-24
Built-inJoineryFinish5&15(moistureresistant doors&caracasses)


VECTORWORKS EDUCATIONAL VERSION
VECTORWORKS EDUCATIONAL VERSION
VECTORWORKS EDUCATIONAL VERSION
VECTORWORKS EDUCATIONAL VERSION



























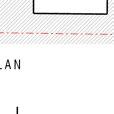












































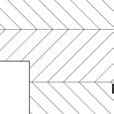


































































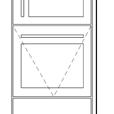
























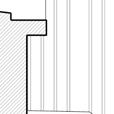
























































































































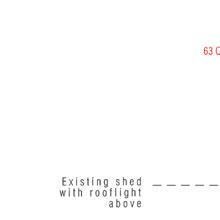












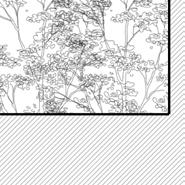













































Courtfield Gardens, Kensington and Chelsea - planning drawings of existing and proposed sections, plans and elevations









Richard Markland Architects
142 Priory Lane, London
RIBA Stage 4-6
Project outline
New Build, High-End Domestic Project
Construction cost - £9 m
RMA - Architects & Lead Designers
JCT Standard Building Contract
My role and responsibilities
Preparing drawings for tender and construction in line with NBS specification and UK Building Regulations
Liaising with M&E, SE and joinery sub-contractor
Attending design team meetings
Site visits and work inspection






Neil Kahawatte Architects
Sep 2021 - Feb 2022 Part 3
17-19 Victoria Road, North London
RIBA Stage 4
Project outline
Domestic project for private client
2x Rear extensions
Internal refurbishment
Tender return offer of £500k
My role and responsibilities
Preparing tender drawings
Schedule of Works
Liaising with structural engineer
Post-tender analysis & negotiations
19 Victoria Road - long section through the proposed extensions to both adjacent properties
Sep 2021 - Feb 2022 Part 3
RIBA Stage 3
Project outline
Regenerative urban development
Greyfield land / Former car parking
Mixed-use development
New access/waste strategy

My role and responsibilities
Analysis of planning conditions
Revising the design
Liaising with rights of light consultant
UK Building Regulations
Submitting planning application

Harper Downie Architects
Aug 2017 - Aug 2018 Part 2
2-6 Southampton Row, Holborn
RIBA Stage 4-5
Project outline
Grade II* Listed Building
Refurbishment, hospitality design
My role and responsibilities
Updating drawings for construction
Coordination with interior designers
Site Visits







PERSONAL WORK / FREELANCE
Sabbatical Project
Project outline
Restoration of a rural house
Sustainable materials study
Research of traditional techniques


My role and responsibilities
Timber condition survey
Technical detailing
Quantities & cost plan
Project management
Construction on site











Freelance work
Jan 2021 - May 2021 Part 3
Rear Extension, Norfolk
Project outline
My role and responsibilities
Defining the brief
Feasibility studies
Concept design


















Freelance work
Jan 2021 - May 2021 Part 3
Veranda, Bulgaria
Project outline
Self-build structure
Lightweight temporary
Activity area for the children - daytime
Dinners with friends - evenings
My role and responsibilities
Brief outline
Concept design






top pivot-fold mechanism bottom guide with rotating mechanism


Oxford Brookes University
Sep 2015 - Jun 2016
Year 1 - AAD Advanced Architectural Design
This programme demanded a rethinking of the conventional form of architecture by creating a series of physical models and exploring a variety of materials and model making techniques. A prevalent theme that appeared in this unit was the aesthetic of Gothic architecture.
To confront this premise I conducted a number of experimental projects which involved the manipulation of light on textures in different scales. As well as focusing on the intricacy of model making, it allowed me to document and understand better all stages of design process from the outline of the brief, to concept and technical design to the final stage of construction.







Oxford Brookes University
Sep 2016 - Jun 2017


Year 2 - Exploration of Digital Environments
My final project depicted a hybrid space which is semi-organic, semi-mechanical and semi-digital. Its aim was to articulate the intersection of three main spheres in our society - technology, psychology and build environment.
The project re-imagined architecture as a form of interface between our bodies and technology, showing how artificial environments can shape our obsessions. Modern technology can infiltrate our dreams and change the way we perceive reality. It can be seen as a form of escapism which can ultimately result in an addiction to a virtual reality.
Taking inspiration from Stanley Kubricks ‘A Clockwork Orange’ I constructed a VR model designed specifically to combat the over-indulgence in modern technology with a sensory overload of visual and aural experiences. The virtual space introduced encounters with technological over-indulgence in a safe environment.






