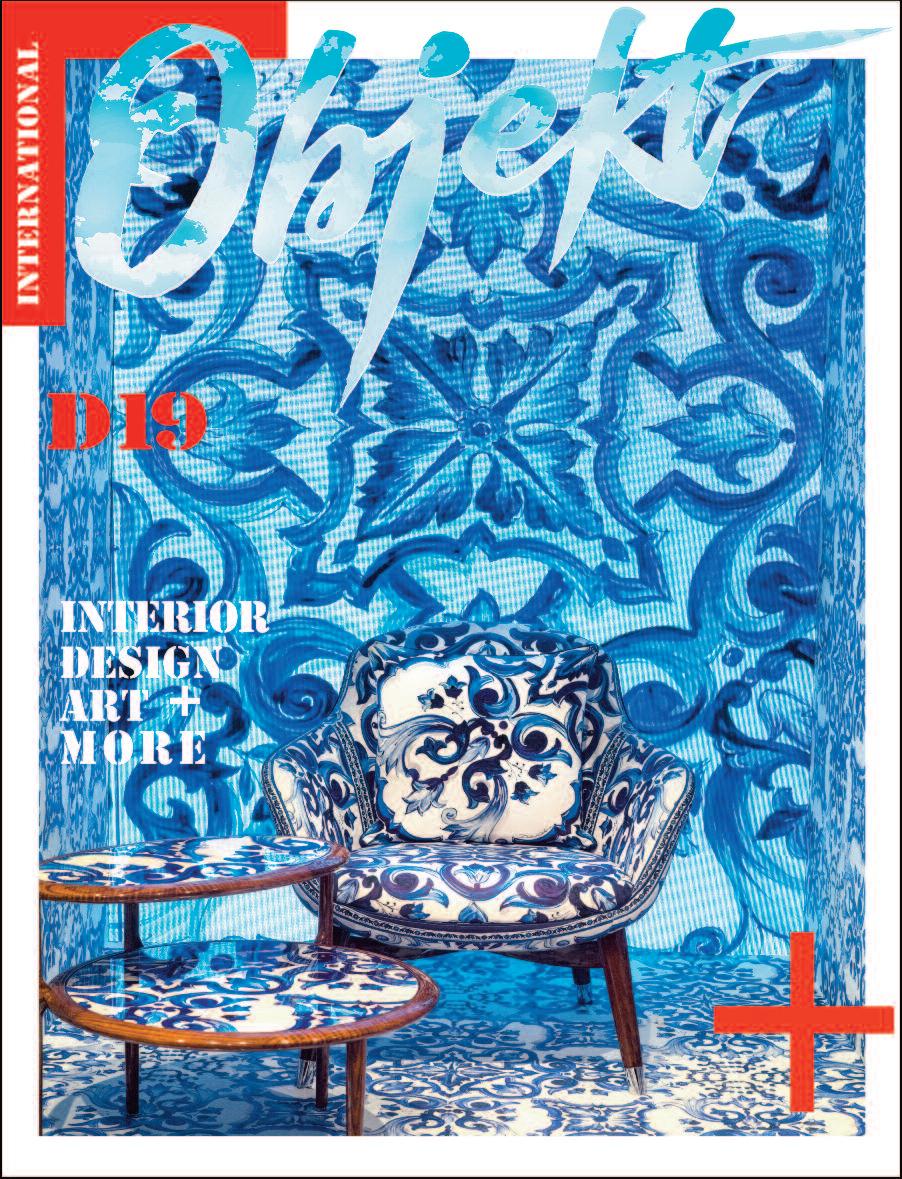



INTERIOR
DESIGN ART + M O R E








DESIGN ART + M O R E



The Salone del Mobile Milano has form decennia the epicenter of the global interior design world
The 2024 show was was no exception
OBJEKT©International therefore elaborates in an intensely subjective manner on the tsunami of creativity that spreads across the city during that event
We lef t the par ty fountain with the inevitable DJs for what they were and went looking for the next wave
This edition of OBJEKT©International is once again full of highlights at the cutting edge of interior design and ar t
Because the inspiration to cross boundaries in design of ten comes from ar t and par tly from fashion
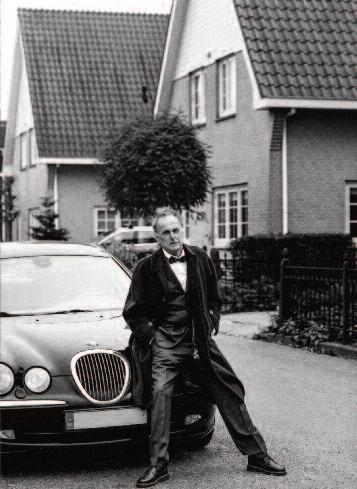
OBJEKT© iNTERNATIONAL Living in Style no D19, summer 2024 Published by HF Publications. Willemstad. Curacao
Founder and editor-in-chief: Hans Fonk
Editor-in-chief: Izabel Fonk
Head Office the Netherlands Raadhuislaan 22-B NL-2451 AV Leimuiden - Netherlands t:+31 172 509 843 www objekt-international com
Head Office Berlin, Germany René Wilms, Corinna Jung- Gliese Unique Company Group Oberwallstraße 14 D-10117 Berlin, Germany
Head Office North America
Alexander Sasha Josipovicz, Studio Pyramid Inc Honorary editor in chief USA and Canada 1232 Yonge Street, Toronto, ON, M4V 1E4 sasha@studiopyramid.com
OBJEKT International South Africa
Hybrid Media Consulting Ltd 54SonatanSquare, Jacaranda Avenue, Olivedale 2178 Johannesburg, South Africa
OBJEKT International A S I A / C H I N A Cora Feng
Xi Tang Art Center No 2 Xi Ba He Road, Chaoyang district, 100028 Beijing, China
Contributing writers: Izabel Fonk, Sasha Josipovicz, Susan Grant Lewin, Milosh Pavlovic, Ruud van der Neut, Lorenza Dalla Pozza, Robyn Prince, Ilse Staals, Raphaëlle de Stanislas, Rene Wilms
Contributing photographers: Richard Avedon, Calvin Baines, Fabrizio Bergamo, Marco Cappelletti, Michael Clifford, Alaia Fonk, Hans Fonk, Hanmo vision, Vaclav Jirasek, Guillaume de Laubier, Ludovica Mangini, Nicole Marnati, Masahiro Ohgami, Alessandro Russotti, Alessandro Saletta, Ishita Sitwala, Guido Stazzoni, Felix Speller, Takumi Ota, Charles White, Di Zhu,
Graphics: Hans Fonk Studio
Art directors: Hans Fonk, Alaïa Fonk
Video productions: Alaïa Fonk
Illustrations: Eveline Puijk
FACEBOOK: @OBJEKT INTERNATIONAL
INSTAGRAM: @OBJEKTINTERNATIONAL
YOUTUBE: @OBJEKTINTERNATIONAL
TWITTER: @OBJEKT INT
VIMEO: @OBJEKTINTERNATIONAL
PINTEREST: @OBJEKT
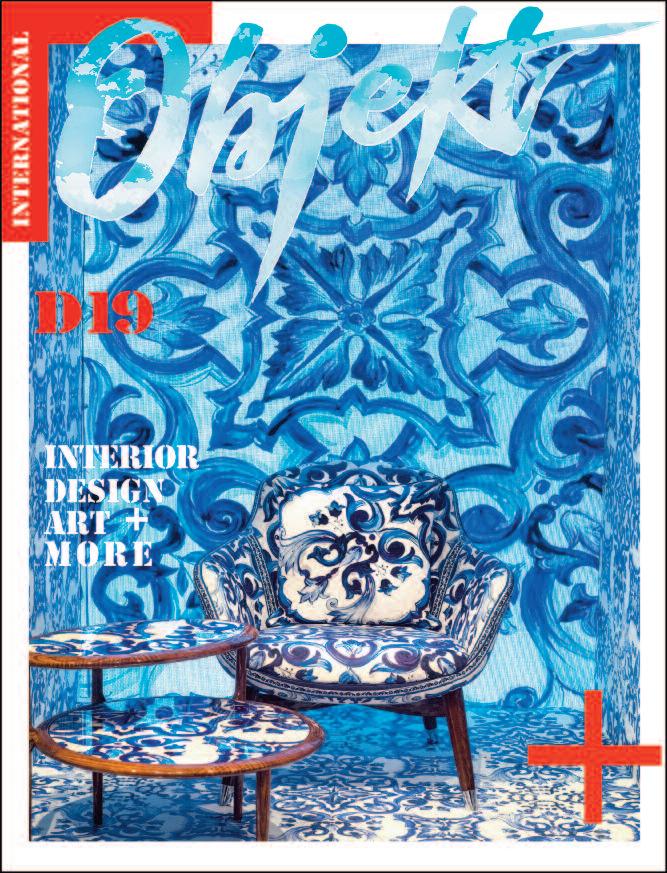
INTERIOR DESIGN
A R C H I T E C T U R E ARTS, ANTIQUES GARDENS, YACHTS
Honorary ambassadors
OBJEKT International OBJEKT USA-CANADA
George Beylerian
Eric Booth
Martyn Lawrence Bullard
Tony Chi
Massimo Iosa Ghini
Jacopo Etro
Mar va Griffin Wilshire
Ralf Ohletz von Plettenburg
Glenn Pushelberg
George Yabu
Rene Wilms

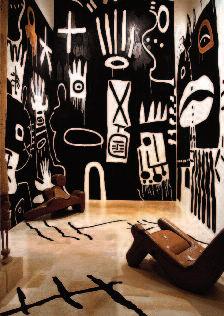
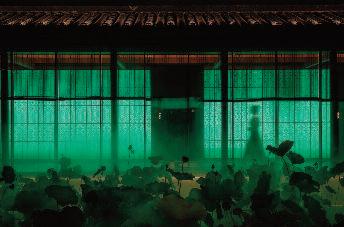




FOREWORD
STILL WOOD
AUDEMARS PIGUET CONTEMPORARY
ADRENALINA
CARTHAGENA REVISITED
INTERNO MARCHE NENDO STRIKES AGAIN
ALICJA KWADE AT MUSEUM VOORLINDEN
VILLA HOMESPUN
YVES GASTOU PURPLE GARDEN
GOLF STAR FRANCESCO MOLINARI
SANLORENZO SX100 MARLAY DRIVE
RICHARD AVEDON IN KUNSTHAL
SALONESATELLITE
PRADA VENEZIA
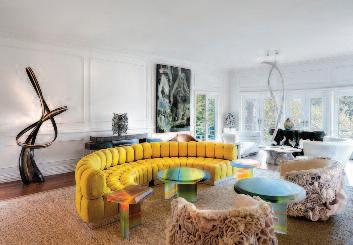
MUMBAI'S ART DECO HERITAGE, FAMILY ART AFFAIR
CRN SUPERYACHT CIAO
SUN KISSED CONCRETE VILLA S
SALONE DEL MOBILE.MILANO
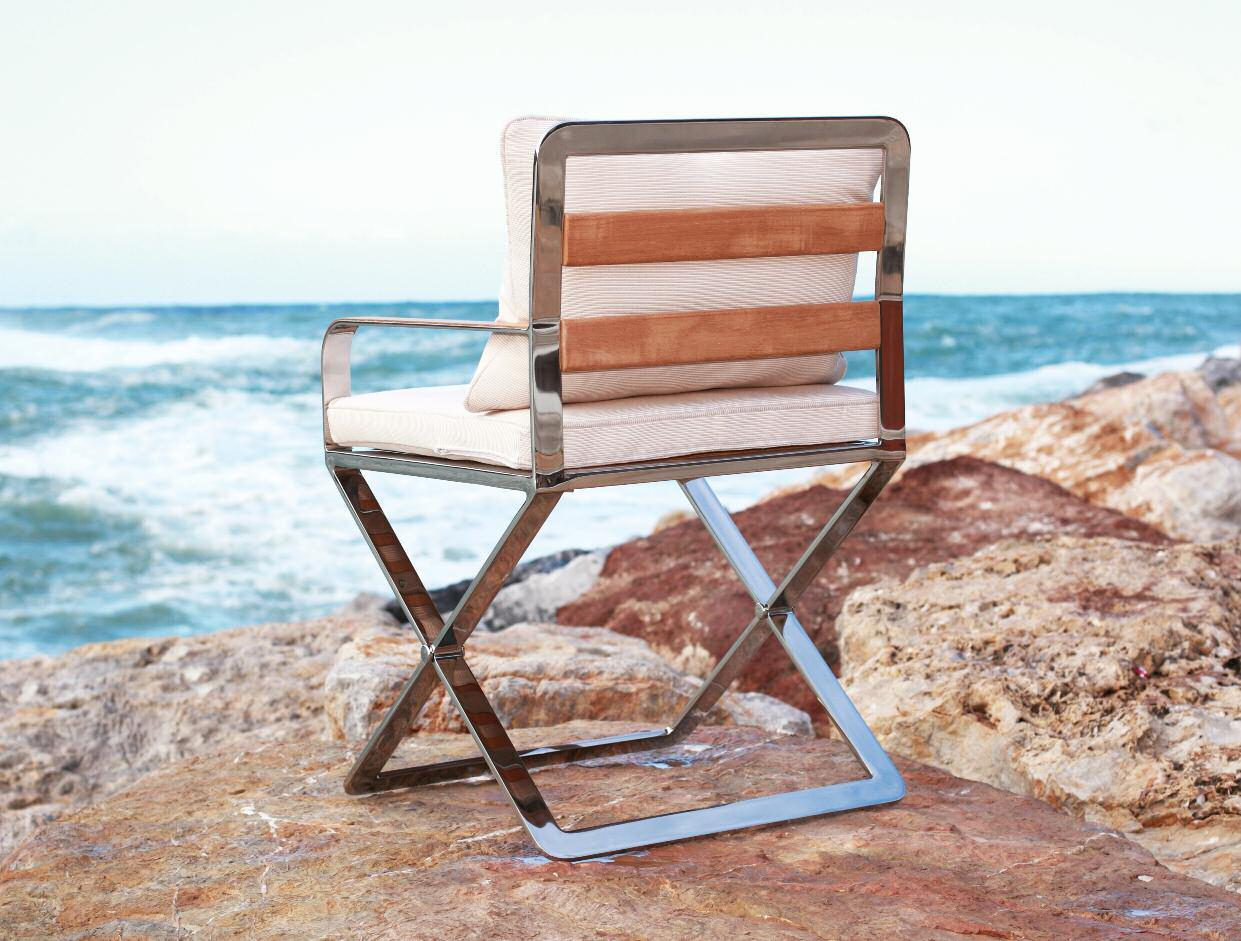
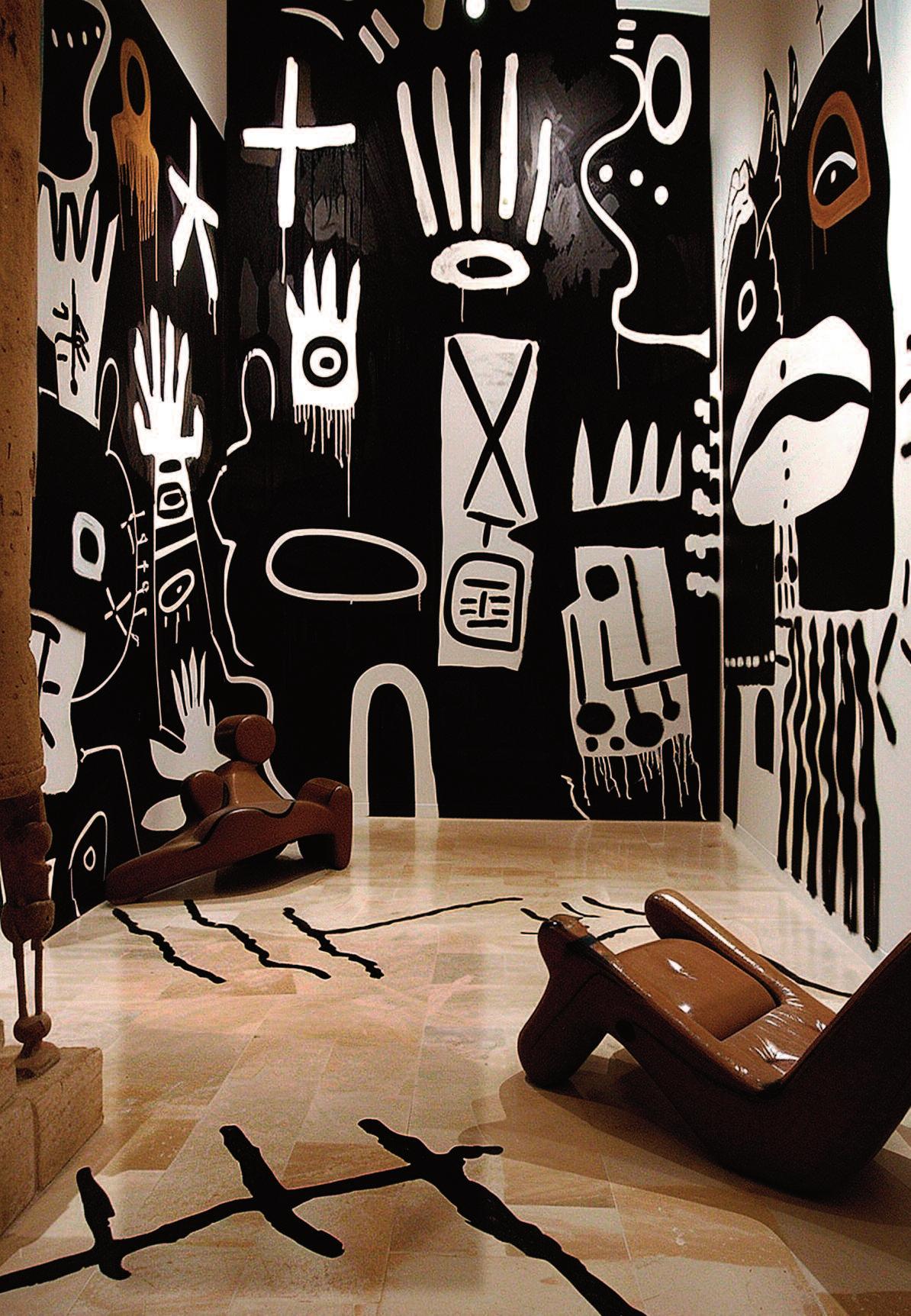
Casa del Manzoni, Milan, Italy was the venue of the Still Wood manifestation by Hommés and Tapis Studio
Still Wood offered a serene escape and a pause in the rush of life's rhythm through meticulously crafted marquetry pieces. According to the creators it is the time to bring back what's organic in life: the material The wood was the principal element in the objects on display It highlighted the meticulously crafted structures in marquetry to evoke emotions, tell stories, and embrace the essence of home.
" Still Wood gave a chance to appreciate the intersection of art and design and to rediscover the beauty in simplicity. It is a place where time stands still," explained Micael Carvalho, creative director at Hommés.

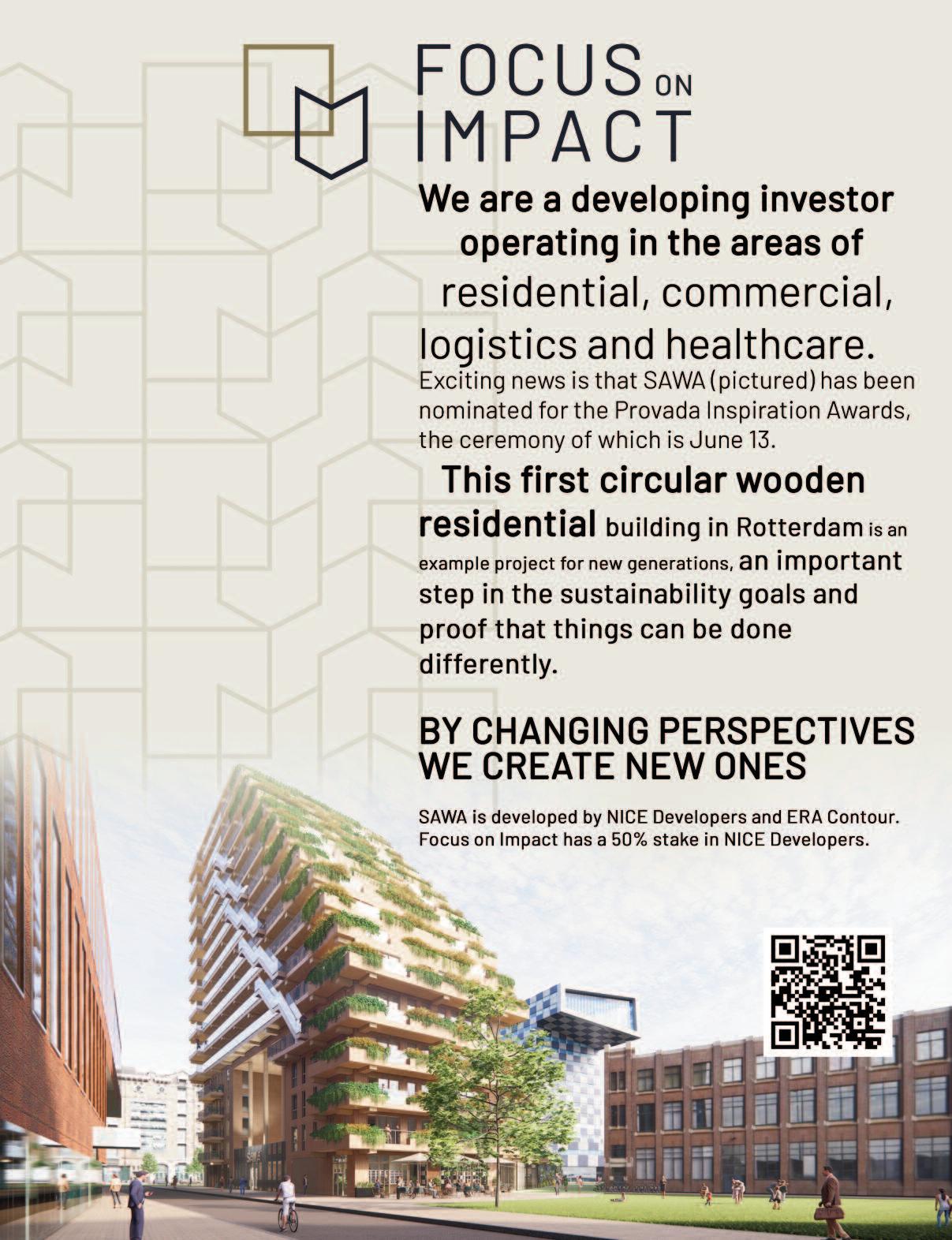


Audemars Piguet Contemporar y
S A L L I S A R O S A ’ S

Ar tist Sallisa Rosa’s large-scale, ceramic installation titled Topography of Memor y will be on view at the Pinacoteca de São Paulo from 16 March t o 28 Jul y 2024, marking the f irst time
Audemars Piguet Contemporar y exhibited f or the f irst time a commission in Brazil. Bef ore traveling t o São Paulo, ar tist Sallisa Rosa’s large-scale, ceramic installation titled Topography of Memor y premiered in December 2023 at the Collins Park Rotunda in Miami, coinciding with Ar t Basel Miami Beach. It marked the ar tist’s f irst solo presentation in the United States.
Topography of Memor y is comprised of over 100 hand-made ceramic f orms of cla y sourced b y hand from Rio de Janeiro’s surrounding area. Each sculpture was f ired in an 8 00 degrees Celsius kiln in an underground pit , of f ering a precise materialit y that connects directl y with the ear th.
With Topography of Memor y, Sallisa Rosa (b. 1986, Goiânia, Brazil) has created an immersi ve landscape that invites mediation and a physical encounter b y the viewer.
Installed in a galler y with large windows, the sculptures on the floor are in the shape of stalagmites and resemble a cave, while the sculptures hanging from the ceiling are spherical, with their displa y recalling a planetarium, symbolicall y embracing the underground world and the inf inite cosmos.

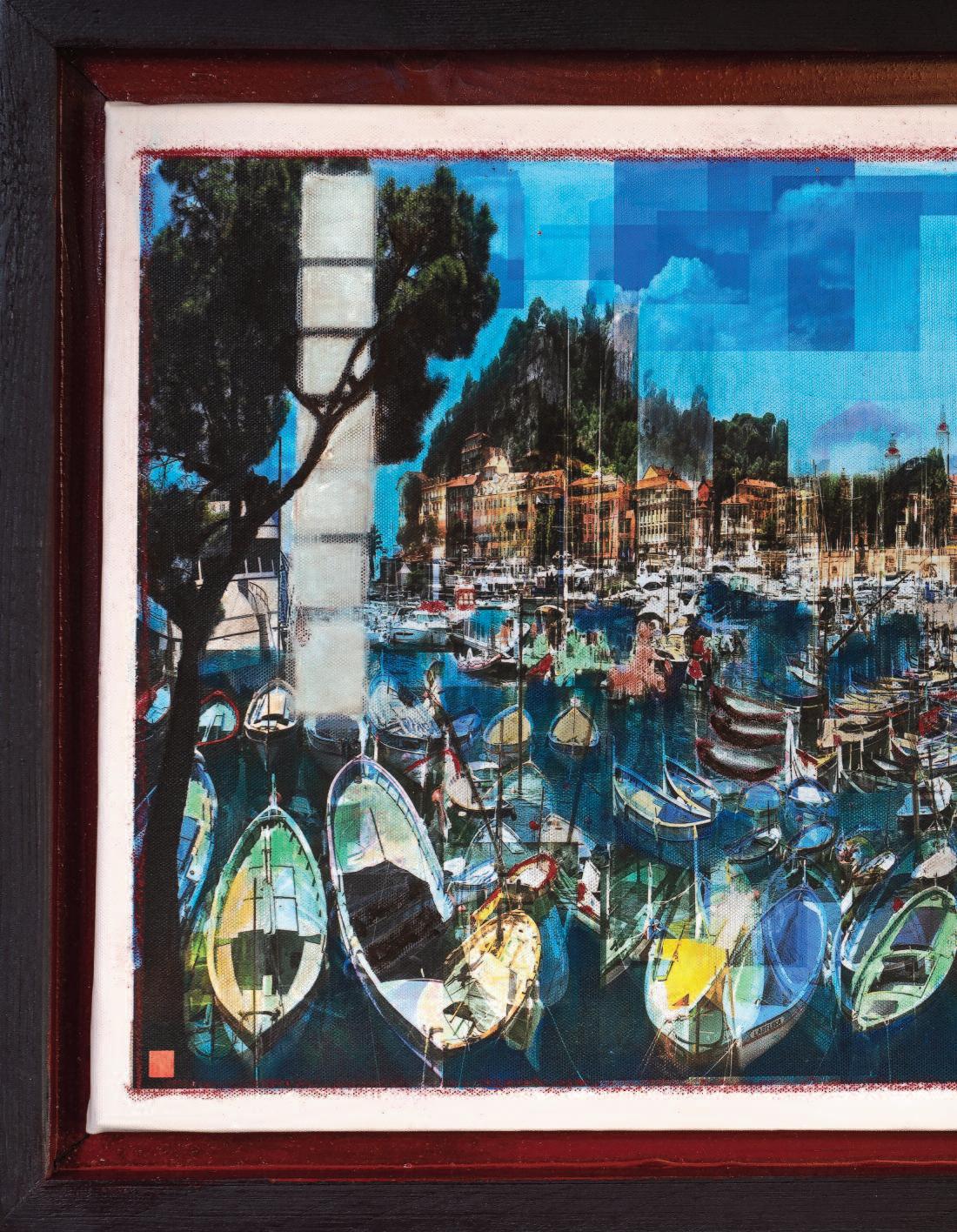
Nice Harbor, Hans Fonk, 2024, 60 x 36 cm.
from the Harbor of the World series
Photo printed on canvas partially painted with tempera and ancient Chinese pigments
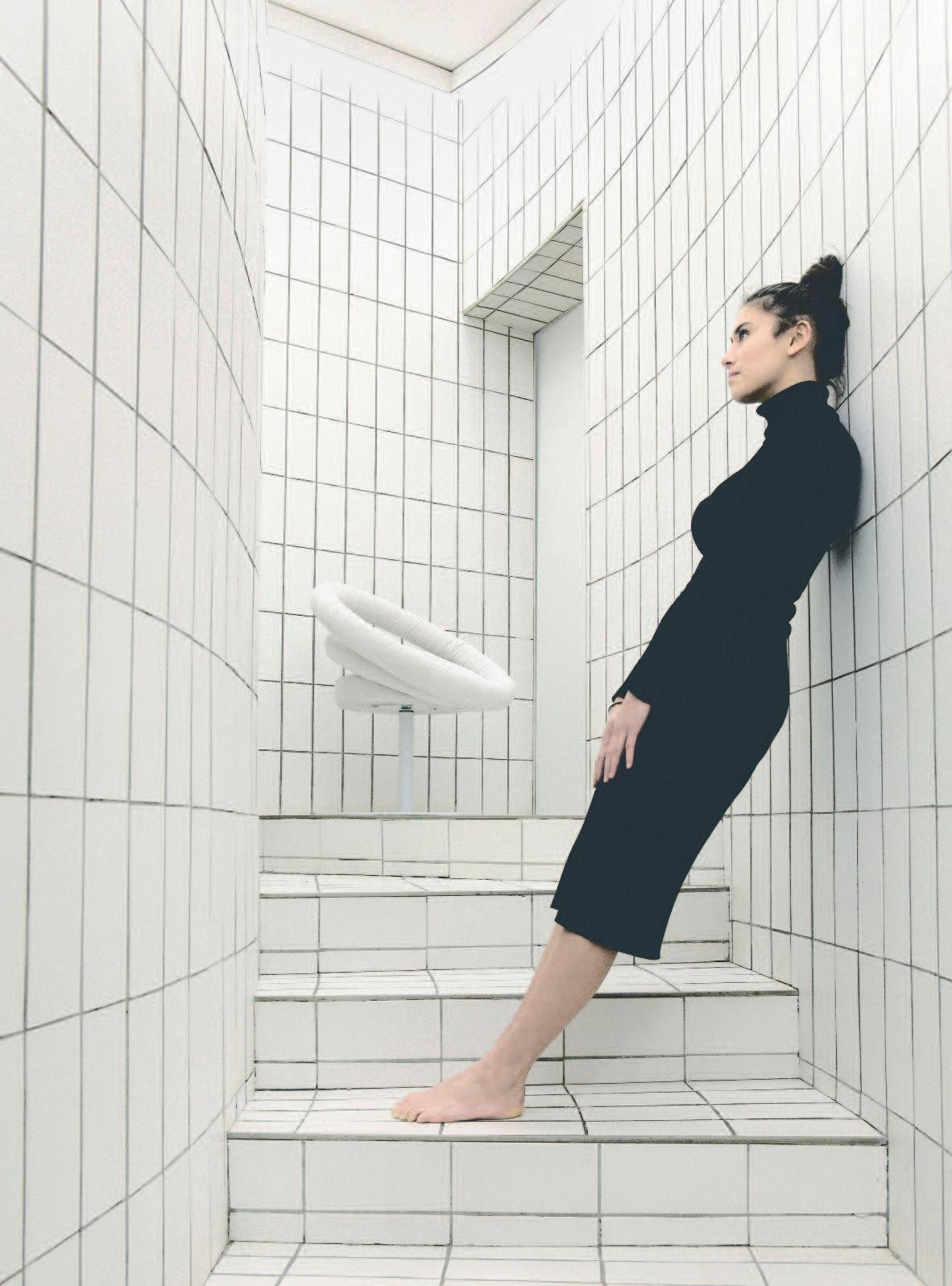
On the occasion of the Milan Design Week Adrenalina unveiled a cultural project with an installation designed by Debonademeo of black and white photographic blow-ups.
The experiment of design and artistic creation was showed in the spaces of the ‘Garage’ in Milan, as part of the Design Variations collective organized by Mosca & Partners.
Adrenalina produced the images for the evenent in the Remo Brindisi HouseMuseum in Comacchio (FE).
The house was a manifesto of integration of the arts in the 70’s, an architectural space to house Remo Brindisi’s and his friends’ collection of modern and contemporary works.
The cultural project is a tribute by Adrenalina to the to the marriage of innovation, eclecticism and history pursued by Remo Brindisi's art.
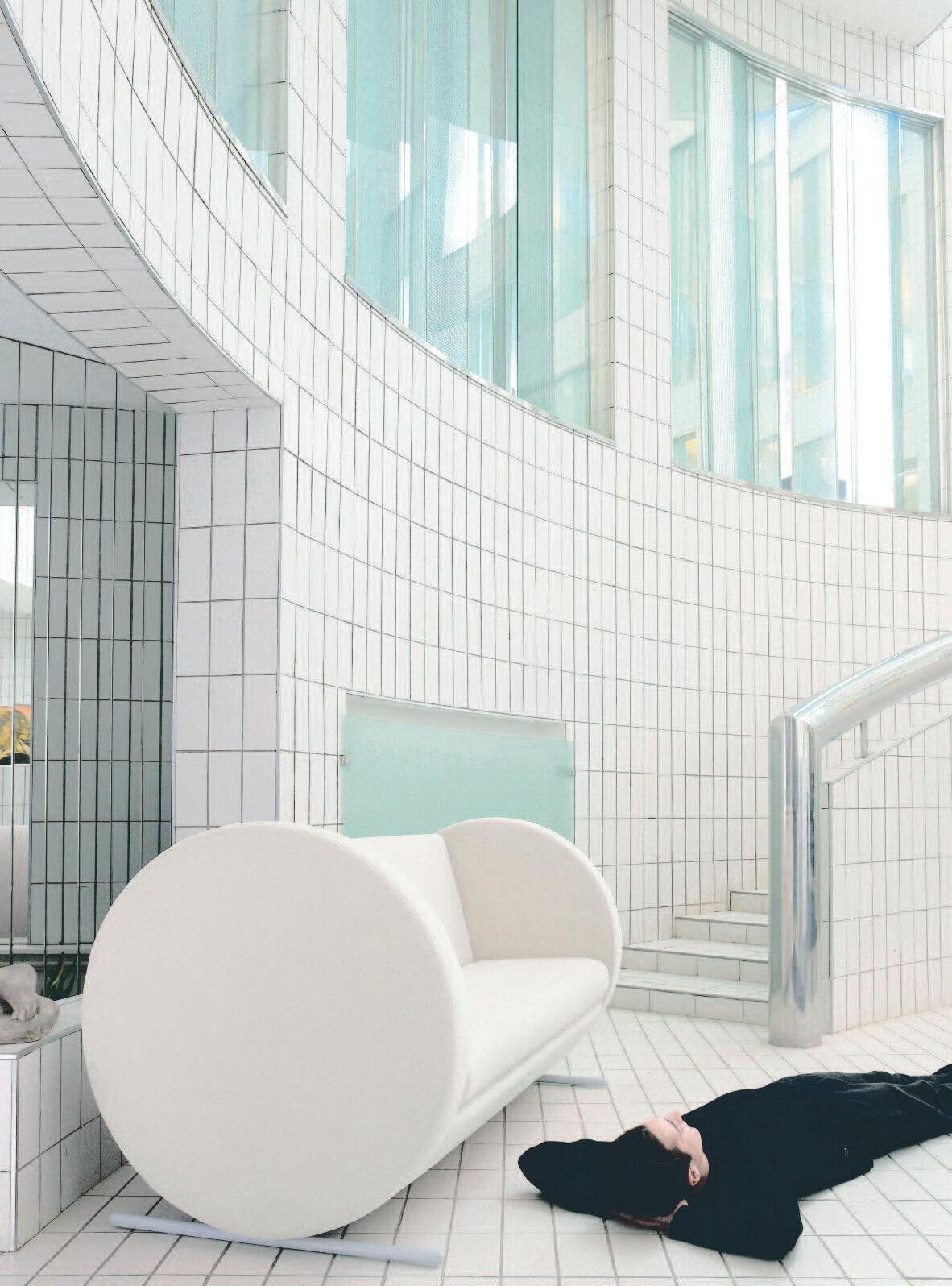
C a r t a g e n a d e I n d i a s
W ithin the ancient walls of Cartagena de Indias on the Caribbean coast of Colombia, there is the silence of an old city with virtually no motorized traffic W ith a little imagination you can imagine yourself in a stor y by Gabriel Garcia Marquez, who had his book 'Love in Times of Cholera' played here
It is a city full of authentic buildings in equally authentic colors The colonial city, founded in 1533 by the Spaniards, is an oasis of old houses that have been partly restored into idyllic buildings with spacious roof terraces, mainly by the French and The told city with its defense walls was included in the list of Unesco World Heritage Sites in 1984
R ig ht : t h e ol d ci t y of Ca rt ag en a d e I nd i as Colom bia.
F ro m t he ar ch i ves of OBJEKT International. Phot os: Alaïa an d Han s F onk.
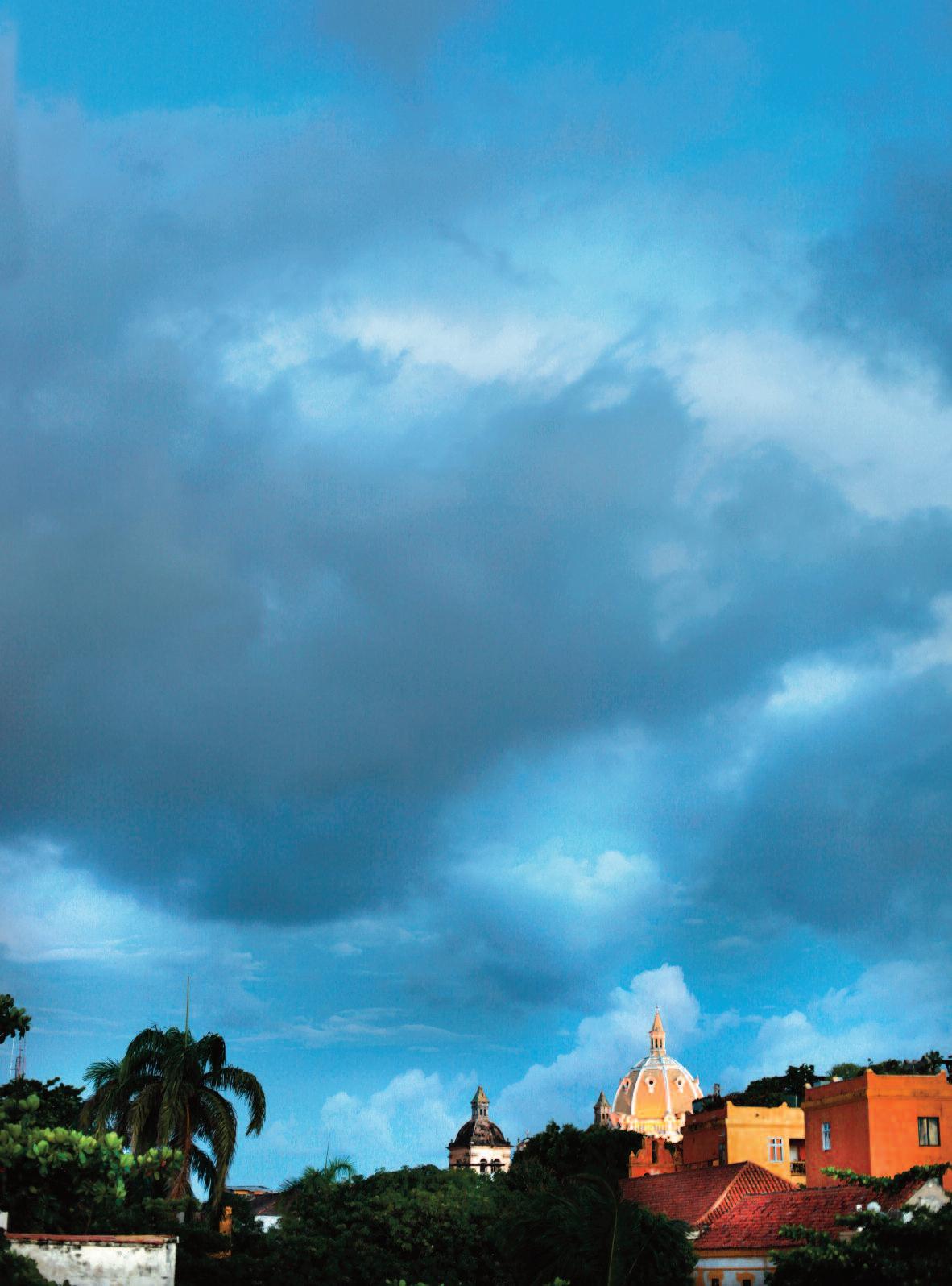

These pages: the Walled City, of Cartagena de Indians has a rich pallet of colonial and historic architecture, remained until today, largely untouched by modern alterations, with its old entrances masking a town adorned with plazas, courtyards, and churches.
Cartagena de Indias, situated on the Caribbean coast of Colombia, is a historic port city renowned for its well-preserved old town, a vibrant amalgamation of vivid colors and fragrances. Enclosed within its fortifications, the old town remains a bastion of antiquity Within its walls it is shielded from the metropolis and Bocarande: the Miami Beach of Cartagena
The city owes its name to its Spanish counterpart Early attempts at to captivate the city by Spanish explorers failed but in the early 16th century Pedro de Heredia, succeeded to conquer the place at the bay and founded Cartagena in 1533.
Its strategic location and the sheltered bay facilitated its emergence as a crucial link between Spain and South America, establishing its prominence as one of the principal ports in the West Indies.
Distinguished by its extensive and ingenious crafted fortifications, Cartagena exemplifies military architecture spanning from the 16th to the 18th century Initially modest in population, the city grew and was divided into three distinct neighborhoods, each characterized by its own unique ambiance and inhabitants
The city's architectural landscape underwent a transformative phase following a destructive fire, prompting the replacement of wooden structures with stone counterparts. Over time, the city fortified itself with an intricate network of defenses, giving rise to the 'Ciudad Amurallada' or the Walled City
Due to its strategic location, Cartagena became a hub for the accumulation and transportation of Spanish wealth. In the 16th and 17th centuries, Cartagena served as a vital port for the Silver Fleets, rendering it a prime target for buccaneers such as Francis Drake During the 18th century, both English and French forces made frantic attempts to seize control of the city, though these efforts ultimately failed
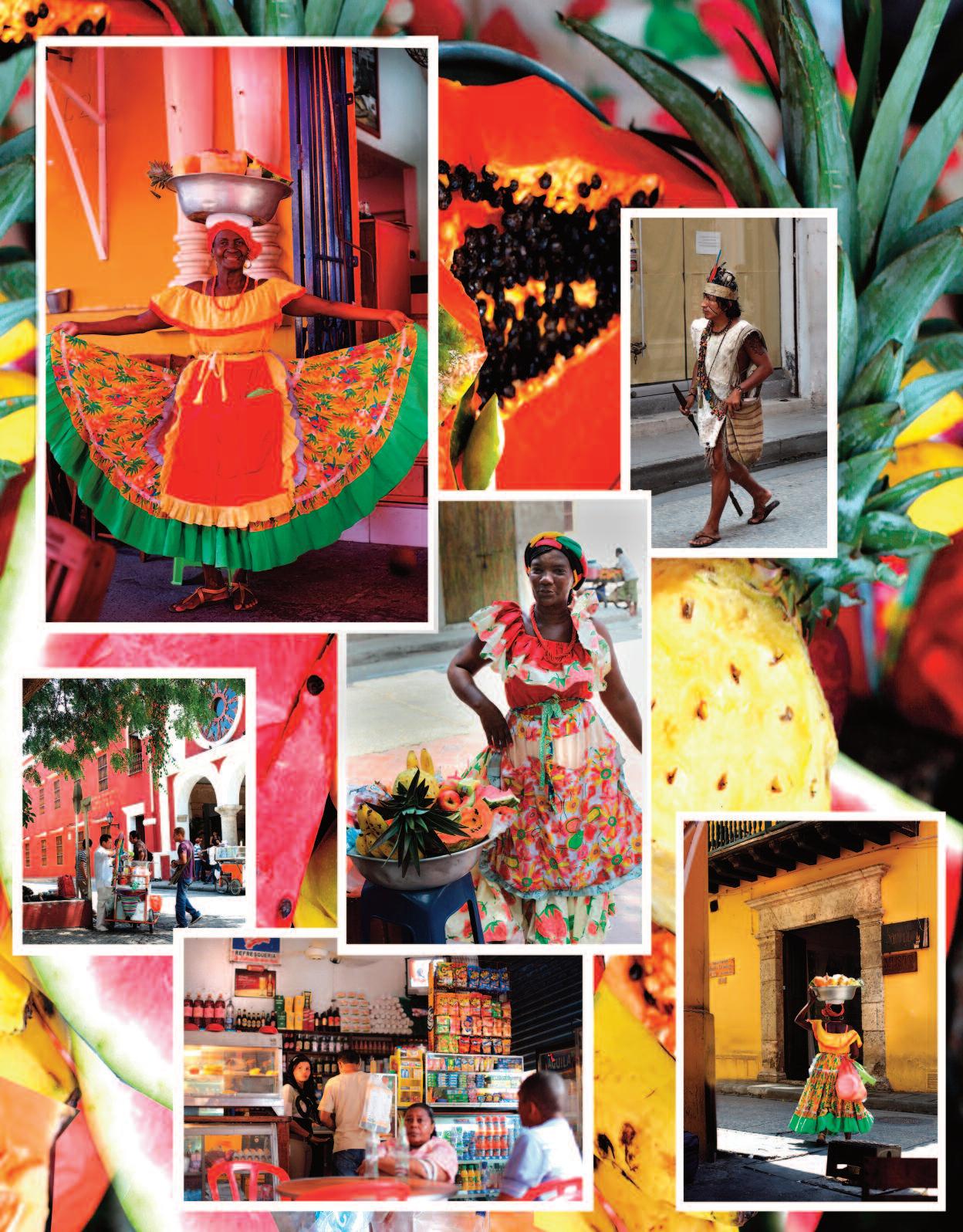
Following these unsuccessful attacks, Cartagena experienced a period of significant prosperity lasting into the early 19th century Immigrants flocked to the city, fueling population growth and spurring extensive construction projects. The newfound wealth led to the erection of grand residences, libraries, and printing houses. However, this era of prosperity abruptly ended in the early 19th century after over 275 years of Spanish rule
The Walled City, characterized by its colonial and historic architecture, remained until today, largely untouched by moder n alterations, with its old entrances masking a town ador ned with plazas, courtyards, and churches.

Ab ove: b lendin g in i nto the co lonial atmo sph ere of Cartagena is t he San ta Clara H otel, an o asis of tranqu ility. Right- hand p age: bar i n th e wel lpreserved o ld t own of Cartagen a de Ind ias in a vib ran t am algamatio n of vivid co lors.
Noteworthy landmarks are the Palace of the Inquisition, San Pedro Claver Cathedral, Convent of Santa Clara, and a Jesuit school, the latter associated with Saint Peter Claver, the patron saint of slaves.
Balconies ador ned with vibrant flowers serve as a hallmark of Cartagena's architectural charm while the city center stands as a testament to its rich colonial heritage and enduring legacy
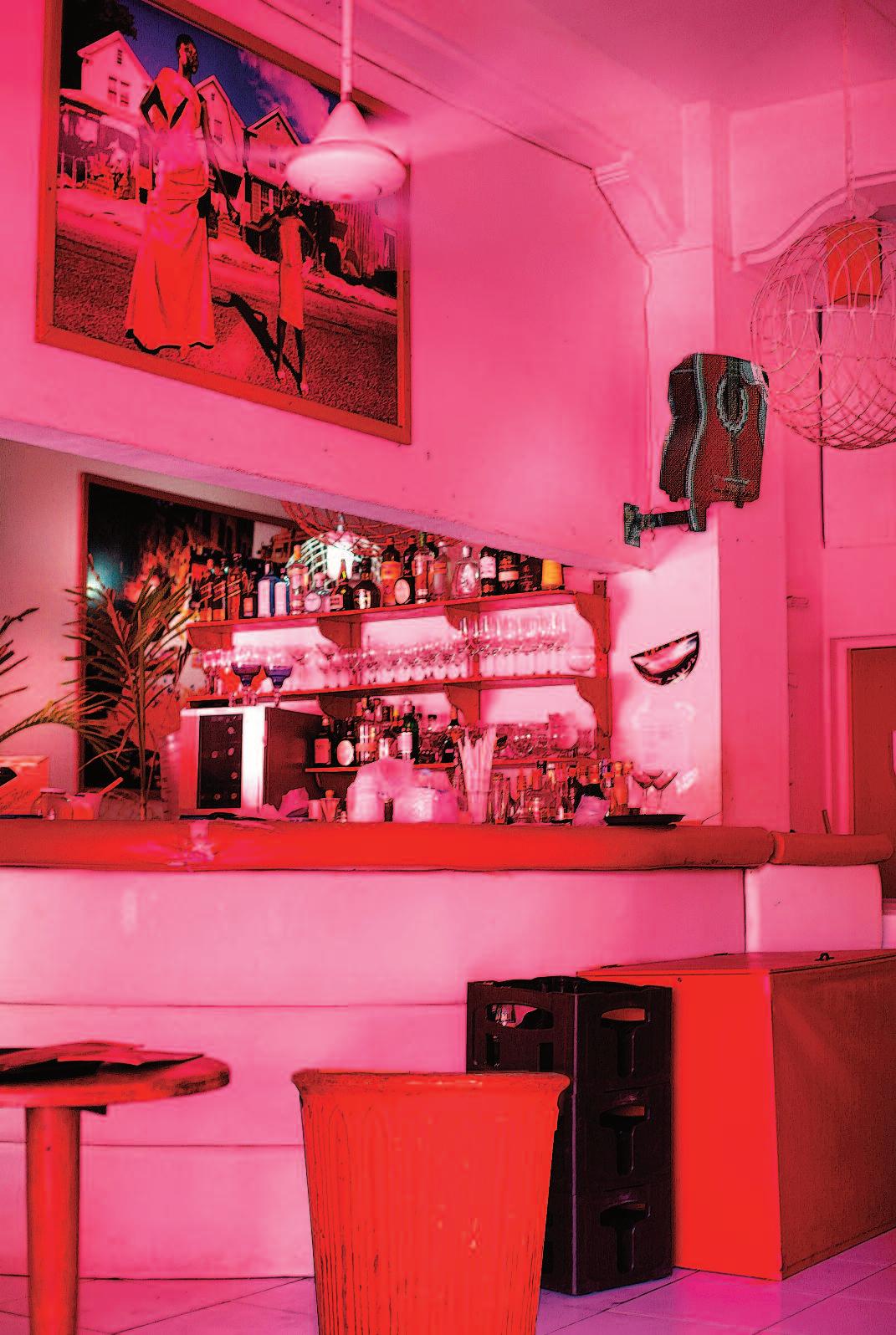

From Michele De Lucchi to Gae Aulenti, Vico
Magistretti, Giò Ponti, and Achille
Castiglioni, along with Marc Newson and Nendo, over 400 pieces spanning 60 years of design history have been meticulously curated through rigorous philological research to honor the legacy of Franco Moschini, former patron of the Poltrona Frau Group
Location: the Art Nouveau villa near Macerata, Italy that was once home to Nazareno Gabrielli and Poltrona Frau.
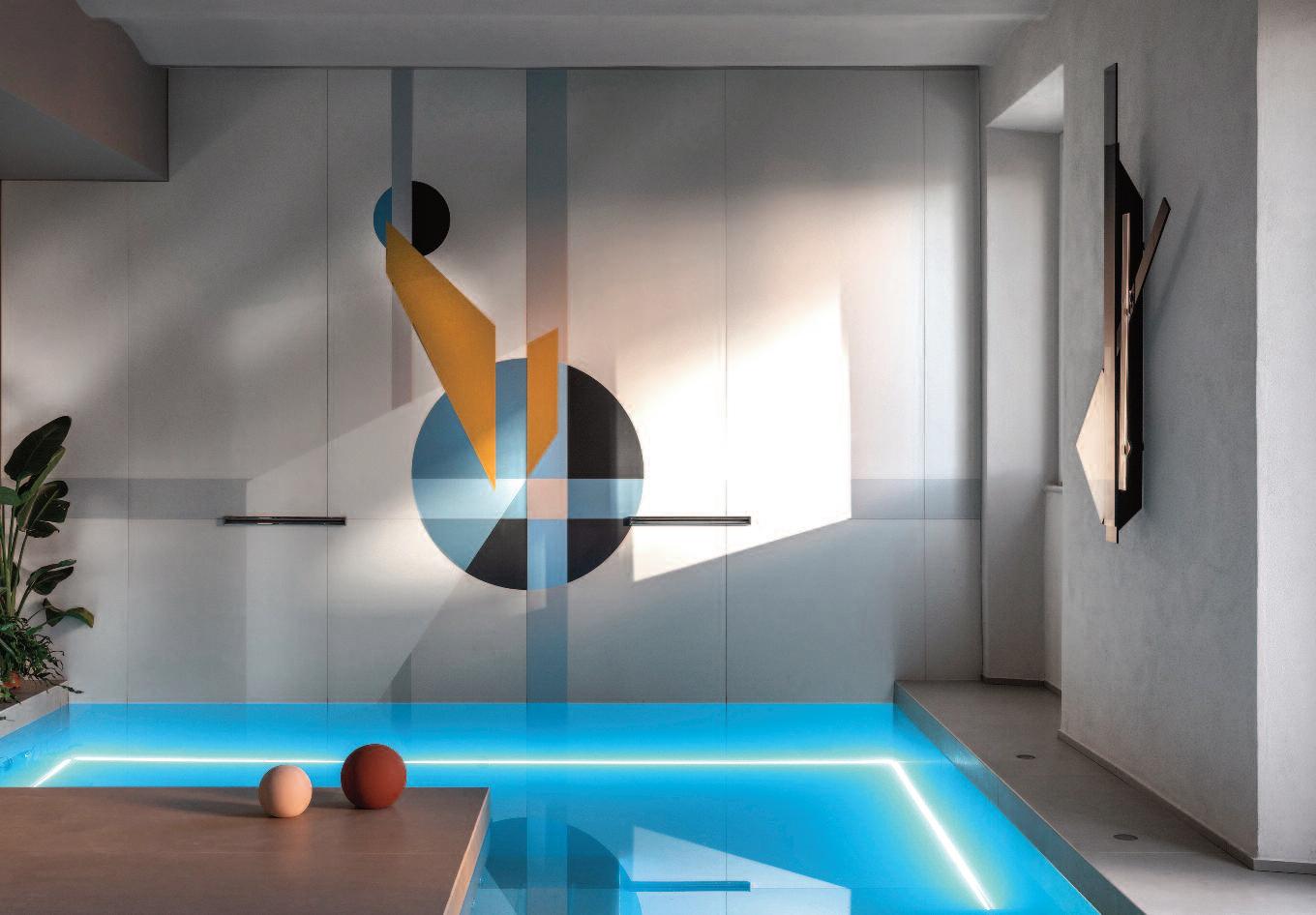
 S uite Mo schin i
S uite Mo schin i
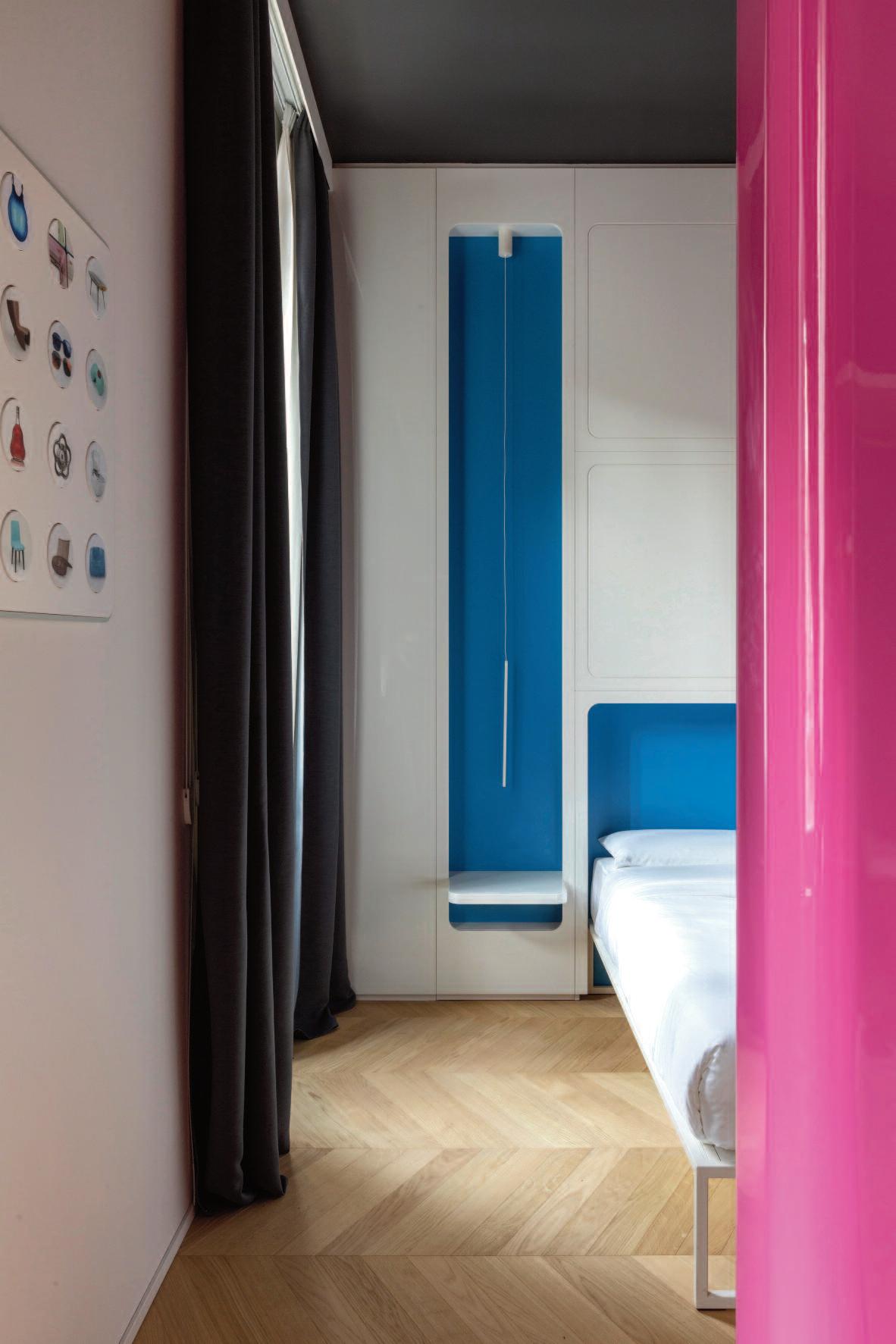 Camera Marc New son
Camera Marc New son
Nestled in the heart of Italy, between the Adriatic Sea and the Apennine Mountains, lies the enchanting region of Marche Rolling hills adorned with vineyards and olive groves characterize this hidden gem From charming medieval towns to pristine beaches and rugged mountain trails, Marche offers a tapestry of experiences that capture the essence of Italy's diverse beauty
In the late Art Nouveau Villa Gabrielli, that housed the prestigious Nazareno Gabrielli leather goods company for six decades and later became the headquarters of the renowned Poltrona Frau in 1962, a new chapter is set to unfold in the spring of this year with the opening of Interno Marche
Interno Marche is a hospitality project poised to encapsulate and pay tribute to the visionary entrepreneur Franco Moschini His endeavors through Poltrona Frau and esteemed brands like Cassina, Cappellini, Zanotta, and Gebrüder Thonet Vienna (of which he remains President) have significantly advanced the global reach of Made in Italy.

The project is dedicated to the history of international design and its luminaries, featuring 25 uniquely curated rooms and 5 suites, each paying homage to a renowned designer and one of the five stylistic movements of the 20th century
Michele De Lucchi, Marc Newson, Gae Aulenti, Vico Magistretti, Giò Ponti and Achille Castiglioni are among the illustrious designers whose legacies are celebrated through settin66gs, lines, prints, and iconic pieces.
Based on meticulous philological research, each room narrates the contributions of these design visionaries who played pivotal roles in the success of the companies led by Franco Moschini throughout his entrepreneurial journey.
The revitalization of Villa Gabrielli has brought new life into its historic frescoes in the expansive 20thcentury factory areas and seamlessly integrating the former tanning vats These spaces now harmoniously converse with the masterpieces of the most esteemed Italian and international designers, creating a dynamic environment where history and innovation intertwine.
With the support of 30 local companies and over 70 supplier companies, this monumental project engaged over 2,000 professionals committed to honoring architecture, history, environmental sustainability (Interno Marche is the only hotel in the world holding both GBC Historic Building and Leed for hospitality environmental sustainability certifications), and the local community, something that is particularly important to Franco Moschini



n e n d o s t r i k e s a g a i n
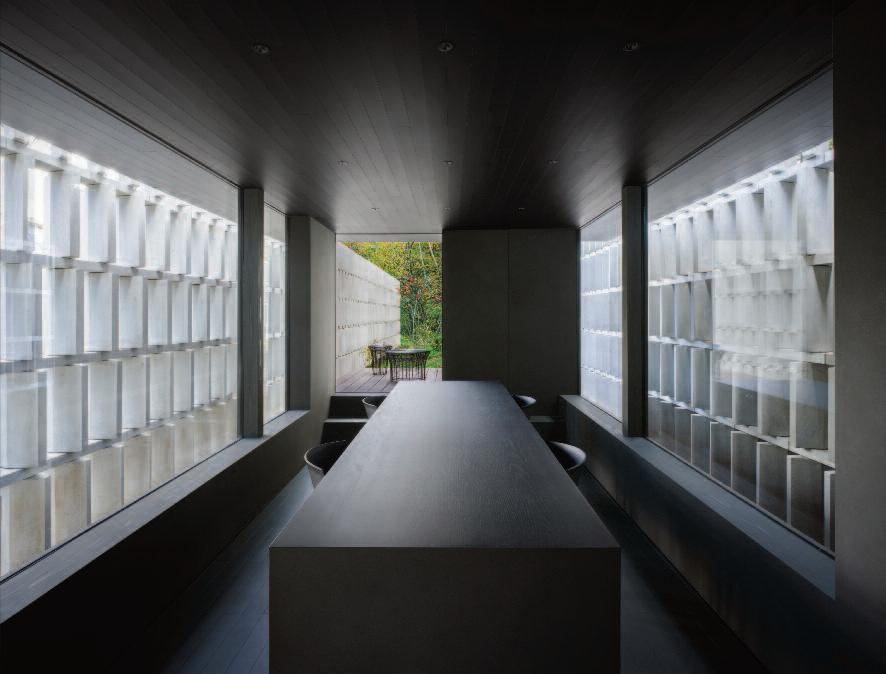

Th ese an d fo llowing pages: th e house nen do (Oki Sato) designed in Jap an. Con cret e CO2Suicom blo cks are used to serve as filters for privacy and light
Th e living space is d esign ed to fill i n th e gap between t he rows of blocks.
Ph otos: Taku mi Ot a, Masahiro Ohgam i
The private residence in located in Karuizawa, Nagano. Japan. Situated along the road lies the distinctive triangular property extending 110m in length. Here, nendo designed a house with block-walls made of ‘CO2-Suicom’, an eco-friendly carbon removal concrete, to adjust the line of sight.
A creative solution was essential in securing privacy from passing traffic and pedestrians, while acting as a foil for basking in the natural sur roundings.
The approach was to design concrete block walls that would ser ve as filter screens. The line of sight is orchestrated by adjusting the angles of each block, fine-tuned by overlapping two rows of blocks in some places. In areas with a single row, the view is set in one direction. With two rows overlapping, the view on the other side is visible only when the block angles in the front and back rows align; otherwise, the view is obstructed.
The blocks ware made of ‘CO2-Suicom’ where a portion of cement is replaced by an industrial byproduct and adding a carbon dioxide-absorbing material for less CO2 emissions during production.
The living space is designed to ‘fill in the gaps’ in between. Calibrating the block angles by three degrees to fit each room condition ensures privacy in the bedroom and bathroom, while also providing a spacious ambience in the living and dining rooms. Ultimately, the design transpires into blocks ar ranged in a gradient-like patter n.
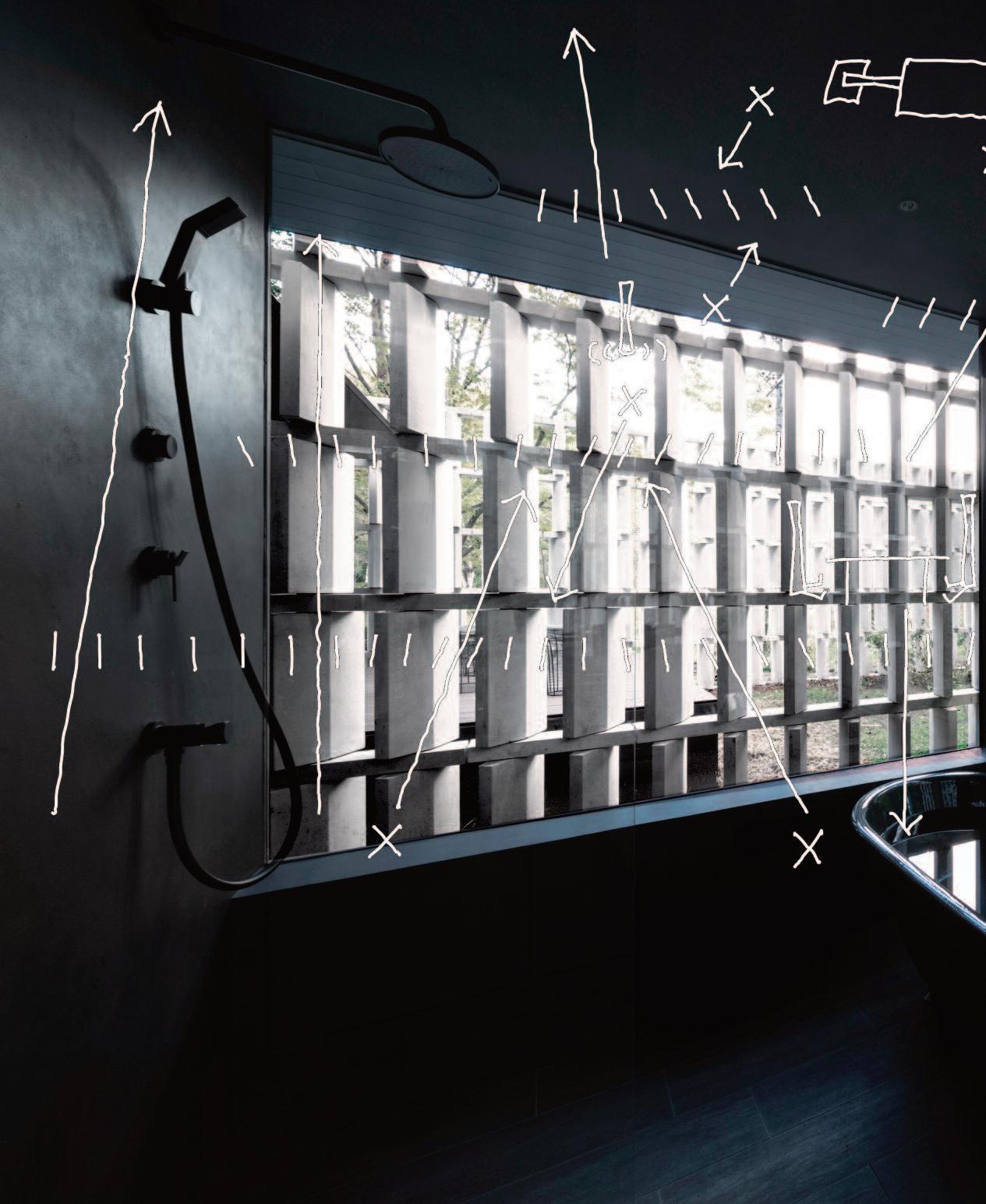
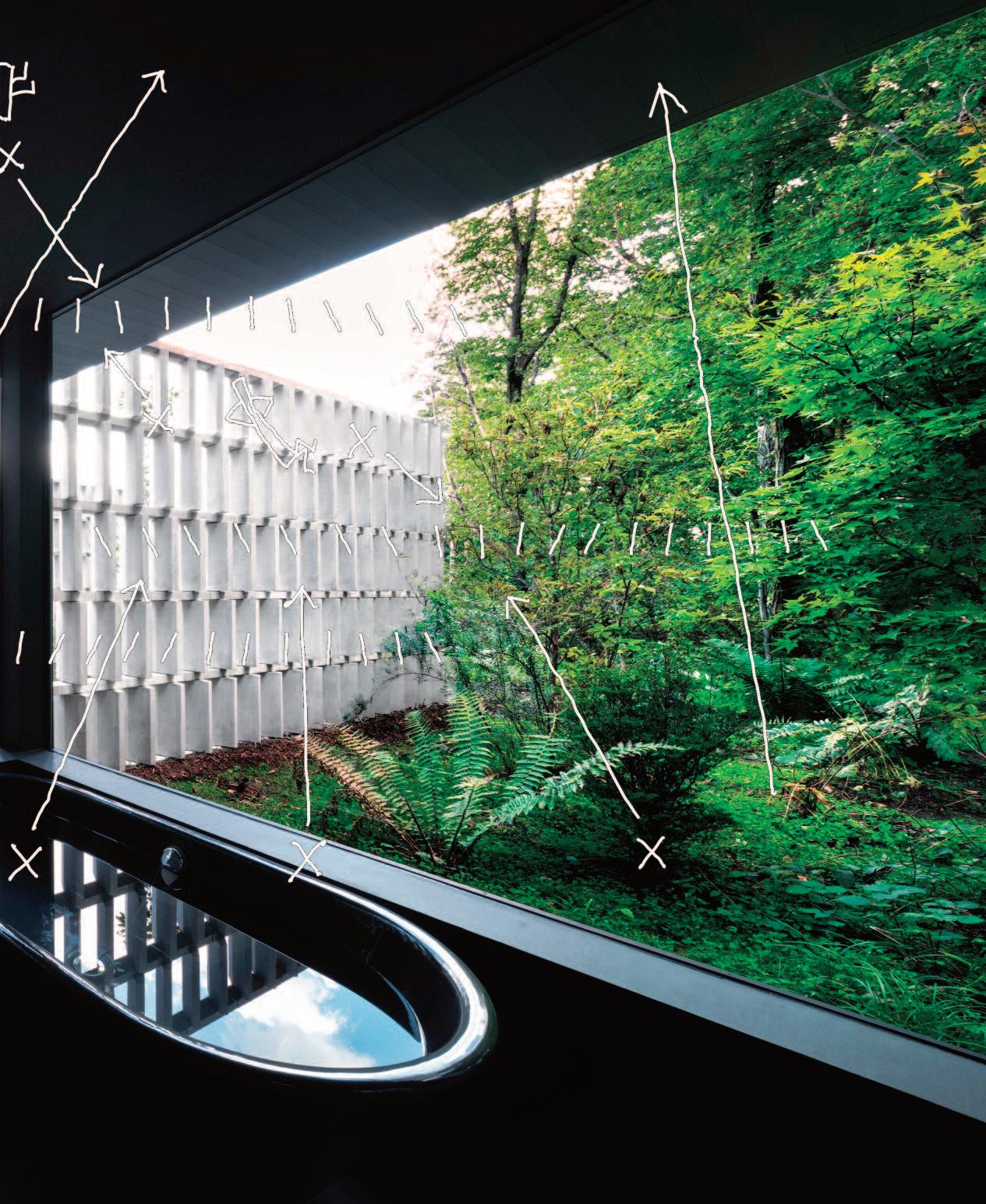
These pages: in the gardens of Museum Voorlinden the artwork
‘Matter Motion | Para Position by Alicja Kwade, 2024. Stainless steel, stone and bronze. The work was part of her solo exhibition
‘Die Notwendigkeit der Dinge (The Necessity of Things)’
Photos: Hans Fonk. Courtesy of Museum Vorlinden



“My work is like a searching process. To think for ward and tr y to learn.”
Alicja Kwade
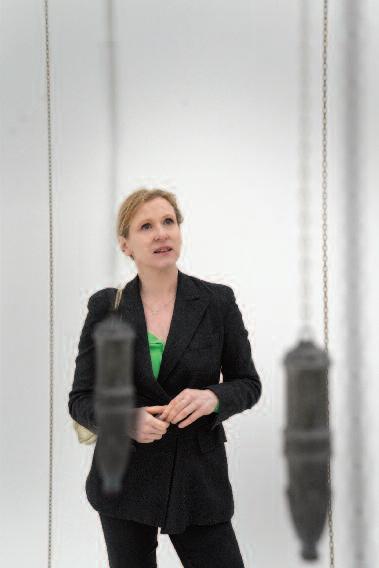
With her mesmerizing sculptures and installations, Alicja Kwade (1979) defies the boundaries of reality and perception The exhibition ‘Die Notwendigkeit der Dinge (The Necessity of Things)’ will at Voorlinden in spring 2024 was Alicja Kwade’s first solo in the Netherlands It was conceived as an immersive experience, challenging the perception, stimulating the curiosity and posing the question what one thinks one knows and understands
Alicja Kwade doesn’t take anything for granted. She approaches her work with a relentless curiosity to challenge conventional understandings of the world around us. Through her diverse artistic practice, she delves into the essence of reality She often uses everyday objects and plays with the essence of materiality. She transcends traditional artistic norms leading into a world where time, space and matter are intertwined
Her work, some of which celebrated their première in Museum Voorlinden, creates immersive experiences that challenge the perception and creates reflections on the nature of the known reality
Alicja Kwade has exhibited at the Venice Biennale and Art Basel and at the Whitechapel Gallery in London and the Metropolitan Museum of Art in New York, among other venues Museum Voorlinden has several works by the artist in its collection
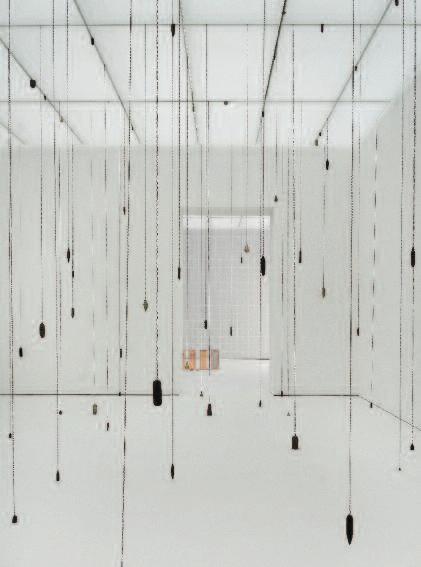
Top l eft: the M useum Voorlind en in the D ucth city of Wassenaar in early spring. The gardens are designed by Piet Ou tdol f.
Opp osi te: Alicja Kwade, durin g the build up o f her solo ex hibit ion at th e Mu seum Voorlind en in spring 20 24 . Next to i t: ‘ Durchbruch durch Schwäche’ 200 920 16 . CLo ck weights and chain s ( collecti on m useu m Voorlind en)
Right -hand page: Äussere Besch affen heit, wo od, pet rifi ed wood and stain less steel, 201 4. In the background ’Gegenwartsdauer’, 20 13 . Petrified Bambo o trun ks.
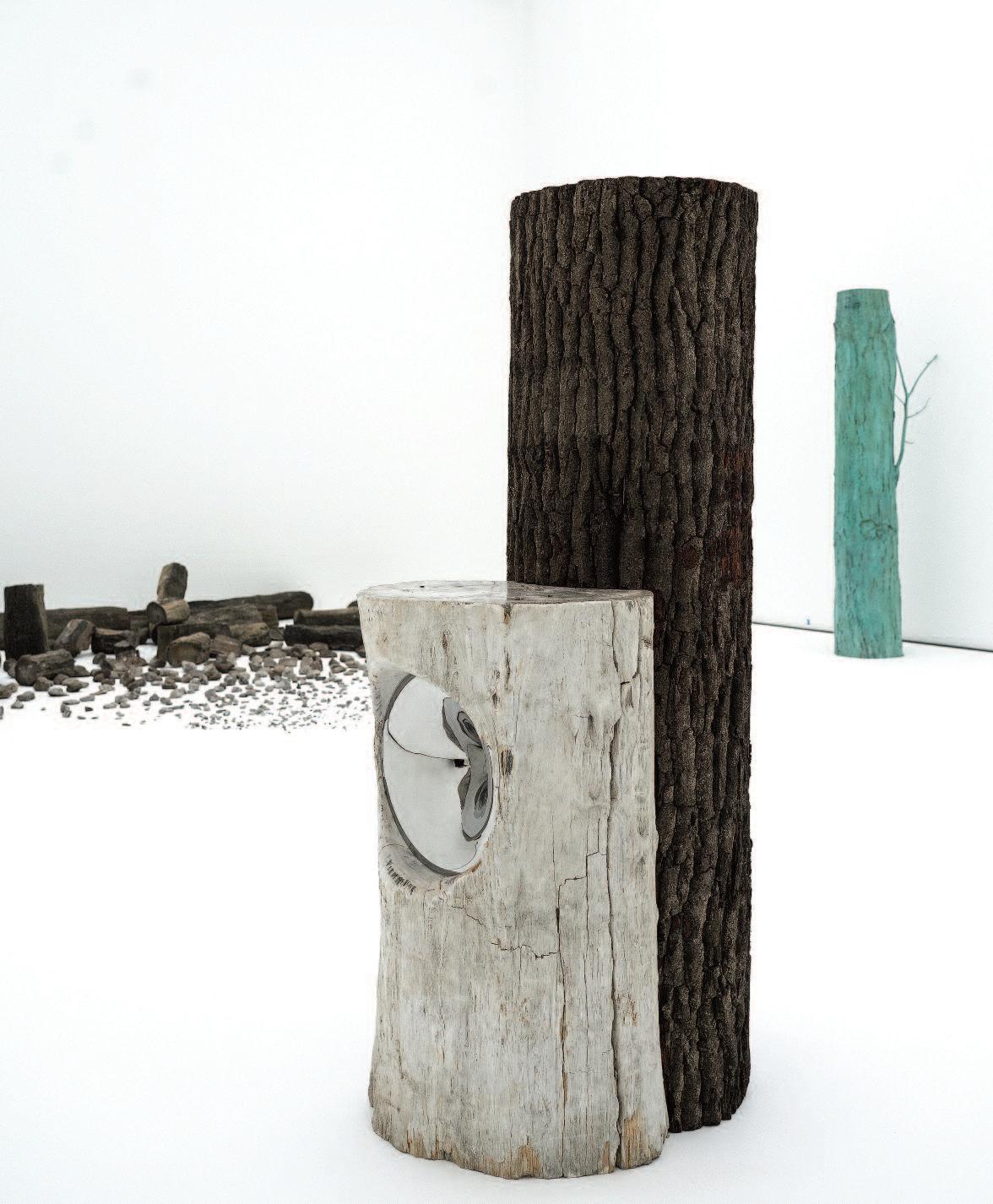
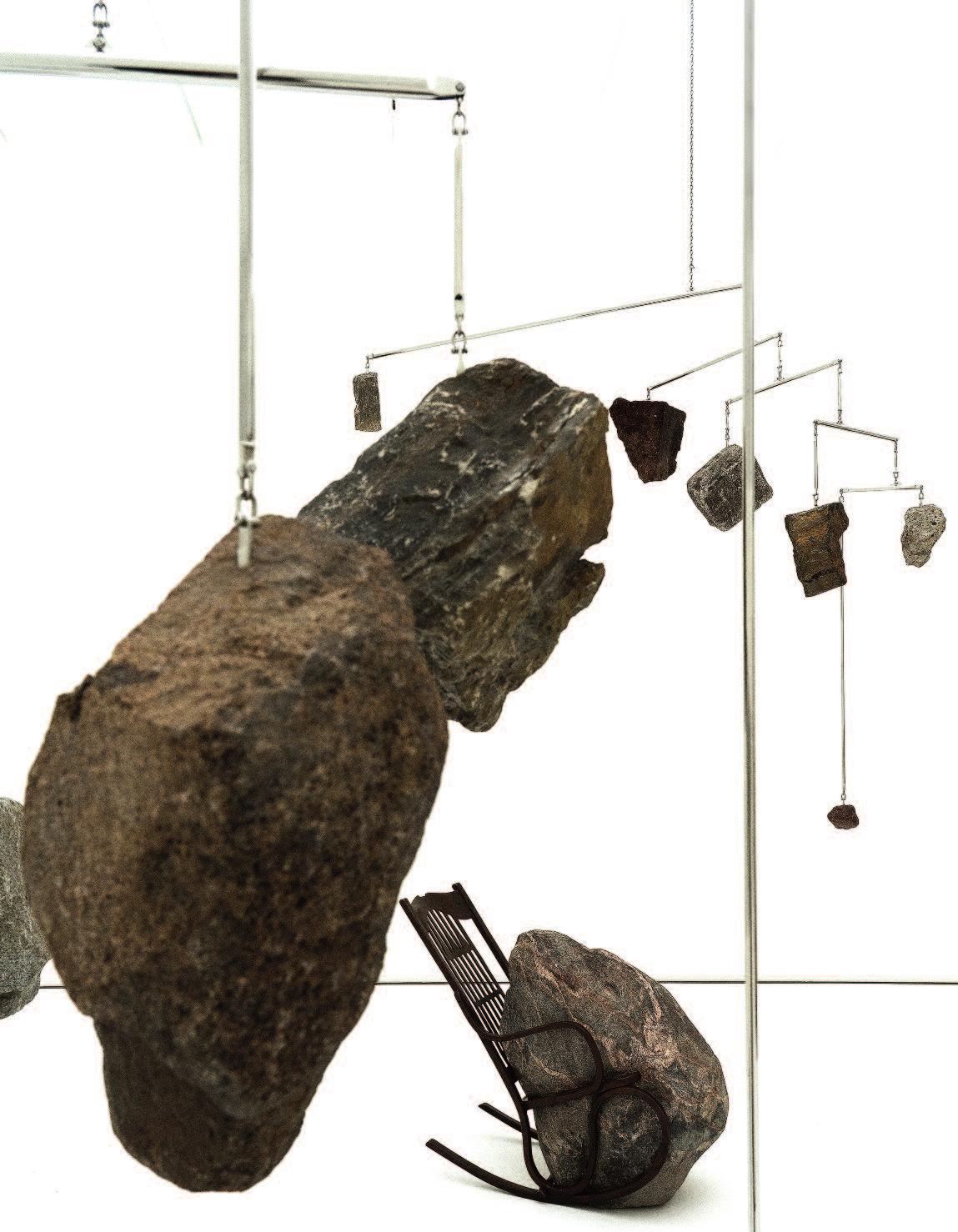
Th is p age: ‘ Stellar Day under S uperheavy Sk ies’ , 20 22, by Alicja Kwade at Museum Voo rl inden. Th e ‘St ella St ella’ artwork i s a bronze chair wit h big ro ck. Right h and p age: ‘Achairisach airisachai r’ is made o ut o f a b ig trunk of wo od. 202 3.
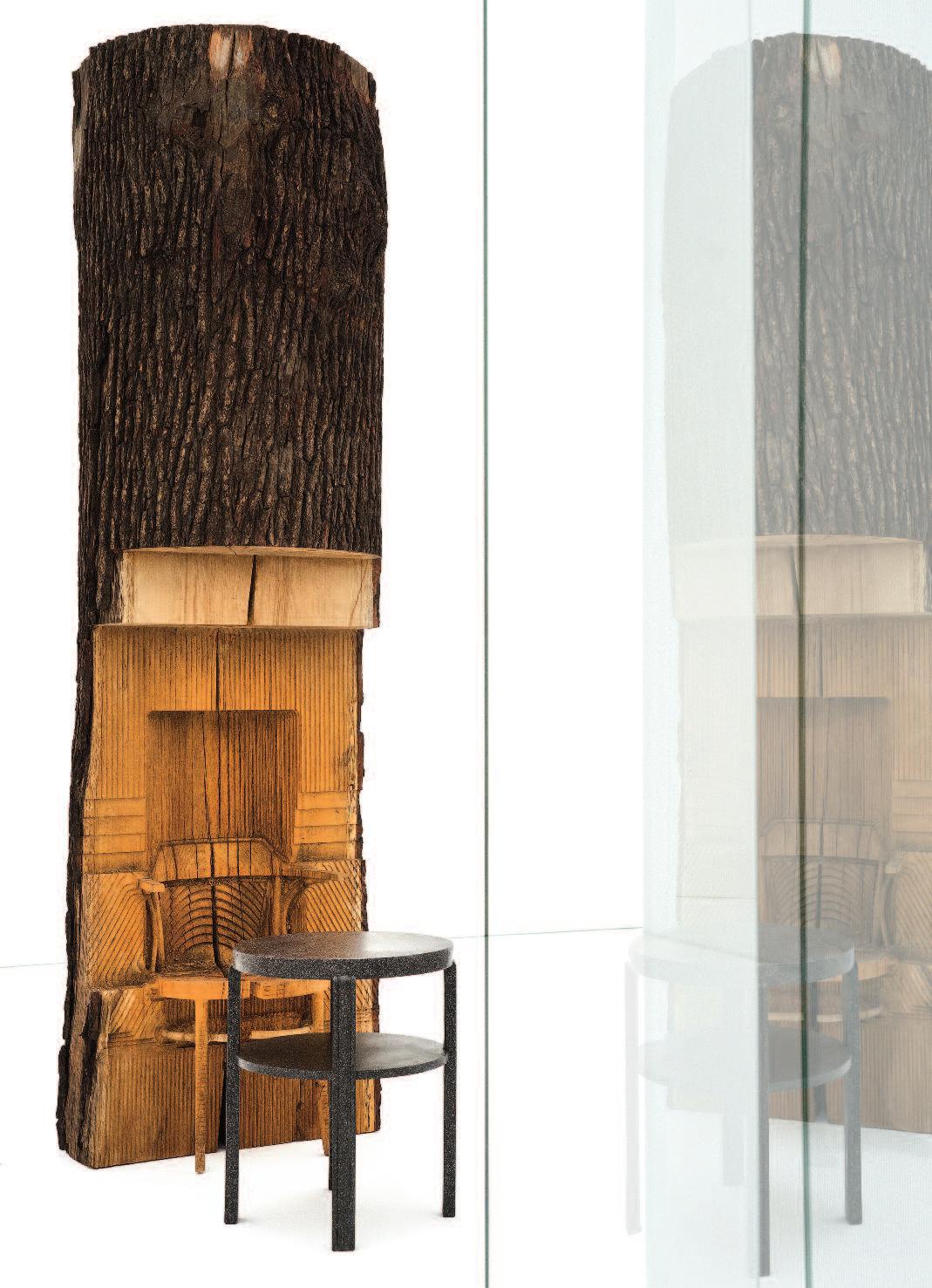
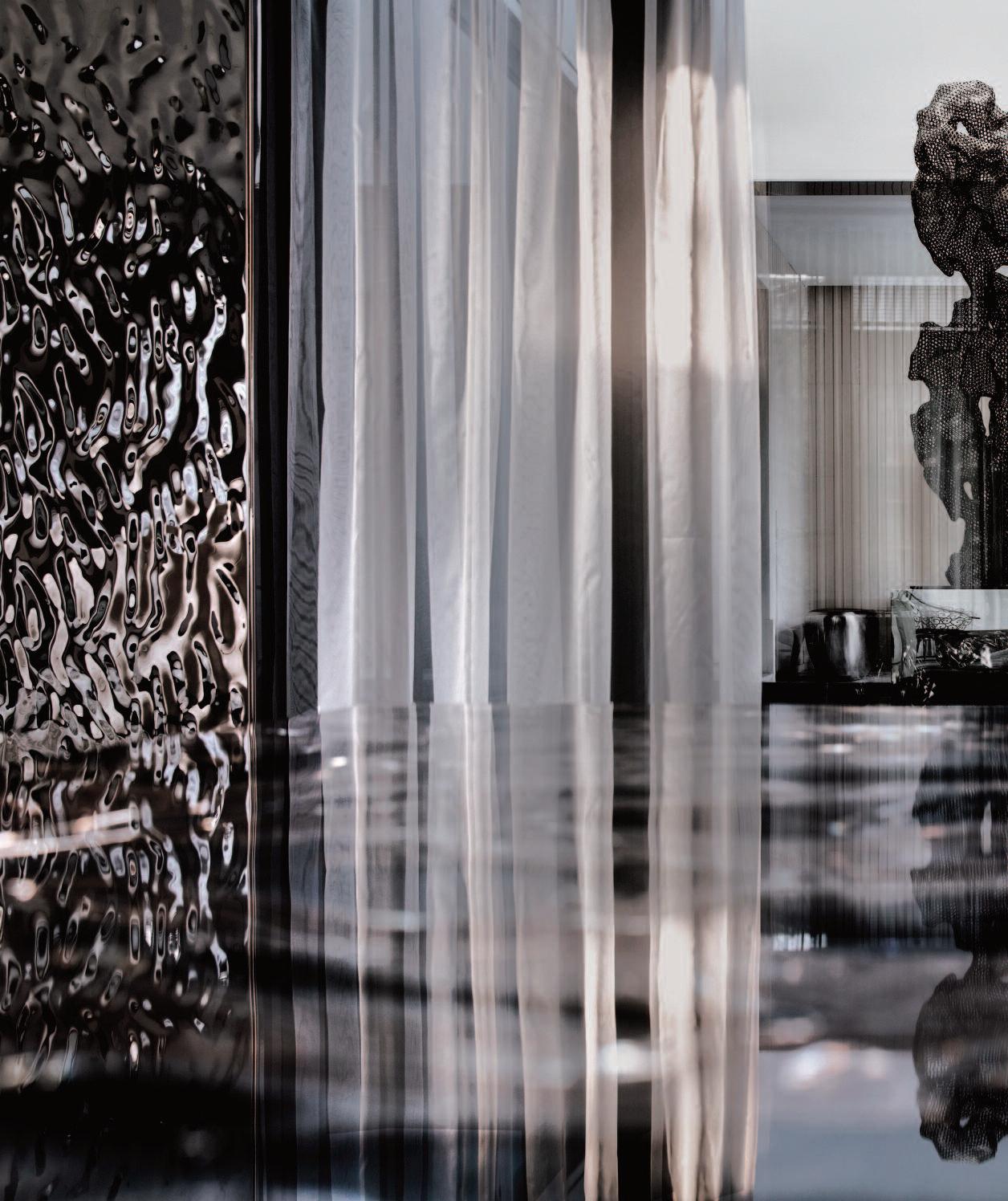
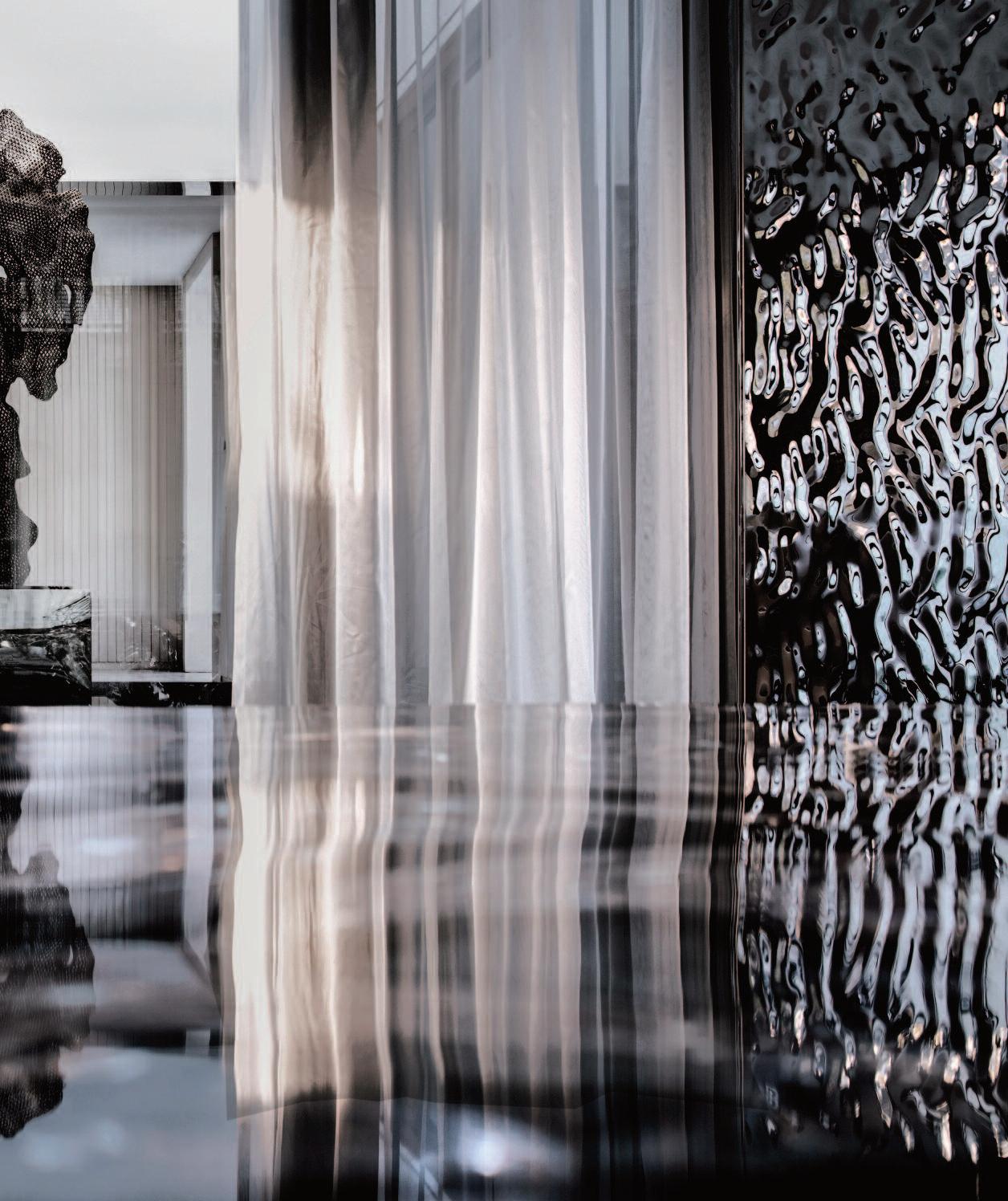
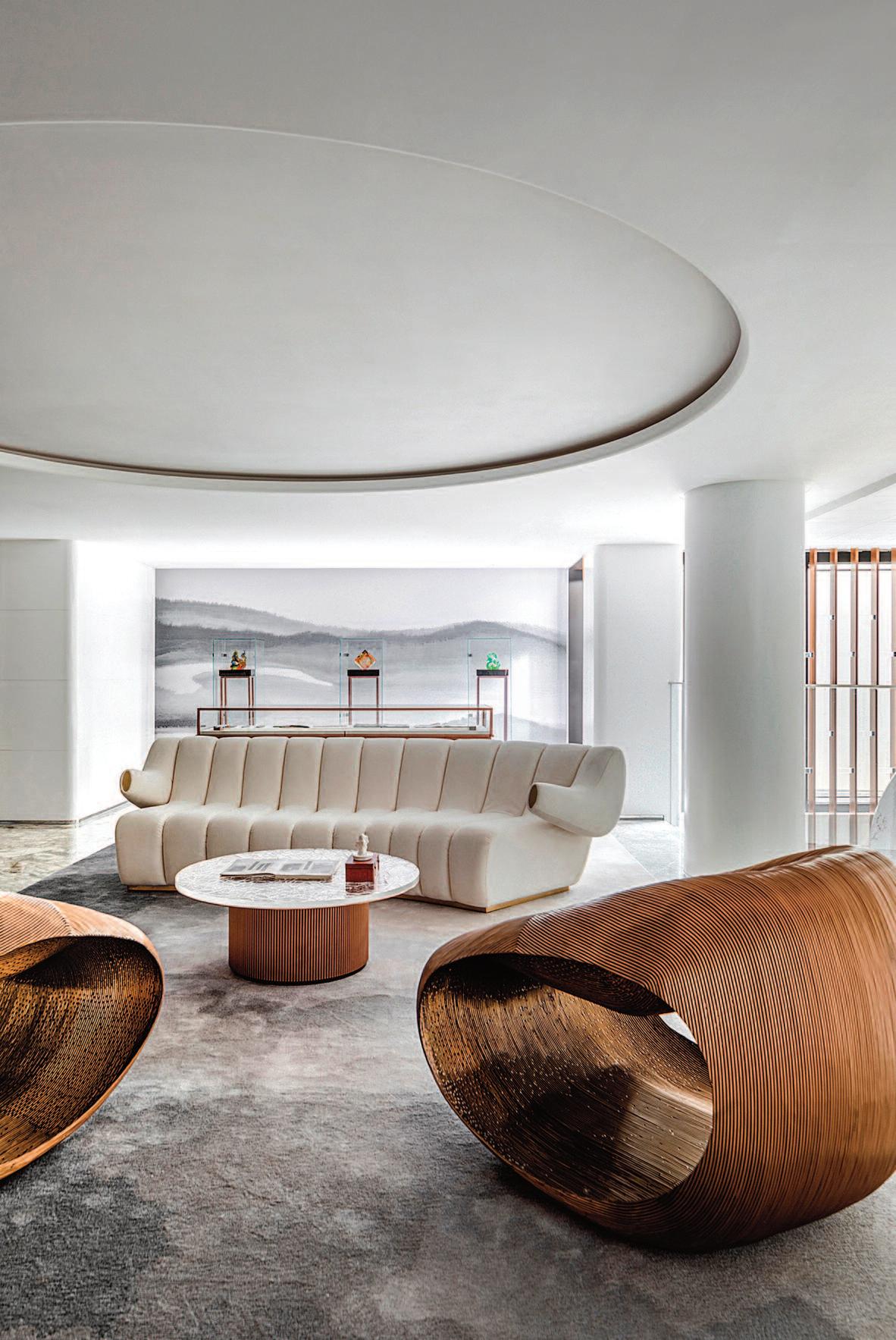
Previous pages
The sinuous curves of the inner space of Villa H omespun Philosop hy create a d ream scap e. In th e backgrou nd a m odern versi on Taihu st one created joint ly by T. K.Chu D esign and L iu F eng.
These pages
L eft: the p ri vate gallery o n th e 1 st basem ent l evel. The ston e shaped chairs are m ade of brass.
Vil la Hom espu n Philosoph y Principal arch itect: T.K. Ch u and Chia-l in L iu
Project manager: Xi aodong Zhu and Meng Xia
L ocation : Su zh ou, Ji angsu , China Mat eri als: Lim est one, Grigio Antrim Marble, Wh ite Jade Marbl e, Corian Qu art z, Oak dyed gray, S tatu ario Slat e, Sp ray pain ting, Brass, Wat er Ripple St ainless S teel, PVD S tainless St eel, Temp ered Glass, Wallpaper, L eather, et c.
Design t eam: I-Chu ng Chiu, Huei -chun Ch en, Pei- chuing Liao, Yin g-hua Luo , Sh ih-ni Ch ien, Yan-yi Li, Ma-ru Ch iang, Tao-yu an Yao, Yu-wen L u, Shuyun Pai , TK. H ome S hanghai F urniture: TK . Hom e, Cassina, Phot ography: Di Zhu
Designed by T.K. Chu Design, Villa Homespun Philosophy responds to the history and culture of Suzhou with a garden-like villa with two floors aboveground and underground, respectively
The project is only six meters away from the Humble Administrator’s Garden in Suzhou, a World Heritage Site featuring miniature landscapes and abundant waterscapes.
The designers paid tribute to the Chinese traditional garden culture in the interior design with the sinuous curves of the inner space meaning to create a dreamscape and reminding of the pace of nature and the poetic spirit of literati gardens.
At the entrance, a shallow pool echoes the pond view of the courtyard and also the large-scale waterscape of the Humble Administrator’s Garden.
Above the pool floats a piece of modern version Taihu stone created jointly by T.K. Chu Design and Feng Liu. The artwork is dedicated to expressing the iconic Chinese garden forms and styles with modern materials and sensibility.
Surrounded by French windows, the interior and exterior of the ground floor are transparent.
The overall tone of the interior is white, the typical color of Suzhou The misty rain was blended into the color scheme of the indoor space.
At the same time, the bright colors of some furniture and decorations were used to vitalize the project.
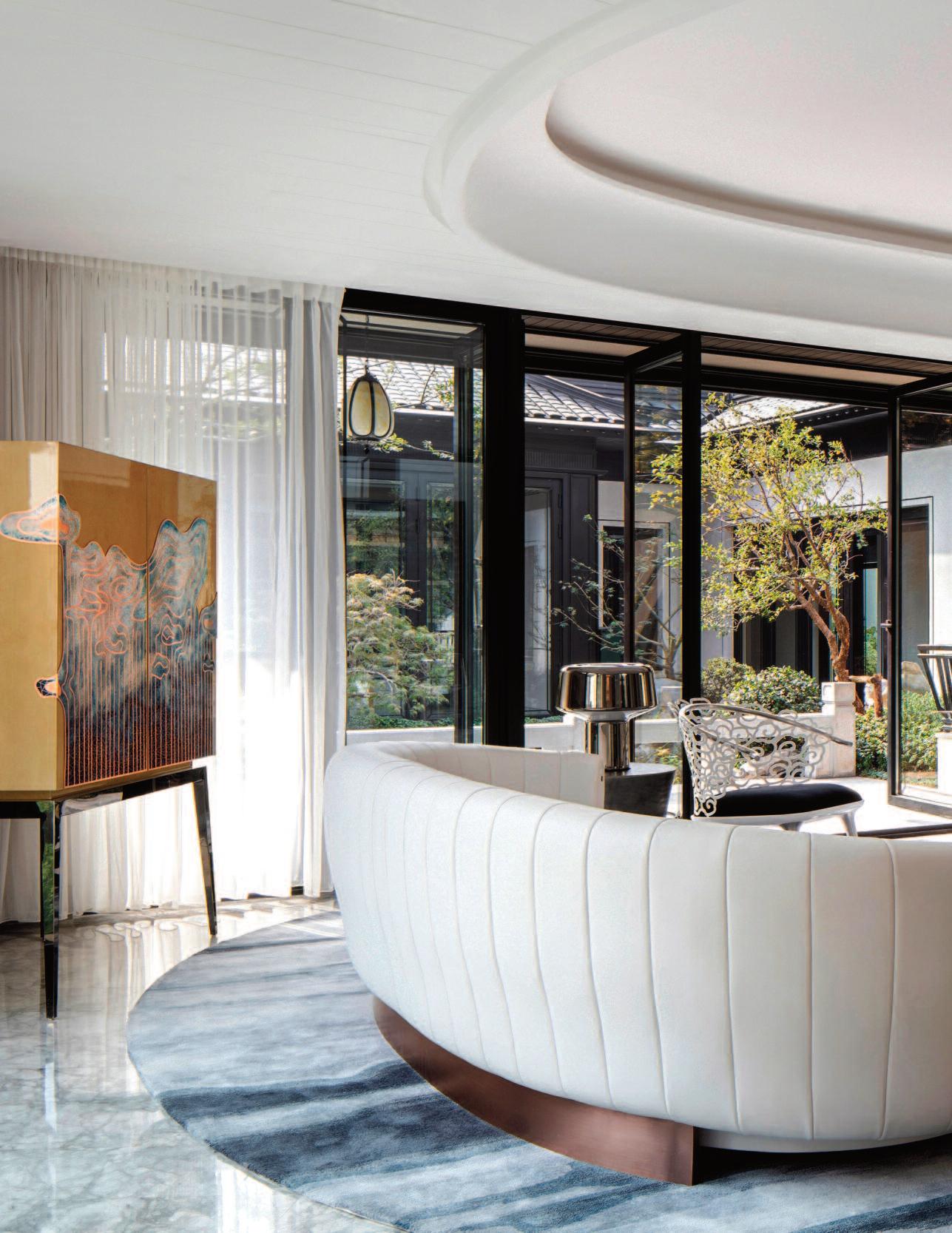
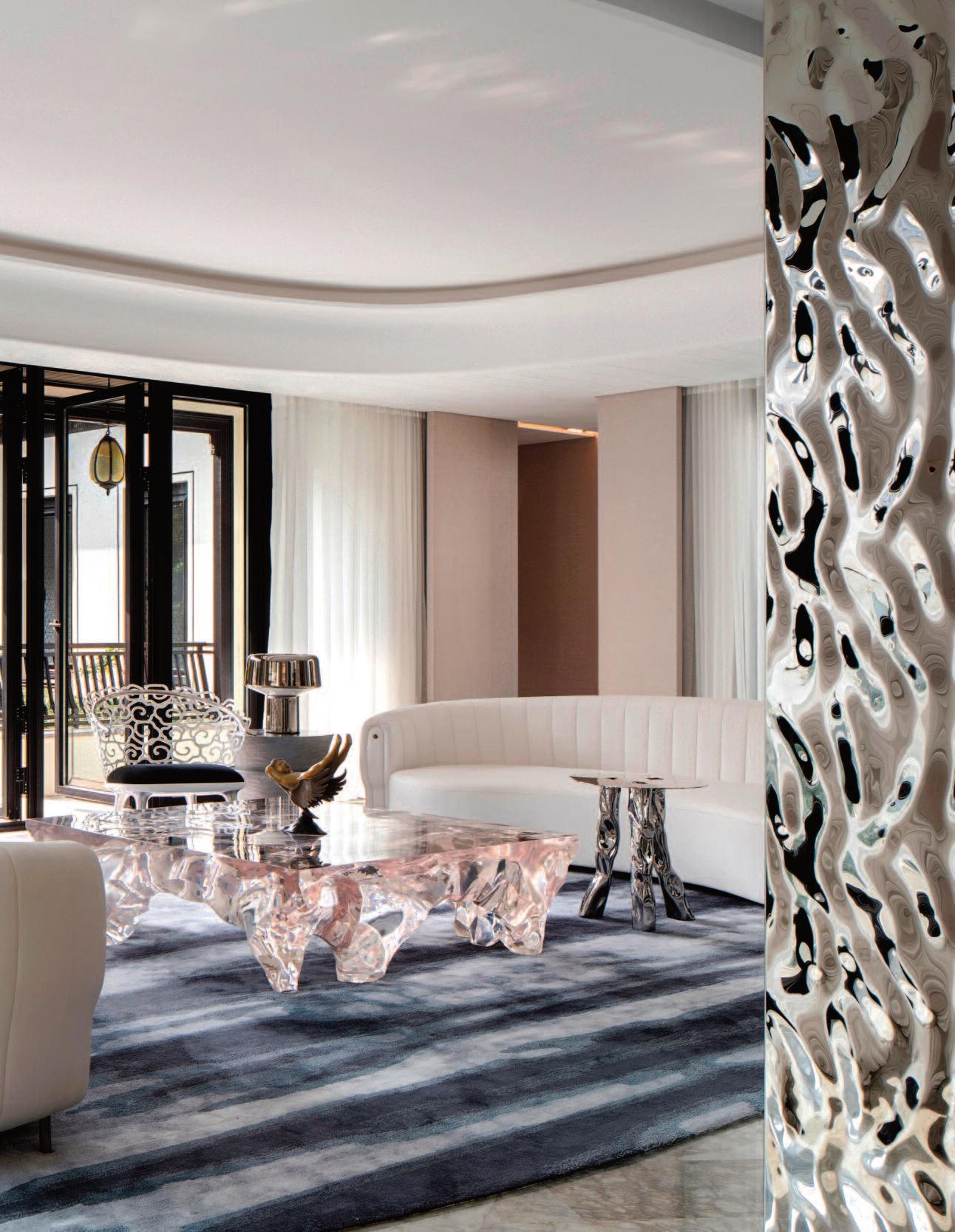
As symbol of the Humble Administrator’s Garden, water was abstracted as a sort of design prototype. The stainless steel corrugated plates, and water-shaped ceilings, furniture and decorations bring out a shimmering effect and conjure up a vision of a Chinese water town
During the design renovations, two sunken courtyards were created, lighting up the two-floor underground space.
In the private gallery on the 1st basement level, the stone-shaped chairs made of brass are opposite the mountain-shaped sofa and wallpaper, composing a three -dimensional landscape painting together with the display cabinets.
From a cloud-shaped indoor balcony of the private gallery, one sees the entertainment room on the 2nd basement floor.
A deer-shaped sculpture was placed between the waterfall-like lamp and the plant wall, to create a feeling of the wild
The clouds, mountains, stone, forests, deer-shaped sculpture and other gardenoriented elements were arranged to form a miniature world so that residents could acquire the living aesthetics of enjoying nature without leaving their home.
T.K. Chu Design started the project from a historycal, cultural and architectural perspective and manifested the project context in colors, shapes, materials, objects and artworks
The designers created a contemporary villa with a profound cultural background. It was a high-end project of China Railway Construction Real Estate.
Previo us pages
The livin g room is a symp hony i n white, the typi cal color o f Su zh ou. The mi sty rai n was b lended i nto the co lor sch eme of the in door space The space has a direct co nnectio n to the inn er gard en as a remind er of the pace and the poetic spirit of nature. These pages Right : det ail of the entertain ment ro om.

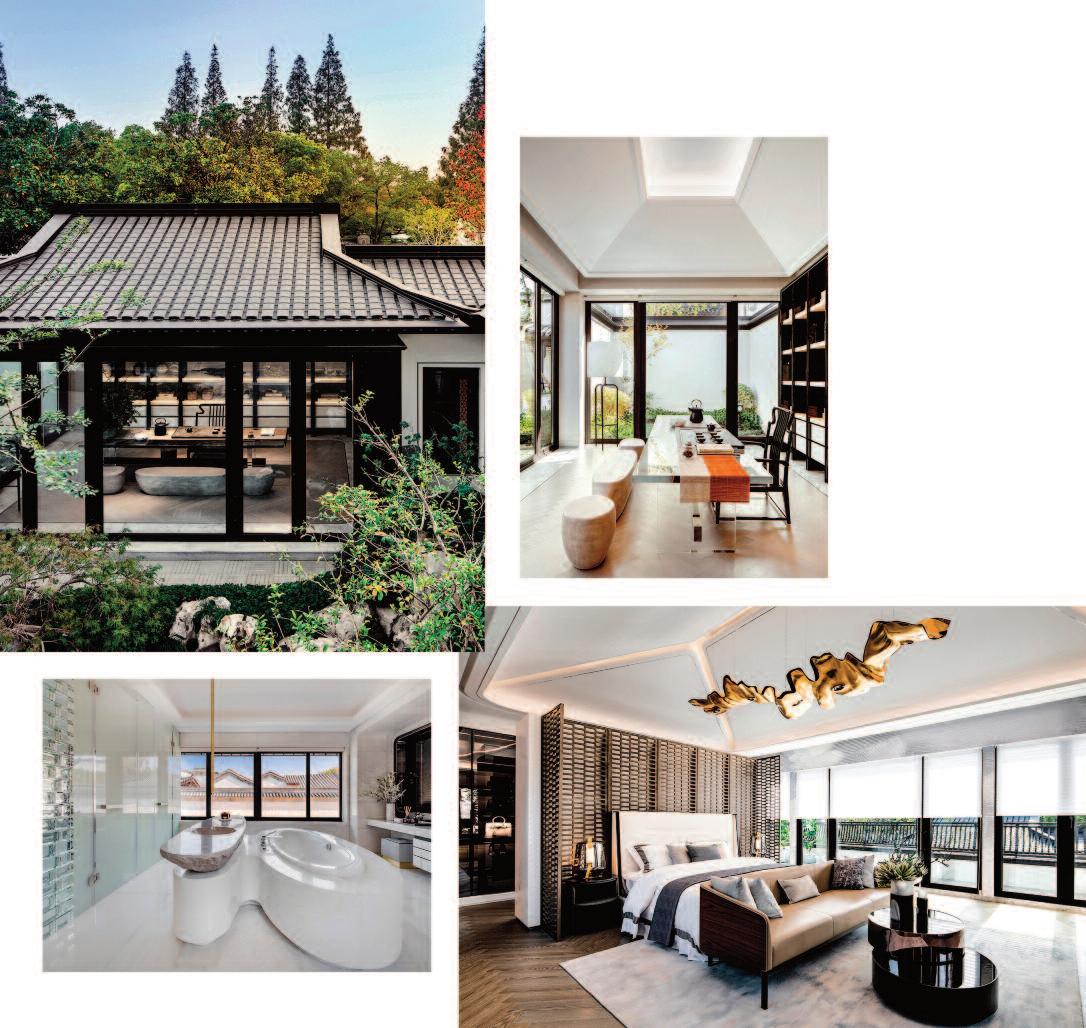
Ab ove: ex terior and interio r of the t eahouse in the garden of Villa Ho mespun
Ph ilosophy Below th at: the master bedroo m and the master bat hroom.
Right: overall view o f th e mult i fu nctio nal space with the balcony wh ere t he Suzho u whit e is vitalized b y the bright co lors of some furnit ure and decoratio ns.
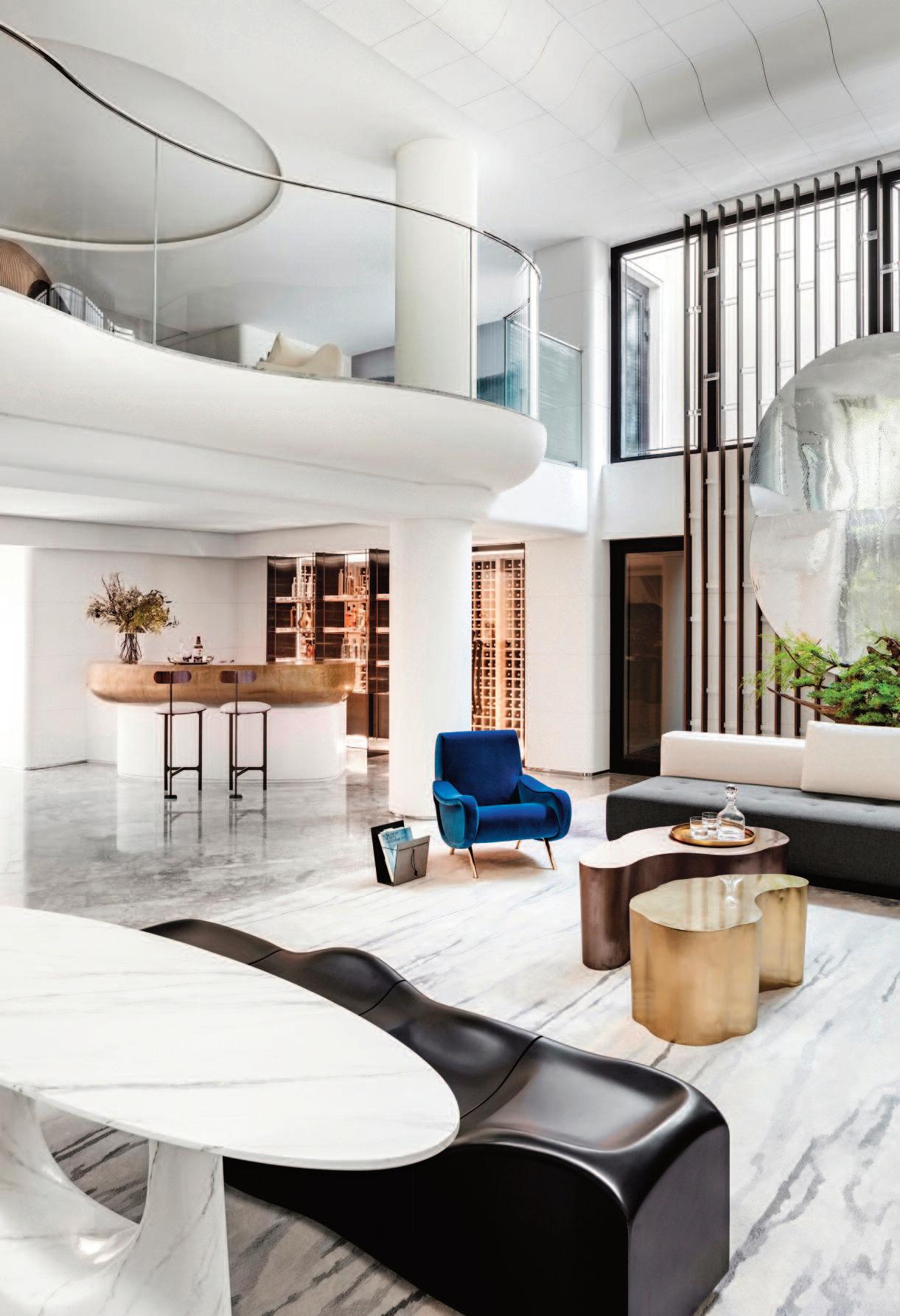
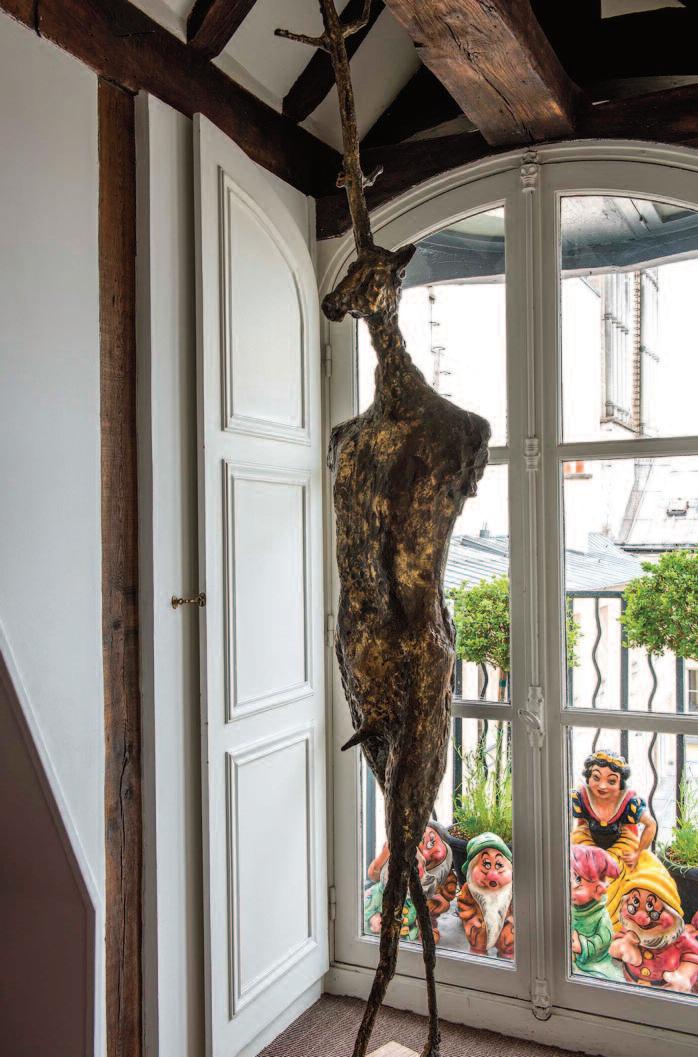

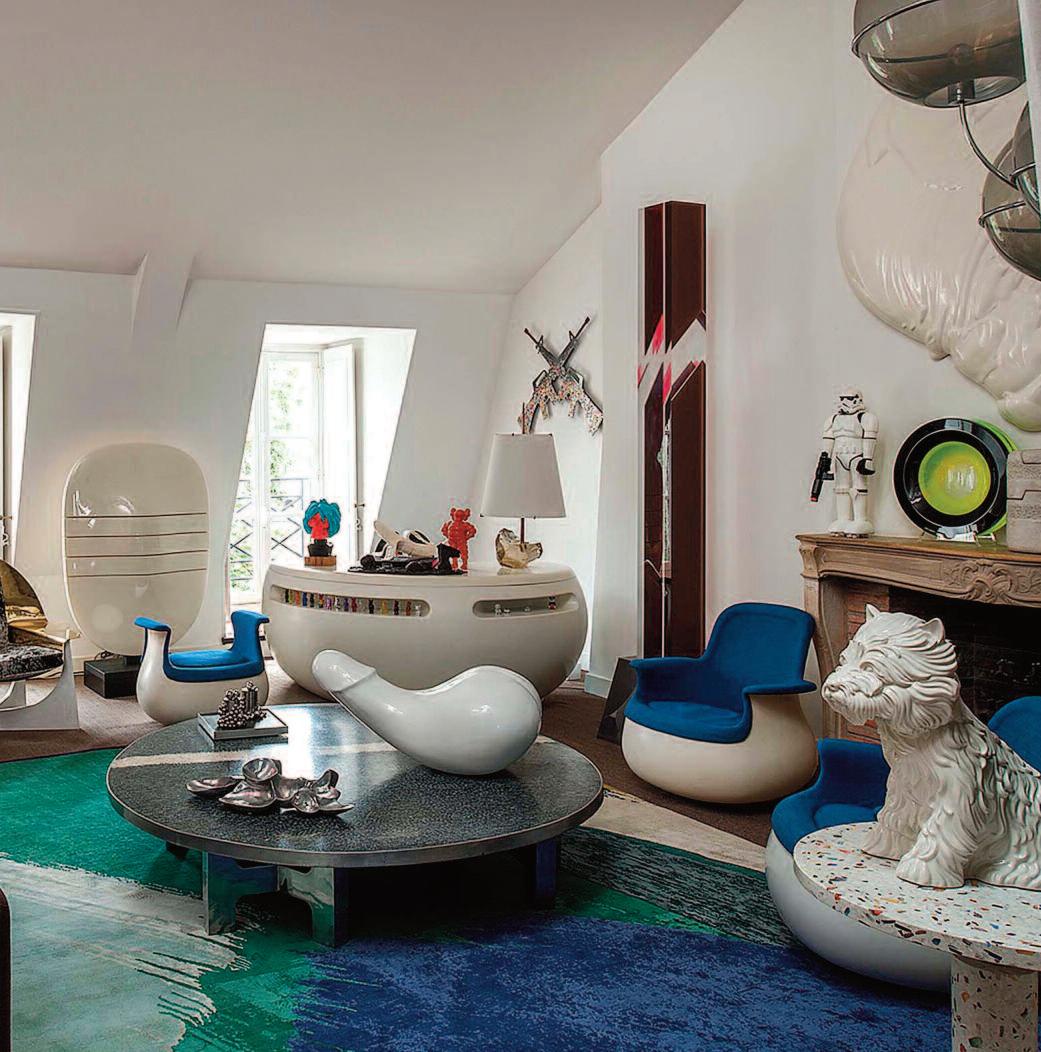
These pages: the Yves Gastou apartment in Paris. Left: a sculpture by André Arbus, Actéon, bronze cast 1994. Beside that: part of the living area with the Andrea Branzi lamp ‘Nature’, grand antique marble pedestals, 20th century, Marc Held’s Culbuto armchairs, the Boomerang desk by Maurice Calka, designed in 1969, part of César’s Expansion n° 46, executed in 1973, Puppy (Vase) by Jeff Koons, 1998 and a Herman Makkink, Rocking Machine, circa 2005.
Photos: Guillaume de Laubier, courtesy of Galerie Yves Gastou.

Yves Gastou was the passionate and iconic French collector and gallerist known for his pioneering taste and relentless hunt for the art, design, and jewelry that fascinated him Known as the Antiquaire du Futur, he was undoubtedly one of the greatest decorative art dealers of the 20th century in France He was also a collector with unparalleled visual intelligence, and never ceased to confront different periods and styles in the places he lived.
Active as both a curator and collector for much of the past half century, Gastou was a trailblazer with a
discerning eye, capable of plucking out the best exemplars of design movements that others had either moved on from or overlooked
The son of an auctioneer father and a mother who helped cultivate his sharp eye for aesthetics, Gastou was known to possess both a remarkable knowledge of the decorative arts of the past and a willingness to boldly expand his reach into uncharted contemporary territory
Gastou began his career in Toulouse, France, focusing his efforts on reviving the reputation of both Art


Left: the André Arbus dining table, circa 1963-1964 with on top Cortile by Ettore Sottsass,1979, a set of nine French work chairs, circa 19501960 and a Philippe Hiquily side table, designed in 1987 and produced in 2006. On the left a lighthouse made in the 2oth century and a sculpture by James-Jacques Brown, Le Cavalier, On the right console Coming Back from Dark-Blue Maupiti (OH!Love) by EttorSottsass,1987, Toy2R and Bounty Hunter X Disney X Mindstyle vinyl figures on top and François Stahly’s Petit Neptune, executed circa 1964-1968. In the middle: portrait of Yves Gastou reflected in one of the objects.
Right: part of the living room with a Fernando and Humberto Campana Alligator chair, 2005 and a Philippe Hiquily, Set of three Quille side tables, designed in 1975 for Henri Samuel. These ones were produced in 2009.
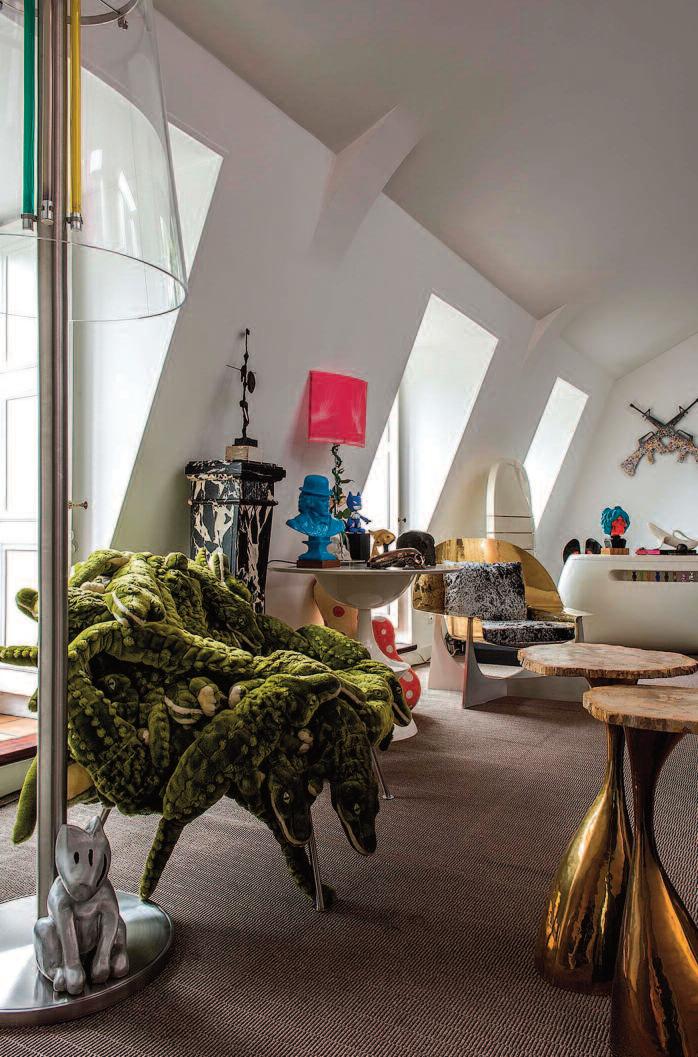
Nouveau and Art Deco at a time when the masses had moved on His curiosity eventually led him to Italy in 1980, where he fell in love with the design of Gio Ponti, Carlo Mollino and, above all, Ettore Sottsass, whose work he described as ‘ an explosion of colors [and] modest materials’ that represented ‘ a reinterpretation of the European history of design.’
It was Sottsass who designed the facade for Galerie Yves Gastou, which opened on Rue Bonaparte in Paris just steps from the National School of Fine Arts in 1986. There, Gastou organized some of France’s earliest


exhibitions featuring leading figures of 1980s contemporary design, including Sottsass’s postmodern Memphis group alongside Shiro Kuramata, Ron Arad, and others
Like great decorators such as Henri Samuel, Gastou confronted the works of these designers with those of the major creators of the 1940s to 1970s, with such creators as André Arbus, Gilbert Poillerat, Philippe Hiquily, Ado Chale, and Paul Evans.
He championed the work of artists, decorators, and designers spanning as far back as the 1940s, juxtaposing
playful, thought-provoking works from the past alongside the cutting-edge design of the present
Gastou also had a insatiable fascination with men ’ s rings He amassed a collection of more than 1,000 men ’ s rings over the course of his career, often adorning himself with as many as five or six unique pieces every morning Gastou eventually curated a 2018 exhibition to showcase his highly eclectic collection, featuring rings worn by both ancient Egyptians and members of the Hells Angels. He has passed away in 2020 at the age of 72 after suffering a stroke

Left: another part of the living area with the statue Christ by André Arbus, 1963, a Vico Magistretti Colleoni floor lamp, designed in 1968 and made in 1971, a Marc Held Culbuto pair of armchairs, 1967 and a Hors-d’oeuvre dish by Alicia Penalba, 1966. On the right a Ettore Sottsass Iasia vase, 1986 and a Christian Liaigre Valentin sofa.
Right: bedroom with two Mickey Mouse chest of drawers by Pierre Colleu, circa 1980 and in the foreground André Saraiva’s Mickey Viagra. Above the bed hangs the artwork Black & Blue by James Brown.
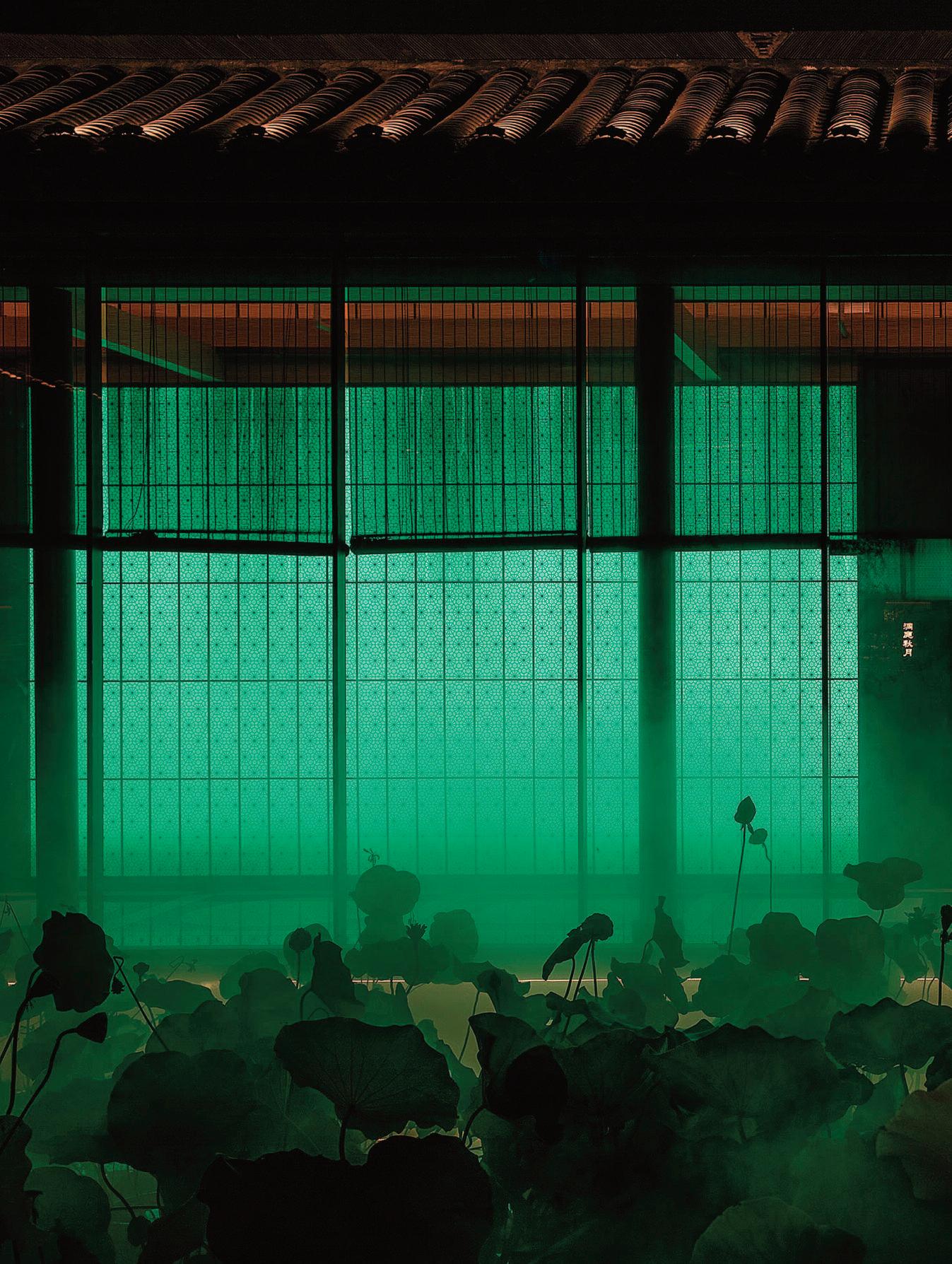
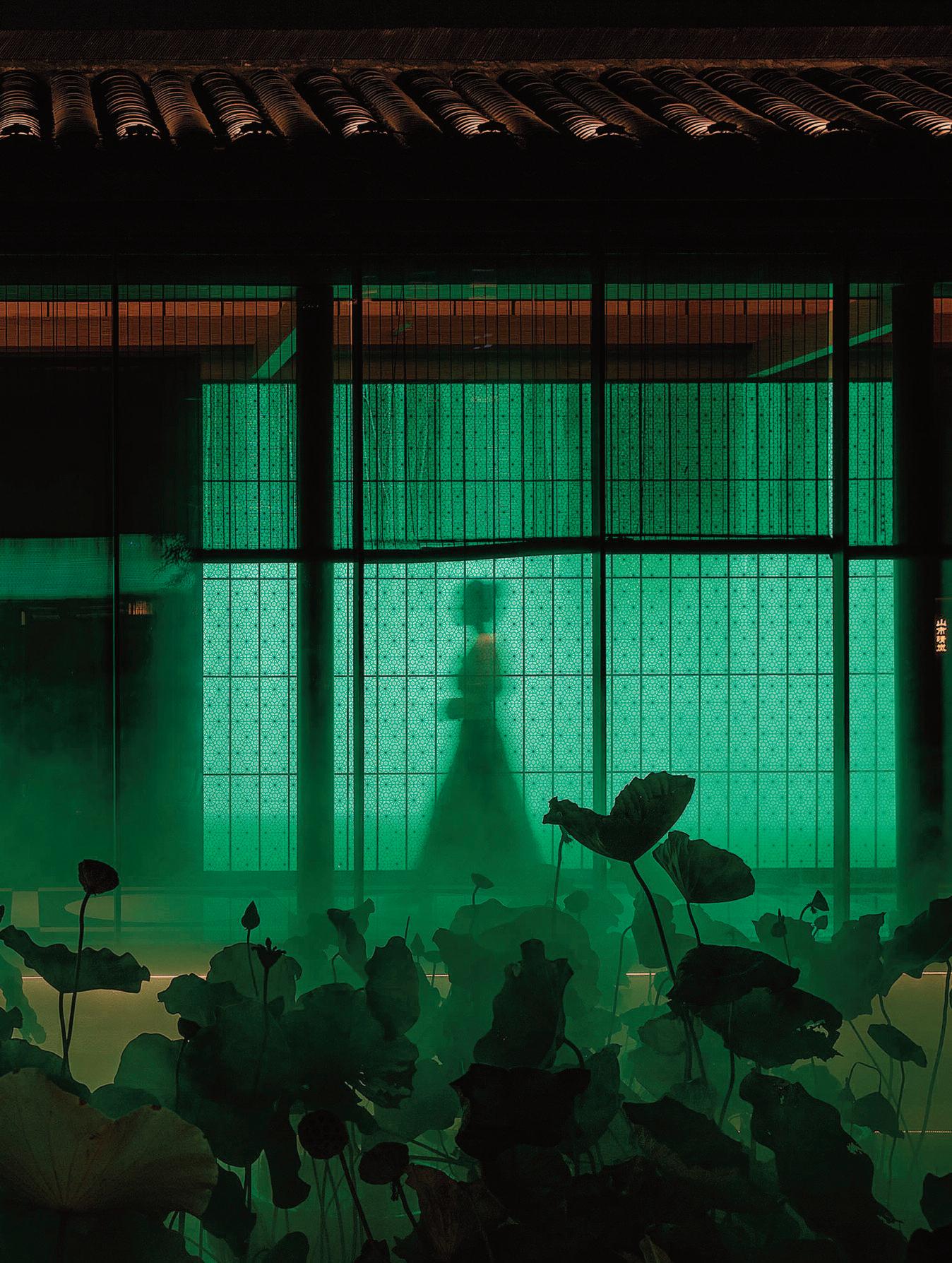
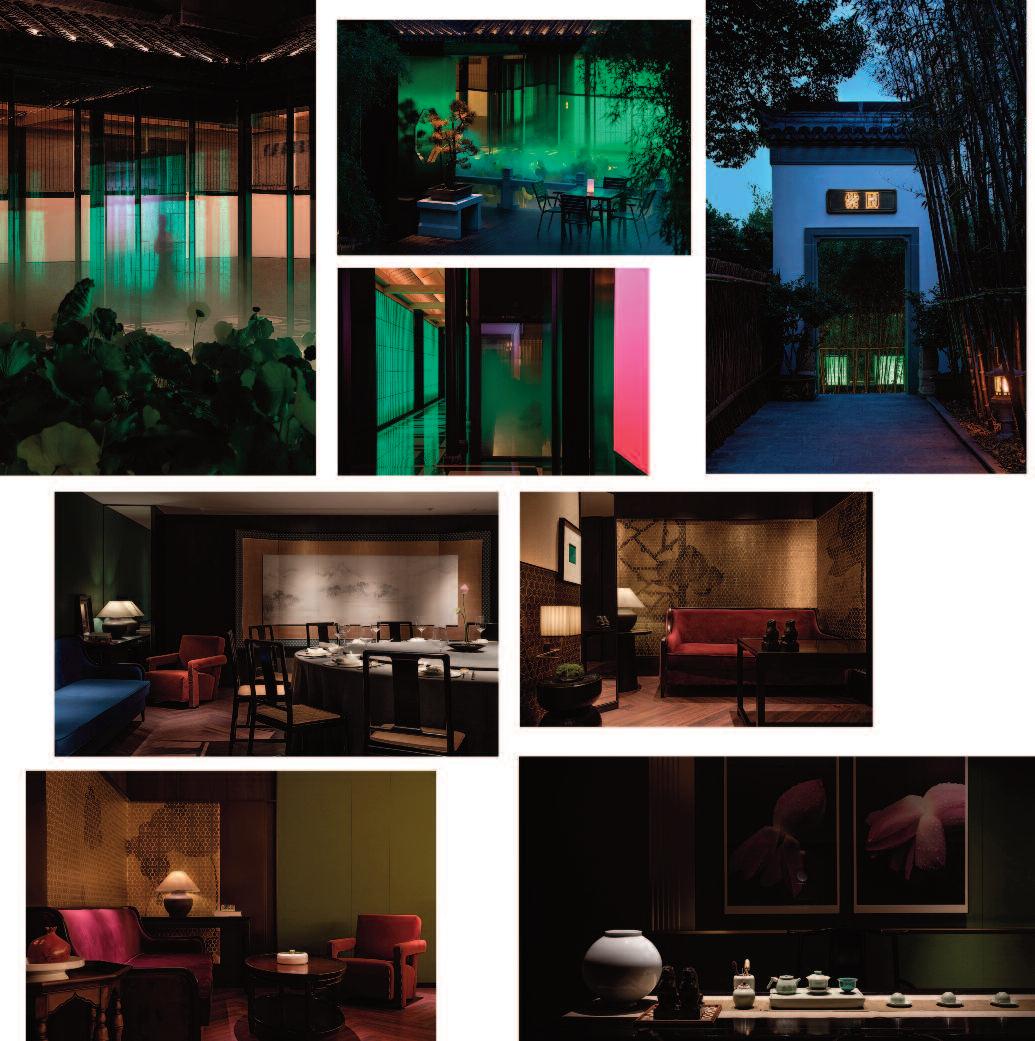
Previous pages: traditional Chinese gardens, from the Ming Dynasty gardens in the Jiangnan style were the design inspiration, adapting their elements into a contemporary design aesthetic
These pages: the interiors of the the Lotus Garden Restaurant in Hangzhou, Cina The entrance door within a white walled enclosure is topped with black ceramic roof tiles.
An illuminated bamboo fence creates a visual barrier between the restaurant area and the small cour tyard
The Song Dynasty paintings Eight Views of Xiaoxiang were a source of inspiration and were integrated into the private dining spaces with each a tea table
Photos: Hanmo vision
Nearby Hangzhou’s famous West Lake within China’s Zhejiang Province, the Lotus Garden Restaurant was designed LDP’s Lei Jia and the design team members Li Wen Zhang Yu.
Taking into account the client’s enthusiasm for traditional Chinese gardens, they took inspiration from the famous Ming Dynasty gardens in the Jiangnan style, adapting their elements into a contemporary design aesthetic.
The traditional aesthetic of the Jiangnan gardens and the Hunan province cuisine, let the designer to imagine the place as a metaphor for an elegant, contemporary woman from Hunan walking by the West Lake, gentle and refined on the outside but full of warmth and emotion on the inside
The project occupies a T-shaped site with an external area of 1,350 square meters and an internal area of 700 square meters. The designer has created four distinct spaces within the outdoor portion of the site: the entrance courtyard, a rest area in the shade of a tree, a set of terraced steps and the lotus pond
It is planted with abundant Lotus flowers and stocked with colorful koi fish to create an oasis-like ambience away from the hustle of the city
A tall illuminated bamboo fence creates a visual barrier between the restaurant’s administration area and the small courtyard It brings an immersive feeling of nature
A modest tea drinking area in the courtyard provides a place for office workers and restaurant visitors to sip beverages and socialize
A century-old camphor tree adds a distinguished presence to the center of the site The designer has set up a long, narrow path with two rows of bamboo planted to lean inwards, as if to welcome guests by bowing courteously
A tall doorway within a white walled enclosure topped with black ceramic roof tiles forms the entrance to the inner courtyard
Hangzhou is known for its West Lake, whose scenic beauty has been defined by the abundant lotus flowers
The poetic appeal of their large, translucent petals blooming in the heat of summer and withering in the winter are attracting visitors for generations.
For people in China, living close to water always has been associated with the pursuit of a better life since ancient times Accordingly, the Lotus Garden Restaurant has integrated water and lotus-themed elements throughout its various spaces
Private dining rooms are carefully placed adjacent to the lotus pond: each reminiscent of an elegant, secluded space with a clear view of the famed lake.
With tall ceilings retaining the shape of the original building’s sloped roof, these rooms cultivate an elegant, open ambience, accented by walls finished with dyed silk
The Song Dynasty paintings Eight Views of Xiaoxiang were a source of inspiration and integrated into the eight private dining spaces through a series of carefully positioned scroll paintings, framed calligraphy, and silk-wrapped screens with gold-leaf background surfaces. Each private room is furnished with a tea table
A long table with clear cylindrical vases with lotus flowers provides the visual separation between the restaurant’s central hallway and the main dining room.
Here, the designer has incorporated a series of mirrored, patterned panels to extend its sightlines, illuminated with pink light boxes within the opposite walls to create an attractive ambience reminiscent of blooming lotus flowers.



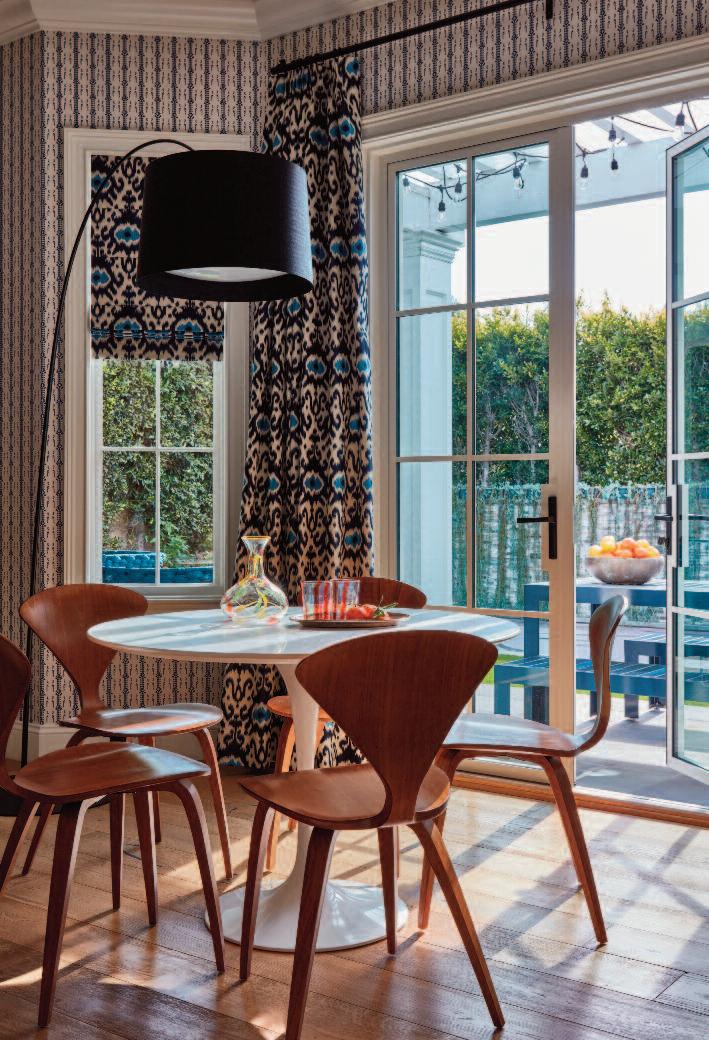

London Studio Tomèf Design

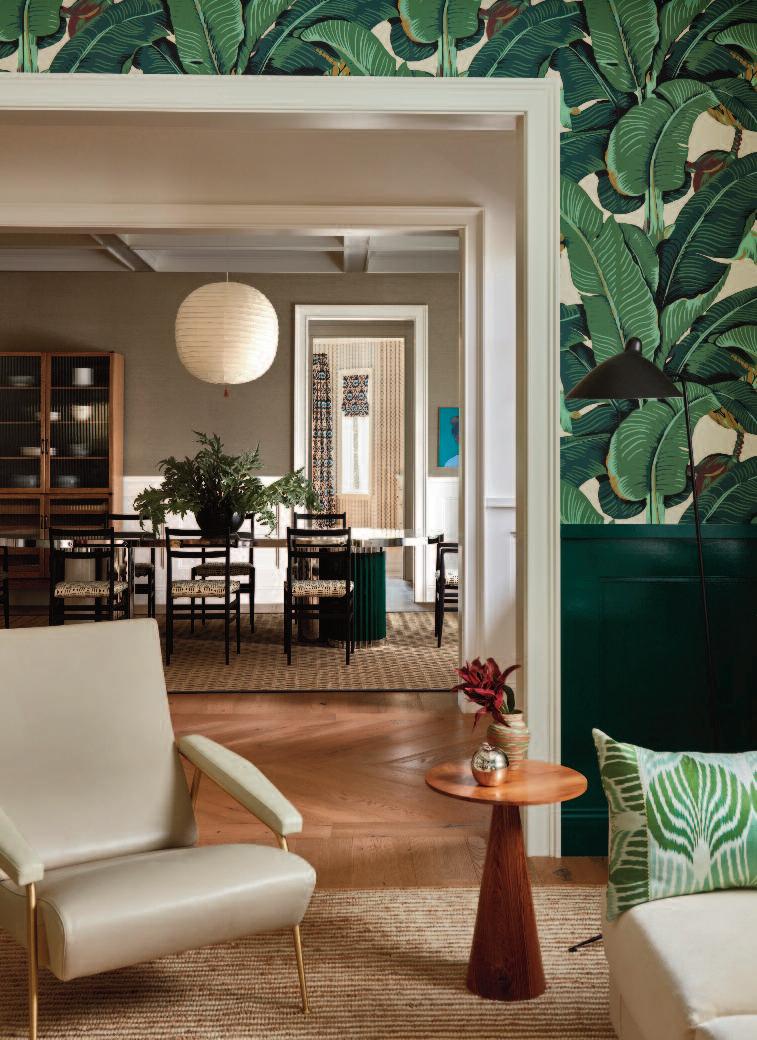
n ke d by a Fo s c a r i n i f l o o r l a m p.
N ex t t o t h a t : a b ove t h e
k i t c h e n i s l a n d , h a n g s a
c h a n d e l i e r f ro m t h e
f a m o u s I n go M a u re r.
O p p o s i t e : l o o k t h ro u g h
f ro m t h e f a m i ly ro o m t o t
t h e fo r m a l d i n i n g ro o m
w i t h M a n i l a H e m p w a l lp ap e r by P h i l l i p Je f f r i e s .
T h e d i n i n g t a bl e w a s d e s i g n e d by To m è f .
P h o t o s : M i c h a e l C l i f fo rd
Studio Tomèf, founded in London by Tommaso Franchi, has worked with professional golfer Francesco Molinari and his wife Valentina to design a luxurious and relaxed family home in Brentwood, Los Angeles
Molinari, the first and only Italian to win in 2018 the British Open, golf’s most prestigious and oldest Major Championship, previously worked with the studio on two other homes.
The house is situated within 10 minutes of 3 large golf courses and was well structured, but its white box interior lacked character Tomèf was asked to work on a full design scheme that would suit the family’s needs and create a home full of personality and originality.
The Molinaris purchased the house during the pandemic With the design studio based in London, the entire project had to be managed virtually
The designers wanted the scheme to reflect the family’s Italian identity, but also to reference the LA setting Nods of to the design heritage of LA were introduced through decorative elements.
The house was surrounded by abundant greenery and this was a major source of inspiration, with a carefully chosen color palette of earthy neutrals, greens and blues
Some much-loved pieces by the Molinaris were kept and a selection of vintage and new furniture, decorative finishes and art, was curated to create a layered and balanced atmosphere Tomèf also designed a series of bespoke loose furniture elements as well as all built-in joinery.
The ground floor reception rooms are a gradient of color, from the darkest to the faintest green. On the walls and ceiling of the study, a lacquer effect in bottle green by Benjamin Moore creates an allencompassing background, which is balanced by off-white details
The space feels sophisticated yet connected to nature through the selection of furniture made from natural materials, including rattan armchairs, wood seating from Cassina, and the Molinaris’ own table made from a tree trunk.
The color palette continues in the adjacent living room, with the same bottle green color used for the paneling to seamlessly connect the two rooms
On the upper half of the wall, CW Stockwell palm wallpaper pays homage to the iconic Beverly Hills Hotel and infuses the space with a quintessentially LA elegance
Prioritizing natural materials and textures, the living room features a sisal and wool rug by Stark, solid walnut side tables by Rose Uniacke and a 1950s washi paper standing lamp by Noguchi.
A Ceramicah table lamps and the Serge Mouille floor, the ceiling and wall lights, a pair of Gio Ponti armchairs by Molteni upholstered in leather and an industrial black aged mirror bring a contemporary edge The bespoke sofa was designed by Tomèf, and the Rifat Ozbek cushions bring a hint of exoticism to the space, while India Madhavi’s geometric Pierre Frey fabric adds a shot of clashing pattern next to an original Oppenheim Traccia table by Cassina
A lighter palette of pale green and offwhite were applied in the dining room, with walls covered in Manila Hemp wallpaper by Phillip Jeffries
The bespoke dining table was designed in homage to mid-century LA and takes cues from vintage Cadillac’s and 50s diners with a refined silverleaf tabletop finished with clear glass and an edge of playful chrome rivets It is supported by a trio of l acquered, zig-zagged wood and chrome cylinders Artwork by LA-based artist Marco Loronzetto and a Noguchi paper ceiling light with a bespoke red tassel punctuate the space with color.
To incorporate a piece of Molinari’s Italian heritage, the block-printed rug designed the London studio was made at San Patrignano, an esteemed rehabilitation community in Northern Italy that teaches artisanal skills
In the family kitchen a bright palette of blues and light neutrals was introduced It matches the wallpaper by C&C Milano and curtains made with an Ottoman inspired fabric by Pierre Frey. Classic Cherner chairs surround a Saarinen table, flanked by an oversize Foscarini floor lamp.

Above: the porch area with a dining table and benches with rich blue detail bespoke designed using Sicilian lava stone tiles from Made a Mano.
Below: details from the bedrooms, study, children spaces and the formal dining
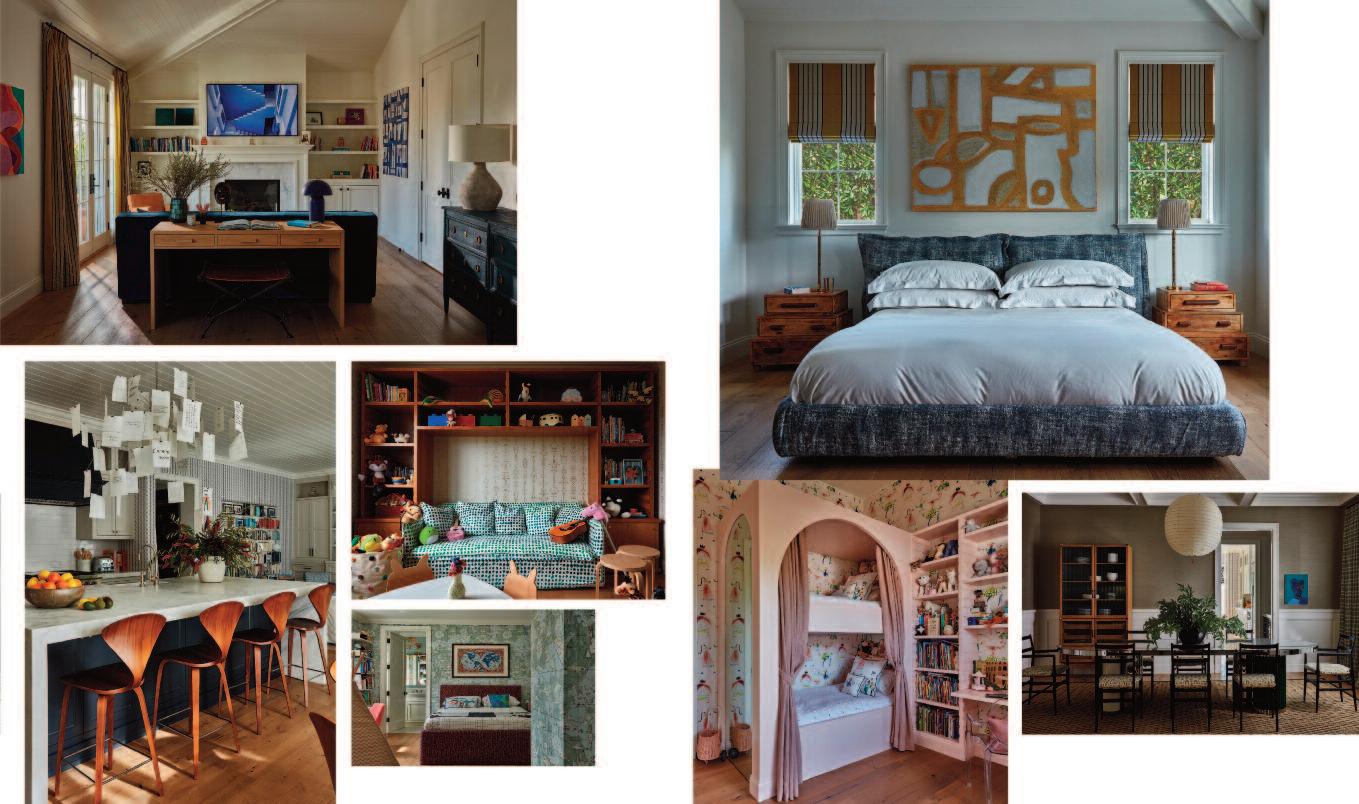
Above the island hangs a chandelier by Ingo Maurer
The family living room is anchored by a rug made by San Patrignano designed by Tomèf, a pair of Cassina Utrecht armchairs upholstered in Dedar fabric, alongside vibrant blue side tables by Paola Navone, and a modular sofa by Living Divani
References to the Molinaris’ Italian heritage are peppered throughout the home: for the main staircase leading up to the second floor, vintage original posters of a traditional Vermouth producer from Turin, Molinari’s hometown, are prominently displayed
The master bedroom is decorated with a neutral background to offset a brighter palette of yellow and blue, introduced through artworks by Marco Lorenzetto and Tom Borgese, a bespoke sofa inspired by the work of Jean Michel Frank upholstered in Torino blue velvet by L’Opificio, as well as yellow Pierre Frey curtains and blinds
Natural materials are incorporated throughout, including a Charlotte Periand coffee table from Cassina and a light wooden desk by Jean Michel Frank, which has been thoughtfully positioned to separate the two main areas of the bedroom.
In the daughter’s bedroom, a bunk bed designed by the studio is cocooned within a curtained arch and ideal for hosting sleepovers
The adjustable modular shelving unit and desk are painted in a pale pink by Benjamin Moore.
The designers were inspired by the son ’ s love for maps, travel and geography when designing his bedroom, which is incorporated through the playful wallpaper and an Air France poster from the early 1960s above the bed
For the playroom, specially designed wooden modular shelves are an earthy backdrop for vibrant pops of color, and hand drawn Native wallpaper inspired by the drawings of Indian Americans brings character and subtle pattern


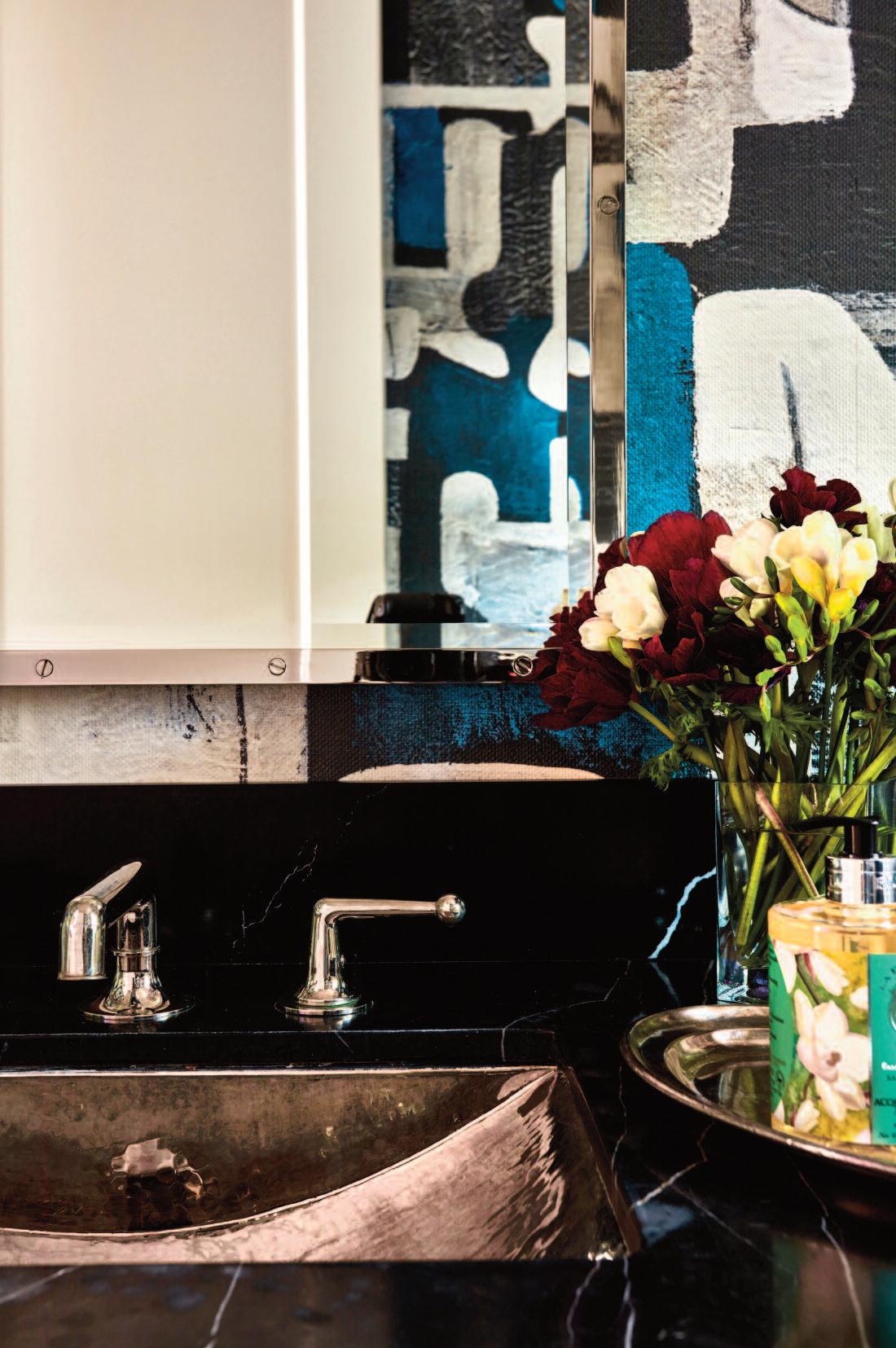

Left: colorful detail of a bathroom.This page: Tomèf used the abundant greener y outside as the inspiration for the color palette.The designers incorporated some pieces owned by the Molinaris and curated a selection of vintage and new furniture, decorative finishes and art, creating a layered and balanced atmosphere.
T e r r a c e o n W a v e s
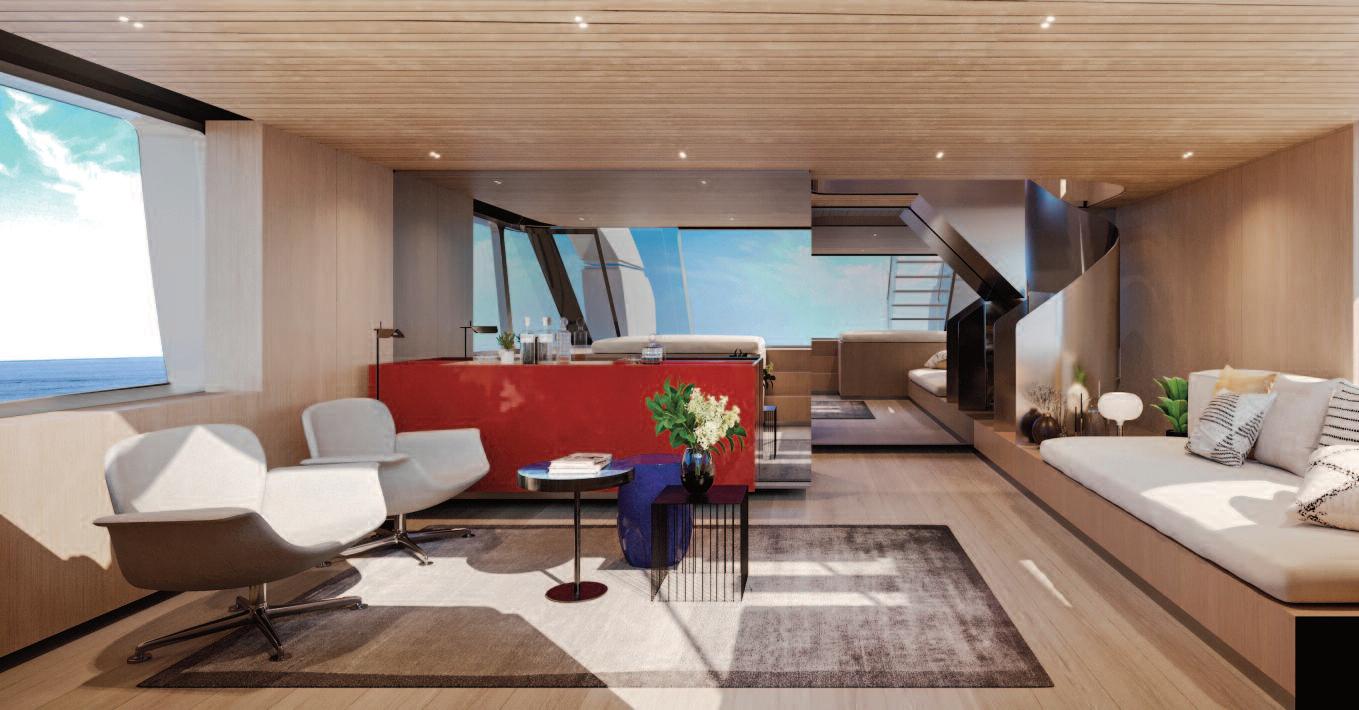
Sanlorenzo presented at the Cannes Yachting Festival the new SX100 project, a terrace on the waves
The creators described it as a crossover yacht where spaces and functions unite in large, open spaces closely in contact with the sea.
The concept and exterior lines were developed by the Zuccon International Project studio, while the interiors are custom made to the design by Piero Lissoni. The hull design was by Lou Codega.

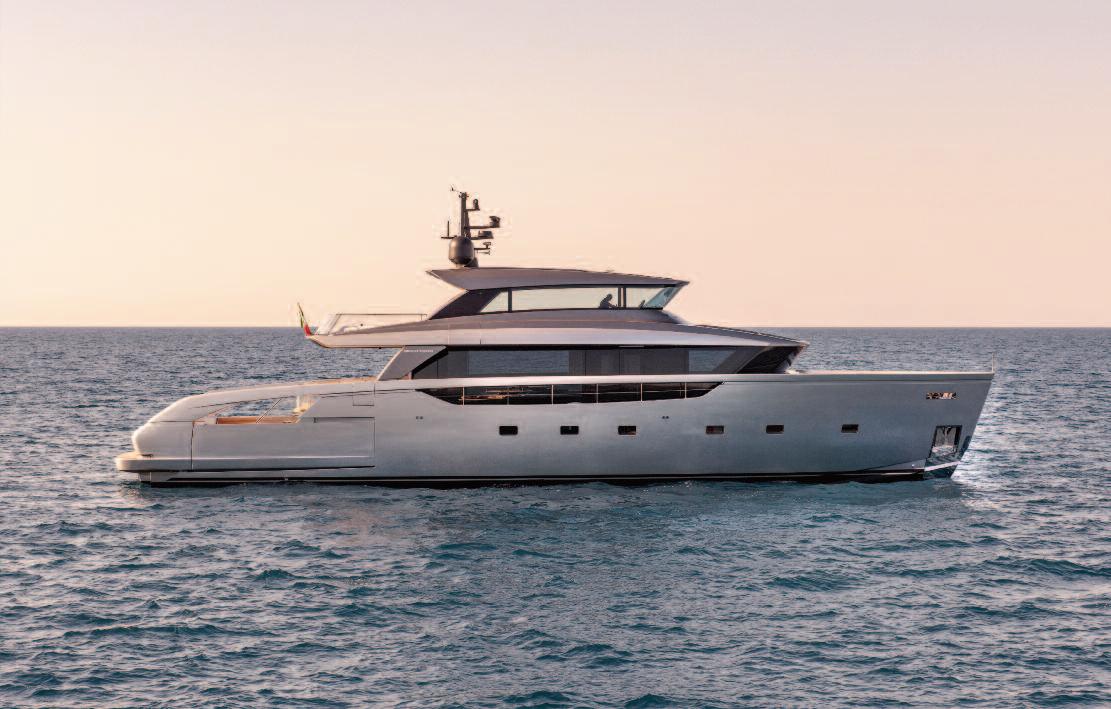

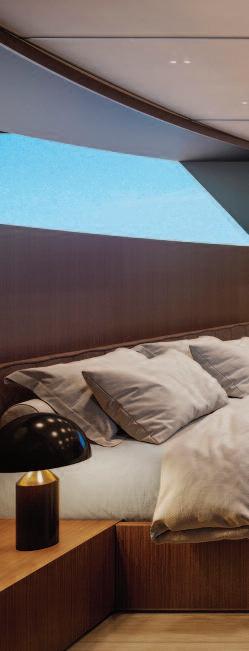
Ber nardo Zuccon, Zuccon Inter national Project: "The SX100 stems from the conviction that today the boat can be thought of as a versatile platform where large spaces can be made available. In a market where demands are multiple, diversified, multicultural, a design that offers an open ster n that effectively represents a blank canvas, where the owner can interpret that space according to his needs and habits, is a great opportunity."
A notable element of distinction from the previous models in the SX line concer ns the ster n area: the SX100 centralizes and enhances the ample spaces, connecting the interior with the exterior
A large living area, consisting of a covered
lounge saloon, merges outdoors with the large equipped beach area and two side terraces that open onto the sea.
The forward part of the main deck houses the owner's cabin, the three guest cabins are located on the lower deck, in directly connected to the lounge area
The common areas are characterized by the presence of large mirrors that reflect the light shades of the natural materials used in the project
The owner's cabin celebrates a more intimate dimension, combining mirrors and glass details with wood in dark tones Two inter nal staircases connect the three
Above: the interiors of the new Sanlorenzo SX100 series designed by Piero Lissoni.


levels on which the yacht is arranged The first, with its sculptural character, is made of chromed metal and joins the lounge on the lower deck with that on the main deck
The second, on the other hand, which connects the main deck to the fly bridge, is in wood and disappears silently behind a decorative screen.
Piero Lissoni, Art Director Sanlorenzo Yacht
"The SX100 is another architectural design, an addition to the SX family with similar characteristics to its larger siblings - the ster n opens up, there are interconnections between the decks - but it uses a different language The proportions have changed, we have included some surprises, for
example a staircase that becomes the heart of the whole project, a very important metal staircase, very naval in some ways but stark in others ”
“We worked as in architecture with other very small elements, an additional staircase that becomes invisible: if you don't go looking for it is not there, but instead it appears if you open some screens, and then the rooms reconnect as if it were an architectural duplex "
W ith an overall length of 30 53 m, the yacht accommodates 8 and 5 crew It is propelled by 4 x IPS3 1050 D13B - 800 HP engines for a max speed 23 knots and a cruising speed of 20 knots.
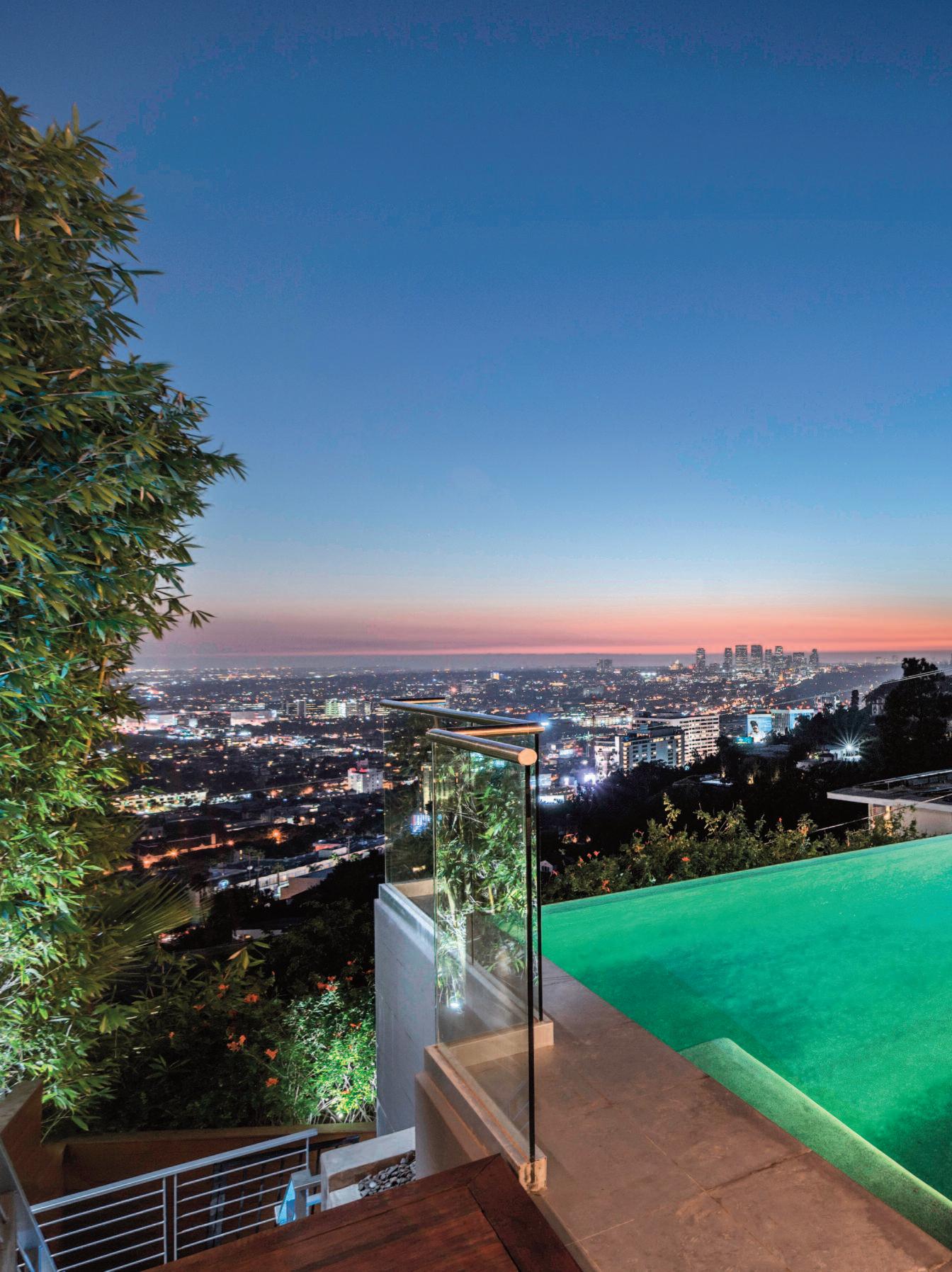 by Kari Whitman
by Kari Whitman

The project encapsulates the essence of moder n luxury and distinctive design: Marlay Drive, a beautiful residence in Los Angeles, CA and a creation by celebrity designer Kari Whitman
She opted for a ‘moder n but cozy’ ambiance. Situated above the Chateau Marmont in Los Angeles, Kari transformed the space in just eight months to a space with exclusively custom-designed fur niture and a strong emphasis on art, including works by Alec Monopoly and Andy Warhol.
This owner of Marlay Drive is a Forbes recognized entrepreneur and philanthropist from Canada
He was looking for a Hollywood lifestyle above the Sunset Strip as a second home. He loves art and clean spaces but with color! Kari has done multiple houses for this client
He likes the home to feel like the city, with an added piece of his and his wife's personality.
With this in mind, the house underwent a remarkable transformation under the creative direction of Kari Whitman Interiors (KWI). The vision for this project was brought to life in close collaboration with the clients
Kari Whitman on the moder n but cozy’ approach: “I personally don't do a ton of contemporary homes, but I do loads of moder n homes I believe you can achieve a look without making the space uncomfortable “
pages: the exterior of the Marlay
and
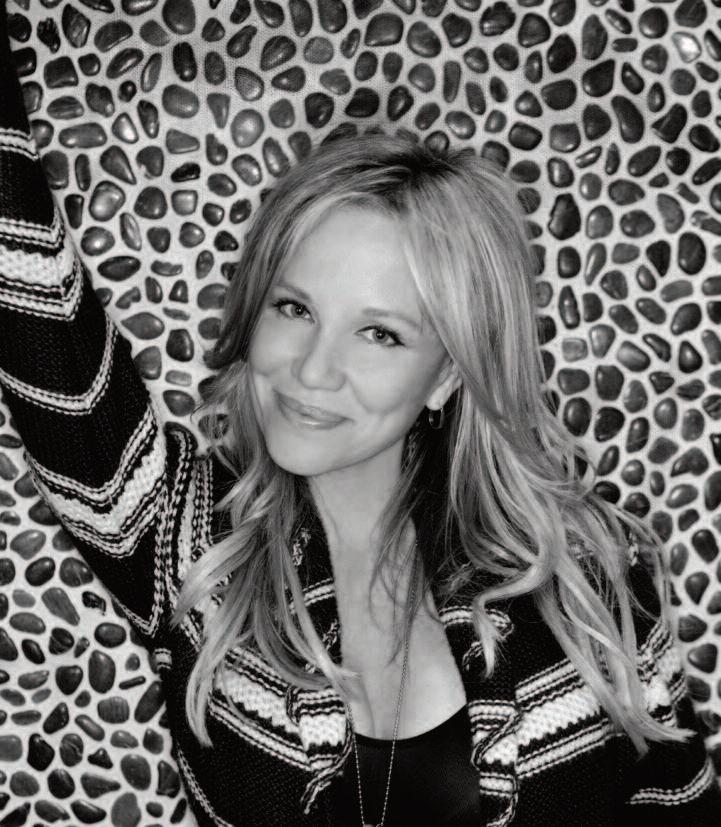

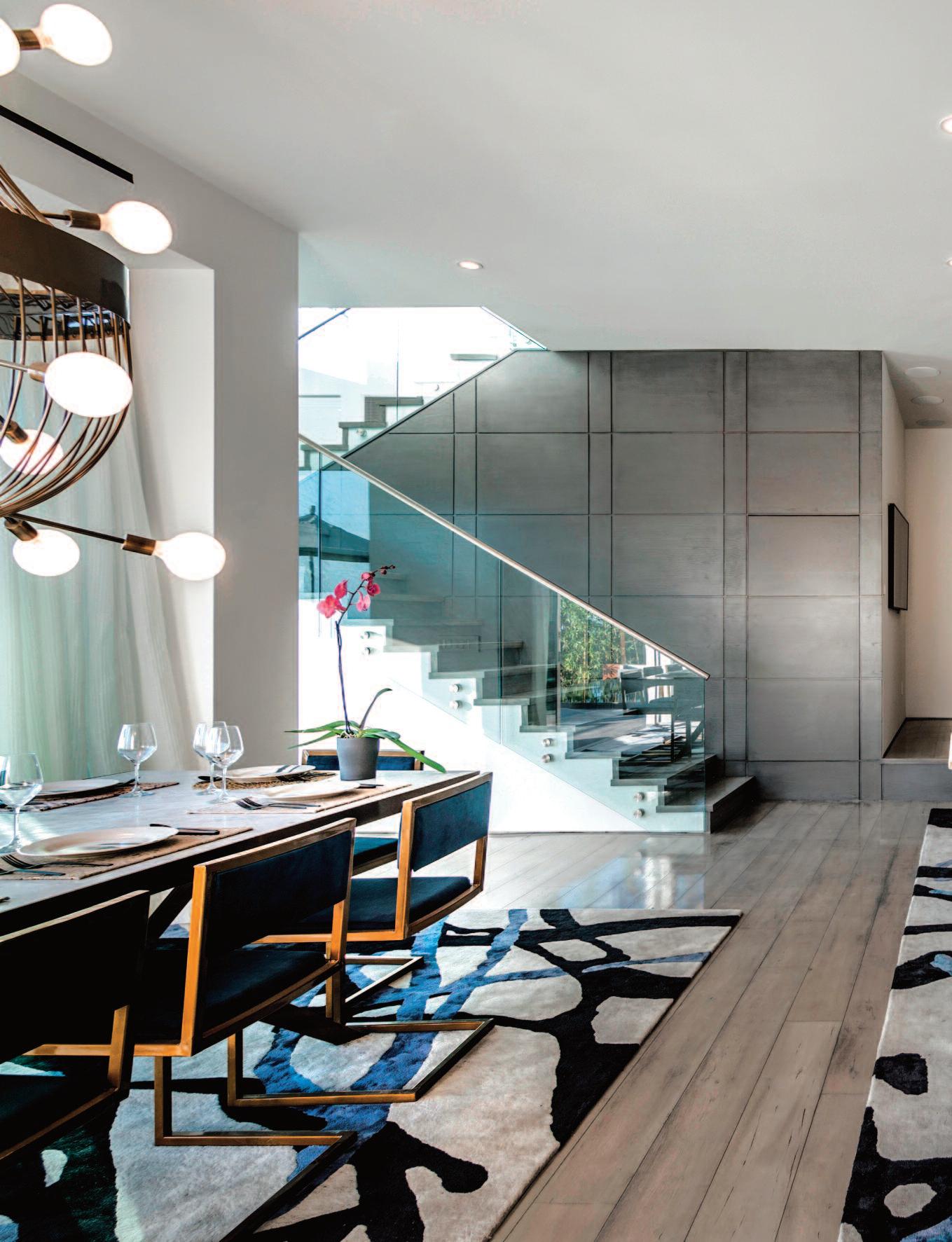
T h e se p age s: t h e li v in g roo m i s a fo ca l p o in t , in c lud in g a v as t c u st om se ct ion al th a t s it s on a c u st o m r u g by S t ar k , a S t ik ki Pea c h es p or t r a it
o f J F K , a n d a v i n t a ge - i n s p i re d d o u b l e - h o o p h a n gi n g ch a ir by For ge Nor t h .
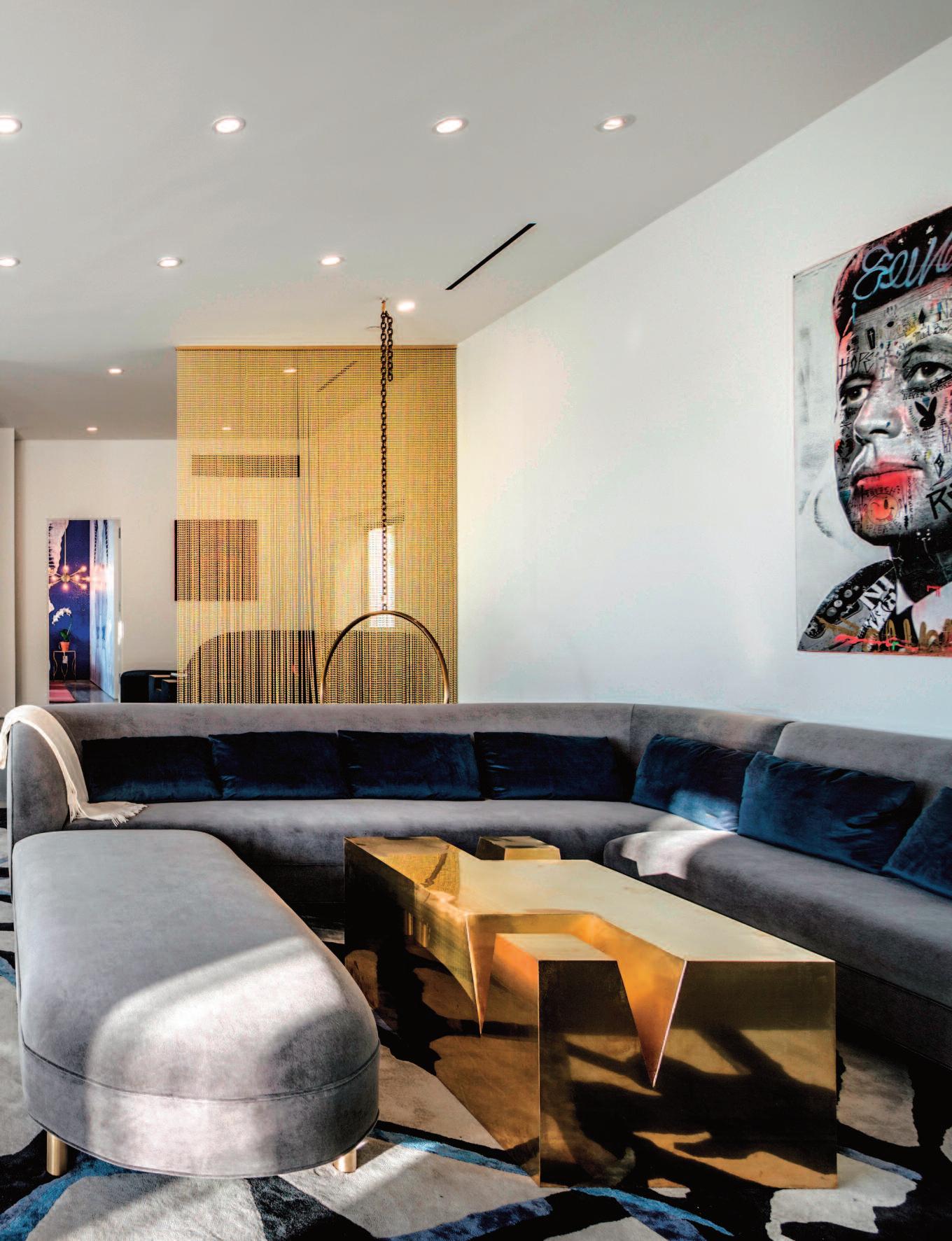
“Why can't moder n lines still have a cozy relaxed feeling? I want my clients to live in their homes: not just look at them. Whether they have kids, pets, or parties, it should be a conducive space that tells its story ”
To achieve these goals, she incorporated custom-designed fur nishings and lighting, all meticulously crafted by Kari Whitman herself These bespoke elements ensure that the home is not just stylish but truly one-of-a-kind.
Marlay Drive infused playful elements and bursts of color, achieved through a carefully curated collection of pop art Renowned artists like Shepard Fairey, Andy Warhol, and Stikki Peaches contributed to the vibrant atmosphere that now defines the home
Regarding materials, KWI chose signature flooring by Mafi, walls ador ned by Meoded, and carpets sourced from Stark, which were instrumental in creating a harmonious backdrop for the eclectic design
The living room is a focal point of the house, including a vast custom sectional that sits on a custom rug by Stark, a Stikki Peaches portrait of JFK, and a vintage inspired double-hoop hanging chair by Forge North.
Kari chose a Daniel Dens portrait of Brigitte Bardot for the adjacent sitting room, which is sectioned off by a bronze-dipped ball
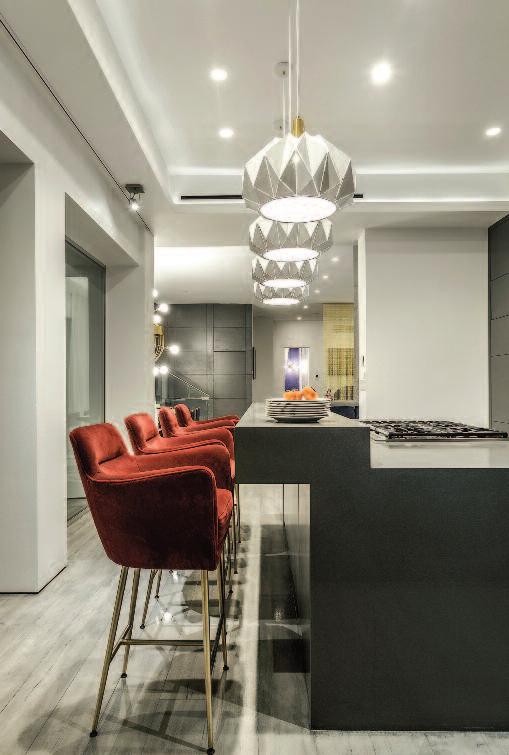
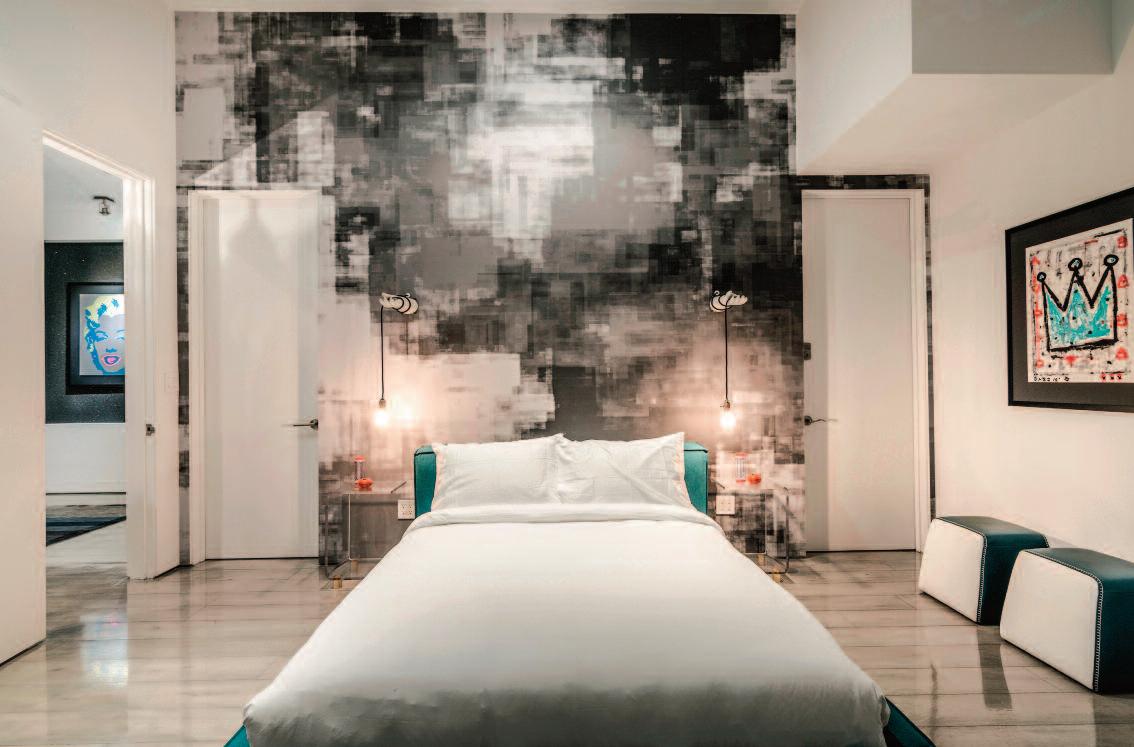

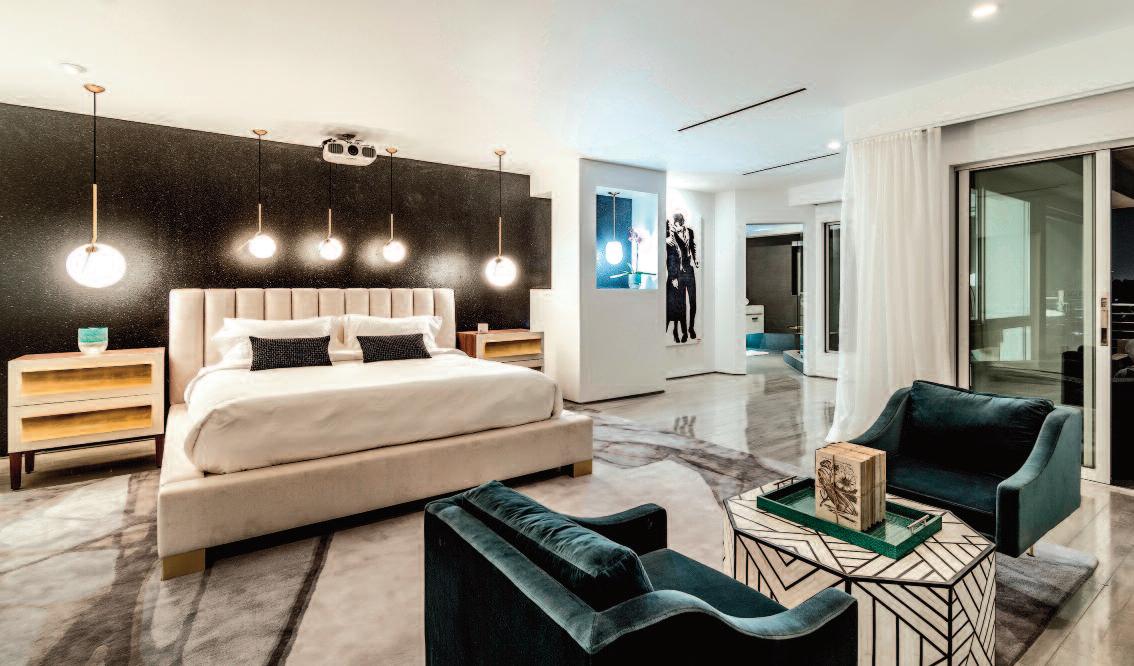

is sectioned off by a bronze-dipped ball bearings curtain
This room also features a custom magazine table with slots for periodicals, complemented by a Rubem Robierb butterfly visible down the hall
The kitchen and dining area showcase pieces, including a travertine table top by

s
g a
C a s s i o p e i a t e c h n i q u e w h e re p l a s t e r i s u s e d
w i t h t i ny s l i ve r s o f g l a s s s p r aye d o n t o t h e
w a l l . B e l ow t h a t : g u e s t ro o m w i t h b u t t e r f ly
w a l l p ap e r by R u b e n R o m i e ro, a n d a s i d e t a bl e
a n d p e n d a n t l i g h t s f ro m S h i n e by S . H . O.
A b ove : s c re e n c r a f t e d f ro m p ow d e r- c o a t e d
b a l l b e a r i n g s d i v i d e s t h e v i ew i n g ro o m f ro m
t h e s u rro u n d i n g s p a c e . T h e p o r t r a i t o f
B r i g i t t e B a rd o t i s by D a n i e l D e n s .
Vadr Collaborative, bespoke bar stools by Forge North, cupboard door handles from Philip Watts Design in London and distinctive lighting.
Upstairs, the master bedroom is equipped with a custom-designed bed by Kari, which sits in front of a dreamy wall created using a Cassiopeia technique where plaster is used with tiny slivers of glass sprayed onto the wall.
The Kiss by WRDSMTH, acquired at Art Angels, is a pivotal feature in the bedroom
An iconic bathroom with a white tub, elevated for views, and a spacious walk-in shower adds to the dreamy feel
The home's exterior boasts an infinity pool, hot tub, and firepit, creating a spacious outdoor living area with Starlight collar tilt bronze umbrellas by Pacific Patio for ample lighting
The project is spanning 3,595 sq ft with three bedrooms and four bathrooms.

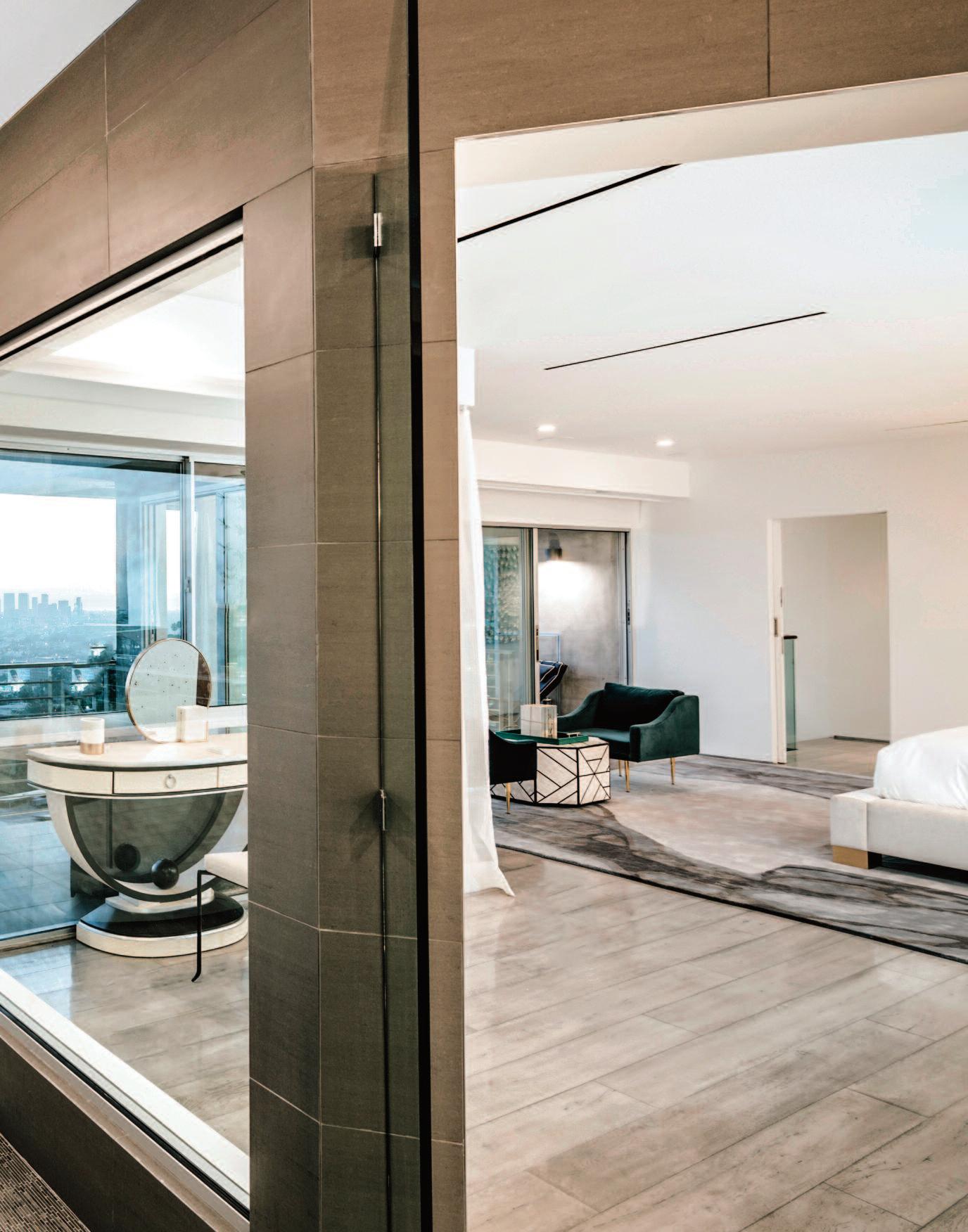



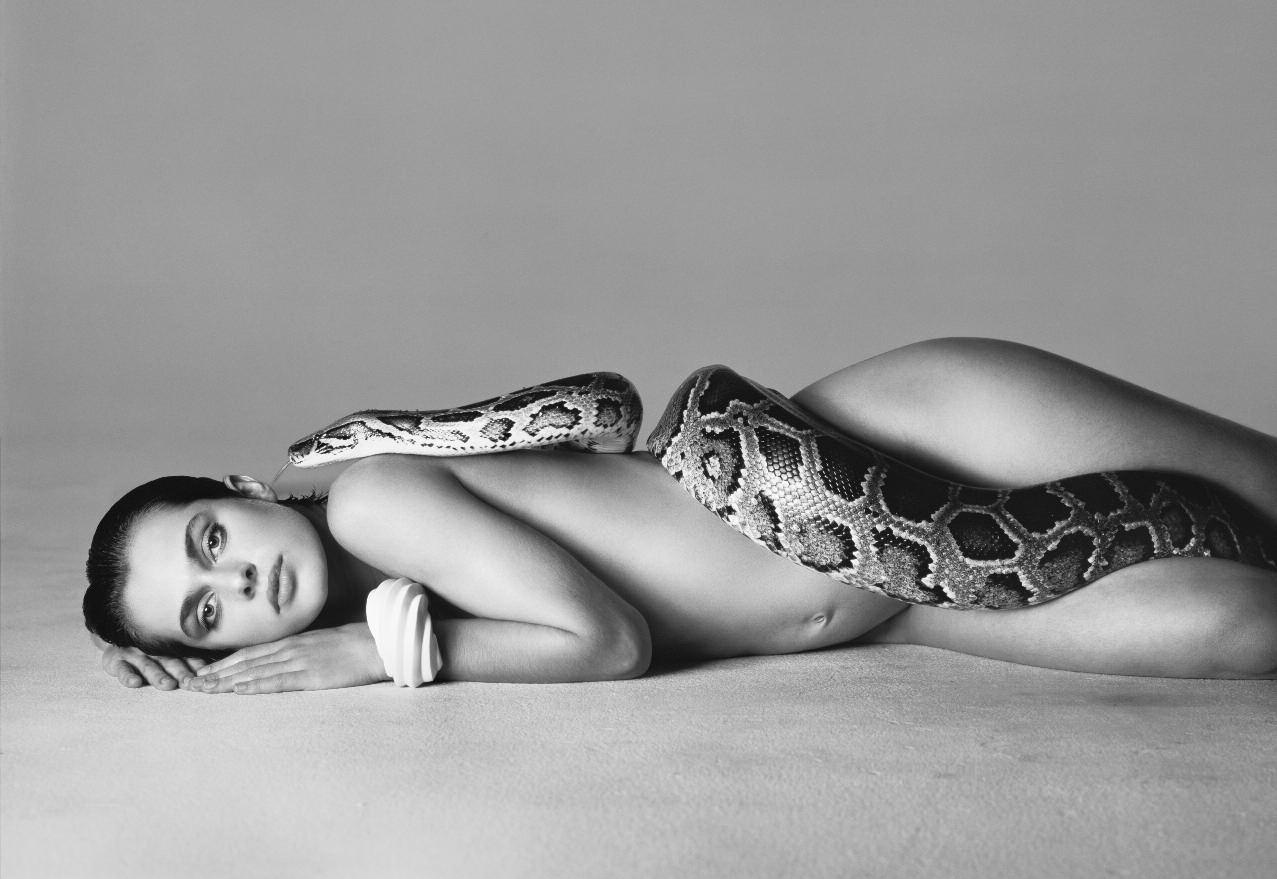

Relationships: This is the title of a major retrospective exhibition of the work of the renowned American photographer Richard Avedon (19232004) at the Kunsthal in Rotterdam, The Netherlands
Avedon was one of the pioneers of modern fashion and portrait photography Relationships celebrates the iconic artist's innovative prowess and creativity
It showcases how the master photographer uniquely captures the complexity and vulnerability of human relationships
His powerful, expressive portraits include those of writer Truman Capote, actresses Marlene Dietrich, Marilyn Monroe, and Audrey Hepburn, musician Bob Dylan, artist Andy Warhol, and actress and model Nastassja Kinski
Richard Avedon (1923–2004), a native of New York City, embarked on his career as a freelance photographer at the age of twenty-two He primarily contributed to Harper’s Bazaar, capturing images of models and fashion in diverse and unconventional settings such as streets, nightclubs, circuses, and beaches.
His work was distinguished by his boundless creativity and innovation, which became the signature traits of his artistic style
He was fascinated by photography’s capacity for suggesting the personality and evoking the life of his subjects He registered poses, attitudes, hairstyles, clothing and accessories as vital, revelatory elements of an image
Under Brodovitch’s (the Design Laboratory at The New Schoo) tutelage, he became the lead photographer for Harper’s Bazaar, while from the beginning of his career,
Avedon made formal portraits for publication in Theatre Arts, Life, Look, and Harper’s Bazaar magazines, among many others
He bended the rules of twodimensional nature of photography to his stylistic and narrative purposes
“My photographs don’t go below the surface I have great faith in surfaces A good one is full of clues,” according to Avedon
Famed Vogue editor Diana Vreeland asked him in 1964 to photograph for the magazine where he became the head photographer from 1973–1988.
In 1992, Avedon was appointed as the first staff photographer for The New Yorker, where his innovative approach redefined the magazine's aesthetic During this time, his fashion work was featured almost exclusively in the French magazine Égoïste
In addition to his renowned fashion and portrait photography, Avedon is also celebrated for his series depicting American Western figures, including drifters, miners, cowboys, and others living on the fringes of society
In his commercial work Avedon erased the line between art and commercial photography
His brand-defining work and long associations with Calvin Klein, Revlon, Versace, and dozens of other companies resulted in some of the best-known advertising campaigns in American history.
Richard Avedon: R elat ionships 1 juni t/ m 6 oktober 2024 Kunsthal Rotter dam
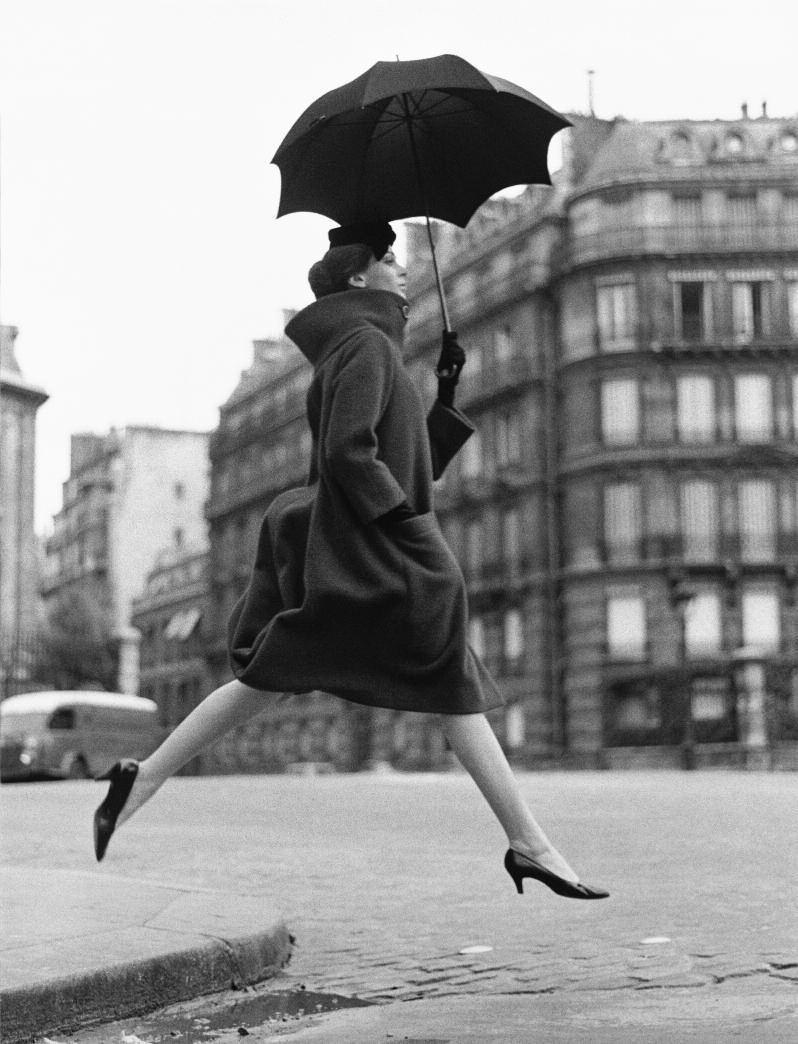
R i g h t - h a n d p a g e : D o v i m a w i t h E l e p h a n t s , a t C i r q u e D'Hiver, Paris, August, 1955.
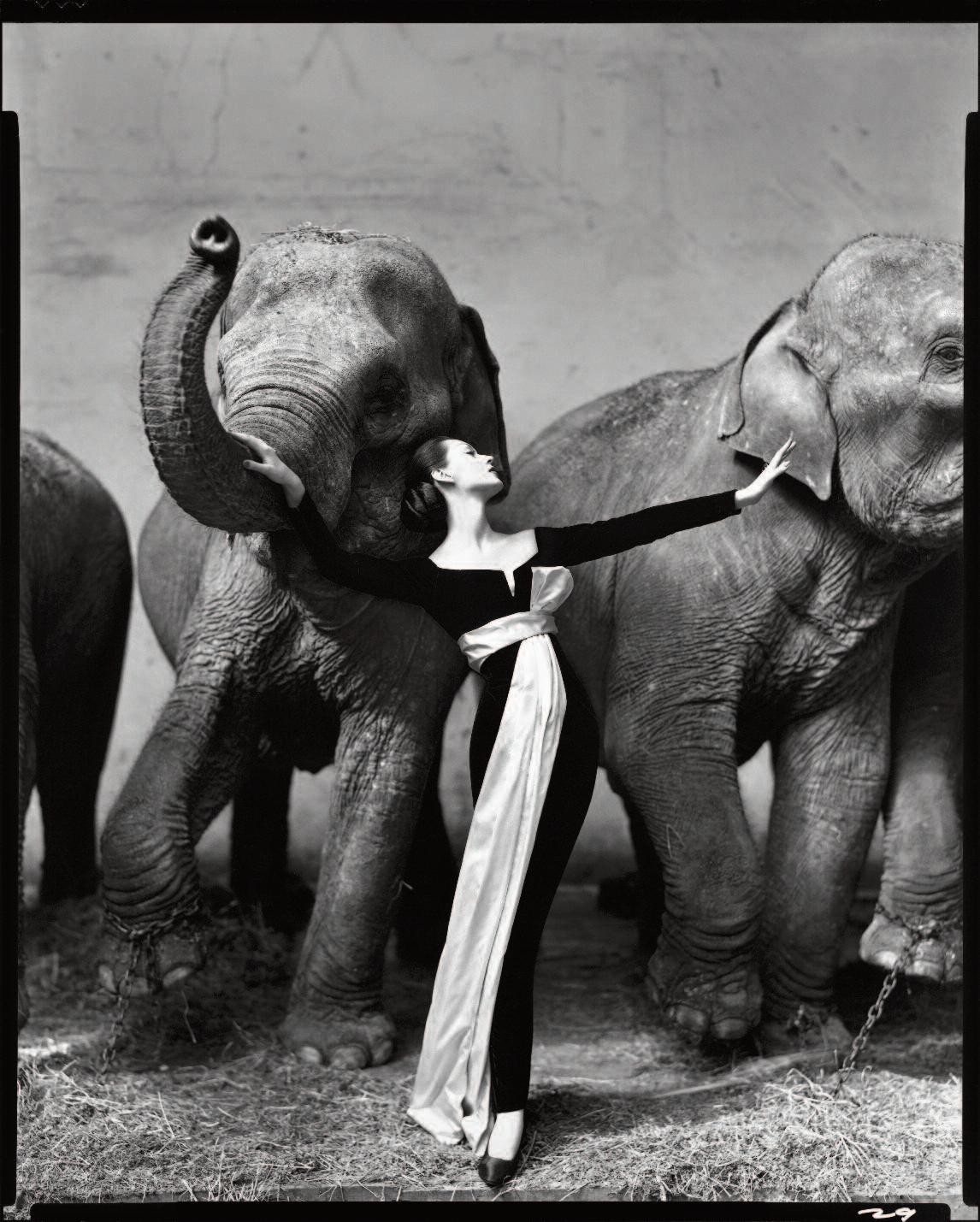



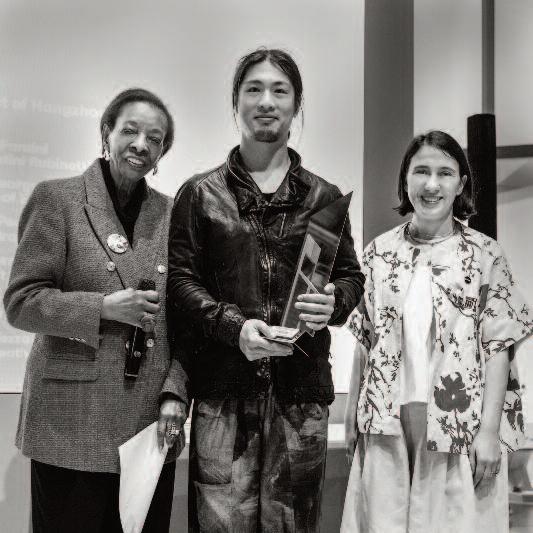

Right: Marva Griffin Wilshire, Founder and Curator of SaloneSatellite. and Maria Porro, President of the Salone del Mobile.Milano with award winner Studio Ololoo, China.
Far left: winning design, ‘Deformation Under Pressure’ lamp with an innovatively combination of inflatable pvc with tensioned aluminum. Next to it: second price was the bookcase by the Italian-Danish Filippo Andrighetto and third price 3D printed brass cups by Italian Egoundesign. On the right: special mention, lamp Fibra by the Tunisian trio Mohamed Romani, Chems Eddine Mechri and Ahmed Bssilaper.
Photos these pages: Ludovica Mangini, courtesy of Salone del Mobile.Milano.
SaloneSatellite, the most influential young designers event as part of Salone del Mobile.Milano, celebrated 25 years of connecting and building relationships between budding professionals, cultures and projects from around the world.

Above left: Design VA from Brooklyn infuses ordinary objects with extraordinary qualities, bestowing them with an identity that transcends their origins and ignites a sense of magic. Next to it: KonQrit - Cecilia Garcia Galofre from Argentina She aims to create a communion between art and design through craftsmanship. Here 2 concrete bath tubs painted by a friend. All photos: Hans Fonk




The year was 1998 The Salone del Mobile spread out across the entire area of Fiera Milano and would be home to a new event: the SaloneSatellite
The new initiative by Marva Griffin Wilshire, founder and curator of SaloneSatellite, brought together for the first edition, 65 young designers from around the world and a group of international design schools.
She commented: “We launched the SaloneSatellite into orbit, because we believe in young people and the future they represent Design, which is inherently avant-garde, needs places of reference and encounters And what would be a more suitable place to communicate young design than the Salone Internazionale del Mobile in Milan?”
Marva: “Incredible, it’s been 25 years! It feels like yesterday when, after discussing young designers together, Manlio Armellini, CEO of Cosmit (at the time, the Organizing Committee of the Italian Furniture Fair), entrusted me with the task of organizing an event dedicated to them, on the premises of the Salone Since then, the close proximity with the companies that exhibit at the Salone del Mobile Milano has led to fruitful collaborations, opening doors to professional growth and international recognition for dozens of designers making their debuts ”
It proofed to be a visionary declaration of intent that still holds true today, on SaloneSatellite's 25th birthday, with an edition featuring some 600 participants from 32 countries and 22 international design schools and universities from 13 countries
These include the Prince Sultan University (Saudi Arabia), the Belgrade Business and Arts Academy of Applied Studies (Serbia), the Michael Graves College (USA) and the Xi’An JiaotongLiverpool University (China).
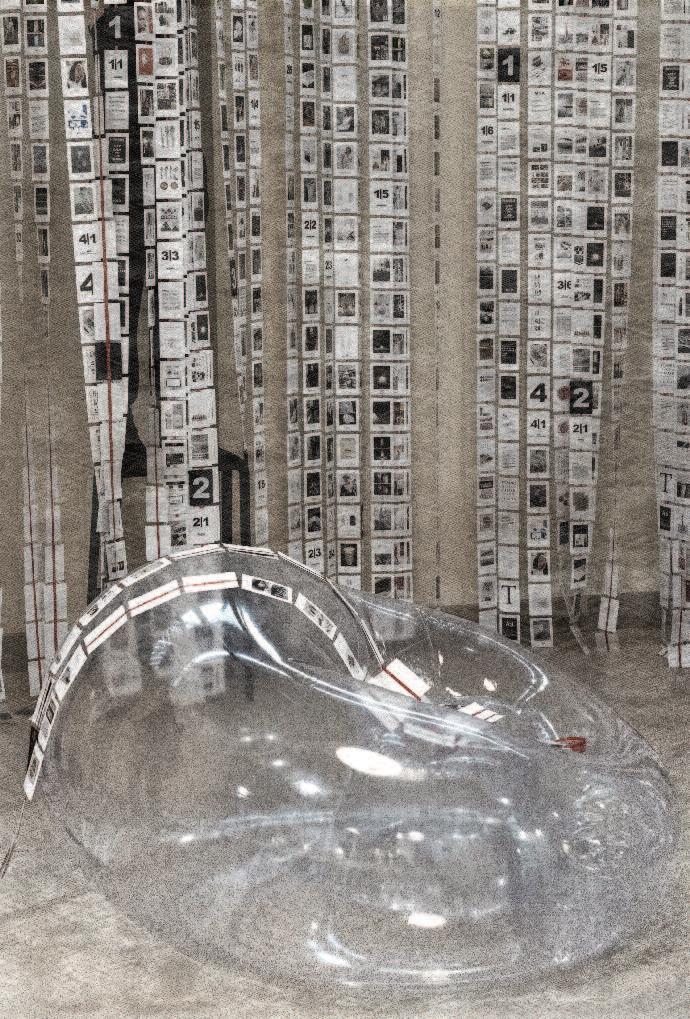
Above left: presentation by Universidad de Navarro. Next to it : Arthur Bitsch, founder of Bitsch Studio from France, focuses on conceptual and sustainable design based on small-batch production of objects. Below that: creations by Vivian Chen, US-based designer and artist. Her work discusses the human-technology relationship. She presented Lea, a lighting collection where raw simplicity meets emotional resonance.
Right-hand page: Magdalena Ponce de León, Argentinian designer & founder of Blau co creates objects that fuse design, functionality and tradition. Inspired by the ancestral craft, he gives life to unique and versatile ceramic pieces.
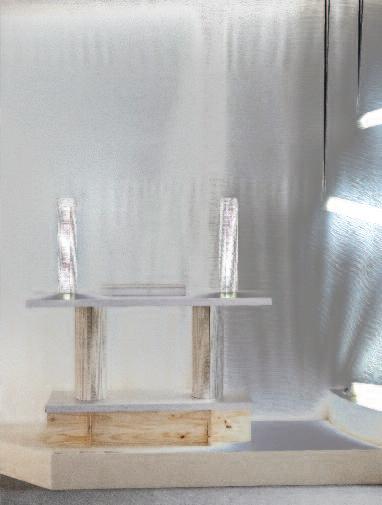
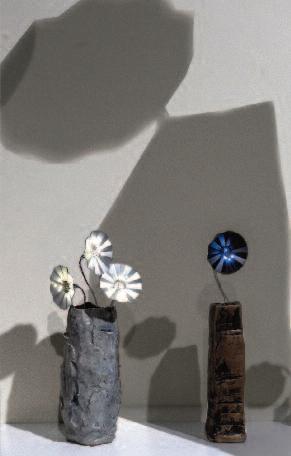

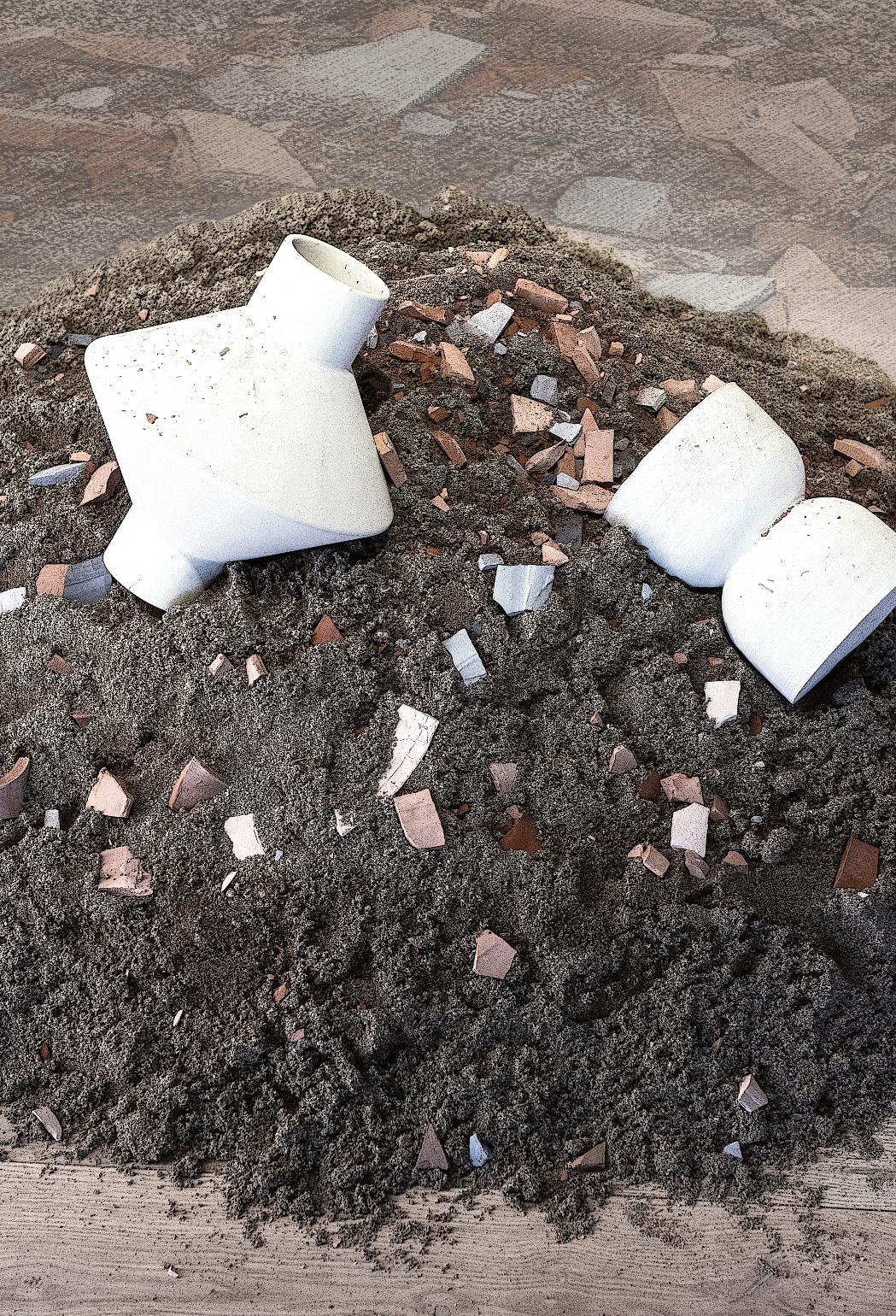
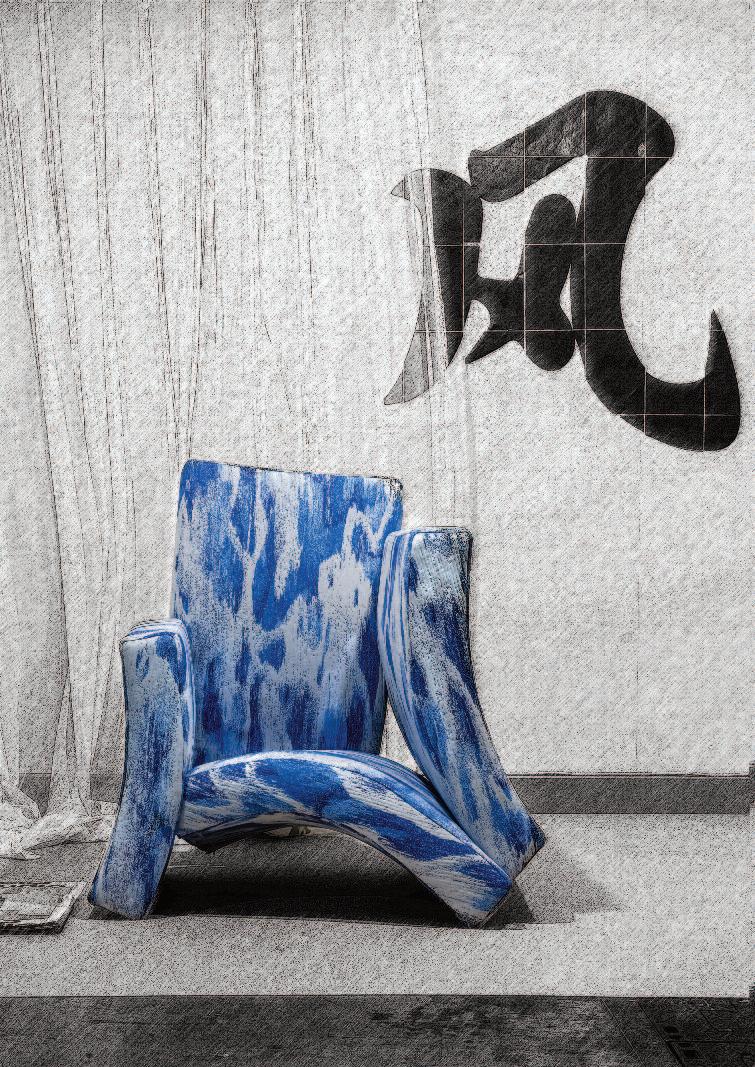
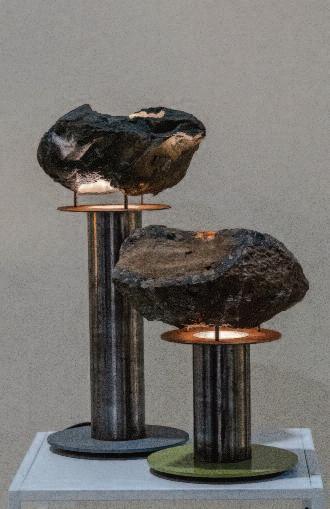
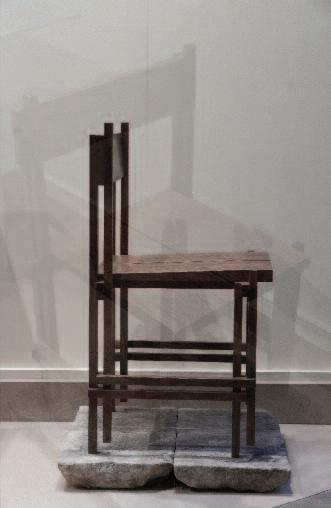
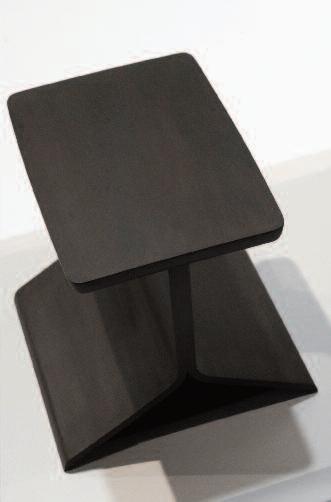
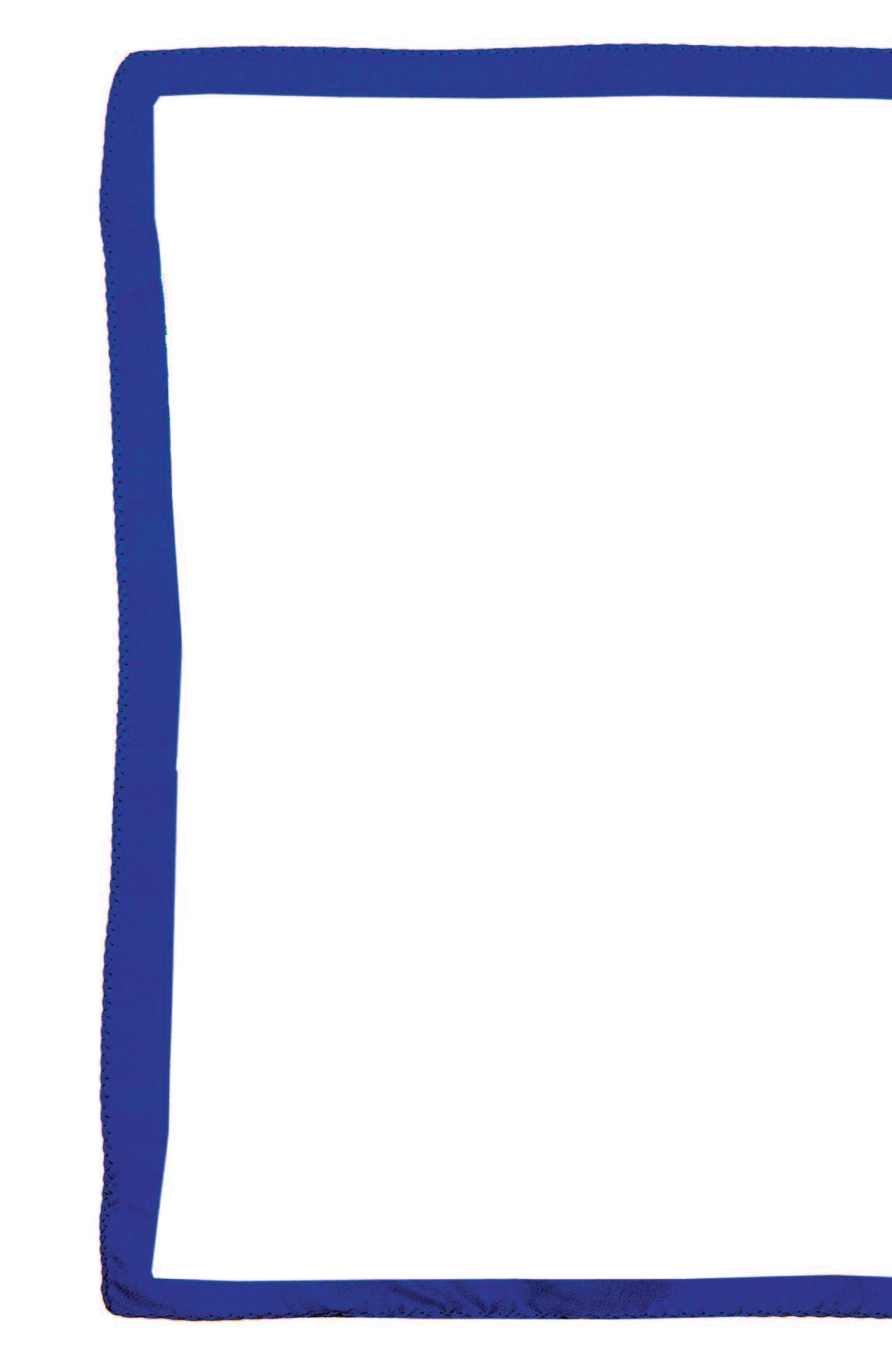
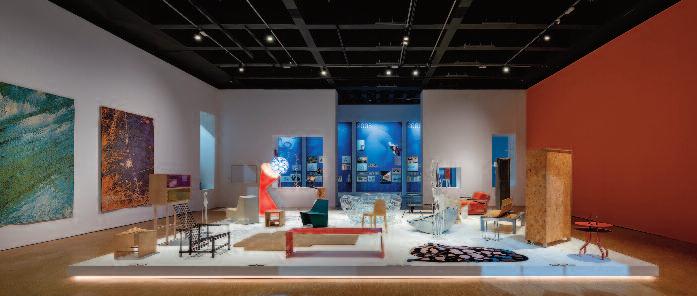
Far left: Tells Studio, Hangzhou, China, was founded by designers Xinyu Dang and Jia He in 2015. Here with ‘Upthewind’. Next to ittop: Estudio Brianza from Uruguay is focused on materials embracing recycling. Transforming discarded elements into meaningful designs fuels their creative journey. Below that: Filippo Andrighetto, architect and designer from Denmark is dedicated to slow down craftsmanship and design. He is focused on creation of objects with lasting charm, using natural and simple materials. Bottom: KT&FS, Kotaro Tominaga and Futo Sakurai from Japan with ‘Made in Your Habits’ to create a closer relationship between objects and users.
Above: exhibition at the Triennale Milano as a tribute to 25 years of SaloneSatellite.

On top of that there is an unprecedented collaboration between La Cometa SCS (Italy) and CMQ, Campus des Métiers et des Qualifications (France) on a project that was launched at the 2024 edition of SaloneSatellite .
As part of the celebrations, the SaloneSatellite launched a mentoring program to give young participants of the 2024 edition the opportunity to connect with designers from past editions whose careers took off at the SaloneSatellite
Mentors and mentees were brought into contact with each other with the goal of giving and sharing advice, emotions, approaches and design methods
A major exhibition at the Triennale Milano traced the history of this outpost of connections and discoveries The show was curated by Beppe Finessi and Ricardo Bello Dias (the latter, with his studio, designed the display of all exhibitions since the very first edition)
The pair, along with Marva Grin Wilshire, were also part of the commemorations of the 10th and 20th anniversaries (with the exhibitions “Avverati. A Dream Come True” at Fiera Milano, Rho in 2007 and “SaloneSatellite 20 Years of New Creativity” at Fabbrica del Vapore in Milan in 2017, respectively).
In 2024 year, the graphic design for the exhibirtion was entrusted to studio òbelo (Claude Marzotto and Maia Sambonet). SaloneSatellite Award was established by in 2010 and has been since then proven to be a major encouragement for young designers
Each edition a jury of experts, chaired from the beginnings by Paola Antonelli, Senior Curator of the Department of Architecture and Design at MoMA (New York), evaluated also in 2024 the projects nominated of the participant of SaloneSatelitte
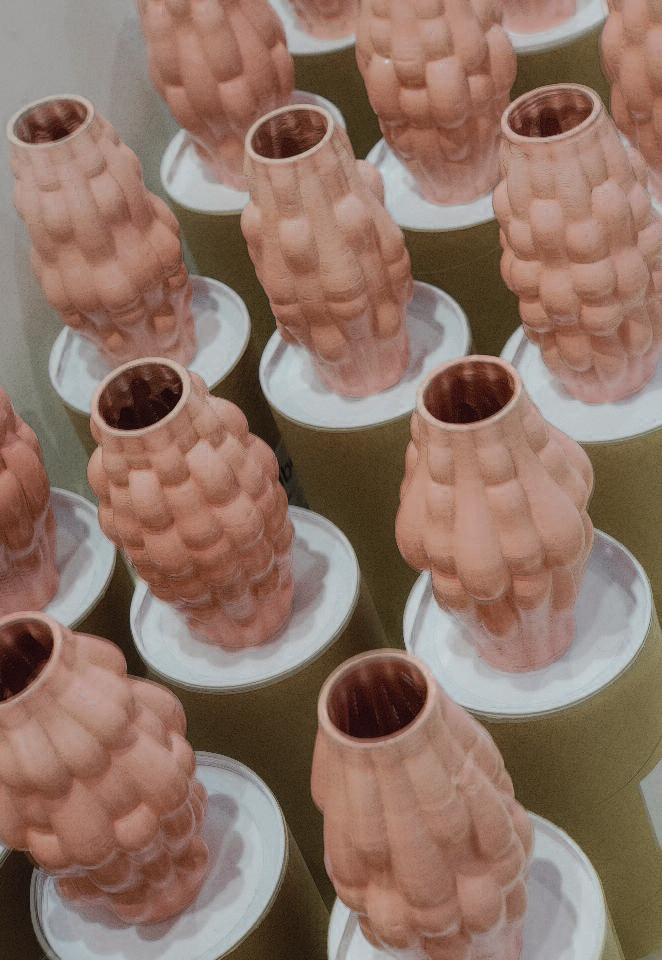

Above: vases designed by Stijn van Aardenne, IOUS Studio. The 3-D printed objects are all different and numbered. IOUS studio from Rotterdam, the Netherlands, was co-founded by Argentinian-born, Netherlands-based architect and design duo Sol Sanchez Cimarelli and Agustin Ros It was part of the Dutch Satellite 2024 - Pathways under auspices of the Embassy and Consulate General of the Netherlands in Italy.
Left: Sara Simoska, architect and designer from Skopje, North Macedonia. She uses wood as the main material and is experimenting with light shapes and shades.


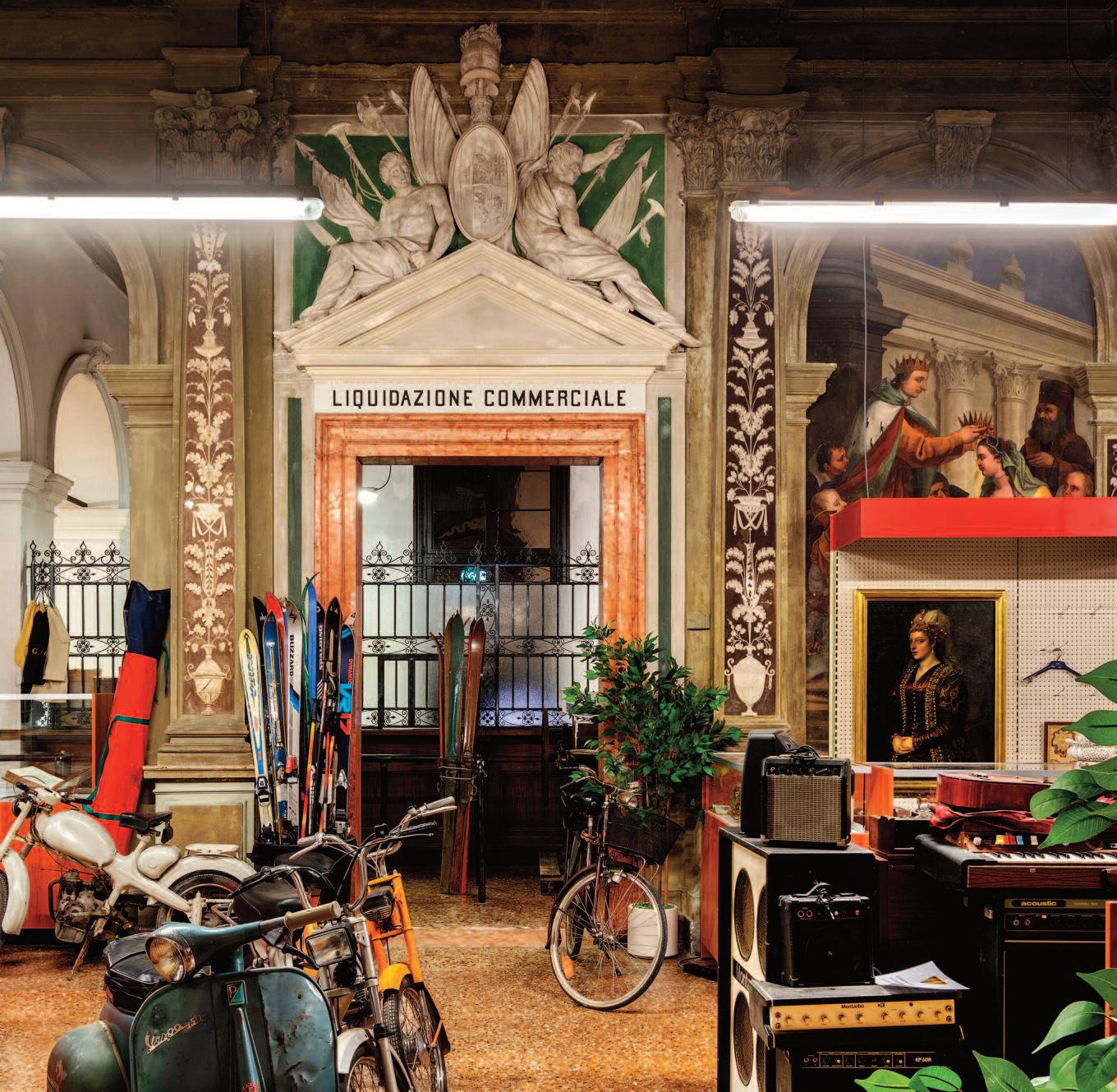


‘Monte
di Pietà’ presented by ‘ is a project conceived by artist Christoph Büchel, organized in Fondazione Prada’s Venice venue, Ca’ Cor ner della Regina, Italy
Originally the home of Venetian merchants Corner di San Cassiano, Ca’ Corner della Regina was built between 1724 and 1728 on the ruins of the Gothic palazzo in which Caterina Corner, the future Queen of Cyprus, was born in 1454. In 1800, the building became the property of Pope Pius VII, who assigned it to the charitable Congregation of the Padri Cavanis.
From 1834 to 1969, it hosted the Monte di Pietà (Mount of Piety) of Venice, whereas, in 1975, it became the Historical Archive of the Venice Biennale and has been the Venice permanent space of Fondazione Prada since 2011.
The layered history of the building was Büchel’s framework for constructing an articulated network of spatial, economic, and cultural references.
‘Monte di Pietà’ is a deep dive into the notion of debt as the root of human society: the primary vehicle by which political and cultural power is exercised. Historically, a crossroads of commercial and artistic exchange and intermingling, the city of Venice is the ideal context for exploring the relationships between these complex topics and the deep dynamics of contemporary society.
Originating in 15th-century Italy, the Catholic institutions used ‘Monte di Pietà’ as an instrument to give the poor access to loans at reasonable interest rates. They used funds from charitable donors as capital and made loans to low-income people. Borrowers offered valuables as collateral, making the Monte di Pietà an organization on the borderline between a pawnshop and a bank.
To make his point, Christoph Büchel took over the palazzo, specifically its ground floor, mezzanine and first floor.
Here he created of a fictitious bankrupt pawnshop based on the original layout of the Monte di Pietà of Venice.
Christoph Büchel’s work The Diamond Maker (2020), a suitcase containing lab-grown diamonds, is on view in this context.
Monte di Pietà incorporates a divers selection of objects, documents, historical and contemporary artworks related to property history, credit and finance, the development of collections and archives, and the creation and meaning of real or artificial wealth.
In Western history, debt, virtual money and the birth of currency are intrinsically linked to the management of power that enables expansion and accumulation.

Debt has always played an essential role in social and political upheavals, and rulers have repeatedly implemented debt cancellations throughout history, often used to restore the previous social order.
In particular, the Republic of Venice was a mercantile state that contributed to the birth of modern debt-based financial markets and the legal recognition of intellectual property.
Debt is also closely related to the practices of storage and accumulation of tangible and intangible resources.
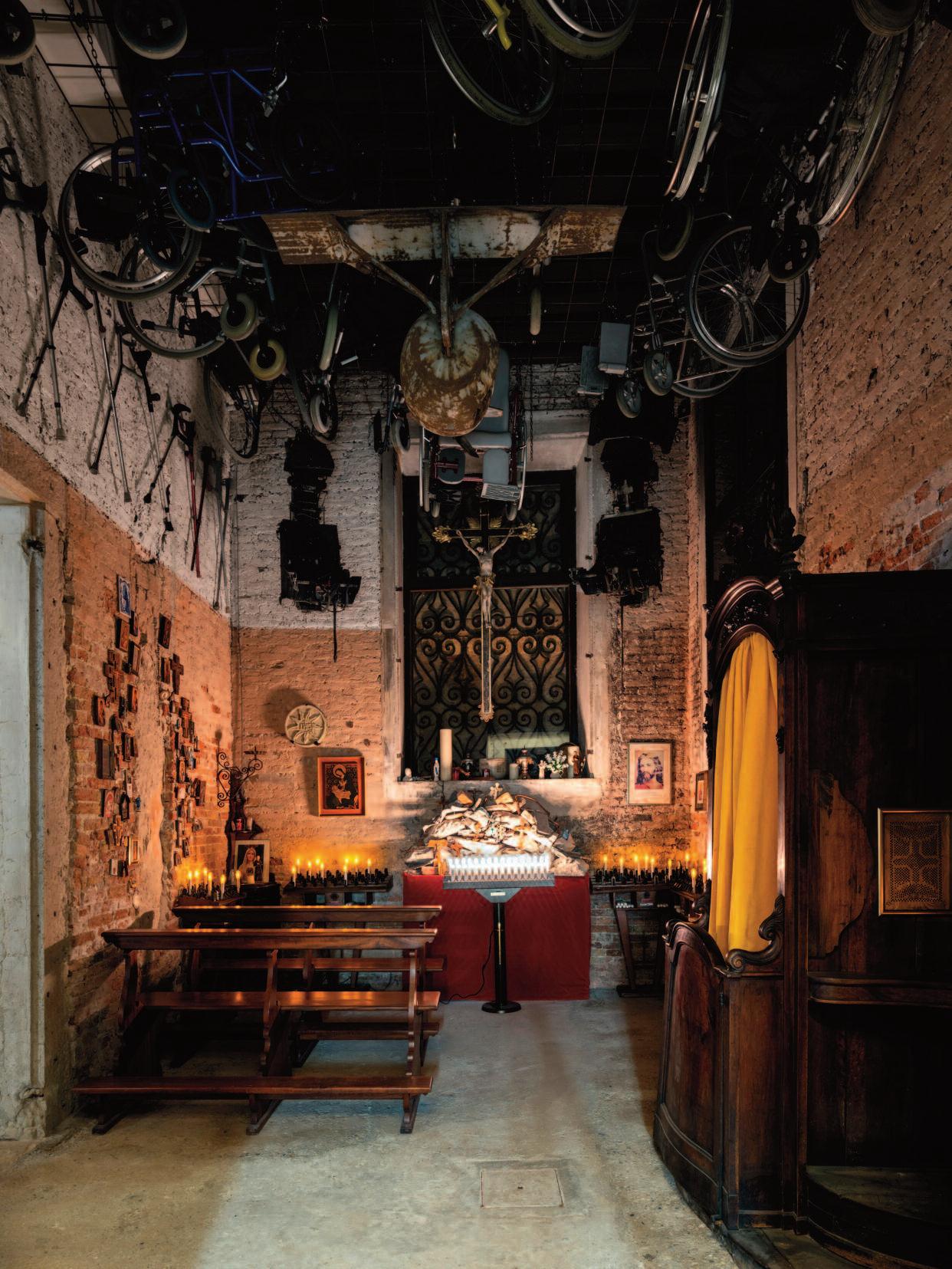
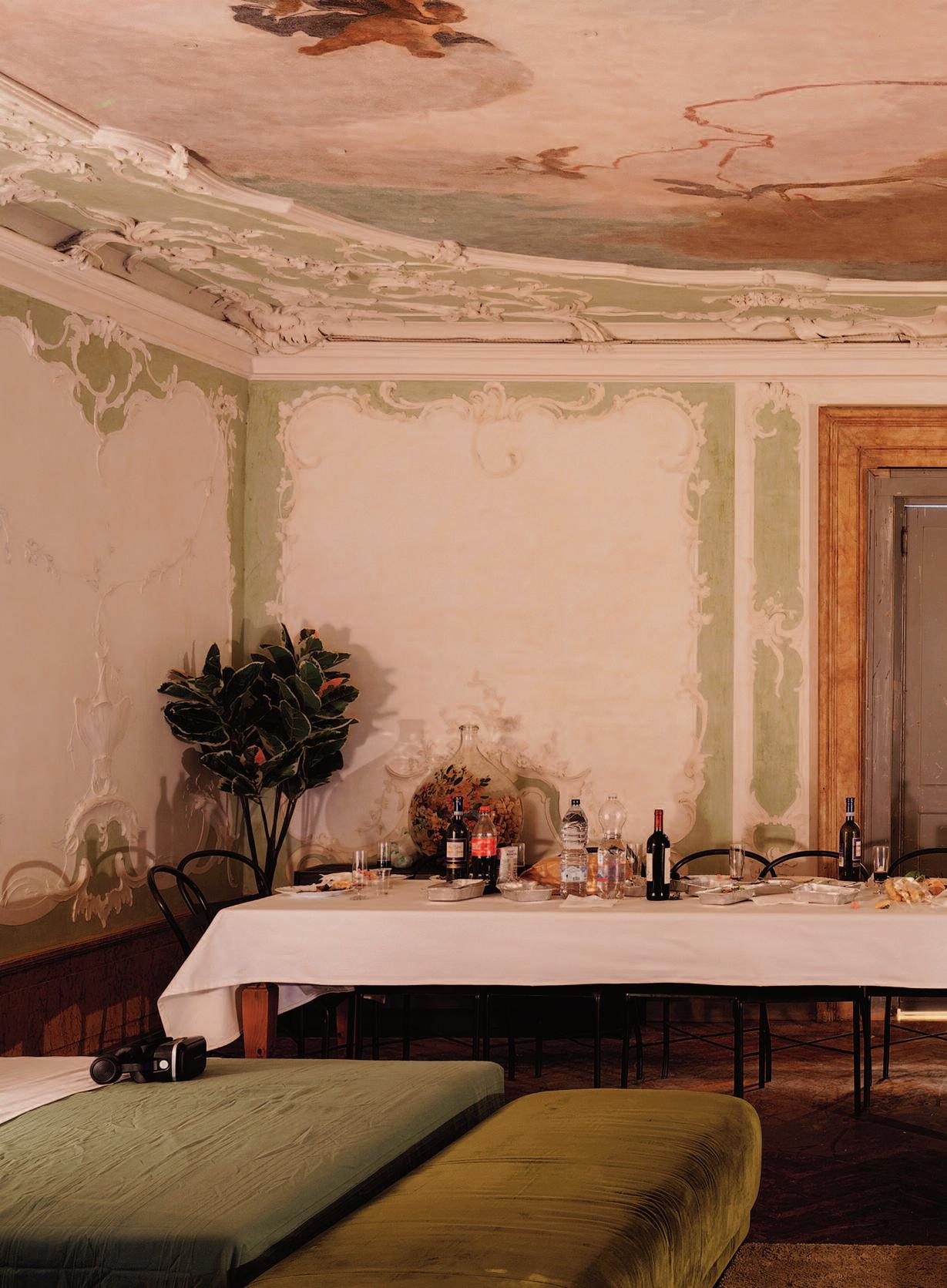
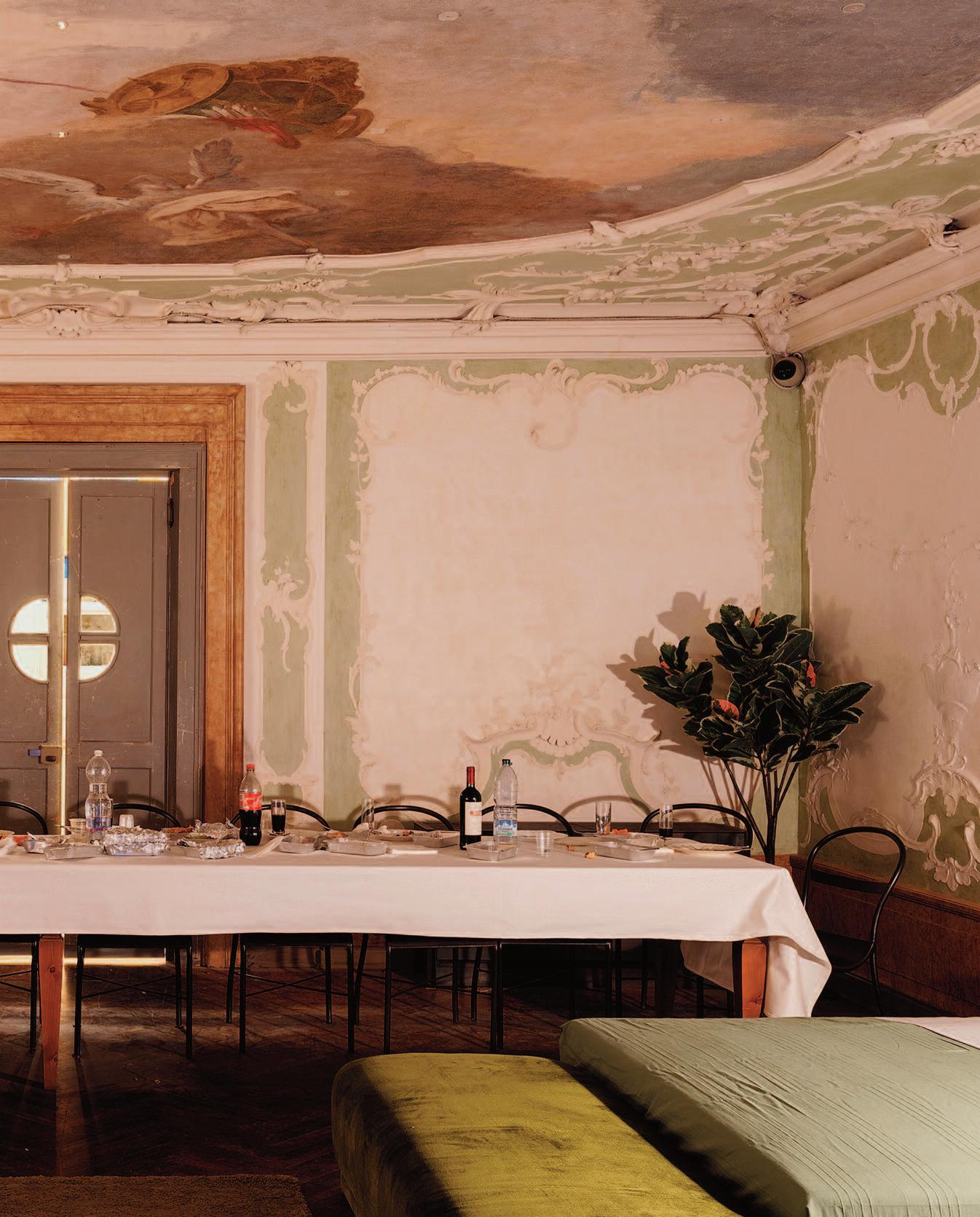

Hao Zhenhan in Objective Gallery, Manhattan
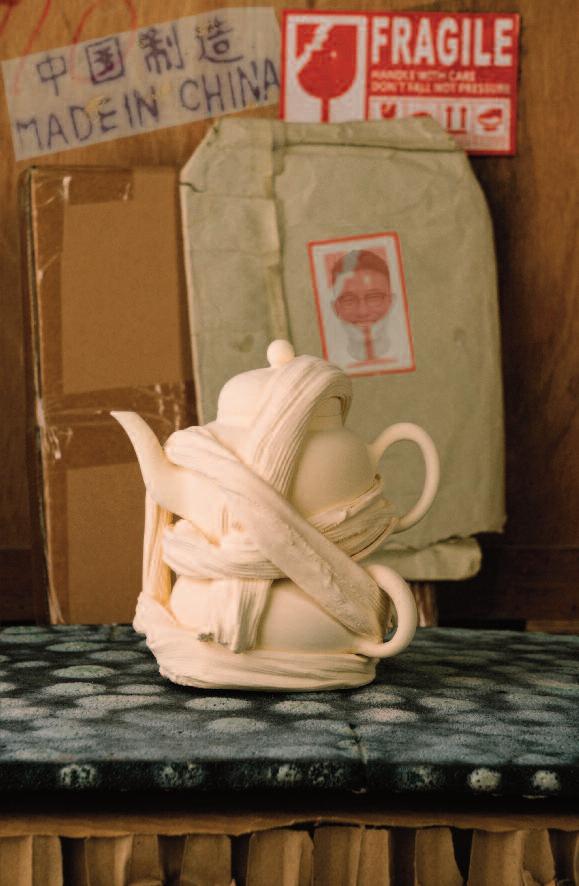
Objective Gallery presented ‘Made in China’ showcasing three artists born or based in China: Matt Watterson, Hao Zhenhan and Ryan Mitchell. The tongue-incheek show title was intended to conjure the semantically loaded manufacturing label ‘Made in China’ and all its Western-world connotations. The work of these three contemporary craftspeople paid its respect to the region’s legacy in ceramics and shapes.
"The show celebrated Chinese artists and their craft, but also suggests a necessary revision to what 'Made in China' means and holds globally. It celebrated the contemporary artists redefining tradition and antiquity, creating something entirely new while paying homage to the country's legacy in craft," explained Chris Shao, founder of Objective Gallery in Manhattan, New York.
The images show the works ‘Wild Grass’ by Zhenhan Hao, a mixed-media artist seeking wonder and magic from the unappreciated, unfamiliar or hidden qualities of common materials, anonymous craftsmen and minor, related trades.
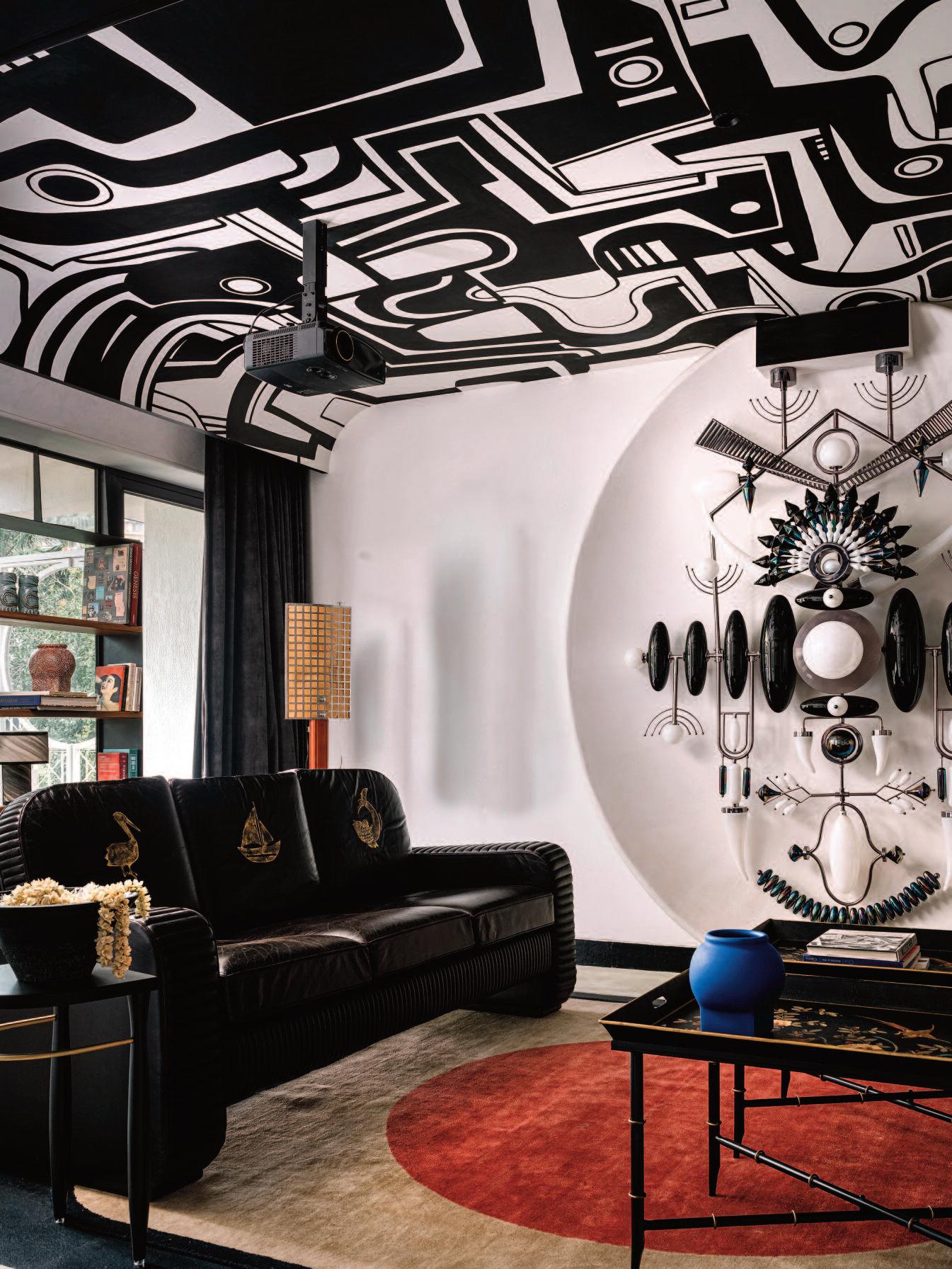 Left: the media room in the Art Deco apartment in Mumbai, India designed by Studio Nishita Kamdar Right: artisanal crafted wooden doorway pays homage to the Bauhaus style
Photos: Ishita Sitwala.
Left: the media room in the Art Deco apartment in Mumbai, India designed by Studio Nishita Kamdar Right: artisanal crafted wooden doorway pays homage to the Bauhaus style
Photos: Ishita Sitwala.
T H E S P I R I T
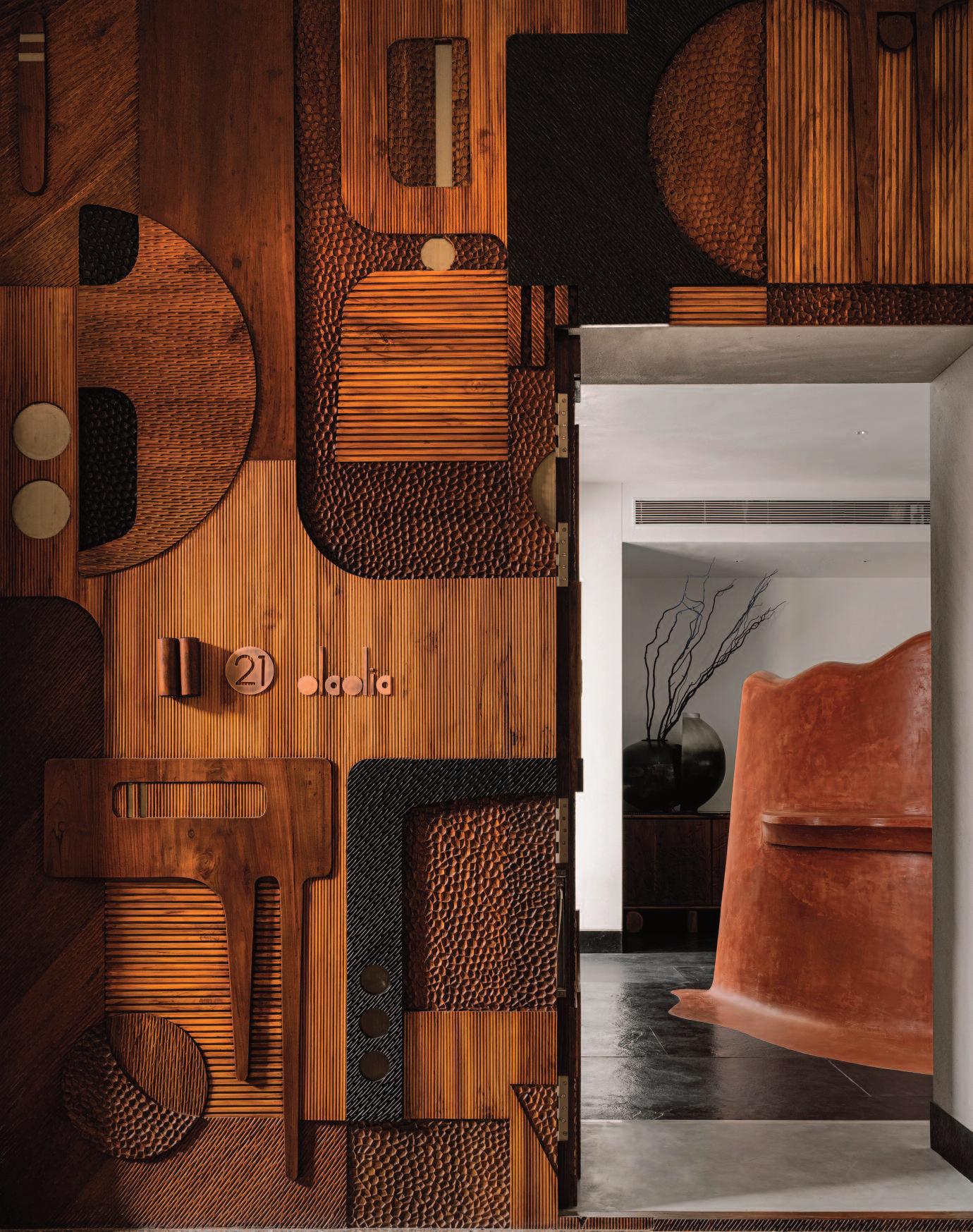
O F M U M B A I ' S
A R T D E C O
H E R I T A G E
Reviving the spirit of Mumbai's Art Deco heritage, Aria, designed by Studio Nishita Kamdar, encapsulates a treasure trove of artistic wonders within the bustling city's vibrant tapestry
In a world where luxury often equates to material extravagance, this space emerges as a testament to a deep, soul-stirring elegance
Aria, a 2800 sq ft Art Deco apartment is located in the heart of Mumbai, India Here, Bauhaus inspired design meets soulful storytelling With four big rooms, a kitchen and a living room overlooking beautiful trees, this home blends in with its surroundings.
Principal architect and designer Nishita Kamdar has translated his ideas about luxury into a place that is more than just fancy purchase It tells a story about feeling cozy and happy: a place where you can appreciate the simpler moments of life. Here families can make their own spaces in the middle of the busy city
The journey of Aria begins at the entrance where an artisanal crafted wooden doorway pays homage to the Bauhaus style. Adorned with intricate patterns, it invites to step inside and explore the wonders within
The first thing that captures the attention in this four-bedroom home is the Terracotta Red sculptural wall that radiates warmth reminding one of a flickering candle.
A hand-carved plaster wall flows onto the flooring, resembling the movement of melted wax The dining space, tucked behind the candle wall, is lit by a David Groppi creation, casting a gentle ambience over the African Marble monolith table and artworks by Datta Bansode and Subodh Gupta

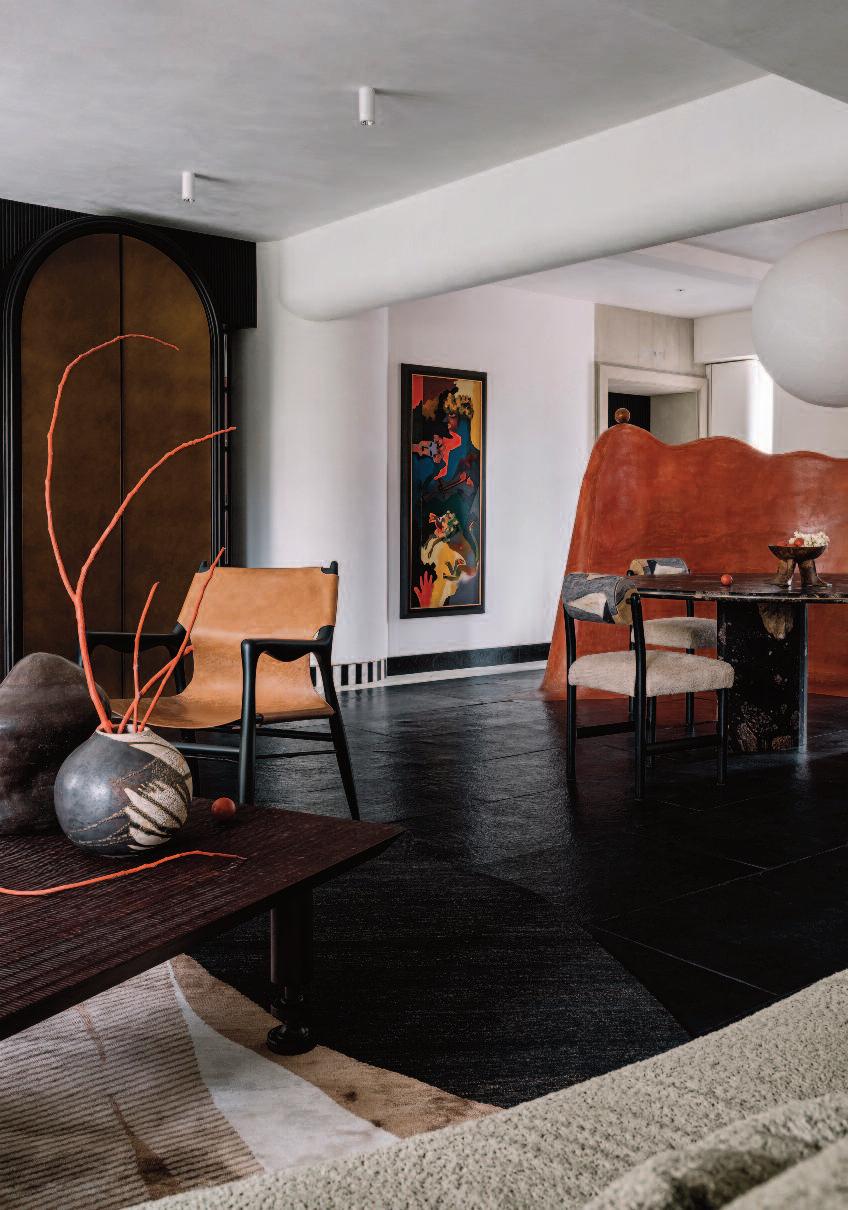

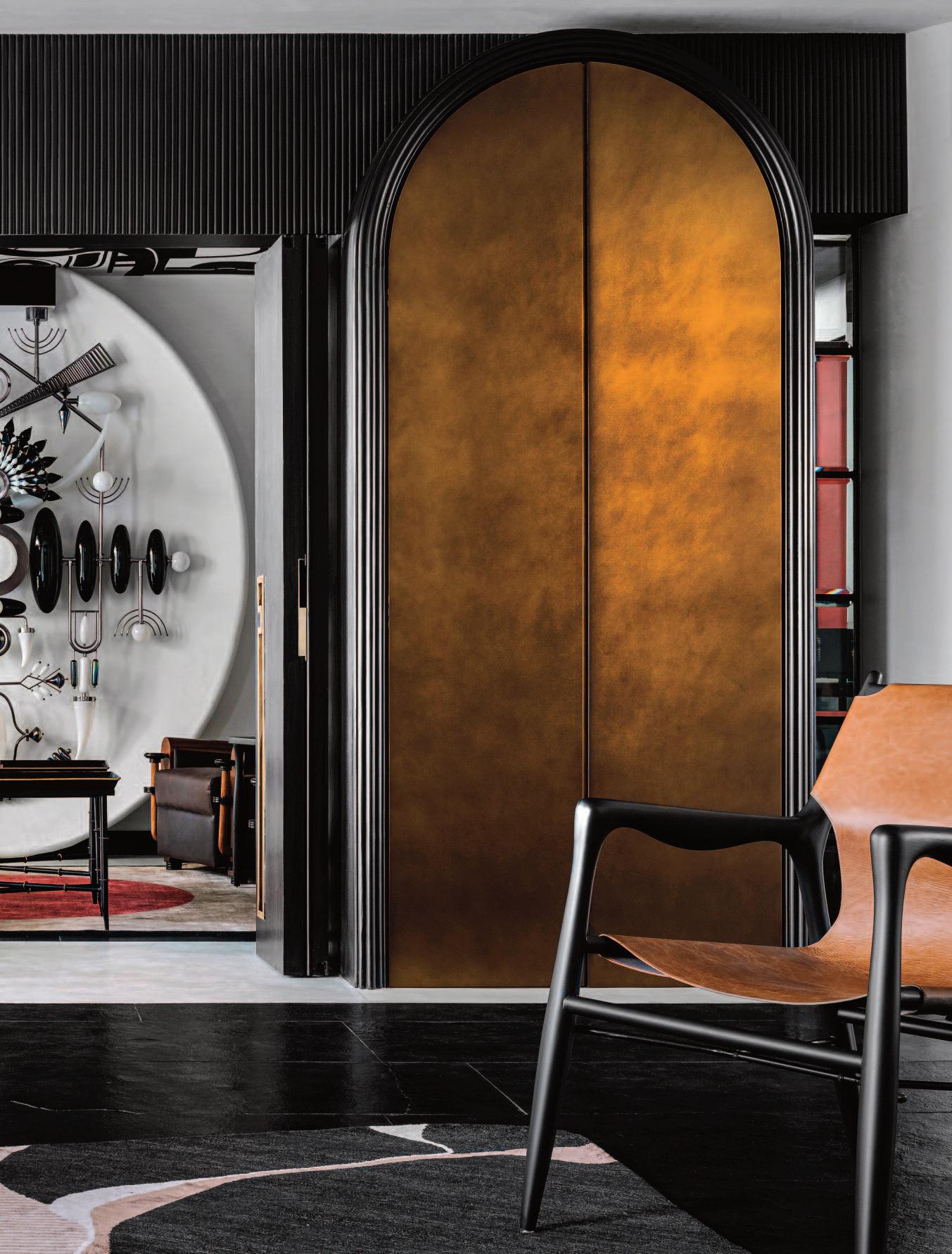
The living room has a round sitting area, promoting face-to-face interaction and fostering a sense of connection among the residents
Pièce de résistance is a majestic Totem light installation gracing the media room, a sanctuary for both quiet reflection and artistic admiration
Hand-painted ceilings beckon daydreams and are accompanied by the works by MF Hussain and Sunil Das
This room, distinguished by its black and white theme offers a stark yet sophisticated contrast to the rest of the home
At every turn in the house, curated surprises await bespoke arte facts, whimsical details, and vibrant bursts of color harmoniously intertwine with serene neutrals
The passageway has a deconstructed Buddhist wheel artwork, transforming the long passage into a dynamic visual journey
The house seamlessly flows from one space to the other, maintaining continuity through consistent design elements and materials such as wood flooring and plaster walls
It is a melting pot of culture, tradition, music, and art, paying tribute to the homeowner's taste and passion for design.
Just two or three elements have been sourced from international brands; otherwise, the entire home is conceptualized and executed using Indian brands and designers, highlighting a commitment to local craftsmanship and creativity

Previous pages: Pièce de résistance is a majestic Totem light installation gracing the media room.
These pages: details of the bedrooms and bathrooms The interior of Aria, in Mumbai, is a melting pot of culture, tradition, music, and art

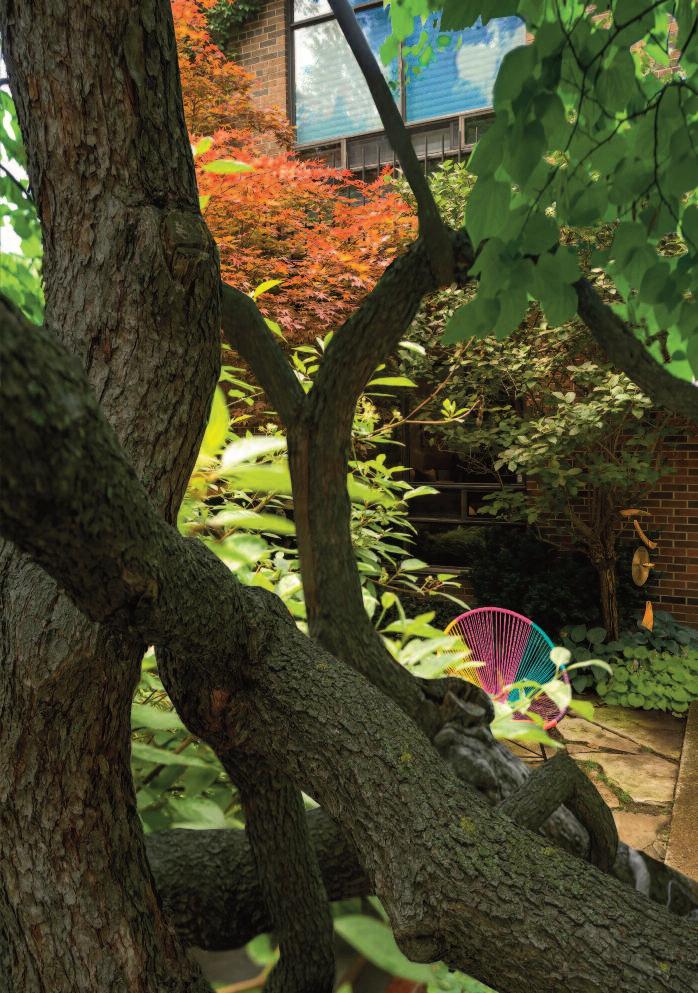
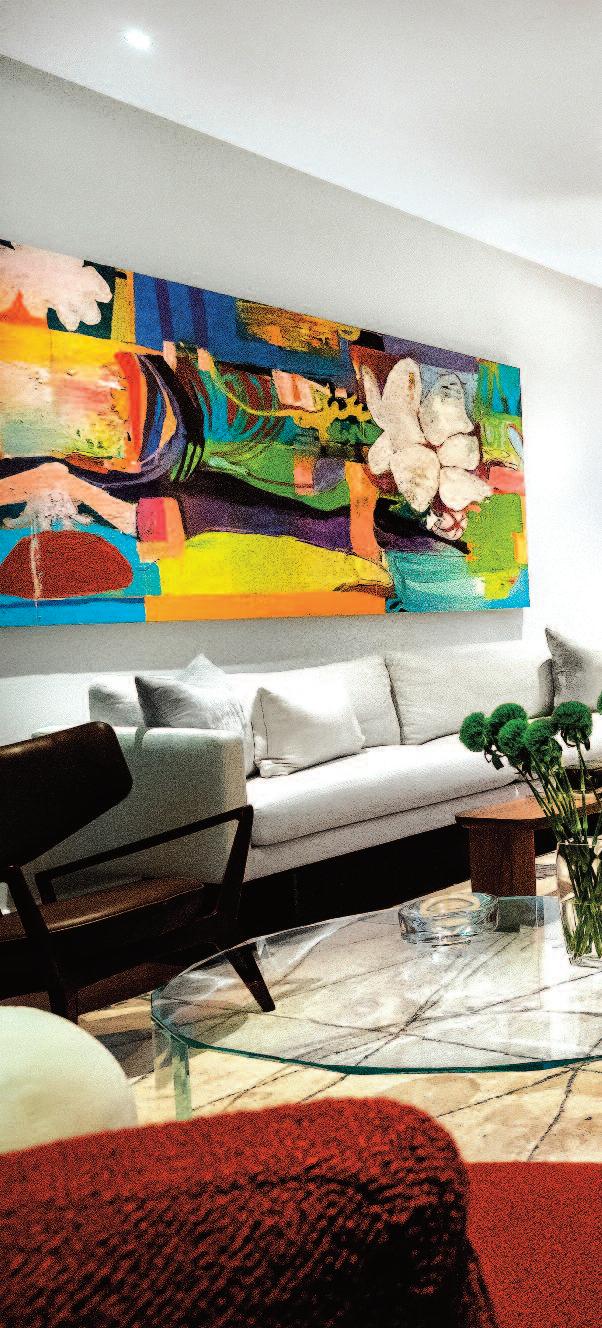
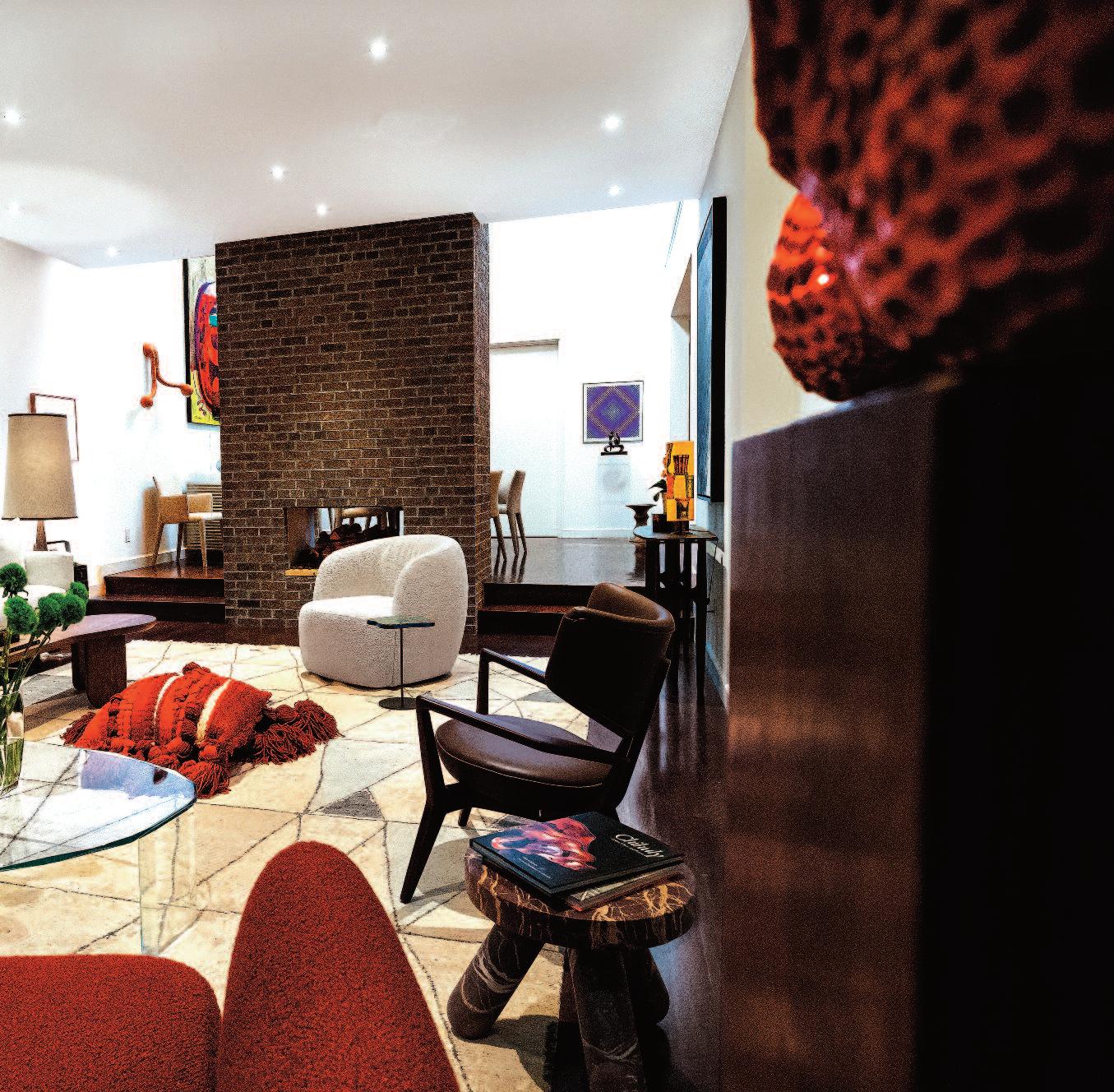 Left: the private garden creates ultimate seclusion for the main entrance of this mid-century residence in Toronto. Canada. The art salon is created in a sunken living room with two faced wood burning fireplace made in vintage brown brick. The red color sofa and the painting by Rachel Ovadia dominate the space, while walnut woods give warmth to it. Art: courtesy of Petroff Gallery.
Photos: Hans Fonk
Left: the private garden creates ultimate seclusion for the main entrance of this mid-century residence in Toronto. Canada. The art salon is created in a sunken living room with two faced wood burning fireplace made in vintage brown brick. The red color sofa and the painting by Rachel Ovadia dominate the space, while walnut woods give warmth to it. Art: courtesy of Petroff Gallery.
Photos: Hans Fonk
Searching for a new home, midtown of a major North American city, is not easy, facing tough choices in the overheated real estate market The couple in search for a new home are professionals, juggling family and their philanthropic work and their firm selection came down to celebrated midcentury modern townhouse in Toronto, Canada It was a house with a brown brick façade, contemporary oversized windows and a recessed entrance far from the street embraced by mature sculptural trees
The existing open split level interior architecture featured an atrium with soaring height, a two-story wood burning fireplace and a hidden outdoor garden reminiscence of a Japanese courtyard All these elements were on their dream list and this townhouse had it all It was love at the first sight
The buyers had a strong artistic background. One mother is an artist, the other a fashion icon and the sister a successful Art Gallery owner. Beside that, they had an uncle who is a passionate art collector.
While much of the family is in the fashion business, the interior designers of Studio Pyramid from Toronto who were called in, expected no creative boundaries while addimg a high level of originality
Interior designer and creative director Alexander Sasha Josipovicz commented: “The process of designing this home followed the clients advise that they wanted their home to reflect their personalities It had to be a happy and colorful house, relaxed and not contrived From our side, we advised the owners to let us do the job being good listeners Being professionals, they embraced the idea and gladly obliged From there on we all got along just fine ”
An important point on the design agenda was color, color and more color followed by a selection of soft curved furniture shapes All this was crowned with theirextensive their art collection
The legendary design house of ’Missoni’ provided the designers with a kaleidoscope resulting in a colorful runner, wrapping the three levels of the exposed staircase.
More color was added with a red croissant shaped Poliform sofa and ripple fold curtains in pale shades of blue reflected in the colors of an oversized Moroccan woolen rug.

Top: the display urn reflects the dining room. Below that: the dining room seen from the living space with a painting by Alexandrya Eaton. Bottom: the entrance gallery with artworks by Samantha Shuter and Gordon Harrison Right-hand page: glass artwork by David Thai.


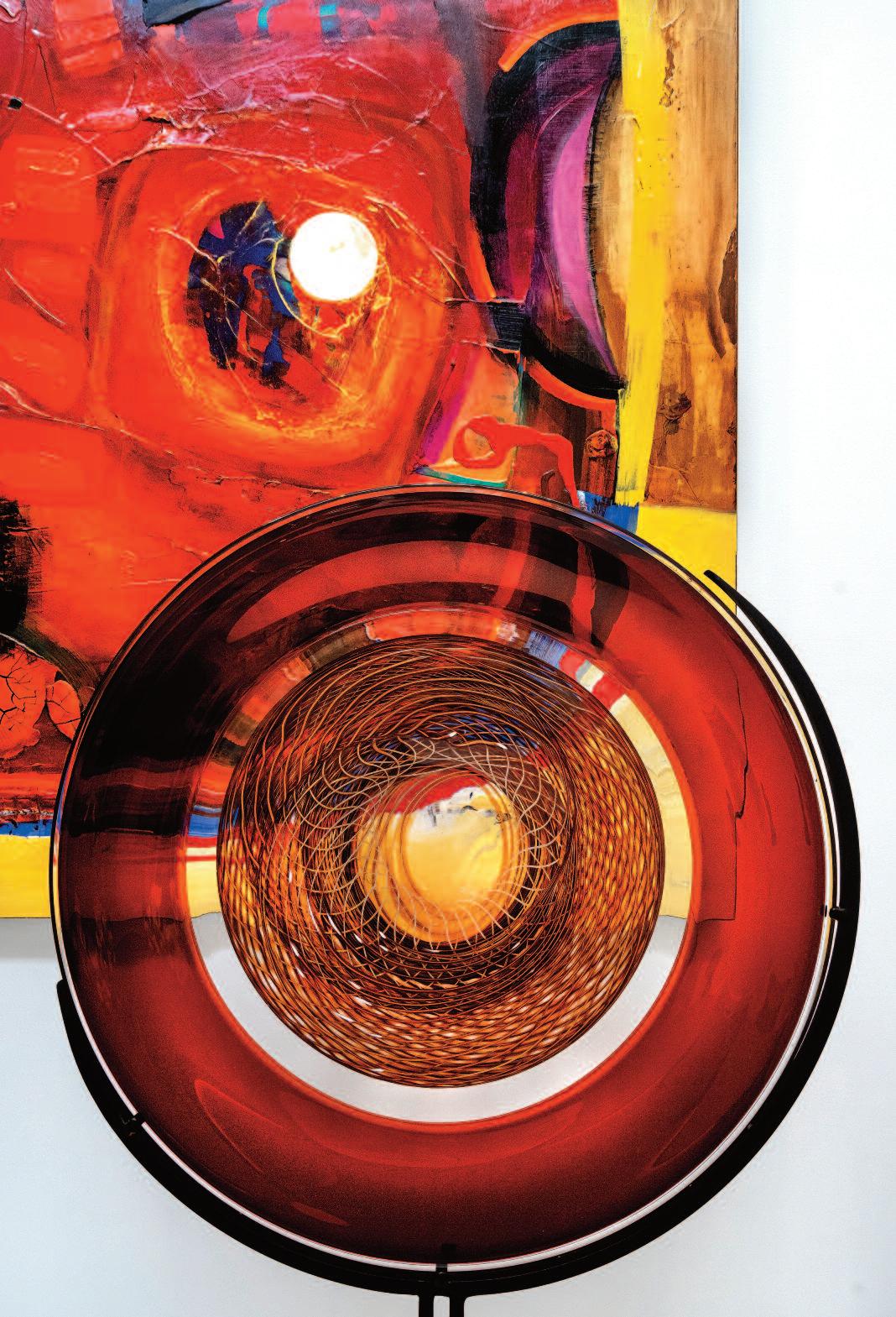

Studio Pyramid brought in some sixties inspired Brazil furniture pieces and throw pillows in an iconic fabric by Kelly Wearstler This created an uncontrived look.
This residence had no chandeliers although spot lights were already in place. This gave the designers the opportunity to introduce something specials in the form of orange wall ceramic sconces from their good friend Jonathan Entler, the creative force behind Entler Design Studio in Los Angeles
For the dining room, Jonathon suggested double waterfall sconces and soon after their installation, they became the focus of admiration
The space was furnished with a long and imposing metallic credenza by Julian Chichester via South Hill Home where the
owners ’ glass art collections is displayed Every Friday night, the custom designed oval white- oak table in walnut stain supported by a Julian Chichester hammered nickel tulip base, fits up to 14 of close family members for dinners. Around the table are chairs by Maxalto.
Selecting Art from Petroff Gallery was the best part of the interior job. The gallery offered an abundance of selections, not just oil on canvas but sculptures in wood, clay, glass and resin And that is how the home became imbued with that intangible, indefinable ingredient that makes a successful environment
To quote the legendary Jay Spectre: “To large extent, the nature of good design is inexplicable: one of its advantages and one of its mysteries "
Above: th e colorfu l livin g area seen from th e ent rance hall.
Right : t he din ing room is lo cated in the two-story at riu m. It has a slo ped ceili ng surro unded by skylight s. The elon gated brown brick woodbu rn ing firepl ace acts like a roo m di vider.
The o ran ge ceramic walls sconces in organic shape are by En tler.
The p aintin g is by Cesan D’Ornel las. Th e oval sh aped di ning roo m t able soft ens the squared lin es o f t he room .
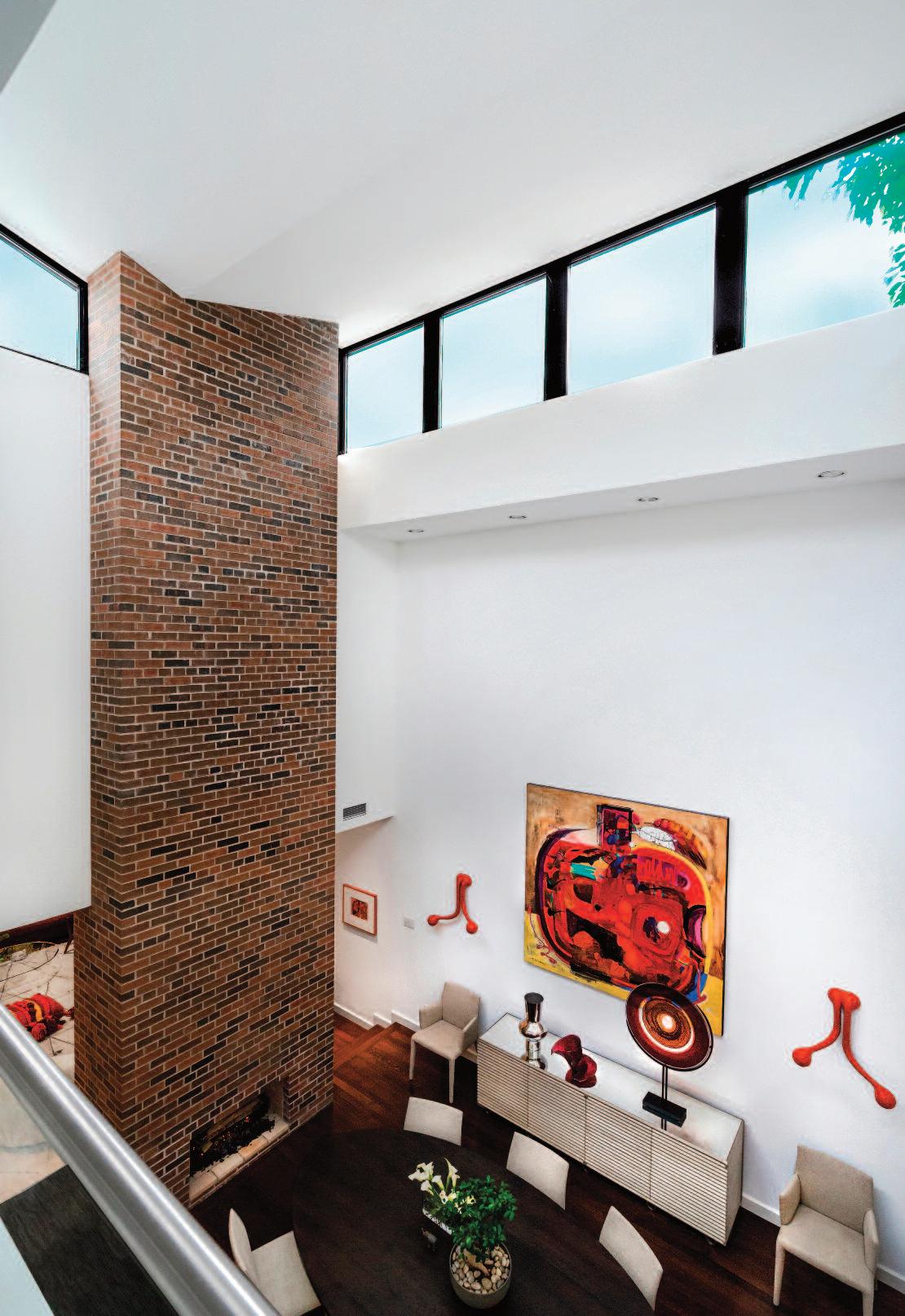
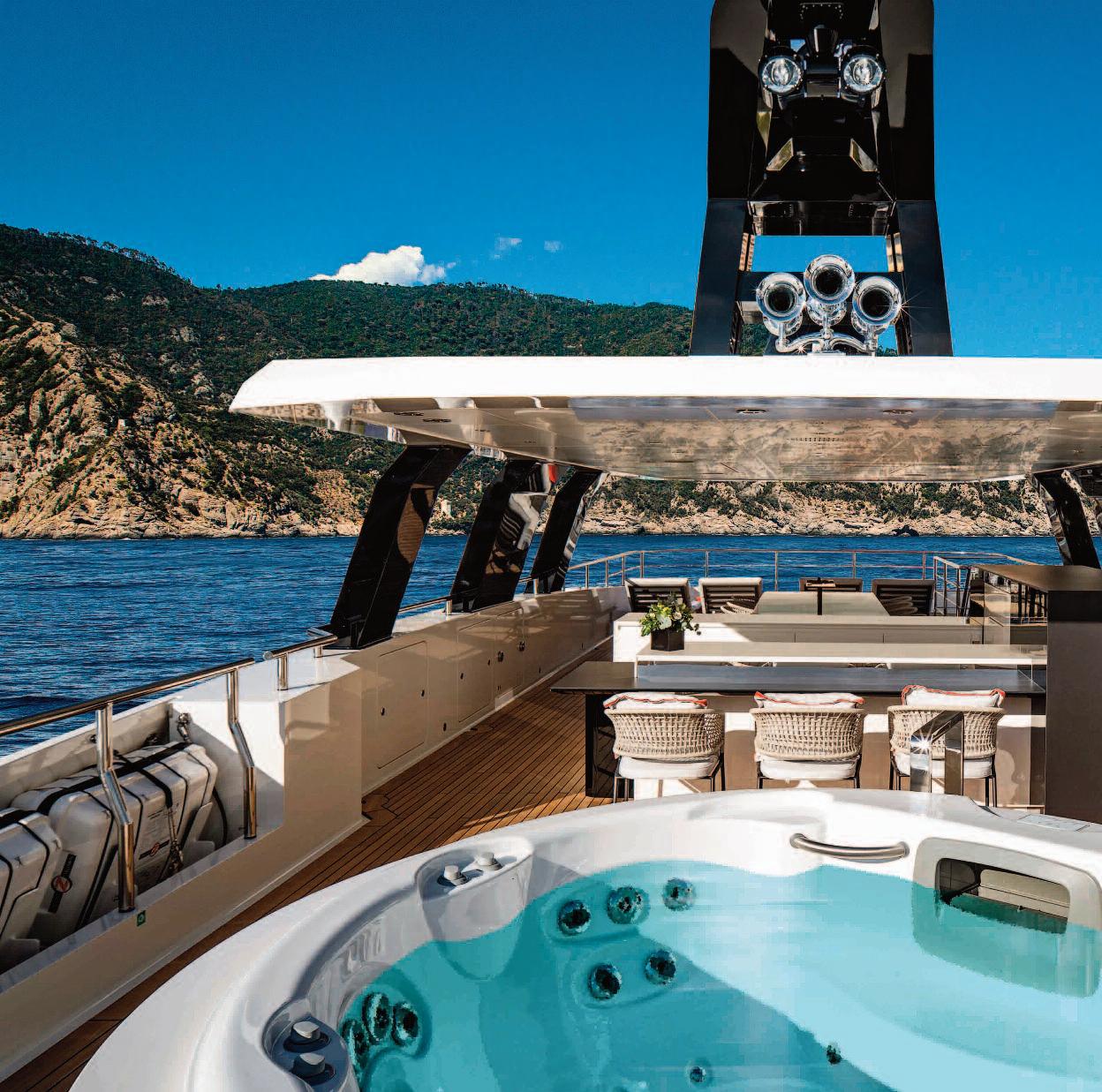
M/Y CIAO
a CRN super yacht

The CRN M/Y CIAO, an all-aluminum custom yacht, is a consummate blend of bespoke craftsmanship, design know-how and state-of-the-art construction quality
Built at the Ancona yard, her taut, svelte lines and near-vertical bow bear a testament to a strong, dynamic, sporty personality.
The 52-metre vessel has been designed and built by CRN, which also developed the naval architecture.
The yard partnered with architecture and design studio Omega Architects, who conceived the exter nal lines and Massari Design, who created all the large outdoor guest areas and the interiors.
The CRN M/Y CIAO, an all-aluminum custom yacht, is a consummate blend of bespoke craftsmanship, design know-how and state-of-the-art construction quality
Built at the Ancona yard, her taut, svelte lines and near-vertical bow bear a testament to a strong, dynamic, sporty personality
The 52-metre vessel has been designed and built by CRN, which also developed the naval architecture
The yard partnered with architecture and design studio Omega Architects, who conceived the external lines and Massari Design, who created all the large outdoor guest areas and the interiors
Created to her owner’s vision, the M/Y CIAO is bespoke super yacht from CRN that vaunts an optimal harmony among her spaces At 52 meters in length, 9 meters in the beam and with a gross tonnage of 499, the yacht spans 5 decks and accommodates up to 10 guests in the comfort of the main-deck owner suite and 4 VIP cabins below There are also 6 cabins for the 11 crew
The architecture centers on the external areas for a heightened sense of continuity and connectedness with the interiors
The large full-height tinted windows on the main and upper decks merge into a great visual and spatial continuum that accentuates the hull lines, flooding the spaces with light and fostering a constant direct rapport with the sea.
The main aft deck profile revels in the equilibrium of designer Frank Laupman’s signature arches, which protect the deck and assure guests’ privacy while offering arresting views from the side and stern
CRN M/Y CIAO reflects the owner’s passion for the sea. The outdoor areas, like the two sizeable lounges with sunbathing area and pool, one on the sun deck and the other on the main deck, or the al fresco d ining area on the upper deck, are all conceived as multipurpose convivial spaces for the open-air life intimate touch with the sea
The interiors reflect an elegant simplicity and crispness of form with sophisticated details in an interplay of natural colors The architectural design is based on pure, continuous lines running through the spaces, uniting the variety of superior natural materials like marble, leather and solid woods while lending a sense of harmony and continuity.
To fulfill the owner’s express request for an informal on-board lifestyle with a welcoming atmosphere, CRN worked with Massari Design to create the comfortable spaces A key motif in the interior design was the warmth of the woods, offset by a prevailing sense of lightness in a conscious style choice featuring suspended furniture in a floating-design theme
The predominant warm, intense, enveloping tones like gold, sand and orange for the finishes, furnishings and textiles in customized textures promote a cordial mood on ever y deck.
The favored woods are natural oak and walnut with horizontal grain. In the bathrooms, Bronze Amani marble in mole-grey tones with white and gold veining was used
The lighting design was intended to blend with the natural light As with the owner suite, all the guest
Right: the deck lay-outs of M/Y Cioa by Italian yacht builder CRN. In the middle the yacht at sea
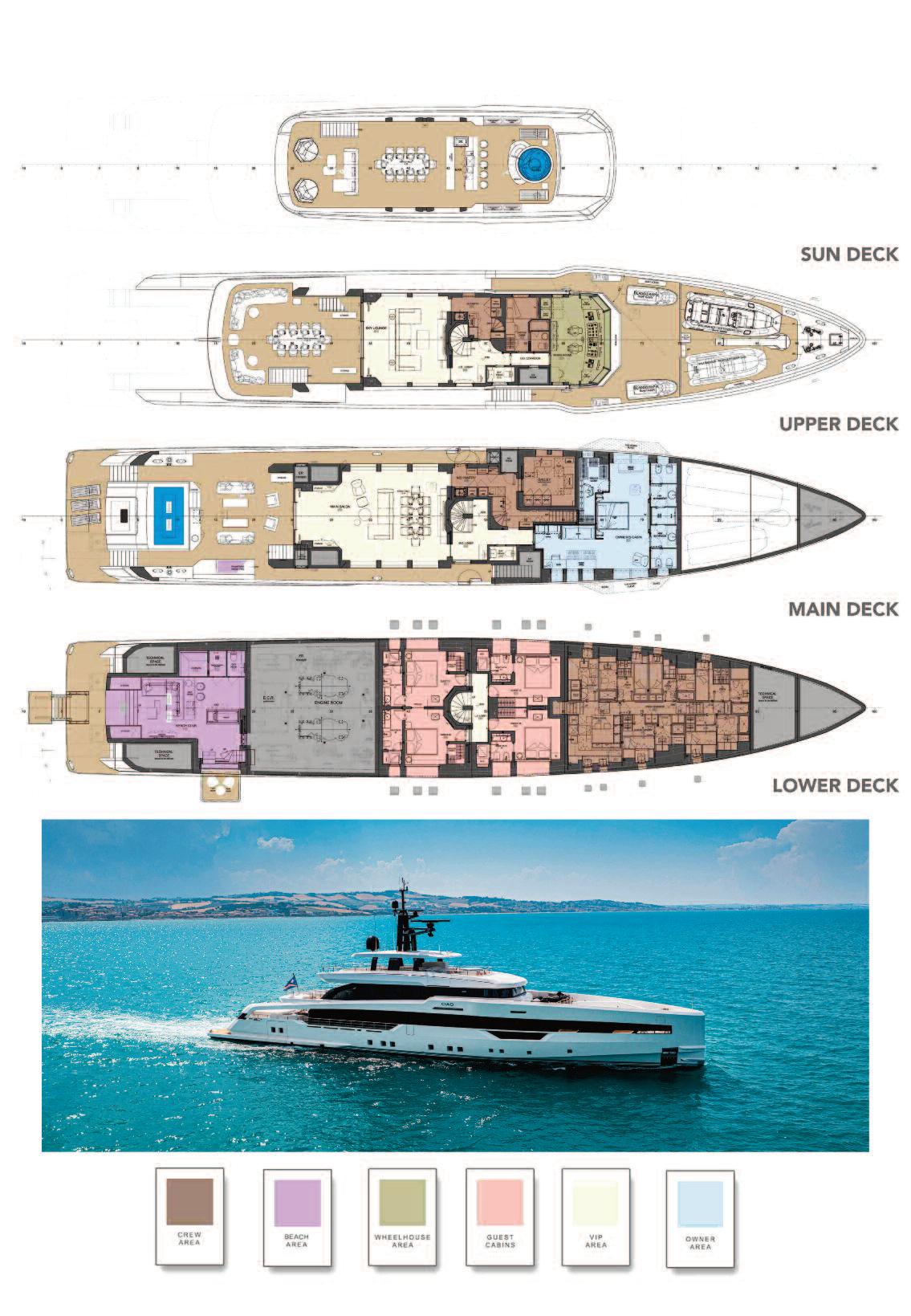
areas and cabins come with the latest smart automation technology.
The interiors were created with our in-house carpenters at Zago SpA, the Ferretti Group company set up over a centur y ago Zago has grown from a small artisanal woodwork shop into an internationally renowned player on the bespoke naval-furnishing scene and a true representative of Italian excellence
The main-deck spaces are fully integrated inside and out At the stern, an open-air lounge area and the rectangular pool are located
The main saloon is an open space with floor-to-ceiling glazing punctuated by mirrored surfaces
The dining area at the far end boasts an rectangular table seating 10 On the back wall is an hand-worked decoration with cast metal and gold-effect lacquering
A staircase is linking all the decks and is a real design object With the black backdrop and vertical lighting, the cascade of steps seems to float in the air
Past the lobby and the day head adorned by two Murano blown-glass basins, the full-beam owner suite with private study is located
The wallpaper is handmade using a relief technique, where wood details and leather elements are woven in with the cotton yarn.
On the lower deck is a beach club and a terrace extending right on to the water It features a bar, a wellness area, a hammam, a shower experience with chromo therapy and a wellness zone
On this deck are also the four double guest cabins and the crew quarters
The upper deck consists of a large outdoor area, an al fresco dining zone and a panoramic sky lounge The captain’s cabin is situated on the port side towards the bow The helm station designed with anti-glare materials has five display screens and all the latest navigation technology
The sundeck is a multipurpose space and the lounge area aft is entirely dedicated to convivial living
The deck’s center piece is a horseshoe-shaped lounge bar, that hives off the sun area with a round hydro massage pool at the bow end
The yacht has a top speed of 16 5 knots and cruises at 14 knots, courtesy of her twin Caterpillar C32 ACERT SCAC engines outputting 1,230 kW @ 2,000–2,300 rpm
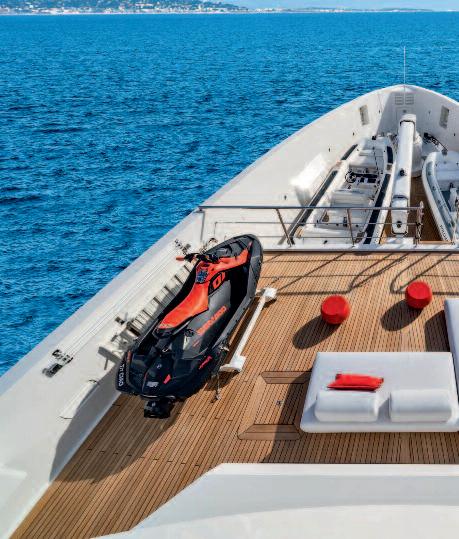

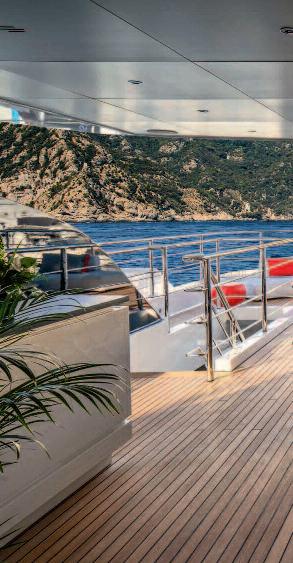


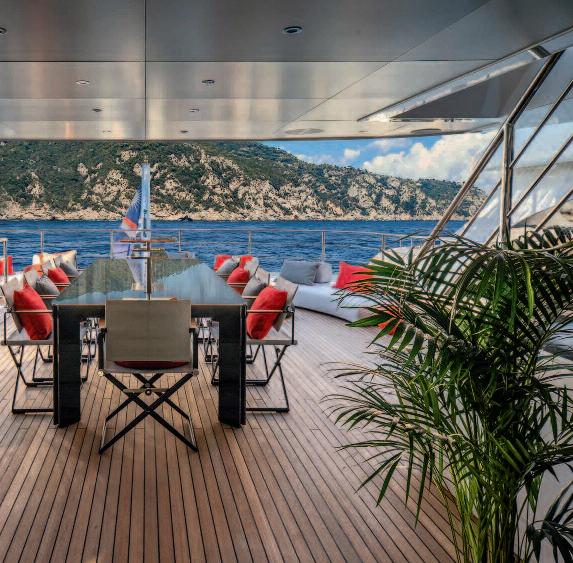
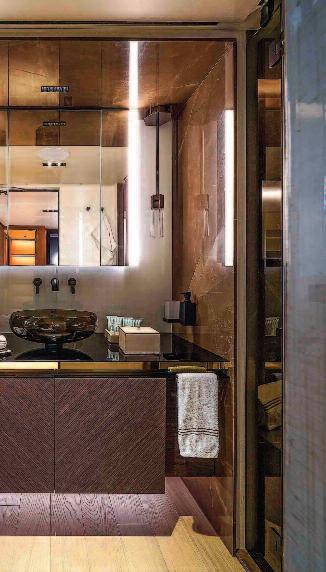
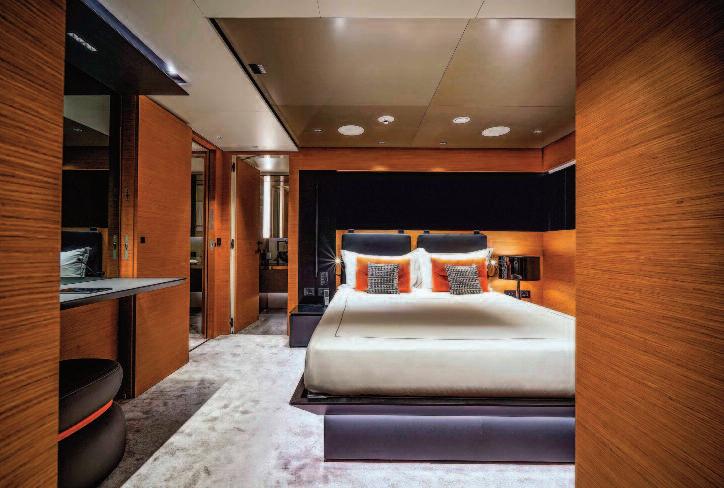
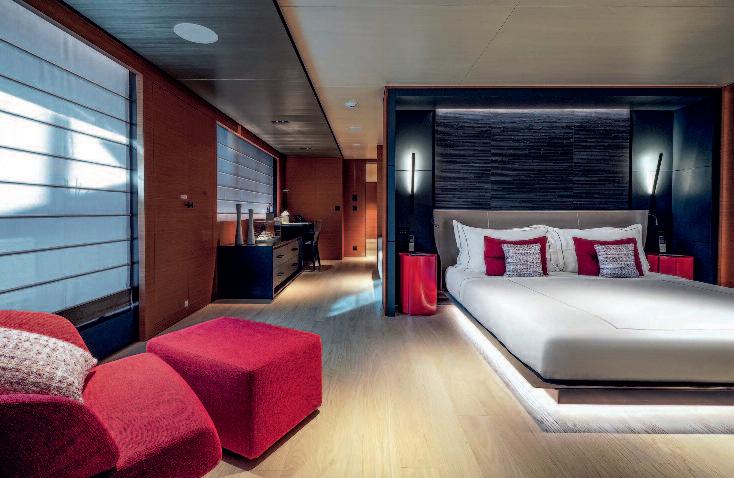
Top left: bow area forward of the wheelhouse is very lightweight and can easily be removed to haul out and take on the two jet skis. There is also a dedicated space to stow a 6.32-metre Williams 625 tender and a 5.20-metre Williams 520 rescue tender. Below that: all fresco ding at the upper aft deck. Left: the owner’s bathroom. Above: he full-beam owner suite with private study. Far left: the wheelhouse

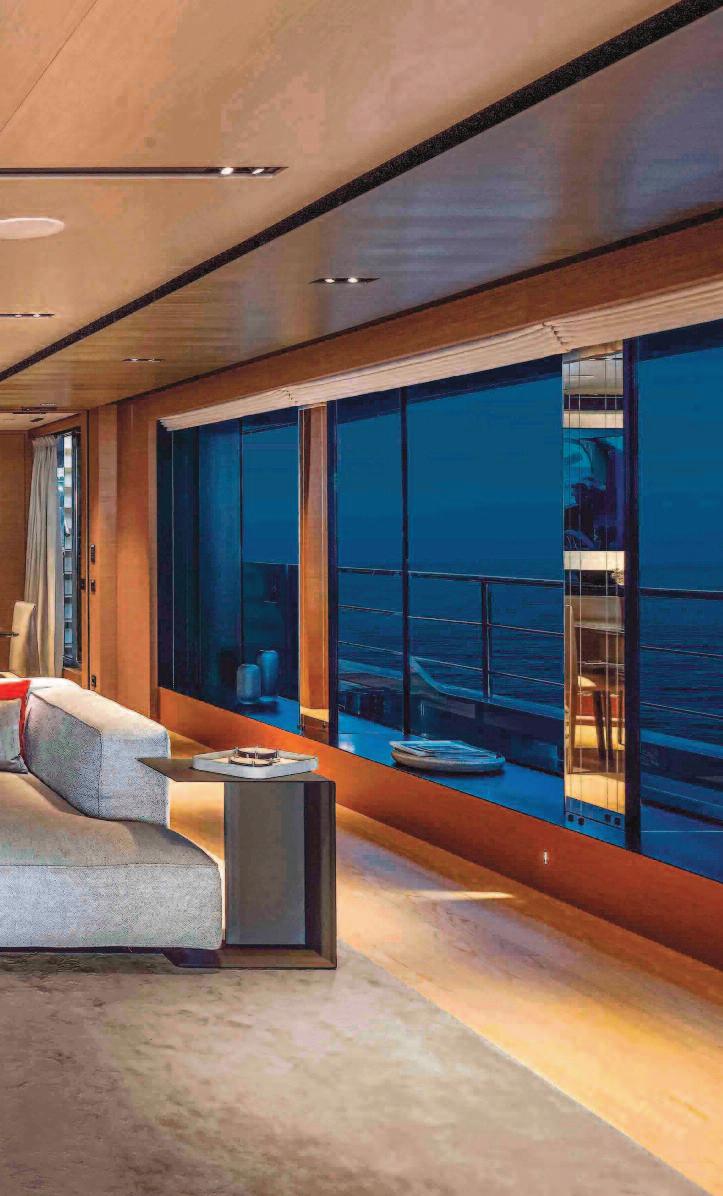
Left: the main saloon of M/Y Ciao is an open space with a strong feeling of continuity between inside and out, underscored by the floor-toceiling glazing punctuated by mirrored surfaces.
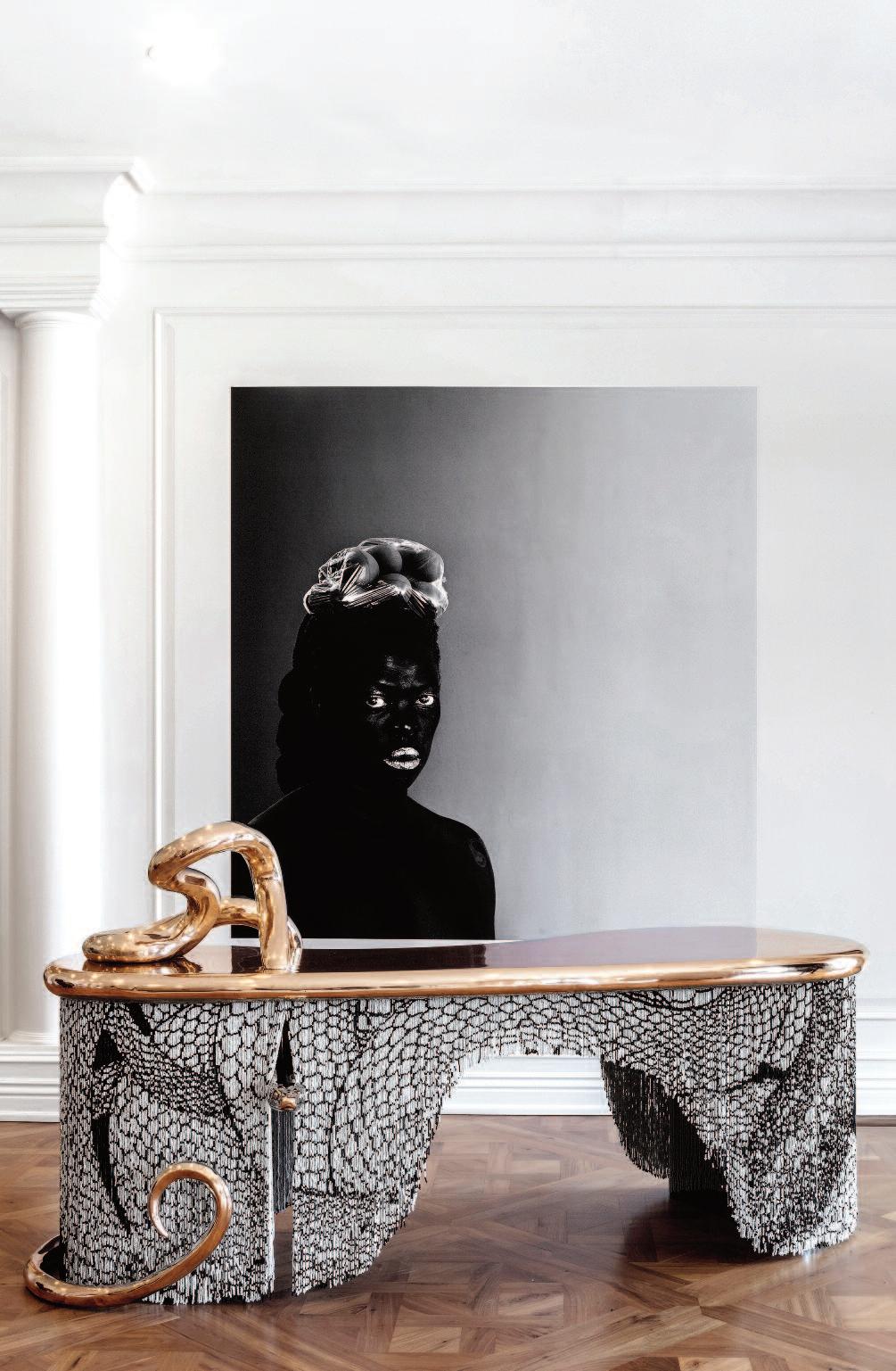
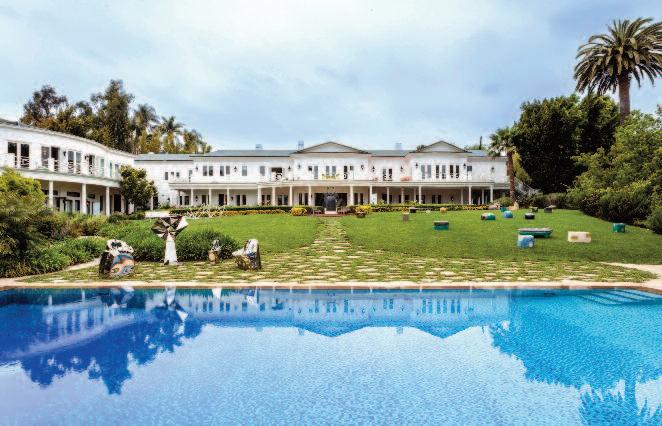
Design Miami is rapidly expanding its global presence. Originally launched in Miami Beach alongside Ar t Basel Miami Beach, it has since made its way to Basel, Switzerland, Paris, France and now Los Angeles. Design Miami is more than just a design fair; it is an event that balances on the cutting edge of ar t and design, primarily of fering unique pieces.
Left: Southern Guild (Cape Town/Los Angeles) at Design Miami, LA. They responded to Ashlee Harrison’s curatorial theme with an exhibition that sensitively weaves narratives of hypersentimentalism, nostalgia, ecological concerns, craft traditions, and social politics. The presentation included the creations by Zanele Muholi, Zizipho Poswa, Porky Hefer, Andile Dyalvane, Rich Mnisi, Cheick Diallo, Nandipha Mntambo, King Houdekpinkhou, Patrick Bongoy and others. Top right: the Private Holmby Hills estate where the inaugural Design Miami, Los Angeles fair was held.
Left: Los Angeles and Hawaii-based artist James De Wulf creations at Design Miami, Los Angeles. He is pushing artistic boundaries, blending concrete technology with modern and natural forms.
Right: Nick Thomm, a multi-disciplinary artist living and working between his studio locations in Los Angeles (USA) and Melbourne (Australia) occupied the pool house of Holmby Hills estate.
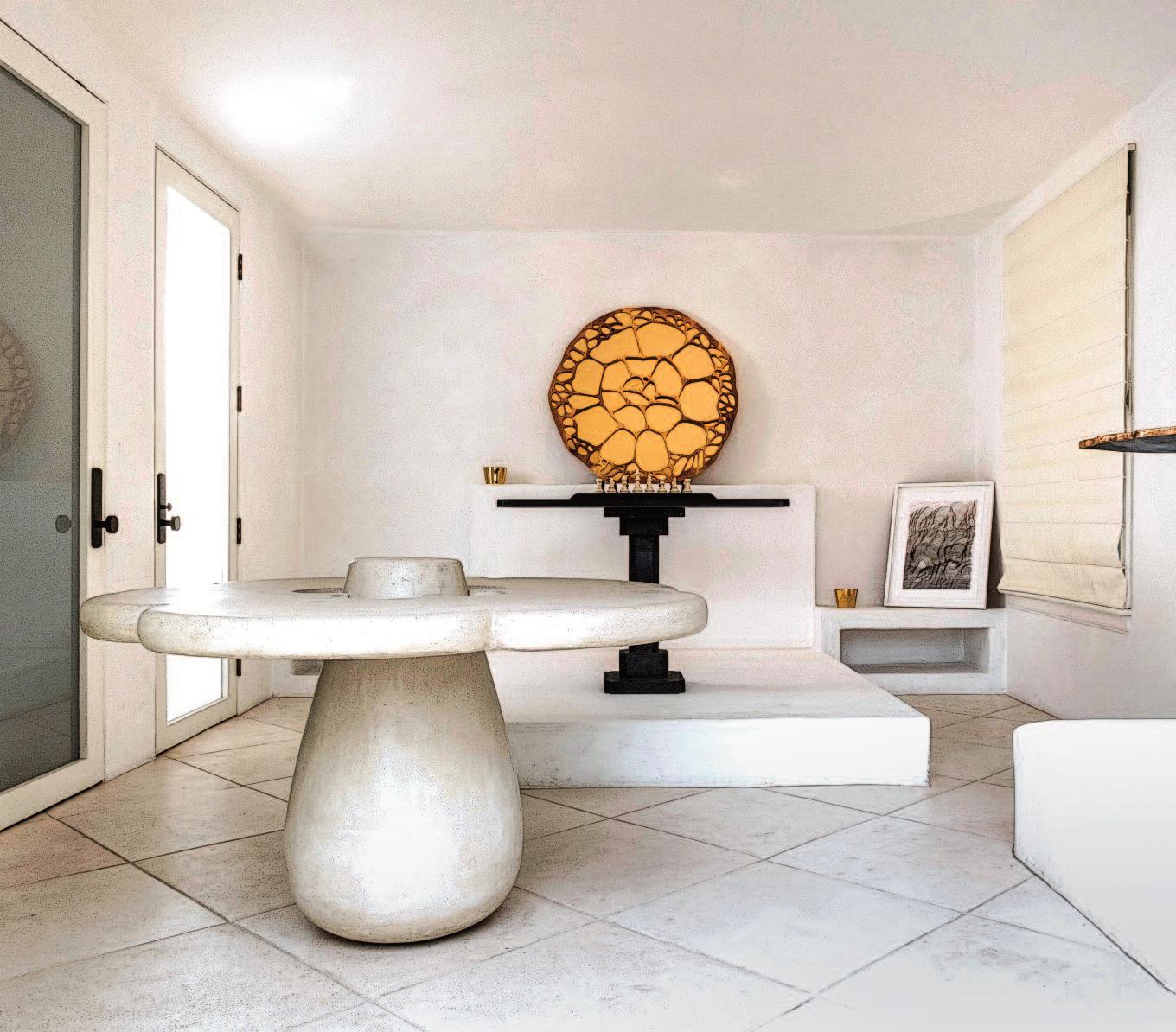

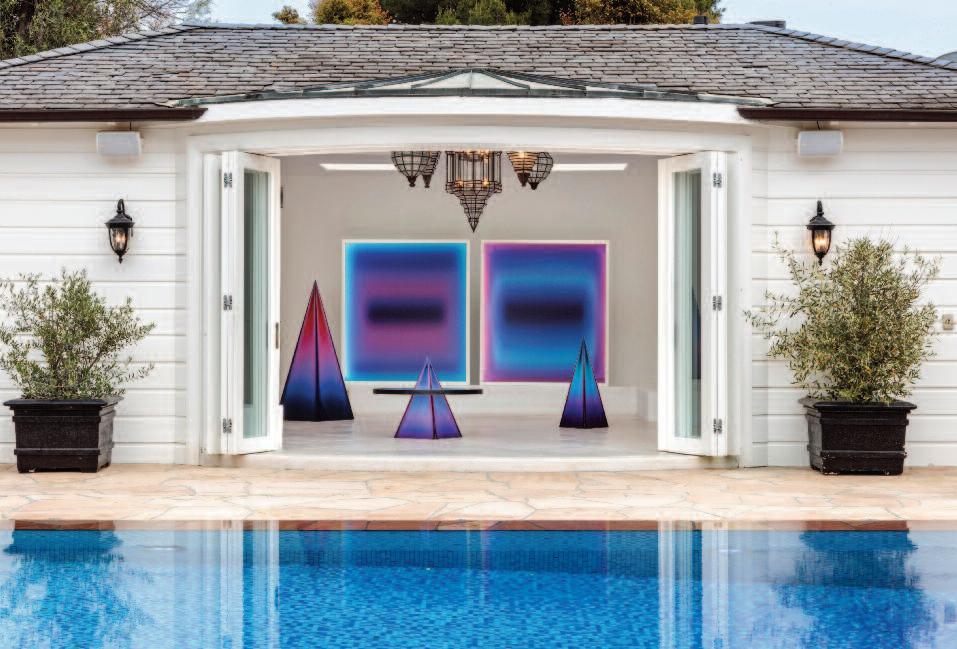
The new Los Angeles edition fitted into the rebranding scheme for the manifestation
Designed by Henrik Purienne, Global Creative Director for 2024, Design Miami’s global rebrand is based on the concept of ‘Living with Design’. This is visually expressed through photography of celebrated creatives within their lived environments, capturing moments that touch upon the daily interactions between people and design This is paired with a clean new graphic identity, designed to serve as visual unifier across Design Miami’s flagship fairs, honoring the dynamic spectrum of Design Miami’s offering as the global forum for collectible design
Design Miami CEO, Jen Roberts commented: “2024 is a year of evolution for Design Miami, as we continue to reach wider audiences through our expanding programming and ever-growing creative network. It feels perfectly fitting to start the year with our inaugural LA exhibition –which promises a dynamic and thoughtful gallery program that is deeply rooted in the city’s cultural and
creative ecosystem. We look forward to presenting this fair through the lens of our new visual identity - designed to reflect the past, present and future of Design Miami as the global forum for collectible design”
Curatorial Director Ashlee Harrison created for Los Angeles a dynamic program of collectible design that expands on themes of eclecticism, imagination, and nostalgia
The venue for Design Miami LA was already great The Holmby Hills estate is one of the largest houses built by architect Paul Williams. As the first Black architect to become a member of the American Institute of Architects, Williams also designed the Los Angeles homes of many 20th century Hollywood legends including Lucille Ball and Frank Sinatra Spanning 30,000 square feet across three separate buildings, the location features elements of 1930s Georgian colonial revival architecture in conversation with contemporary interiors
Originally commissioned in 1938, the property was formerly home to the late fashion designer, Max Azria
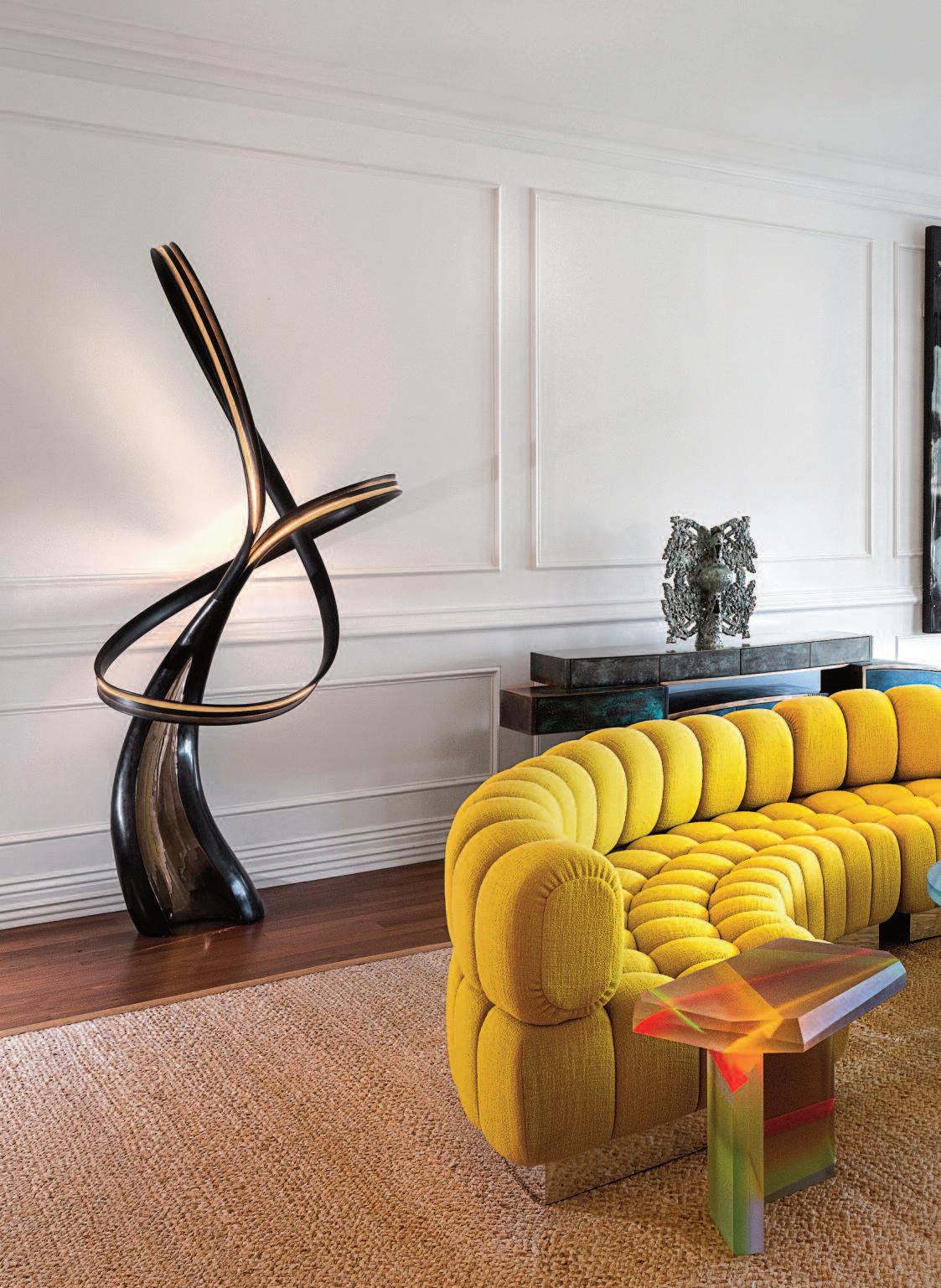
Todd Merrill Studio from NYC publicly exhibited its international stable of ar tists for the first time on the West Coast of the USA, offering ar t enthusiasts and collectors the opportunity to experience the gallery’s diverse and captivating collection. On the photo a painting by Aurel K. Basedow, ceramics by Andrea Marquis, a bronze credenza by Gary Magakis, wooden light sculptures by John Procario, a decorative vessels by Christopher Russell, free flowing furniture design by Jack Rogers Hopkins, a Yunhwan Kim Unintende Bronze Console, multi colored transparant tables by Draga & Aurel and curved back tufted sectional seating: a Todd Merrill Custom Original, USA, 2018.
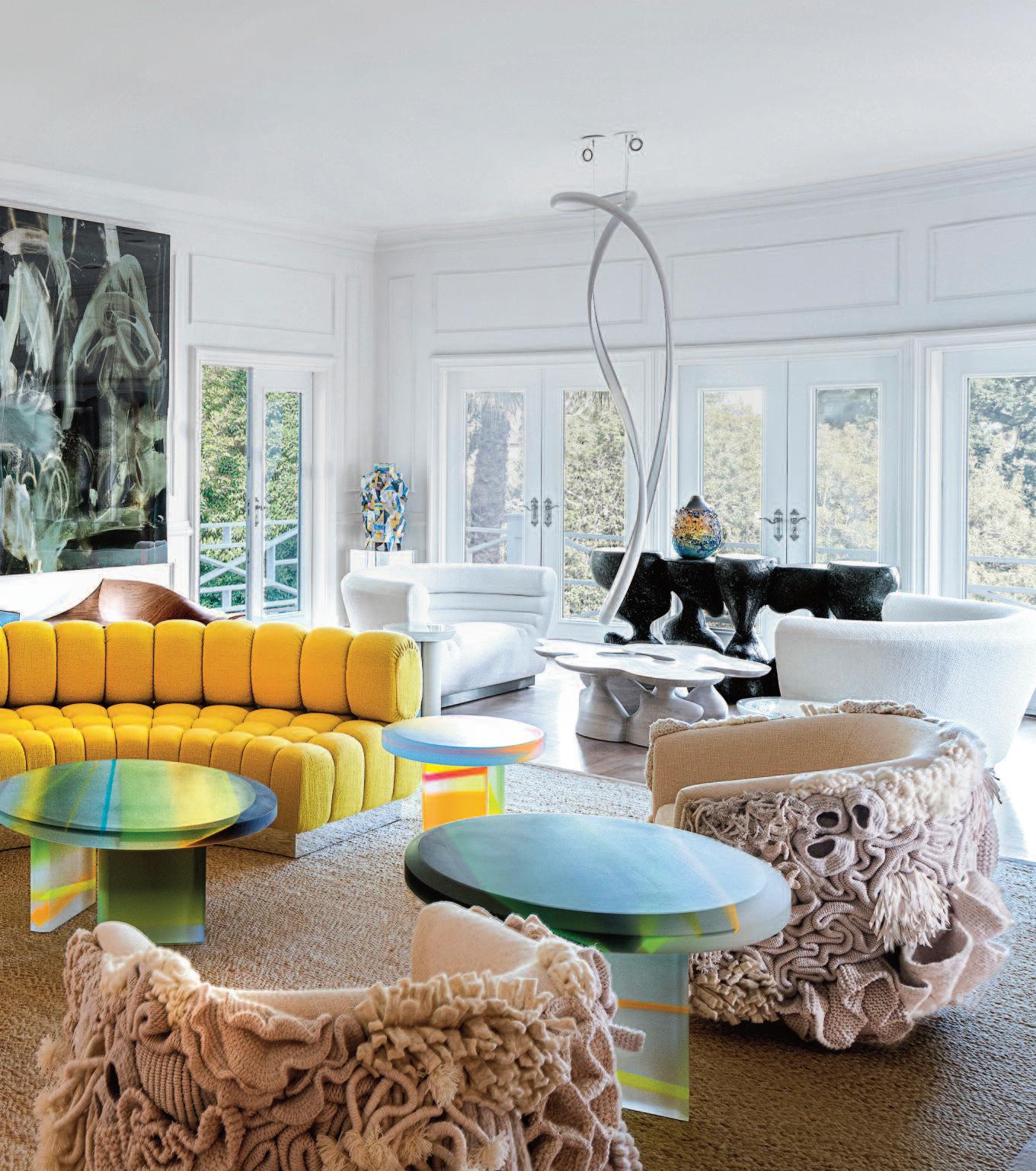
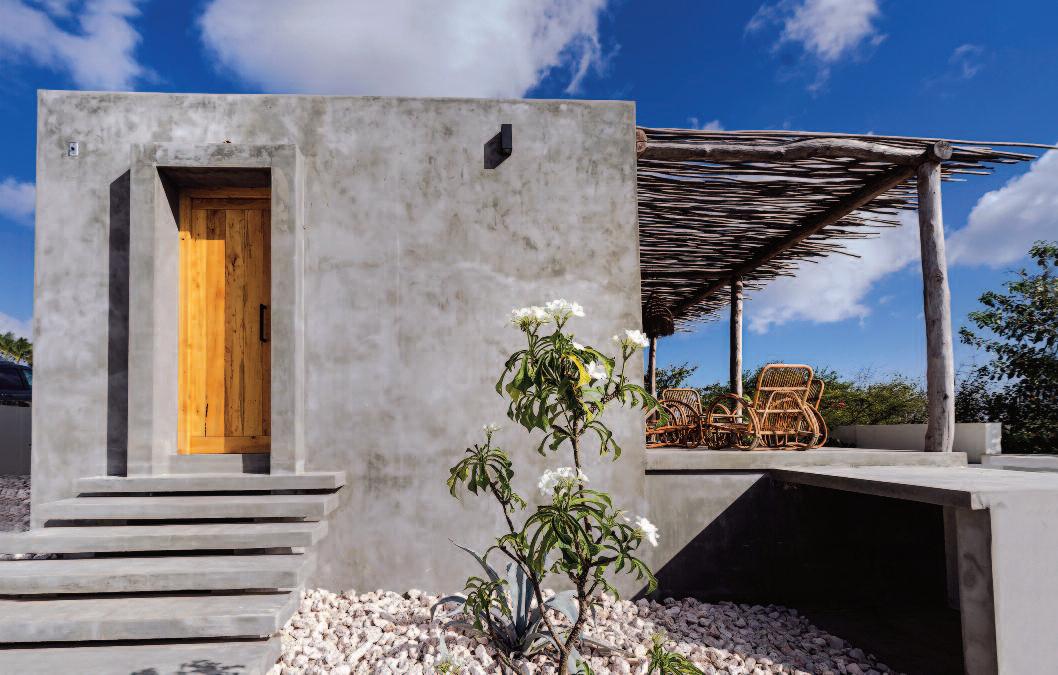
Ever y dawn and dusk, an orchestra of birds fills the air with avian melodies, orchestrating nature's symphony amidst the tranquil backdrop of silence Nestled on the fringe of the 'Mondi', a rugged expanse adorned with tropical flora and resilient cacti, alongside the salt pans of Jan Thiel, lies a relatively small abode on the sun-kissed Caribbean island of Curaçao. This architectural gem is the brainchild of Michel Nataf.

These pages: the house Michel Nataf built on the Caribbean island of Curaçao It is a relatively small house but its openness and the surrounding nature suggest space. The main materials he used were concrete and wood. Building materials and fur niture were all locally sourced.
Photos: Hans Fonk.
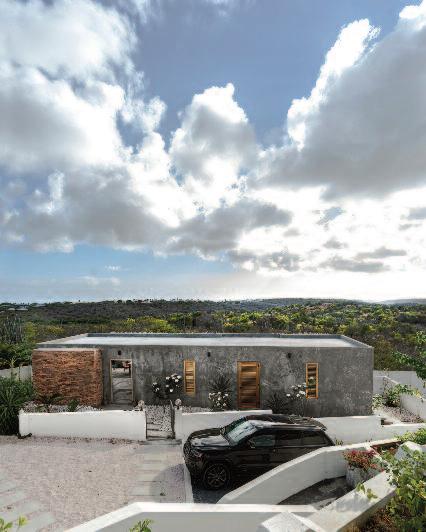
Per c hed atop a gentle inc line, a gr and edifice had alr eady taken for m under Mic hel's dir ection. Howe ver, driven by an insatia ble w ander lust, he opted to fashion a mor e intimate d welling at the foot of the estate, w her e once a swimming pool had r esided With meticulous car e, Mic hel conce ptualized the design, enlisting the exper tise of local ar c hitect Henk Boliv ar to tr anslate his vision into concr ete plans.
Spanning a length of 18 meter s and a width of 5 meter s, augmented by a spr awling ter r ace over looking the untamed wilder ness, the house seamlessly inte gr ates with its natur al sur r oundings
While its dimensions may sug gest modesty, its air y layout imbues a sense of expansiveness. T he communal ar ea, comprising the kitc hen and lounge, boasts expansive door s that open onto the ter r aces, of fering uninter r upted vistas. Her e the dining ar ea is located Nestled within this oasis is a tr anquil jacuzzi and lounge ar ea, ser ving as the focal point of r elaxation
Mic hel, the ar tisan behind the interior, describes his stylistic ethos as bohemian, emphasizing the use of indigenous materials in e ver y meticulous detail T he r esidence's simplicity belies its functionality, with the master bedr oom and ensuite bathr oom discr eetly tuc ked behind the living quar ter s, mir r or ed by a symmetrical ar r angement housing the guest accommodations Eac h enc lave enjoys its own priv ate entr ance, fostering a sense of autonomy and sec lusion
Sur r ounded by a ver dant ta pestr y of tr opical folia ge, Mic hel envisions extending the lush canopy to envelop the r ooftop, seamlessly melding ar c hitectur e with natur e's bounty.
Mic hel Nataf's jour ney to Cur açao tr aces bac k to 1987, a tale woven fr om his Tunisian r oots to the sun-dr enc hed isle of Por quer olles in the Mediter r anean.
In the eighties of last centur y, he and his br other, moved to the Cayman Islands c hasing ha ppiness.

These pages; tropical living in an open environment. The terrace, the open living and the simple lay out are amplified by its sound propor tions. On the television an ar t work by Hans Fonk: Curaçao Harbor #4.

Left: the master bedroom and right the en-suite bathroom. Behind that and separated form the main house, the guest apar tment is located. It has the same bedroom/bathroom configuration as the main one.
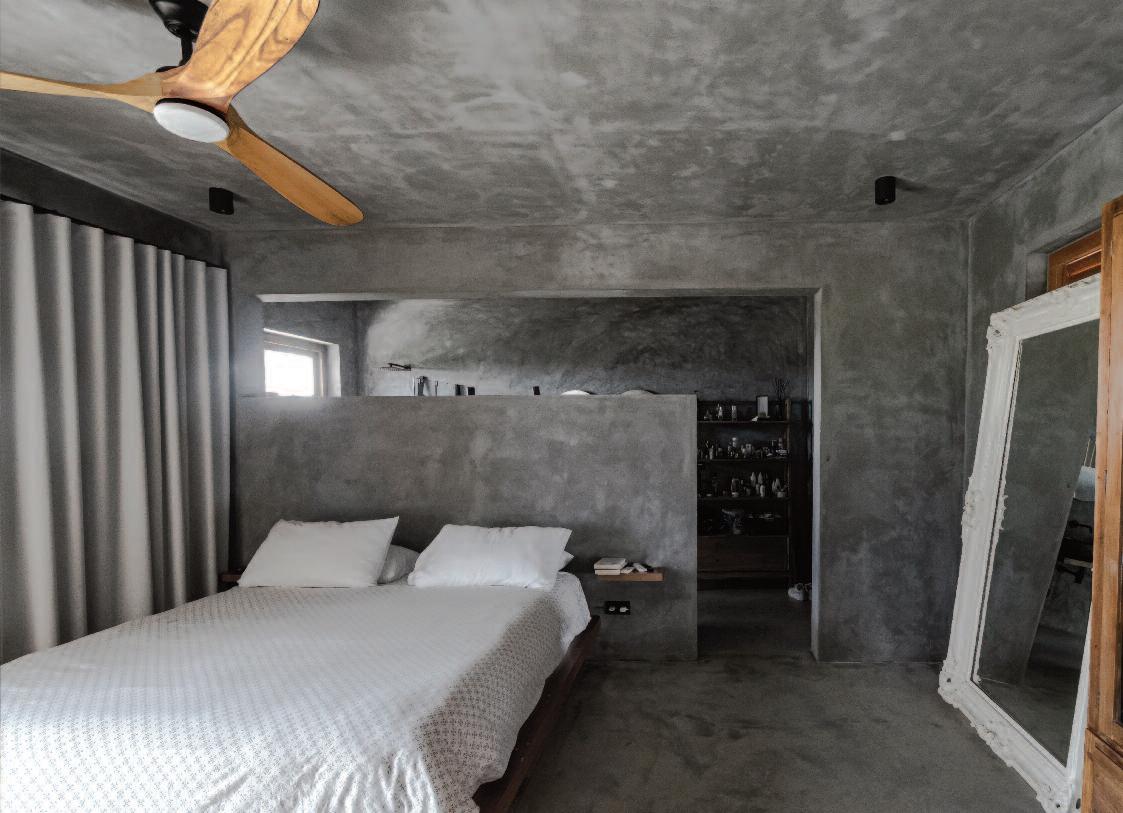
Living ther e, they wer e asked to set up Benneton shops on Cur acao and Ar uba And so it ha ppened and their Italian fashion adventur e star ted. Amidst this entr e pr eneurial ventur e, he cur ated T he Jungle, an emporium of ec lectic fur nishings sour ced fr om far-flung cor ner s of the globe
Beside that, he impor ted pigments fr om Fr ance for his special lime w ash. After that adventur e Mic hel honed his cr aft in g astr onomy, intr oducing El Gauc ho, a steak haven, and Il For no, an Italian eater y and pizzeria.
T he allur e of Por quer olles, Mic hel's c herished haven, ec hoes thr ough histor y T he island has a funny stor y. It w as pur c hased in 1912 by the Belgian Fr ançois Jose ph Four nier, as a wedding pr esent for his wife. He star ted the vineyar ds, w hic h pr oduced a wine that w as among the fir st to be c lassified as vin des Côtes de Pr ovence
In 1971, Fr ance bought 80 per cent of the island to pr eser ve it fr om de velopment, and tr ansfor ming a lar ge par t of a national par k.

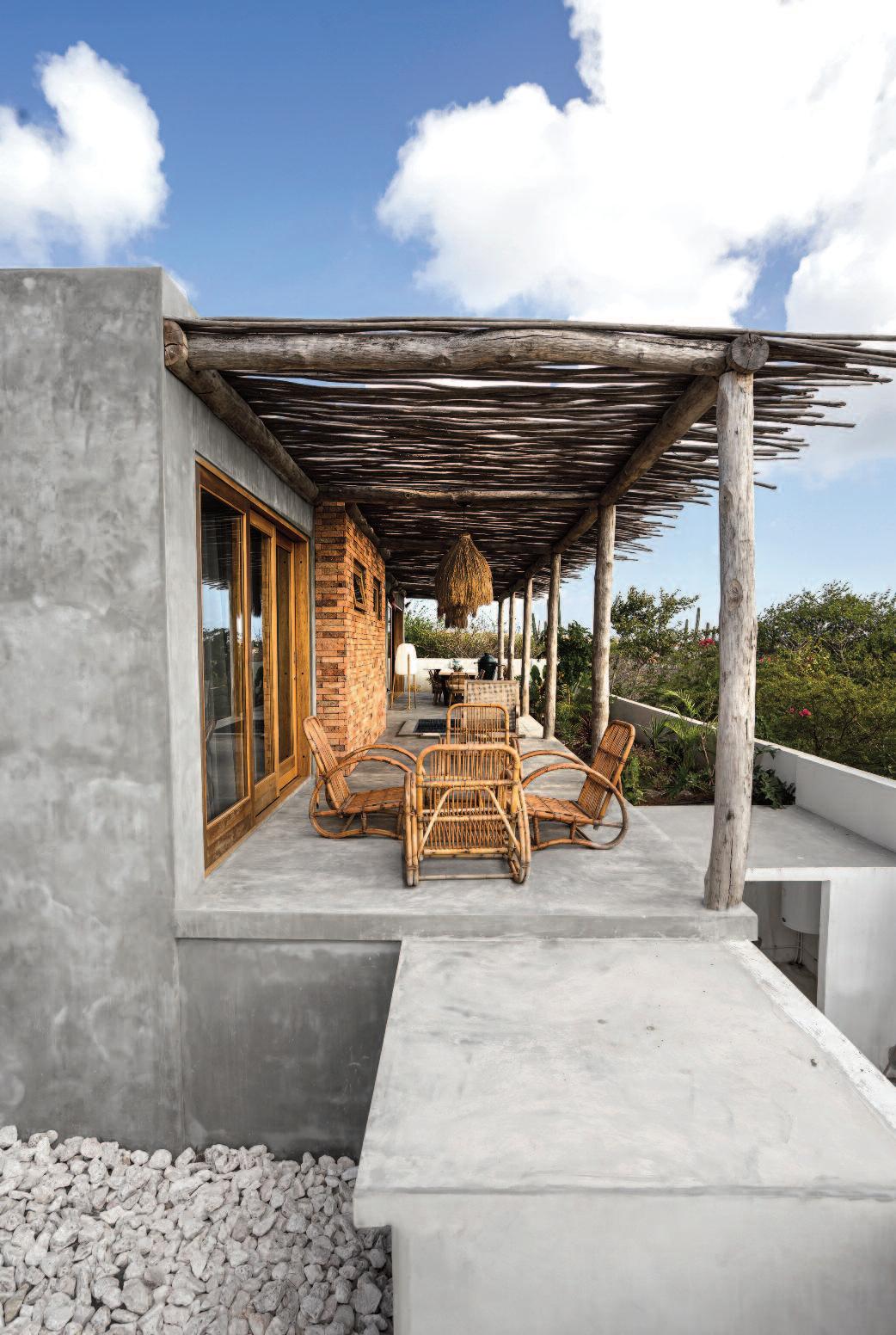
These pages: the house Michel Nataf built for himself focused on simplicity qua form and tropical fur niture for the decoration. It is all based on enjoying the surrounding nature and efficient maintenance.

ALVPorto Rotondo, one of the most exclusive destinations in Sardinia, in a silent area far away from the spotlights, Villa S is located.
It was designed by Alvisi Kirimoto as a winding residence overlooking the sea, with a view of the Golfo degli Aranci
Surrounded by Mediterranean bush and nestled in the hilly landscape of Gallura, the villa gently extends over a sloping two-hectare plot
It is a home that combines a spatial and tactile experience in which architecture, nature, tradition, and craftsmanship
The designers and the studio’s founders Massimo Alvisi and Junko Kirimoto explainted:
“When we went to visit the site with the client for the first time, we were struck by the light, by the beauty of the granite boulders that stand out impressively against the landscape, opposing the line of the sea. We met in the open space among the existing ruins, and it occurred to us that the project should start from there, from the design of the square and natural paths that follow the morphology of the place, with small terraces that welcome the greenery and the water.”
S a r d i n i a
“The buildings have been restored, emptying them, and integrating them with the landscape, to free up the views towards the sea More than finished structures, they constitute shelters from the sun and rain, just like the extraordinary Sardinian prehistoric buildings The exceptional nature of the project also arises from the dialog
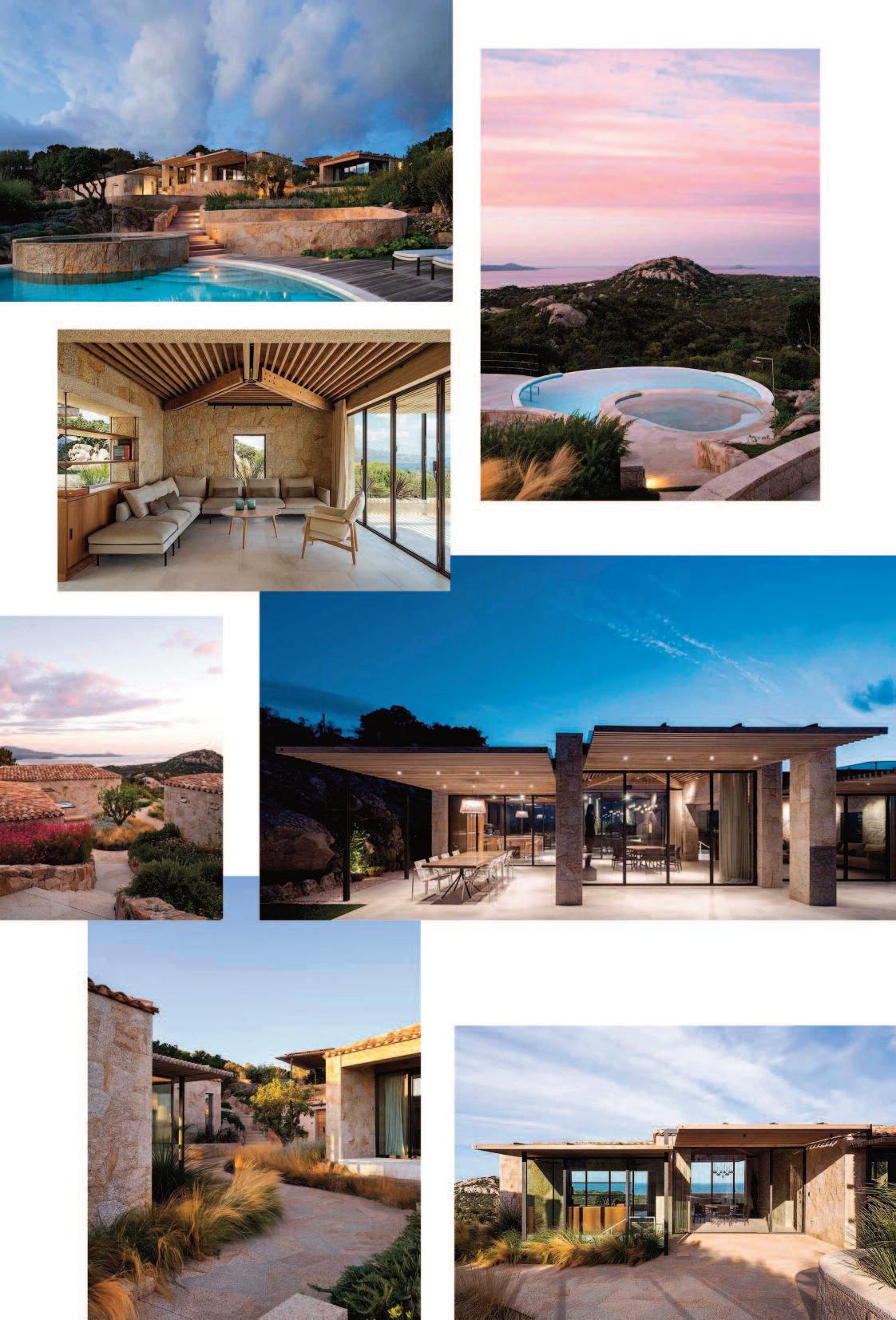

Standard fur nishings for Villa S: AD Architettura d'Inter ni Roma (brands: DePadova, Pianca, Zanotta, Living Divani, Paola Lenti, Car l Hansen)
Light supplier : Telmotor Spa (Zumtobel, Viabizzuno, Flos, Simes, Vibia, iGuzzini, Buzzi & Buzzi, XAL, 9010)
Fixtures: Secco Sistemi
Metalworking: Nuova Metalli by Guerino Dipellegrini Carpentr y and doors: FS by Antonio Spanu
Bathrooms’ faucets: CEA design.
with local artisans, specialized artists who have been able to give life and richness to the local granite, making it the protagonist of the project.”
The large garden that surrounds and embraces the villa is the narrative thread. The existing recovered trees are flanked by native Mediterranean vegetation that requires little maintenance and reduced water consumption
Right from the start, the studio faced huge landscaping constraints, including the impossibility of modifying the shape of the existing volumes. They needed to rethink the relationship between them, creating a logical sequence of open, closed, and covered spaces
The villa itself was divided into three separate buildings at different levels, and a basement Having to keep the profiles unchanged, the interiors and their relationship with the outside were reinterpreted through the addition of some contemporary elements, such as the new pergolas and the glass box, which leads to the basement. The main volume now houses the living room, dining room, and kitchen The other two volumes house the bedrooms and utility areas.
To emphasize the continuity between inside and outside, granite is also used in the interiors. Outside, the tiled roofs have been restored to preserve the traditional charm of the original buildings In continuity with the internal ceilings, pergolas with wooden slats and a metal structure extend on both main sides of the volume, creating shaded and sheltered spaces
The terrace is bordered by curved walls of different heights and echo the granite of the interiors A custom-designed kitchen with wood-burning oven and marble worktop, positioned on the right side of the terrace, allows you to enjoy the summer breeze during outdoor lunches and dinners
Photos: Marco Cappelletti

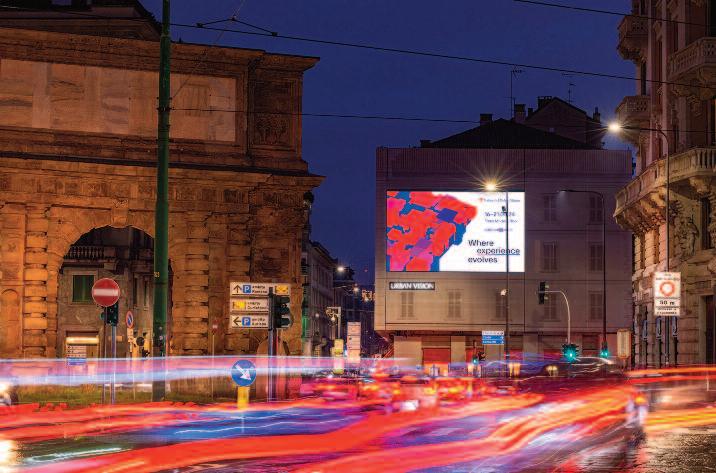

Above: Salone in the city, a project across Milan to enlighten the motto Salone del Mobile.Milano 2024, Where Experience Evolves. Here the sign at the Corso di Porta Romana, Milan. Communication project by Publicis Group and scientific curator Paolo Ciuccarelli. (Photo: Alessandro Russotti /Salone del Mobile.Milano).
Right: Skteches by Ron Arad at the Moroso Gallery of Wonders, presented at the Galleria Rossana Orlandi, Milan Photos: Hans Fonk et al
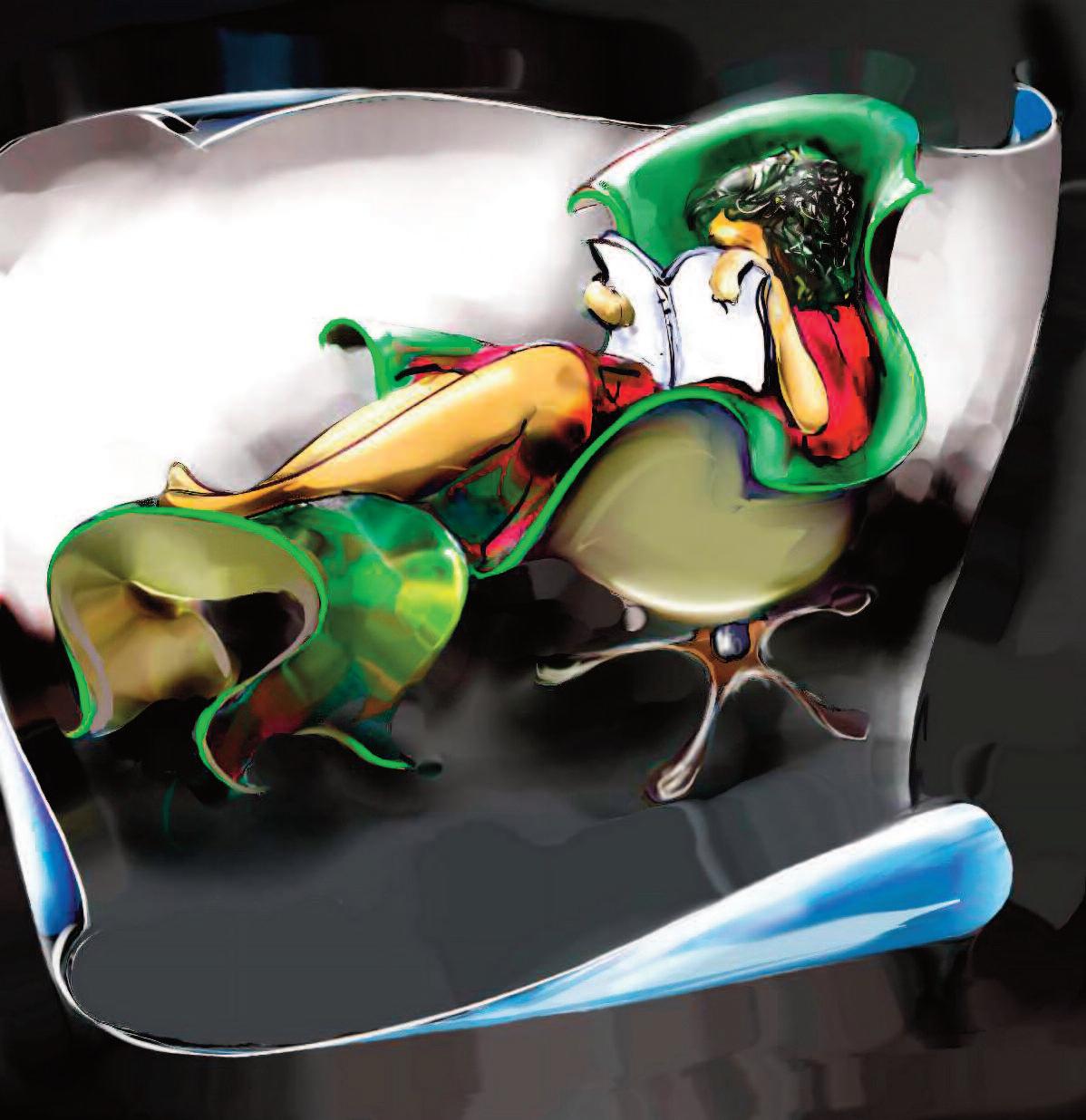

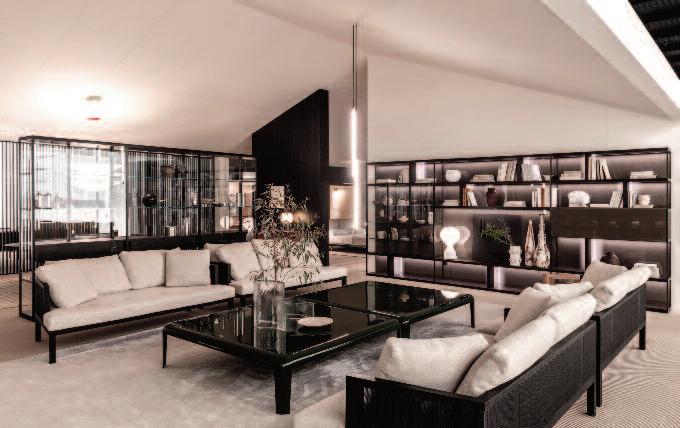
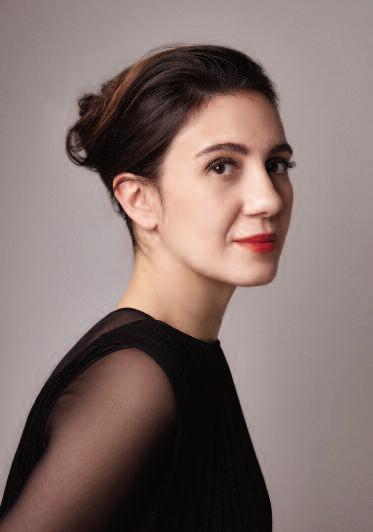
Every spring, The Salone del Mobile. Milano in the Italian city of the same name is the hub around which the fashionable world of interior design revolves
First of all, there is the event itself: an immense palace of creativity where leading brands show their latest creations and where up-and-coming talents can demonstrate their skills at the SaloneSatelitte.
The Salone is the place where international connections are forged, ideas are exchanged and the latest trends are compared
In the wake of the manifestation, the city of Milan is transformed into a design box from Pandorra
While the Salone itself is taking on an i ncreasingly corporate atmosphere, independent souls have found their way into the city itself.
FLagship stores are specially and often spectacularly decorated, pop-up stores with special events are springing up like mushrooms and old industrial buildings are used to preach the design gospel. All this is compensated with a tsunami of parties with inevitable DJ’s.
OBJEKT International has been involved for years and will continue to report in a completely subjective manner in 2024.
Maria Porro, President of the Salone del Mobile Milano: “The 62nd edition of the Salone del Mobile Milano exceeded all expectations and was a record edition It has reconfirmed its position as a matchless bridge for dialogue with the new market geographies and Milano as an intercontinental city open to innovation where competition stokes the competitiveness of a key sector for the country’s economy and more besides ” “It has proved to be a great ‘factory’ of meaningful and lasting value, products and jobs, and tangible and intangible culture ”
Righte: A constantly evolving philosophy is the distinctive leitmotif for The
Perspective 2024 It is based on transformation and ongoing evolution that reflects the core values of the company.
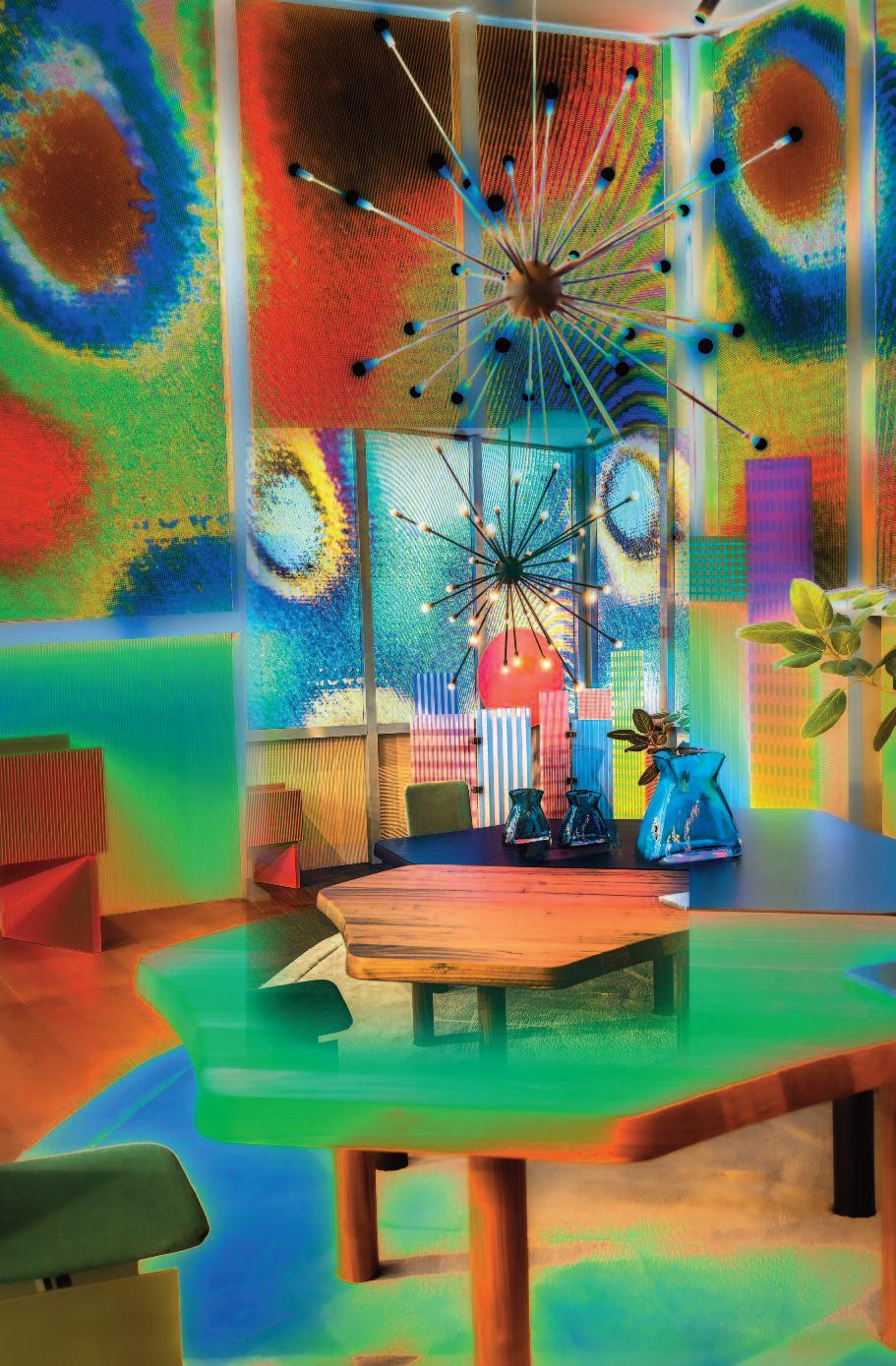

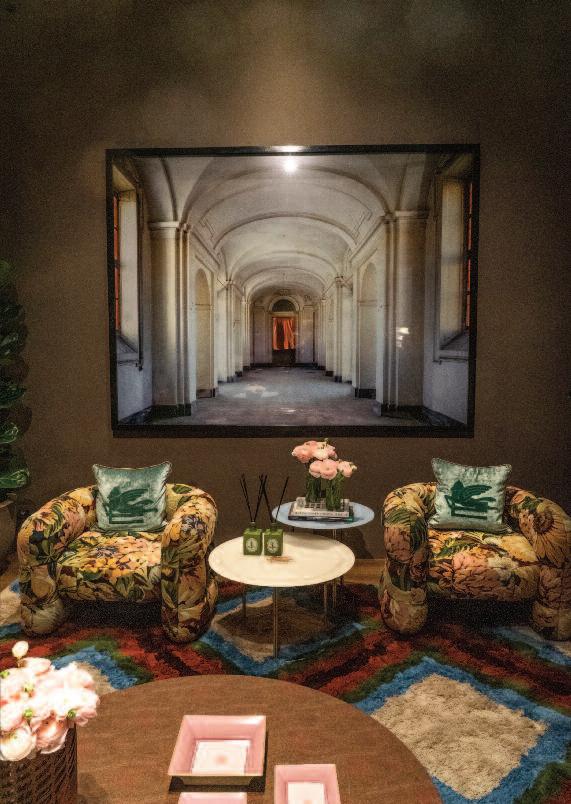
“During the process of redesigning the format and the experiences, we kept both the manufacturing industry and the visitors into our focus ”
Part of the 2024 edition were the Kitchen and Bathroom Biennials, in which research and development are the synthesis not only of innovation processes but are also an expression of the ability of both sectors to intercept the habits and desires of daily living
In the next issue of OBJEKT International we will feature both manifestations
Since sustainability and reuse of materials are more en more key issues Salone del Mobile Milano also has put sustainable behavior at the heart of its values socially, environmentally and economically
Part of its mission is to create memorable events destined to remain in the memory at length, not least for their sustainable DNA
Intheir own words: Salone is a constantly evolving design and creative laboratory, open to the world and its challenges, fuelled by a combination of energy, talent and collaborative intelligence in pursuit of cutting- edge solutions, in a bid to design a trade fair on a human, community and environmental scale, while preserving the beauty that is showcased each year
Claudio Feltrin, President of Federlegno Arredo, said: “the Salone has proved itself again as the industry’s most important international trade fair. The secret? Genius, vision, determination and that peerless ‘industrial craftsmanship’ that only our products can express ”
Federlegno Arredo Eventi Spa is a company that develops services for the promotion, growth and rationalization of companies operating in the field of wood, cork, furniture and furnishings and for the marketing of their products; in this context, it promotes and organizes exhibitions and fairs in general, both national and international the Salone del Mobile in Milan and the exhibitions connected to it

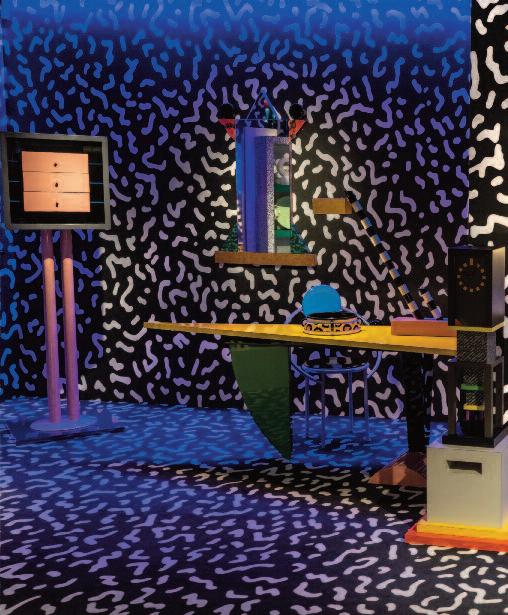
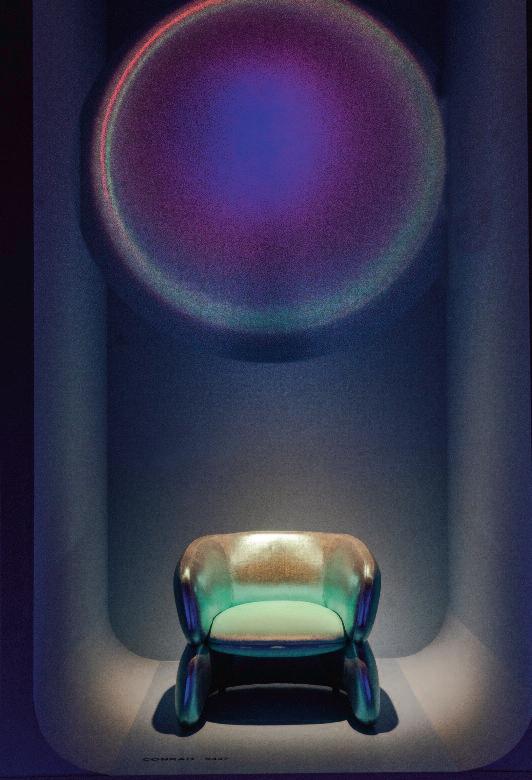


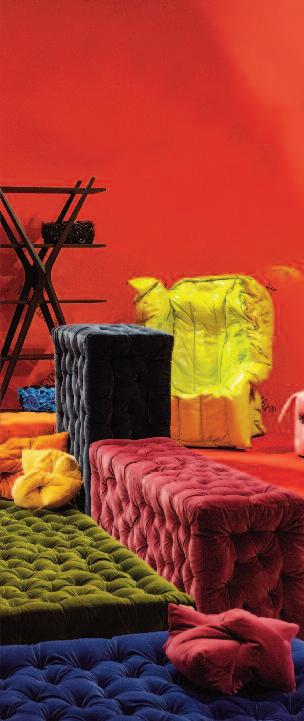
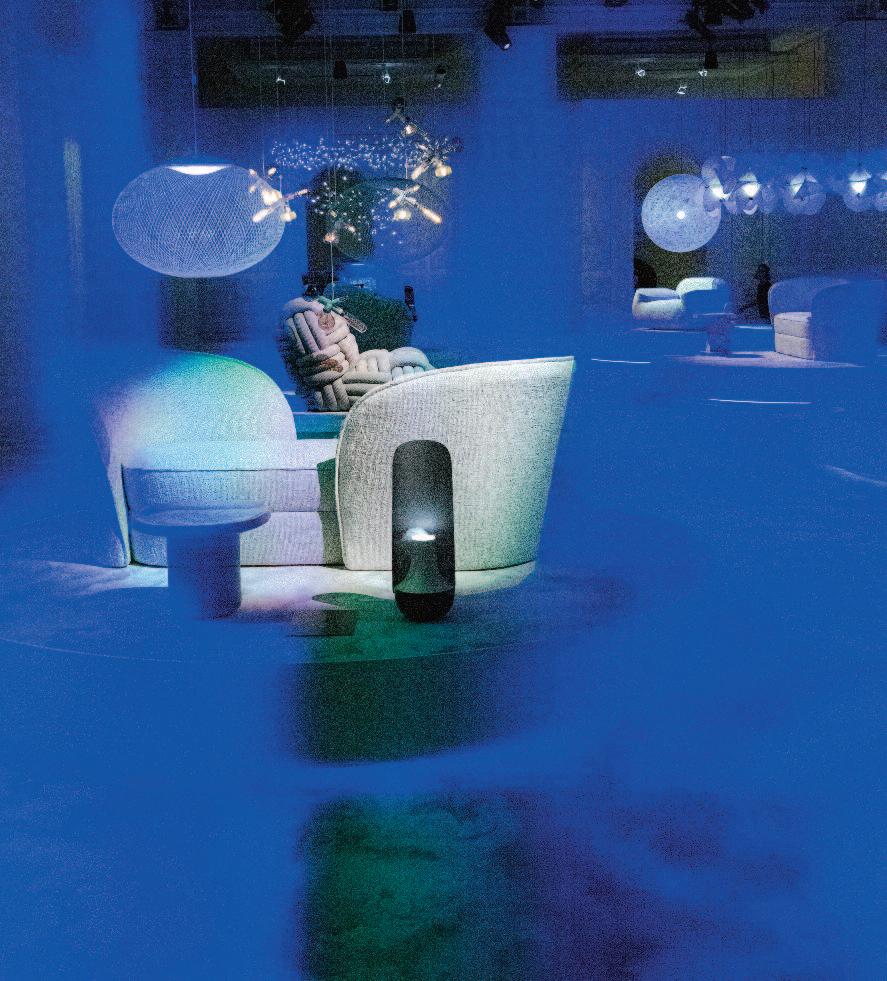
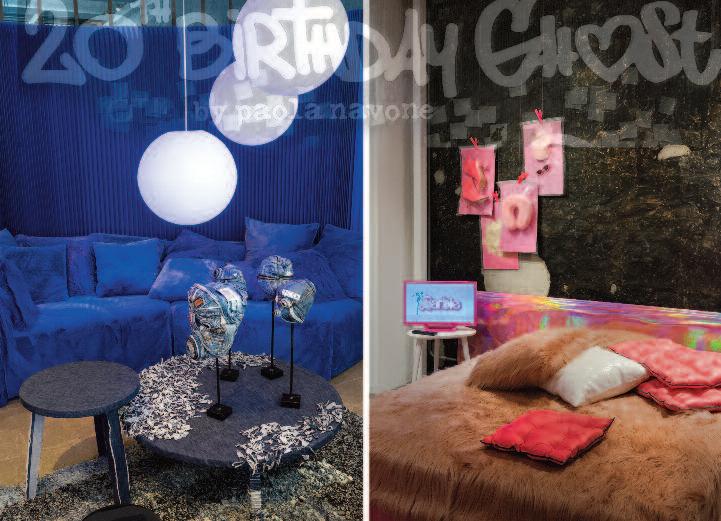
Top left: Memphis gave for the first time acte-de-presence here with a Sottsass presentation. Next to it: TM Leather Contract and Meritalia.
Bottom left: Capsule presented in collaboration with the estate of Danish architect and designer Verner Panton (1926–1998) the ‘Panton Lounge’ recreating a fully immersive Verner Panton sensory experience.
Top right: ‘A Life Extraordinary’ by Mooo, a world where lighting, scent and surface tease and awaken the imagination and senses. Below that: Gervazoni by Paola Navone.


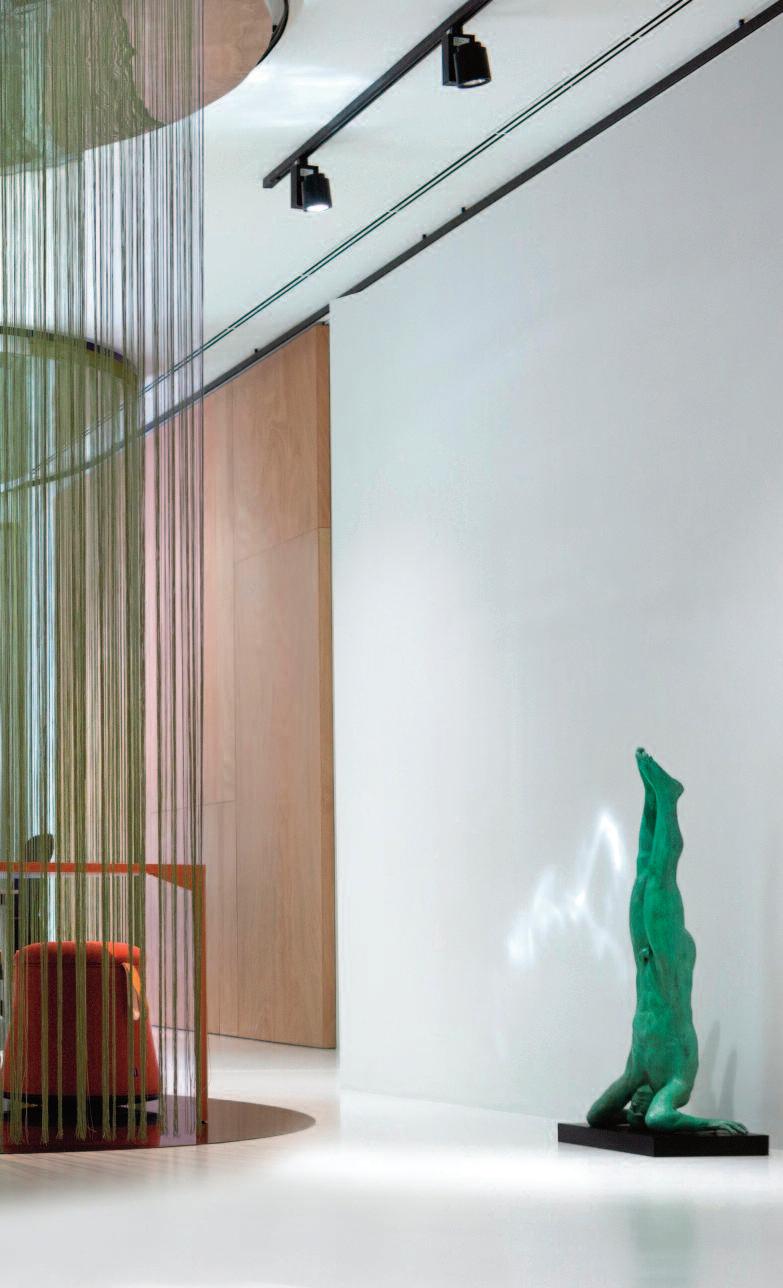

These pages: 967arch interpreted space and designs for DVO's new hybrid office in Milan, reflecting the new hybrid identity of work spaces, as well as living spaces This has always been a priority for DVO, which has rethought the organization and evolution of working environments, identifying them as spaces for relationships and collaboration. The presentation was the physical translation of a common aesthetic and conceptual approach that contemplates a more open perception of the office world, embracing other fields such as scenography, art and communication as well as design


Left: the Brazilian industry participated at the Salone at the A Lot Of Brasil stand, presenting Origins, designs celebrating Brasil’s historical journey.
Right: Philippe Hurel, a French furniture house since 1911, presented for the first time in Milan some of the house’s iconic pieces where Philippe Hurel’s heritage is reinvented through architect Tristan Auer’s contemporary perspective


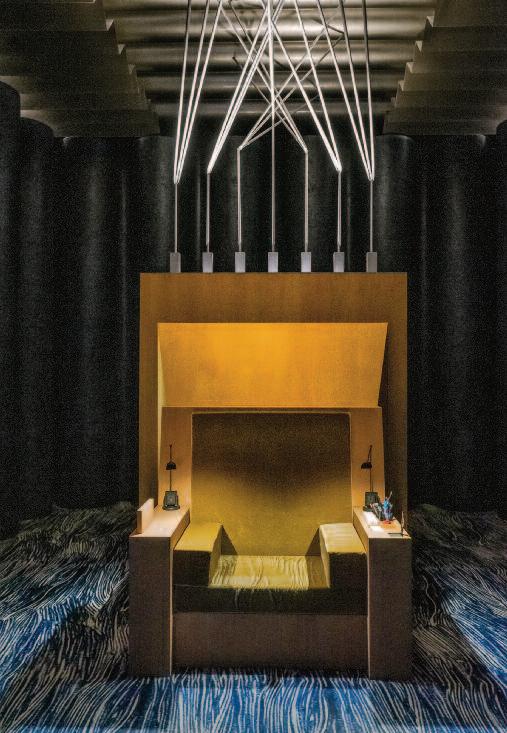
Above: scene form ‘Interiors by David Lynch. A Thinking Room’. The installation was created by the renowned filmmaker David Lynch and curated by Antonio Monda. Lombardini22, a Italian architecture and engineering group, designed the masterplan for the positioning and the architectural footprint of the curved perimeter leading to David Lynch’s work.
The project was also a collaboration with the Piccolo Teatro di Milano - Teatro d'Europa, which oversaw the executive design and staging. Targetti was the technical sponsor.
Right: Japanese hemp textile brand majotae debuted its first product line, majotae 9490, at Milan Design Week 2024.
Designed by Teruhiro Yanagihara Studio, the collection launch was celebrated in a two-part exhibition at Secci Milano and Berta. Here the Berta scene celebrating historic Japanese craftsmanship, with a recreated century old studio.

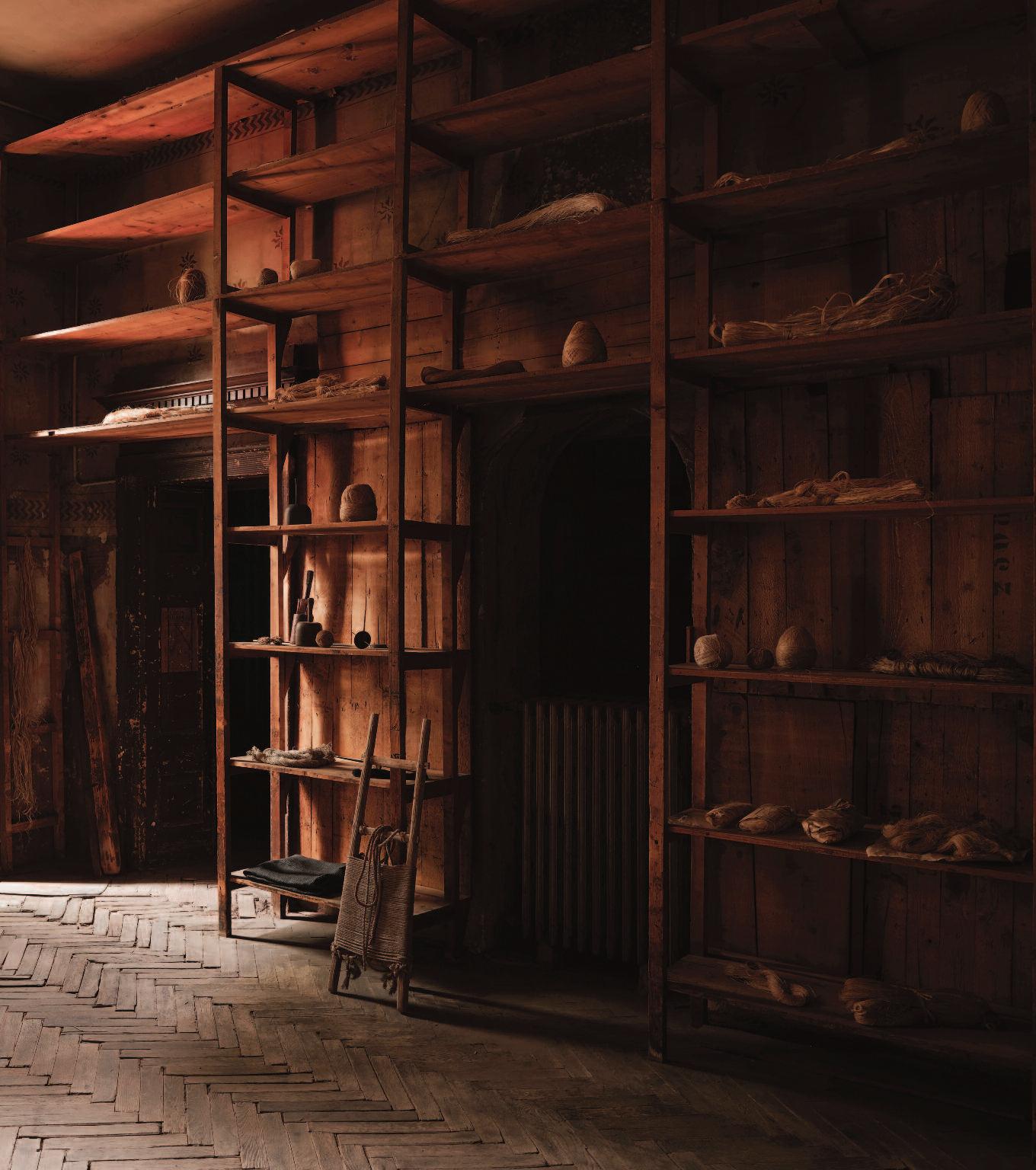

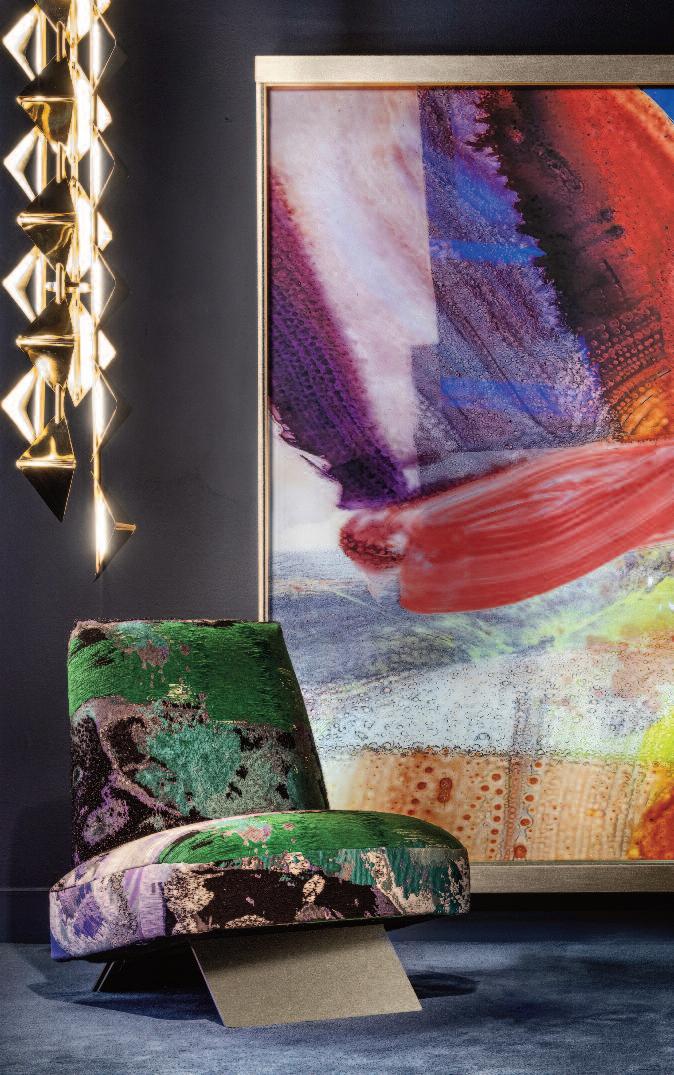

The curated exhibition Solidified by established designers Rive Roshan, Rick Tegelaar, Jesse Visser, Umut Yamac and Form Editions with a strong focus on material. Rive Roshan, Rick Tegelaar, Jesse Visser, Umut Yamac and Form Editions.
Bottom: Masterly was again dedicated to Dutch design during Milan Design Week. It brought together a dynamic collective of designers, artists, craftsmen, companies and colleges, selected by its curator and founder, Nicole Uniquole The event was held at the Palazzo dei Giureconsulti in MIlan The construction began in 1562 for Giovanni Angelo Medici. (photos: Nicole-Marnati).


Above: Draga & Aurel entered Visionnaire’s Wunderkammer with an inter twined narrative: a game of role exchanges between ar t and design, where the power of colors and painter ly gestures illuminates the walls guiding the immersive jour ney among collectible design objects. Opposite: Salone presentation by Fiam.

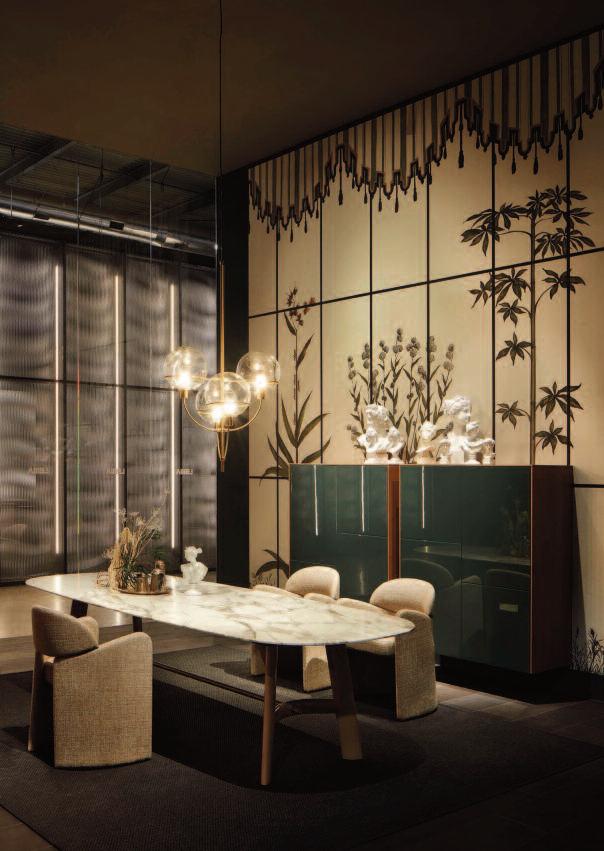

Top left: Kartell with a table designed by Antonio Citterio, chairs by Piero Lissoni and a lamp by Ferruccio Laviani. Next to it: a setting by Lema. Left: part of the gigantic presentation by Minotti.
Right-hand page:
Top right: Roche Bobois highlighted the new collaboration with artist and designer Jiang Qiong. Beside that: Maxalto by Antonio Citterio. Bottom left: part of the presentation by Poliform and next to it Driade.

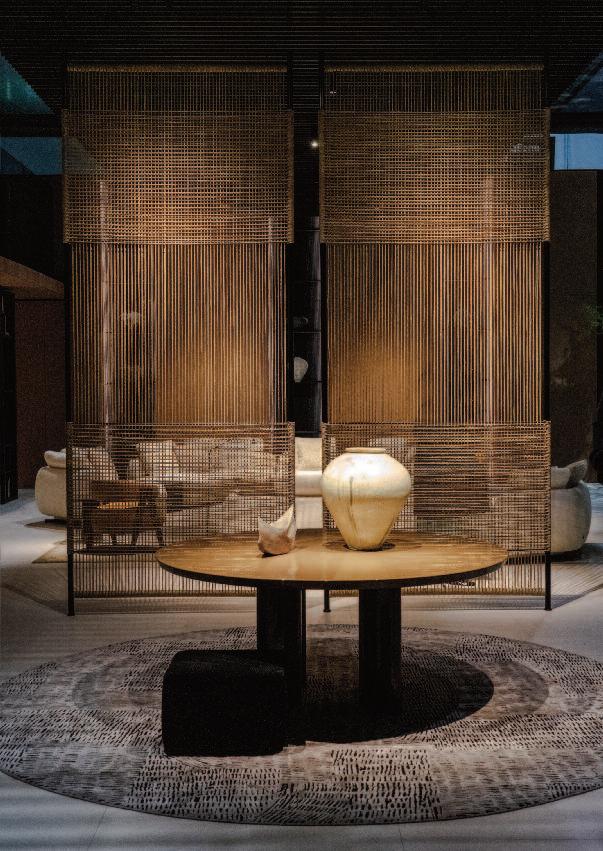

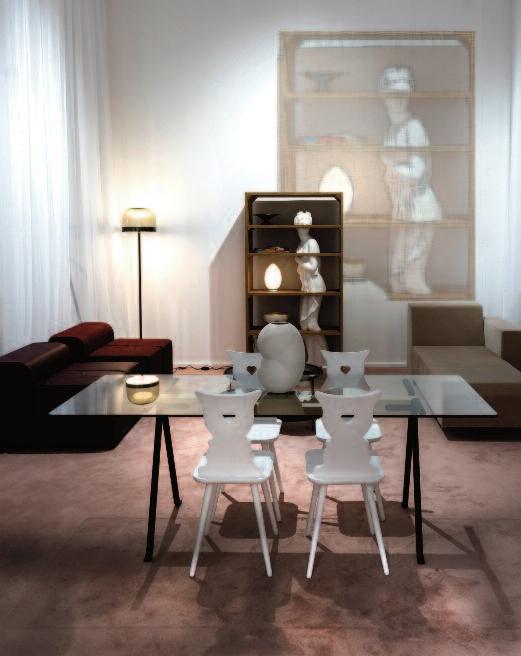


Above: Mambo sofa designed by Lorenza Bozzoli for Ghidini1961 (Photo: Fabrizio Bergamo)
Right: Molteni & C celebrated 90 years of the Company’s design history and the launch of the book ‘Molteni Mondo. An Italian Design Story’ at the Pirelli HangarBicocca. The former industrial building was once home to a factory for, which with an area of 15,000 square meters and is one of the largest horizontal exhibition spaces in Europe. It has a work by Anselm Kiefer I Sette Palazzi Celesti 2004-2015, on permanent display. The monumental installation consists of seven reinforced concrete towers and is one of the most iconic works of the city of Milan. Two multimedia boxes projected shots from the Molteni book.

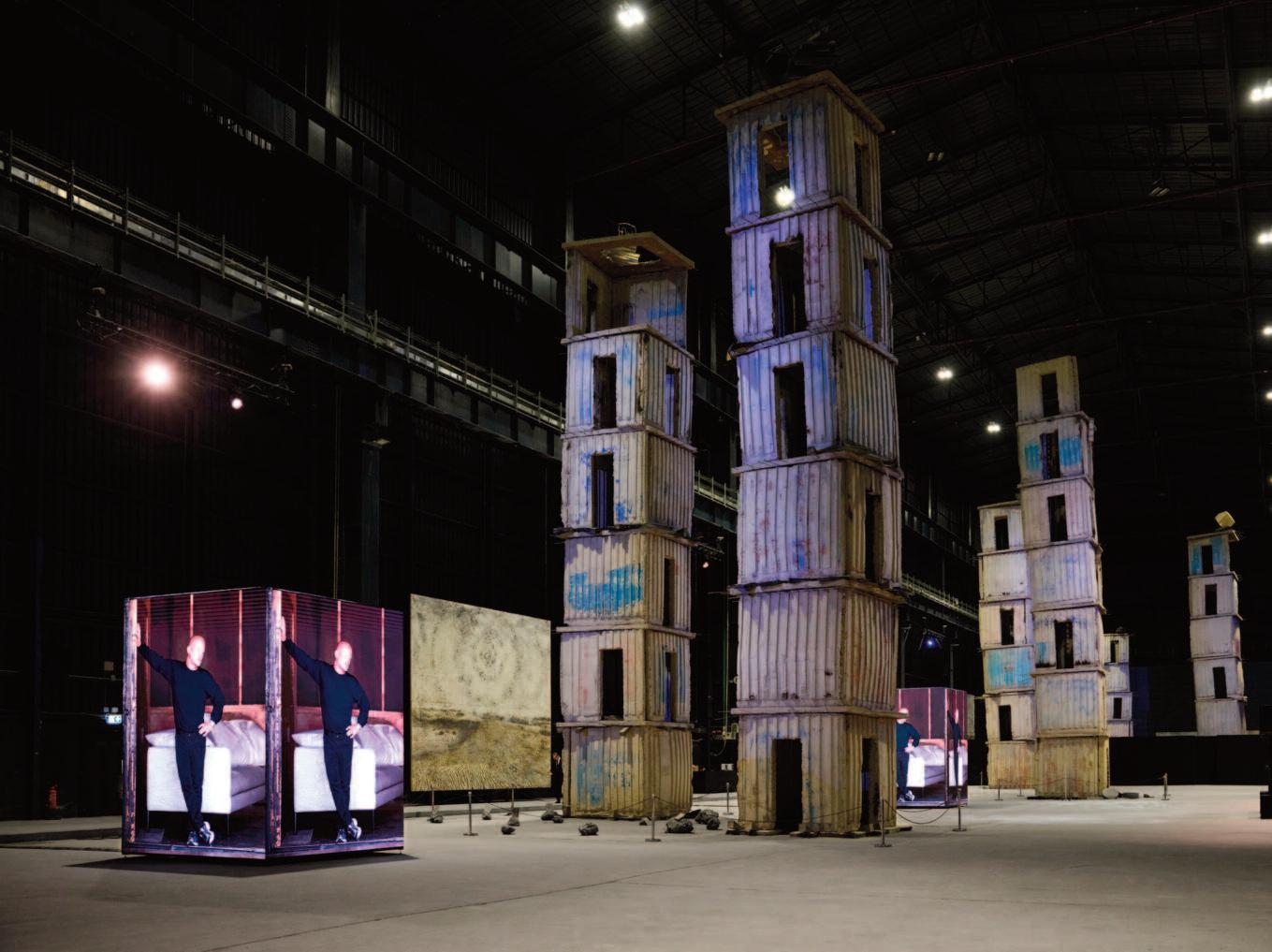
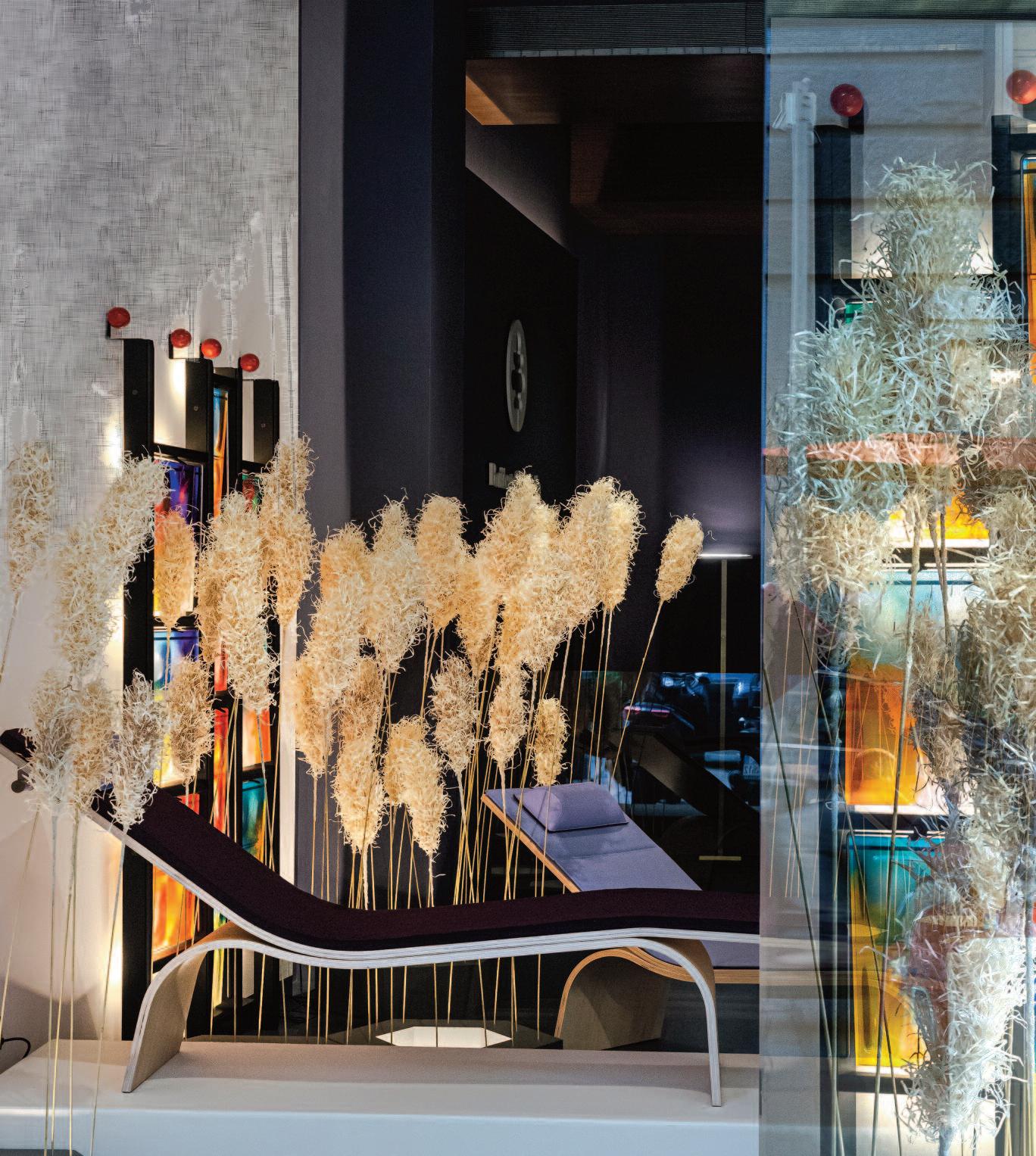
 Left: Bottega Ghianda with the Capri chaise by Alvaro Siza. It defies gravity by simply using two cur ved sheets of birch wood, laminated and pressure-folded. In the back ground the multi-functional creation by Gaetano Pesce. Above: one of the iconic chairs by Edra.
Left: Bottega Ghianda with the Capri chaise by Alvaro Siza. It defies gravity by simply using two cur ved sheets of birch wood, laminated and pressure-folded. In the back ground the multi-functional creation by Gaetano Pesce. Above: one of the iconic chairs by Edra.
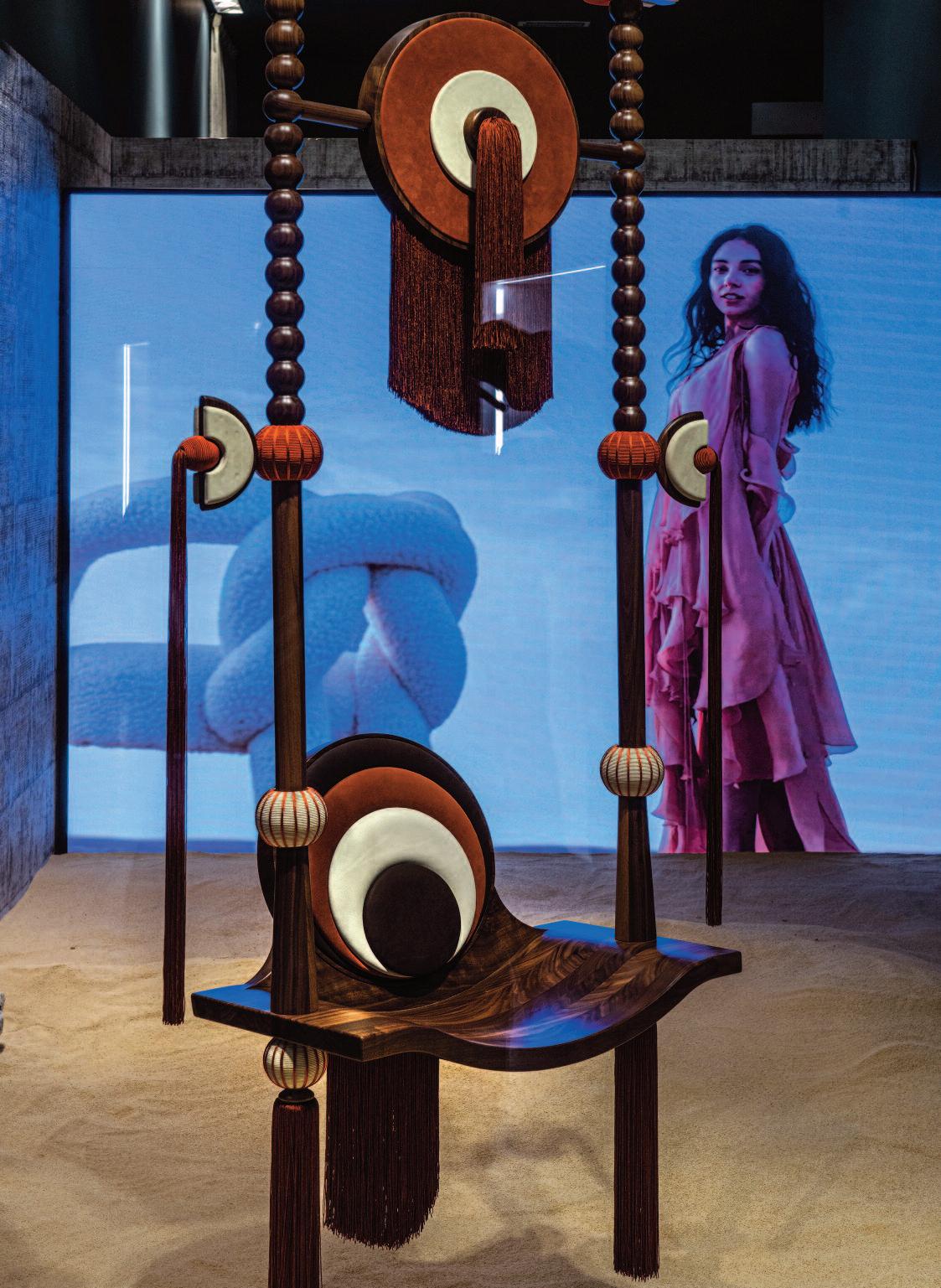

Left: Visionnaire’s Swinging Throne designed by Sara Ricciardi and created by the skilful hands of master turners and Antica Fabbrica Passamanerie Massia Vittorio 1843.
Top right: Allucinazione - A false perception for lack of any real input is the project that Lashup / Concept Design Studio presented. It intended to offer a reflection on the connections evoked by the term ‘hallucination’ when used in the human context or in the sphere of artificial intelligence, highlighting similarities and divergences that emerge within their respective creative processes. Below that: Designblok Cosmos brought the essence and the best of contemporary Czech glass to Milan. Here a creation by Jakub Berdych Karpelis. (Photo Vaclav Jirasek)



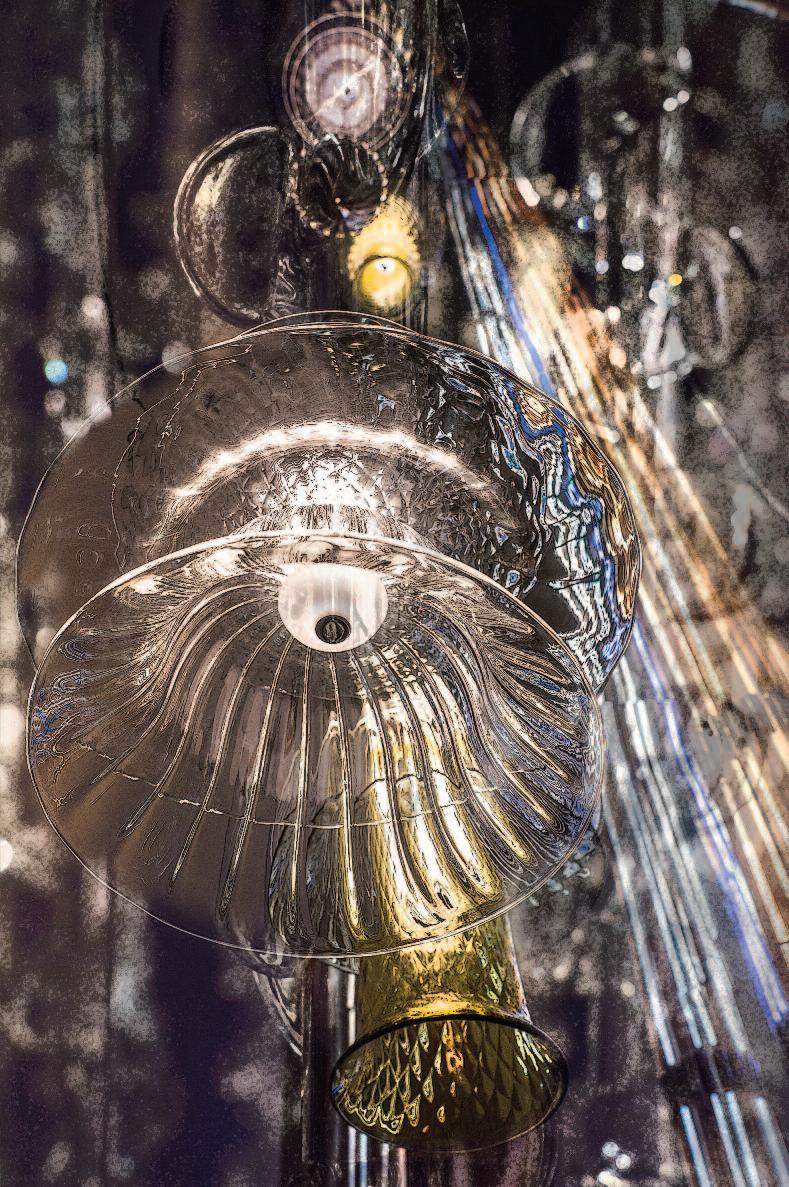
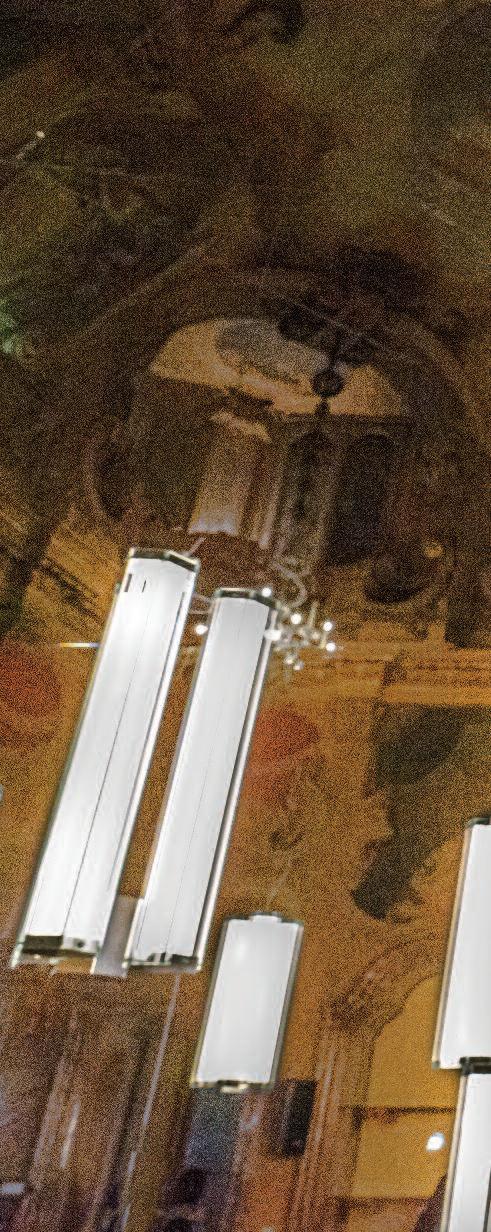

&
presented ‘Light Reflections’ a scenographic and immersive site-specific installation at their Via
showroom: Endless by vandersandestudio.
in a spectacular way in
Left: Barovier Toso Durini Above: Flos unveiled lighting creations by Michael Anastassiades, Barbara Osgerby and Formfantasma he Palazzo Visconti, in the hearth of Milan.

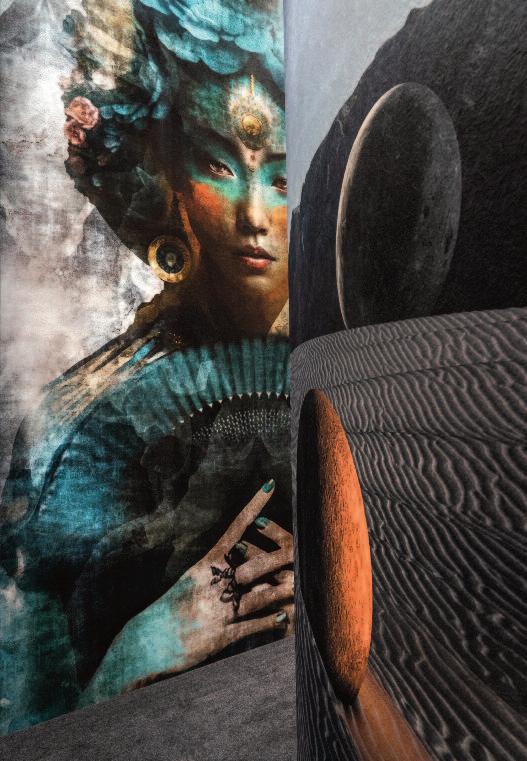
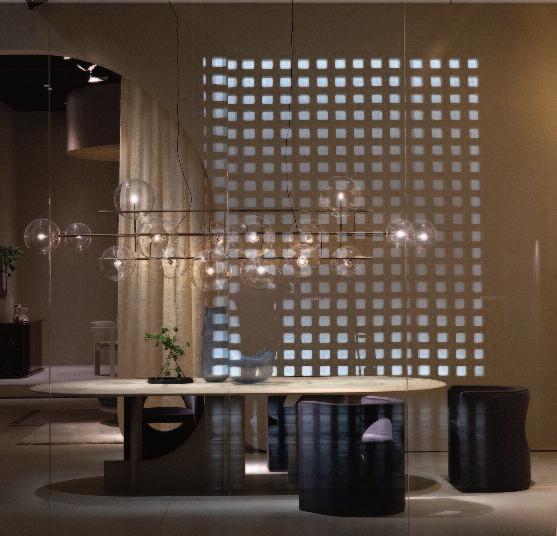


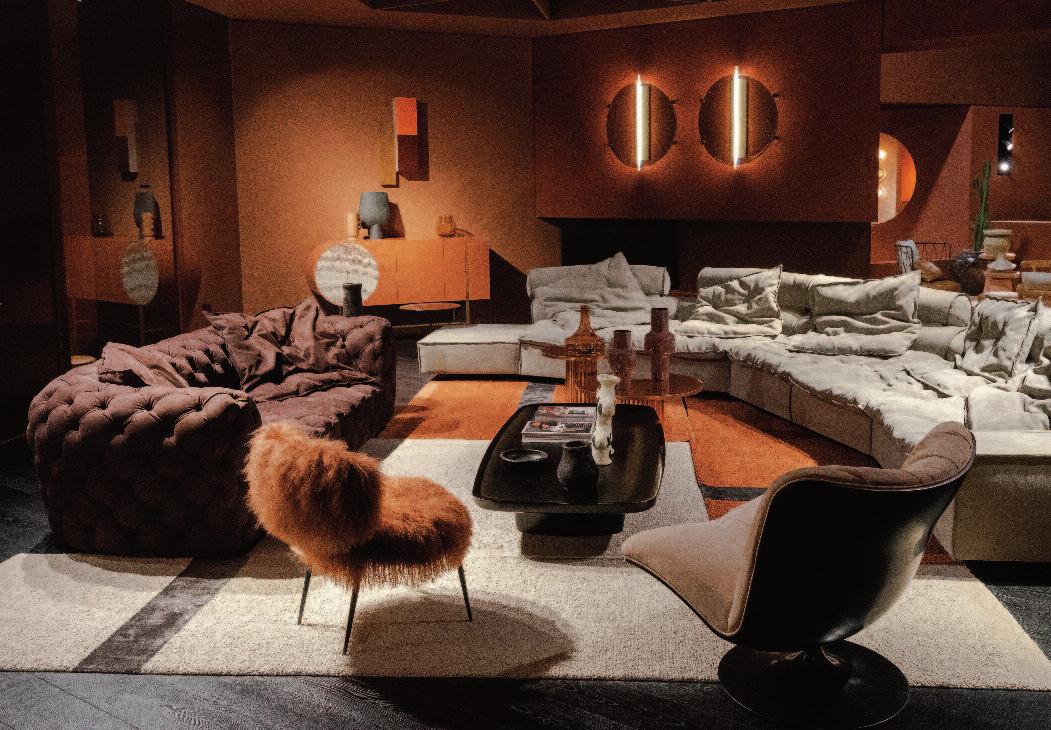 Far left: Roberto Cavalli Home and next to it Bellotti Ezio Arredamenti. Below that: Wallpepper and Gallotti & Radive.
Above: presentation by Foscarini and Flexform. Below: Baxter.
Far left: Roberto Cavalli Home and next to it Bellotti Ezio Arredamenti. Below that: Wallpepper and Gallotti & Radive.
Above: presentation by Foscarini and Flexform. Below: Baxter.

where
These pages: the wor ld of
: an
concept and
 Diesel Living
the Red Takeover and Silver Dome exhibit reflects iconic shades of red and silver
innovative lifestyle
vision with Moroso, Lodes, Iris and Scavolini products.
Photo: Alessandro Saletta.
Diesel Living
the Red Takeover and Silver Dome exhibit reflects iconic shades of red and silver
innovative lifestyle
vision with Moroso, Lodes, Iris and Scavolini products.
Photo: Alessandro Saletta.
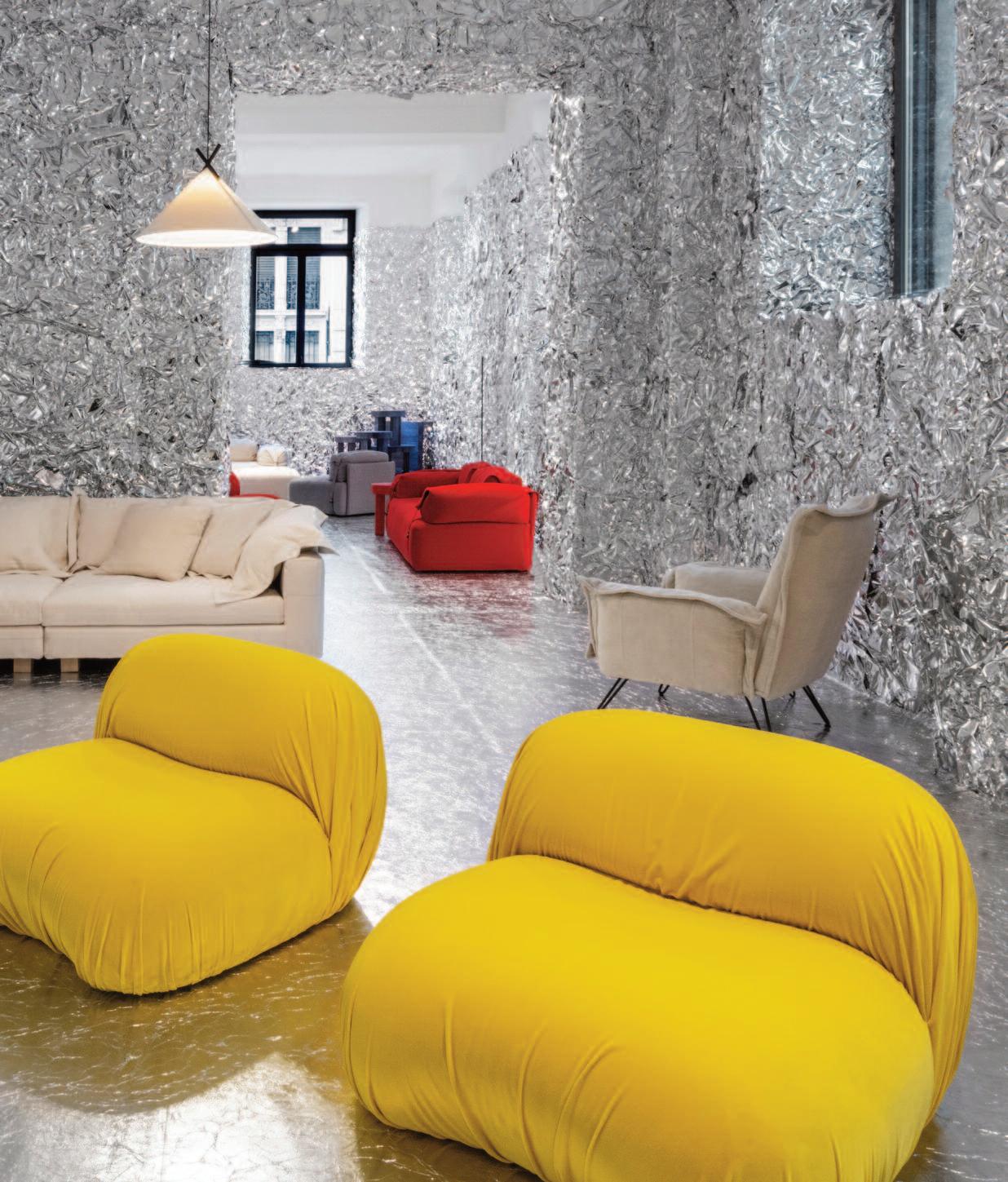

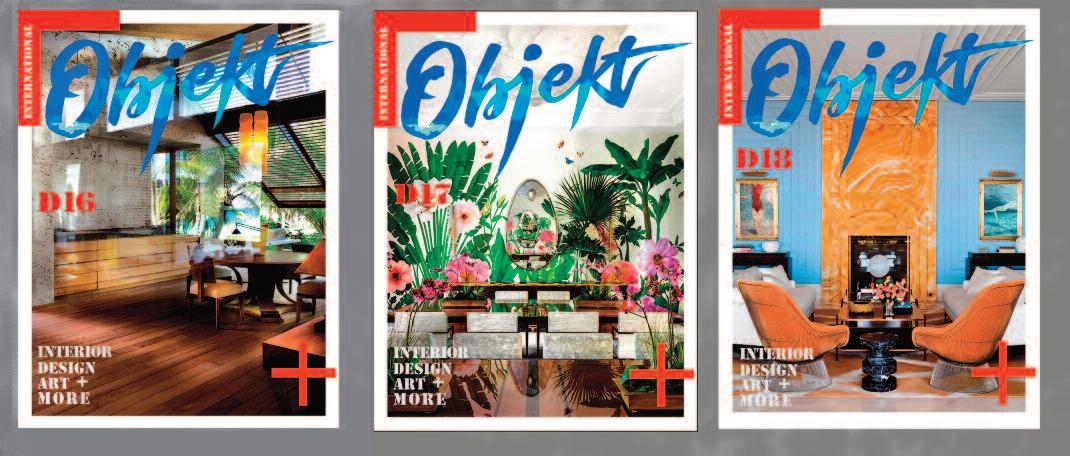


OBJEKT©International is the authoritative and bespoke title for the upscale urban modernist with a passion for interiors, art & antiques, modern design and outstanding architecture.
Thanks to the general concept, unexpected topics, the selection of designers, and quality of the photos,
OBJEKT©International has gained the highest authority in its field. The magazine was first published end of 1991.

Selected Retreats for Family & Friends
WWW.UNIQUE-EXPERIENCES.CH
PHOTO: HANSFONK
