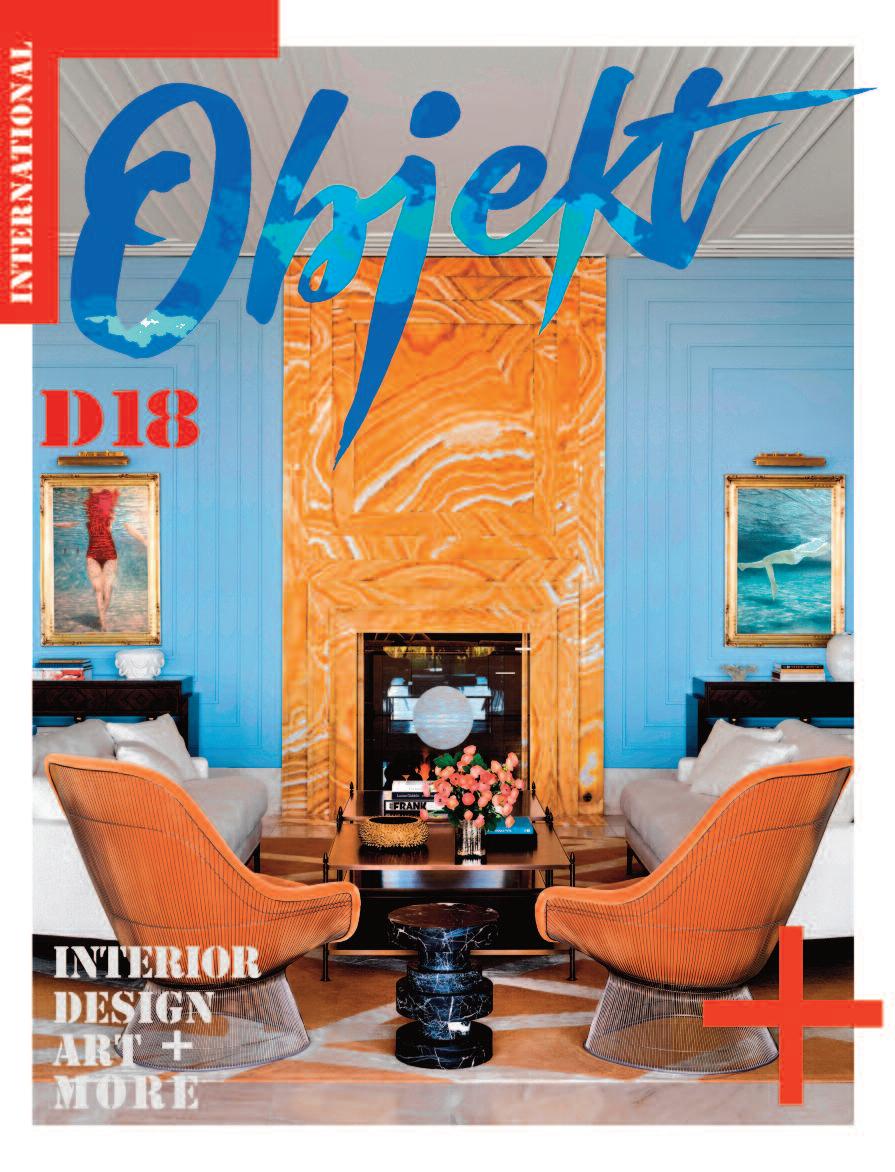
d18












OBJEKT©International is and always has been searching for rough edges and imperfections that add interest to perfect interior creations Despite a prevailing global inclination towards corporate safety-first approaches and Instagram-ready aesthetics, there exist notable and powerful exceptions: visionary creators who forge their own paths within the realm of interior design
A crucial aspect in this pursuit is foundational craftsmanship, evident in diverse projects ranging from from the Angsila Oyster Scaffolding Pavilion in Thailand to the exteriors and interiors of luxury yachts and from the paintings by Rembrandt to the creations presented at shows like Design Miami/
Michele De Lucchi's wooden sculptures exemplify the allure of imperfect beauty, as imperfections intersect with the world in a quest for authenticity
Bridging centuries of craftsmanship is Mathieu Lustrerie in the south of France, seamlessly blending the iconic design of the Porsche 911 with the timeless elegance of centuries-old and contemporary chandeliers
OBJEKT©International has been reporting about Art Basel Miami Beach and its surrounding art festivals since its very beginnings We were present at the latest art festival along the beach
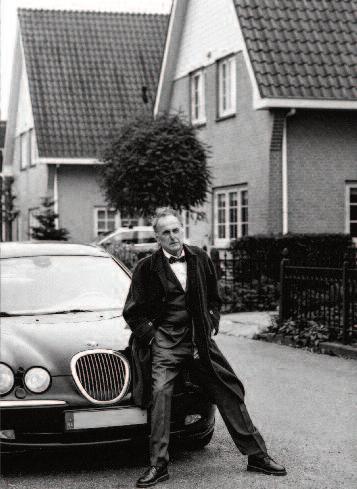
OBJEKT© iNTERNATIONAL Living in Style no D18, spring 2024 Published by HF Publications. Willemstad. Curacao
Founder and editor-in-chief: Hans Fonk
Editor-in-chief: Izabel Fonk
Head Office the Netherlands
Raadhuislaan 22-B NL-2451 AV Leimuiden - Netherlands t:+31 172 509 843 www objekt-international com
Head Office Berlin, Germany René Wilms, Corinna Jung- Gliese Unique Company Group
Oberwallstraße 14 D-10117 Berlin, Germany
Head Office North America Alexander Sasha Josipovicz, Studio Pyramid Inc Honorary editor in chief USA and Canada 1232 Yonge Street, Toronto, ON, M4V 1E4 sasha@studiopyramid.com
OBJEKT International South Africa Hybrid Media Consulting Ltd 54SonatanSquare, Jacaranda Avenue, Olivedale 2178 Johannesburg, South Africa
OBJEKT International A S I A / C H I N A
Cora Feng Xi Tang Art Center No 2 Xi Ba He Road, Chaoyang district, 100028 Beijing, China
Contributing writers: Izabel Fonk, Sasha Josipovicz, Susan Grant Lewin, Milosh Pavlovic, Ruud van der Neut, Lorenza Dalla Pozza, Robyn Prince, Ilse Staals, Raphaëlle de Stanislas, Rene Wilms
Contributing photographers: Emily Andrews, Ryne Belanger, Karin Borghouts, Carlo Borlenghi, Frances Jz, Giovanni Gastel, Tim Griffith, Adrian Gout, Alaia Fonk, Hans Fonk, Douglas Friedman, Joep Jacobs, Stephen Kent Johnson, Aaron Leitz, Fausto Mazza Studio, Michele De Lucchi, Tommaso Sartori, Martinez Studio, Tom van Oossanen, Giuliano Sargentini, W Workspace, Jian Quan Wu.
Graphics: Hans Fonk Studio
Art directors: Hans Fonk, Alaïa Fonk
Video productions: Alaïa Fonk
Illustrations: Eveline Puijk
FACEBOOK: @OBJEKT INTERNATIONAL
INSTAGRAM: @OBJEKTINTERNATIONAL
YOUTUBE: @OBJEKTINTERNATIONAL
TWITTER: @OBJEKT INT
VIMEO: @OBJEKTINTERNATIONAL
PINTEREST: @OBJEKT
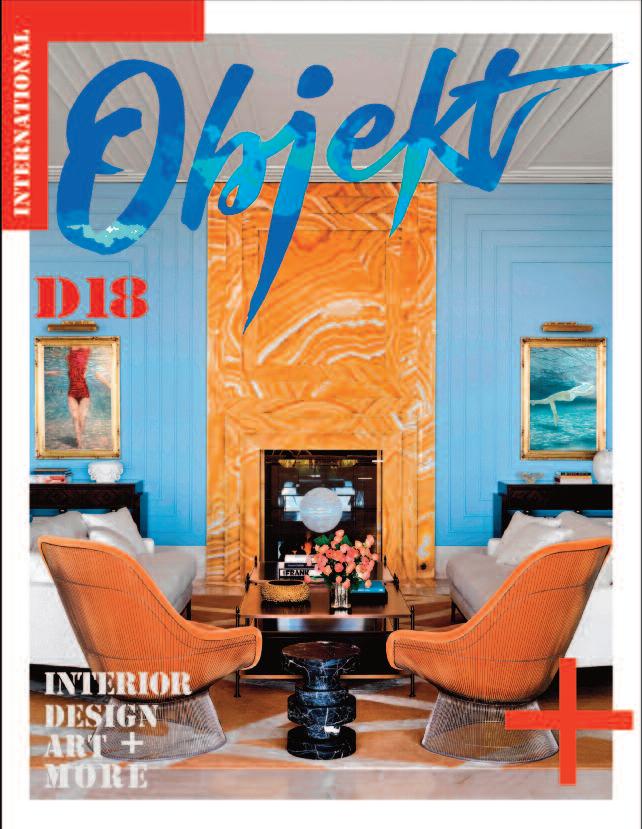
INTERIOR DESIGN
ARTS, ANTIQUES GARDENS, YACHTS
Honorary ambassadors
George Beylerian
Eric Booth
Martyn Lawrence Bullard
Tony Chi
Massimo Iosa Ghini
Jacopo Etro
Mar va Griffin Wilshire
Ralf Ohletz von Plettenburg
Glenn Pushelberg
George Yabu
Rene Wilms


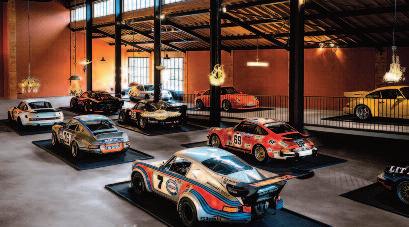
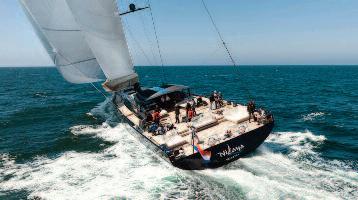
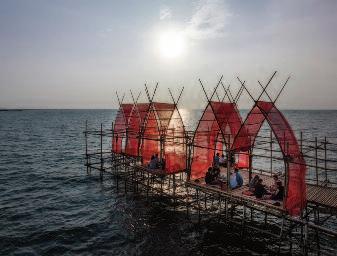
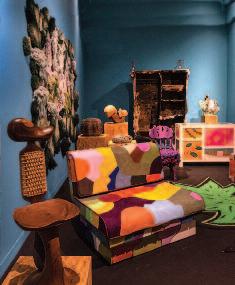
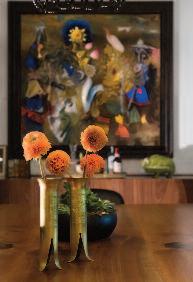
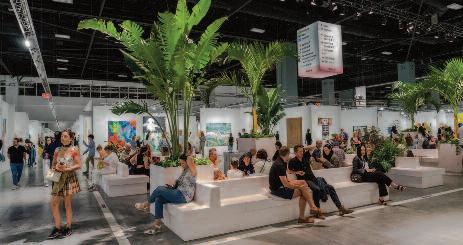



















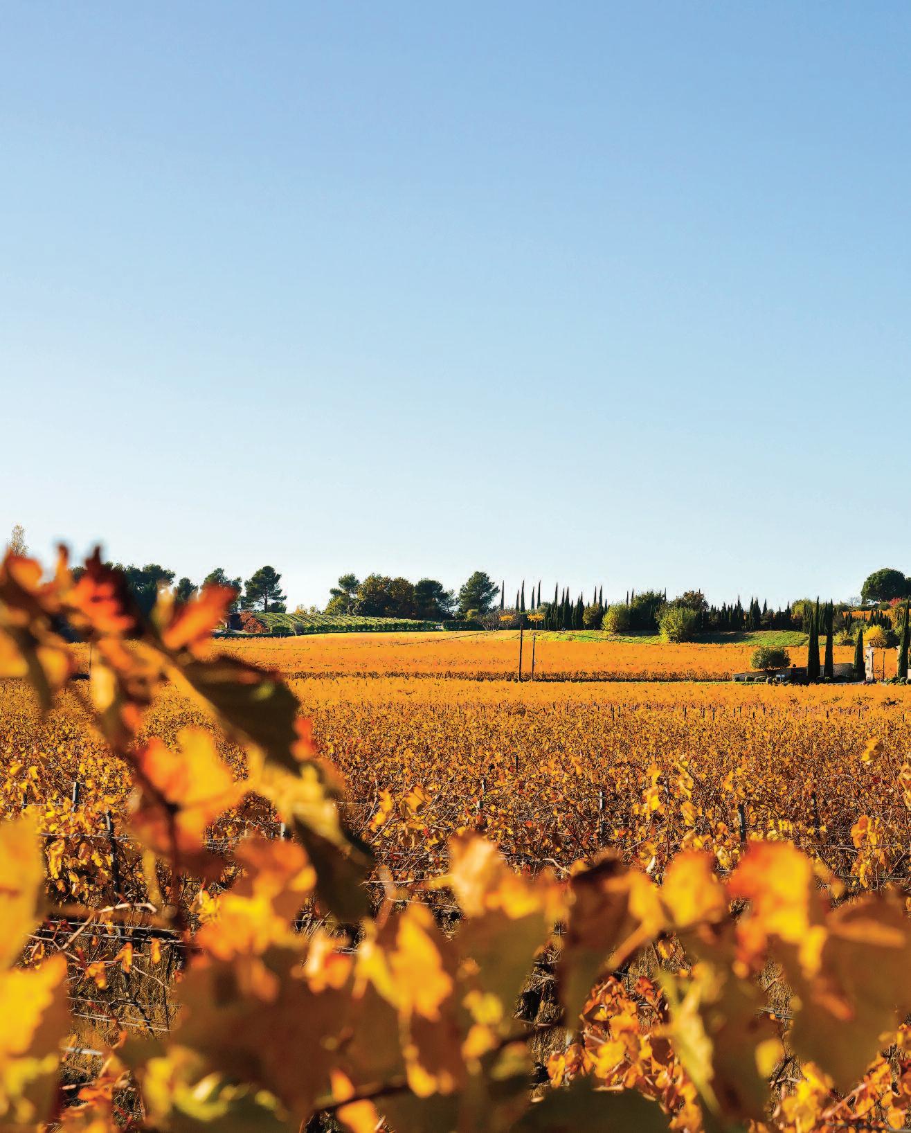
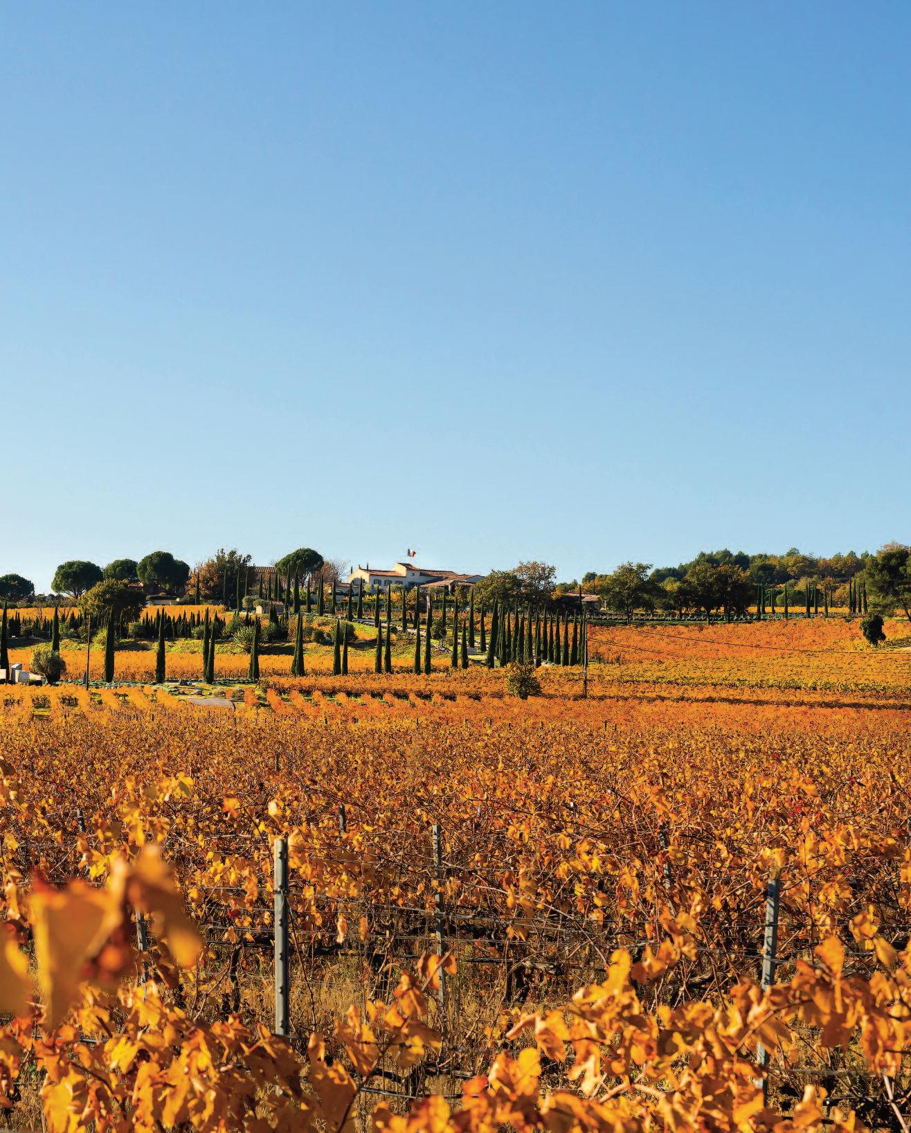
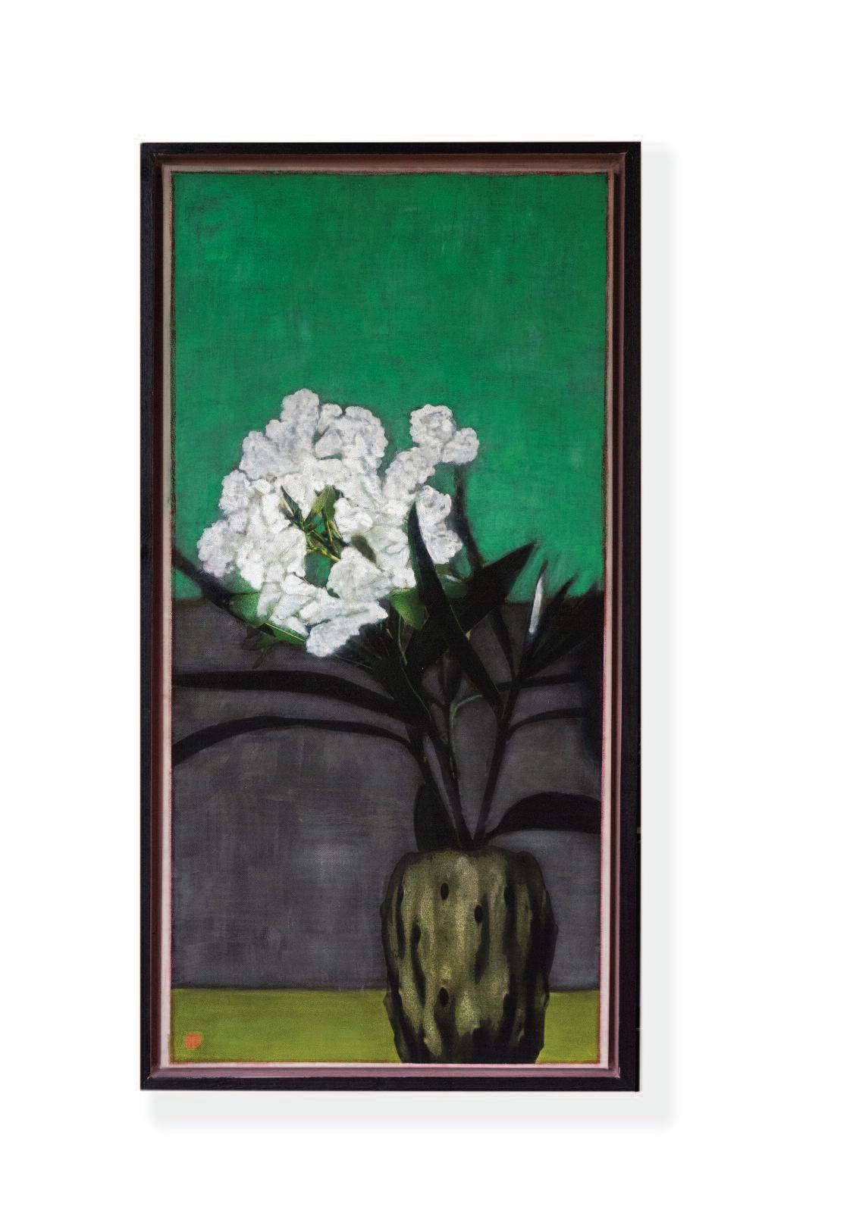 COquillade flowers #2-2 by HANS FONK
PHOTO printed canvas - painted with ancient pigments - 90 x 45 cm
COquillade flowers #2-2 by HANS FONK
PHOTO printed canvas - painted with ancient pigments - 90 x 45 cm

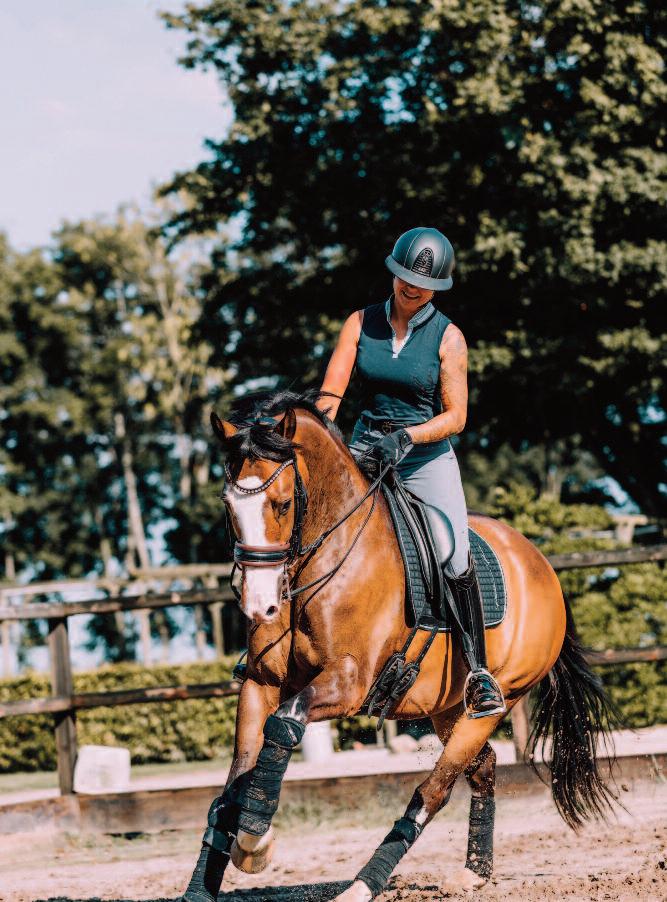
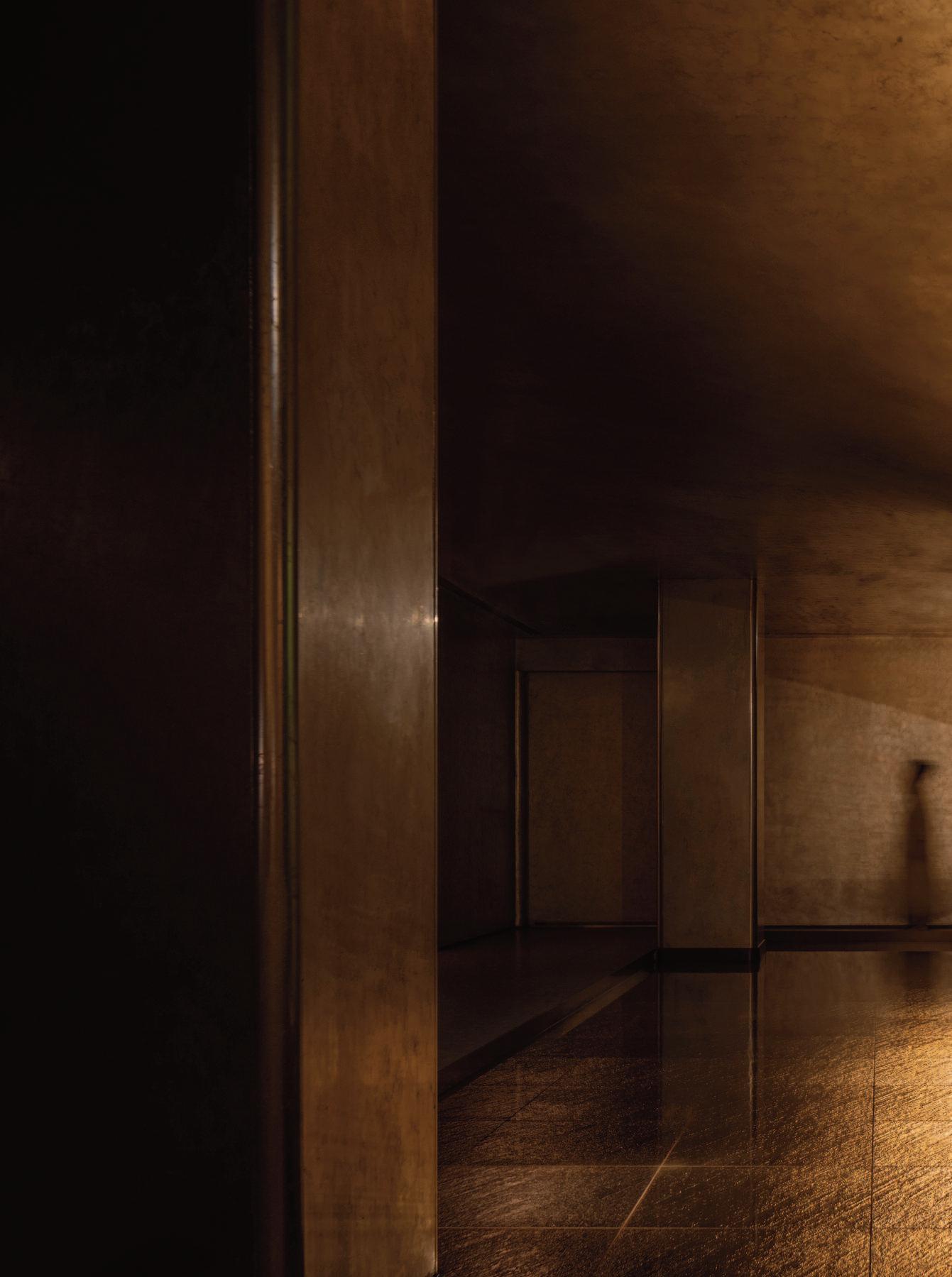

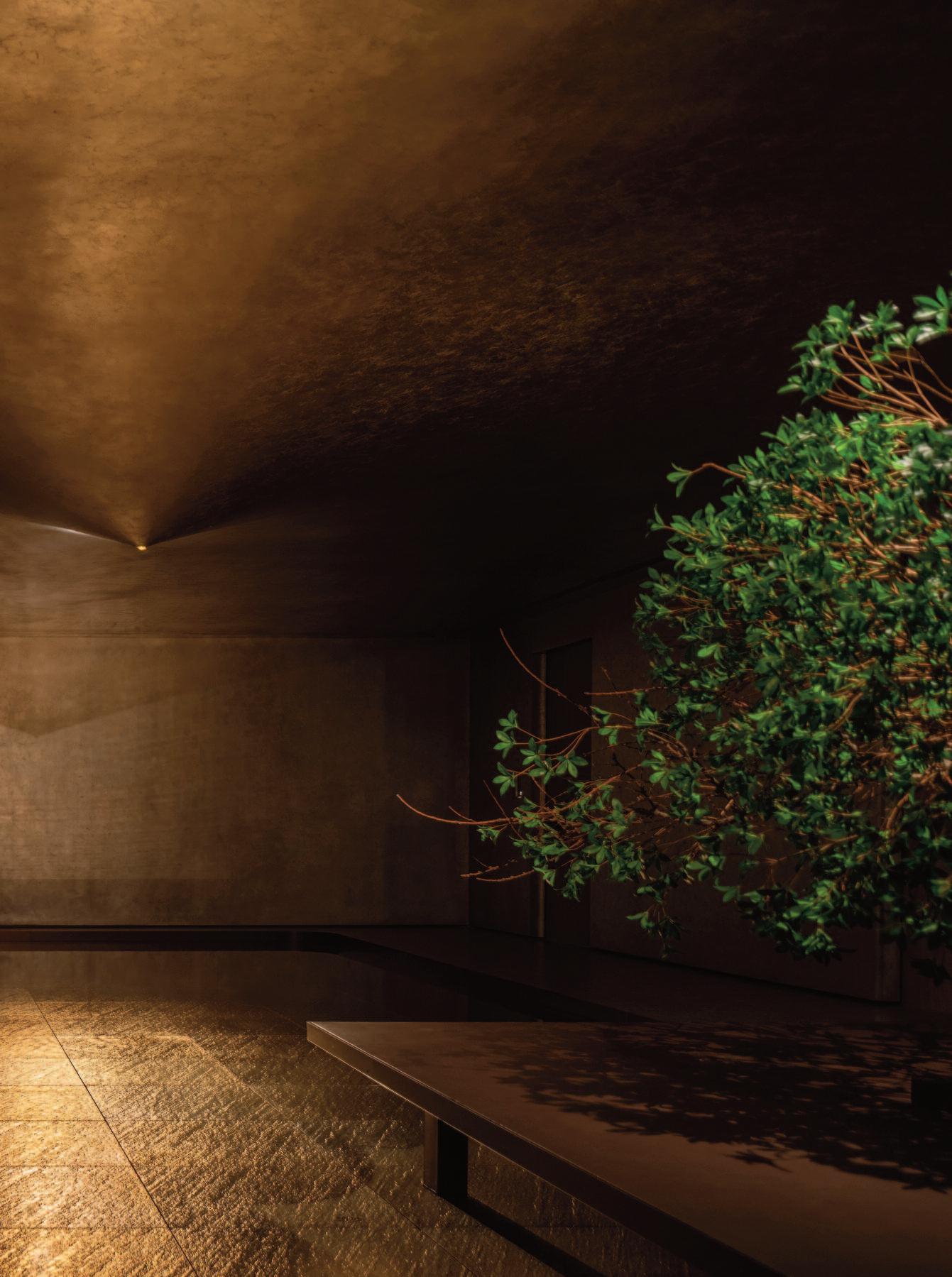
Yin Xi teahouse is the subtle essence of the hidden tea culture of Shanghai, China. Creative director Kuang Ming (Ray) and Ting Ho Interior melted the ingredients gold, sound and water into an experience that celebrates the charm of ‘rippling’ and ‘courtyard’. The Jing'an Temple became the connecting factor.
Teahouses are profound symbols of China's historical trade prosperity, functioning as vibrant centers for entertainment, connections, and business transactions.
At the Jing'anTemple, the auspiciousness of the golden apex shines brightly, with a golden radiance, as the lingering sunlight reflects hues reminiscent of the color of the tea.
The spring like sounds of pouring tea, gurgling as the liquid flows, resonating tranquility.
The water elements can be found in the calm ripples reflecting light, merging the real with the imaginary.
Exploring the realm of ‘tea’ and elevating its significance, whether through savoring its flavors or enjoying its brew, unveils a spectrum of depths and nuances.
Creative Director: Kuang Ming (Ray)
Chou Concept Design: Ting Ho
Interior Design: Garvin Hung, Xudong
Wang, Changsong Li
Lighting Design: Vera Chu, Chia
Huang Liao
FF&E Design: Ruiping He, Qikai Zhang
Photos: Jian Quan Wu.
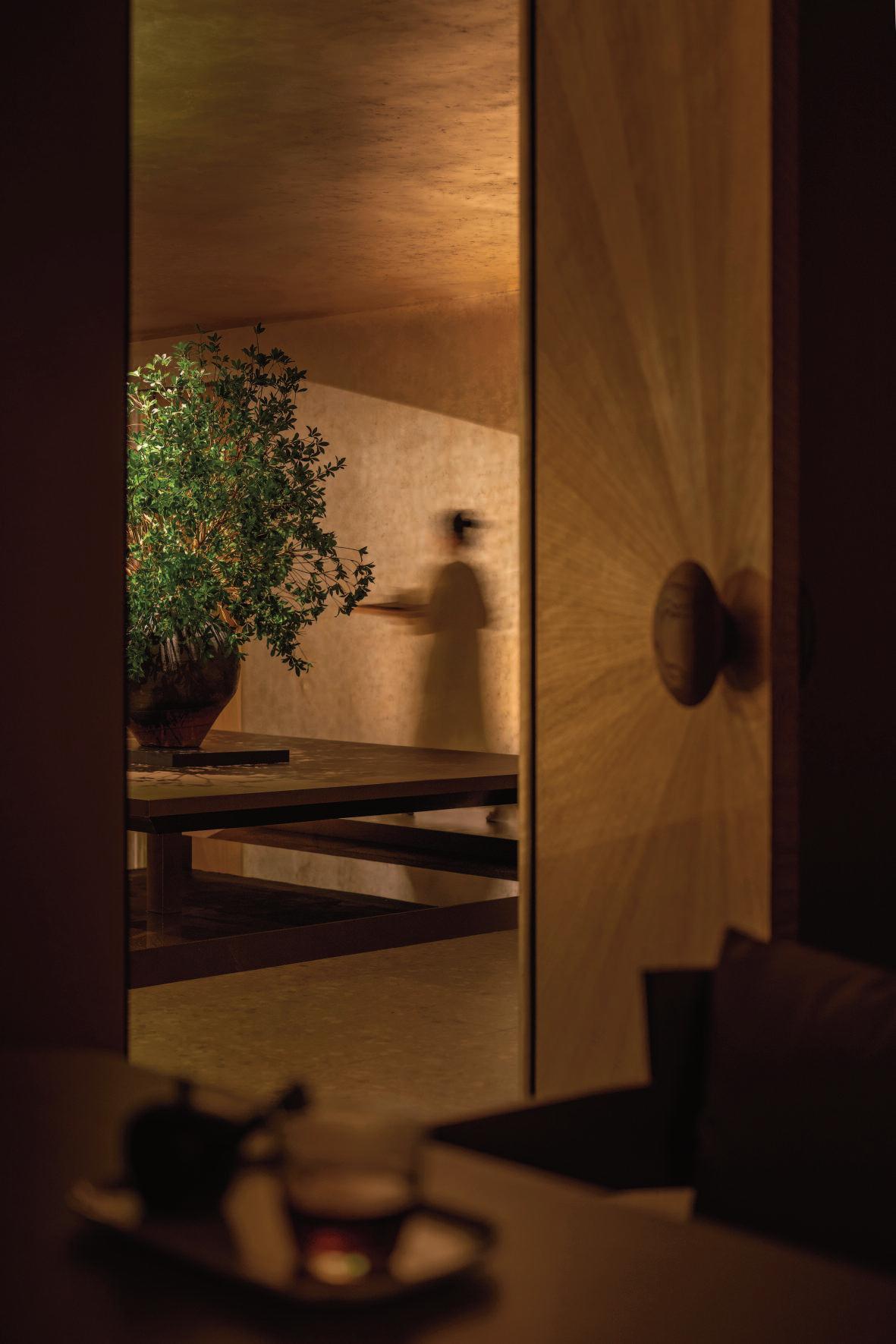
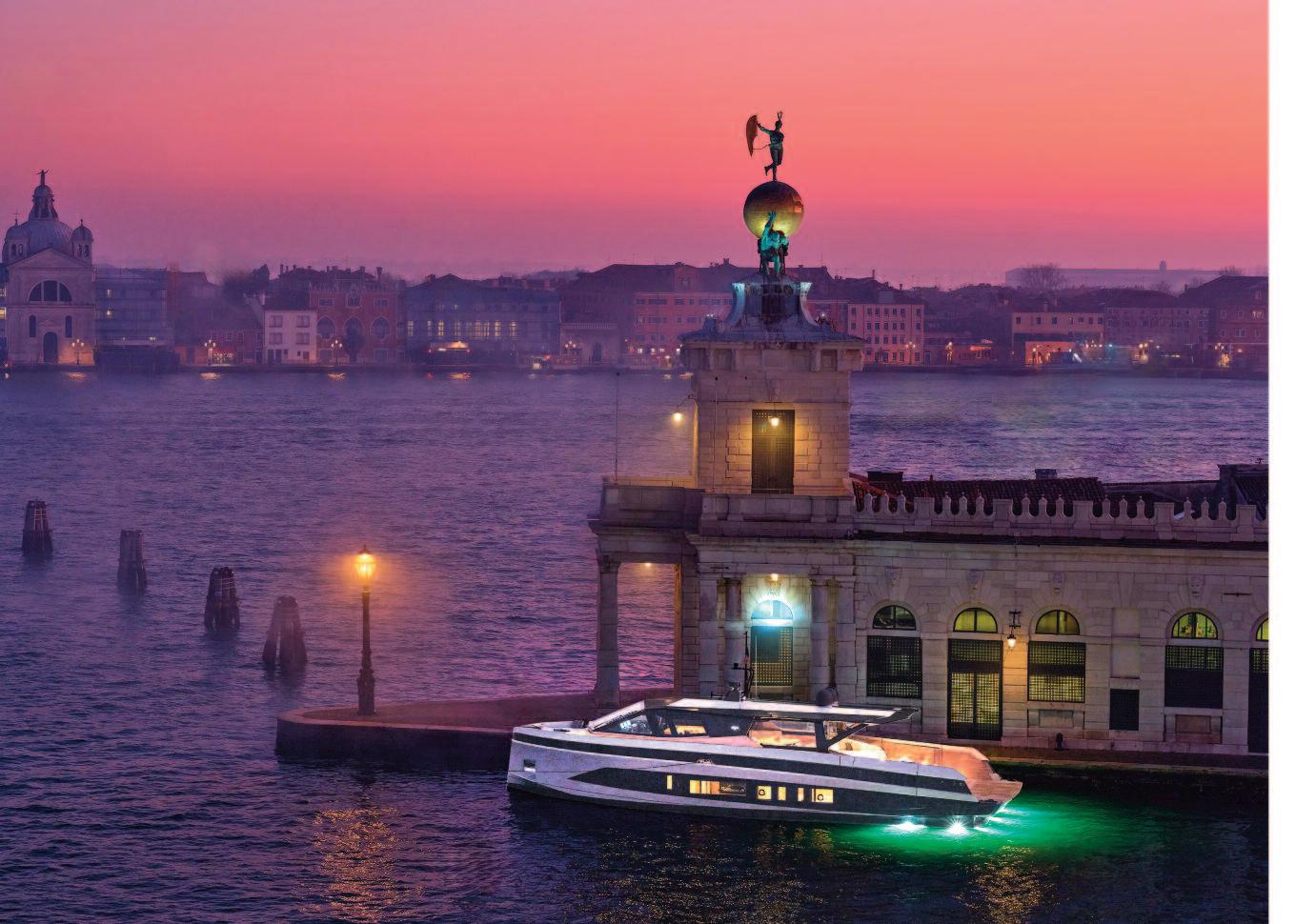
There’s nowhere quite like Venice, the unique and iconic apotheosis of architecture, romance and water It’s why Wally chose Venice to present the new wallywhy100 at an exclusive Ferretti Group’s event.
According to Stefano de Vivo, Wally’s Managing Director, is the wallywhy100 is the logical extension of the next-gen wallywhy range, drawing on the key features that have marked her larger sisters and taking elements from other members of the Wally family to create a 21 4-metre yacht that sets pulses racing with its looks and performance as easily as it draws deep, relaxed sighs from its guests on board
The single living level brings the iconic stealth-style glass superstructure, the open living areas and vast sea terrace into a package that delivers in every aspect, from her performance to her accommodations and her styling
Luca Bassani, Wally’s Founder and Chief Designer: “The yacht’s appearance is 100 percent derived from its function. It stands out from other boats on the market due to its strengthening of the relationship between functionality and performance
The closed cockpit is pushed far forward to provide space for inside/outside living, which gives the yacht its eye-catching, sleek but still aggressive look It’s further emphasized by a large and inviting beach area and the tall and imposing, slightly reversed bow which guarantees a dry and safe ride in all conditions It’s unmistakably a Wally, but that also means it is unmistakably seaworthy as well as live able.
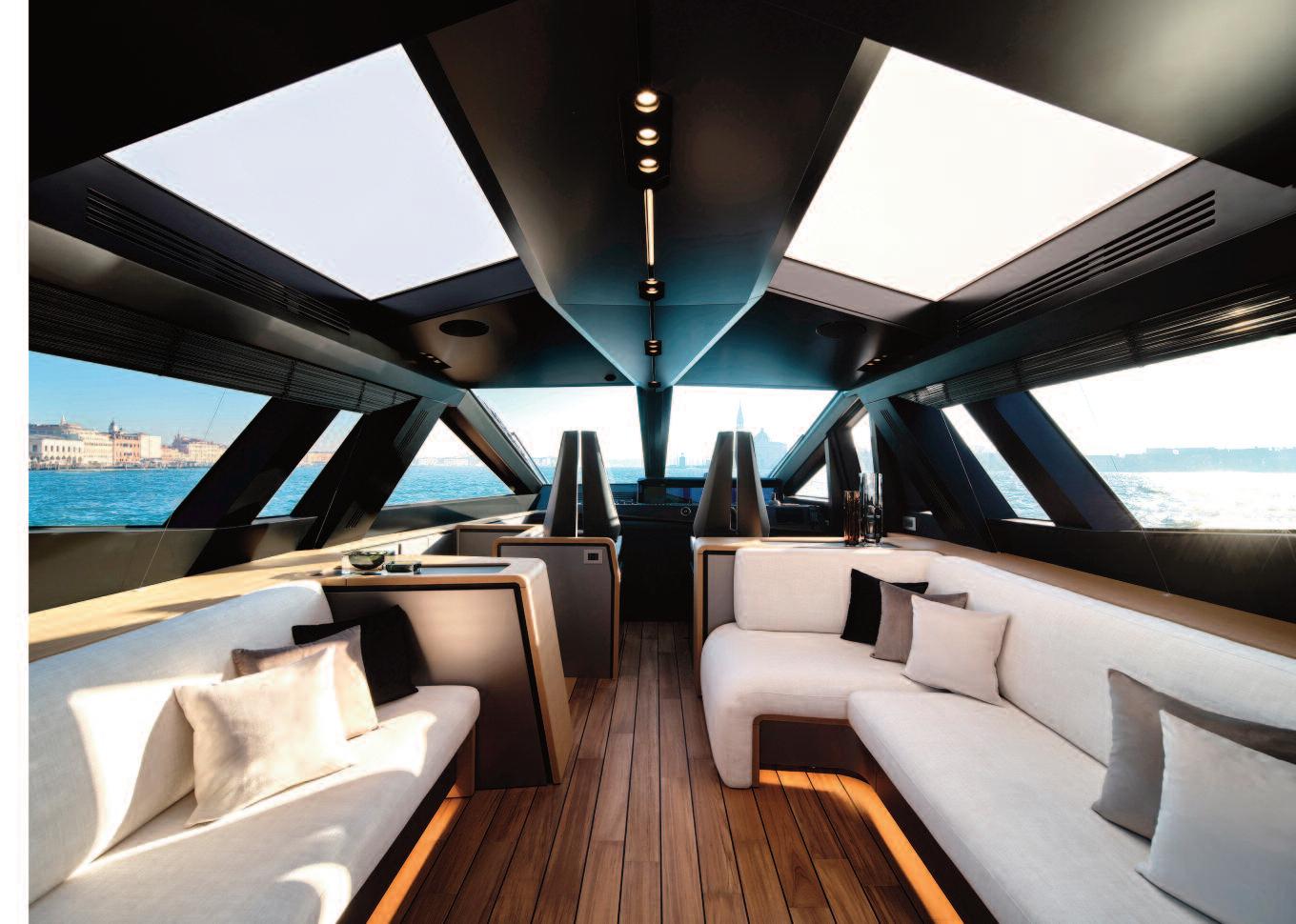

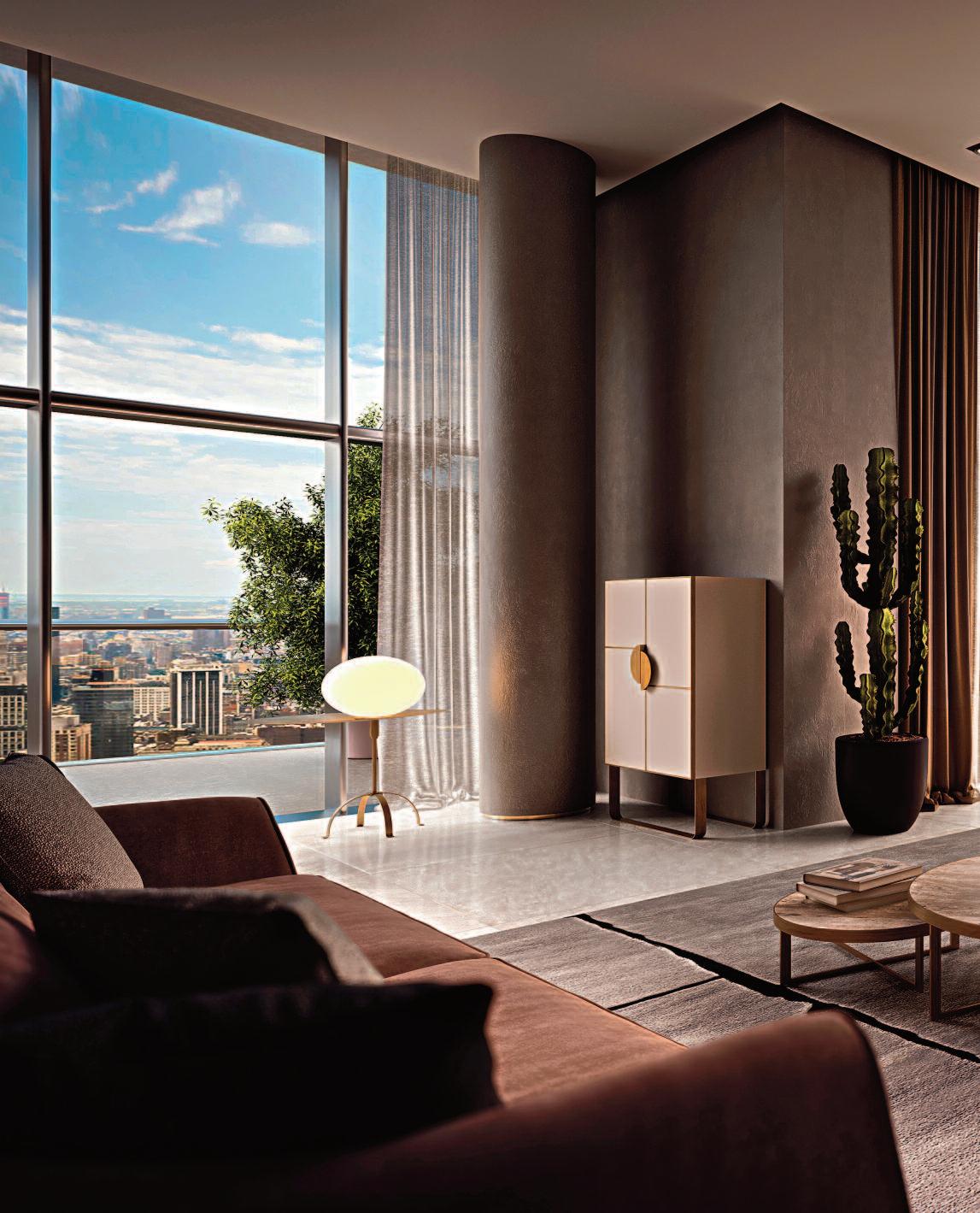


The apartment is located in the Jenga Tower, Leonard Street Tribeca, Manhattan, designed by the Swiss architecture firm and Pritzker Prize winner Herzog & de Meuron. They described the building as ‘houses stacked in the sky’ and it is the tallest structure in Tribeca. Goldstein, Hill & West Architects LLP was the architect of record
In 2023, a sculpture depicting a 19 foot scale replica of Cloud Gate by Anish Kapoor was installed at the ground level.
The building has 145 condominium residences
The interior of one of them had been designed by the Italian furniture specialist Zanaboni creating a bridge between traditional Italian craftsmanship and contemporary design
The Zanaboni’s creative team worked side by side with a famous architect studio to develop a special new collection that reflected the vision of the contemporary living through a deep reflection of the values of a modern home in a hectic city
As a result, the Edizioni collection was born with a strong international imprint and a solid artisan base, combined with cutting-edge techniques and innovative details.
Master craftsmanship is at the heart of the products created with a great comfort and functionality.
The collaboration with designers such as Studio Mamo, Marco Cocco, Stefano Bettio and Andrea Borgogni, have contributed to the development of a new concept of furniture for the new generations
Zanaboni can build on an enormous experience
Founded in the 1960s by Vittorio Zanaboni, an eclectic individual and artist, the company that bears his name is based in Meda, Lombardy, the center of the Italian interior design industry. This spirit and the attitude towards experimentation, developed over the years, have been the backdrop for the creation of timeless collections that still represent a point of reference for the classic and contemporary furniture industry all over the world
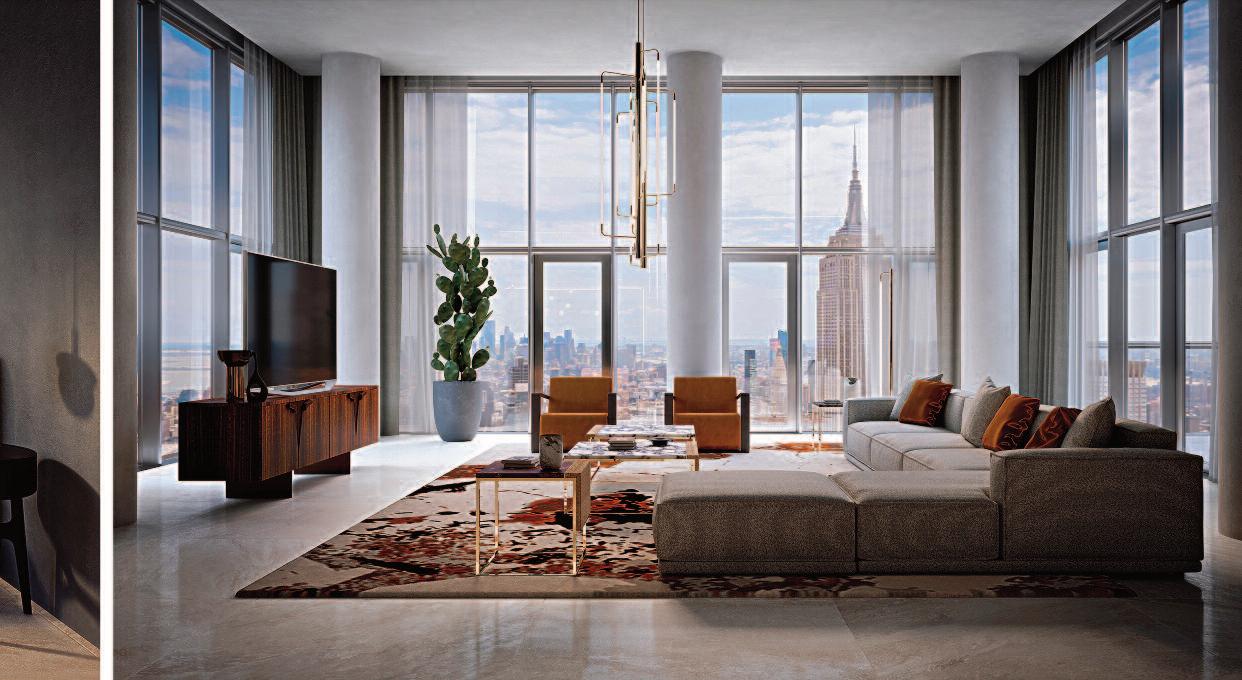
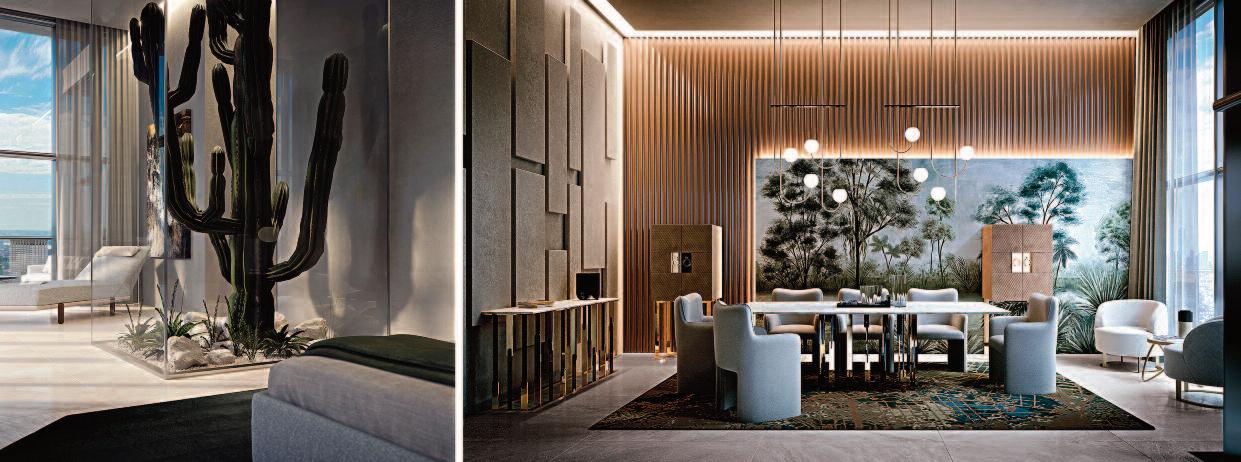
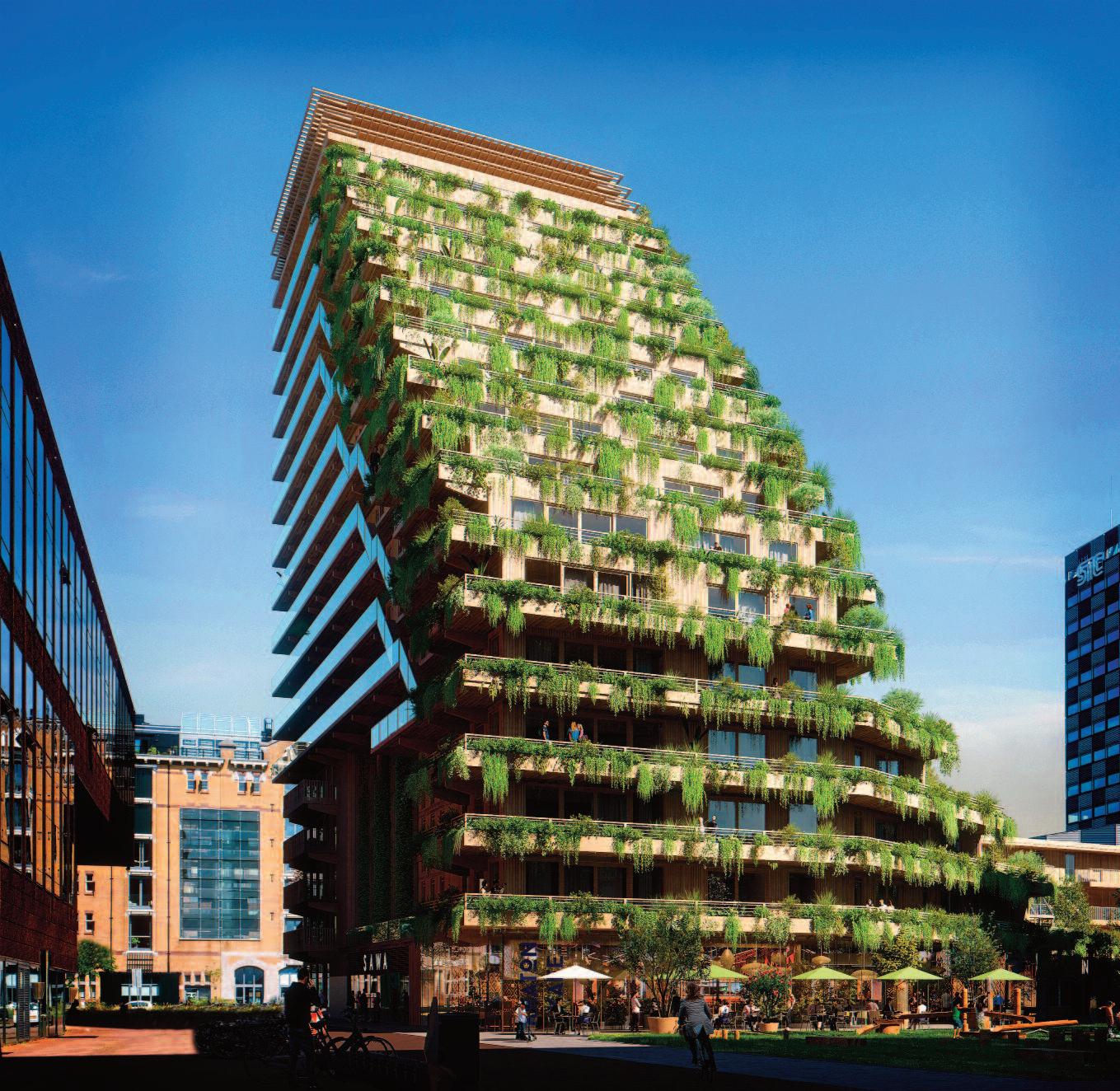
These pages: a state-of-the-ar t and innovative project by Nice Developers in which Focus on Impact is 50% shareholder. A mixed use project built with 90 pct wood in the Dutch city of Rotterdam at the Lloyd pier It is designed by Mei architects and planners and refelects the future of sustainable building. It illustrates the new ways in which Focus on Impact is profiling itself for the future.
Special OBJEKT Inter national production for Focus on Impact. www.focusonimpact.nl
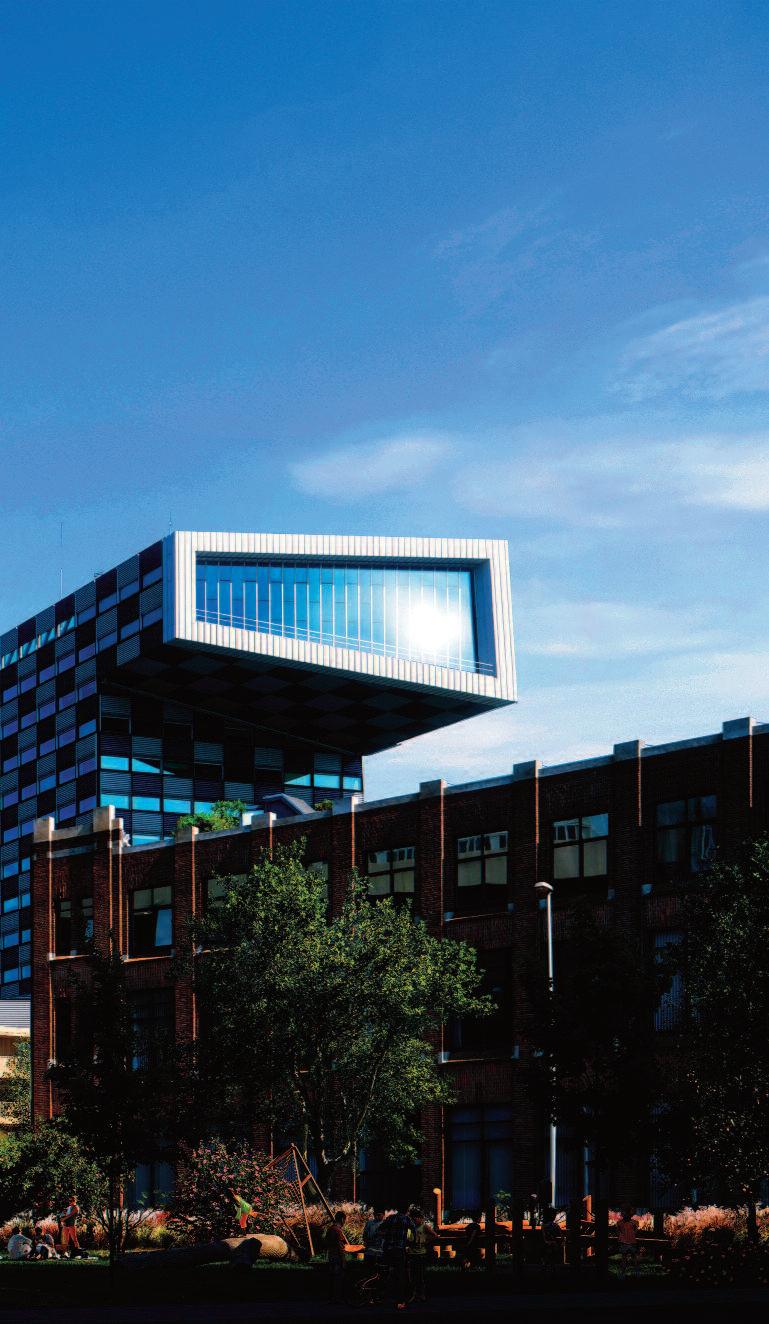
In 2023, Focus Real Estate, based in the city of Eindhoven in the South of the Nether lands, acquired Impact Vastgoed from Rotterdam, collaborating under the name ‘Focus on Impact’.
The unified company strengthens their valued features as a well known and respected professional company with widely demonstrated experience. Alongside the adoption of the new name, a fresh logo was developed, drawing inspiration from elements of the original logos of both entities.
Success often arises from the synergy of collaboration.
Seamless cooperation holds significant value, especially in the realm of real estate. This is exemplified by the merger between Focus Real Estate, based in Eindhoven, and Impact Vastgoed, in the city of Rotterdam, the Netherlands, operating under the joint banner of Focus on Impact.
Focus on Impact is a real estate development investor specializing in the (re)development of residential, commercial, offices and healthcare properties. With the dynamic cities of Eindhoven and Rotterdam as their operational home bases, they have presence both domestically and internationally.
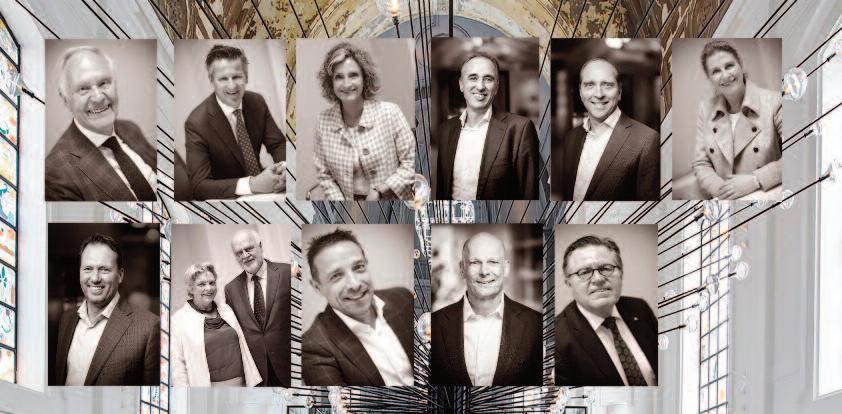
Over the course of four decades, they have cultivated a robust real estate portfolio with notable accomplishments. Guided by familial principles, they prioritize fostering enduring relationships and are dedicated to creating enduring value in the real estate sector, encompassing residential, commercial, and healthcare properties, with a focus on both present and future needs.
As an investment firm focused on development, their objective is to enhance real estate value in collaboration with their partners
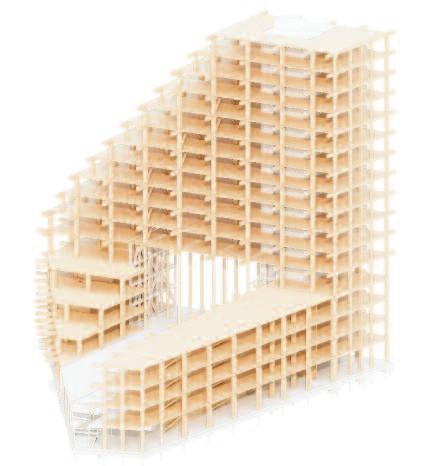

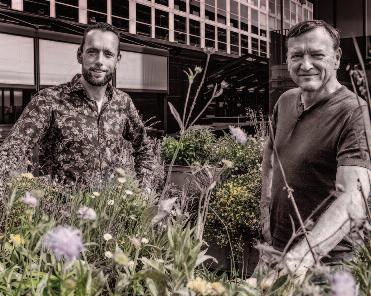
Focus on Impact has been a 50% shareholder of Nice Developers since 2023, a collaboration between Mark Compeer (wood developer) and Rober t Winkel (architect and owner of MEI Architects and Planners) In the context of ESG (environmental, social and gover nance), par ticipation in Nice Developers is one of the steps that Focus on Impact is taking as its contribution to a healthy, sustainable and safe society. Opposite: Mark Compeer(left) and Rober t Winkel.
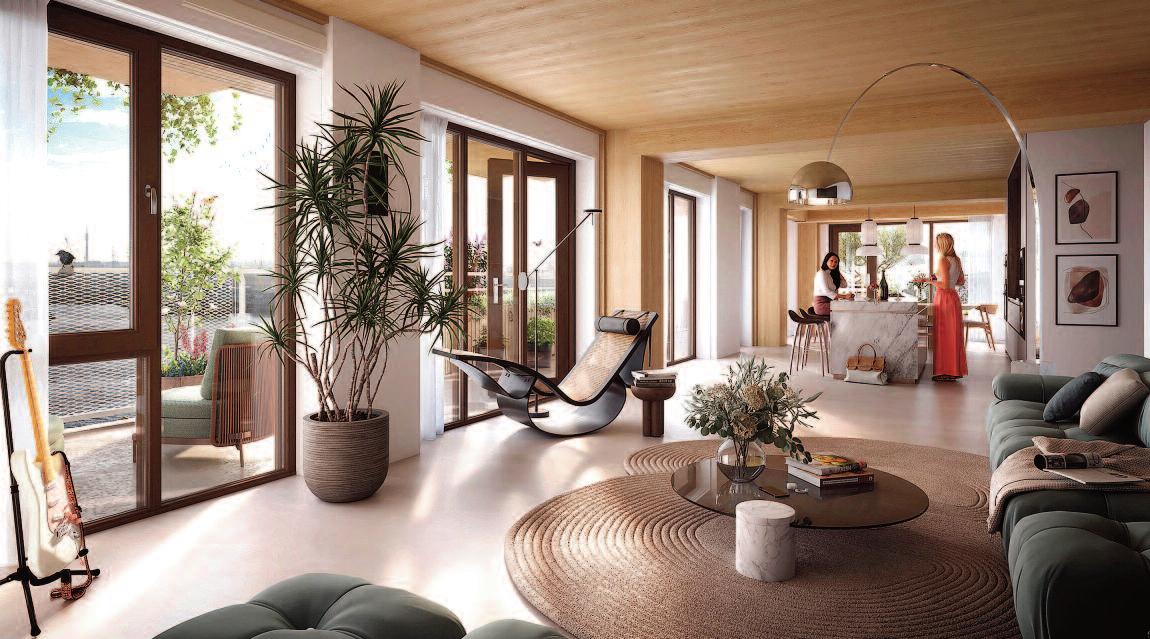
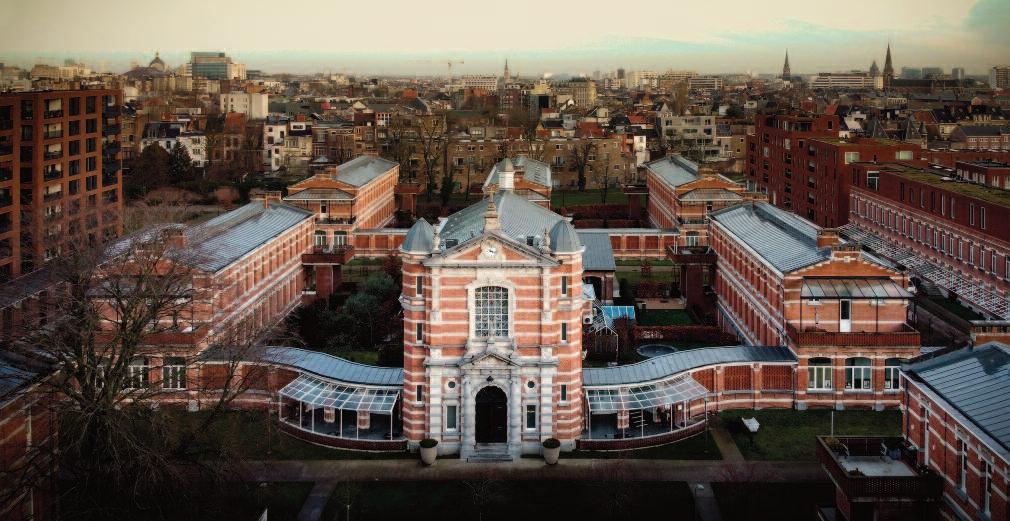
Above: The Jane, a famous two star Michelin restaurant in the chapel of former military hospital in the Green Zone of Antwerp, Belgium. Focus on Impact has co-ownership with Triginta, a company based in Ghent, Belgium
Right-hand page: interior of The Jane designed by Piet Boon.
Below: TAC , Temporary Ar t Center, is located opposite the PSV soccer Stadium in the center of Eindhoven. It is a good example of Focus on Impact's contribution to the national task of building for the social and cultural sector in The Netherlands. The plan includes a new construction and gardens next to the monumental building to be restored, in which the former Philips employee store was located. That is now the home for the cultural sector.
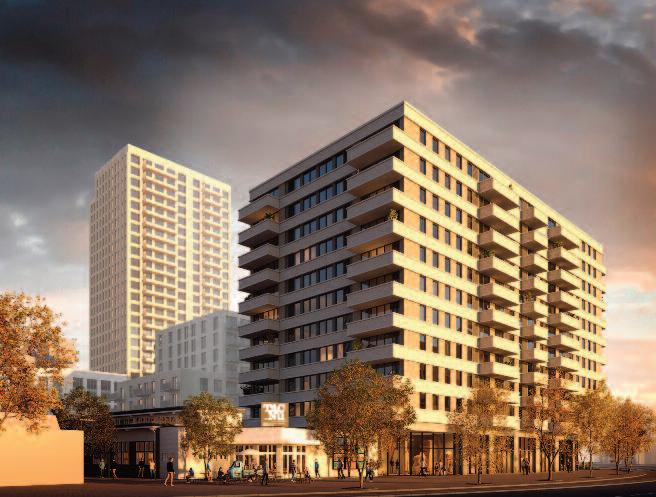
Central to their approach is the familial atmosphere within the organization and in their interactions with clients and associates, characterized by hospitality, engagement, empathy and loyalty.
They have cultivated a network of individuals with whom they share mutual trust and a shared commitment to excellence. In this collaborative framework, Focus on Impact leverages expertise, a diverse portfolio and financial resources to drive success.
Focus on Impact adopts a professional approach to real estate projects, emphasizing both aesthetics and financial viability. Central to their ethos is a commitment to human-scale design, crafting iconic leisure and commercial spaces while considering future needs.
Innovation and sustainability are core principles, seamlessly integrating residential and utility structures into their surroundings.
Cultural sensitivity is paramount, particularly in the revitalization of heritage buildings for
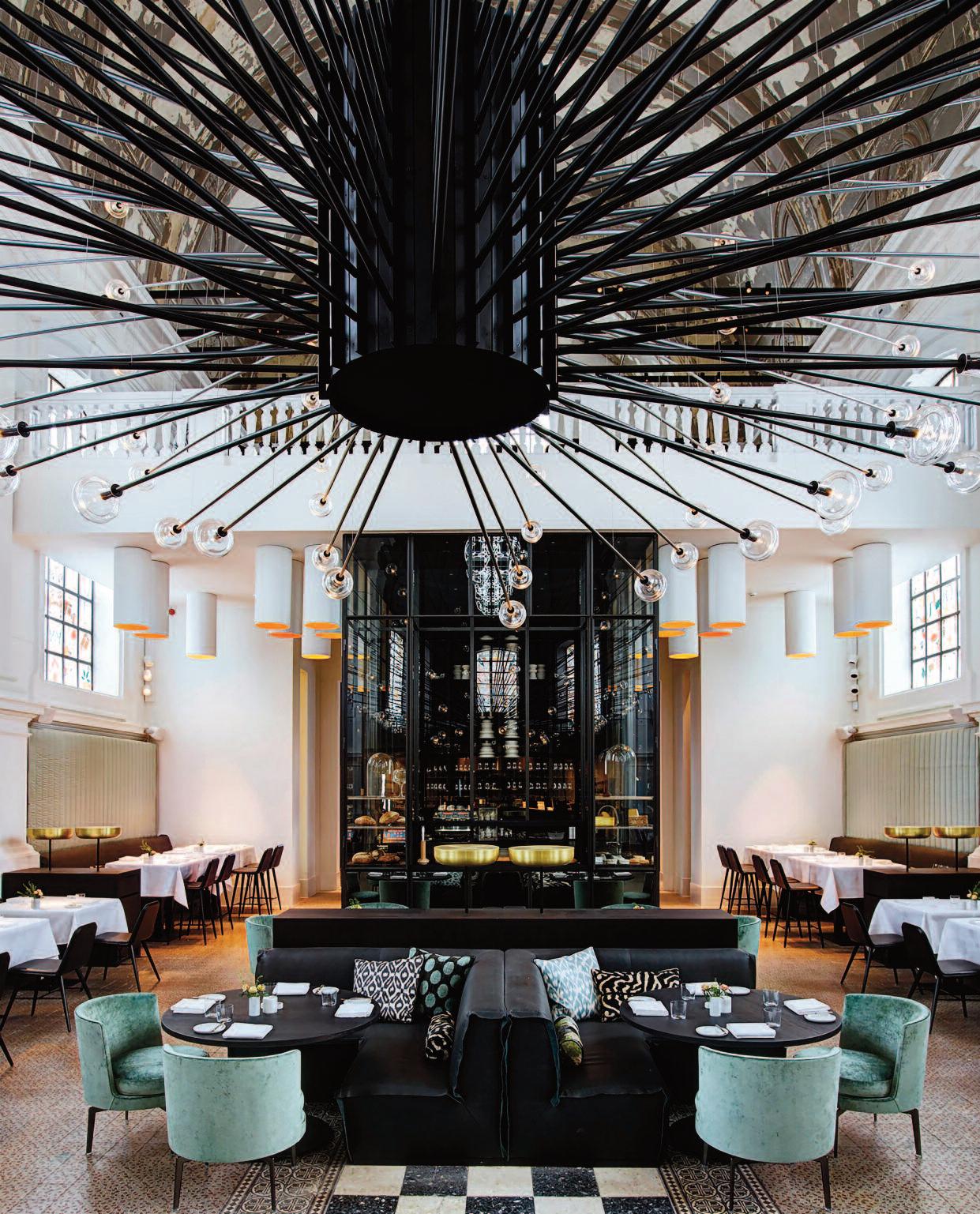


Top: the Bergman Clinic in Capelle aan de IJssel, the Nether lands. An office building was stripped and rebuilt for medical use.
Below: for the American Axalta company, Focus on Impact developed a complex in Tiel, The Netherlands with offices, a warehouse and a training facility.
Below: the Ypsilon project consisting of a 1939 heritage building and the Ypsilon office building from the seventies, the city of The Hague. The Ypsilon building will be redeveloped into an apar tment complex. The heritage building, constructed for the ‘Bataafsche Impor t Maatschappij’, will be developed as a moder n office complex Development by Molsbergen Development for Focus on Impact and its par tners collaborating in this project.
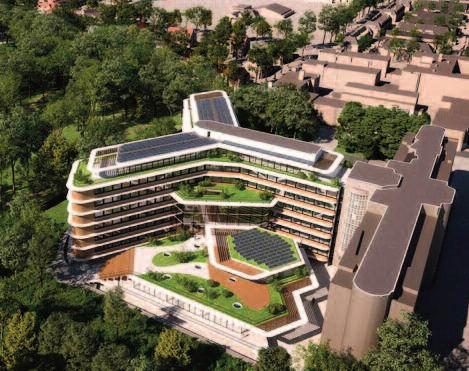
contemporary use. With a team of skilled professionals, Focus on Impact ensures the secure and efficient realization of both heritage and cutting-edge architectural endeavors.
A fundamental aspect of the Focus on Impact strategy involves 'The Family Office' tasked with securing financial resources from private individuals, families, and companies to fund their respective ventures. The family office offers the opportunity to invest in projects. It is not only sourcing for money to finance their projects, but actually offers investors the

opportunity to invest at an attractive return
These resources may take the form of monetary loans or equity investments.
Investors also have the opportunity to become partners or co-shareholders in one or more projects under the Focus on Impact umbrella
The objective is to involve investors from the established network and foster their growth within the company. This approach ensures that investors align with the familial values and esteemed reputation of Focus on Impact.
this area, the ‘Central
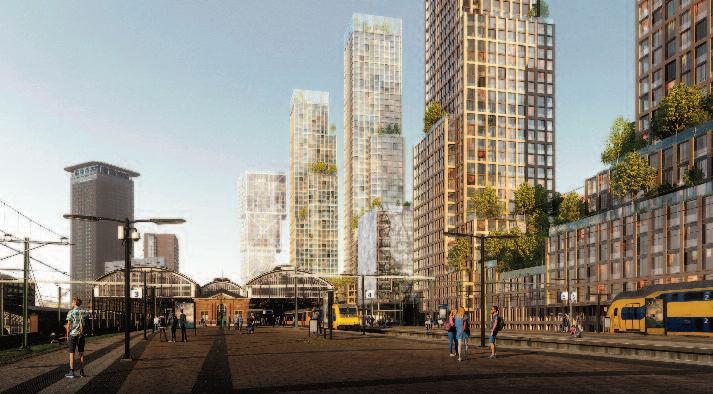

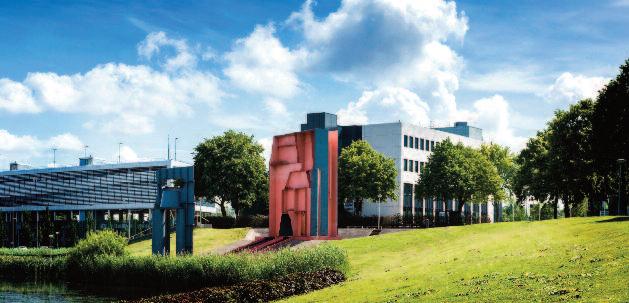
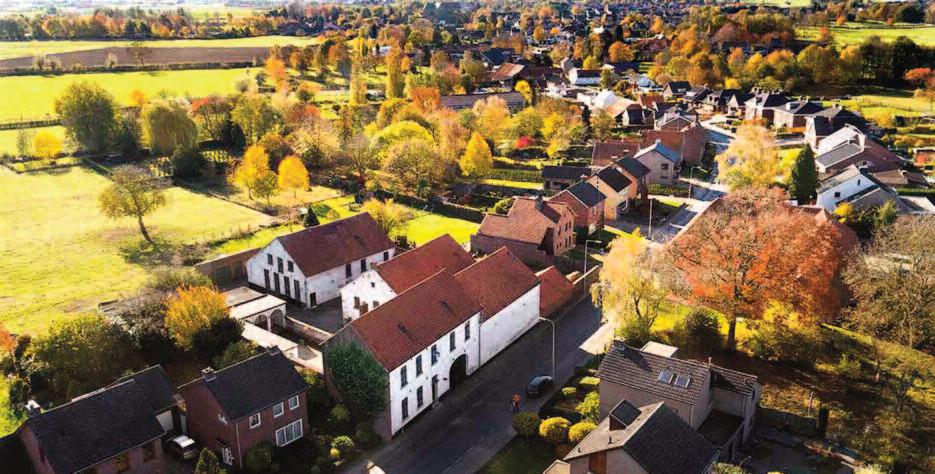
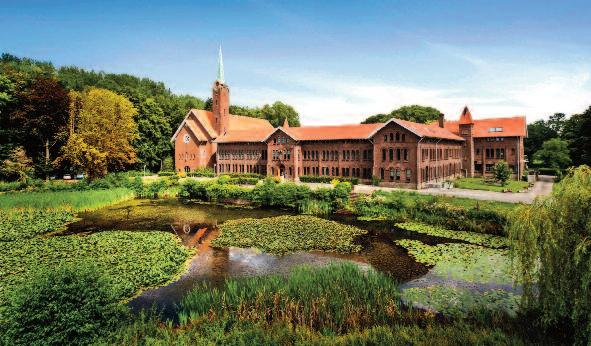
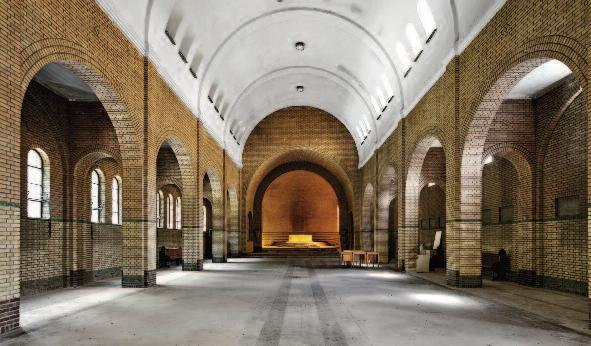
Participants effectively become integral members of the Family Office.
By cultivating relationships with investors who resonate with Focus on Impact's ethos, the office aims to retain them within the organization for as long as possible in a long term relationship
Additionally, maintaining close personal connections enables the identification of new business prospects stemming from investor needs, such as potential real estate partnerships or property sales facilitated by Focus on Impact.
Establishing and upholding investor trust relies on several criteria, including proposing sound
investment opportunities, effectively initiating projects, and seeing them through to successful fruition.
Key components such as personal engagement, a familial approach to stakeholders, bi-annual updates, robust contractual agreements with reliable assurances and fulfillment of commitments are paramount, all while maintaining a discrete profile.
To further fortify the bonds between stakeholders, exclusive relationship gatherings are arranged at a special private location, well known by the investors and relations, the monumental teahouse and garden in the city of Valkenswaard, The Netherlands
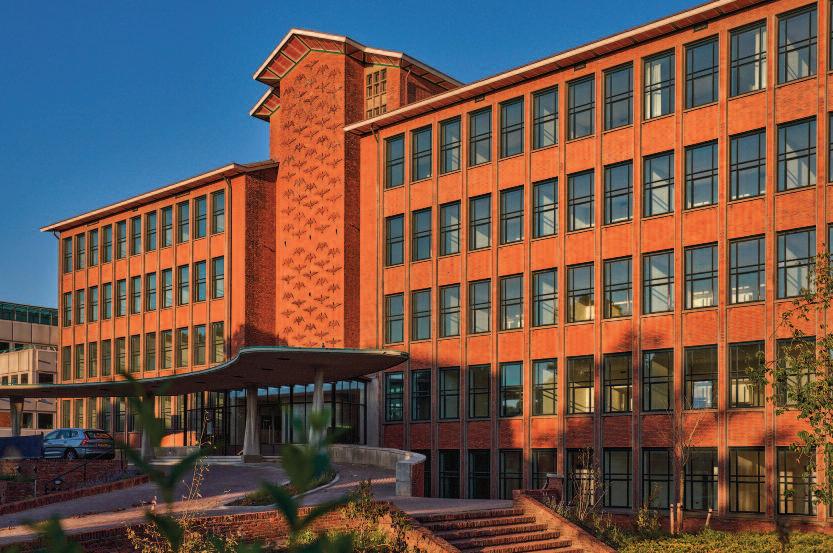
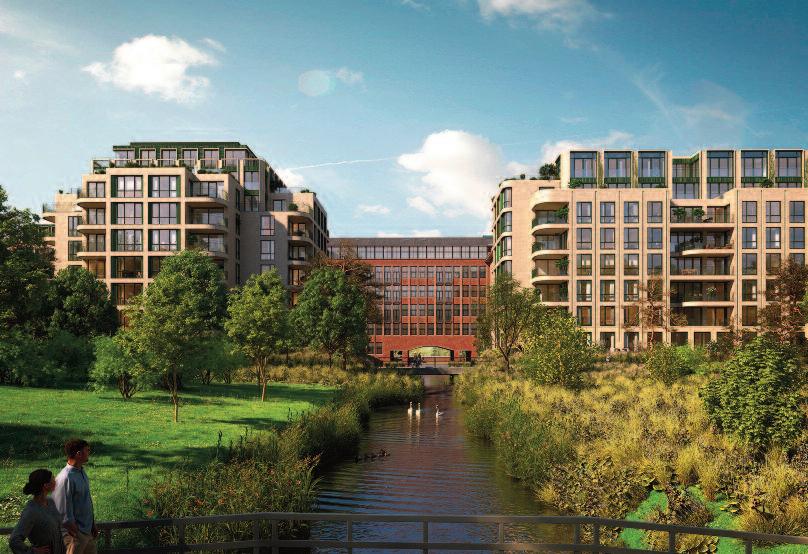
The Damian Monaster y has cultural historical value as a testimony to the development of Catholicism in the Nether lands
It has been preser ved complete and intact and will be transformed by Focus on Impact as a hamlet where reverse integration combines care and living by par ticipation.
Cherish social cohesion and contribute
the mini society by taking care of each other in an informal way.
Top: the first KLM - Royal Dutch Airlines head office built for KLM founder Albert Plesman and designed by Dirk Roosenburg. Behind the historic building, new apar tment buildings are realised by Focus on Impact in a green park setting”
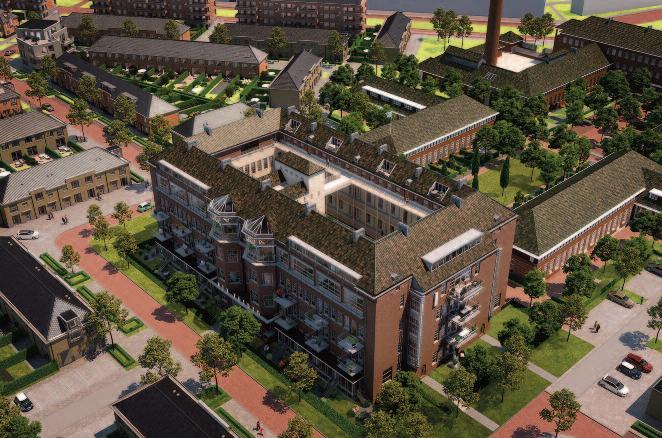
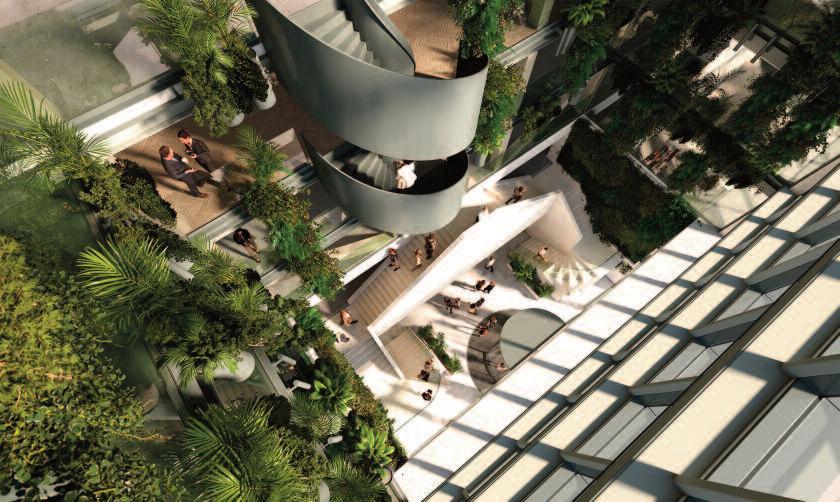


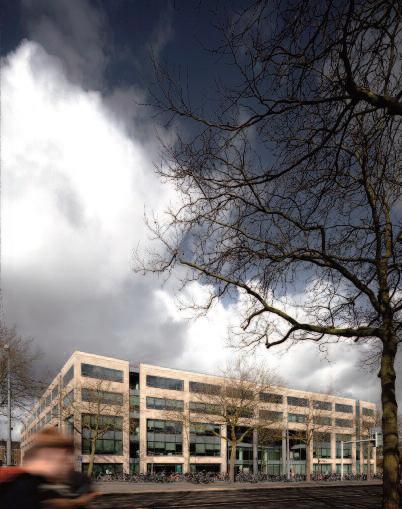
The area is to be redeveloped as an urban mixed use area where living and working is combined with the preser vation of the existing ar tistic society.
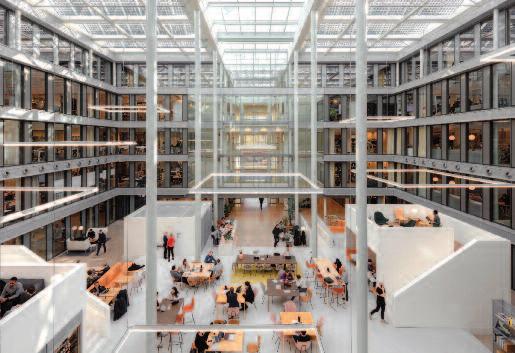
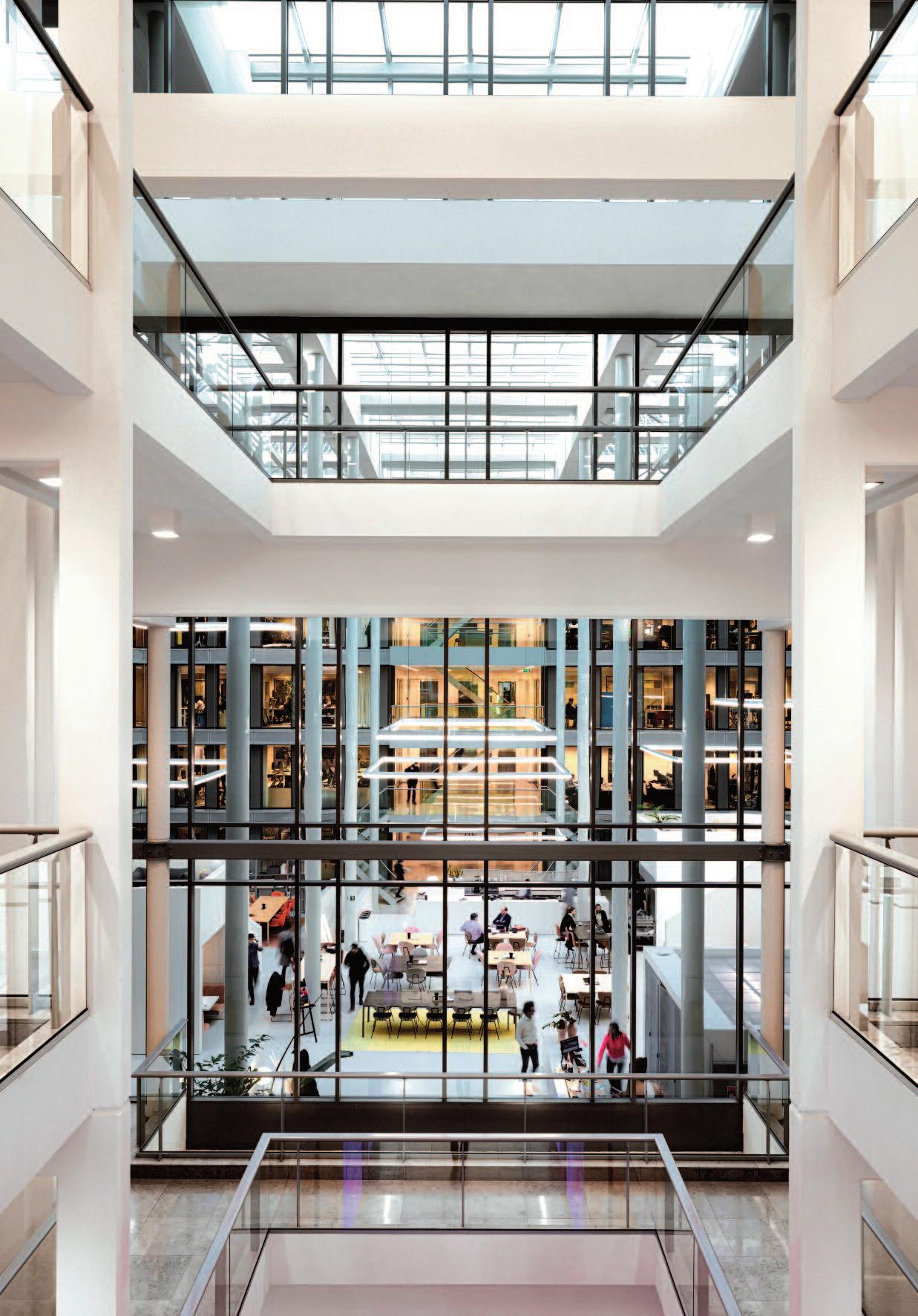


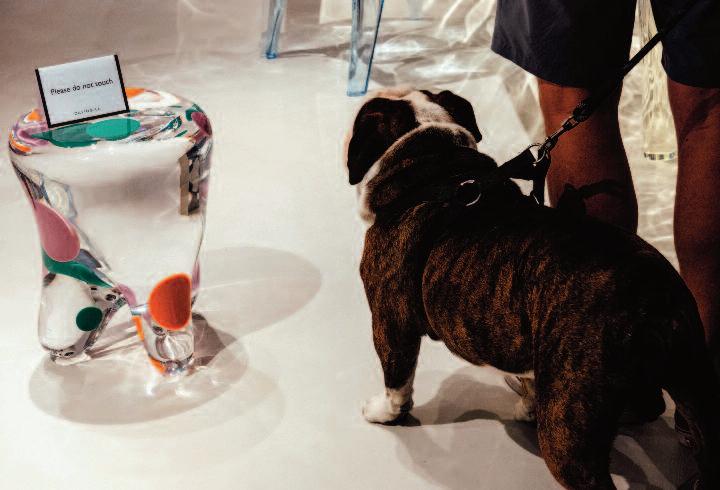
Production: OBJEKT©International
Photos: Alaïa & Hans Fonk
Right: David Gill Gallery presented at Design Miami/ the ‘Liquid Glacial’ dining table by Zaha Hadid: an homage to the architect's Miami apartment, exhibited alongside creations by Barnaby Barford, Fredrikson Stallard, Sebastian Brajkovic, Michele Oka Doner and Mattia Bonetti as well as pieces by Daniel Liebeskind, Sebastian Errazuriz and Chris Schanck.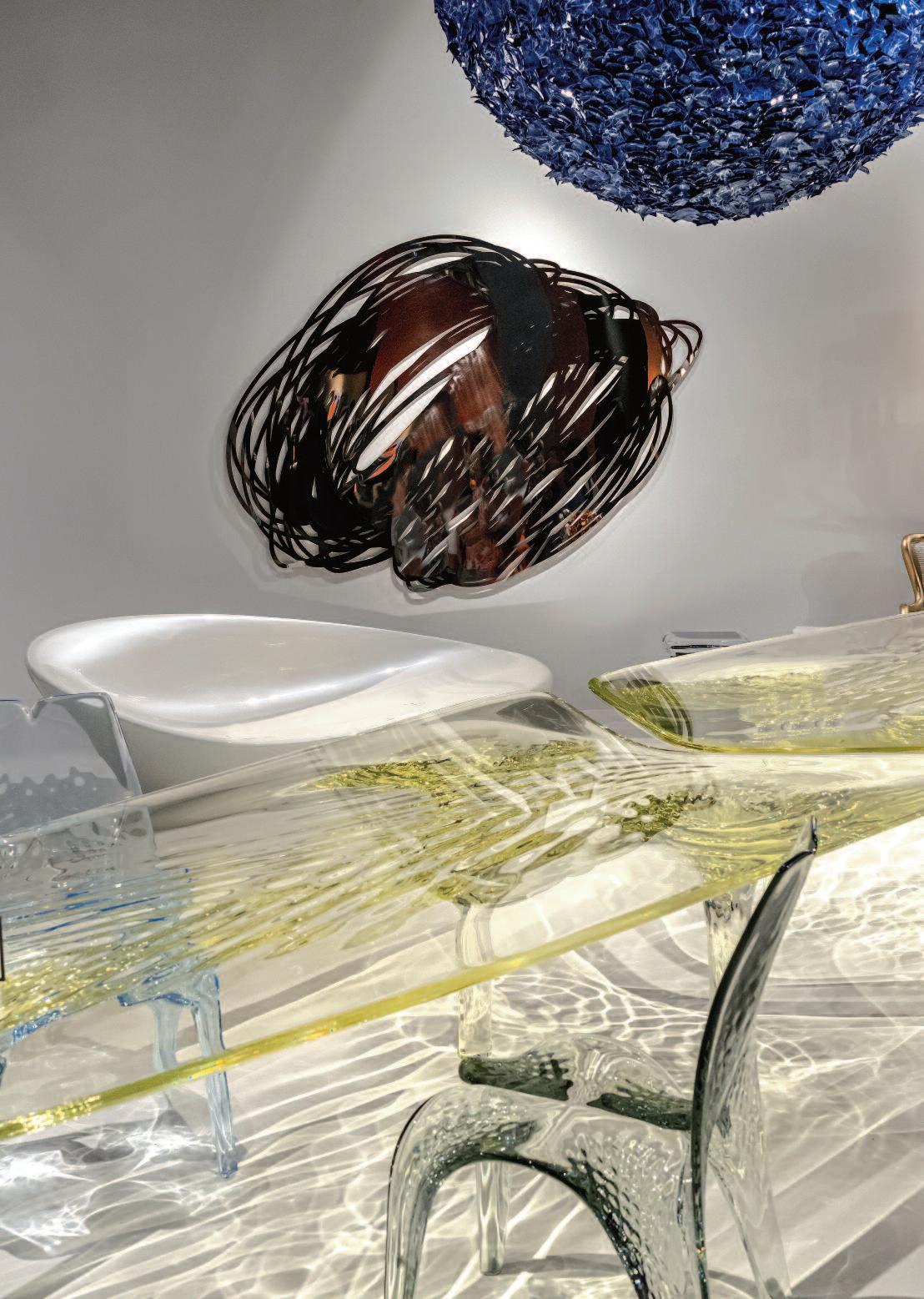
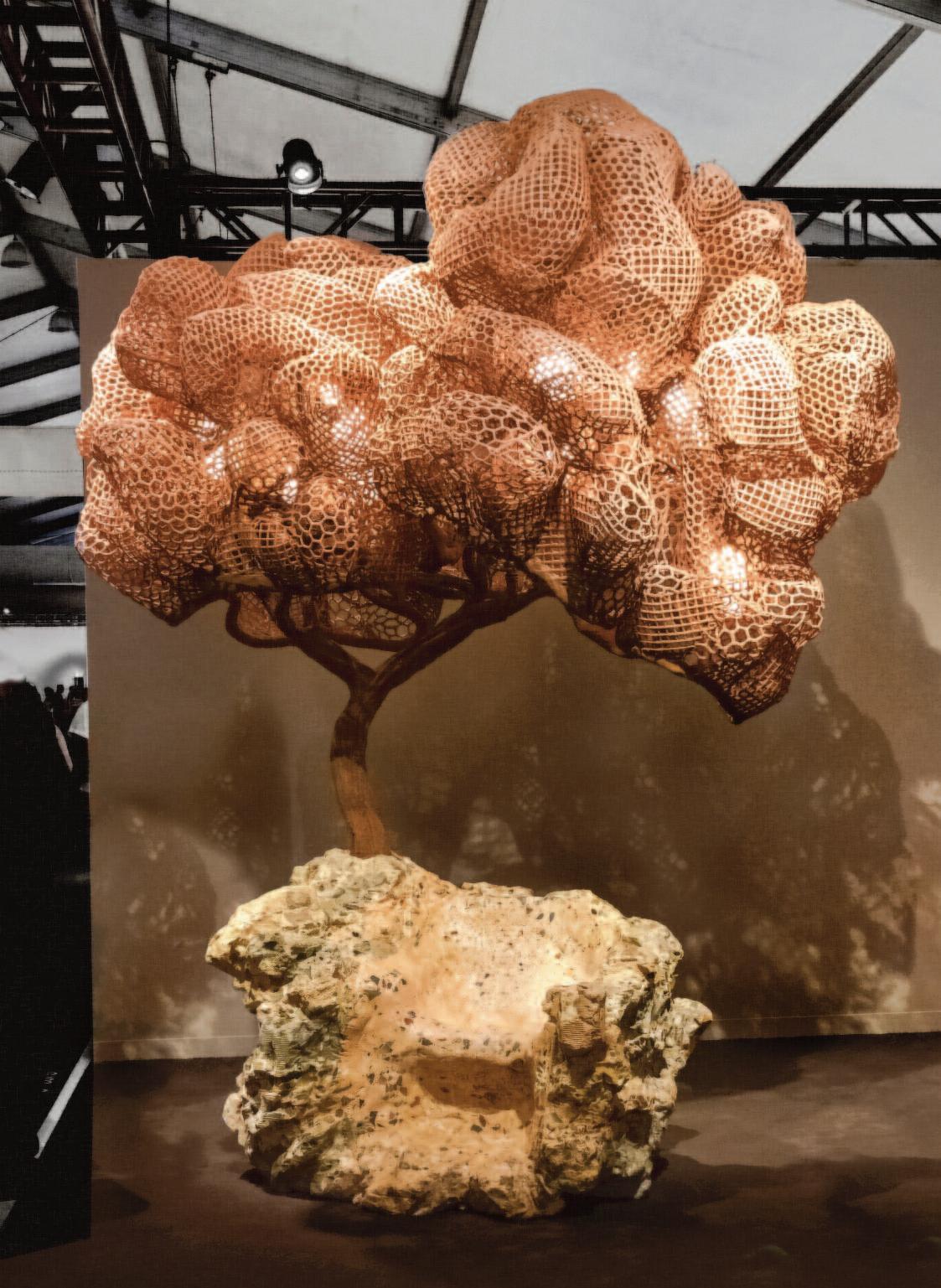
Design Miami/ has developed over the years to one of the most significant magnets for design aficionado’s around the world As the name suggests, it all star ted in Miami Beach in the wake of Ar t Basel Miami Beach. In the meanwhile it has spread its wings to Basel Switzerland and Paris, France OBJEK T©International attended the 2023 edition curated by Anna Carnick on the Florida shores of the Atlantic Ocean.
Curatorial Director Anna of Design Miami/ 2023 central theme ‘Where We Stand’ was based on her vision that ‘Stories Bring Us Together’ She has been weaving stories through design her entire career. As a writer and a curator, Carnick has consistently identified and celebrated exceptional emerging talents and championed design’s potential to nur ture community.
Throughout her work , she has embraced the stor y telling power of design to not only reflect on the issues of our day, but to also inspire and connect. In addition to her independent projects, for the past few years, Carnick has ser ved, along with par tner Wava Carpenter, as Design Miami’s Co-Editor-in-Chief, while also overseeing the fair’s philanthropic initiatives Together, Carnick and Carpenter are, as well, founders of Anava Projects, a creative agency with a strong commitment to suppor ting design that makes a positive social impact; the agency is responsible for curating several statement-making design moments by emerging and established ar tists and high profile people, including Carpenters Workshop Galler y, Miami Design District, Cinque Vie, Germane Barnes, gt2P, Mar yam Turkey, Studio Proba and more
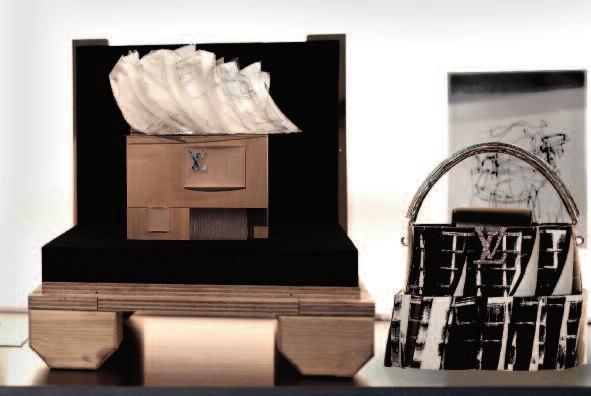
American-born, Berlin based Anna: “ We Stand was conceived as a celebration of design inspired by place, community, and heritage: the beauty and strength that can be drawn from our most intimate, rooted connections It asks: How does our relationship to the ver y ground beneath our feet and the people with whom we share it inform our sense of belonging, the obligations we have to one another, and our paths for ward? At the same time, the theme is an invitation to consider design objects from around the globe as anthropological markers that reveal an array of narratives about the world in which they were made Par ticularly now, at a complex moment marked far too of ten by polarization, Where We Stand highlights the stor ytelling power of design, and, in turn, its potential for nur turing connectivity ”
She referred to the activist and novelist Elif Shafak who wrote ‘Stories bring us together. Untold stories keep us apar t.’
Carnick : “Stor ytelling is how we access one another’s humanity. And at pivotal moments such as this, an exchange of stories, and holding space for a variety of voices, feels all the more urgent. Stories, whether craf ted in words or wood, matter. Many of today’s most exciting designers are answering the call for connection by telling their personal stories through objects. The highlighted, narrative-driven works hold a collective mirror up to this moment, of fering an array of personally inspired but broadly resonant narratives on topics ranging from celebrations of community to socially conscious reflections on some of the most pressing issues of our day I hope encounters with these stories (and I say stories, plural, as of course no one stor y can define anyplace or time) encourage reflection and thoughtful discourse on our interconnectedness. I genuinely believe the only promising way through this challenging moment is together ”
‘One-Seater Concrete Tree’ by Nacho Carbonell at Carpenters Workshop Galler y. Handcrafted in concrete, steel, mesh, and cork, this one-ofa-kind, monumental fantasia approaches 12 feet tall and offers the most enchanting seating experience
The creation was awarded Best Contemporar y Work of the show.
Above: Pritzker Architecture
Prize-winning architect Frank Gehr y and Louis Vuitton retur ned to Miami Beach with a limited-edition hand bags named Louis Vuitton x Frank Gehr y. They were on display at Ar t Basel Miami Beach at an installation featuring Gehr y ' s works for the brand.
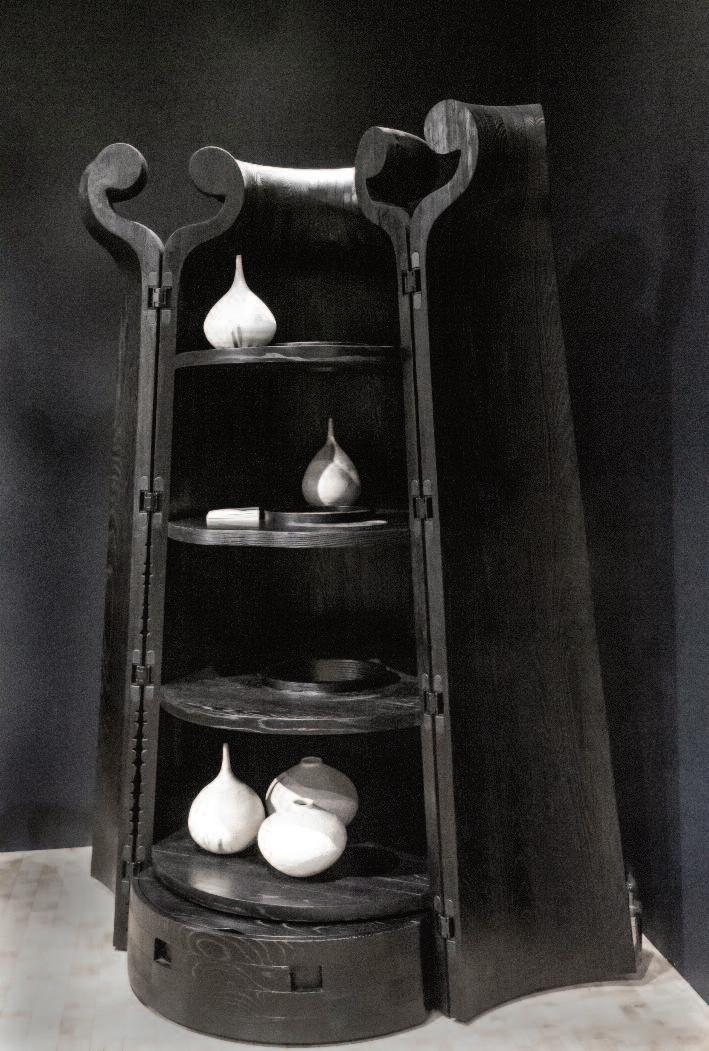
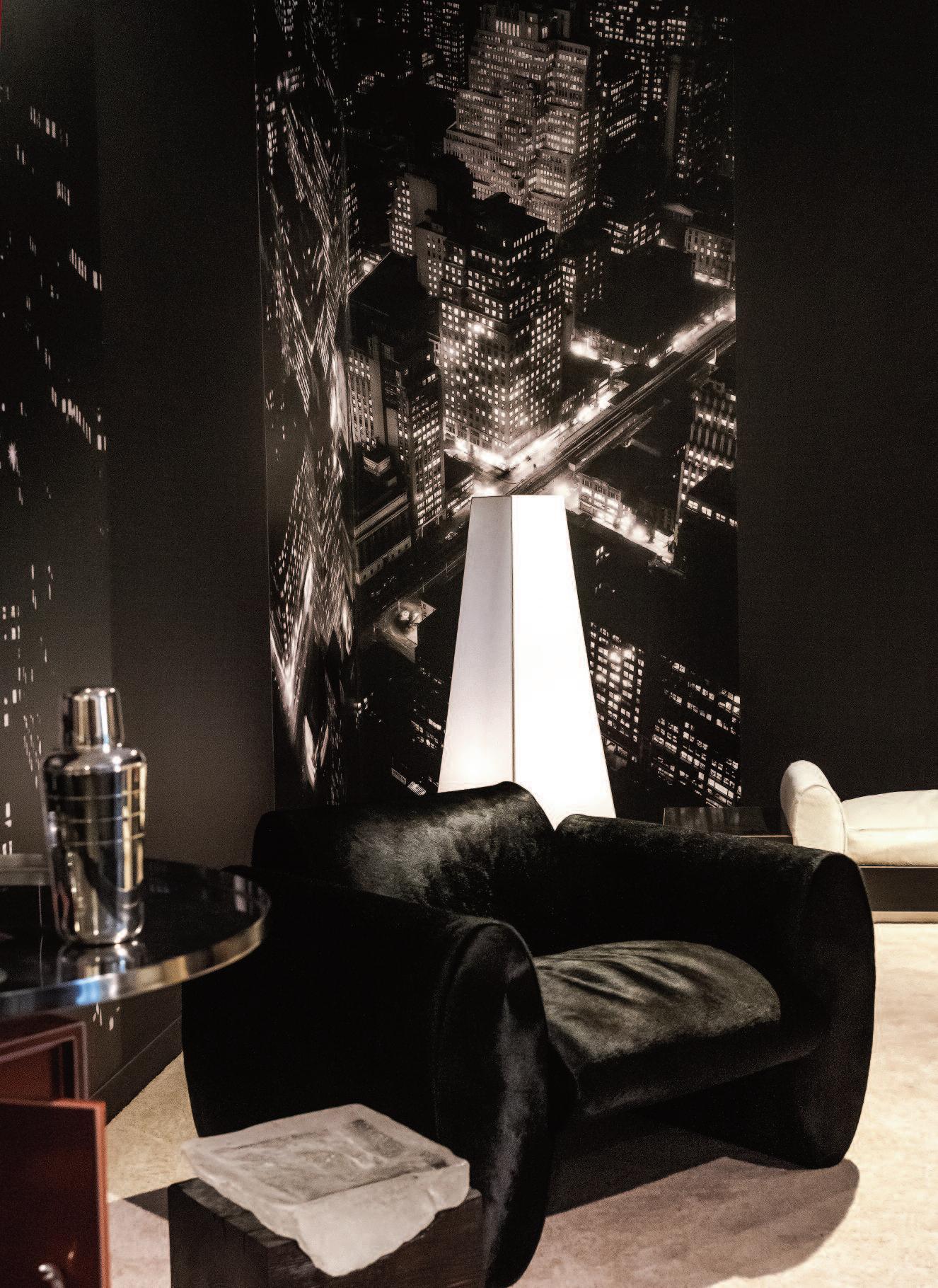
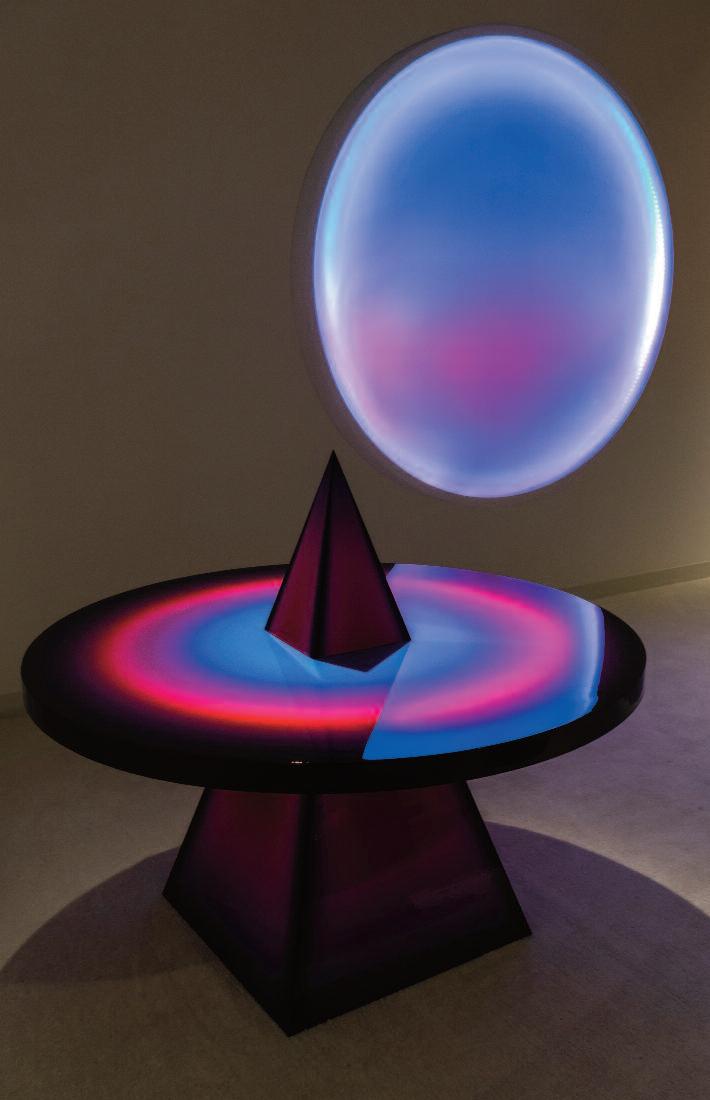
and innovative methods Featured designers were, Alice Riehl, Andrea Marquis Chapter & Verse, Christopher Russell, Djivan Schapira, Dominick Leuci, Draga & Aurel, Erik Speer, Gabriel Charbit, Gar y Magakis, George Ranalli, Gregoire Scalabre, Hannes Grebin, Isaac Katz, Jamie Harris, Maar ten Vrolijk, Markus Haase, Molly Hatch, Mor ten Stenbaek, Stefan Rurak, Tjitske Storm and Yunhwan Kim.


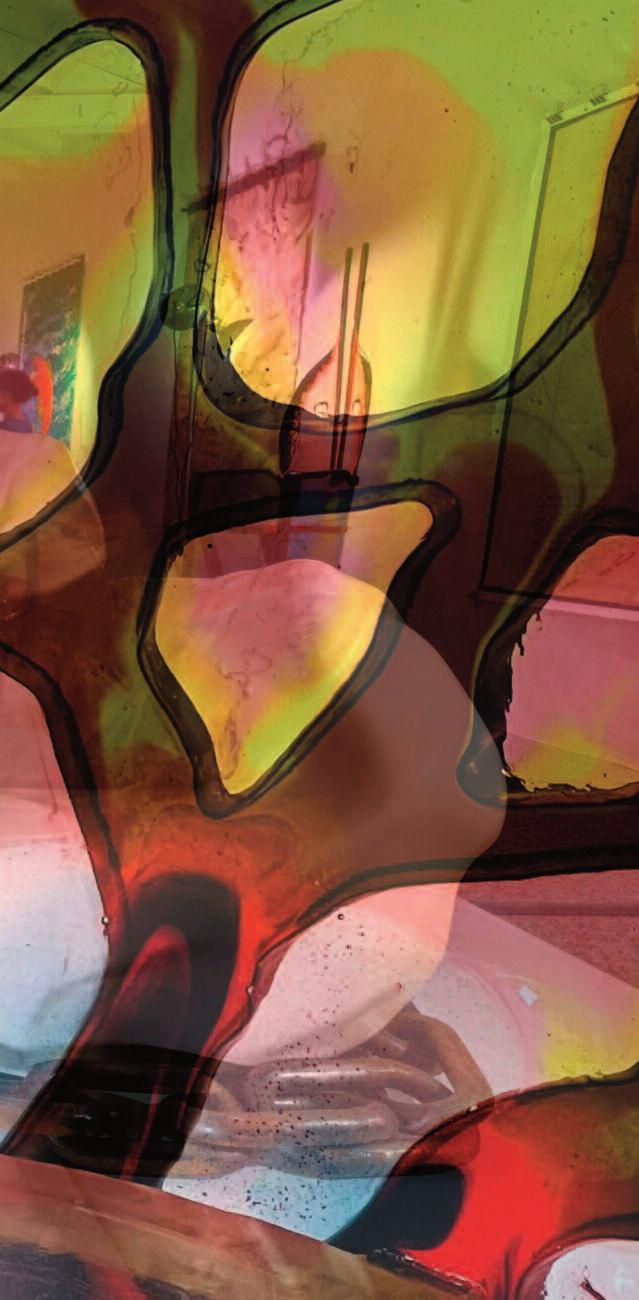
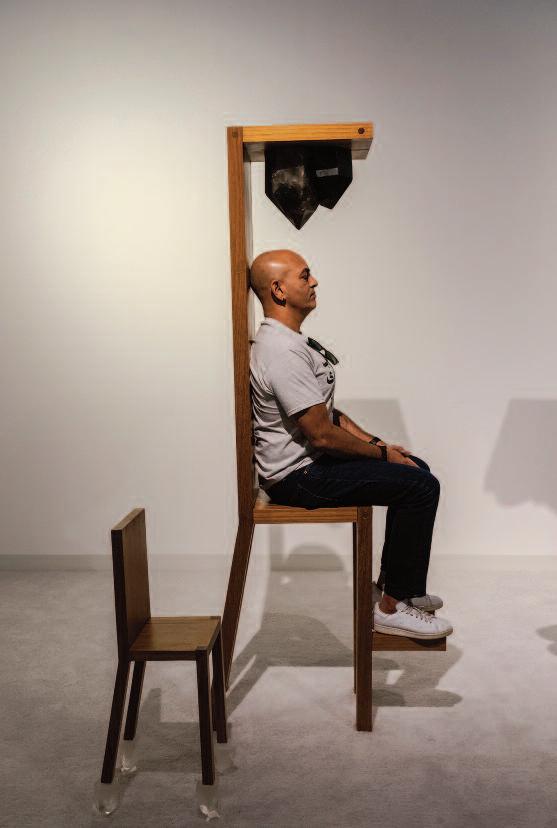
Left: Still going strong: Gaetano Pesce enlightened the Miami Art and Design festival 2023 with Multidisciplinary Works. In the foreground Temporary Affections Chairs Series, 2023 against a back ground of Oman Chair, 2023 and Il Pugno 1971-2023.
Above: Marina Abramovic at HAADA/ Chairs for Human and Spirit Use. These dual sculptures mark a novel path in Abramovic’s legendary body of work. The chairs serve as a meditation on the value of functional objects, beyond their physical dimensions, instead concentrating on their metaphysical qualities The idea that physical objects might be created only to serve spiritual functions is a powerful provocation in today’s ravenous consumer society in need of new ways to heighten spiritual awareness and redefine the human relationship to the materials we consume.
Below left: Maison Gerard celebrated female contemporary designers. Hailing from eight different countries, each designer pushed the boundary of her discipline in new and unexplored directions. Featured designers were Aline Hazarian, Ani Afshar , Ayala Serfaty, Carol Egan, Emma Donnersberg, Federica Silvi, Jean-Luc Le Mounier, Laura Kirar, Michela Cattai, Niamh Barry and Jean-Luc Le Mounier. Origami, pair of contemporary Standing Cabinets by Aline Hazarian, coffee table and armchair by Ayala Serfaty and Sculptural Chair by Carol Egan. Next to it: Villa Albertine and Mobilier National teamed up to promote contemporary French craftsmanship through the works of five emerging talents: Atelier George, Atelier d'Offard, Chloé Bensahel, Gala Espel, and Dimitry Hlinka. Their presentation was awarded Best Special Project. Right-hand page: Galerie Mélissa Paul with a selection of contemporary artworks, carried by dreamlike and expressive developments, along with 20th Century design. Featured designers were Agnès Debizet, Bertrand Créac'h, Clotilde Ancarani, Colo Studio, Parvine Curie, Pierre Salagnac, Rem Atelier, Ulrikk Dufossé, Valéry Maillot and William Guillon. The Wire Sculpture is by Ulrikk Dufossé and the Mur Dune I is by Agnès Debizet.

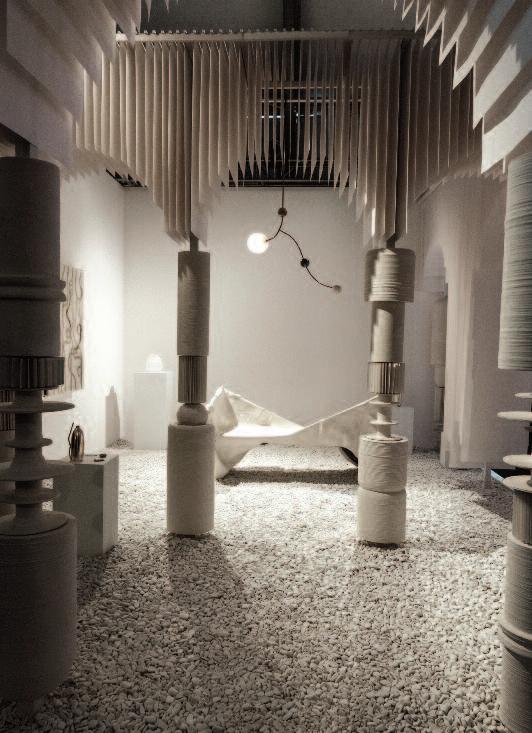
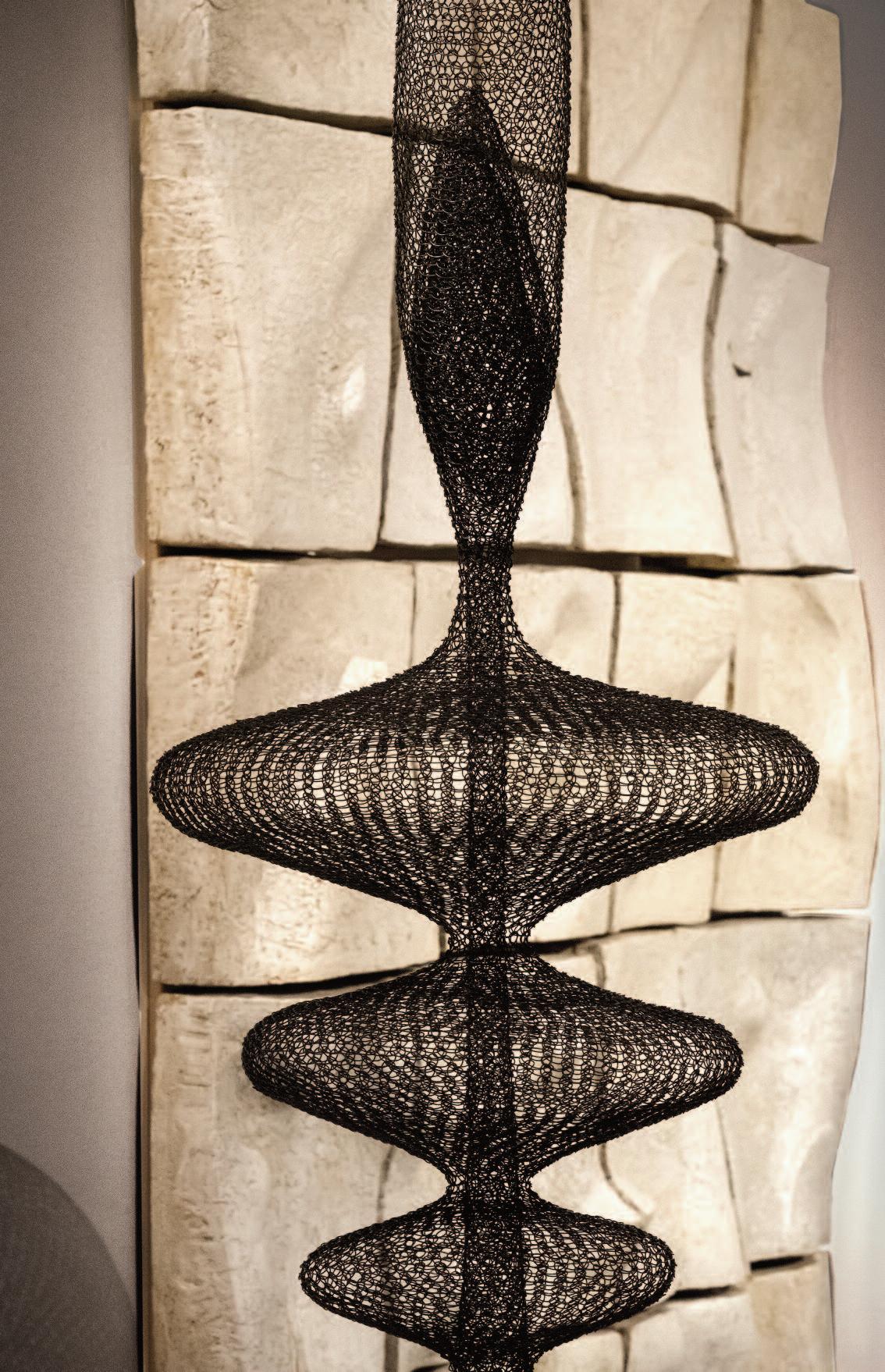





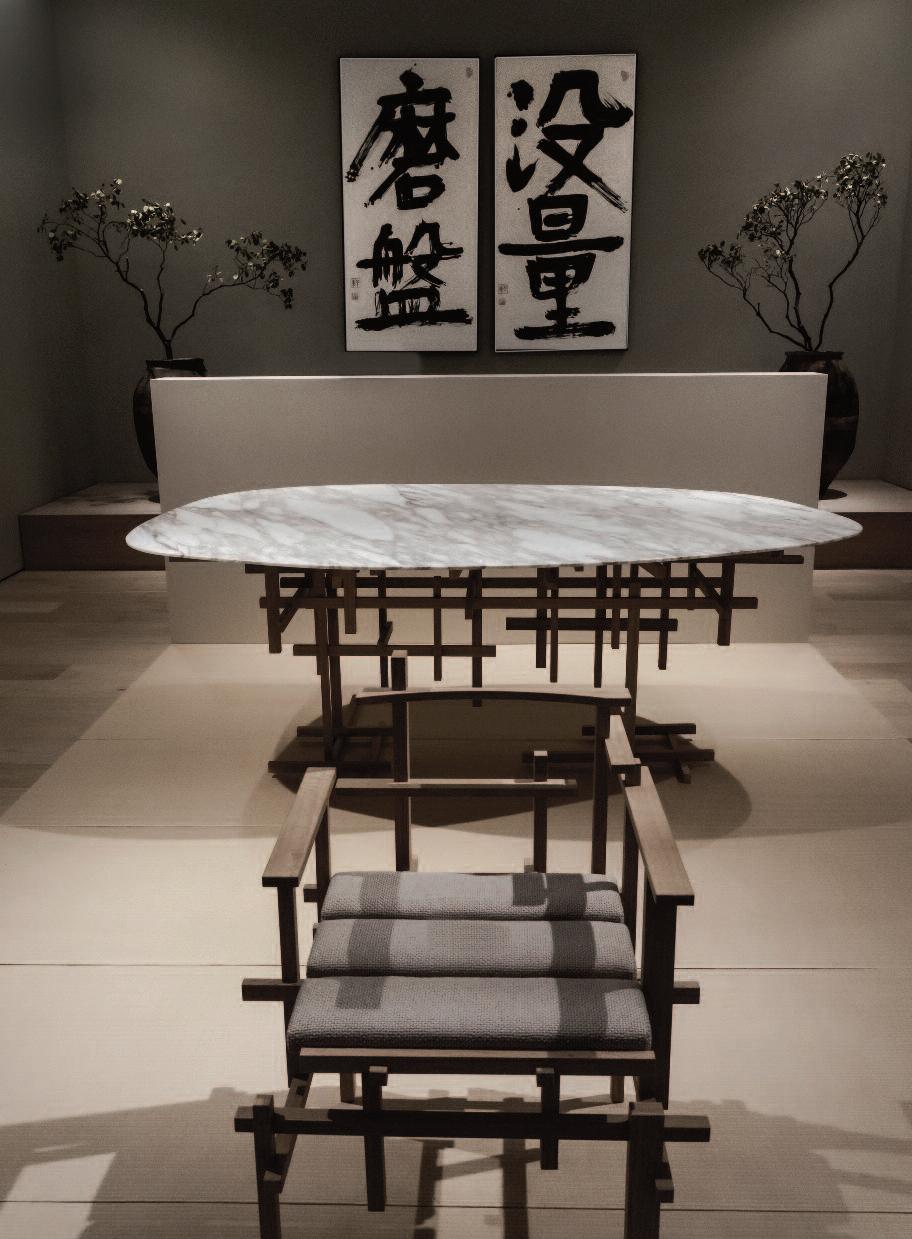
Below: Superhouse presented works in a range of materials and expressions, both traditional and radical, by artists and designers with diverse gender identities. Features artists Aaron Blendowski, Alfhild Külper, Elizabeth Browning Jackson, Ellen Pong and Kim Mupangilaï.
Center : Mindy Solomon Gallery they welcomed the ‘Outer Limits - Spellbound meeting the Space Age/Referencing 1960's’, with space-age palettes and vibrant design forms.
Wall clocks by Jonathan Casella, sustainable lighting and furniture by Stacklab, ceramic luster sculptures by Julia Kunin, pots by Brittany Mojo and Jose Sierra and Adam Miller’s stools.
Right-hand page
Maison Perrier-Jouët revealed ‘The Pollination Dance’ by Fernando Laposse, an immersive installation, inspired by the flower and its key role in remarkable relationships within the ecosystem to which all species belong.
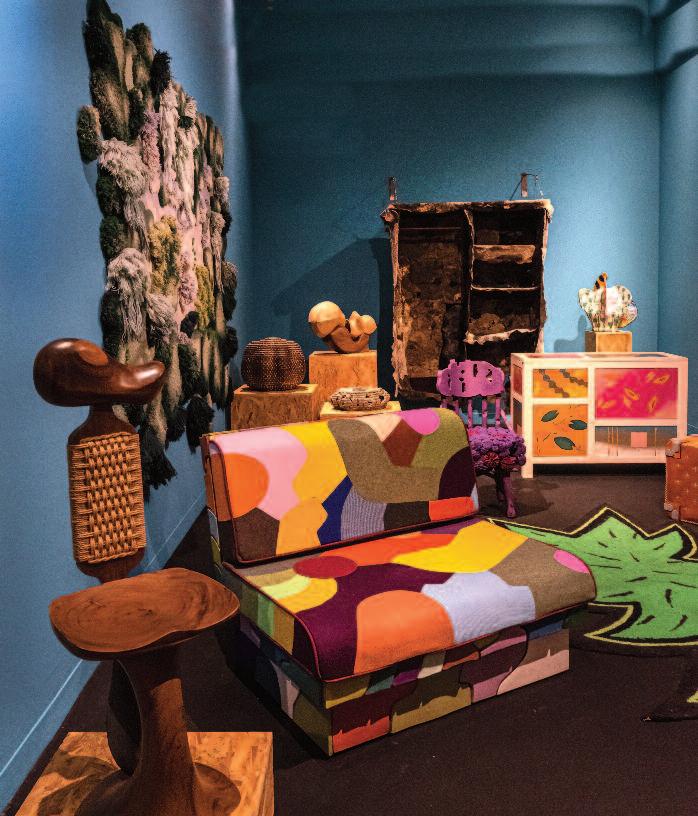
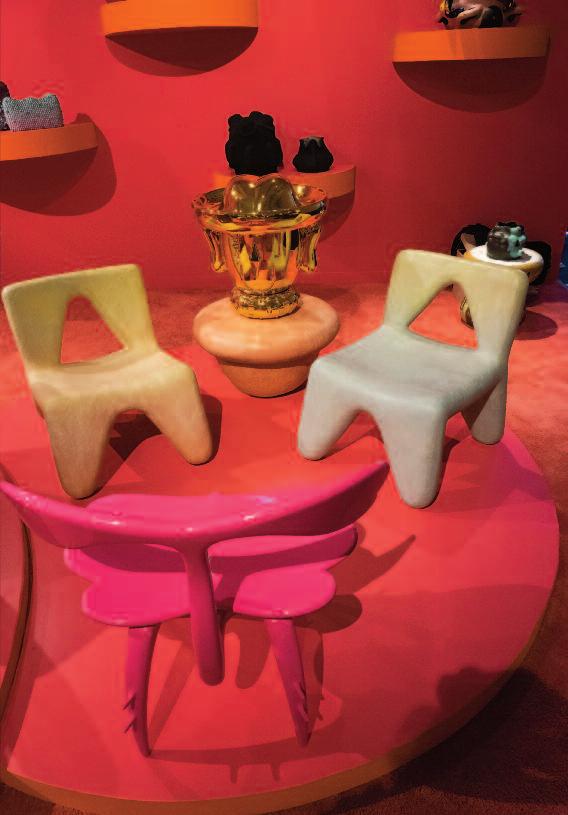
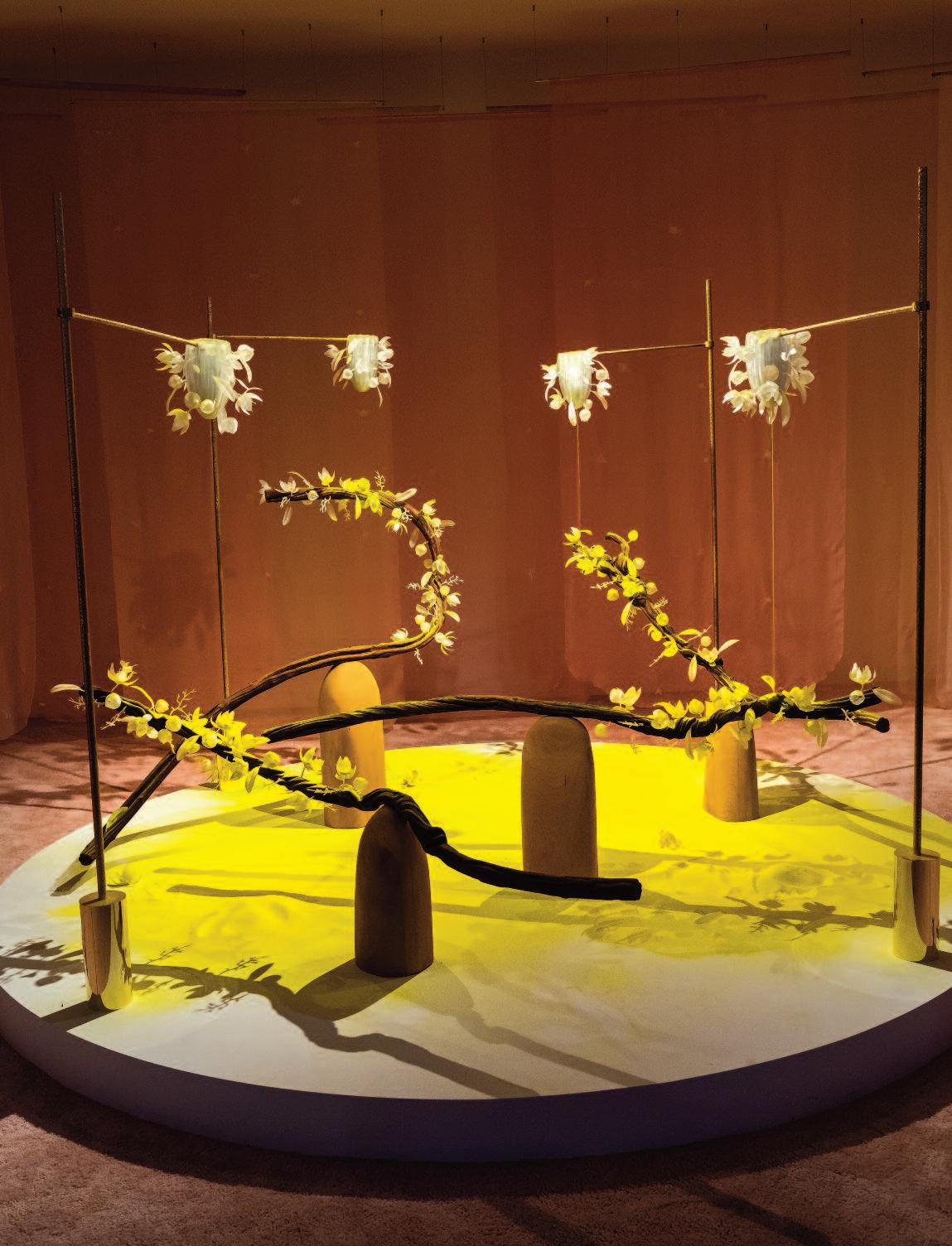
At Mathieu Lustrerie the iconic and timeless Porsche 911 meets the beauty of century old and modern chandeliers. In former ocher factories in Cargas, Luberon, France, Régis Mathieu with his family keep the French honors high celebrating French royal heritage and combining it with modern design and state of the art technics.

Left: Régis Mathieu, his wife Hélène and daughter Inès all work at Mathieu Lustrerie. Son Arthur is involved in car racing.
Right: the manifestation ‘Lights on - 60 years of the Porsche 911’ in 2023, Mathieu Lustrerie celebrated the timeless beauty of the chandeliers through the centuries and the beauty of the Porsche 911.
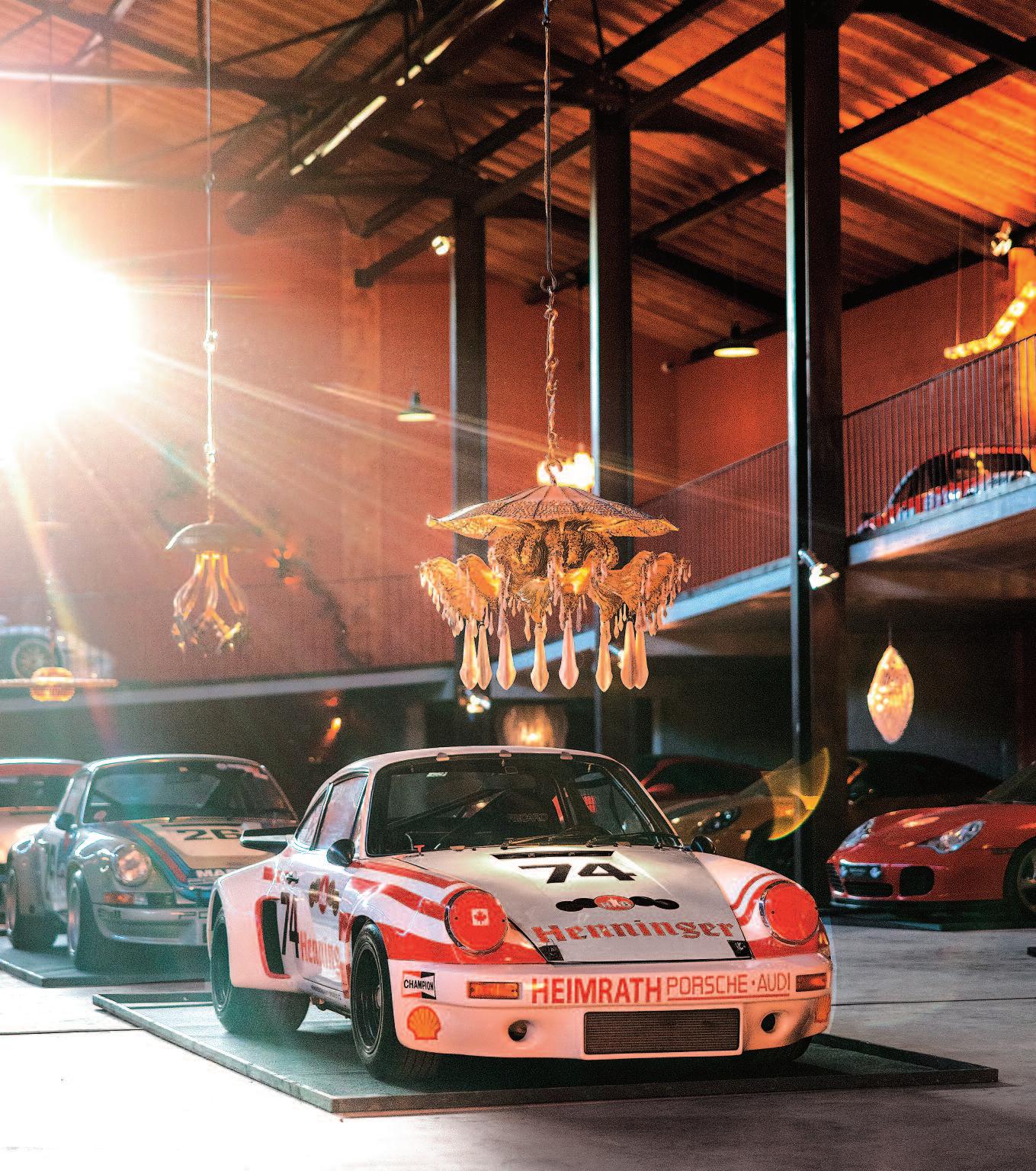
The village of Cargas, located in the heart of the Luberon regional natural park in the Vaucluse, France, is a renowned historical site known for its former ocher industry Here, Régis Mathieu, artisan, entrepreneur, expert, collector, designer and philanthropist, restored and combined former ocher factories to a spectacular complex of workplaces and museum for the family company Mathieu Lustrerie
In the re-erected old factory spaces, craftsmen restore and create some of the most beautiful chandeliers in the world
The museum opened in 2010 and shines a light on the history of the chandelier through an exceptional collection of over 600 exceptional chandeliers, spanning from the 15th century till today
With the manifestation ‘Lights on - 60 years of the Porsche 911’ in 2023, he combined at the premises part of the family’s extensive Porsche collection with the lusters, connecting art and craftsmanship through centuries in a celebration of timeless beauty
In the same year, a new contemporary show room opened in the Tribecca district of New York, with the creations by Régis Mathieu, and some unusual chandeliers And in Paris, Mathieu Lustrerie reopened the former workshops of the royal furniture repository in the Hôtel de la Marine, Place de la Concorde
The company also developed a partnership with the Château de Versailles, France, expanding its collection and know-how by reissuing the chandeliers, wall lights, lamps, or lanterns of the Kings of France These Royal collections, stamped with the crowned chandelier, symbolize the excellence of a Manufacture
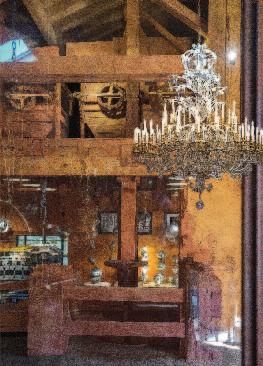
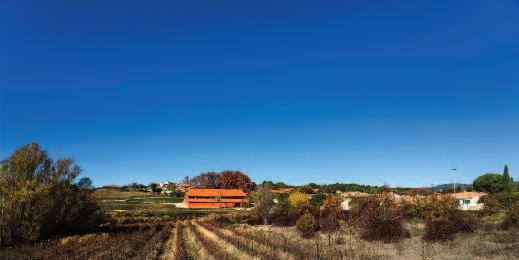

Above: part of the old ocher factory now in use as one of the workshops.
Right: one of the exhibition halls with part of the collection of over 600 exceptional chandeliers, spanning from the 15th century untill today. Below that: the complex of restored former ocher factories in Cargas, France, houses work places and museum for the family company Mathieu Lustrerie
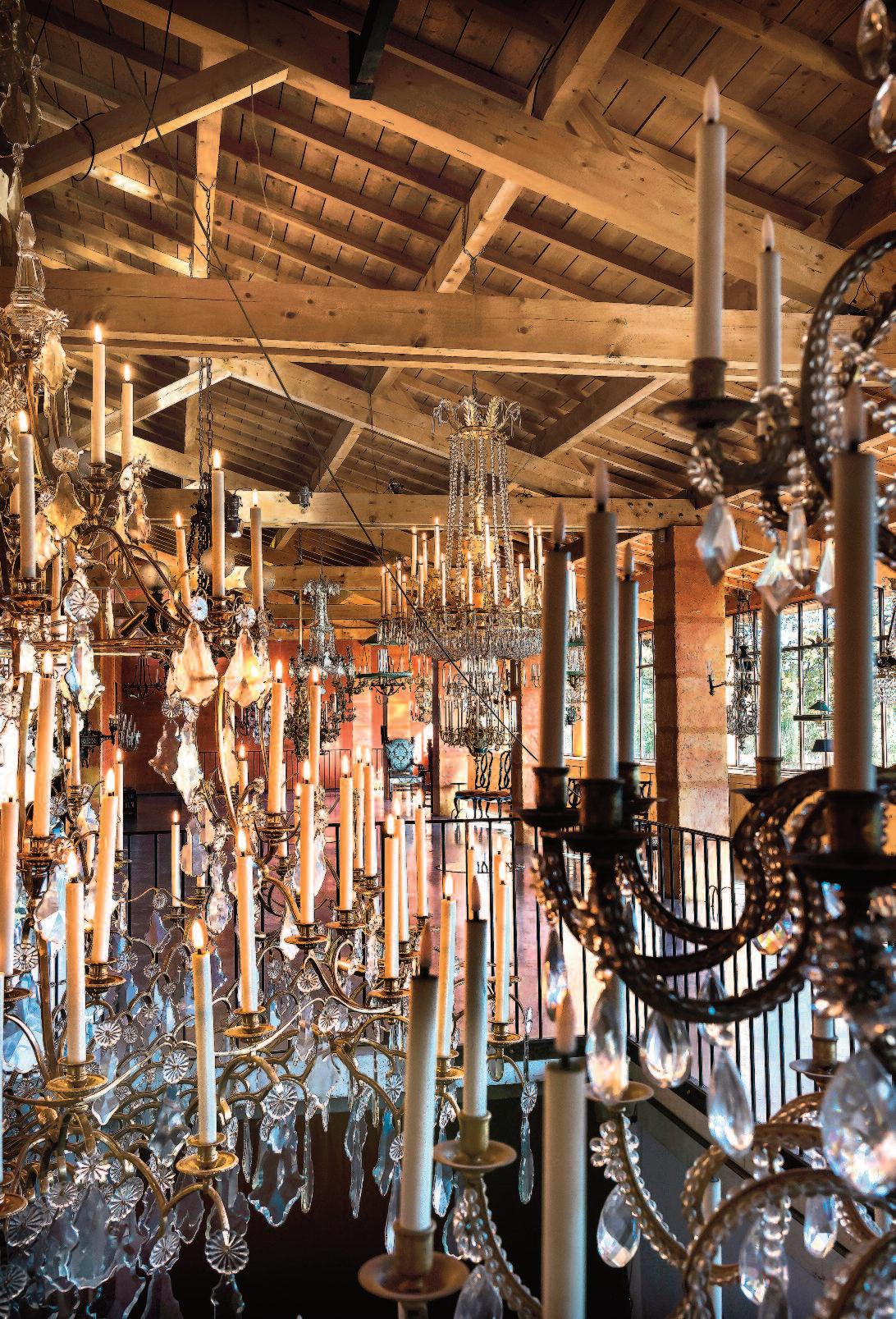
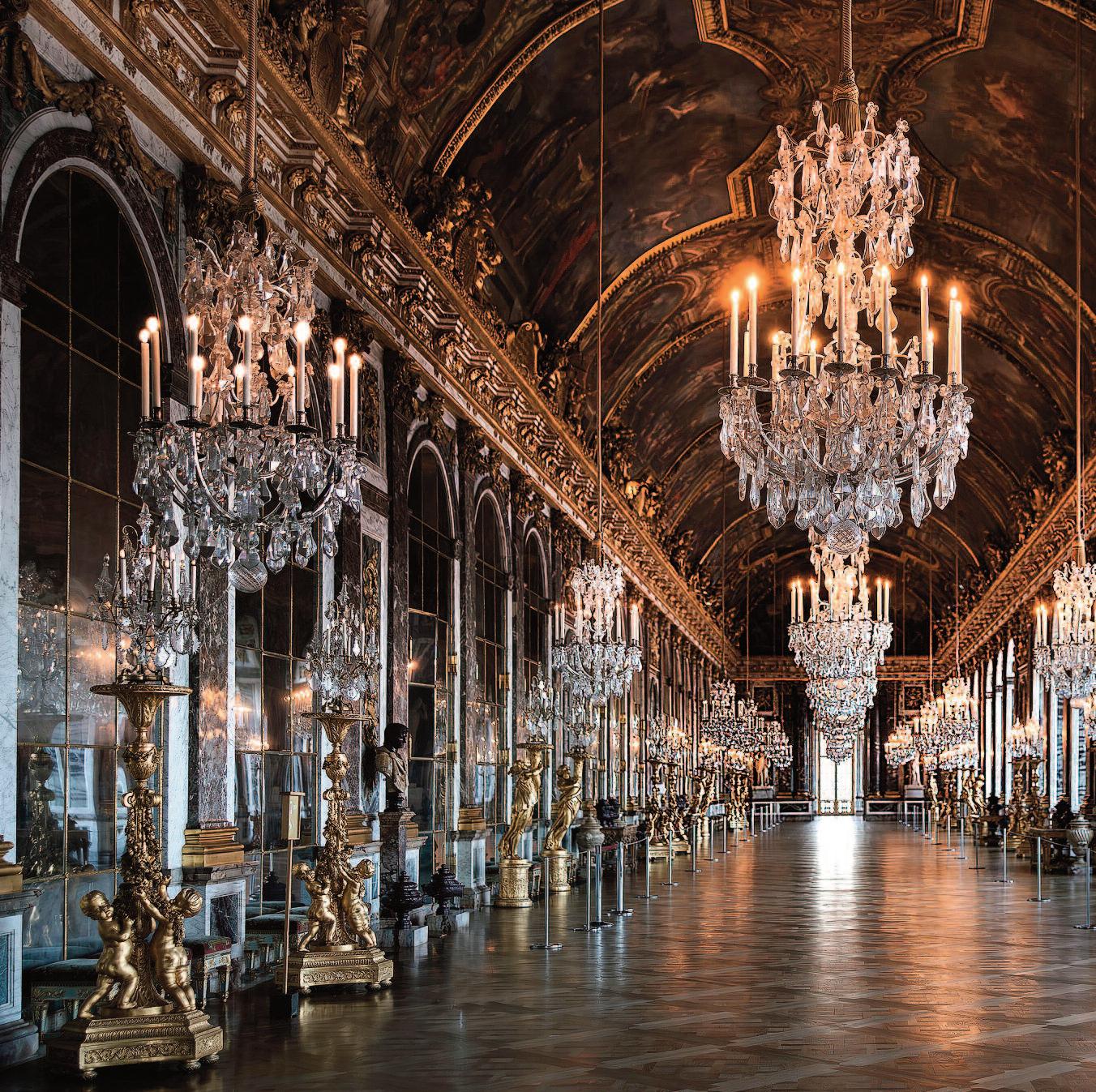
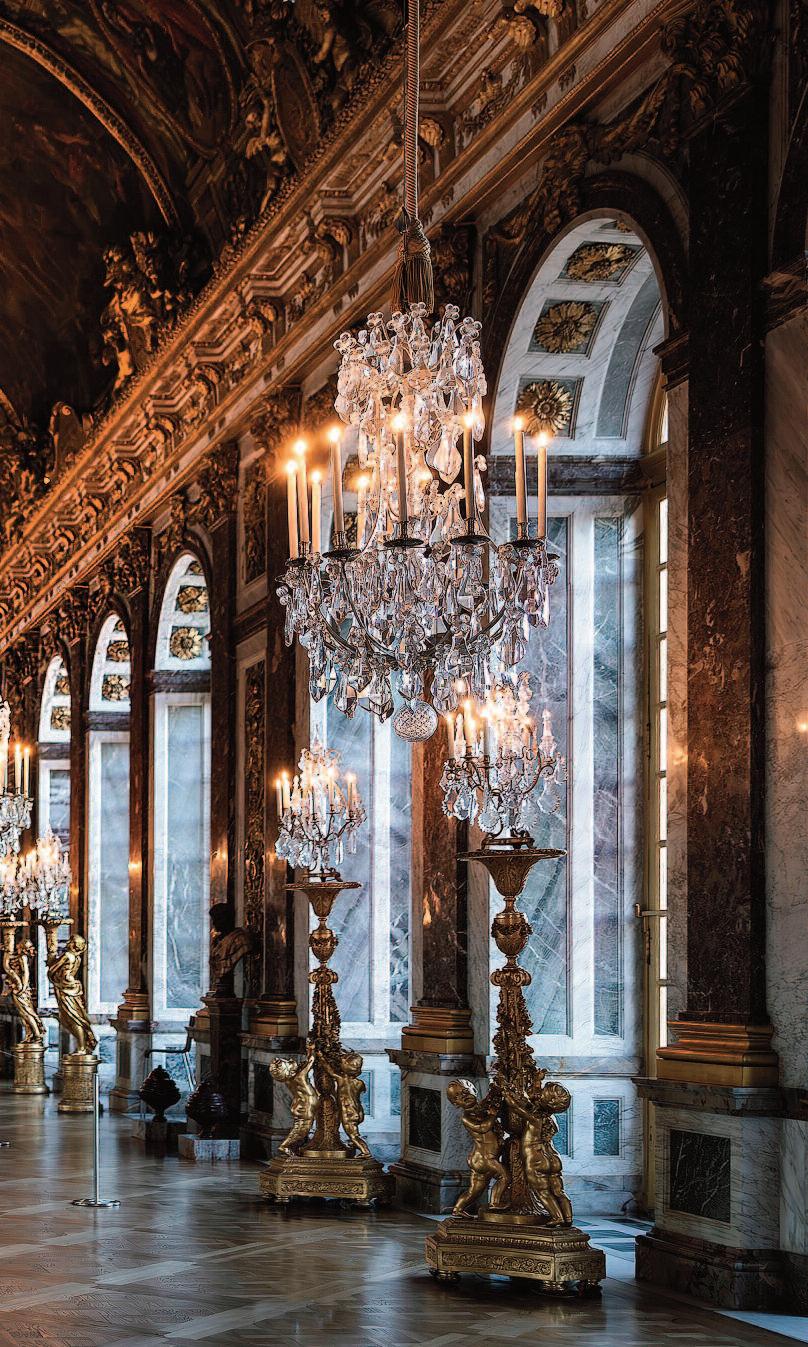
“The chandelier is a jewel that never goes out of style It carries the light of our happiest moments and accompanies us through the day.”
Régis Mathieu
These pages
The Hall of Mirrors at the Château de Versaille with chandeliers and lighting ornaments restored by Mathieu Lustrerie. The company developed a partnership with the Château de Versailles, France, expanding its collection and know-how by reissuing the chandeliers, wall lights, lamps, or lanterns of the Kings of France.
Founded in 1948 by Henri Mathieu in the Chutes-Lavie district of Marseille, the Mathieu Lustrerie Atelier has always been associated its name with the art of the light.
In a time where chandeliers seemingly were destined to disappear, being dethroned by halogens, Henri Mathieu created a collection of lighting in 1970s of brushed aluminum blades, treating lights as sculpture.
After his death in 1982 the workshop was run by his wife Yvette. Then in early 1990 their son, Régis Mathieu, just 19 years old, took over the helm.
He was fascinated by beautiful things since his childhood and he understood that his future was linked to history.
He expanded the reach of the company to the United States and the Middle East, bringing the French style to a prestigious clientele. Régis also conceptualized and designed a new contemporary collection.
Having restored chandeliers for Comédie Française, the hallways of the Opera Garnier in Paris, the Musée du Louvre, the Academy of Music in Philadelphia, the Hall of Mirrors at the Palace of Versailles, Lakshmi Vilas Palace in India and the Cathédrale Notre-Dame de Paris, just to name a few, the company continued to strengthen its position globally producing unique and striking collections that are works of art on their own.
In the meanwhile, the next generation of the Mathieu dynasty is also involved in the worldwide activities.
These pages: the ateliers, workshop and museum at Mathieu Lustrerie in Cargas France. The contemporary creations are by Régis Mathieu.
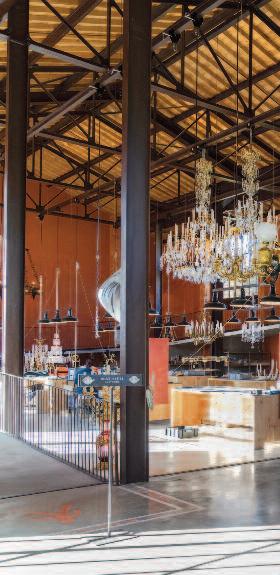
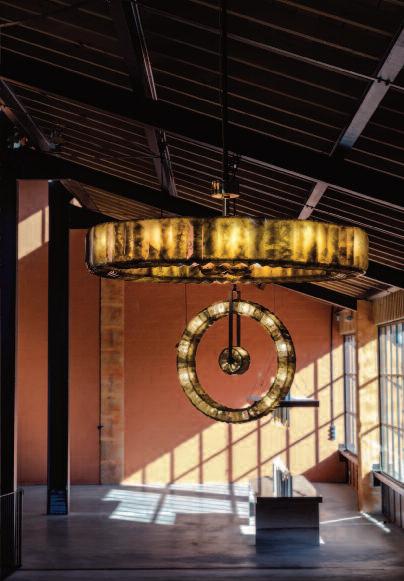
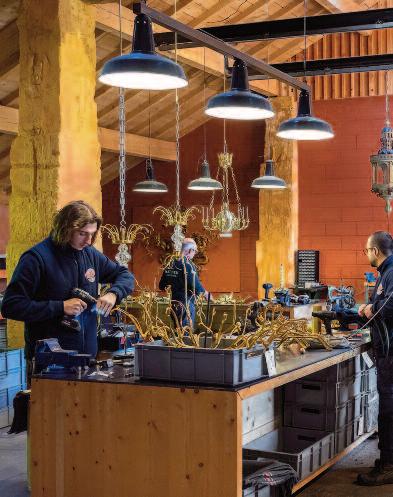
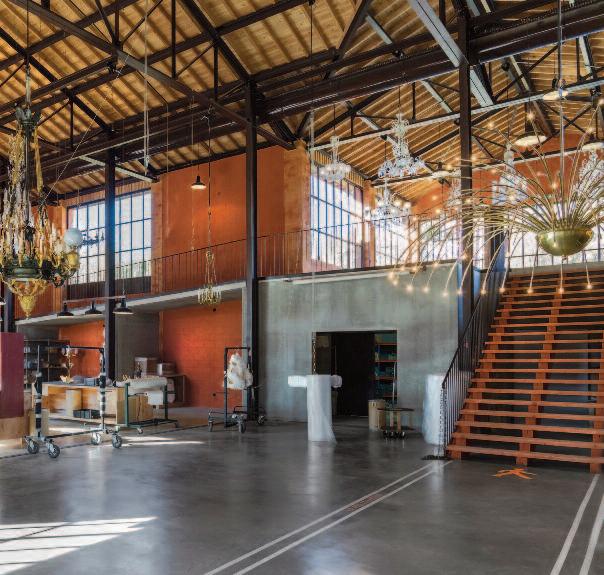
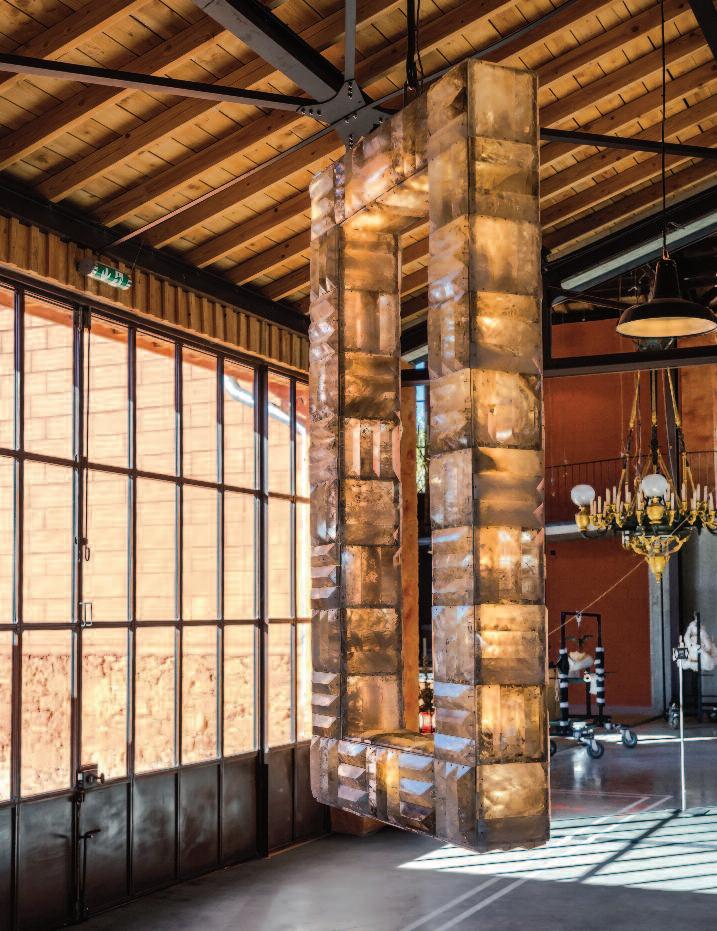
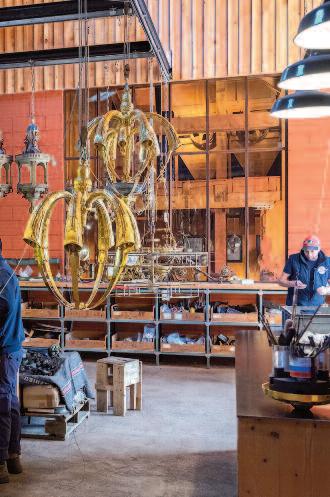
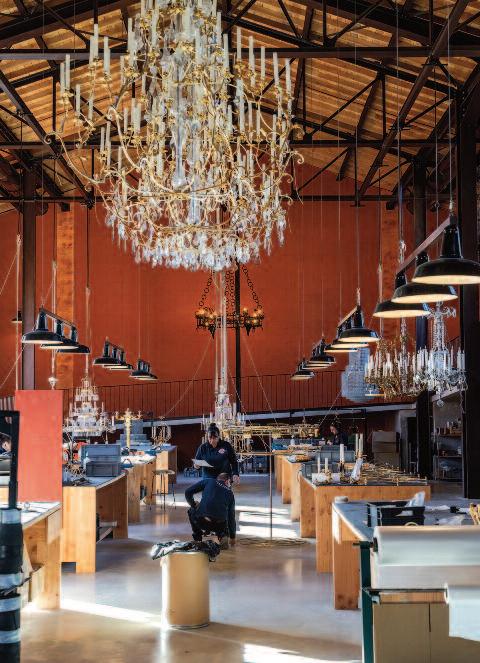
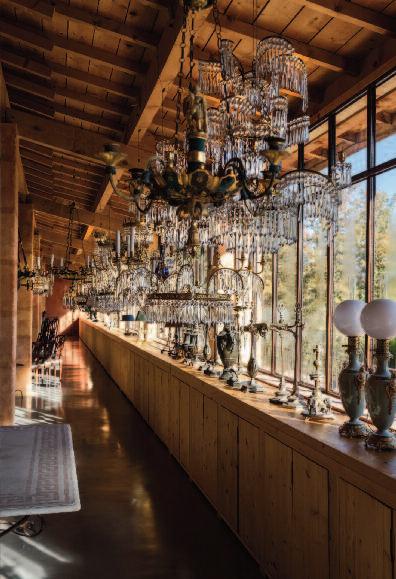
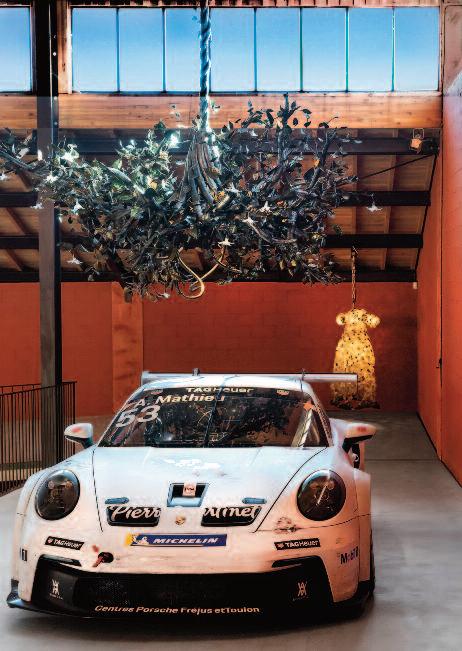
 These pages
Part of the Mathieu Porsche 911 collection pays tribute to timeless design under the decennium old, restored, reissued and new designed chandeliers at the atelier and museum of Mathieu Lustrerie in Cargas, France.
Above: one of the racing Porsches of Arthur Mathieu
These pages
Part of the Mathieu Porsche 911 collection pays tribute to timeless design under the decennium old, restored, reissued and new designed chandeliers at the atelier and museum of Mathieu Lustrerie in Cargas, France.
Above: one of the racing Porsches of Arthur Mathieu

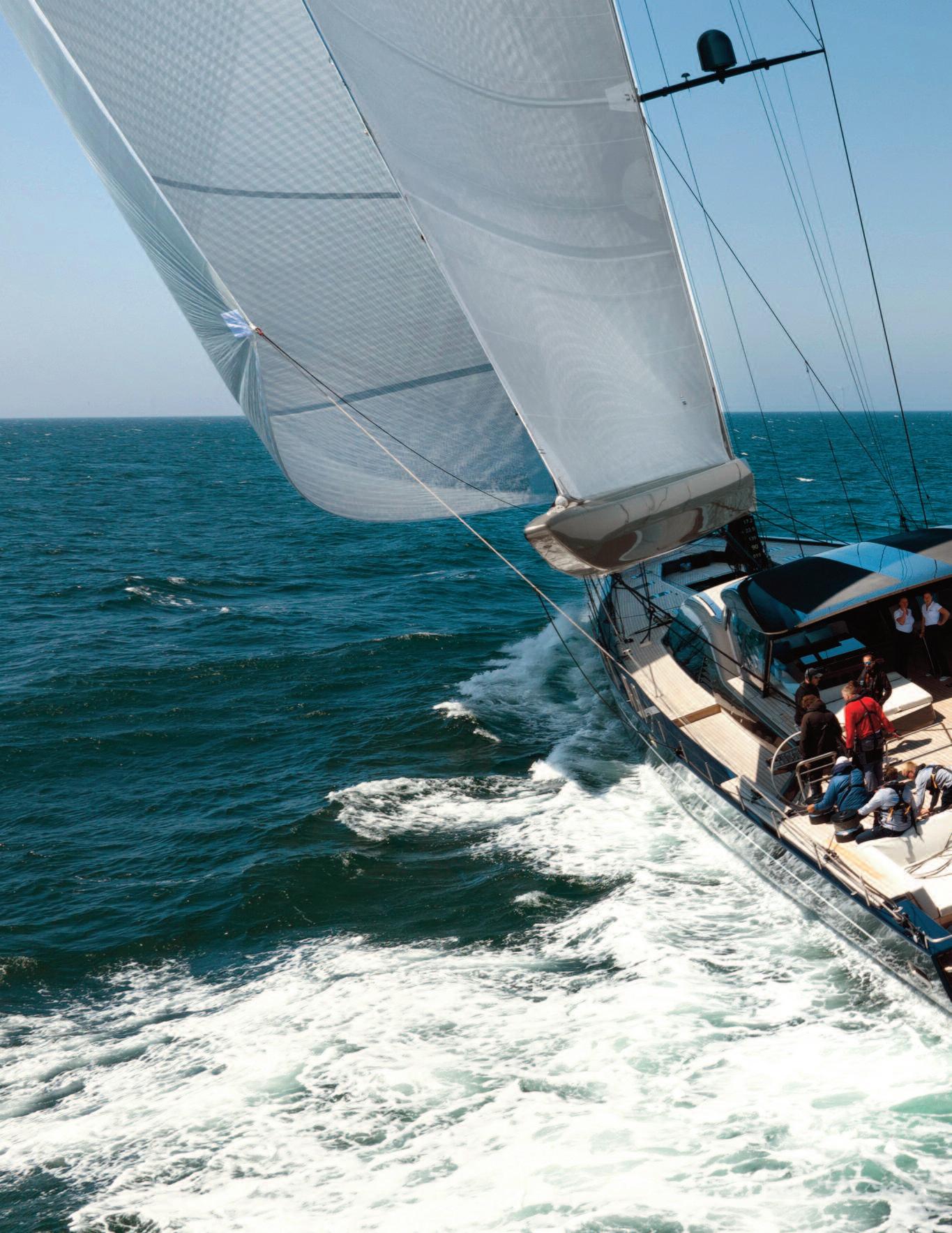
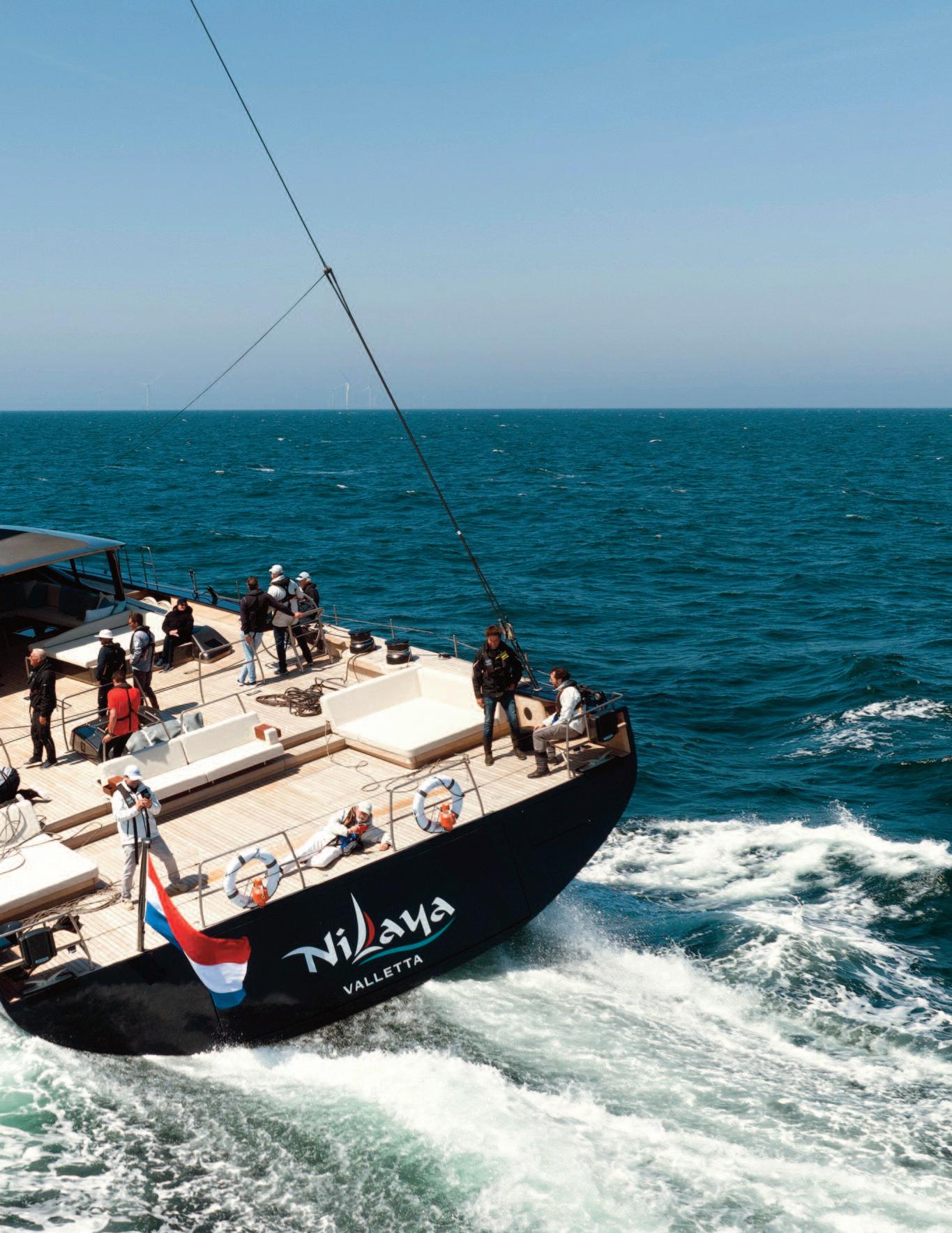
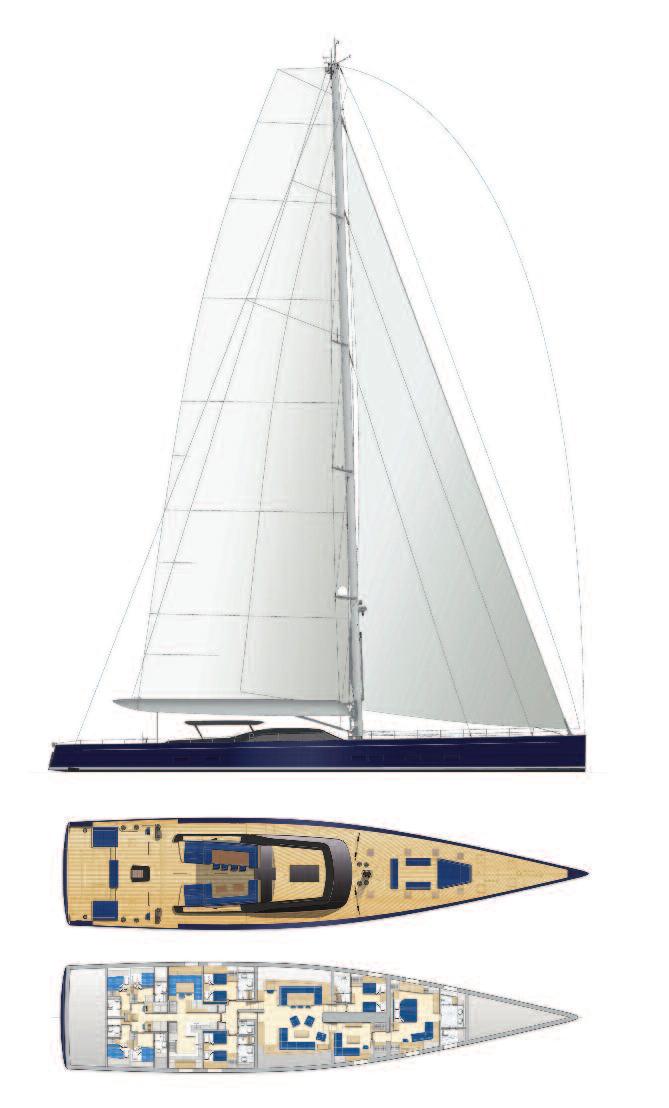
Royal Huisman’s Nilaya, a Reichel/Pugh - Nauta Panamax sloop, sailed into English Harbor, Antigua, after a fast Atlantic crossing that gave her owner and pro race team captain Bouwe Bekking and skipper Romke Loopik plenty of all-conditions experience at the helm Delivered to her owners in 2023, the 47m / 154ft Nilaya spent the summer cruising in the Med and tuning up for racing With over 10,000nm under her keel, Royal Huisman had shined a light on the yacht, that pioneered the shipyard’s comprehensive Featherlight™ approach
Delivering on the owners ’ brief for speed, safety, reliability and silence, the builders and Nauta Design explored every option to produce a blue water cruiser packed with luxury amenities that blends the strength and motion of an aluminum hull with the speed and displacement weights common to carbon fiber maxi yachts It marked the second time US naval architects Reichel/Pugh and Italian design studio Nauta combined on a project for these owners
Nilaya’s owner: “My previous yacht was an all-carbon Reichel/ Pugh-Nauta Baltic 34m / 112ft She was a fantastic yacht, which we cruised all over the world and won many regattas During the 12 years I owned her, it became clear what my next yacht would be The brief that I gave to Nauta and Reichel/Pugh was for more comfort in a fast yacht that can win a super yacht regatta ”
Royal Huisman build an aluminum yacht much lighter than current alloy construction techniques would indicate However, it required much more than turning to carbon fiber for deck hatches and a coach roof
To do this, Royal Huisman created an engineering approach based on European Space Agency methodology The result was a true aluminum / carbon hybrid yacht
Extensive use of finite element analysis (FEA) directed the right material and thickness for the exact stresses and loads of every part of the hull and deck More than a simple case of choosing either / or, in some places carbon backed Alustar aluminum, increasing stiffness without adding weight and bulk
Continuous weight monitoring throughout the build, achieved the ambitious goal of slicing 11% of the construction weight of its typical advanced aluminum cruising yachts with equipment, sailing and mechanical systems and interior furnishings creating more savings for a 15% total reduction
It had achieved weight reduction without sacrificing stiffness or cutting corners on quality and without the noise typical of carbon fiber hulls
Royal Huisman’s sister company, Rondal supplied the mast and boom, but also the deck hardware and product innovations such as a runner arrangement that saved 1,200kg / 2,646lbs Its new generation hybrid captive winches with aluminum frame and carbon drums saved half the weight of previously available winches To meet racing and cruising requirements, Nauta Design developed three distinct outdoor areas Beside the split helm station, the deck is arranged in three outdoor guest social areas: an opening beach platform / lounge at the transom, a shaded guest cockpit with sofas, dining and coffee tables, and a tender bay that transforms into a outdoor guest cockpit. This recessed seating area as well as the foredeck lounge can be covered with an awning is an attractive spot when the boat is on anchor
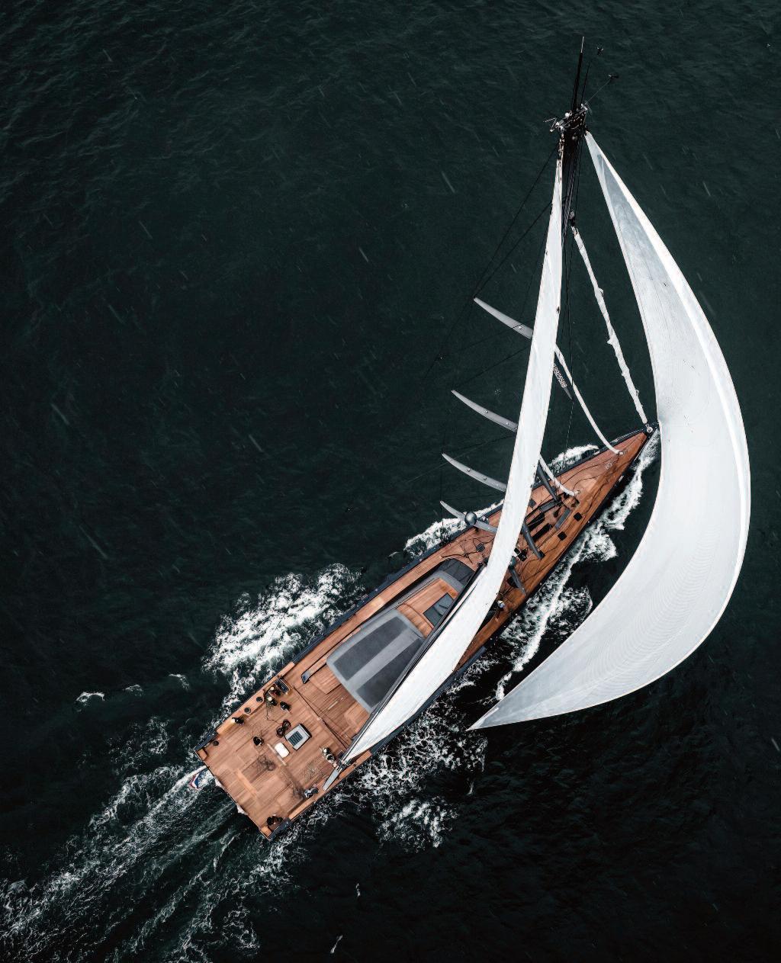
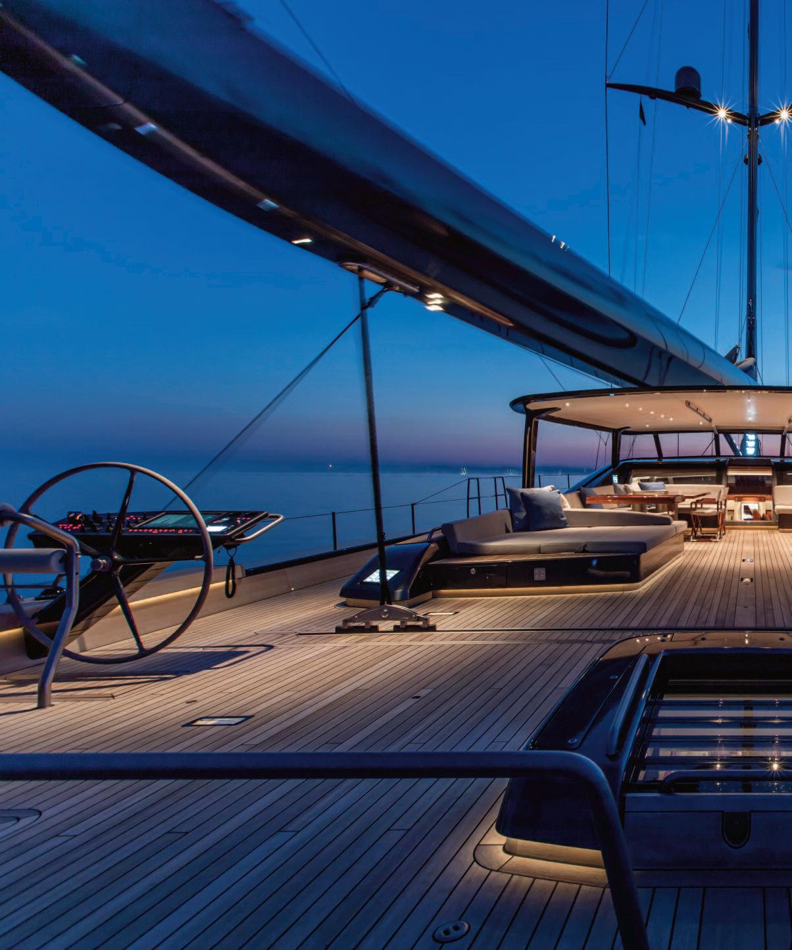
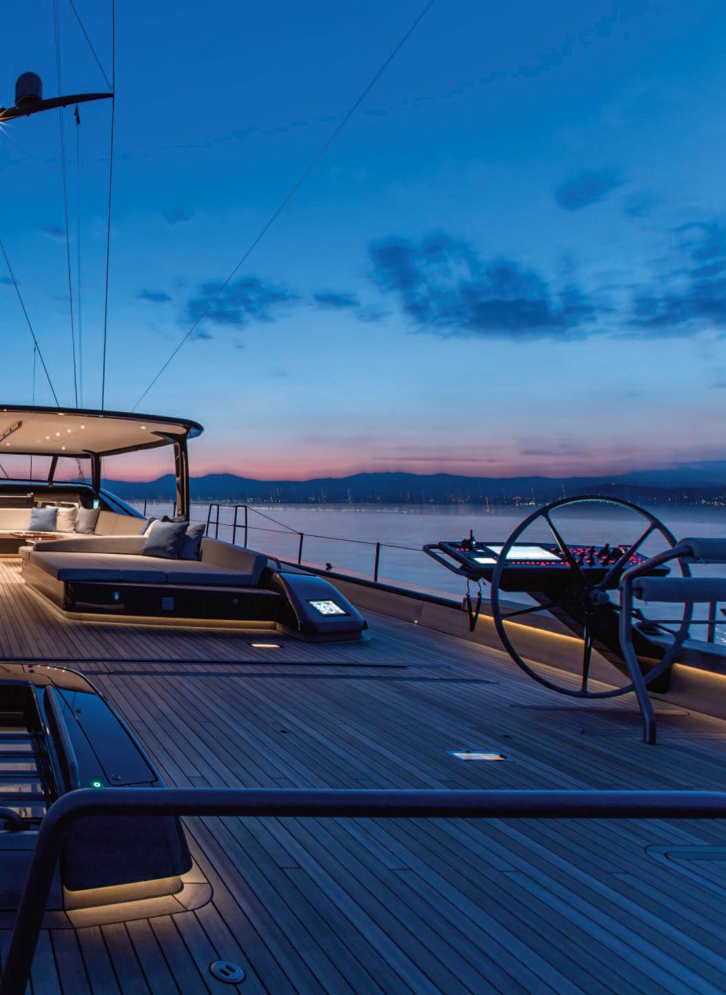
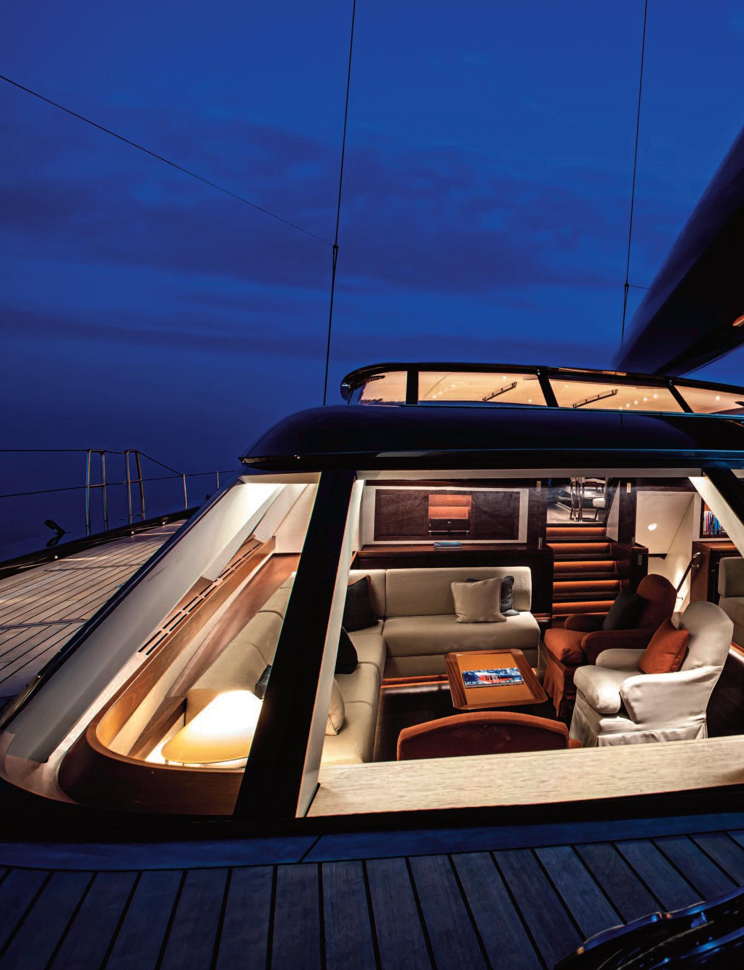
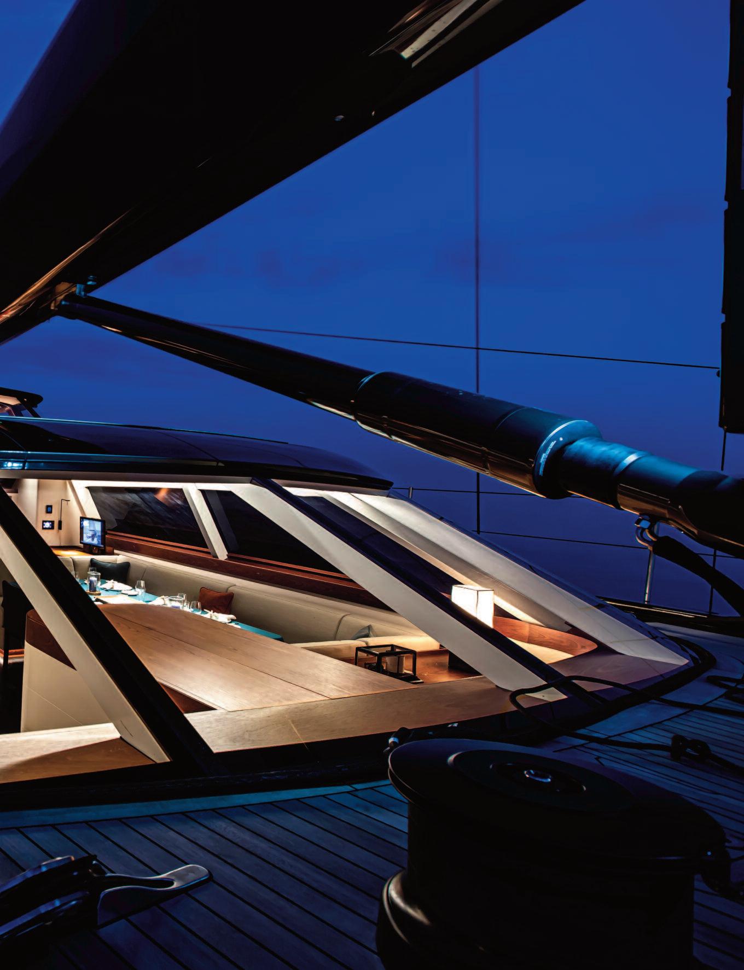
P
u n ge t o p o r t a n d s p a c i o u s s e a t i n g w i t h f i xe d a n d l o o s e f u r n i t u re t o s t a r b o a rd .
To a c h i eve a m o d e r n ye t c l a s s i c i n t e r i o r, t h e ow n e r ’s d e c o r a t o r,
M ay Ve r vo o rd t , s e l e c t e d t h e u s e d t h e s t y l i n g m a t e r i a l s
P h o t o : G i u l i a n o S a r ge n t i n i
T h e s e p age s
B e l ow : t h e ya c h t ’s o p e n i n g b e a c h p l a t fo r m / l o u n ge a t t h e t r a n s o m a n d a t e n d e r b ay t h a t t r a n s fo r m s i n t o a o u t d o o r g u e s t c o c k p i t .
P h o t o s : C a r l o B o r l e n g h i .
R i g h t : N i l aya u n d e r s a i l I t i s t h e l a r ge s t s a i l i n g ya c h t ye t i n
N a u t a D e s i g n ’s p o r t fo l i o.
P h o t o : M a r t i n e z S t u d i o

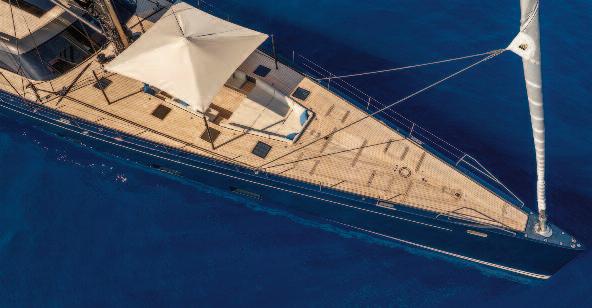
Nilaya is the largest sailing yacht yet in Nauta Design’s portfolio Her interior consists of the forward full beam owners ’ suite, the VIP cabin and the TV lounge forward of the main saloon, two guest cabins, galley, crew mess, chart table, engineer’s station, and four double crew cabins aft of the main salon
The interior benefited from careful weight analysis All interior structural members utilized lightweight materials Some bulkheads and doorframes are carbon
Traditionally, reducing noise and vibration requires the addition of weighty insulation materials To stay within the interior weight budget, Royal Huisman made extensive sound attenuation studies and developed sophisticated composite panels utilizing cork, foam, honeycomb and other materials
This innovative approach narrowed the displacement gap between aluminum and carbon composite yachts
To achieve their sense of a modern yet classic interior, the owner ’ s decorator, May Vervoordt, selected the materials used in the styling of the interiors Together with Vervoordt and the owners, Nauta conceived a color scheme for a modern look White lacquered panels with a groove detail make the interiors fresh and bright Mahogany furniture, flooring and ceiling frames gives classic warmth and a sense of breadth to the interior Headroom is remarkable and domed ceilings increase the perceived height
The main salon is the heart of indoor social life with a spacious dining area and comfortable lounge to port and spacious seating with fixed and loose furniture to starboard Large windows allow almost 360° views for guests inside the salon when seated
The entire space opens up to the exterior guest cockpit protected by the carbon hard top The salon has a pantry that disappears when not in use Appliances are concealed behind panels or in drawers, minimizing the time needed to secure the interior for sailing
A few steps lower and forward is the TV lounge with sofas and bookshelves This leads to the forward accommodations with the full-beam owners ’ suite with walk-in closet, office, seating areas, and a king-sized bed Large hull windows bathe the room in natural light The stateroom was a design challenge as it lies beneath the tender bay The overhead balances the tender bay’s central dip with higher side passages, giving an good perspective on the impressive width of the cabin
The VIP, which can be arranged as either twin berths or a double, is to port, opposite the TV lounge Two more en-suite guest cabins are aft of the salon
Symmetrical and identical, these can also convert into double cabins, plus they’re both equipped with additional Pullmans, so up to eight guests can accompany the owners

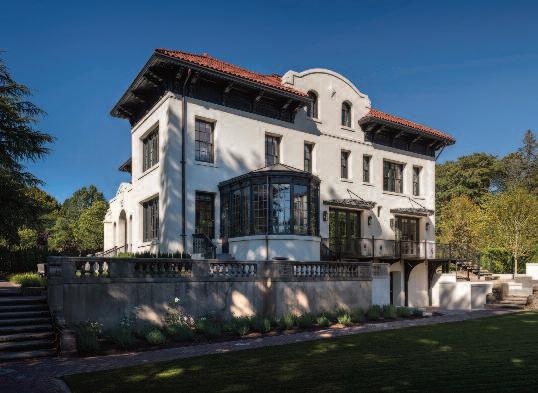
The house was built at the turn-of-the-century for a local timber baron in Capitol Hill neighborhood of Seattle, USA. The project underwent a significant remodeling decades later by the architectural firm Bebb & Gould (architects for the Seattle Art Museum in Volunteer Park and the Fairmont Olympic Hotel in downtown Seattle).
The home’s current owners had been living in the area and were aware of the legacy and uniqueness of the home and property. They thought the home would be a great fit for their family and purchased it.
Supported by the design teams of Studio AM Architecture and Kelly Hohla Interiors, the home was meticulously remodeled to upgrade all systems, and improve livability for generations to come.
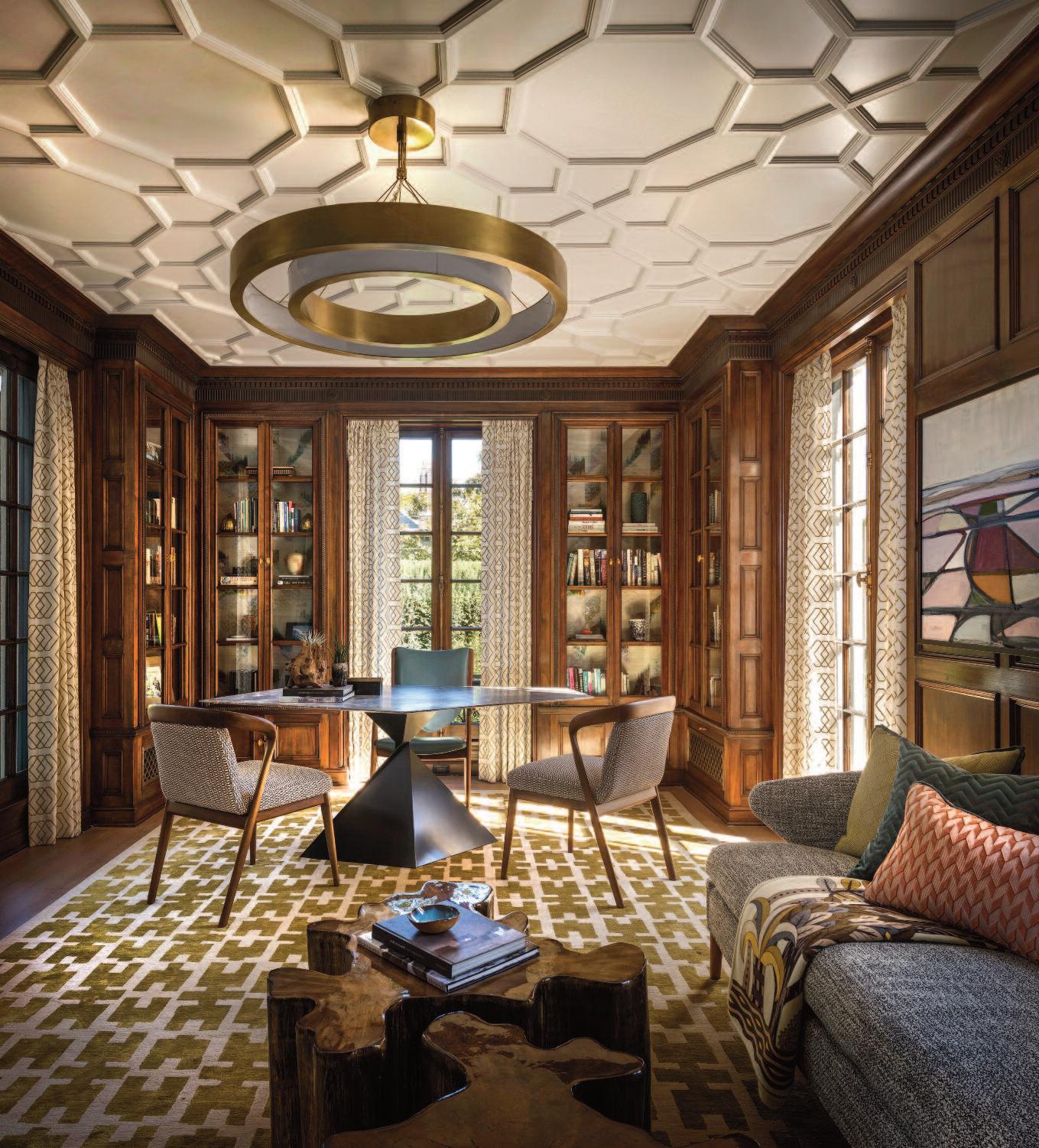 photos: Aaron Leitz
photos: Aaron Leitz
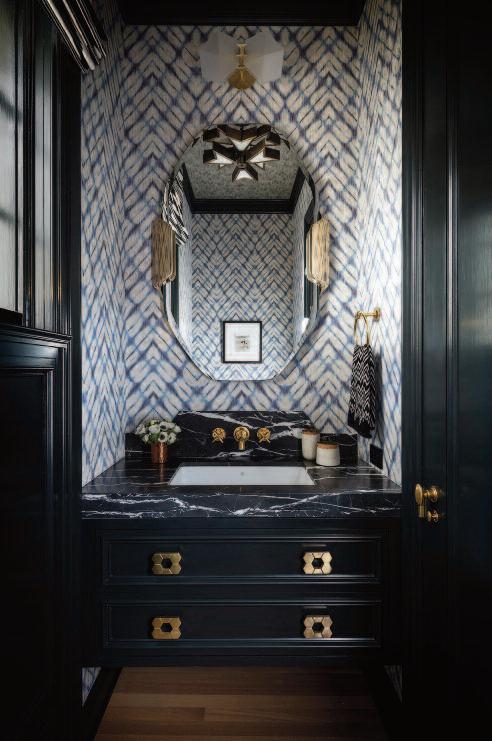
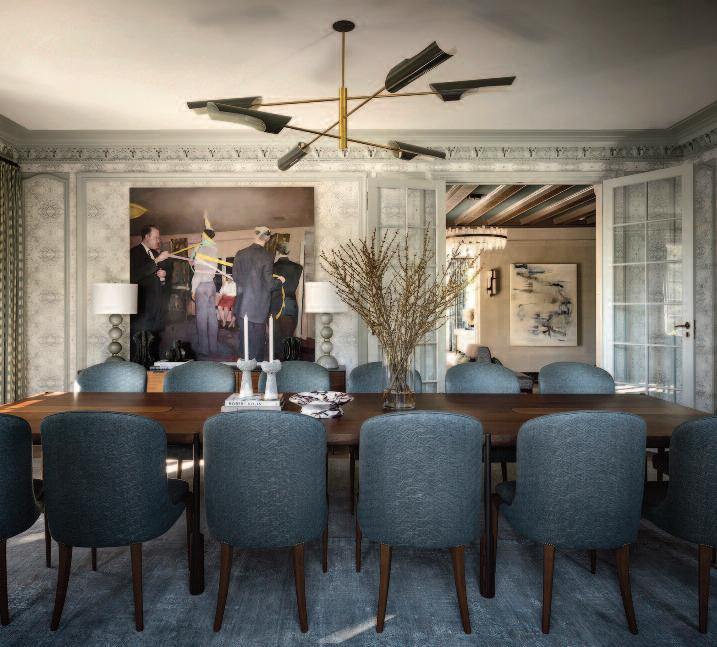
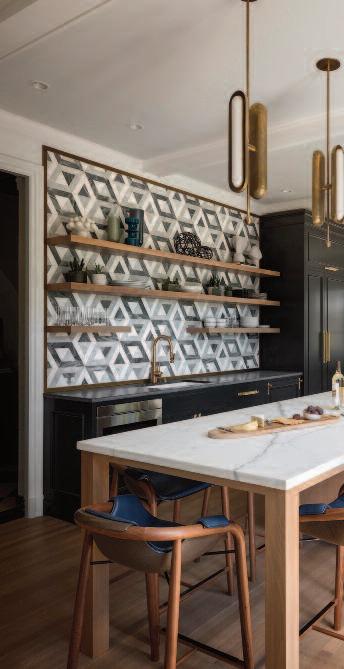

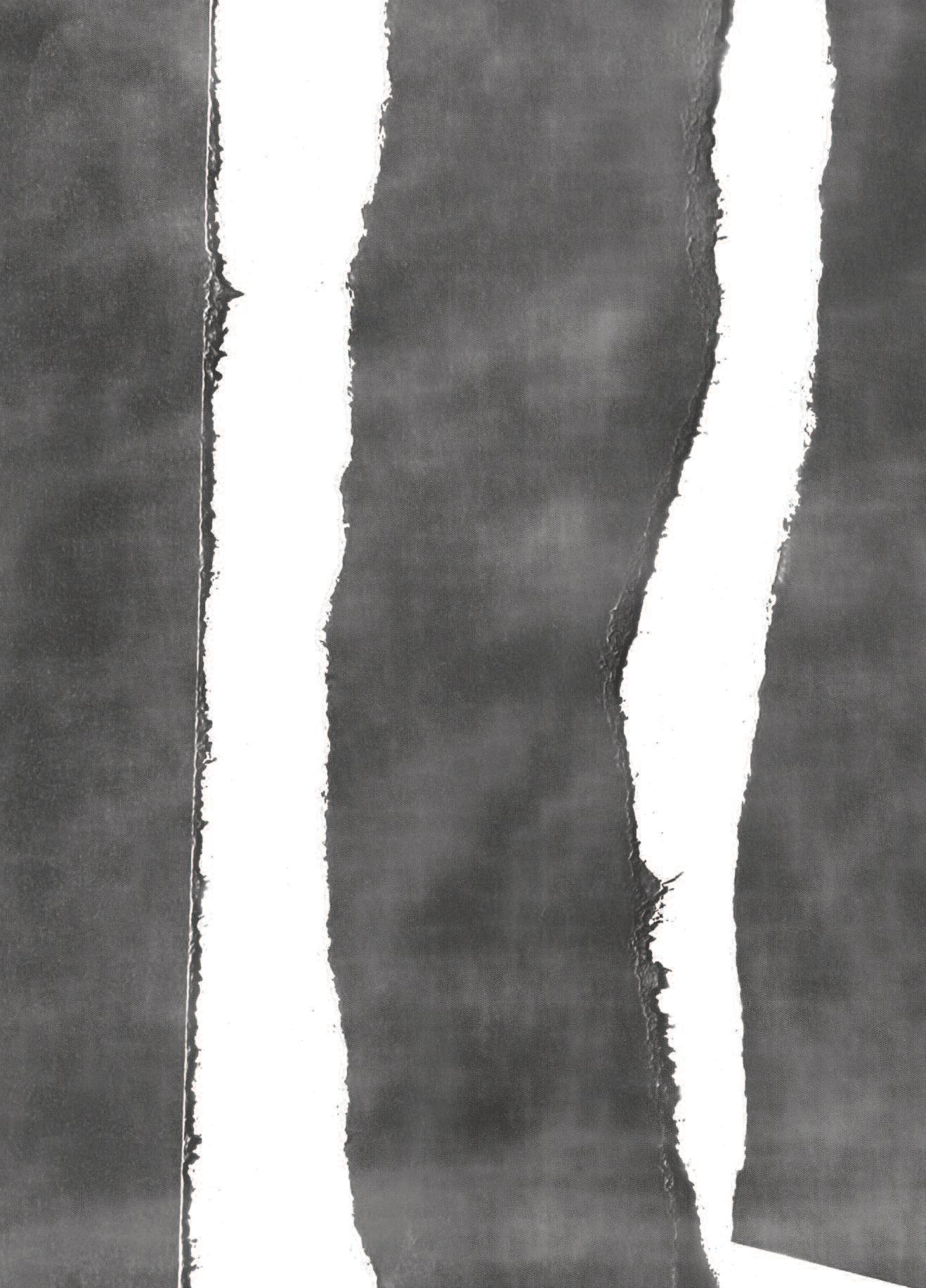
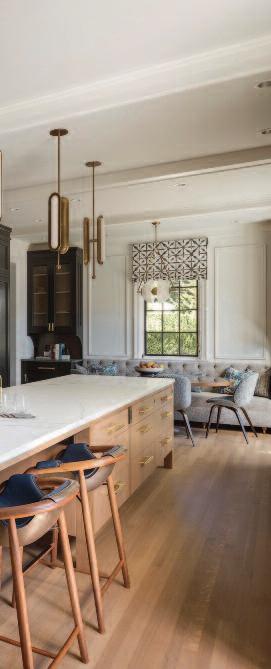
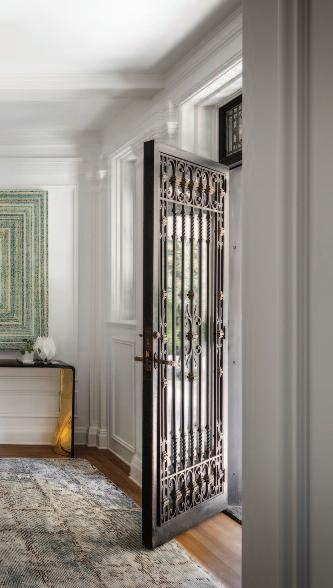

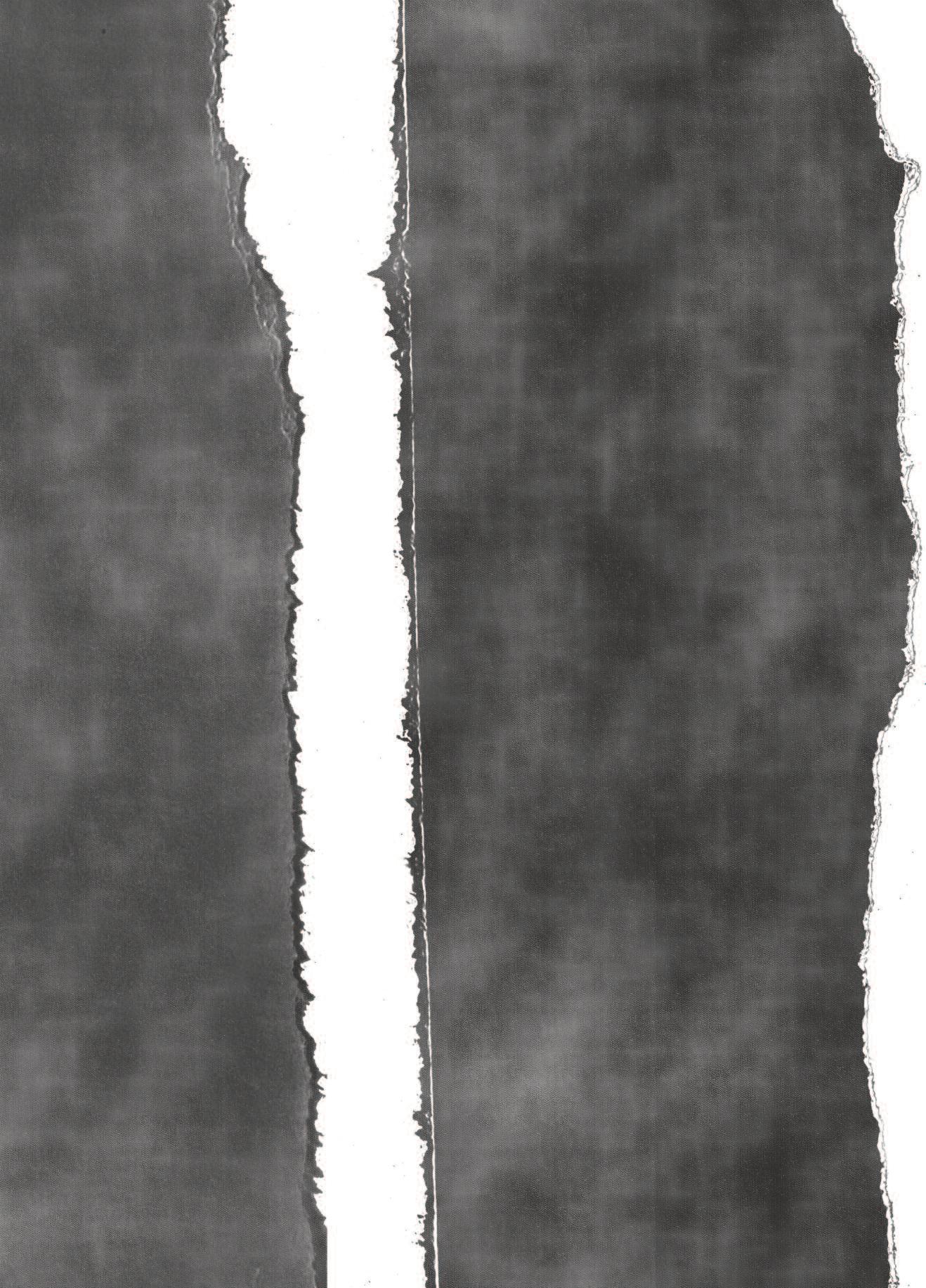
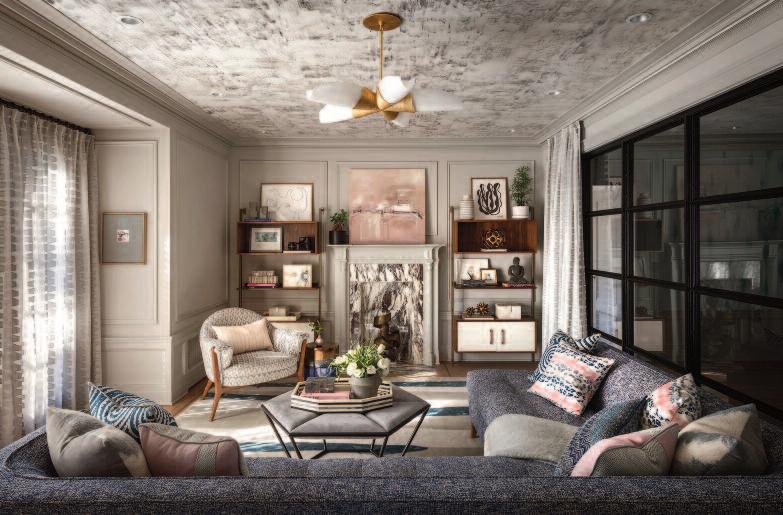
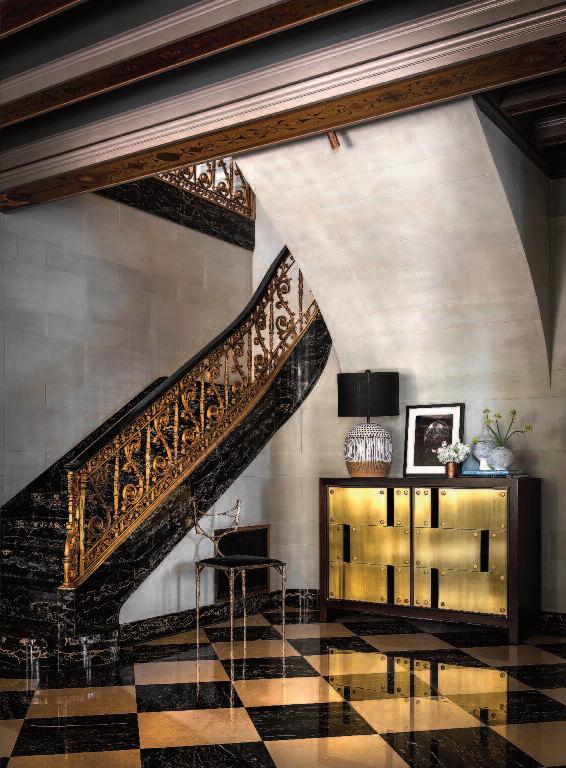
Project team
Architecture: Studio AM Architecture
Interiors - Aaron Mollick, Lisa
Sidlauskas and Brittney Wilson.
Interior Design: Kelly Hohla Interiors
Kelly Hohla and Alana Dorn.
Home Builder : Hoxie Huggins
Construction Landscape: Randy Allwor th.
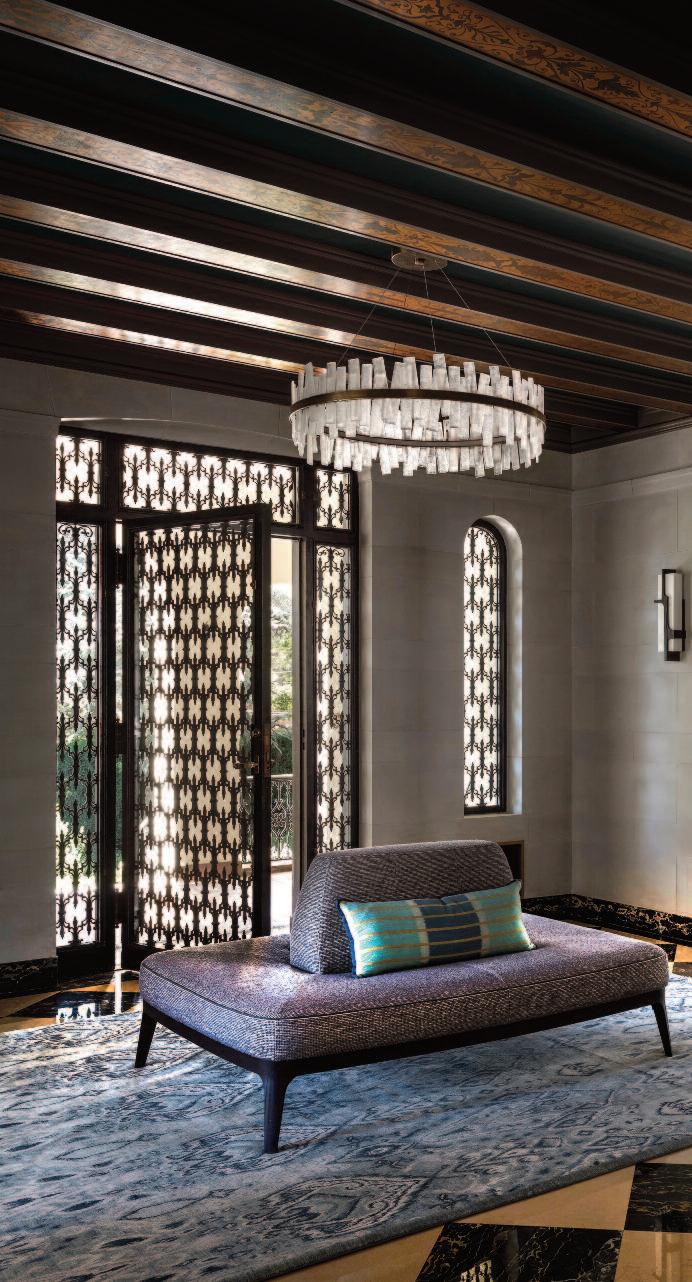
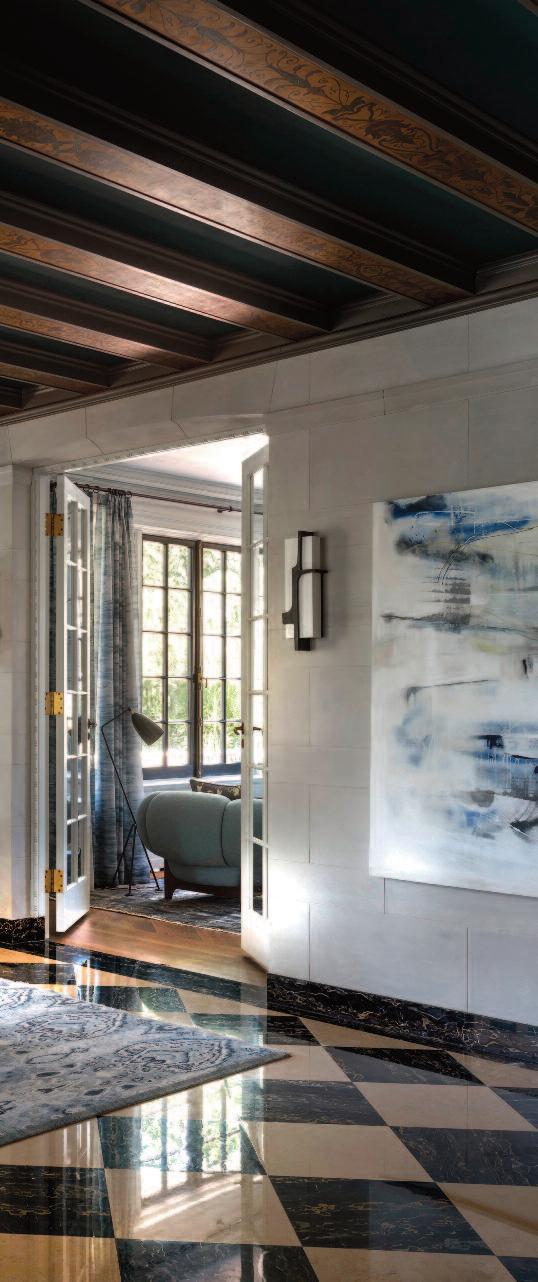
Despite retaining its grandeur for more than a century, the home no longer fitted the requirements of modern living. Areas of the main floor were separated between servant functions and public entertainment spaces
Along with the other floor levels, the original configuration limited accessibility to the outdoors and reduced natural light into the spaces.
So, the interior spaces were reconfigured to improve circulation and sight lines through the home. Spaces like the kitchen were updated to flow better into existing entertainment spaces. New French doors, a new balcony, and digging out a new courtyard to the lower floor created logical connections to outdoor spaces and enhanced natural light from the south.
At the entry, the servant stair was removed, and the porte-cochere was modified to become a new front porch. On the upper floor, the designers replaced an existing wall with glass and extended the existing plaster detailing to the upper floor allowing the main stair to be filled with light while elevating the upper floor finishes to a commensurate level to the main floor.
Reconfiguring the baths and laundry rooms brought modern design and comfort to the upper level and attic.
While the home is not historically registered, it holds a landmark level reputation and presence in the community. During the renovation, the home was surgically deconstructed, meticulously documented, and studied to ensure development retained the level of craftsmanship and timeless expression while incorporating contemporary elements of styling.
The home is filled with details that replicate and innovate. Hidden doors and high-tech features are interwoven into an old shell with all new systems
New methods of fabrication were employed to recreate elements of the past and allow this historic structure to continue its life as a home for the current and future generations within the context of the community.
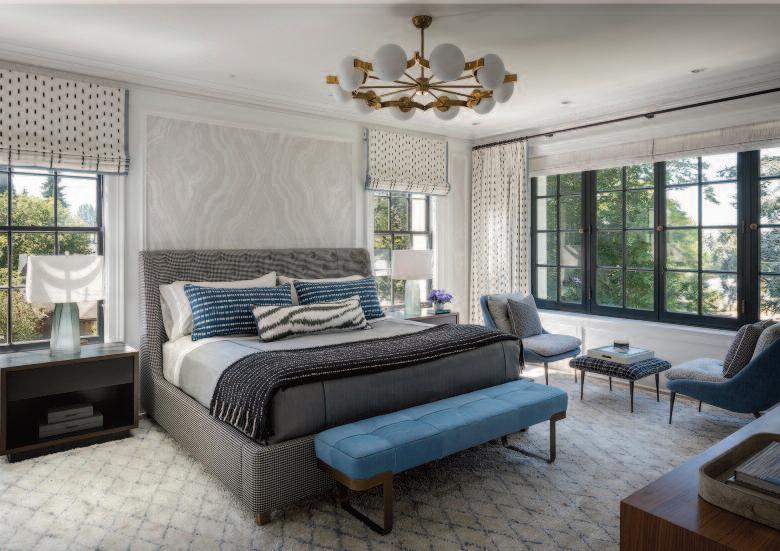
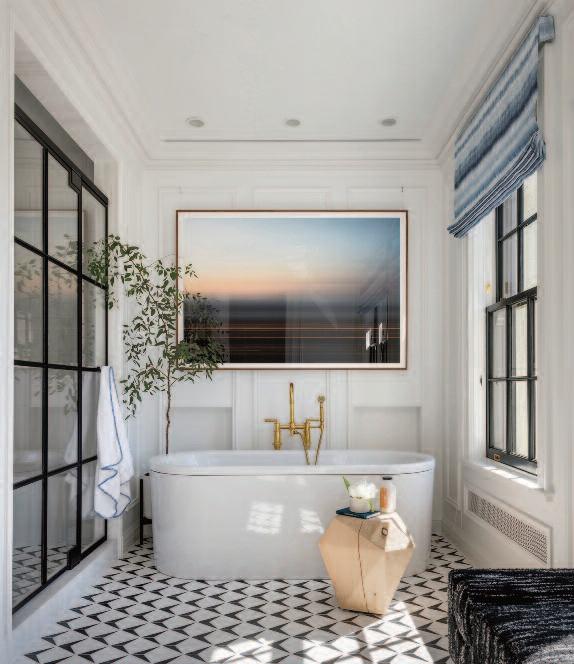
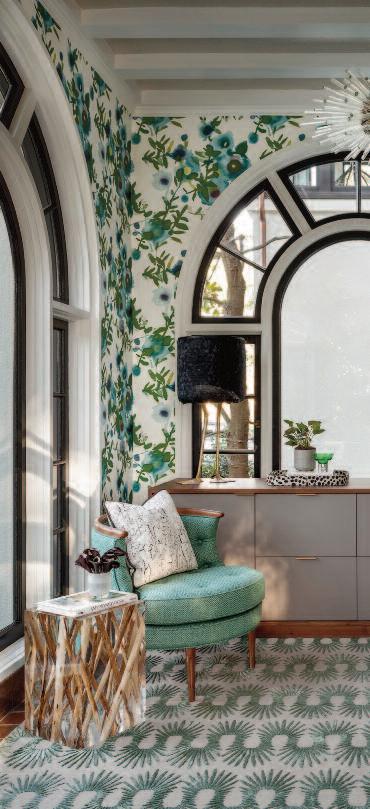

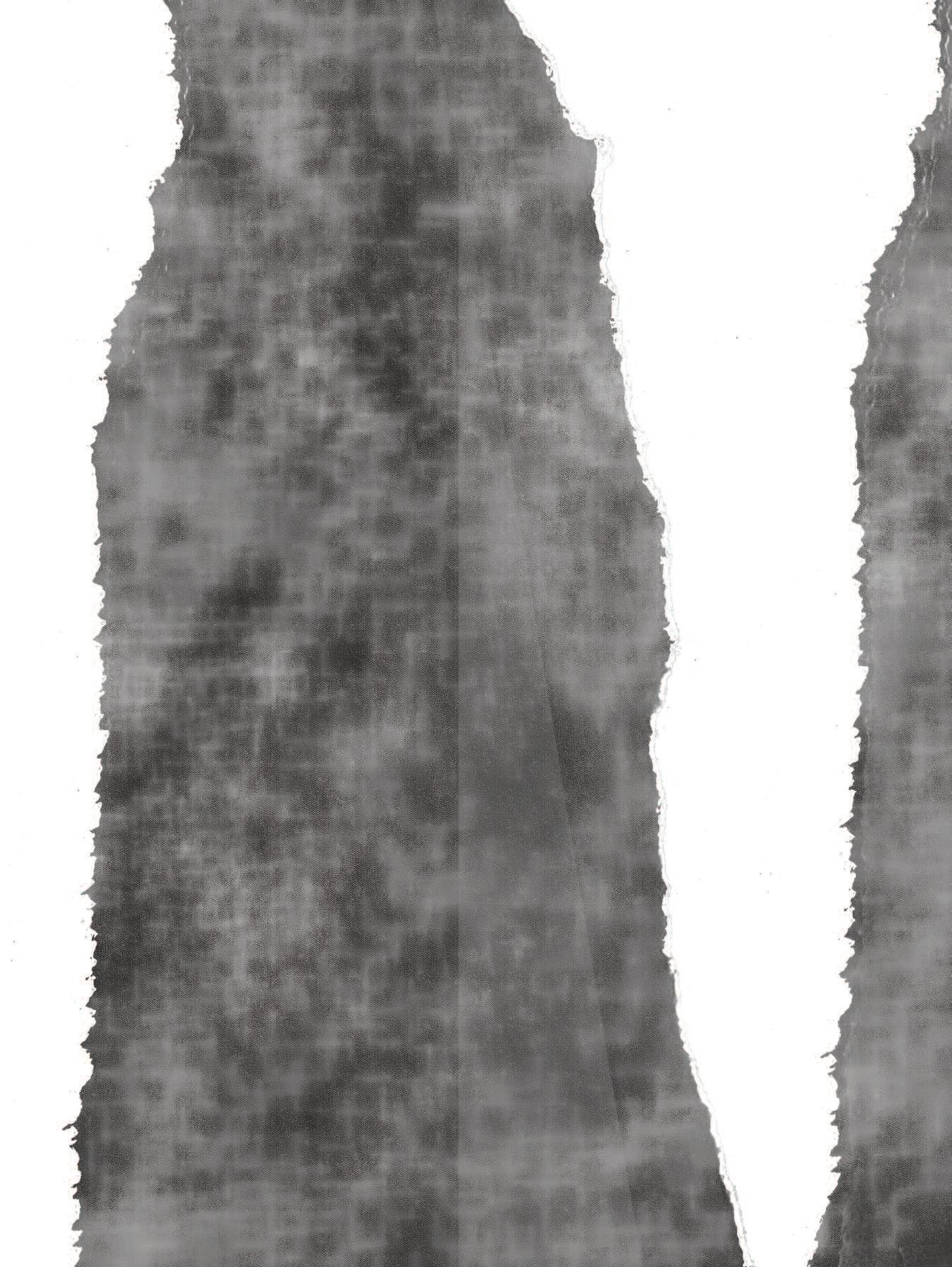
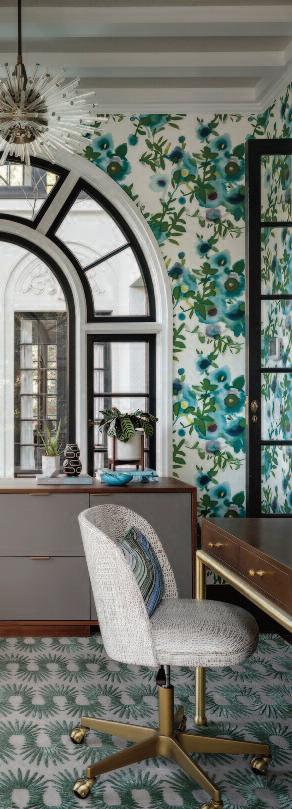
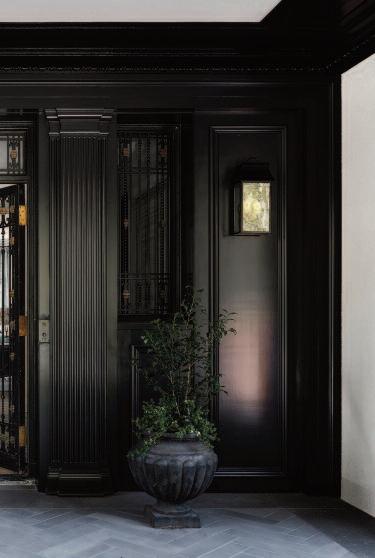
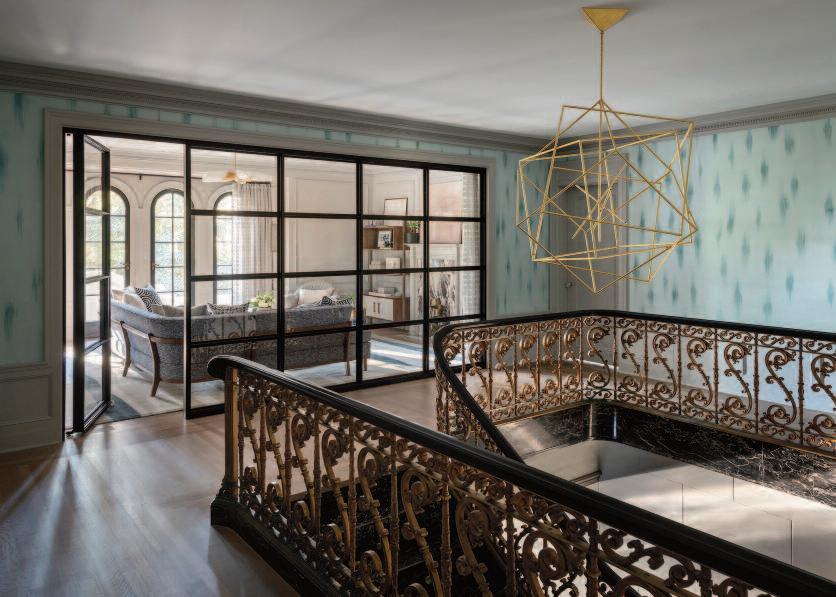
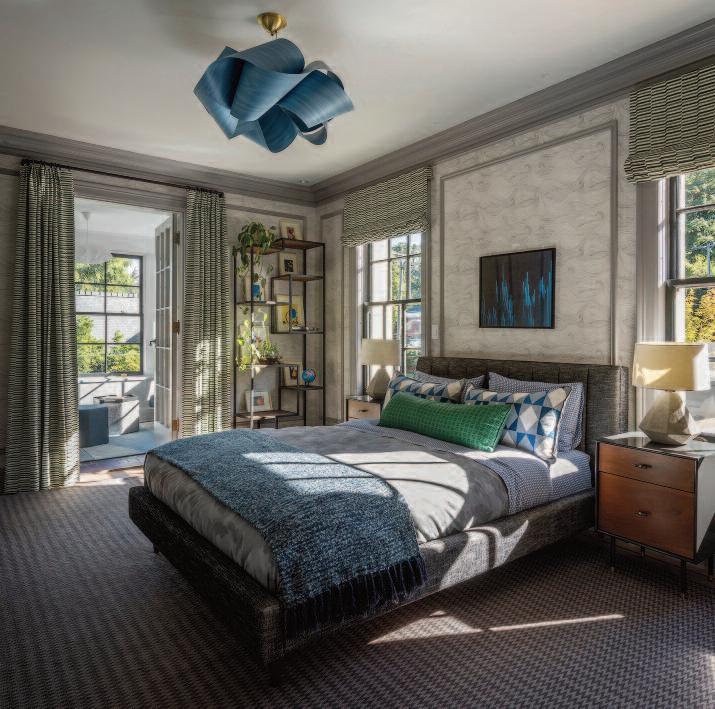
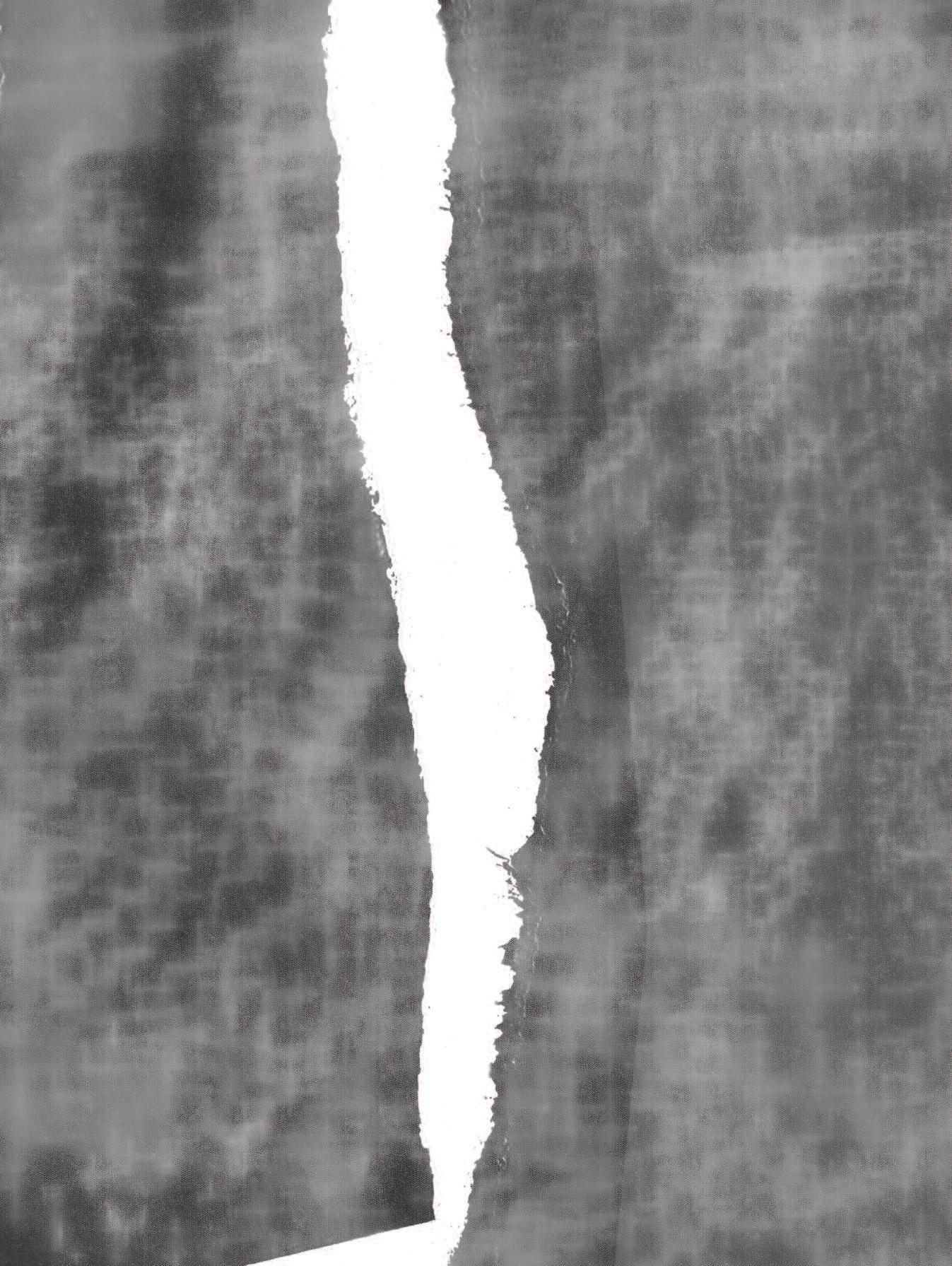
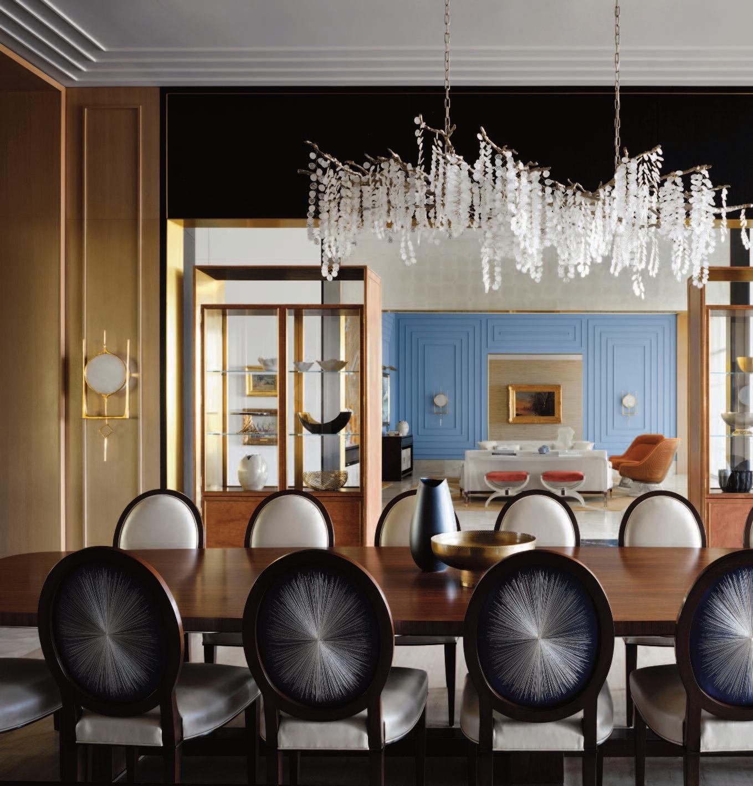
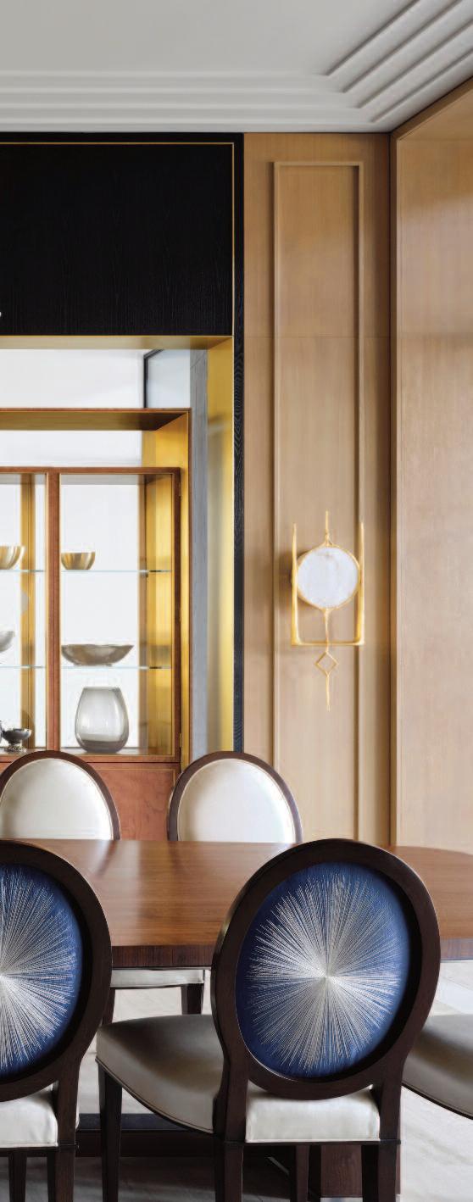
When a prominent couple decided to leave their Hidden Hills home in Southern California to plant roots in Las Vegas, their focus was on family connections.
Seeking a space where their large family, could be comfortably housed, they asked Daniel Joseph Chenin for the architecture, interior design, exterior environments, furnishings and accessories.
They codenamed the project Palladio, after Italian architect Andrea Palladio.
The multi-year process began in 2018 when Chenin was introduced to the clients. Having commissioned multiple custom residences in California and Hawaii, the conversation touched on their aspirations for this primary residence.
The couple’s vision intersected a niche that Chenin’s firm has increasingly addressed in recent years, where coastal clients are looking inland to the open and picturesque landscapes of the desert Southwest.
Having worked with luxury brands including Four Seasons and Auberge Resorts he came up with a concept that would exude the character of a five-star boutique hotel, but that would also be comfortable and livable on a residential scale
The clients preferred a H-shaped layout for the interior, to provide a personal retreat on one side, and guest accommodations on the other.
The H shape design allowed for an entire side of the house to be shut down.
The clients also expressed their desire for the house to feature their large private collection of Hudson River School paintings
Chenin embraced the idea of curating the clients’ art collection as a core element of the design.
Drawing inspiration from the art, whose frames contain the life within the paintings, the firm created portals that frame the life within the spaces
“That was the impetus of how we started laying out the house, as a collection of portals, with each transporting one into a different container, or room, with a distinct function,” explained Chenin.
“We codenamed the project Palladio, after Italian architect Andrea Palladio, who was famous for his16 century villas that utilized cruciform circulation Guided by the concept ‘discovery of the nuance ’ , the spatial organization breaks down the scale of the home to create livable environments.”
Working from the outside in, Chenin wanted to ensure maximum efficiency within the confines of the property. The long, narrow lot bordered a hill. The decision was made to excavate in order to nestle the rear limits of the property into a cut in the hillside
As the complex weaved its way down to the main level
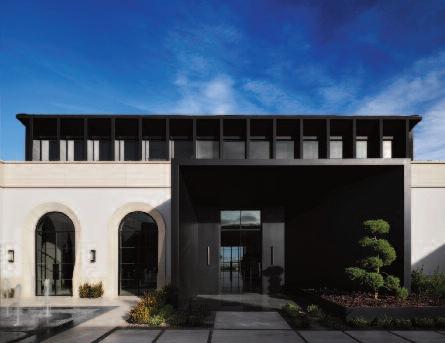
Above: atop the large black entry portal sits a glass and steel ribbed box, referred to as the crown which houses a large entertainment lounge. Below: Daniel Joseph Chenin.
(photo: Ryne Belanger)
Right: custom designed by Daniel Joseph Chenin, a metal and fabric light fixture punctuates the secondary crossing off the gallery. Bottom: the pool deck with a sunset view to the Las Vegas Strip and a view to the rear of the house.
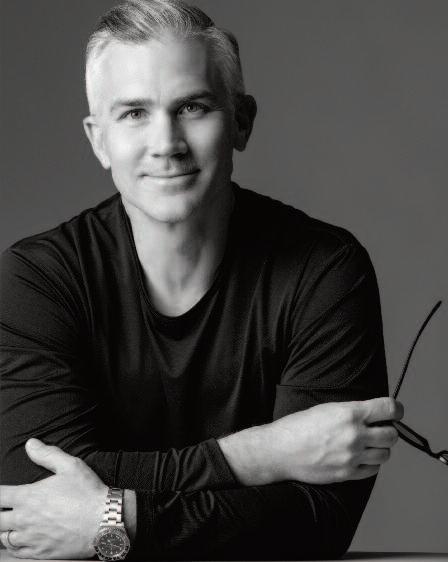
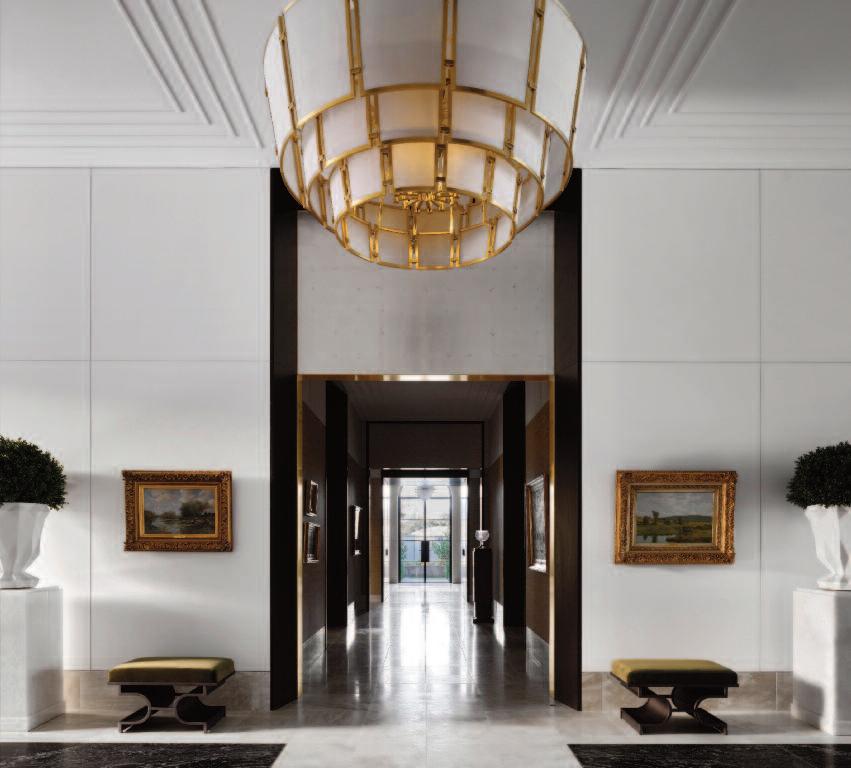

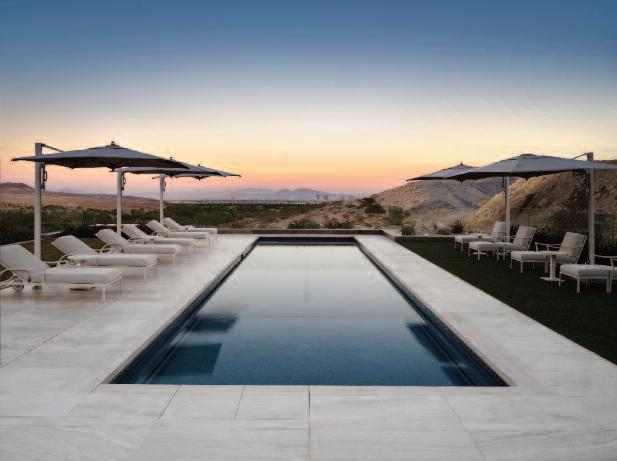


Below:
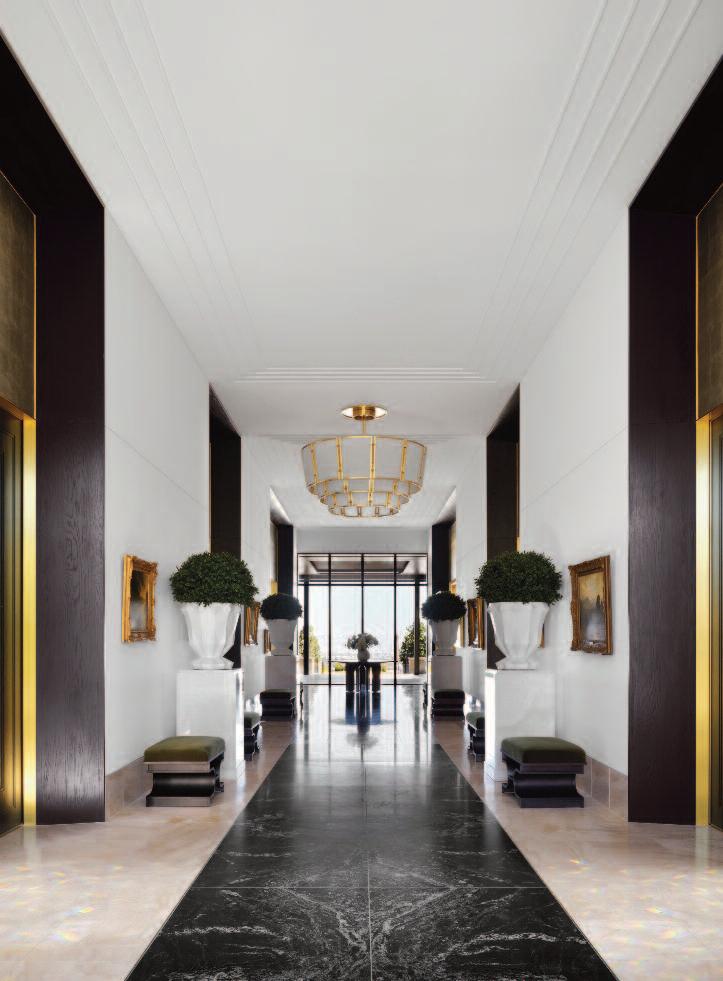
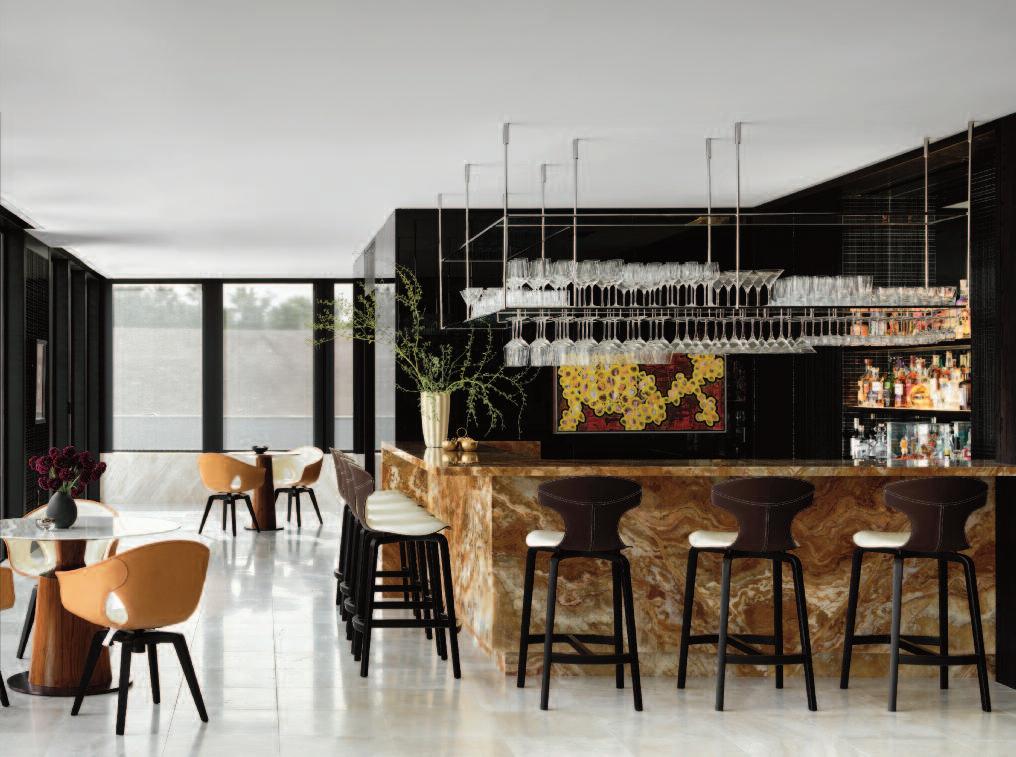
a
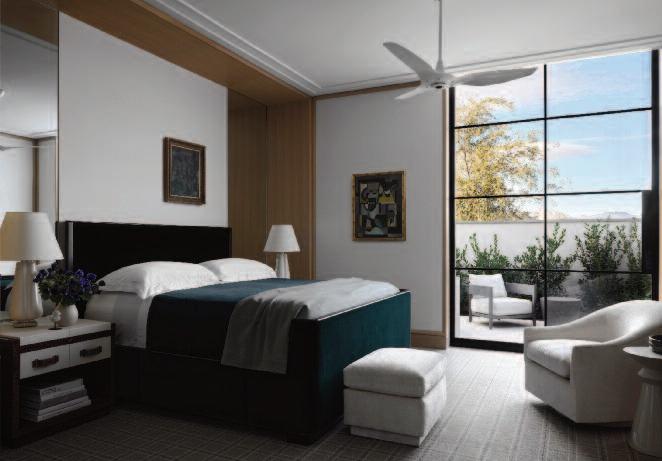
a glassed-in
to the
and a stand-alone soaking tub.
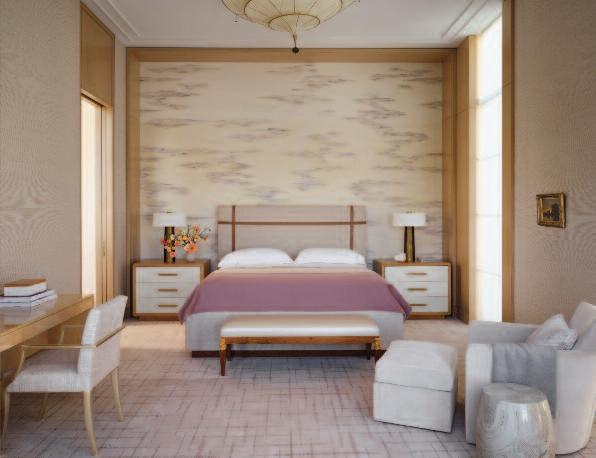
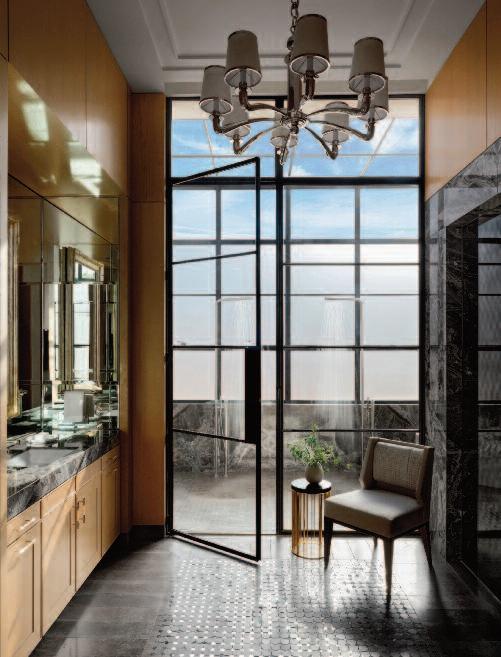
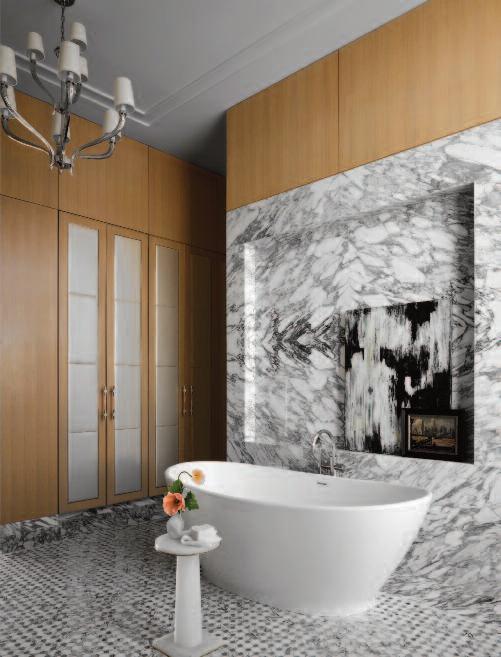
of the residence, elements of the excavated landscape were incorporated into the design, including a retaining wall, pillars and a driveway
Upon arrival, a long driveway declines towards a motor port. A landscaped path leads to the ornamental bronze doors and an inner courtyard flanked by fountains and to a large black portal that shrouds the main entrance to the home.
Atop the entry portal, Chenin created a glass box, for the entertainment lounge with a bar a gym and spa Outside of the box, the landscaped decks offer views across the canyon towards the Las Vegas strip to the East and desert vistas to the West.
The layout includes a myriad of terraced outdoor dining and entertainment spaces.
Through the main entrance portal, a central corridor through the middle of the house, adorned with 10-footwall coverings, two feet of upholstered fabric walls and a white millwork ceiling leads to a variety of gathering spaces. At each end of the corridor, cast concrete archways prominently frame connections to the exterior.
At the very center of the interior, a perpendicular corridor connects the opposing wings, with four containers with a music room, a formal living room, a dining room with a secondary portal leading into the kitchen, and a framed stairway leading up to the upper entertainment level.
Across the hall from the framed stairway, a media room with a piano and a big video screen is located Chenin: “The house is a modern interpretation of a Palladian design Its true beauty lies in its blend of classic underpinnings, modern flares, and whimsical infusions.”
Palladio is illuminated by layered decorative fixtures, including four Lobmeyr chandeliers, originally designed for the Metropolitan Opera, and hand-forged creations from Charles Paris Chenin selected the steel window framing system to echo the patina imperfections of metal finishes including brass detailing, a flame-treated kitchen countertop, and subtle relief details in the millwork.
He continued: “There are a lot of subtle textures in the house where you can see that human hands either created the element or were integral in the process ”
 These pages: the living room draped in a calming blue millwork, adorned with artwork depicting aquatic themes. This provides a contemporary twist to a classical room. Complementing the 12-foottall onyx double-sided fireplace are two Platner Easy Chairs upholstered in vibrant orange velvet.
These pages: the living room draped in a calming blue millwork, adorned with artwork depicting aquatic themes. This provides a contemporary twist to a classical room. Complementing the 12-foottall onyx double-sided fireplace are two Platner Easy Chairs upholstered in vibrant orange velvet.
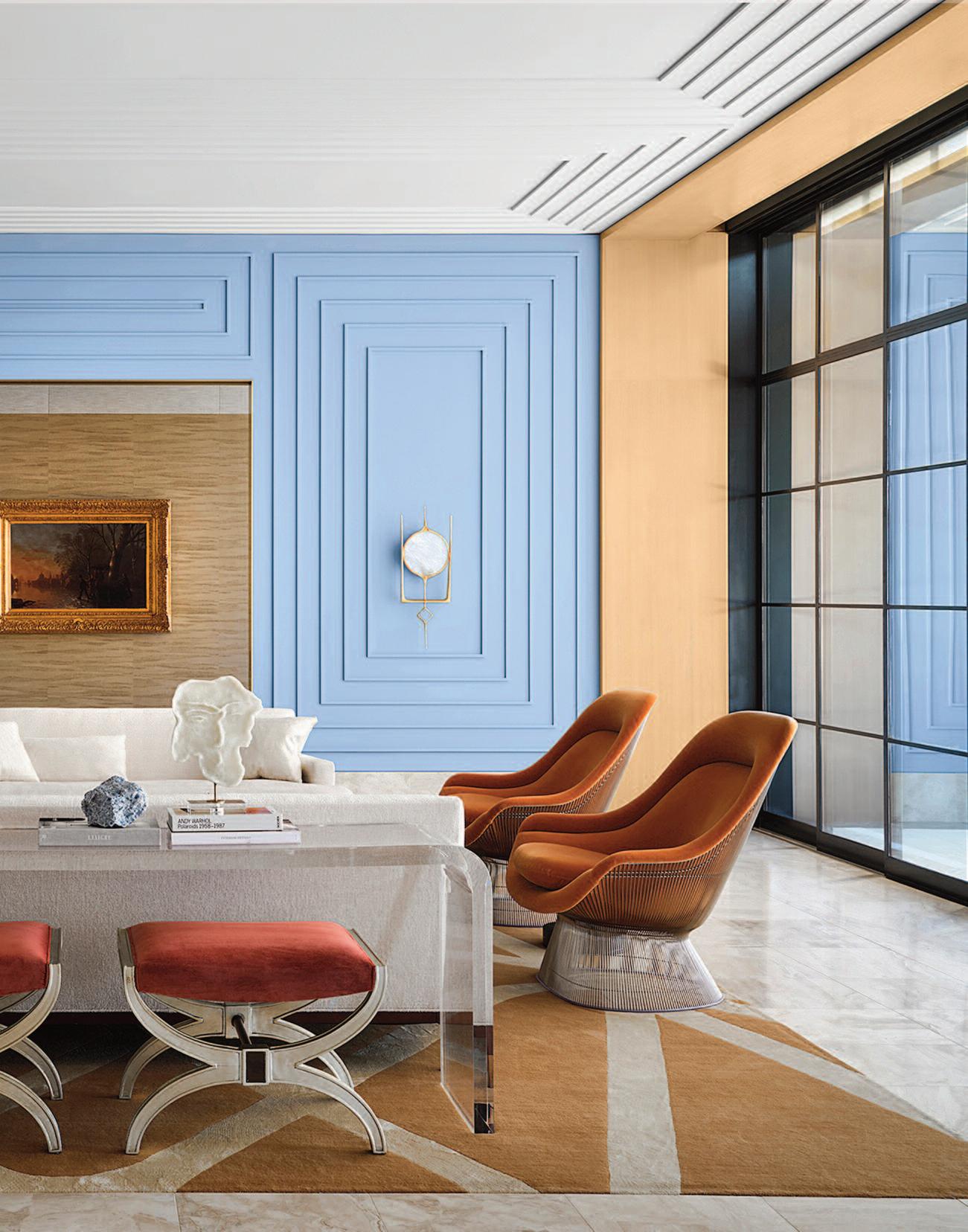
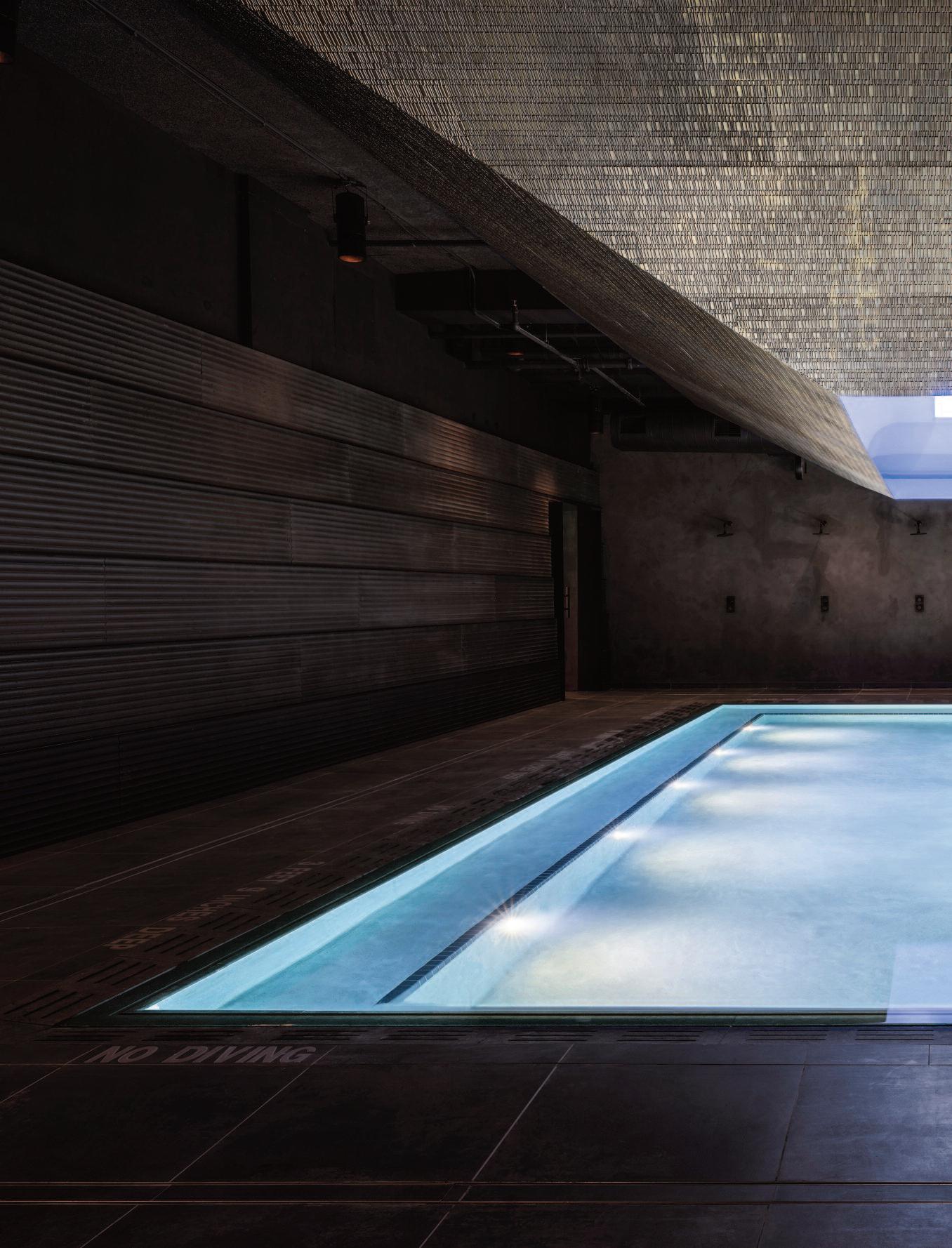
the American spa experience by Rockwell Group
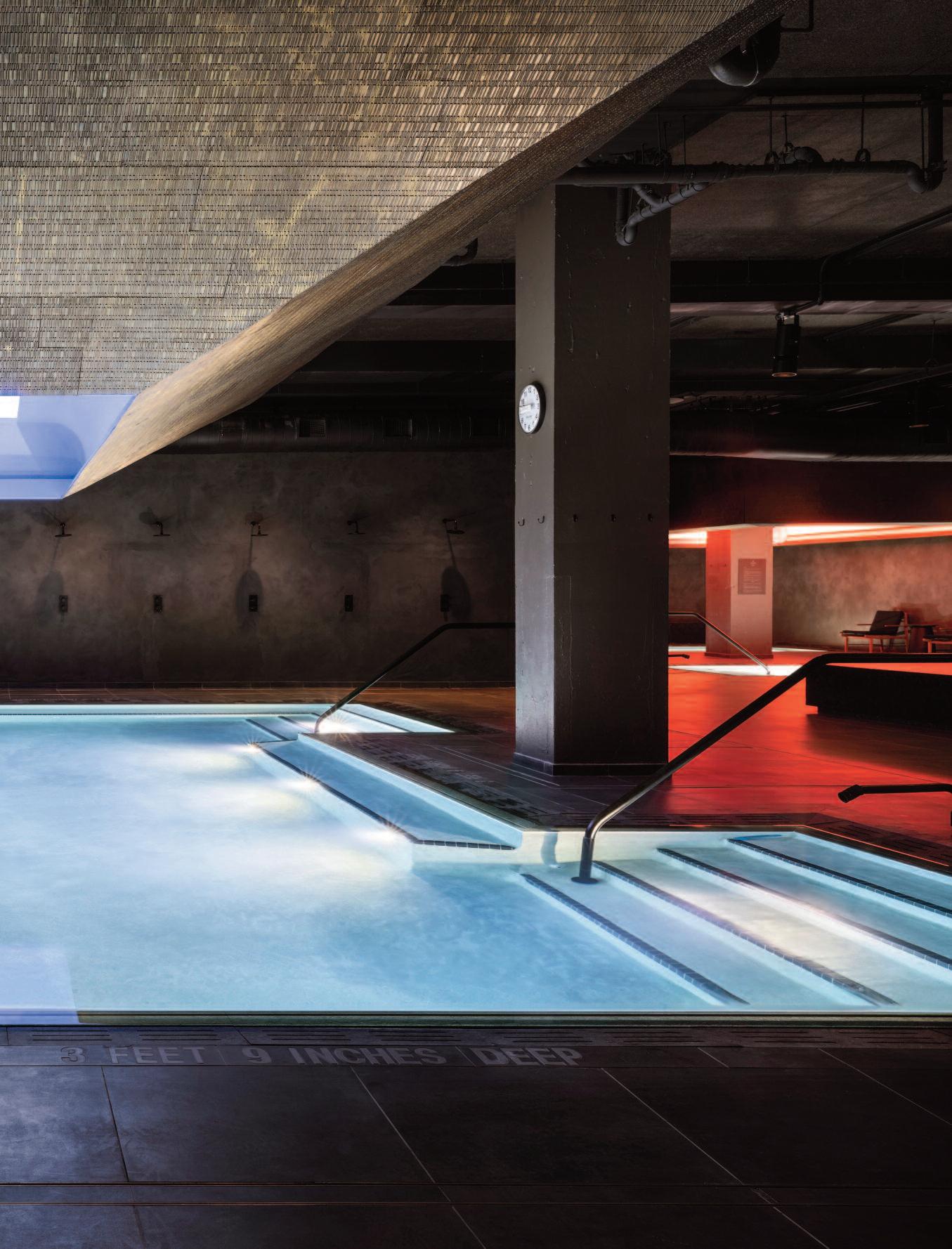
Rockwell Group, the New York-based architecture and design studio, has completed the design for Bathhouse Flatiron, a 35000 sf/3252 m2 luxury spa and Banya in Manhattan, New York: the first outpost of the luxury spa brand in NYC. Aiming to redefine what an American spa experience can be, Bathhouse incorporates state of the art contemporary recovery practices in a socially engaging environment, offering guests an elevated experience with a sleek and modern design focus
The design concept for Bathhouse’s Manhattan location was the idea of the Hero’s Journey, a common trope from mythology that involves a hero who embarks on an epic journey or quest, encounters challenges with a decisive apex and returns home transformed by the adventure of personal growth Each component of the guest’s experience, from reception to treatment rooms, plays on this narrative, helping visitors on their road to ‘ recovery ’
To achieve this, Rockwell Group created a new architectural language through dramatic use of light and shadow, incorporating a muted, moody material palette including travertine, fluted glass, stone, concrete, tile, and metals with a patina finish
As guests enter Bathhouse through the ground floor lobby, they are welcomed by a boulder-like reception desk made of two types of travertine Portals of illuminated fluted glass emphasize the guests’ journeys and transition
A heavy black stone back wall with a vertical beacon of light in the center resembles a ‘light at the end of the tunnel’
Descending the compact black stair, the first of several thresholds are the guide for a journey into the unknown. At the first of two subterranean levels are the locker rooms
Black portals create rhythm and intimate clusters of changing areas, with stone benches build upon the notion of a journey
As guests emerge from the locker rooms, they enter the lounge and café for a moment of respite or engage in an intimate chat with a friend
This non-traditional restaurant features low lounge furniture, including custom banquette seating, with seats at a travertine and limestone bar
A cluster of organic, pebble-shaped decorative pendants inspired by river rocks provide a dynamic focal point, as do green ceramic pendants
The second subterranean level contains the pools and treatment rooms. Plunge pools of various temperatures are lit in different tones of blue (cooler to warmer), and many sit underneath large, pyramidal volumes which appear to have a mottled, metal sheen

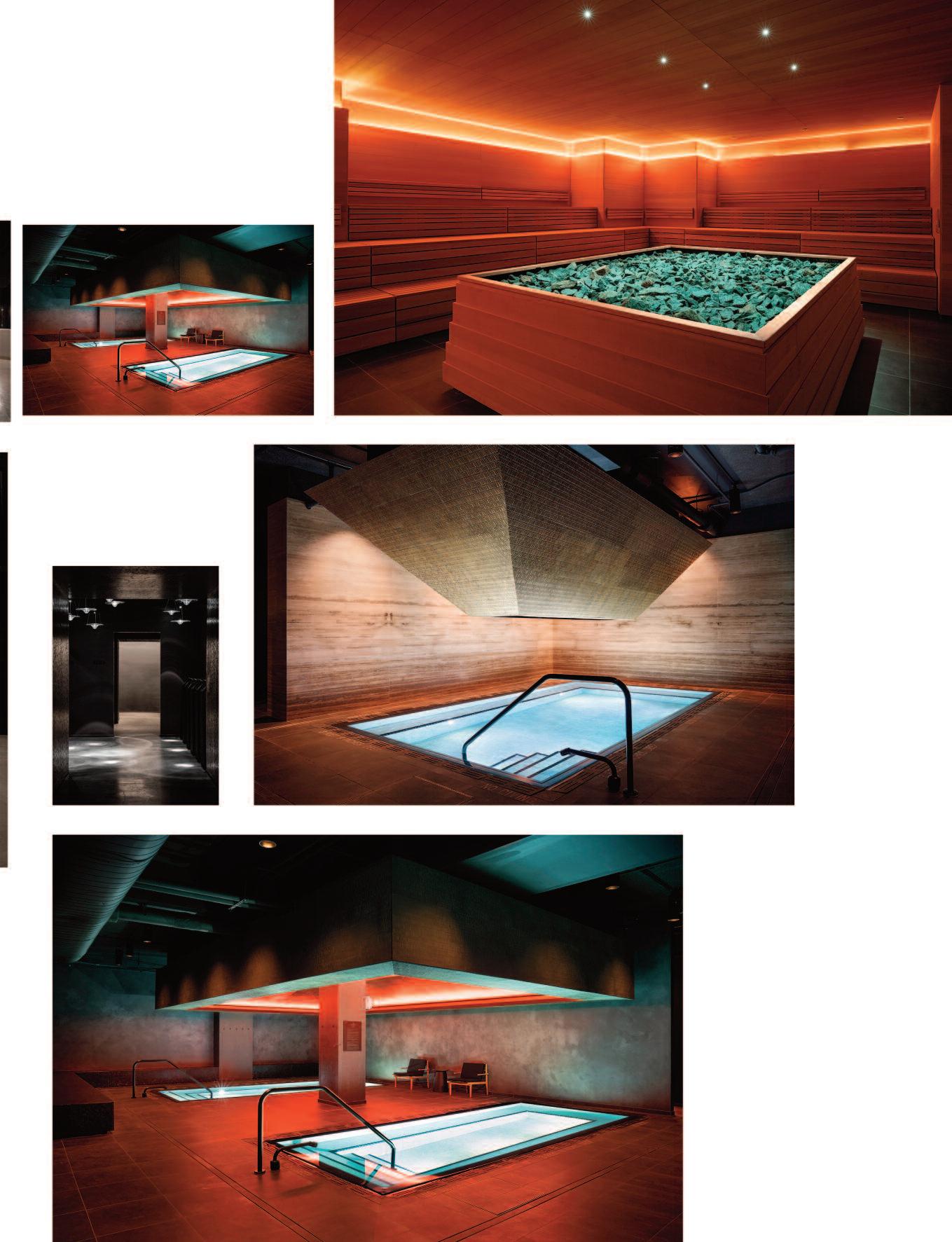
The space has a black tiled floor and heated black stone Hammam benches that surround the perimeter of the pools. The Saunas and the steam room on the periphery of this space are designed to look like stepped pyramids clad in horizontal black, fluted concrete panels Combined with the pools, these small building objects create the feel of the remnants of a rediscovered civilization
A ceremonial sauna is lined in cedar with stepped bench seating Cove lights and down lights in the ceiling illuminate the heaters The central heater is shrouded in cedar and resembles an altar
Here, Sauna Masters perform Aufguss, a sensory experience featuring scented oils, music, and heat The steam room is clad in a Danish three-dimensional tile called Dtile, a modular system that wraps the space and creates rounded edges and corners. Strips of light in the walls of the blue-grey tile create a mysterious focal point to the space
The Banya is the hottest Russian-style sauna, clad in horizontal green-purple slate tiles and features a black stone-encased
furnace The bottom bench contains glowing strips of light Finally, an infrared sauna is lined in vertical hemlock wood panels to evoke the height of a forest environment, with a glowing window giving a silhouetted view of lush plants.
A darkened, compressed corridor on the way to the treatment rooms evokes a sense of anticipation Guests emerge into a small lounge area with another pyramid hovering over a salt pool and a travertine gradient feature wall
The room is wrapped in black-stained wood, with benches and soft seating This pyramid also features a surprising lighting element visible only to those floating underneath.
The underside is clad in black mirrors with 150 fiber optic cables, creating an infinity experience.
A scrub room, meant to be the inner sanctum of the Bathhouse experience, is like a cave within a cave. Lilac marble tables float under a ceiling with cove lights gently bathing the walls
Showerheads offer a chance to rinse off, while the adjacent massage rooms are clad in a warm brown clay lime finish to provide a back-to-nature and cocooning aesthetic
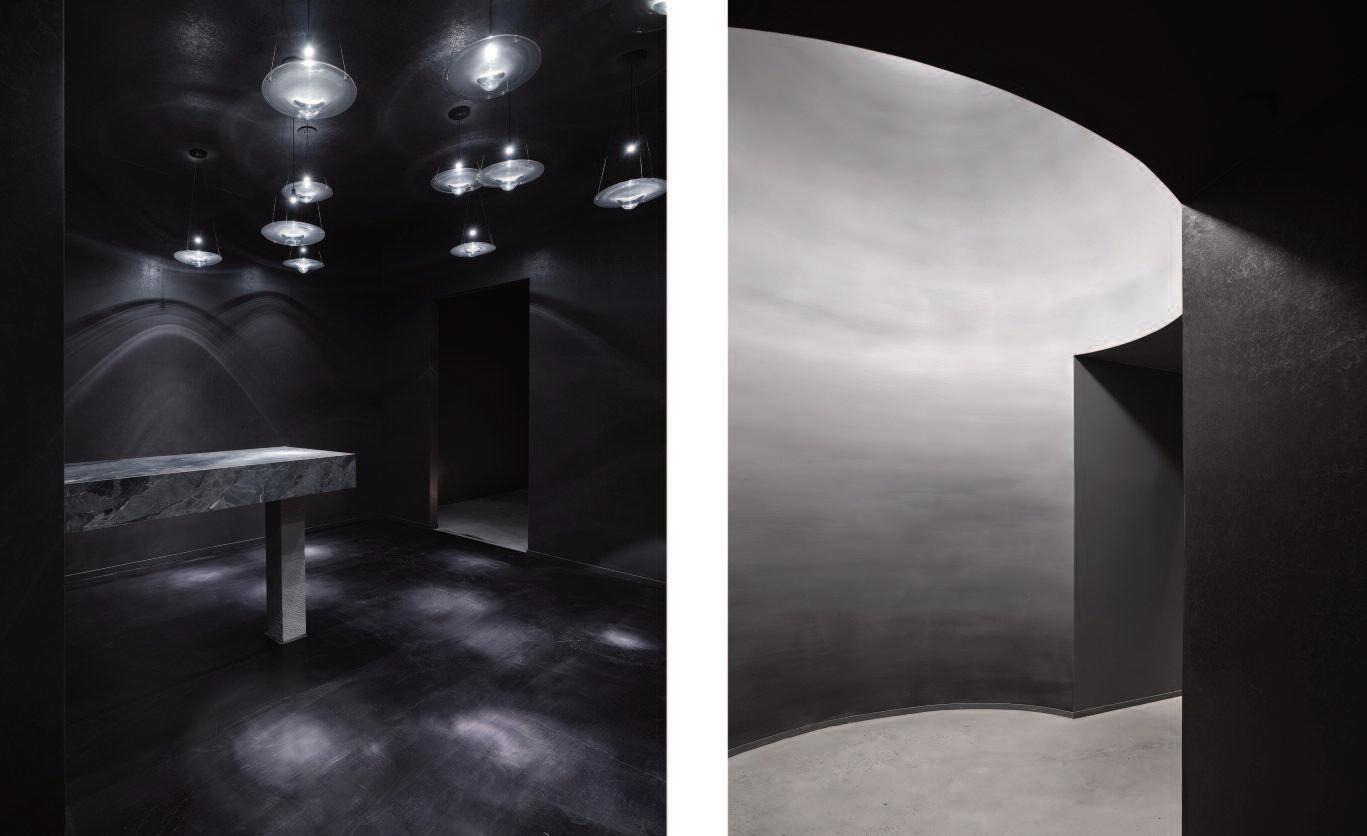
B e l ow a n d n ex t p age s t h e s u r p r i s i n g s e q u e n c e o f s p a c e s w i t h e a c h a d i f fe re n t a t m o s p h e re a n d c h a r a c t e r c re a t e a j o u r n ey i n t o t h e u n k n ow n a t t h e B a t h h o u s e F l a t i ro n , M a n h a t t a n , N Y C , d e s i g n e d by R o c k we l l G ro u p. p h o t o s : A d r i a n G o u t .
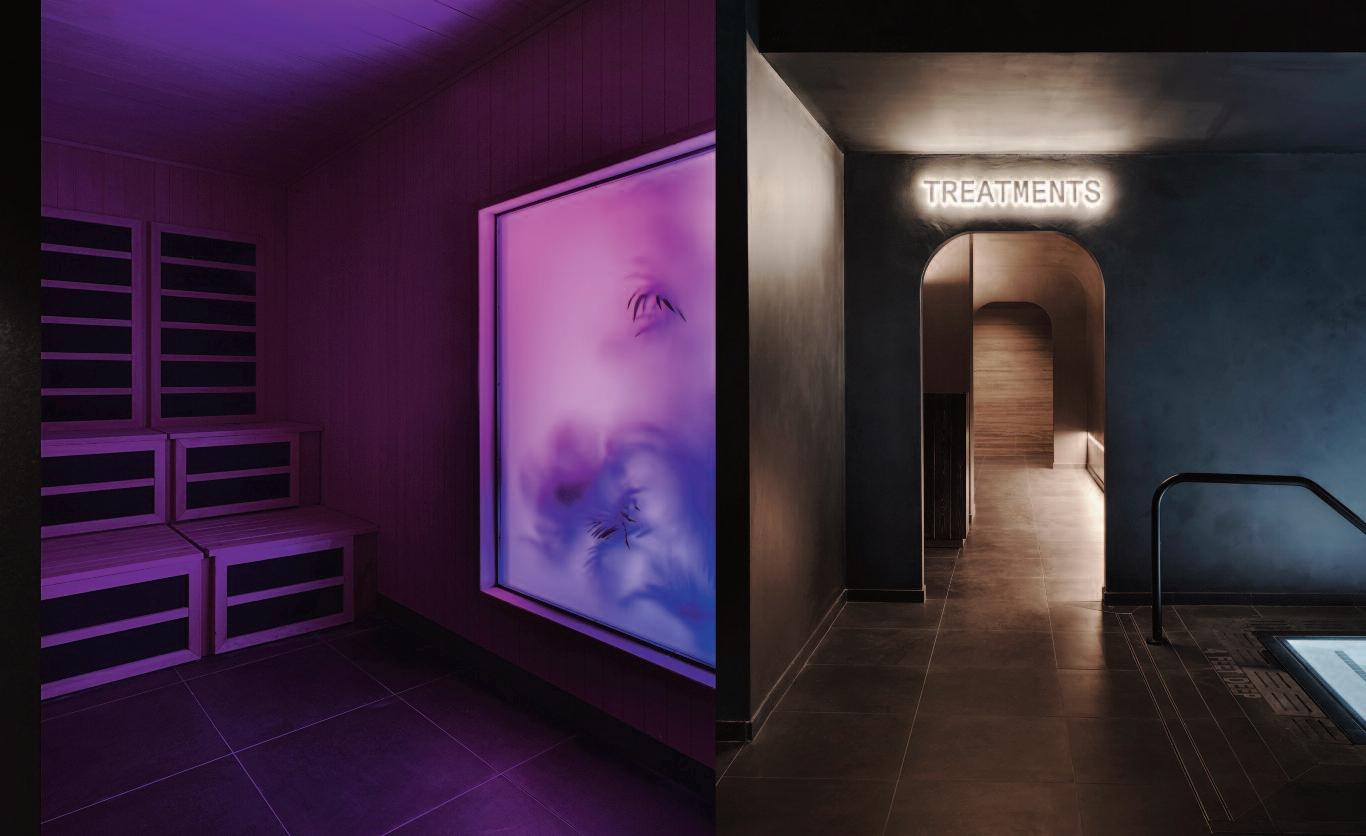
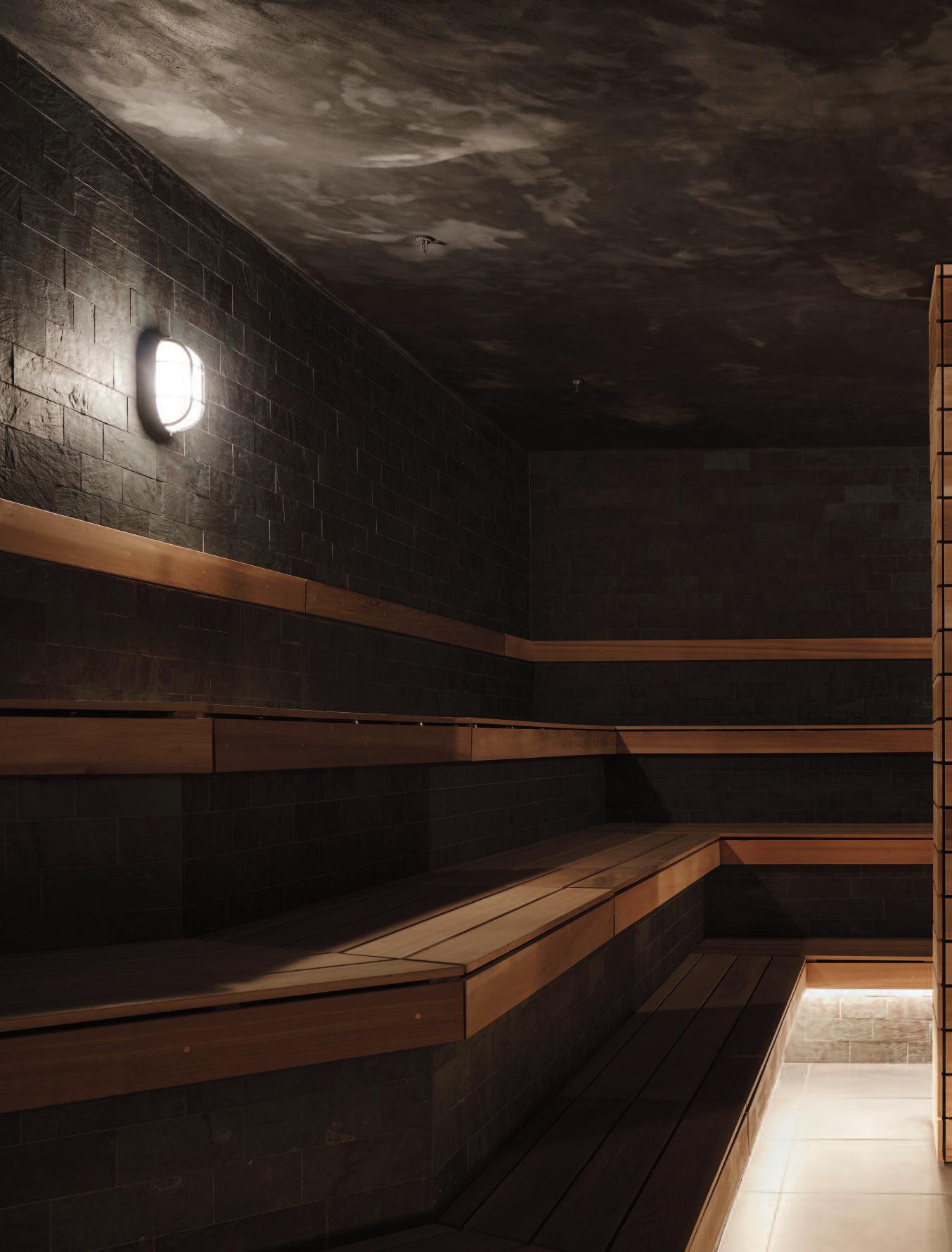
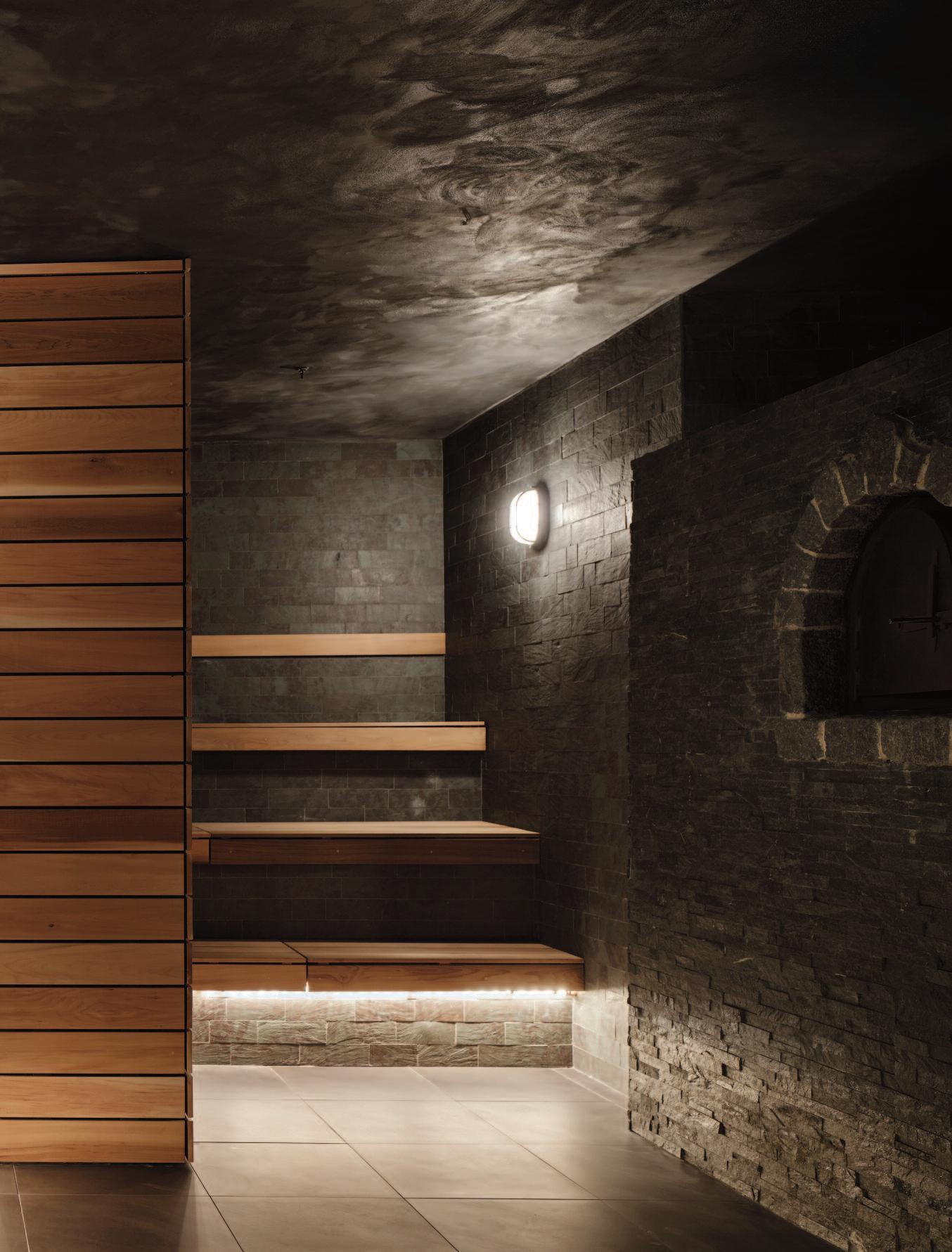
It has the charm of the Parisian ‘Rive Gauche’ (Left Bank) and the English flavor of Mayfair: Summerhill happens to be one of the most desirable areas to live in the city of Toronto, Canada. Quiet tree-lined streets have Victorian heritage homes, low-rise apartment buildings, galleries, fashion boutiques, international restaurants and coffee shops.
Local planning restrictions do not allow for any high-rise developments When the brand new, high- end town house complex was unveiled, it worked as a magnet for byers
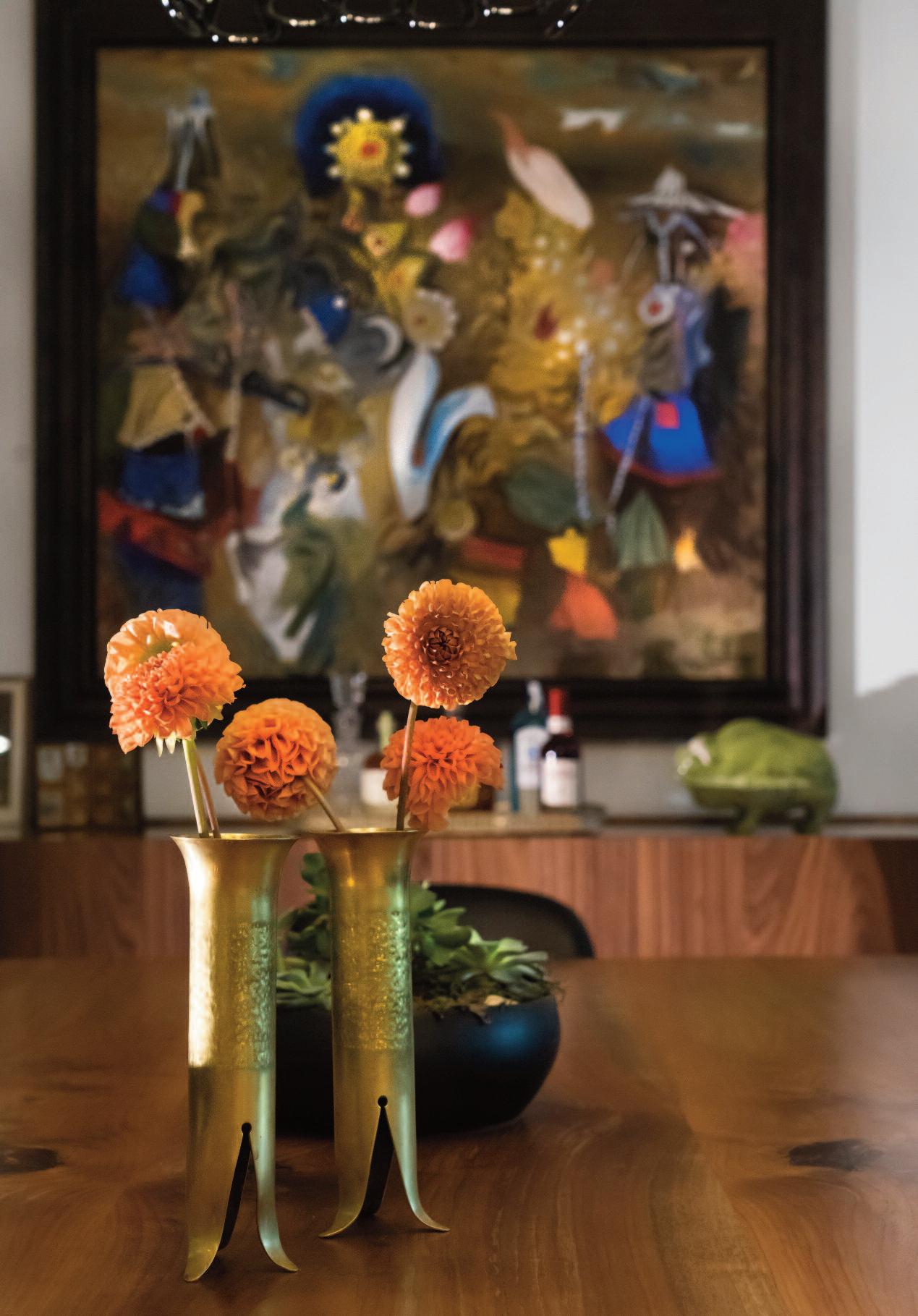
Summerhill also attracted a professional couple, empty nesters, that found themselves downsizing from a sprawling, somehow isolated home to this Summerhill Town House of apx. 3,000 sq.ft.
The new owners of the home featured in this production, only needed a few upgrades and re-designing before they could move in. They asked life style gurus of Studio Pyramid from Toronto.
When the designers of asked them ‘what do we work with and what do we bring from the old house?’ their reply was ‘the Shadbolt art ’
With the long history of art collecting in their families, it became the task of the designers to respectfully curate and relocate their precious family heirlooms as well as their art.
The plan was all about focusing and directing the eye to key art pieces while adding furniture elements to facilitate an open concept lifestyle, while the use of color was encouraged.
The central space with 10’ ceilings and elegant white oak floors became a perfect backdrop a playful mix of art, furniture and objects. A mother of pearl antique chair came from Damascus, the bronze coffee table came form Crate and Barrel and the nesting tables from Edra were designed by the Campana brothers.
They added to the play of whimsy. The curved green velvet sofa by Palazzetti appeared as a screen between dinning room and living room area. The space is largely defined by an antique Persian rug from Elte.
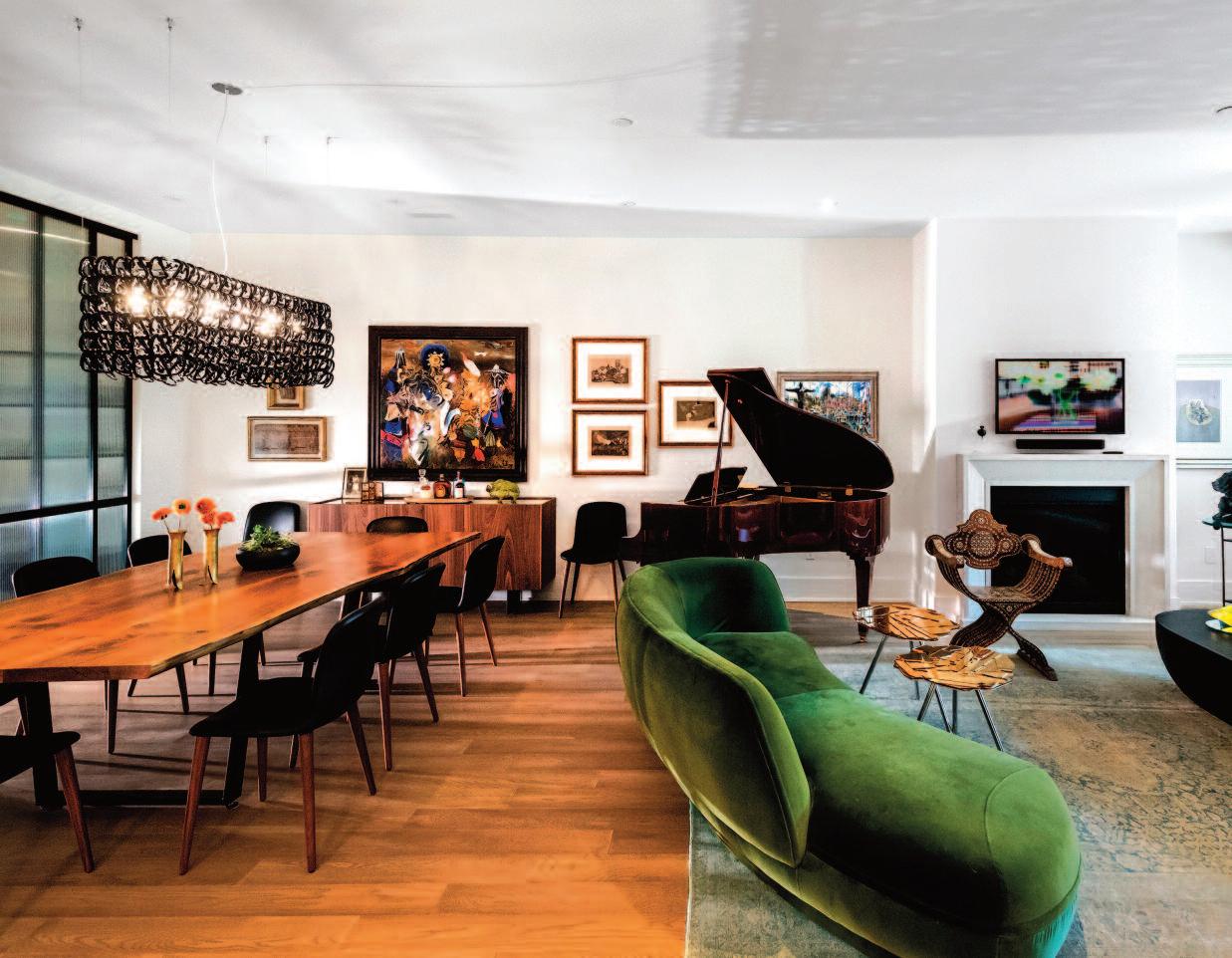

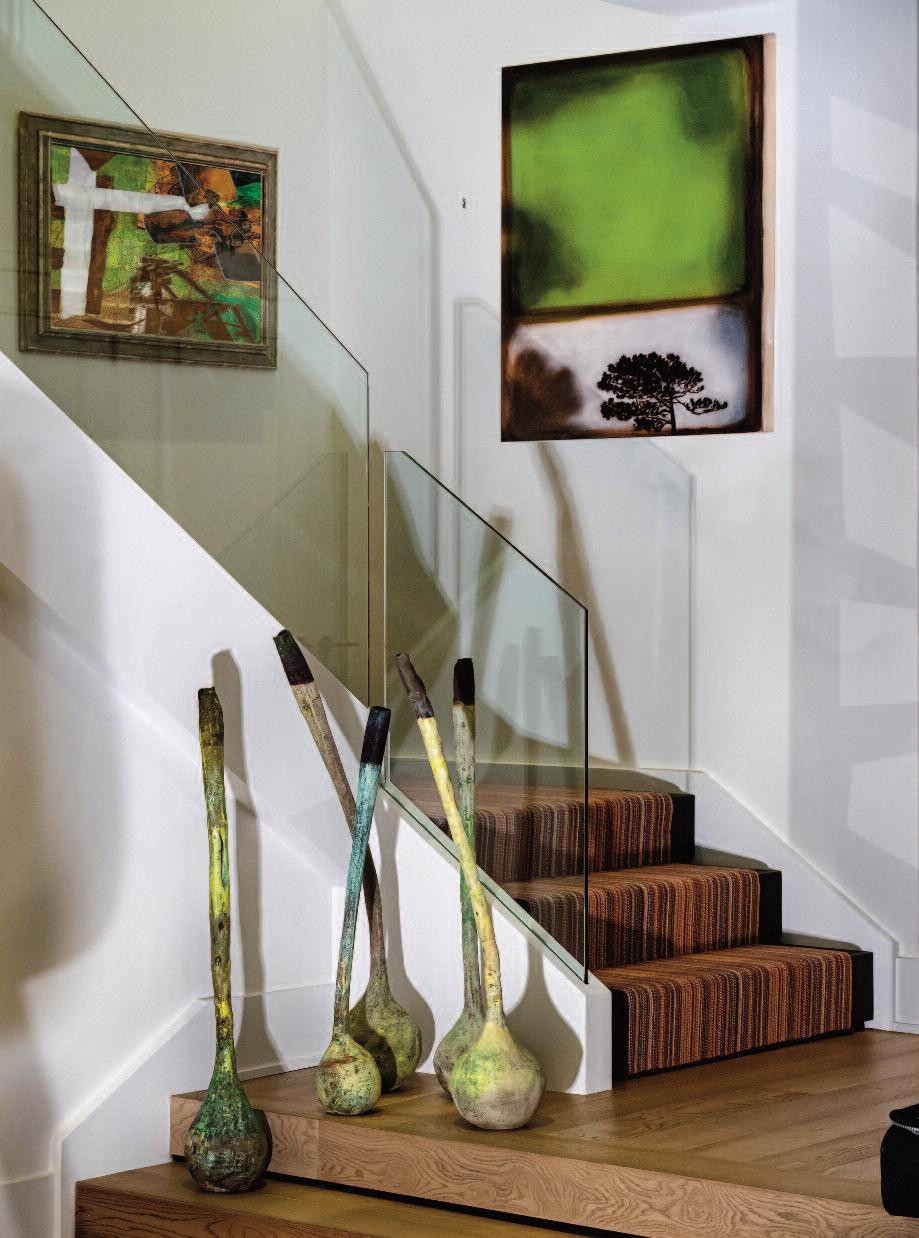 Bottom left: the combined living and dinning room with a bronze coffee table came form Crate and Barrel and the nesting tables from Edra designed by the Campana brothers. The green velvet sofa by Palazzetti appeared as a screen between dinning room and living room area. The antique Persian rug is from Elte.
Below: the staircares with ar tworks by Hans Fonk
Bottom left: the combined living and dinning room with a bronze coffee table came form Crate and Barrel and the nesting tables from Edra designed by the Campana brothers. The green velvet sofa by Palazzetti appeared as a screen between dinning room and living room area. The antique Persian rug is from Elte.
Below: the staircares with ar tworks by Hans Fonk
Dominating the combined living and dining area is a baby grand piano in mandarin-cherry high lacquer.
The custom designed dining table was paired with a simple walnut credenza, with an oversized artwork by Jack Shadbolt, oil on canvas, in the background. Over the table hangs a black glass chandelier by Vistosi (from Casa di Luce).
The simple white kitchen on one side of the space was slightly modified with new upper cabinetry, while pendant lights by Cielo had to be both visually quiet and practical. Modern bar stools were from DWR
When selecting the runner for client’s upstairs private quarters the designers aimed to unify all of the art colors in the room A woolen carpet by Missoni offered the choice they could not resist. They added to the art collection the colorful and very strong graphic ‘Bonsai Tree’ art work by Hans Fonk, as well as a work from the Beijing 798 Art series also by Hans Fonk.
Upstairs the master bedroom was transformed into a ‘rhapsody in blue’, the client’s favorite color. A chandelier by LZF in blue stained wood is from Casa di Luce.
It is in harmony with all other elements including the polka dots curtains by Jab, the leather chairs and ottoman are by Roche Bobois, the pale blue and warm taupe carpet by Elte and an artwork by Hans Fonk adding calmness with more shades of blue.
The master bathroom was fully refurbished. Studio Pyramid added warm wood paneling behind the free-standing tub and walls received luxurious silk like Elitis wallpaper in greymauve tones, wall mirrors with oversized bright wall-sconces were upgraded with Robern recessed mirrors with built-in led lighting strips from Taps
The designers installed a ceiling light by Artemide, inspired by Alvar Alto frosted glass vase. They also opted for black wall-sconces are also by the same Italian light creators.
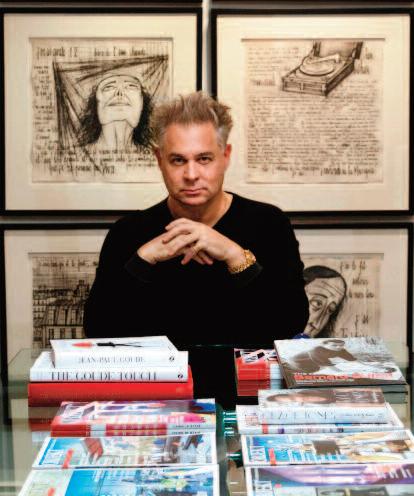
Above: interior designer and creative director Alexander Sasha Josipovicz of Studio Pyramid from Toronto. (photo: Frances Jz)
Together with Milosh Pavlovicz and Elain Tan, he forms the core of the design studio
Right: the living of the apar tment and in the background the dinning area and a multi-functional room. the nesting tables are designed by the Campana brothers for Edra.

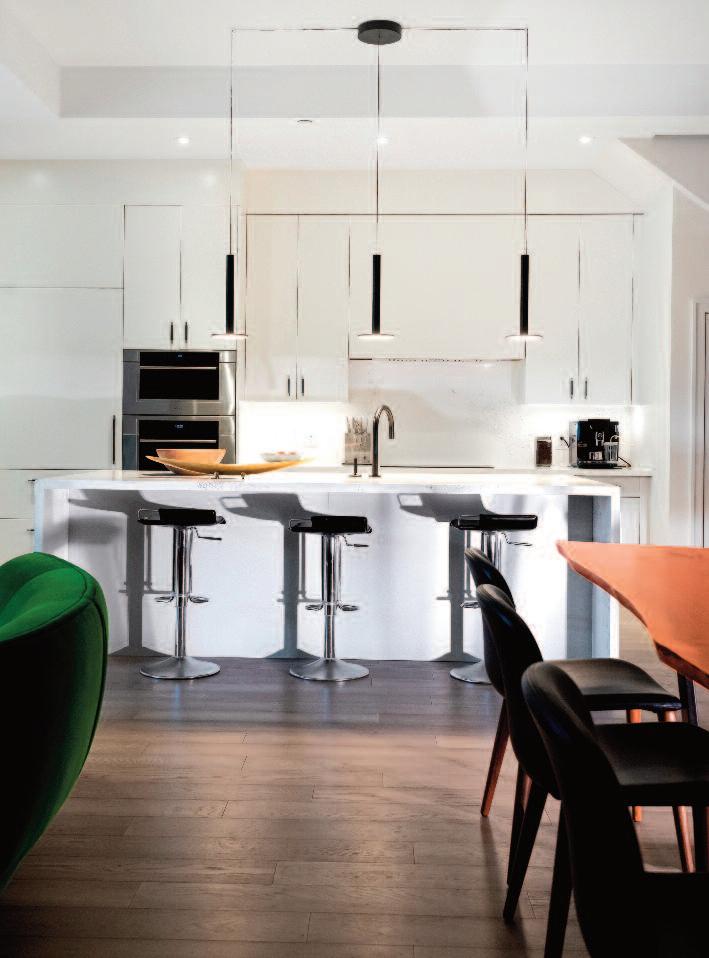
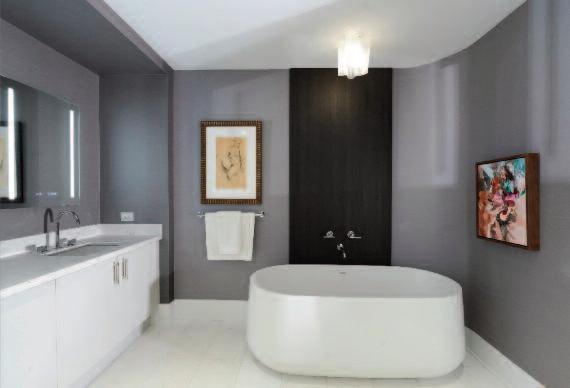
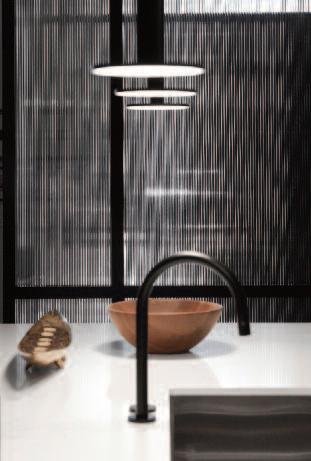
Top left: the white kitchen is kept simple with bar stools were from DWR and pendant lights by Cielo. Beside that: detail of the kitchen.
Bottom left: the fully refurbished the bathroom with a warm wood paneling. Wallpaper is by Elitis and ceiling lights and wall scones are by Ar temide. The ar t is by Melanie Authier.
Right: the master bedroom transformed into a ‘rhapsody in blue’. The chandelier is by LZF and the ar twork is by Hans Fonk.
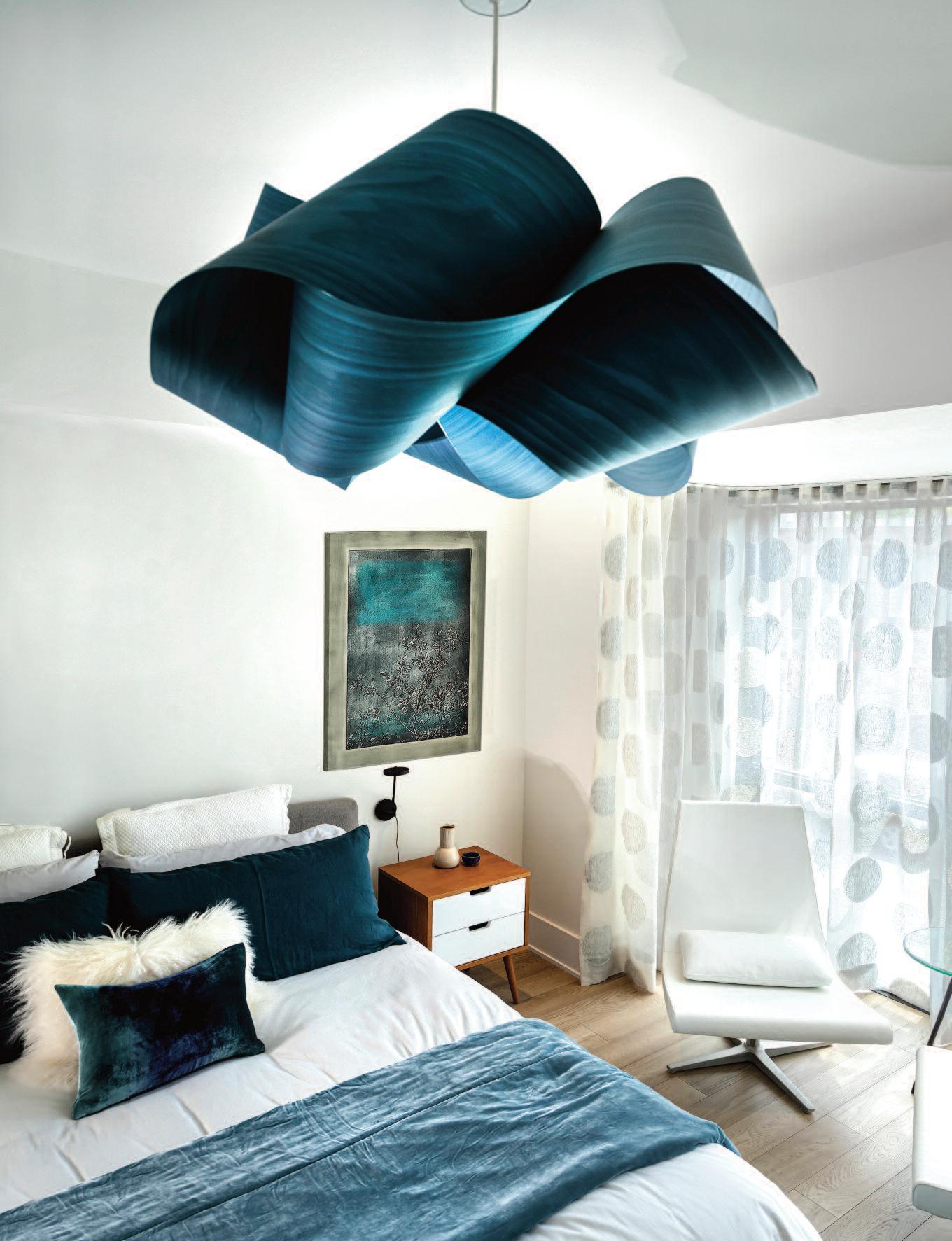
Uniquely bringing contemporar y art, design and architecture into dialogue with one another, the NGV Triennial in Melbourne, Australia, featured nearly 100 projects by top creative people of this world.
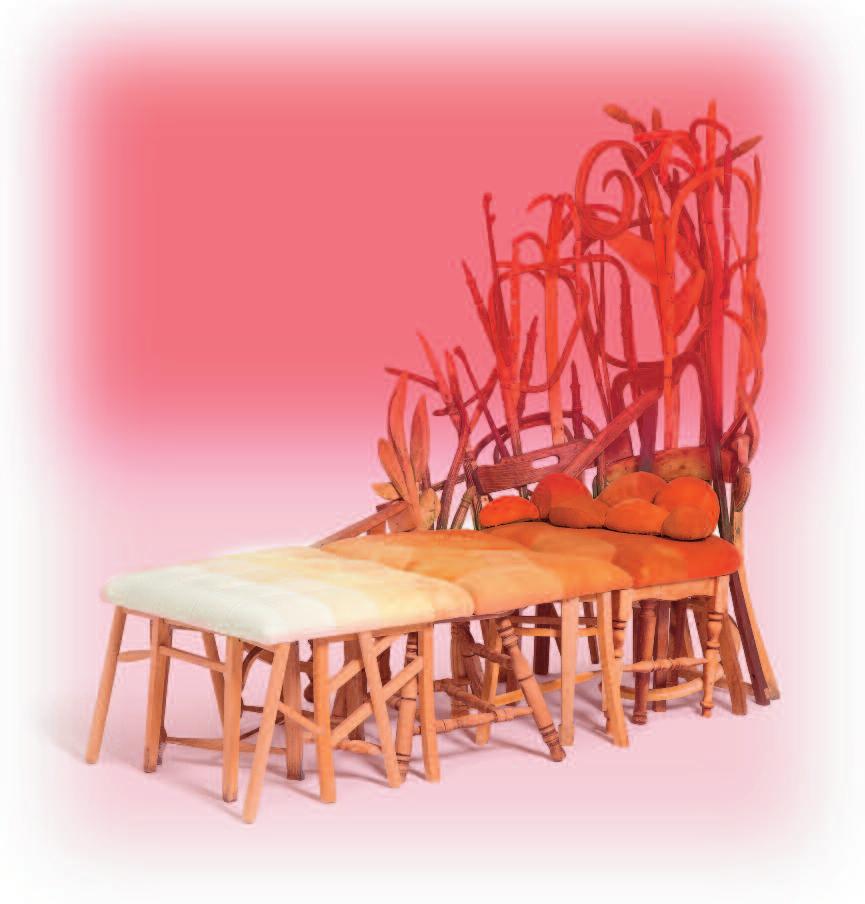
Left: ‘Fell’ by Ashley Eriksmoen, USA , is an enormous felled tree and its stump combined with timber elements salvaged from domestic furniture . Returning the furniture detritus to its original form of a tree , Eriksmoen reversed the process of decay and created a tree from furniture .
Right: Yining Fei, China, combines the absurd and the real to present speculative tales and fantastical worlds in her digital media ar tworks and sculpture . By building multi-media narratives spanning from 3D animation, moving-image , and sculpture , she is looking for ‘the possible alternative states of existence in the posthuman era’.
Production: OBJEKT©International
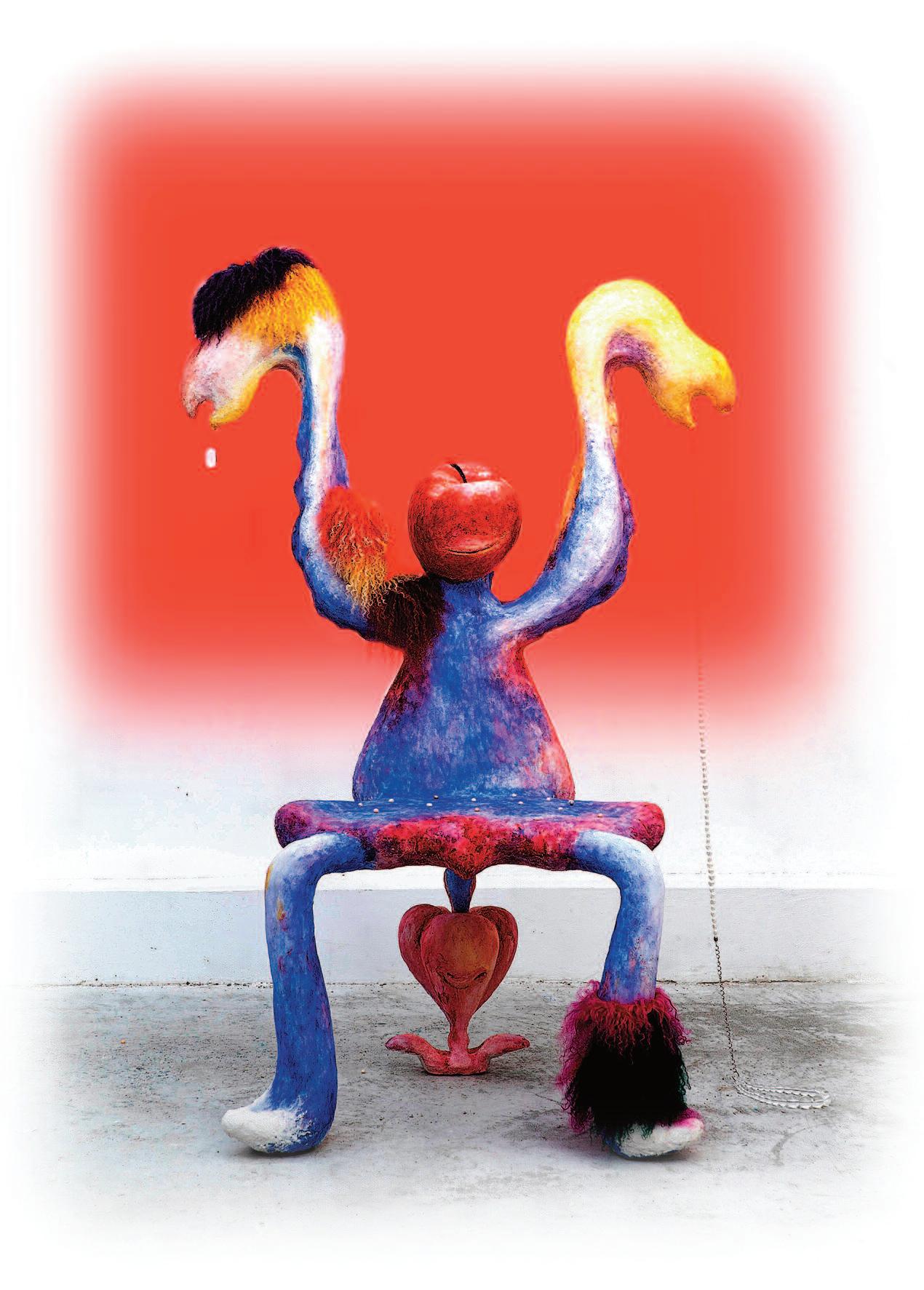
More than 25 projects commissioned by the NGV had their world premiere at the event, attesting to the extraordinary ways in which leading and emerging artists and designers capture and recount the stories of our time Many of the works on display entered the NGV Collection
Three thematic pillars of Magic, Matter and Memory anchored the 2023 NGV Triennial The theme of Magic delved into belief systems, allegory and symbolism, revealing some of the ways that human spirituality has shaped the world around us Matter drew together nature, materials
and making, highlighting the central role that materials and the natural world play in shaping human culture
Memory shined a light on both the histories of people, places and objects that make up the complex tapestry of our contemporary world
Highlights included an selection of recently acquired works by British artist Tracey Emin, whose autobiographical and confessional practice spans film, painting, drawing, installation and sculpture, David Shrigley, known for his darkly humorous artworks which reflect on the banality and
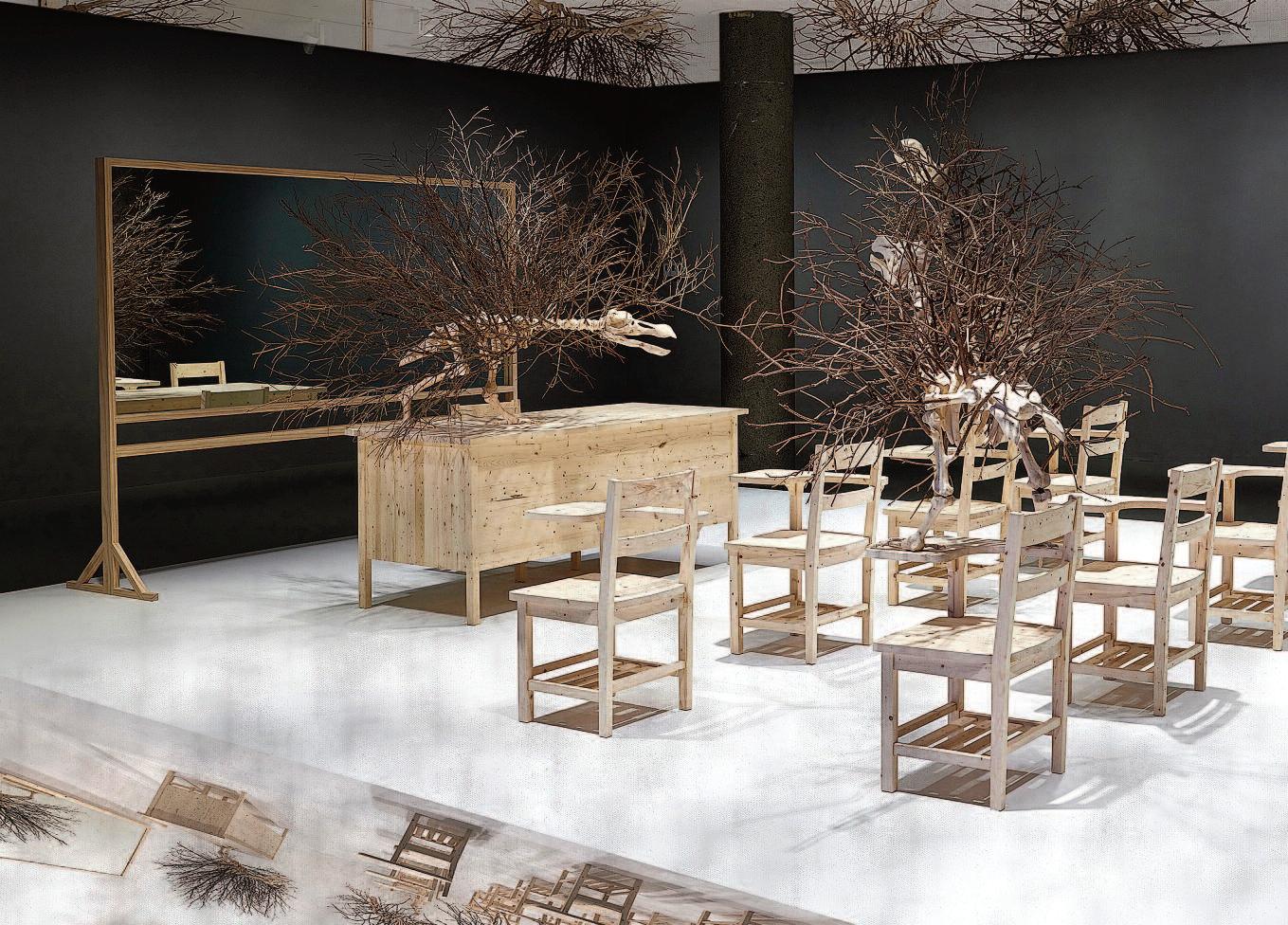
absurdity of everyday life, and her ‘I Love You Art’ by counter-culture icon Yoko Ono
In a special collaboration with Paris haute couture house Schiaparelli, the NGV did invite artistic director Daniel Roseberry to present eight looks from recent collections alongside a selection of gilded accessories and surreal body ador nments
Presented within an immersive and celestial environment, the display highlighted Roseberry’s interest in pushing the boundaries of couture practice, his belief in fantasy and his view that art and fashion can question, shape and address the concer ns of contemporary life
B e l ow : A m e r i c a n a r t i s t H u g h
H ay d e n ’s i n s t a l l a t i o n ‘ T h e E n d ’ .
H i s wo r k i s a b o u t t h e i d e a o f
c l a s s , r a c e , e d u c a t i o n a n d c u l t u r a l
a s s i m i l a t i o n . Wo r k i n g w i t h wo o d
a n d o t h e r o r g a n i c m a t e r i a l s , h i s
a n t h ro p o m o r p h i c s c u l p t u re s
a n d i n s t a l l a t i o n s i n t e rrog a t e t h e
h u m a n re l a t i o n s h i p w i t h t h e n a t -
u r a l wo r l d .
‘ T h e E n d ’ d e p i c t s a n ap o c a ly p t i c e l e m e n t a r y s c h o o l c l a s s ro o m
t h a t h a s b e e n ove rr u n w i t h
b r a n c h e s a n d d o d o s ke l e t o n s .
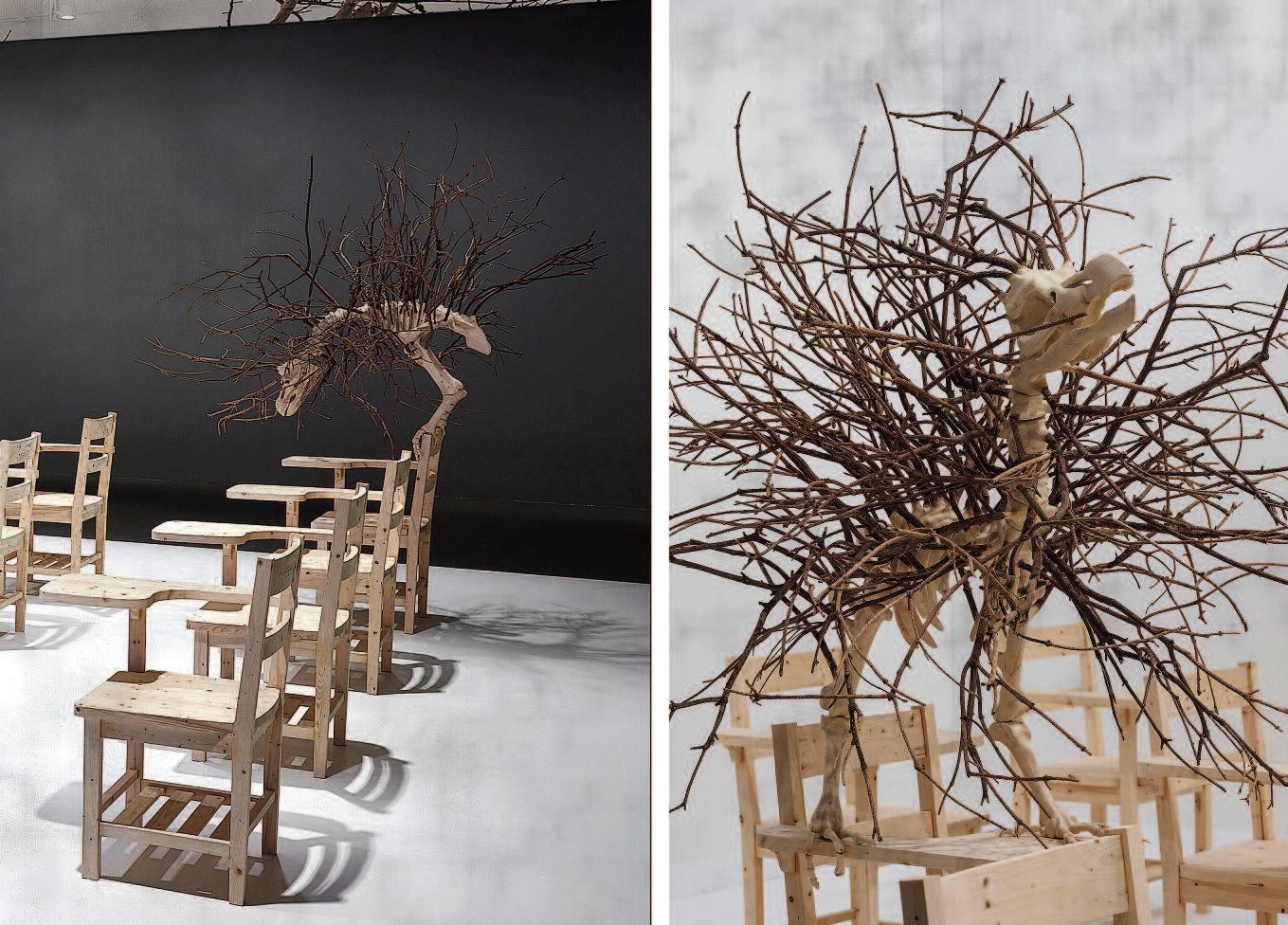
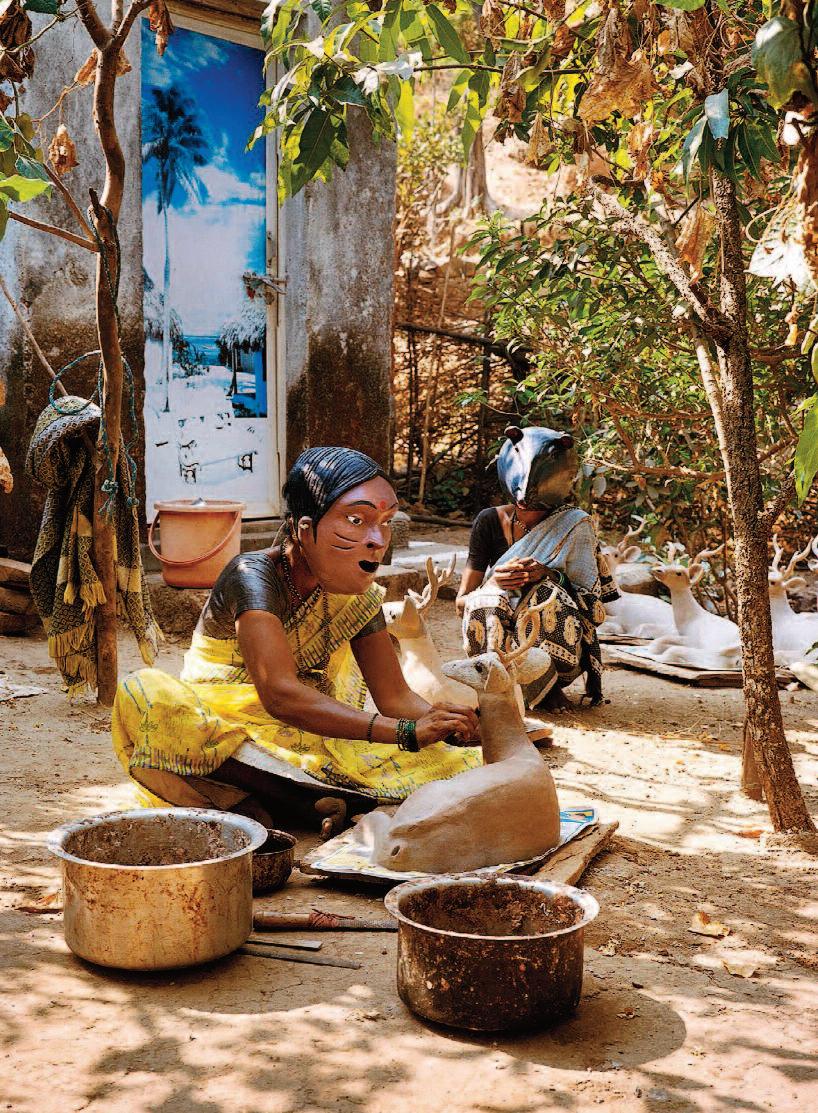


Left: in Acts of Appearance , Gauri Gill blured the line between photographer and subject. In 2014, she invited leading mask-makers of the Kokna and Warli tribes of rural Maharashtra, to embark on her collaborative project. The project was suppor ted by the Bowness Family Foundation.
Above: product designer by trade , Fernando Laposse , Mexico, is specialized in transforming natural materials into elegant design pieces, often working with plant fibers such as sisal and corn leaves. He often works with indigenous communities in his native Mexico to create local employment oppor tunities and raise awareness about the challenges they face in a globalizing world.
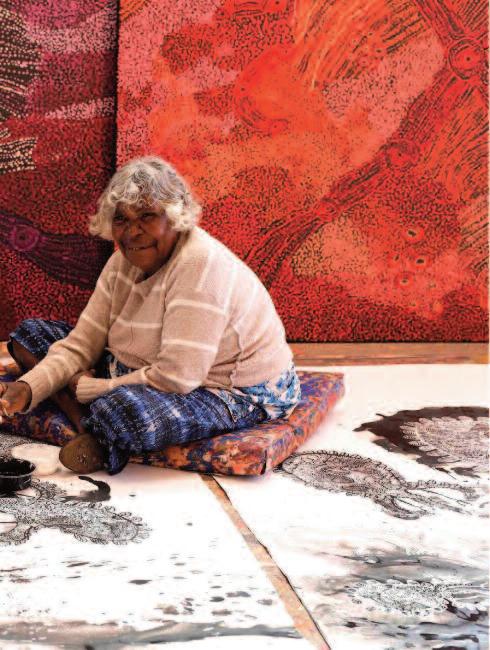
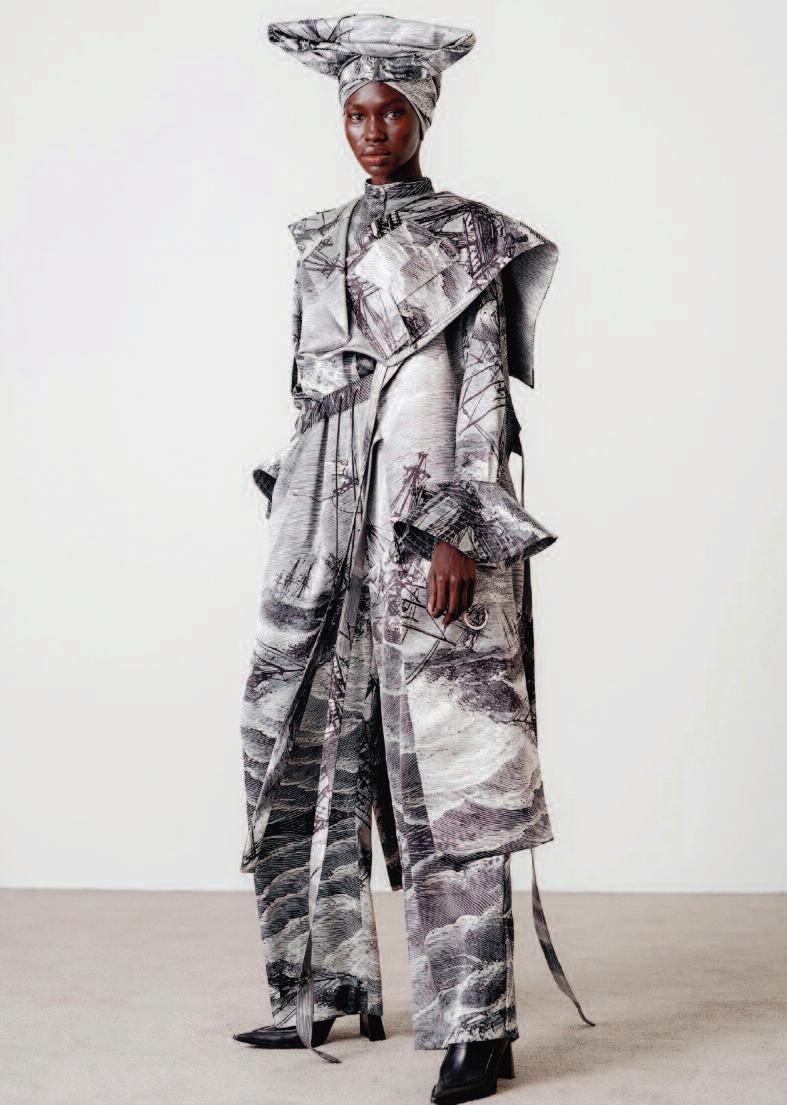

C re a t i ve d i re c t o r D a n i e l R o s e b e rr y o f Pa r i s c o u t u re h o u s e S c h i ap a re l l i s h owe d a s e l e c t i o n o f wo r k s f ro m re c e n t c o u t u re c o l l e c t i o n s , a c c e s s o r i e s a n d b o d y a d o r n m e n t . H e p re s e n t e d t h e c re a t i o n s w i t h i n a n i m m e r s i ve a n d c e l e s t i a l ‘ wo r l d ’ e n h a n c e d by v i d e o p ro j e c t i o n a n d s o u n d . W i t h h i s wo r k s , R o s e b e rr y i s p u s h i n g t h e b o u n d a r i e s o f h a u t e c o u t u re , h i s b e l i e f i n f a n t a s y a n d h i s v i ew t h a t a r t a n d f a s h i o n c a n q u e s t i o n , s h ap e a n d a dd re s s t h e c o n c e r n s o f c o n t e m p o r a r y l i fe .
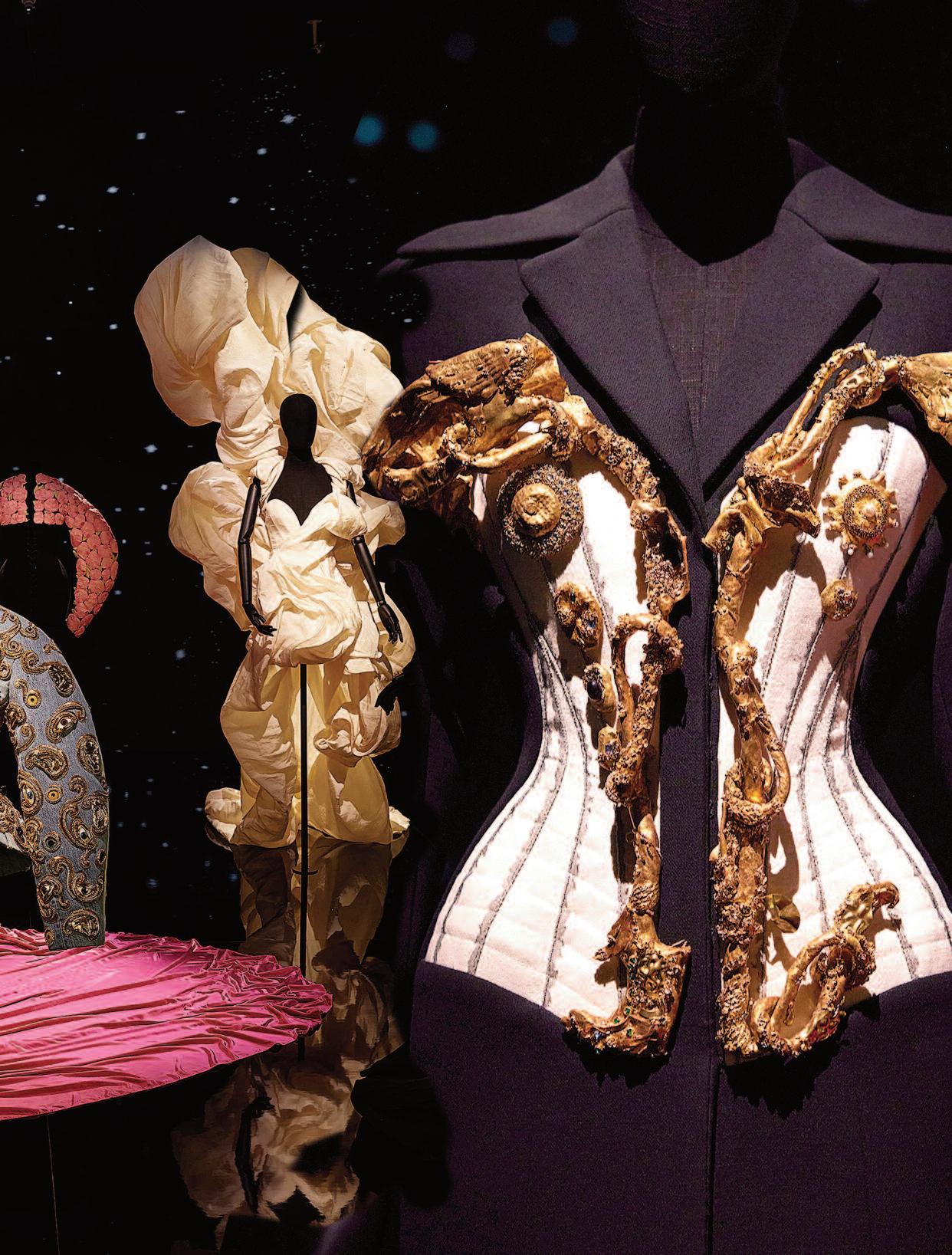

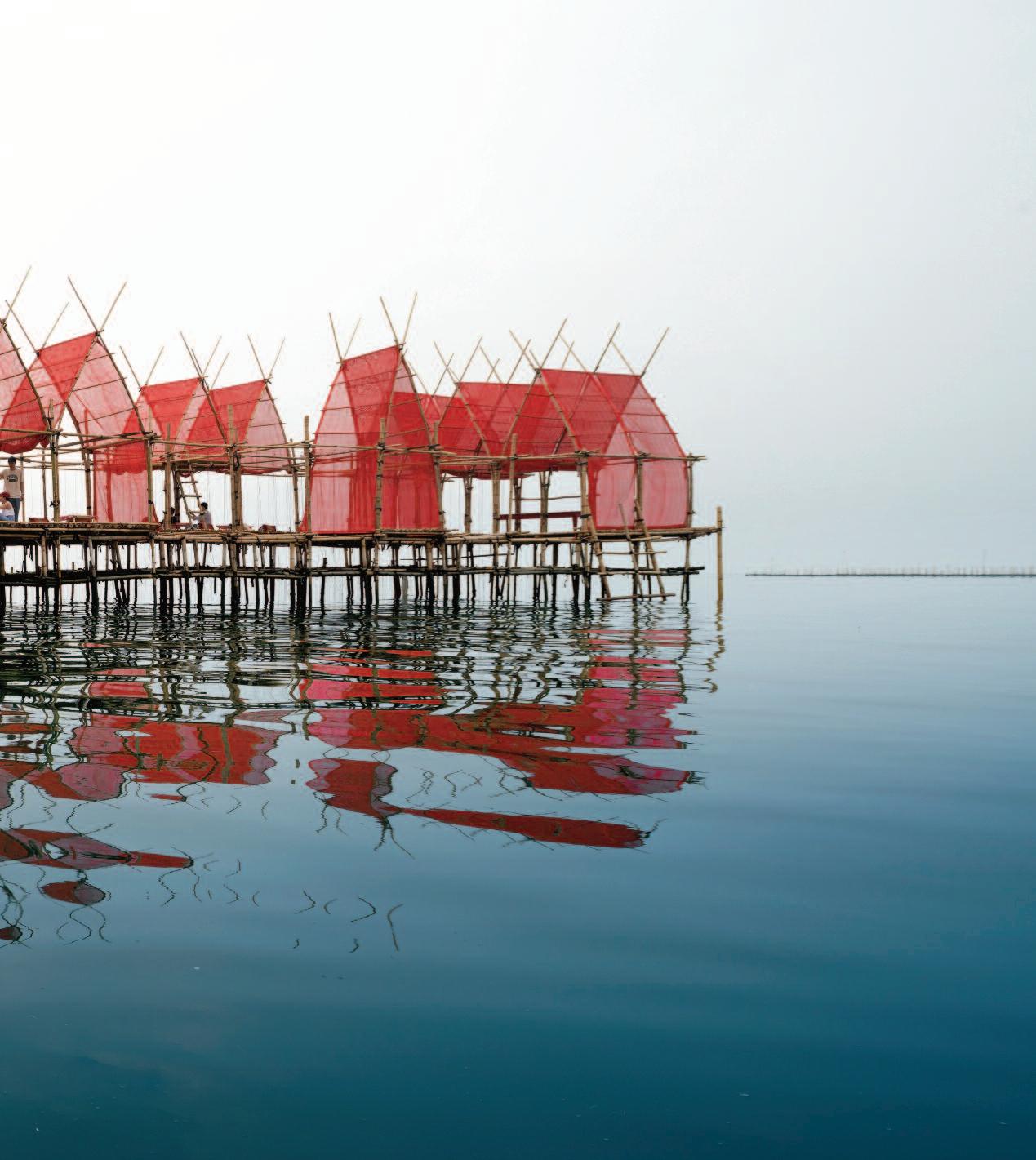
Chat Architects from Bangkok designed the project Angsila Oyster Scaffolding Pavilion, located off the coast of the historic Angsila fishing village in Chonburi Province, Thailand
The Pavilion Project aimed to re-vitalize the local struggling fishing/seafood industry through the creation of a new oyster eco-tourism infrastructure prototype.
Once a thriving small-scale fishing town, the Angsila community has struggled in past decades to sustain the way of life of its fisheries due to a variety of factors Pollution has diminished water quality and decreased aquatic life.
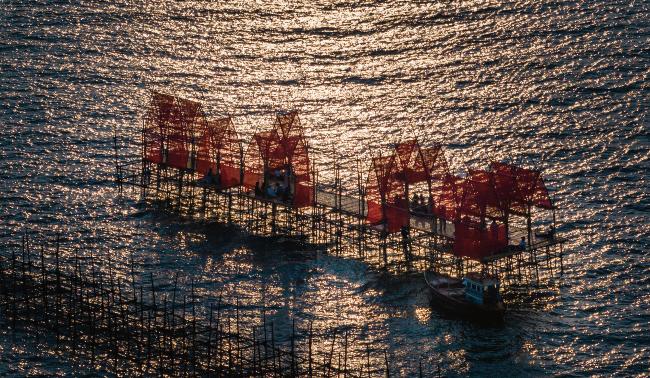
The profitability of seafood cultivation has led to the abandonment of traditional fisheries. In particular, the younger generation has left their hometown to seek more profitable jobs in factories, offices, or retail businesses in nearby Bangkok
The pavilion design draws on the deployed bamboo scaffolding traditionally used for oyster cultivation
When in use, local fishermen bring small groups of visitors from Angsila to the pavilion, where they can handpick oysters pulled from the ocean below.
Without the tourists, the platforms become recreational fishing piers for local fishermen, who bring their families to the platform with fishing poles, bait, and hooks in order to catch a variety of local fish naturally drawn to the clean, shellfishfiltered waters surrounding the oyster and mussel bundles in the waters below.
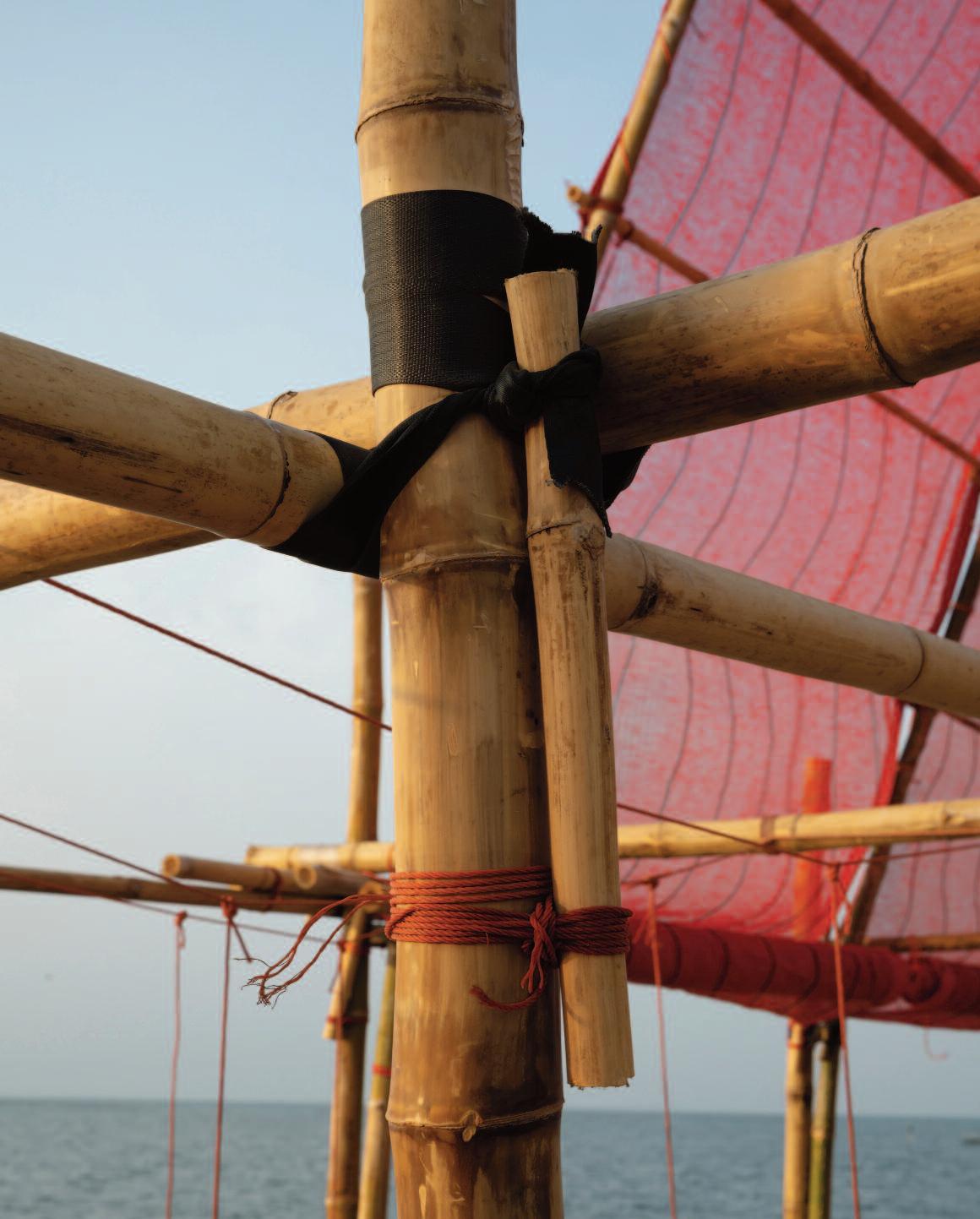
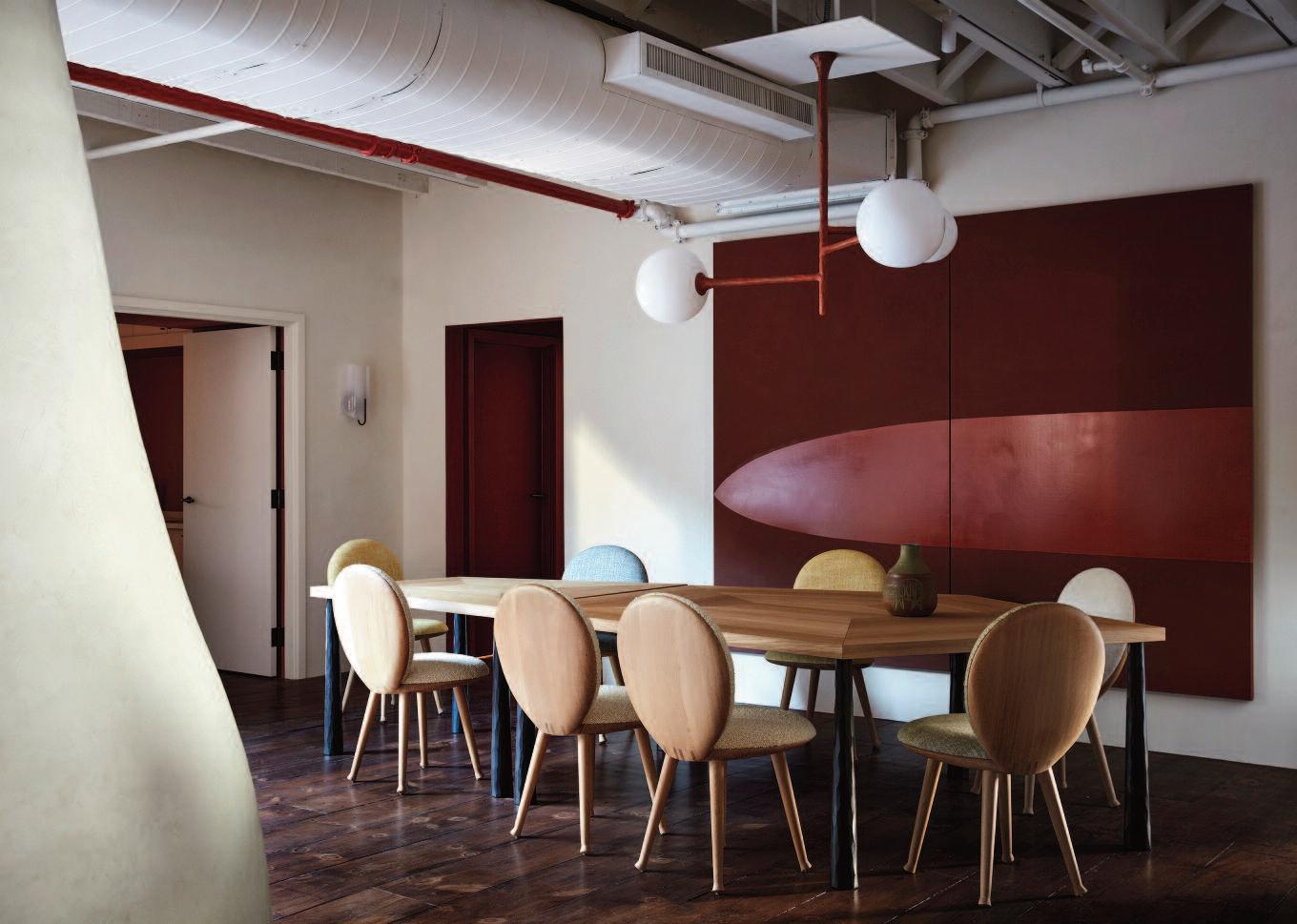

On the penthouse level of a prewar building W 25th Street, Manhattan, designer Pierre Yovanovitch opened his U.S. gallery space.
Nestled amongst Chelsea’s many art galleries, the location with its open floor plan features a rooftop terrace. The gallery showcases Yovanovitch’s commitment to quality and craftsmanship through a wide array of his furniture and lighting pieces alongside a selection of contemporary artworks curated by the designer.

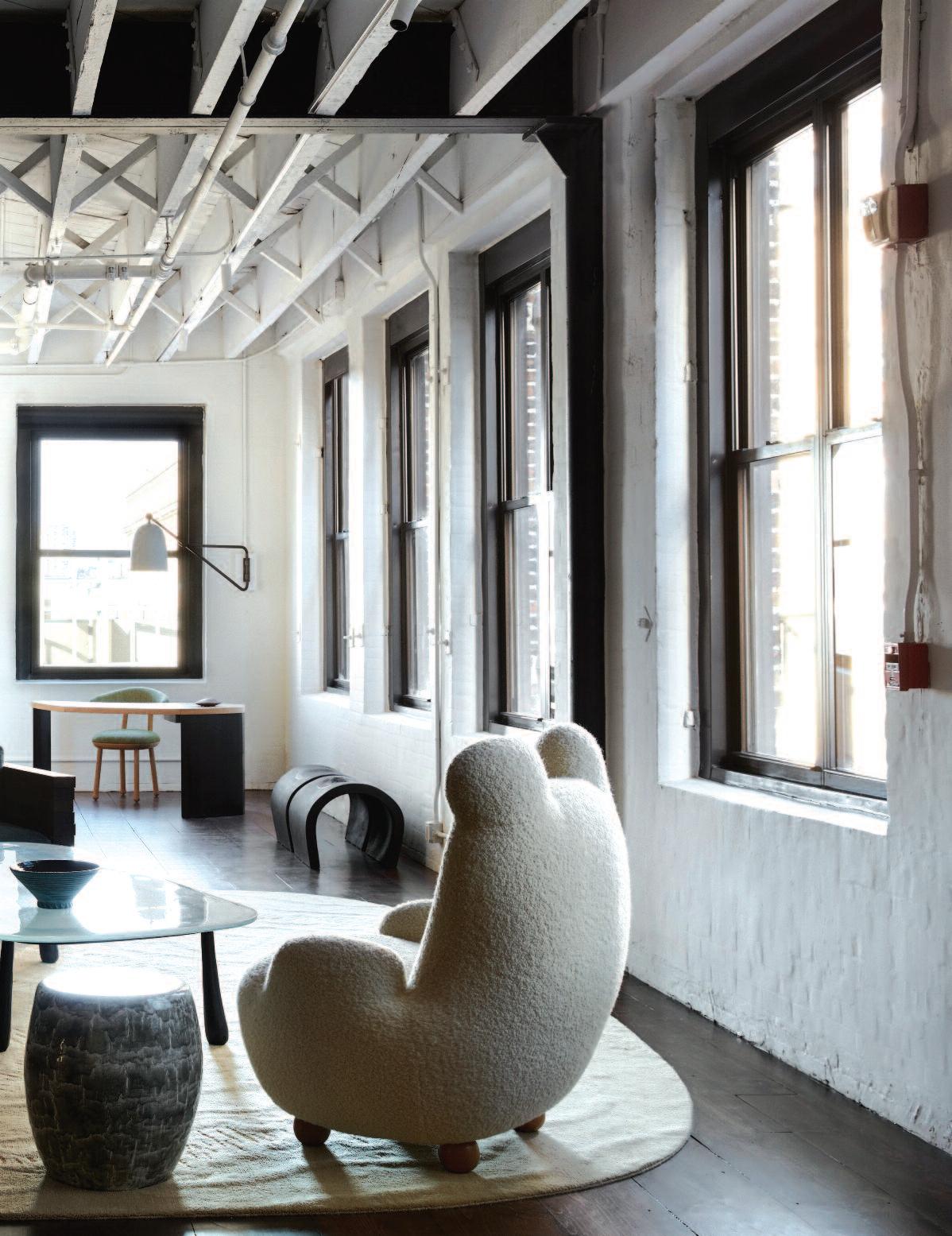
Having officially launched his furniture brand, Pierre Yovanovitch Mobilier, in 2021, the new stateside brick and mortar location marked a significant inflection point for the designer, whose largest retail market for furniture is the U S
The designer: “Having worked on residential projects in the U S since the beginning of my practice in 2001 and with two successful furniture collection debuts (2017 and 2019) in New York, the opening of my first gallery space in America and new official New York headquarters, is a long-awaited realization for me. It seemed only fitting to open my first gallery in the epicenter of New York’s art scene Not only is contemporary art central to my designs, the neighborhood’s architectural history serves as reflection to my approach of revitalizing historic spaces to fit a contemporary design aesthetic ”
The New York space will showcase over 80 pieces of his furniture and lighting As with all of Pierre Yovanovitch’s work, the pieces incorporate the craft of specialized artisans from Europe.
As a nod to Yovanovitch’s interior design practice, the furniture pieces are combined with contemporary artworks, including works by Camille Henrot, Wolfgang Tilmans, and Alicjia Kwade among other art pieces Further positioning the works in the residential setting, the space features lighting by PSLab, hardware by The Nanz Company, stoneware by Arca, and wall paint by Atelier Mériguet-Carrère.
Pierre Yovanovitch founded his Paris ased design atelier in 2001 after a career as a menswear designer for Pierre Cardin He blended his haute couture aesthetic with art, architectural elements, and vintage furniture, to create refined yet unpretentious settings.
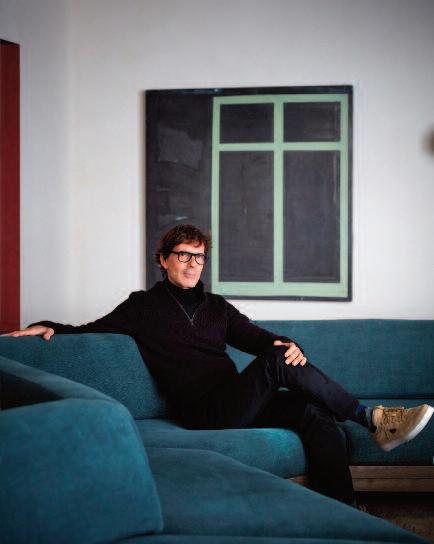
Above: fashion and interior designer Pierre Yovanovitch from Paris , France here is his new Manhattan space where he presents his creation in combination with the ar ts. Right: the dining area in the New York City loft.
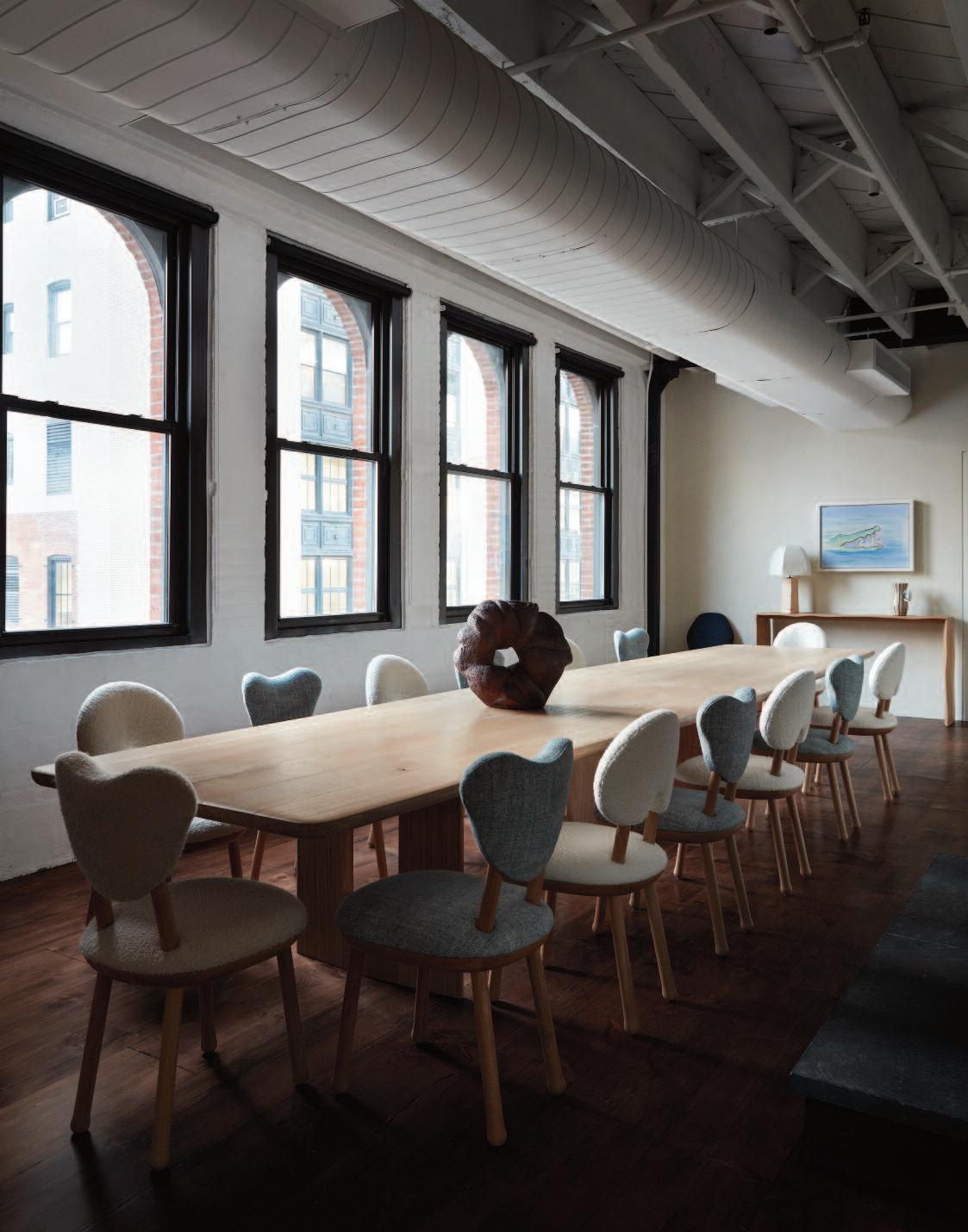
B e l ow : t h e c e n t r a l s t a i rc a s e w i t h a h a n d t u f t e d r u n n e r a f t e r a n o l d a rc h i ve p i e c e by B r a q u e n i é . T h e s t e p s we re g i ve n a n E b o ny wo o d c o l o r. T h e p a rq u e t f l o o r a l s o h a s a ro u n d m o l d i n g i n t h e c u r ve s . C h a n d e l i e r s f ro m H P V t h a t c a m e f ro m t h e p rev i o u s h o u s e . N ex t t o i t : t h e l a r ge l i v i n g a re a w i t h f u r n i t u re by D o n g h i a u p h o l s t e re d w i t h f a b r i c s by T h e s i g n a n d Fa d i n i B o r g h i . C u r t a i n s a re by P i e rre Frey a n d t h e b e n c h i n t h e c o r n e r h a s a f a b r i c by B r a q u e n i e . T h e c a r p e t i s a n a n t i q u e H e r i z . T h e s h i n i n g c e i l i n g g i ve s t h e s u gge s t i o n o f h i g h t . P h o t o : H a n s Fo n k
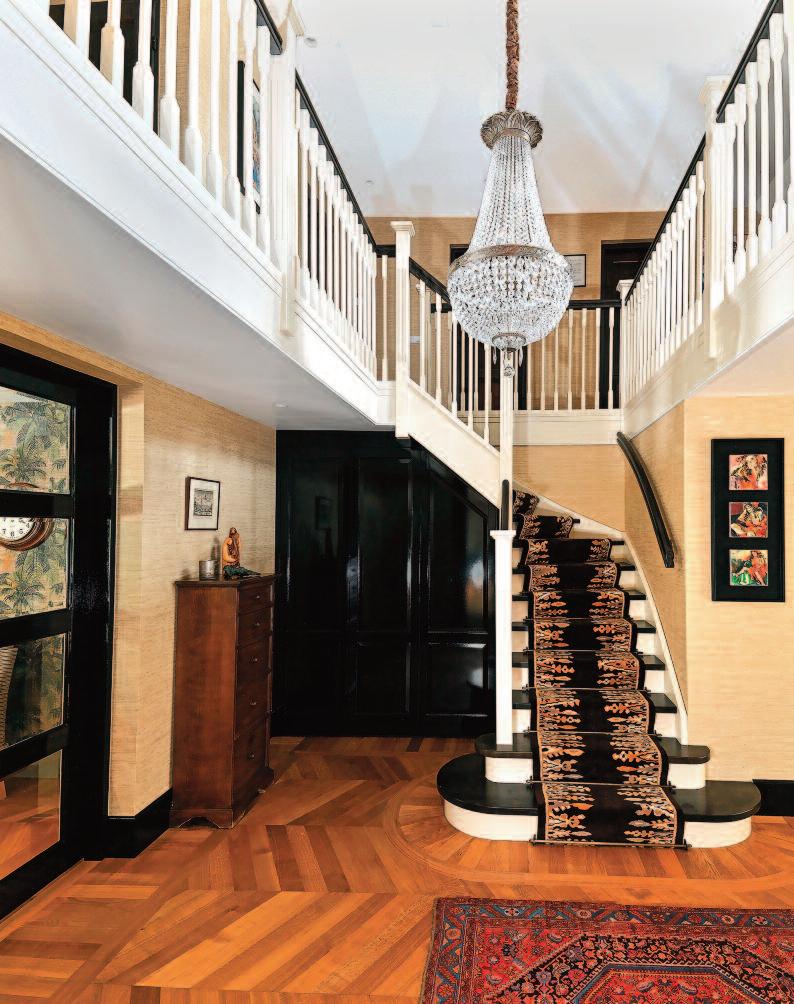
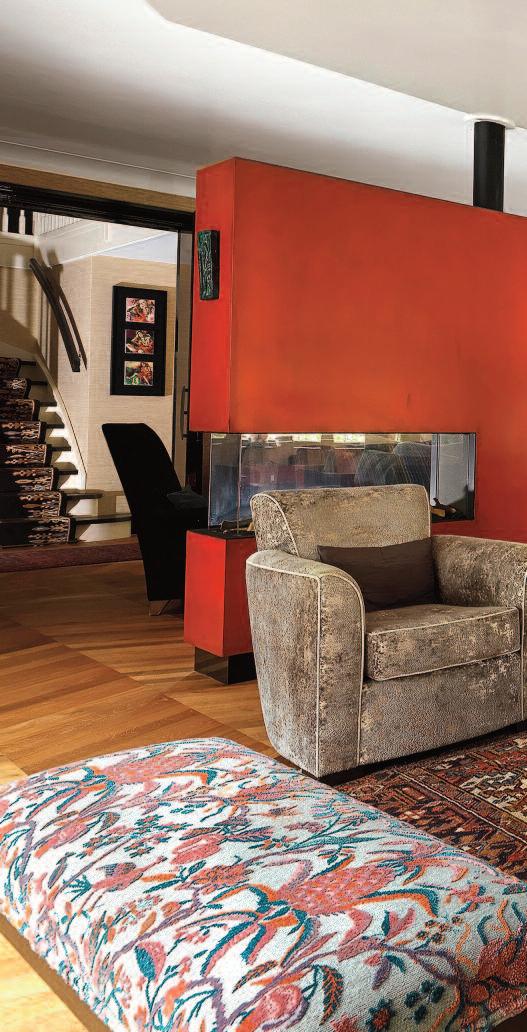
The setting is a luxurious seaside resort in the Netherlands. Opting for a change, the homeowners moved from their coastal residence to a spot nestled further back among the dunes, downsizing now that their children have flown the nest. They embarked on a project to modernize and refurbish an existing villa, incorporating new architectural elements.
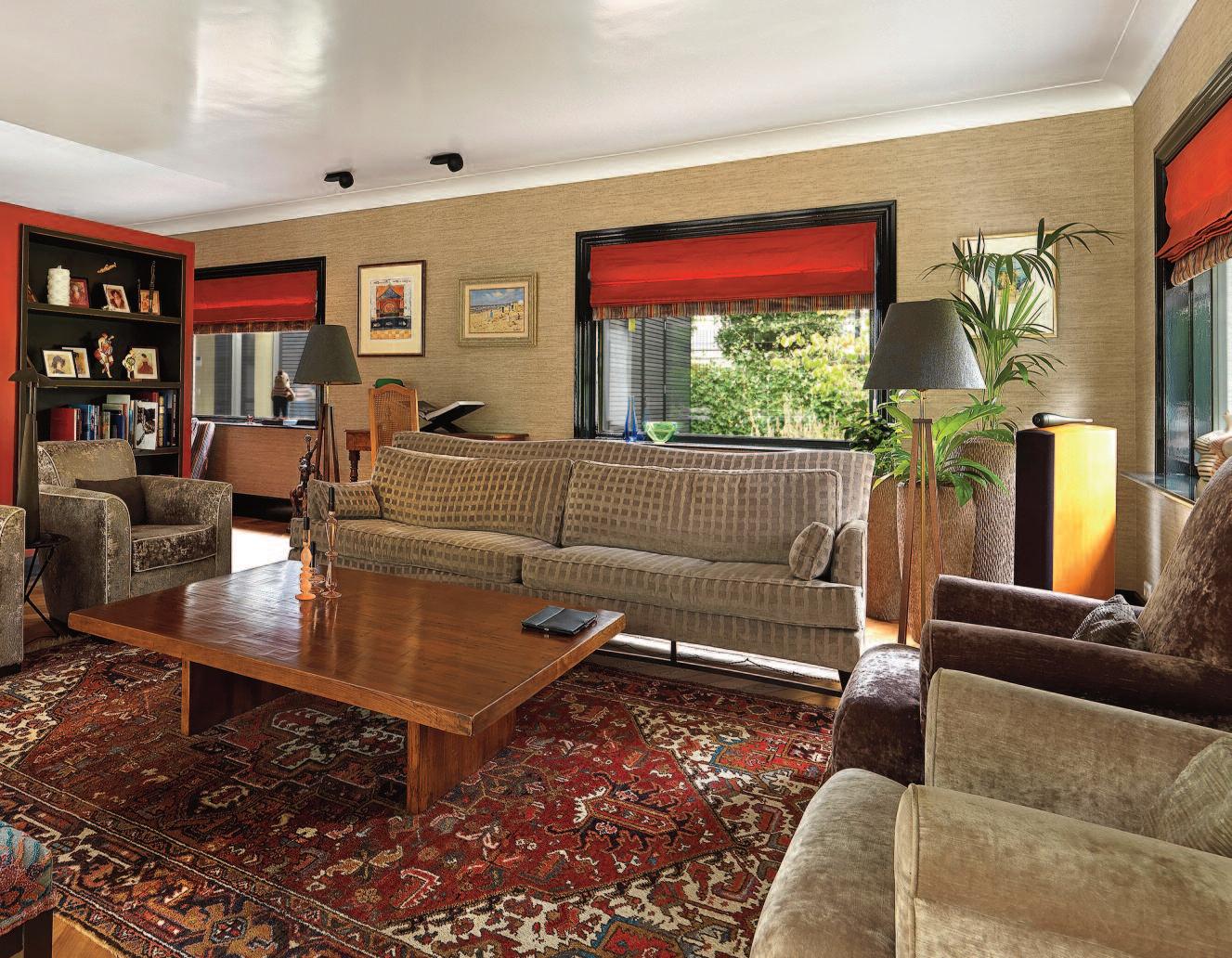
Below: the newly created patio with a custom made table in boat shape is made with Cenisero. The wood is salvaged from Costa Rica after hurricane Nate in 2017. Chairs are from the Mublo Collection upholstered with Pierre Frey fabics.The terrace has furniture by Sutherland. The color scheme of the textile matches the indoor colors.
Right-hand piece: the piece-de résistance: the master bedroom with a Donghia bed and cur tains by Fadini Borghi. The chandelier is from HPV and the wall paper is by Pierre Frey and decorative green painting is by Jan Berghuis.
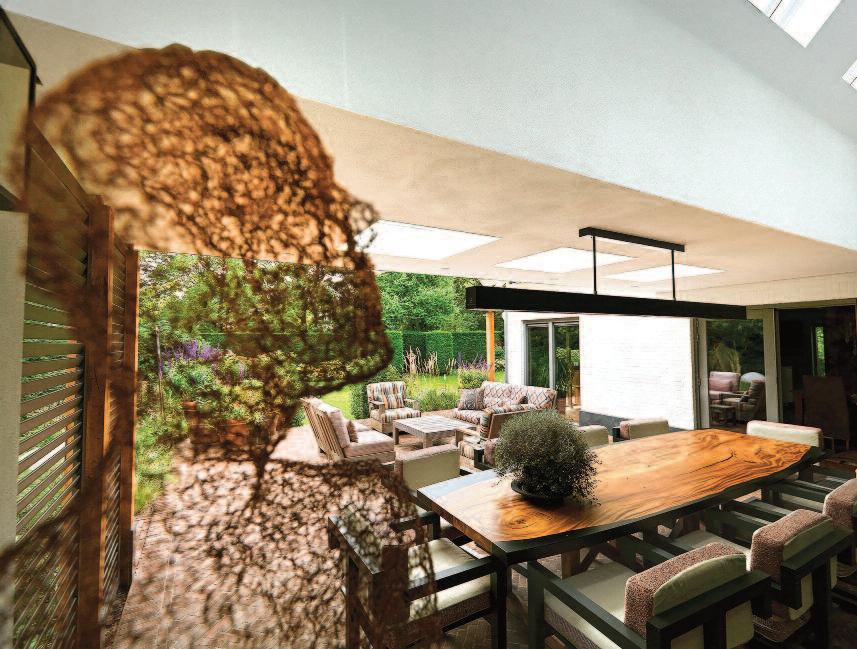
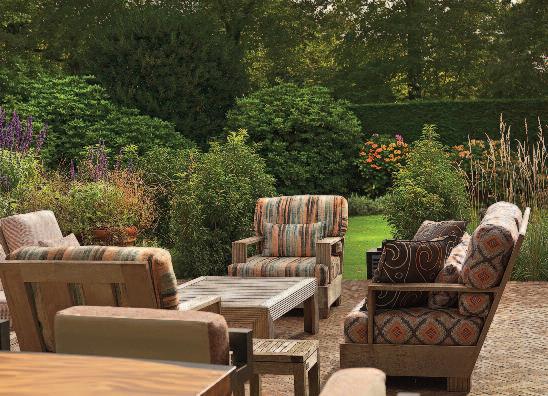
The homeowners outlined several key principles for the project: the addition of an extension with a hobby room and adjusted entrance, achieving the highest possible energy efficiency rating, creating a partly covered terrace, and preserving the existing garden as much as possible.
They also desired to integrate their (Donghia) furniture into a vibrant, colorful environment, alongside an oak parquet floor laid in a Hungarian point motif Additionally, they wanted the children's rooms to reflect the style of a boutique hotel.
Guiding them through the complexities of colors, textures, and designs was textile and style expert Patrick Brugman from the trading company Th. M. Brugman. Collaborating closely with the owners, the team, which included Chris Warmenhoven of Stol Architects, Tijs Post from Tijs Building & Interior Management and Henk Faas of Van Dijk Gardeners, brought the project to fruition
The architect worked within the framework of the existing villa for the new additions. This included a new entrance and a hobby/drying space for kite surfing equipment.
A covered patio was created, and the house itself received a new exterior shell to meet energy efficiency standards

While the overall layout of the house remained largely unchanged, the ambiance of the rooms was transformed through the use of color, wallpaper with intricate patterns, and artistic painting techniques by Jan Berghuis of House of Bendhor-Le Fay.
For instance, the large living room now features a red partition wall reminiscent of the classic red of a Chinese bridal cupboard, separating it from the video room and highlighting a fireplace
The staircase underwent a makeover with custom painting techniques and a specially designed and custom made stair runner.
The newly added covered terrace, featuring a bespoke table modeled after a boat, seamlessly connects the interior with the garden portion furnished with Sutherland pieces with new upholstery.
While preserving the outer boundaries and grassy areas of the garden, the remaining sections underwent a thorough renovation overseen by Henk Faas.
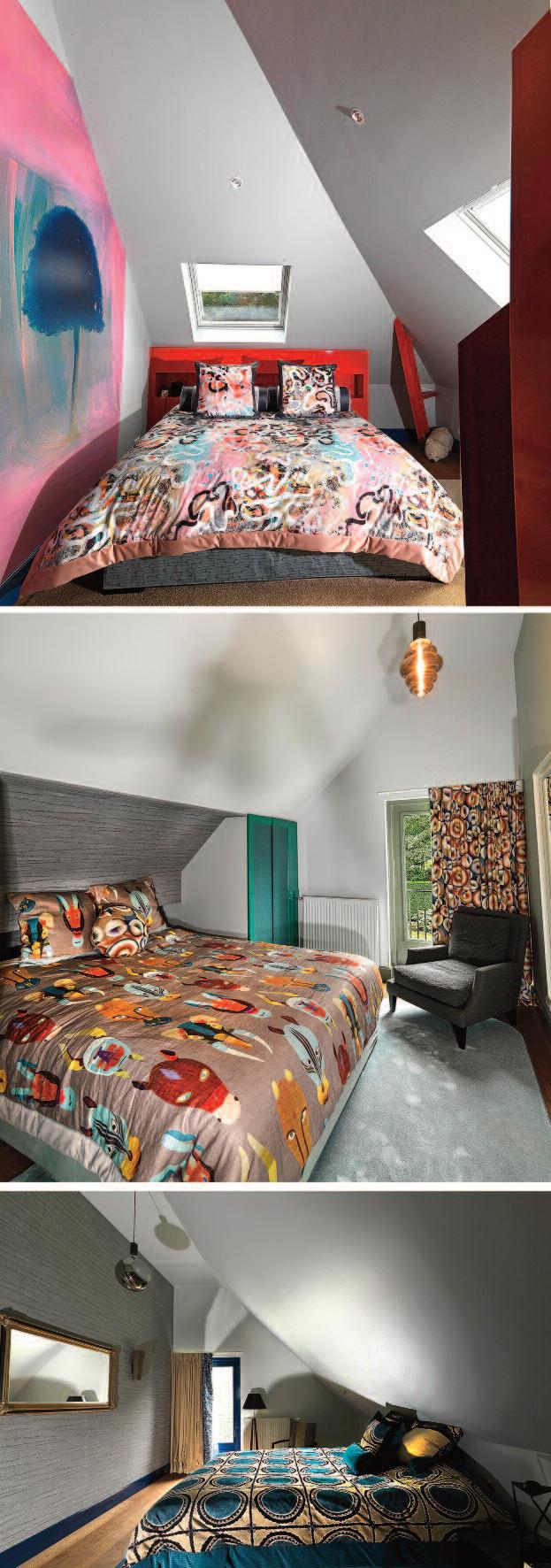
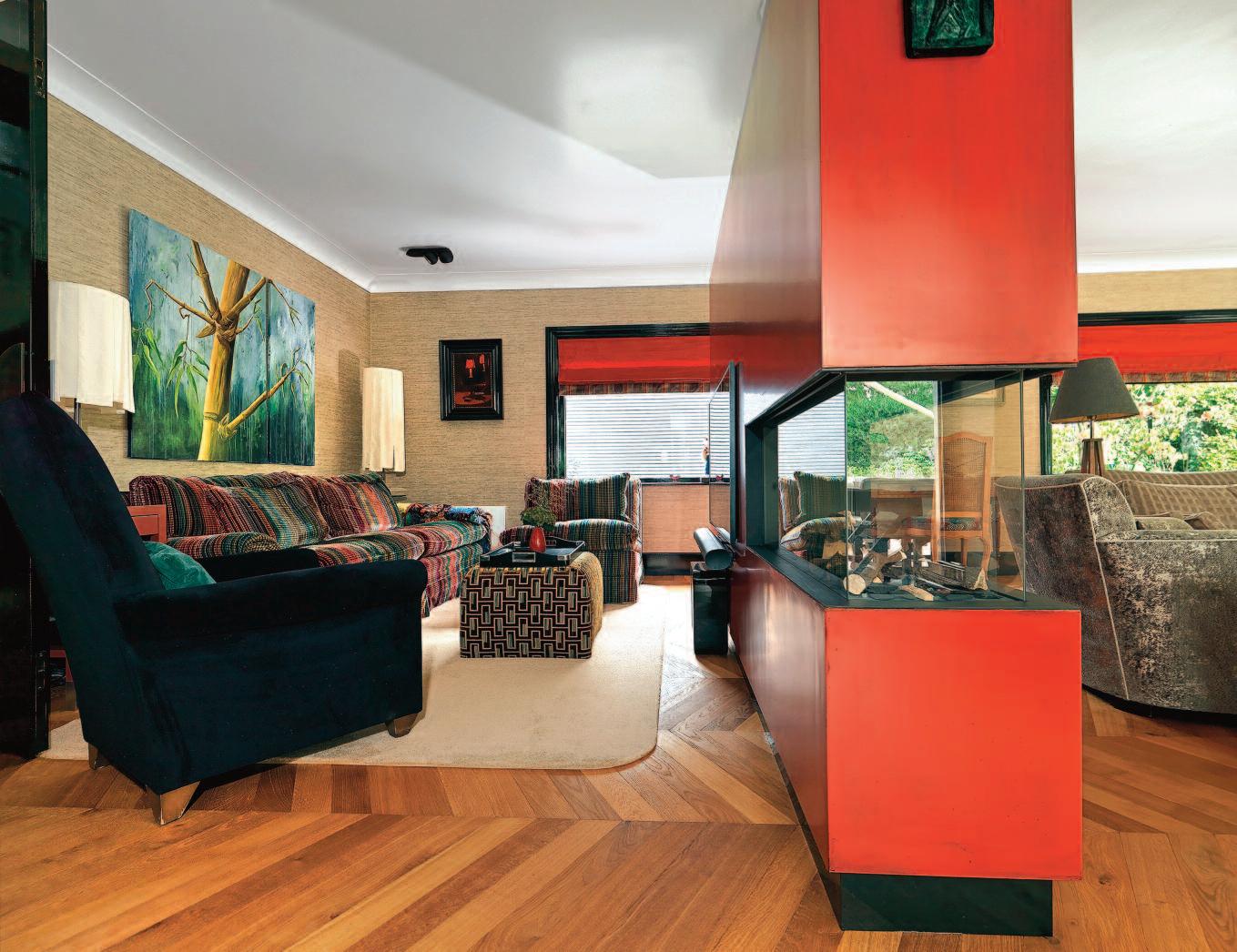
A b ove : t h e t e l ev i s i o n l o u n ge . T h e b e n c h f ro m t h e o l d h o u s e a n d t h e h o c ke r a re u p h o l s t e re d w i t h P i e rre Frey s i l k y ve l ve t .

The kitchen has kept its original form b u t w a s e n l i g h t e n e d by c o l o r s . T h e chandelier is from HPV, the wallpaper i s by P i e rre Frey a n d t h e c a r p e t i s by D i m o re S t u d i o fo r P i e rre Frey.
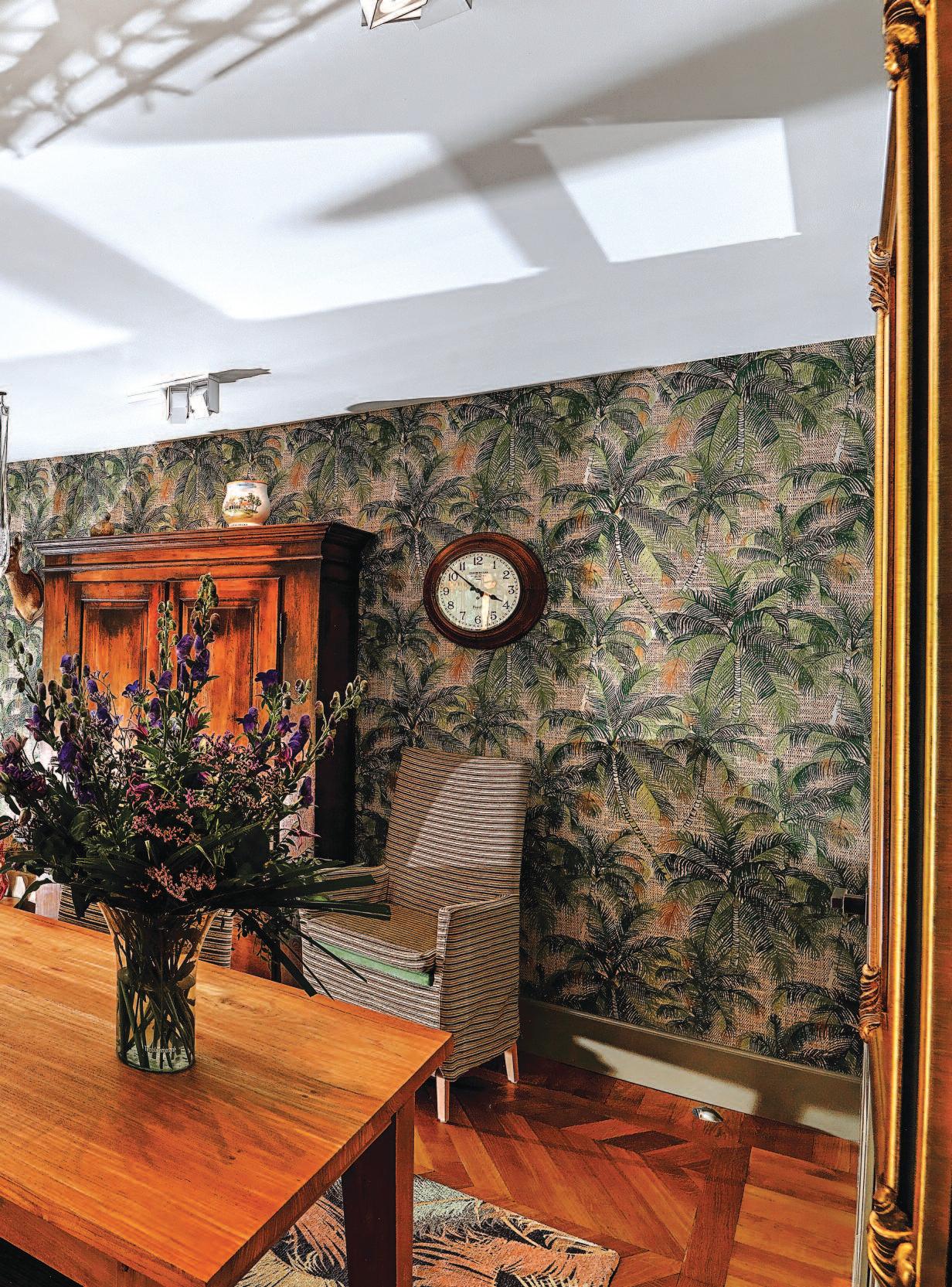
Lakenhal - Leiden, the Netherlands
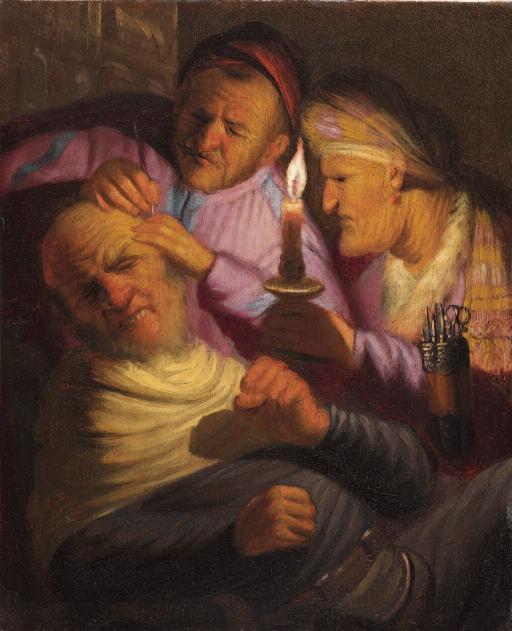
Museum De Lakenhal in the historical city of Leiden, the Netherlands, opened Leiden is celebrating its 150th anniversary in 2024, with the presentation of Rembrandt's Four Senses - His First Paintings
Rembrandt created this series of paintings, comprising his earliest known work, when he was around 18 years old and living in Leiden.
In addition to the Spectacles Seller (Allegory of Sight) from Museum De Lakenhal's permanent collection, the presentation features three works from ‘The Leiden Collection’, New York: Stone Operation (Allegory of Touch), Three Musicians (Allegory of Hearing) and Unconscious Patient (Allegory of Smell).
No trace has ever been found of the fifth painting in this series, the Allegory of Taste The four works will be on display at the museum for 150 days
Above: Rembrandt van Rijn’s Three Musicians (Allegory of Hearing) on display at the Lakenhal in Leiden, during the 150the anniversary of the museum. This work is on loan for the occasion from ‘The Leiden Collection’, New York.
Right: Spectacles Seller (Allegory of Sight) from Museum De Lakenhal's permanent collection,
De Lakenhal, also known as Laecken-Halle, stands as the distinguished museum of fine art and history nestled in the historic city of Leiden, Netherlands
Renowned for its extensive collection of fijnschilder (fine painter) works from the Dutch Golden Age, the museum showcases masterpieces not only by Rembrandt van Rijn but also by other influential artists like Lucas van Leyden, Jan Lievens, Jan Steen, Quiringh van Brekelenkam, and Gerrit Dou, the most celebrated among Leiden's fine painters
The art collection also includes works by Menso Kamerlingh Onnes, H P Bbraker, and Theo van Doesburg, a key figure in the establishment of
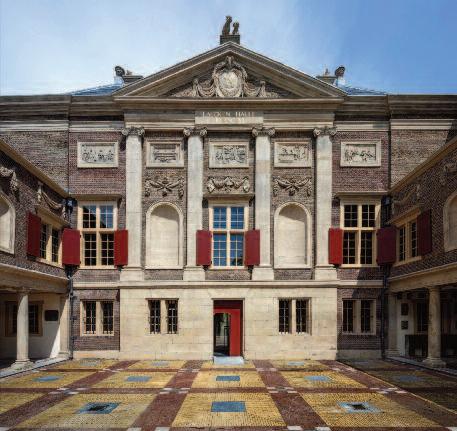
De Stijl in 1917 during his residency in Leiden Alongside historical creations, the museum features contemporary artworks, serving as a living testament to the city's rich history
In a way, the museum reflects the history of the ancient city with its first university in the country, its library founded in 1575 and its famous botanical garden
Housed within the walls of a former cloth hall, constructed in 1640 on Oude Singel in the heart of
the city, Laecken-Halle reflects Leiden's past as a thriving center for the textile industry during the 17th century Commissioned by the city council in 1639, the Dutch classicist-style cloth hall was designed by the renowned architect Arent van 's-Gravesande and officially opened in 1641
The building's function as a hub for cloth-related activities, including meetings of the cloth guild, fabric inspections, and hallmarks for bales, diminished in the early 19th century due to the decline of the textile industry
Subsequently repurposed as a Hall of Manufactures and later a cholera hospital, the edifice underwent a transformative phase in 1868, emerging as an archaeology and art museum
Architect Jan Willem Schaap played a crucial role in adapting the Lakenhal for its new purpose He transformed the old Lakenhal into a museum and made the second floor suitable as an exhibition space
He designed a new staircase where the sixteenthcentury stained glass windows by Willem Thibaut were placed To allow daylight into the room, he placed windows in the seventeenth-century roof and in the ceiling. Abraham van den Tempel made three paintings with allegories for the hall The museum opened in 1874
In 1890, expansions such as the Hartevelt Wing were added, followed by the Pape Wing in 1918 through a generous donation.
The museum experienced further growth in 2019 with the addition of the Van Steijn Building, complemented by extensive restoration efforts on the Laecken-Halle.
Functioning as a municipal institution, the museum proudly preserves a wealth of local artifacts that narrate Leiden's history, including significant events such as the siege of 1573-1574 and the pivotal reliëf of Leiden on October 3, 1574.
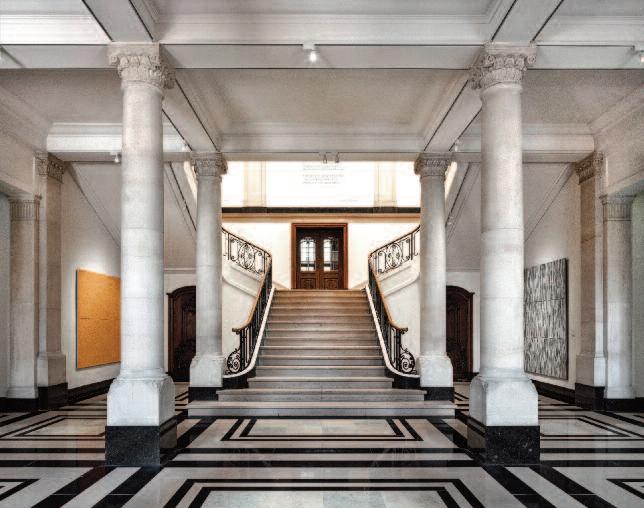
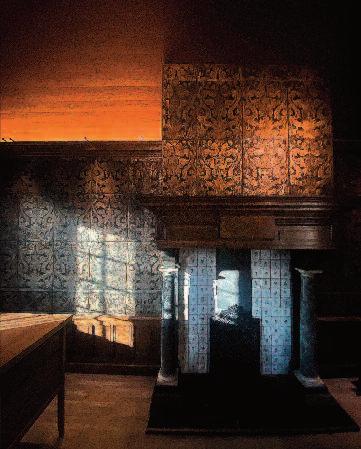
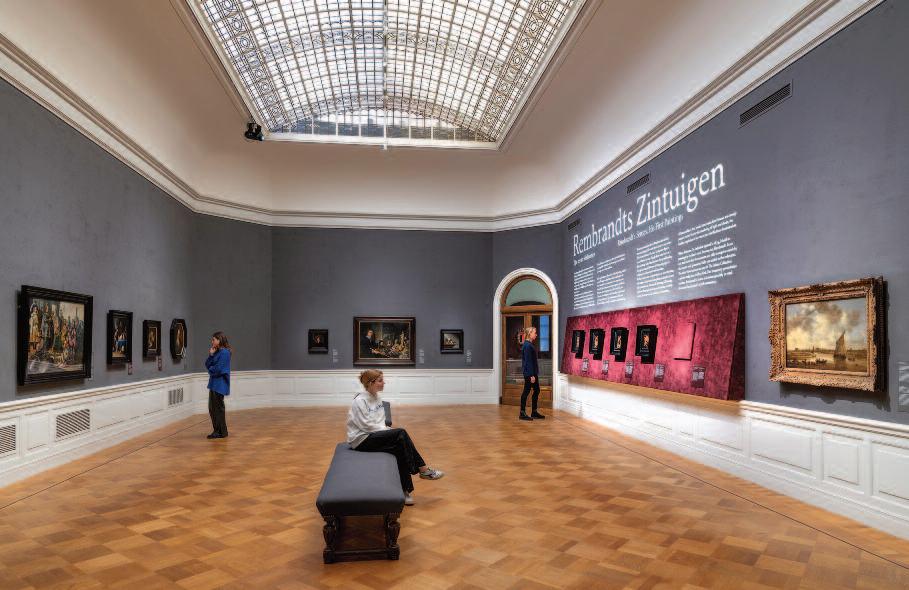
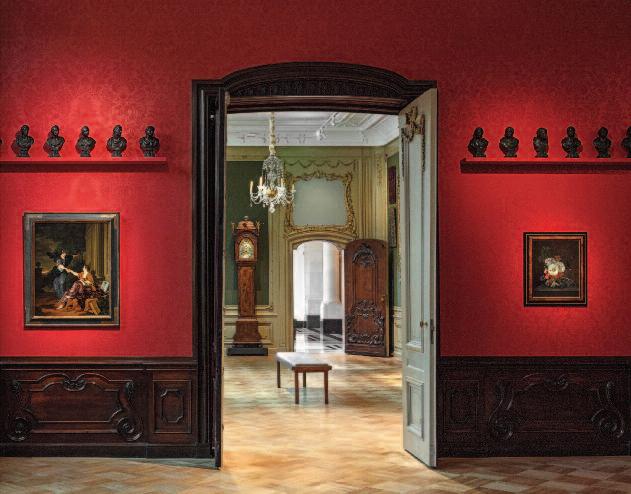
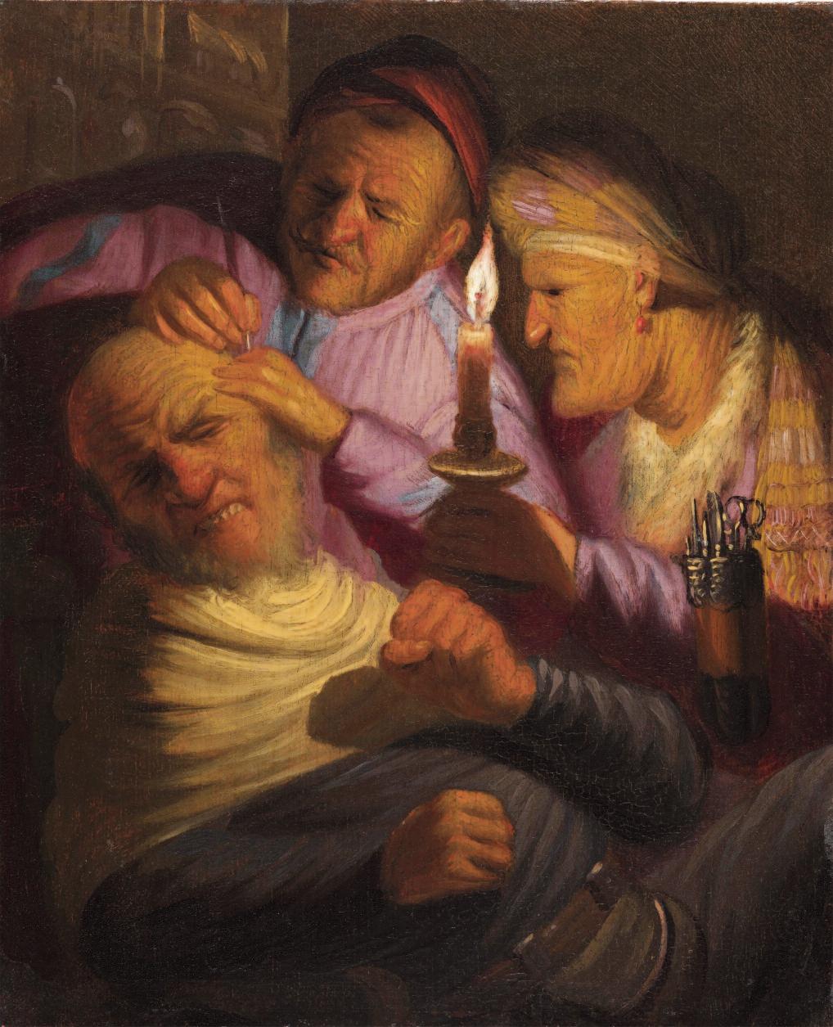
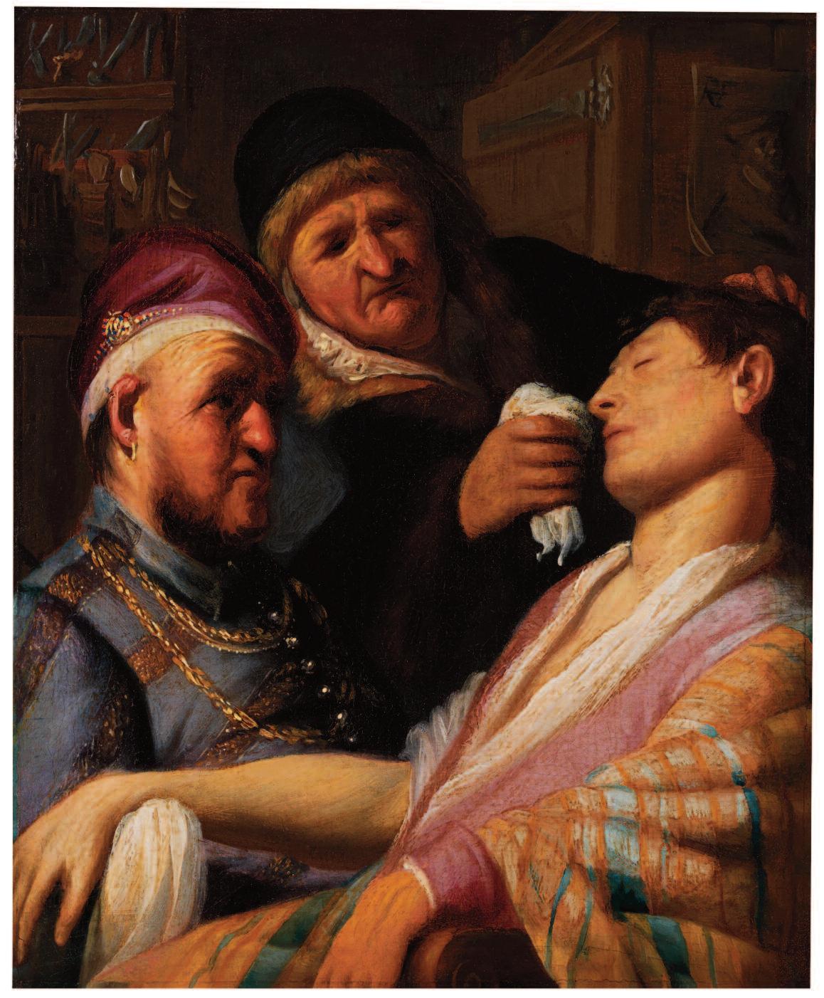
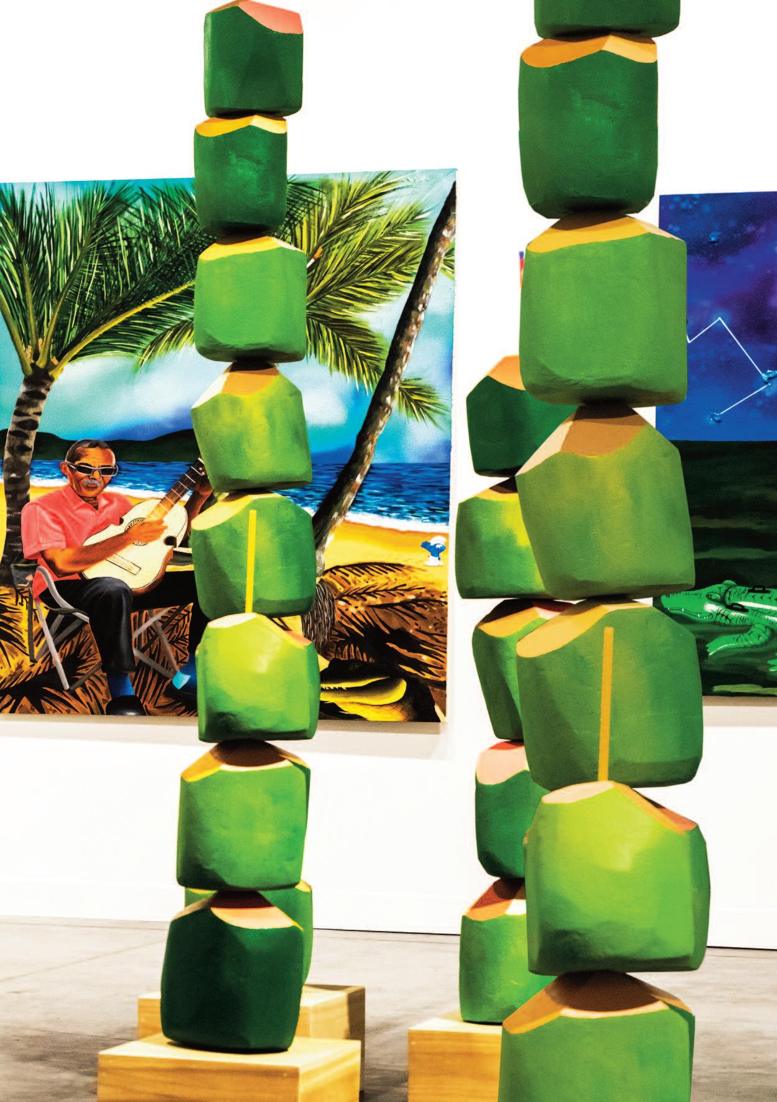
L e f t : P roye c t o s U l t r av i o l e t a , G u at e m a l a C i t y p re s e n t e d R a d a m é s ‘ J u n i ’ F i g u e ro a : I nva s i ve S p e c i e s at A r t B a s e l M i a m i B e a c h H e re h i s E n d l e s s ( C o c o n u t ) C o l u m n , ve r s i o n 3 a n d P s y c h e d e l i c A f t e r n o o n U n d e r a Pa l m ( P l aya L o s B o h i o s , M a u n a b o ) . T h i s p a g e ; t h e M i a m i B e a c h C o nve n t i o n C e n t e r, t h e ve n u e f o r A r t B a s e l M i a m i B e a c h . P h o t o s : A l a ï a & H a n s Fo n k , cour tesy of Ar t Basel Miami Beach.


Art Basel Miami Beach has since it beginning, always been the key for a city wide cultural frenzy. The show brought together leading international art galleries and with nearly two-thirds of from North and South America and played a prominent role in connecting the South and Middle American art scenes to the world.
Founded in 1970 by gallerists from Basel, Art Basel started its Miami Beach adventure in 2002, initiating a wide variety of cultural events.
Many of Miami's internationally renowned Art institutions and Art museums now create special exhibits to coincide with Art Basel.
Enormous art exhibition tents on the beach itself and at the the southern causeway, festivities in the Wynwood area and the Design district were some of the high lights, that attracted a vast international crowd.
OBJEKT©International has been present since its beginning and 2023 was no exception
Vincenzo de Bellis, Director of Fairs and Exhibition Platforms, Art Basel, said: “Art Basel Miami Beach has proven to be the pre-eminent art fair in the Americas New galleries and concepts brought an injection of freshness to the show, amplified by the rich offering across Miami Beach’s flourishing cultural landscape The show’s impact on the region is simply undeniable I look forward to a 2024 edition helmed by our new director Bridget Finn, and to discovering how she will shape and continue to elevate our Miami Beach show ”
Bridget Finn commented during the 2023 year’s show:
“This edition of Art Basel Miami Beach was special, being my first experience of the show as Director It was a week of deep learning and discoveries with the Art Basel community in Miami Beach: the galleries and their artists, our institutional collaborators, and our new and longstanding partners Having experienced the fair from many different vantage points over the years, Art Basel Miami Beach is unlike any event in the art world and the most significant in the Americas ”
Art Basel collaborated with a host of institutions, private collections and cultural partners for an extensive program of exhibitions, events, and activations across Miami Beach
Celebrating the intersections of art, music, and film, Art Basel partnered with Tribeca Festival for the first-ever Tribeca Festival at Art Basel Miami Beach The event hosted four days of live musical performances and exclusive conversations with artists at the Miami Beach Botanical Garden, including a headline talk featuring Robert De Niro in conversation with French photographer and street artist JR.
The December 2023 event also saw the first edition of Access by Art Basel, a new online art sales platform powered by Arcual and designed to support philanthropic giving, with 15 galleries participating at the fair
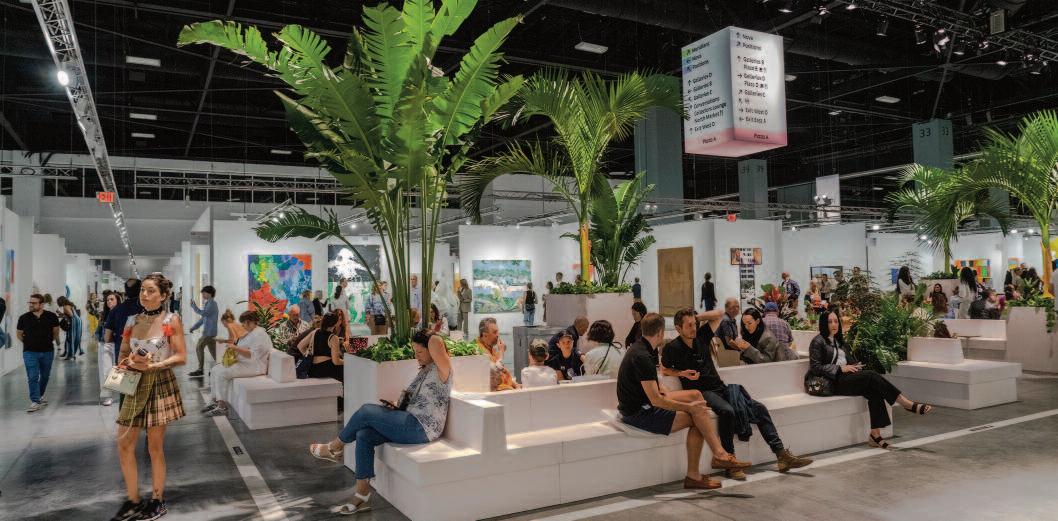
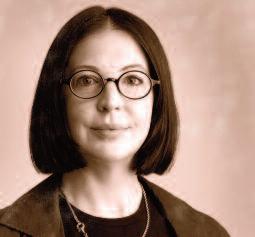
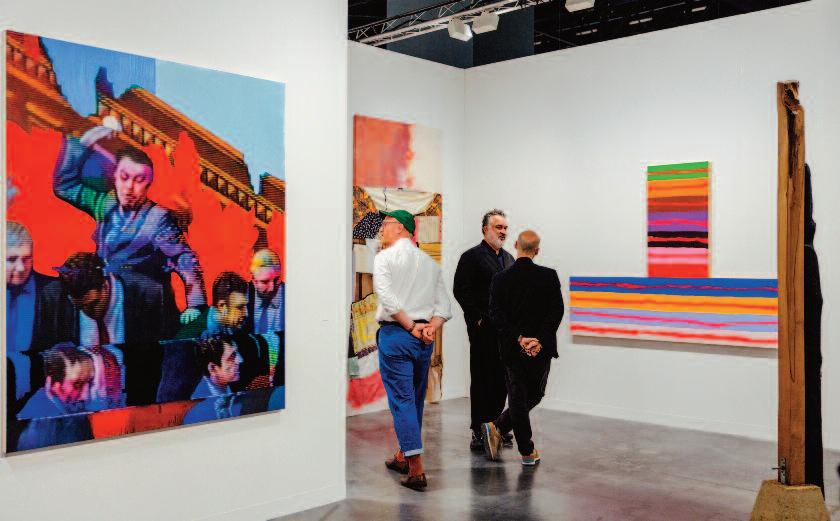
T h e s e p age s
V i ew s o f t h e A r t B a s e l
M i a m i B e a c h 2 0 2 3
e d i t i o n w i t h t h e g a l l e r i e s o f G ago s i a n ( t o p ) , M e n d e s
Wo o d ( m i dd l e ) a n d N a r a R o e s l e r ( b o t t o m ) .
Po r t r a i t : t h e n ew d i re c t o r
A r t B a s e l M i a m i B e a c h : B r i d ge t F i n n .
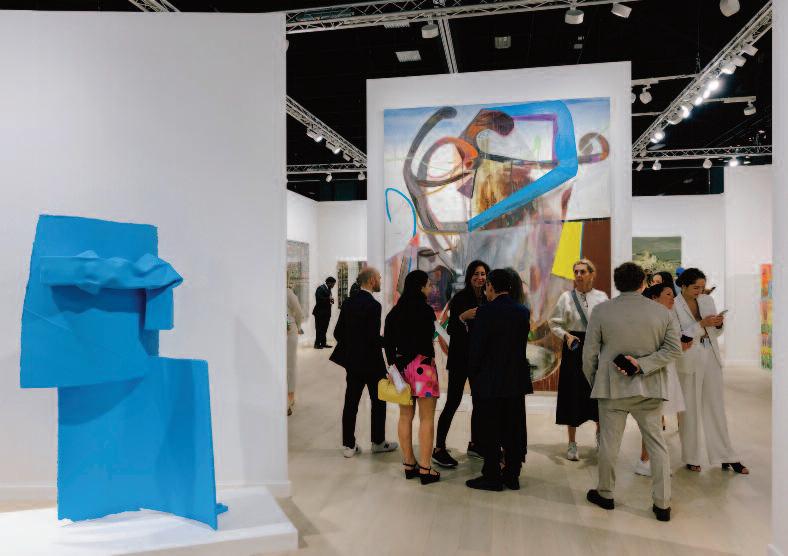
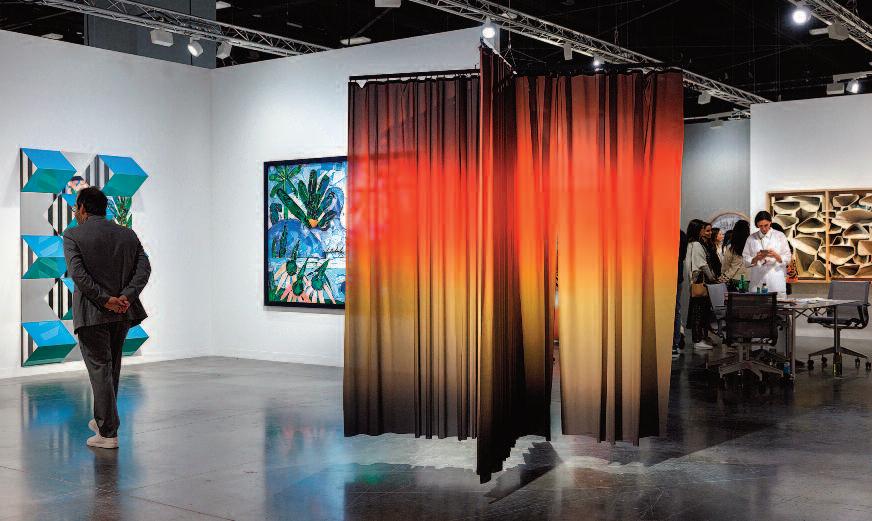
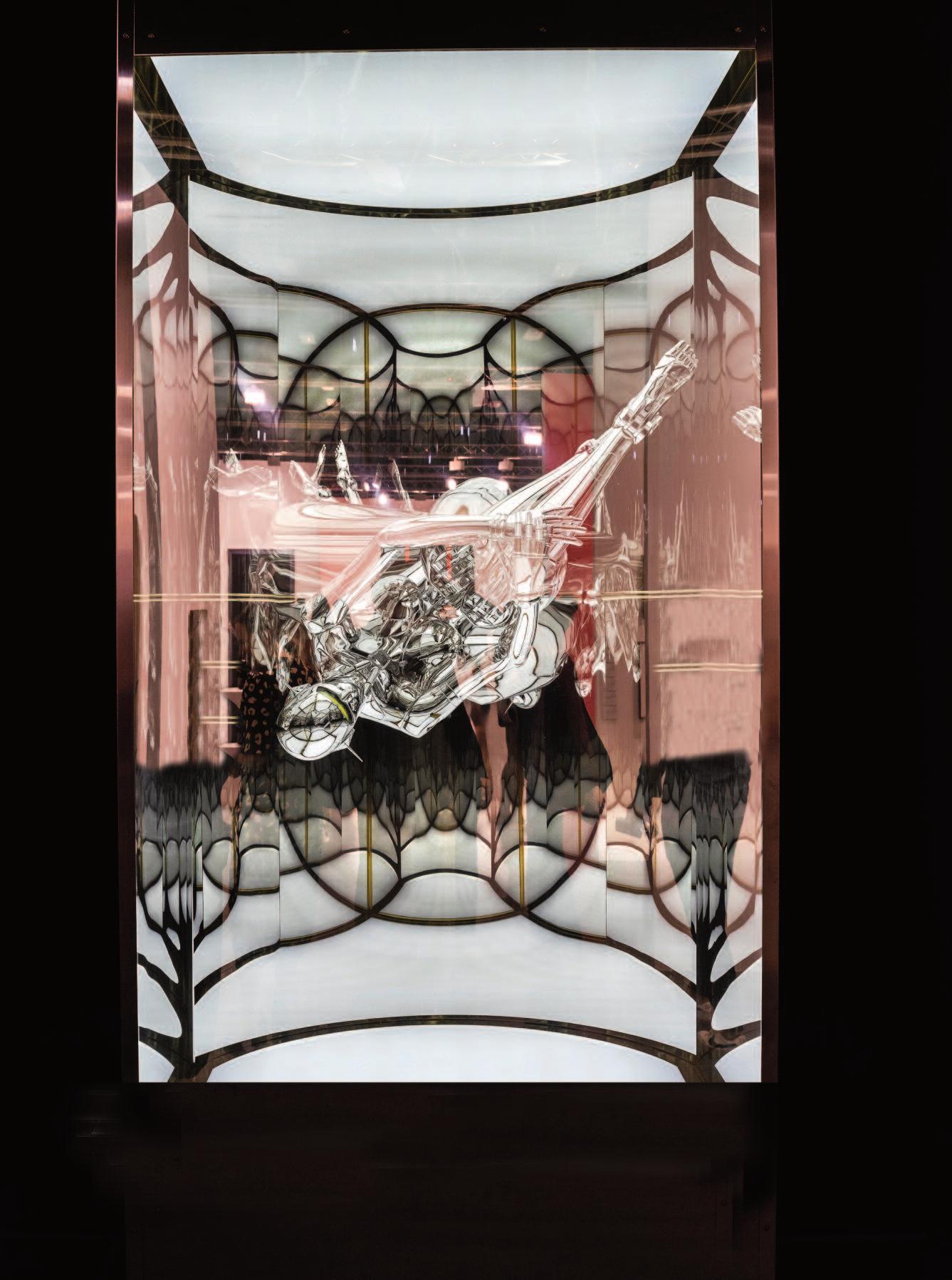

L e h m a n n M a u p i n p re s e n t e d a t A r t B a s e l M i a m i B e a c h K a b i n e t t by O s ge m e o s , a n a r t d u o c o m p r i s i n g o f t w i n b ro t h e r s G u s t avo a n d O t av i o Pa n d o l fo f ro m B r a z i l .
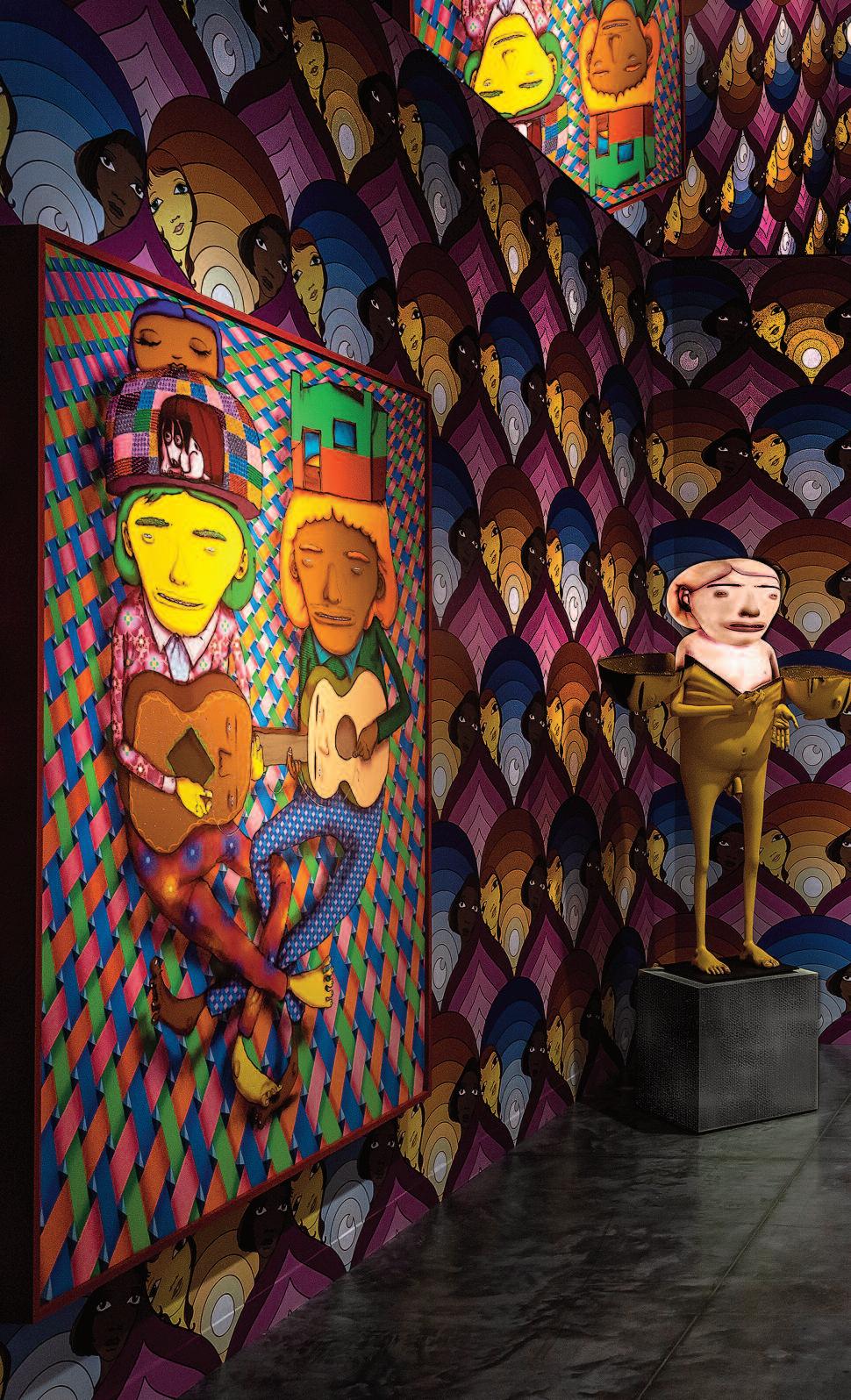
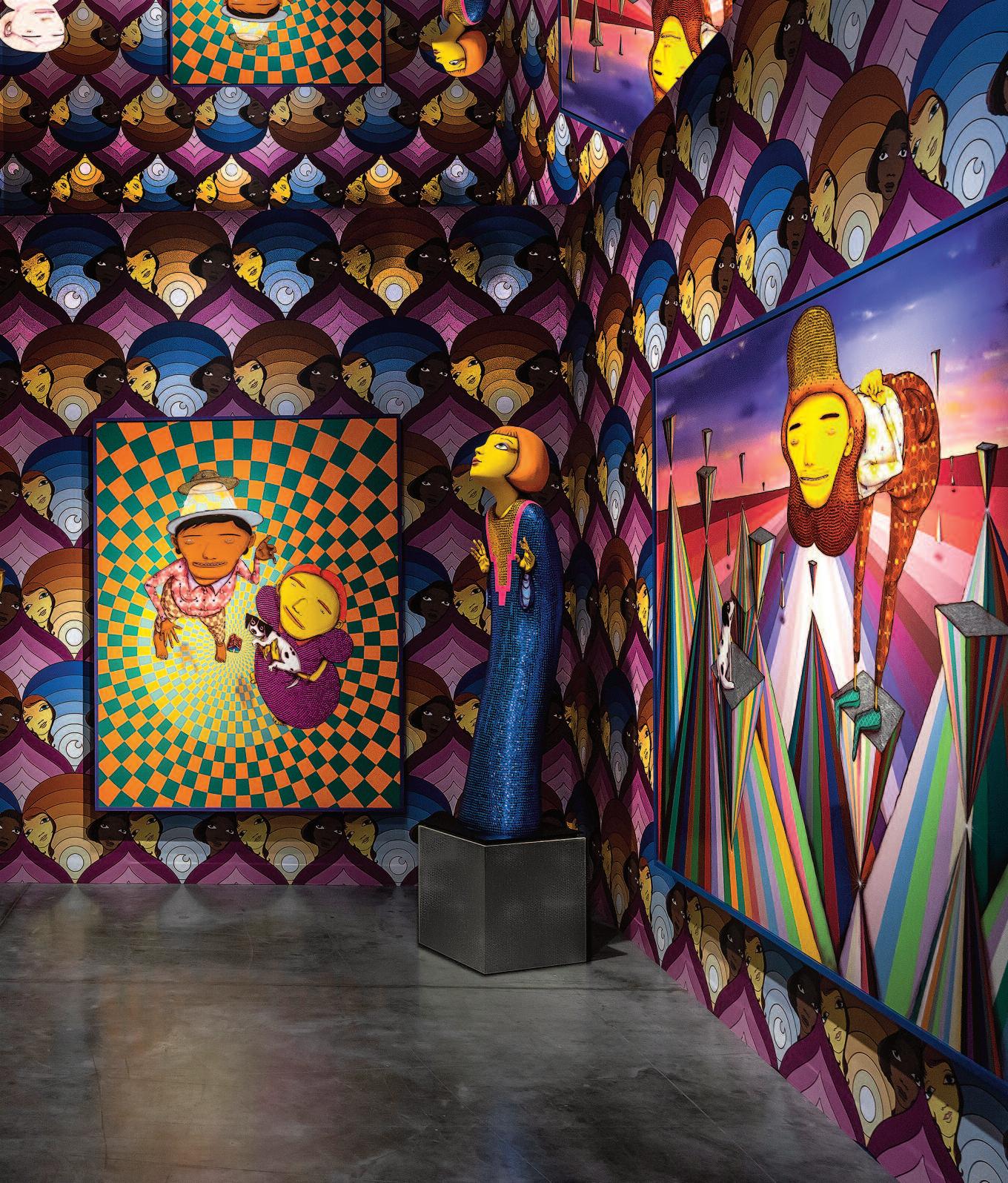
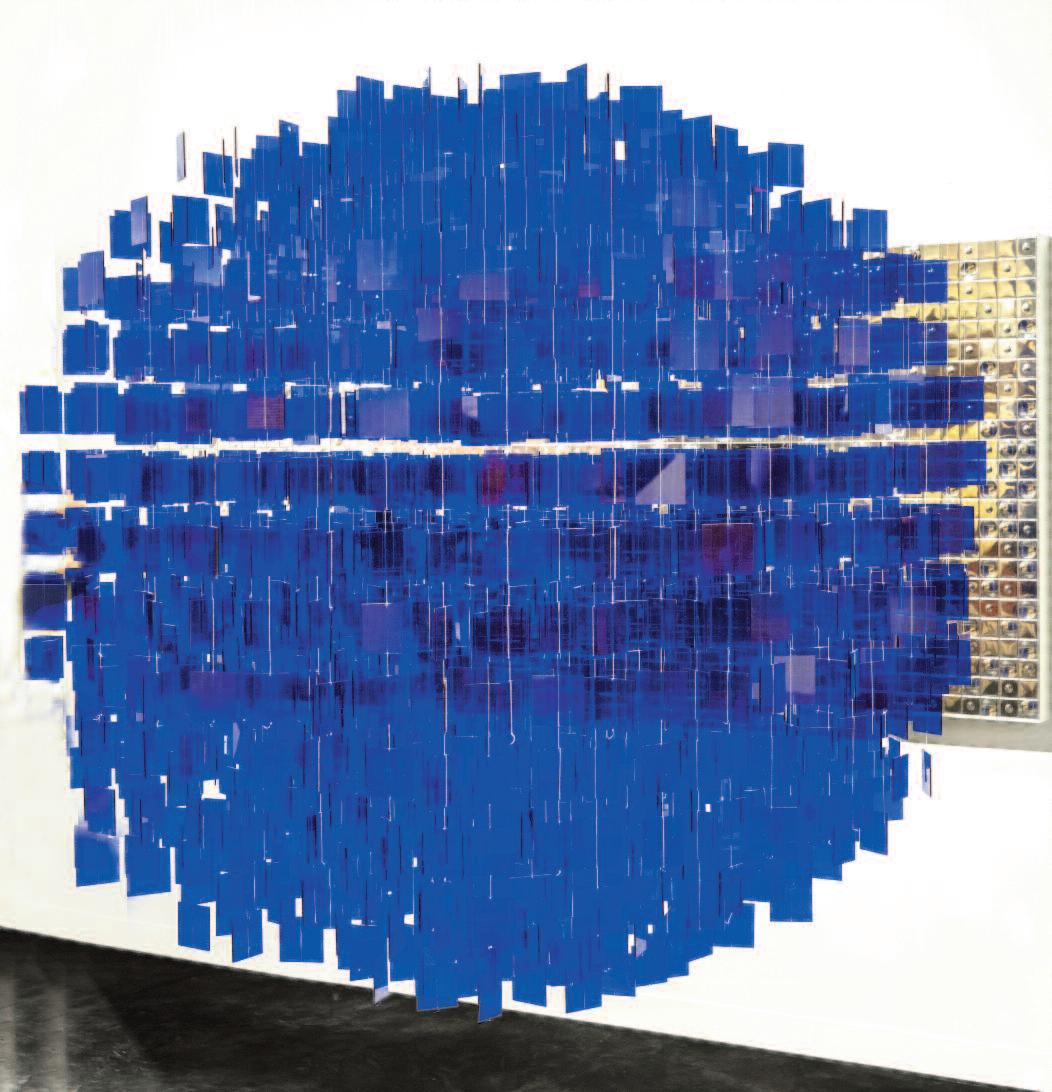
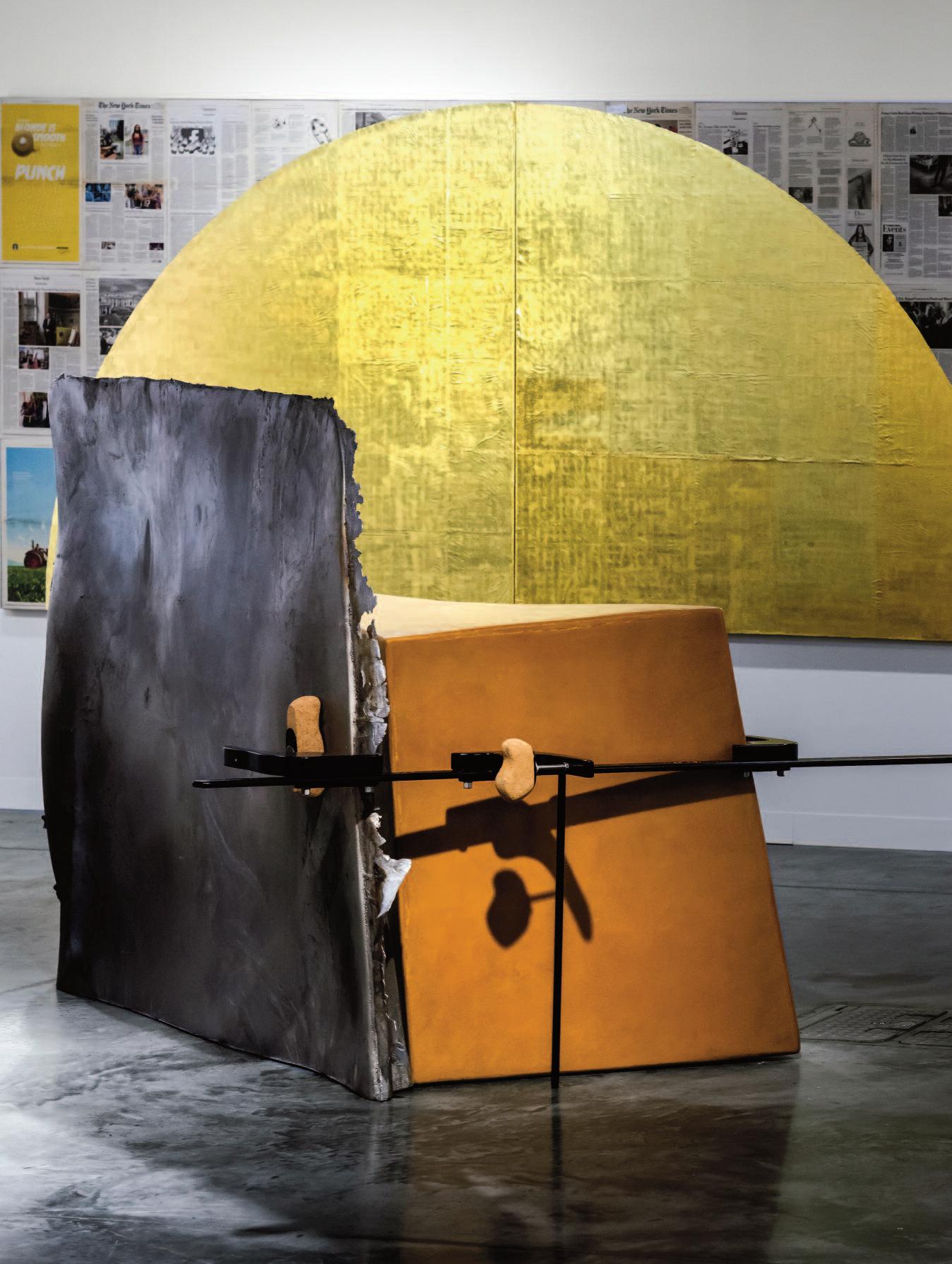

U n l i m i t e d A r t a n d S c o p e
A r t S h ow g ave a c t e - d ep ré s e n c e i n t wo g i a n t t e n t s r i g h t a t t h e o c e a n s h o re w i t h a v a r i e t y o f a r t wo r k s f ro m S o u t h
A m e r i c a n a n d t h e re s t o f t h e wo r l d .
L e f t : G a l l e r y Fo r s bl o m f ro m H e l s i n k i F i n l a n d
w i t h B i g S u r by A n n a Fa s s h a u e r a n d b e h i n d t h a t T h e Fa t a l S h o re by J a s o n M a r t i n a t U n l i m i t e d A r t .


L u c y S p a rrow p re s e n t e d a t S c o p e A r t S h ow 2 0 2 3 h e r re m a ke o f t h e p o pu p b age l s h ow m a d e e n t i re ly o f Fe l t o r i g i n a l ly d i s p l aye d i n N ew Yo r k . Fe l t z B age l s i s t h e a r t i s t ’s t r i b u t e t o t h e s i g n a t u re N ew Yo r k d e l i c a c y.
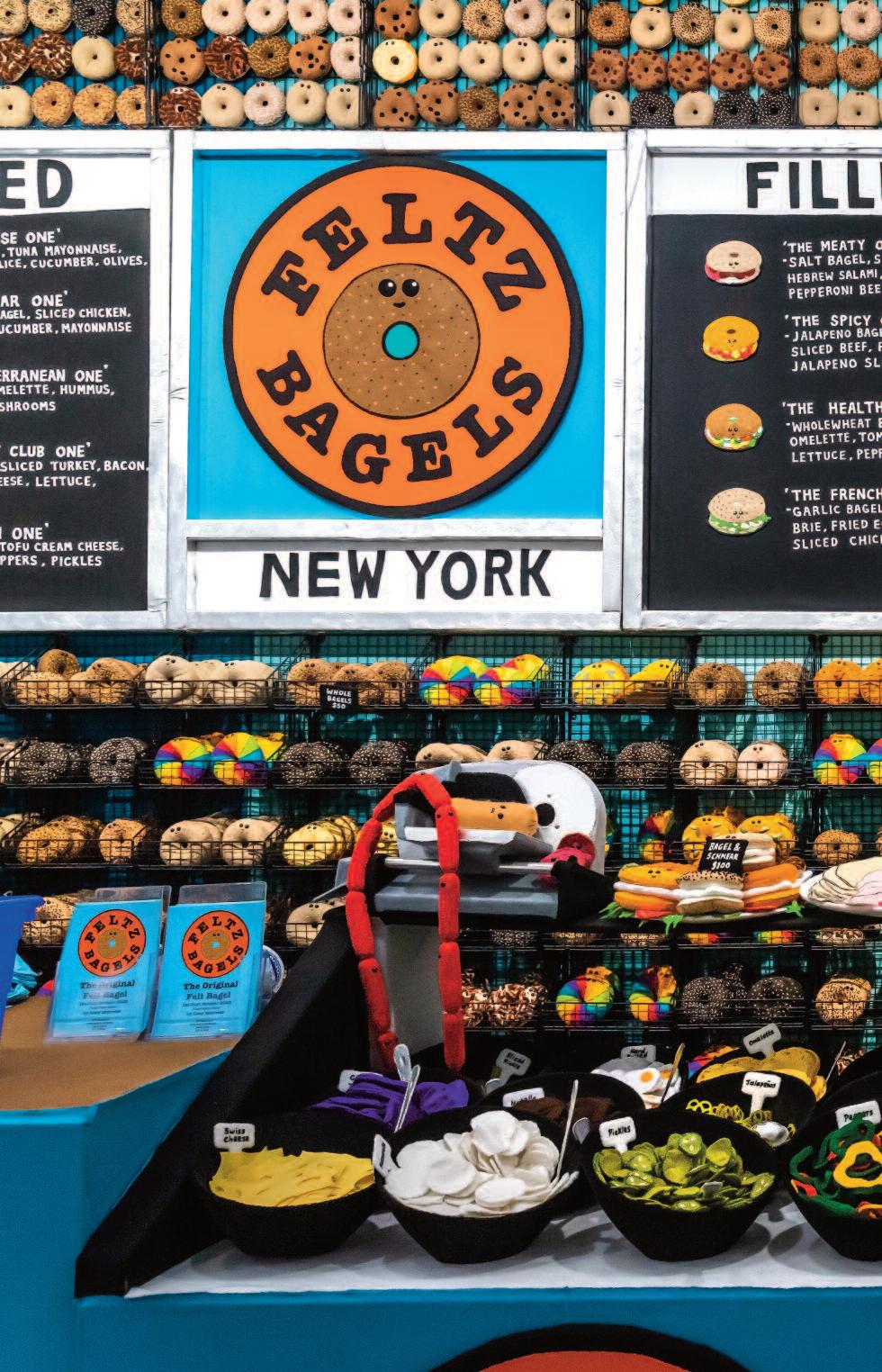
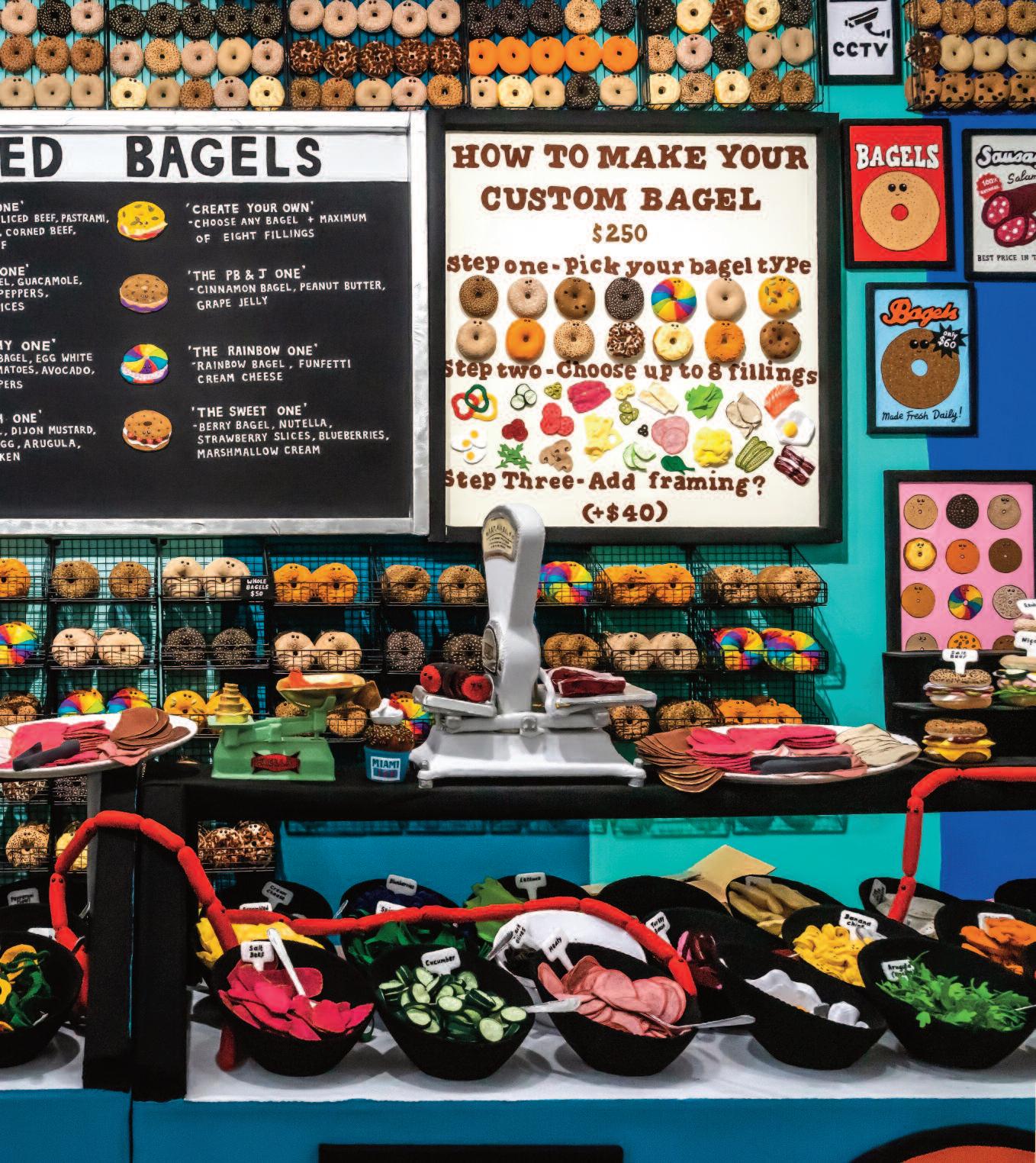
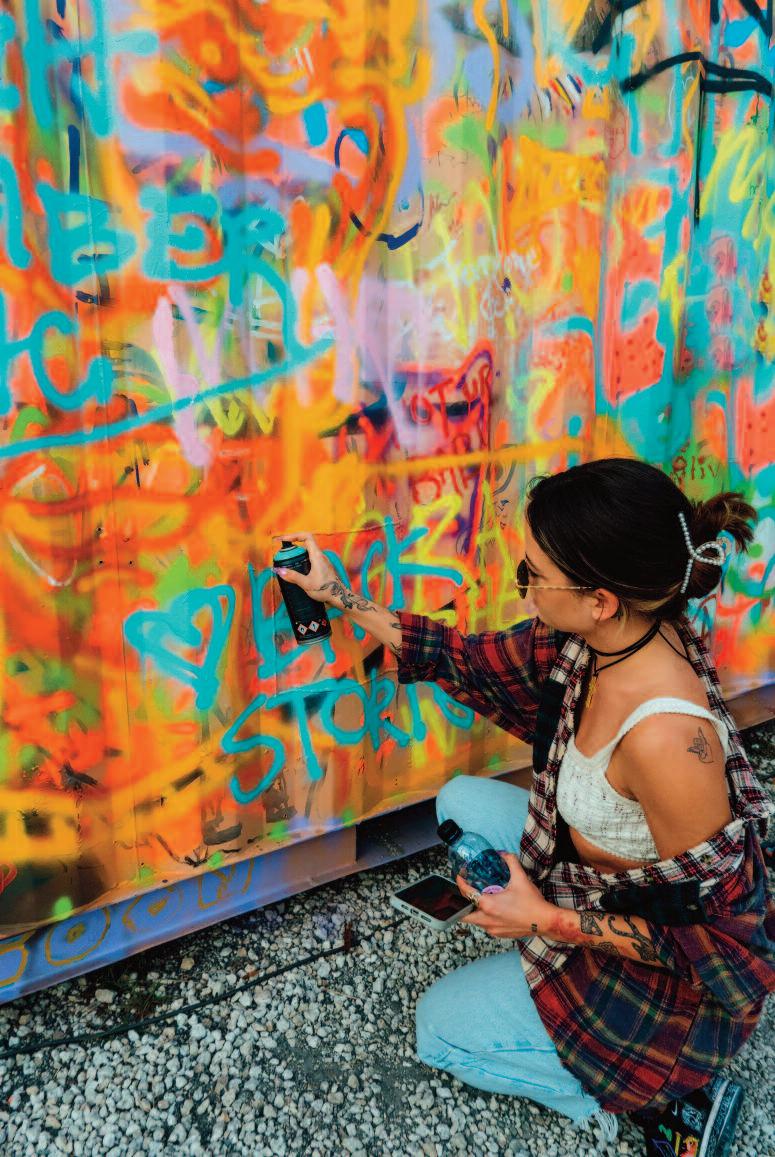
A b ove : A l a ï a Fo n k , v i d e o d i re c t o r a n d p h o t og r ap h e r a n d a l s o a r t d i re c t o r o f O B J E K T © I n t e r n a t i o n a l , i s s p r ay - p a i n t i n g a c o n t a i n e r a t Wy n wo o d , M i a m i , a s a p ro m o t i o n o f h e r u p c o m i n g s p e c t a c u l a r b o o k ‘ B a c k s t o r i e s ’ . R i g h t : K a l i G o dd e s s by Po o l & M a r i a n e l a a t M o o n l i g h t A r t S p a c e f ro m B u e n o s A i re s a t S c o p e , M i a m i B e a c h .
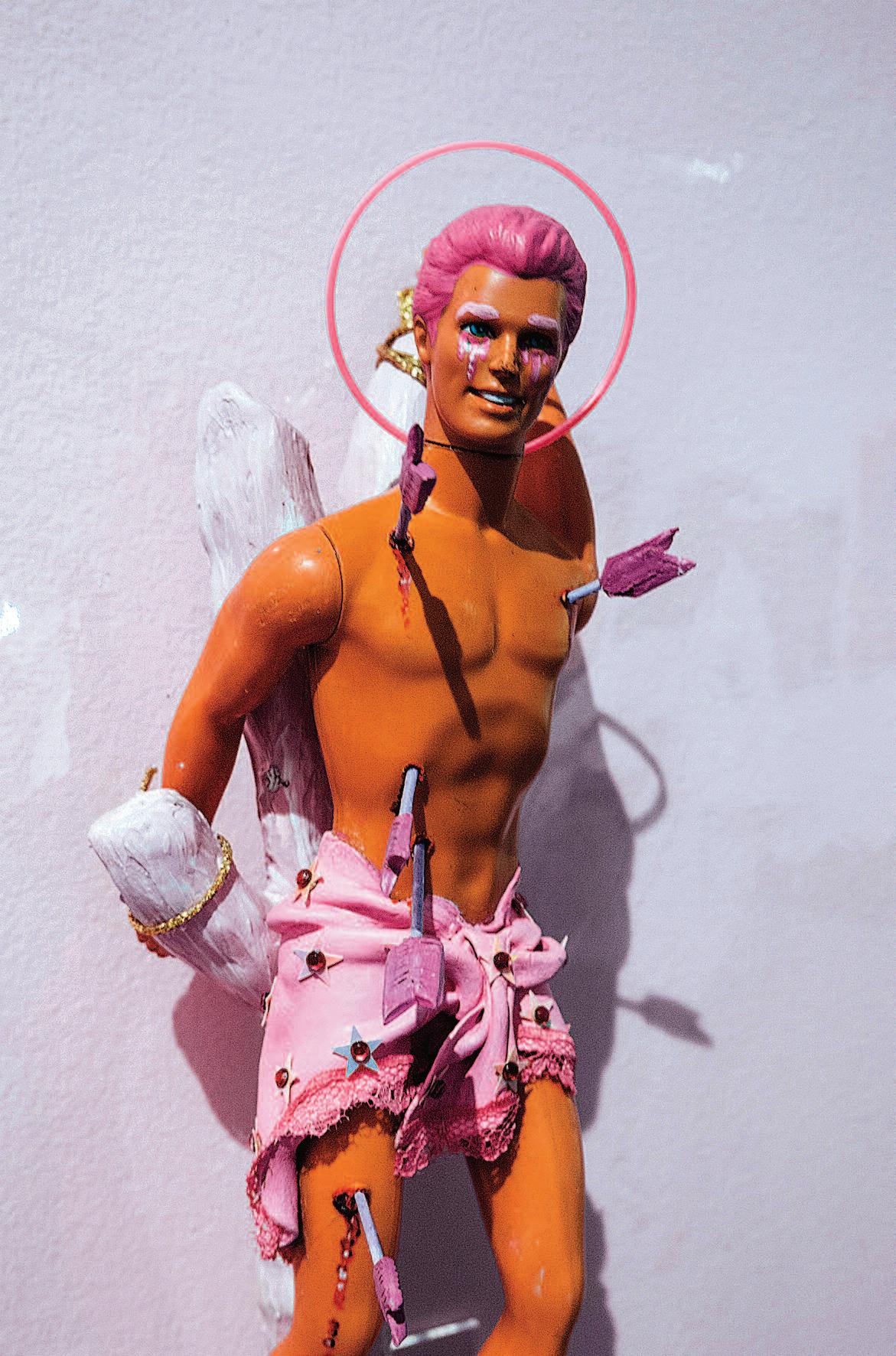
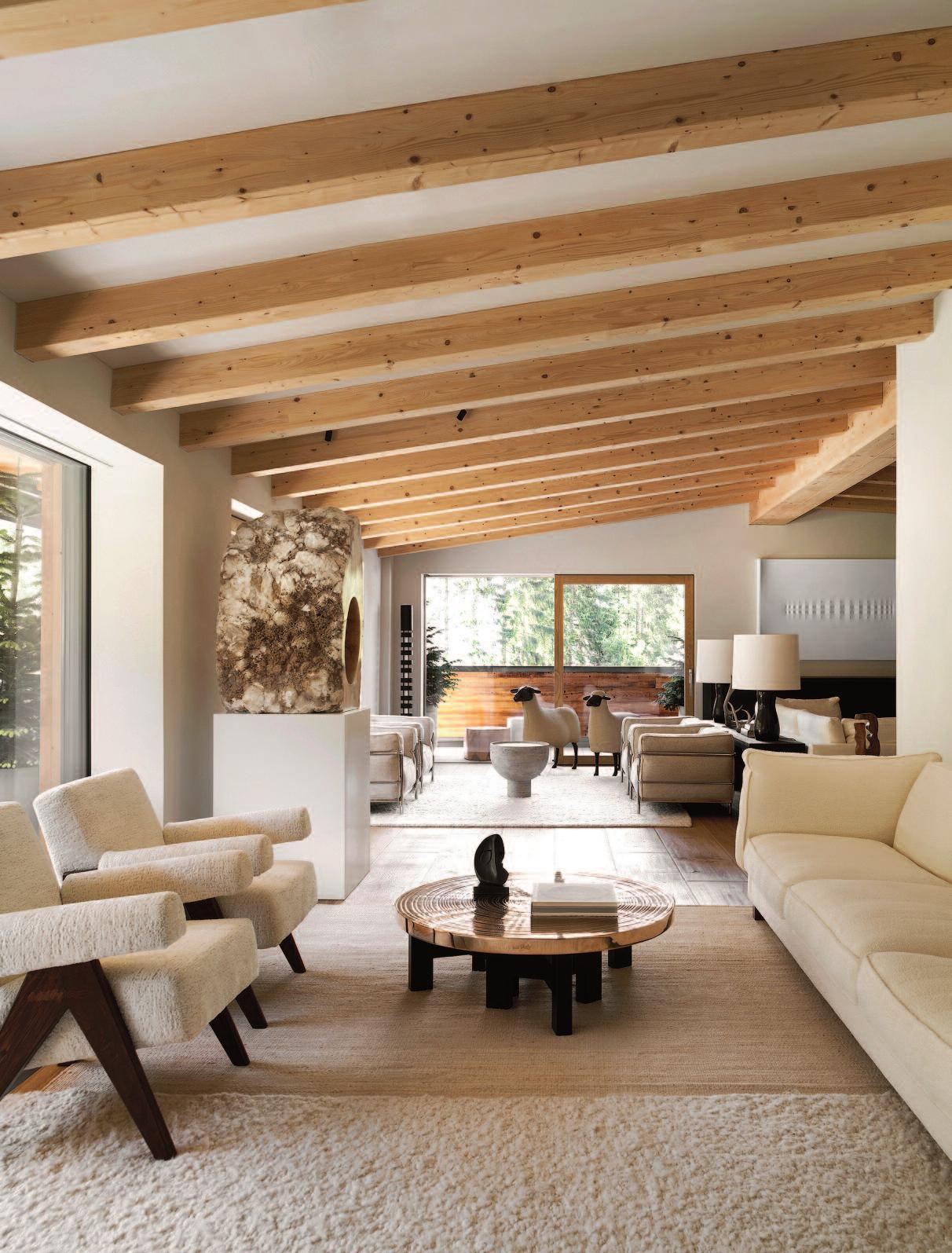
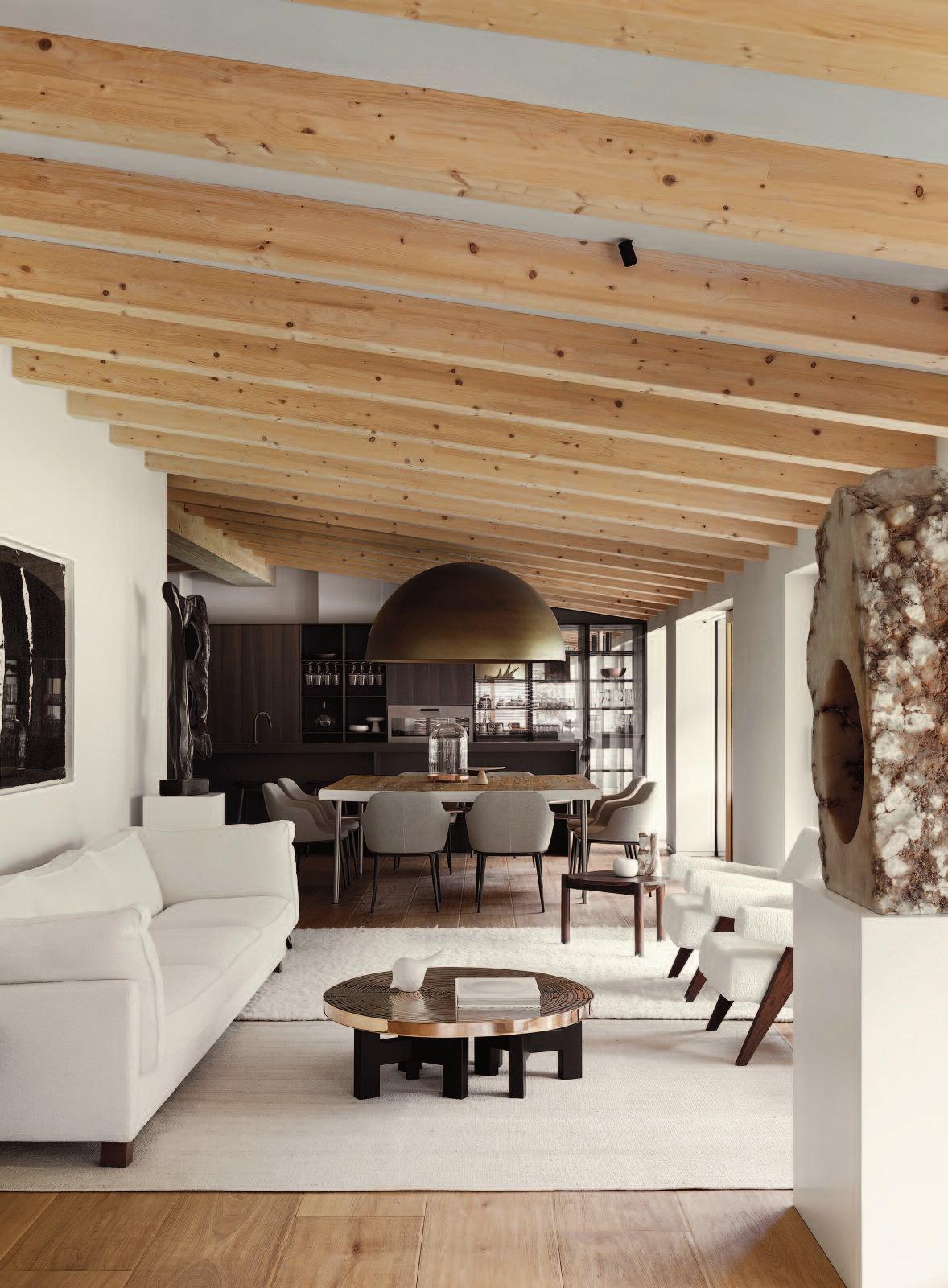
These and following pages: the private residence high in the Dolomite mountians in the north of Italy.
The design team consisted of Piero Lissoni with Stefano Castelli and Andrea Piazzalunga.
Styling by Elisa Ossino Studio.
Photos: Tommaso Sartori.
Lissoni & Partners, with offices in Milan and New York, can look back on over 30 years of history of developing international architecture and design projects. The office is structured in different areas of activity: Lissoni Casal Ribeiro for architecture, interior design, Master plans and landscaping, Lissoni Associati for product design, art direction and Equipment as well as Lissoni Graphx for graphic design, visual communication and brand identity.
Lissoni’s most important architectural and interior design projects include the Shangri-La Shougang Park in Beijing (2021), realized for the 2022 Winter Olympics, The Ritz-Carlton Residences in Miami Beach (2020), the Grand Park Hotel in Rovinj, Croatia (2019), the redesign of the historic Camparino restaurant in the Galleria in Milan (2019), The Middle House of the Swire Hotel Group in Shanghai (2018), the residential projects One Paraiso and Grand Paraiso in Miami (2018), The Oberoi Al Zorah Beach Resort Ajman in the United Arab Emirates (2017), the yachts SX112 (2020), SX76 (2018) and SX88 (2017) for Sanlorenzo, as well as the headquarters of companies such as Boffi, Glas Italia, Fantini, Living Divani and the Sanlorenzo shipyards in La Spezia and Ameglia.
It is the top-floor apartment of a new construction located in a mountain village in Trentino-Alto Adige. It seeks to realize the client's wish for a holiday home in the midst of nature with a contemporary tailor-made refuge equipped with all the comforts of modern day living.
The heart of the home is formed of an open space with full-height windows that establish an intimate dialogue with the external landscape of woods and mountains, an environment that brings together three interconnected living rooms and a kitchen with dining area.
The furnishings and finishes in the common spaces are distinguished by light and neutral colors that complement the owners' collection of artworks, while the kitchen is characterized by contrastingly darker tones.
The night area is more intimate: a collection of fully independent suites, each with its own private bathroom, which give on to the terrace that encircles the entire apartment.
The materials of rustic wood and stone that are typical of mountain homes are here reinterpreted in a contemporary key, while at the entrance, a large custom-made panel re-explores the traditional marquetry of mountain valleys.

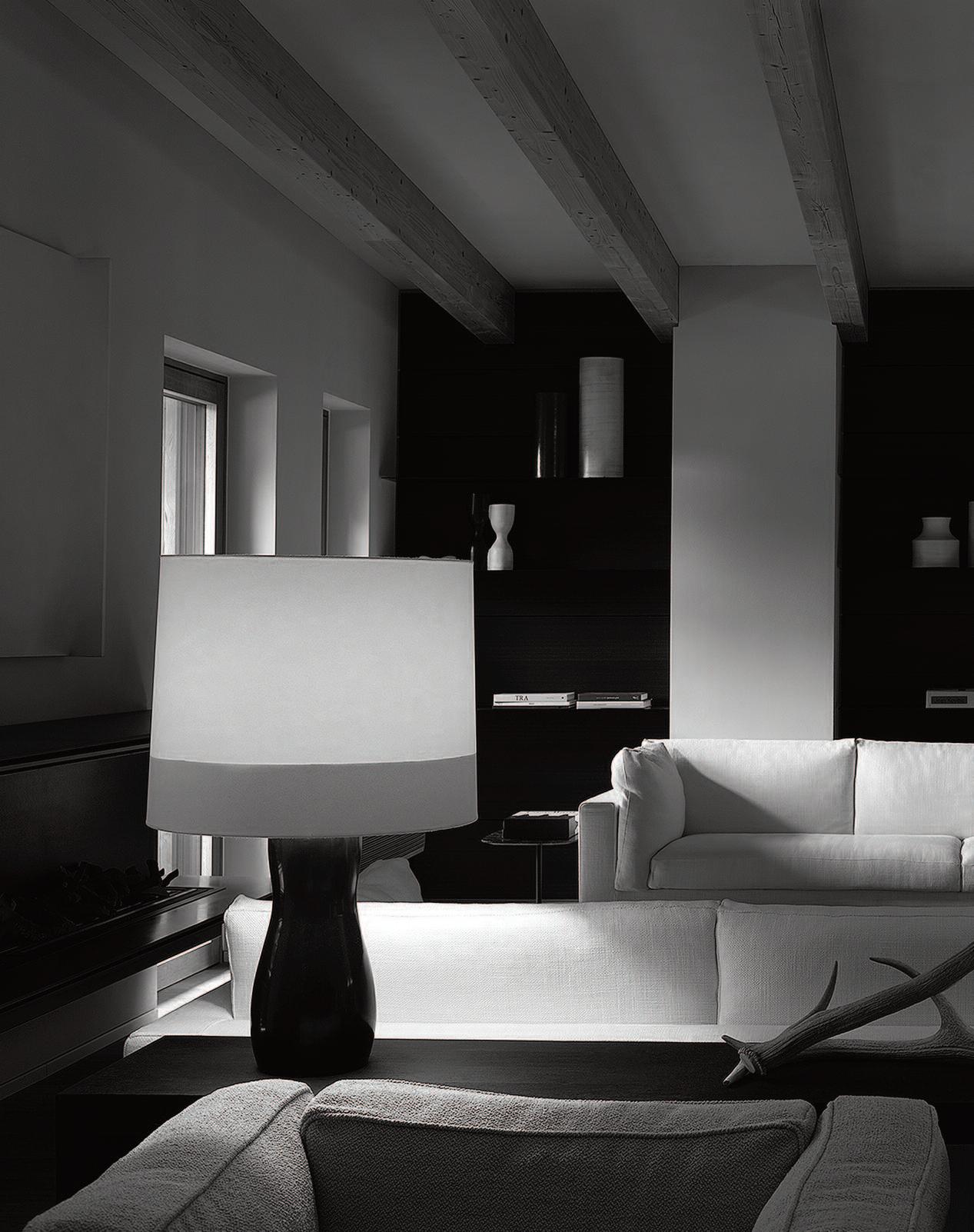

 These pages: the Owyang House in California designed by Swatt Miers Architects. It is accessed through new and carefully choreographed landscape paths and gardens, and relaxing outdoor areas, while the new interior spaces feature an abundance of natural light.
Photos: Tim Griffith
These pages: the Owyang House in California designed by Swatt Miers Architects. It is accessed through new and carefully choreographed landscape paths and gardens, and relaxing outdoor areas, while the new interior spaces feature an abundance of natural light.
Photos: Tim Griffith

Califor nia Coo l w i t h a Wa r m
Moder n Twis t ; t h e O w y a n g
House was d e s i g n e d b y t h e
B a y A r e a f i r m S w a t t M i e r s
A rc h i t e c t s .
In their design a p p ro a c h they strive for t i m e l e s s
c r e a t i o n s t h a t c e l e b r a t e
t h e n a t u r a l e n v i ro n m e n t , m e l t i n g t h e i c o n i c , m i d -
2 0 t h c e n t u r y a rc h i t e c t u r a l forms of Los A n g e l e s a n d
P a l m S p r i n g s w i t h t h e
T h i rd B a y A r e a .
T h e O w y a n g H o u s e , i s
l o c a t e d i n t h e t o w n o f
Atherton, Cal i f o r n i a , U S A , and replaced a n e a r l i e r structure that t h e f a m i l y h a d o w n e d f o r m a n y y e a r s .
H i g h c e i l i n g s a n d a l o t o f n a t u r a l l i g h t a re s o m e o f t h e c h a r a c t e r i s t i c fe a t u re s o f t h i s p ro j e c t i n s p i re d by e a r ly C a l i fo r n i a m o d e r n m a s t e r s W i t h c a b i n e t s by A n t o n i o L u p i D e s i g n a n d f u r n i t u re by B & B I t a l i a , C a s s i n a a n d Po l i fo r m . C a s ewo r k i s by Po rro a n d R i m a d e s i o a n d t h e r u g i s by M i n o t t i . A l l ap p l i a n c e s a re by G ag ge n a u .
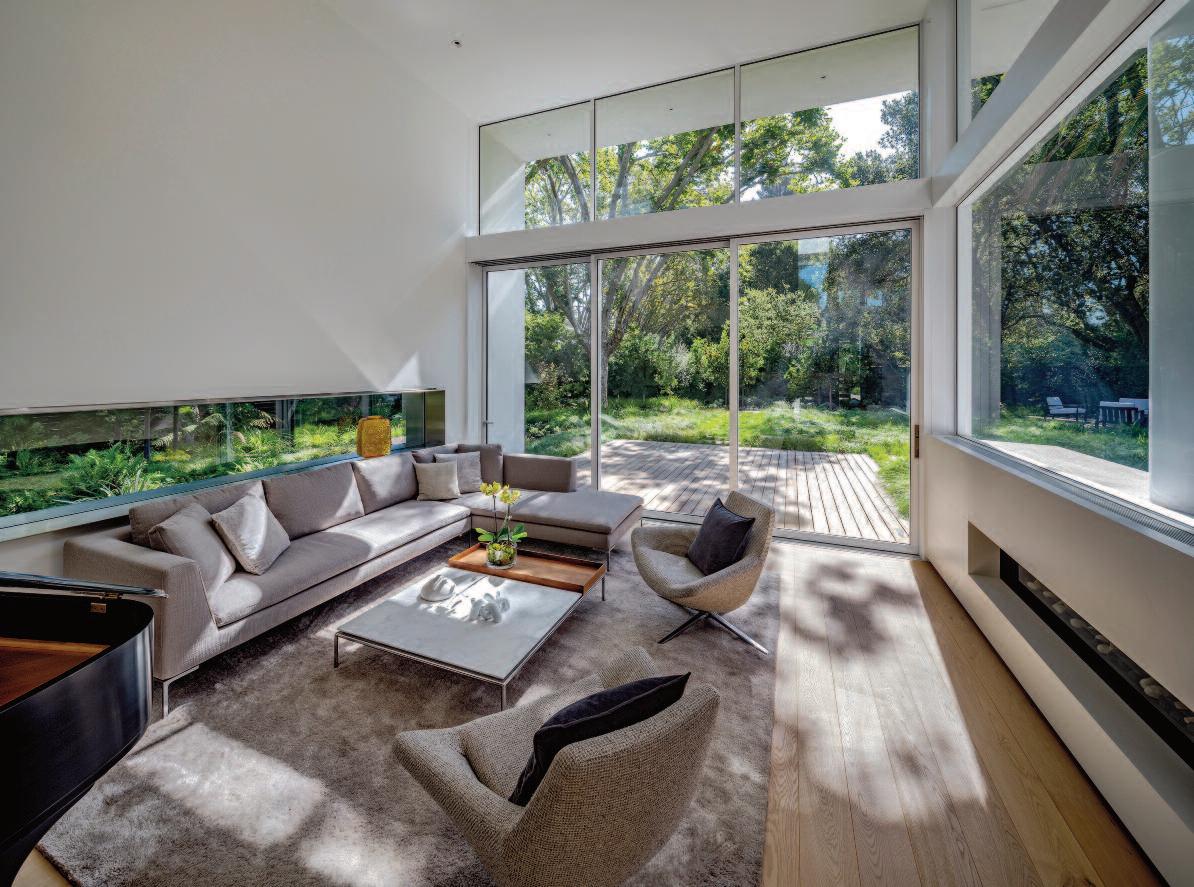
The 6,000 square feet home has two stories and a full basement. Accessed through new and carefully choreographed landscape paths and gardens, the new interior spaces feature exciting spaces and an abundance of natural light
The visitor approaches the home from the north side of the property by a pathway that is flanked on the east side by a long, linear infinity-edge water feature that terminates at the front door.
A long, low steel canopy at the entrance walk compresses the exterior entrance space and connects it to the low ceiling of the entrance gallery On axis with the entrance, the dining and living ‘great room’ features walls of glass that connect the interior spaces to the beautiful new gardens A free standing, steel framed stair is treated like a work of functional sculpture, hovering above an interior garden of gravel and a single boulder.
The ground floor level includes all of the ‘public’ spaces – kitchen, family, dining and living spaces – and the primary suite.
The upper level includes an office and guest bedrooms in two wings connected by a floating bridge with north-facing clerestory windows above
Robert Swatt, FAIA, who co-founded the firm with George Miers, AIA, described the studio's aesthetics as ‘warm moder n ’
Raised in Los Angeles and educated at the University of Califor nia, Berkeley, Swatt counts early Califor nia moder n masters among his notable influences, including architect and educator Ray Kappe (1927-2019), a co-founder of Souther n Califor nia Institute of Architecture
As a way of defining the firm’s ethos, Swatt introduced basic principles for moder n architecture that ensure projects are ‘knitted to the land’, designed from the inside out, and create connectivity, horizontally and vertically, with forms, both visually and physically, between the inside and outside.
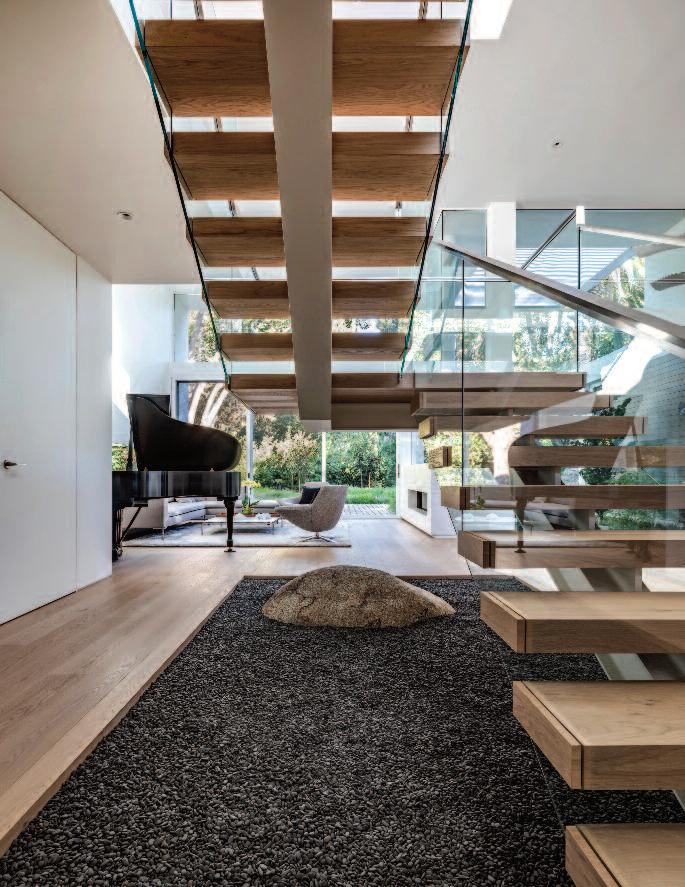
"We approach projects with a curious mind, and bring thoughtfulness and consistency to our designs. It takes work to create a structure that is resonant in its simplicity and feels right,” he explained
"Our philosophy is akin to jazz music Our rigorous approach, commitment to consistency, and innovative thinking make us versatile designers who are in tune with our buildings' occupants," added Texas-bor n and San Francisco-raised George Miers, who studied under acclaimed post-moder nists Charles Moore and Ricardo Legoretta, and the classicist Dolf Schnebli In recent years, Miers has pioneered companion animal facilities, a project type which complements SMA's residential work
Tr a n s p a re n c y i s k i n g i n t h i s i n t e r i o r o f a v i l l a i n t h e t ow n o f A t h e r t o n ,
C a l i fo r n i a , U S A T h e p ro j e c t re p l a c e d a n e a r l i e r s t r u c t u re t h a t t h e f a m i ly h a d ow n e d fo r m a ny ye a r s . T h e p ro j e c t w a s d e s i g n e d by B ay A re a f i r m S w a t t M i e r s A rc h i t e c t s .
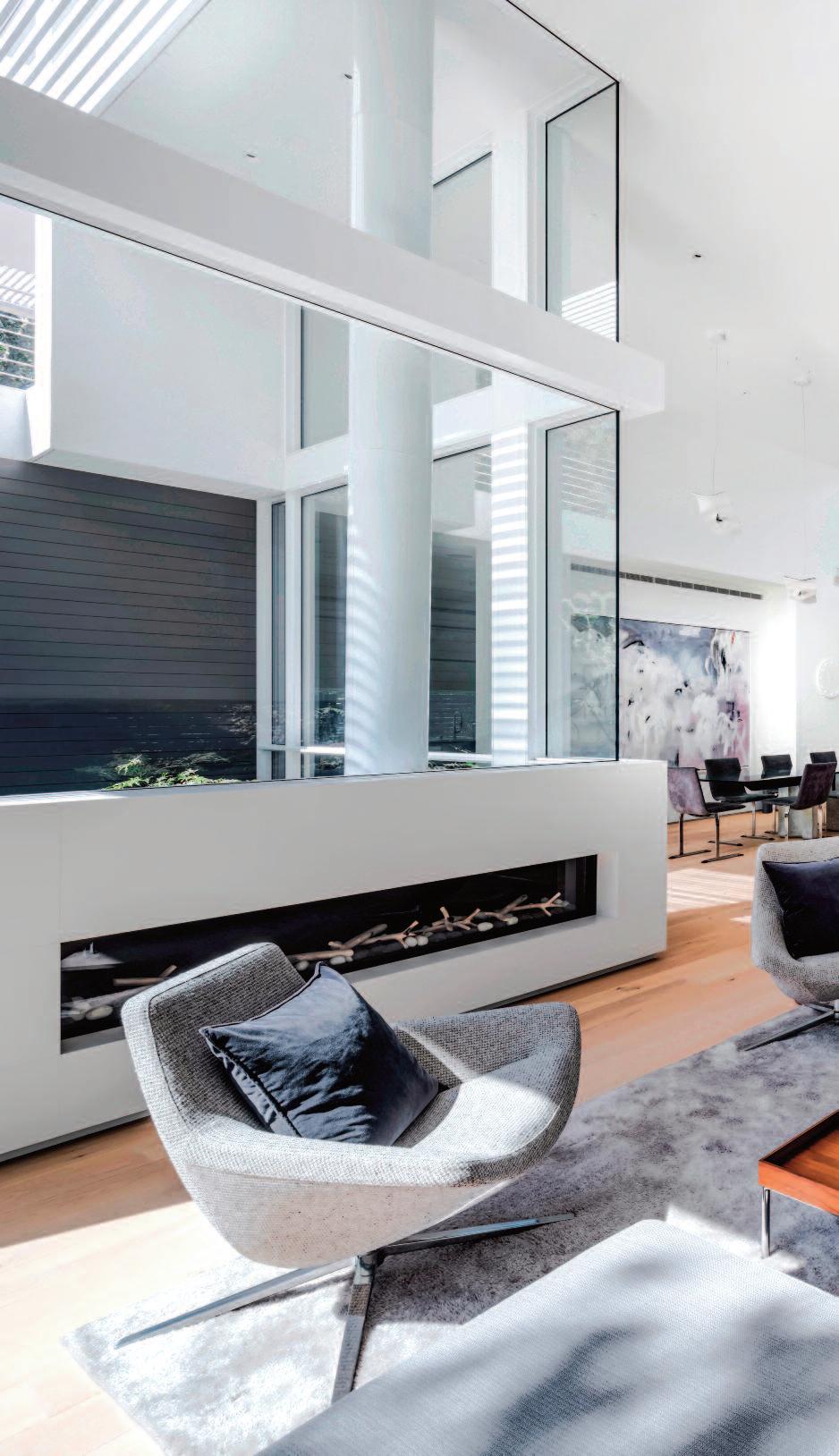
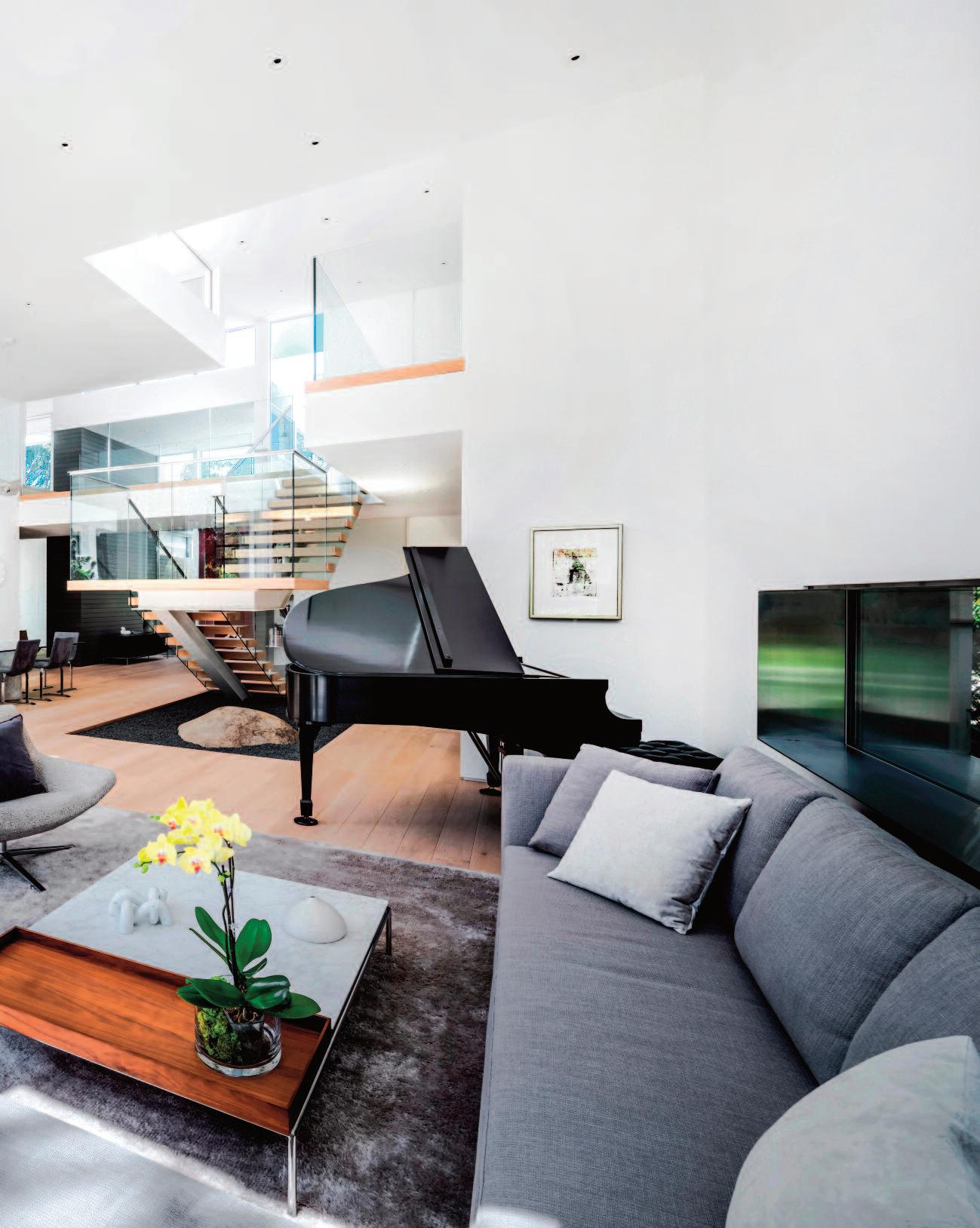
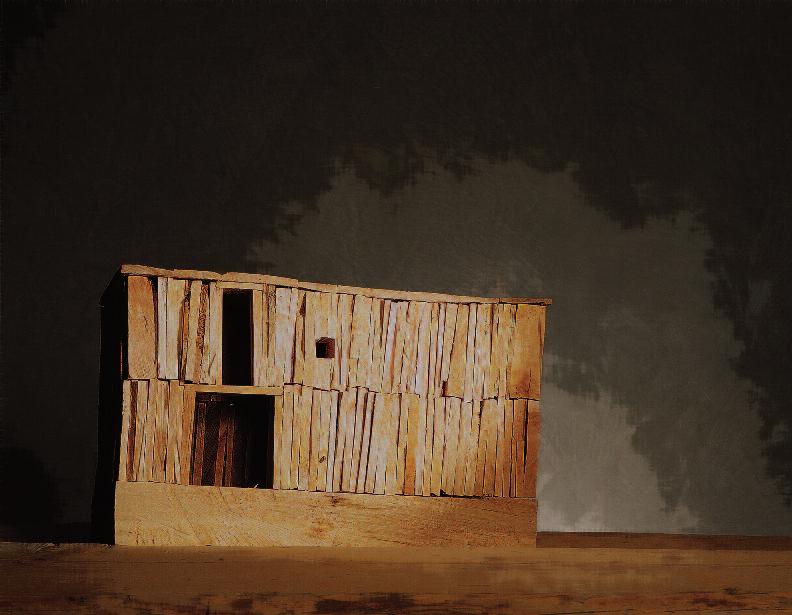
A 19th-centur y landmark in the historic center of St Moritz, adjacent to the iconic Tower of San Maurizio and Chesa Veglia, and with sweeping views of the lake and Swiss alpine mount ain range, former Hotel Eden was the new venue for Nomad St Moritz 2024
It is being renovated and hence a work in progress, almost an archeological investigation unveiling the different layers of histor y in an elegant, raw manner
Here, est ablished galleries and cutting-edge artists and designers from around the world converged to create a poetr y of space
On the occasion of Nomad St Moritz, Volumnia presented a dialogue bet ween contemporar y and historical design Michele De Lucchi's wooden sculptures met the works of Mario Ceroli, Gabriella Crespi,
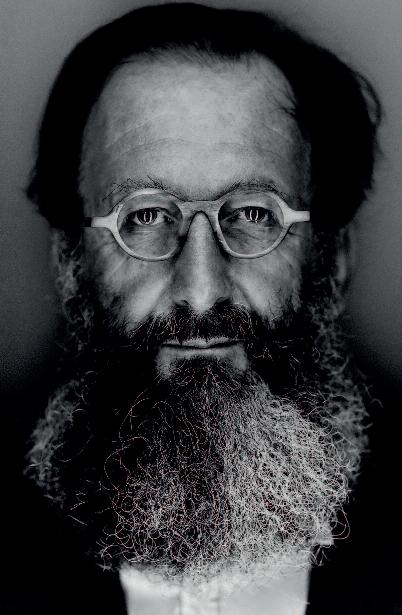
Ingo Maurer, Charlotte Perriand and Joaquim Tenreiro
Nature is the element that united the designers involved in this thoughtful journey specifically for Nomad. It is nature that inspires their thinking and fuels it in the const ant search for truth.
For De Lucchi, creating without having to consider the constraints imposed by regulations and destinations of use, from technological systems represents a way to develop the imagination; doing by hand with patience and competence it becomes a way to investigate the deeper meaning of building
The concreteness and lyricism that underlie De Lucchi's sculptures are the same const ants that characterize Volumnia's research path. Volumnia has been participating in Nomad since 2019
Above: Heroic wall by Michele De Lucchi 2006. Birch wood H 28 cm 19 x 44 cm. (photo: Michele De Lucchi.
Above: the maestro. (photo: Giovanni Gastel)
Right: pair of chairs by Joaquim Tenreiro, 1970s. Straw and teak. (photo: Fausto Mazza Studio)
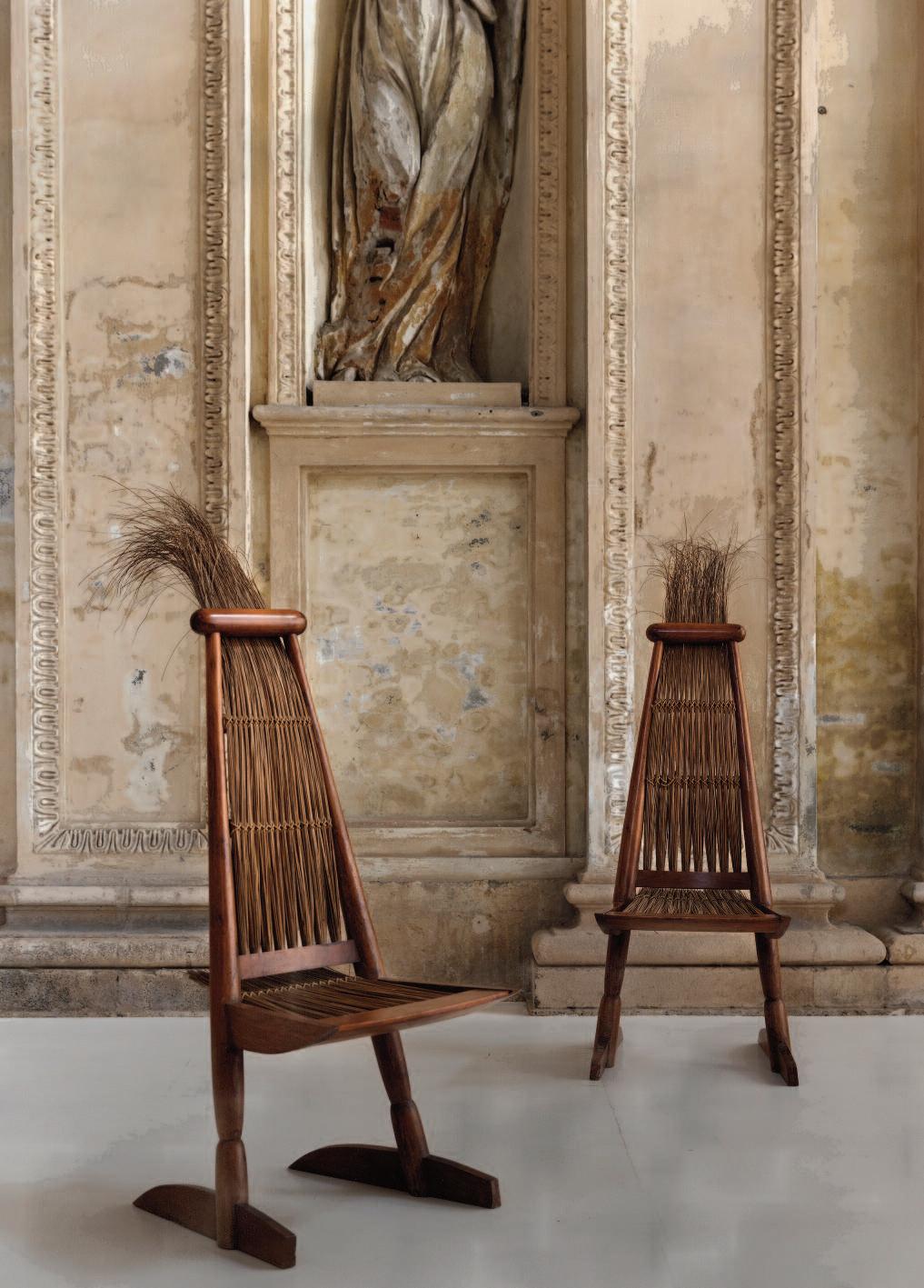
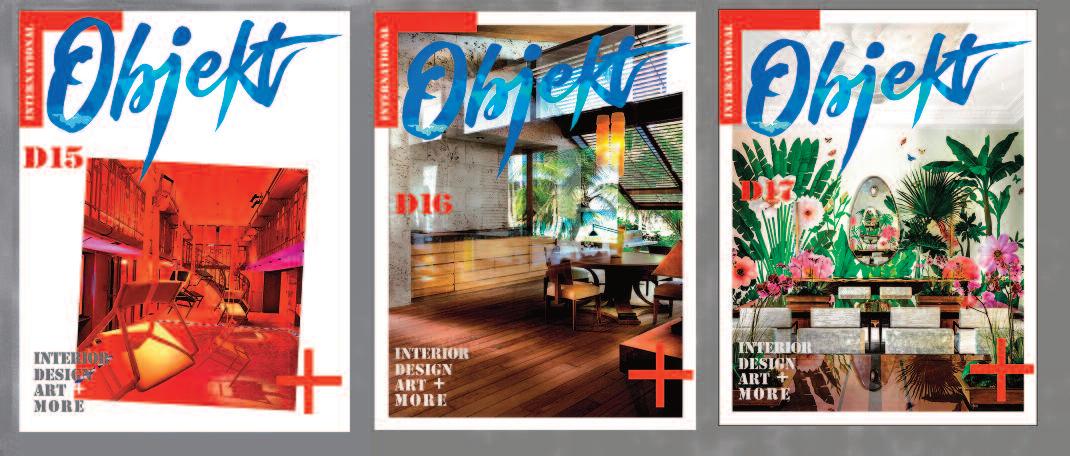


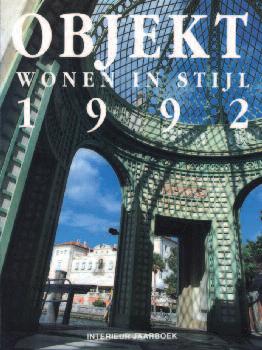
OBJEKT©International is the authoritative and bespoke title for the upscale urban modernist with a passion for interiors, art & antiques, modern design and outstanding architecture.
Thanks to the general concept, unexpected topics, the selection of designers, and quality of the photos,
OBJEKT©International has gained the highest authority in its field. The magazine was first published end of 1991.
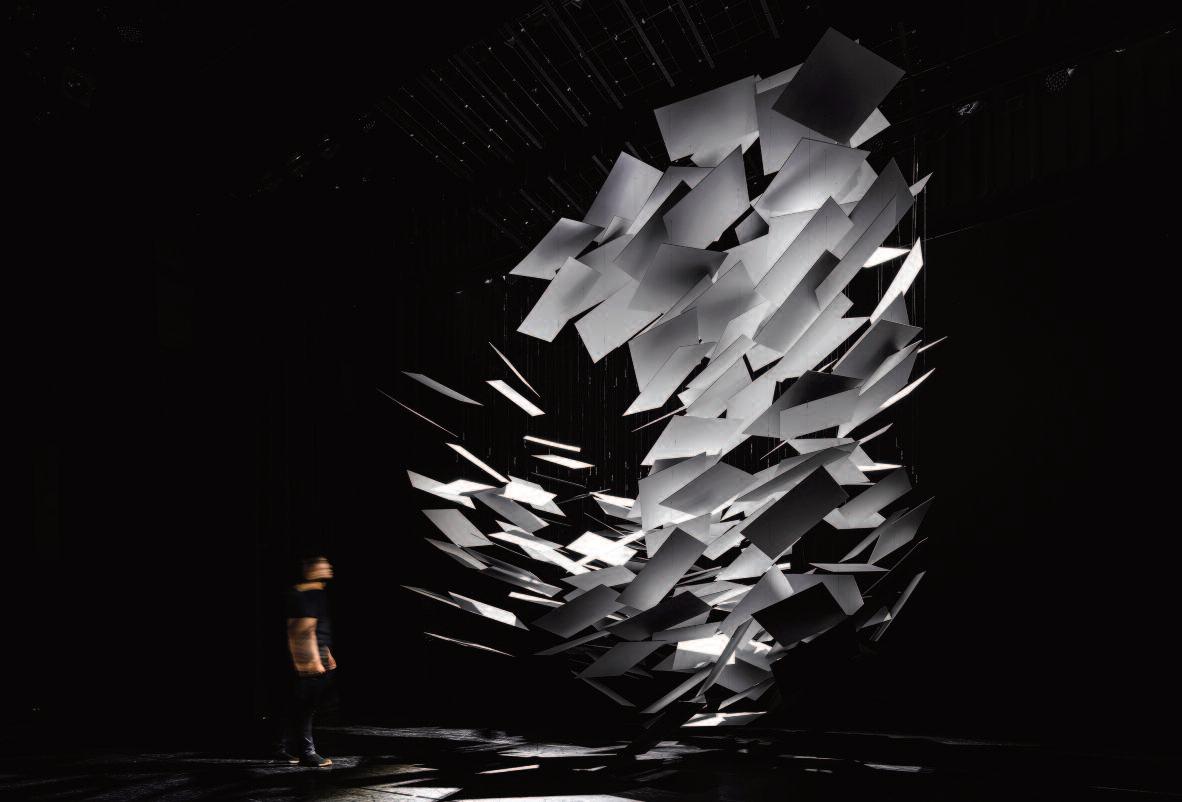
‘Into the Space’, an installation by Nakamura Kazunobu Design-Works in Shibuya-ku, Tokyo, Japan, focused on expressions of Japanese Beauty in a single component.
In ‘Sakuteiki - Visions of the Japanese Garden’ written in the Heian period (794-1185), it is said that the creation of space begins with setting a stone: placing an object in an empty space Also, Ikenobo Sen'o, a master of Japanese flower arranging in the early modern period, once said: "With a spray of flowers, a bit of water, one evokes the vastness of rivers and mountains "
A single object is used to evoke a vast landscape that does not actually exist in that location. When an object is placed in a space, a place is naturally created around it: a vast landscape evoked by a single organic form object
The belief is that a space created in this way is the ideal place that humans unconsciously seek
In Japan, clouds have been an important element of scenery since ancient times, and have been written about in numerous poems Fascinated by the beautiful, large, swirling holes that sometimes appear in those flowing clouds, designer Kazunobu Nakamura attempted to recreate them
Thin boards tilted in various directions catch the light and create shadows, and those shadows pile up irregularly to create darker shadows, indicating the volume of the clouds. It is a single organic form object and, around it, a blank space is created that invites people in Visitors look up and face one being
One by one, hundreds of thin boards made of 100% virgin pulp material, are drawn in 3D space and finely adjusted to a structurally balanced position by cuttingedge computational design to form a single object
Photo: Masaki Komatsu
