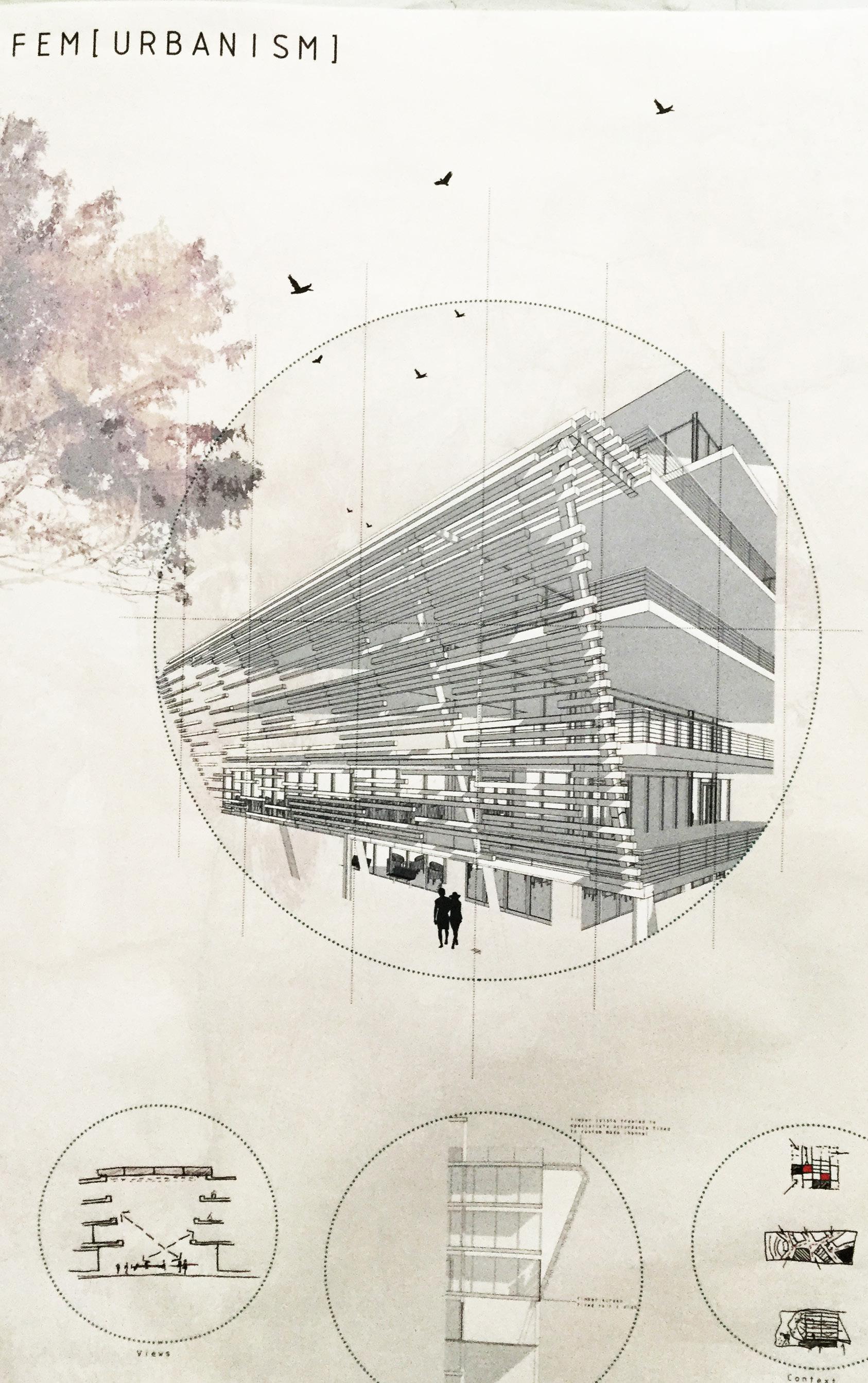
2 minute read
Lethabo Mathabathe
FEM[URBANISM]
Lethabo Mathabathe- 3rd Year Diploma
Advertisement
Architecture is a highly male dominated industry; which means buildings and the public realm are mostly designed for the convenience of men. It’s about movement, rather than experiencing the building through movement, either visually or physically. Trying to change the way spaces are designed and how the public uses these spaces is what ‘FemUrbanism’ tries to do.
The word ‘FemUrbanism’ derived from merging feminism and urbanism. It is about accommodating females and changing people’s perspective of how they look at architecture in an urban context. Through this project, I seek to bring attention to the experience of females of urban spaces, by introducing soft/ translucent materials in a very robust location like the city, maximising views in and around the site so there is a visual connection between the users of the space and with the design, so as to create more safer spaces, more “eyes on the streets” if you may. These elements create spaces that are more generous to its users and its surroundings.
FemUrbanism proposes a building which stands out in its context, one that makes a statement, a new landmark just by its presence, one spotted from a distance by its form, materiality and aesthetics.
The design starts by moving back into the site to give off more room for pedestrian movement on the southern and western boundary of the site. Programs in the design include a restaurant on the ground floor
which introduces one warmly into the space, a health-care facility and an office block section on the remaining floors.
In reality, it’s very hard for women to find resources that cater for their daily needs. A healthcare facility which also acts as a refuge centre for them in a very harsh environment was the solution. Creating a public health-care facility for women in an unusual location like the CBD was one way of breaking this fixated norm. Overlooking the waiting area space of the clinic on the second floor is a glass screen overlooking the street which is cladded with large timber slits that allow light to penetrate in the space. This is a pleasing view for either the users of the space or those of the city, a visual interaction with each another.














