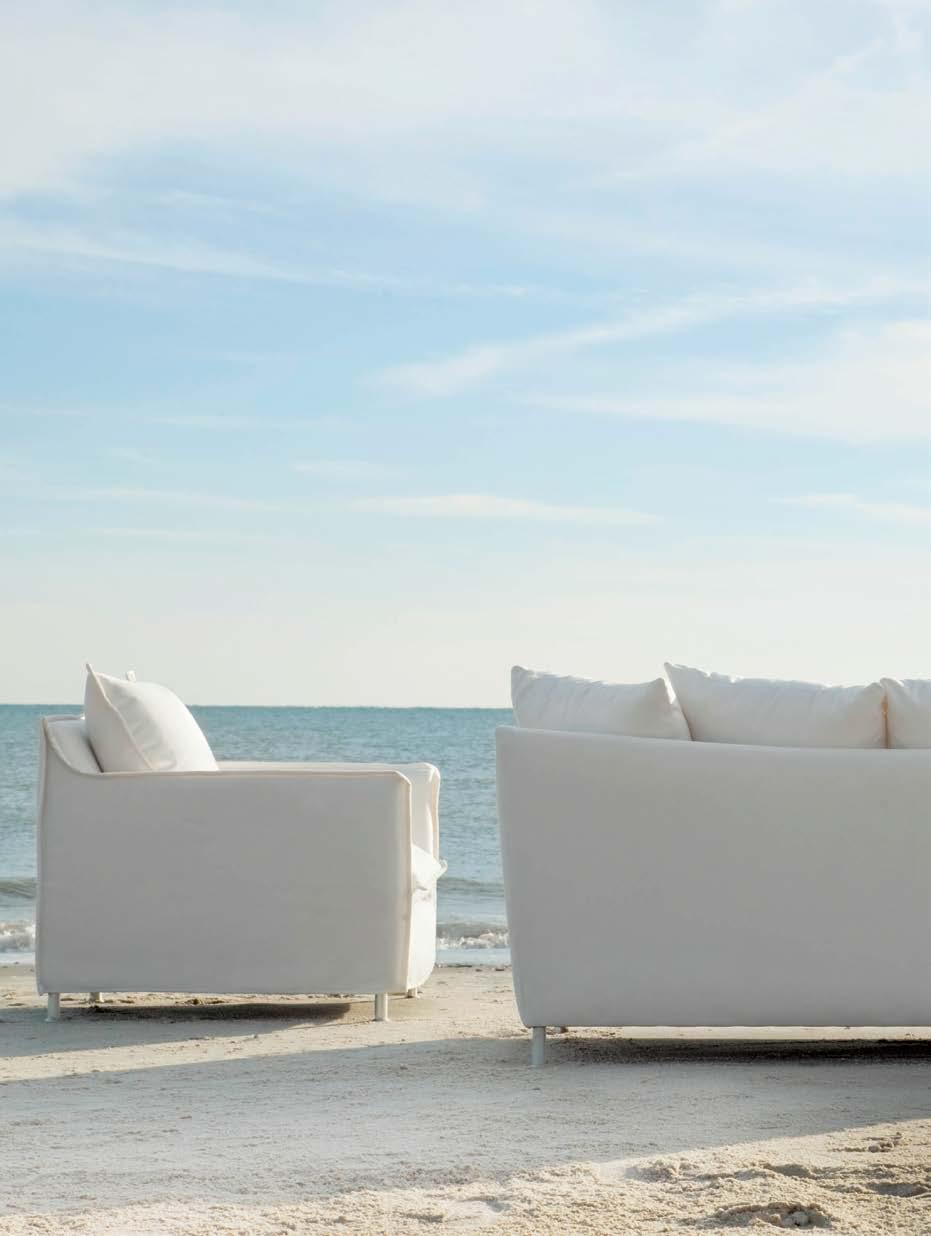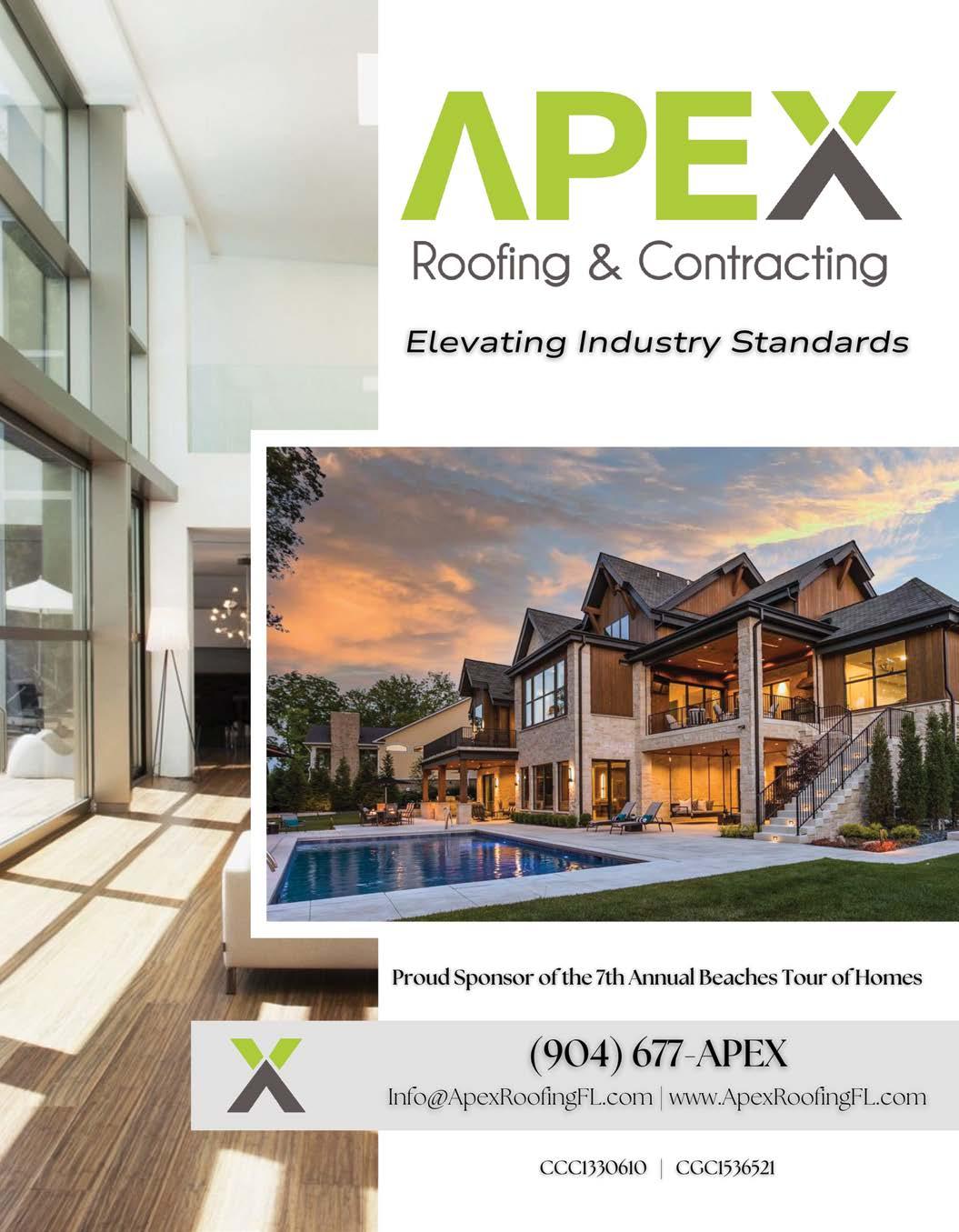
































































The Art of Custom Home Building with Riverside Homes Custom Riverside Homes Custom is redefining the landscape of Northeast Florida by providing clients with a seamless and personalized experience in building their custom dream homes. With a steadfast commitment to quality craftsmanship and exceptional service, the locally-owned home builder has earned a nationally recognized reputation for delivering extraordinary homes that reflect each client’s unique vision. Their dedication to prioritizing the customer’s needs has fostered trust among homebuyers throughout the region, which is further exemplified by Riverside Homes Custom’s recognition as a Best in Home 2024 winner. We asked Matt Birdwell, president of Riverside Homes Custom, to share what truly sets the company apart in the custom home building industry.
Where do you typically build, and are there any standout locations that have been particularly meaningful? We have had the privilege of building in some of the most sought-after areas across Northeast Florida. Our projects stretch from the beautiful beaches of St. Augustine to the serene waterfronts of Ortega and up to the charming communities of Fernandina Beach. Each location presents a unique opportunity to tailor our designs to the natural surroundings and lifestyle of the area. A standout project for us was our Southern Living Idea House in Crane Island, where we blended classic Lowcountry architecture with modern amenities, creating a space that truly embodies the essence of custom craftsmanship.


What core values drive Riverside Homes Custom, and how do they shape your approach to building? The heart of Riverside Homes Custom lies in always doing what is right for the customer. While it may sound like a cliché, it’s a principle that guides every decision we make. We believe in transparency and integrity—never cutting corners or compromising on quality. Our goal is to build not just houses, but homes where families can thrive for years to come. Every project is approached with the mindset that we’re building more than a structure; we’re creating a space that reflects the dreams and lifestyle of the homeowner.
How do you work with clients to ensure their personal style is reflected in the design of their custom home? Customization is at the core of what we do. The process begins by really getting to know our clients—understanding their lifestyle, what’s most important to them, and how they envision their dream home. Our in-house design team plays a crucial role in this journey, allowing us to build strong relationships with clients from the very start. This collaboration ensures that every detail, from layout to finishes, reflects their personal style and aligns with their expectations. By working side by side from day one, we streamline communication and create homes that feel uniquely theirs.
What advice would you offer to someone just beginning the journey of building their dream home? Choosing the right builder can make all the difference in your journey to creating your dream home. It’s essential to find someone you feel comfortable with and can trust to guide you through the entire process. Building a custom home is a collaborative effort, so establishing a strong partnership from the very start is key. At Riverside Homes Custom, we prioritize understanding your vision, ensuring you feel confident and supported every step of the way. A great builder not only brings your ideas to life but also helps you make informed decisions, turning your dream into a reality with clarity and ease.

For more details on crafting your dream home with Riverside Homes Custom, visit RiversideHomesCustom.com or call (904) 476-4236 to connect with our team.
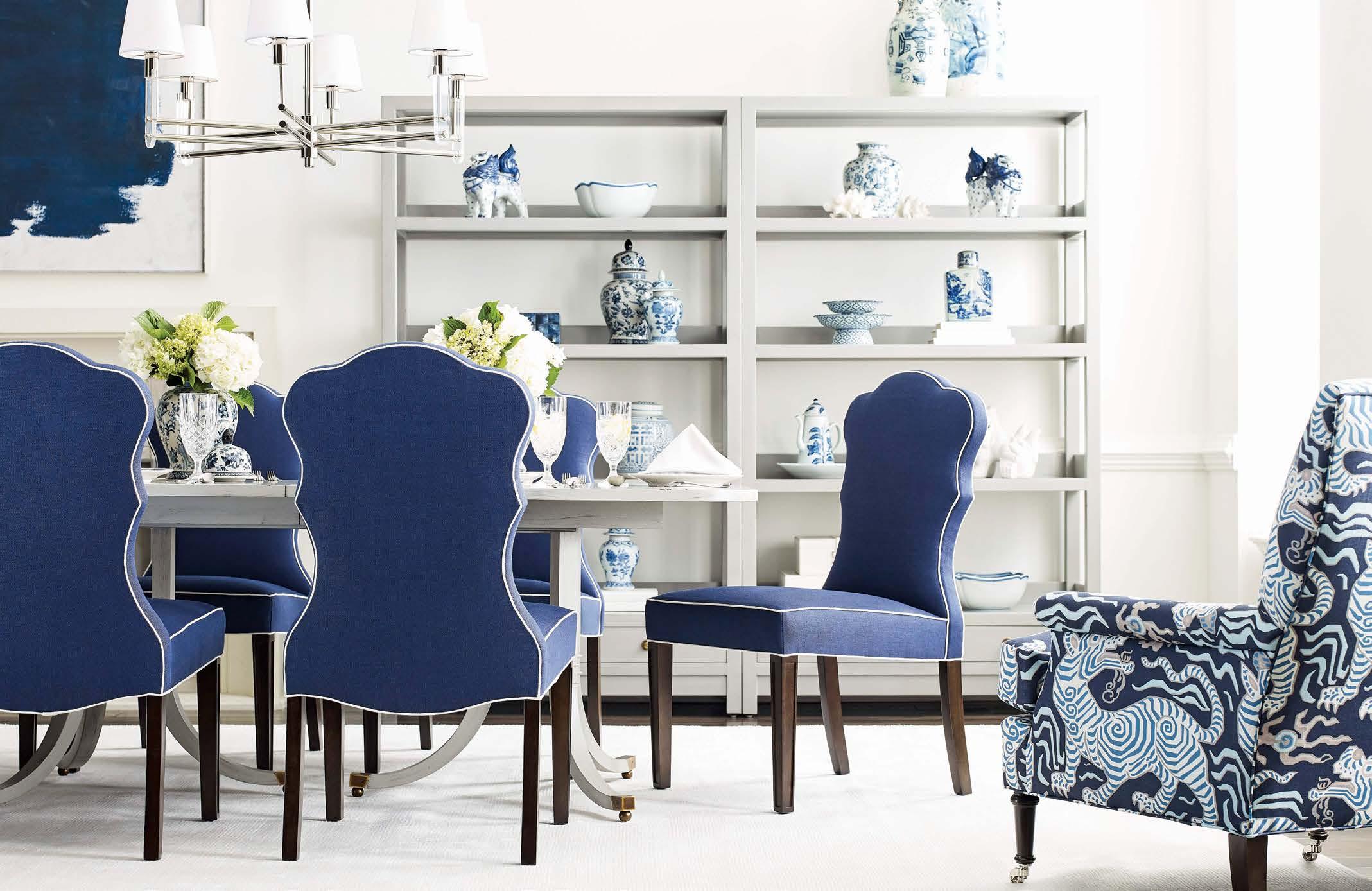

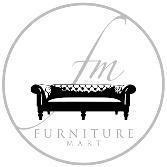


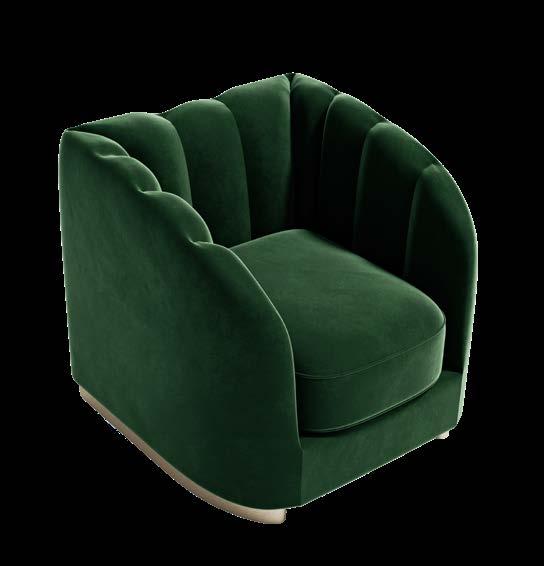

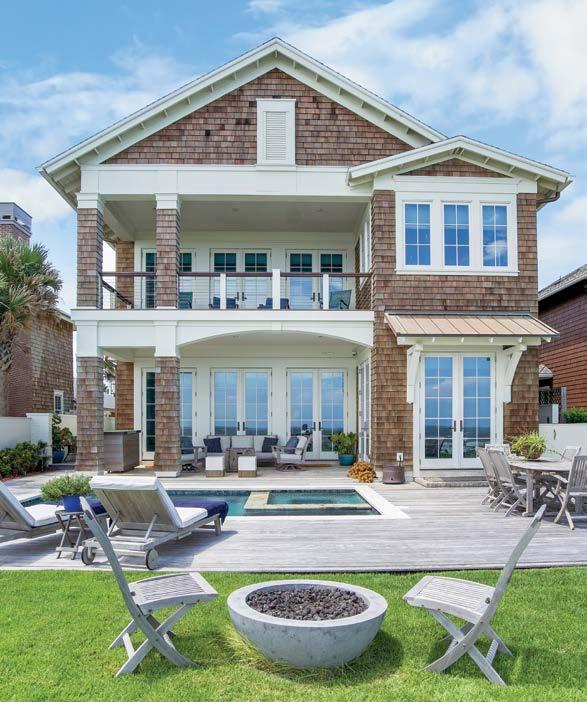
More than a dozen beautiful beach houses welcome guests
Jacksonville Magazine readers name the city’s leading home service providers in more than 50 categories, ranging from landscaping and exterior lighting to interior design and custom pool building. Meet this year’s winners.
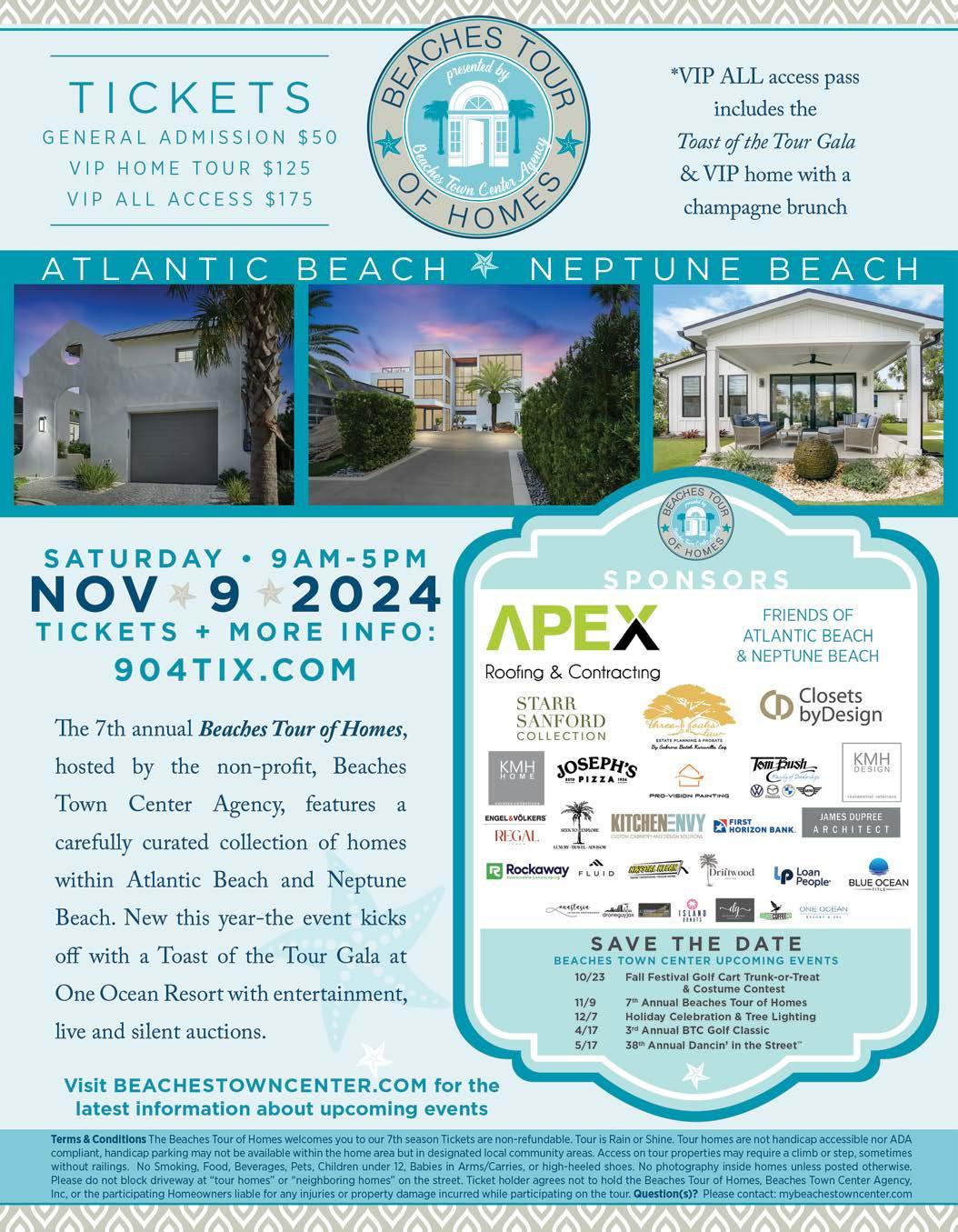



Your one-year subscription includes 8 issues of Jacksonville Magazine. If you have questions about your subscription, call us at (904) 389-3622; write to Jacksonville Magazine, Circulation Dept., 1650 Margaret St., Suite 302, PMB #379, Jacksonville, FL 32204; or reach us via email at mail@jacksonvillemag.com. Our subscribers are valued customers and vital to our success. To provide you with the best personal service, we handle all subscriptions and billing in-house. Please contact us if you experience any difficulties with your subscription, and we will work to resolve them as quickly as possible.
When calling, e-mailing, or mailing your change of address, please provide us with both the old and new address and, if possible, the order number found on the mailing label of your subscription. The post office only forwards publications for 60 days, so please send us your change of address as soon as you know it.
We welcome your letters and comments. Send letters to Jacksonville Magazine, 1650 Margaret St., Suite 302, PMB #379, Jacksonville, FL 32204, or reach us via email at mail@ jacksonvillemag.com.
We are always willing to consider freelance writers and article suggestions, both for our print publications and our website. Please send queries to Editor, Jacksonville Magazine, 1650 Margaret St., PMB #379, Jacksonville, FL 32204 or by e-mail at mail@jacksonvillemag.com.


Want something included in our calendar or guides, please e-mail at mail@jacksonvillemag.com. Information should be submitted no later than four weeks prior to the magazine cover date. Details may be edited or deleted for space.
Amy Klinedinst sales director Jessica Lindsay accounting/ office manager Wendy Castro advertising coordinator/ event manager Jared Alexander proofreader Kathy Weedon history editor Tim Gilmore contributing photographer Andrew Varnes contributing graphic designer Jefferson Rall subscription requests/inquiries circulation@jacksonvillemag. com. JACKSONVILLE (ISSN 1070-5163), (USPS 749870), Volume 40 Issue 7. Published eight times per year with three supplements annually for $19.90 per year by White Publishing Co., 1650 Margaret St., Suite 302, PMB #379, Jacksonville, FL 32204. All editorial contents ©2024 by White Publishing Co. All rights reserved. Periodical postage paid at Jacksonville, FL. POSTMASTER: Send address changes to JACKSONVILLE, 1650 Margaret St., Suite 302, PMB #379, Jacksonville, FL 32204. Printed in the USA.
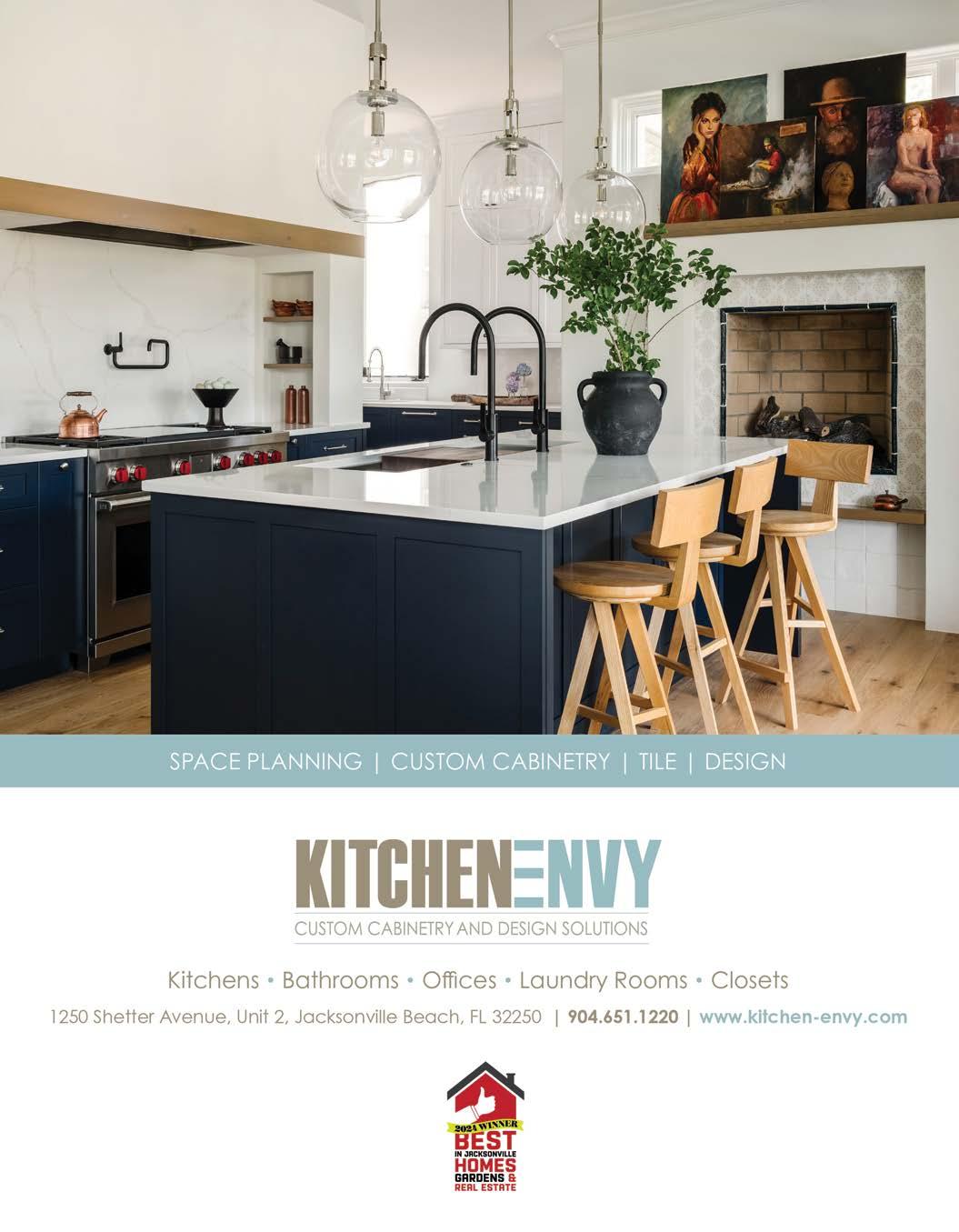
AS THE DAYS GROW COOLER, THE RICH, GROUNDING TONES LIKE THOSE IN THE SEASON’S DOWN TO EARTH TREND can inject a much-needed feeling of warmth and comfort into your home. Think deep shades of brown, mossy greens, and burnt oranges—colors that echo elements of nature and invite a sense of calm into any space. Whether you’re styling a cozy living room, updating your wardrobe, or looking for the perfect seasonal accents, these earthy hues add a rustic yet refined charm.
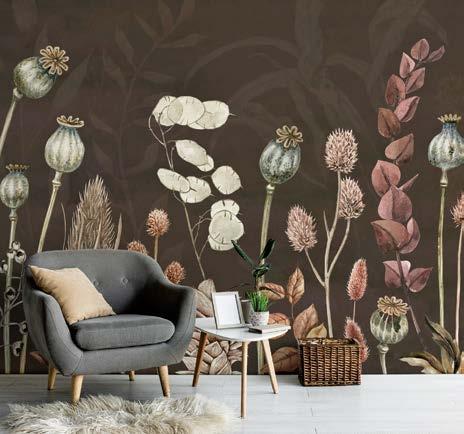
This made-to-measure botanical wallpaper mural by Sir Edward at wallsauce.com is available to order onto a variety of wallpapers including peel and stick, something that makes it great for rented accommodations.
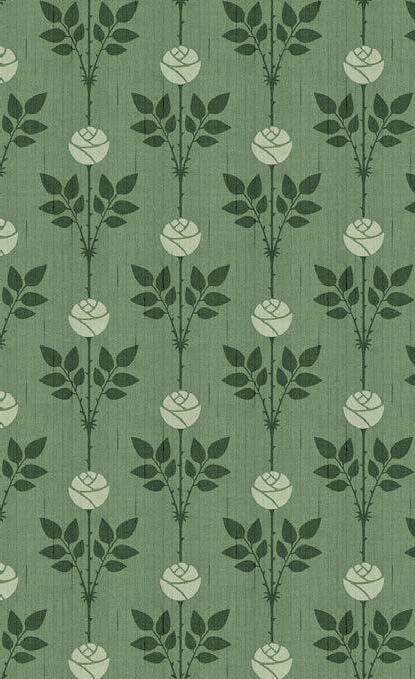
In physical geography, a steppe is an ecoregion characterized by grassland plains without trees apart from those near rivers and lakes, which served as the inspiration for the natural curves and shapes of the Steppe Armchair by Covet House. A comfortable and appealing seating piece, upholstered in a soft moss green velvet and a subtle metal champagne foot.

Inspired by childhood memories, this textile wallpaper will add a retro-infused romance to your walls. The Divine Savages line from Rozalia features a striking polka dot silhouette of illustrated roses printed on a tactile fabric base delivering you a delicate décor with a heavy dose of nostalgia.

Using loose, hand painted watercolors to create misty pine forest, the ‘Olska’ design by Bobbi Beck is just as alluring as the real thing. Designed with an ombre effect to give the illusion of space, the image is a great choice to breathe some fresh air into your home.
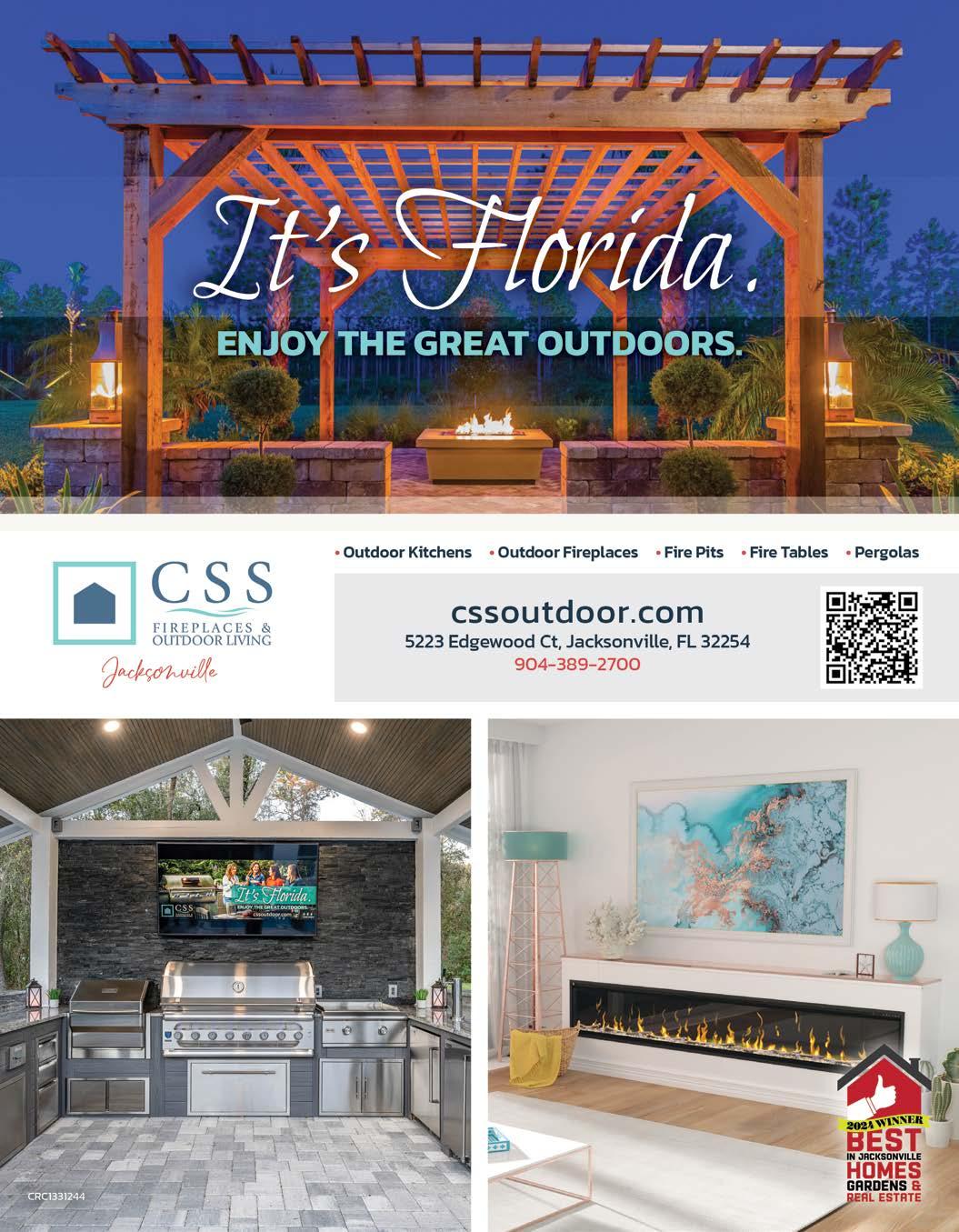
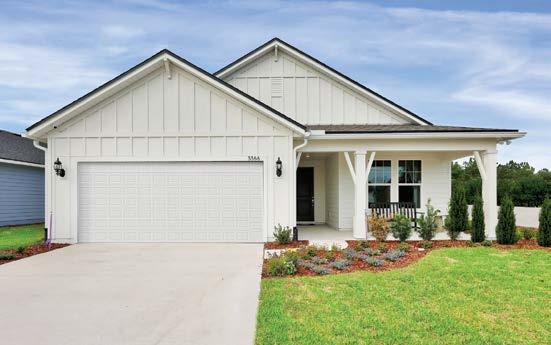
Hyland Trail, a new home community located along Sandridge Road in Clay County, recently began offering four new models designed by Dream Finders Homes and Pulte Homes. “Our community homebuilders offer a diverse range of home designs, varying in size and style, to meet the needs and preferences of today’s homebuyer,” says Gregg Kern, GreenPointe Developers division manager. Dream Finders is building two home styles with 15 floor plans ranging in size from 1,716 to more than 3,500 square feet. Interior options include open-concept designs, upstairs bonus rooms, and centrally located kitchens overlooking a covered lanai. Pulte’s two home collections are offered in eight floor plans including one highlighted by a spacious owner’s suite. Among the community’s planned amenities are a beach-entry pool with kids’ splash pad, fitness center, two pickle ball courts, resident-only dog park and a several multi-use walking and biking paths. Homes in Hyland Trail are priced from the $300s.
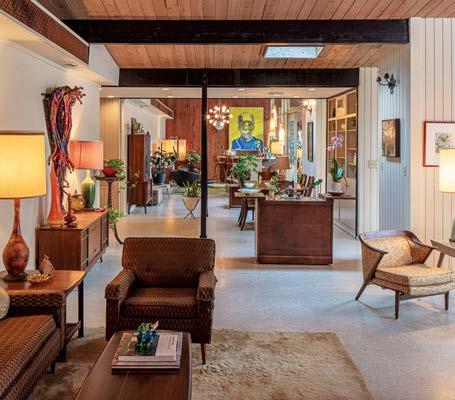
The theme to this year’s First Coast Design Show is “The Art of Style.” The three-day event, set for December 5-8, is a benefit supporting Wolfson Children’s Hospital and features dozens of fine art and antiques dealers, as well as a roster of design lectures, workshops and special events. Local art and interiors participants include Hilary Whitaker Gallery and KMH Home. They will be joined by regional vendors such as McDonough Fine Art from Atlanta and Whitehall Antiques from Chapel Hill, North Carolina. This year’s featured lecturers are acclaimed interior designers Mark D. Sikes, Amanda Lindroth, and Ellen Kavanaugh (pictured). Admission tickets range from $15 to $600, with individual events such as an immersive mahjong experience and a cocktail workshop for $75. The annual Children’s Fashion Show on Sunday, December 8, is $10-$15.
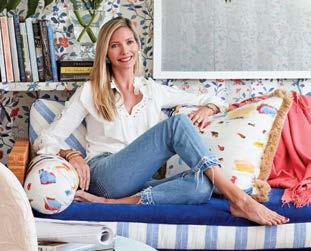
The Arlington Mod & More Home Tour & Symposium offers a fun and informative view into the historic architecture of Arlington, showcasing some of Jacksonville’s most iconic Mid-Century Modern structures. Guests will have the opportunity to tour homes from quirky to fabulous, quaint beauties to riverfront estates. Now enjoying a resurgence in popularity, especially among younger homeowners, Mid-Century Modern architecture became popular after WWII through the 1970s. Arlington, Jacksonville’s fastest-growing area after the construction of the Mathews Bridge in 1953, boasts an impressive concentration of Mid-Century Modern architecture. The event is presented by the Northeast Florida Association of Realtors and benefits Old Arlington Inc. The event kicks off with the Symposium on Saturday, October 12 at 9 a.m. The tour is Saturday, October 12, 10 AM-4 PM, and Sunday, October 13, noon-4 PM. Advance tickets are $25 and $30 the day of the tour. 904TIX.com. *


WHILE WE OFTEN SEE THEM FLITTING ABOUT IN OUR YARDS AND GARDENS, MOST OF US DON’T TRULY UNDERSTAND THE CRUCIAL ROLE THAT HONEYBEES PLAY IN OUR ECOSYSTEM. These tiny pollinators are essential for the growth of crops, landscapes and gardens. World Honey Bee Day was back in August, but it’s never too late or too early learn and implement the best practices for how to design your personal landscape to make a cozy home for bees and other pollinators. Here, University of Florida expert Tom Wichman, shares some simple tips and insights.
Q: Why are pollinators like honey bees important for landscapes in Florida?
A: Bees and other pollinators are essential to our food web, and many plants need them for reproduction. Florida is home to more than 300 species of native wild bees which are helping the honey bees and other pollinators move nectar from plant to plant and flower to flower.
Q: What big-picture best practices do you recommend for landscape and gardens to create a pollinator-friendly environment?
A: You can get started by planting a wide variety of flower-
ing plants. In making your selections, try to make sure that you have at least something blooming at all times of the year. Make sure that there are sources of water and use as few pesticides as possible.
Q: What plants do you recommend to attract and sustain pollinators like honey bees?
A: To get started, do some research and make sure you are selecting the right plants for the right places. This will give the plants the best chance for success. For bees, choose plants that have yellow, white, blue and purple flowers. Provide a mix of plants with clustered flowers, and don’t forget about woody shrubs and trees. Even if you don’t have much space to plant, many flowering plants are well-suited to growing in containers. A few annuals and perennials to consider are blanket flower, coreopsis, Stokes’ aster, salvia, black-eyed Susan and beauty berry.
Q: Any tips to make pollinator-friendly spaces on a budget?
A: Start with small spaces and build upon your successes. If you try to do too much all at once, you may get frustrated and give up. Starting small will also allow you to spread out the money you spend to make it more affordable. *
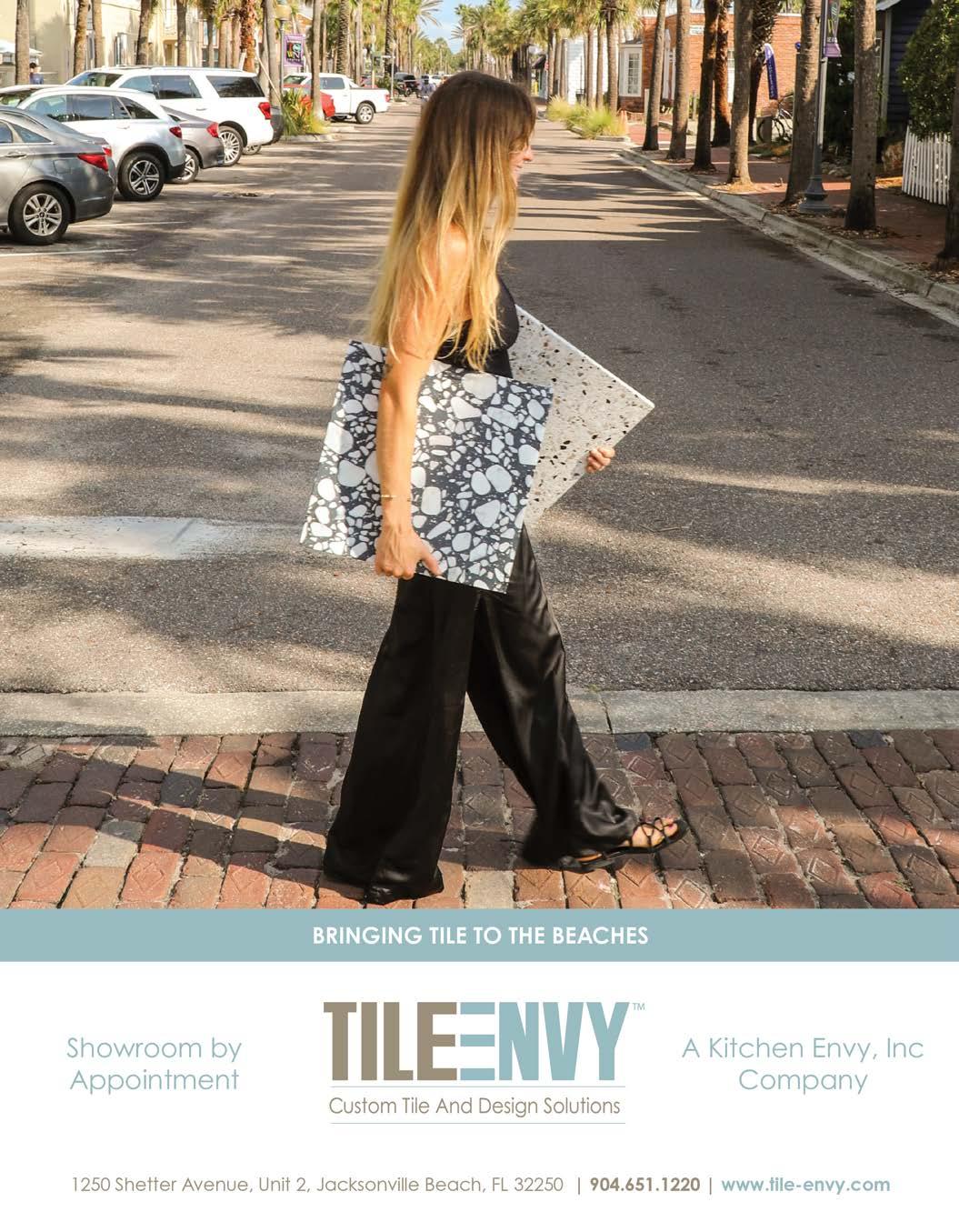
AUTUMN HAS ARRIVED AND HOME DECOR DESIGNERS HAVE TAKEN INSPIRATION FROM THE CHANGING LEAVES and cooler weather to bring customers various collections of our favorite products to savor the new season—earth tones, cozy textiles, and pumpkins and pinecones galore.

This photo print of a serene fall landscape with a majestic tree that the sun shines through highlights the golden colors of the fall leaves. This Autumn Morning Print from the Poster Store is the perfect way to bring the magic of fall into your living space.
This handcrafted Bee door knocker by Adams & Mack is designed and finished in the United Kingdom. Crafted from recycled brass, it is available in four finishes. Adams & Mack products are fully sustainable and the packaging can be repurposed.
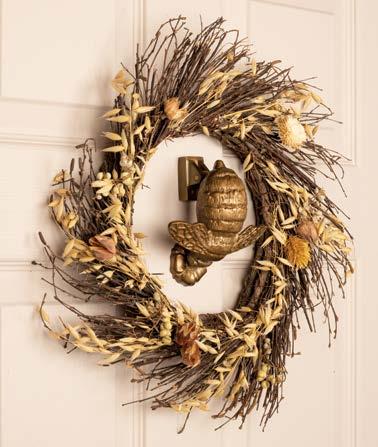

Crisp, starry fall evenings take on even more magic when gathered around a warm fire and these Stoneware Fire Pumpkins by Grandin Road. These jack-o’-lanterns are made from fireproof ceramic designed to withstand extreme heat. Place them directly among lava rock, fire glass, or even wooden logs and watch as flames dance among and within them, lighting up their toothy grins. Pumpkins themselves do not burn, so they can be used over and over throughout the season.
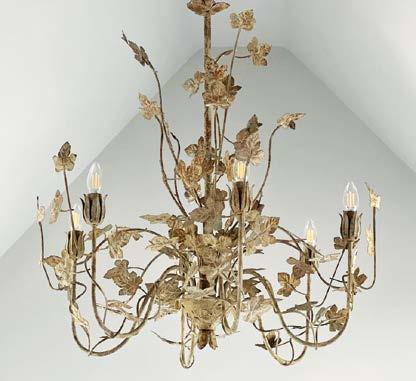
Like autumn leaves winding their way to the ground from the mighty oak above, the decorative leaves of the Midsummer Night’s Dream Chandelier have a magical and whimsical quality. Evocative of a sepia colored, autumn photograph from a bygone era in an enchanted forest, the light that cascades from the six lights throws spellbinding shadows across your room.
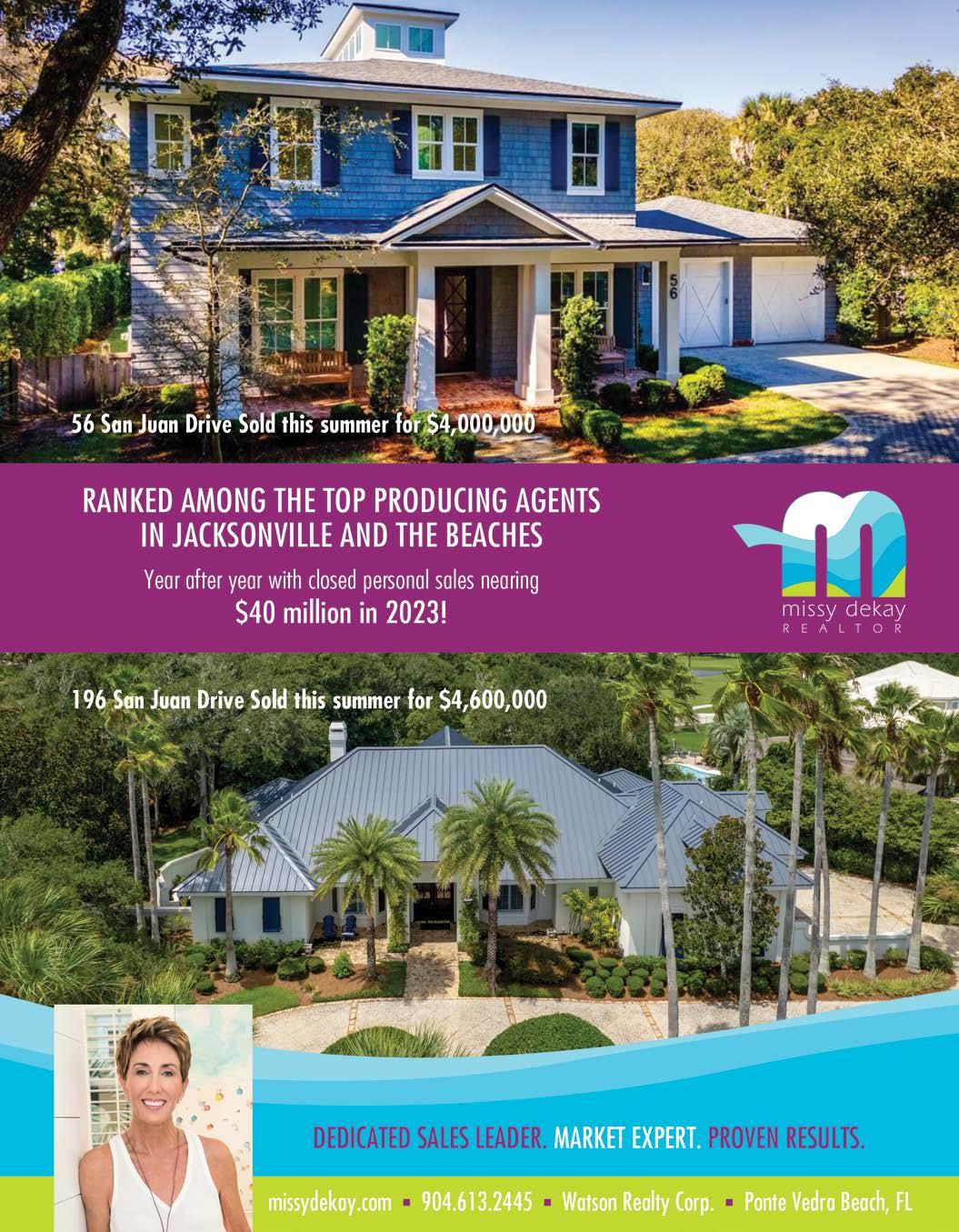
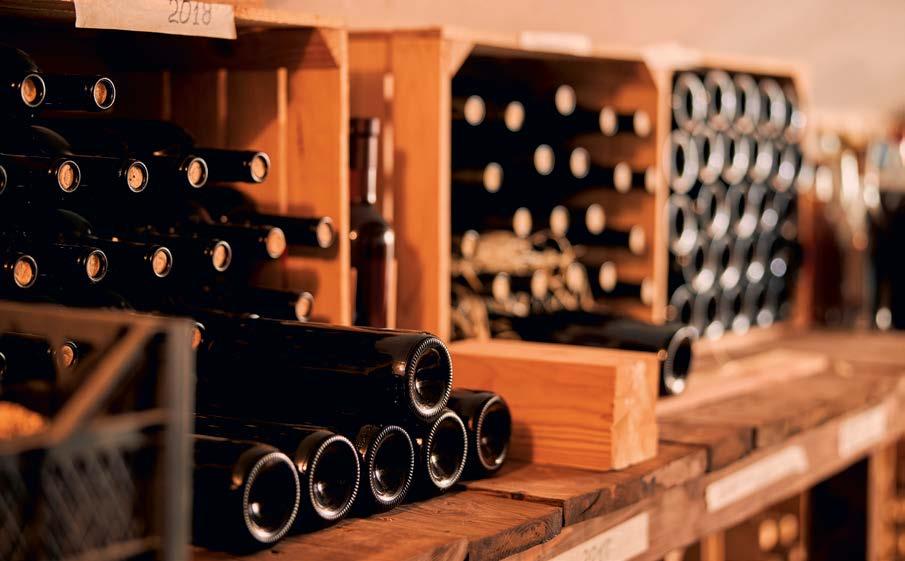
ONE DOESN’T NEED A MILLIONAIRE’S BUDGET TO START BUILDING A PROPER WINE STORAGE SPACE IN YOUR HOME. This is true even in Florida, a place where “cellars” are few and far between. Whether you are a seasoned sommelier or a casual wine enthusiast, creating a dedicated space for one’s wine collection can be affordable and enjoyable.
For many wine lovers, the journey to appreciating wine isn’t particularly smooth. At first, the wine world can seem complicated and elitist, a confusing jumble of esoteric words and tasting jargon preferred by culinary professionals and sommeliers. However, once you get started, fine wines can become very welcoming and offer endless avenues for discovery and enjoyment. If your wine hobby starts to become a more serious passion, proper storage of bottles is essential. Fortunately, most every wine lover can build a collection and a place to house it.
The easiest way to spoil a good bottle of wine is improper
storage. So, where do you start in your home? Think cool and dark. A space with no direct sunlight, stable temperatures between 45 and 65 Fº, and humidity levels around 55-70% is ideal. The ideal cellar temperature is approximately 55 Fº; however, the humidity level is critical to avoid the cork drying out. Some cooling systems, such as Chambraires, are specifically designed to mature wines in ideal conditions.
If you have a basement in your house—a rarity in Jax, for sure—this is the best place to locate your wine collection. If you are cellar-less, there are a number of coolers designed specifically for wine bottles, appliances that provide the ideal temperature and humidity to protect you reds and whites. And such appliances can used to store other beverages or even cigars.
Before settling upon a storage solution, there are a few considerations to mull over. For example, depending on the capacity of storage you are planning for, you will want
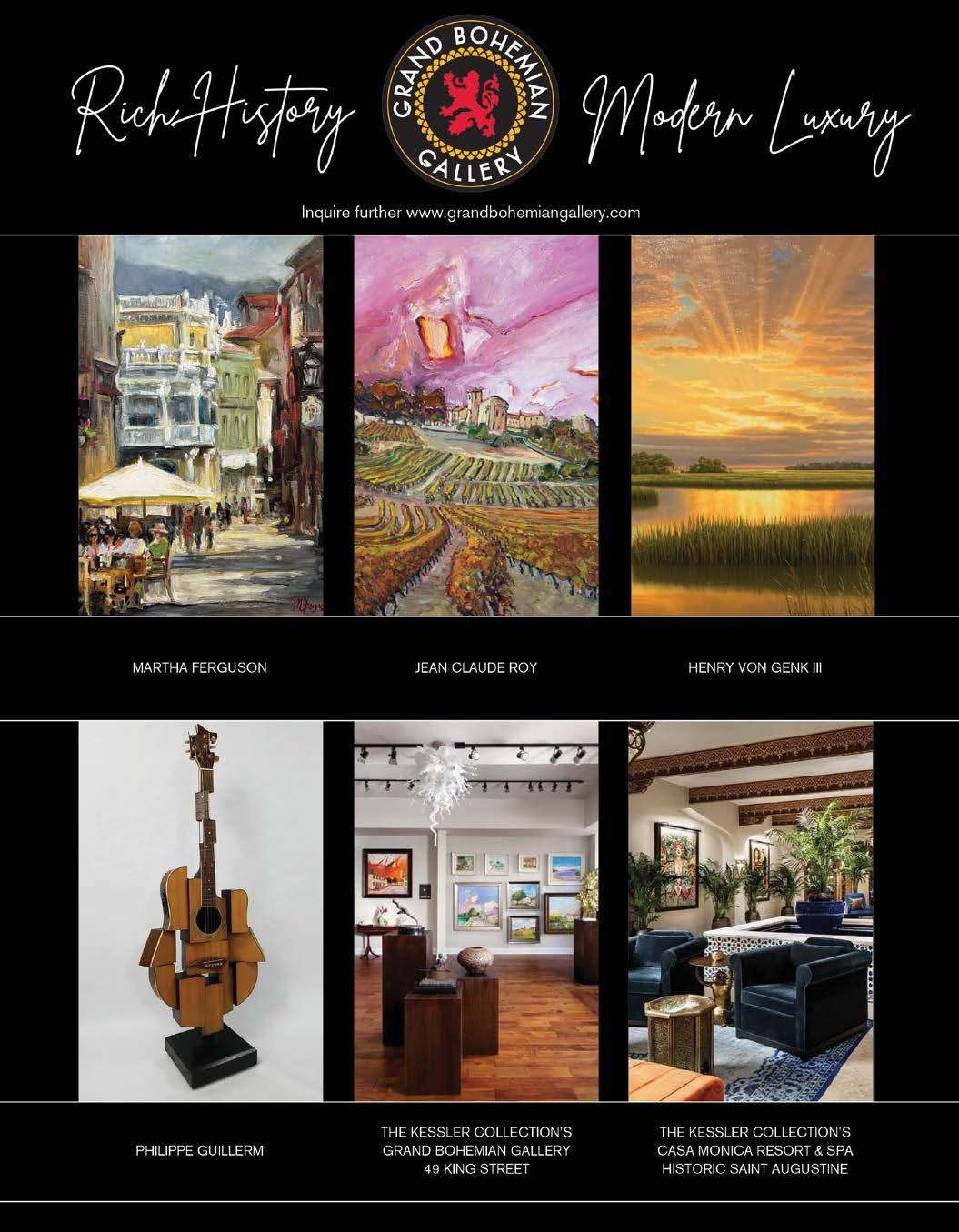
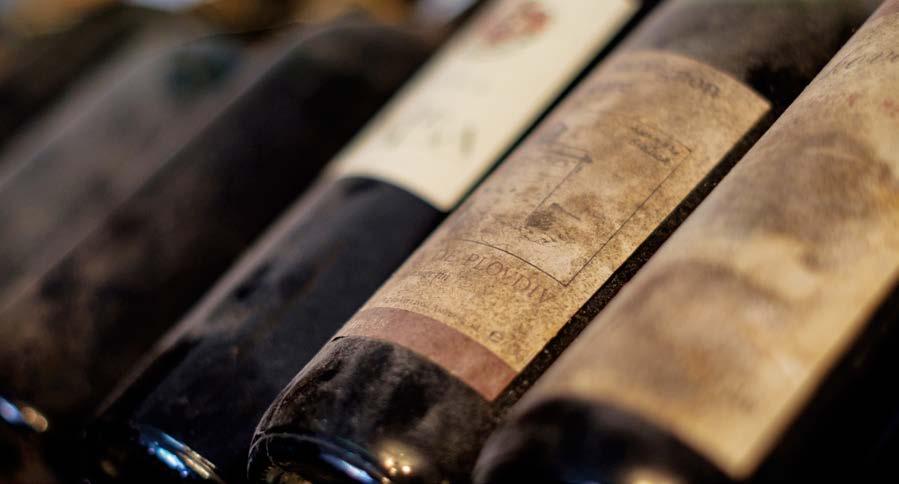
to assign space for wines with different purposes. You may wish to have a larger space for the wines you plan to store long-term, some additional space for bottles you save for special occasions, and a space for the wines you will enjoy during the average week. The wines you drink often don’t require much elbow room, as you will be removing them frequently.
If you are looking to store some wines for long periods of time—years or even decades—either for investment or special occasions, it’s best to buy the bottles immediately after their release. This rule applies especially for rare and collectible fine wines, as the value of products from select vineyards often increases over time. For example, one can find top-quality Barolo or Brunello di Montalcino under $100 at its release, but the price years later, when the wine reaches its prime, may double or triple in price. Among the prestigious wine regions for collectibles wines with a lower price for new vintages with a tendency to rise include Premier Cru and Grand Cru Burgundy, Chateauneuf-du-Pape in the Rhone Valley, vintage Champagne, high-end Rioja, super Tuscans and Cote Rotie.
Auctions are another way to find collectible wines at a reasonable price. You can follow sales offered at traditional auction houses or find reliable online auction platforms to secure the bottles you want. It’s one avenue to locate older vintages or special edition wines that are not generally available at wine shops.
If you believe fine wines are beyond your budget or you want to store some wines and enjoy them slowly over time, there are budget-friendly vintages that are ready to drink but also have great aging potential. In fact, there are many age-worthy wines that don’t break the bank and, if you know what to look for, one can purchase bottles that will age well for a decade or more.
Generally speaking, for a wine to be able to age, high acidity and high levels of tannins are key. Wines from lesser-known regions usually have more competitive prices compared to those of the same quality from prestigious wine regions. Examples of affordable, age-worthy wines include Loire Valley Chenin Blanc, Chianti Classico Riserva, Douro Red and Mosel Riesling.
Finally, as you begin to build your collection, it’s important to keep track of your inventory, particularly those bottle that will sit undisturbed for years. For long-term storage, an inventory system not only informs you of the best time to enjoy them but also the value of the bottles over time. Digital wine cellar and virtual sommelier apps like VinoVoss, for example, allow you to catalog your collection, track the aging process, and even get recommendations on when to drink each bottle. Many of these platforms also offer community features, letting users connect with other wine enthusiasts, share tasting notes and discover new wines based on personal preferences.
So, are you thirsty yet? *


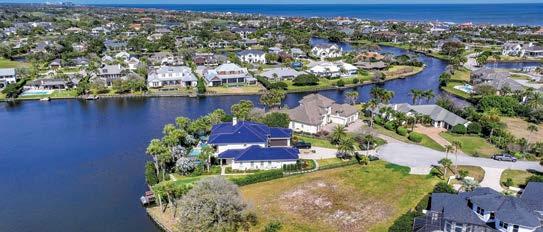

Discover the perfect canvas to build your dream home on this expansive 1/2 acre lot, ideally situated in the highly desired area of Old Ponte Vedra. Tucked away on a quiet cul-de-sac, this property o ers an unparalleled combination of tranquility and convenience, just a short walk or bike ride to the beach and the prestigious Ponte Vedra Inn and Club. With 170 feet of stunning lagoon views, this lot provides a picturesque backdrop for your future home. Imagine waking up to serene water vistas, enjoying peaceful afternoons by the lagoon, and hosting gatherings with friends and family in this idyllic setting. The property features a newer dock and bulkhead, o ering direct access to the water for fishing, kayaking, or simply soaking in the natural beauty that surrounds you. Buyer O ered at $5,999,000. Buyer Broker Compensation o ered.


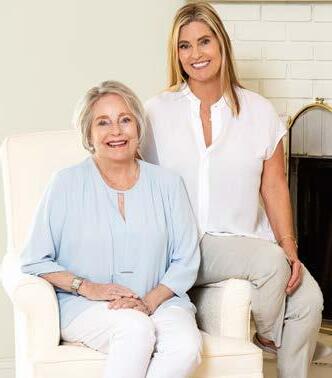

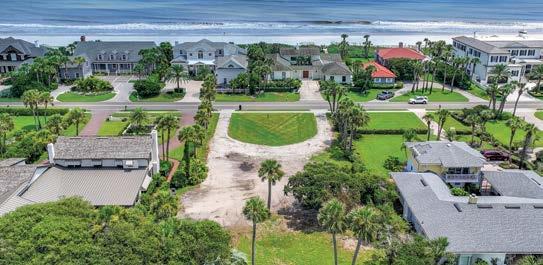

Rare opportunity to own a prime lot on the prestigious Boulevard in Ponte Vedra Beach, perfect for building your dream home from the ground up. This expansive .54-acre parcel boasts 100 feet of frontage on the Boulevard and backs up to the 3rd tee box of the PVIC Ocean Course, providing stunning golf course views. Located just 12 homes away from the Ponte Vedra Inn and Club, this lot o ers the ultimate in luxury and convenience. Enjoy the best of beachside living with easy beach access just steps away across the Boulevard. Don’t miss this rare chance to secure a prime piece of real estate in one of Ponte Vedra Beach’s most desirable locations. O ered at $2,449,000. Buyer Broker Compensation O ered.

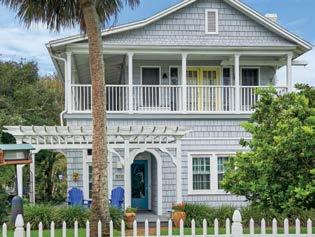
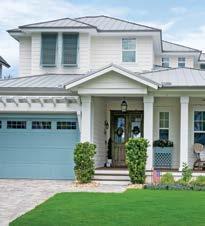
7th Annual
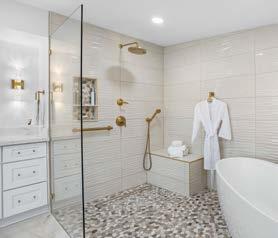
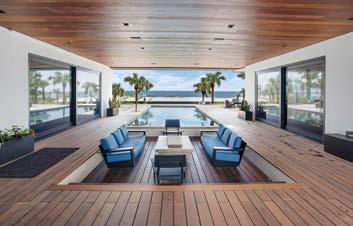
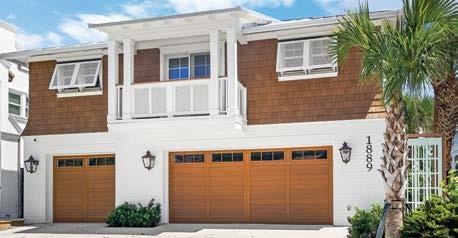
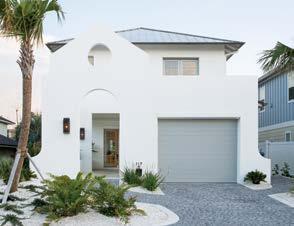
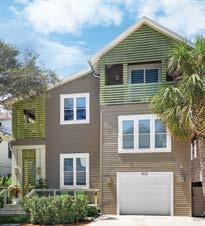
Saturday, November 9th, 2024
9 AM - 5 PM
The 7th annual Beaches Tour of Homes takes place Saturday, November 9, and features a carefully curated collection of private residences within Atlantic Beach and Neptune Beach. These generous families in our community are opening their homes to guests—showcasing their personal style, architecture, interior design, landscapes, gardens and more—as part of a community fundraiser. This year’s lineup features 13 houses including a special VIP home and a champagne brunch available exclusively to VIP ticket holders.
All proceeds from the tour benefit the Beaches Town Center Agency, a nonprofit that organizes the event to supplement funds for the improvement of the Atlantic Beach and Neptune Beach Central Business District.
From engraved bricks, holiday lighting and decorations, landscaping projects, public art displays and other beautification projects. This all-volunteer board works with the cities of Atlantic and Neptune Beach to continue to improve the area for the comfort of Jacksonville visitors and beach residents. FUN Fact: Three of the homeowners showcased in this year’s Tour of Homes are former BTCA Board Members and have contributed their time and energy to this non-profit since its inception in 1991.
What’s new for 2024? A Toast to the Tour Gala kicks off the Tour of Homes at One Ocean Resort & Spa on Thursday, November 7. 7-11 PM, with Master of Ceremonies Vic Micolucci and the Chris Thomas Project Band, plus live and silent auctions.
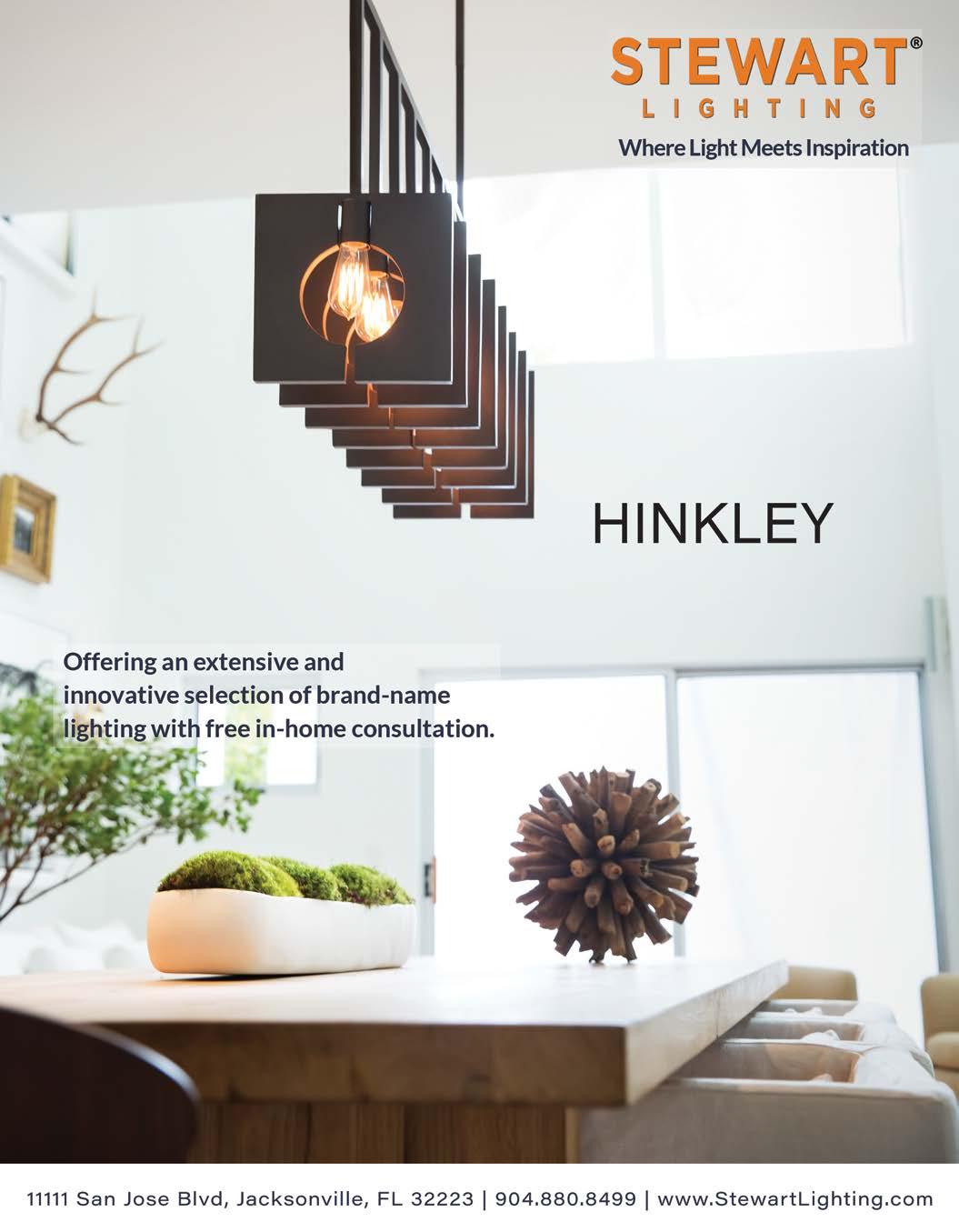
General Admission • $50
Toast to the Tour Kick-Off Gala • $125
VIP Tour & Champagne Jazz Brunch with Raisin Cake Orchestra • $125
VIP ALL ACCESS • $175
Because there is limited parking in the Beaches neighborhoods, guests are encouraged to bring their own bikes, drive a golf cart or use the free tour shuttle.
At check-in, guests will receive a Tour Map and event passport required for entry into the homes. Jacksonville Magazine will be featuring information about homes on the tour in print and online. This special publication serves as the official Tour Program.
GENERAL ADMISSION CHECK-IN for guests begins at 9 AM, and last check-in is 3 PM at Community Presbyterian Church, 150 Sherry Drive in Atlantic Beach) or The Courtyard, 200 First Street in Neptune Beach.
VIP CHECK-IN will be available at One Ocean Resort & Spa beginning at 9 AM. VIP check-in ends at 1 PM for the VIP brunch, to tour the VIP home and enjoy the other homes on the tour.
Please email mybeachestowncenter@gmail.com with questions and visit www.beachestowncenter.com to learn more!
Thank You to Our Generous Sponsors:




1711 Beach Avenue
Atlantic Beach
1618 Atlantic Beach Drive
Atlantic Beach
900 Seminole Road
Atlantic Beach
1889 Beach Avenue
Atlantic Beach
1632 Beach Avenue
Atlantic Beach
296 Beach Avenue
Atlantic Beach
804 East Coast Drive
Atlantic Beach
96 Ocean Boulevard
Atlantic Beach
1769 Atlantic Beach Drive
Atlantic Beach Country Club
400 Oceanwood Drive
Neptune Beach
1112 Oceanwood Drive N.
Neptune Beach
1701 4th Street
Neptune Beach
219 Bowles Street
Neptune Beach



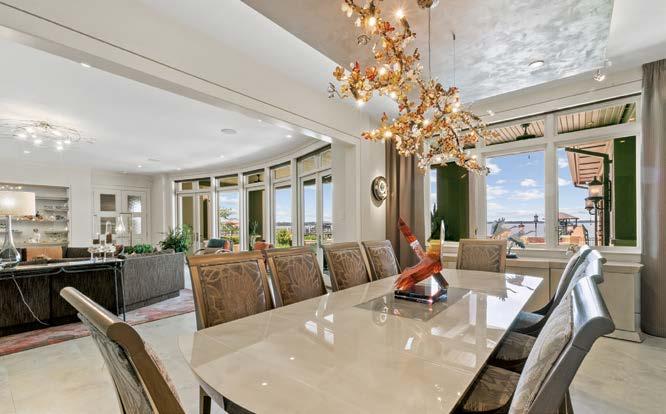



Bedrooms | 9 Bathrooms | 8,217 Sq. Ft. is solidly built custom pool home provides for all the desires of water enthusiasts and car collectors. e spacious 4-car garage includes 2 additional li s. Spoil your friend and family when they stay in the fully-equipped, detached Guest Suite located with a private entrance above the garage. Experience a home unlike any other. No expense spared with regard to construction and designer finishes. Water enthusiasts will love and appreciate the incredible dock. Car collectors, there is room for 6 cars. In addition to 4 luxury bedroom suites you will find a detached apartment for guest, nanny or in-laws.

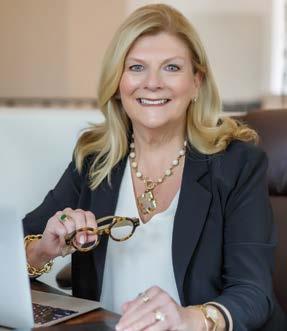


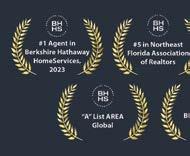

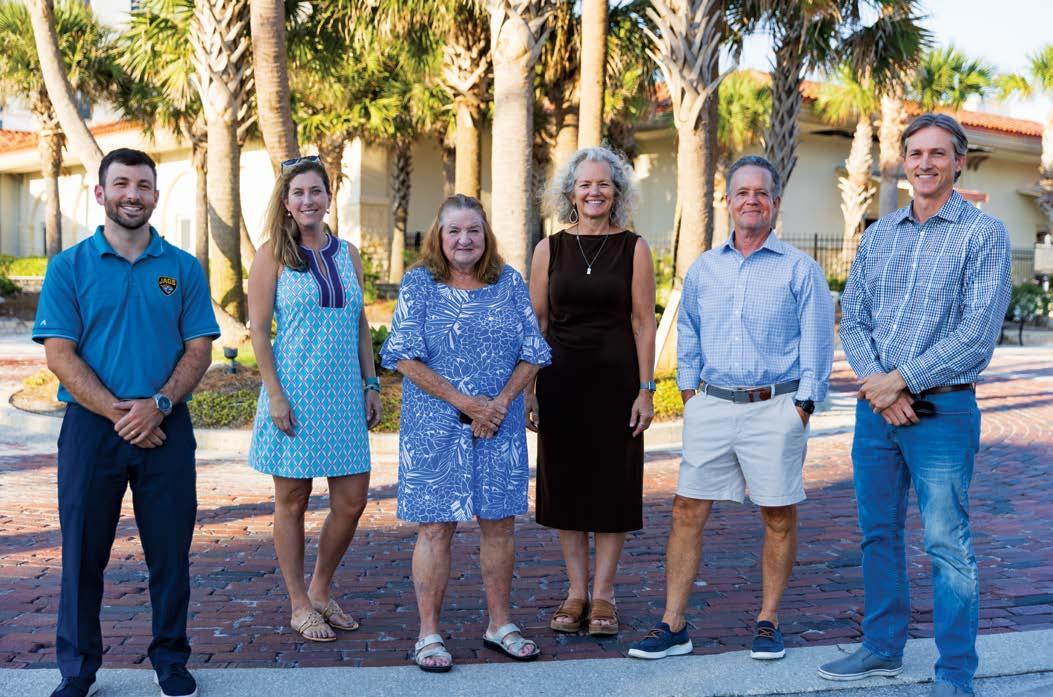

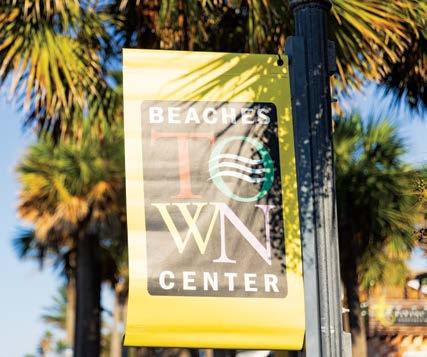
The Beaches Town Center Agency is a nonprofit, volunteer board that works for the improvement of the Atlantic Beach/ Neptune Beach Central Business District, preserving the unique character of two traditional seaside neighborhoods joined by a cultural town center for the enjoyment of residents, visitors and merchants.
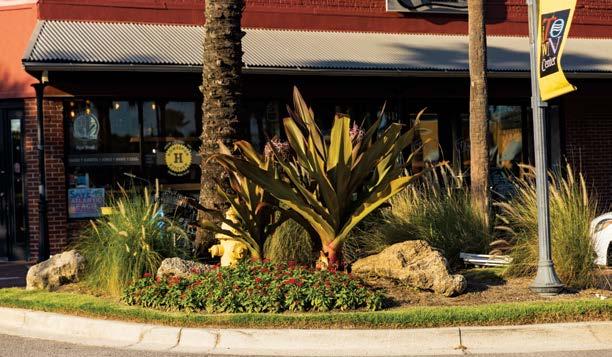
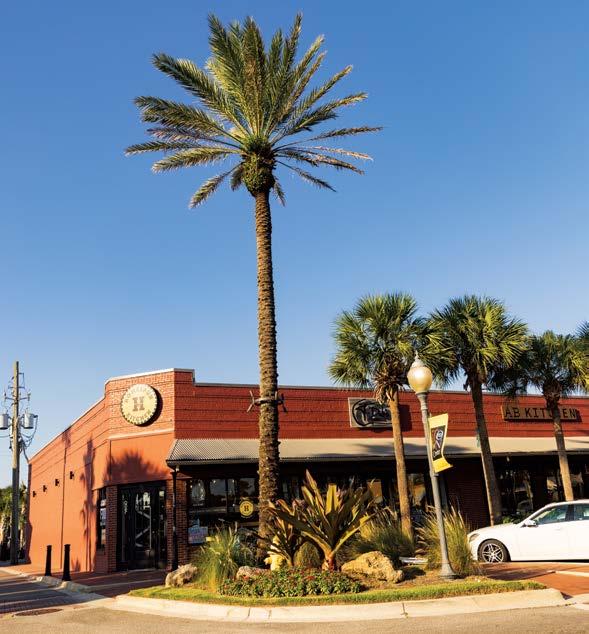




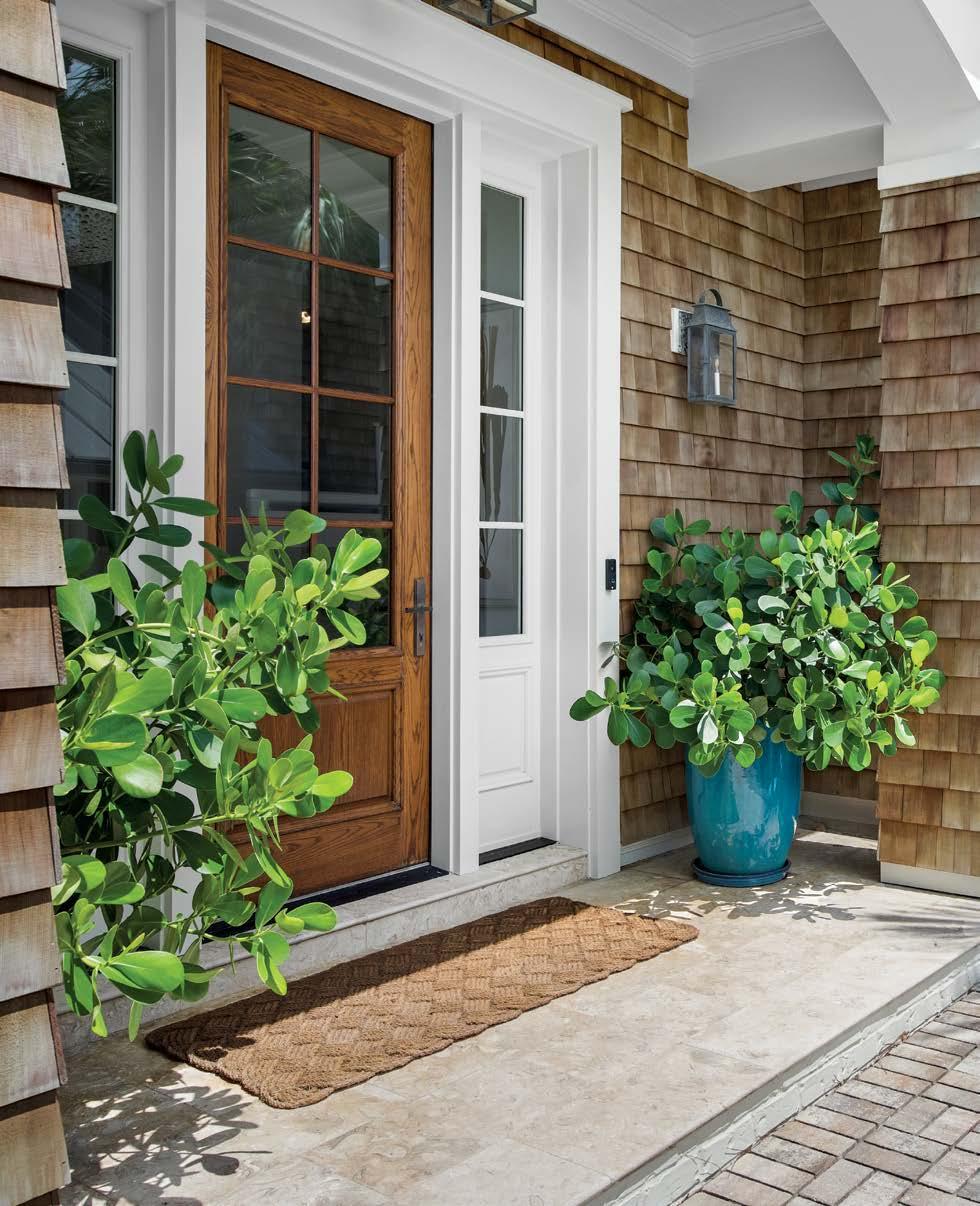
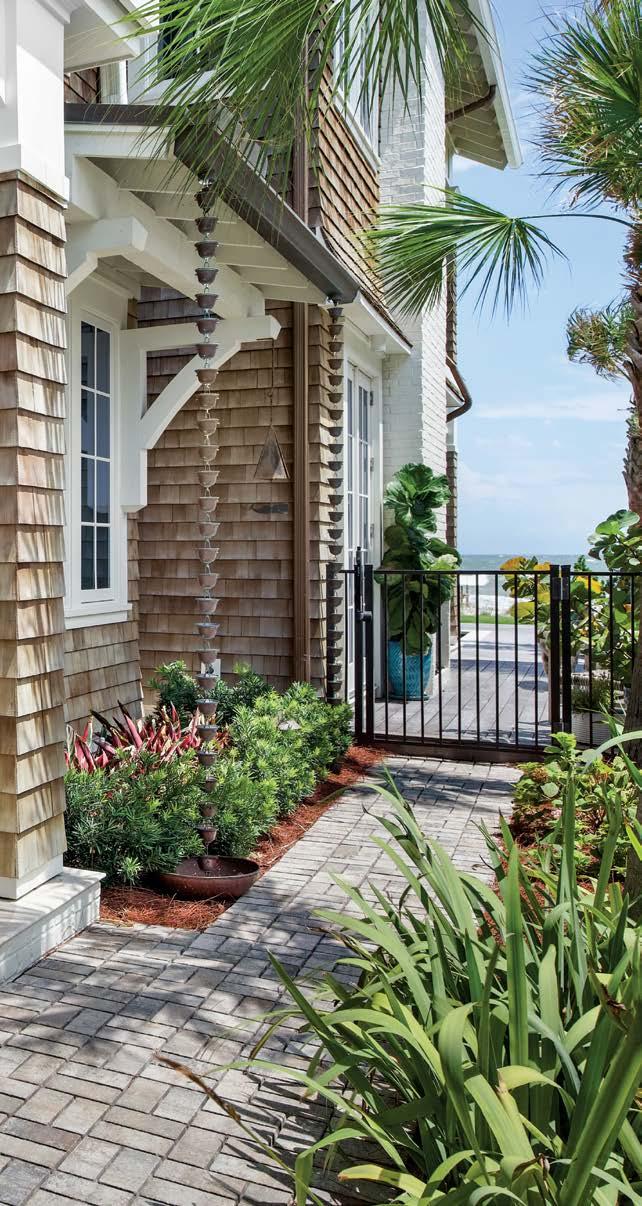
A family of New York transplants soaks in the sand and surf of Atlantic Beach.
Connie and Russ are originally from Upstate New York but moved far south to Jacksonville nearly 20 years ago. They readily admit to being die-hard Buffalo Bills fans, so friends and family are never surprised to see a large Bills banner hanging from one of their balconies during football season. For the record, the couple does say the Jaguars is their second favorite NFL team.
The home is built on a very narrow beachfront lot, challenges that the architect (James Dupree), general contractor (Gary Grider) and interior designer (Amanda Webster) needed to overcome. And overcome them they did. Natural light flows through the home, creating bright and comfortable spaces for cooking, dining and entertaining. Natural materials and textures are used throughout, including oak, smooth stone, marble and wood paneling. The tabby stone fireplace and distinctive woodwork and trim are among the many interior highlights.
Russ is an ophthalmologist and Connie is a full-time mom to their three children. She also assists with event planning for Russ’s large medical practice; including some events that they enjoy hosting in their home. They both grew up vacationing in Florida, and when they first moved to the Sunshine State they explored all the beaches from Palm Coast to St. Simons Island. The family settled down in Fleming Island for a few years, but they also
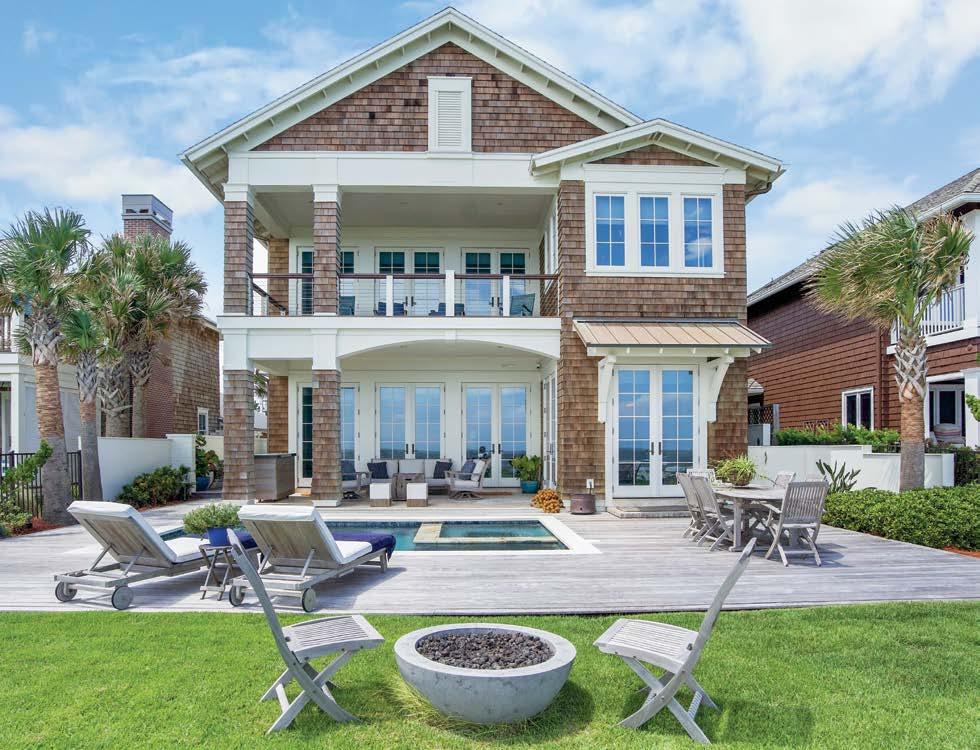
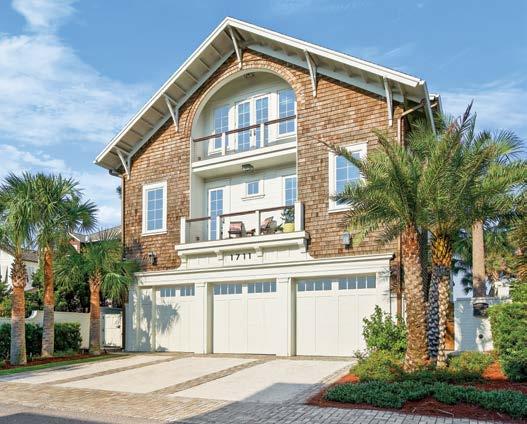
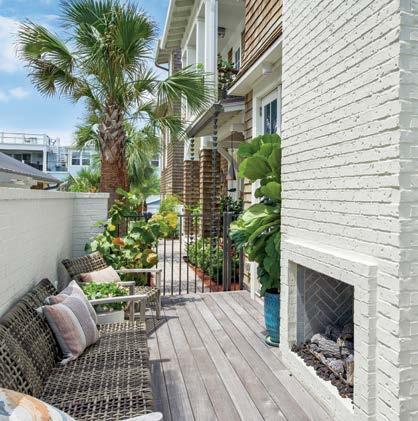

purchased a classic, 1936 cedar shake in Atlantic Beach as a second home. When they decided to become full-time seaside residents in 2018, they rebuilt on the property and tried to retain the classic beach house feel with a few Mid-Century additions.
Among the modern touches is an elevator, needed to make the large third-floor guest suite more accessible. Also, the custom cabinetry throughout was designed around the client’s lifestyle and a love for baking. The kitchen is outfitted with deep roll-out drawers, lift-up cabinetry, mixer

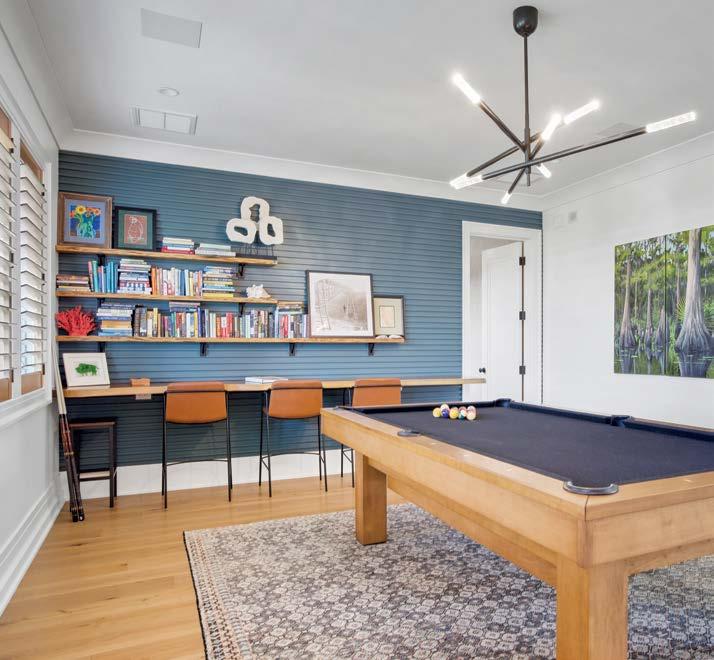
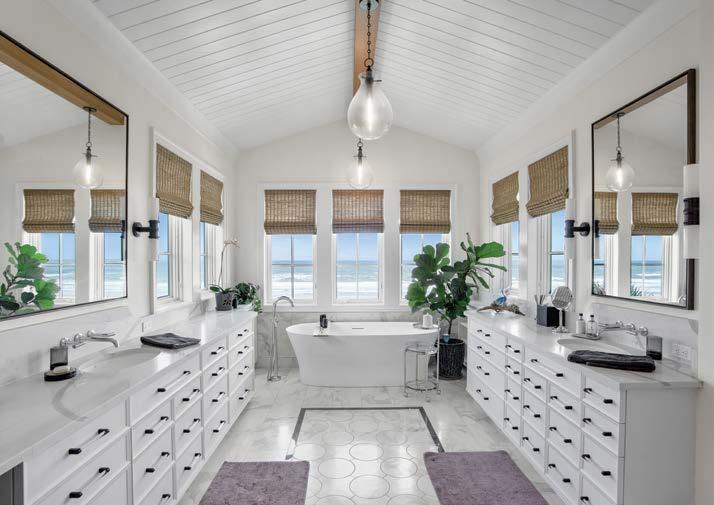

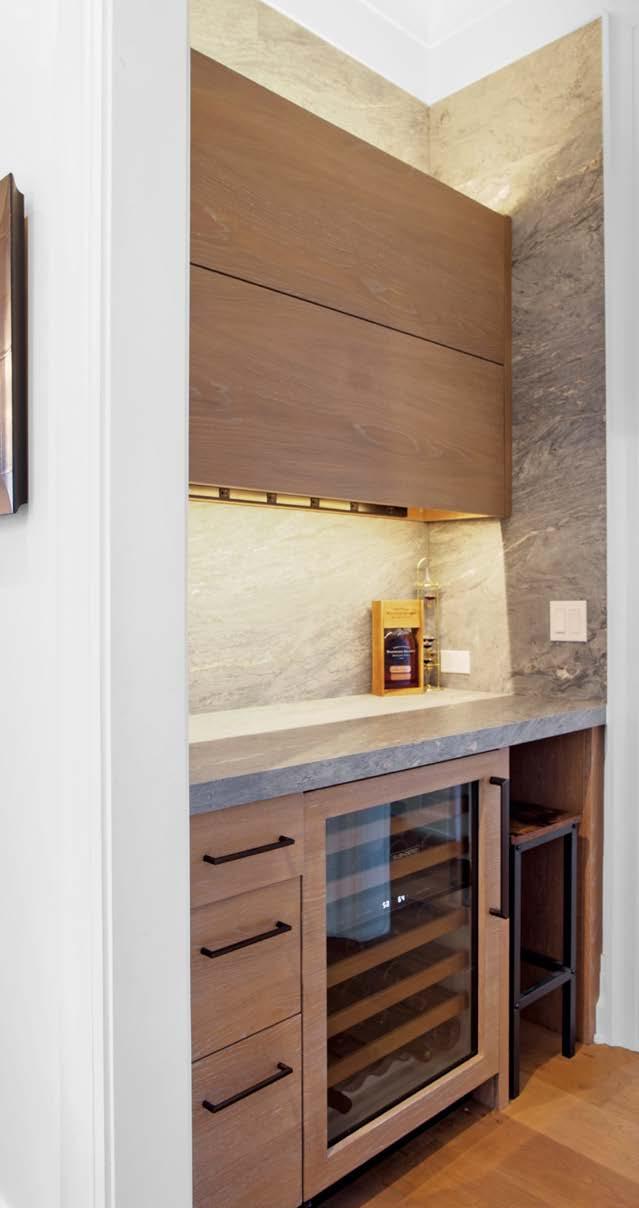
lifts, divided drawers with slots for specific tools and knives, and SubZero appliances.
Their New York roots come through in the several Stickley furniture pieces throughout the house. Both Connie and Russ enjoy folk art, and New England artist Ralph Cahoon provides some of their favorite pieces. Supporting local art is another shared passion and is on full display throughout the home, with a painting by Atlantic Beach artist Philip Walker being one of the first pieces guests encounter when they walk through the front door. The painting is enthralling on its own; however, it also has sentimental meaning because it’s titled “Peggy and Patsy,” the names of Russ’s mother and grandmother.
Connie, Russ and their children love the relaxed, friendly, family feeling of the Atlantic and Neptune Beach areas and say it’s everything one could want in a classic beach community. *
CONTRACTOR : Gary Grider
ARCHITECT: James Dupree
CABINETRY: Beaches Woodcrafts
INTERIOR TILE: Tile Market & Traditions in Tile
WOOD FLOORING: Burchette & Burchette
DOOR HARDWARE: Rayware Hardware
PLUMBING: Ferguson
APPLIANCES: Wolf SubZero/Ferguson
WINDOW TREATMENTS: All About Blinds & Workroom Solutions
WINDOWS: Andersen
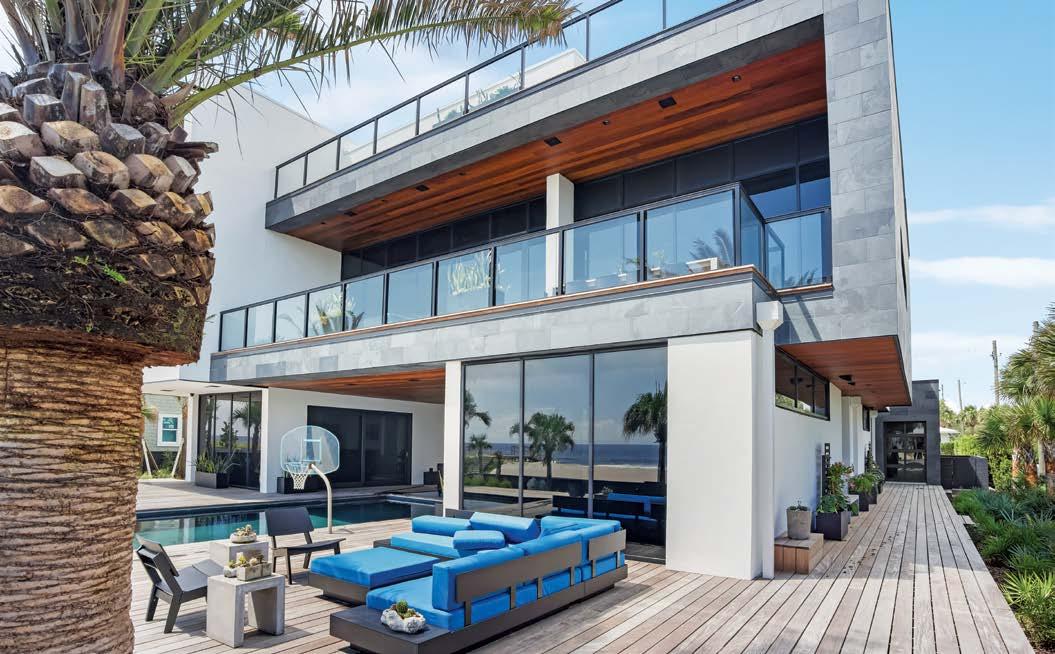
Family friendly, pet friendly and kind to the environment. These owners purchased their lot in 2012 and planned this 6,000-square-foot modern home to reflect those values. Clean lines, less is more design concepts, yet still fun and comfortable for a growing family (who wished to remain anonymous) were the themes that dominated the floor plan. That said, the design and construction had a strong emphasis on eco-friendly, and nontoxic materials.
Environmental responsibility is a core value for this family, along with a love of travel, lifelong learning, health and fitness. The wife founded Beaches Go Green, a local environmental education nonprofit. She and her husband, a serial entrepreneur, and two sons share their lives with three dogs and two cats. In fact, some features of the home are designed just for their animals including the pet room with a doggie door and pet stairs leading to the yard.
The modern design includes a 22-foot. ceiling in the main room with a three-story tower and circular chandelier that rotates through the color spectrum. The open floor plan of the kitchen uses a combination of the finest European products including Poggenpohl cabinets and Miele appliances. The décor is “organic” modern with many plants, wood furniture, stone, glass, concrete, decorative rocks, crystals and natural fabrics like wool, cotton and leather.
The use of eco-friendly and nontoxic materials in the design and construction was important to these homeowners. Some features include insulated concrete form (ICF) construction, turtle-tinted and hurricane impact-certified windows and Venetian plaster walls. The owners use a geothermal well on the site to cool the pool equipment as well as the HV/AC systems. The wastewater from the well irrigates the landscaping before sending the water back to the water table. The pool is tucked under the house for shade and has an automatic CoverStar pool cover.
In 2024, the owners added a considerable amount of natural Ipe outdoor deck space. They enjoy their hidden garden that boasts two large, raised beds that grow food and provide a pesticide free space for pollinators, birds and squirrels. Two composters use food scraps to enrich garden soil and reduce methane emissions from the landfill. The owners used as many native plants and trees as possible, selecting those that were most drought and salt tolerant.
These homeowners and their family love the walkability of the Atlantic Beach area, the local restaurants and shops and, of course, the beach. They say holiday parties and decorating are a big deal, especially Halloween, which features cobwebs, skeletons and live music. *

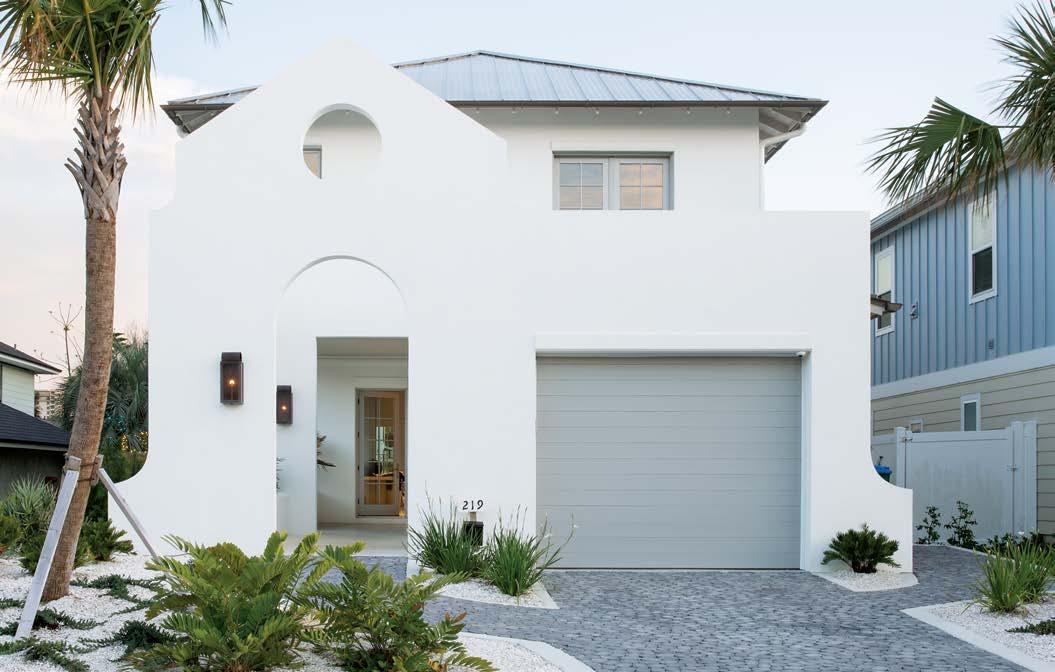
This home was a true labor of love, shaped by travel, family, and life experiences. From selecting the plot of land to collaborating with an architect who understood their vision and a contractor they trusted, every step of the process enhanced the journey. Once the foundation was set, the focus turned to defining what “home” meant to them.
The homeowners are passionate travelers yet love being homebodies. They value privacy but also enjoy entertaining. While they adore the beach, it’s the sense of community, not the sand, that truly captivates them.
The project presented its share of challenges—from a narrow, deep lot to the disruption of Covid, material shortages, and skyrocketing costs. But these obstacles provided time to collaborate more deeply with their team, allowing for thoughtful adjustments to the architectural details and layout.
Although researching interior design was a source of inspiration, the vast array of options became overwhelming. Eventually, they sought the support of additional professionals to refine their choices, organize ideas, and bring a cohesive vision to life—one that would truly re-
flect their personal style. A key objective was selecting natural materials that would create a neutral backdrop for their curated art collection. They also prioritized timeless design elements and quality finishes, ensuring the home would age gracefully.
With the addition of inviting furniture and meaningful accessories, the vision came together seamlessly. Through well-executed proportions and thoughtful use of texture, color, and a sense of ease, the result exceeded their expectations. Despite the inevitable challenges, they are reminded daily that every effort was worth it. *
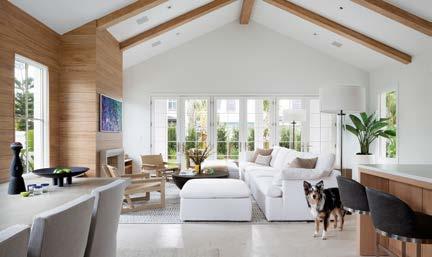

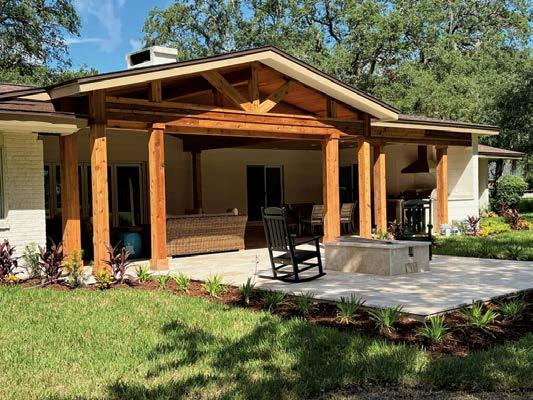
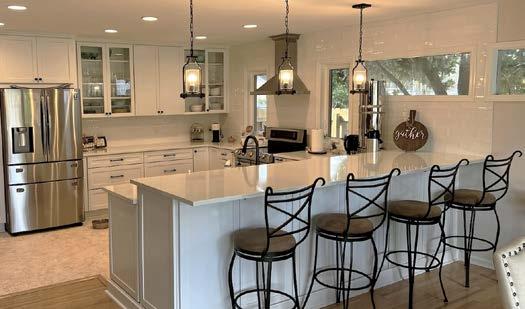
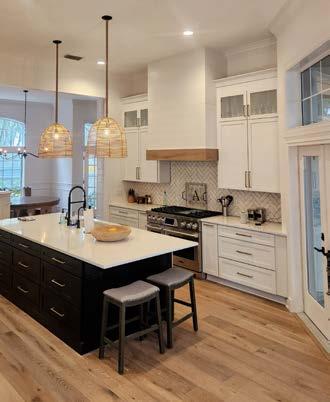
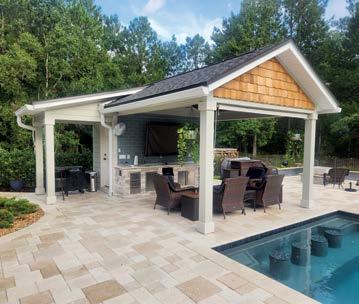
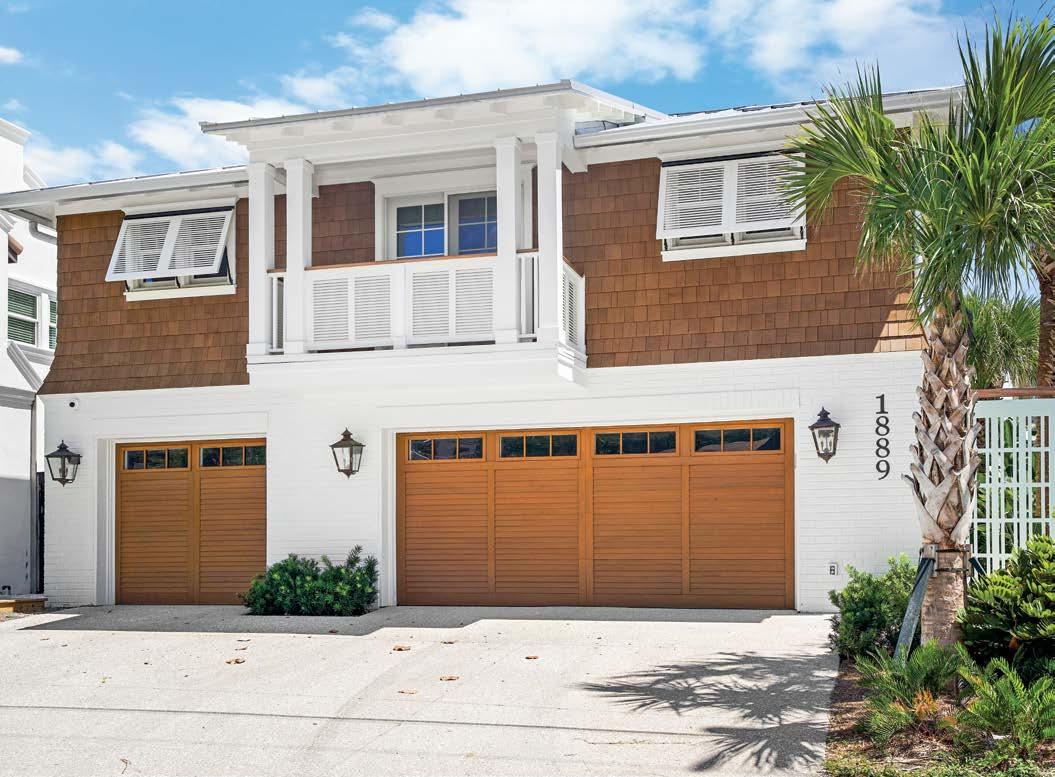
Teri Emans, originally from Kansas City, Missouri and husband Chris from Reading, England, established their full-time home in Atlantic Beach in 2021. The couple has two adult children with families of their own nearby.
Following a career in banking Teri made the shift to stay at home and raise two children. Chris holds a chief financial officer position for an insurance company. The beach life, unlike their previous homes, awoke a new chapter filled with a sprawling community and enthusiasm for outdoors.
Originally built in 1990, their house was “state of the art” at that time, but was very dated and poorly maintained. The house sits on concrete pilings which they kept rather than opting for a complete tear down. Other than a couple of 2-by-4s, they did a complete renovation, making it a brand-new home with extensive appealing features. Using a former architect of theirs, they
worked together to draft plans that created a modern beach house allowing them to take advantage of the location while staying within the parameters of the original home structure.
“You name it, we replaced it,” says Teri. The roof, windows and flooring, air-conditioning, plumbing and electrical systems were all revitalized to provide modern aesthetics and functionality. A pool remodel enhanced the outdoor experience for family and guests. The “old house” is seemingly unrecognizable. The renovation process was a lengthy labor of love, taking some two-and-a-half years to complete.
The Emans enjoy an active lifestyle, whether walking, jogging, cycling or engaging with neighbors up and down the streets. “We are drawn to the friendly and welcoming neighborhood that provides close proximity to the beaches downtown center. Our home and location allow us to enjoy our community with ease,” says Teri. *
BY
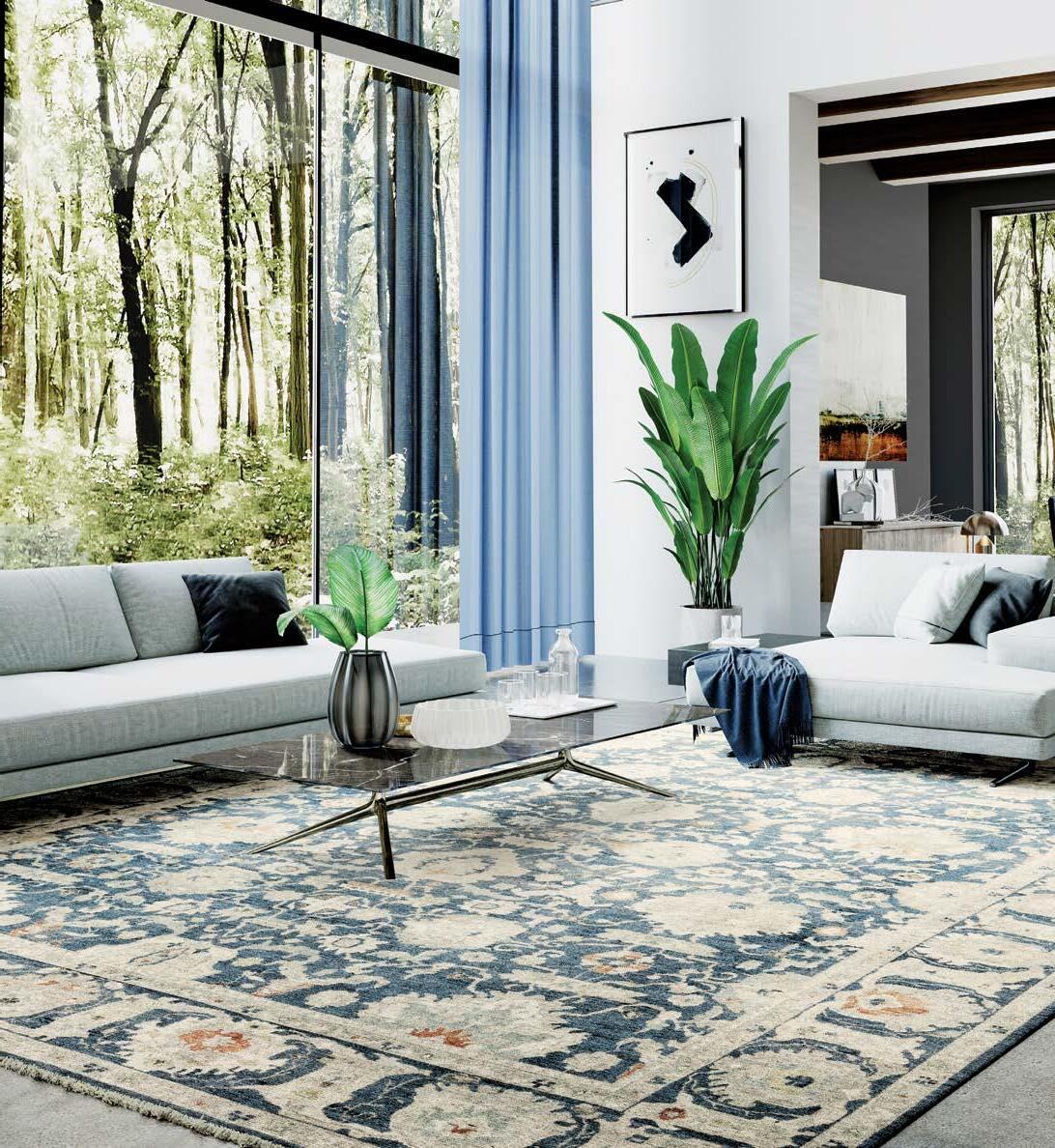

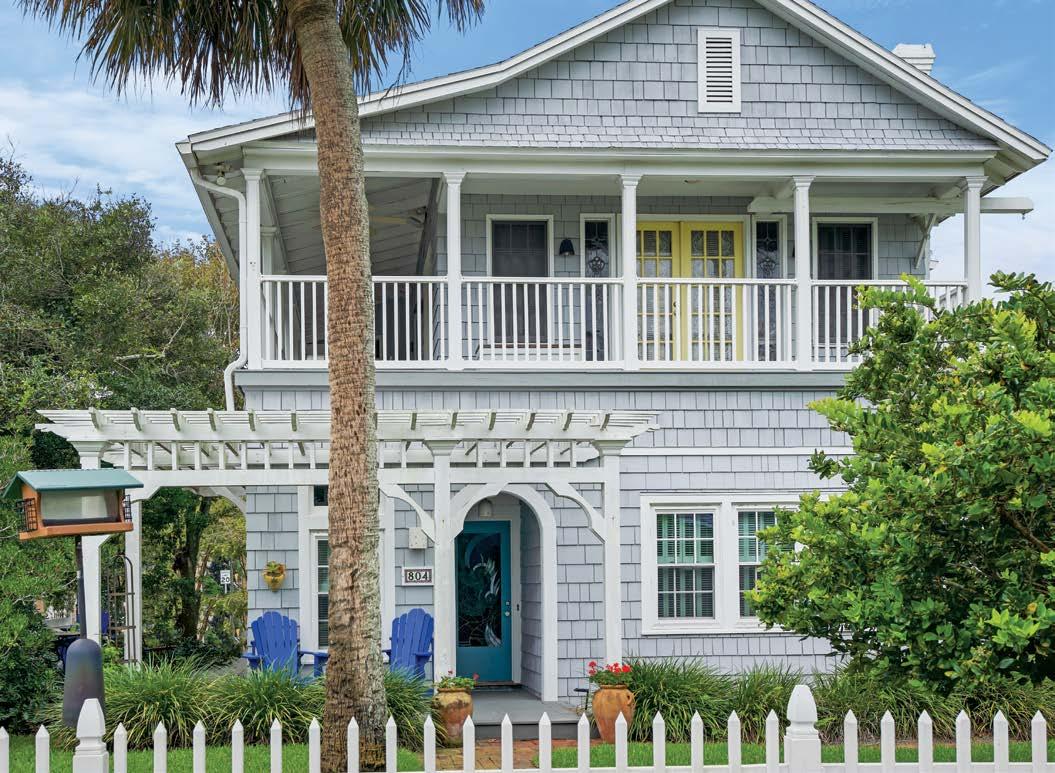
Joanna Deloach Fletcher always dreamed of living in Atlantic Beach when she and her friends came to Access 5, the famed surfing spot of the 1960s. In 1980, she met Lyman Fletcher who had recently purchased a small home on East Coast Drive. She married Lyman in 1983, beginning a heartwarming story of family, friends and community that has lasted over 40 years. Two children, Genevieve and Grant, grew up in the home and now have families of their own.
Joanna was a speech pathologist and Lyman practiced law with another Atlantic Beach legend, Bill Shepherd. Community responsibility was an essential part of life. Joanna served on the Atlantic Beach Beautification Committee and Lyman wrote the first tree ordinance. They helped create the Beaches Town Center Board and both served as chair over the years. As Atlantic Beach Mayor, Lyman was instrumental in acquiring land for the Dutton Island and Tide View preserves. Lyman’s Point was named in his honor in February 2020, just a few days before his death.
The Fletcher’s home was built in 1929 as the first post office in Atlantic Beach, little more than a makeshift shed of scrap lumber. East Coast Drive was the original route for the train which would deliver the sacks of mail to the shed. Over the years, previous owners and the Fletchers have added to and revised just about every part of the structure, including a sunroom, play room, master suite, enlarged kitchen, decks and a pergola.
Joanna says, ”The house has been like Grand Central Station from the beginning, due to its location as well as being a welcome place for all friends and family. There are always things that could be different or perhaps better, but for the most part, the home has worked well for us and it truly is a unique structure. We love the location across from the park and love to watch the comings and goings of the neighborhood walking dogs and hauling surfboards to and from the beach.” *
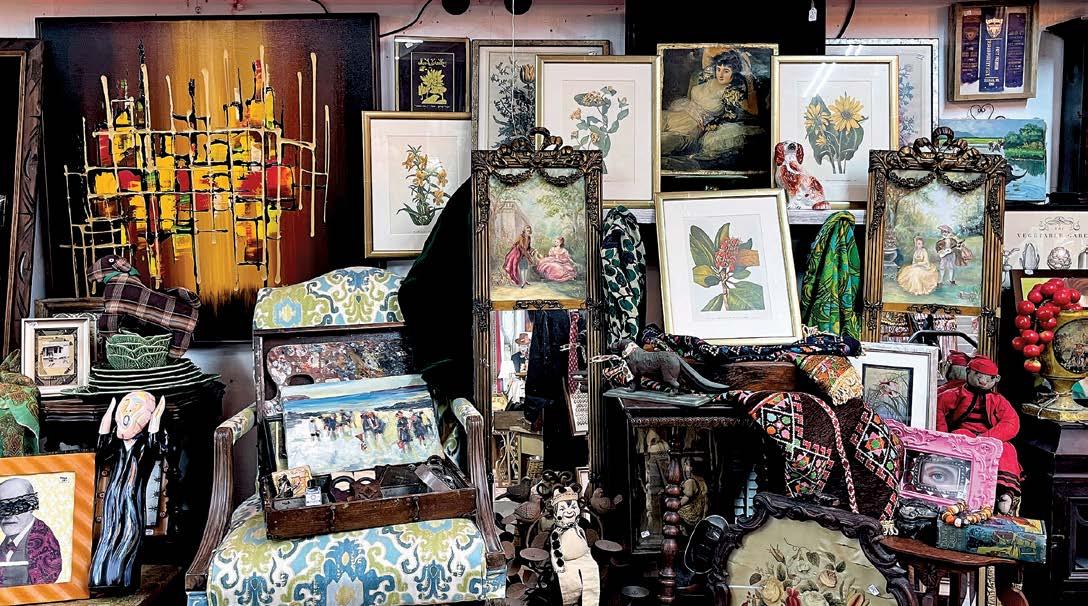


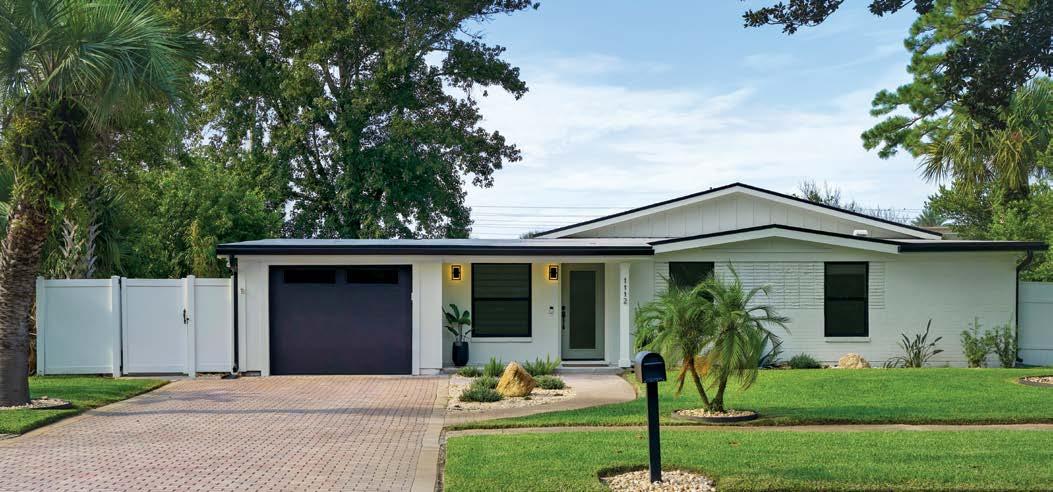
Lori Dorn is a single, newly retired Emerita Professor from Penn State University’s College of Nursing. Hailing from Oregon, she lived much of the past four decades in the Northeast, where she conducted research in adolescent development and health. About her relocation, Lori says, “It’s all about family. But I never thought I’d land in Florida.”
That said, the move was an easy decision knowing that her sister, Jenna Dorn (home designer), was retired here and nephews Jon and Ben Pfotenhauer and their growing families had also settled here and started their business together (Elev8 Demolition). Since retiring, Lori is eager to begin a part-time consulting gig to keep her mind fresh and give back to the next generation of academic researchers in her field. Lori worked remotely for a few months in Atlantic Beach during the pandemic and she got to know what the area had to offer beyond the obvious warmth and sunshine.
She bought her house in 2021, moved in 2022, began renovations (in January of last year) and moved in at Thanksgiving. Built in 1961, the typical three-bedroom, two-bath ranch was likely part of an expansion of military family housing. Lori chose renovation rather than a new build because saving something that could be salvaged seemed right. Daniel Lerin (from Dream Design Kitchen and Bath), managed the extensive nine-month project that included replacing the sewer pipes, electric and HV/AC systems. A 750-square-foot addition changed the roofline, raised the ceilings and added a new space which includes a bright and airy family room and primary bedroom.
They opened the “old house” to the “new house” by adding a beam between the old dining room and new family room, creating a clear sight line from the front door through the wall of patio doors onto the covered back porch and back yard. Other renovations included a new kitchen, laundry and baths, lighting, doors and floors.
Kyle Shivers (Jax Outdoor Solutions) redesigned the back yard with artificial turf, pavers, low maintenance flower beds, lighting and a water feature. Lori says she is very pleased with every aspect of the project and says she’d do it again. Not right now, but maybe after a little breather. *

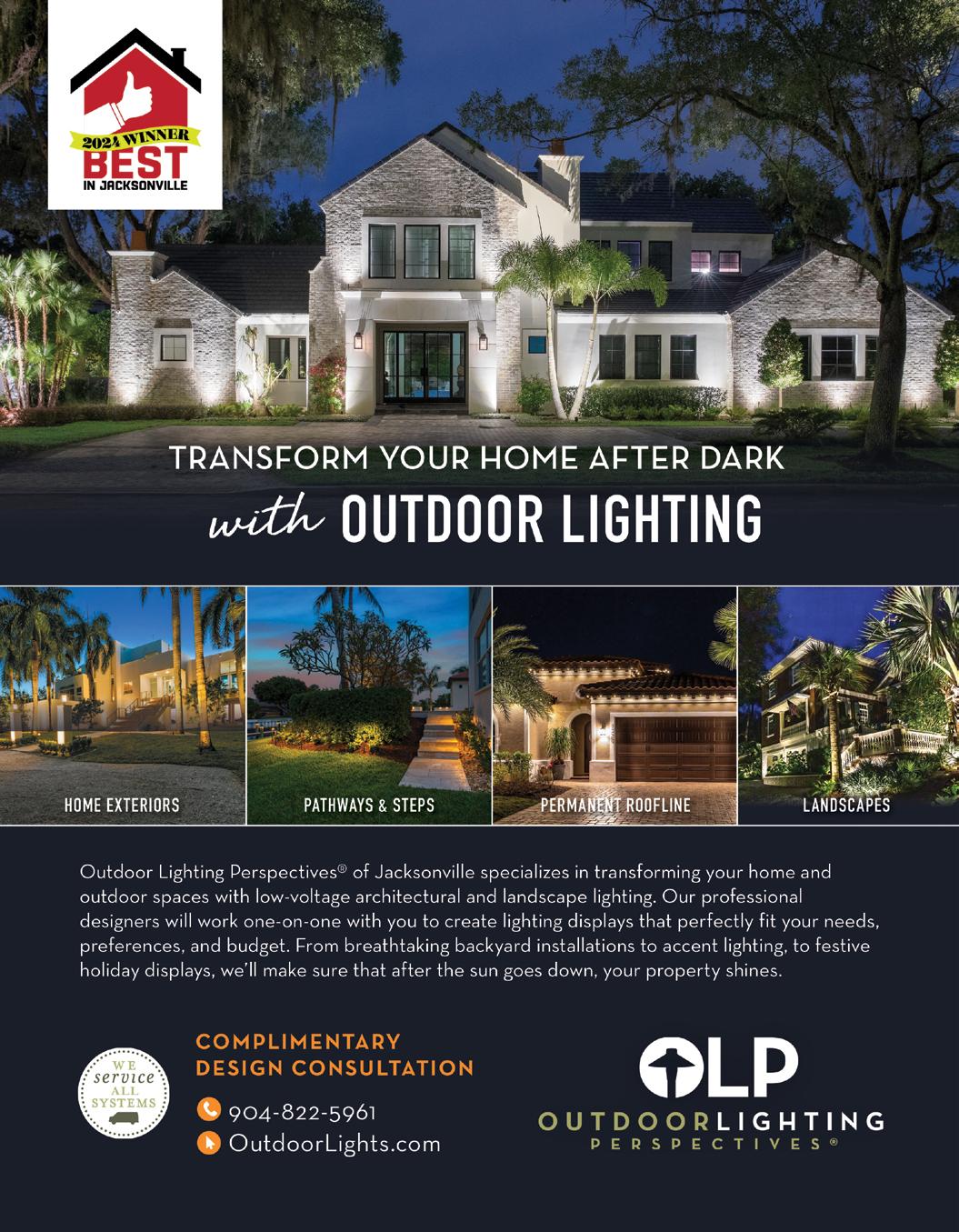
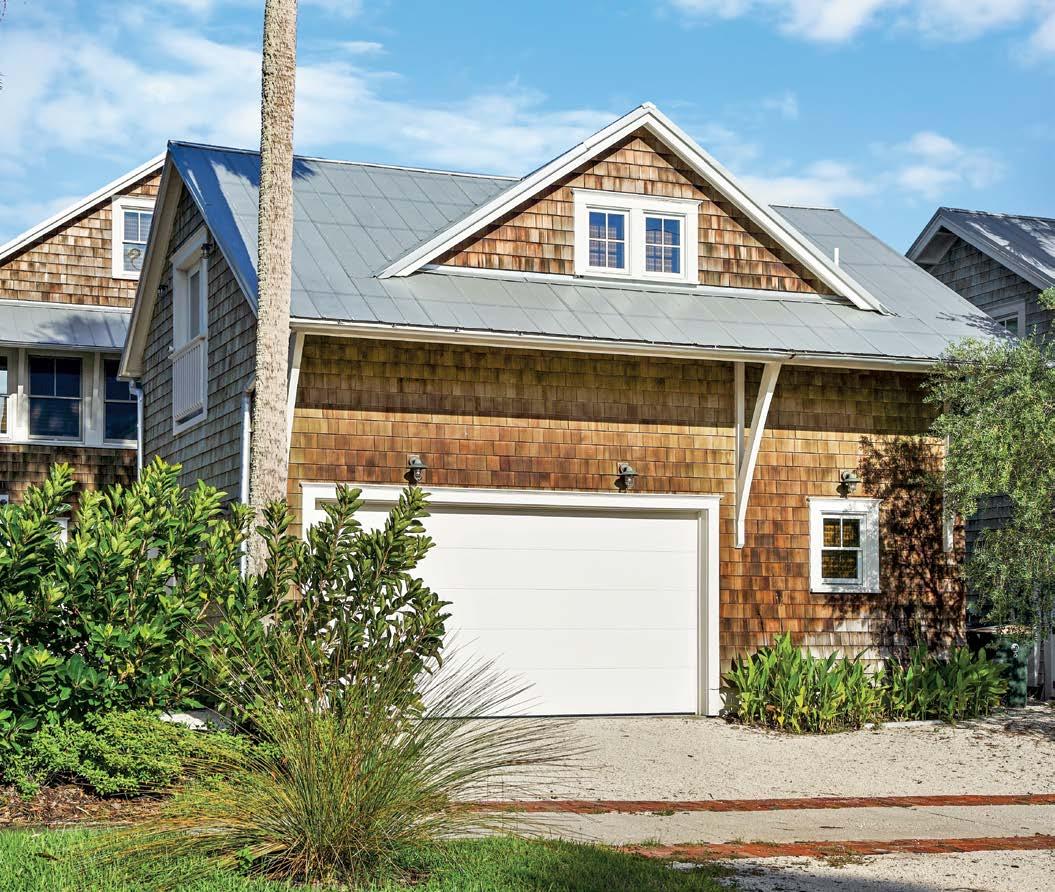
These Atlantic Beach homeowners have enjoyed all the coastal community has had to offer for almost thirty years. They purchased their current home about twelve years ago and, while there was work to be done, they preserved the land and original intention of the house. After renovating three historic homes in Atlantic Beach, they say the home’s former owners always appreciate their thoughtful transformations—a true seal of approval.
The homeowners do their own landscaping, and they installed as many native plants as possible. They planned the yard to let in the greatest amounts of light and air, using multiple small paths and gardens. Their large porches are a great place to enjoy the gardens, as well as a spot
to have fun, coffee in the morning and dominoes at night.
All but the kitchen and bathrooms are original to the house. The homeowners say their inspiration for the downstairs den comes from the Ian Fleming house in Jamaica. In fact, much of the décor reflects their love of art, which they call, “Traveler Eclectic.” Rooms are filled with treasures, art and found objects they’ve collected during their travels over the years. There are textiles from Guatemala, folk and insider art from Jamaica, modern and abstract pieces and even silverware from everywhere that the homeowners say is cool, mismatched and funky. Like many of their neighbors, these Atlantic Beach residents and their kids enjoy swimming and surfing, biking everywhere, and especially the beach—always the best under a full moon. *
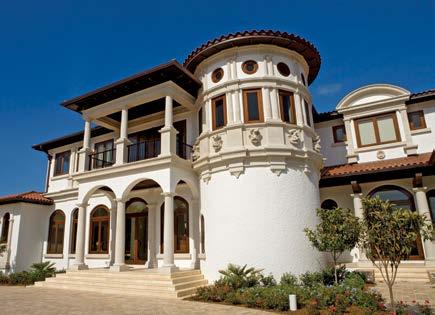
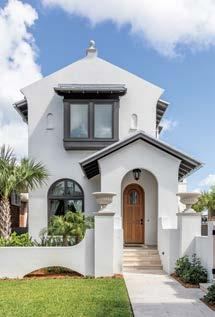
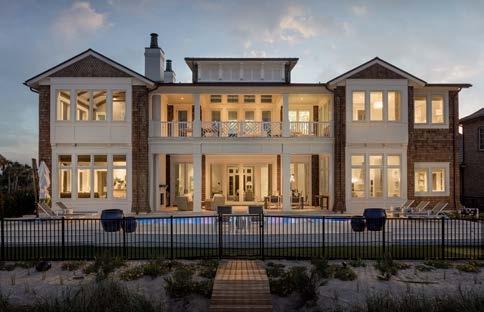


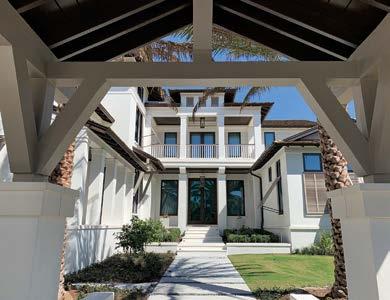
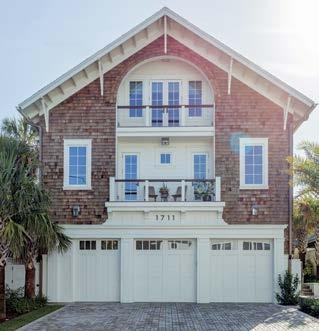
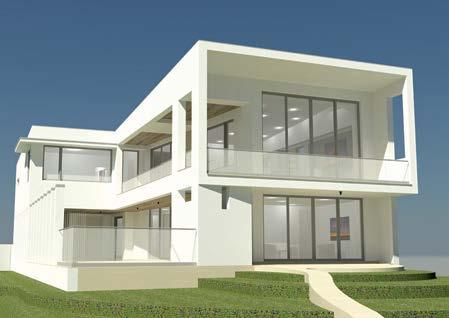
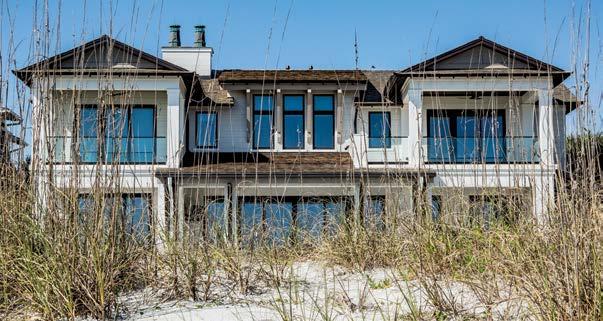

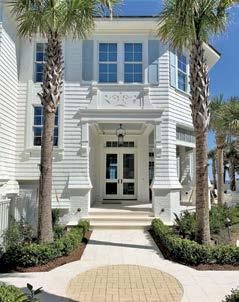


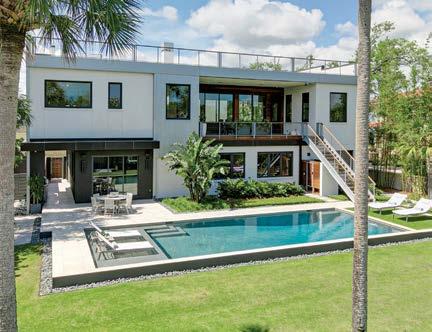
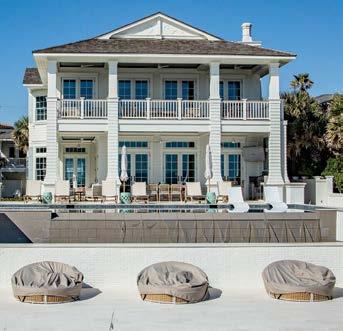

The owners of this lovely dwelling on Oceanwood Drive love the beach culture, outdoor lifestyle and the small town charm of Neptune Beach. And they built a home to reflect those qualities. Caroline loves the ability to walk and grab a coffee or see the sunrise on the beach before work as the owner of Driftwood Designs, a home staging company. She also works as a realtor with Engel & Volkers. Her family originally moved to Atlantic Beach in 1988 and built their first home. When they purchased the home, their intention was to renovate it. However, after careful consideration, they came to the conclusion it would need to be torn down. They loved working with Tri H, builders of their first home, so Tony was their first call when the decision was made to recreate the house as new construction.
New construction gave them the opportunity to place a significant focus on functionality. The architectural design embodies the beach vibe they love with lots of natural light. The house features a vaulted ceiling, 2,185 square feet of air-conditioned space, with a total of 3,095 living space under roof, plus a generous back porch.
A split bedroom floor-plan was selected to provide comfort for frequent beach visitors. One of the owner’s favorite features of the Primary Suite is a bathroom with dual doors, making it possible to slip into the bathroom and out to the kitchen to make coffee without waking your spouse. A flex room that includes a closet, functions as a fourth bedroom but can convert to an office with storage to make working at home an easy option in the future. *

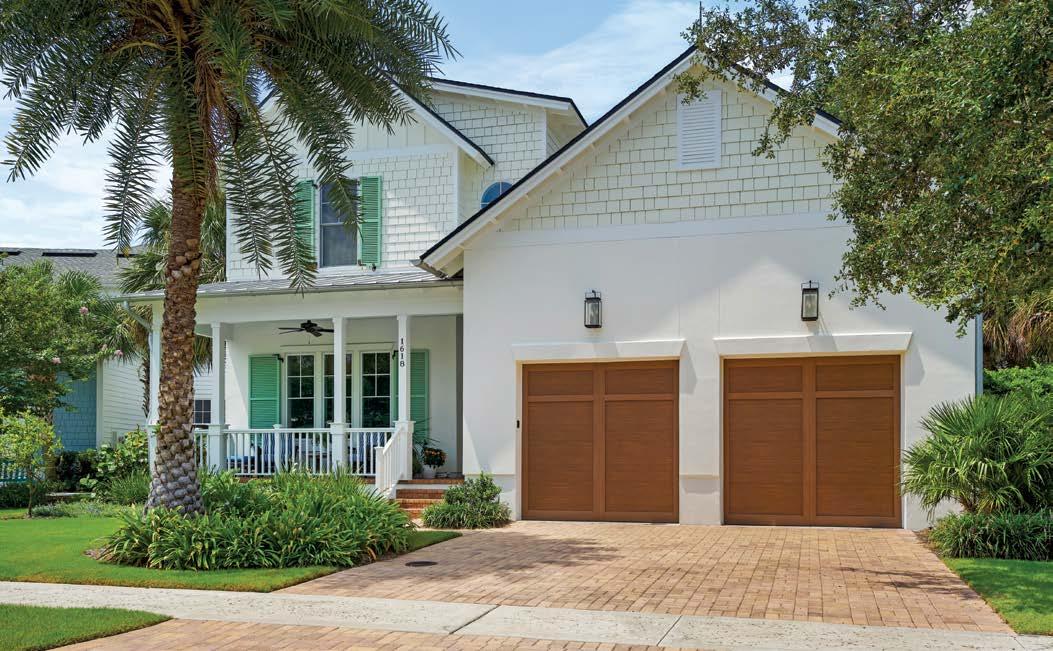
Michael and Linda Lanier have been Atlantic Beach residents for 40 years. They raised their three children in Selva Marina Country Club, where they surfed, swam, rode bikes everywhere, got dirty and even built a raft to float down Sherman Creek.
Michael, a mental health therapist, retired as a system Vice President for Baptist Health. Linda was the CEO of the Sulzbacher Center and then the Jacksonville Children’s Commission. They still feel a huge responsibility for the community with service on numerous boards and commissions including Linda’s years on the Board of Directors for the Atlantic Beach Country Club and Michael’s chairmanship of the Atlantic Beach County Club HOA.
They built their home in 2018 and had a few goals. They wanted to reflect their love for this island—the water, beach, big sky, trees—without looking like a tourist gift shop. They used beautiful shades of blue and many textures that feel consistent with everything they love about this area. Also, they wanted to honor the richness of our local art scene. Pieces of art in the house include works by Eugene Quinn, Tom Schifanella, Linda Olsen, Clint Burbridge, Donna Leeward, Mike Penny, Scotie Cousin, Gary Mack, Al Frozio and others.
Finally, they wanted special places for their individual pursuits. Michael displays his guitars and banjos in his loft, playing music whenever he pleases. Linda has a studio where the light is perfect, and she doesn’t have to put her paints and brushes away. The Laniers consider Atlantic Beach their own Small Town, USA, with friendships going back 40 years. But the best testimony comes from their children who say that growing up here, guided by family and sheltered by the community, has made them the successful adults they are today. It doesn’t get any better than that. *
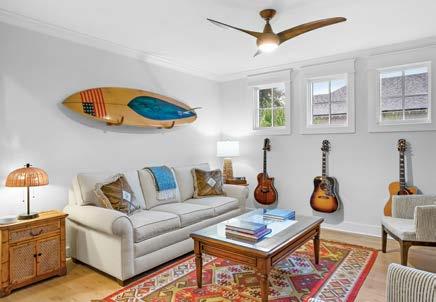
NOVEMBER 29, 6 - 8 PM
PICTURES WITH SANTA, HOLIDAY Marketplace, MUSIC & family fun.
HISTORIC SPRINGFIELD, JACKSONVILLE
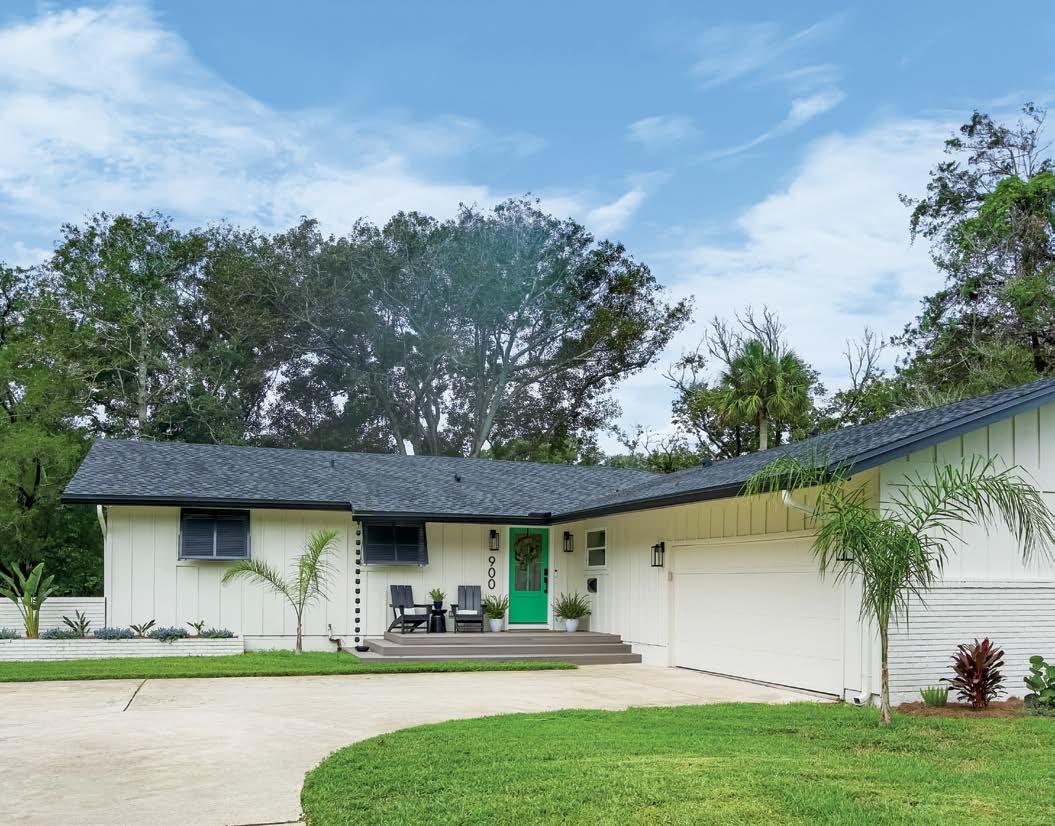
Claudia and Jason LeBlanc both graduated from UNF, married, and always dreamed of living in Atlantic Beach. Claudia is a software engineer and Jason is a relationship manager for an international bank. After two years of searching, they found just the right property on Seminole Road and decided to take on the challenge to completely transform the house into a dream home for their family of five.
The home was built in 1960 and was purchased by the Fairbairn family just a few years later. The Fairbairns sold to the LeBlancs in early 2023 and the work began. The house had almost all original fixtures from 1960. Even the hand-drawn blueprints of the house were left behind. Those plans show a very different footprint that was modified several times over the decades, including the creation of several porches in the rear of the home. The LeBlancs worked with a team of designers and contrac-
tors to relocate the kitchen, create new functional spaces, renovate bigger bathrooms, add new front and back decks, replace all windows and doors, refinish original hardwood floors and create overall cosmetic upgrades and style. Today, the beautiful home maintains its 1960s roots but enjoys a modern style and livability.
The LeBlanc kids are very active in multiple sports and weekends are often spent on a softball, baseball, or soccer field. For Claudia and Jason, Atlantic Beach offers tranquil vibes, beautiful beaches, and amazing family friendly amenities. But the best part of their new home is the property. It sits on two-thirds of an acre and backs up to Sherman Creek. Claudia and Jason say the view of nature they enjoy from just behind the house is priceless—playing otters, hunting herons and jumping mullet. Thankfully, no gators. The toothy reptiles have not been seen in this part of the creek since the 1970s. *



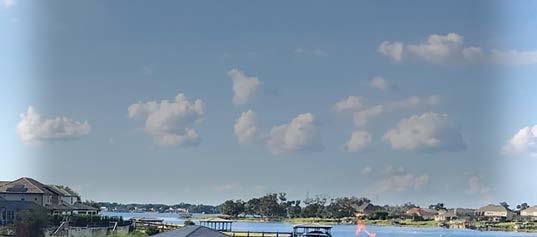
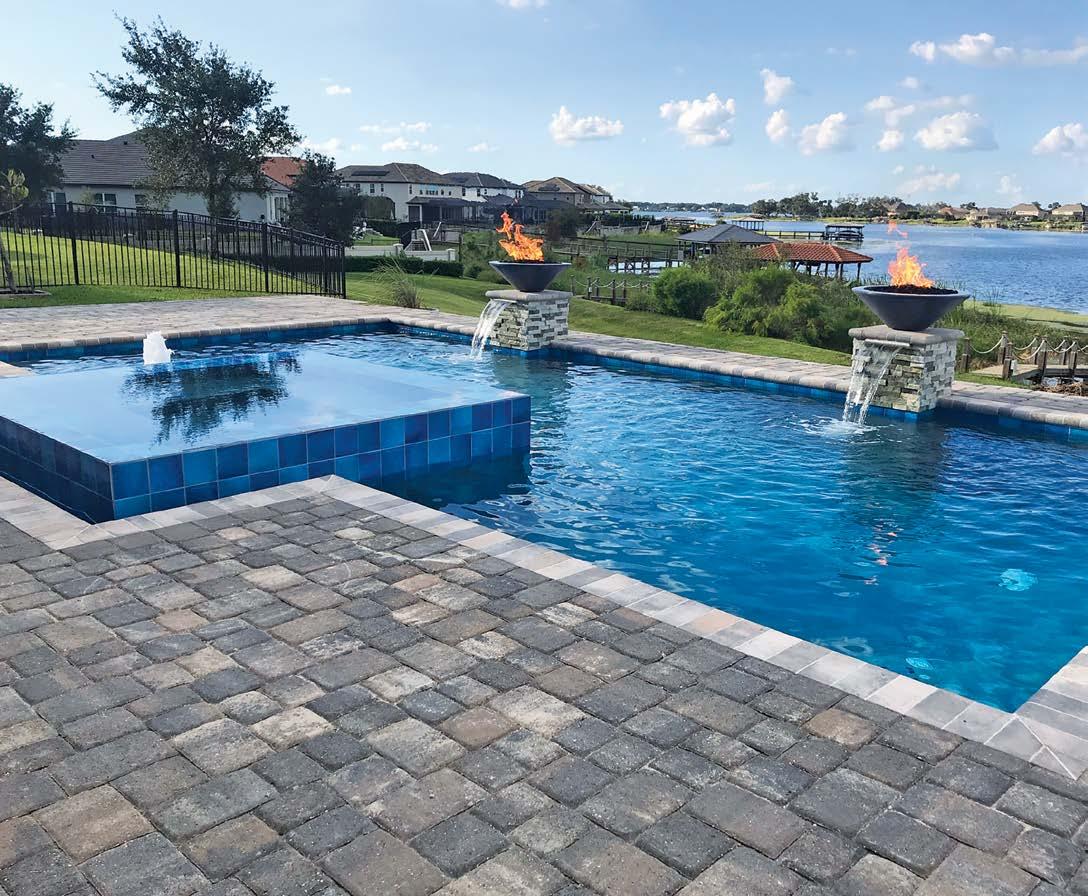
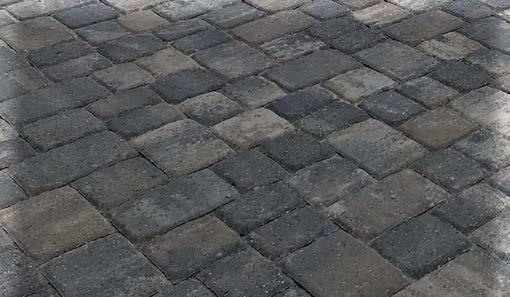
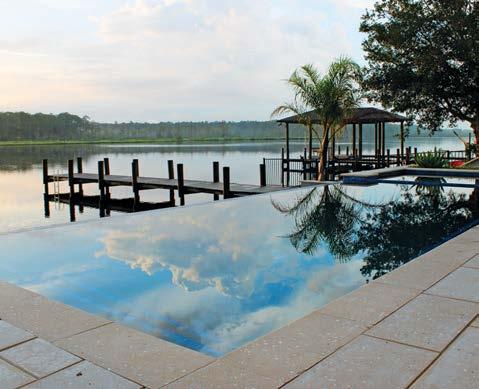

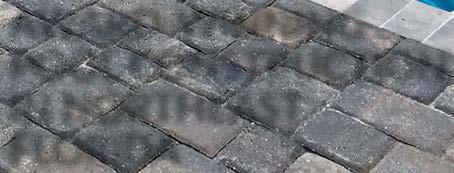




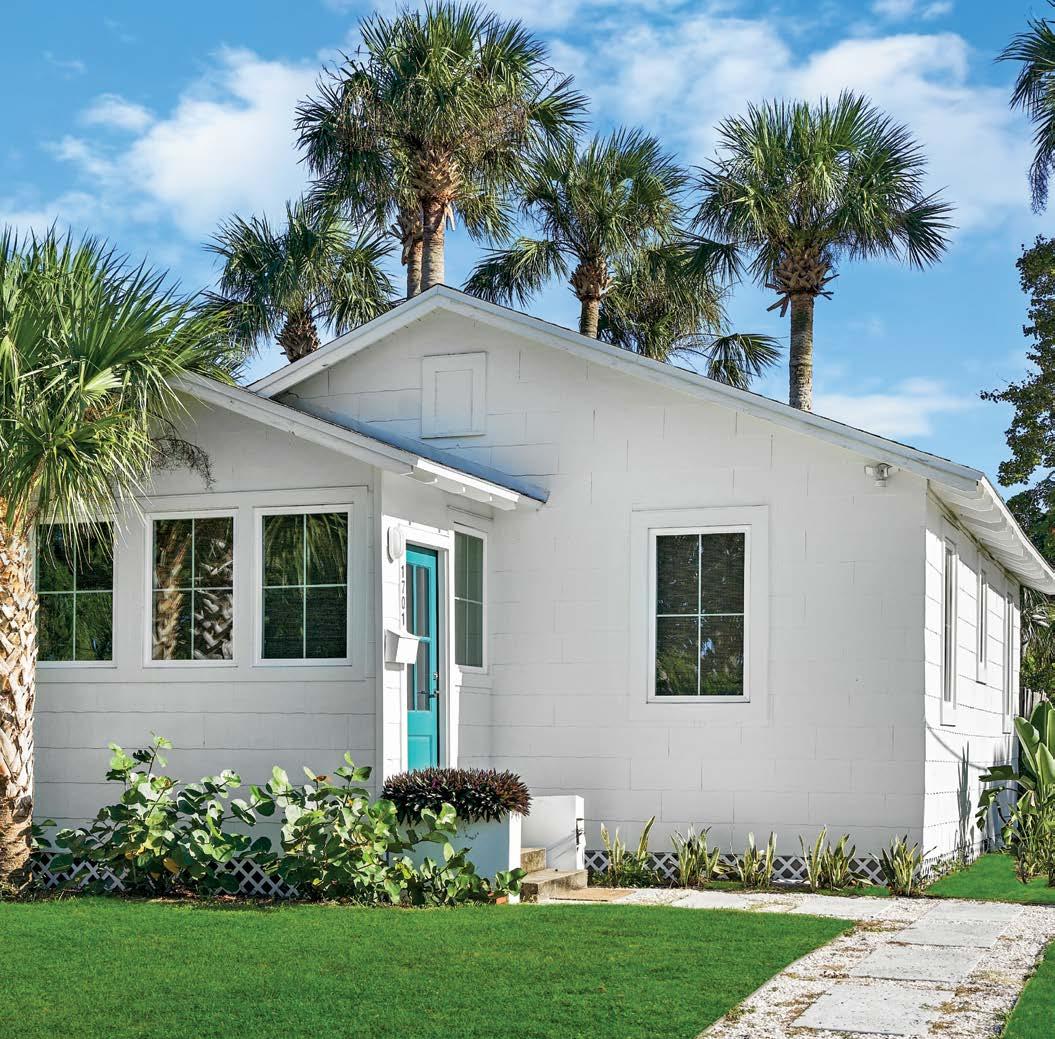
The owner of this Neptune Beach home is a Florida native who grew up at the beach and attended Fletcher High School. He currently lives overseas but wanted a beach house to enjoy when he’s in town. He worked with Jen Langston of Jen Langston Interiors of Charleston, South Carolina to create a home that reflects his lifelong love of surfing, the ocean and chic beach living.
While the project had a strict budget, Langston describes this home as the epitome of “Elevated Surf Shack”—contemporary design and materials, plenty of luxury, but still casual and awesome in spirit. One room that stands out is the kitchen. Langston says she could see herself self in this space wearing an evening gown or a bikini—which is the mark of a great beach kitchen. *

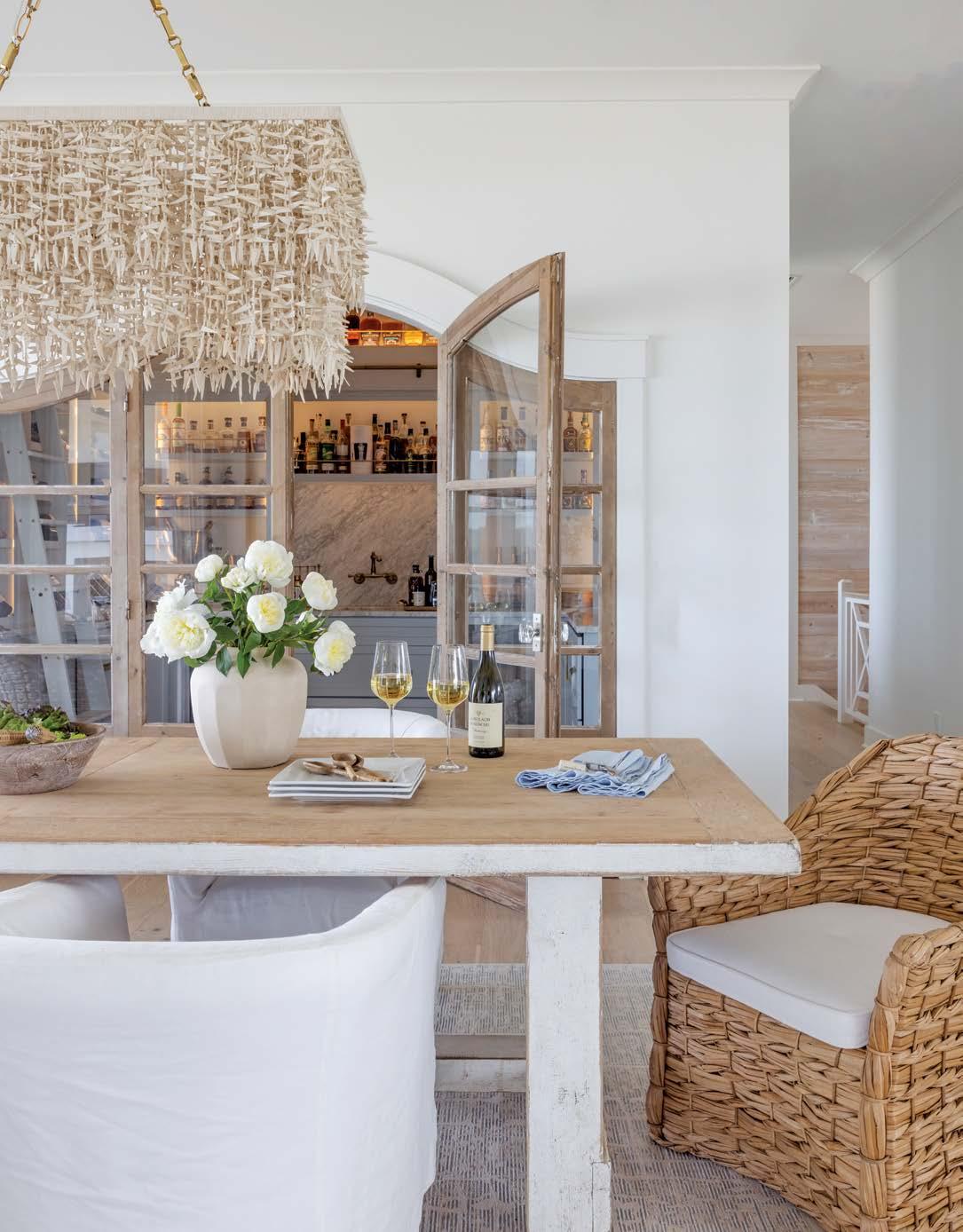














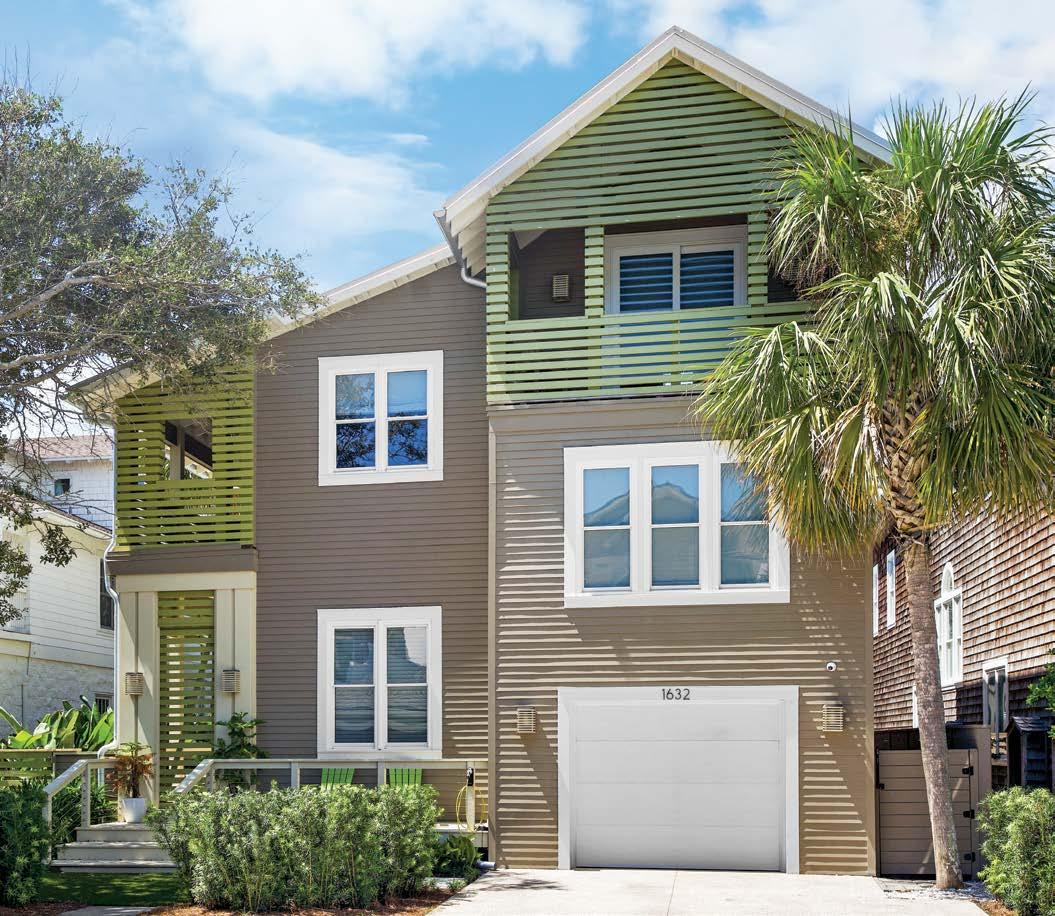
Patrick Emans and his husband Chris Tyson wanted a beach home where they could raise their children in a pleasant, accepting community with lots of families. They found just the right place when Rena Coughlin and Hank Osborn put their Beach Avenue home on the market to move to St. Augustine. Soon after purchase, Patrick and Chris welcomed Xander (2) and Walker (1) into their home and the family journey began.
Their unique home was designed by architect James Dupree and it has a Charleston, Low Country feel with several great porches. They made a few modifications to the home after purchase, including a kitchen renovation, master bathroom update and the addition of some cus-
tom millwork. Carolyn McCarthy and Robyn McQuiston of McQuiston/McCarthy were the design specialists and EPIC Contractors did the interior work.
Patrick and Chris worked with Ben Dinkins Landscape and enjoyed their great outdoor designs and terrific team. While they are pleased with all of the work, if they had to do it over, Patrick says it would have been much easier to do all the work at once rather than piecemeal. Patrick and Chris enjoy the Beaches Town Center with small businesses that are locally owned and supported. Asked what he likes most about the area, Patrick says, “the laid-back lifestyle that makes you relax when you’re here and feel like home in a community.” *
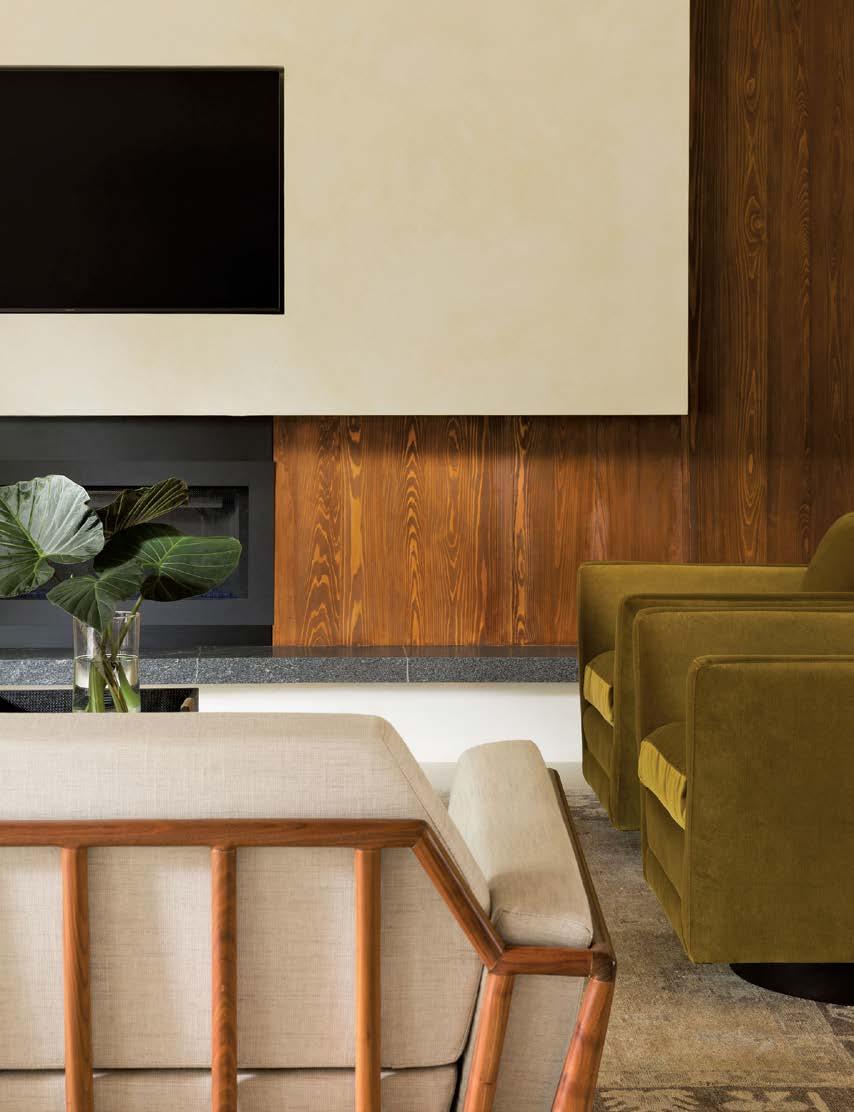
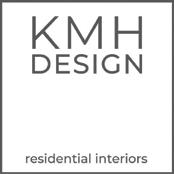
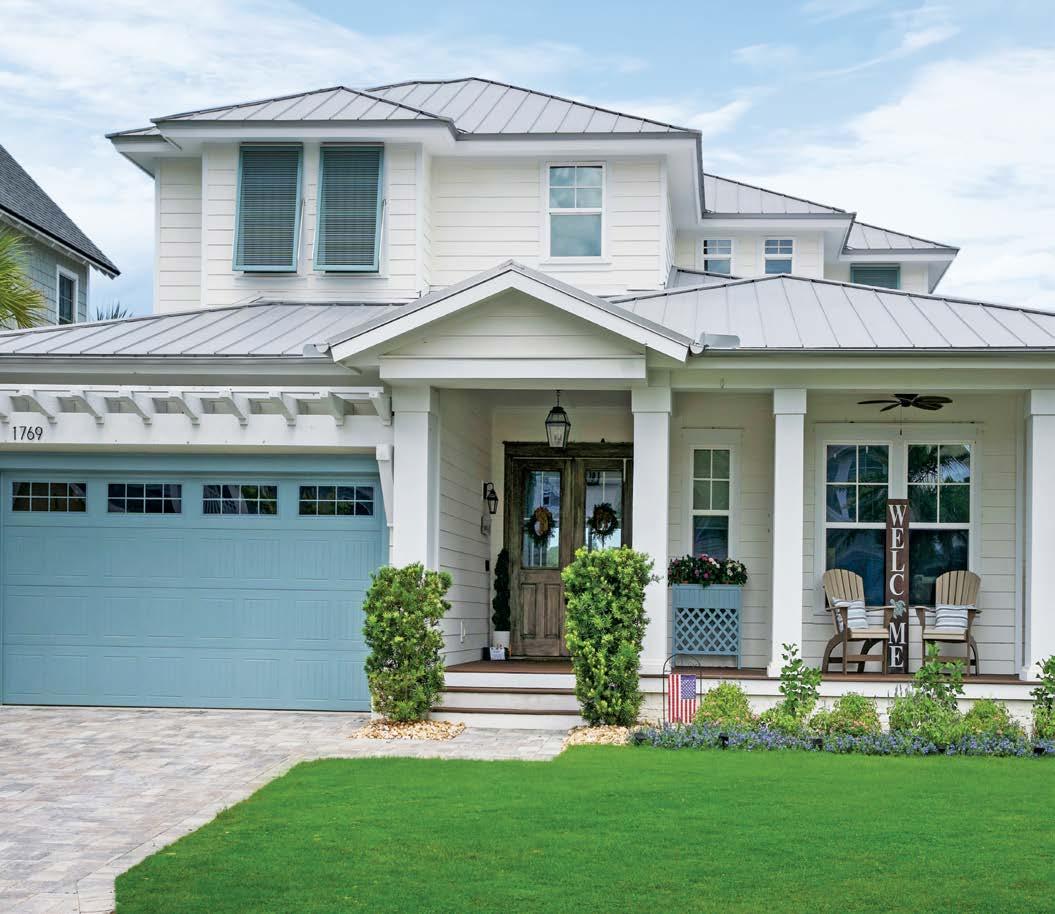
Jo and Brian Adcock are native Floridians. Brian grew up in Isle of Palms and was a Fletcher High School grad, and Jo grew up in South Florida where they met and married 26 years ago. Son Jake lives and works in New York City and daughter Avery is a junior at Auburn.
Jo and Brian are both in the medical field. Brian has a 28-year career with Medline, where he is vice president of distribution, and Jo is in her 25th year as an executive sales representative with Merck. While the Adcocks had many experiences with renovations in their other houses, this 2018 Atlantic Beach Country Club home is their only new construction. They say their experience with Ossi Homes was “amazing.” Architect Ogi
Vejnovic understood their vision for a design that was open and built for entertaining. With retirement around the corner for Jo and Brian, they feel their home will be well suited for their needs with a first floor for them and a second floor for their kids when they visit. And despite the availability of the Atlantic Beach Country Club pool, they added a pool during the pandemic and enjoy both options.
The Adcocks love the family feeling of the Atlantic Beach Country Club neighborhood and extended community. They enjoy taking their golf cart to dinner, drinks, ice cream, coffee, the beach and more. “It’s the best part of living in Atlantic Beach,” they say. *
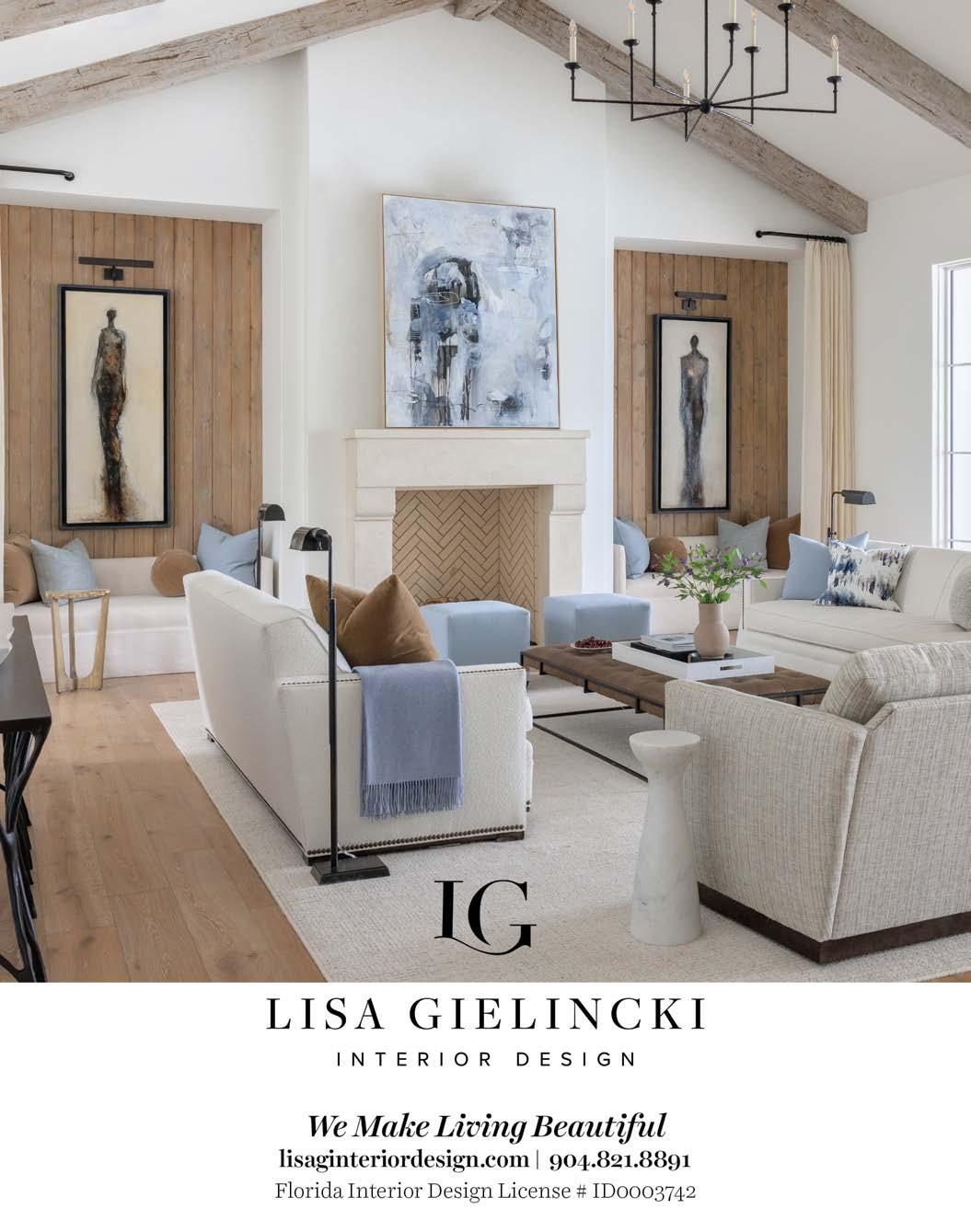
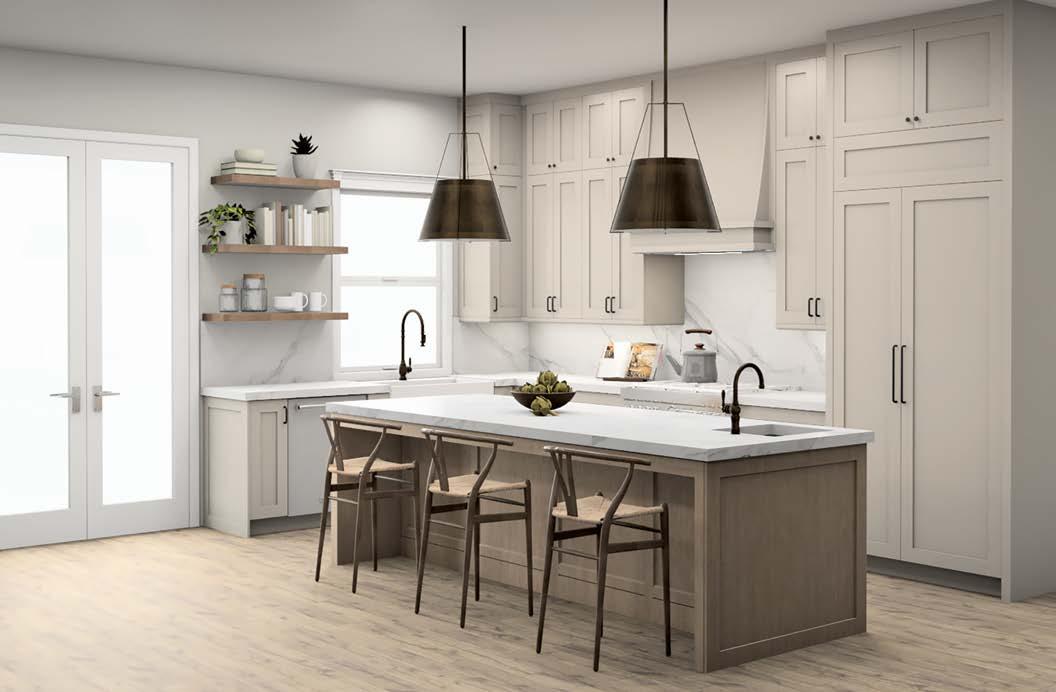
Homeowners David and Laura Garwood did what many Ponte Vedra Beach residents do when they become empty nesters; they made their way to the carefree lifestyle of Atlantic Beach. The couple downsized from their 6,000-square-foot. Mediterranean-style home situated on a private lot in Marsh Landing’s North Island to a New England-style coastal home in the heart of Atlantic Beach, just north of Atlantic Beach Town Center.
For the Garwood’s, Atlantic Beach’s appeal is its vibrant downtown area, replete with restaurants, shops, and live music all within walking distance to their new residence. The goal was to feel like “being on vacation” while still living their everyday life. The couple has enjoyed the comradery of neighbors, riding bikes to the nearby farmer’s market, and the many city events Atlantic Beach puts on for the community. The access to miles of walkable beaches just steps from the front door is nice, too.
Before the Garwood’s purchased their home in Atlantic Beach, it had already been renovated by the previous homeowner, but certain features—or lack thereof—did
not meet their needs. The challenges they faced centered around the kitchen and entertaining areas that had limited functionality and dated styling. Laura wanted to bring in warm, neutral colors to the space to create a welcoming atmosphere without spoiling the home’s coastal feel. David’s main concern was the home’s absence of a comfortable gathering space for guests.
They didn’t want to increase the square footage, so they sought the creative talent of Kitchen Envy, located in Jacksonville Beach. The homeowners teamed up with lead designer and owner Natalie Beach and Kitchen Envy’s in-house interior designer Christina Bofill, to bring their vision to life.
Laura sought out a fresh, organic palette airing on the side of casual living to bring to the design. Key remodel highlights included reworking the kitchen floor plan for better functionality, adding a must-have larger gas range, a secondary stove in the island, and hidden double fridge drawers for fresh produce storage. The center island now features a prep sink, and reverse osmosis water dispenser, while the pantry was extended and redesigned to maximize storage. *
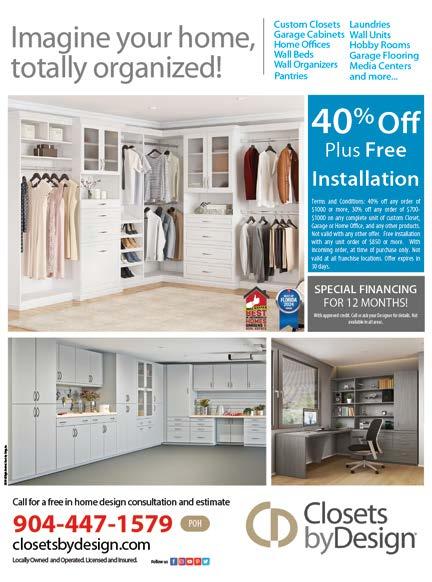
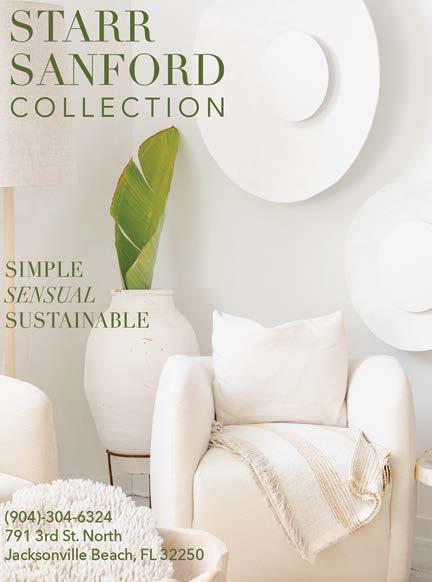
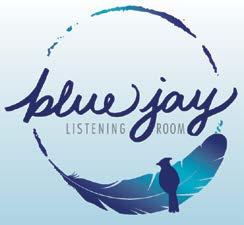
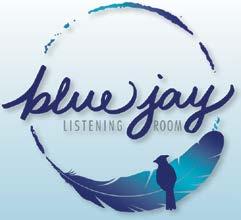



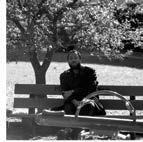



Ashle Gryre, a woman who is effortless, confident, and classic. New styles landing each week, presenting pieces in your wardrobe that inspire you to be your most confident self. ashlegryre.com First Society Boutique,












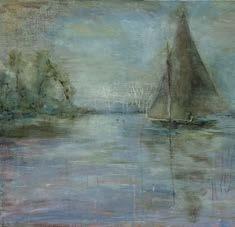








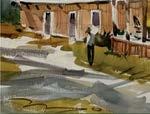
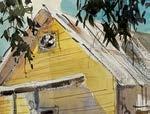
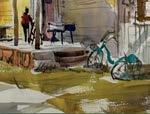

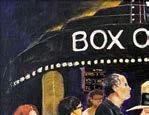
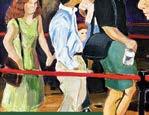





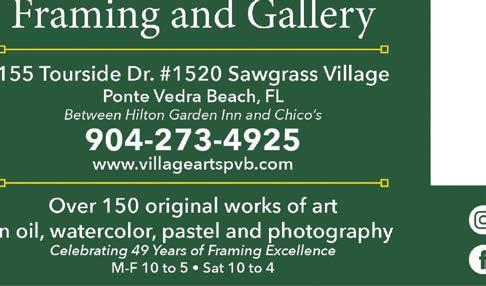




Fourth annual celebration of the best in Northeast Florida living and design services
When the refrigerator needs repair or the guest room could use a fresh coat of paint, it’s not uncommon to seek the advice of friends, family and neighbors. Trusted personal referrals are always helpful when seeking assistance, particularly when involving what could be expensive services such as landscaping, contracting and home renovation. Knowing this, Jacksonville Magazine routinely seeks the input of our many readers, Northeast Florida residents who know a thing or two about getting the best our of living in our region.
For two months we hosted an online readers poll at our website, JacksonvilleMag.com. Readers were invited to offer their recommendations for the city’s best home services professionals. Thousands of votes were cast, and the results—ranging from appliance sellers to chimney repair, electrical contractor to interior design pro, and just about everything in between—are recognized on the following pages.
ACP is my favorite place to shop for furniture, lighting, and décor!” says Kathy P. in her five-star Google review. “Throughout the past 20 years, I have shopped and decorated three different homes with many beautiful pieces purchased from Shane. Shane has great taste, and knowledge and fills the stores with great products at wonderful and fair prices. He is never pushy, but always helpful.” A longtime purveyor of design, owner Shane Hoddinott offers up everything from ceramic garden stools and Frend reproduction furniture at ACP Home Interiors, his shop off
of Philips Highway. For those of us intimidated by interior décor, this is great news.
Offering a wide range of services such as design consulting, architectural drafting, structural engineering, construction planning and scheduling, and complete project pricing, Avid Construction and Consulting is the 904’s choice for “Best Remodeling Firm.” Based in St. Augustine, but serving the entire Northeast Florida region, Avid was co-founded in 2008 by Partick S. Kelly and Dustin C. Frick and specializes in ad -
ditions, bathroom remodels, kitchen remodels, and even new homes. Whether it’s a second-floor addition, bathroom renovation with modern flair, coastal kitchen update, or a new home from the ground up, Avid Construction knows what’s up.
For those of us who are extremely unorganized, creating a custom closet seems overwhelming, are there experts who can help with that? “Of course we can!” says Mark Hutto, President and co-owner of Closets by Design. “It is a free consultation to have a designer
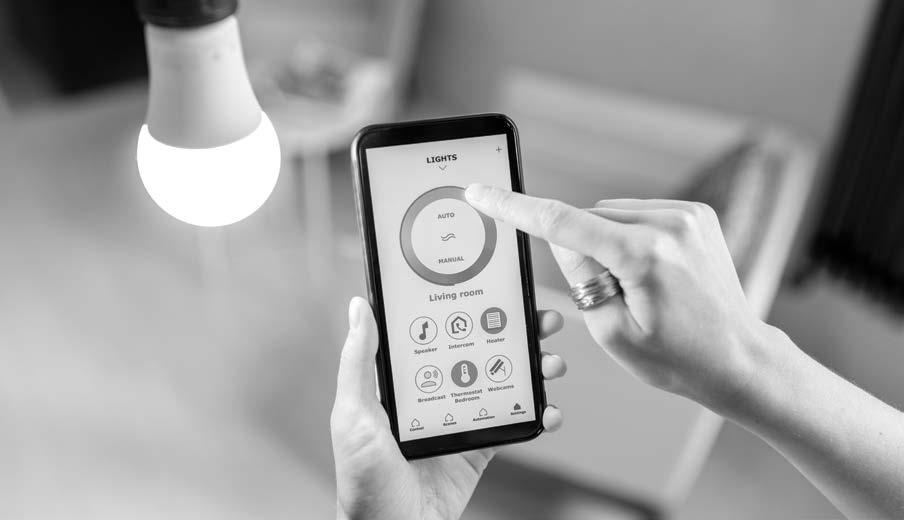
In your experience, what’s the most impactful upgrade or innovation homeowners can make to improve their electrical systems? “Without question, having standby power through a whole-home generator is essential. As modern homes increasingly depend on electricity for smart home features, electric vehicles (EVs), AV systems, smart appliances, virtual assistants, and connected security systems, maintaining uninterrupted power is critical to avoiding disruptions. Without electricity, even the most advanced upgrades and innovations in your home become non-functional.” — David J. Yencarelli
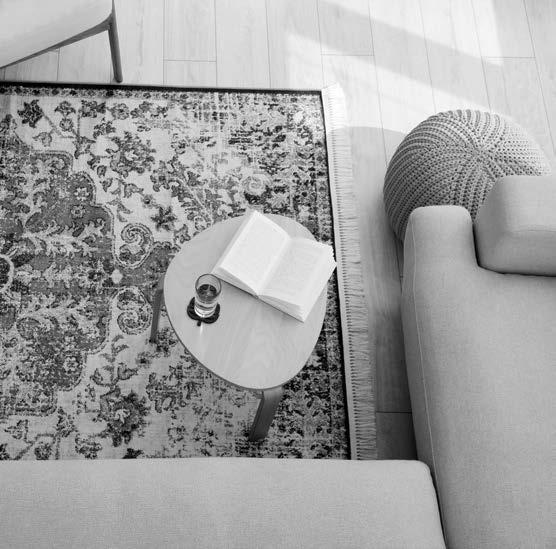
come to your home. Our designers are trained to help with a variety of organizational challenges and the experience is very worthwhile. In just a few hours, we can work with you on the best design for your space.” What else can these designers help me with? “For over 40 years we’ve been a leader in the closet industry, but we also do many other things such as entertainment centers, offices, garages, pantries, and laundry rooms,” Hutto says. “We do everything in the home except kitchens and baths.”
What are some key elements you believe every successful outdoor kitchen should have? And are there any trends emerging that our readers should know about? The most important aspect of achieving a fantastic outdoor kitchen boils down to understanding the nitty-gritty
of building codes and installation requirements. It’s a common issue for us to come across poorly done outdoor kitchens built by unqualified contractors. This can lead to costly revisions. So, make sure your contractor is properly licensed and qualified for the job.
What principles of design do you believe contribute to creating a captivating outdoor space, and how do you incorporate them into your projects? At Cynthia Burns Landscape Design, we work closely with our clients to achieve the beauty and functionality of their exterior spaces. The knowledge and years of experience that we have allow us to know the parameters for how people use and move through spaces. For example, we understand the space it takes to create an inviting family-friendly area compared to a
What key factors should homeowners consider when choosing a rug to enhance their space, and what trends are you seeing in rug design this year? One of the most prominent trends this year is the rise of earth tones in area rugs. In 2024, area rugs with earth tones remain highly favoured. Shades like rich terracotta, lush moss green, and calming sandy neutrals add a serene ambiance to both homes and offices. Additionally, hues inspired by natural elements help to stabilize and harmonize the atmosphere of your indoor environments. These colours not only bring a touch of nature indoors but also create a tranquil and grounding effect, perfect for any living or working space.
more secluded intimate niche. We love to use natural materials such as brick, bluestone, and European and domestic reclaimed cobbles and then add elements of wood, which softens the entire experience. In each of our designs, we implement elements that engage all of the senses. Other elements you will see in most of our designs are water and walls. We love how walls can have several different uses in the garden and water is cooling and cleansing to hear, touch, and see.
How do you develop your furniture collections? Also, are there any upcoming trends in the world of furniture retail that you’re eager to embrace? Trends in the furniture and design industry can change rapidly. We are seeing the sustainable eco-friendly design, and a lean-to nature with earthy warm
color palettes. We select furniture items that showcase craftsmanship and authenticity for all styles where customers can personalize finishes, colors, and configurations to suit their preferences.
How do you balance functionality and aesthetics in your residential projects? What strategies do you use to create spaces that resonate with homeowners and their preferences? Space in the home is captured and shaped by rooms as it flows through them like water. The water moves as people do, guided by light and views. Views are revealed and framed in sequence.
Gathering places win the best views to enrich the most life. Sunlight is welcomed with respect for orientation and shadowed with porches, overhangs, shades, or vegetation. Activities are accommodated with appropriate equipment and furniture in rooms efficiently sized and arranged with attention to habitual movements, the control of sound and privacy, and the celebration of each day. Walls present faces proportioned and articulated to render beauty wherever possible. Materials are selected and composed to maintain richness over time. Building mass is modeled as a sculpture, aware of historical precedent, physical context, and social norms
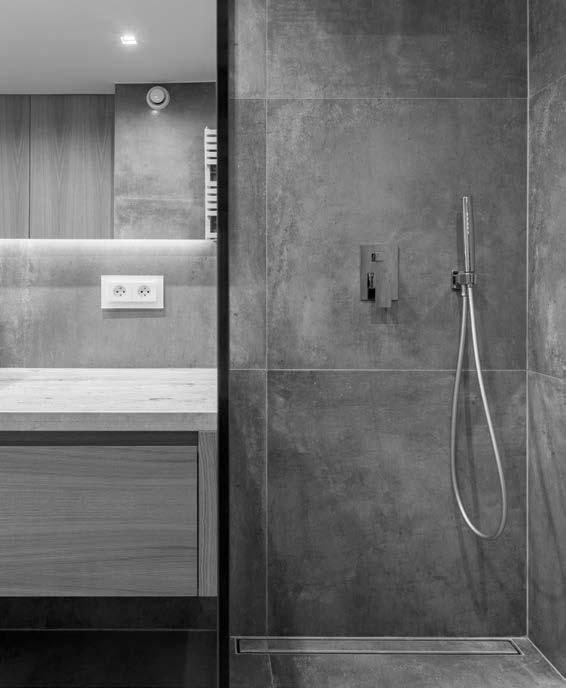
but not entirely constrained by any of them. The house strives to bring joy to its owners, their guests, their neighbors, and all of their memories.
How do you balance functionality and aesthetics in your kitchen designs? Being recognized as the “Best Kitchen Design Company in Jacksonville,” we have mastered the art of harmonizing functionality and aesthetics in our kitchen designs. We understand that your kitchen should be both a practical workspace and a visual masterpiece. We achieve this by understanding your lifestyle and preferences while focusing on timeless design with nods to your
What innovative features or design trends did you incorporate into your bath design that you believe enhance both functionality and aesthetics? We are loving the large format tile for master showers. They are stunning when installed and with minimum grout lines they are almost maintenance-free. For every shower, we are recommending built-in stainless wall shelves that come in various sizes and shapes in lieu of niches. When it comes to tubs, if a client requests a tub for their master bath we suggest one with hydrotherapy due to its health benefits as well as the spa-like feeling it provides. Last but not least, recessed led mirrored medicine cabinets are a major upgrade to any bathroom. They provide amazing light, extra storage, hidden outlets, interior magnifying mirrors, etc. And they look so sleek and stylish.
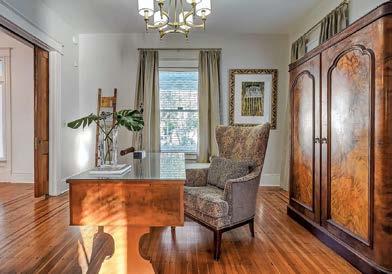
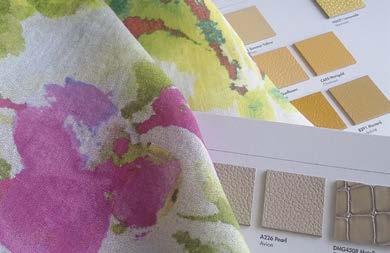











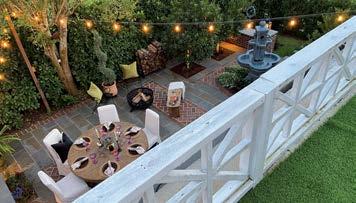

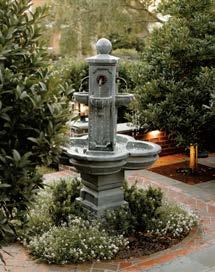


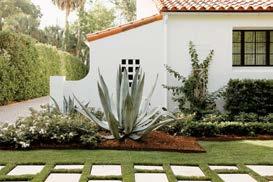
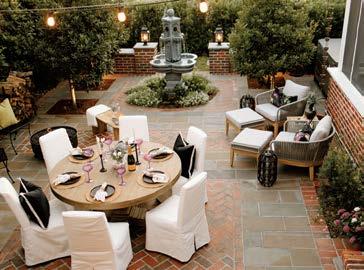
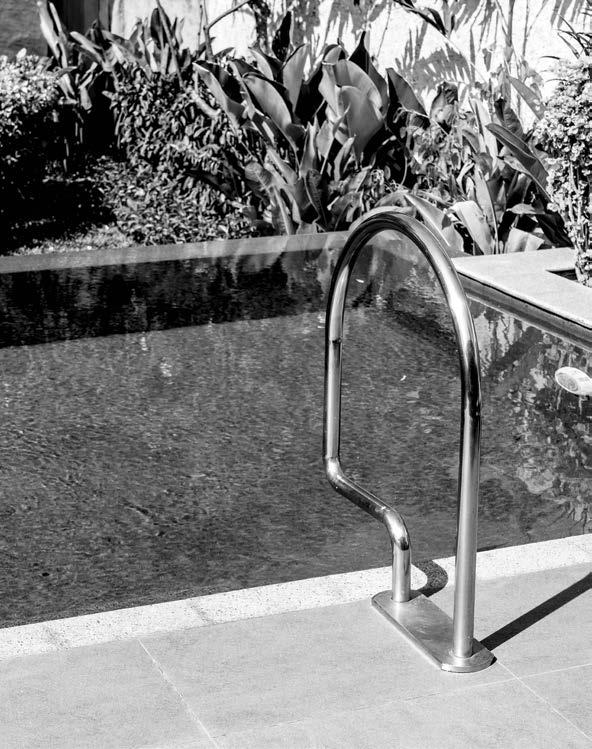
What advice do you have for homeowners who are considering installing a pool on their property? Are there any common misconceptions they should be aware of? As far as misconceptions, we would like to remind our customers that not all pools are created equal. Have you ever heard someone say, that a house has good bones, yet it looks exactly the same as the house down the street that has ongoing issues? It’s not only the exterior that makes the house. As important as the exterior is, the foundation is what really matters. The same is true in pool construction. Oak Wells Aquatics goes the extra mile to ensure each pool has the absolute “best bones.” A couple of these extra steps we take is: 1) monitoring our concrete mix to ensure your interior finish is smooth and consistent; 2) taking three additional steps before tile installation to ensure good adhesion and waterproofing.*
personal style, which ensures your kitchen remains stylish and functions for years to come.
What design trends or principles are you currently most excited about, and how do you incorporate them into your projects to create unique, personalized spaces for your clients? LESS STARK WHITE AND MORE CREAMS: The Design Pendulum is moving away from cold grey and white and embracing warmer whites such as creams and tans. We will see much more earthy design palettes. Oak will still be a strong natural element acting as a neutral in spaces for cabinetry and furnishings.
COLOR DRENCHING: Making spaces one color including walls and furniture. For example, you may want to limewash the walls in a warm cream color with matching furniture. Or choose to do a library in all green (one of the current hottest colors).
Make your outdoor spaces as beautiful as your indoor spaces. With a flow from the inside décor reflected in the outdoor design. Making a cohesive home that blends when doors are open.
Can you tell us about your firm’s design philosophy and collaborative approach when working with clients? We are so excited to be selected as the Best Interior Design firm, we couldn’t do this without our wonderful clients! Our mission is to create spaces our clients will enjoy for many years. We create within any design style, incorporating the personality and vibe of each individual client. It’s important to us that we truly know our clients and how they will live in the spaces we create. Through multiple meetings,
site visits, and material selections we create lasting relationships with our clients. From creating the first vision boards to final selections to install day we capture the essence of our clients at each step along the way. Nothing brings us greater joy than seeing our clients thriving in their newly designed spaces.
What are some common mistakes homeowners make when it comes to outdoor lighting, and what advice do you have for avoiding them? There are three common mistakes that homeowners make when it
comes to outdoor lighting. Planning, budgeting, and maintenance. When it comes to planning, some events can’t be avoided like buying an existing home that does not have outdoor lighting and the new owner wants to have it installed. The outdoor lighting system should be professionally designed along with the home, renovations, or landscape plans. The lighting equipment is powered by a low-voltage transformer positioned near a standard outlet. There needs to be outlets positioned in locations that are discreet and accessible. And, landscape lighting wire needs to be run from

the transformer to various sections/ areas of the yard that are covered by hardscape, concrete or other materials that can be difficult or impossible to go under after those elements are installed.
What are the most important considerations when building a new home, and how are you incorporating innovative design elements to meet the evolving needs of today’s homeowners? At Riverside Homes Custom, we believe that building a new home is more than just a construction process—it’s about
What are the key factors to consider when selecting fabrics for home decor, and what fabric trends or styles are most popular with homeowners right now? The three main factors to consider when selecting fabrics for home decor include suitability, fiber content, and durability. It must be suitable for the application of the project, i.e. Light to medium weight for drapery, heavyweight for upholstery and apparel grade. Our focus as a company is to provide clean fabrics that are safe, healthy, and kinder to the environment. Polyester, acrylic, rayon, and all other synthetic fabrics are made using a host of toxic chemicals. These chemicals have been scientifically proven to affect the health and well-being of humans and the environment, requiring many decades to simply decompose, but their remains will never leave the planet in its entirety. The fiber content for us will be organic, natural, and sustainable fibers consisting of either 100% content to a combination of blended fibers within the choices of cotton, linen, aloe, hemp, silk, wool, cashmere, lotus, banana, mohair etc. There are two distinct preferences trending for fabrics in our store right now. Clients are either stepping outside the box, going bold with prints and color or there are those who want minimal simplicity in neutrals but prefer interesting textures or tone-on-tone patterns to add an elevated layer to their design. We’re “a different kind of place”, providing education and sharing our expertise to help our clients make the best possible decision when it comes to choosing the right textiles to meet their needs.

How do you help customers find the perfect lighting solutions to enhance their homes? Are there any lighting trends or innovative designs that you find particularly exciting in today’s market? At Stewart Lighting, our ALA-certified lighting consultants can assist customers with all aspects of lighting for their homes. Customers often know what they like, but may need professional help coordinating the placement, scale, and style to their particular application. Our beautiful showroom allows customers to see styles and textures up close and in person instead of looking at a one-dimensional picture on a computer screen. Our displays showcase the latest technology and innovative styles in lighting and ceiling fans.
creating spaces that are deeply personal and tailored to the unique needs of each homeowner. One of the most important considerations when building a custom home is understanding how our clients live, work, and play. We prioritize open communication, ensuring that every aspect of the home reflects their lifestyle and long-term goals. Our in-house design team plays a crucial role in this journey, allowing us to build strong relationships with clients from the very start. This collaboration ensures that every detail, from layout to finishes, reflects their personal style and aligns with their expectations. By working side by side from day one, we streamline communication and create homes that feel uniquely theirs. As homeowners’ needs continue to evolve, we focus on incorporating innovative design elements that enhance both form and function. Flex spaces have become increasingly popular, offering adaptability for home offices, workout rooms, or guest suites. Additionally, many of our clients are looking for practical additions like sculleries—a secondary kitchen area that keeps the main space organized and free of clutter. We also emphasize energy-efficient materials and smart home technology to create spaces that are not only beautiful but sustainable. Our design team stays ahead of industry trends, always exploring new ways to blend classic craftsmanship with modern living. Whether it’s through thoughtful layout planning, natural light integration, or custom finishes, we strive to build homes that feel both timeless and cutting-edge, ensuring that our clients are set up for a lifetime of comfort and enjoyment.
How do you help customers find pieces that resonate with their personal tastes and home decor?
Are there any emerging artists or art movements you find noteworthy? It is such a joy to sell art. We have 15 different artists in the gallery and some have been with us for many years. I still get excited when I sell a piece of art and I really enjoy it when they
bring me new paintings to freshen their wall. I love many styles of art, but my favorite would be Impressionism. How an artist captures and transfers what they see onto paper or canvas is what “art” is for me. Everyone sees things differently and that is
what makes it so interesting. I love to show the different styles of each artist when an interested client walks into the gallery for the first time. When I am out gallery hopping, I can spot many artists by their own style and that is what I like to show folks. *
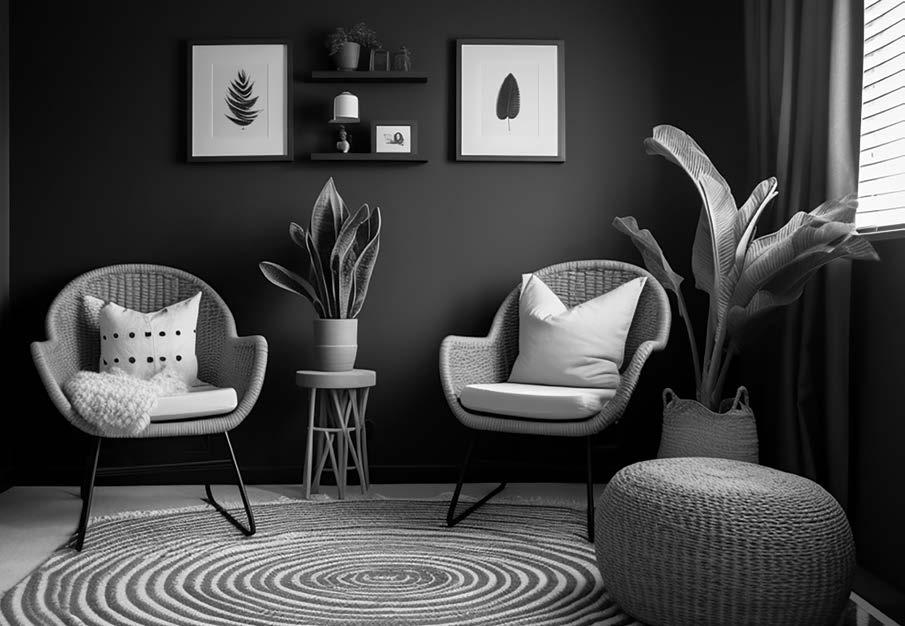
What is your design philosophy, and how do you incorporate a client’s personality into your work during a single day? My design philosophy is all about embracing a variety of styles and finding what truly resonates with each client. From transitional to coastal to contemporary, I appreciate the beauty in all design styles and enjoy blending elements that complement one another. Most clients are drawn to a mix of styles, so I love the challenge of combining them to create something that feels just right. I don’t stick to one specific look—instead, I focus on bringing to life the vision that each client has in mind. Inspiration can come from anywhere—a unique piece of furniture, stunning architecture, or even the work of other talented designers. When working with a client, I make sure to really understand their personality and preferences, and then combine those details to craft a design that’s both original to Welcome Home Styling and a true reflection of who they are.
Antique Restoration/Repairs
Jax Furniture Refinishing & Upholstering
Antique Store
Avonlea Antique Mall
Appliance Store
Setzer’s & Co., Inc.
Architect (Residential)
James Dupree
Artwork/Gallery
Hillary Whitaker Gallery
Assisted Living/Retirement Community
Vicar’s Landing at Oak Bridge
Bath Design Company
KMH Design
Bath Fixtures Supply
Ferguson
Bedroom Furniture
Gabby & Summer Classics Jacksonville
Blinds/Shutters Company
Sunburst Shutters & Window Fashions
Cabinet Maker
River City Custom Cabinets
Carpentry/Trim Work
Jax Woodworks LLC
Carpet Cleaning Service
First Coast Home Pros
Carpet Installer
Carpet Man Flooring
Chimney Repair
Hudson Chimney
Closet Designer/Installer
Closets by Design
Countertops
AG Stone of Jacksonville
Custom Art Framer
Village Arts Framing & Gallery
Decking & Docks
Decks & Docks Jacksonville
Designer for a Day Services
Welcome Home Styling
Door Refinishing & Repair
Doors & More Refinishing
Electrical Contractor (Residential)
American Electrical Contracting, Inc.
Fabric Store
Silver Needle & Thread Fabric Store
Fence Company
Jax AA Fencing
Foundation Repair
Sunshine Foundation Repair
Furniture Store
Furniture Mart
Garage Organization & Storage Solutions
Garage Living Jacksonville
General Contractor (Residential)
Avid Construction
Handyman Services
The Honey Do Service, Inc.
Hardware & Fixtures
Ray Ware Hardware
Hardwood Floor Installation
Just Floored
Heating/AC Company
A/C Designs
Historic Renovations Preservation Firm
Precast and Restoration Services
Home Accents & Accessories Store
ACP Interiors
Home Cleaning Service
First Coast Home Pros
Home Staging Company
We Stage Jacksonville
Housewarming & Home Goods Finds
Room with A View
Interior Designer
Lisa Gielincki
Interior Design Firm
Nesting Place Interiors
Kitchen Design Company
Kitchen Envy
Kitchen Supply Showroom
Fergusons
Landscape Design Company
Cynthia Burns Landscape Design
Lawn Care Company
TruGreen Jacksonville
Lighting Showroom
Stewart Lighting
Local Furniture Maker
First Hand Custom Woodworks
Man Cave Design & Inspiration
Studio M Interior Design Inc.
Marble/Granite Company
Florida Design Works
Mattresses Jacksonville Bedding, Mattresses & More
Metal Work & Fabrication
Classic Iron Decor
Mortgage/Lending Institution
SouthState Bank
Mosquito Control Company
Mosquito Squad
Moving Company (Residential)
Smooth Moves
New Home Builder
Riverside Homes
Nursery/Garden Center
Earth Works
Outdoor Furniture Design & Styling
Starr Sanford Design
Outdoor Kitchen Designer/Builder
CSS Fireplaces & Outdoor Living
Outdoor Lighting
Outdoor Lighting
Perspectives Jacksonville
Paint Store
Benjamin Moore
Painting Contractor
The Painting Craftsmen
Pest Control
Nader’s Pest Raiders
Planned Development Community
Shearwater
Plumbing Contractor
Duck Duck Rooter
Pool Designer/Builder
Oak Wells Aquatics
Remodeling Firm
Avid Construction
Roofing Company
Heritage Roofing of North Florida
Rug Seller
Jaffe Rug Gallery
Security Provider (Residential)
Vivant
Storage
Cube Smart Self Storage
Tile Company
Florida Design Works
Windows & Glass Retailer
Bold City Glass
Window Washing Company
Window Gang *




