PORTFOLIO INDUSTRY EXPERIENCE Diploma in Architectural studies WONG JING QI 1002058392 MAY 2022 - OCTOBER 2022 UCSI University
WONG
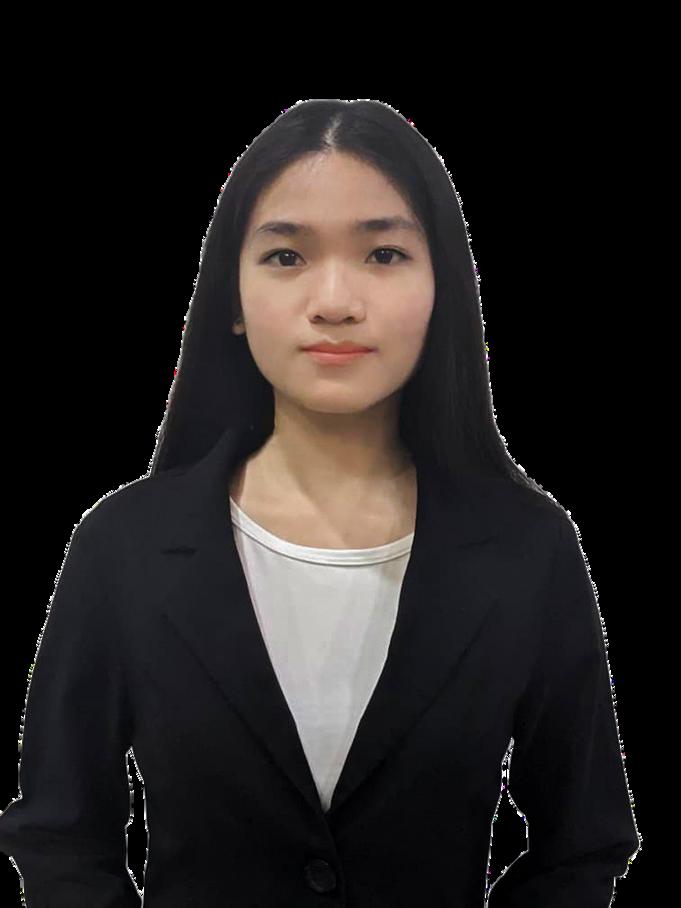
ABOUT ME
JING QI Born on 22.11.2002 20 years old Diploma in Architectural studies 018-662 1272 jacminwong@gmail.com Favourite quotes: Everything ought to be beautiful, but depend on the way you make for it. I keen on learning and improving my knowledge and skill in achitecture to become a successful architect.
CT LIM ARCHITECT
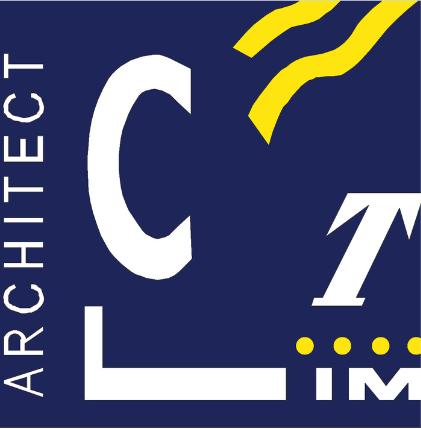
Founded in 1993, by Ar. Joshua Lim Cheng Thean. It is an upcoming and progressive small-size architectural practice with office based in Sri Petaling.
The office had prior done many overseas projects, currently is slowly transforming to project managing office.
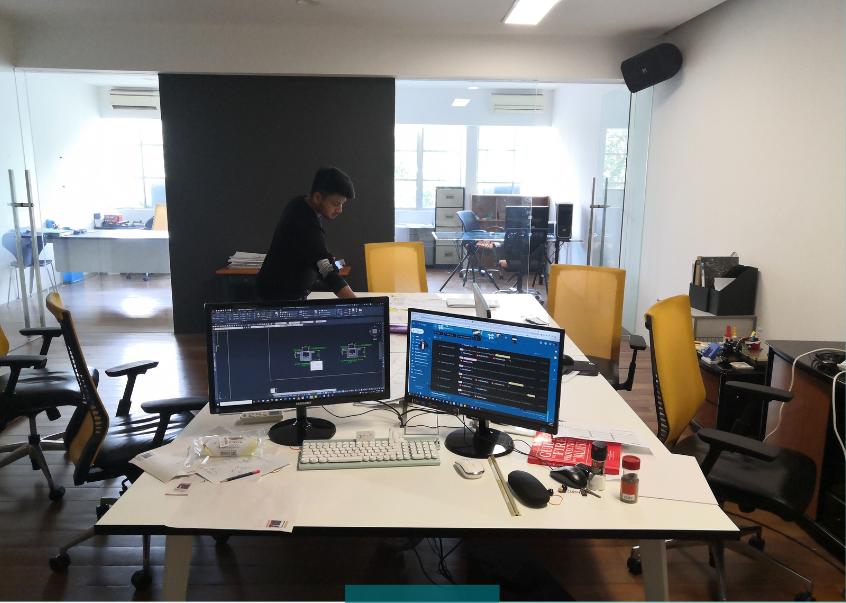
COMPANY
INF0 & BACKGROUND
Internship Logbook

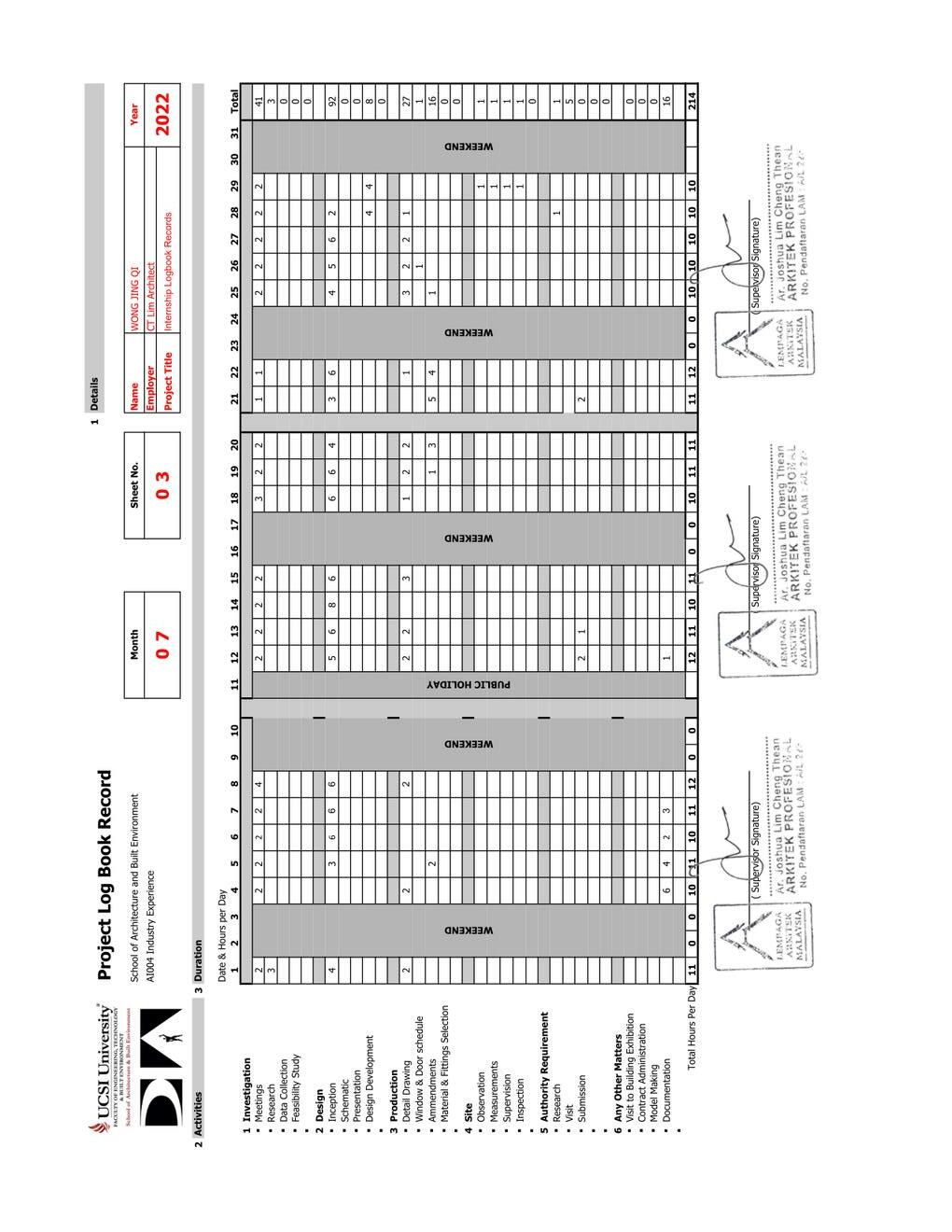
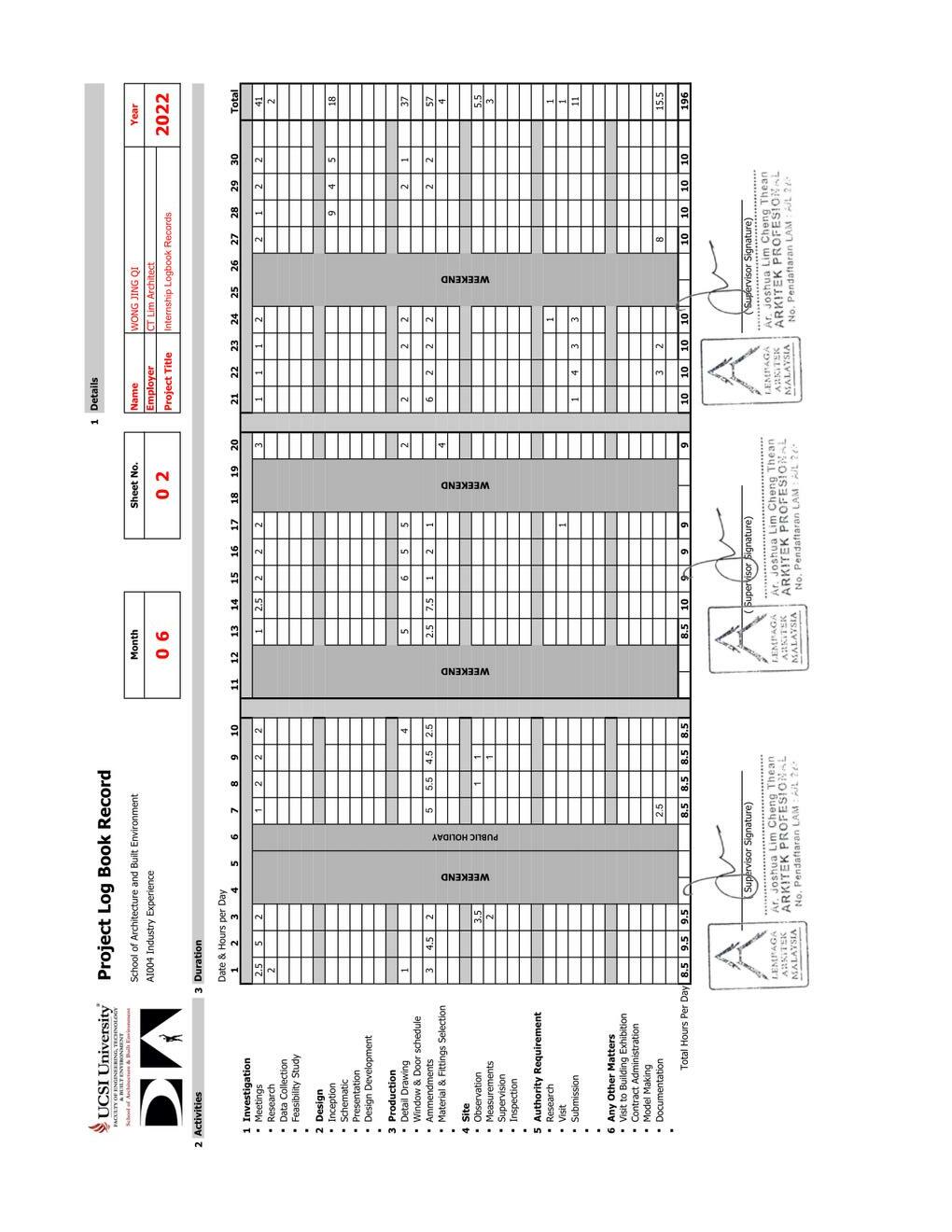
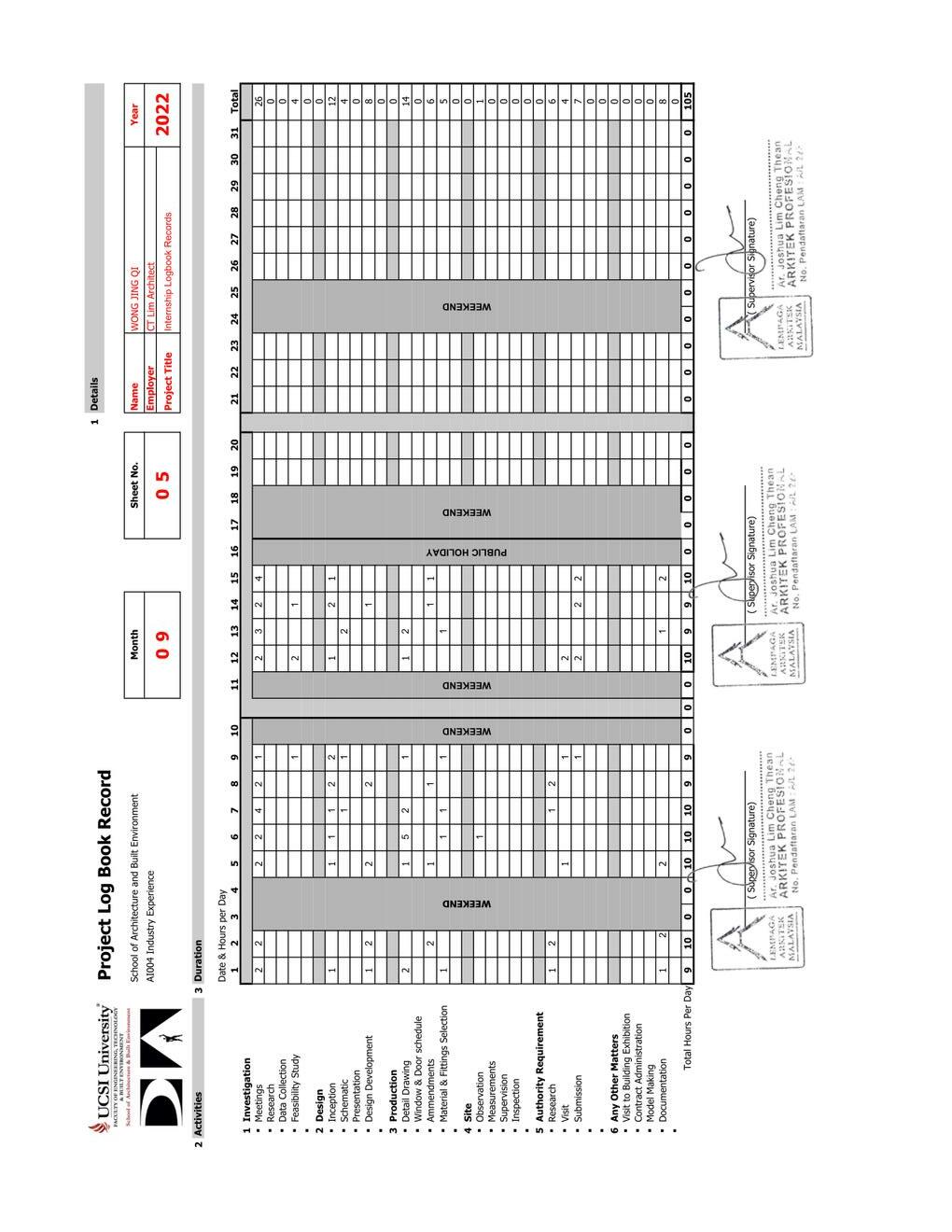
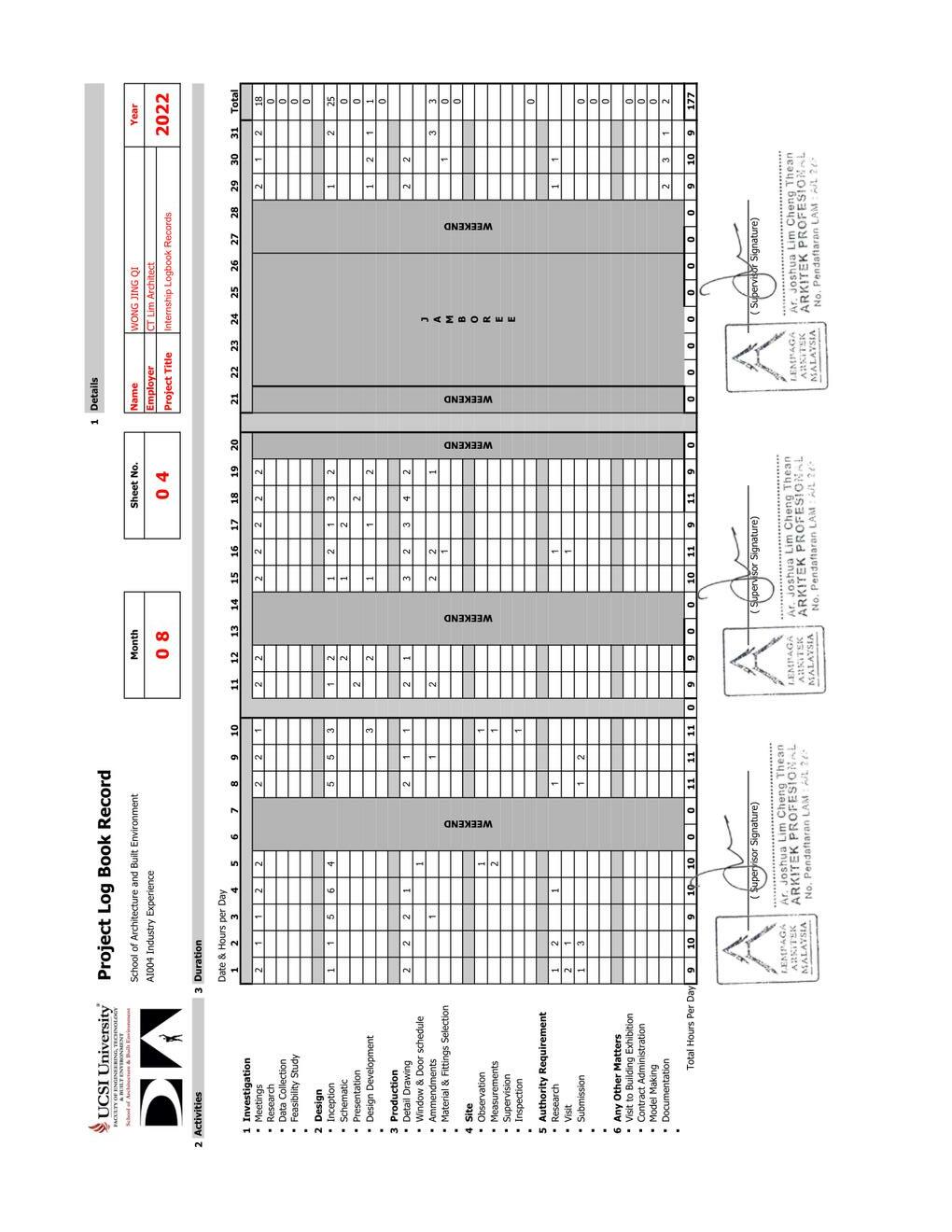
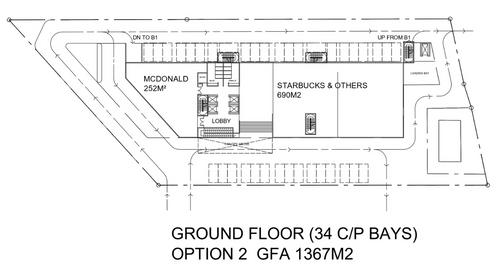
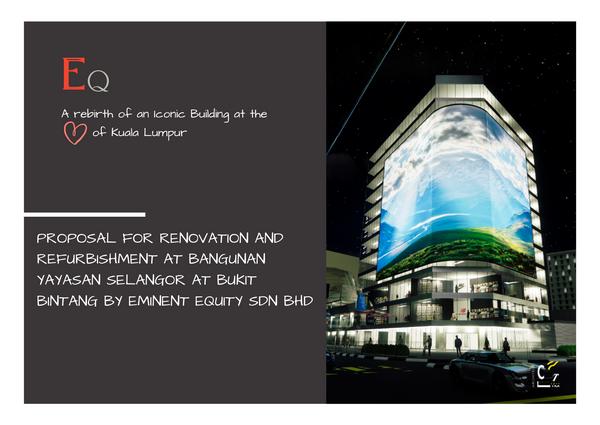
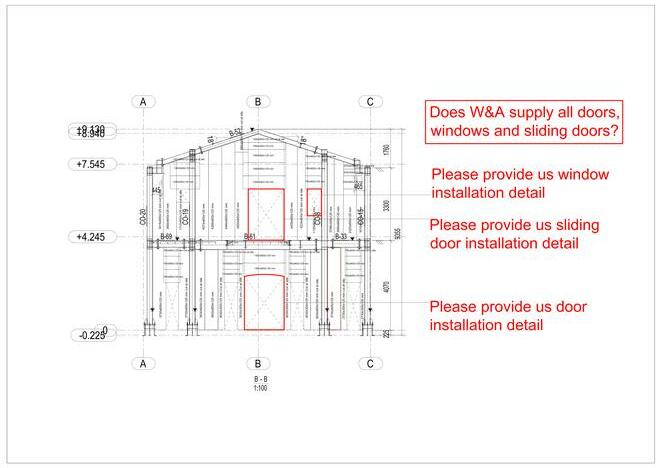
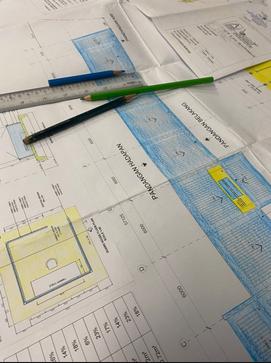
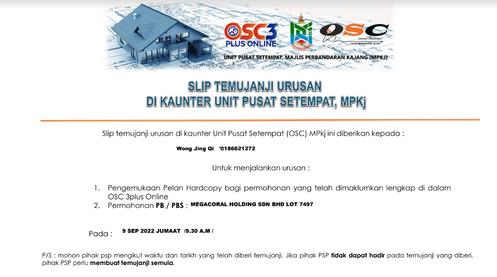
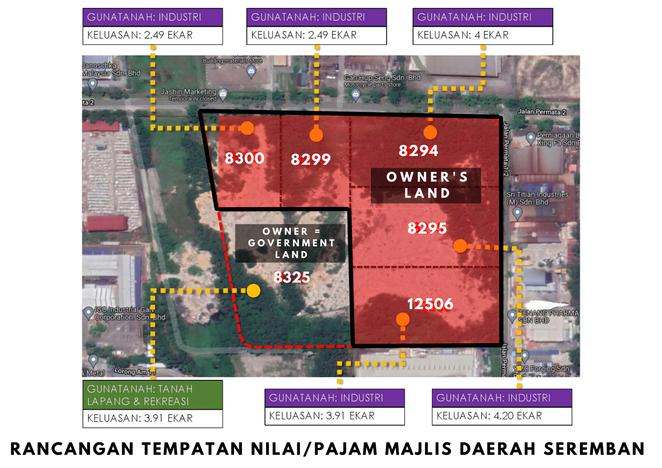
CONTENT Project Involved: Jalan Harimau, Johor F&B Shopping Mall Bukit Bintang, Yayasan Selangor 15-storey Commercial Building Mr Cheah's House, Bungalow, Taman Melawati Toyofuji Logistics Office Expansion of Existing 4-storey Factory, Megacoral Holding Cheras Nilai Land, Negeri Sembilan
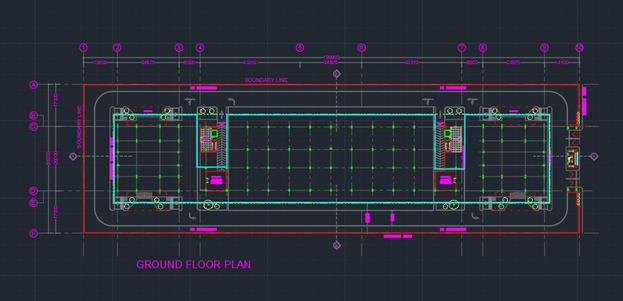
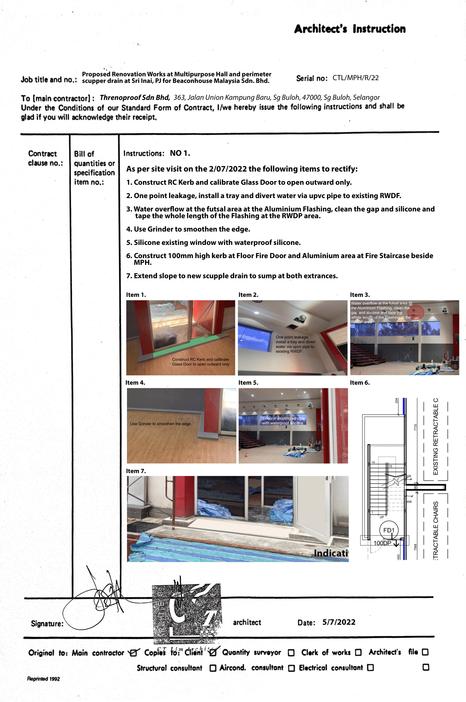

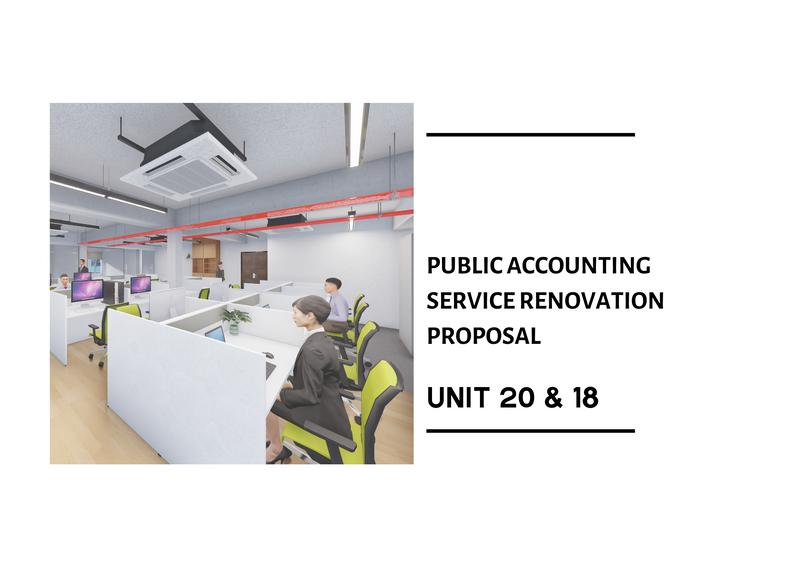
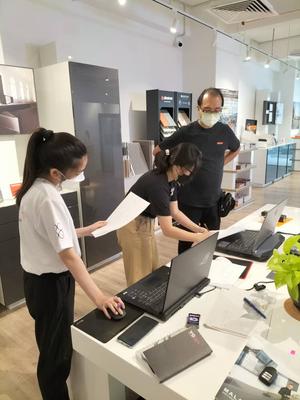
CONTENT Project Involved: Sungai Jati 4-storey Commercial Building, Klang, Selangor Sri inai Beaconhouse International School Panasonic Display Event Tan Associates Accounting Office Renovation Sister In-Law House, Interior Cabinet Project
JALAN HARIMAU, JOHOR F&B SHOPPING MALL
Jobs Involved: Schematic Design Setting Out Design Development 3D Experiment Propose F&B project idea for a new bought land by client from 0%
Analyze Survey Drawing
Survey Drawing done by town planner Jasa
Site Boundary (Slanting Degree, Length)
Building Setback (8m from boundary)
Telekom Manhole
IWK Manhole
Lamp-post
TNB
Bus Stop Hydrant
External Drain View
Jaya. Ar. Joshua lead me to go through every element in the survey drawing such as: and so on. So that we can avoid designing on these positions.Besides, we also estimate extra carpark outside the boundary, which is possible to be owned later by the boss.
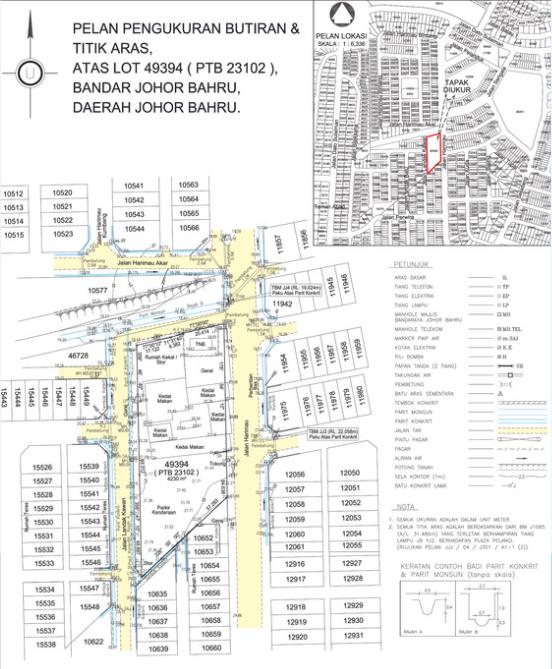
Setting Out Plan
Based on Survey
Drawing, I setting out the boundary and setback line. So that I can design the carpark area and calculated the Gross Floor Area (GFA).
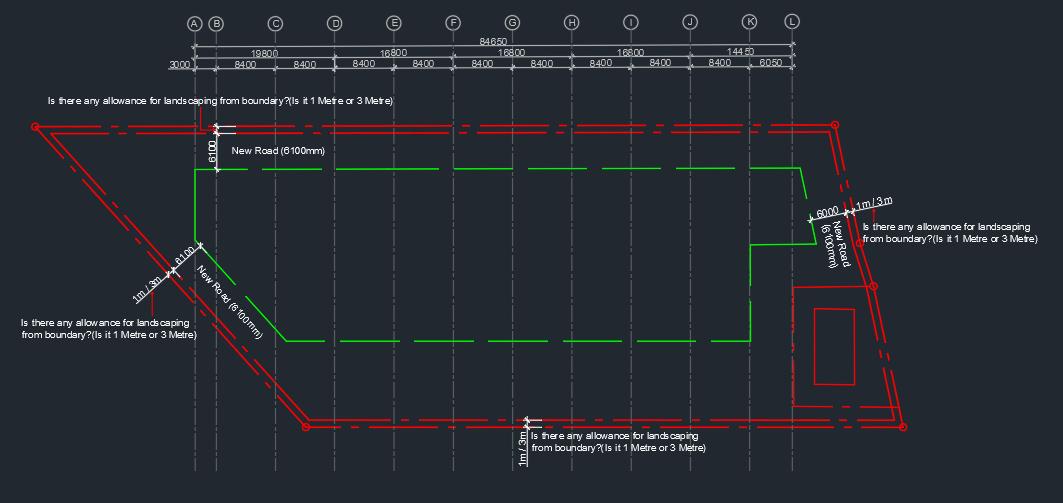
Design Development
During design phase, we went through idea research with Ar. Joshua to try to brainstorming of building form ideas without restriction from
Function of Space By-law Client Requirement Design Concept
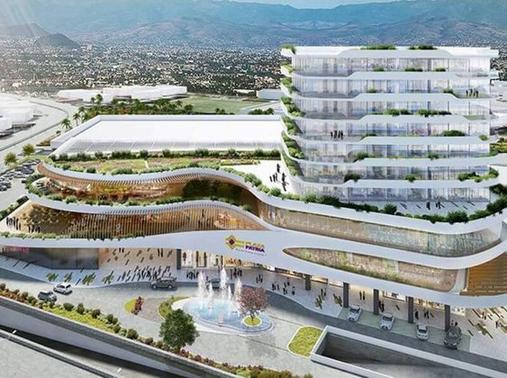



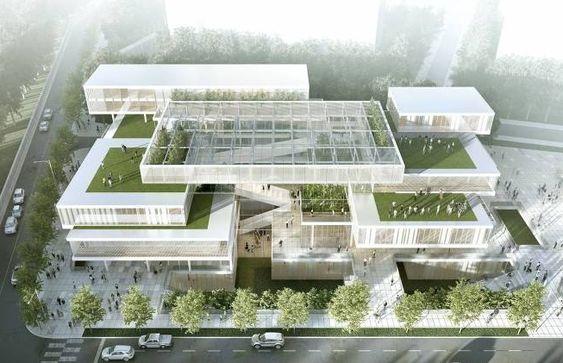
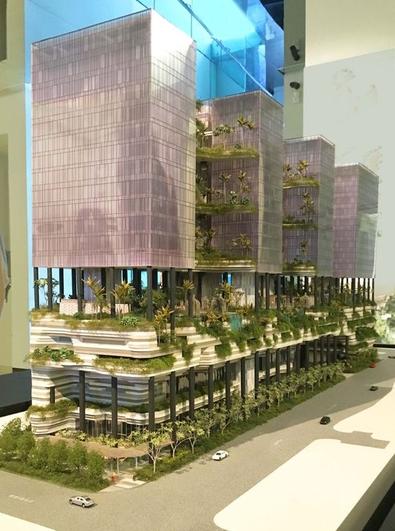
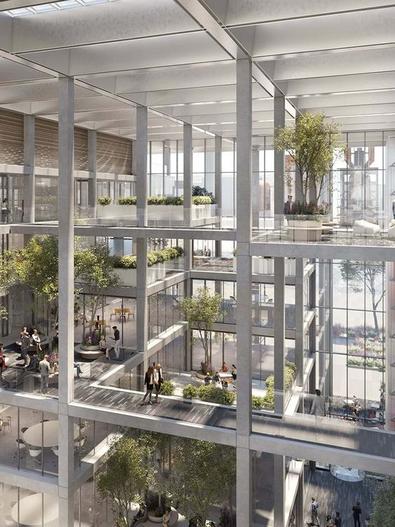
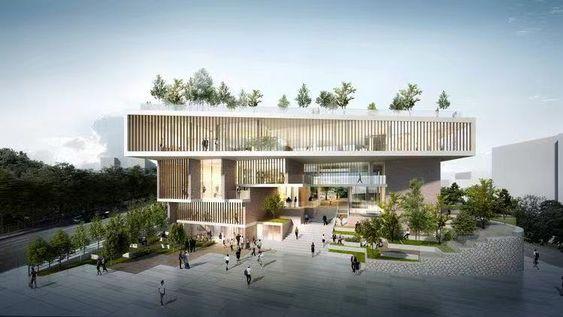
Attached image shown that we get building form idea from pinterest.
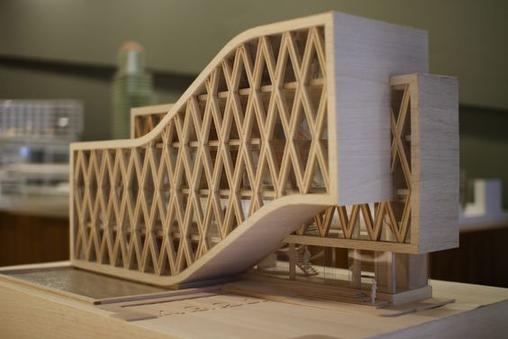
Carpark Proposal
Ar.Joshua said 95% of the building Gross FLoor Area (GFA) in the world is determined by carpark. According to Malaysia by-law, every 500 sqft of GFA, one carpark bay has to be provided, while visitor carparks (20% of total carpark bays) is not counted in GFA.

While GFA determined how much space client can build, in the same way, how much client can earn from this project.
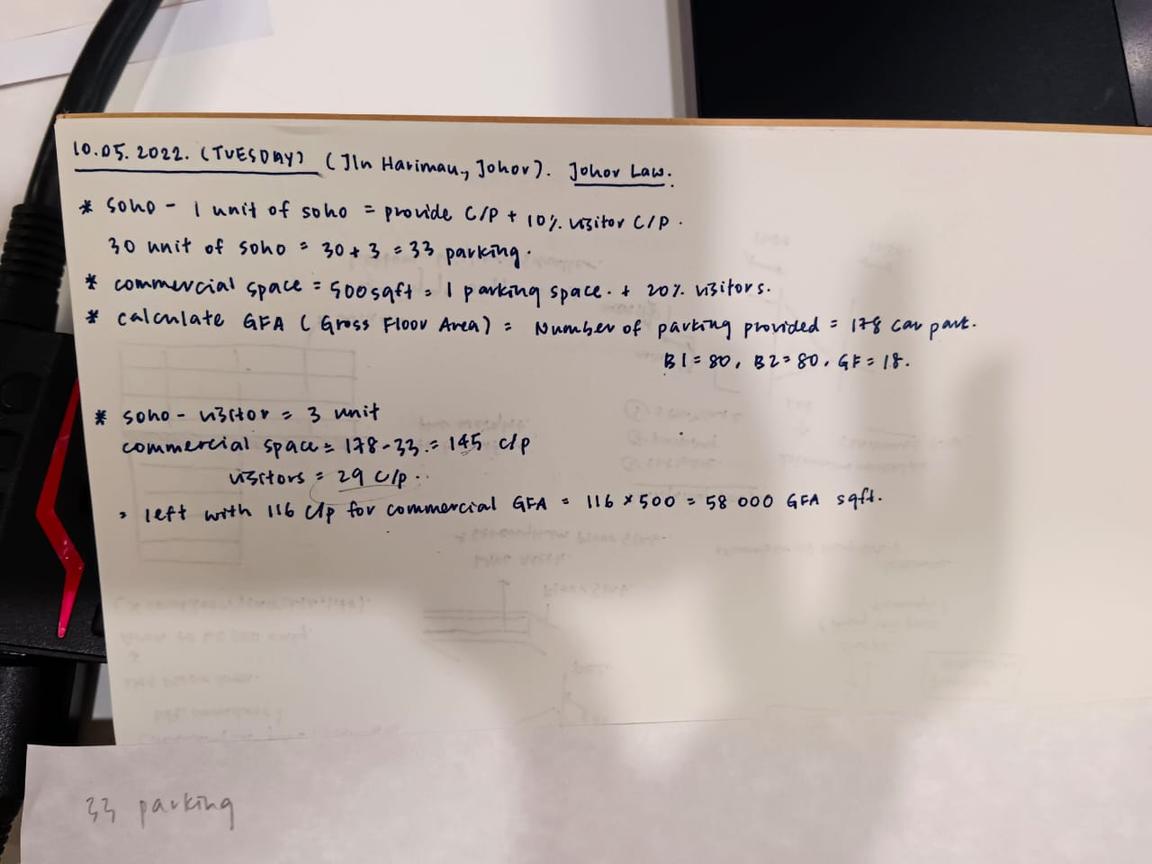
Online Image GFA Calculation
Elevated Carpark Proposal
The maximum elevated carpark floor is determined by plot ratio, which is 8 maximum floors. These options are rejected by clients, as he doesn't want elevated carparks.
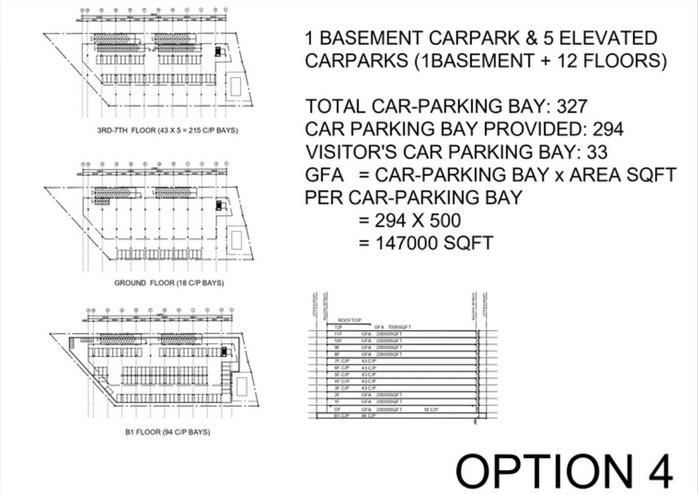
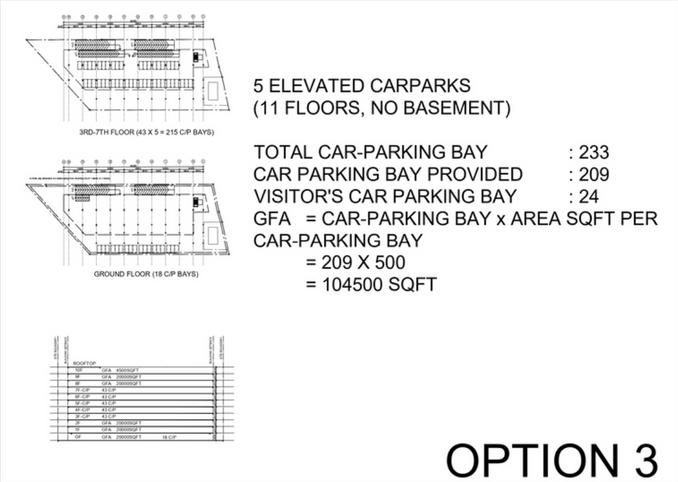

2nd Carpark Proposal & Achieved GFA
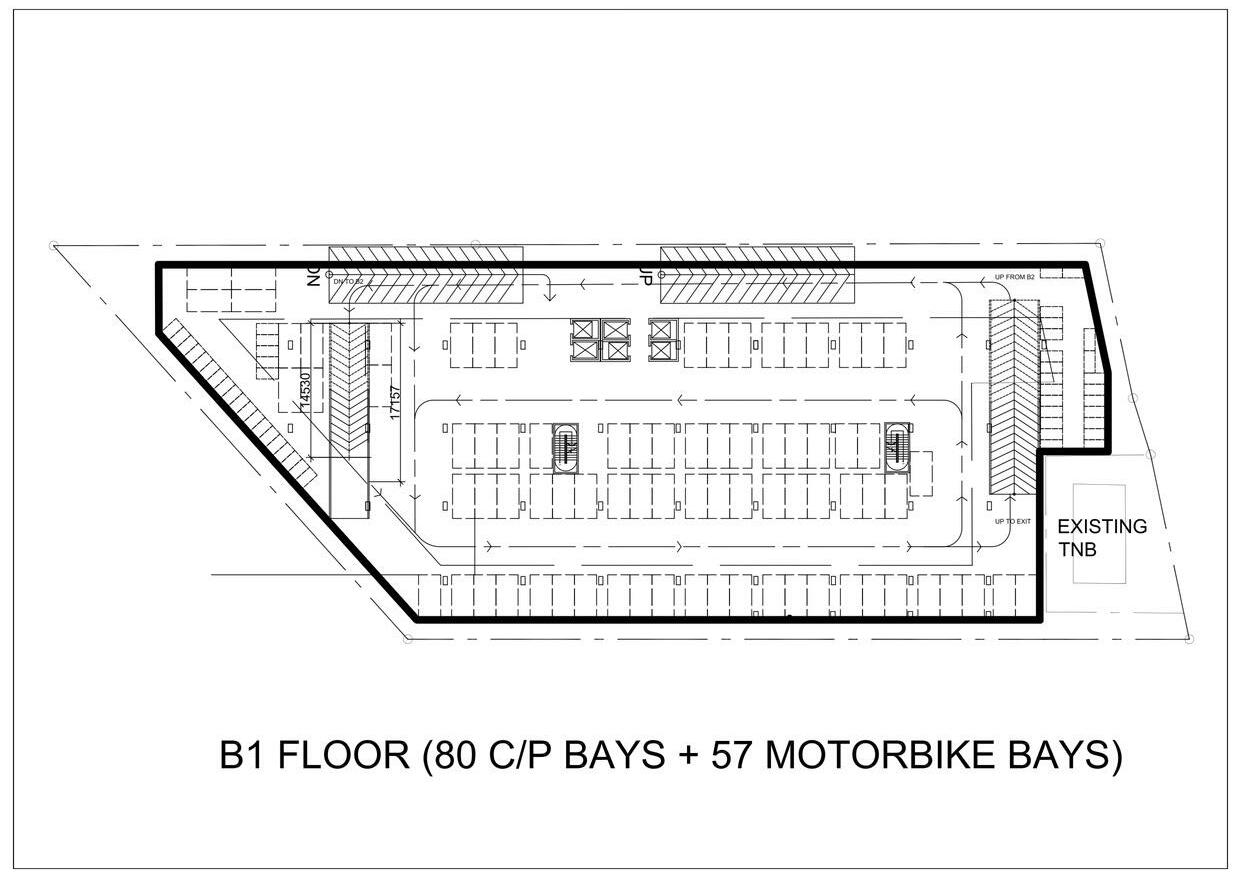
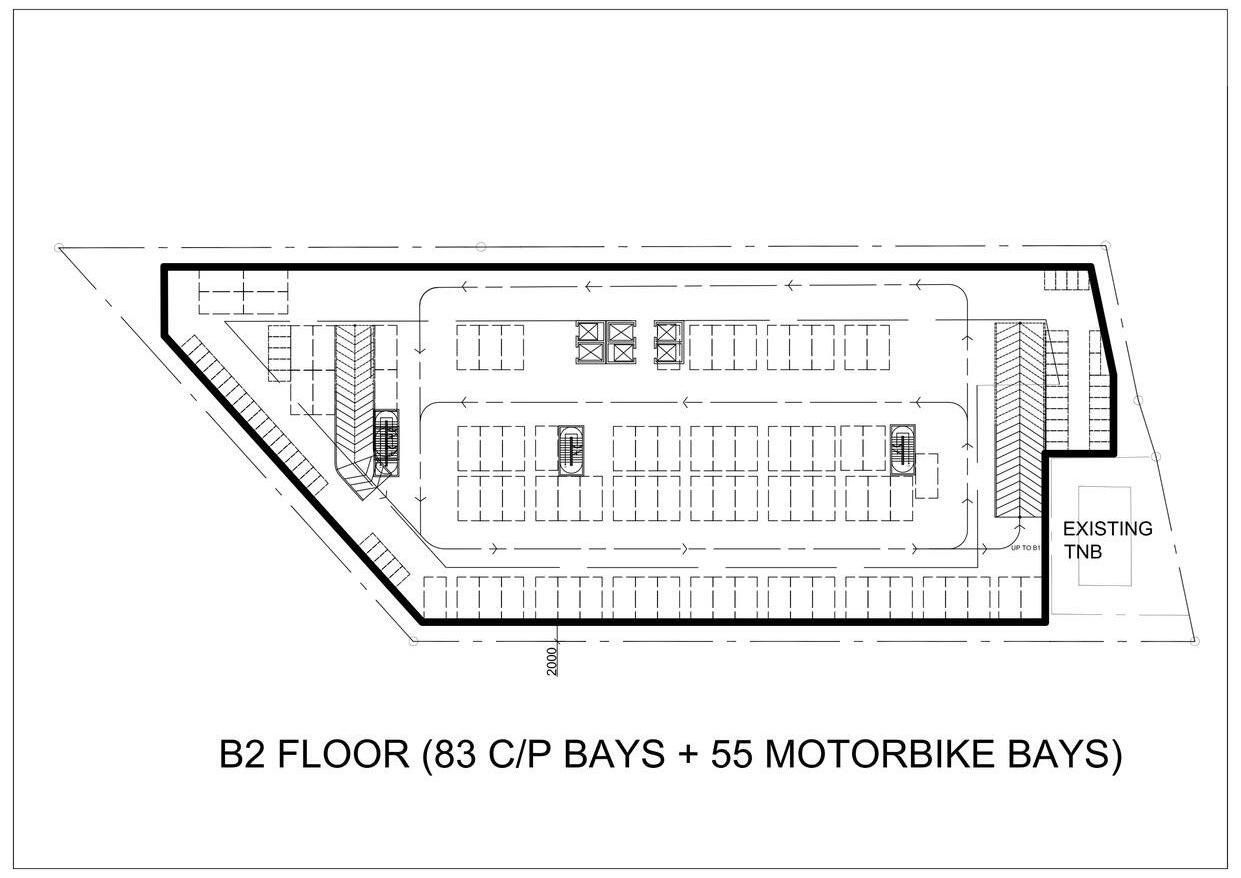
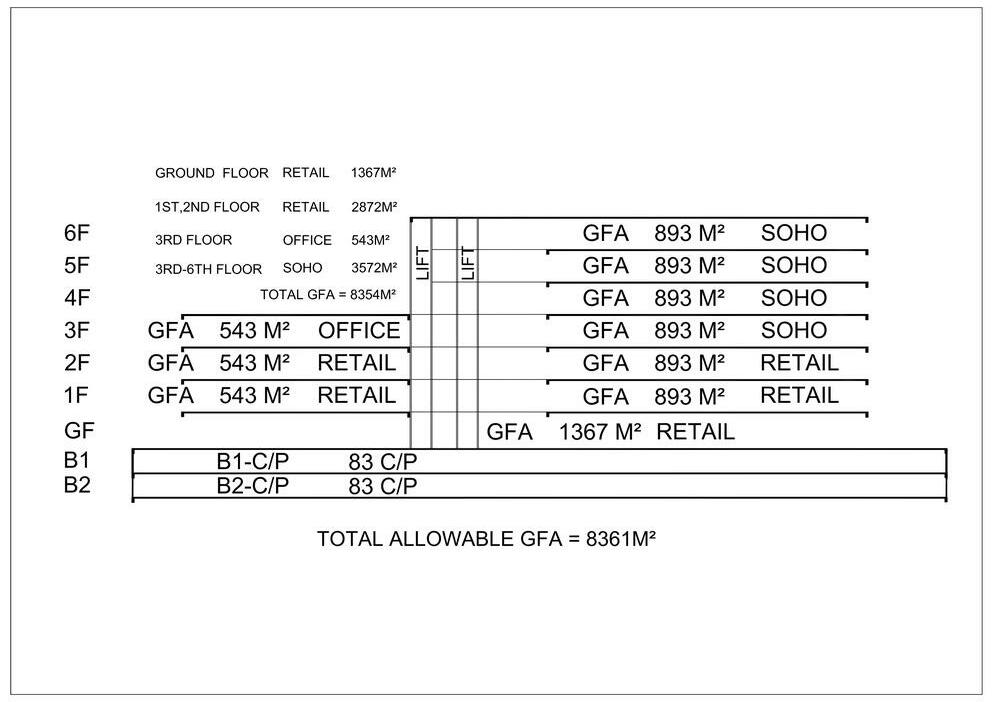
New carpark proposal and achieved 8361 m2 GFA.
SOHO Plan Proposal
Client required SOHO area in this shopping mall. So, these images shown the design layout of ground floor to 6th floor plans which drawn by Autocad.
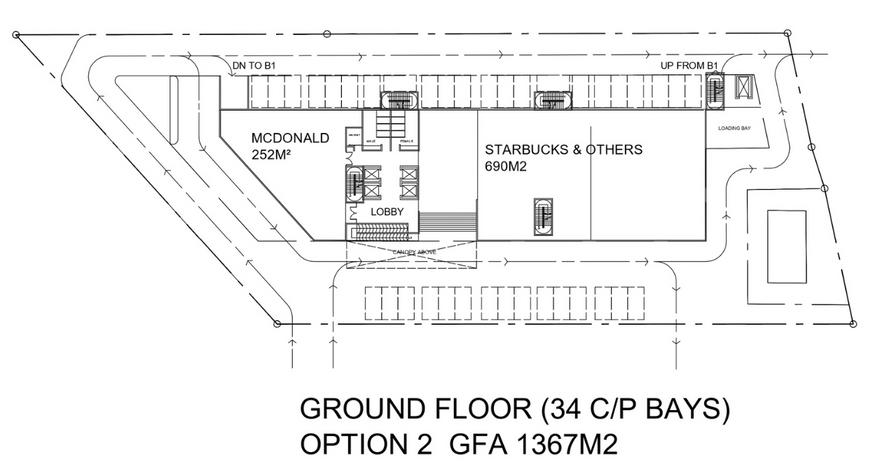

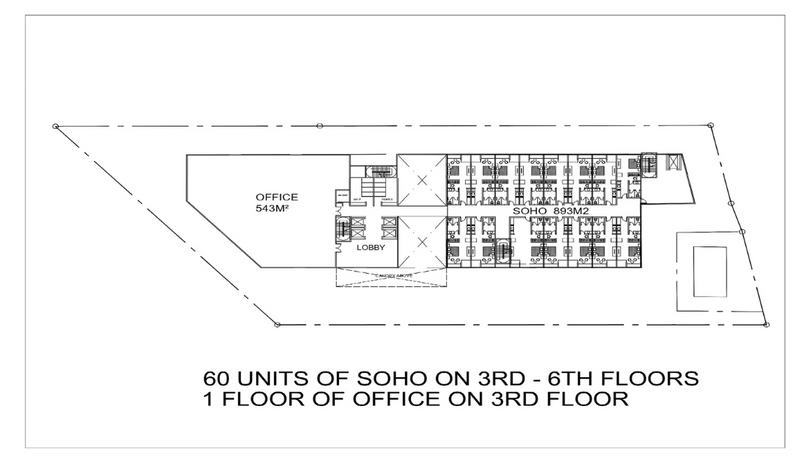
3D Experiment
We used Rhino and Sketchup to build 3D building form experiment.

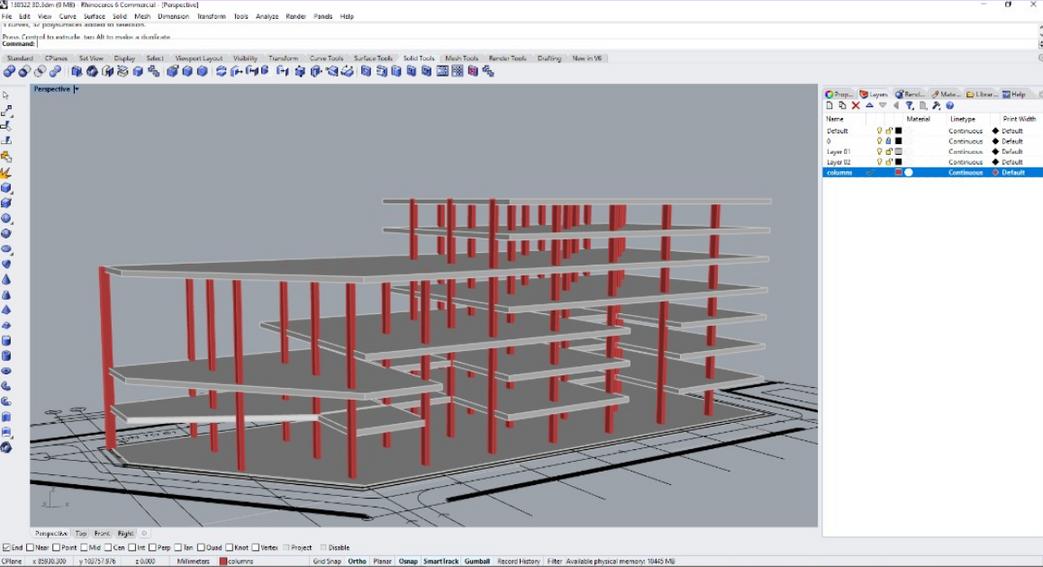
Lesson Learned
As the first project
involved, learned to design a building starts from totally
How developer business work and think How client affected
design approach
requirements by
Experienced idea development with colleagues and Ar. Joshua
our
Design
BOMBA
I
0%. Learned:
BUKIT BINTANG, YAYASAN SELANGOR 15-STOREY COMMERCIAL BUILDING
Jobs Involved: Proposal Submission Bidding
Propose project idea for an existing building
client with other companies to gain this project.
by
Proposal Submission
At the last stage of this project, I helped to do the project proposal report for the submission. I filled in the information descripted by Ar. Joshua in the required form for submission.
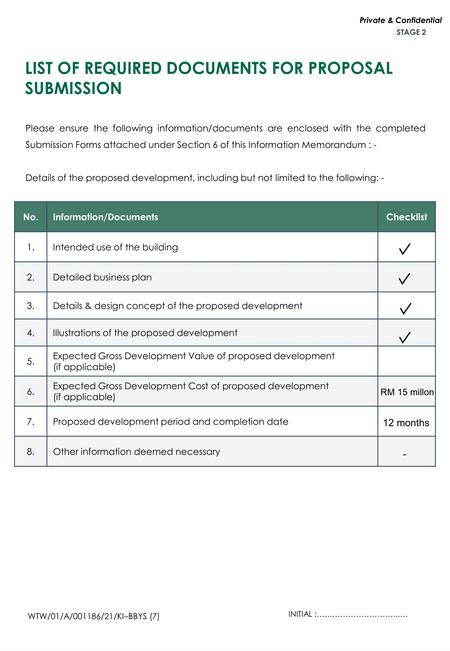

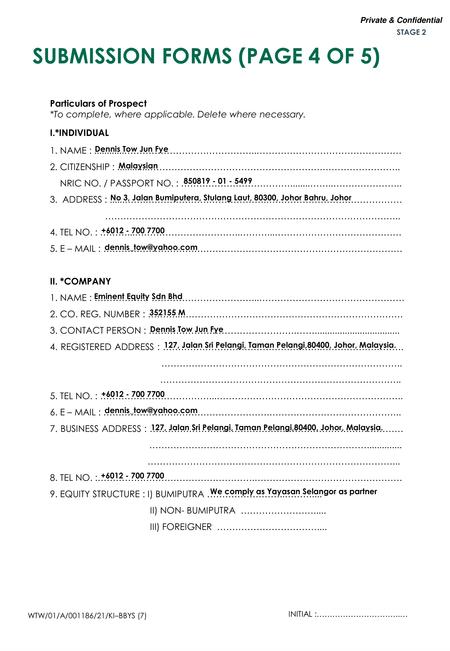

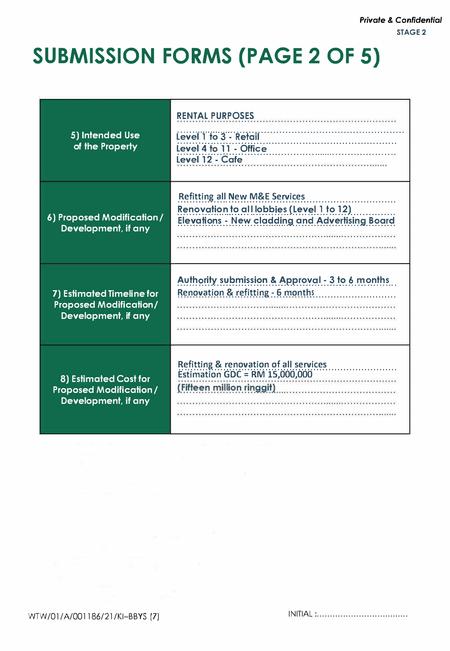
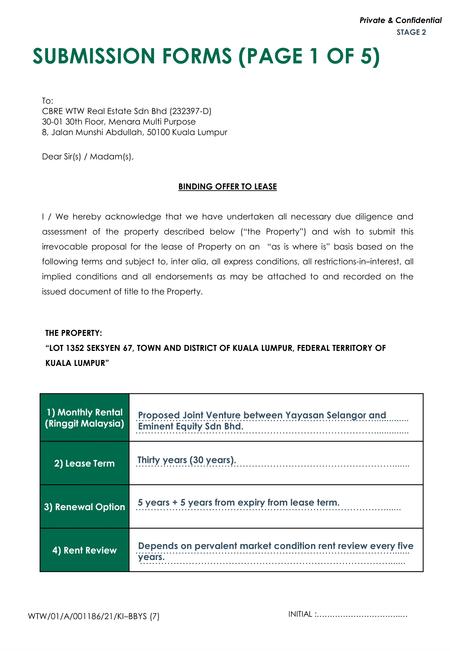
We
by
Ar. Joshua and contractor provided and educated budget price. I assisted to did a clear and simple chart presentation slide.
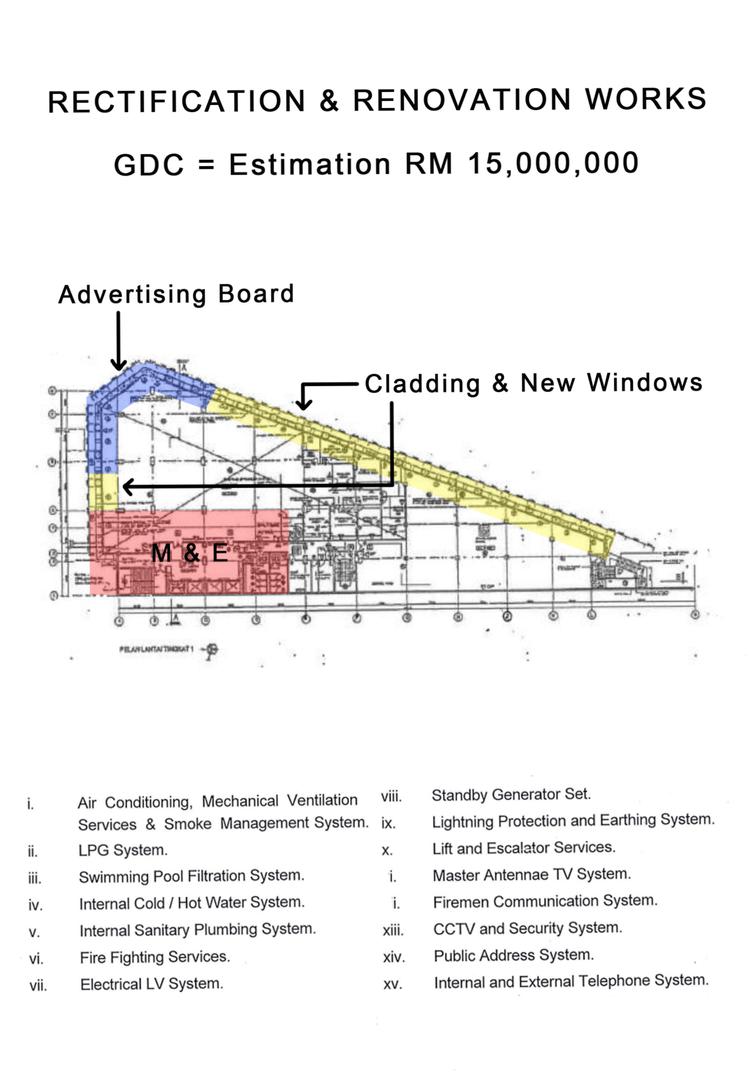
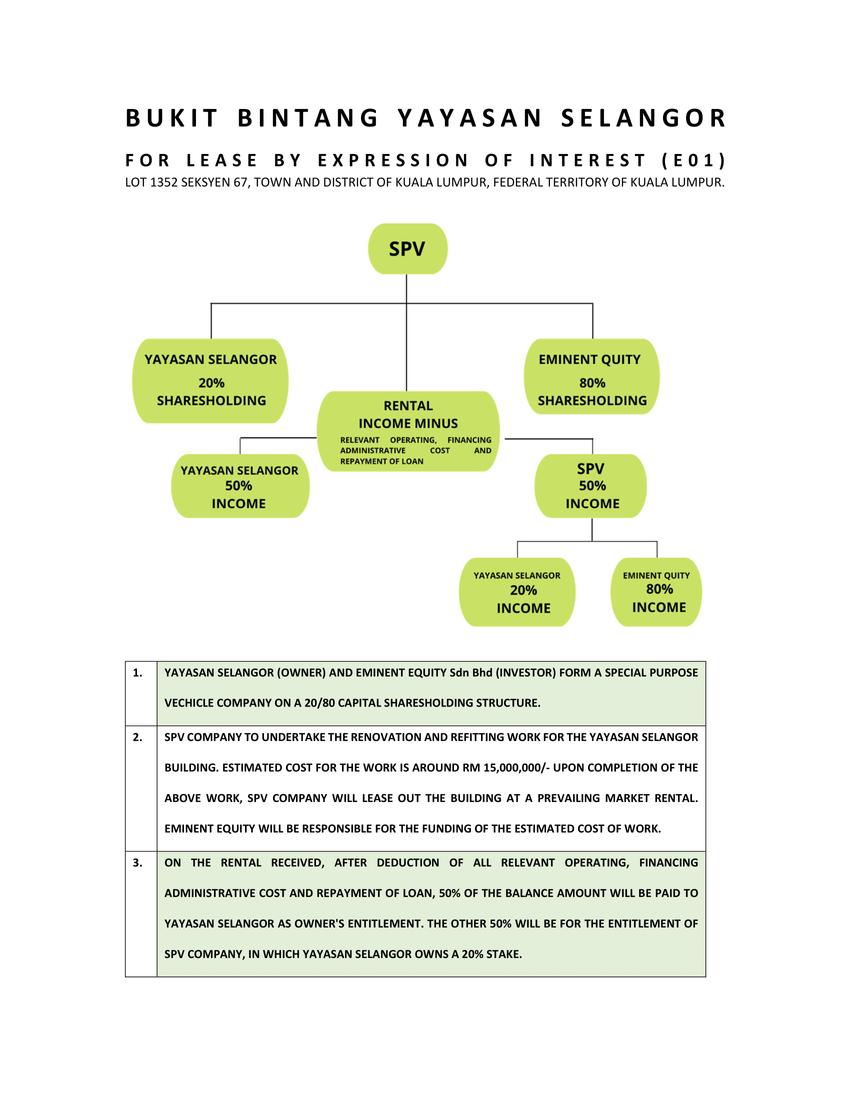
Bidding
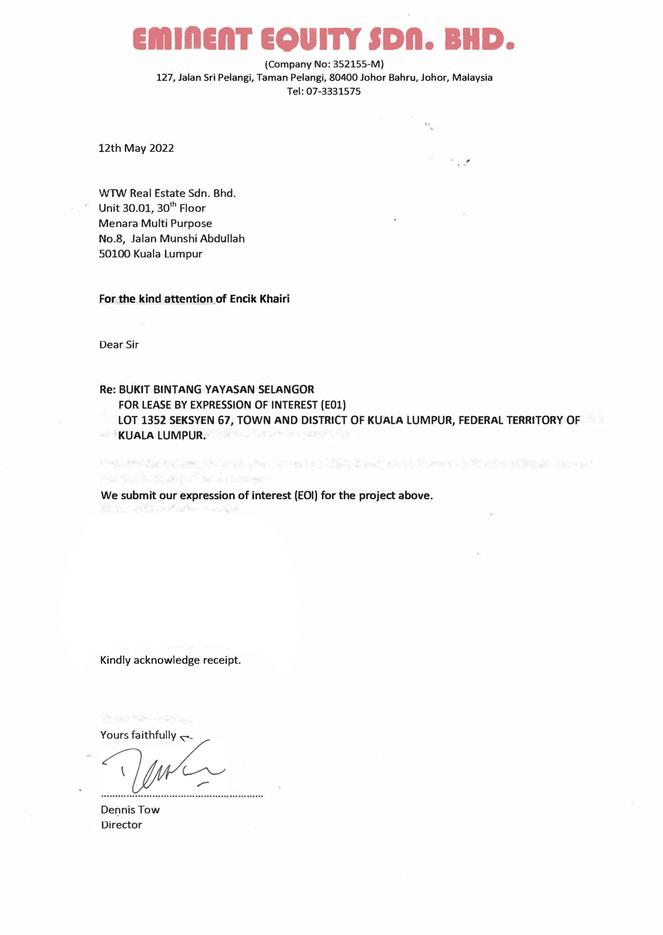
will answer client’s questions, provide any additional documentation if request
the client.
Presentation Slide
We received the reply from the client which accepted to use our proposal. So, a clearer and concisely presentation slide was required to present to client so that client understand the job scopes we need to do in the future.
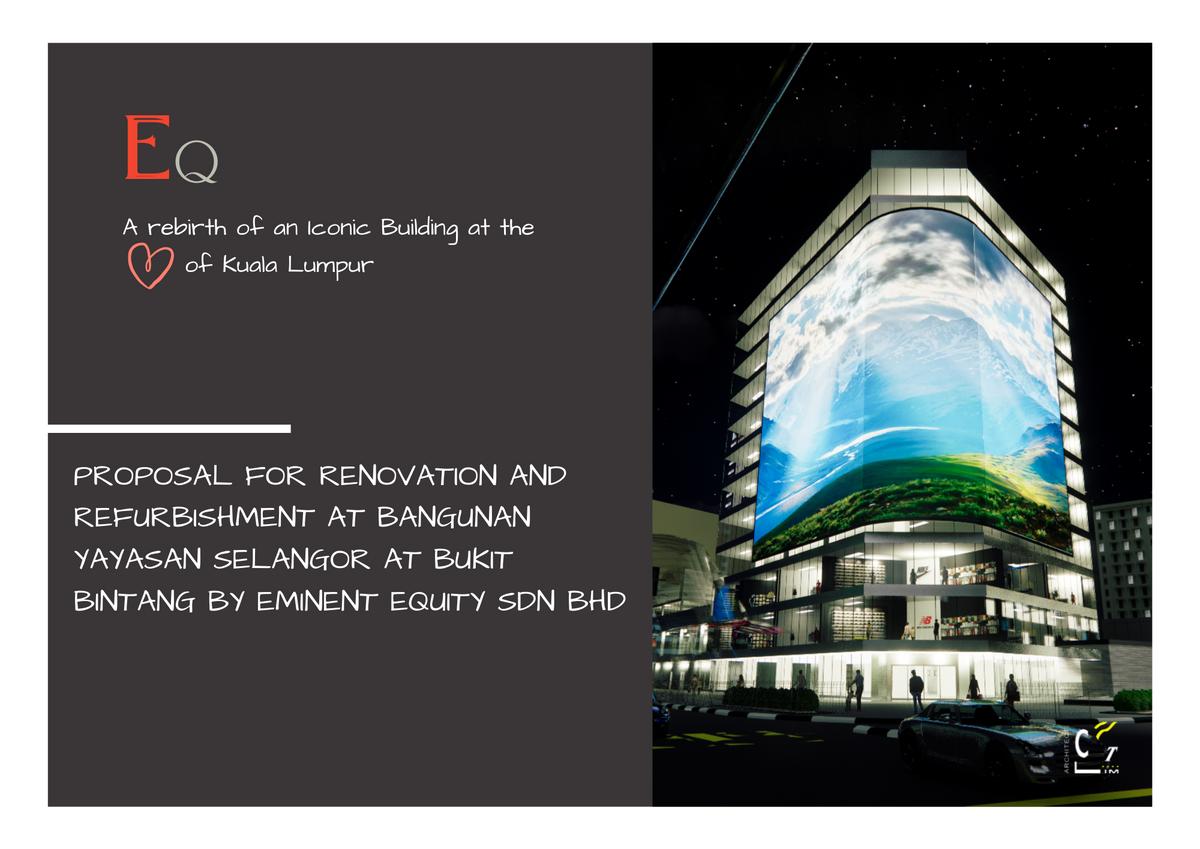
Lesson Learned
I learned to submit proposal to get the job while compete with other architect's company.
How to provide an attractive proposal
How to submit proposal
Design requirements by client
Be caution while compete with other company
Learned:
MR CHEAH'S HOUSE, BUNGALOW, TAMAN MELAWATI
Bidding & Negotiation Construction Administration Jobs Involved: Propose construction documents and provide administration for a renovation bungalow by client with Singapore and China Architects.
Negotiation
wner
Ar. Joshua said, as a project manager, The main thing we need to emphasis is construction stage but not design. And we need to negotiate all organizations involved in this project such as architect, supplier, contractor, owner and so on.
Architect
Communication with the supplier from Starken AAC SDN BHD to get the product detail and construction method to amend the construction drawings from architects, guide contractor the method to use these materials.Project Manager
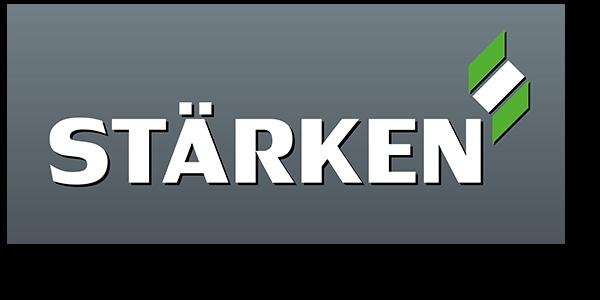
Supplier OContractor
Guarantee price for construction
Calculate each panel size and quantity, list a table to easier to order the materials and make sure all data is correct to avoid the unfixable issue occur during construction and installation stage
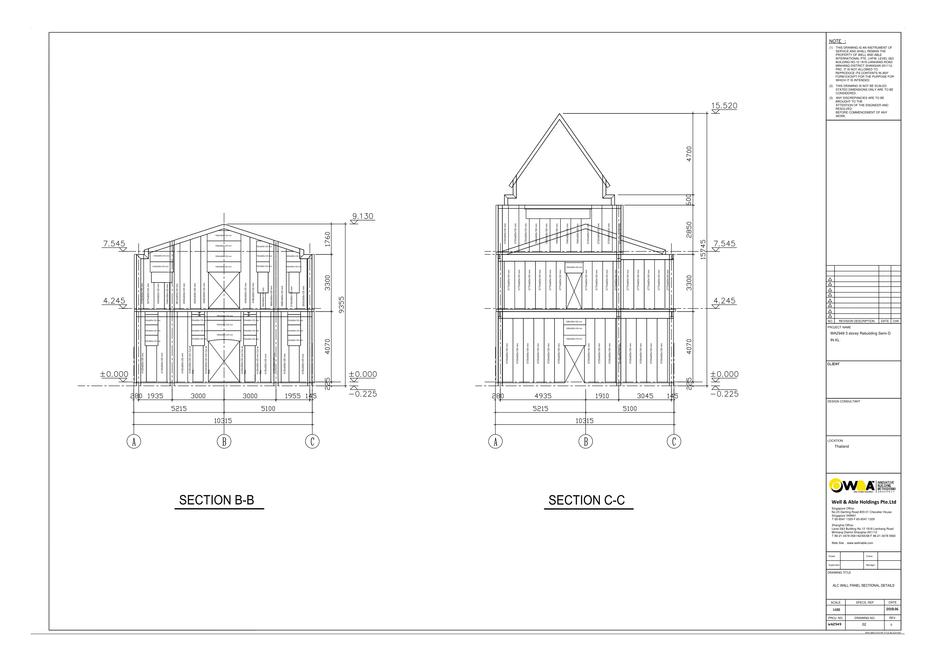
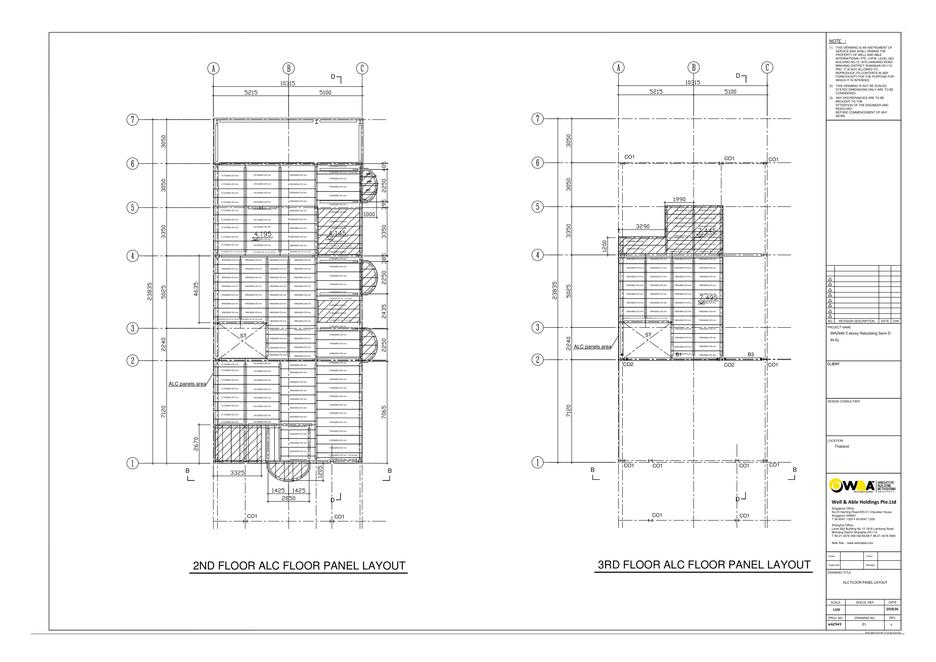
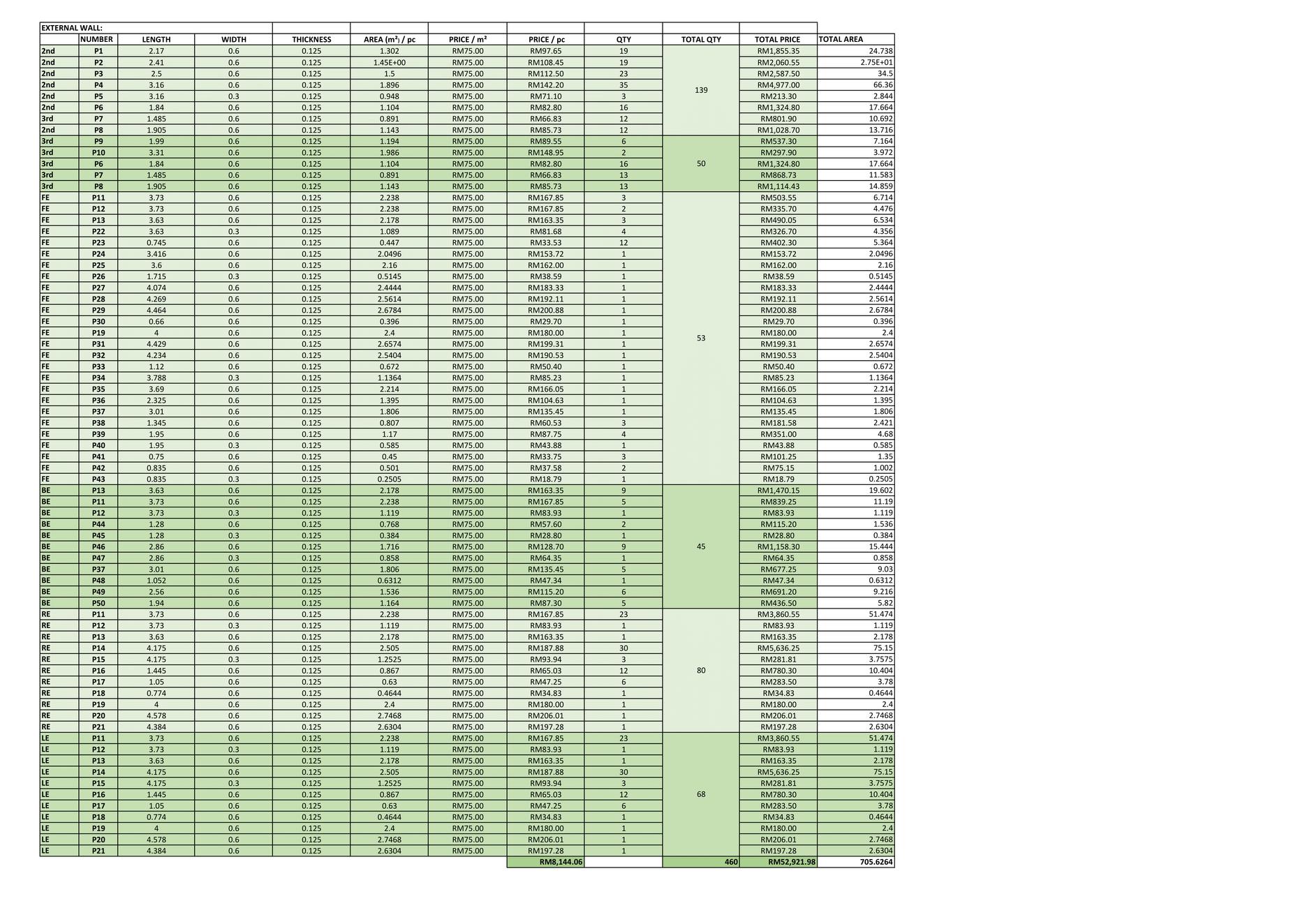
Required reamendment from architect if the structural and working drawings received from the architects have some incorrect part. Site visit during the construction stage to monitor contractor construct the building following correct method and fixable materials.
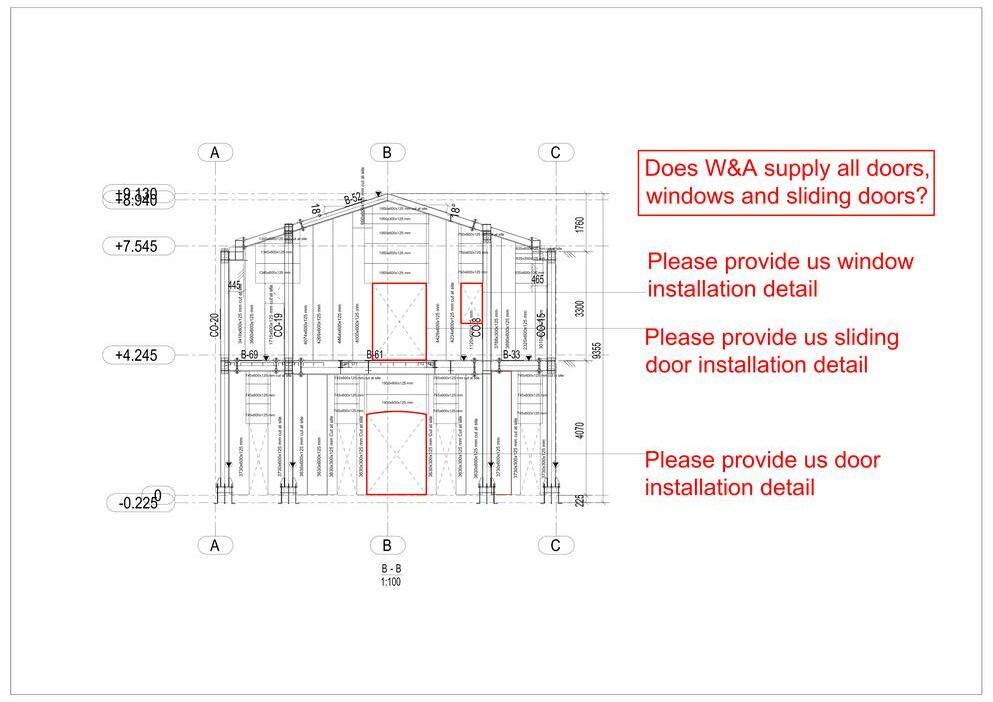
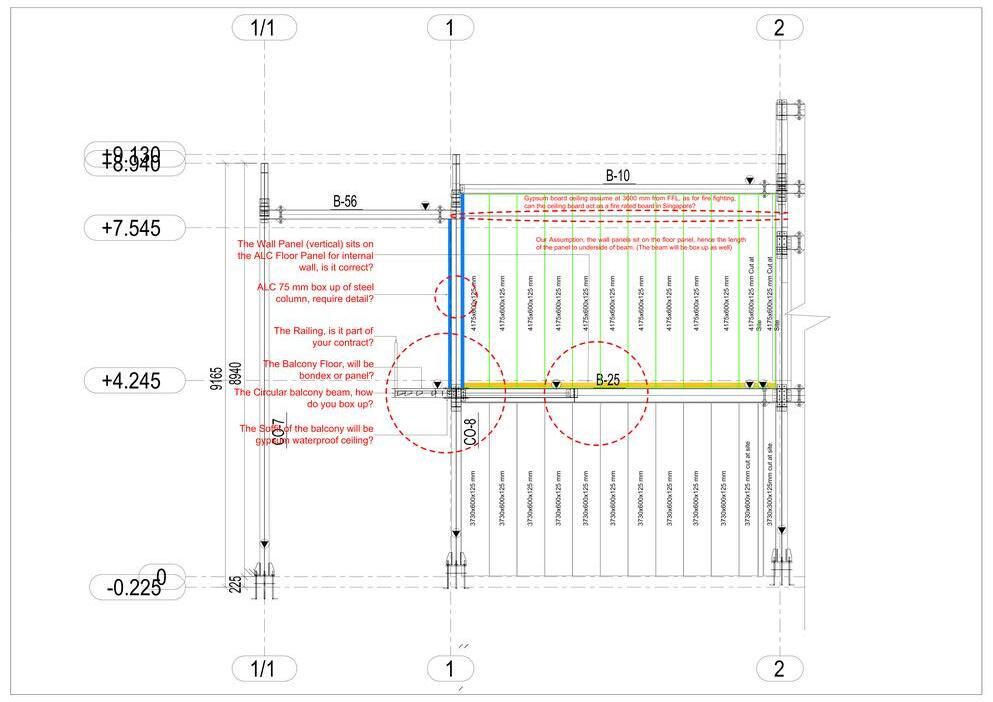
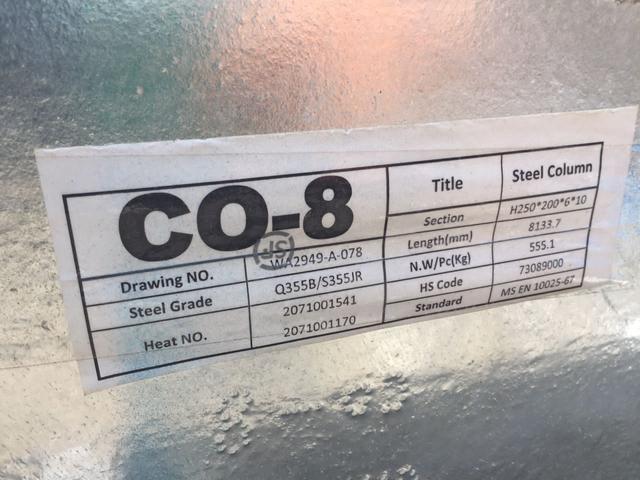

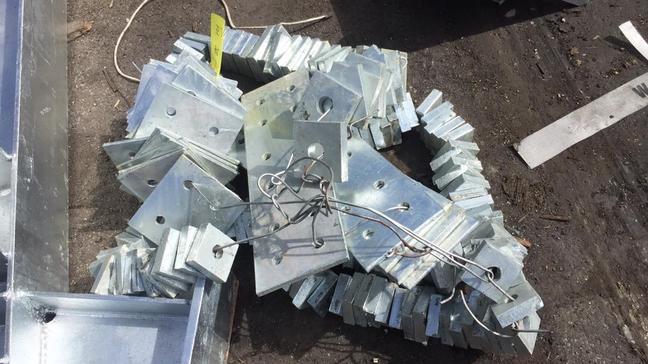
Construction
Administration
Lesson Learned
Learned to work as a project manager and more understand construction phase. Learned:
How to think as project manager
How to communicate with difference organization
How to gather all bodies to proceed a project
Estimate price
Be alert on each construction detail to avoid risky
TOYOFUJI LOGISTICS OFFICE
Submission Drawings Amendments Authority Submission Jobs Involved: Propose 1 storey Office and new carpark area (2017)
Read through amendment checklist (8 pages) by MPK before amending
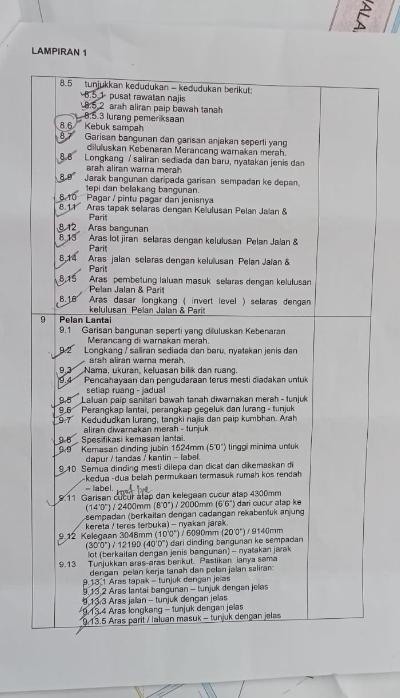
This could be useful for future projects submissions.
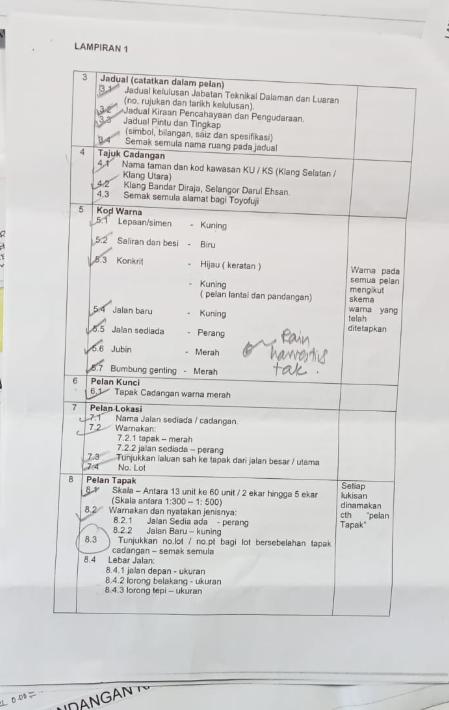
Prepared documents
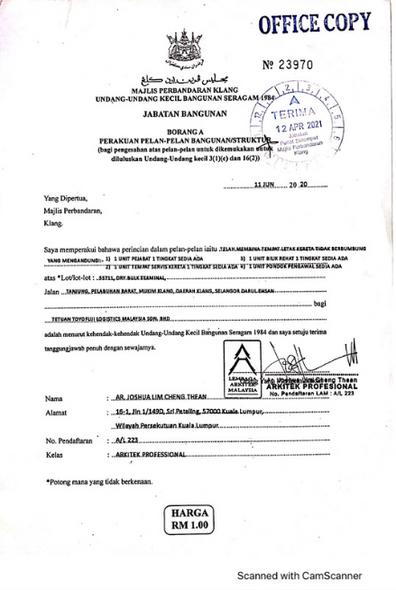
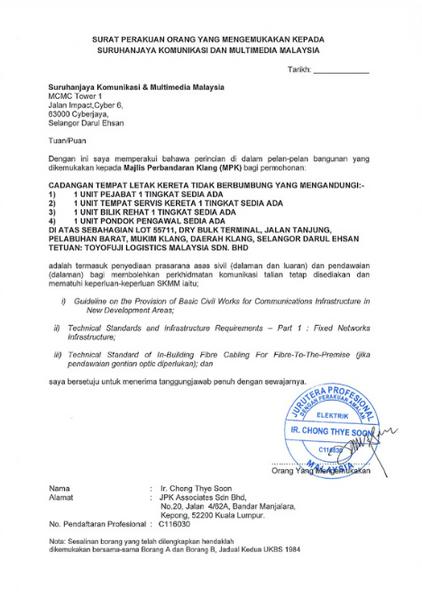
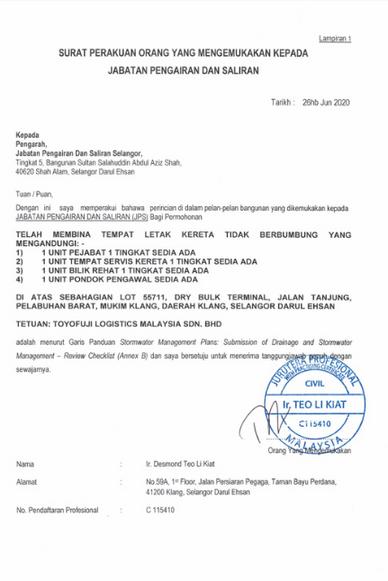
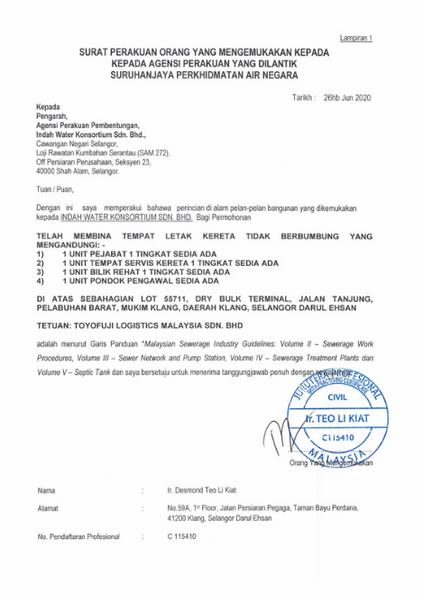
Documents from: Bomba IWK SKMM JPS Documents Type: Structure plans Appointment letter Land tax receipts This is cumbersome but it has to be done properly
Submission drawings amendments

Used color pencils and cut & paste as the drawings are with engineers' signature
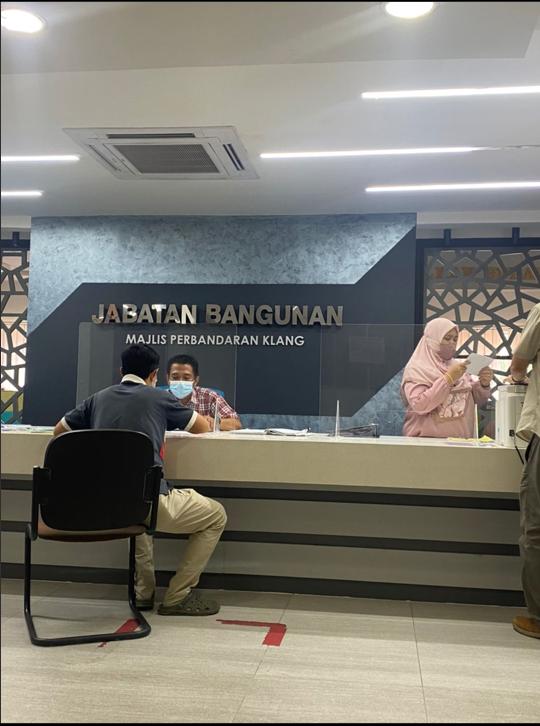

Lesson Learned
Learned how to amendment
Learned:
Each colors represent difference materials
All amendments should followed the MPK check list
submission drawings.
EXPANSION OF EXISTING
4STOREY FACTORY, MEGACORAL HOLDING CHERAS Submission Documents Amendments Authority Submission Jobs Involved: Propose Expansion for 4 storey factory (2019)
Online
This project used to submit

to not enough information and incorrect documents, amendments and resubmission were
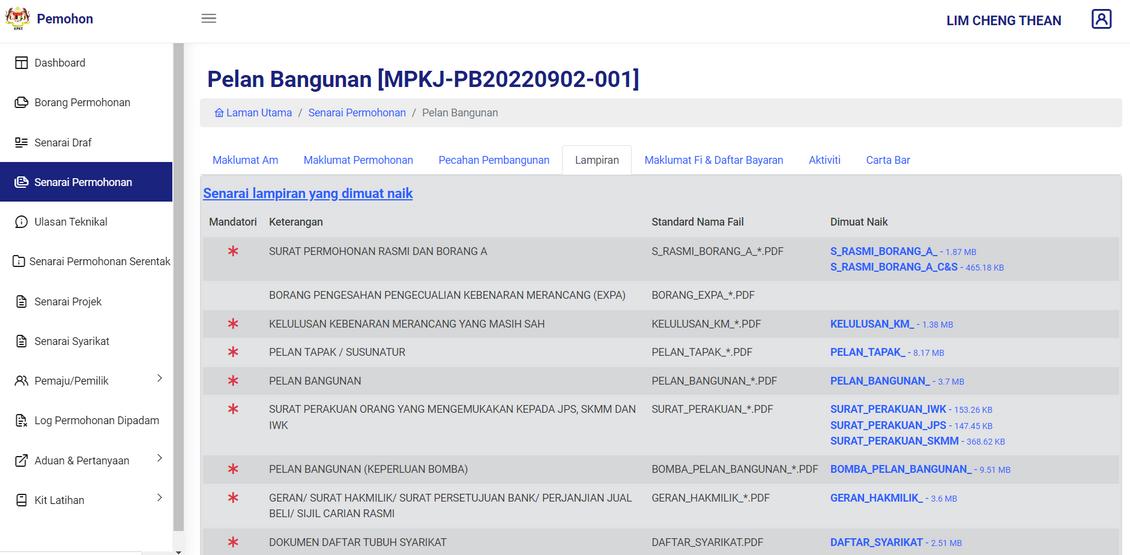
Submission
to KPKT by OSC 3 Plus Online. Due
required.
Prepared documents
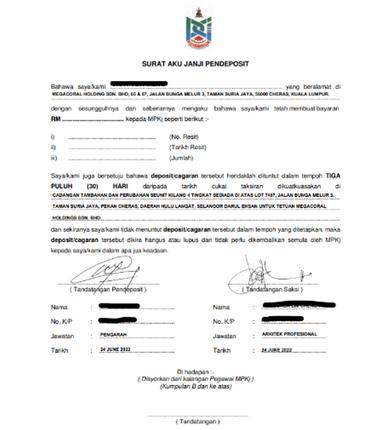
Based on online comments did the
and resubmit again.
If not clear on the comments I directly go to
in Kajang to find the OSC who in charge of this project to ask for the explanation.
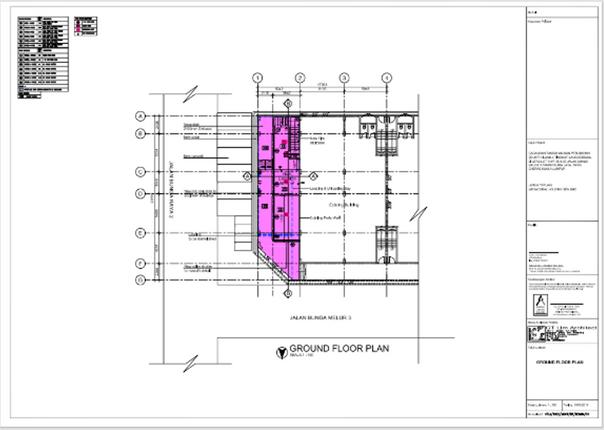
Bomba
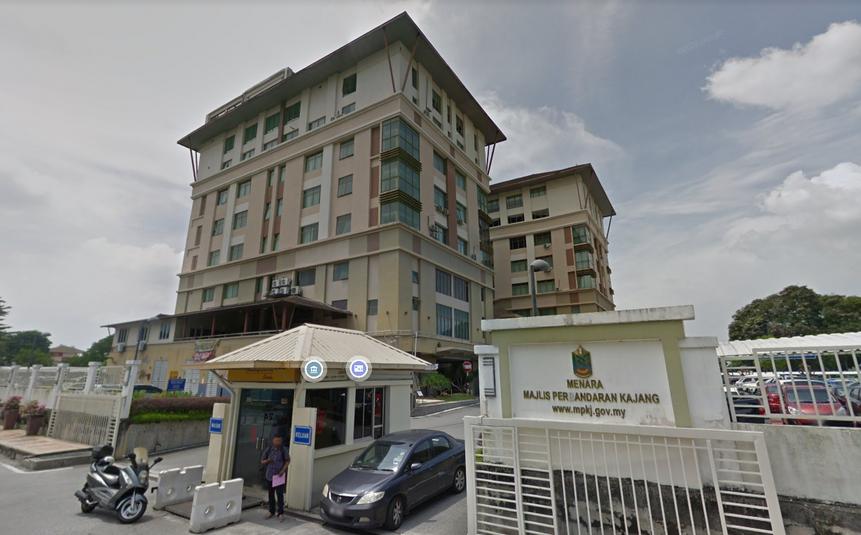
amendments
MPKJ
Documents needed:
Daftar Syarikat Site photo Site plan Building drawings KM Submission Kiraan Resit M&E Structure Report Others Borang Tax receipt Surat Aku Janji Sijil LAM
Pay for penalty
Surat Akuan Janji did not get the sijil setem among 30 days so it causes to pay penalty.

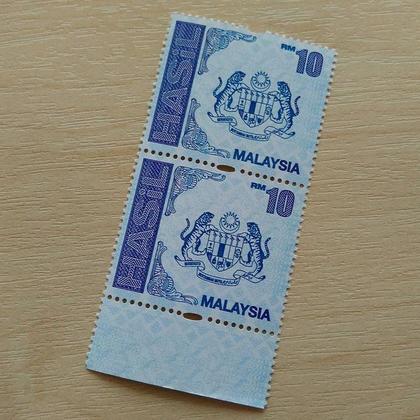
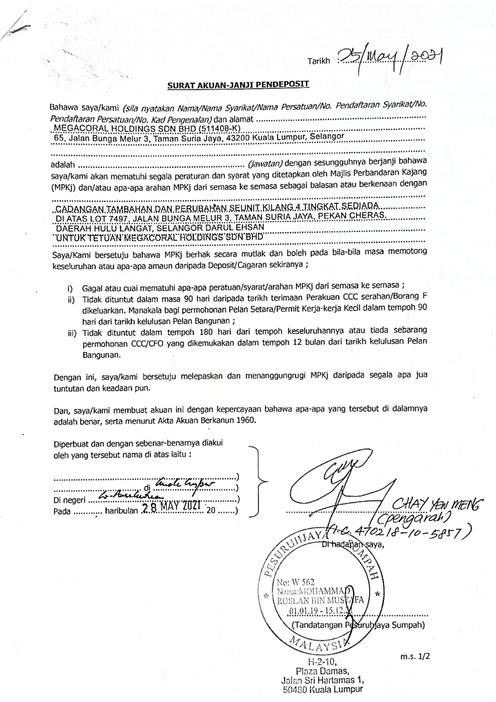
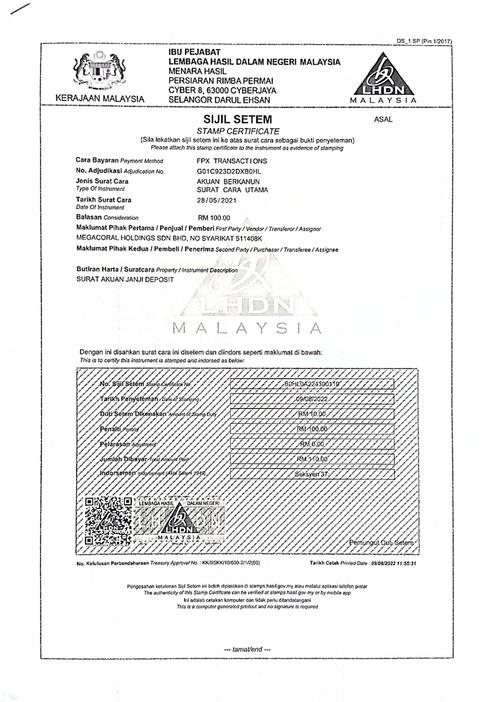
Start from September 2022, Authority change some departments work system to online system.
So that setem hasil get from pos laju not allow but need to sign in LHDN official website to pay the penalty and apply for sijil setem. After that, print the sijil setem and submit with surat aku janji.

Online Image Pos Laju
Physical Submission
OSC Pelan Bangunan

Prepared all documents with original signature and stamp of client, MPKJ and Architect. I made the appointment with client for resign the documents if the documents already missing. After preparing documents, I made an appointment with the OSC to submit the documents physically.
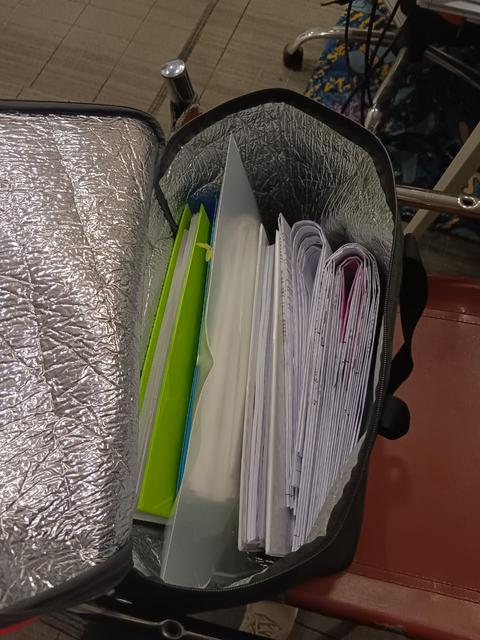
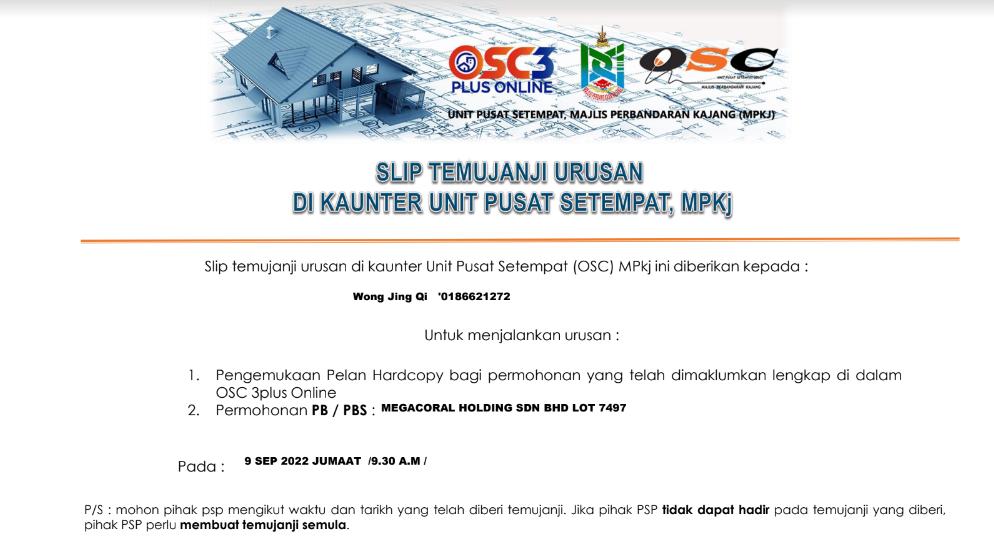
Bomba Submission
OSC provide Bomba Cover Letter

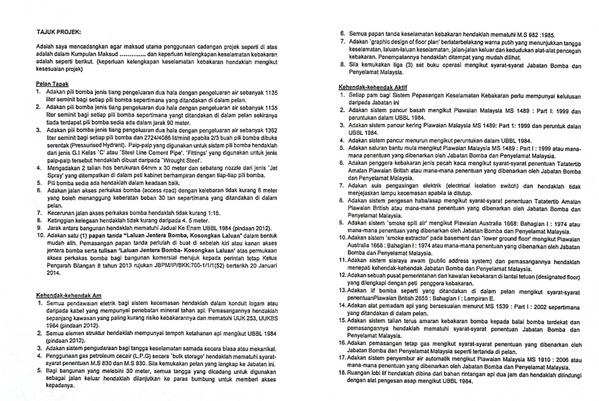
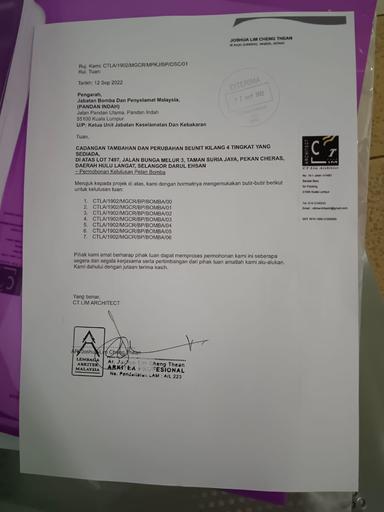
with approve stamp. So that I can submit bomba drawings to Jambatan Bomba Dan Penyelamat Malaysia.
Bomba drawings not approved because did not follow the new requirements of 2022.
So, I went back office and amended the drawings with M&E (mechanical engineering) people.

Lesson Learned
Learned how to read and arrange the authority documents such as Bomba, Building Department, Landscape department, IWK and so on.
Learned:
How to communicate with Tuan and Puan from the authority
How to submit and apply documents on authorithy official website
NILAI LAND, NEGERI SEMBILAN
Jobs Involved:
Setting Out Schematic Design Design Development Proposal Submission
Propose Temporary Industry and lory parking on five LOT owned by five clients to get permission of earthwork cutting.
Analyze Survey

Drawing Site Boundary (Slanting Degree, Length) Building Setback (9.1m from boundary) Telekom Manhole IWK Manhole Lamppost TNB Bus Stop Hydrant External Drain View Survey Drawing done by town planner. Ar. My colleagues and I go through every element in the survey drawing and make sure all data are correct such as: and so on. So that we can avoid designing without followed planning guideline.
Setting Out Plan
Setting out the
boundary, setback line and landscape followed
Panduan
Kawasan
Perindustrian Negeri
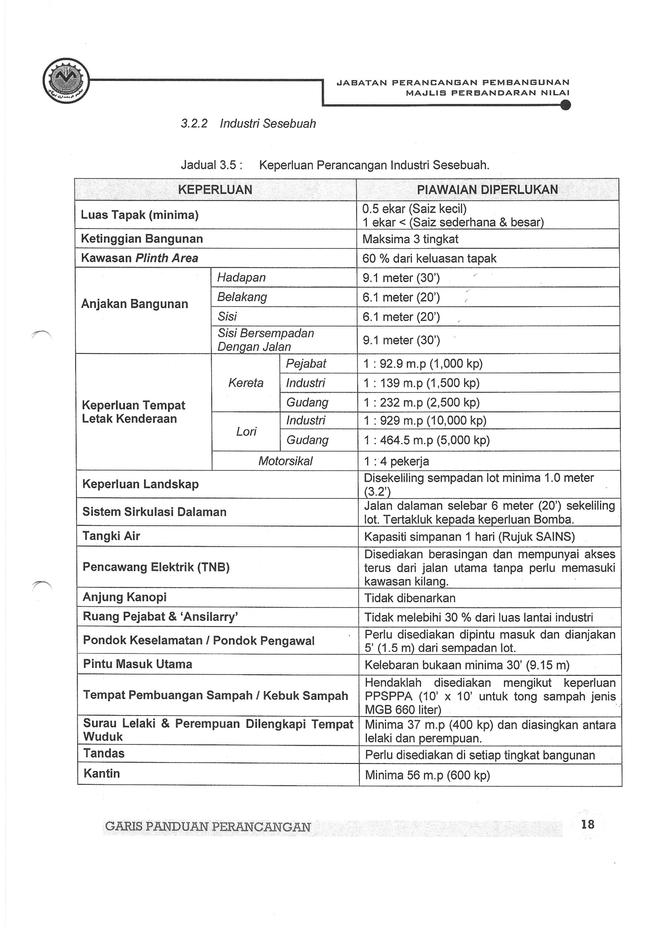
Sembilan.
Building Setback: 9.1 m from main road & front side.
6.1 m from side and behind.
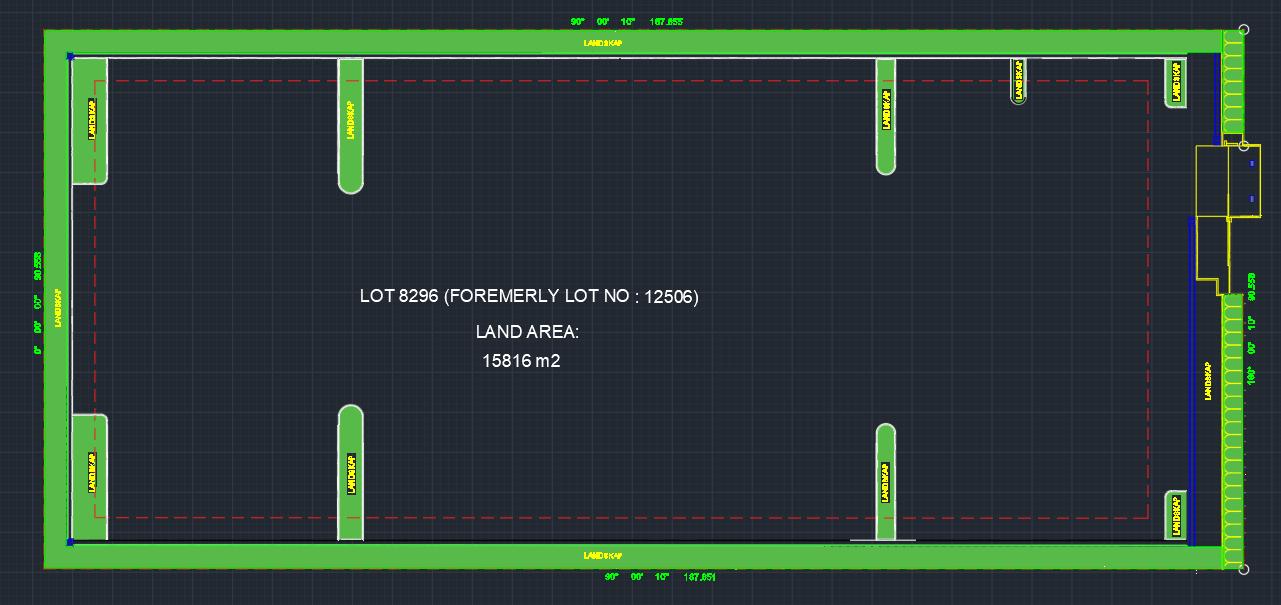
Landscape:
1m landscape surrounded whole plan. 10% landscape should be designed in GFA.
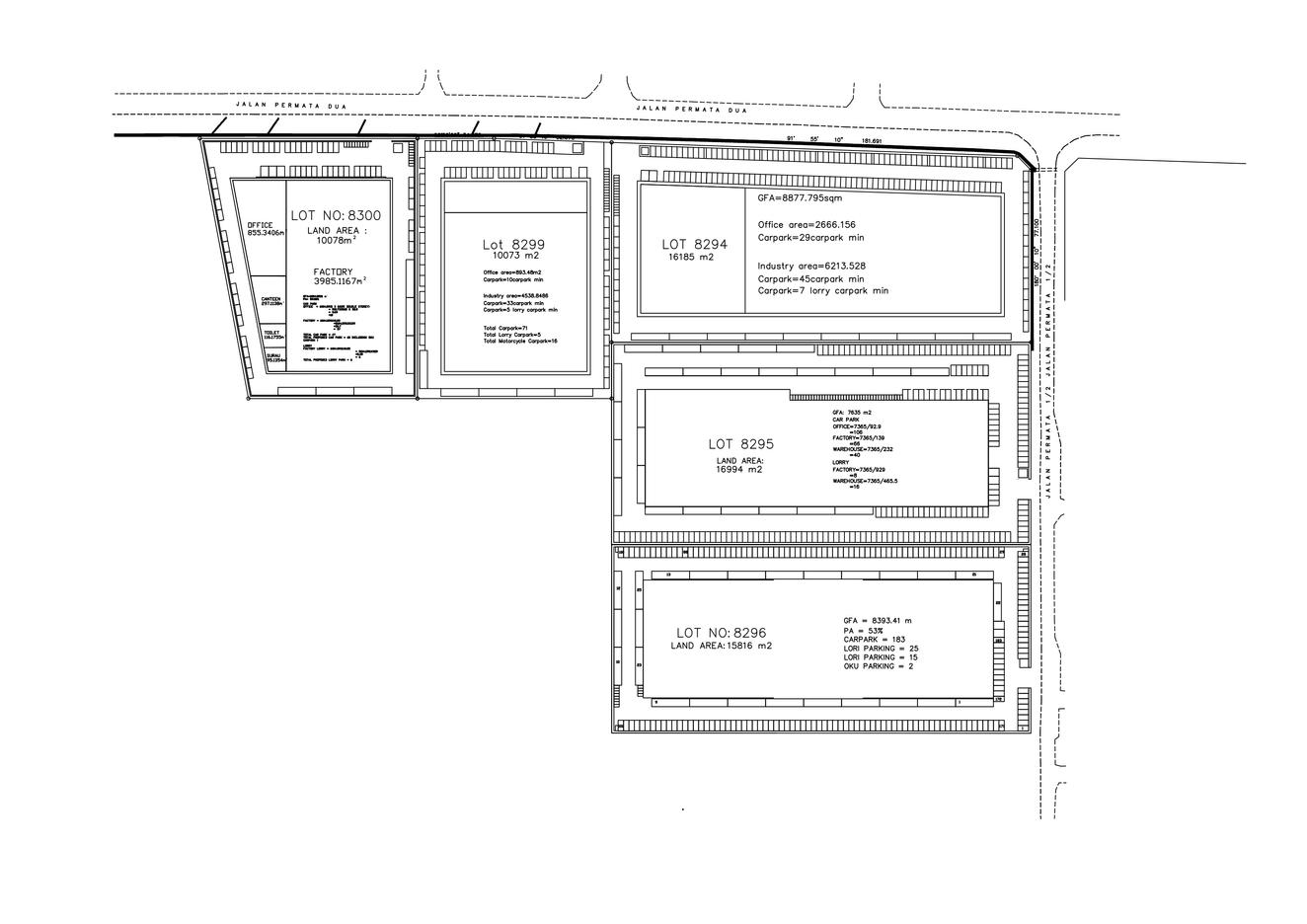
Garis
Perancangan
Based on client's requirements, we maximise parking to increase GFA.
Carpark proposal done and achieved 15816 m2 GFA.
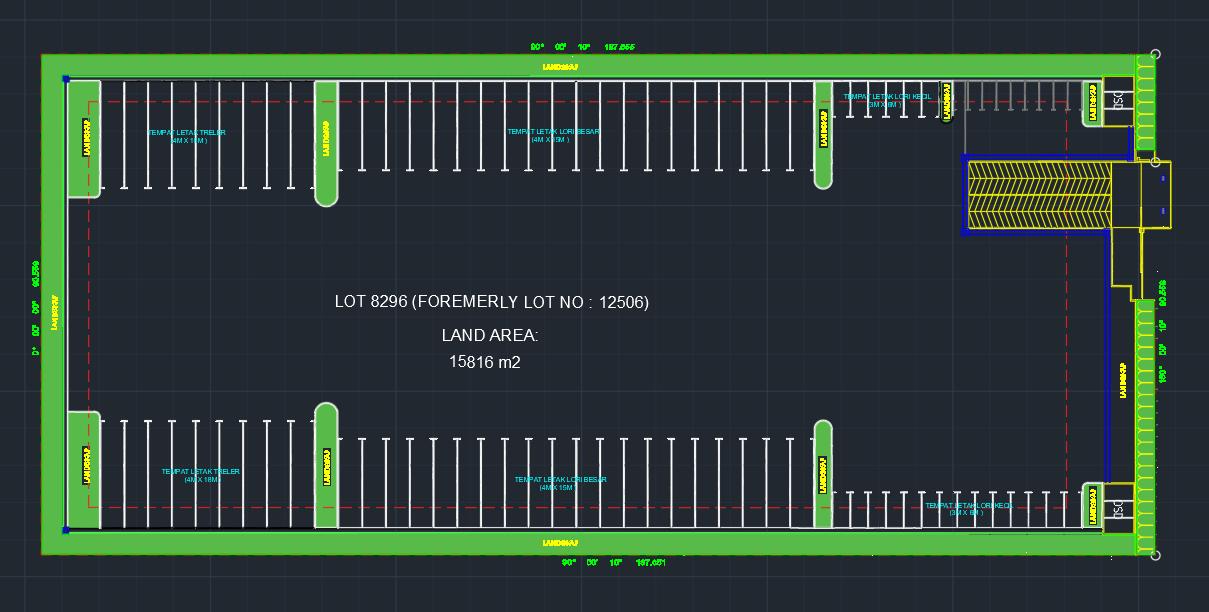
Carpark Proposal &
Achieved GFA
Industry
Drawings
We designed a one-Storey industry and minimize its area.
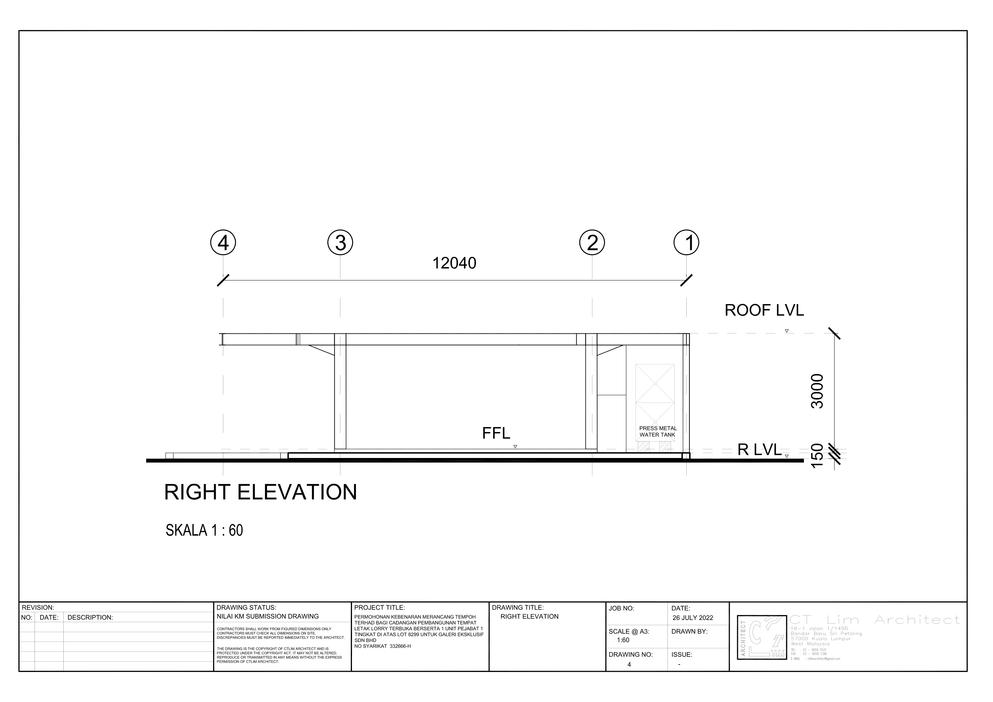
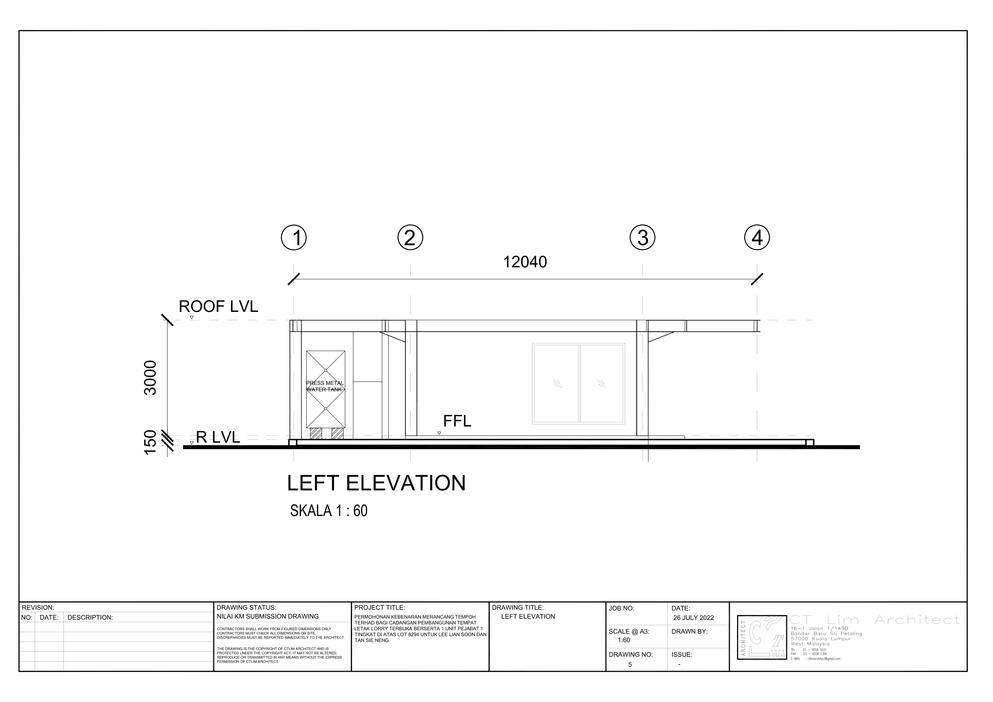
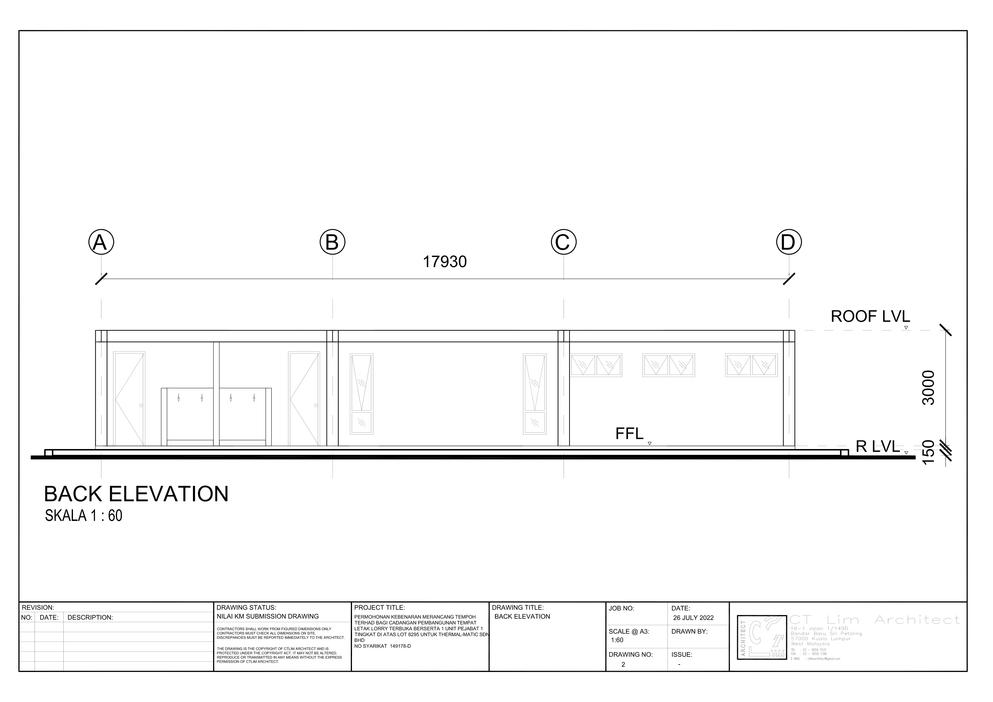
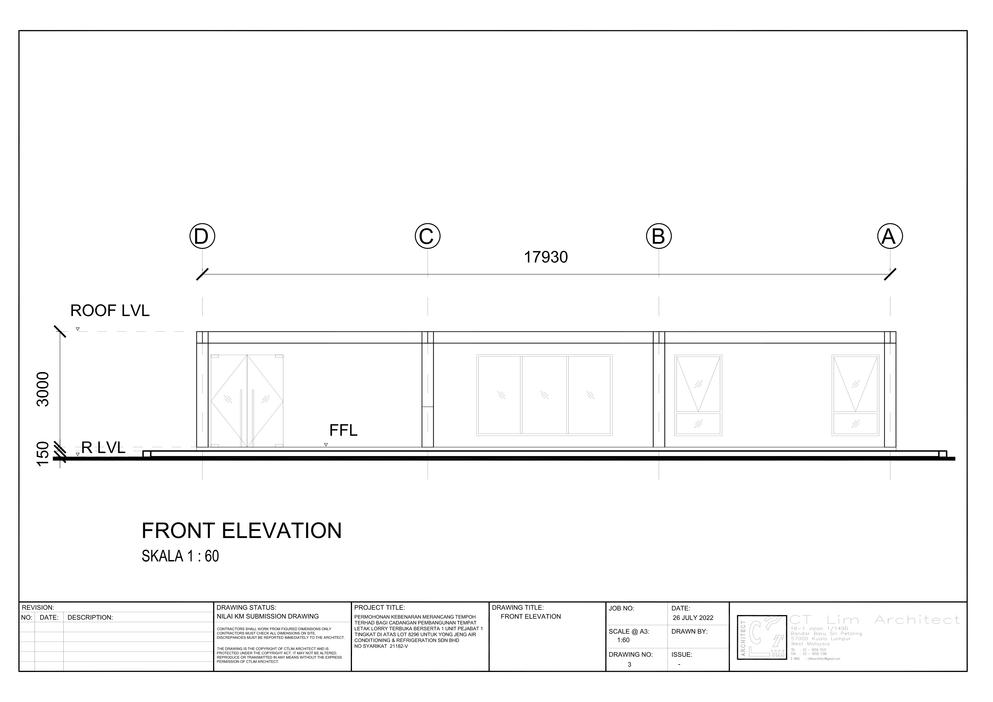
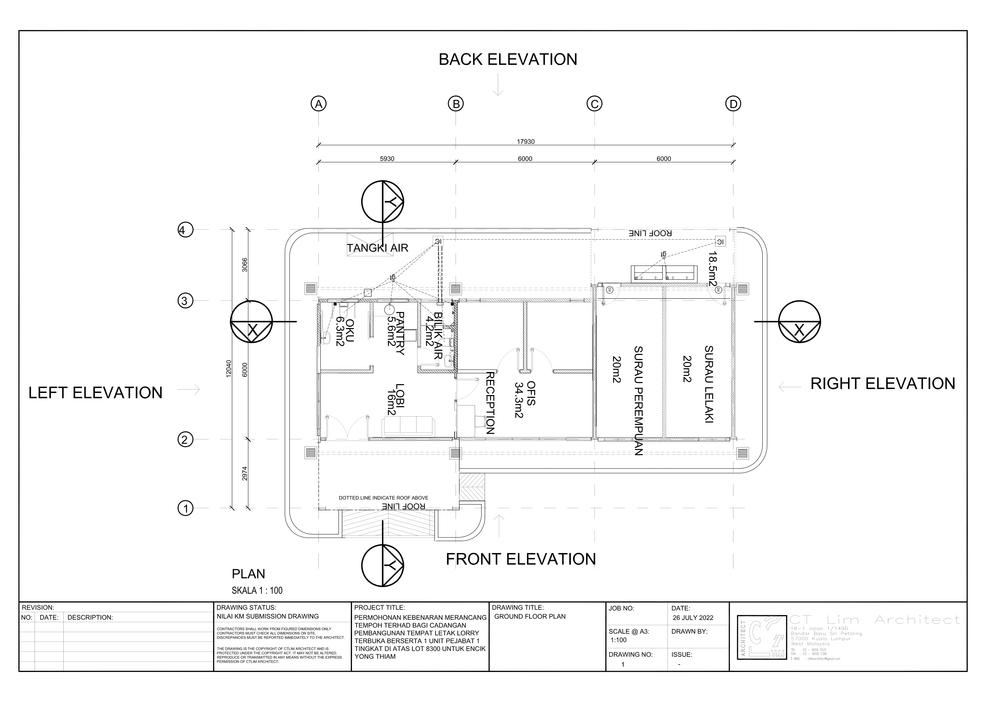
Detail Drawings
Section drawings shown the construction detail of the temporary metal roof and landing detail.

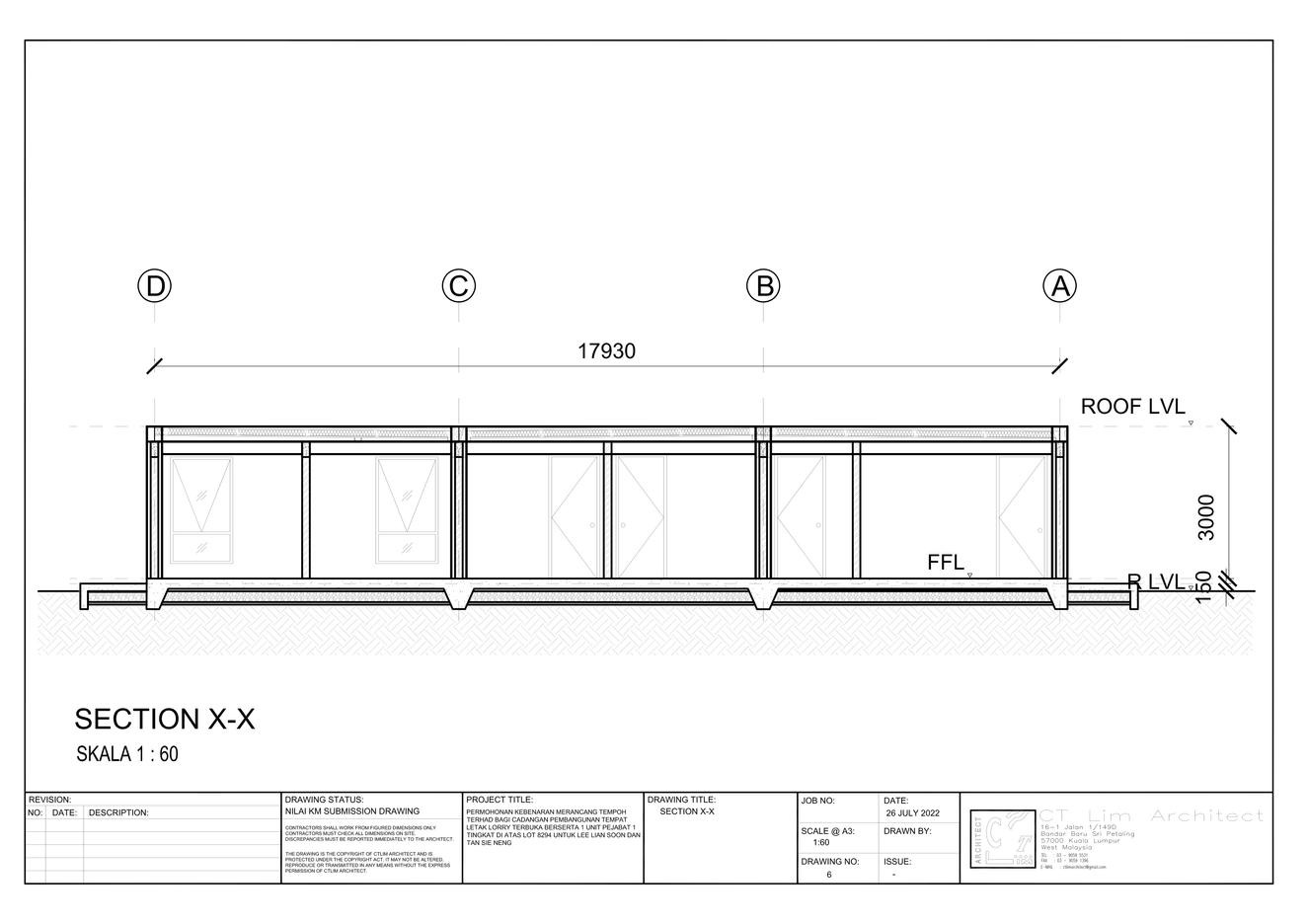
Site Plan

Draw accelerating & decelerating lane for the entrance of five LOTs.
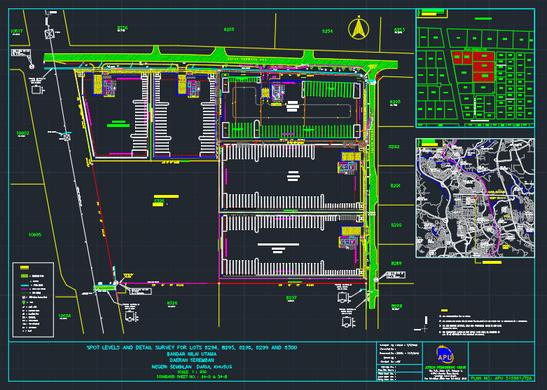
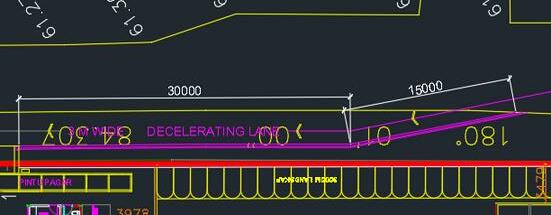
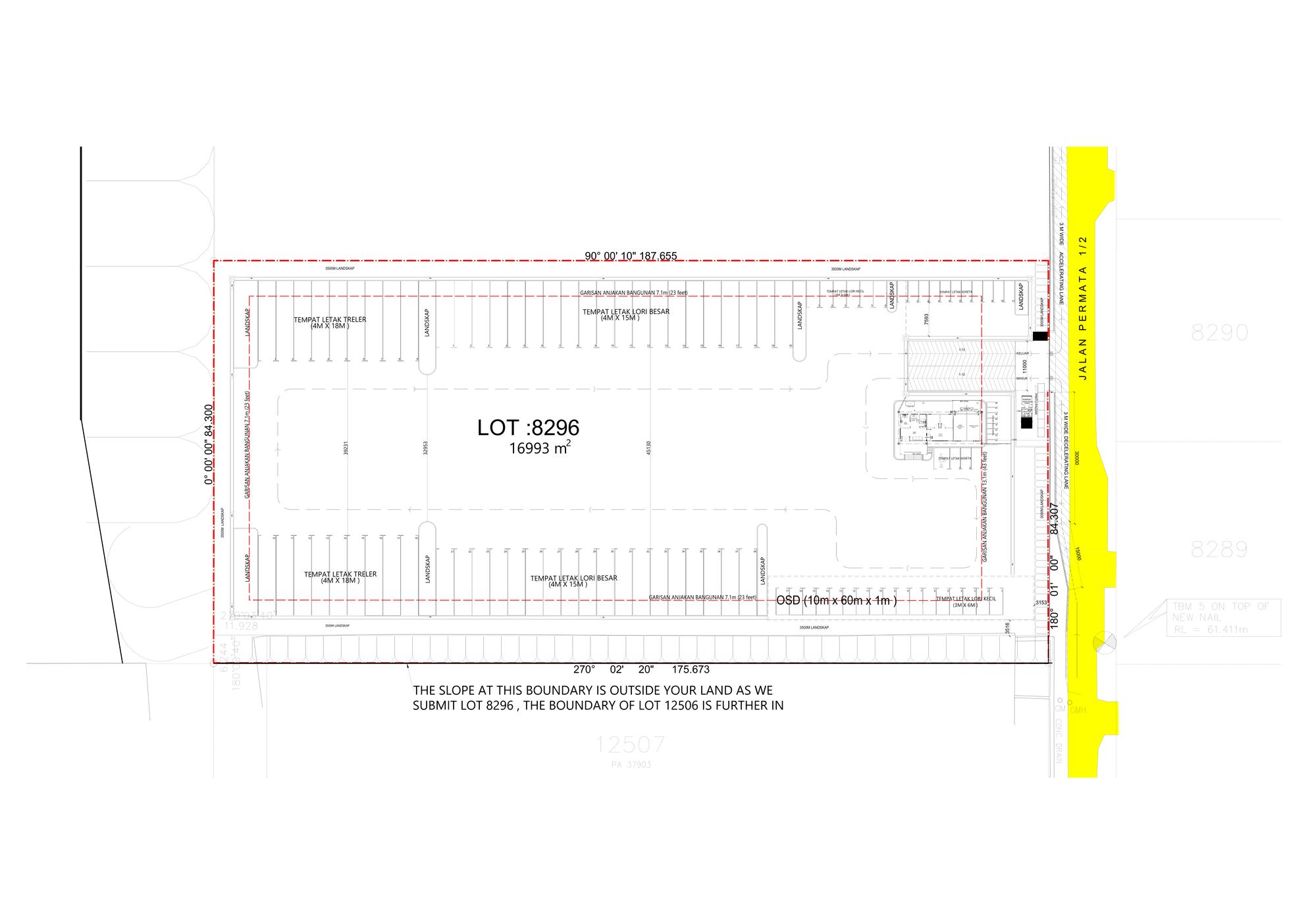
Lane width is 3 - 3.5m. Lane length is 30m.
We need to provide a 15m length slanting lane for transportation to slow down while entering the accelerating or decelerating lane.
Proposal Submission
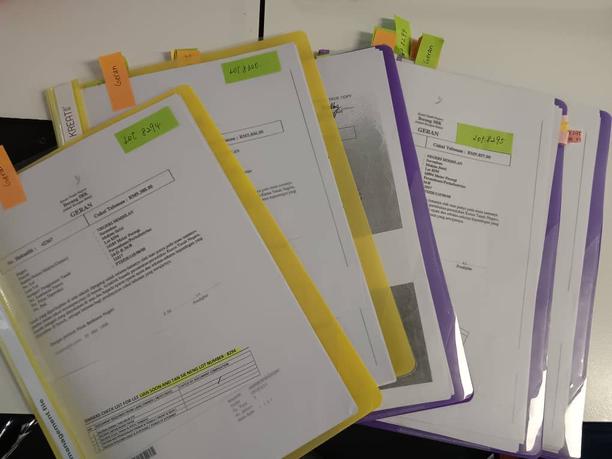
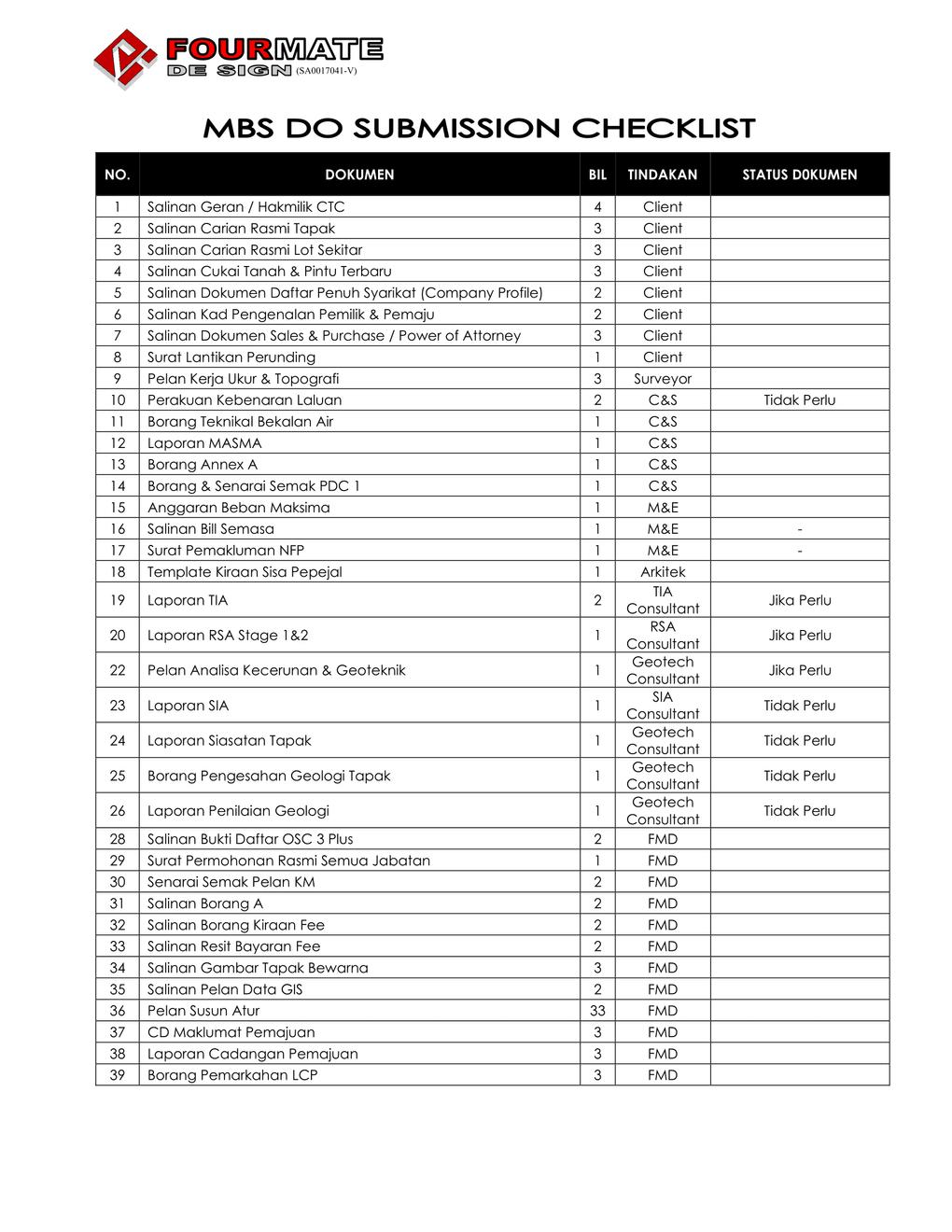
Compilation of five LOTs documents and drawings that required from the MBS DO Submission Checklist and print it out for Ar. Joshua to submit to clients to do a final check before submitting authority for approval of earthwork.
Presentation



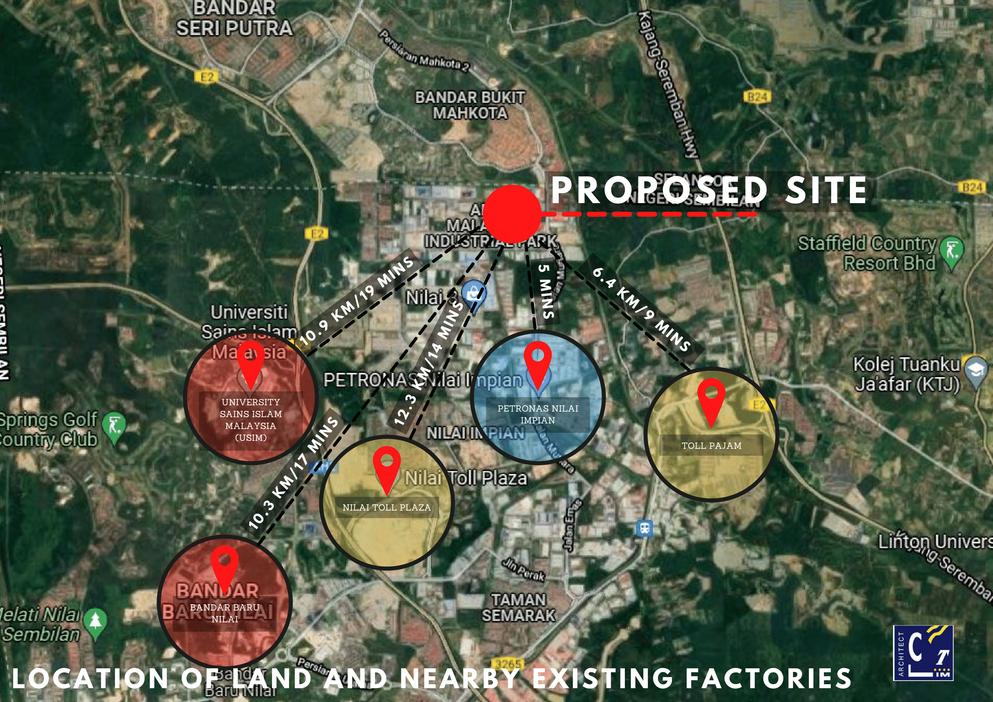
I assisted my Ar. Joshua to present the presentation slide for the clients in the meeting.
Lesson Learned
How
with
to communicate
developer business How to utilize authority to achieve our goal Design Industry Presentation setting out plan As the second project I experience to design a building starts from totally 0%. Learned:
Sungai Jati Commercial Building, Klang, Selangor
Jobs Involved: Schematic Design Setting Out Propose a 4-storey condominium project idea for a new bought land by client from 0%
Setting Out Plan
Check the survey drawings make sure all site data is correct. Draw grid line and parking plan before we start design the plan layout. Draw the boundary line, setback line, parking and landscape based on the GP Industry Requirement of Jabatan Perancangan Pembangunan Majlis Perbandaran Selangor

Learned to draw grid line and setting out plan.
Lesson Learned
Learned:
Design plan layout based on the function of building.
Tan Associates Accounting Office Renovation
Jobs Involved: Schematic Design
Setting Out Site Measurement
Design Development Material Selection Proposal Submission Presentation Propose renovation design and build on accounting office.
Setting Out Plan
My task is to design the kitchen cabinet layout for office and draw the grid line setting out the plan based on the office layout drawings given by contractor.
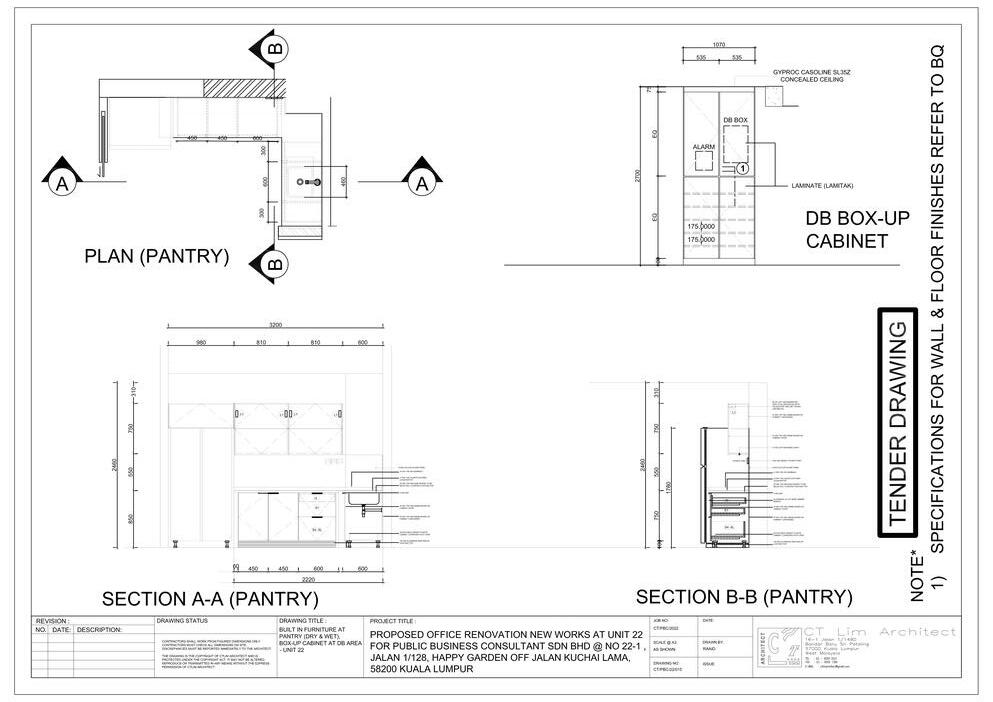

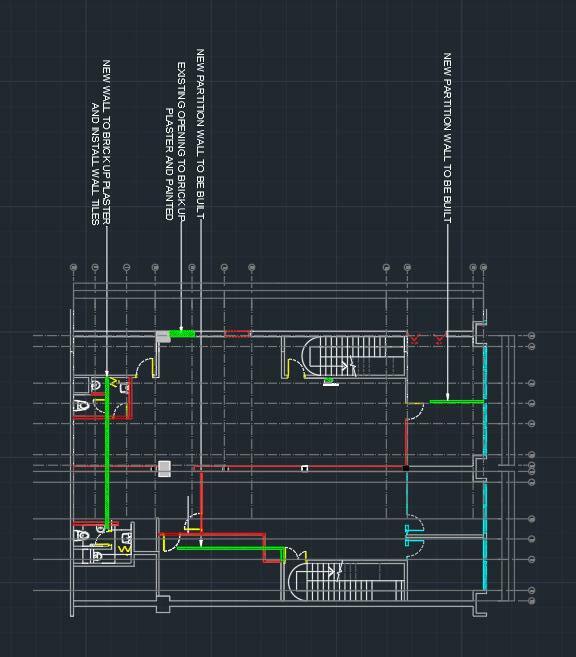
Design Development
Ar. Joshua discuss with me the whole interior new layout design, then I started draw ceiling plan, floor plan, demolition plan.
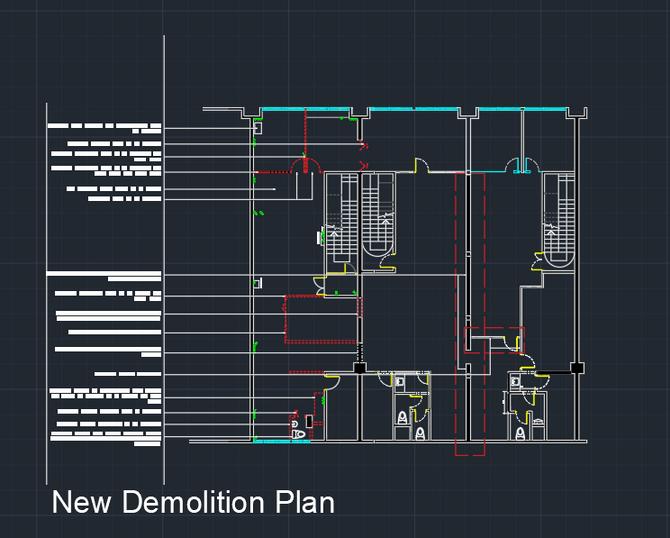
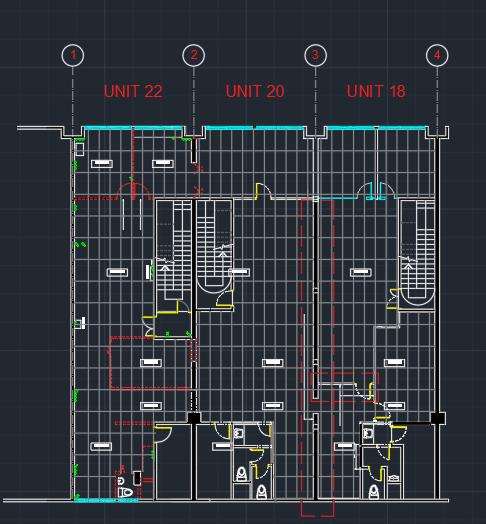

Material Selection

Select materials from material catalogue book and pdf file. Site visit to Niro Granite Showroom for material selection of floor and wall.

Draw the materials in floor plan with the floor finish based on the size and specification.

Site Measurement
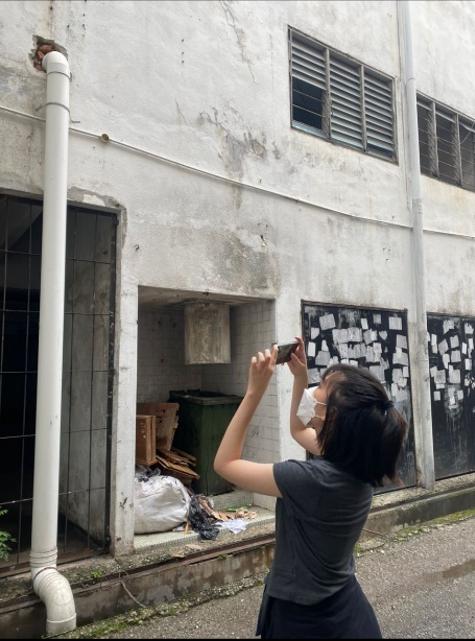
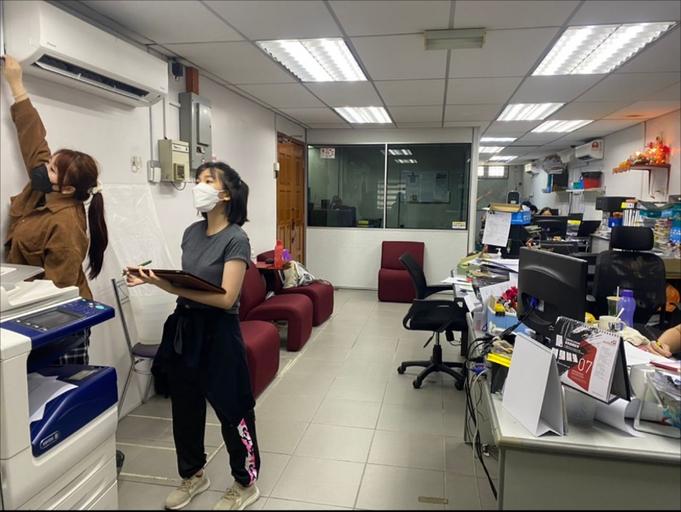
Incorrect measurement in the plan. Site visit to do measurement and update with the owner of the new design proposal. Video and pictures had taken for reference. Amend the plan layout with the correct measurements with exiting furniture.
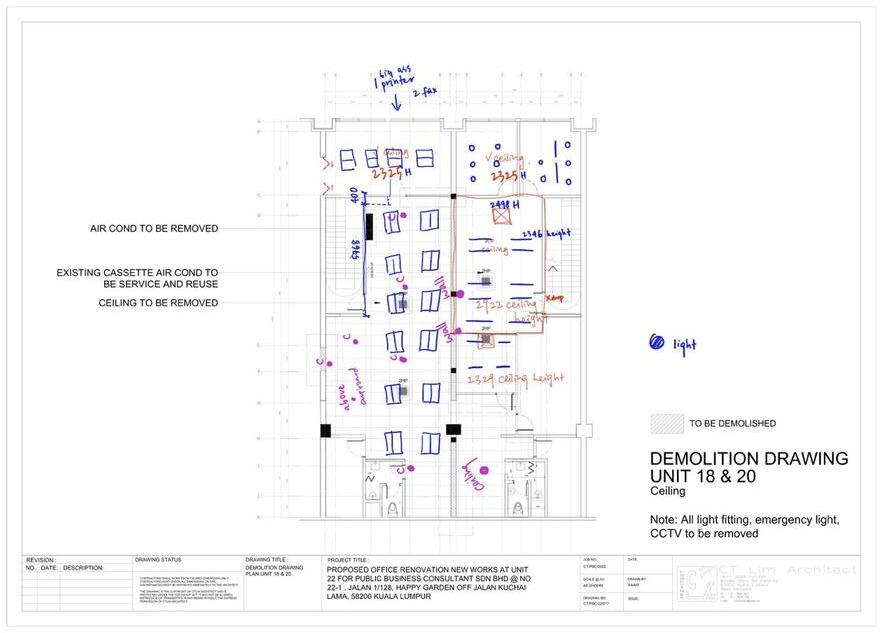
Detail Drawing
Draw demolition plan and label
the cart away, brick up and make good area in the specification.
Draw cut sections to show wall to demolish.
Draw new design proposal plan, new ceiling plan, electrical plan.
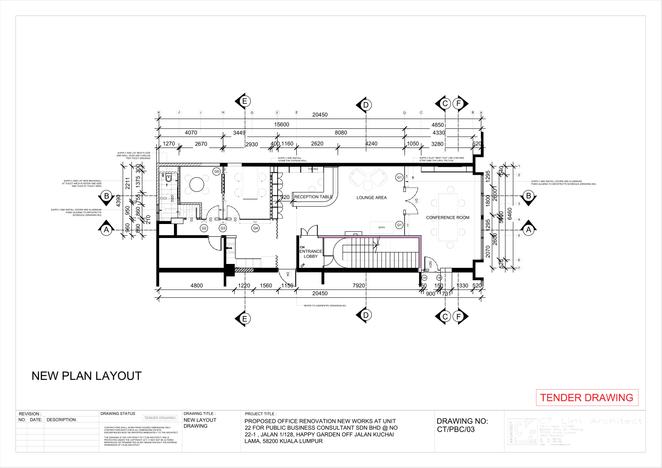
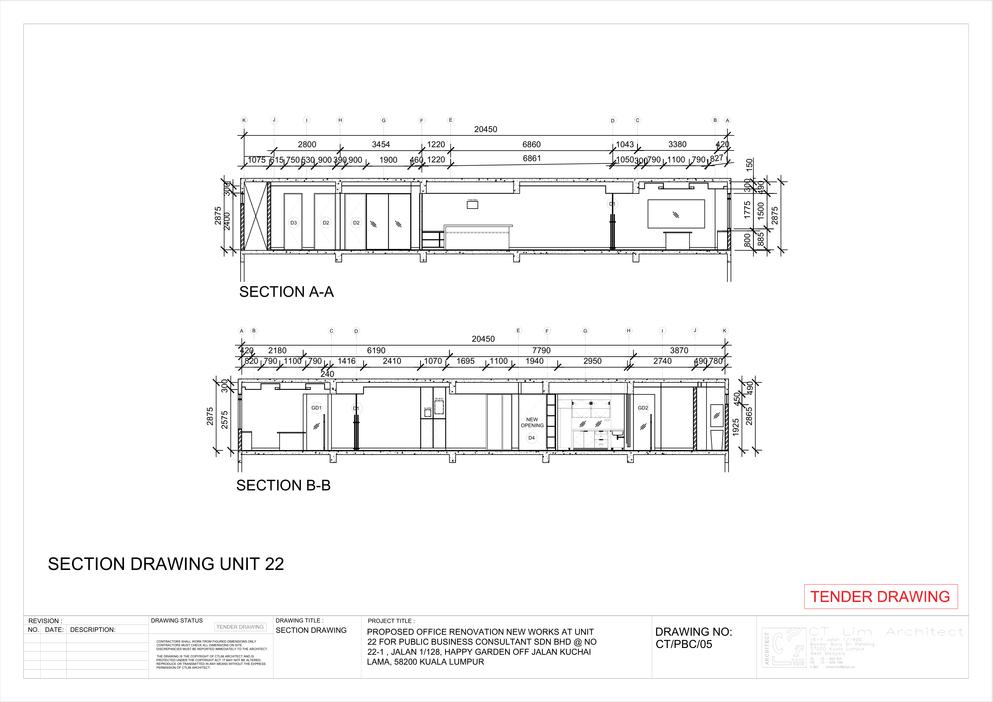

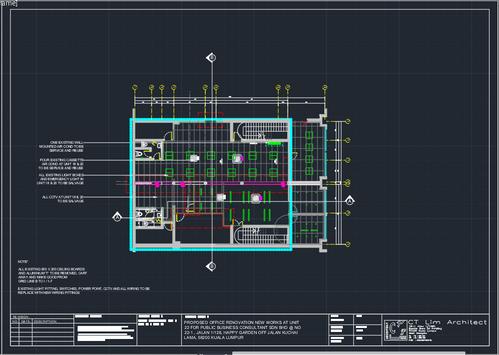
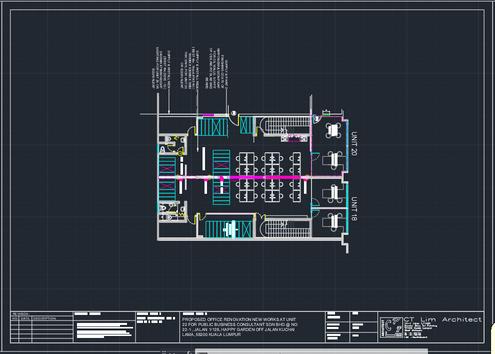
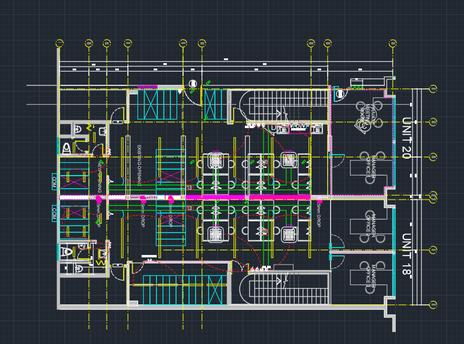
Bill of Quantities (BQ)
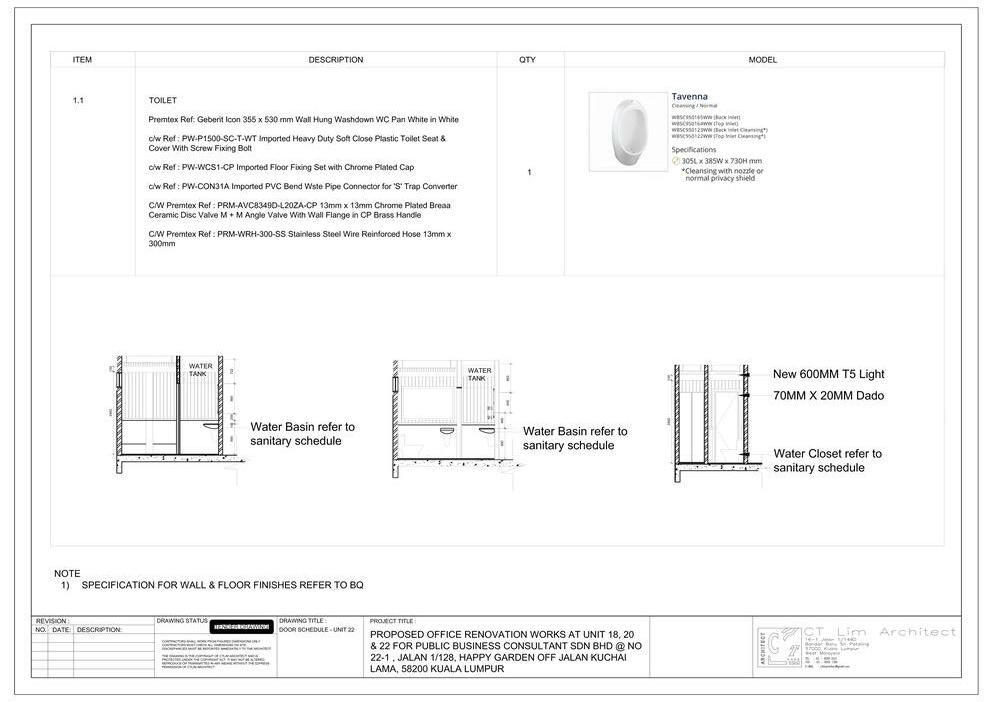

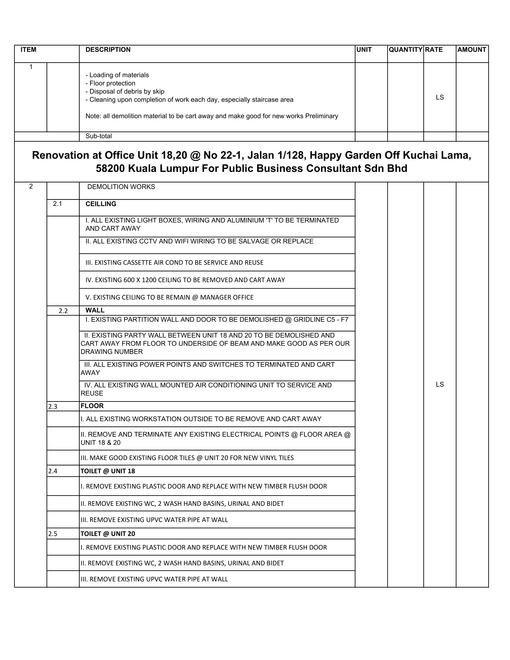
I listed down the BQ and furniture catalogue.
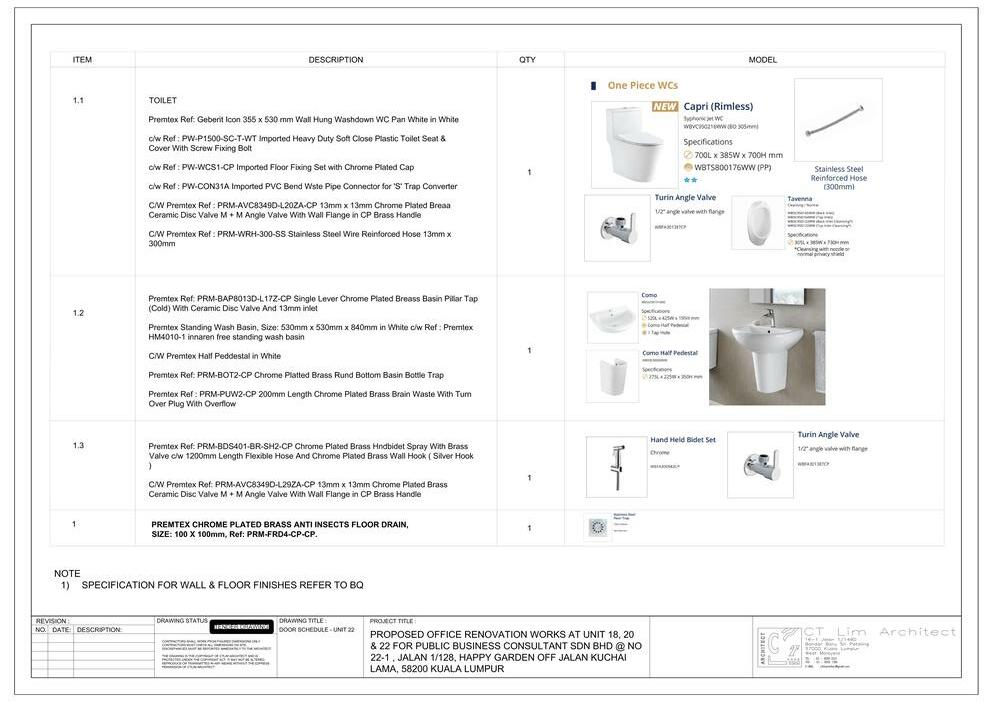
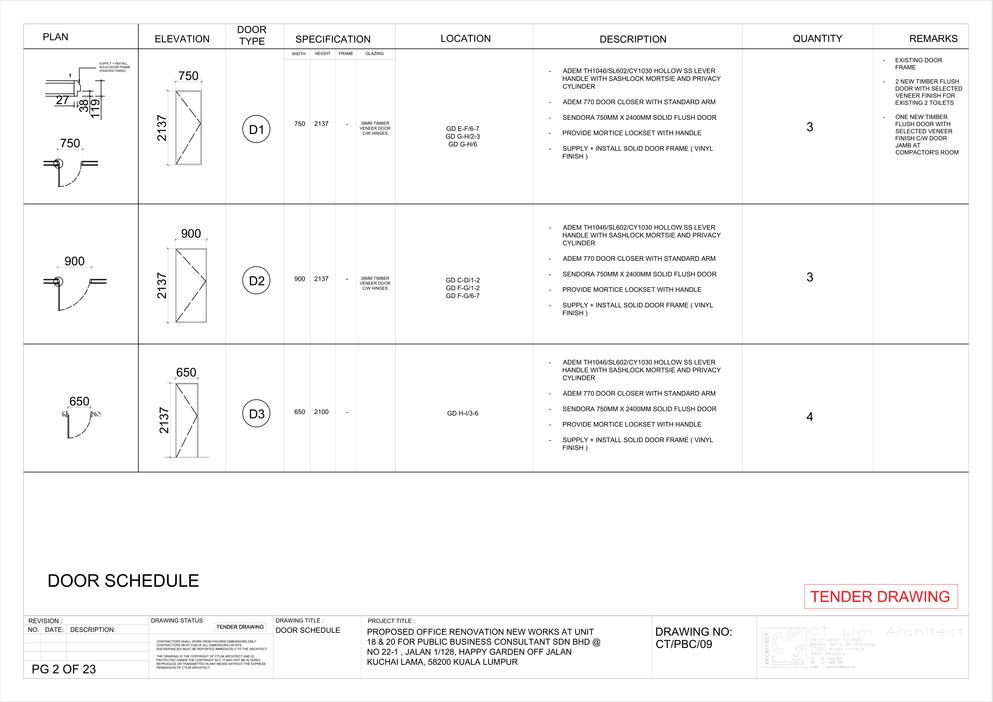
Presentation Slide
The design and technical drawing stage had done, I started to prepare the presentation slide to present to the client
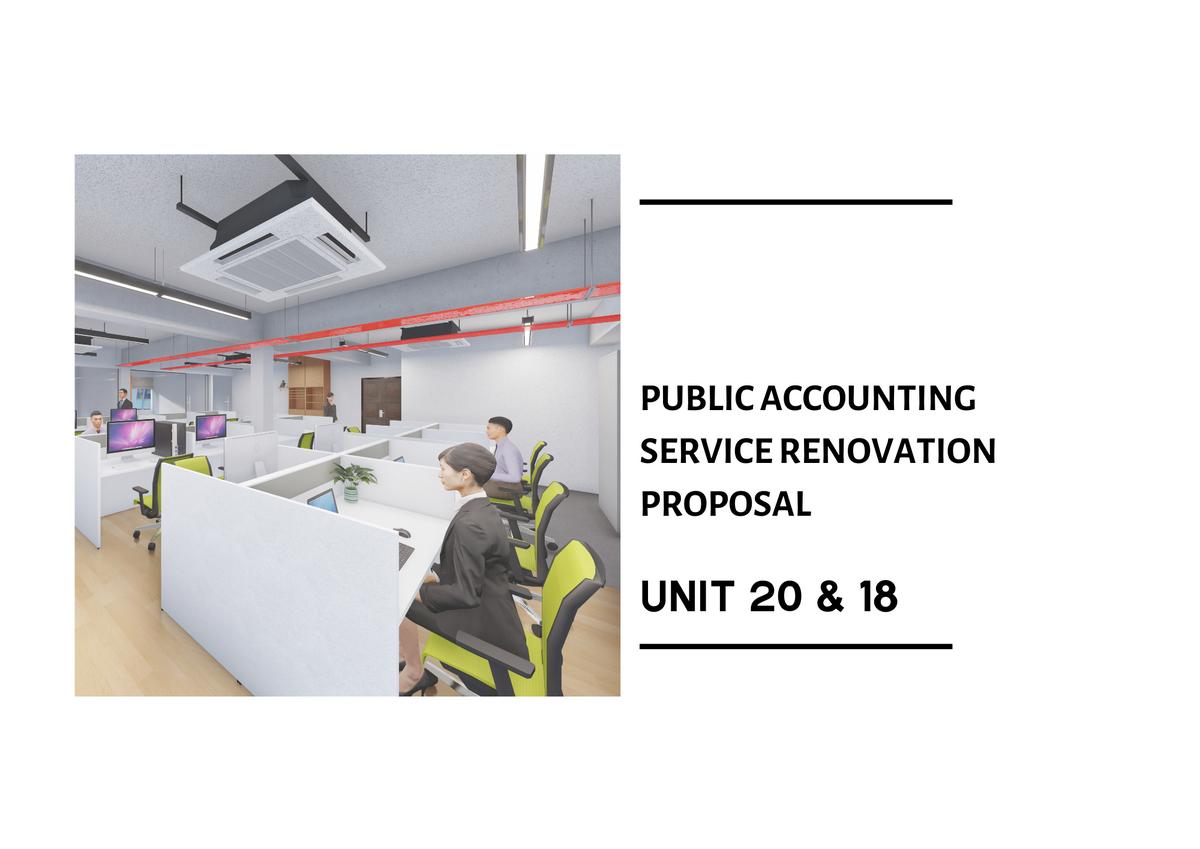
Construction Drawing
To make the presentation slide look simpler and clearer for the client to understand. Separate each space in difference page and each space’s construction drawings have their own specification.
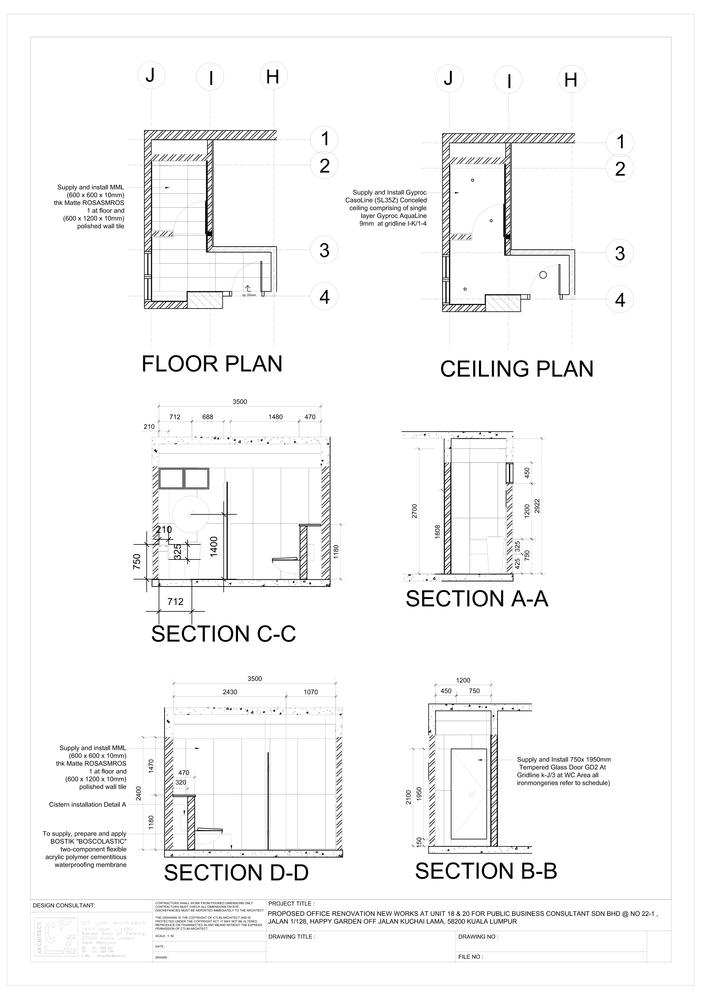
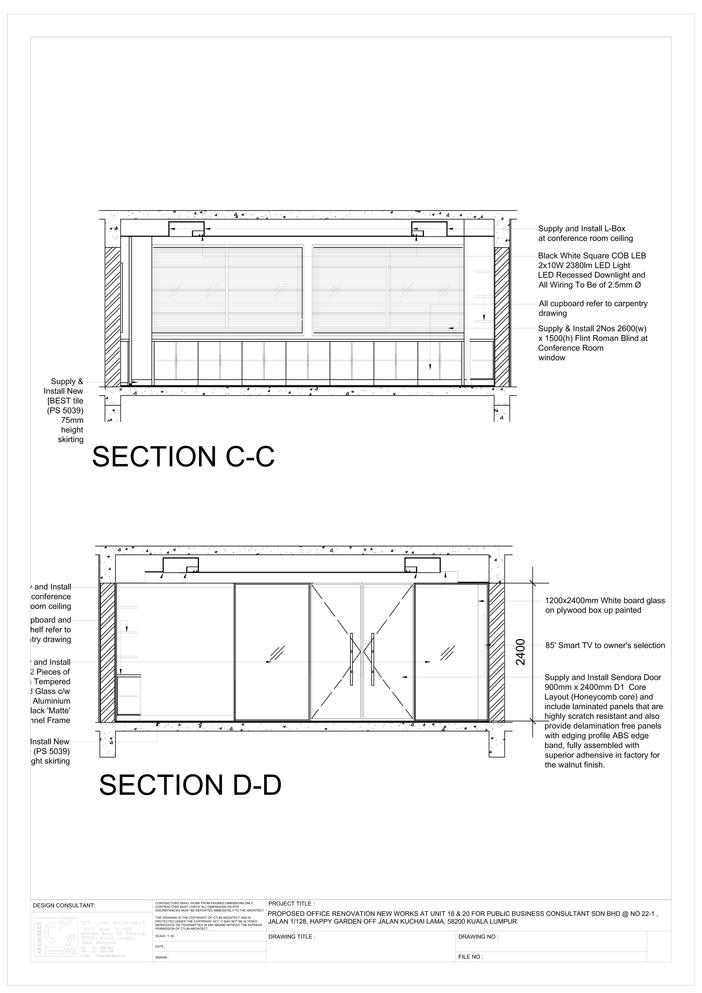

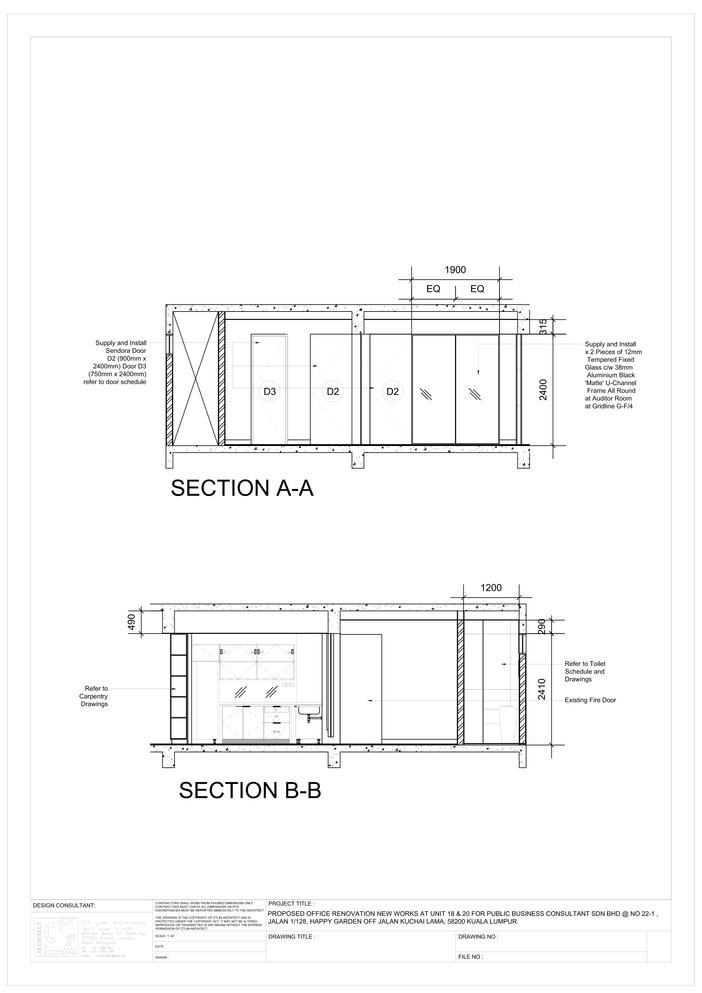
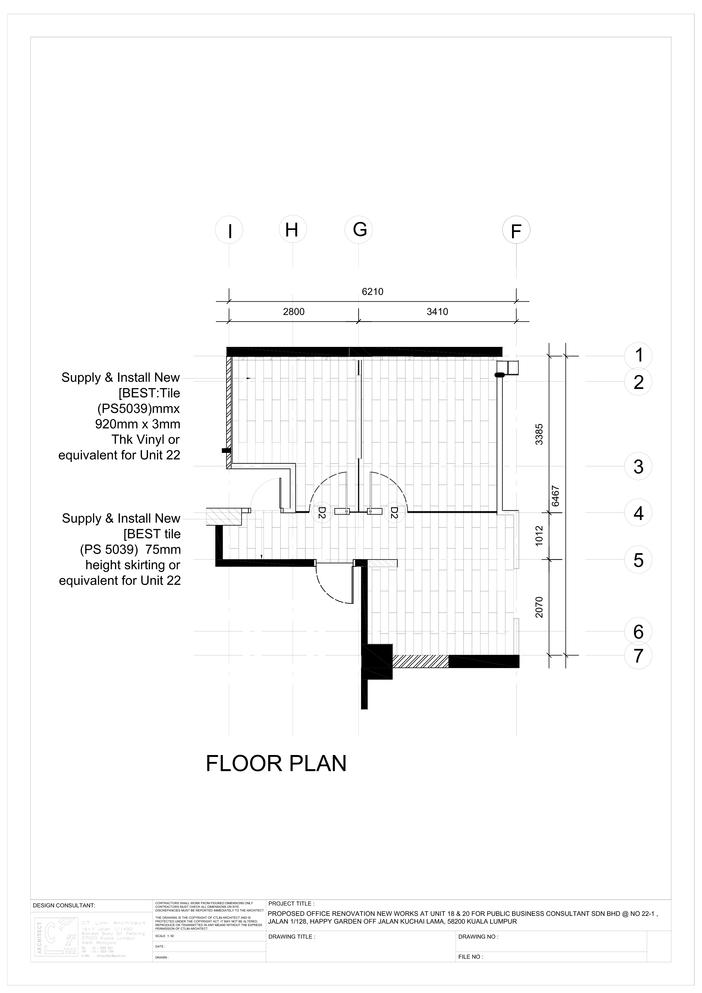
Lesson Learned
Construction drawings
drawings
Demolition
Furniture drawings Learned to draw interior drawings and set out plan for renovation. Learned:
Sister In-Law House, Interior Cabinet Project
Involved:
Schematic Design
Jobs
Setting Out Design Development Material Selection Detail Drawing Propose Two Kitchen Cabinet design for Ar. Joushua's Sister In-Law House.
Schematic Design
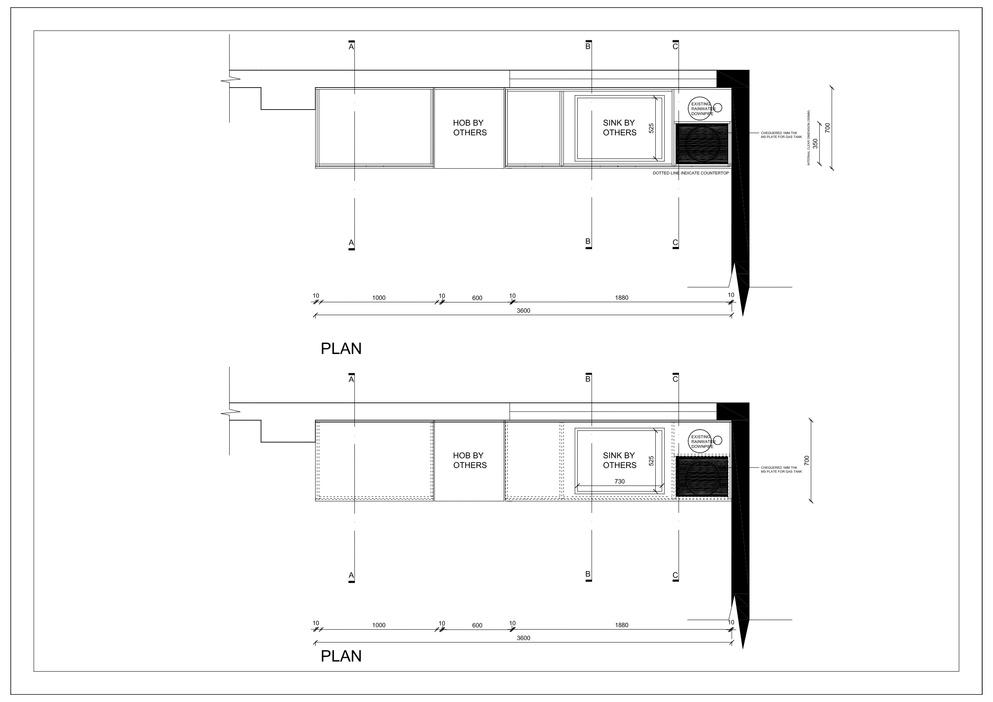
This project included two kitchens, one of it is kitchen island design and the other is L-shape kitchen. I draw the kitchen in autocad based on the measurement I get from my Ar. Joshua.
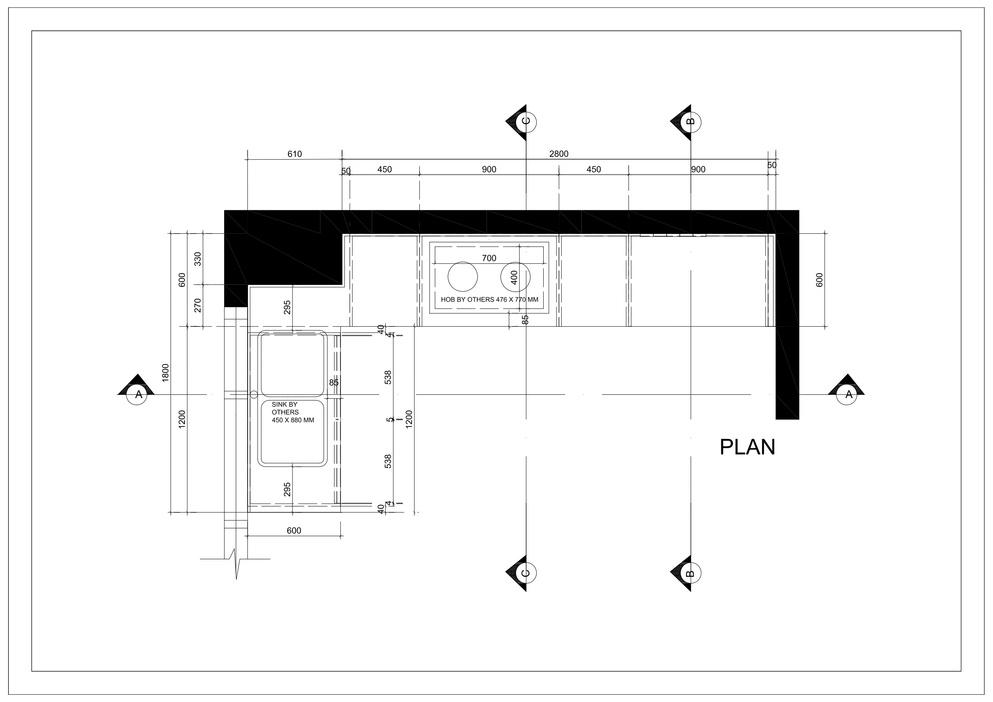
Site Visit
Site visit at Blum Malaysia showroom to observe and measure the new cabinet design. Get the hinge and blumotion technic detail. Participated in the Blum Malaysia technical briefing class for half of day to understand the technic.
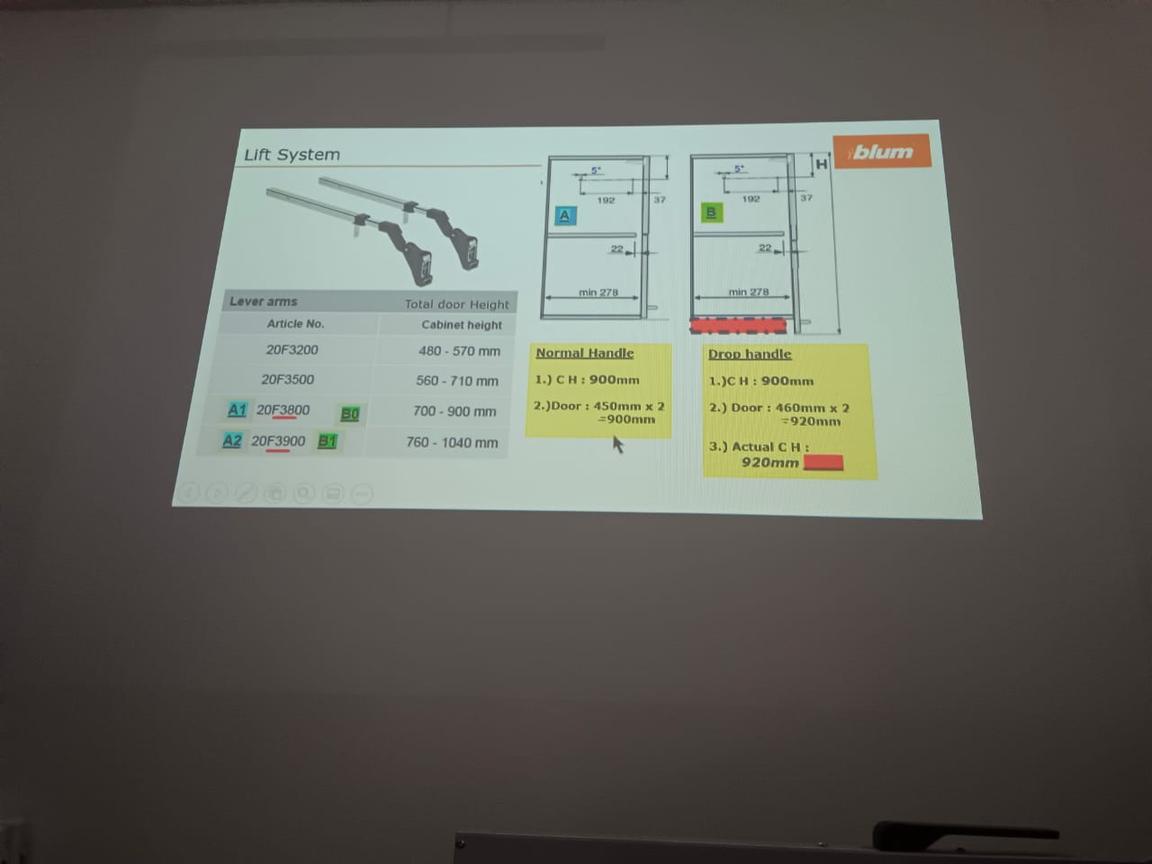
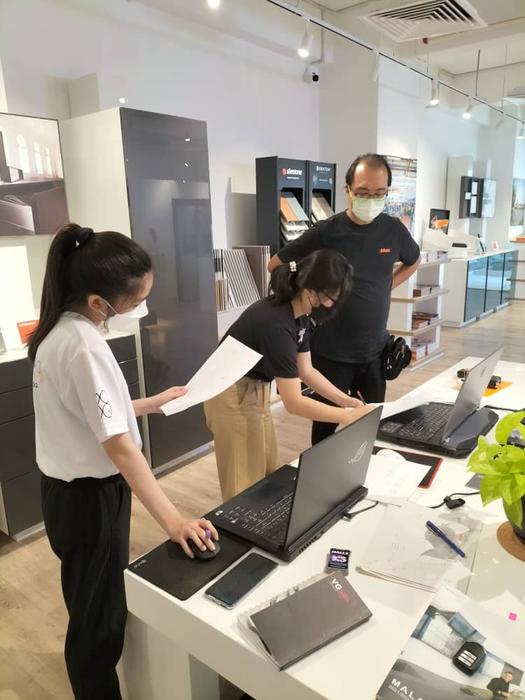
Detail Drawing
Amend the cabinet detail drawing based on our design.
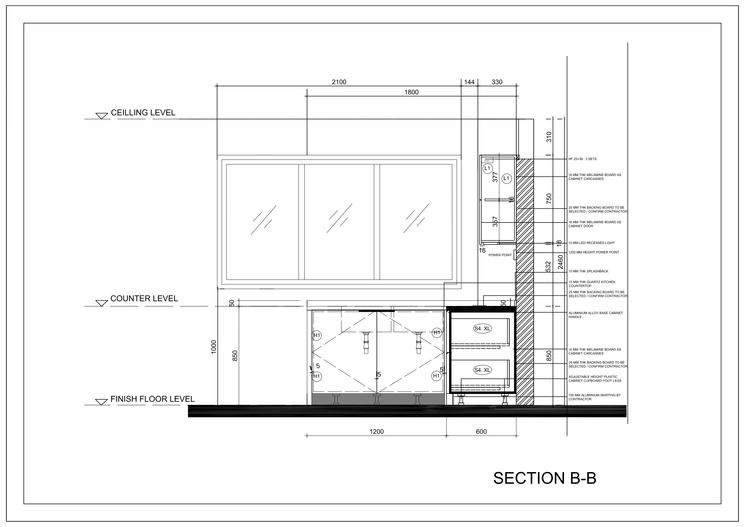
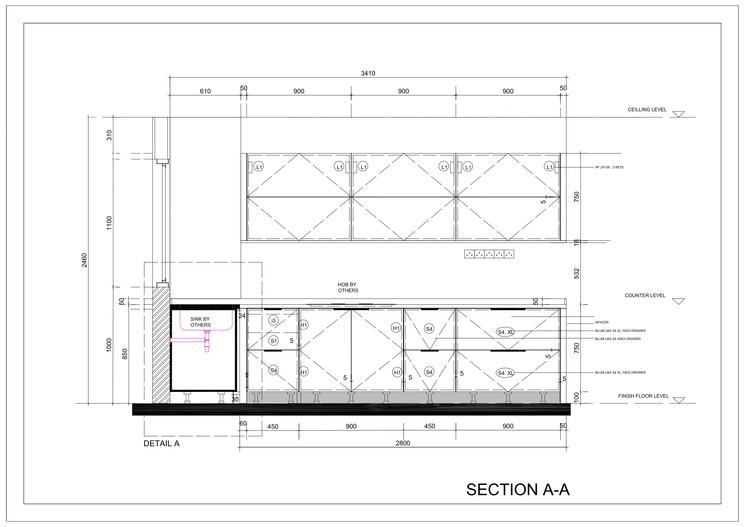
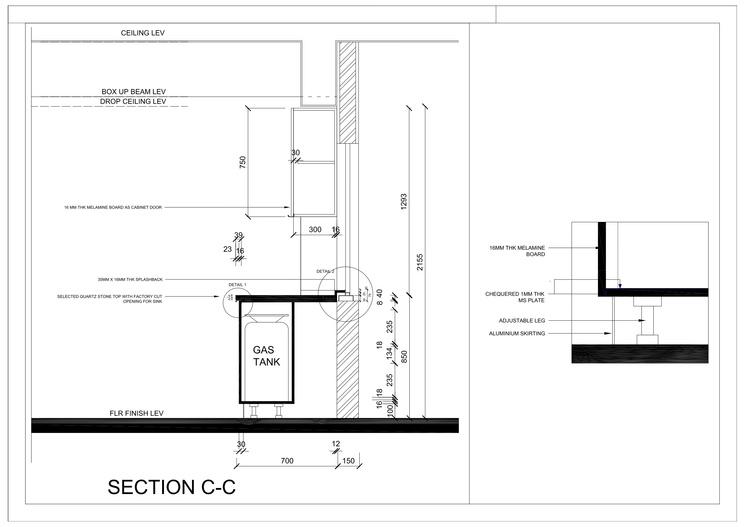
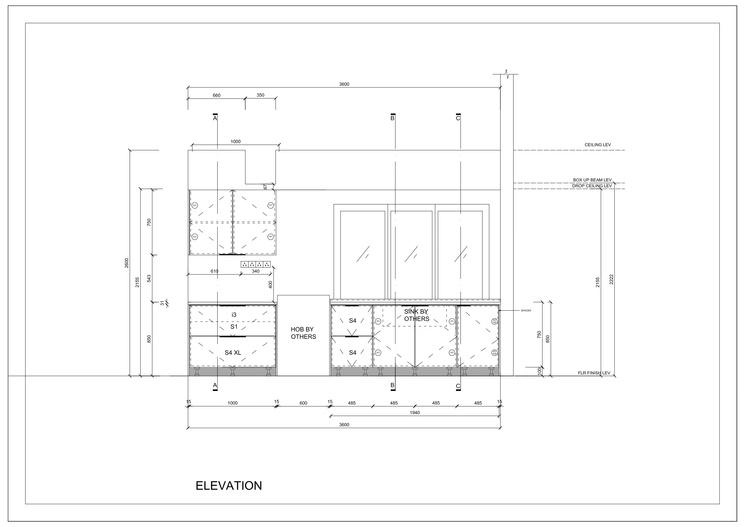
Materials Selection

List down the most suitable product and quantity that we need for each kitchen to make order.
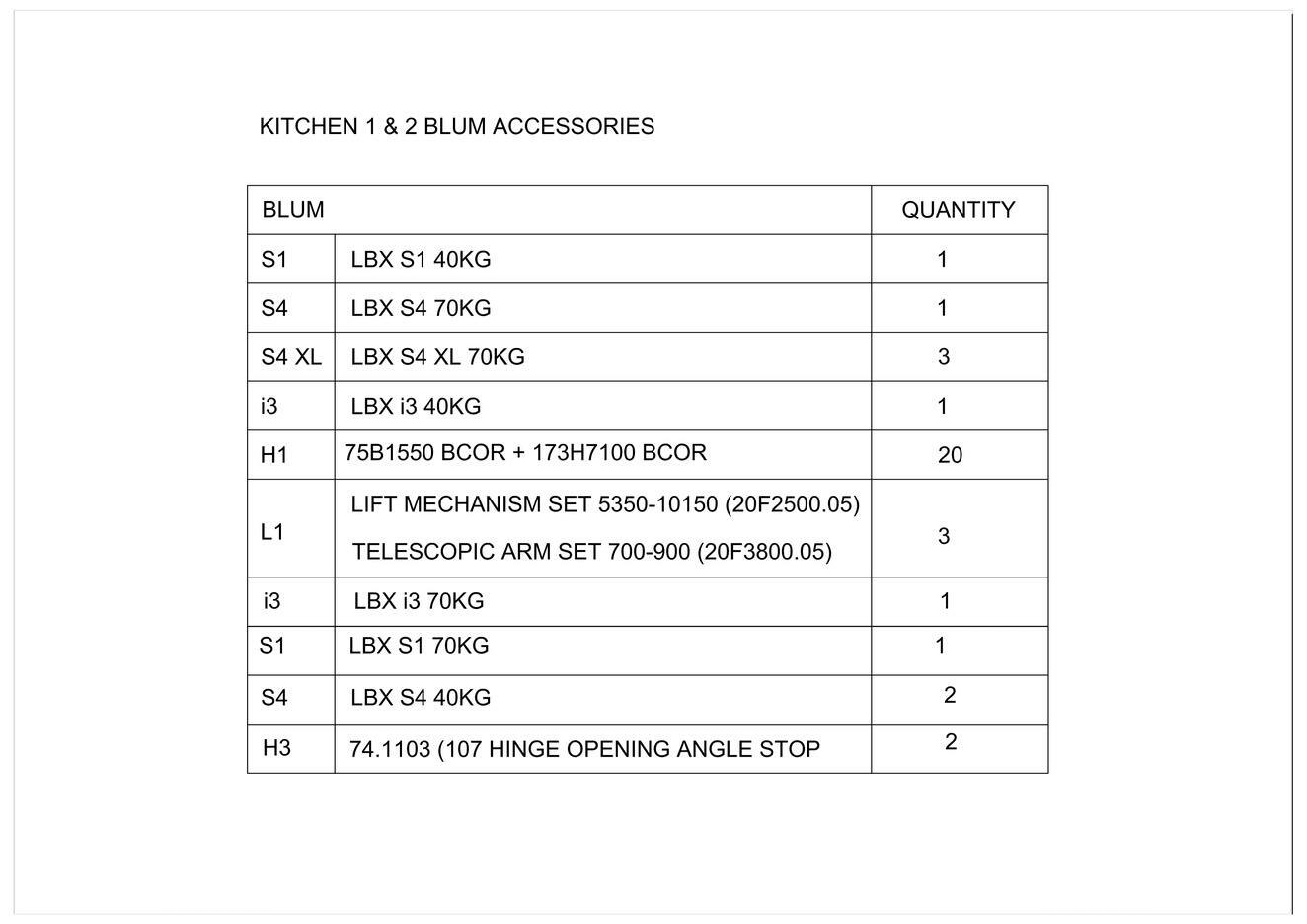
Lesson Learned
Learned more about interior design and drawings.
Learned:
How to draw detail drawings and list specification.
How to construct and design Kitchen Cabinet
Sri inai Beaconhouse International School
Jobs Involved: Architect’s Instruction
Proposed rectification work and bill of quantities (rain damage solutions) for previous project which had been done in 2016.
Architect's Instruction
I assisted Ar. Joshua to do the Architect’s Instruction for client to overlook the construction issues.
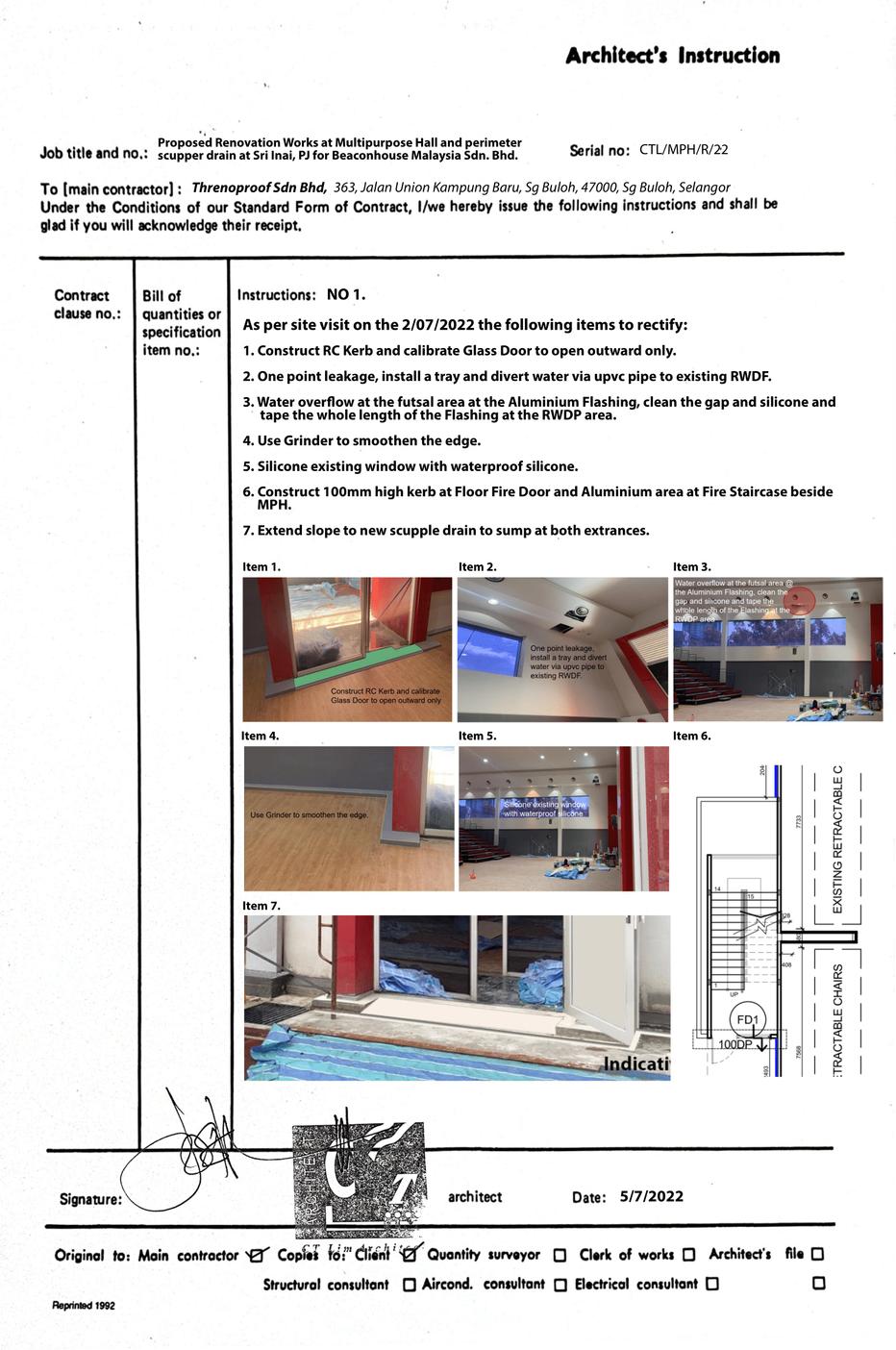
Lesson Learned
Learned how to write an architect's instruction.
Learned:
Normal construction issues
Panasonic Display Event
Jobs Involved: Amendments Schematic drawing 3D experiment Propose Event Booth's Dimension for client.
Schematic Design
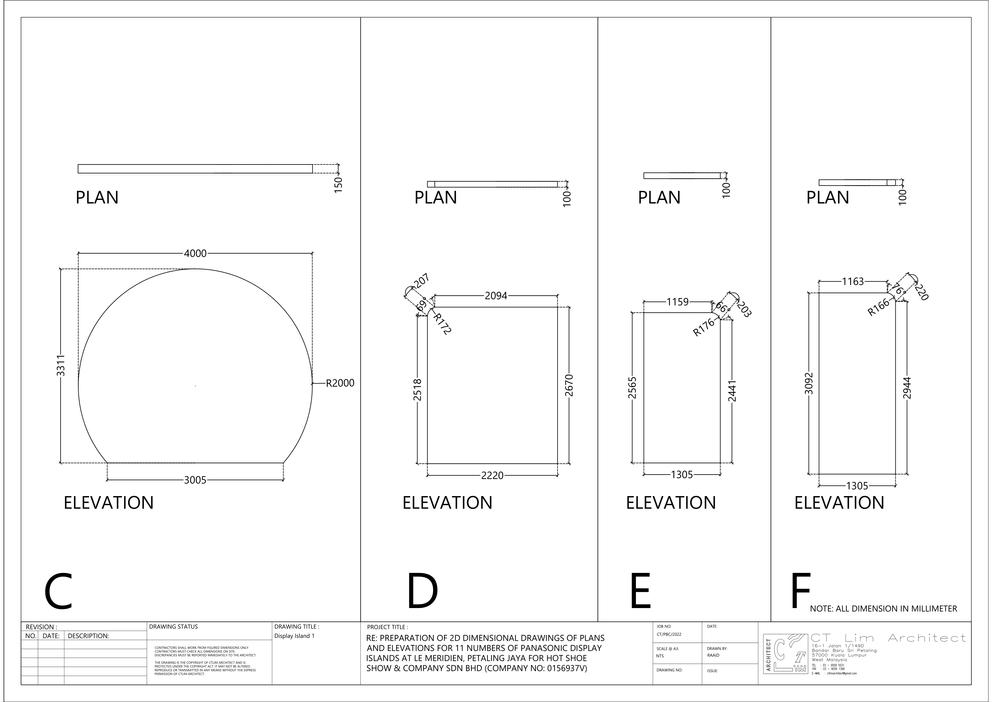

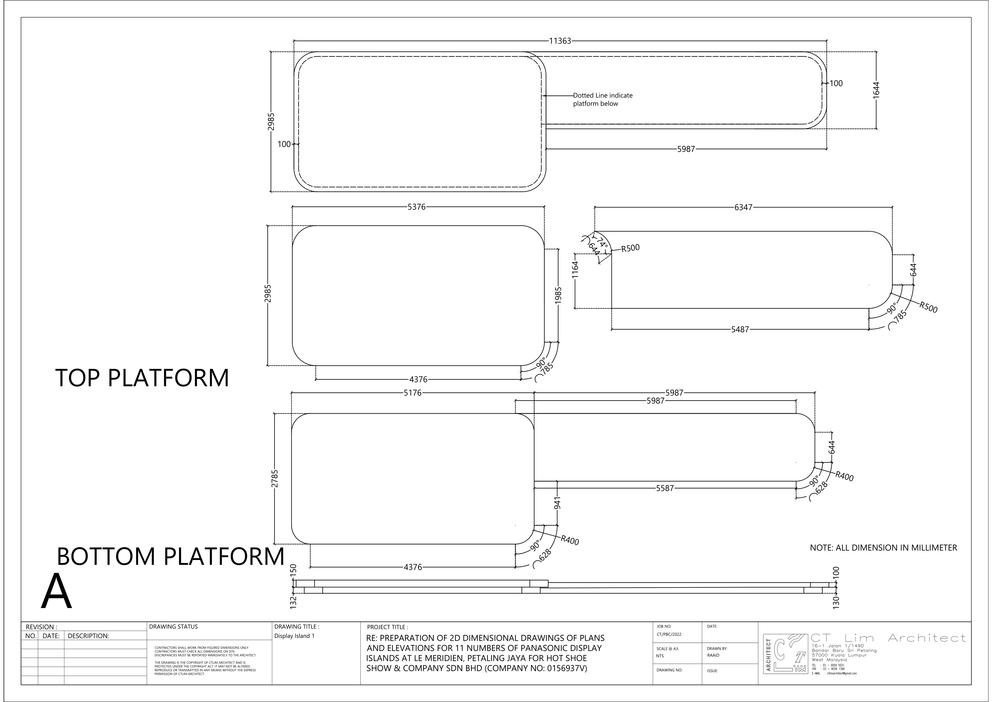
Draw the overall plan layout, dimension of each booth in plans, sections, elevations, detail drawings and show the 3D model.
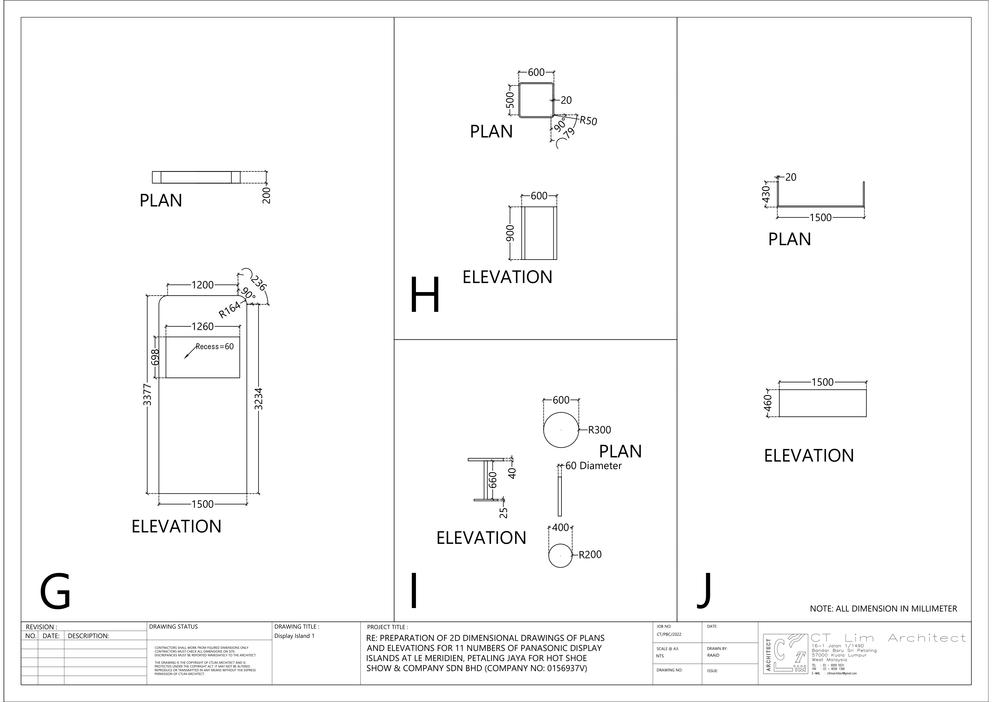
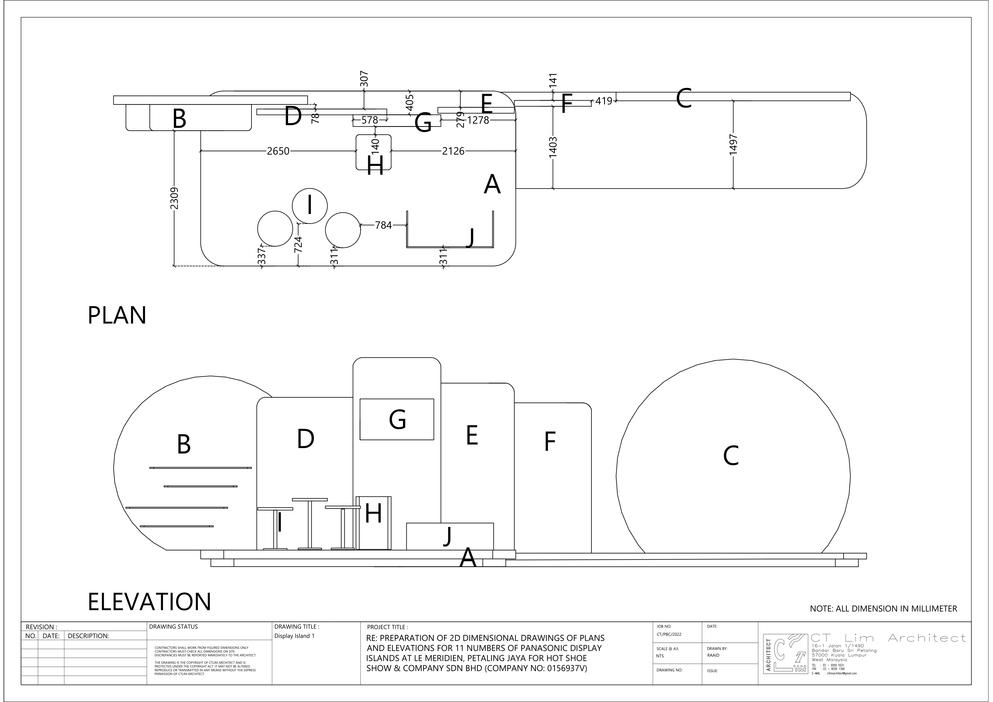
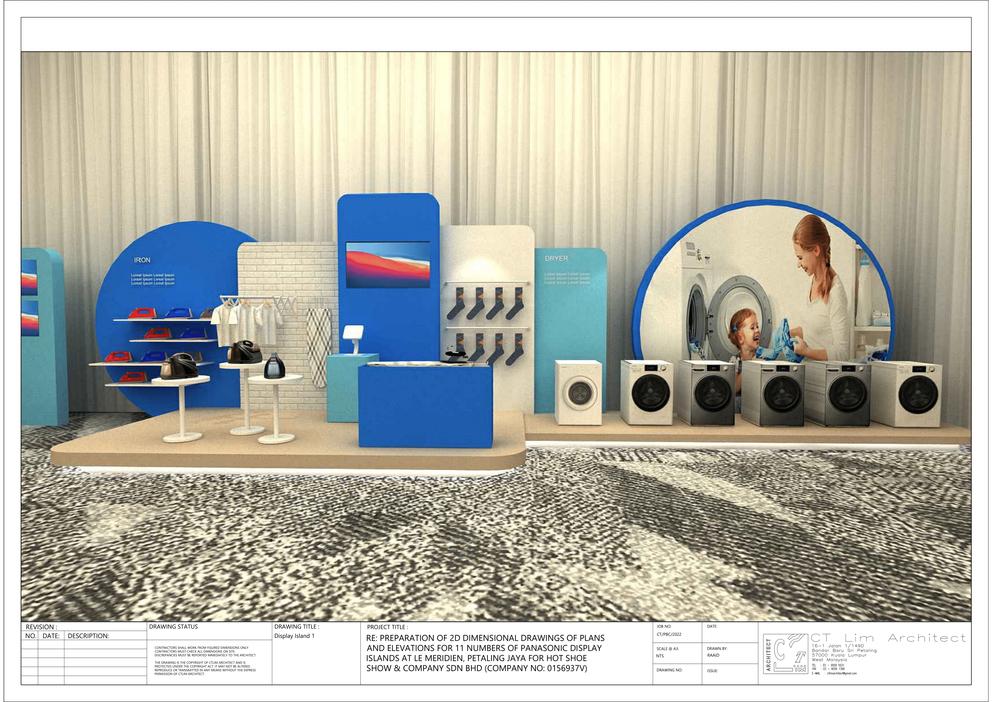
Learned how draw booth.
Learned:
Advanced in Autocad and sketchup.
Lesson Learned
To me, I personally love this internship experience. In terms of learning, cooperating and practicing with Ar. Joshua and colleagues.
Conclusion
There's some difficulties such as rushing for submission, communication problem between me, Ar. Joshua and authority, but overall is a good experience.
Ar. Joshua was being close to us, I learned not only knowledge on the paper, but also knowledge in the real world. For example, how clients do not appreciate architect's works, how people in the architecture field dealing with other, and what is the real job architect need to do.
Although architecture works is hard but keep our passion to move forward in this field. An absolute thanks to Ar. Joshua for everything he had given to me. He guide me not as a boss, but a senior.
THANK YOU





























































































































































