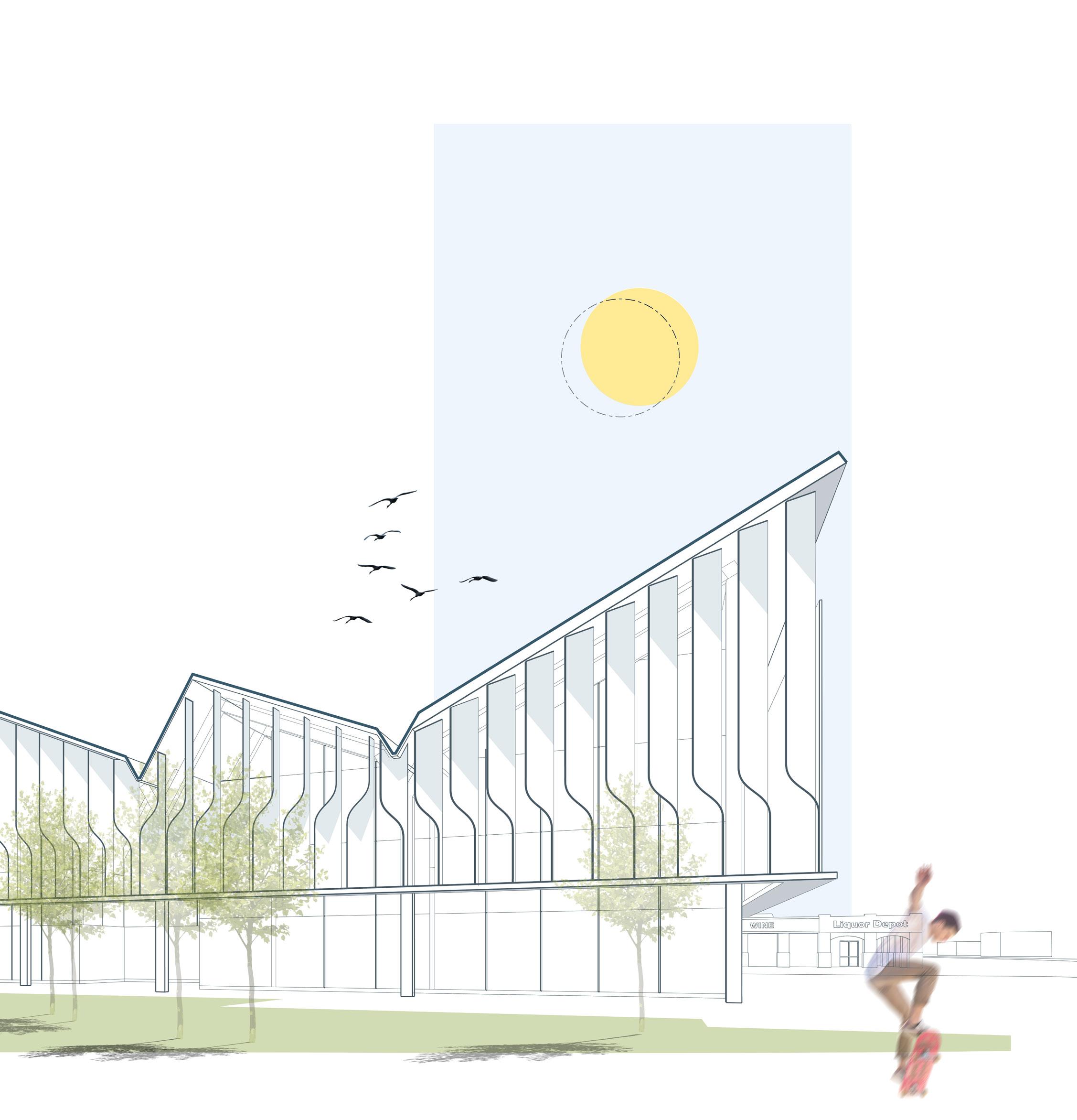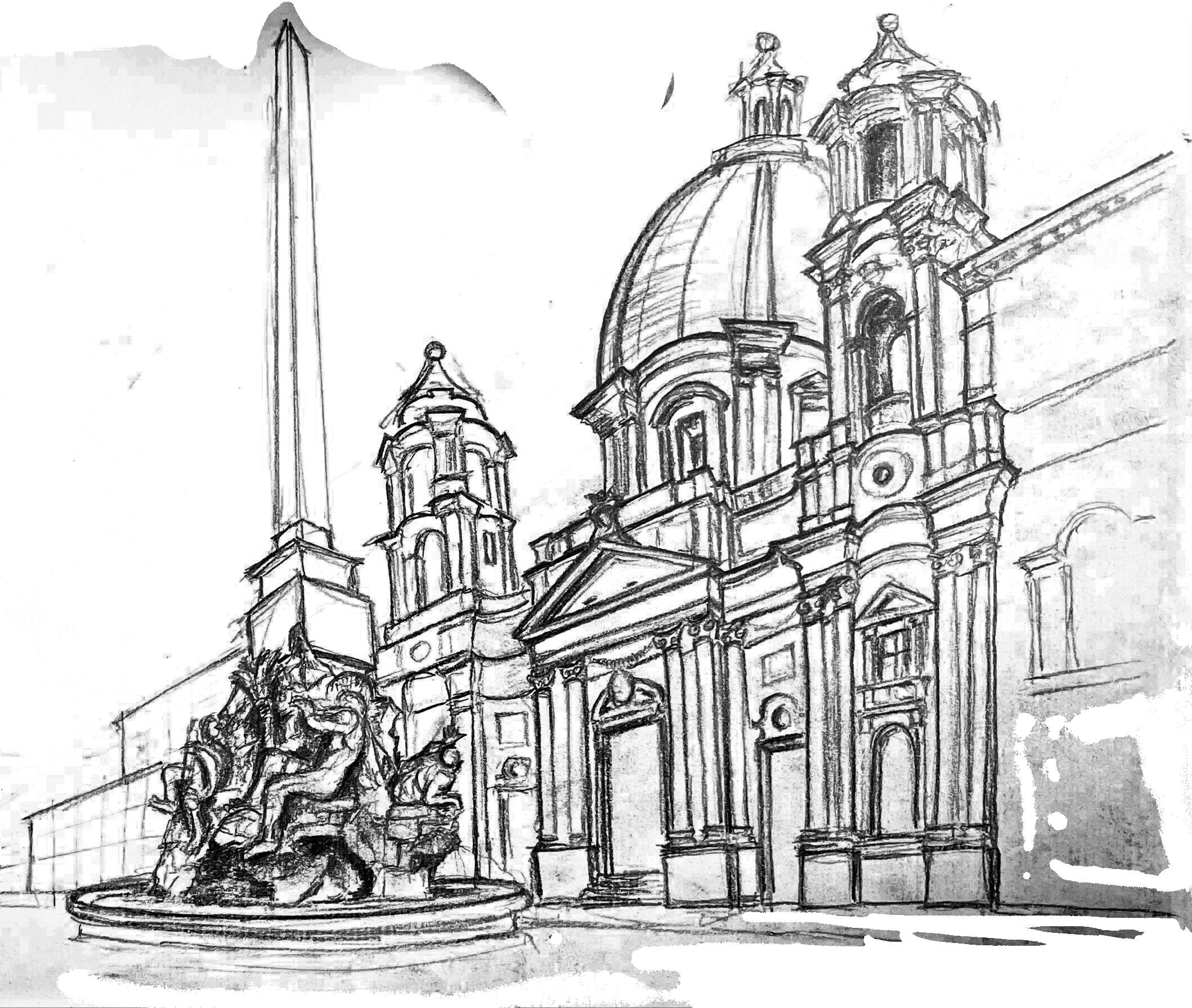JACOB PEERY

SELECTED WORKS
A curated selection of work from my education as an architecture student at the Fay Jones School of Architecture and Design.


A curated selection of work from my education as an architecture student at the Fay Jones School of Architecture and Design.
Spring 2024
Adaptive Reuse
Professor Vanessa Mingozi, Professor Greg Herman
Longhouse is a book collection located in downtown Fayetteville. The collection is housed in a piece of the city's built history: the Porter Warehouse. The Porter Warehouse is one of the oldest standing buildings in Fayetteville, and it is on the historic registry for its importance in the regional produce industry and distinctive Italianate architectural elements.
The project takes inspiration from the simple linear space planning and daylighting stratgies of the Cherokee longhouse regional vernacular. Similarly to the Cherokee longhouse, the program of the library is organized along a long linear central corridor. Additionally, the roof profile is manipulated across the transverse axis of the project to create selective lighting conditions warranted by the specificities of the collections.
This linear progression leads to "the hearth": a sunken floor level beneath a light monitor that floods the space with mid-day sunlight. This alludes to the fire pits in the longhouses which are ventilated by roof flaps.
** Selected for Advanced Studio Super Jury





The model represents the fictional city, Zaira, depicted in Italo Calvino's book, Invisible Cities. Zaira is described as a city where the spaces are defined by dimentionality and memory as opposed to literal architectural elements. Every element of Zaira bears a connection to a distinct memory experienced by the citizens.
In the same way, the project compresses and expands in plan and section to create a sequential progression through the project. Instead of regular interior walls dividing the space, the program is broken up by functional poche walls whose purpose is prescribed by the program.
Just as the elements of the city of Zaira - the lamposts, balconies, and roof eaves - lose their meaning when displaced from their location, the functional poche walls of the project retain their meaning because of the space for which they were designed.




The roof of the project cascades transversely - cross-grain to the floor plan - to create an experiential sequence of spaces as prescribed by the program.
The south elevation of the existing building contains a series of windows bringing natural light into the building. Since this is the case, the roof is not manipulated as the program takes advantage of the existing building condiitions.
The central corridor is covered by a pitched roof that pleats upward toward the north to bring soft ambient light into the primary reading stacks space.
The north elevation of the exisitng building shares a party wall with the buidling next door. In response, the roofscape projects upward to create light monitors with south-facing sloped glazing. This brings in direct sunlight that washes down the wall and floods the solitary study rooms.




Fall 2023
Professor Riccardo D'Aquino
Within a mundane suburb of Rome close to the intersection of the Tuscalano and Appio -Latino neighborhoods sits a non-descript two-story abandoned government buillding. The context is extremely congested with parked cars and pedestrian traffic filtering out of the Furio Camillo metro stop. This continuous vein of movement along this axis has no integrated stopping points despite the high volume of foot traffic.
Via Luigi Tosti 70 presents an opportunity for adaptive reuse that can reinvigorate the existing piazza and provide an intermission for pedestrians. The nondescript suburban government building is transformed into Syncoptation: a residence for musicians, a music education center, and an impromptu entertainment space for performers.
The project draws its name, Syncopation, from a musical term that defines an effect caused by an offbeat or an unexpected rhythm. Just as a musical rhythm can be interrupted by an offbeat, the repetitive and perfunctory façade is interrupted and redefined by a new formal and material logic.
Within and between the existing concrete structure, several steel and glass enclosures are added to support the new program. The attention to materiality is intentionally expressed to juxtapose the new interventions against the old so that the building’s past is not forgotten.









Transverse Section
Section through the monumental stair leading up to the newly introduced second floor. The new metal roof pleats to create a transom that brings in ambient northern light.

The additions of the second floor slab and third floor cantilever necessitated related but independent structural systems. Steel is the material of choice used to contrast the existing reinforced concrete structure.


Structural Detail B
The additional floor is supported by an independent steel structural system offset from the existing concrete structure.




Structural Detail A
A steel vierendeel truss supports the cantilevered third floor slab addition. The truss uses self-supporting moment resisting joints at the connections.


Section demonstrating the relationship between the newly introduced second floor and the existing ground floor. The floor slab is pulled back from the window to allow light into the ground floor.
Fall 2022
New Carnegie Library
Professor Jonathan Boelkins
This design was conceived to celebrate and promote the relationship between education, community engagement, and the environment in Springdale, Arkansas. Located directly adjacent to the Jones Center and Runway Bike Park, the New Carnegie Library completes an implied loop of family-centered community recreation.
Situated in an isolated field with little immediate context, this project takes a very stark and figural form.
The site exists with opposite conditions on either side which prompts contrasting but related elevation treatments. The west elevation is pushed and pulled to form a porch. This creates a permeable condition between the library and the Bike Park. The east elevation is much more continuous and monotonous to break the connection between the site and the five-lane streetscape.
Given the north-south orientation of the site, bringing light into the project without welcoming a harsh glare would be challenging. To amend this, the roof profile was carefully calibrated to align with the highest sun angle throughout the year, the summer equinox, to capture soft northern light through the use of sloped glazing.















Column to Beam Connection
Glulam column connected to 8"x12" glulam beam by steel knife plate joint.

Louver to Beam Connection
Cast aluminum louver bolted to 8"x12" glulam beam by steel knife plate joint.

Louver to Ground Connection
Cast aluminum louver panel bolted to steel foundation by steel plate joint.
Spring 2023
Storytelling in Architecture
Professor Jessica Colangelo
Carditecture is a twist on a standard fifty-two card poker deck that aims to capture an allencompassing view of the architectural panorama for both the knowledgeable designer and novice alike.
The four suits each correspond to a different building typology: civic, cultural, religious, and residential. Aces display the custom suit icon, cards 2-10 portray projects from the suit typology shown in chronological order, and face cards feature architects that correspond to a project from the suit.
The projects represented in the suits range from canonical buildings of antiquity to contemporary buildings across the globe in an effort to highlight a diversity of design practices.











Fall 2023
Observation through Sketching
Professor Andrew Kranis
Architecture of the City is a 4-week course offered at the University of Arkansas Rome Center entailing observation and analysis through on-site sketching. The class consisted of walking tours along the Via Papalis (Way of the Popes) where we encountered some of the most important historical architecture and urban plans in the world: St. Peter's Basilica, the Colosseum, Piazza Navona, the Pantheon, Piazza del Campidoglio, and more.
The benefit and unique perspective one can gain through analytical sketching is valuable, and it is a habit that I will certainly continue to develop in the future.
My final analysis for this course focused on the way in which piazzas and roads were thoughtfully designed by the popes and emperors to create a unique and sometimes unexpected approach toward the mouments.






