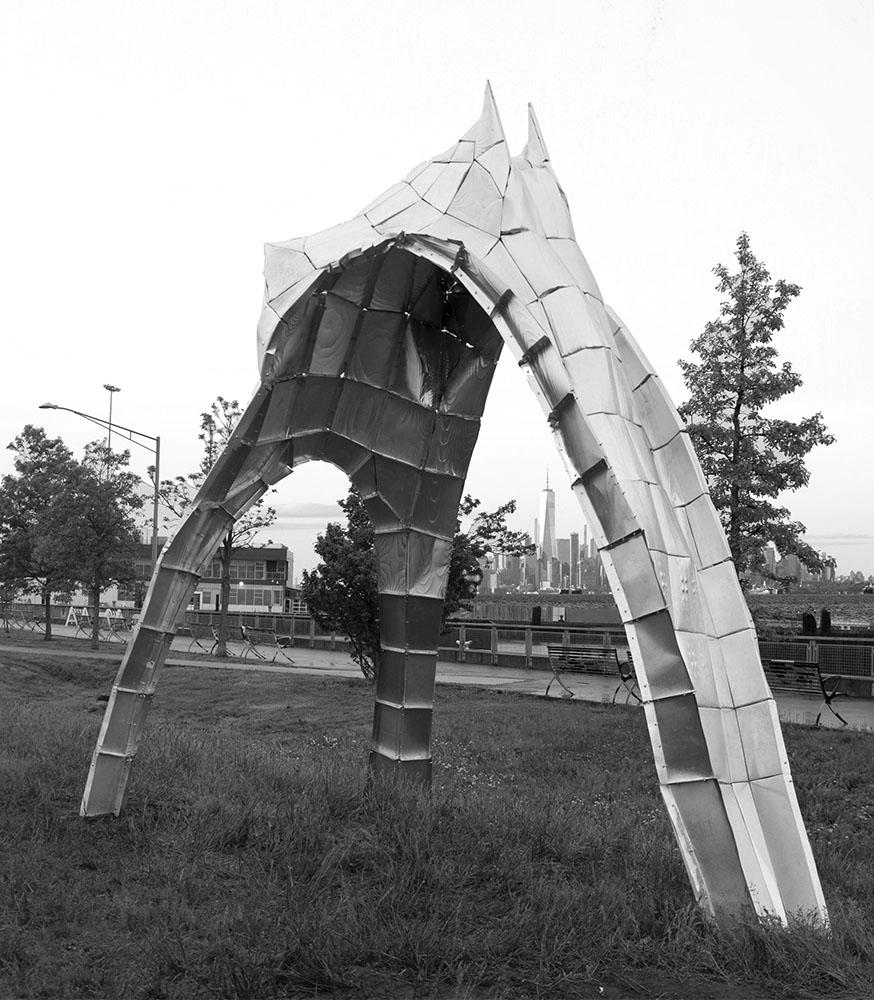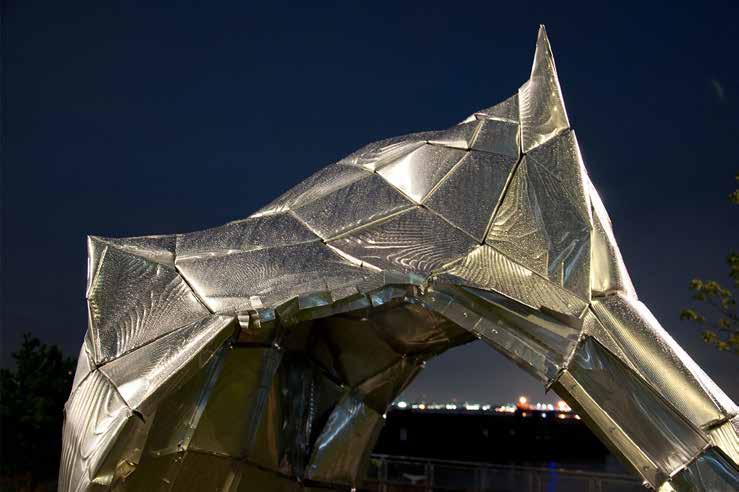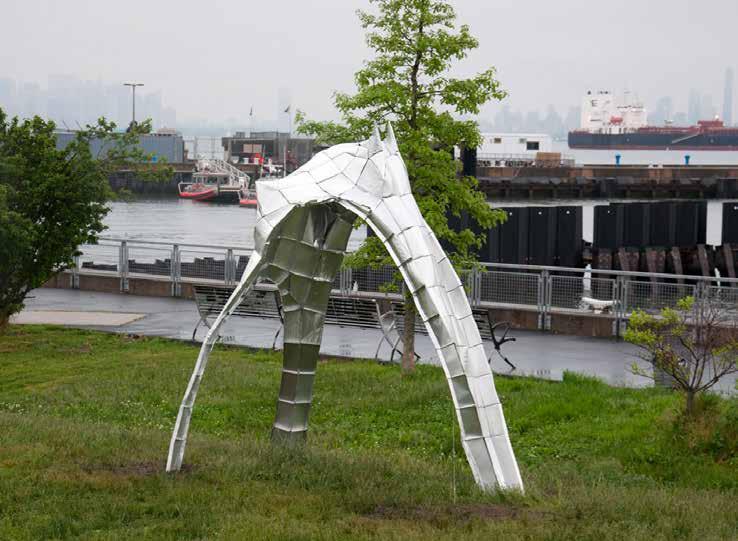




NEW YORK / 01 NOV 2000
+1(845)596-4947 / jacobsam2000@gmail.com
-MSACT -Master of Science in Architecture and Computation Technologies 2023-2024
NewYork Institute Of Technology, Manhattan - PostGraduate
History/Theory of Systems of Representation ,Science & Technology, Ecology, Architecture,Computational Design,Programming (Python),Big Data, Survey, Simulation, Machine Learning (AI),Platforms and Applications Design,Sensors, Robotic Interaction,XR,Robotic Systems Design,Robotic Fabrication,Composite and Responsive Materials, BioMaterials,Materials Design
-B.ARCH - Bachelor Of Architecture 2018-2023
NIT Raipur,India - Undergraduate
History of Architecture,Building Construction,Estimation and Costing, EnergyEfficient Architecture, Urban Planning and Housing,Surveying and Levelling, Structural Design
-Sam J., Agnihotri V., (2021), “Evolution of Waterways as Catalyst of Economic Growth: A Historical Timeline of Fort Kochi.”, Proceedings of the International Conference on Retro Futurism of Skills in Architecture,Design Planning and Innovation 2021, Symbiosis University, Pune
-Sam J(2023) , “Beyond the Binary: A Dialogue Between Rowe’s Philosophy and Machine Learning”(ONGOING)
-Manninger S,Sam J., Patel K., Saad M.,(2024), “From Flat to Spatial: Comparison of 3 methods constructing 3D, 21/2D Models from 2D Plans with neural networks”(ONGOING)
- Abinsam Architects
Delhi,India
Intern architect/Designer Aug 2021 - Jul 2022
-Worked on various residential and commercial projects, from initial design concepts to final visualizations.
-Played a key role in the design team, focusing on creating innovative and functional spaces.
-Worked in the visualization team, 3D modeling and rendering tools to develop representations.
-Assisted in client presentations and construction drawings, effectively communicating design intent and project progress.
- Firki Studios Noida,India
Intern Architect/Designer Aug 2022 - Apr 2023
-Worked across multiple design disciplines and scale, including Sports complex ,landscape design, interior design and product design.
- Worked in project management roles, overseeing project timelines and coordination between different teams and also helped in excecution of turnkey projects.
-Assisted senior designers in developing design solutions, 3d modelling, construction documents etc.
-Actively Participated in client meetings to discuss project requirements and feedback.
-Research Assistant
Prof.Fadhil Fadhil
Oct 2023 - Dec 2023
-End Effector Design and Development-Designed and optimized various end effectors for a KUKA Robot for applications in milling and clay 3D printing.
-Hands-on experience in a wood workshop, crafting prototypes and components essential for robotic milling and 3D printing processes.
-Graduate Assistant
Dr. Pablo Lorenzo Eiroa
-Teaching Assistant in Grasshopper
-Reality Capture , Image Processing and Point Cloud to Mesh Conversion
-Mapping and Visualization
-Research Assistant
Prof.Fadhil Fadhil
Oct 2023 - Dec 2023
Jan 2024 - May 2024
-Participation in Milan Design Week- Actively involved in the NYIT Pavilion at Milan Design Week, contributing to the setup, presentation, and demonstration of innovative design projects. Produced and edited videos for the school, showcasing various projects and events
-Engaged in a project focused on using mesh reconstruction techniques for 3D printing, optimizing processes for accuracy and efficiency in creating complex 3D models.
- Design and Modelling
Autodesk AutoCAD, Autodesk Revit, Autodesk Maya, Sketchup , Rhino , Grasshopper ,CATIA
- Mapping
ArcGIS,Wolfram,Reality Capture
- Graphics
Adobe Suite, Microsoft Office
- Visualisation
Lumion, Enscape, Twinmotion, Vray,Unreal Engine, Unity,StableDifussion
- Physical Skills:
Milling, 3d printing (wasp & creality), Hand Drawing , Physical Model Making ,Robotic Fabrication
- Computation toolsets
Python ,P5.js
- Sequential Design Decisions and methods of exploring Design options - Jul 2019
- Introduction to Computation Design - Sept 2020
- Vivek Punjabi Competitions - Visualization - Apr 2020
- The Annual NASA Design Competition - Sept 2020
- Busstop design Competition - Visualisation - Aug 2020
- BIM and REVIT Professional Course by Oneistox - Jul 2022
- Dynamic Mutations GSD V7.0 by DesignMorphine
- Jan 2023
evidence-based design,site based design,semiotic signifiers,simulationoptimisation

We did a thorough analysis of Manhattan, focusing on the strategic placement of the Metropolitan Museum of Art within Central Park, envisioned as a fortress exerting control over its environment. This exploration began with an extensive data gathering phase, where we utilized a Digital Elevation Map (DEM) to contour the topography of Manhattan. By analyzing water runoff patterns, we identified regions prone to flooding, which played a crucial role in our subsequent design interventions. Activating Lindenmayer Systems (L-systems) as a key computational approach. This method allowed us to simulate complex, fractal-like structures and growth patterns in urban settings, enabling a more dynamic and responsive urban grid design. By adjusting the grid quality and reimagining building dimensions based on these computational models, our designs dynamically responded to the flood risks mapped in our study, proposing a more sustainable and adaptable urban landscape. This holistic approach not only addressed practical urban challenges but also infused a narrative-driven perspective into the architectural landscape of the city.
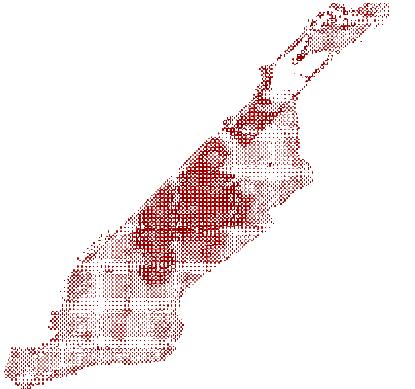
a.FigureGround map
b.DEM map
c.Mesh Contour map
d.Waterrun-off map
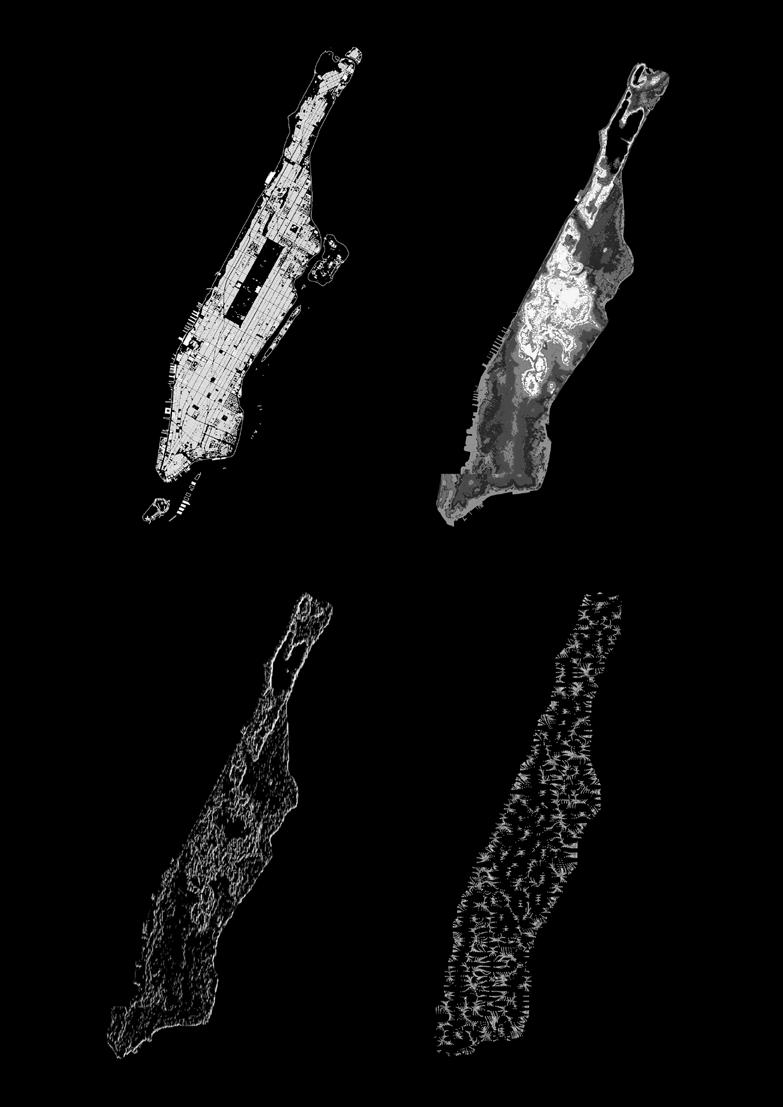
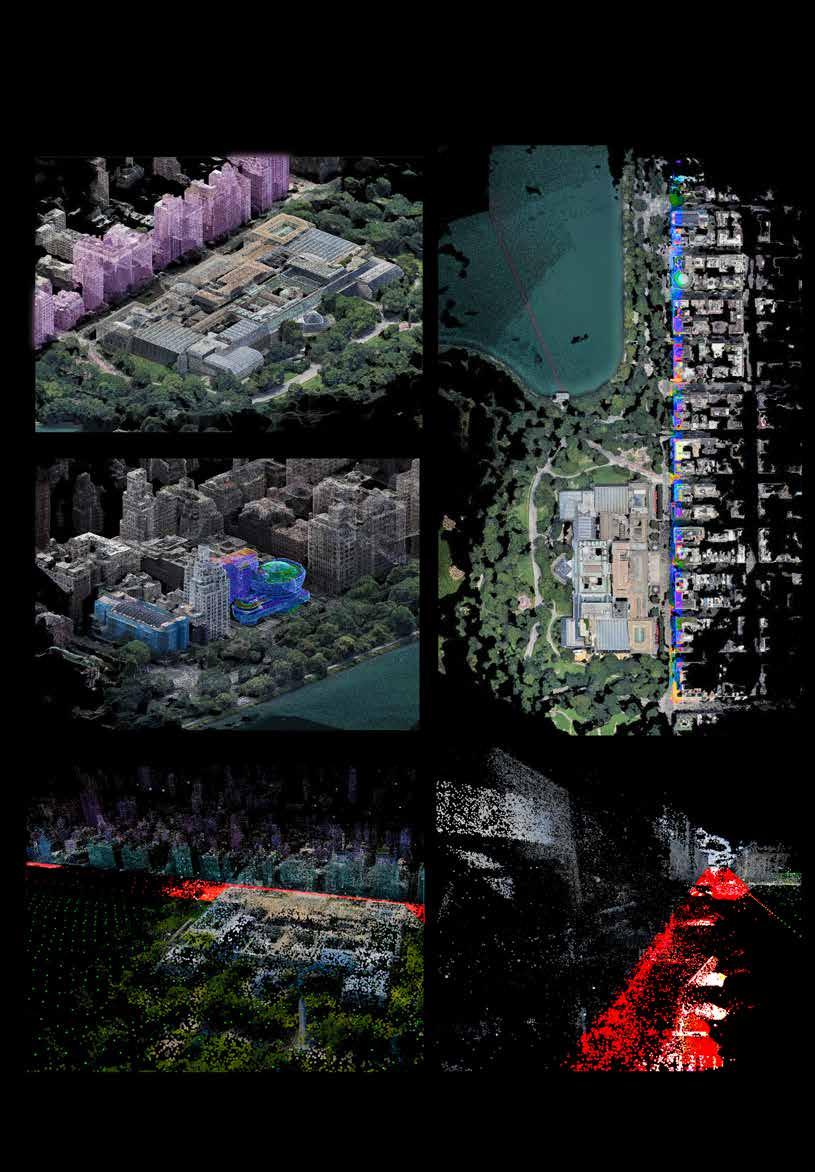

Year : 2024

Want to know more?
A city engineered to function like the network of a brain, where every building and street is part of an interconnected web, managed by automatic computer programs, or “bots.” This concept seeks to revolutionize urban living, optimizing spaces for living, working, and shopping in unprecedented ways. By harnessing the power of artificial intelligence and machine learning, these bots continuously analyze and adapt to the needs of the city’s inhabitants, ensuring efficiency, sustainability, and well-being. From traffic flow optimization to energy consumption, waste management to public safety, every aspect of city life is enhanced. This visionary project represents a bold leap into the future of urban planning, where technology and humanity converge to create more livable, resilient, and intelligent cities. It’s not just about improving individual elements of the urban landscape but about reimagining the very fabric of city life itself.


Left:
1. Data sets and made from plans available from archdaily and labelling in Rhino7 2.Crystal dataset created with stable diffusion and istock images.
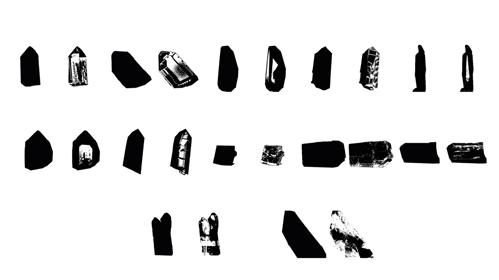


roomtype_pix_val_dict
= { 'bedroom': purple,= np.array([255, 27, 255, 255])
'livingroom': yellow,= np.array([255, 255, 27, 255])
'bathroom': blue, = np.array([27, 27, 255, 255])
'kitchen': red,= np.array([255, 27, 27, 255])
'storageroom': lightblue,= np.array([27, 255, 255, 255])
'deck_or_porch': green, = np.array([27, 255, 27, 255])
'corridor': orange,= np.array([255, 155, 27, 255])
‘Plan boundary’: black, = np.array([0, 0, 0, 255])
'background': white, }
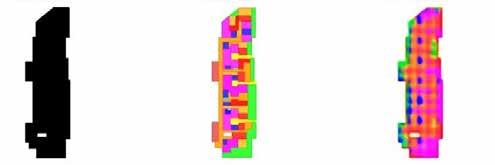
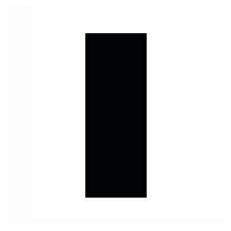
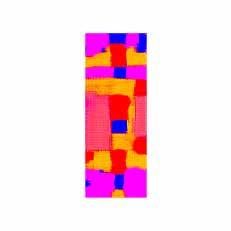
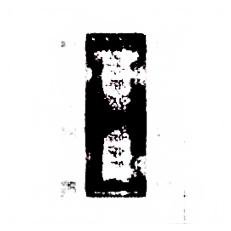
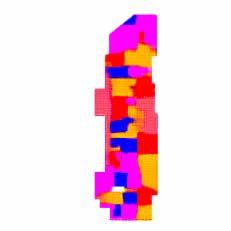
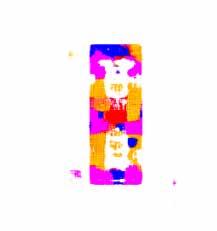
a.Results in different epoch training of floor plans
b.Results of training of combining 2 data sets (floorplans &crystal dataset)
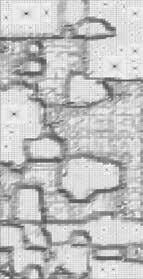
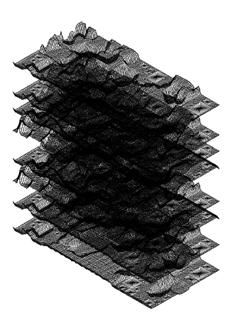
Right:
a.image to 2d extrusion
b.Topological study
c.image to 3d generation by using any image shape optimisation
This process begins with the segmentation of an architectural floor plan generated from pix2pix into various color zones, where each zone’s color intensity is indicative of a specific height or depth relative to a predefined scale. By employing a color gradient scale, architects can directly translate these intensities into vertical displacements, thus crafting a threedimensional mesh model that mirrors the topographical nuances captured in the original image.

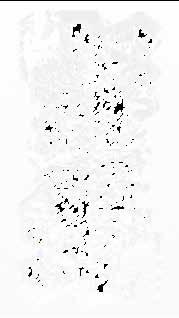
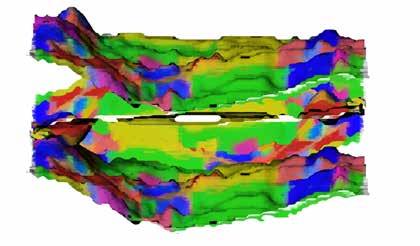
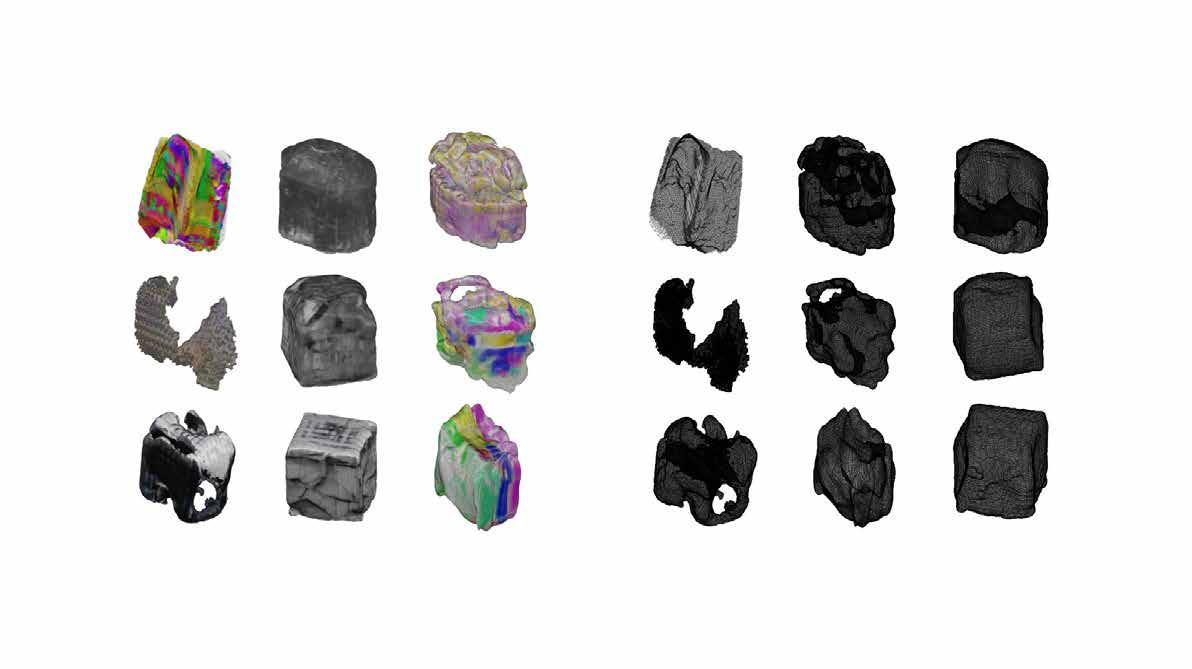
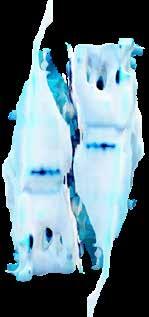
Right: Image to 3d generation by using CRM: Single Image to 3D Textured Mesh with Convolutional Reconstruction
The Convolutional Reconstruction Model (CRM) offers architects a transformative tool for quickly generating detailed 3D meshes from single images. By integrating geometric priors into its architecture, CRM achieves high fidelity in mesh textures while respecting architectural integrity. Its use of six orthographic view images for reconstruction aligns with traditional architectural practices, streamlining the transition from conceptual sketches to sophisticated 3D models. This technology enhances design visualization, improves communication of intent, and facilitates effective collaboration among stakeholders, making it a valuable asset in the architectural design process.
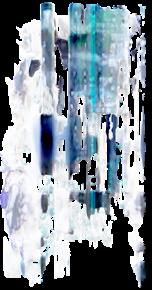



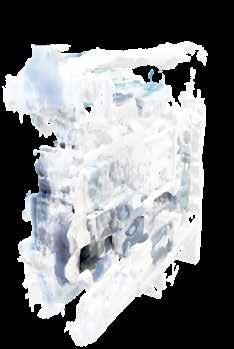
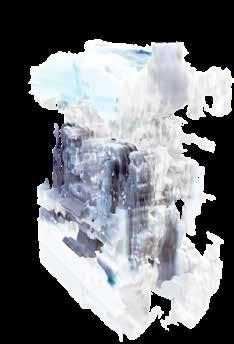

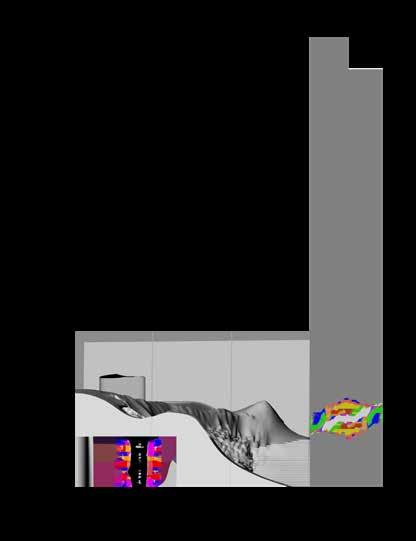
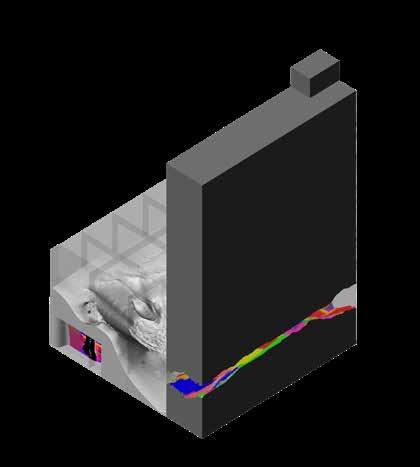
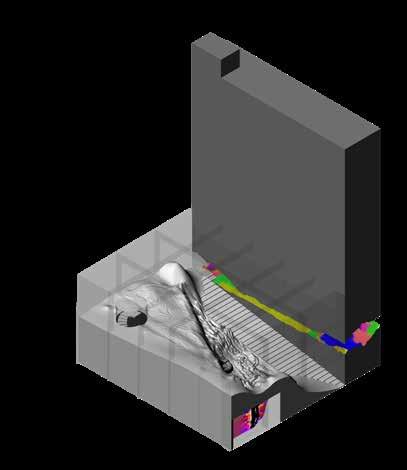
urban regeneration,culture, area based development, fishing harbour
Guide : Dr.Vivek Agnihotri
Year : 2022

Want to know more?
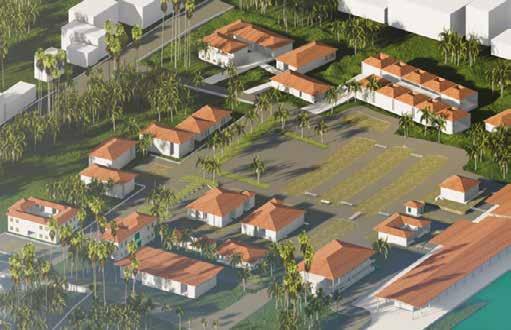
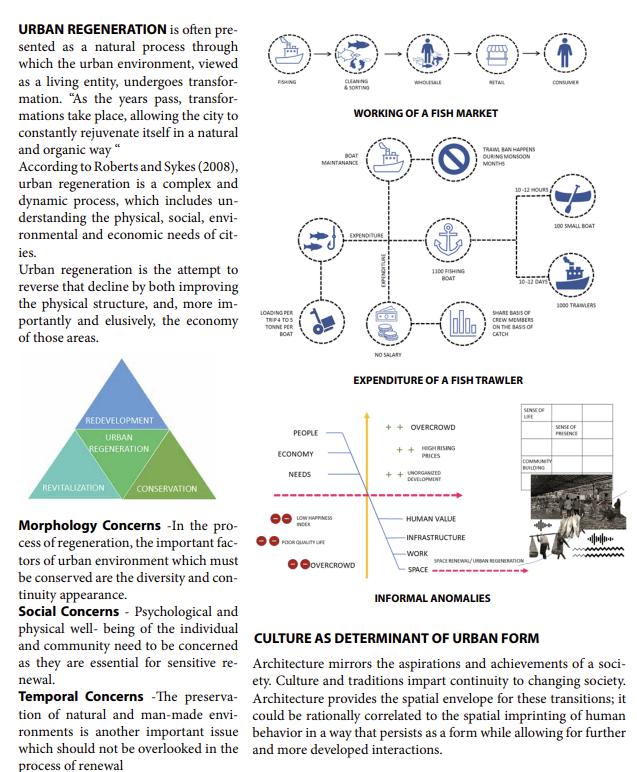
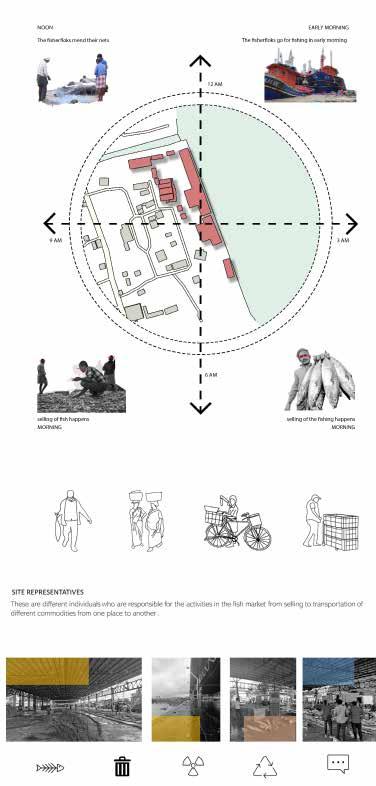
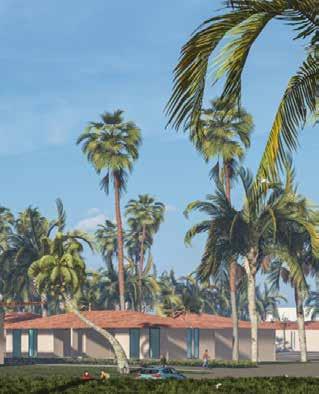

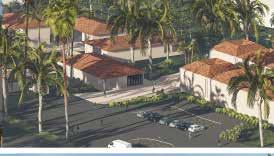
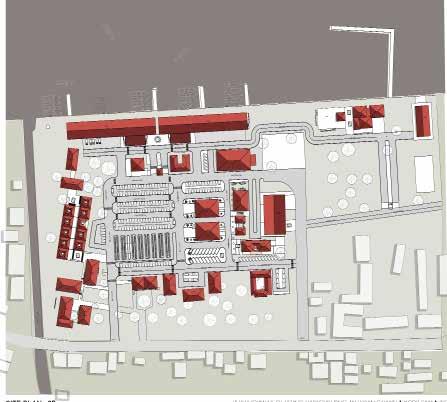

Want to know more?
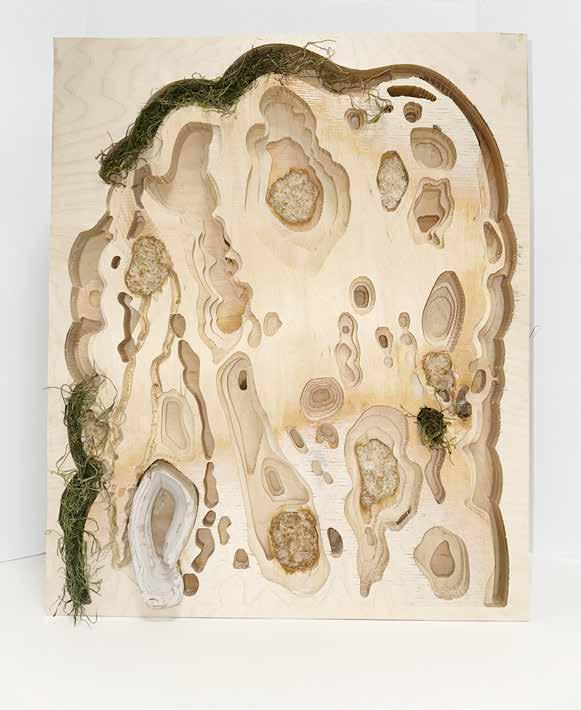
Bio receptivity refers to a material’s capacity to be inhabited by living organisms, representing a shift from earlier notions that labeled organism colonization as “degradation” with a negative undertone. This term, introduced in ecology, emphasizes the positive implications of living organisms inhabiting building materials, bridging materials science and ecology. For this project, the principal focus is on clay, investigating its potential not only to serve as a habitat for living organisms but also to assess its resilience and flexibility in the face of dynamic environmental conditions. The primary technology under scrutiny is clay 3D printing, with wood serving as an additional structural element. The culmination of this exploration results in a hybrid structure, wherein a wooden component functions as a foundational panel supporting segments crafted through clay 3D printing. The clay, in turn, plays a pivotal role as a bio-receptive host for specific biological organisms, contributing to the innovative synthesis of technology and ecological considerations in architectural design.


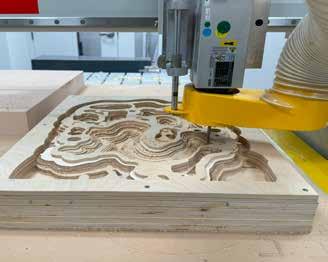
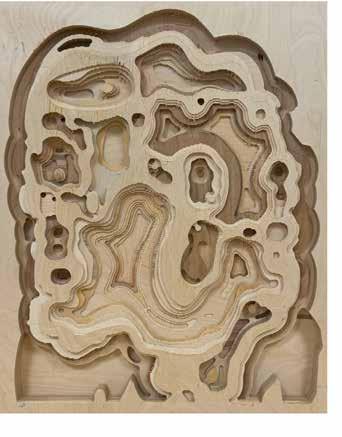
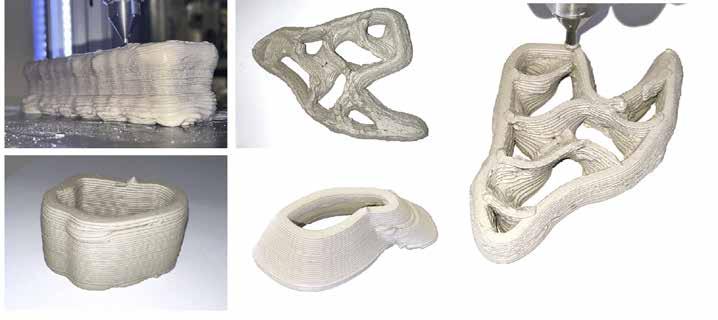
Guide : Dr.Pablo
Lorenzo-EiroaYear : 2024

Want to know more?
Understanding continuity and nonlinear feedback between computational design and informed fabrication involves appreciating the dynamic, iterative relationship where designs created using computational tools are realized through advanced manufacturing techniques. Continuity ensures seamless integration from digital models to physical production, maintaining design integrity. Nonlinear feedback highlights how changes in design parameters can lead to unpredictable and complex results in manufacturing outputs. This process allows for ongoing refinements based on real-time data, fostering innovation in design and material use, and enabling the creation of complex, adaptive structures that are responsive to environmental and human needs.
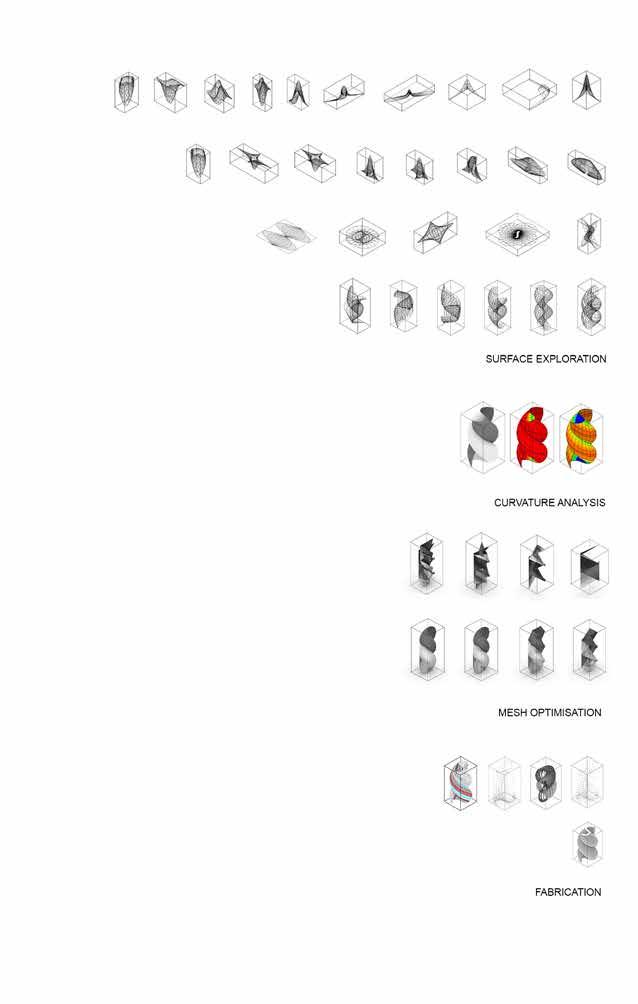
Right: The image illustrates a design process flow, starting with the exploration of complex geometries, followed by a curvature analysis to refine the shape, then mesh optimization to streamline the structure, and finally, planning for the physical fabrication.
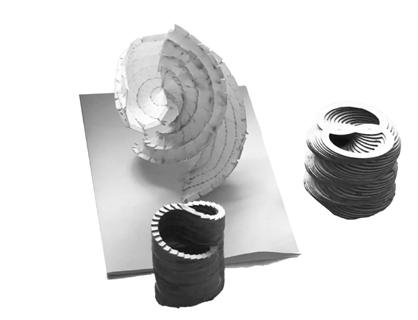
Mathematical surfaces, derived from complex equations, offer elegant and often intricate geometrical forms that push the boundaries of architectural and design aesthetics. When translating these abstract mathematical concepts into tangible objects, a common approach involves reducing these continuous surfaces into discrete meshes. This reduction process essentially converts fluid, theoretical shapes into manageable, segmented structures that can be interpreted by digital fabrication technologies. Techniques such as 3D printing and laser cutting then take these mesh models and physically realize them, each adding its unique texture, detail, and material constraints. The process of deconstructing these meshes through different fabrication methods not only tests the limits of material properties and assembly techniques but also explores the interplay between form, function, and the constraints imposed by each technology.
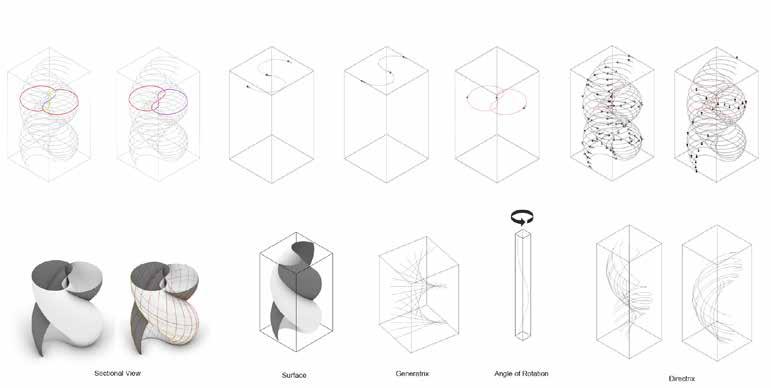
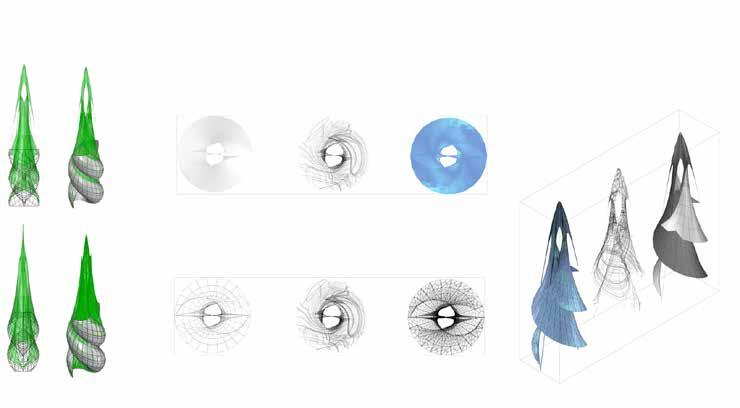
Guide : Dr.Pablo Lorenzo-Eiroa
Year : 2024
Group : Karan Patel, Mike Saad
Activating a continuous loop of feedback and adaptation in the context of 3D printing signifies a process where the outcomes of the physical fabrication influence subsequent computational models, creating an iterative loop that refines and optimizes the design. As a 3D print is executed, especially with non-planar layers, the real-world behaviors of the materials and the performance of the structure are monitored. This data is then fed back into the computational design model.
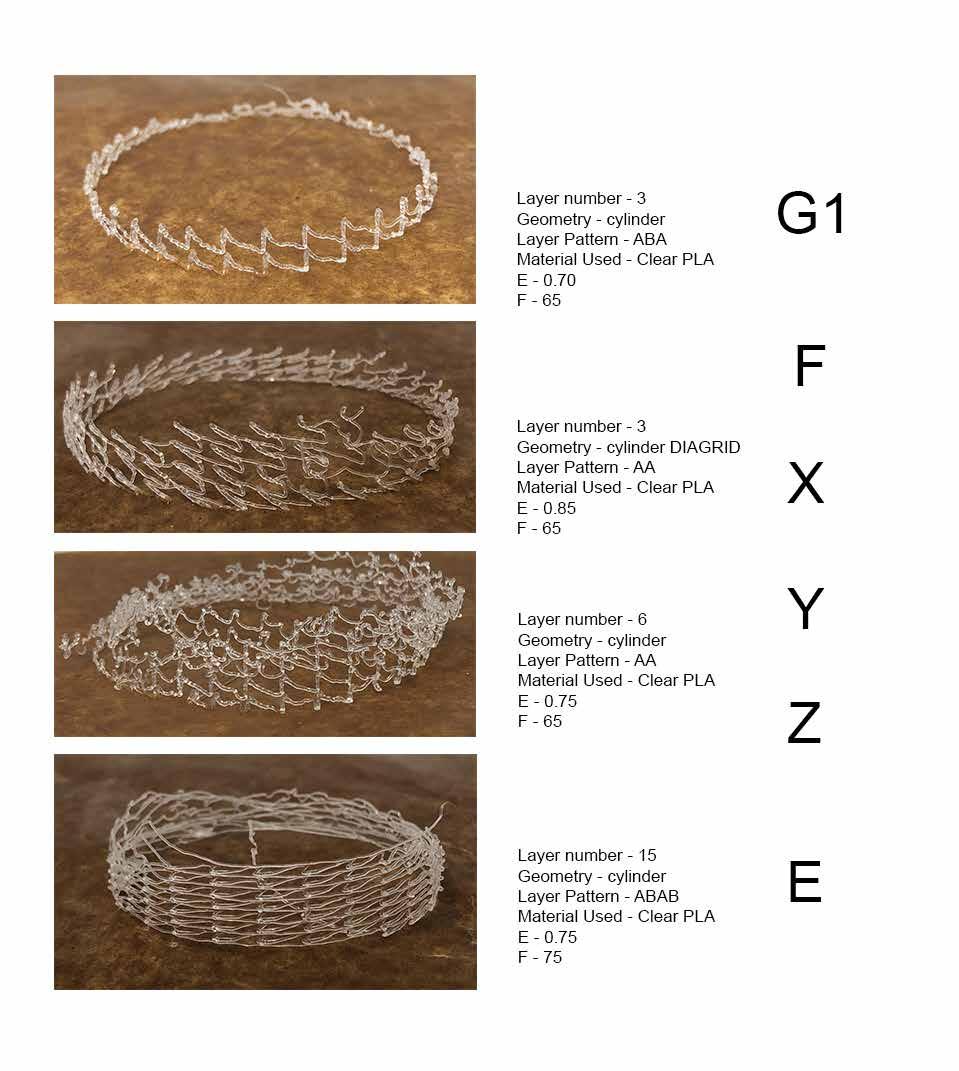
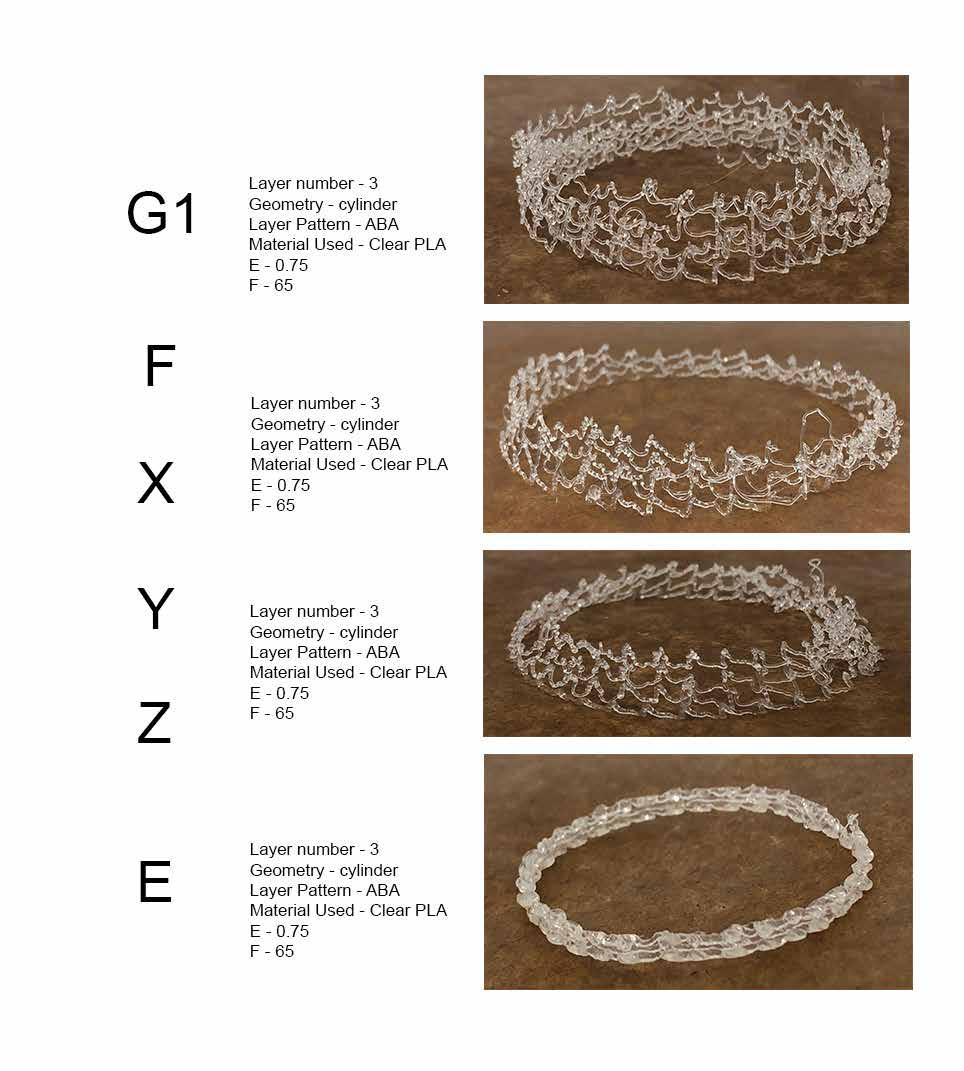
Guide : Dr.Pablo Lorenzo-Eiroa
Year : 2024
Group : Mike Saad, Yashraj Chauhan, Arefin Chisty, Selin Dastan, Meraj Nasir, Karan Patel, Alejandro Romero, Amisha Bavadiya, Jahan Selim.

Want to know more?
The installation proposes a new structural prototype for a skyscraper based on Gaudi’s explorations, utilizing catenaries to optimize the construction system. It redefines the skyscraper with a catenary vertical curvature. The installation reinterprets Gaudi’s skyscraper project for NYC through survey, analysis, simulation of catenaries, and activation of an Artificial Neural Network. It also includes a critical analysis of Gaudi’s work, comparing survey evidence in his built Sagrada Familia in Barcelona with evidence-based computer structural simulations and AI predictions. The metal-forming installation integrates mathematics, physics, and AI (data + model). It integrates Machine Learning repository training, Generative AI DM, and 2D to 3D estimation and prediction, as well as AI features. These features also index the signal of their robotic construction system. In addition, a virtual catenary is present but not built, and tensions and structural stress add inertia to the structural performance of the installation, proposing a set of infinite generations of concatenated catenaries accentuating a perspectival vertical growth.
