
JADE AW ARCHITECTURE P O R T F O L I O P O R T F O L I O
AW ZHEN WEN JADE

I am a Nanyang Polytechnic architecture student. My fascination in architecture began when I was a child, attracted by buildings around me and I enjoyed the process house renovation. When I studied Civil Structural & Engineering Design at the Institute of Technical Education (ITE), my interest in design and architecture grew even more. As a result, I enrolled in poly pursue my interest in architecture.
My education exposed me to a wide range of knowledge and project responsibilities. I am confident in my abilities to sketch ideas, construct models, and work with CAD and other 3D modeling tools. I appreciate working in groups with my classmates and consulting with my lecturers on projects to obtain a better grasp of the topic and assure its completion. As a result, the collaborative effort taught me a great deal.
I signed up for School of Design’s events to participate in activities outside of school hours. I’ve worked part-time since ITE, which has helped me improve my time management abilities. I also joined in the SIA YAL mentorship program. This gave me a good understanding of an architect work life. As a result, I am hopeful that my internship would give me new prospects for learning and knowledge of architecture.

PROFILE
Aw Zhen Wen Jade
04 February 2001
Singaporean
CONTACT


+65 93278336
Jadeaw08@gmail.com
www.linkedin.com/in/jade-aw-8b2730225
EDUCATION AWARDS
Nanyang Polytechnic | Diploma In Architecture
Institue Of Technical Education | Civil Structural & Engineering Design
Zhonghua Secondary School | Nlevel & Olevel
Director’s List Award
- 2022 Sem 1 | 2021 Sem 2 | 2020 Sem 2
Edusave Award for Achievement


- 2022 | 2021 | 2019 | 2017
Edusave Award for EAGLES
- 2020
Edusave Award for Merit Bursary
- 2020
LANGUAGE PROFICIENCY WORK EXPERIENCE
Part-Time Retail Staff, Cotton On - June 2019 - Current




Internship at ID Architects Pte Ltd - March 2022 - Aug 2022



Internship at Sunway Concrete - Oct 2019 - March 2020
PROFFESSIONAL SKILLS
Microsoft Office Suite



Autocad

Revit
Rhinoceros 3D

SketchUp
Lumion
Enscape
Illustrator
Photoshop
English (Written & Spoken)
Mandarin (written & Spoken)
TEAMWORK WORK ETHIC ADAPABILITY INTERPERSONAL SKILLS TIME MANAGEMENT

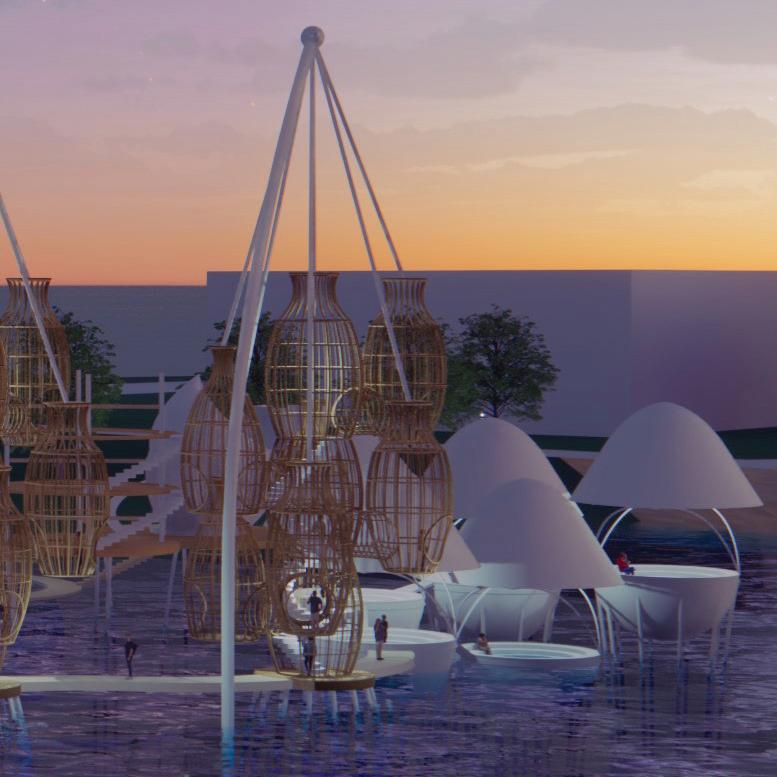
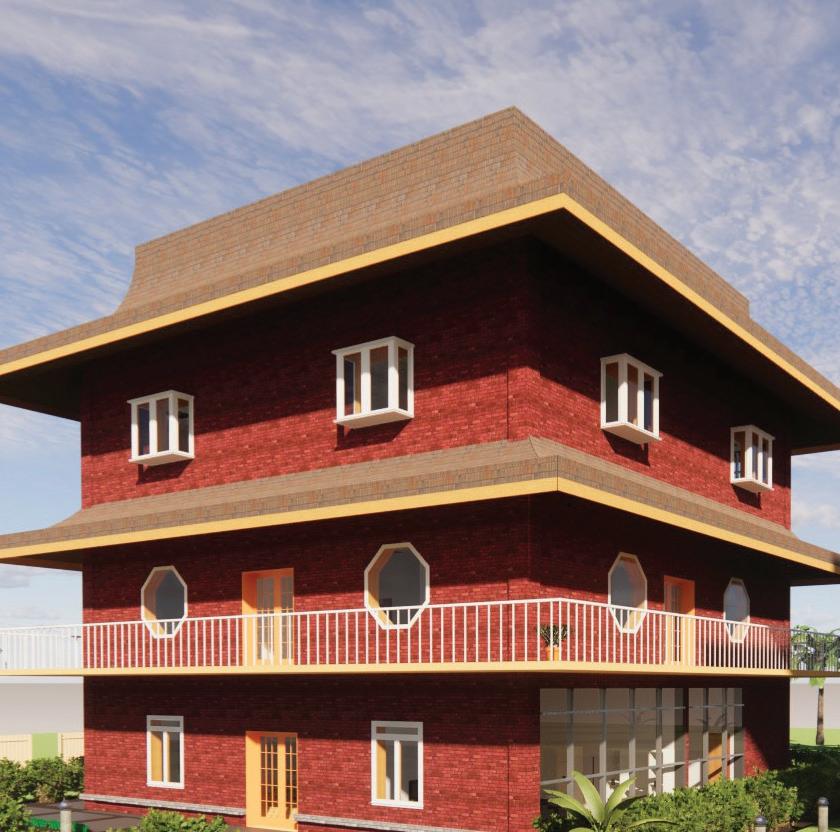
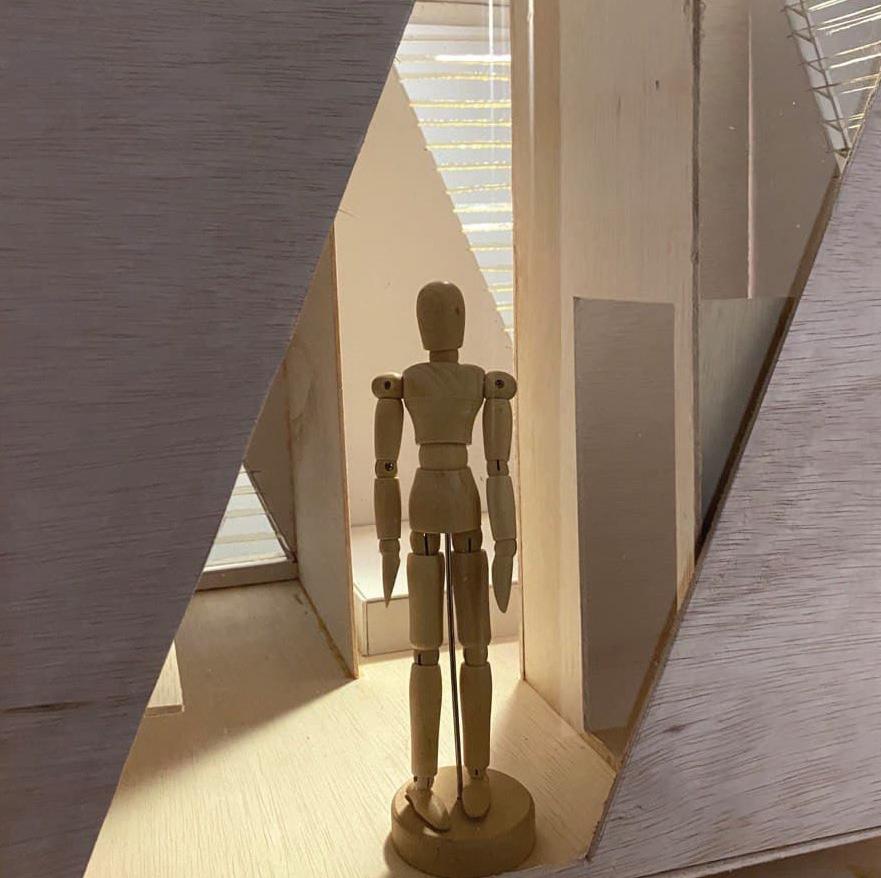
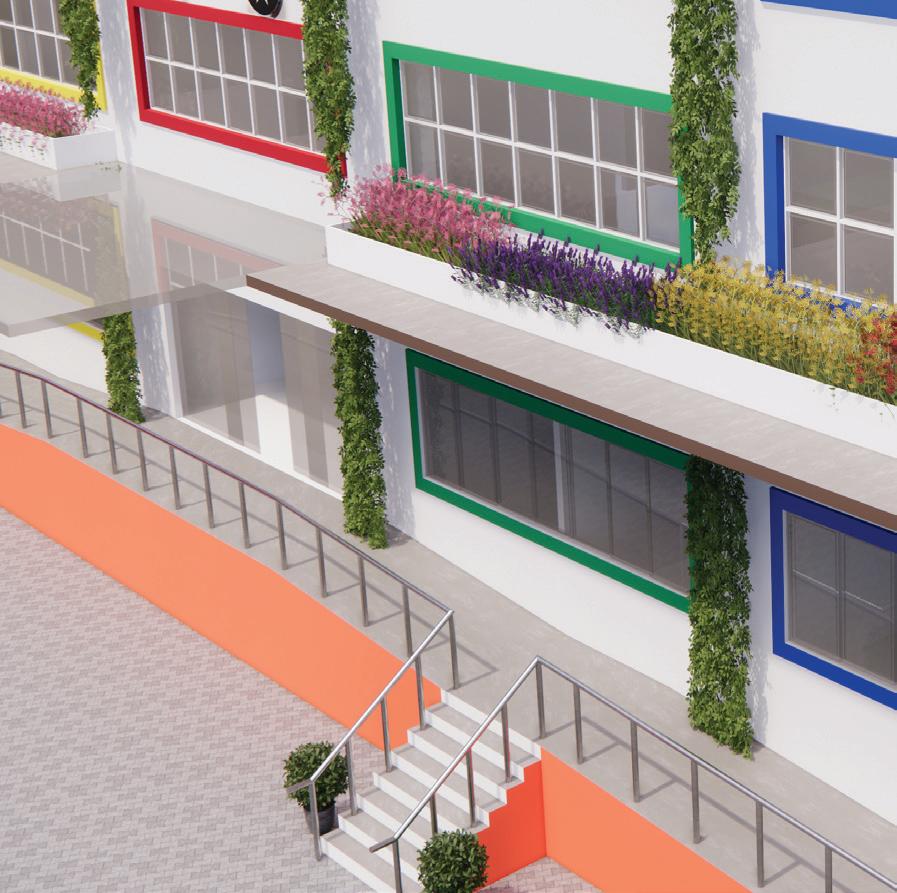
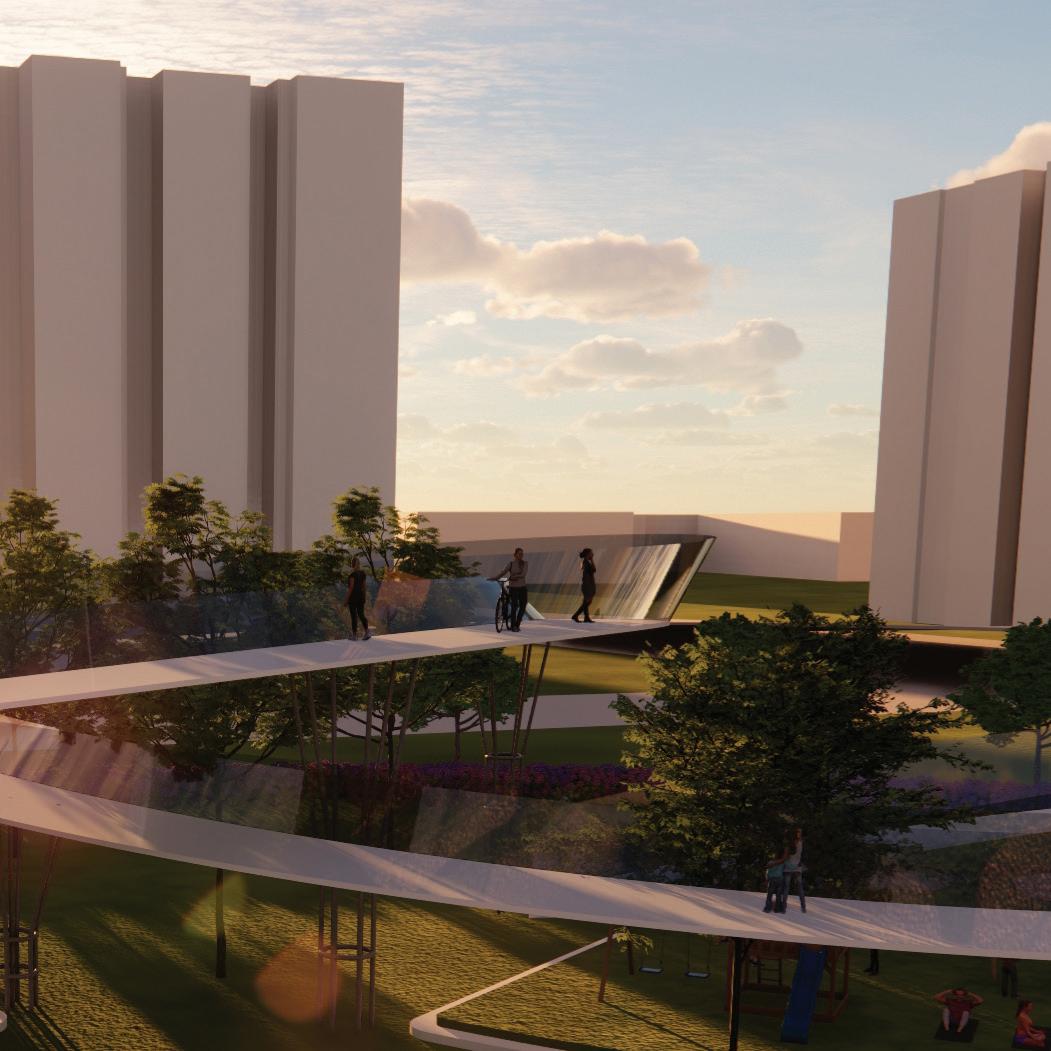

REGENERATIVE MEMORIAL PARK ENVISIONING A NEW WAY OF LIFE THE TREASURED RESERVIOR GENIUS IN NATURE 1 3 STUDIO PROJECTS HOUSE OF MORDEN PAGODA ENTHIC MORDEN ARCHITECTURE DIGITAL MODELLING & ENVIRONMENTAL STIMULATION RHINO MODELLING 4 5 SOFTWARE MODELLING ZOBEIDE CABIN CHANGI CABIN ARCHI HUNTER ARCHITECTONICS 6 7 MODEL MAKING 8 PROFSSIONAL WORKS TECHHNICAL & DESIGN RENDERING INTERNSHIP 9 ST JOHN SINGAPORE DEMENTIA DAY CARE CENTRRE INDUSTRY PROJECT TWILIGHT FISHING ACADEMY TRAVELS IN PARALLEL REALITY 2
REGENERATIVE MEMORIAL PARK
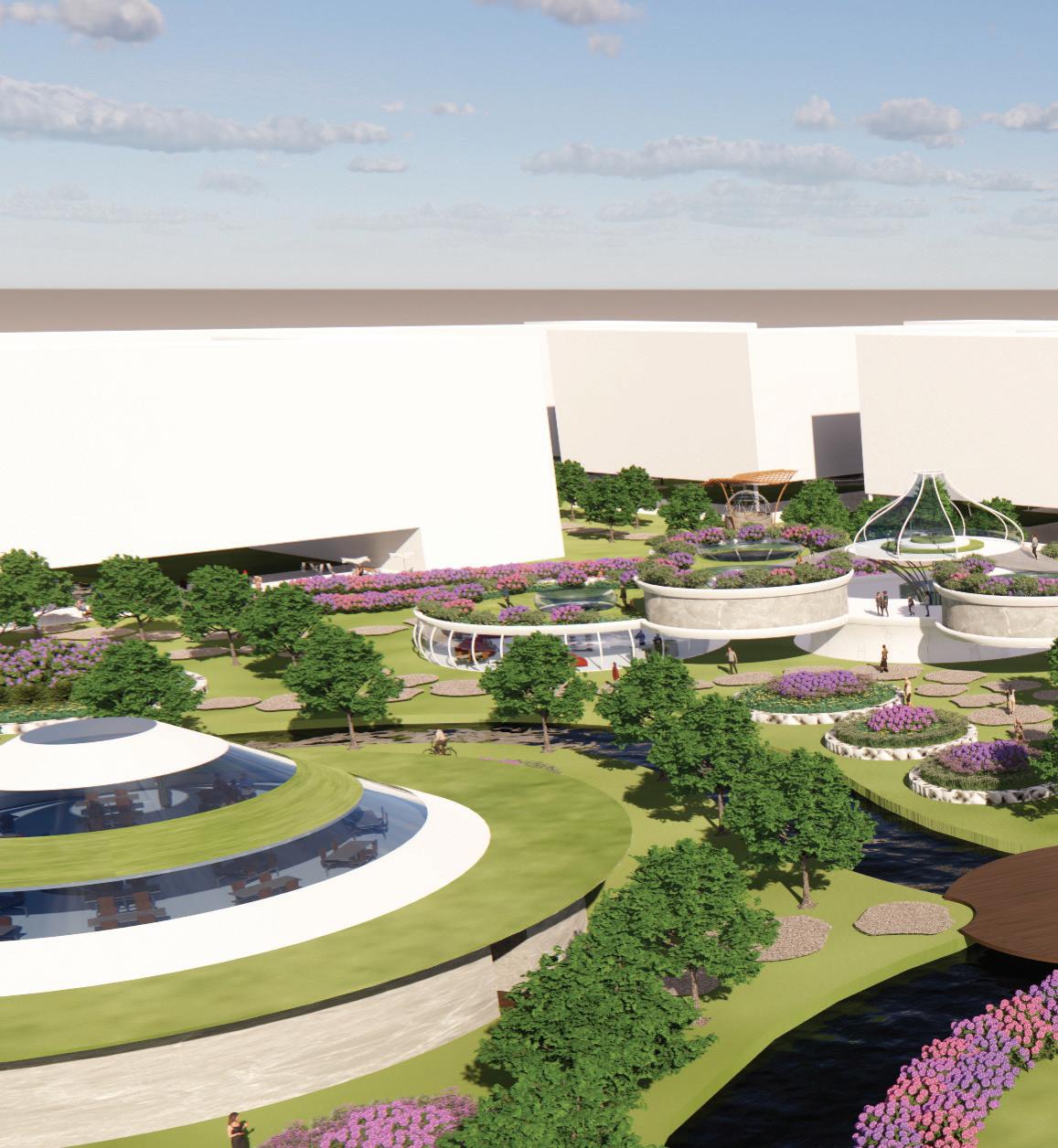
This project challenges the ordinary way of life as it integrates a memorial space and a new way of burial in the neighborhood of Mountbatten, Singapore. The proposal allows the living to reminisce by planting herbs in the name of the deceased, foster memories by making candle to honor the dead and preserve the essence by scattering ashes. In return, the planted herbs serves to feed and nourish the community while the remains undergo a series of technologically advanced processing that produces oxygen - a sign of rebirth, rising from ashes. It also allows the community in the neighborhood to foster memories of Mountbatten with their loved ones within the landscape without being stigmatised.

1
|

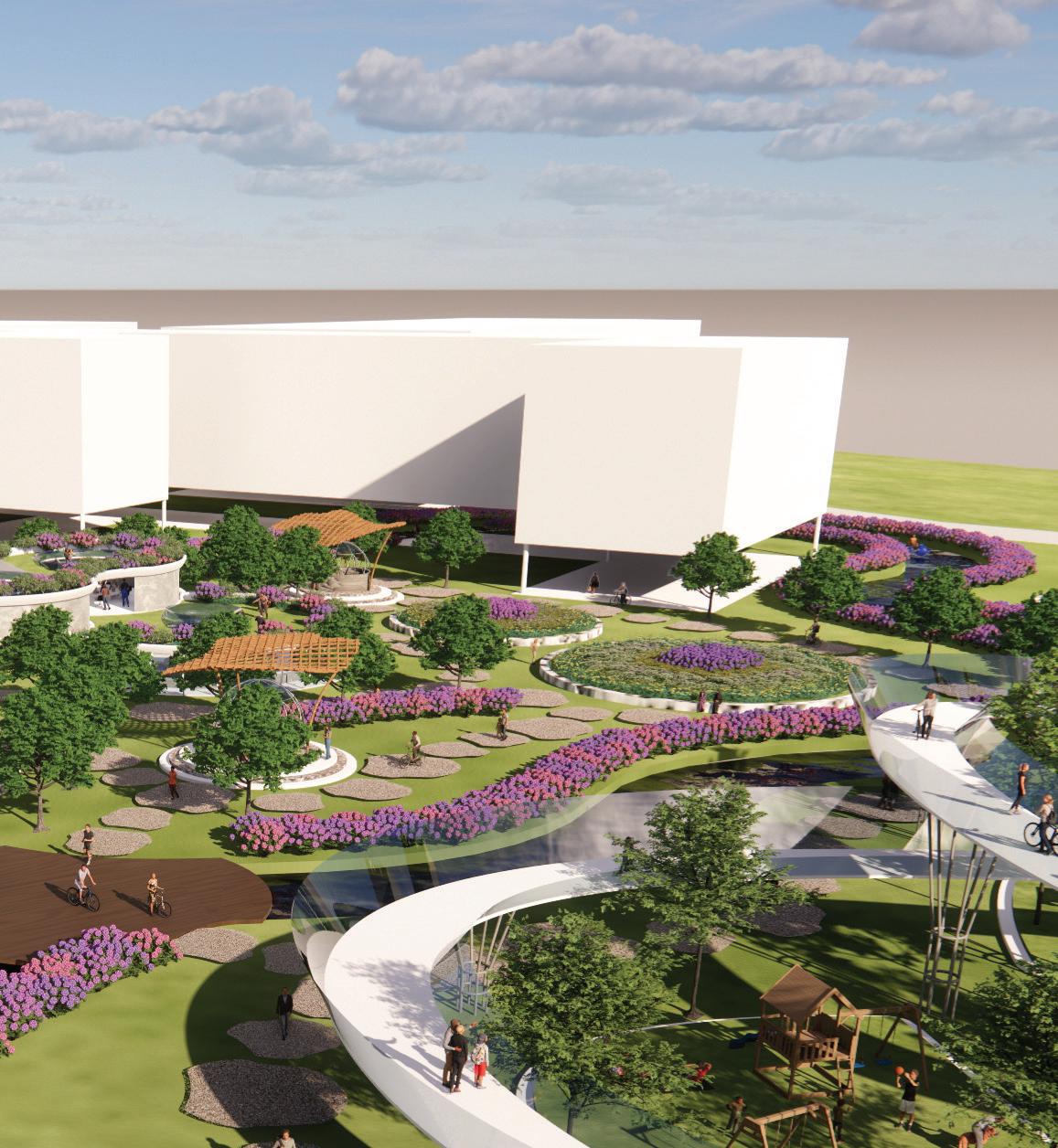

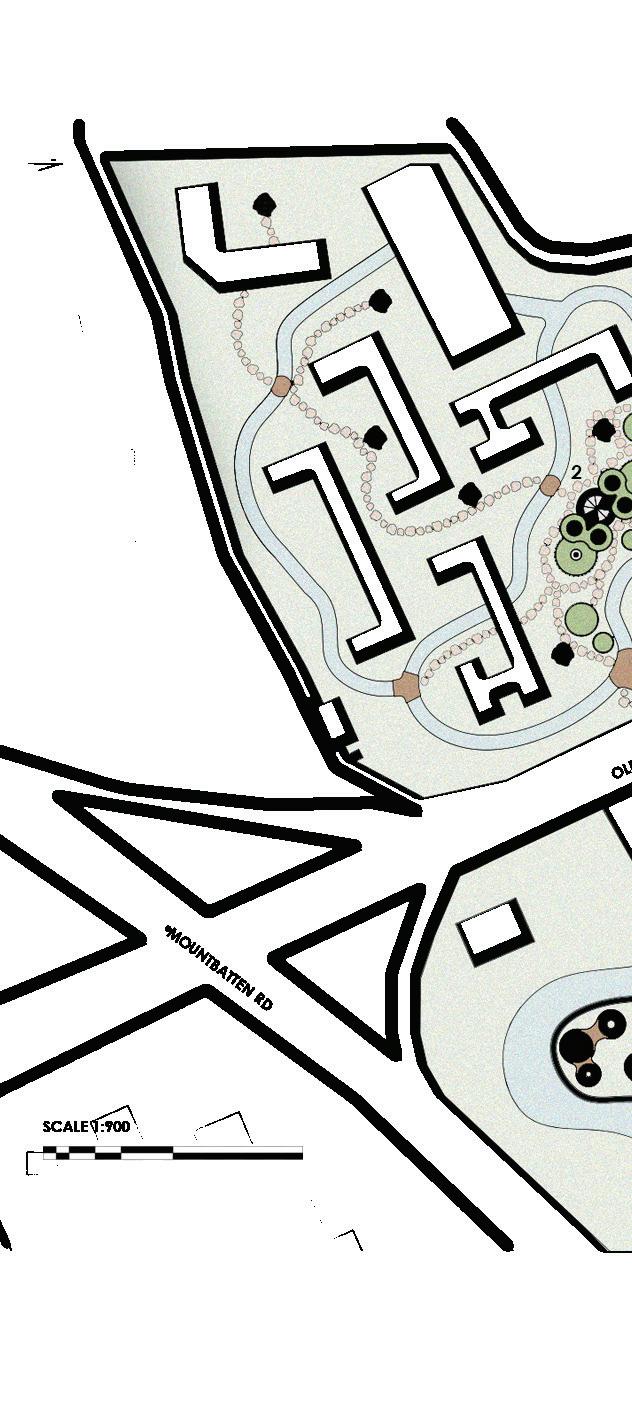

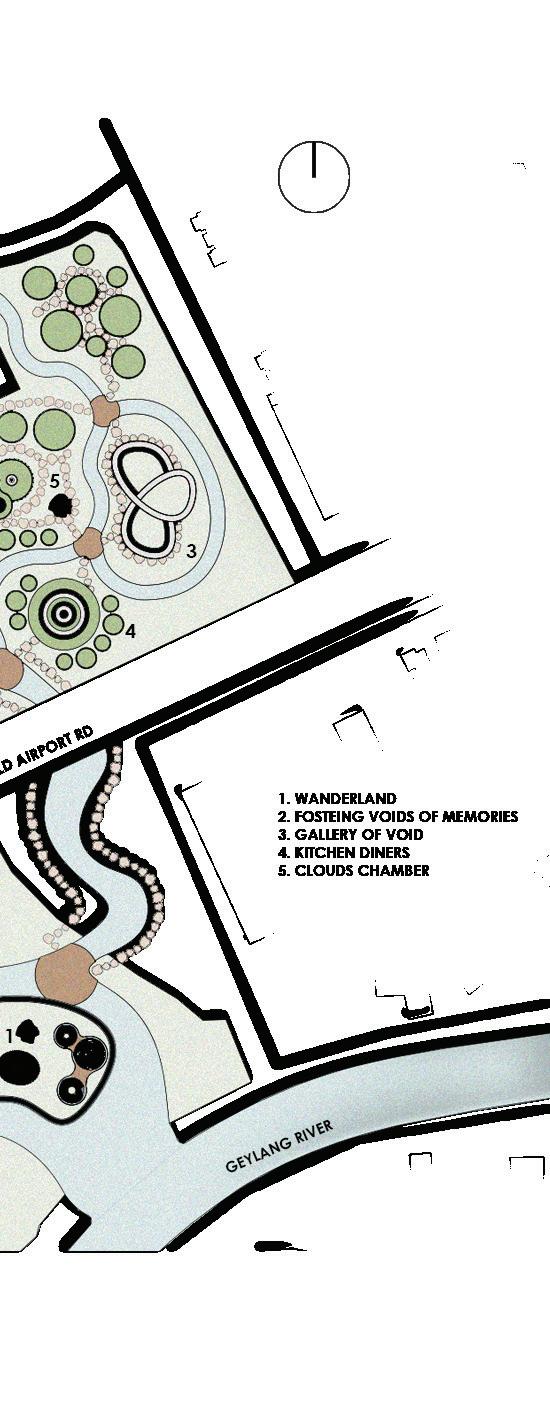

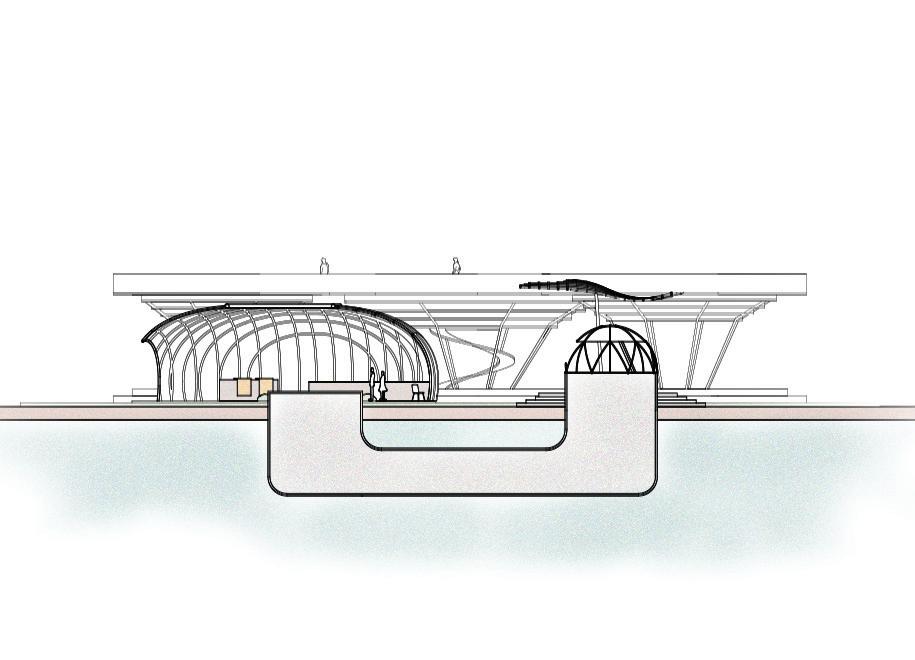
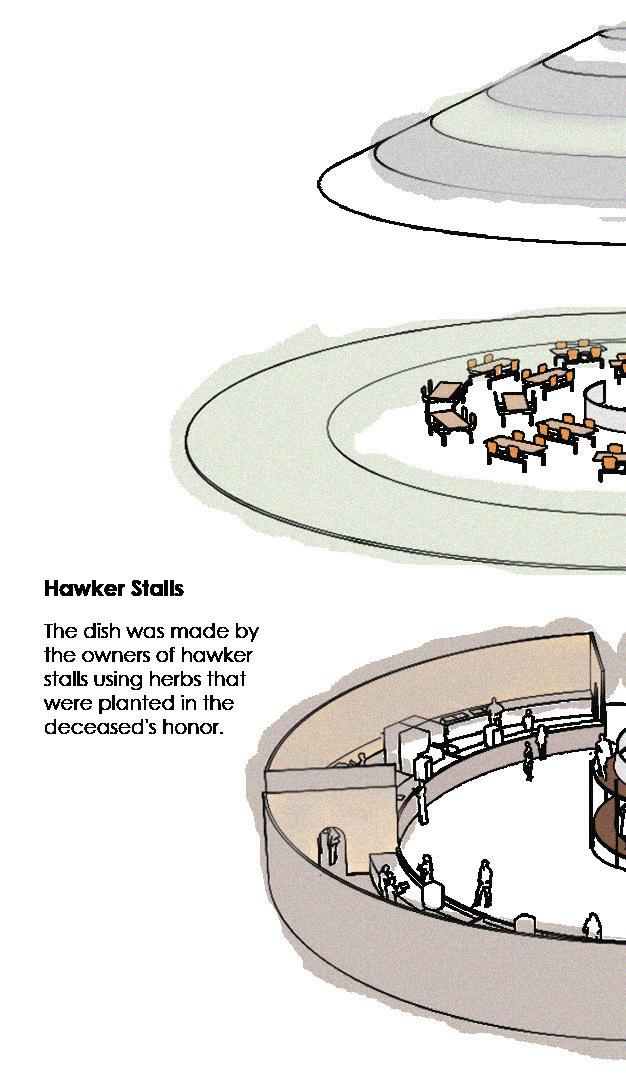
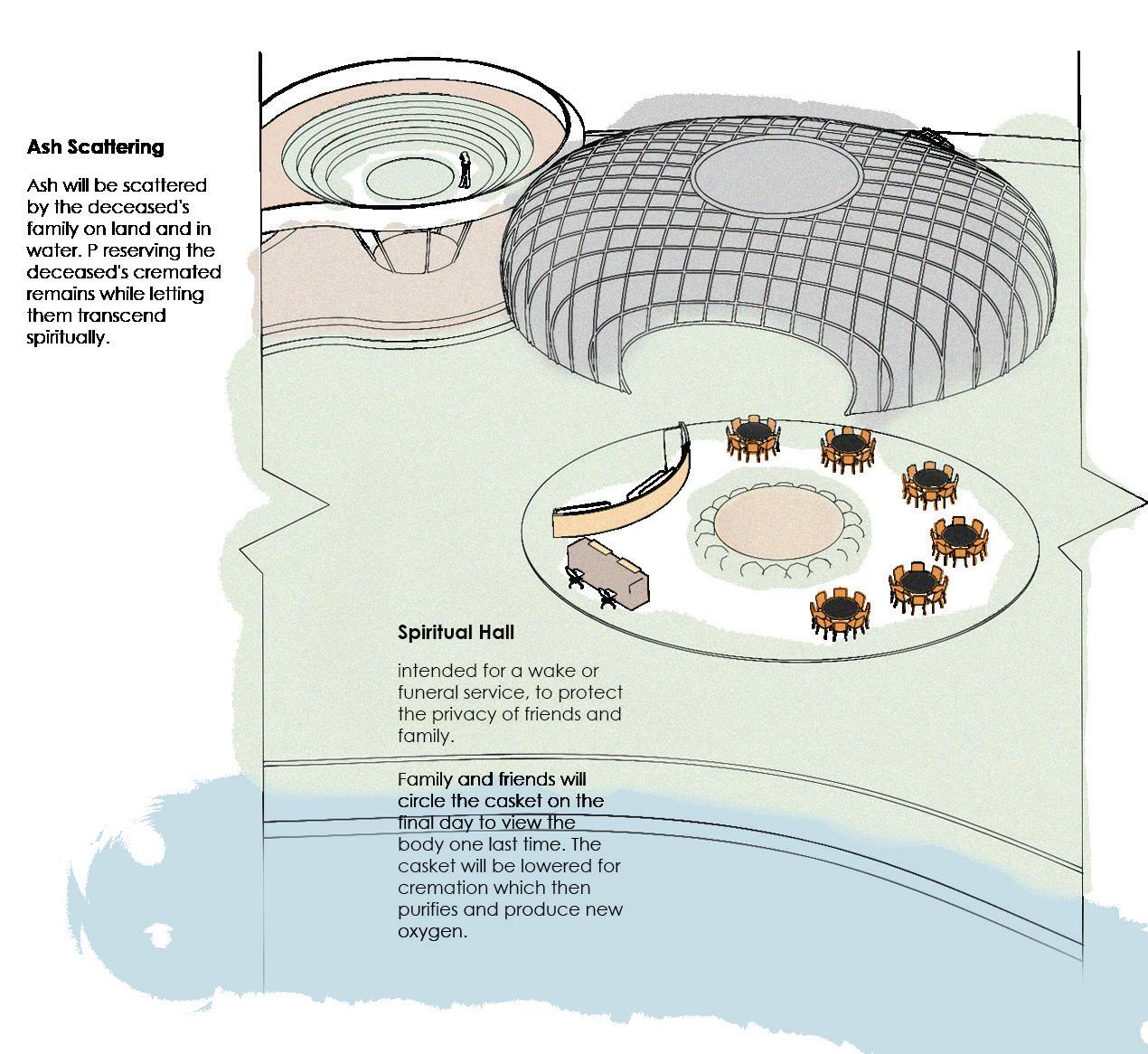
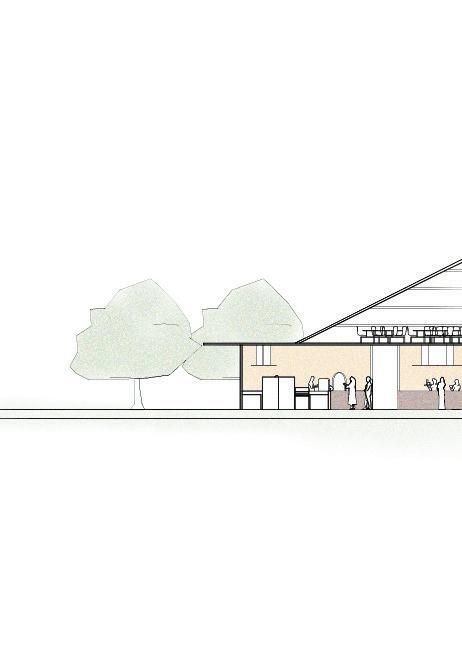
WANDERLAND KITCHEN
DINERS
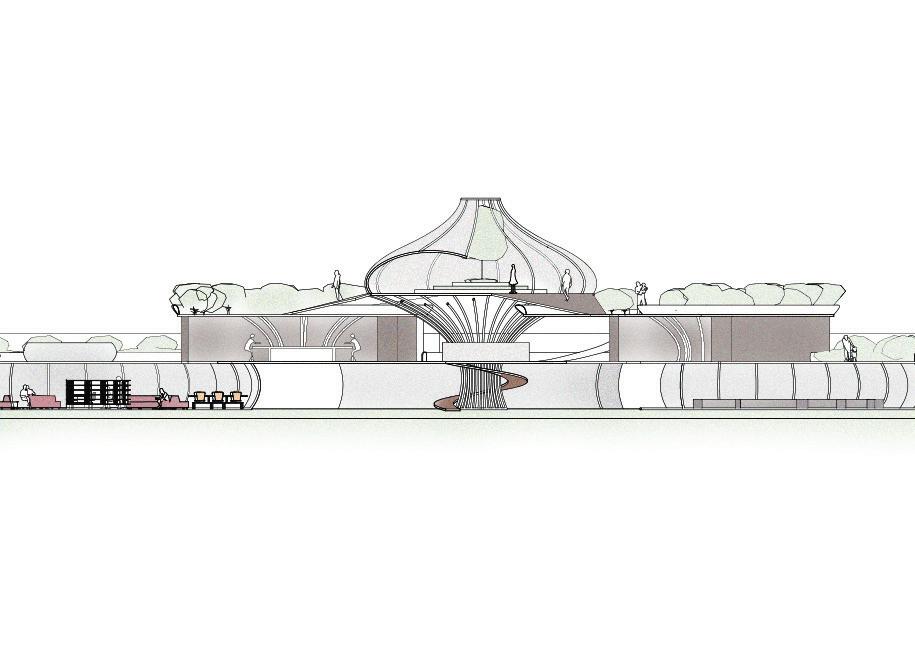
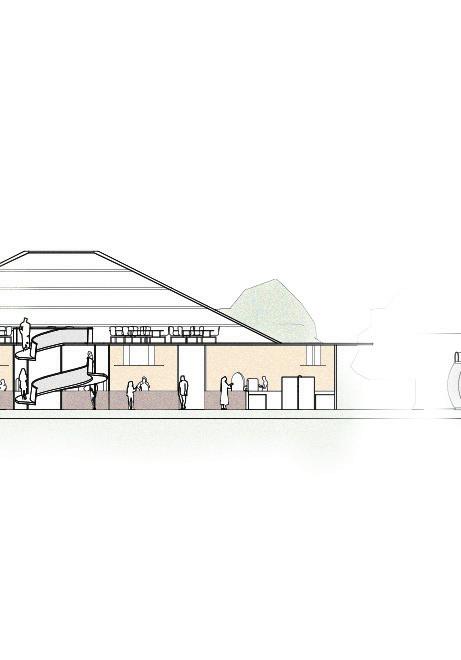

FOSTERING VOIDS OF MEMORIES
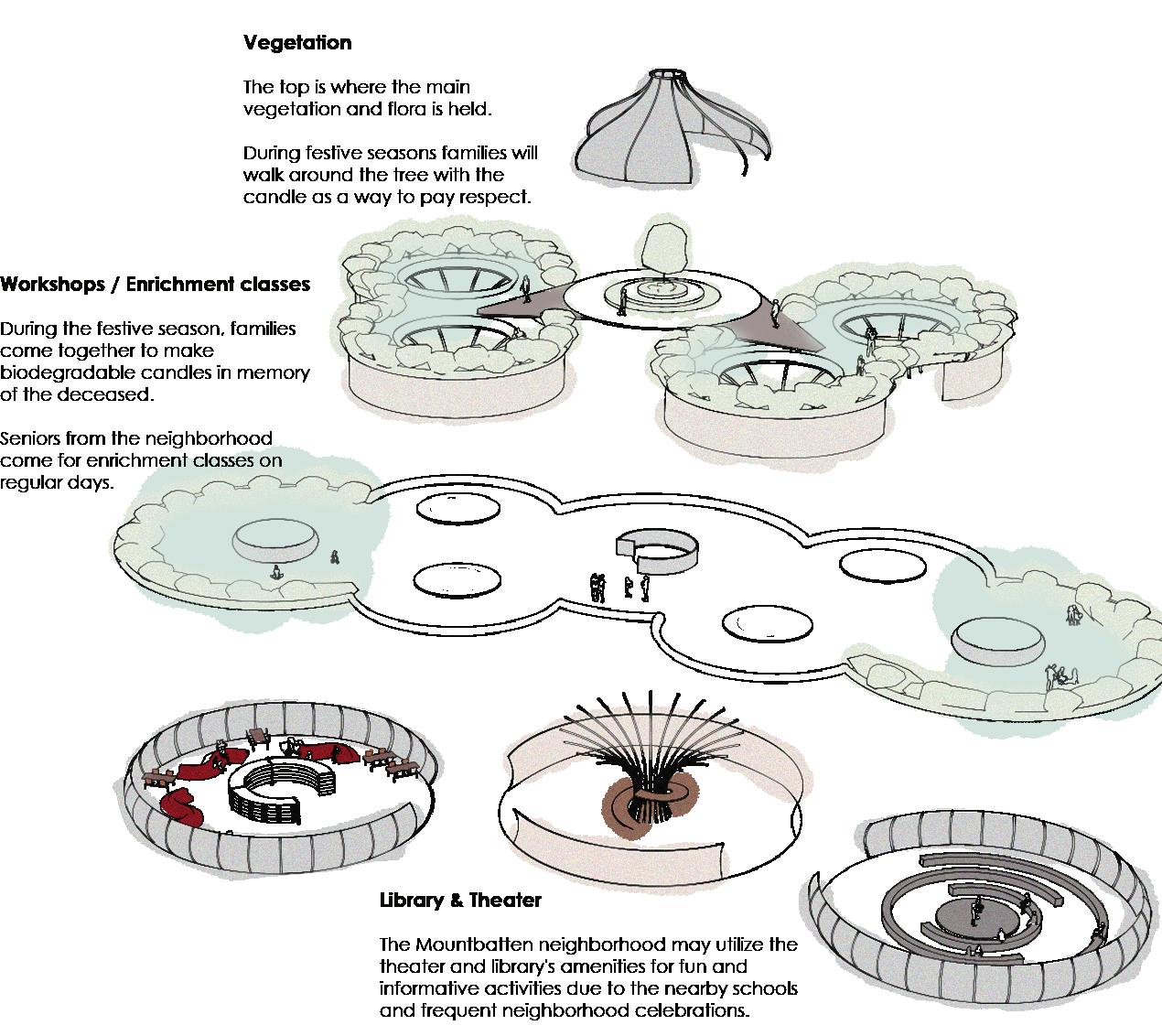

SPIRITUAL HALL








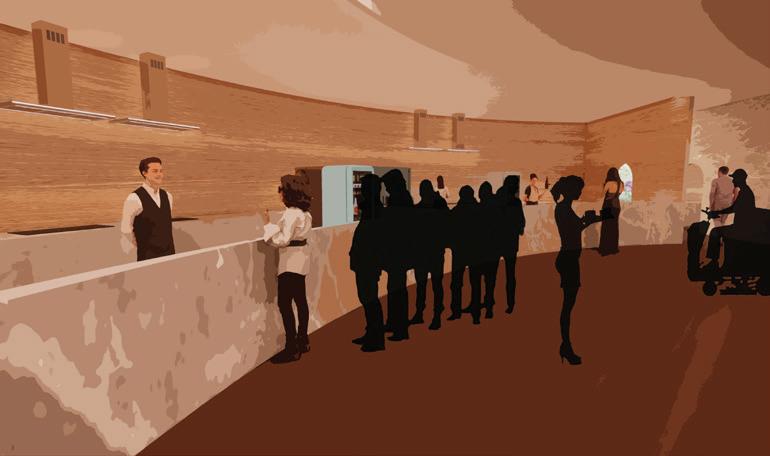

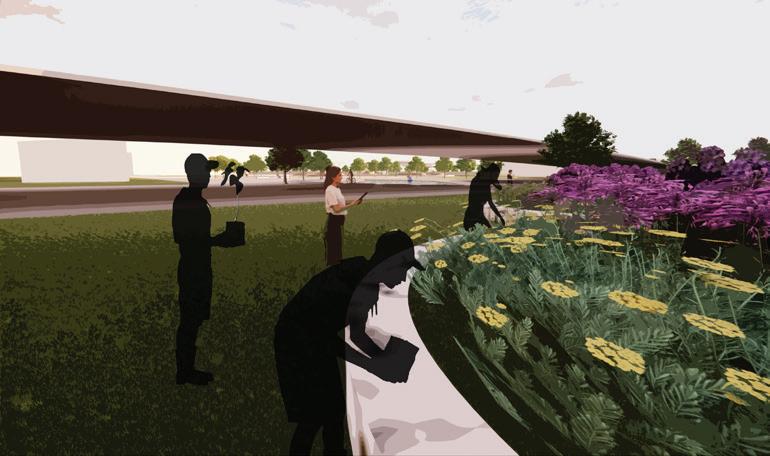
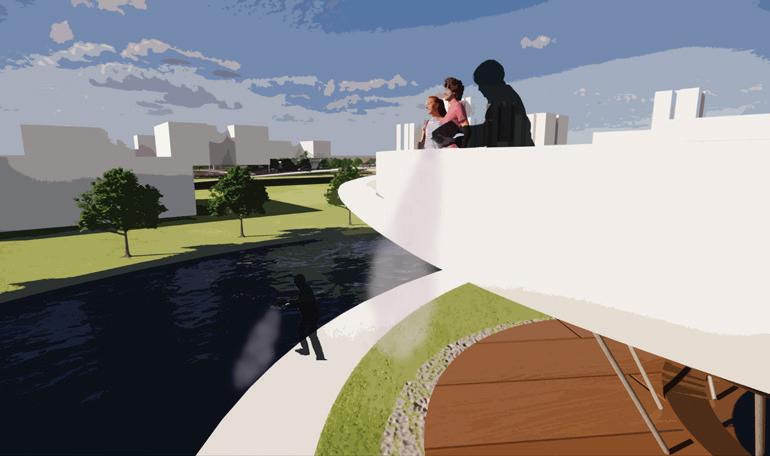
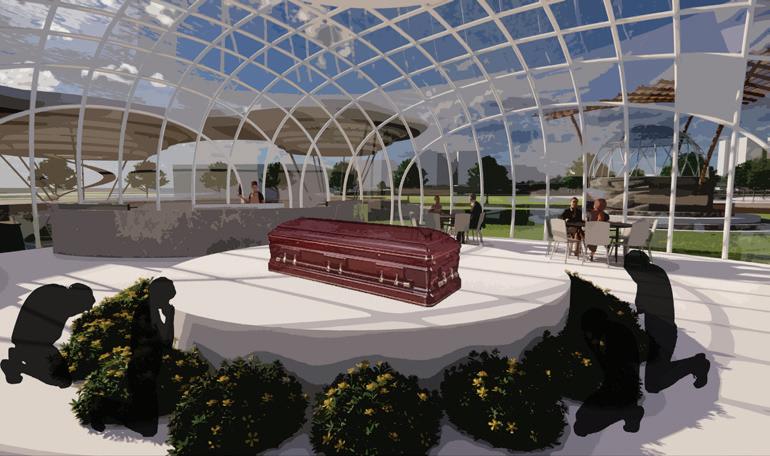
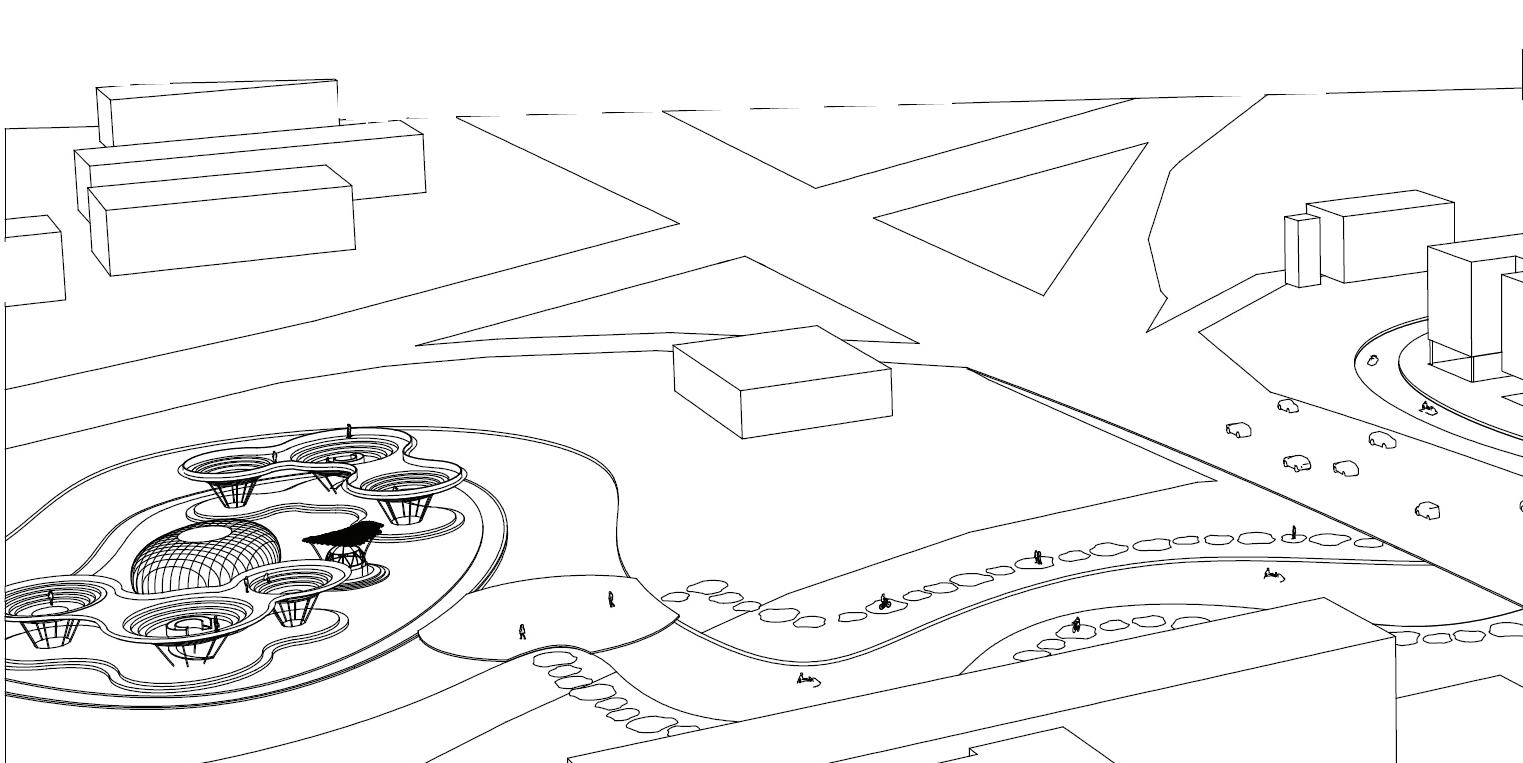

INTERSECTING VOID DECK ASH SCATTERING VEGETATION KITCHEN DINERS LIBRARY

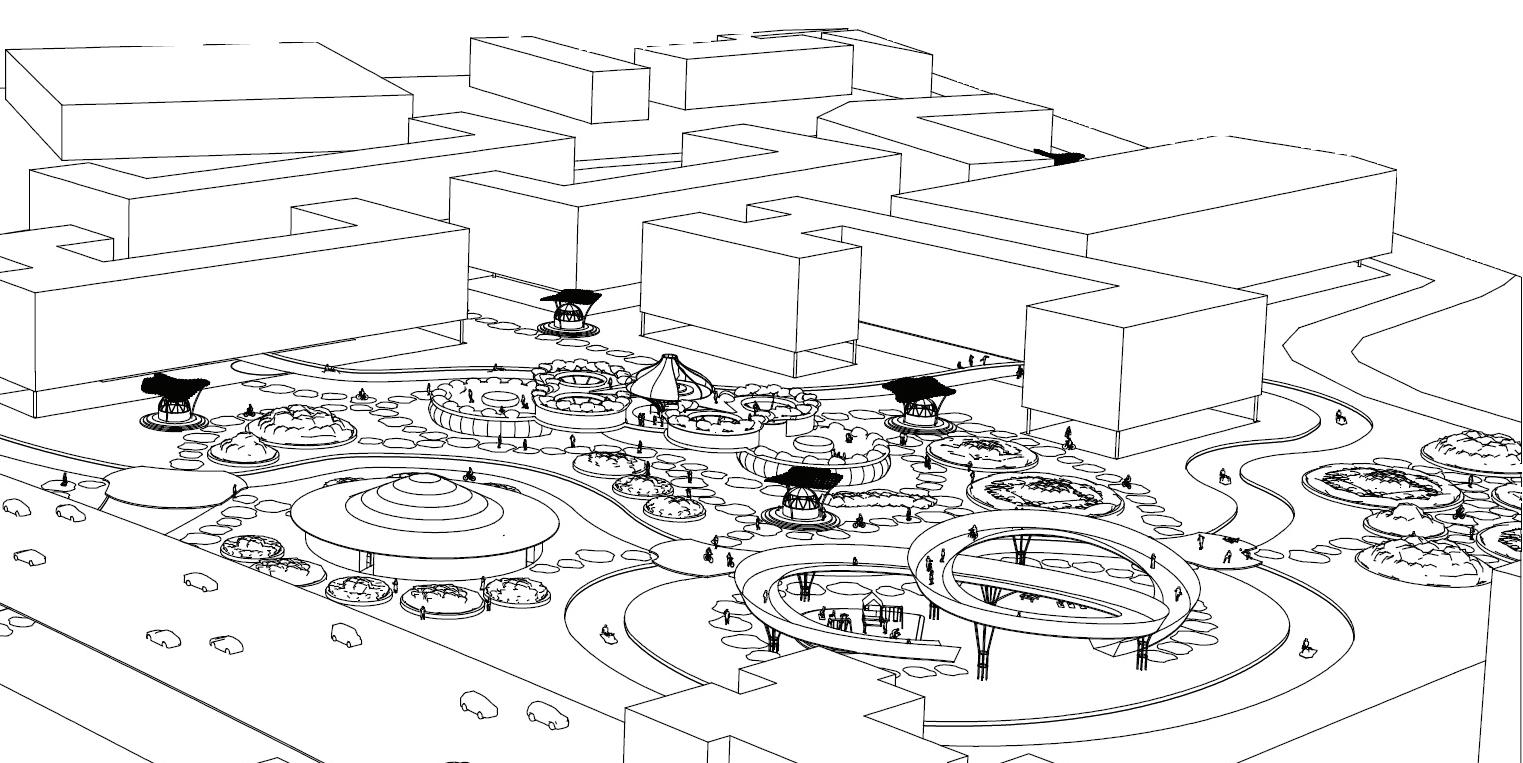
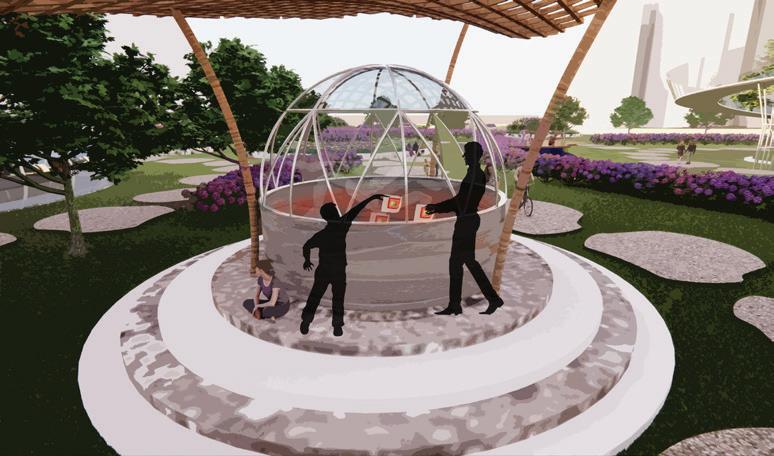
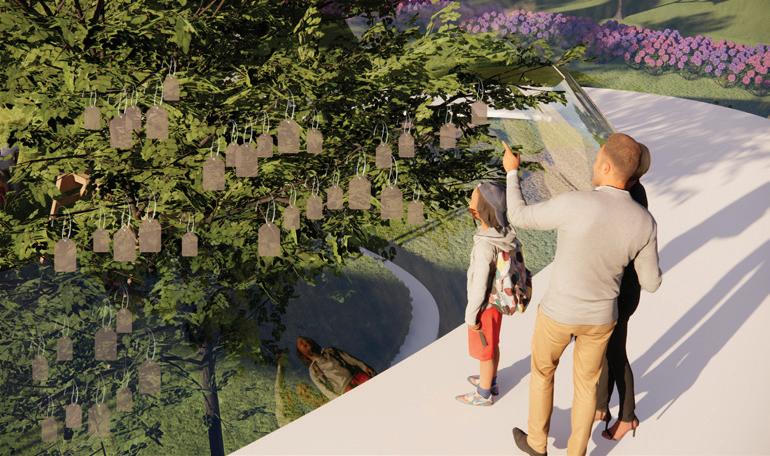

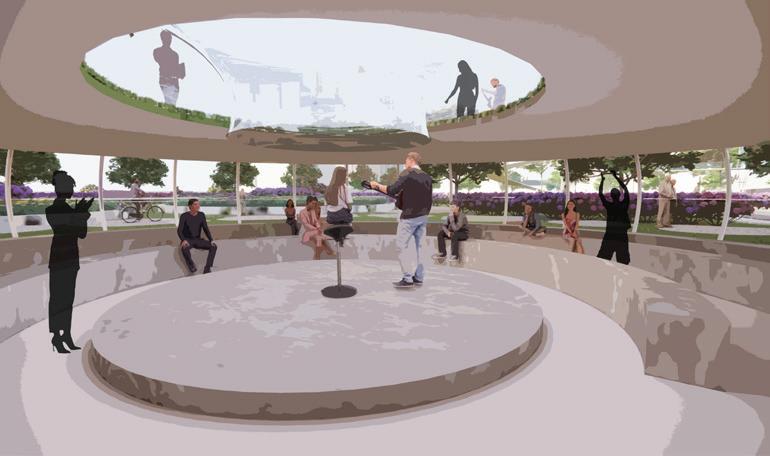
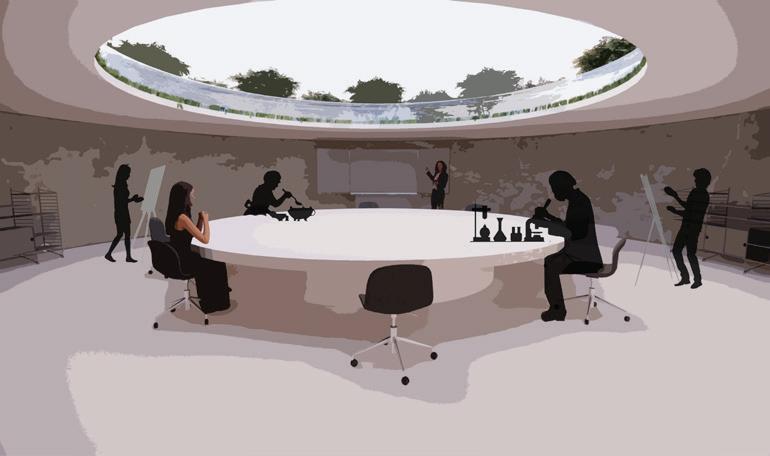
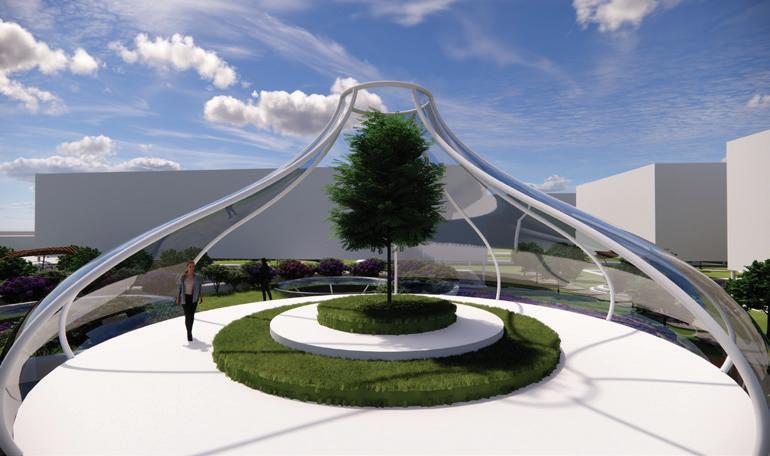





 CLOUDS CHAMBER
HANGING COMMUNICATION
FITNESS PLAY AREA
THEATER WORKSHOP CENTRE MEMORIAL VEGETAION
CLOUDS CHAMBER
HANGING COMMUNICATION
FITNESS PLAY AREA
THEATER WORKSHOP CENTRE MEMORIAL VEGETAION
TWILIGHT FISHING ACADEMY
Twilight Fishing Academy, which is located in Siglap Victoria School, is an architecture with a concept that includes both day and night activities. It acts as an educational academy for students during the day and a fishing port for the surrounding community at night. The objective for this project is to enable a new way of life in which students and members of the community learn about sustainable fishing and breed fishes in the architecture themselves in order to give back to the community for night fishing activities.
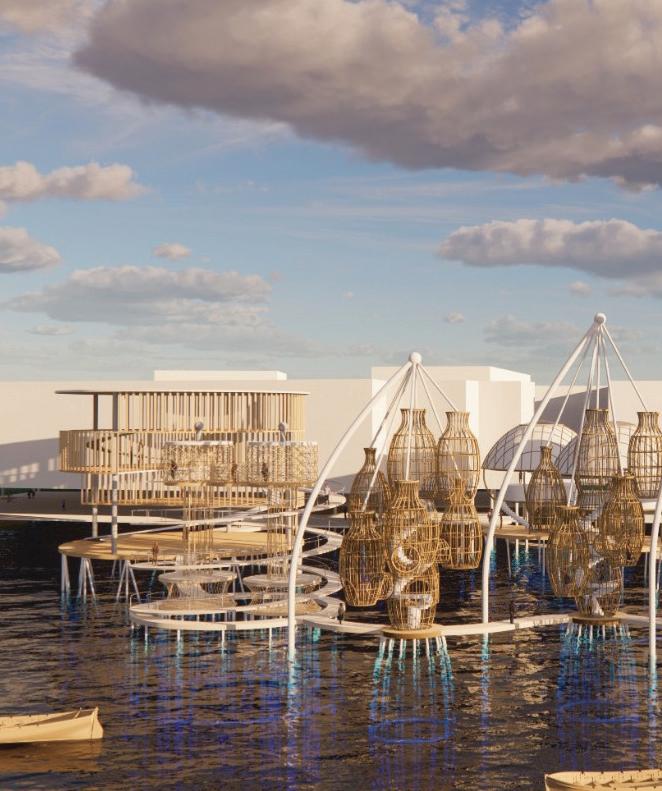

2 |

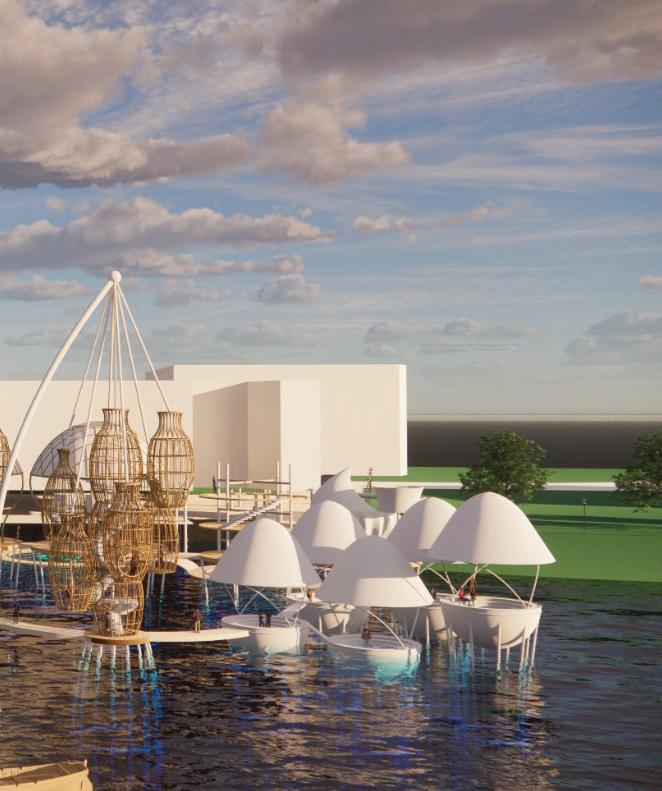

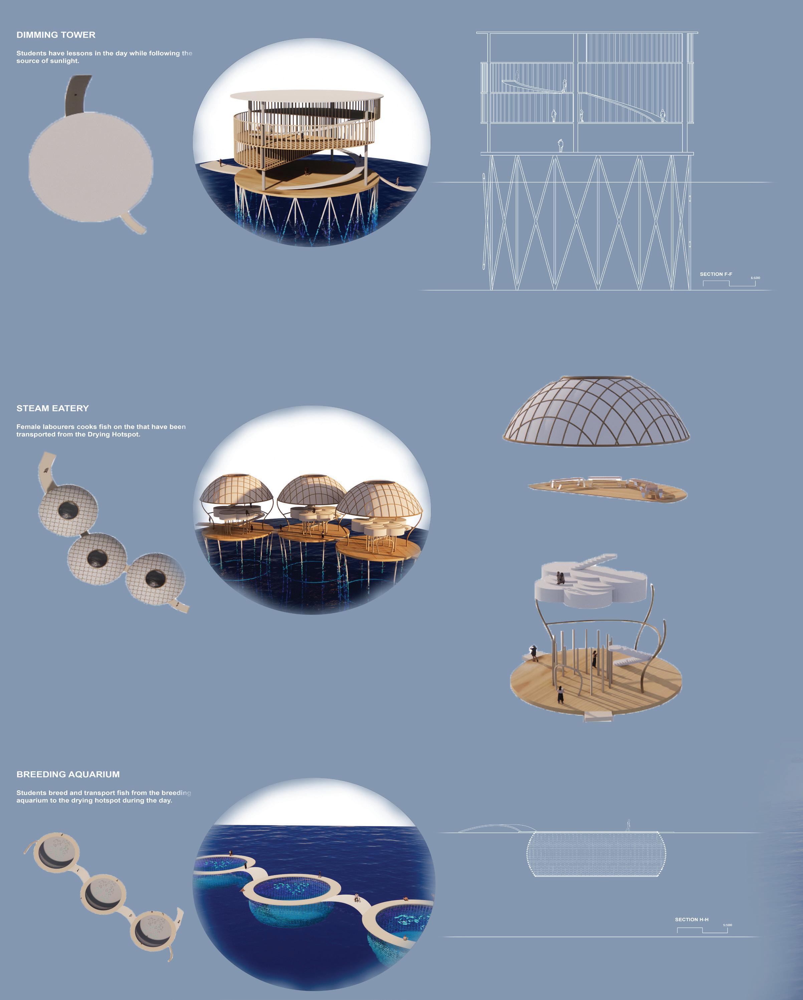

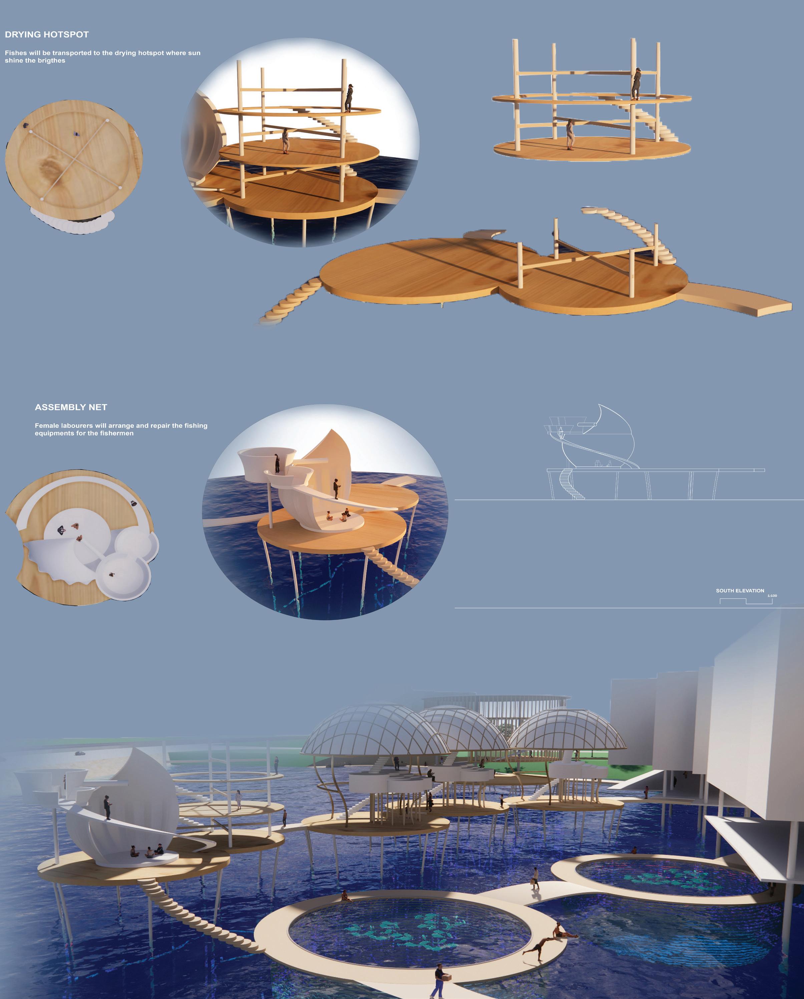

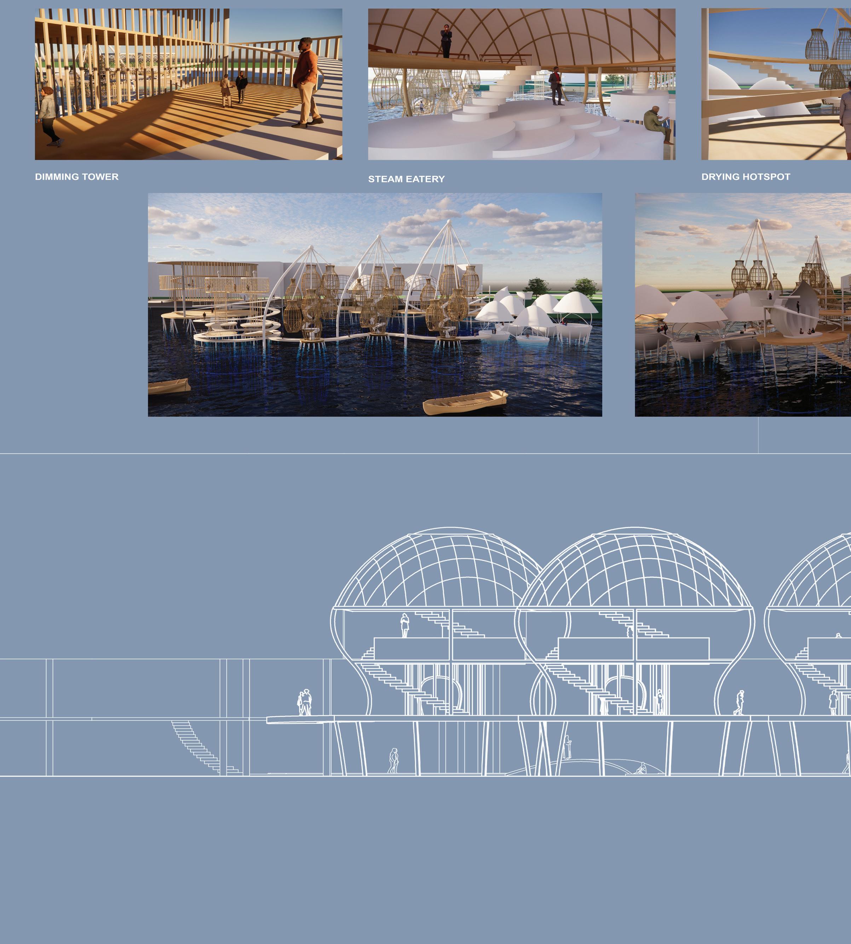


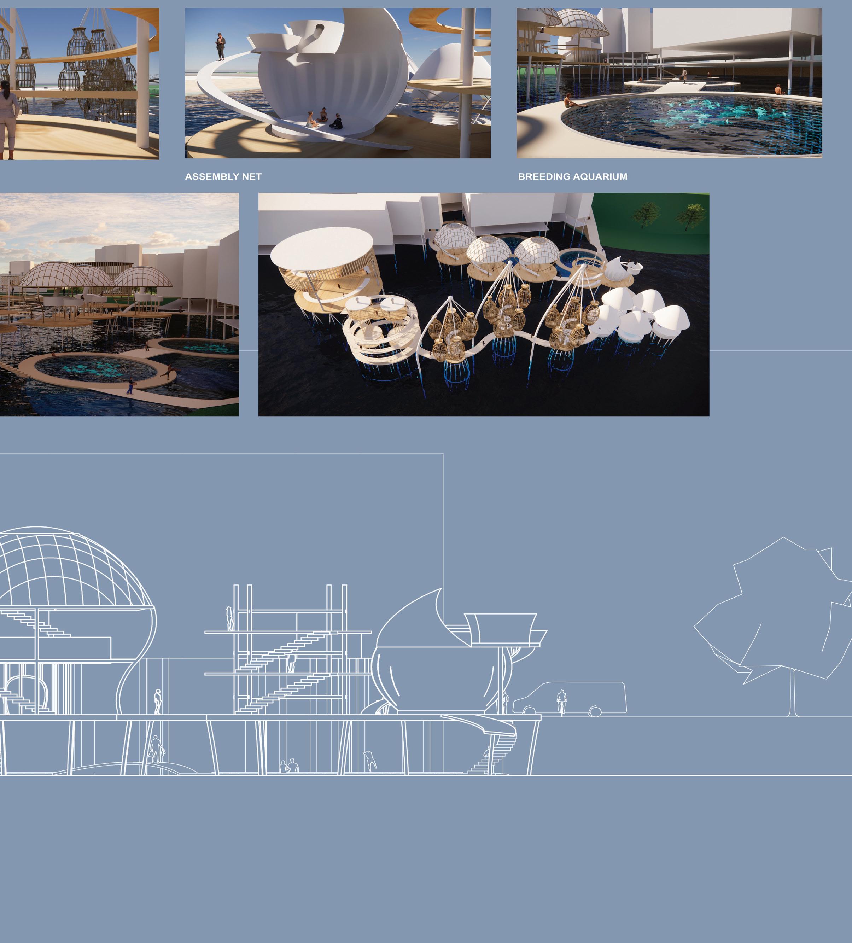


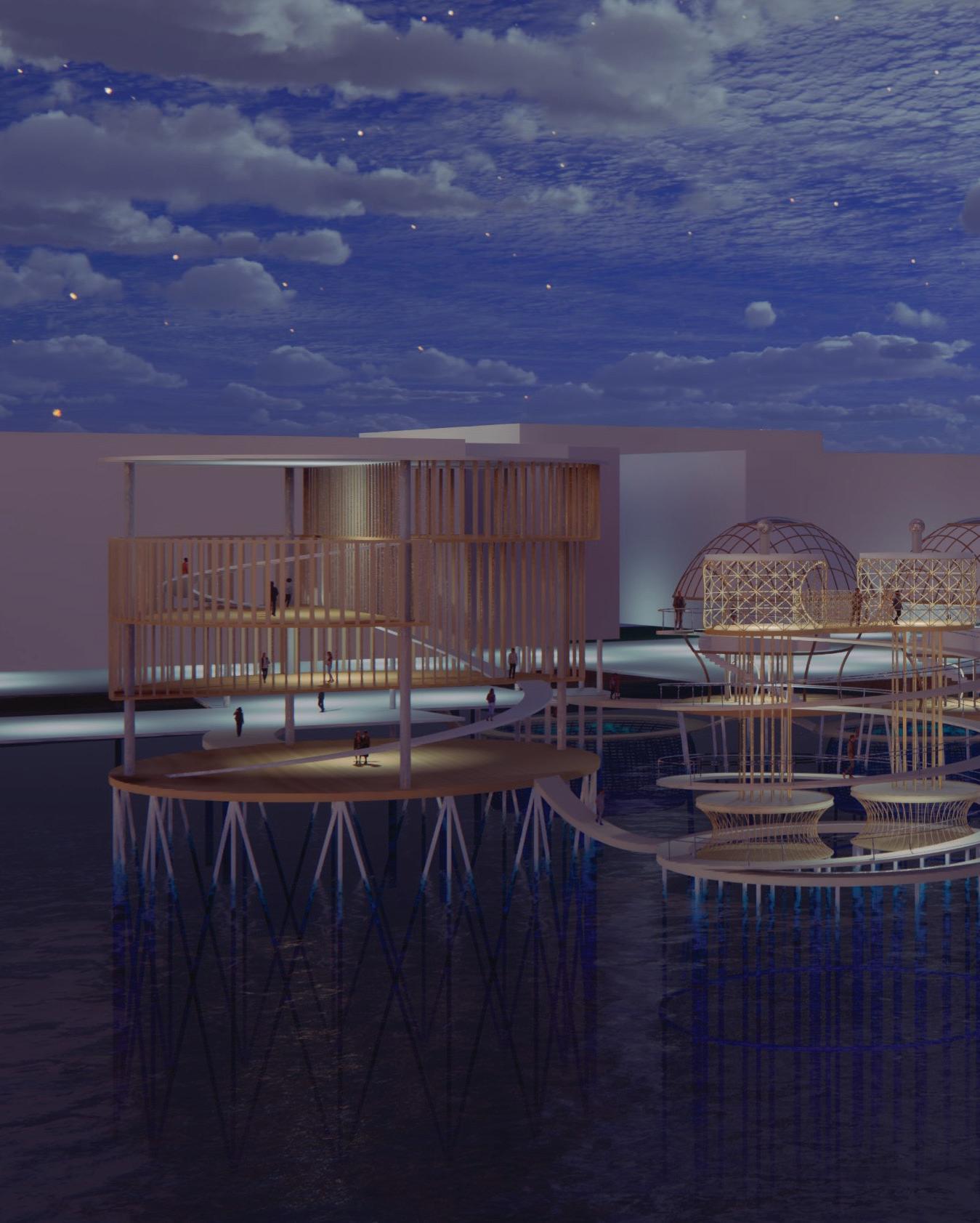

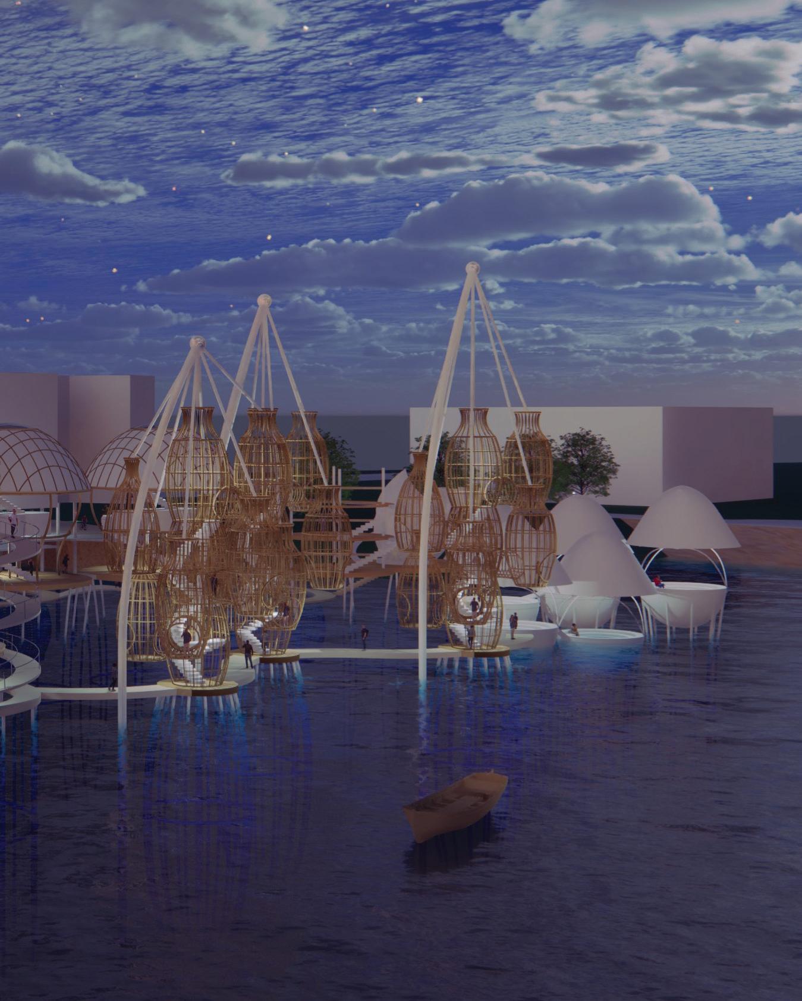

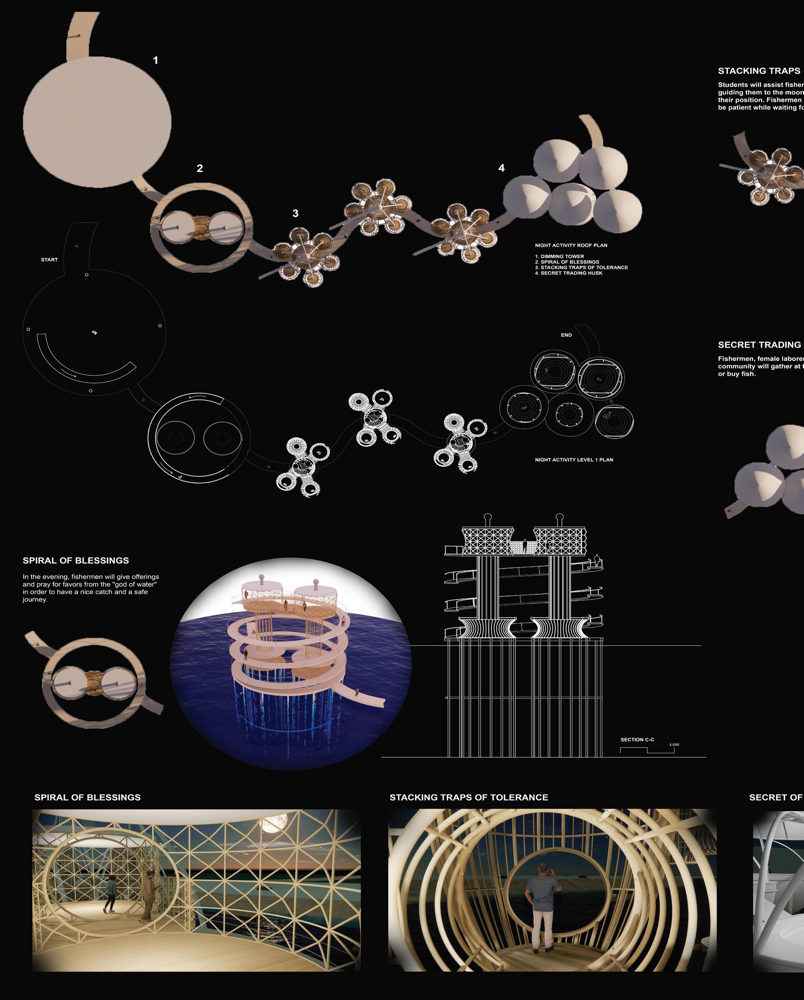

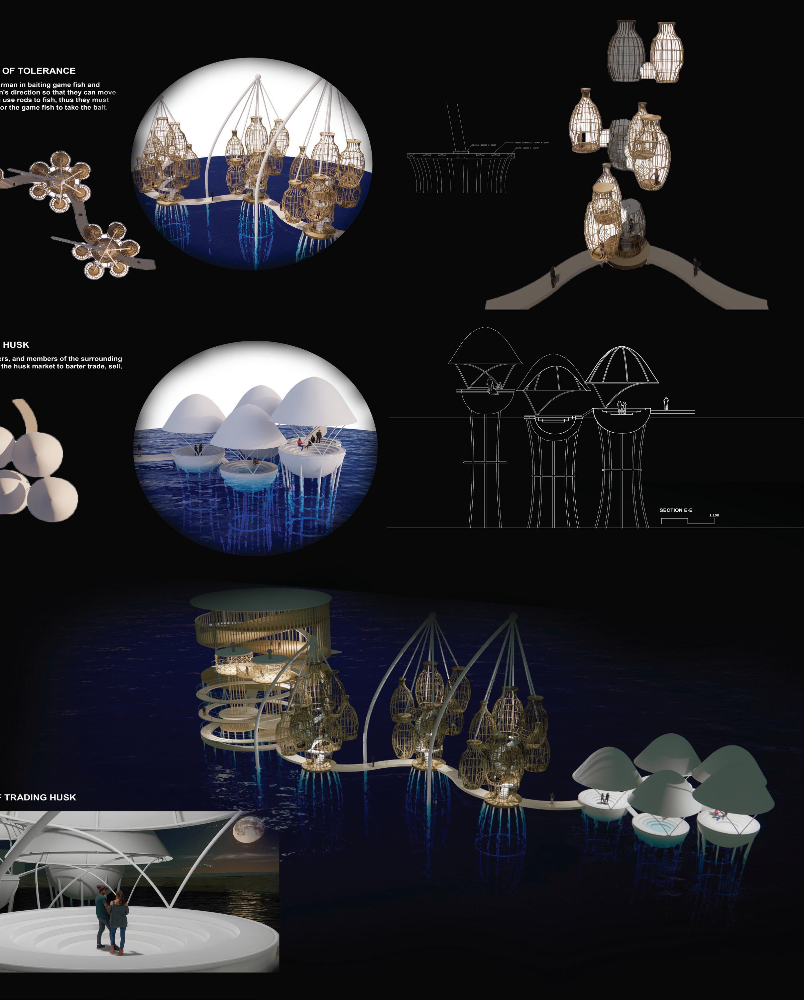

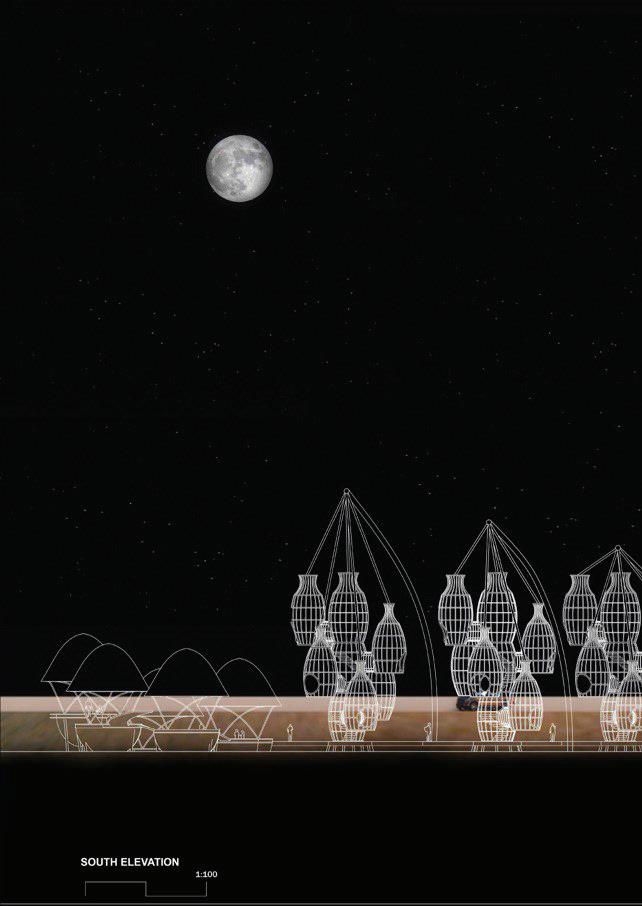

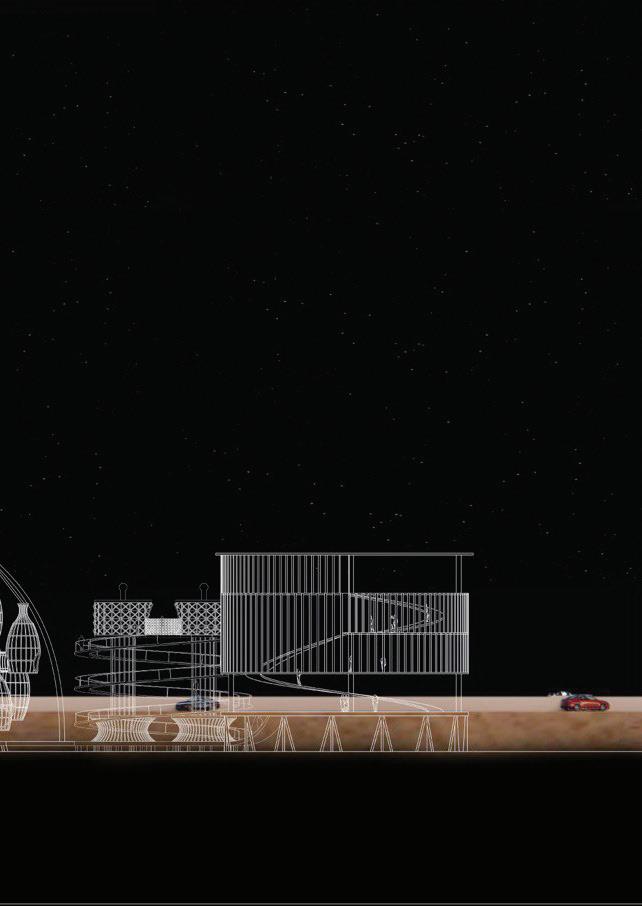
THE TREASURED RESEVIOR 3 |
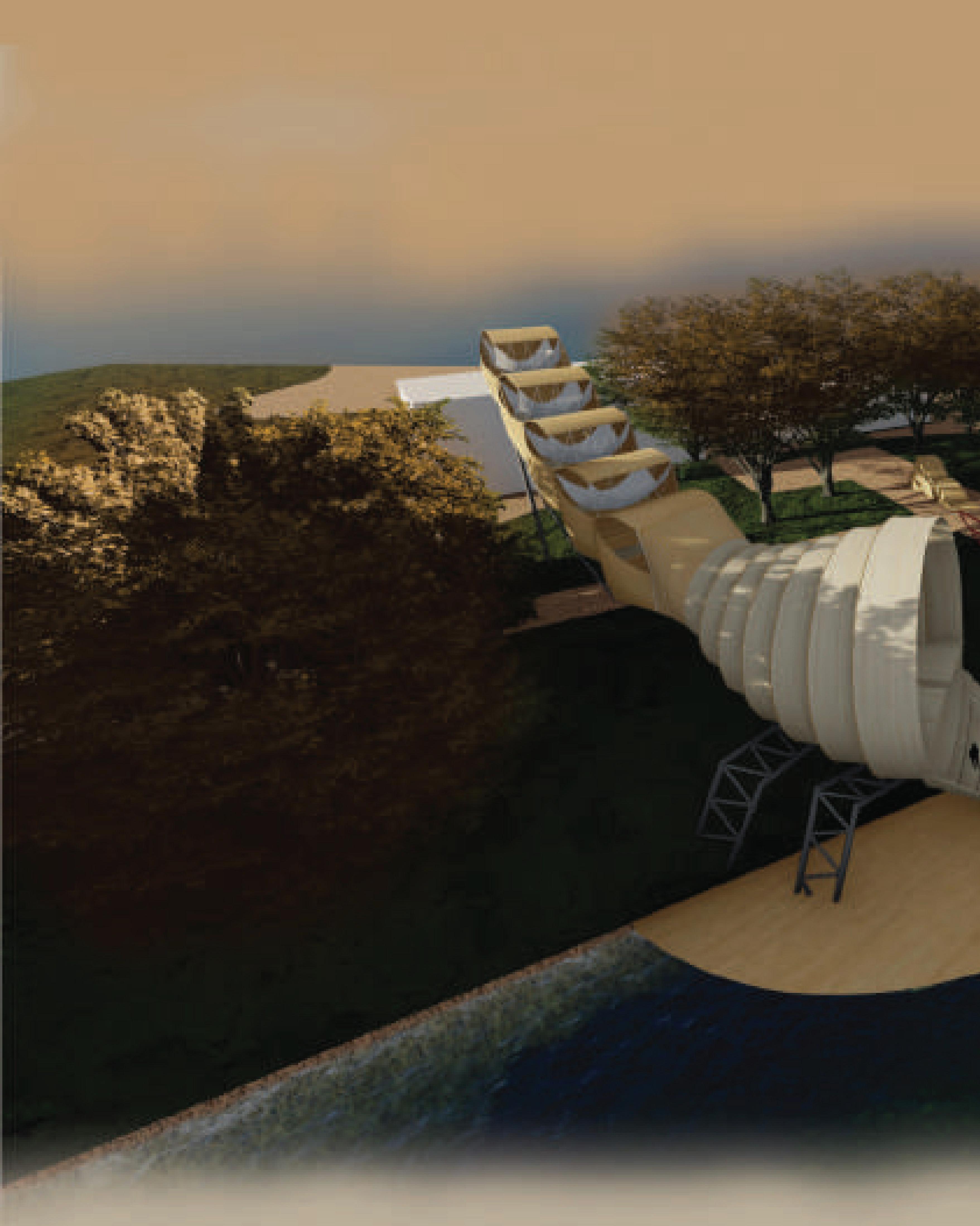
Accelerating climate change has placed Singapore on the verge of becvoming a deserted island in this year of the twenty-second centrury. Due to the lack of water caused by exterme heat, many people died and others fled the nation, leaving only a small group of surviors to relive the kampung lifestyle. The last resvior with rich minerals is the community’s only source of water. This attracts invaders to steal water and sqaunder it. In which, the community beigns to adapt to a scorpion’s survival and prey


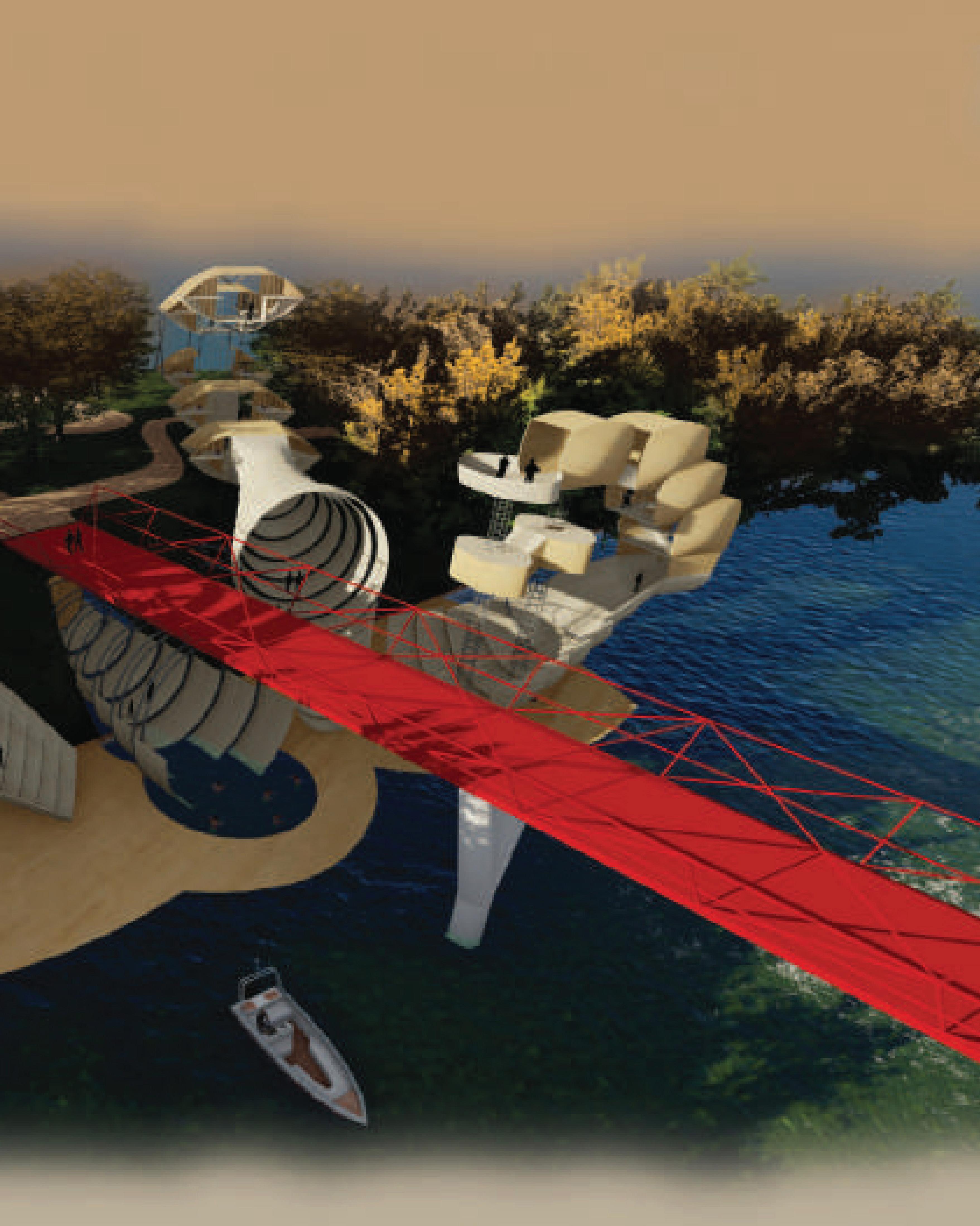

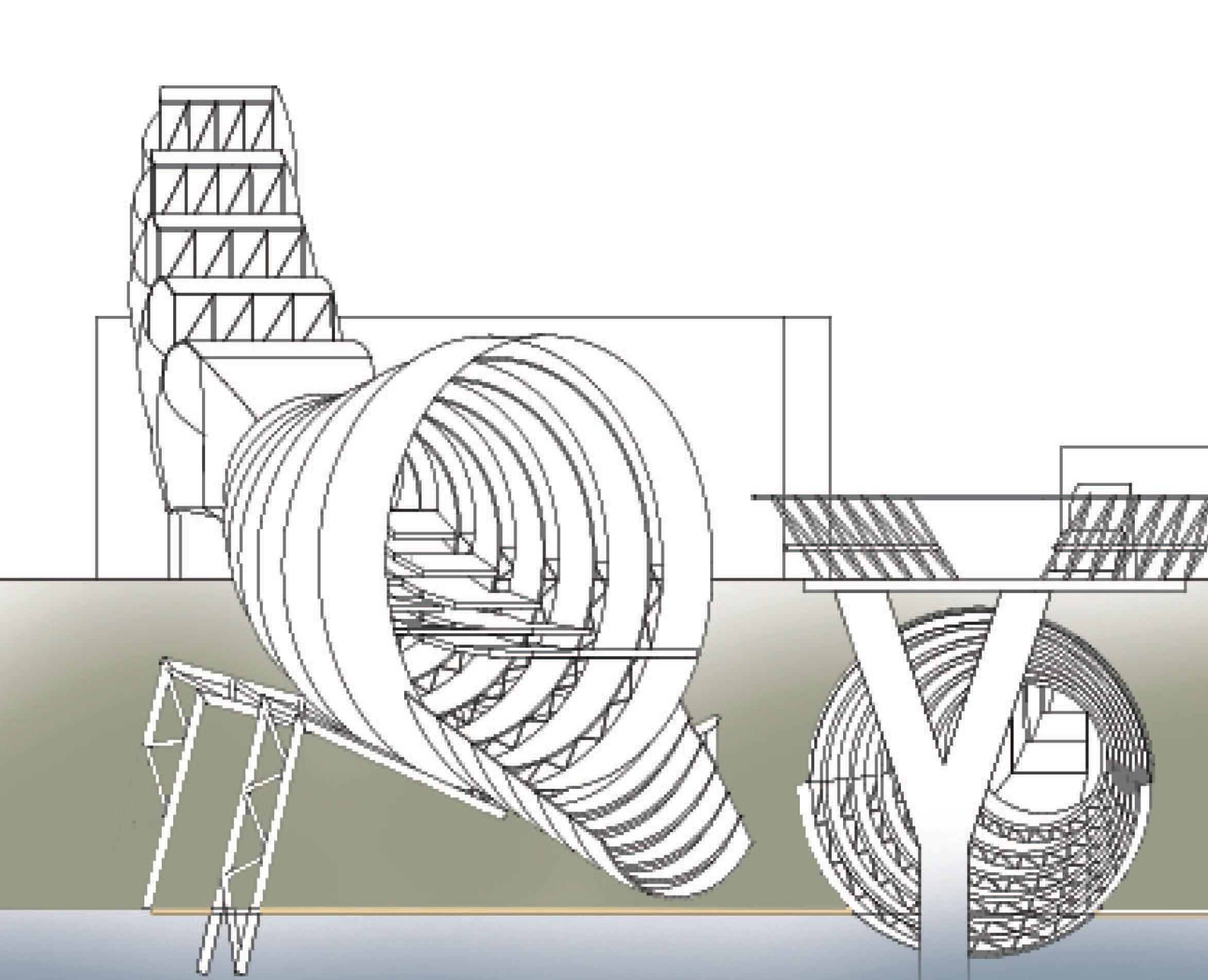
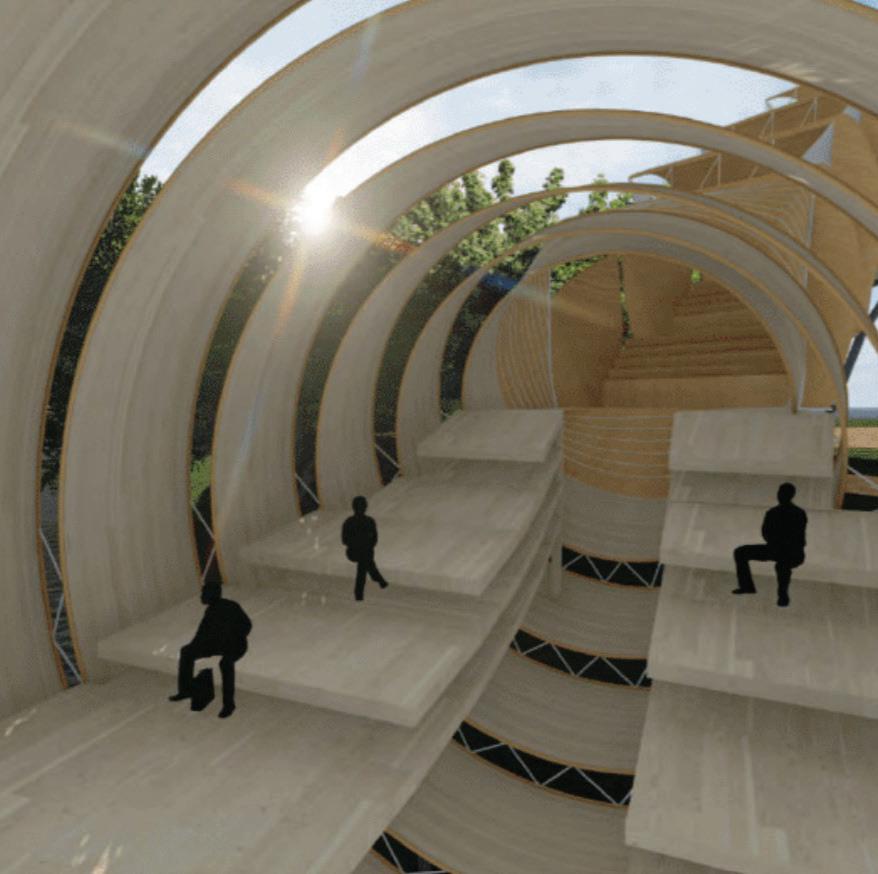
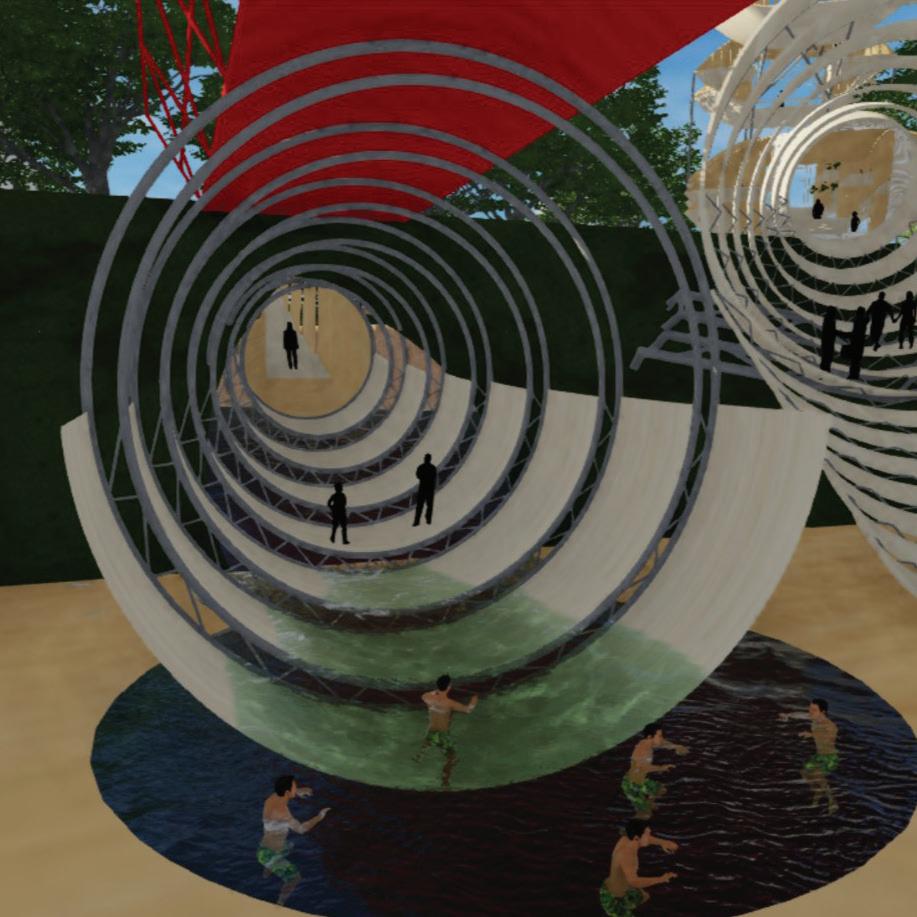 VENOM AUDITOURIUM ABSORPTION TUNNEL
VENOM AUDITOURIUM ABSORPTION TUNNEL
DEFENCE TOWER
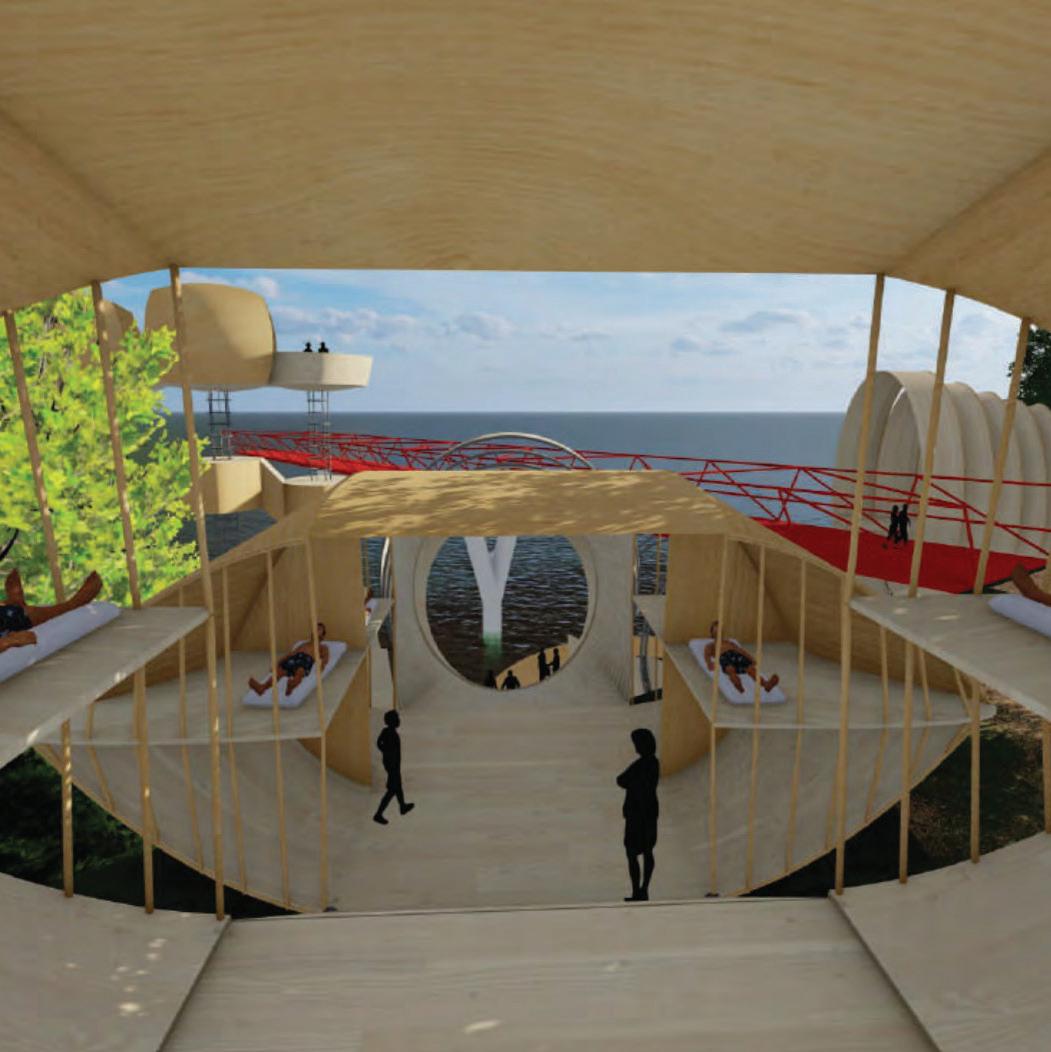
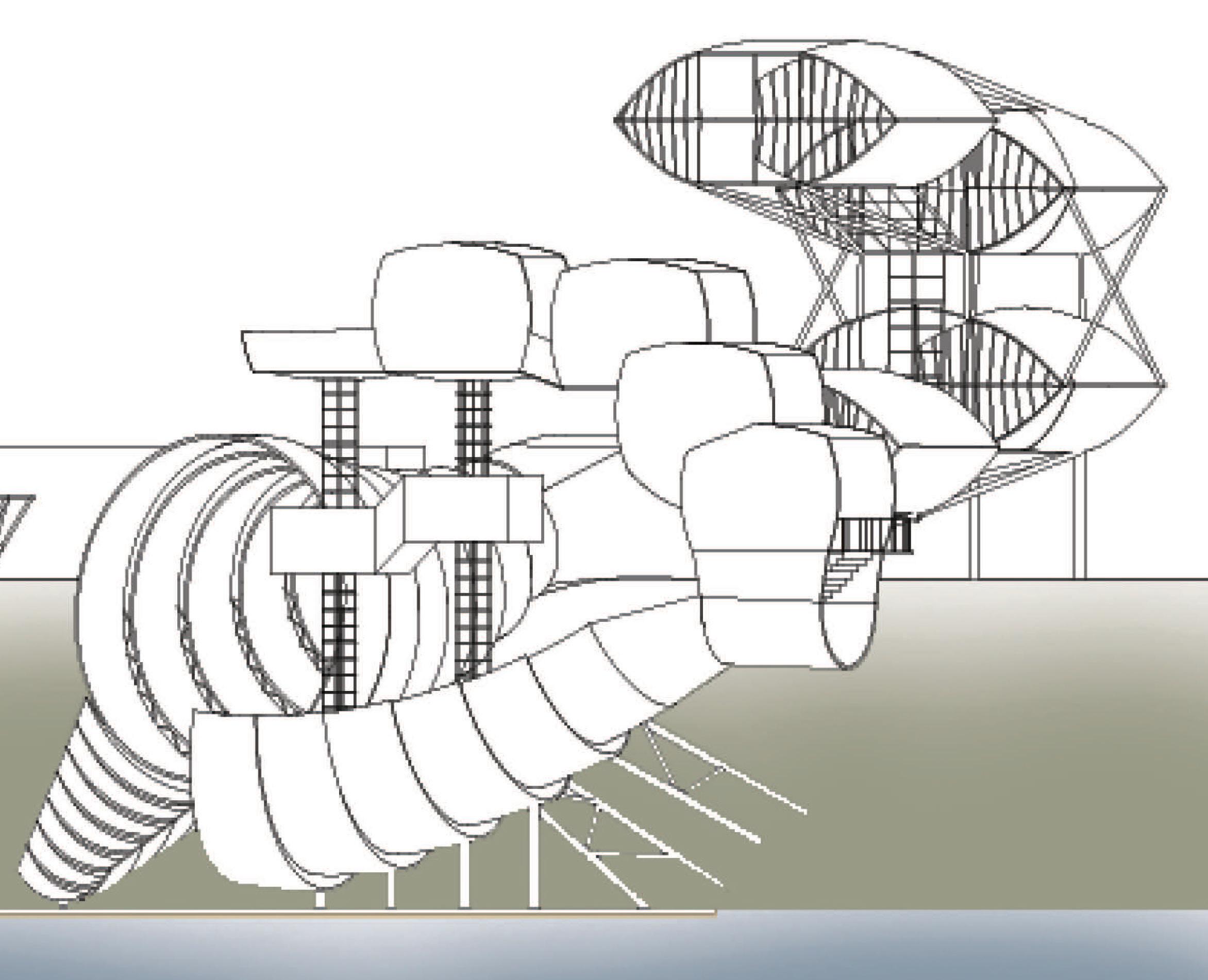
STRICKING RANGE
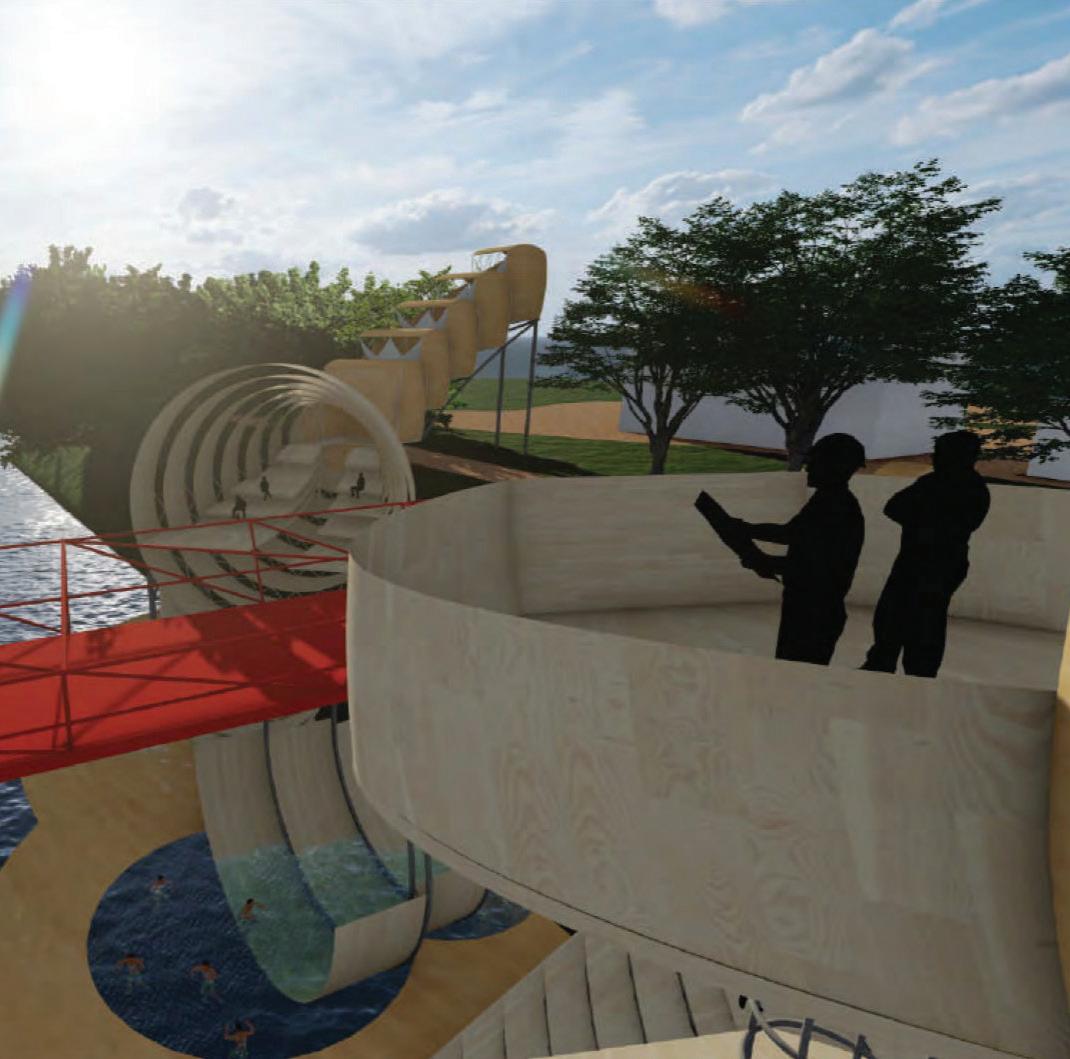


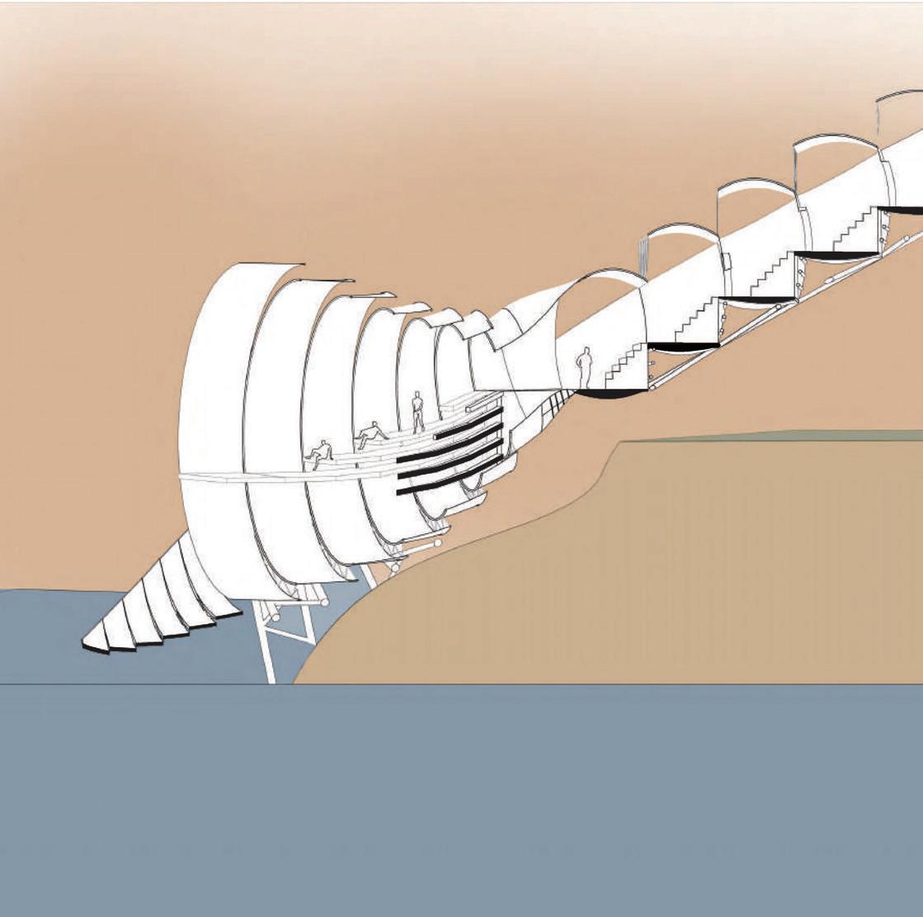
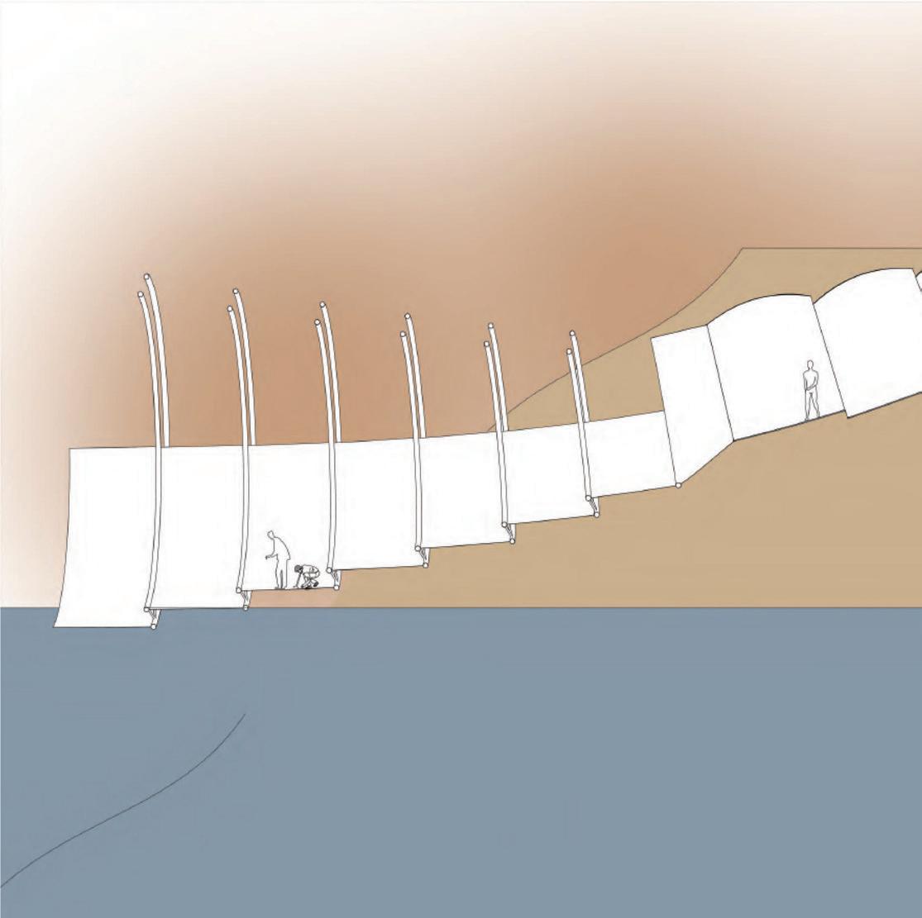
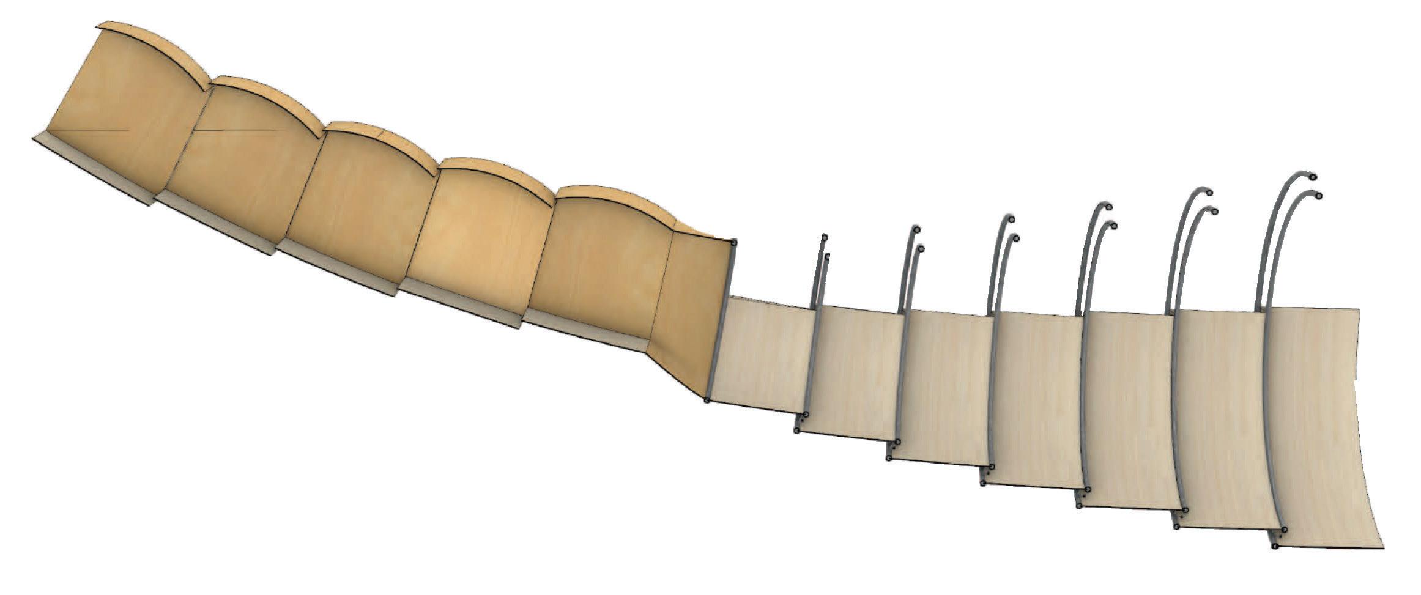
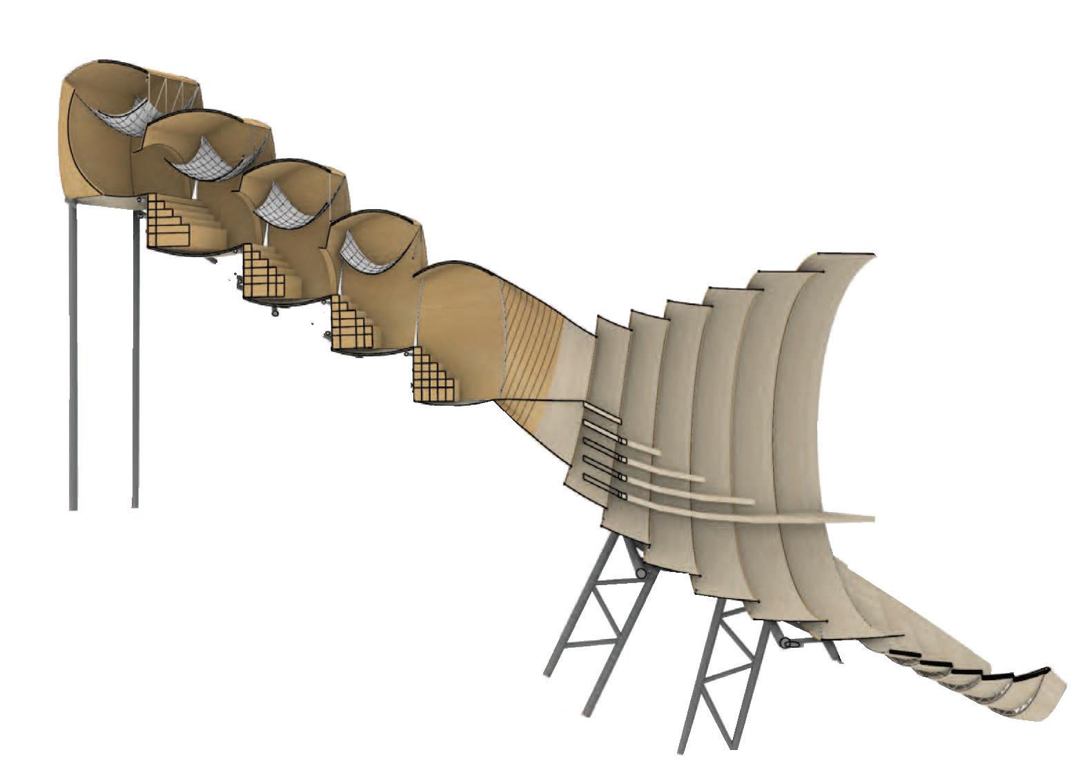

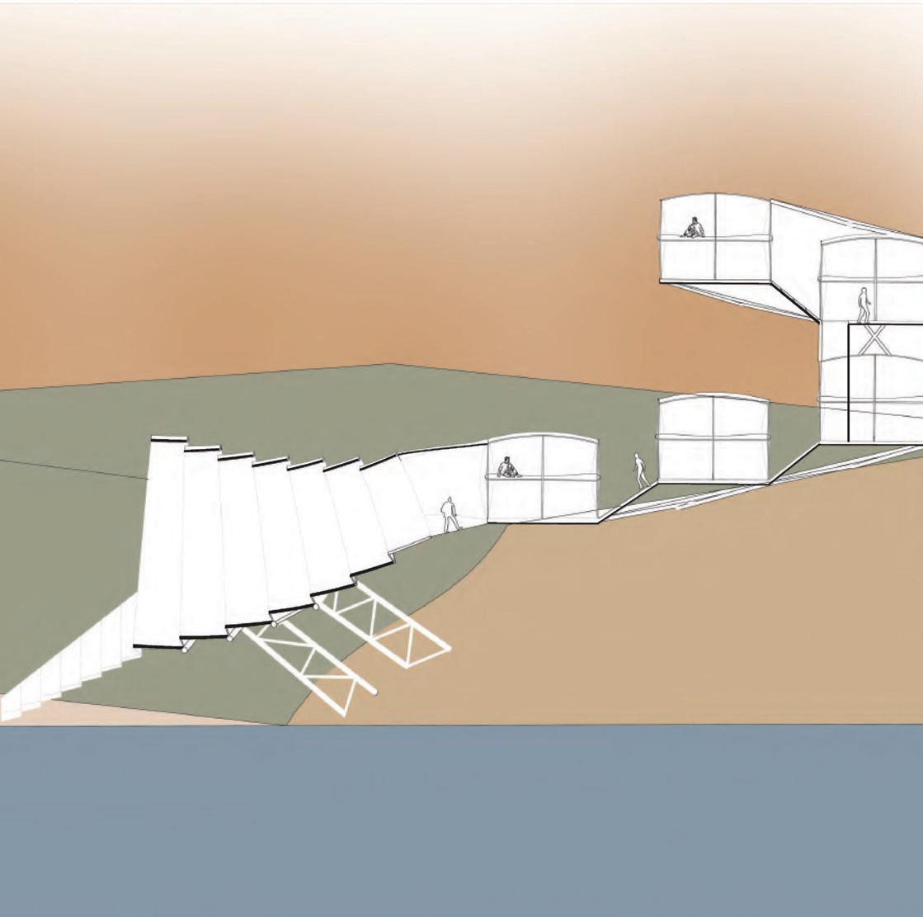
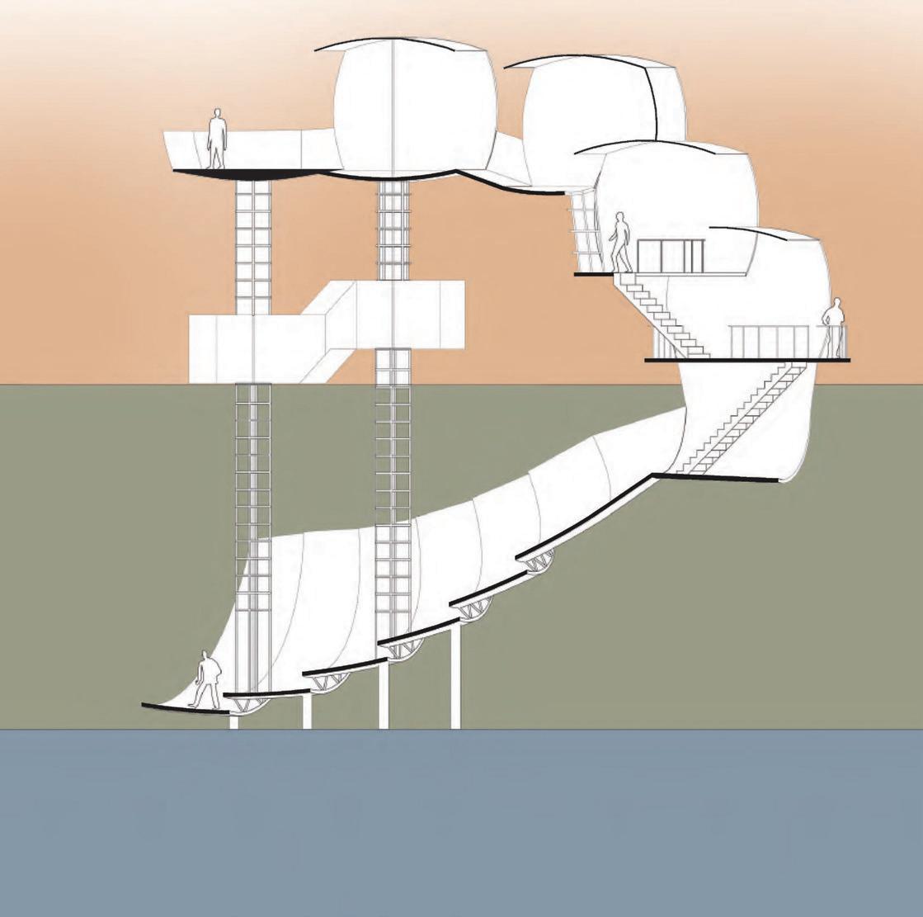
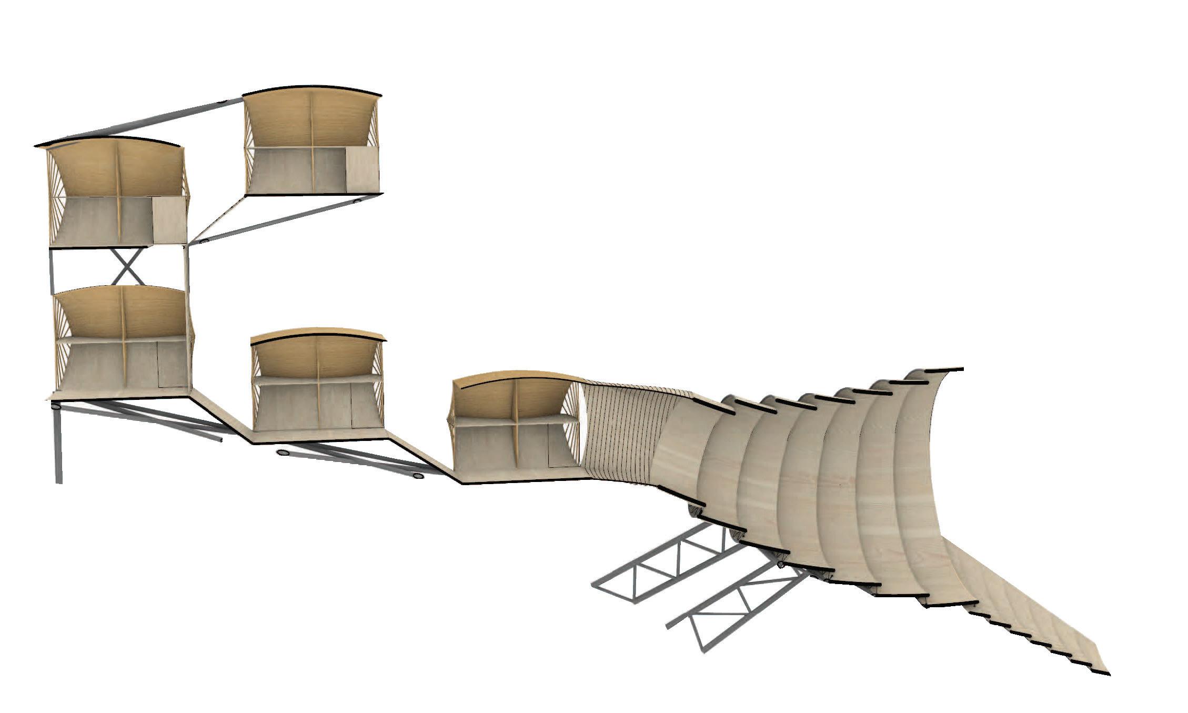
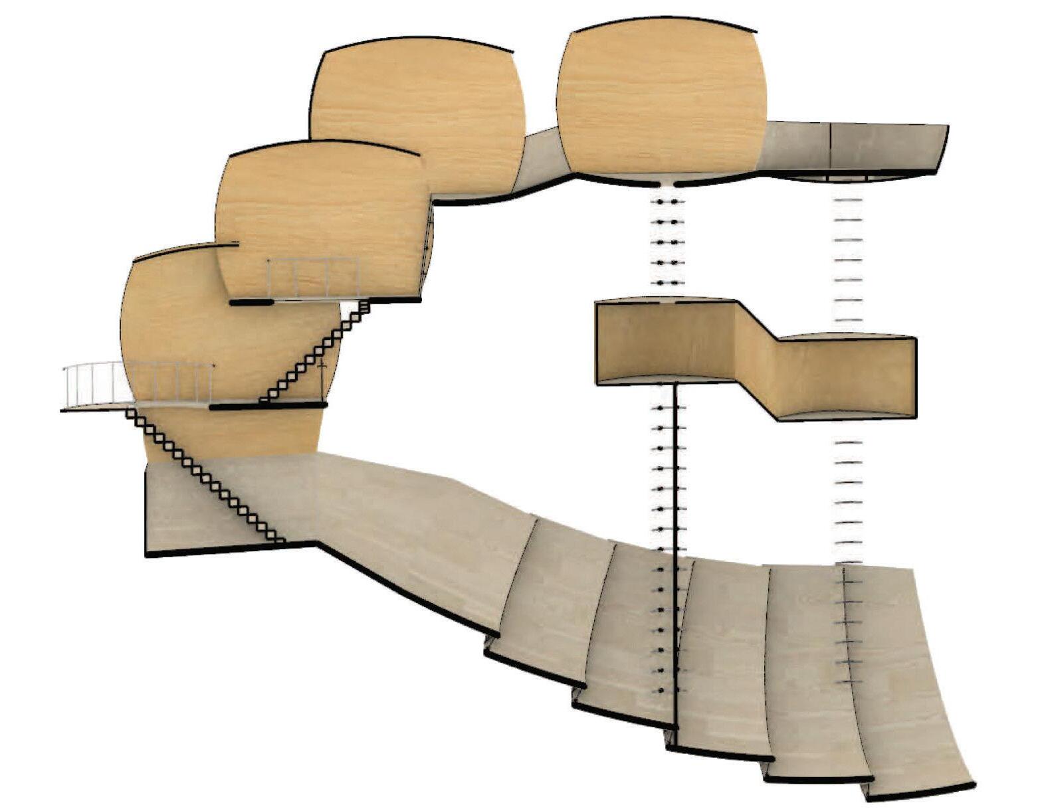
MORDEN HOUSE PAGODA 4 |
The objective of this project is to design an ethic modern house using Revit to enhance software skills.
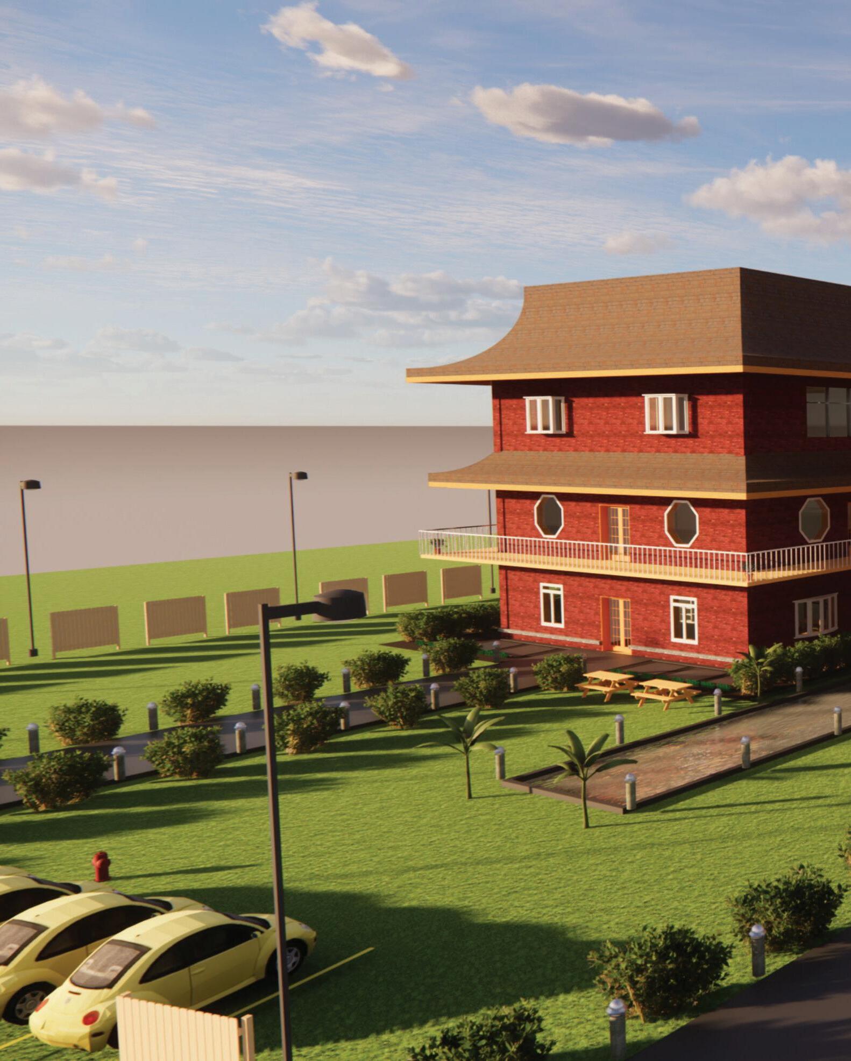


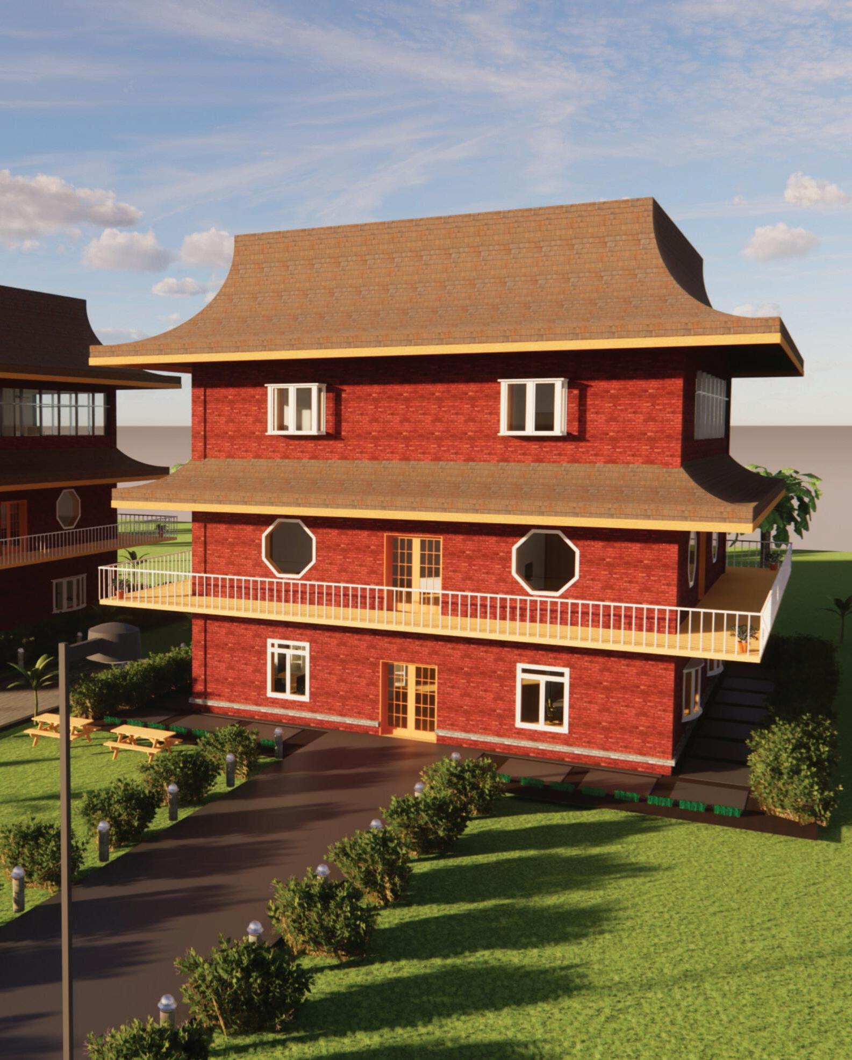

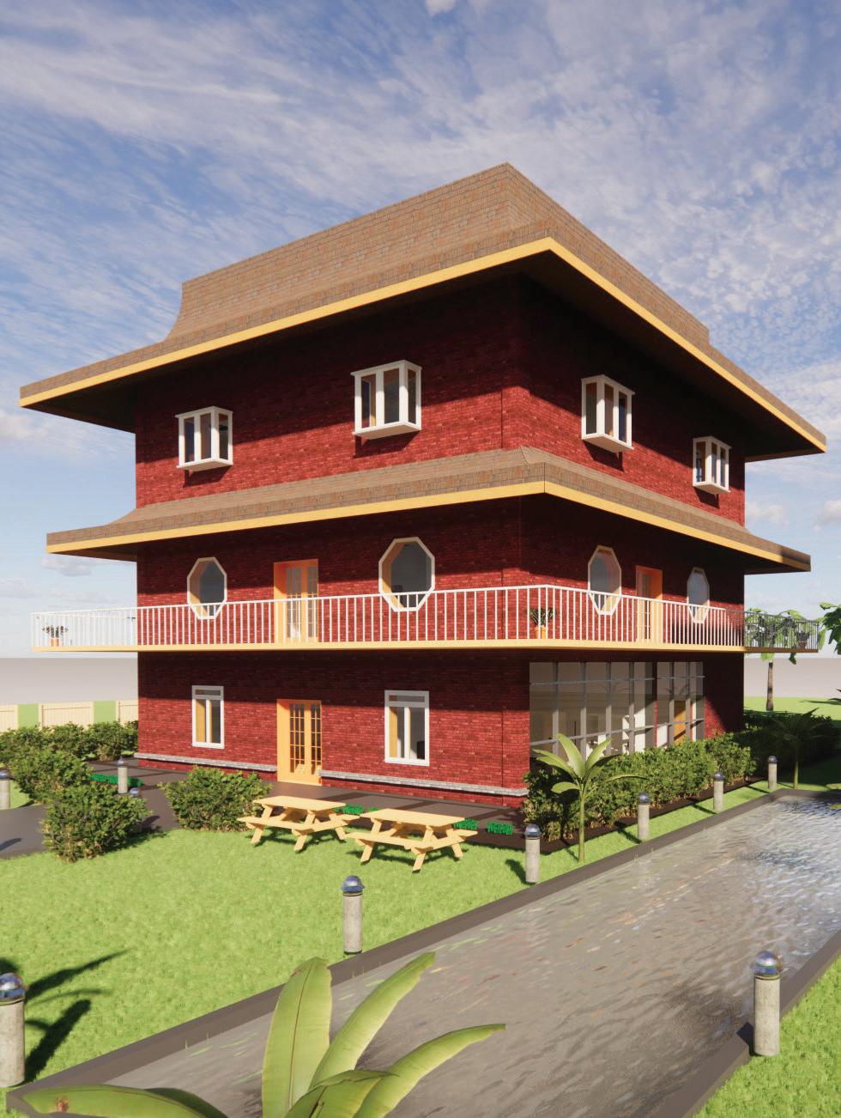

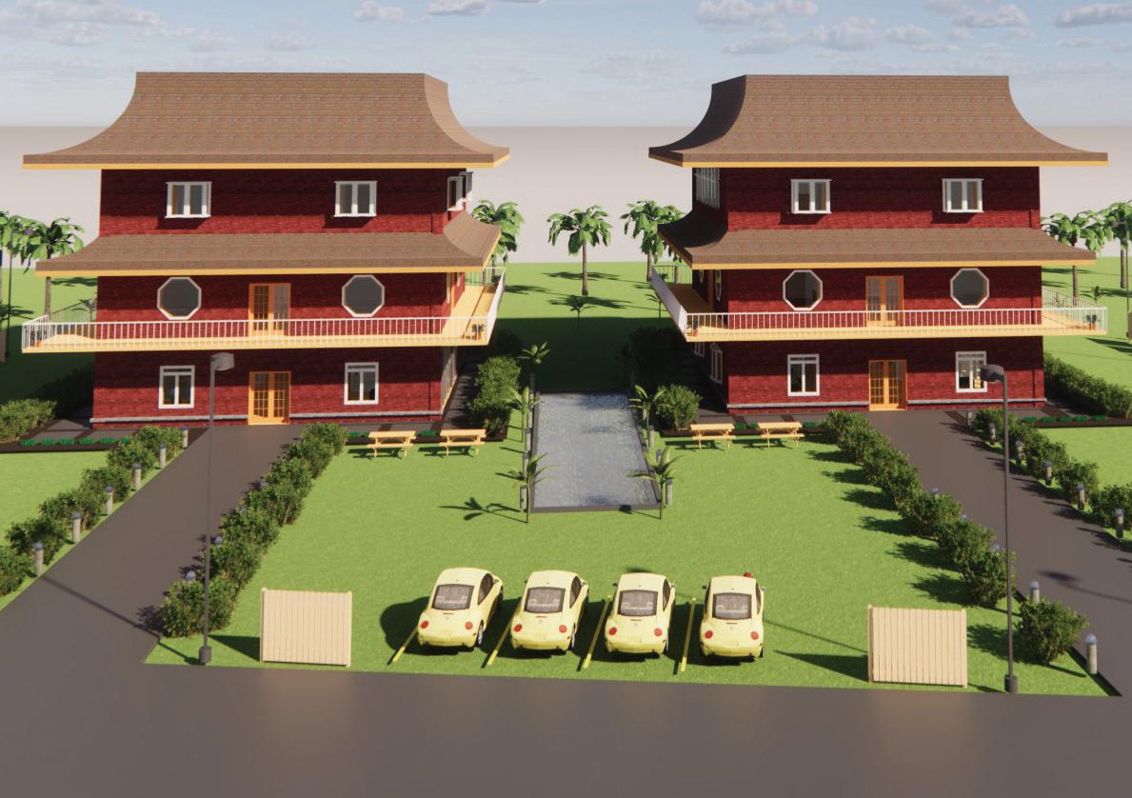


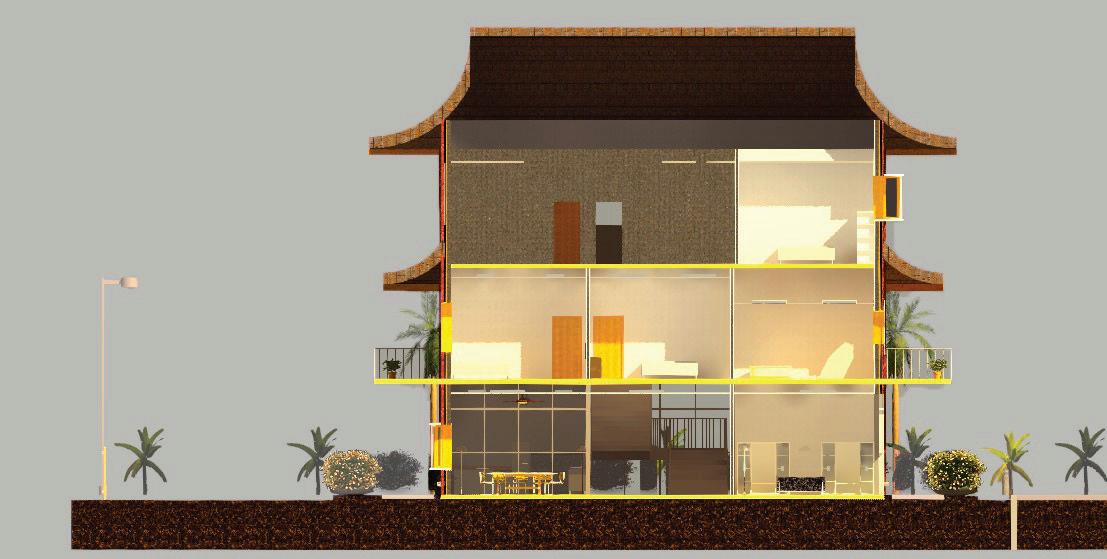




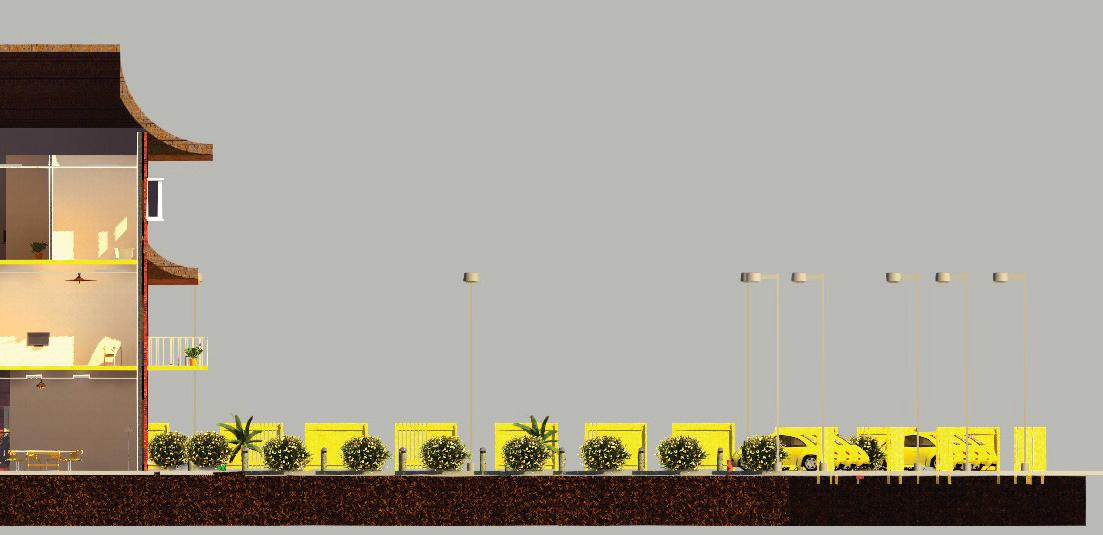

DIGITAL MODELLING & ENVIRONMENTAL STIMULATION 5


Digital modelling and environmental stimulation involves creating architectural designs with 3D Rhino software and utilizing environmental stimulation to improve the visualization of the surrounding area.
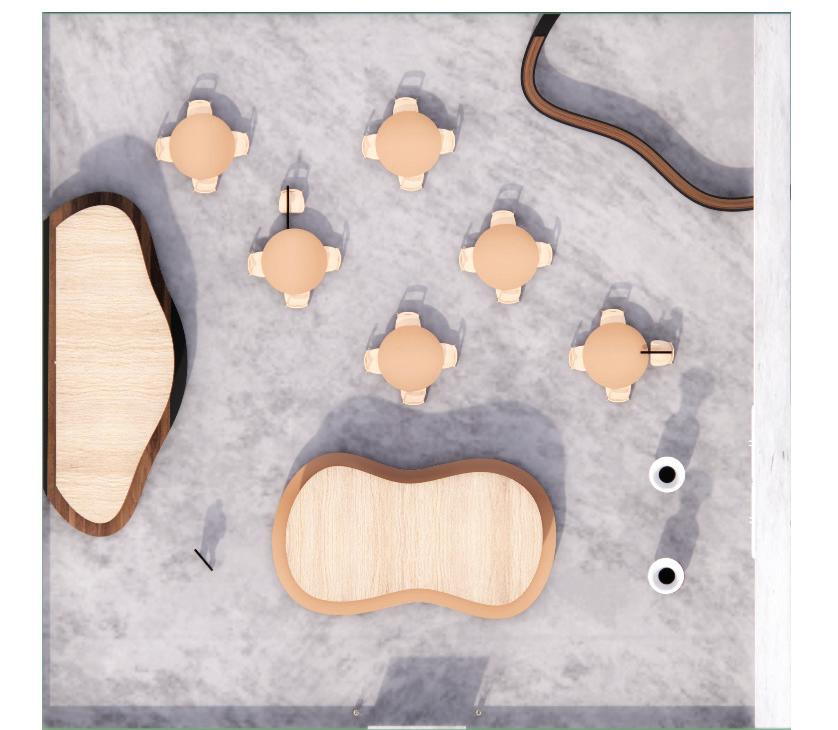

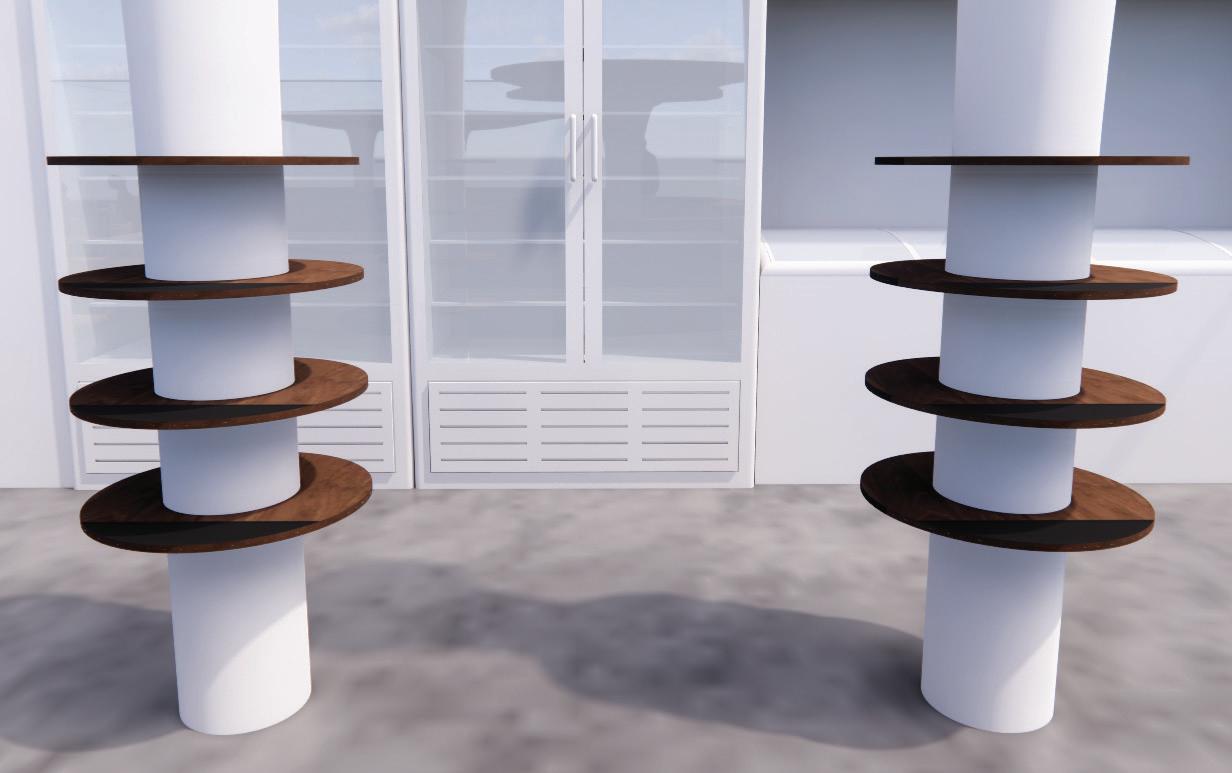
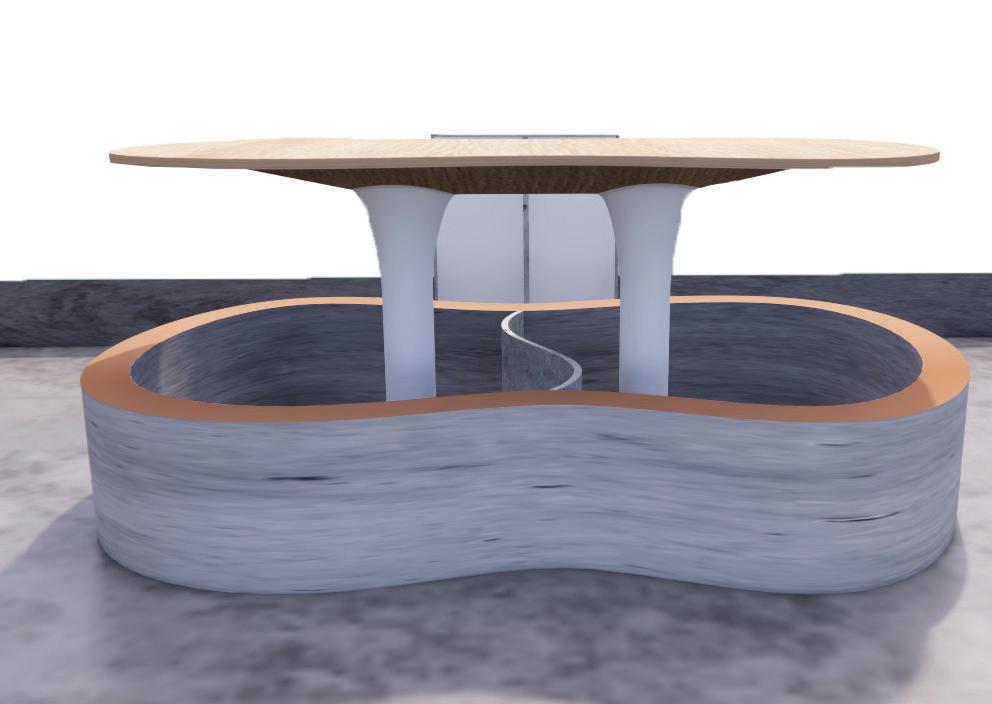
|
STIMULATION
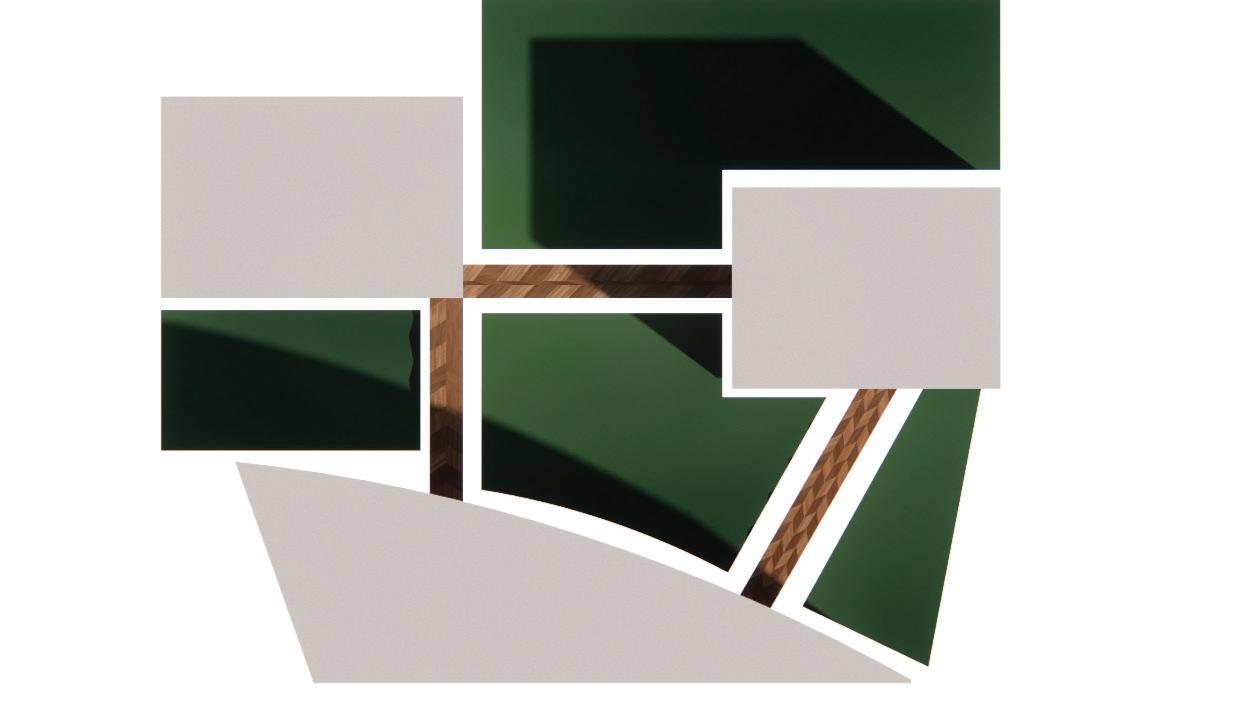
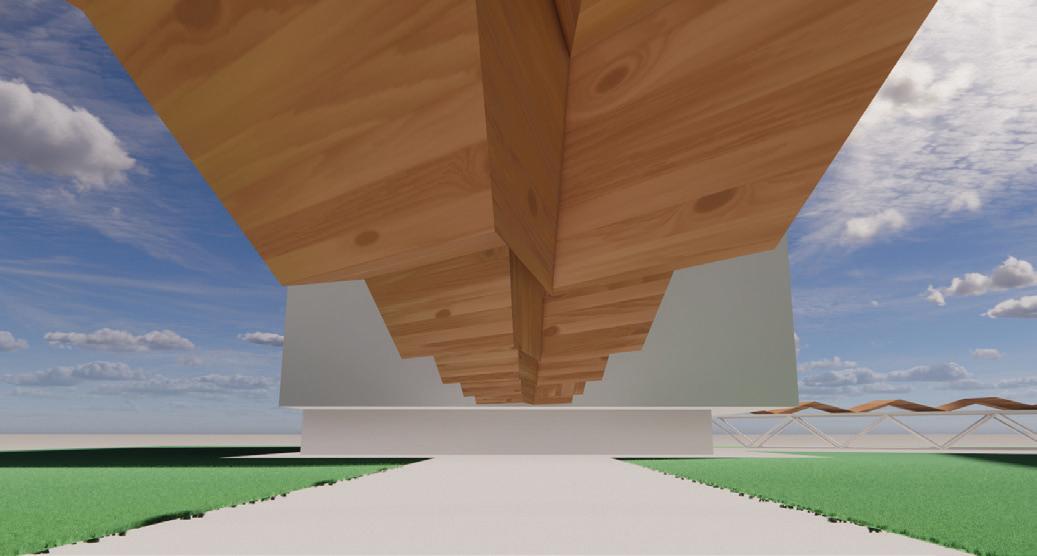
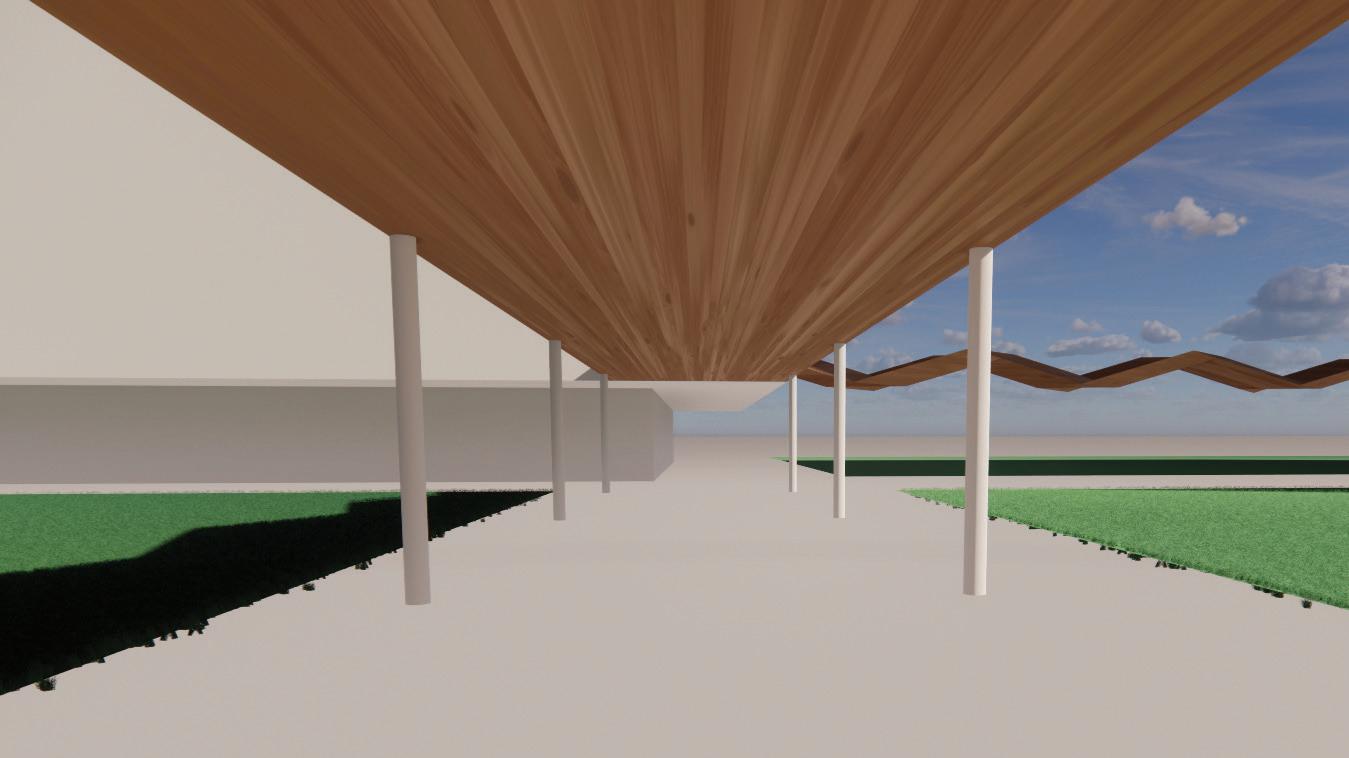
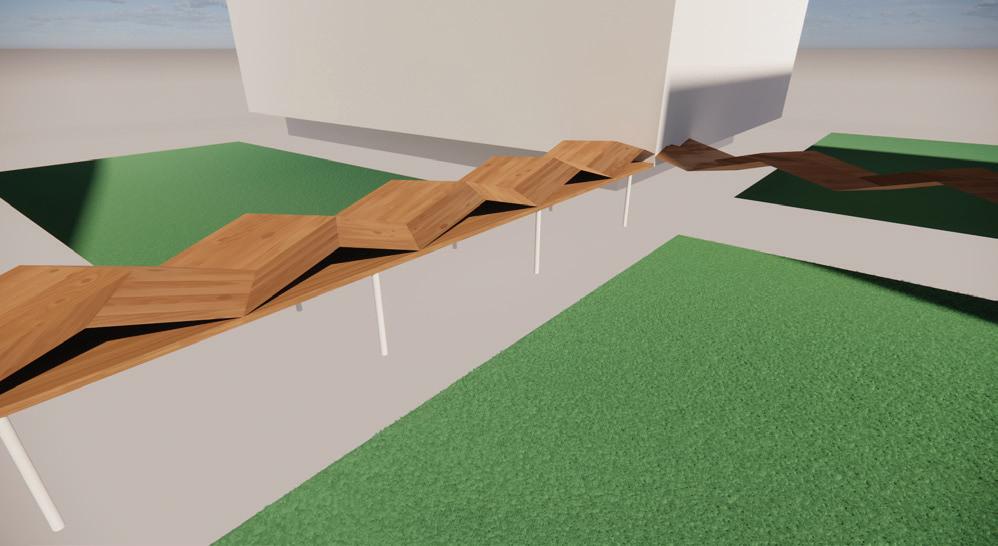



ZOBEIDE CABIN
Haiku: Towering pine tree, echoing the fog of hope, confine spread arcade
The project’s chosen city served as its inspiration, and it provided the opportunity to express our imagination through the writing of haiku about how we picture this place. I was inspired to make this cabin by the haiku I composed while reading the book. In my perspective, this city is a perpetual trap where a bunch of hopeless romantics think there’s hope for everything even when there isn’t.

CONCPET MODELS
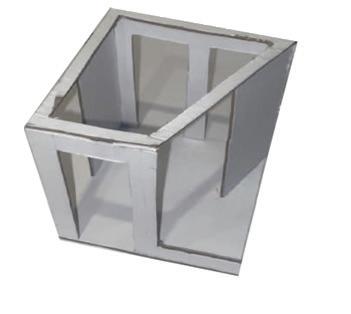

FINAL MODEL
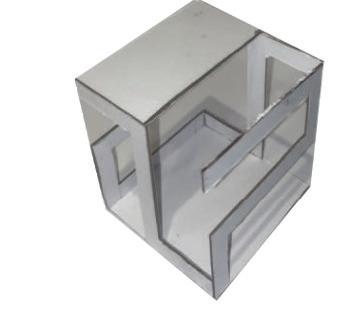
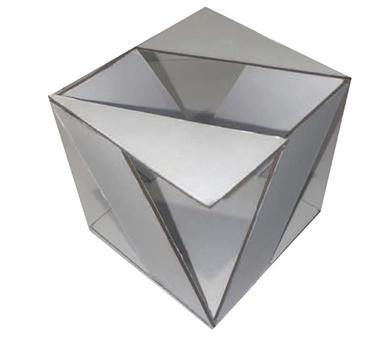
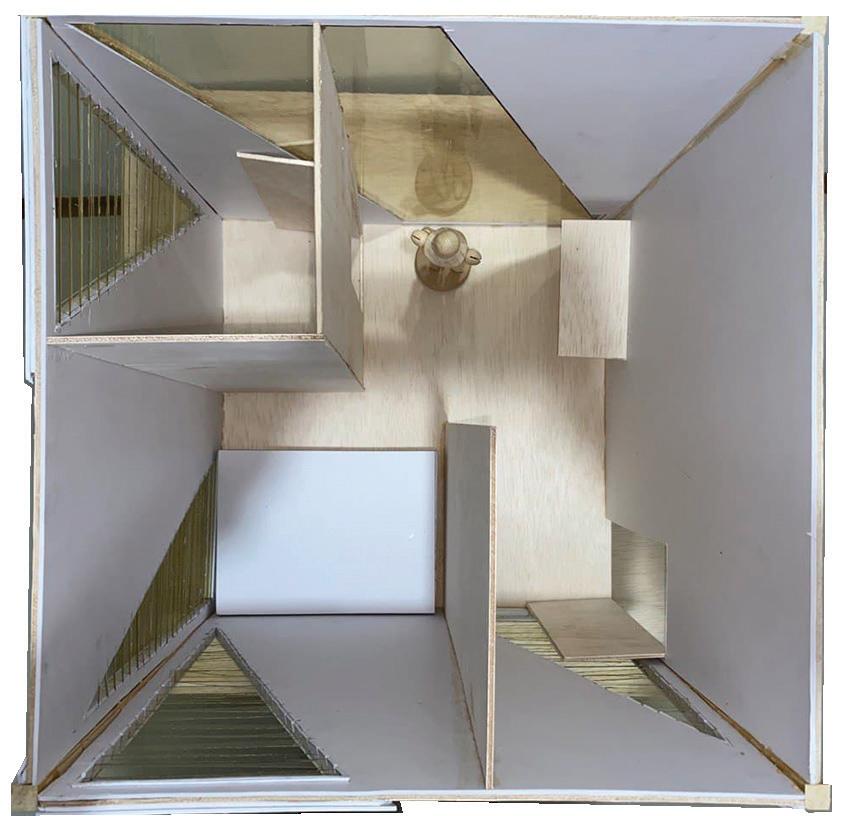
6 |


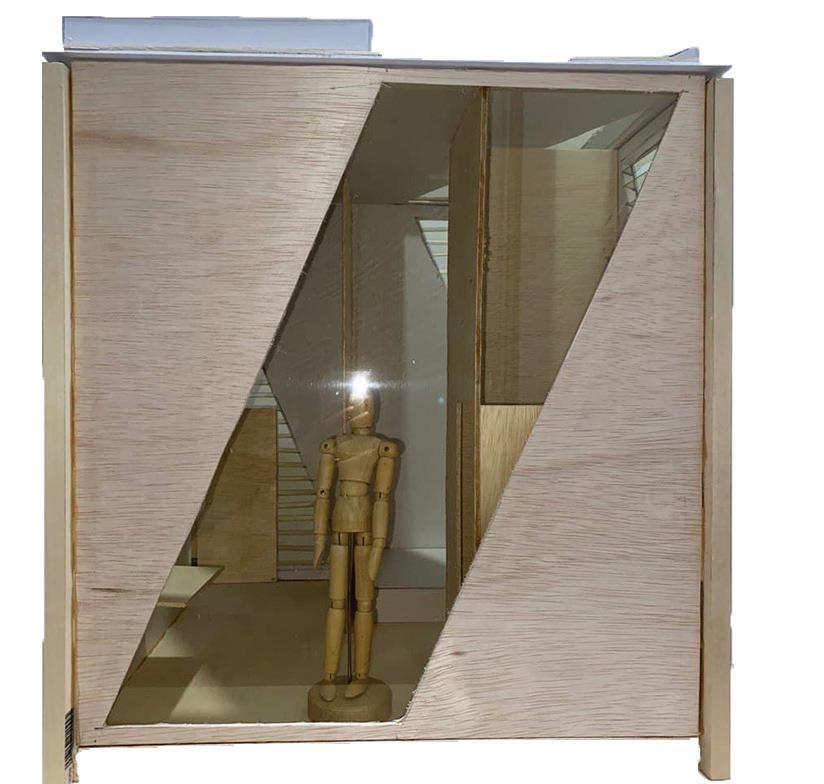
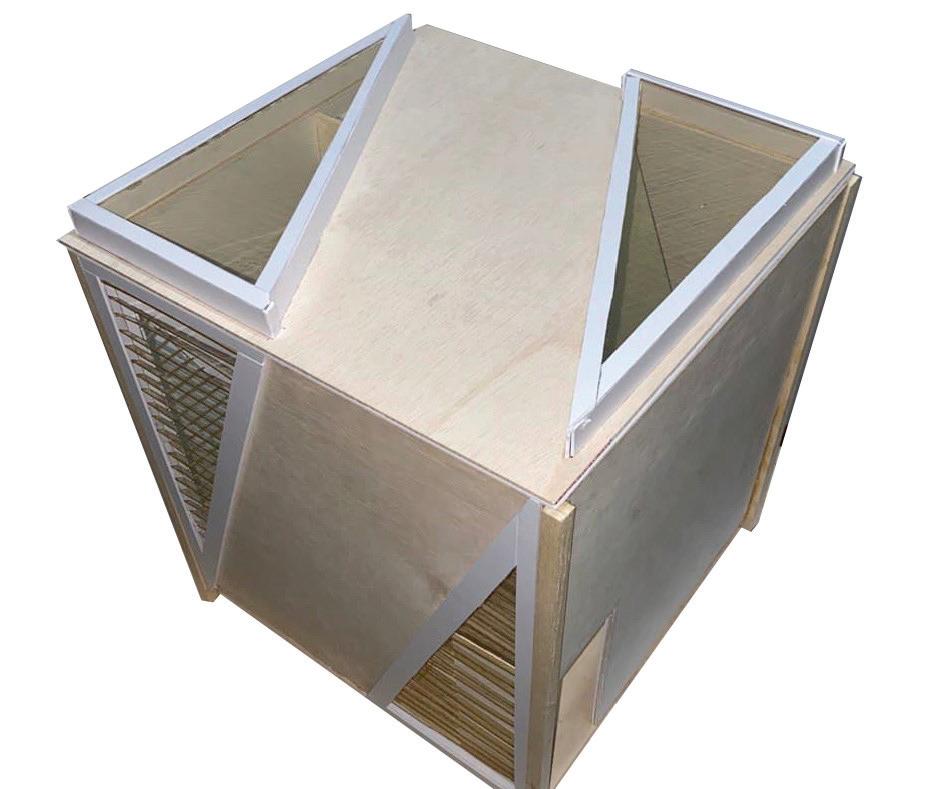
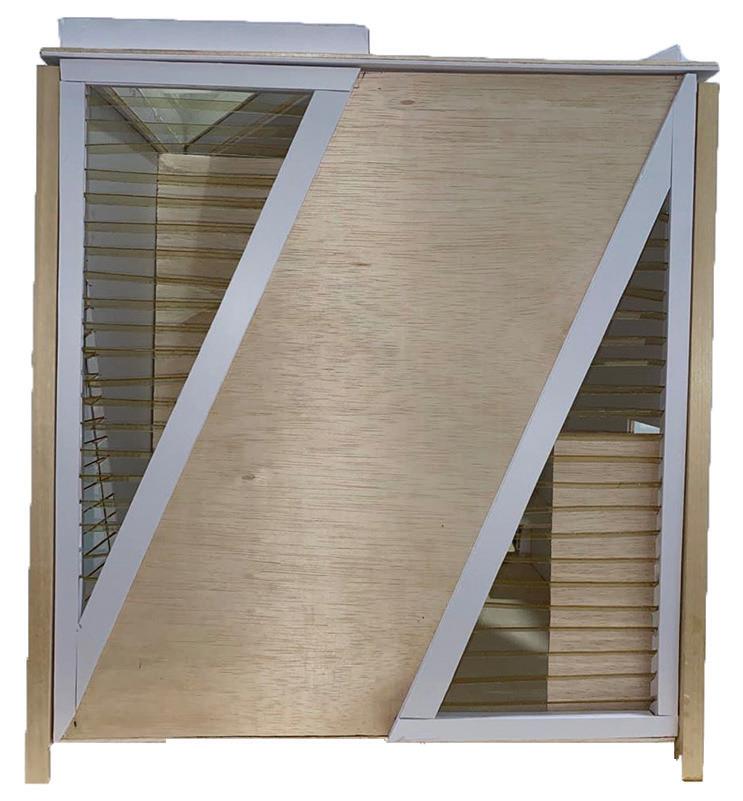
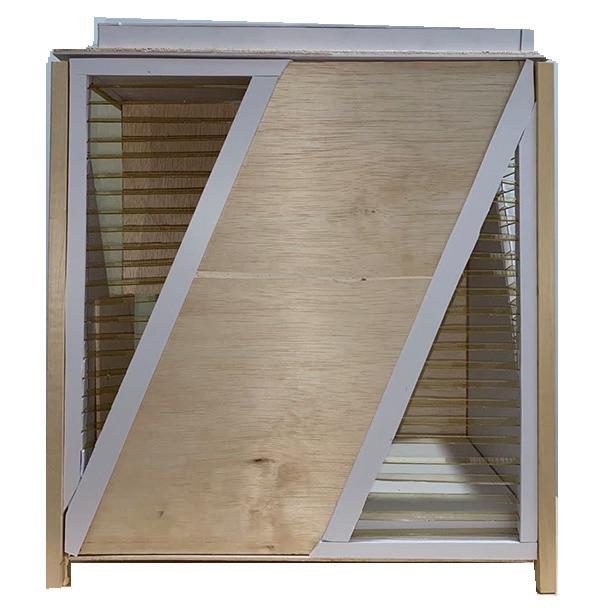
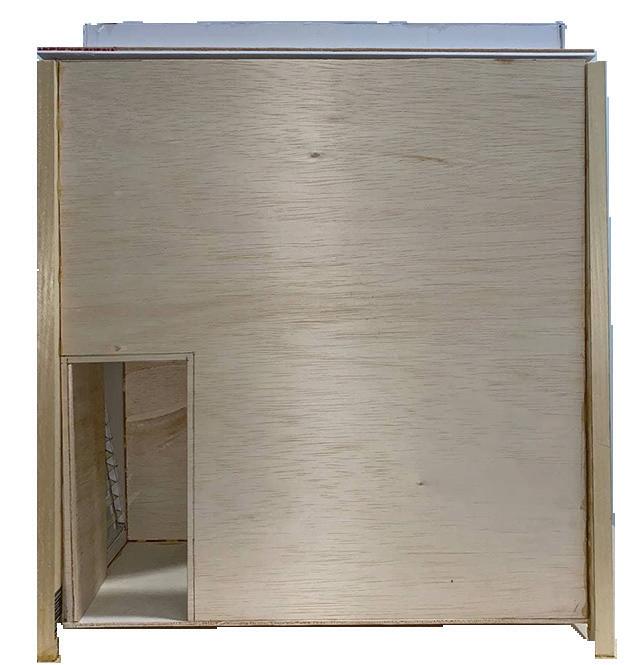

ARCHI HUNTER
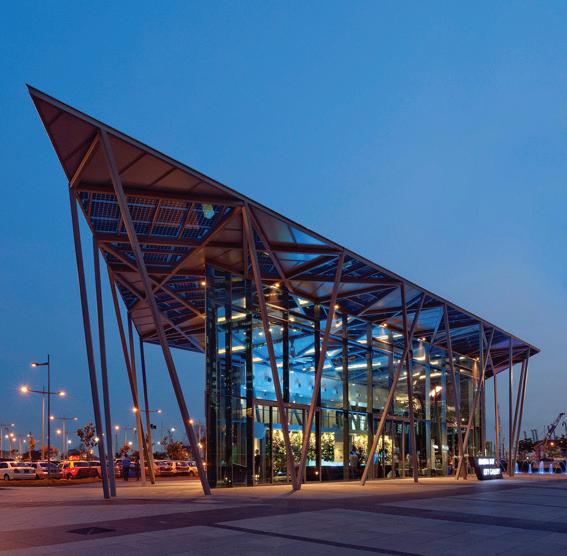
The Singapore Red Dot Meseum served as the inspiration for this sectional detail model. The objective of this project is to learn how to create sectional detail drawings and to construct a model using those drawings as a basis.
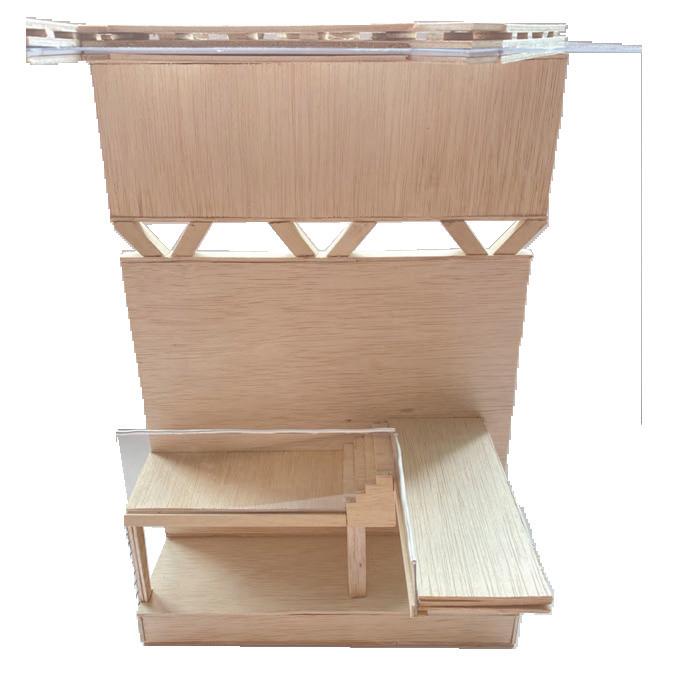


7 | NORTH ELEVATION
PERSPECTIVE VIEWS
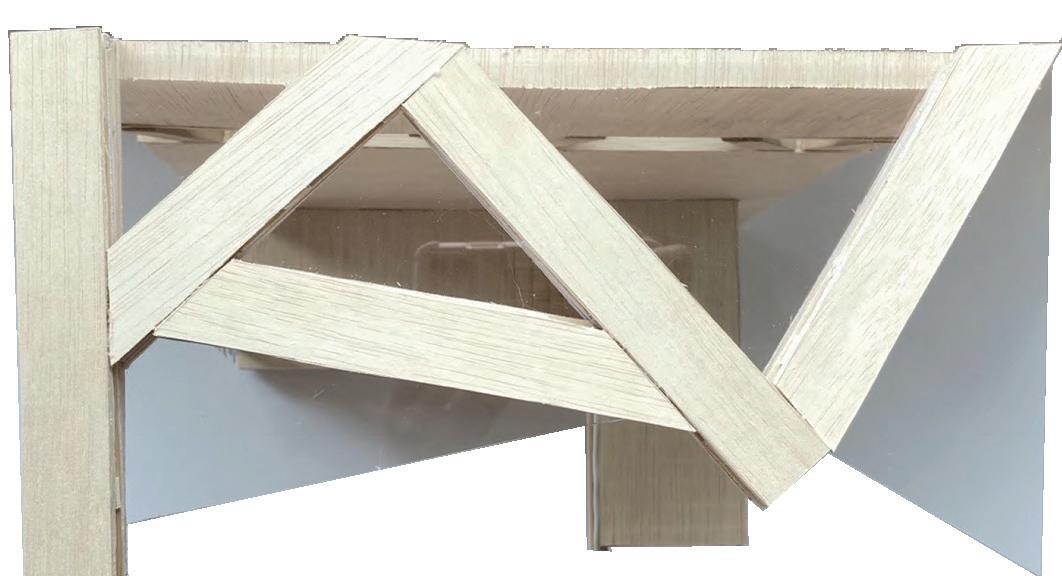
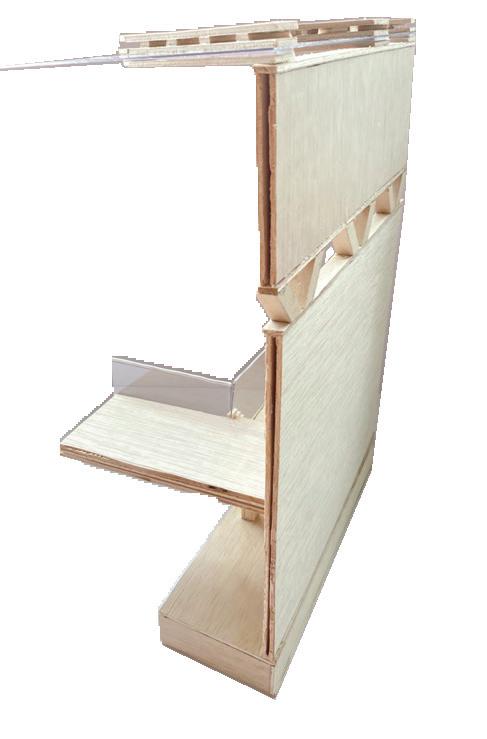
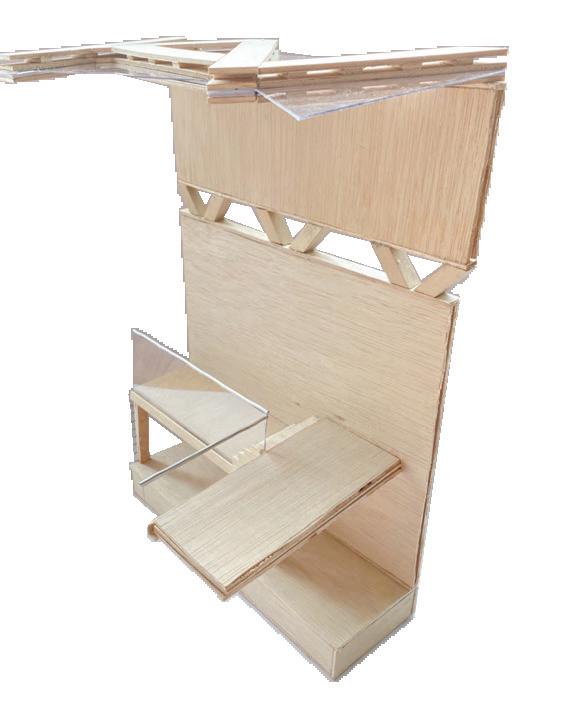
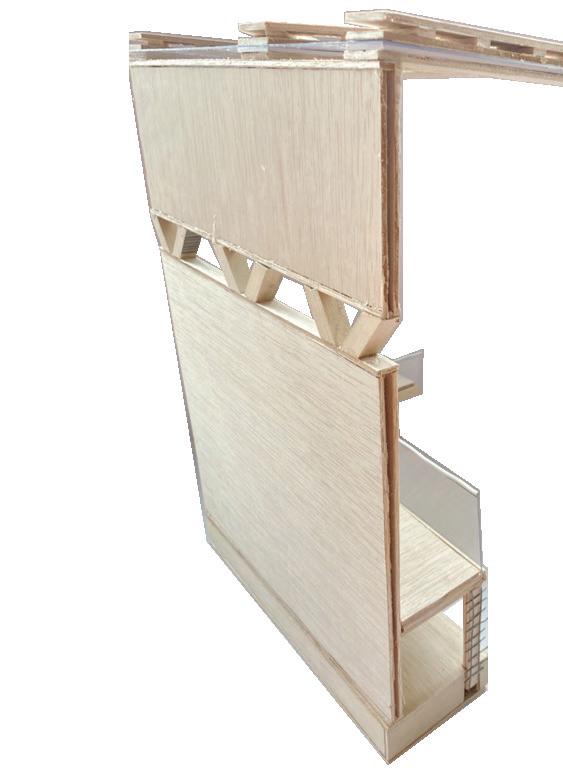
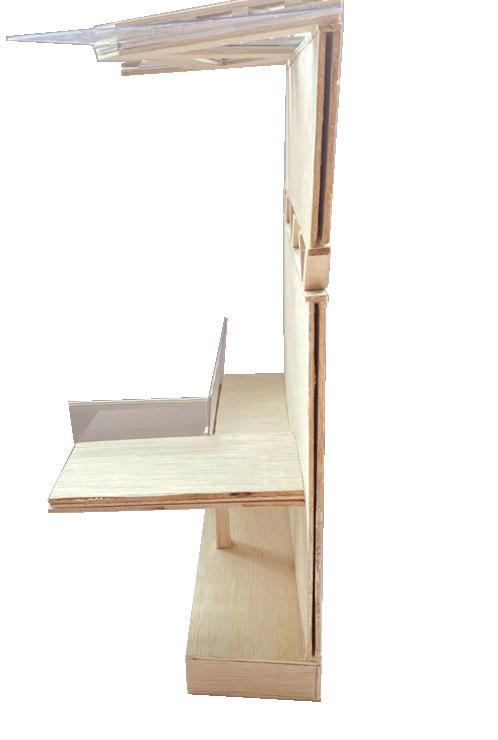
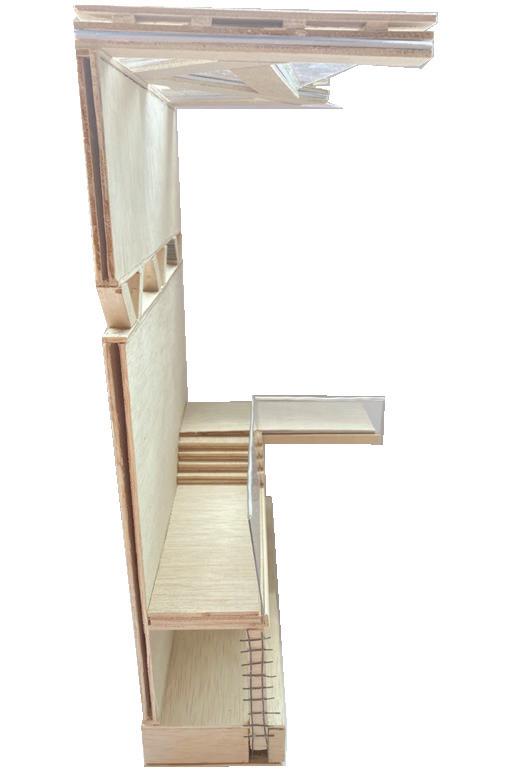
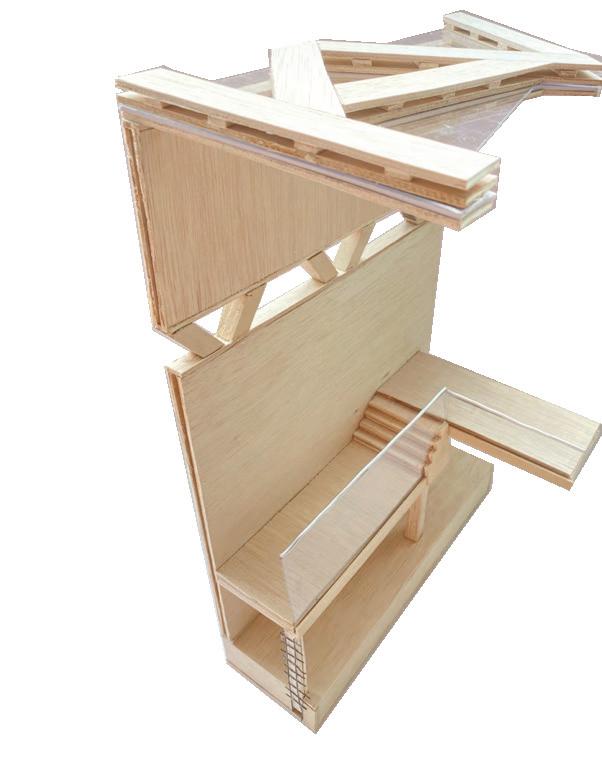

 SOUTH ELEVATION WEST ELEVATION
PLAN VIEW
SOUTH ELEVATION WEST ELEVATION
PLAN VIEW
ST JOHN SINGAPORE DEMENTIA DAY CARE

The key objective of the St. John Singapore Dementia Day Care Center industry project is to redesign the building to accommodate up to 70 clients while keeping a secure environment for them, integrating spaces for new activities with a case study that shows how the clients can benefit from it.
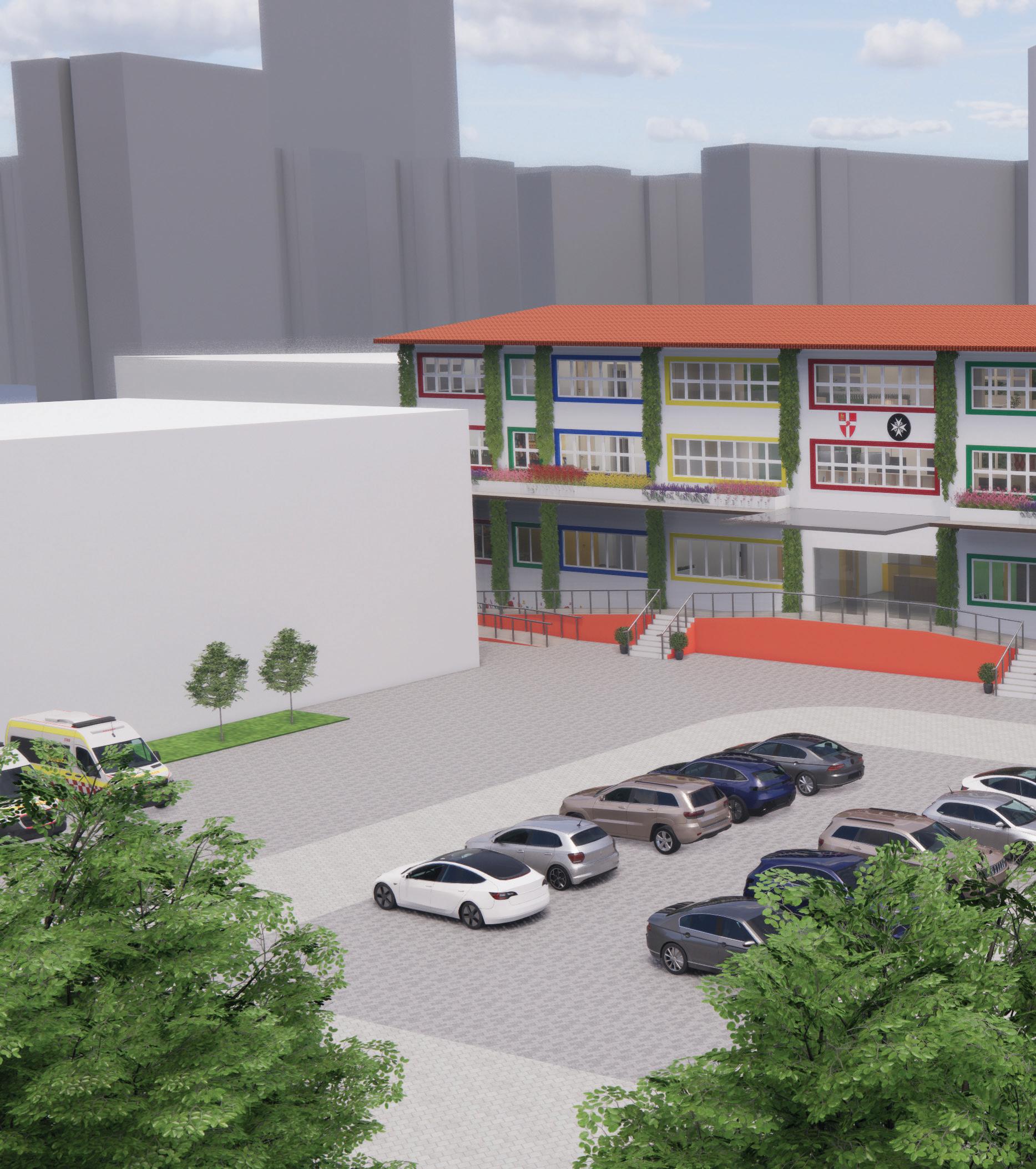
8 |
CARE CENTRE
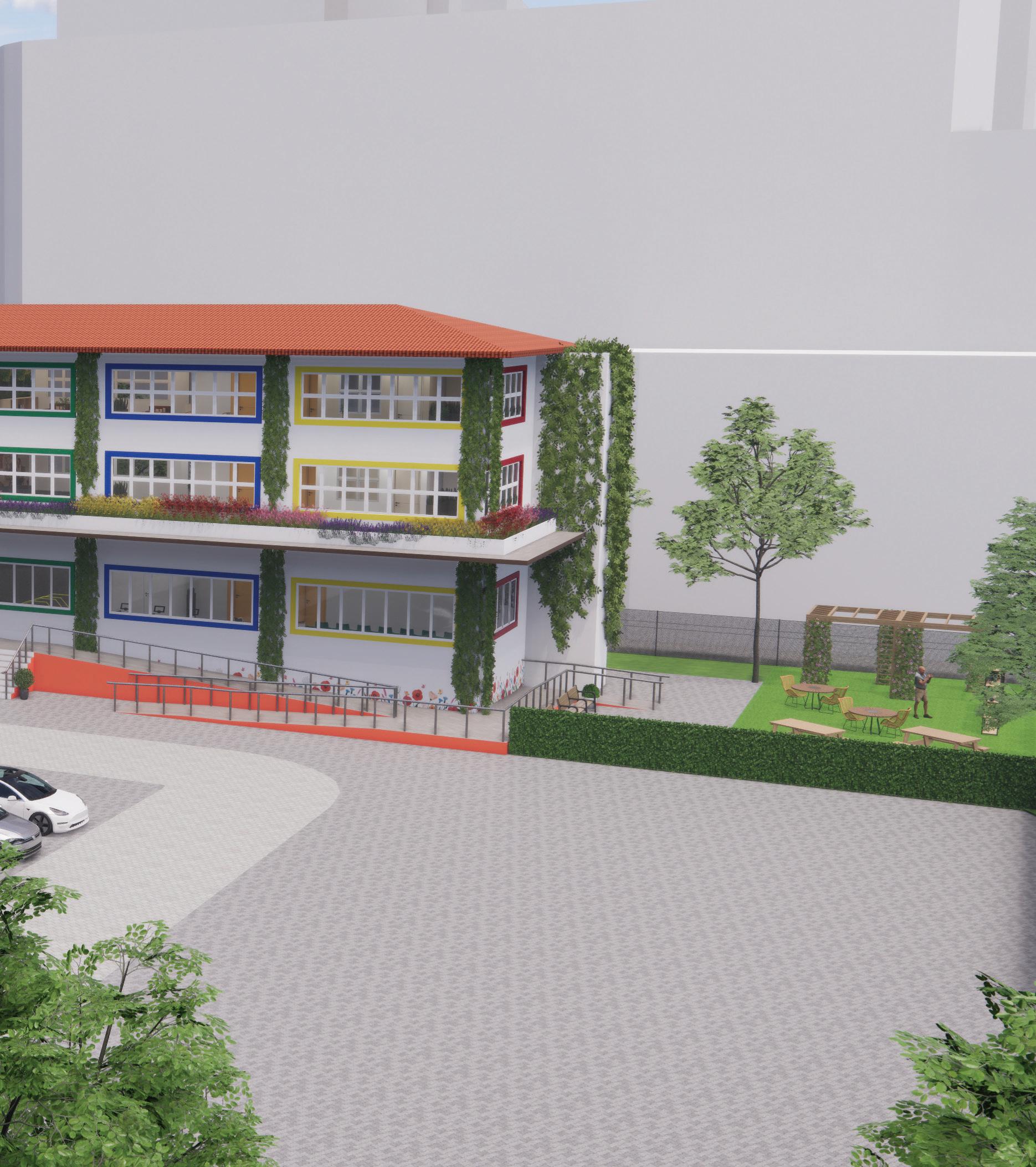


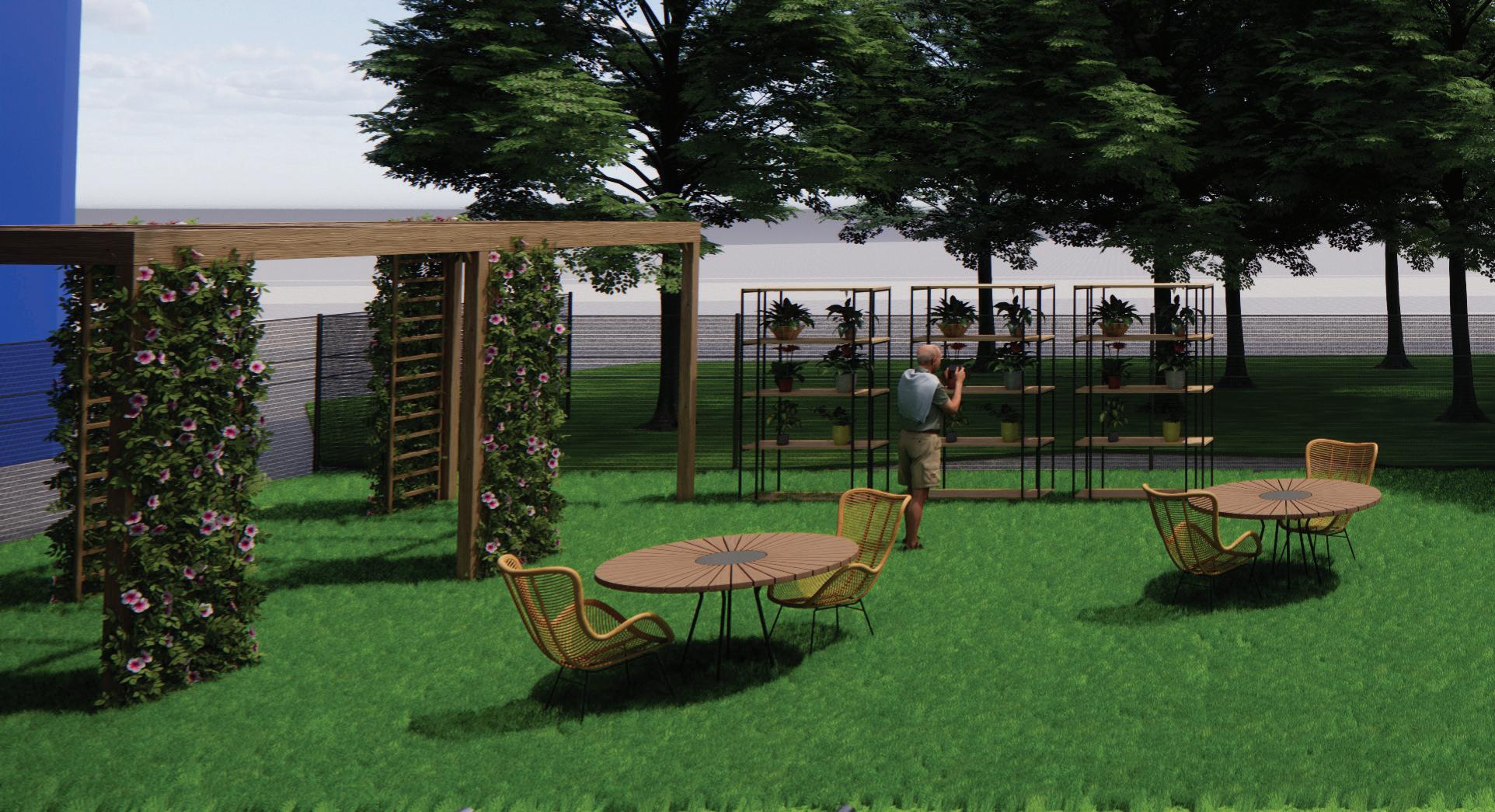
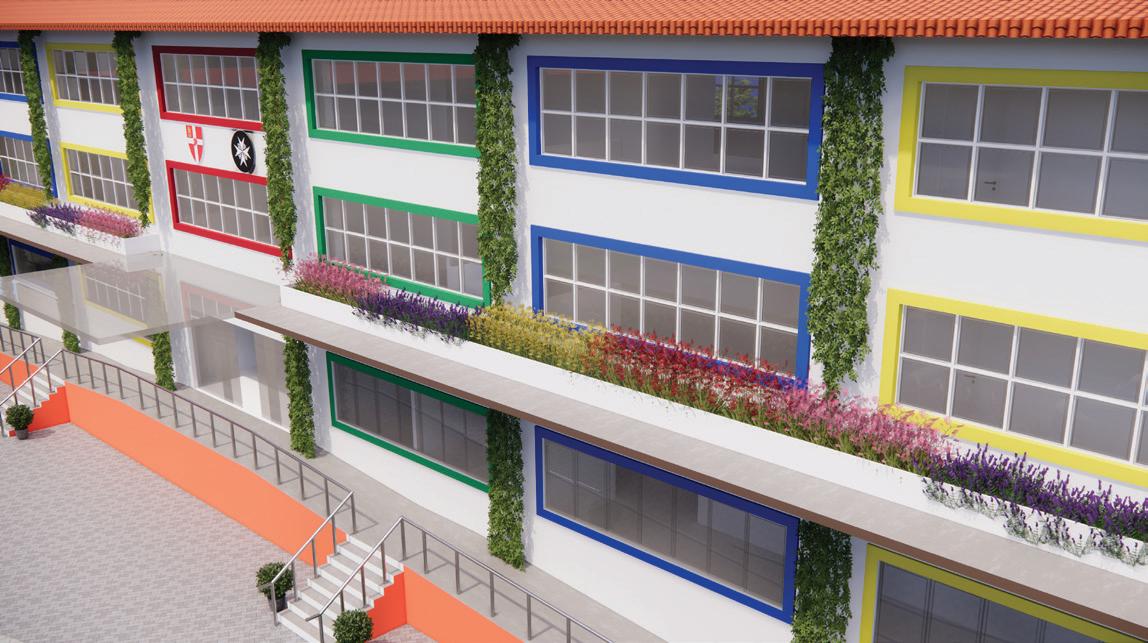
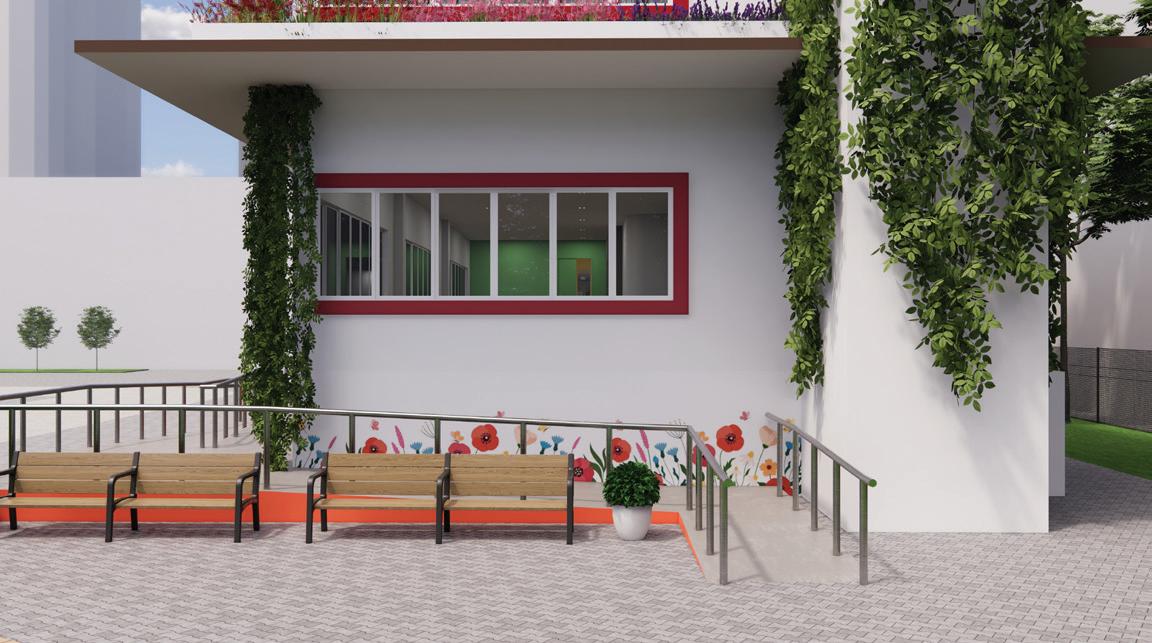
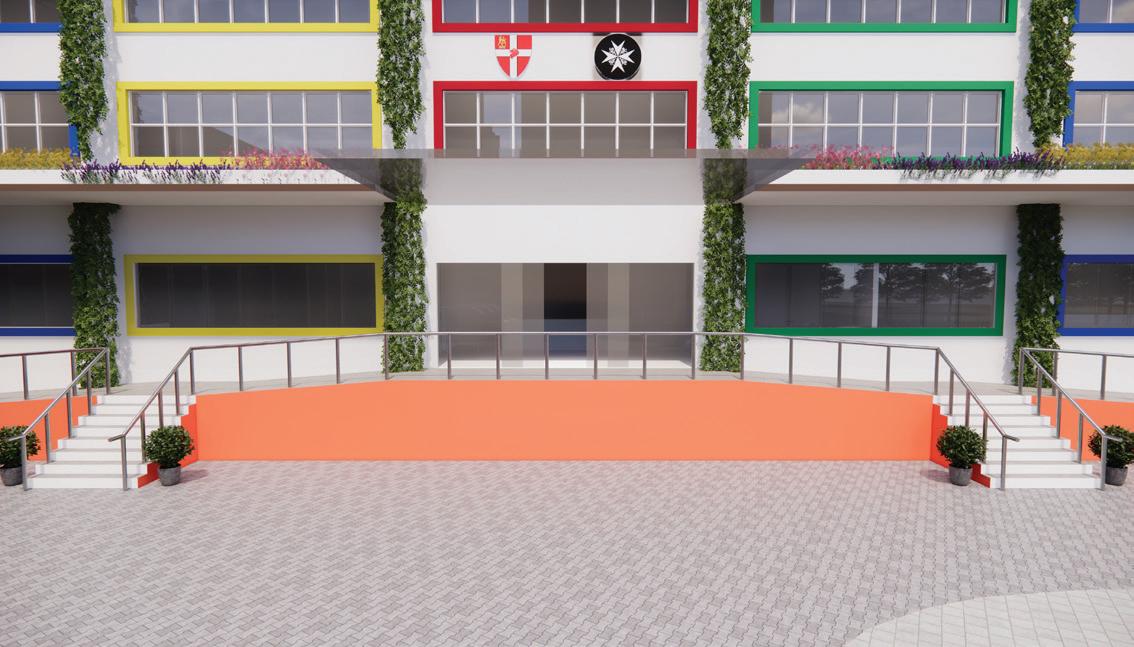
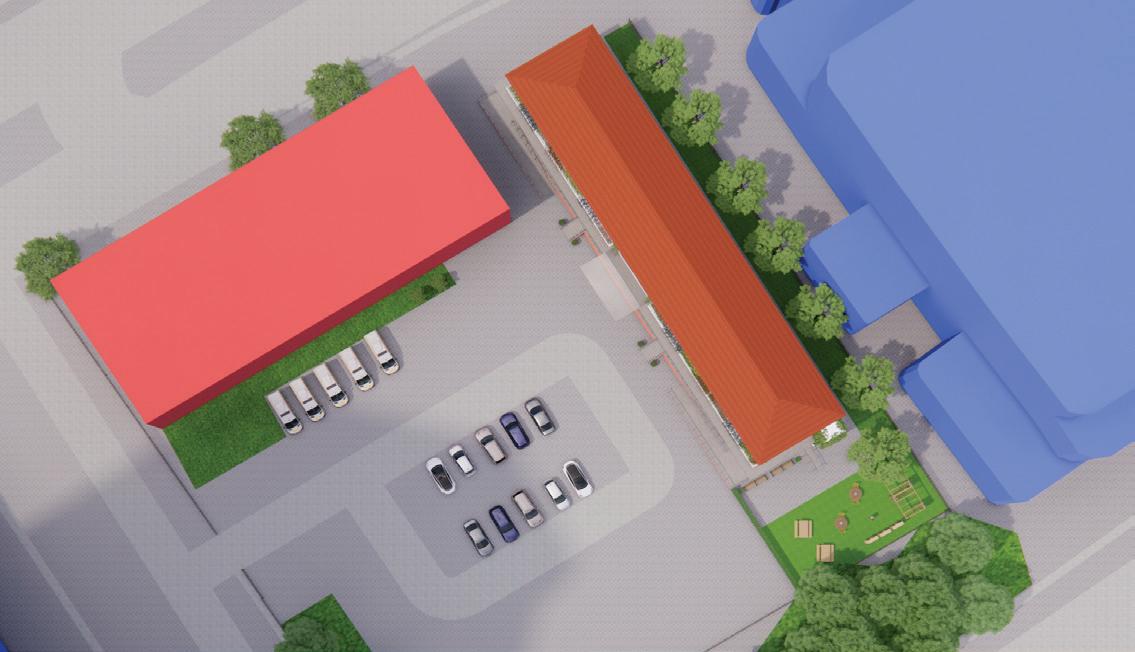
EXTERIOR

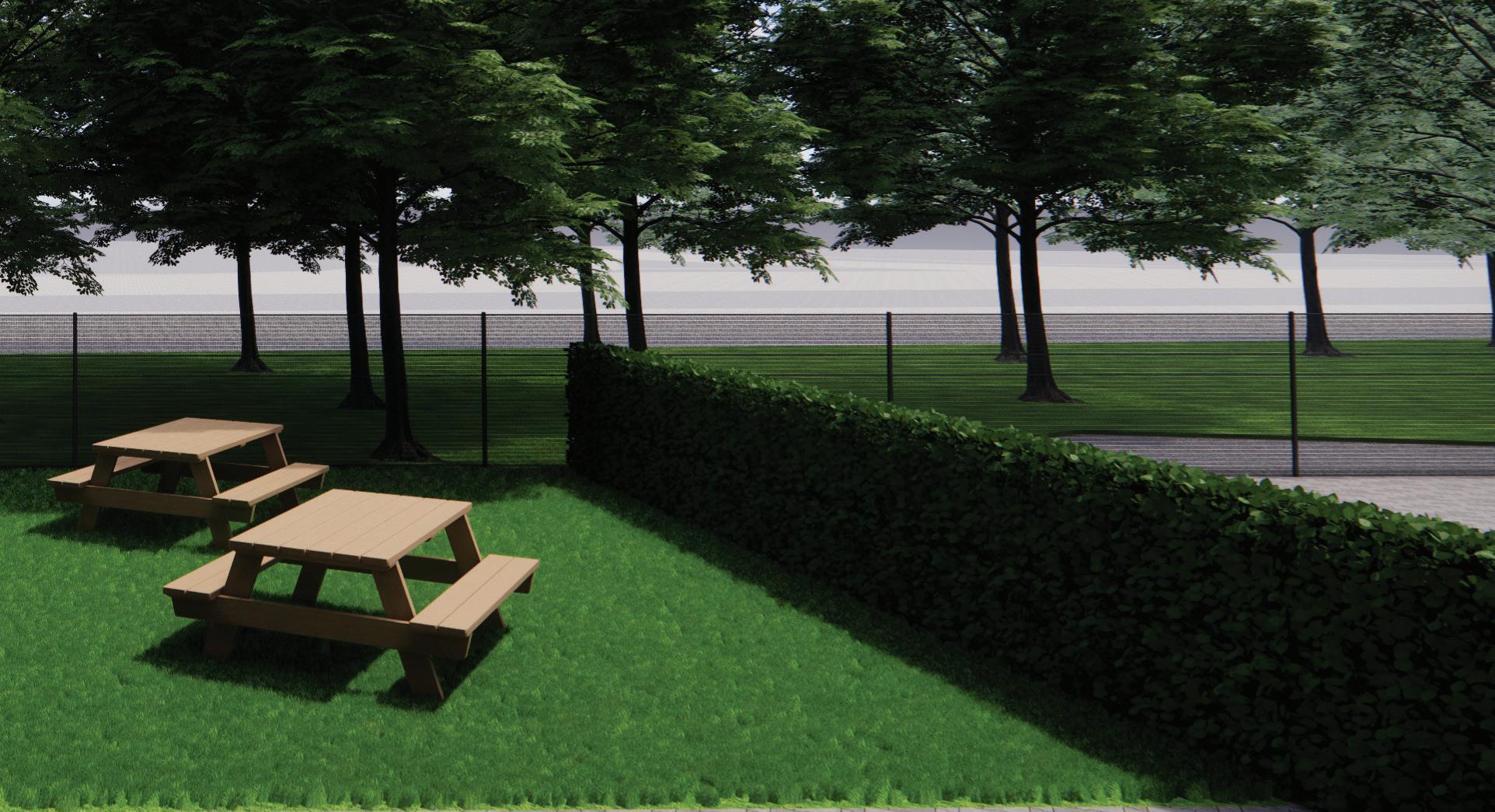
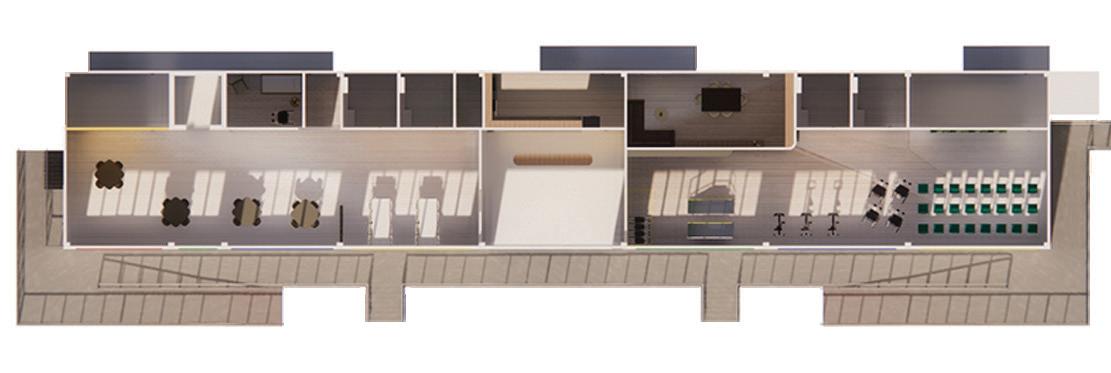


LEVEL 1
2
3
LEVEL
LEVEL

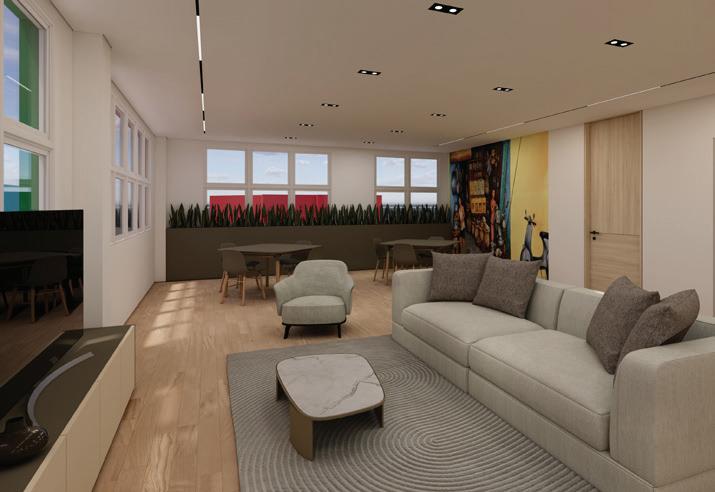
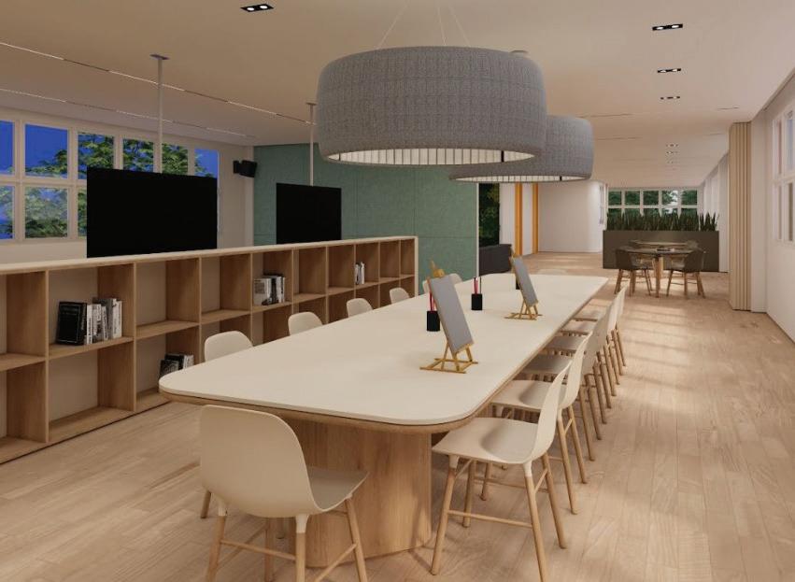
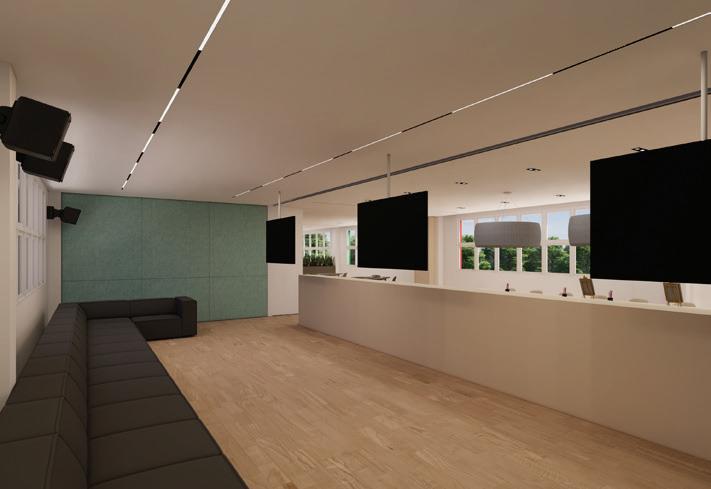
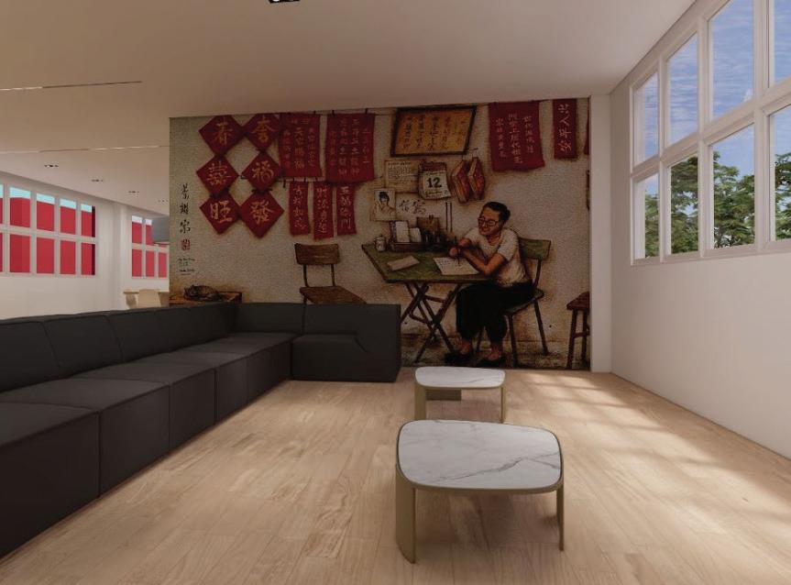

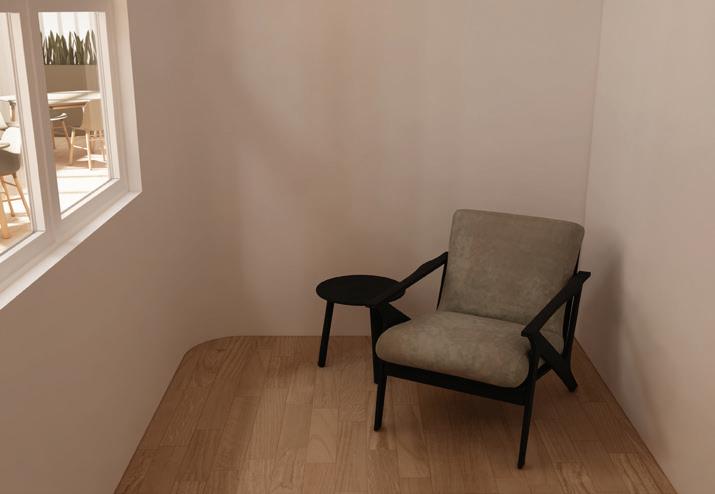

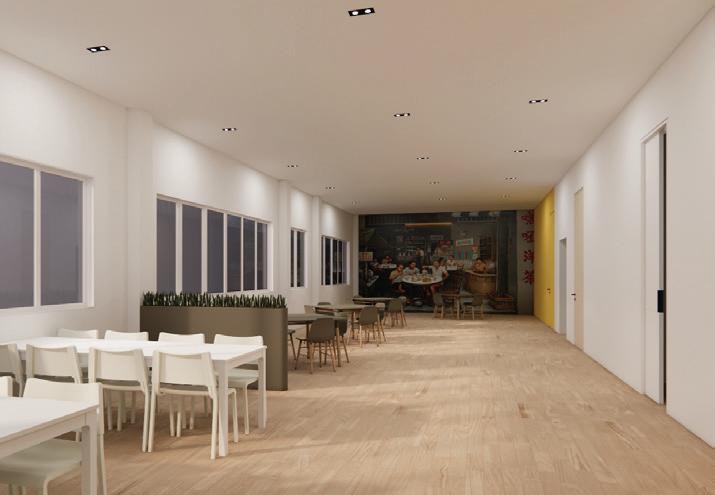
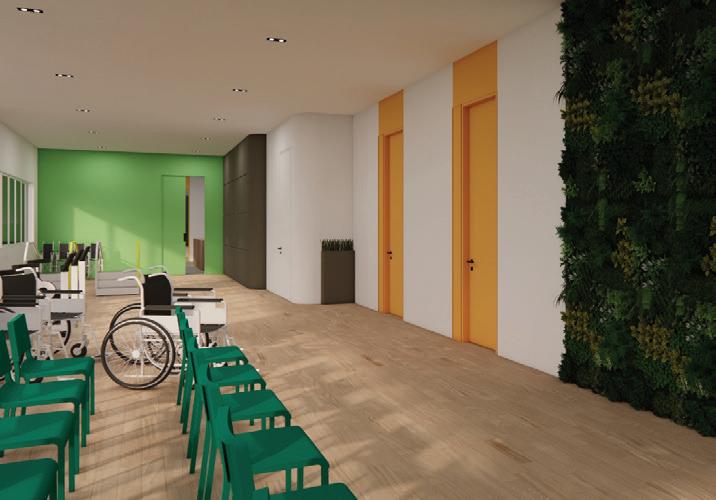
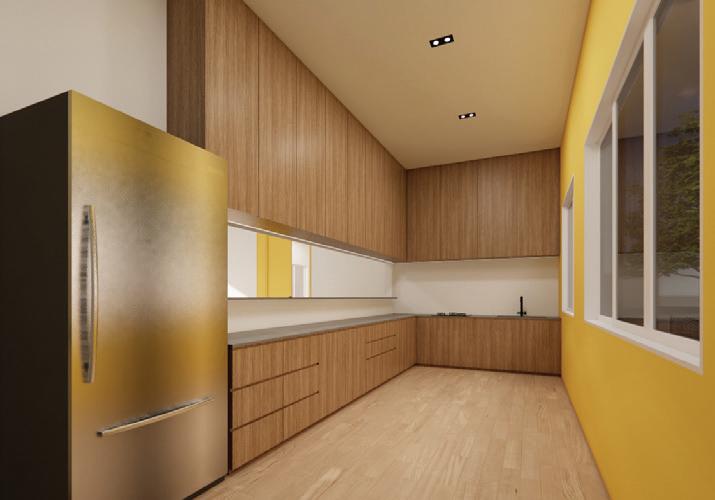
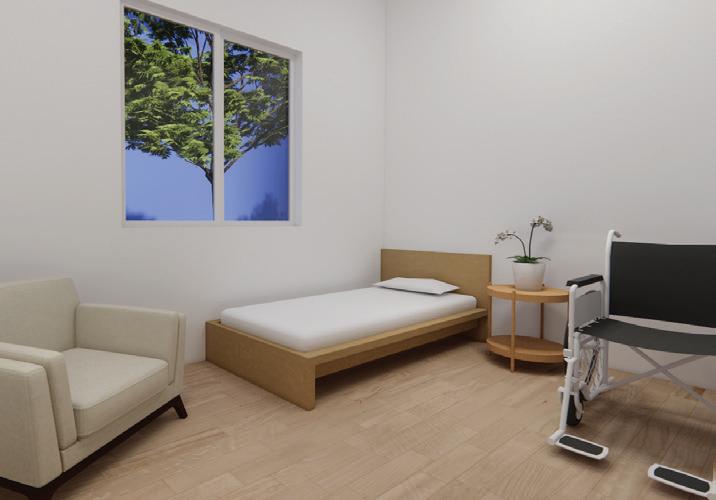
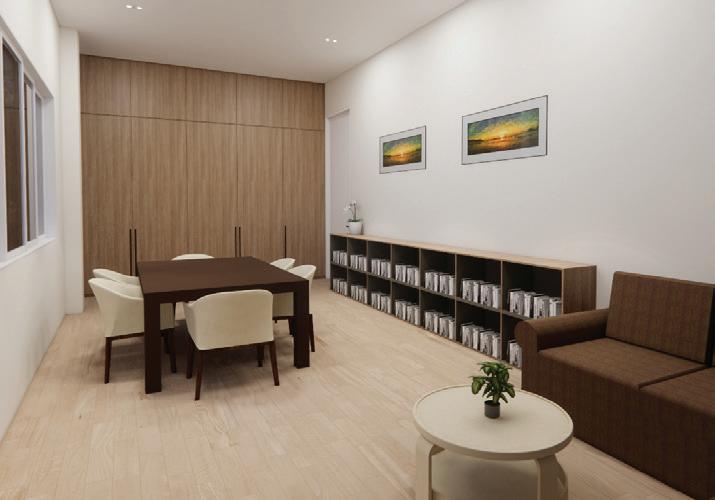
2
LEVEL
LOUNGE
ART & CRAFT
KTV LOUNGE
REMINISCING CORNER
1
QUIET ROOM
LEVEL
RECEPTION LOBBY
CAFETERIA
PHYSIOTHERAPHY
KITCHEN
CARE & QUIET ROOM
CAREGIVER ROOM
MULTI PURPOSE ROOM
PROPOSED WASHROOM


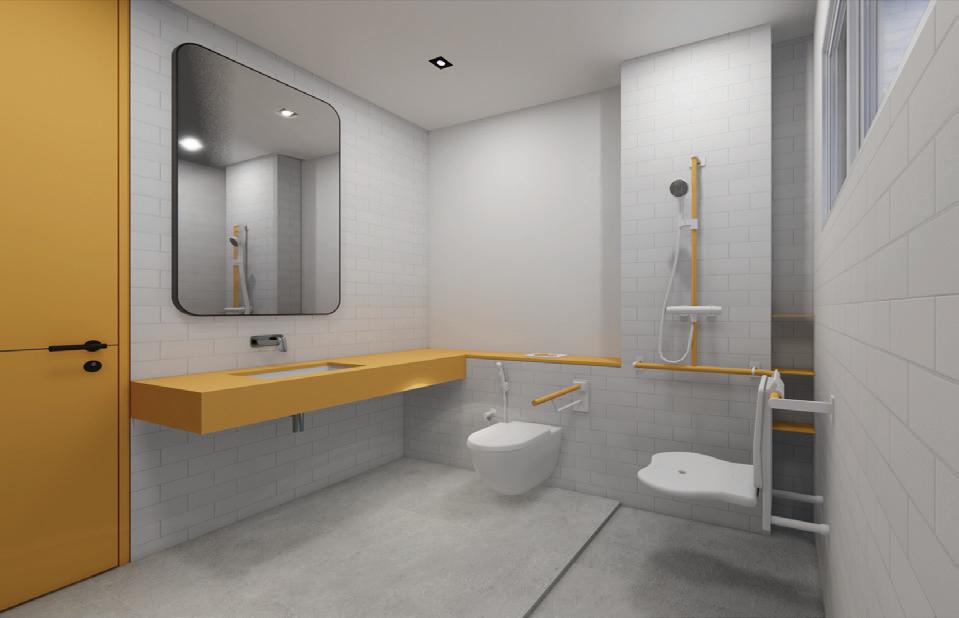
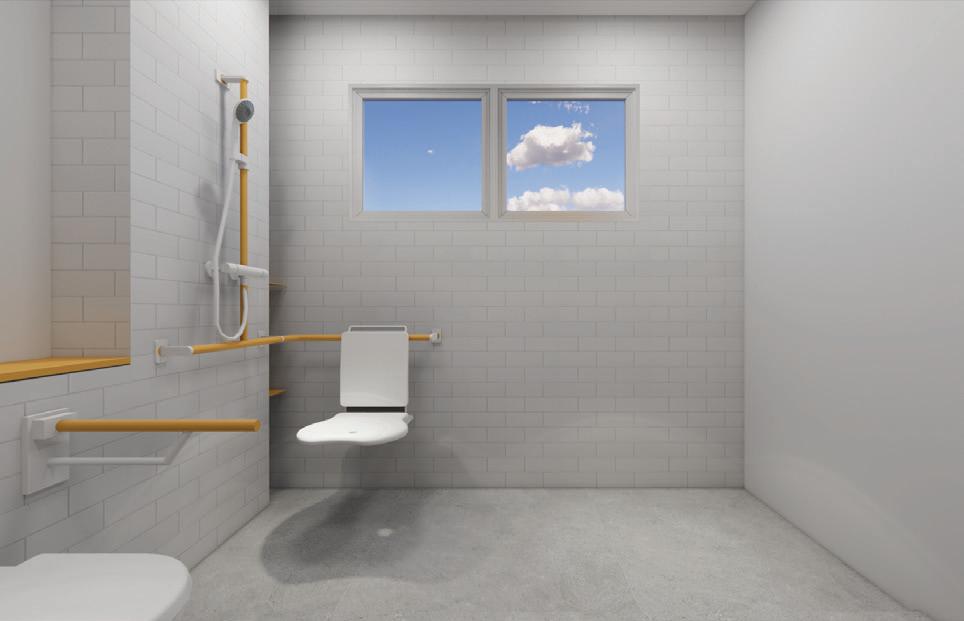

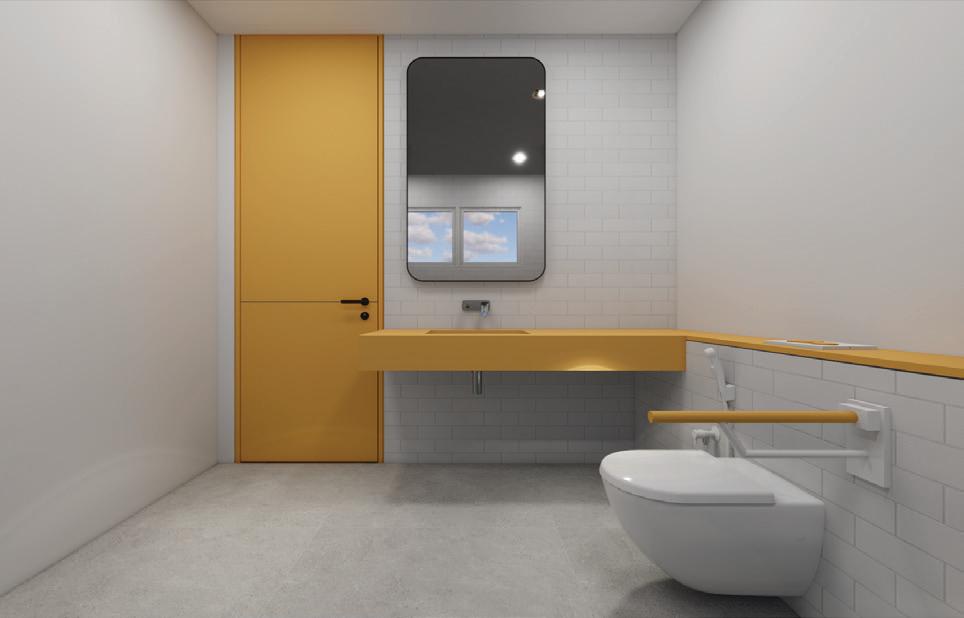
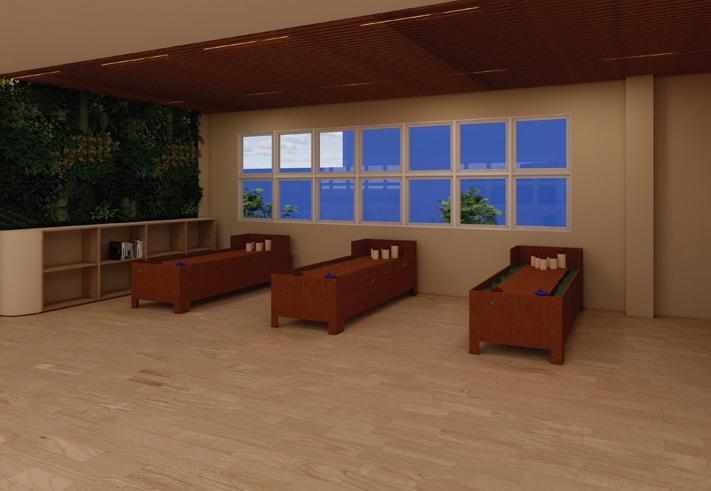
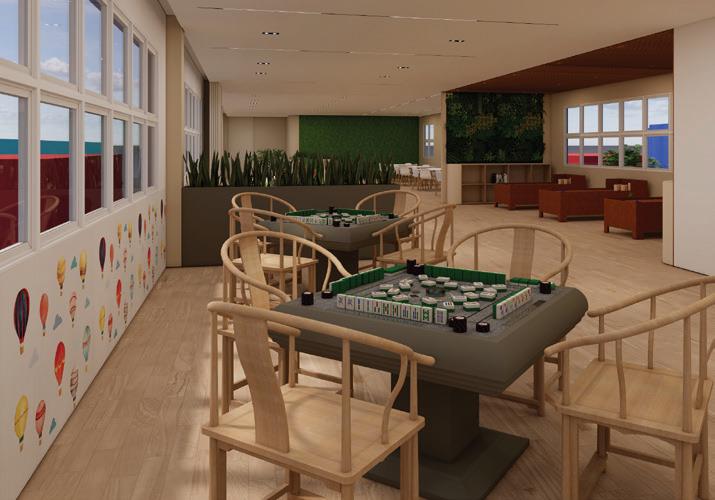
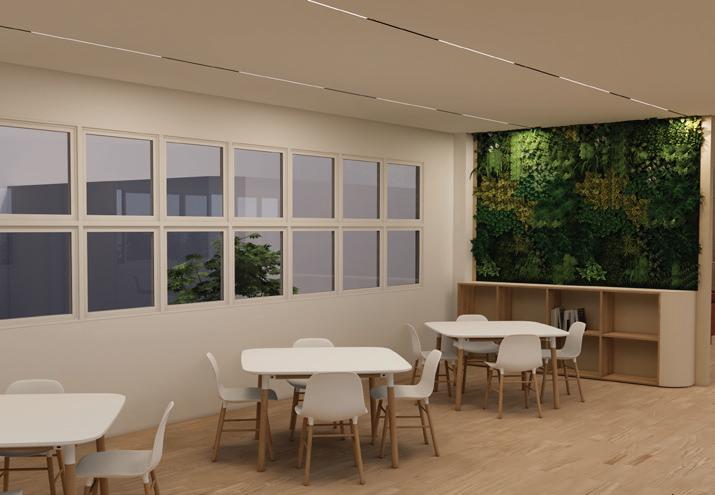
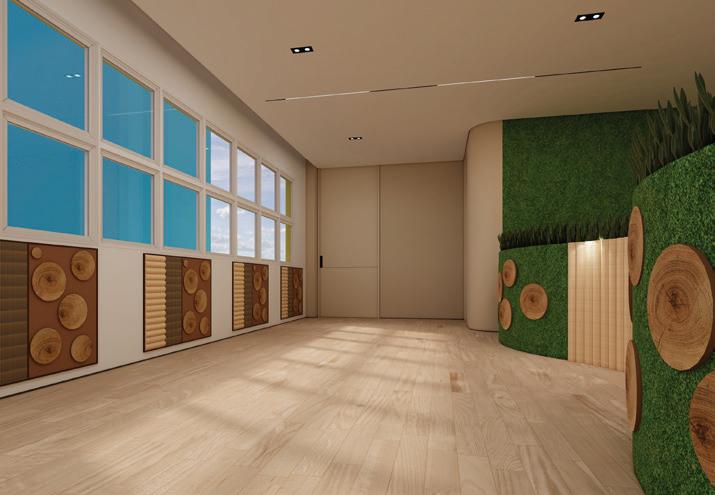

LEVEL 3
LOUNGE SENSORY CORRIDOR
ACARDE GAMES AREA E GAMES AREA
MULTI PURPOSE ROOM QUIET ROOM
TECHNICAL & DESIGN REDNERINGS

I was exposed to a range of departments managing various projects and job scope during my internship, which helped me develop new knowledge and skill sets. My internship company mostly dealt with industrial, commercial, and residential building.
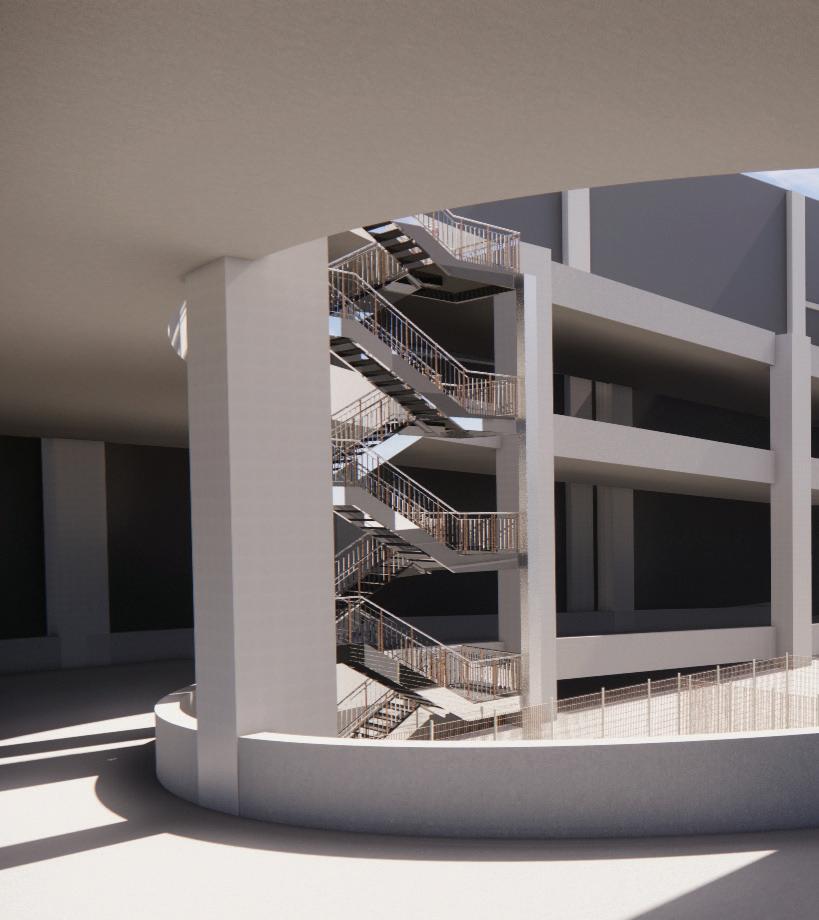
9 |



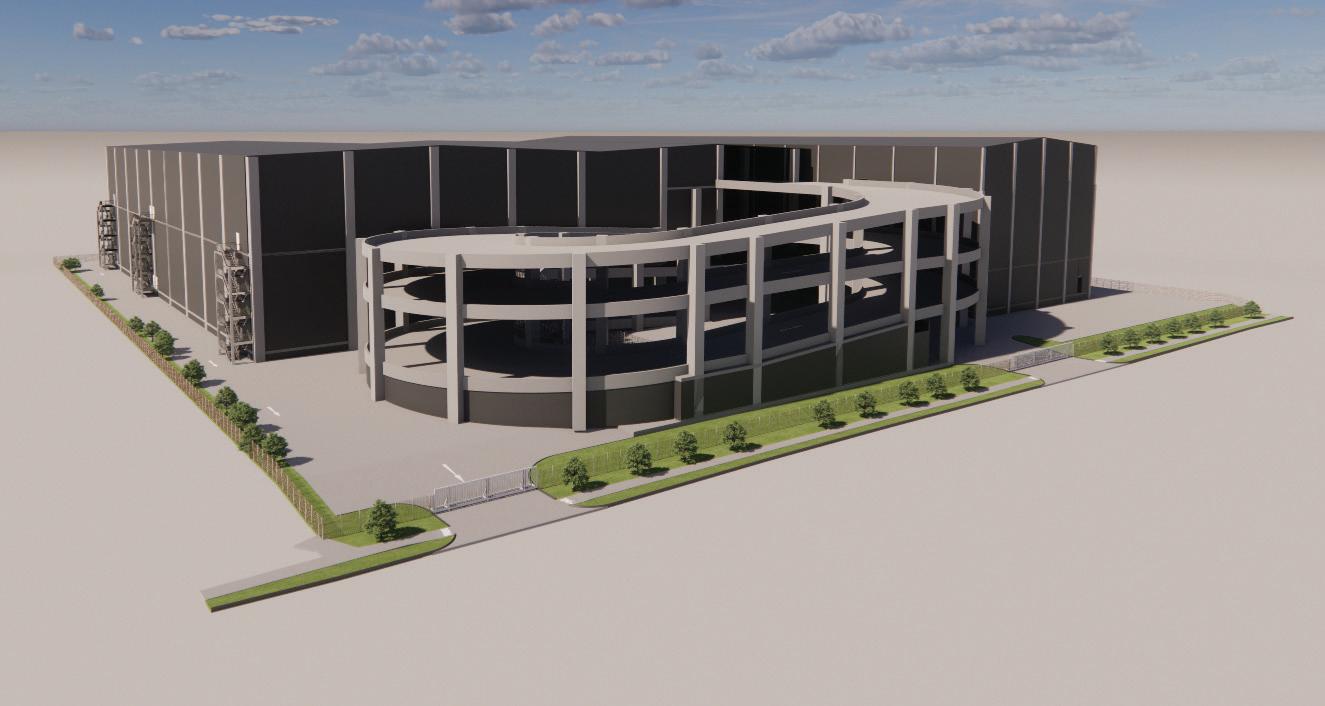
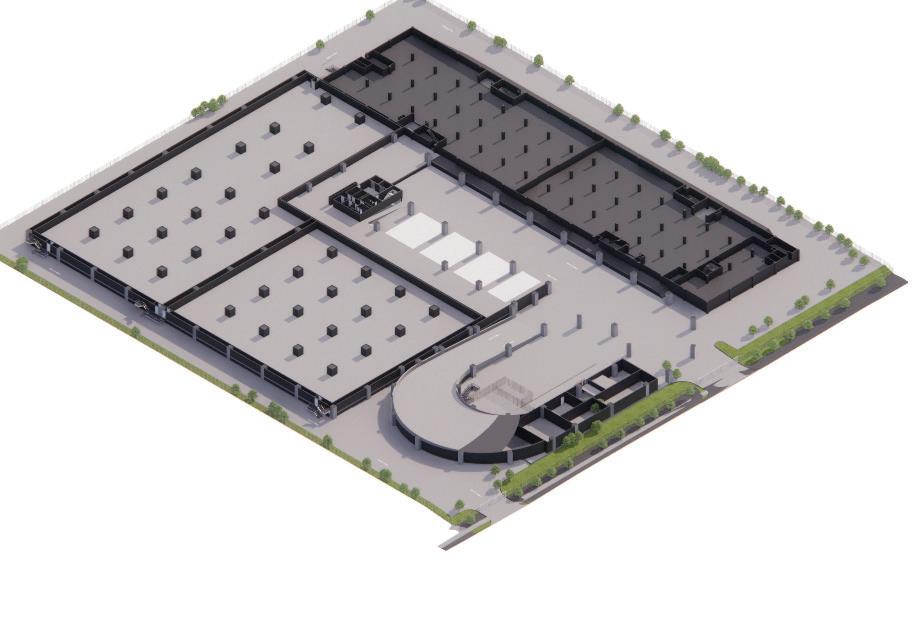
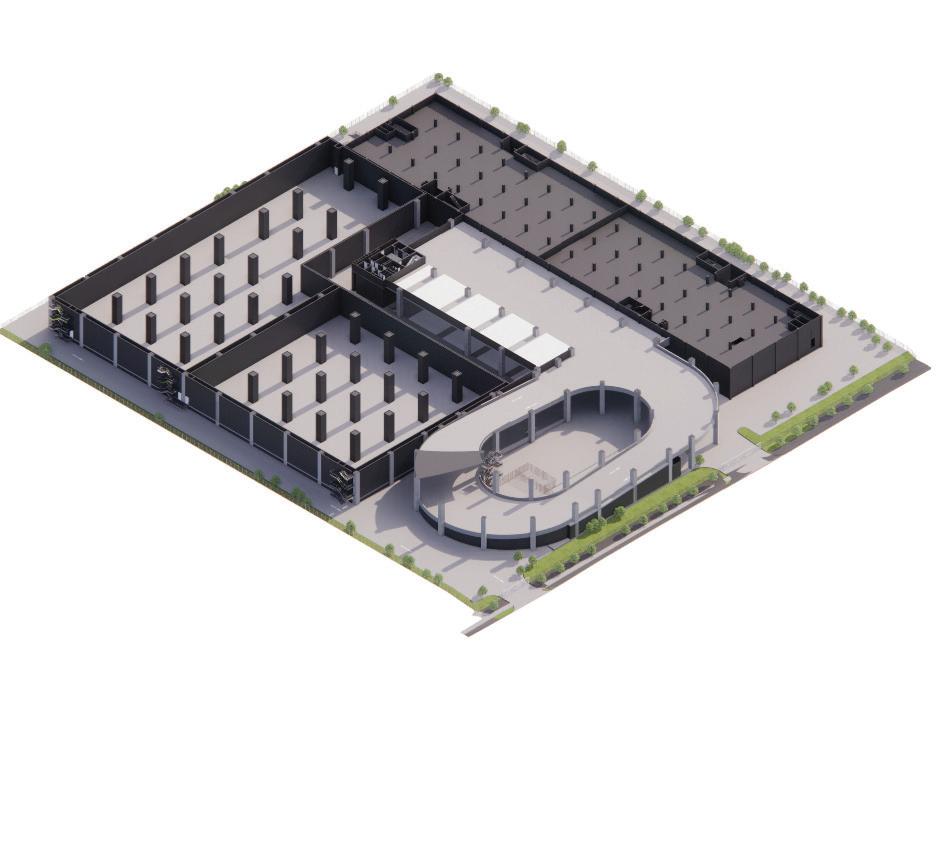
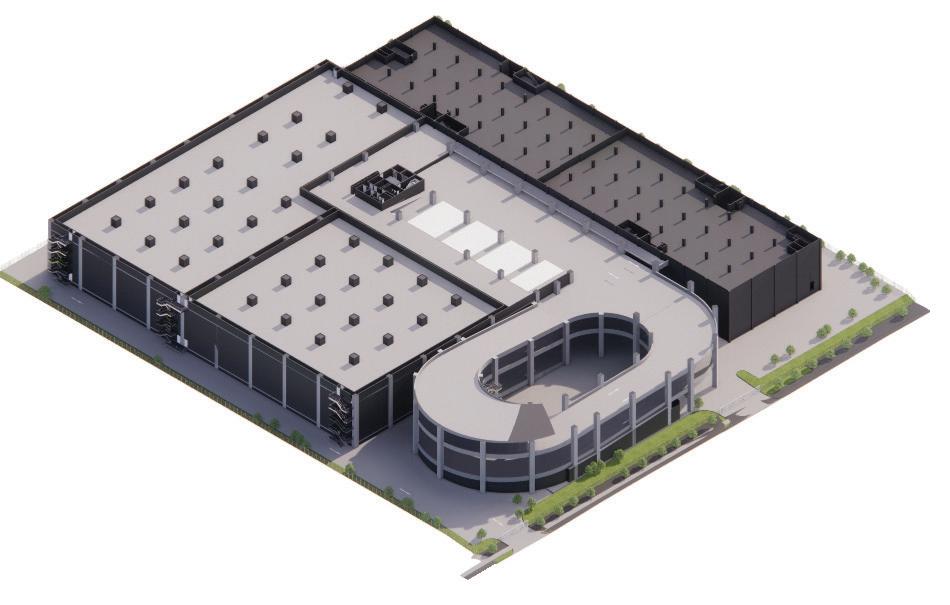
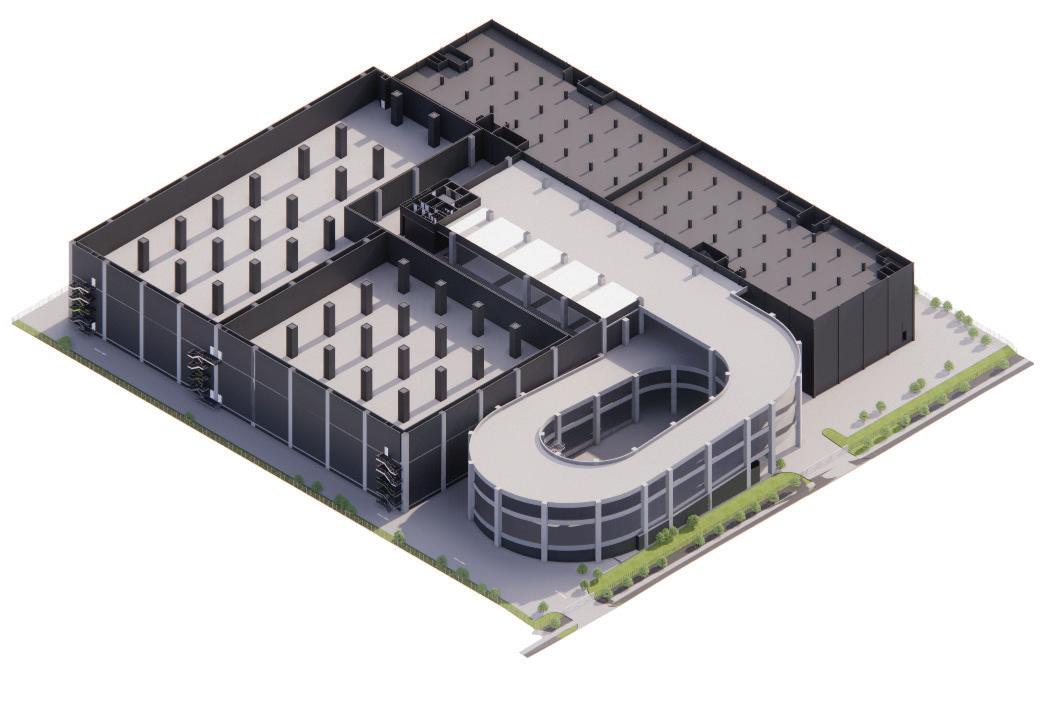
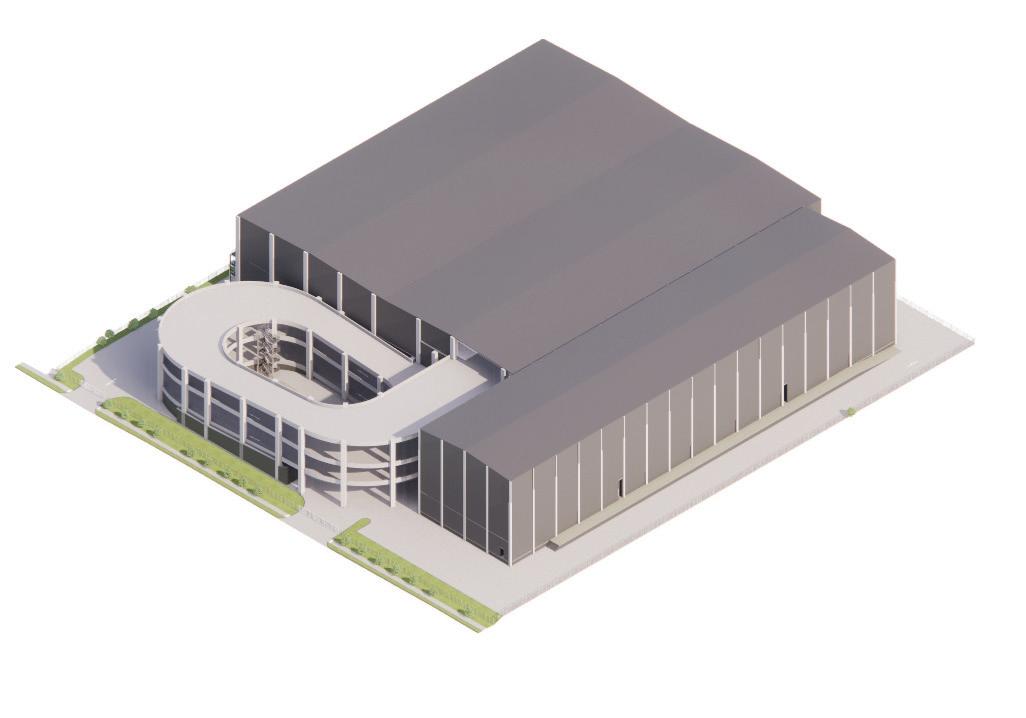
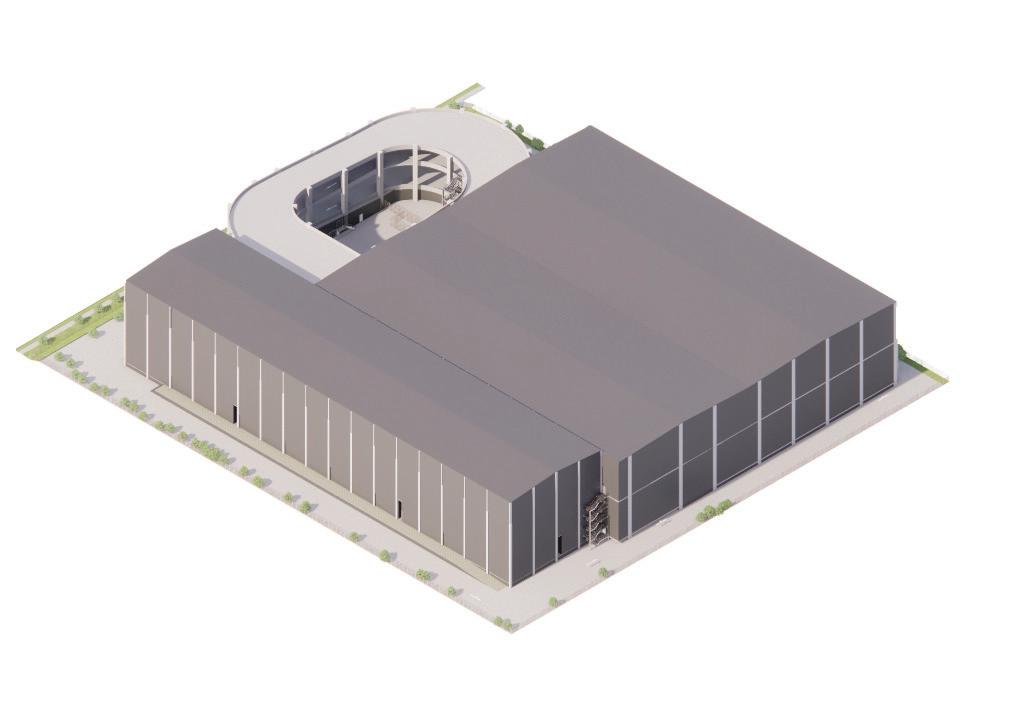
TUAS | YCH INDUSTRIAL PROJECT



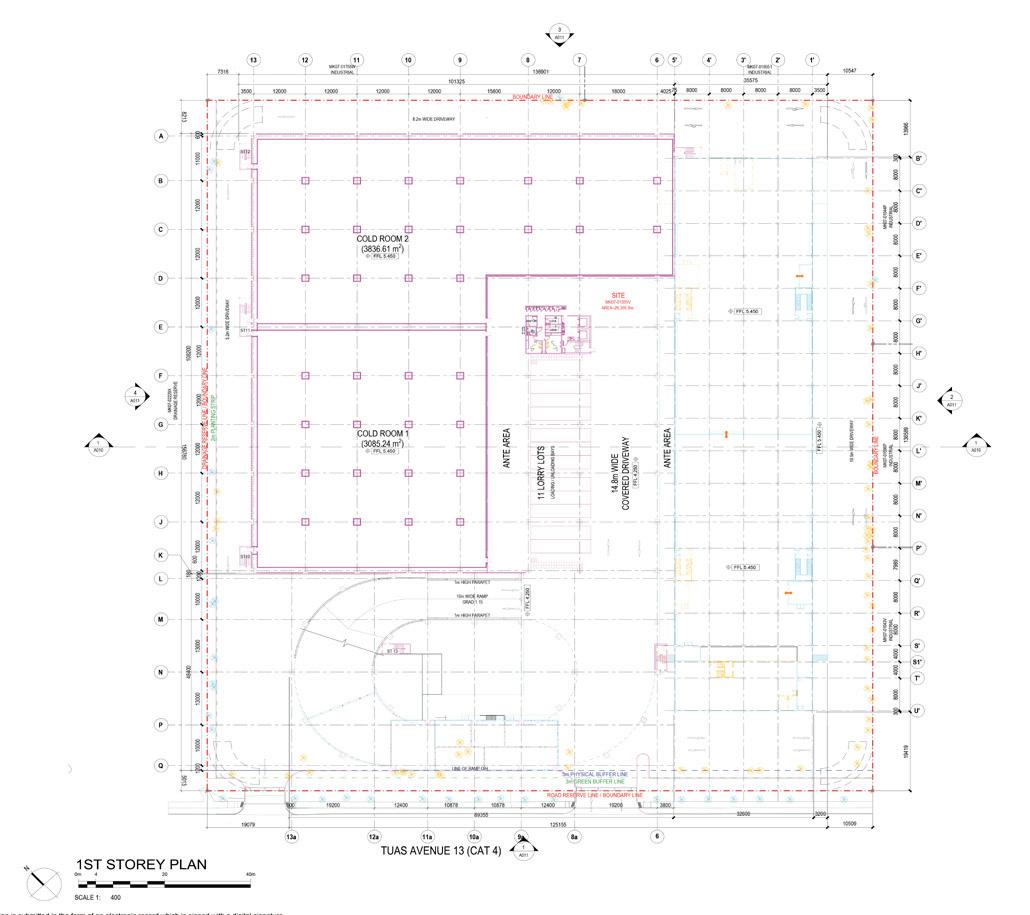
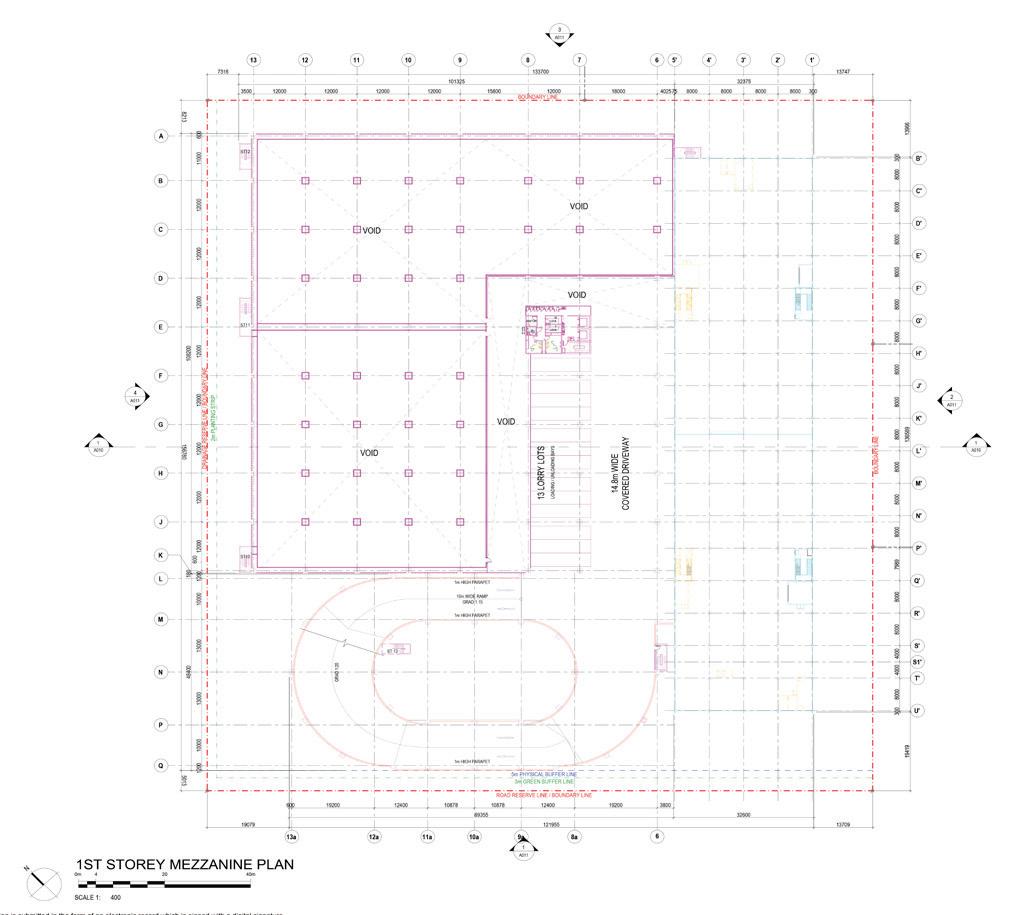


A C K N O W L E D G M E N T
I want to convey my sincere appreciation to my lecturers, Lim Wei Ling, Chiou Jiing, John Guk, Jasmin Tan, Michael Tan, Jashirudeen, Sharon Tan, Godfrey Khoo, Robert Teh, Szeto Anthony, Alvin Ho, Lee Weoi Min, Ron Tang, and David Tan for guiding and enabling me to study and be creative in architecture design through your courses. I’ll keep developing and valuing the knowledge I’ve learned while using my creativity.
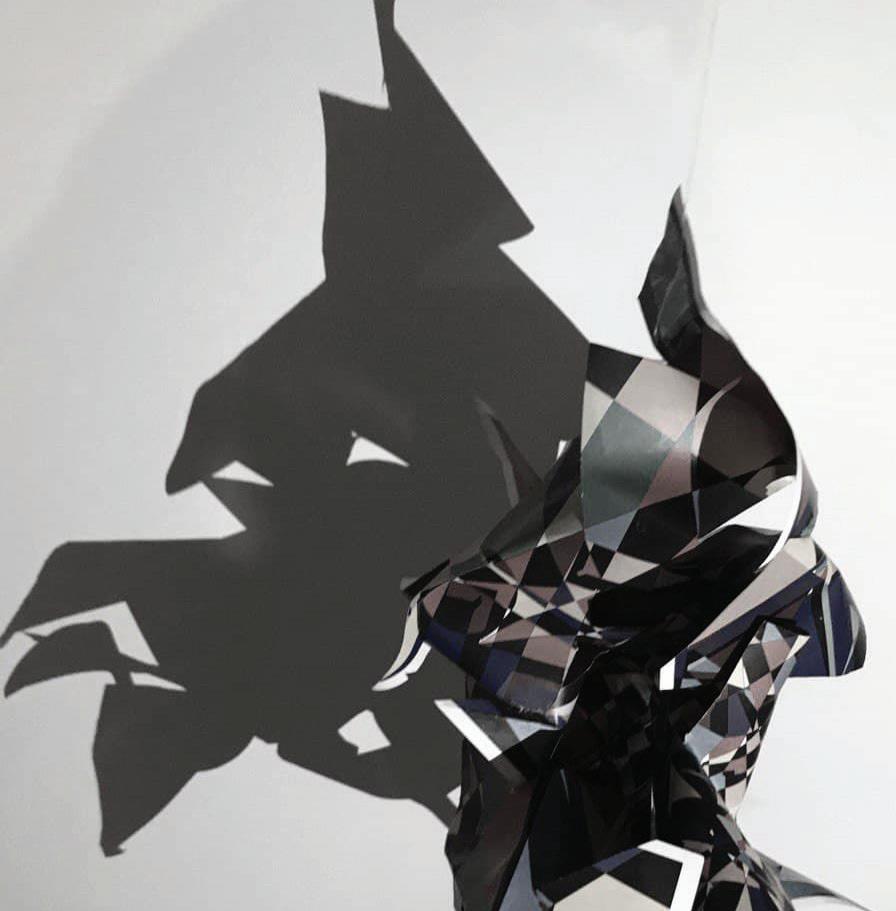
I also want to express my gratitude to my family and friends for their continuous support and encouragement, which inspired me to keep working hard and persevere in the face of difficulty.

T H A N K Y O U
































































 CLOUDS CHAMBER
HANGING COMMUNICATION
FITNESS PLAY AREA
THEATER WORKSHOP CENTRE MEMORIAL VEGETAION
CLOUDS CHAMBER
HANGING COMMUNICATION
FITNESS PLAY AREA
THEATER WORKSHOP CENTRE MEMORIAL VEGETAION


















 VENOM AUDITOURIUM ABSORPTION TUNNEL
VENOM AUDITOURIUM ABSORPTION TUNNEL



































































































