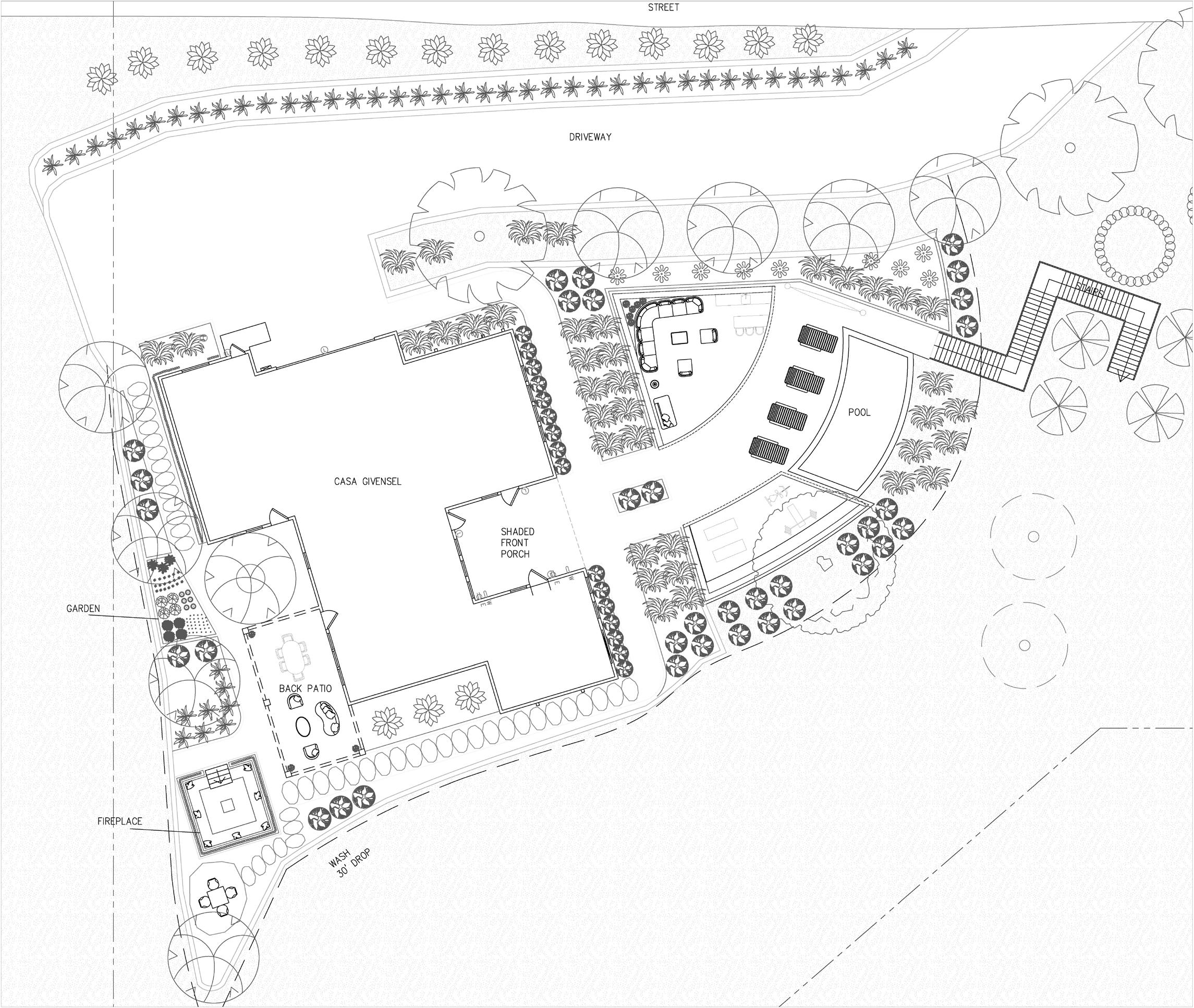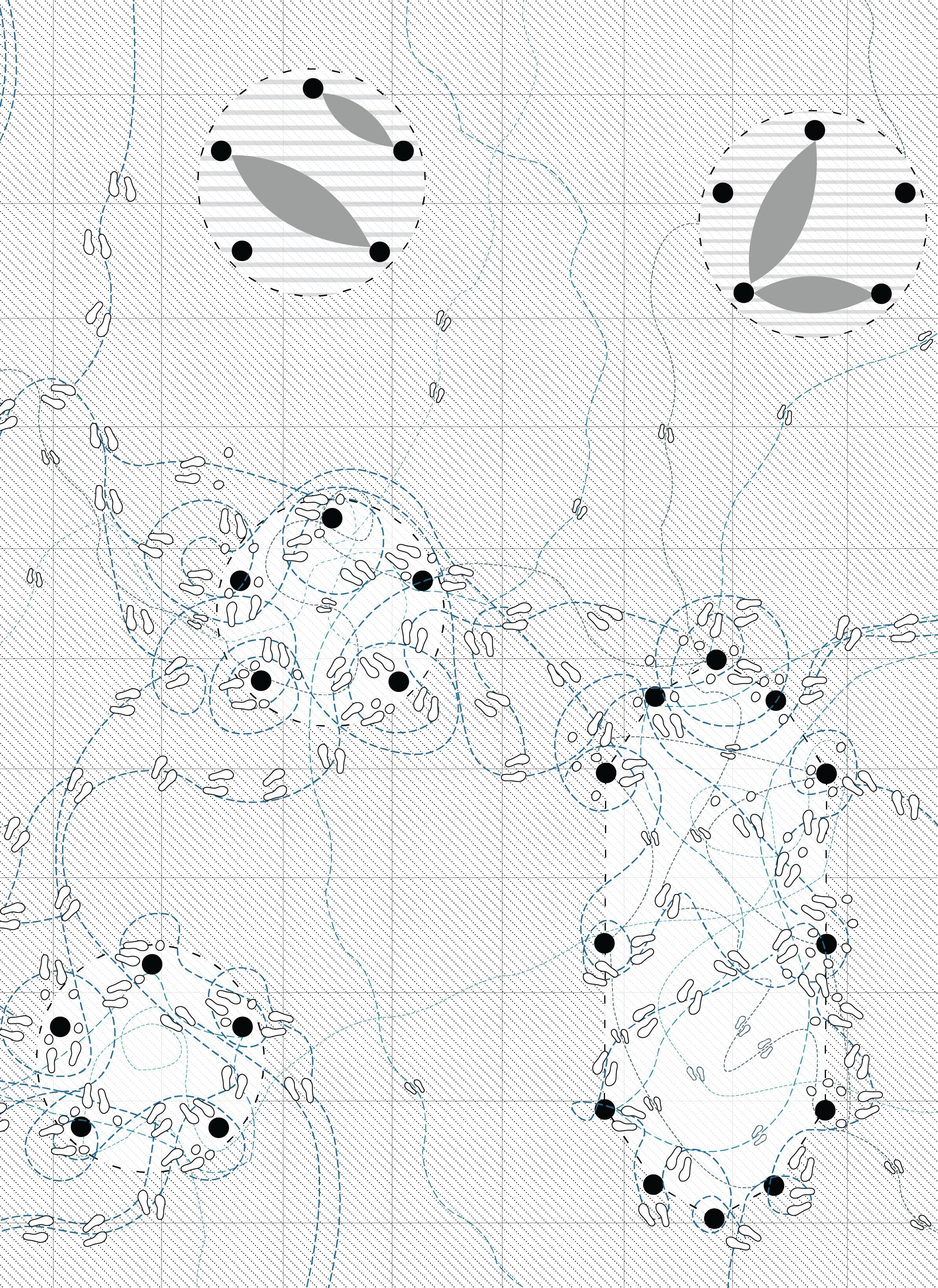

experience



experience
Master of Science in Architecture and Urban Design
Columbia University, New York, USA
Bachelor of Science in Landscape Architecture
Arizona State University, Arizona, USA
High School Diploma
Parkview High School, Georgia, USA
Water as Leverage workshop in Cartagena, Colombia 2023
Internal workshop guest and presenter.
Another Ard Production Architecture & Urban Design, Cole Bay, Sint Maarten
Urban Design intern/ trainee.
Freelance Graphic Design and Content Creator
Virtual design services for hire.
awards + leadership
Columbia GSAPP William Kinne Travel Fellow 2023-24.
Columbia M.S. Architecture and Urban Design Program scholarship 2022-23.
Landscape Architecture Foundation (LAF) Scholar 2022
Council of Educators in Landscape Architecture (CELA) Fountain Scholar 2022
Project Design Excellence Award Spring 2022, Arizona State University
Desert Green Foundation Linn Mills and FEES Scholarship Recipient2021
Arizona State University Herberger Deans List x4
Adobe - Photoshop, Illustrator, InDesign, Premiere Pro, After Effects
Software - AutoCAD, SketchUp, GIS
softwares used: GIS, Google Earth, AutoCAD, Illustrator, Photoshop
Team: Columbia University GSAPP -
Today, Cartagena de Indias faces an untenable growth of extractive tourism which leaves negative impacts on the environment and its communities. The Ciénaga de la Virgen - a critical part of the city’s watery urban landscape that connects the Caribbean Sea, the Bay of Cartagena, and the canal network - is collapsing from pressures of urban expansion and climate change. Like Cartagena’s confluence of coastal tides and inland rains, our design exists at intersections of biodiversity restoration and celebration of intergenerational Afro-Colombian heritage that can support locals and tourists. The
project envisions establishing an amphibious housing armature, seeding ecological stewardship, reviving water mobility, and enhancing economic opportunities for locals. Inspired by the music and culture of Cartagena, our project enhances places of gathering and coming together in order to form pluralistic, restorative spaces of healing that are nested within a larger transformation of the Ciénaga, involving ecosystem services, incentivizing collective land tenure, and taking a supportive stance towards healing from injustices of extractive histories.
Deepa Gopalakrishnan, Di Le, Maria Flores Cartagena, Colombia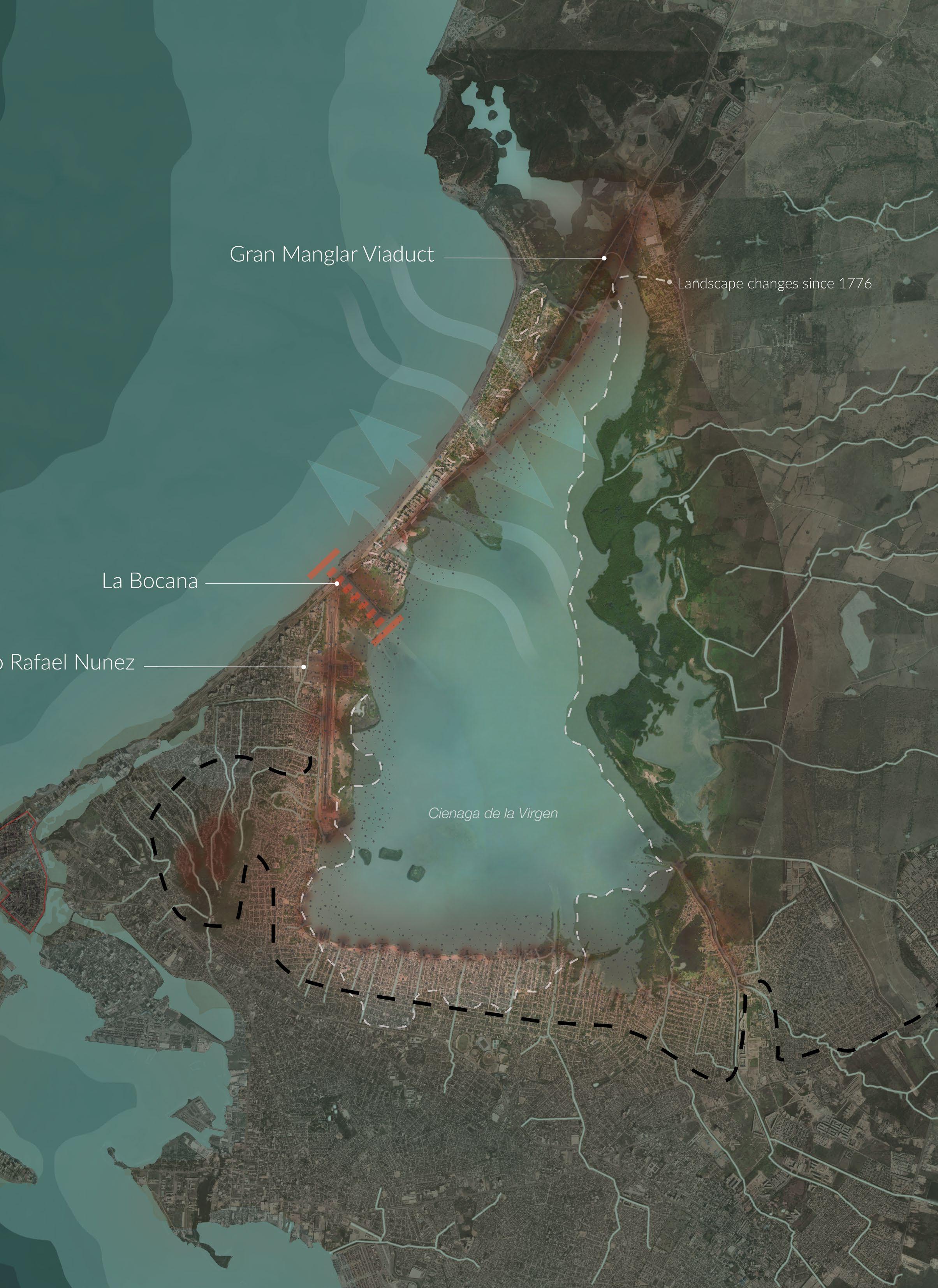
The Cienaga de la Virgen has gone through major landscape changes over time, from its open and freeflowing bay which allowed a flushing and exchange of sweet and salty waters, into its now deteriorating and choked bay with a biodiversity and local community that is steadily decreasing in health. The factors that continue to push this decrease includes heavy infrastructure like the airport, the Dutch project La Bocana, and the Gran Manglar Viaduct, which have all caused the cienaga to choke over time. The extractive tourism within the walled city of Cartagena also heightens the collapse of what we call the “unwalled city”. Not only affecting Cartagena through its economy, but also through the increased pollution, which ends up populating canals and self-built communities of displaced locals and migrants along the Cienaga, who also face the most risk with projected 2040 sea level rise. Communities are now being destroyed and displaced again as the government hardens the edges of the cienaga with the via perimetral, to stop encroachment and invite tourism. As a result, mangroves are being destroyed, along with our relationship with nature, and the natural benefits they provide.
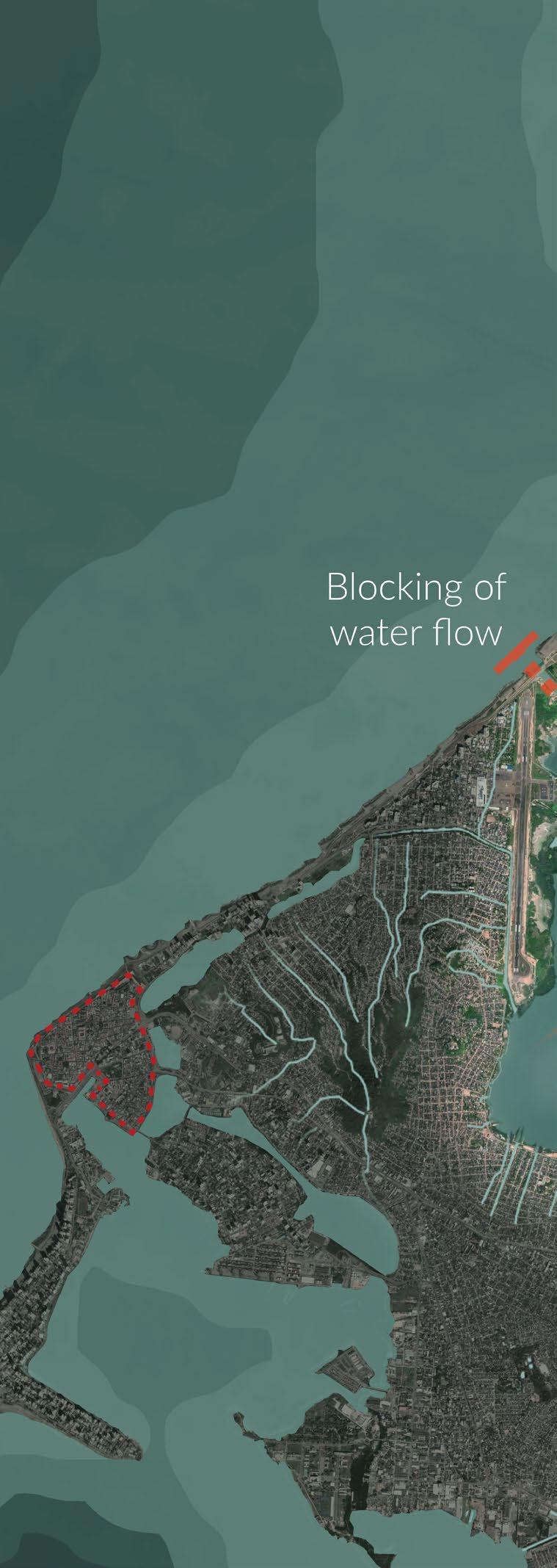
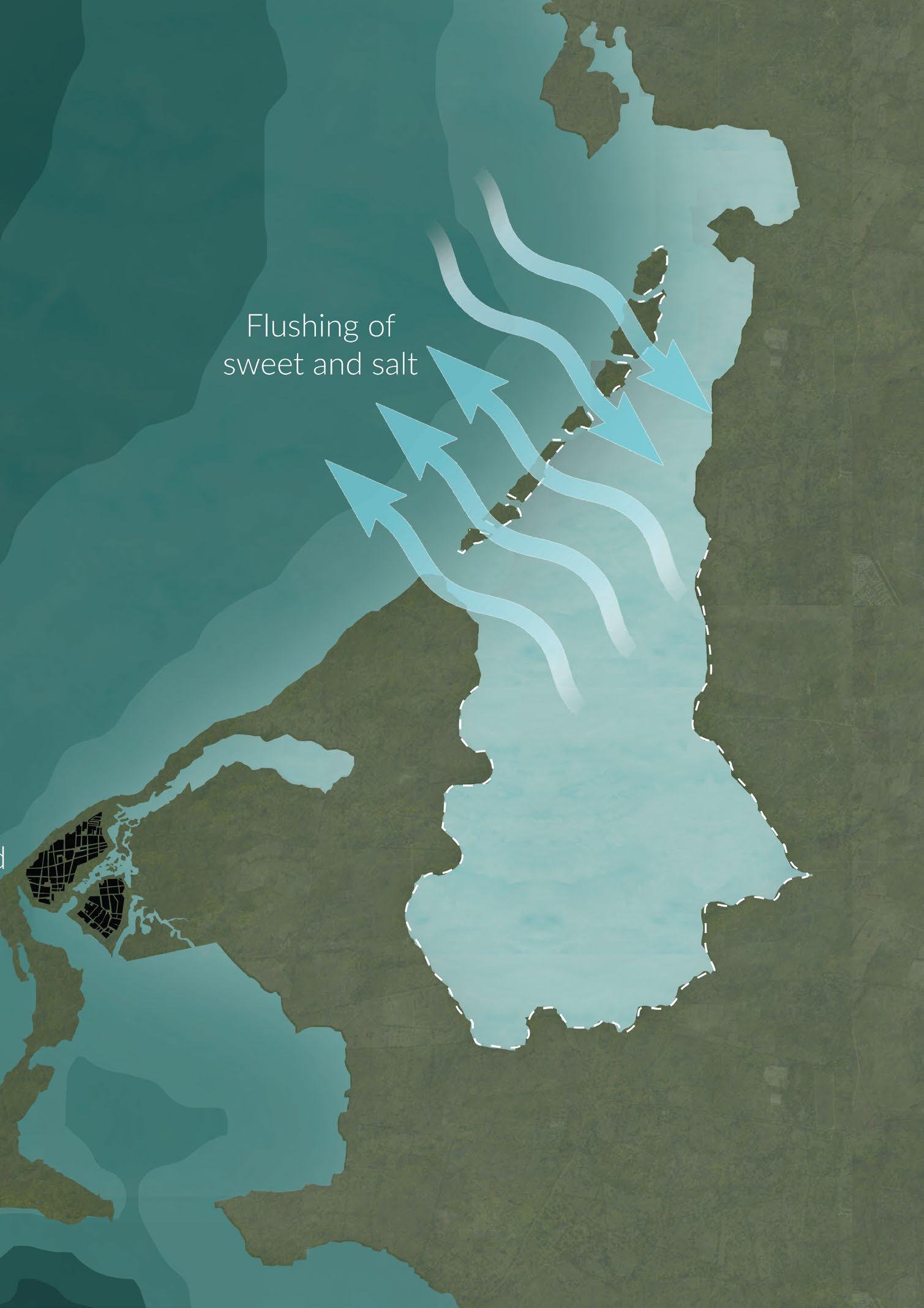
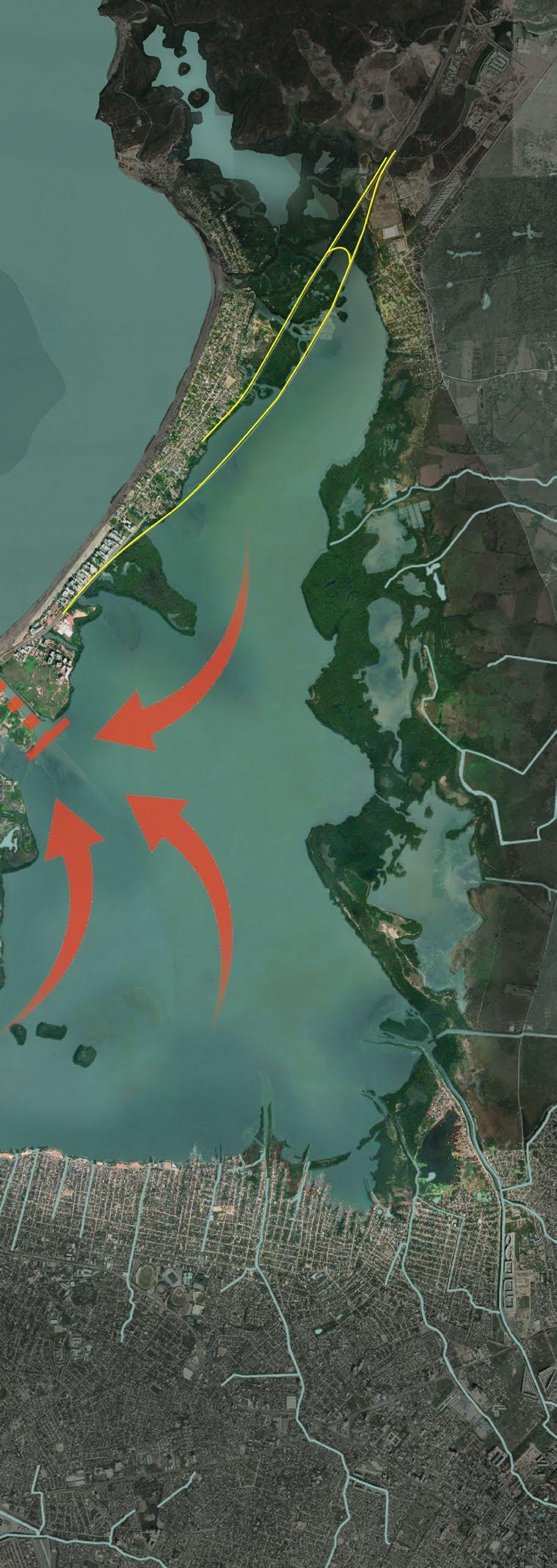
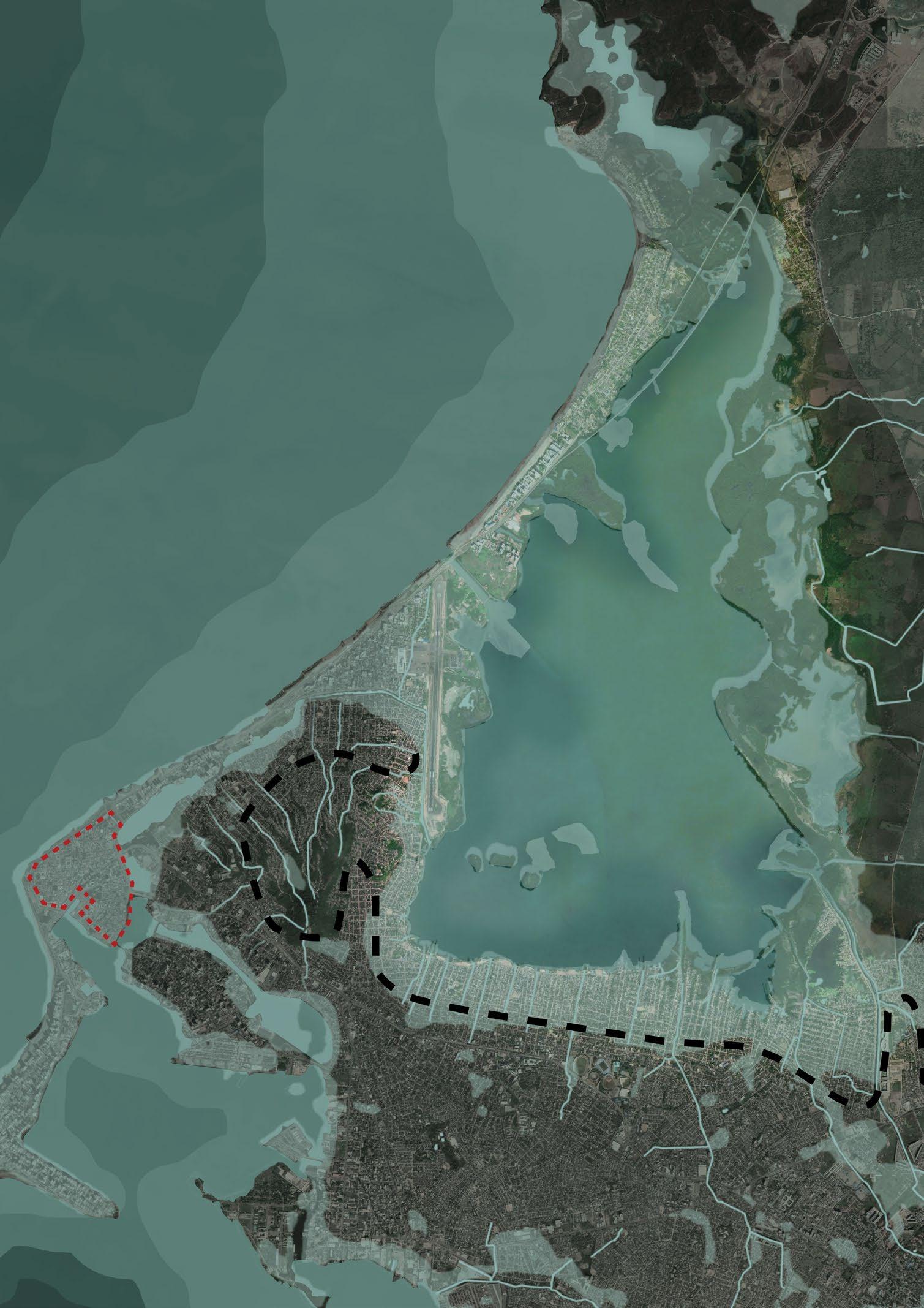
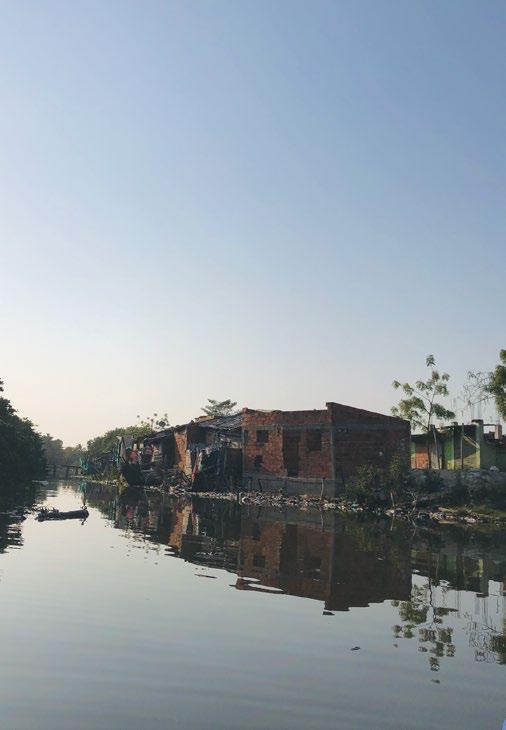
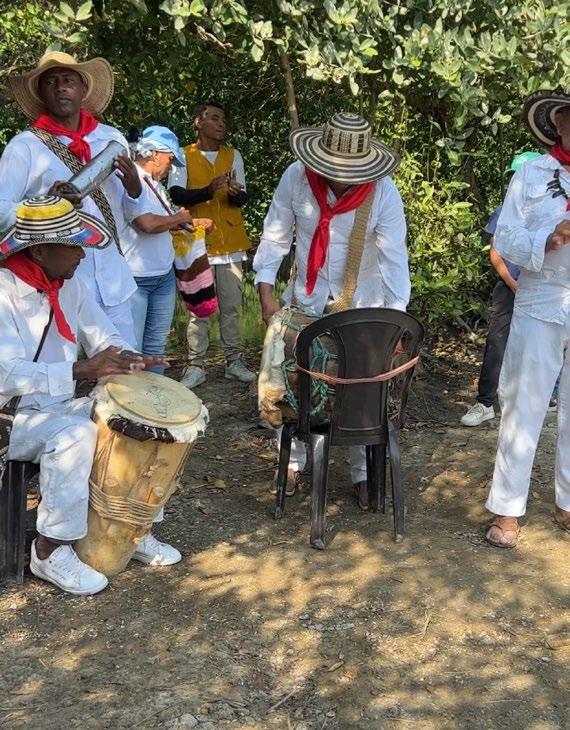
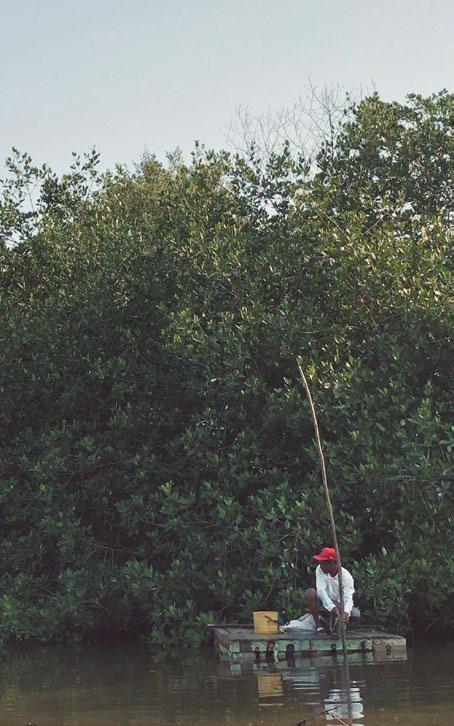

 Projected Sea Level Rise 2040
Poverty line
Projected Sea Level Rise 2040
Poverty line
Existing conditions within our pilot site show people living precariously on the water’s edge, encroaching on the Ciénaga, and affecting the health of mangroves. Families claim space through an informal rule of law, rendering the edge of the ciénaga inaccessible. In the short term, we include public elevated platforms, care for mangroves, water filtration, a small community hub, and a model amphibious house to establish trust with the community and show what is possible. Floating houses are a desire of local community partners we interacted with. Sleeping pods for non-extractive tourism co-exist with an increase in amphibious housing, recognizing the need for a return to food production in farming and fishing according to seasons of rain and tide, akin to the ancestral practices of the Zenú indigenous peoples of the region.
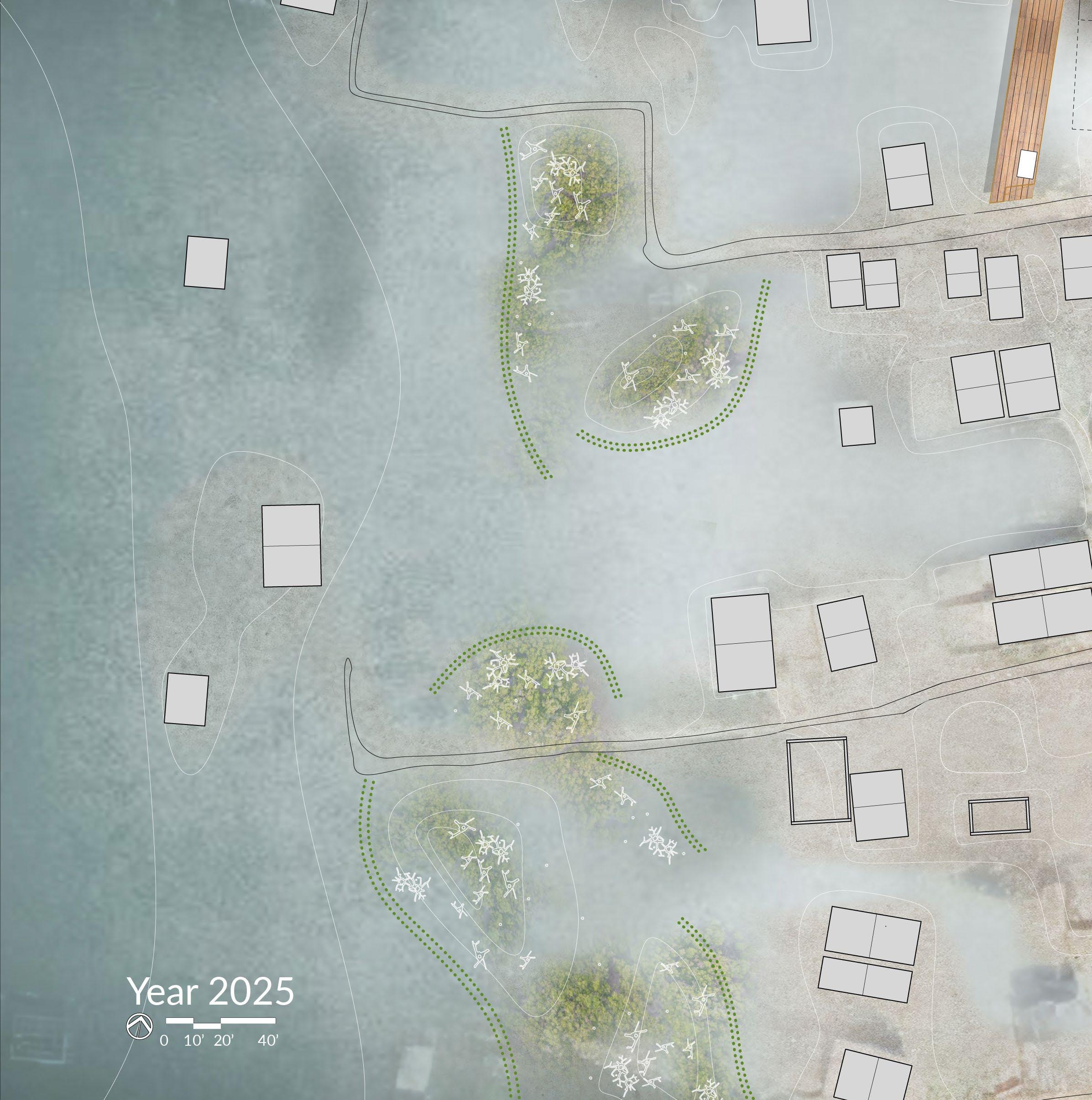
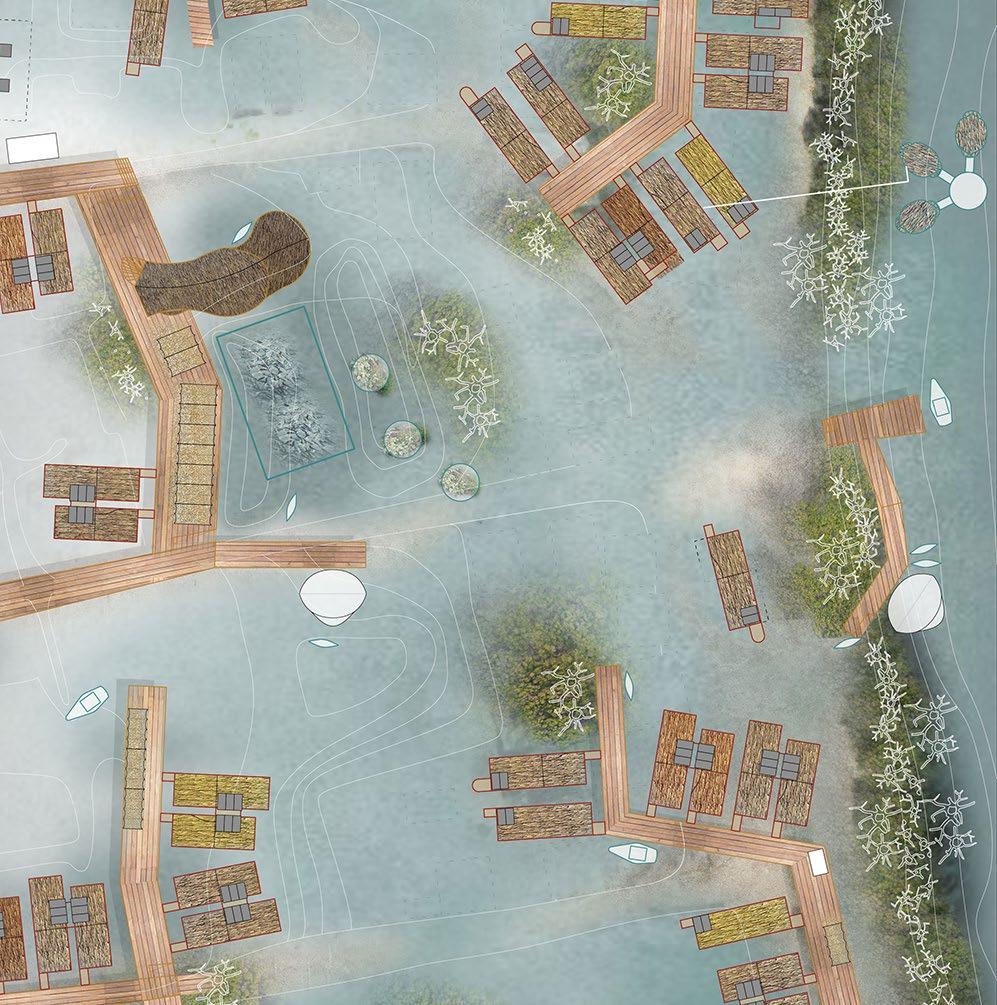
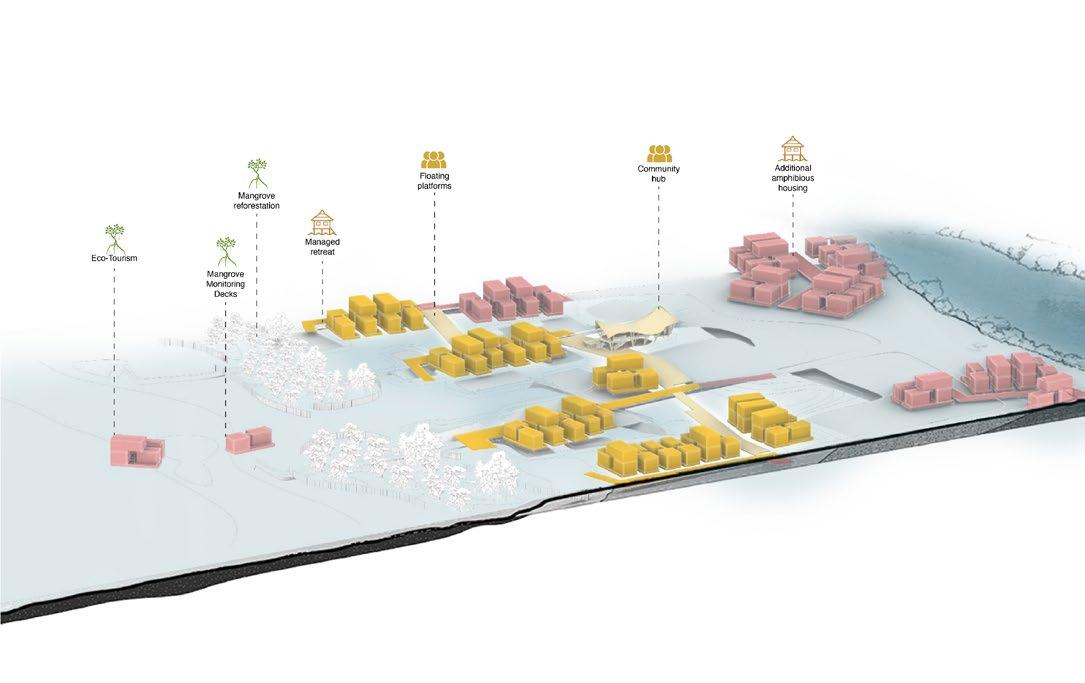
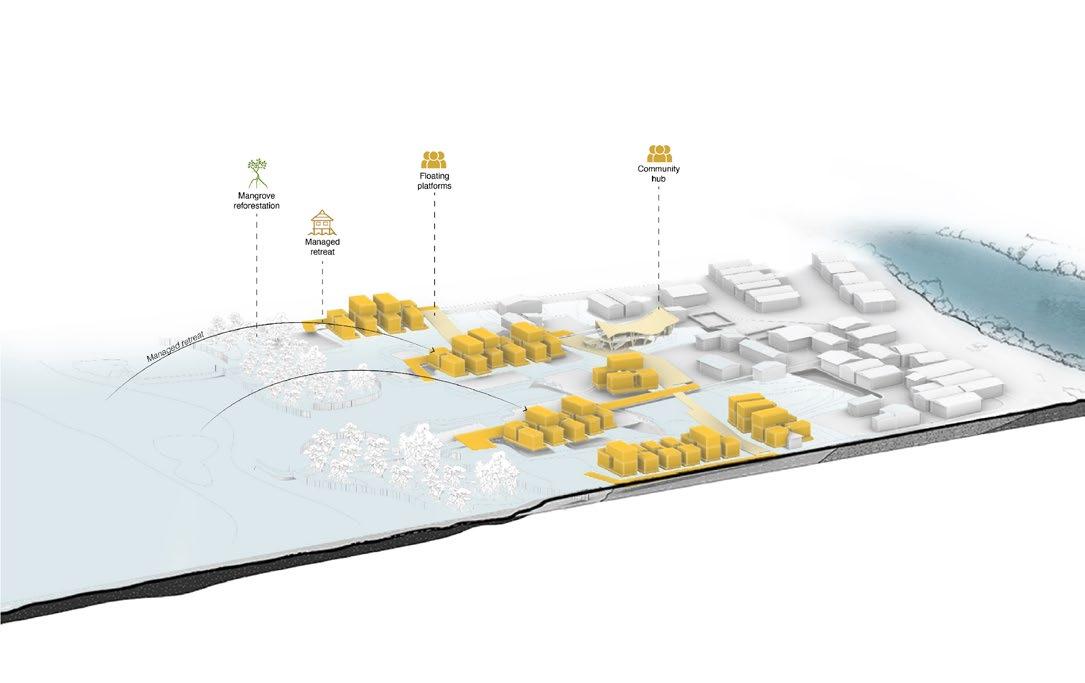
The community will not only heal the cienaga but collaborate with the ecology by producing mangrove, continue to steward the ecosystem through youth education, and payment for ecosystem services. Eco-tourism thrives with tourist sleeping pods and sustainable boat tours which create a new form of regenerative economy for the community. The Cienaga de la Virgen is not at the peripheries. We believe that it is a place to experienced and not a place to be neglected.
This pilot project can be the driver of change. A prototype to be applied for communities to live with water along the Ciénaga, creating protection zones for mangroves and softening edges, as well as implementing strategic cuts to increase the original flushing of the salt and sweet water.
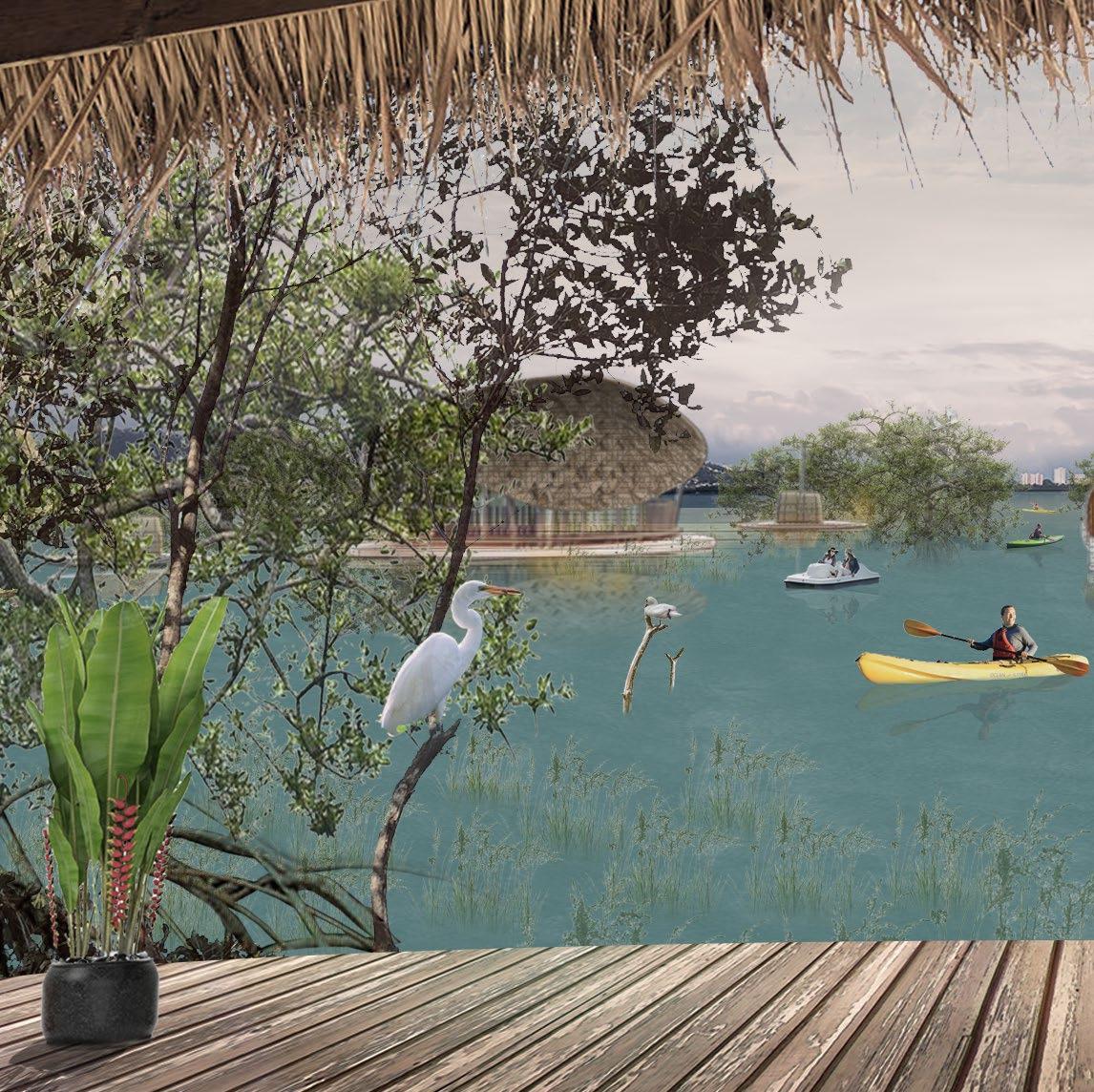
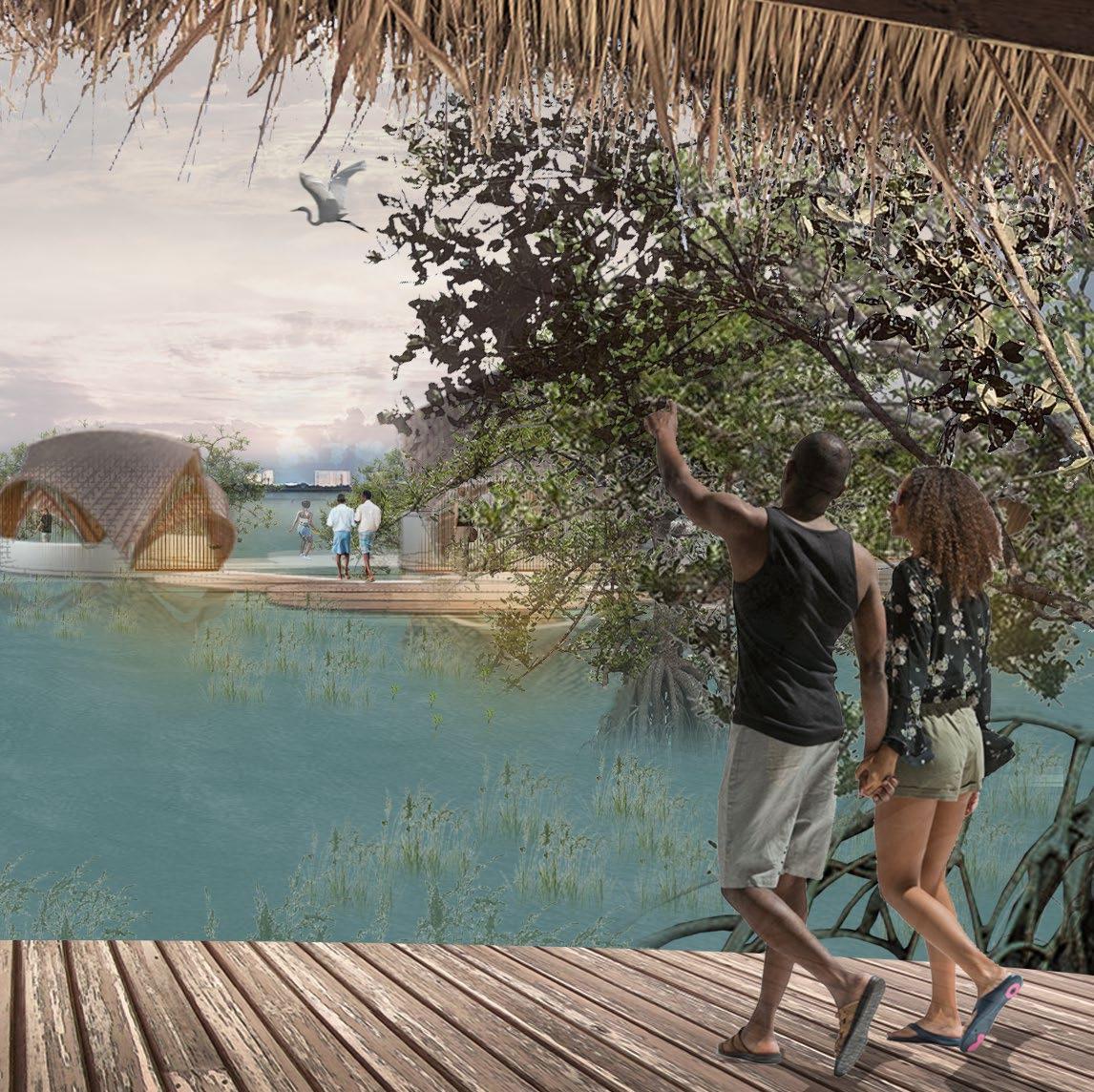
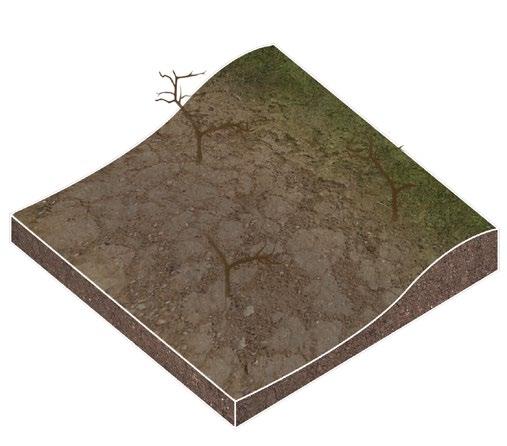
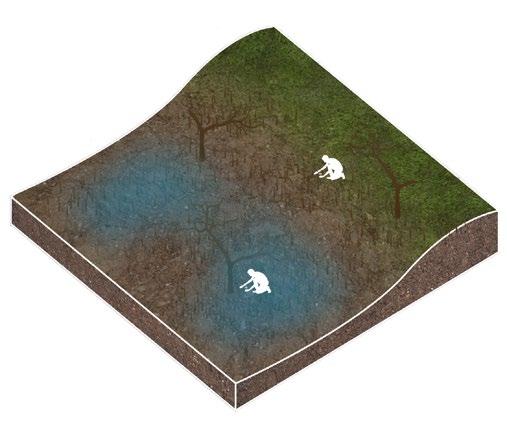
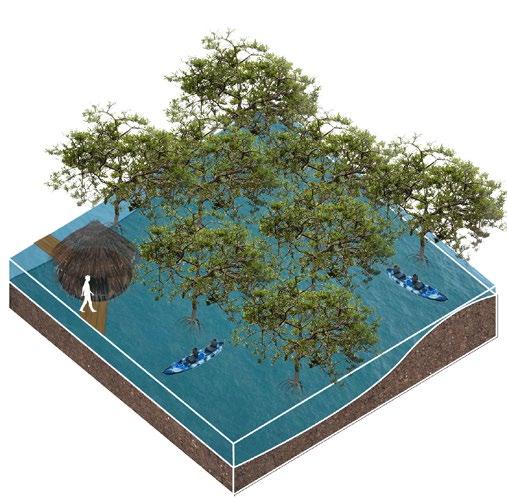
Individual work.
*Received a project design award. Phoenix, Arizona
Arizona State University -
Studio 2022: Lora Martens
The housing crisis in Arizona is dire, and has only gotten worse over the last few years. This project is an exploration of the “missing middle housing densities” that are attainable, have less dense square footage, and rely on rich community and outdoor spaces. Urban designers connect people and places, movement and urban form, and nature to the built environment. A community like this is needed for emerging urban designers and designers alike when entering the field because it provides an opportunity to live attainably in proximity to offices and around like-minded individuals. I reached out to twelve emerging designers with a survey to collect information regarding their preferences, interests, and financial situations. From that information, I began conceptualizing and designing.
Workforce housing for emerging urban designers with under five years of experience provides access to attainable, creative, and collaborative spaces. This community of six compact, modular, container dwellings include three 1b1b, two 2b1b, and one accessible studio. It also includes common areas and a landscaped courtyard for shared recreations of interest. as and a landscaped courtyard for shared recreations of interest.The community has shared indoor and outdoor spaces, including a lounge pit, community gardens, a recreation court, and studio that can be open to the public or rented for collaborative work and to generate community revenue, if desired.
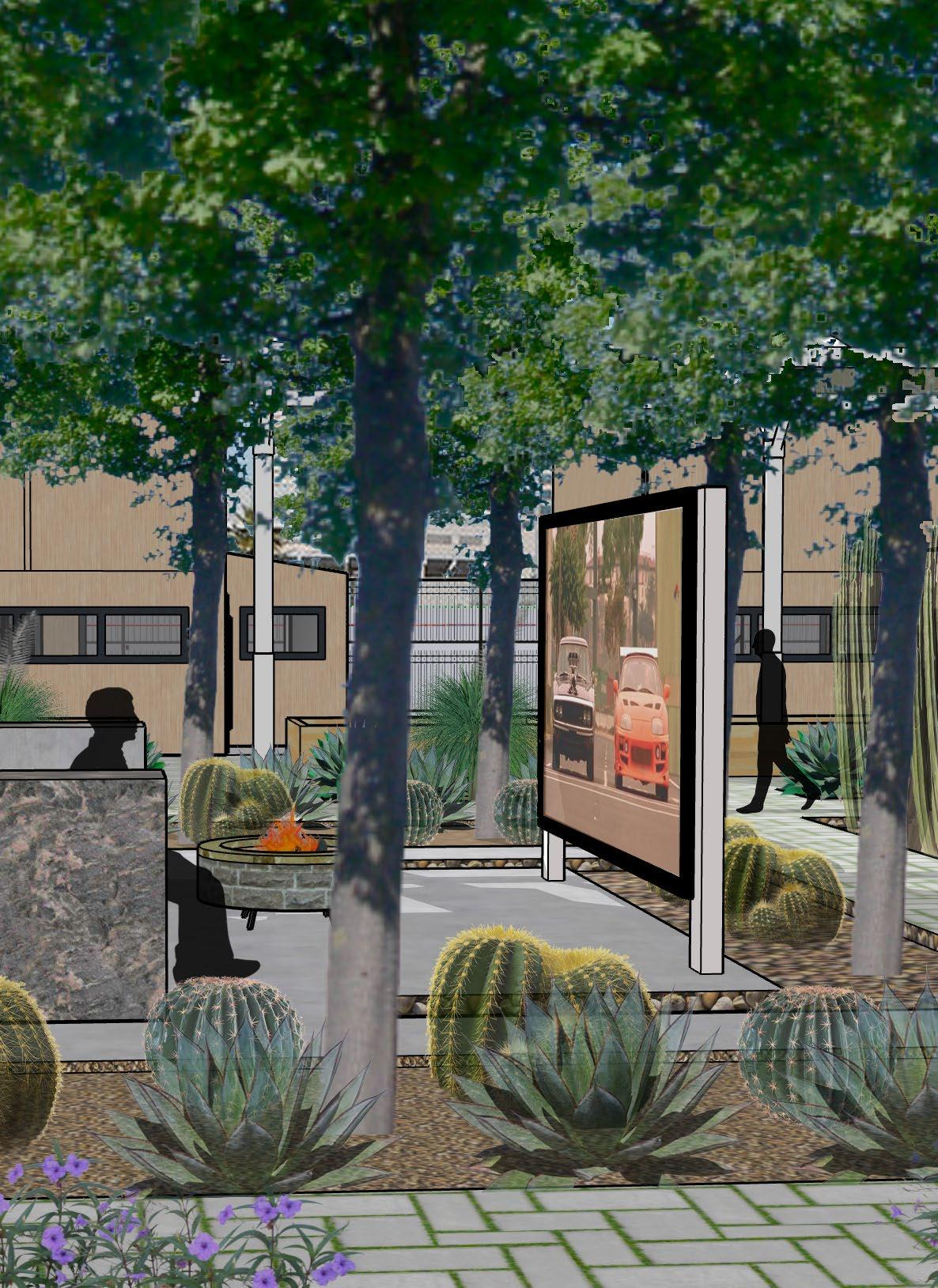 Resident guest parking
Resident guest parking
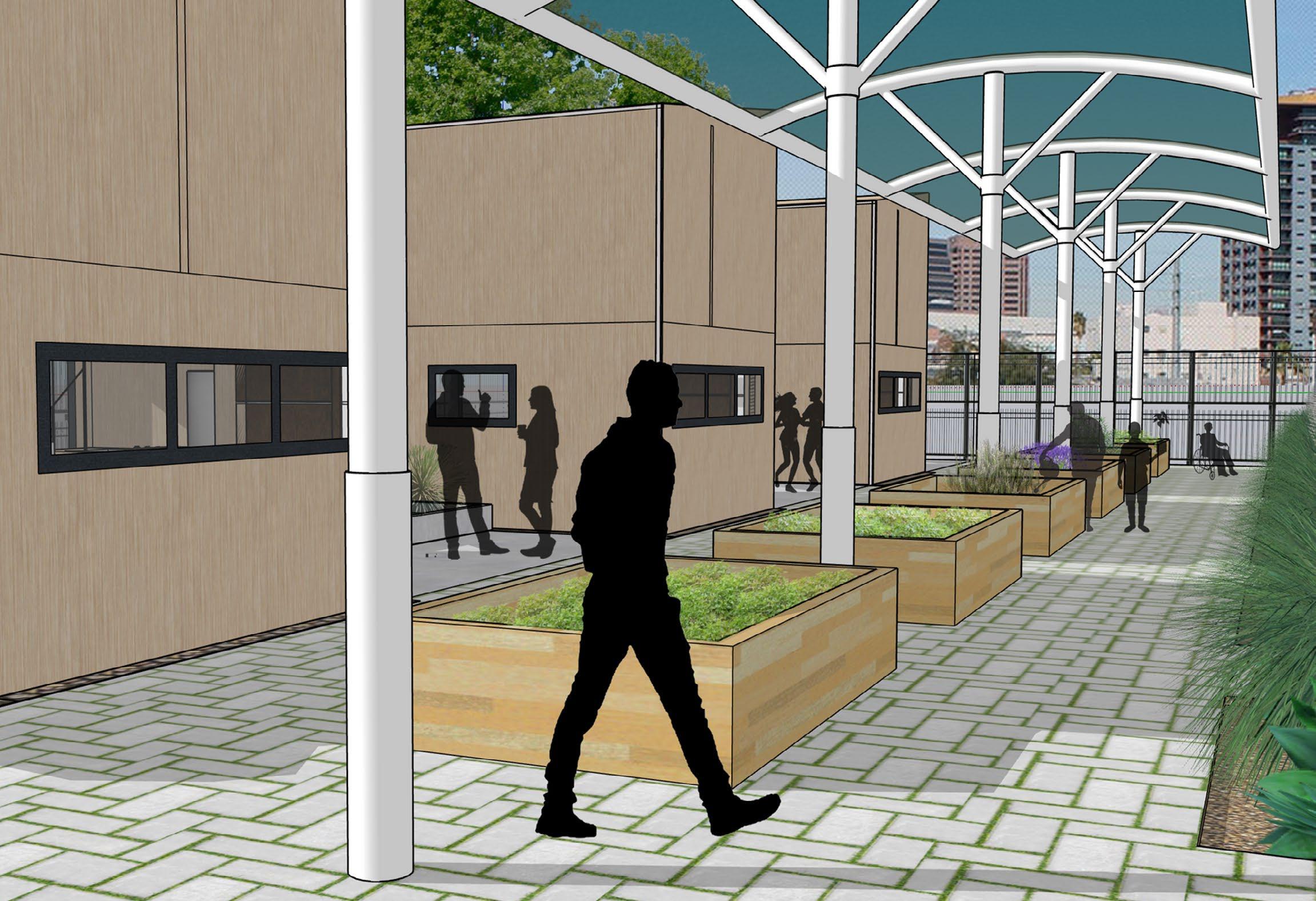
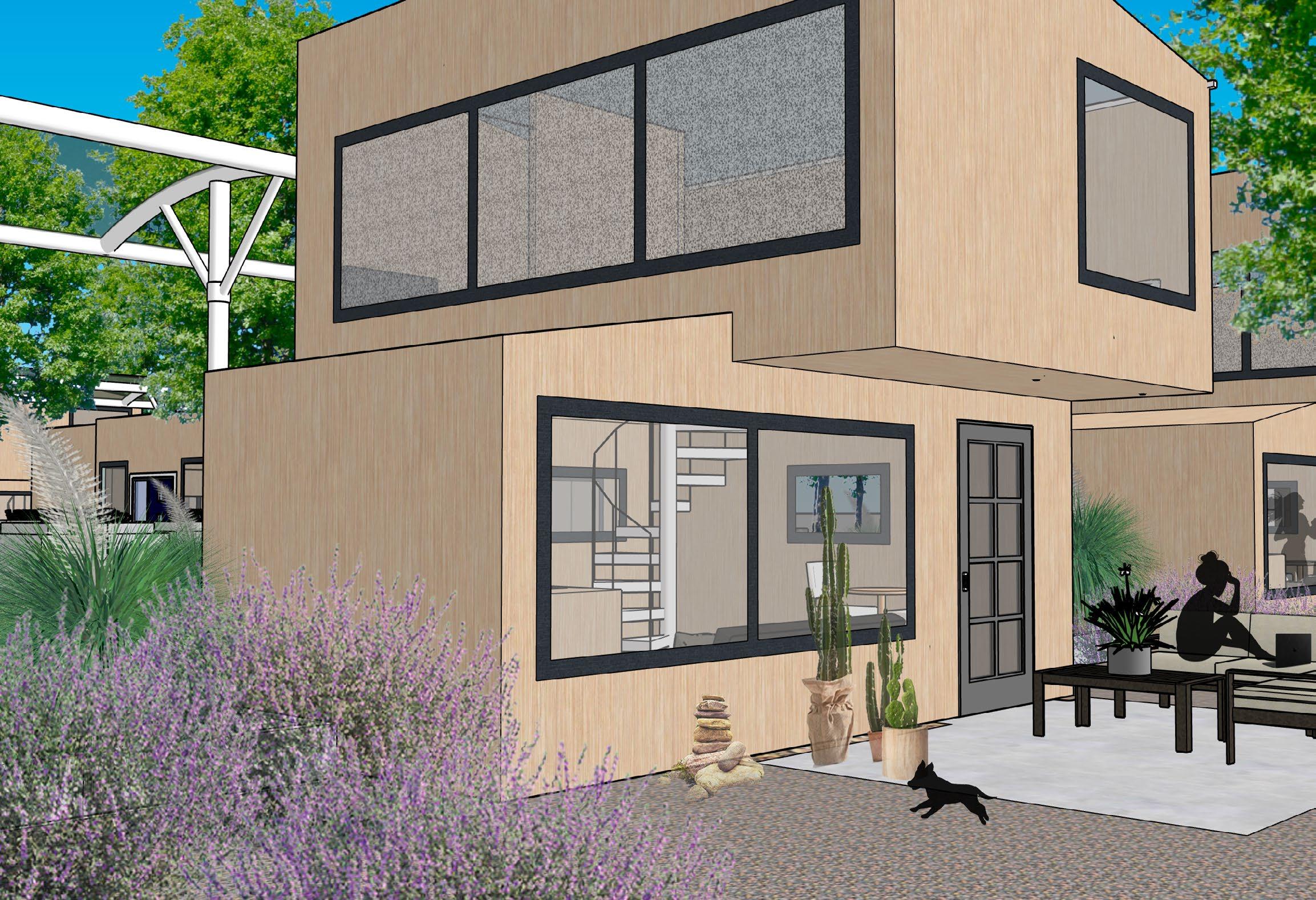
plan:

housing scheme:
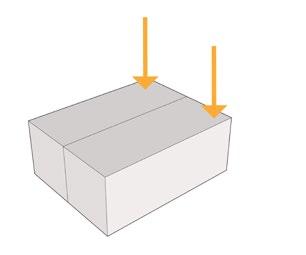
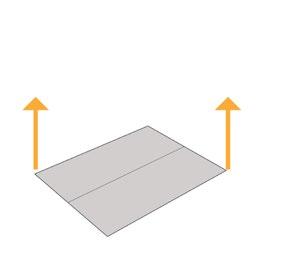
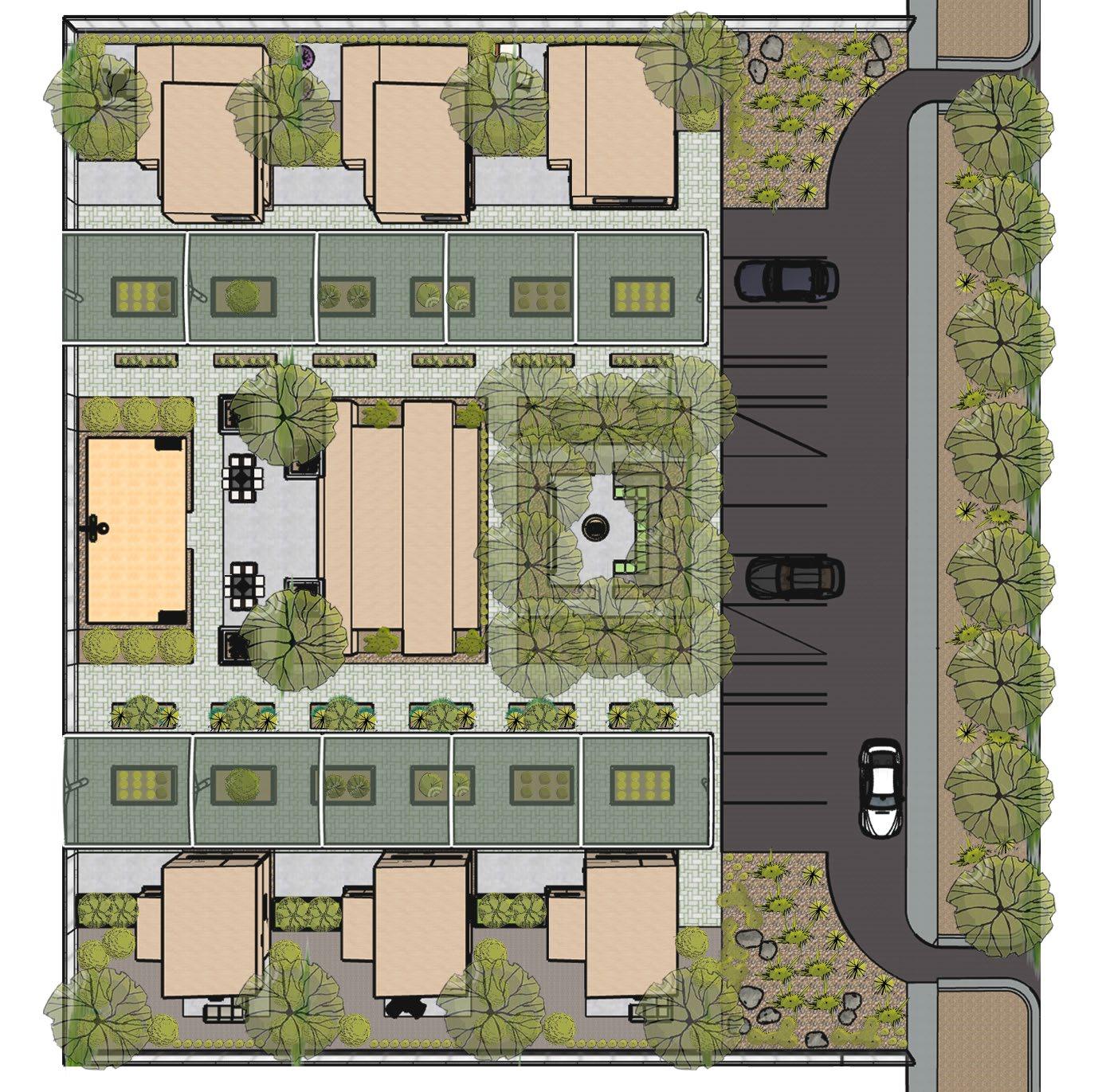
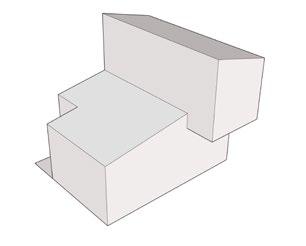
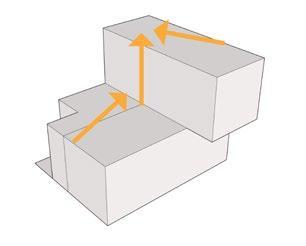
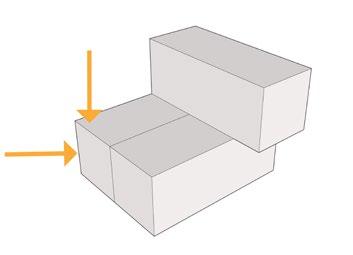
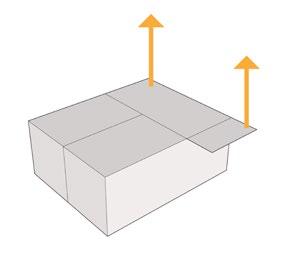
communal spaces:
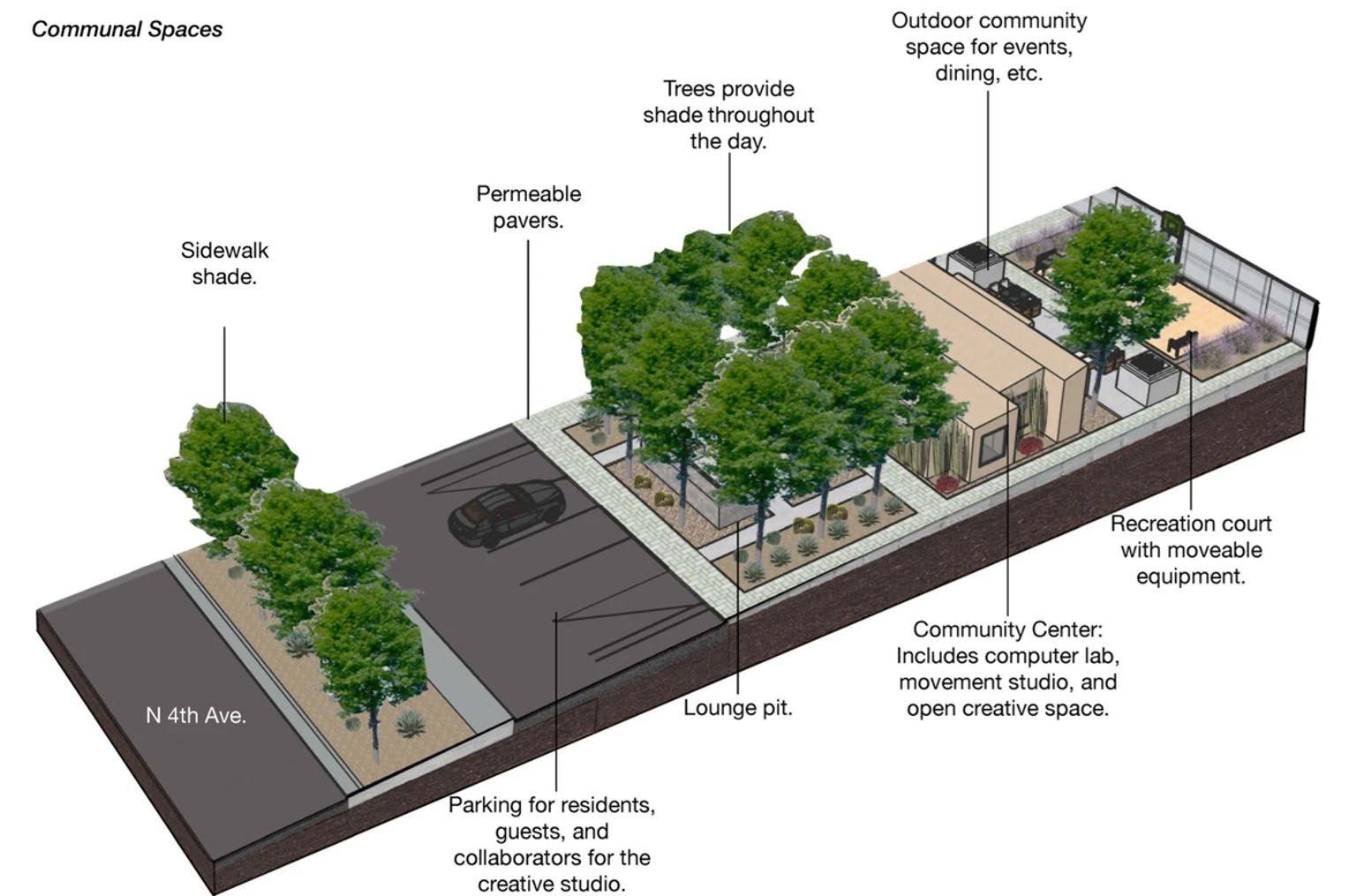
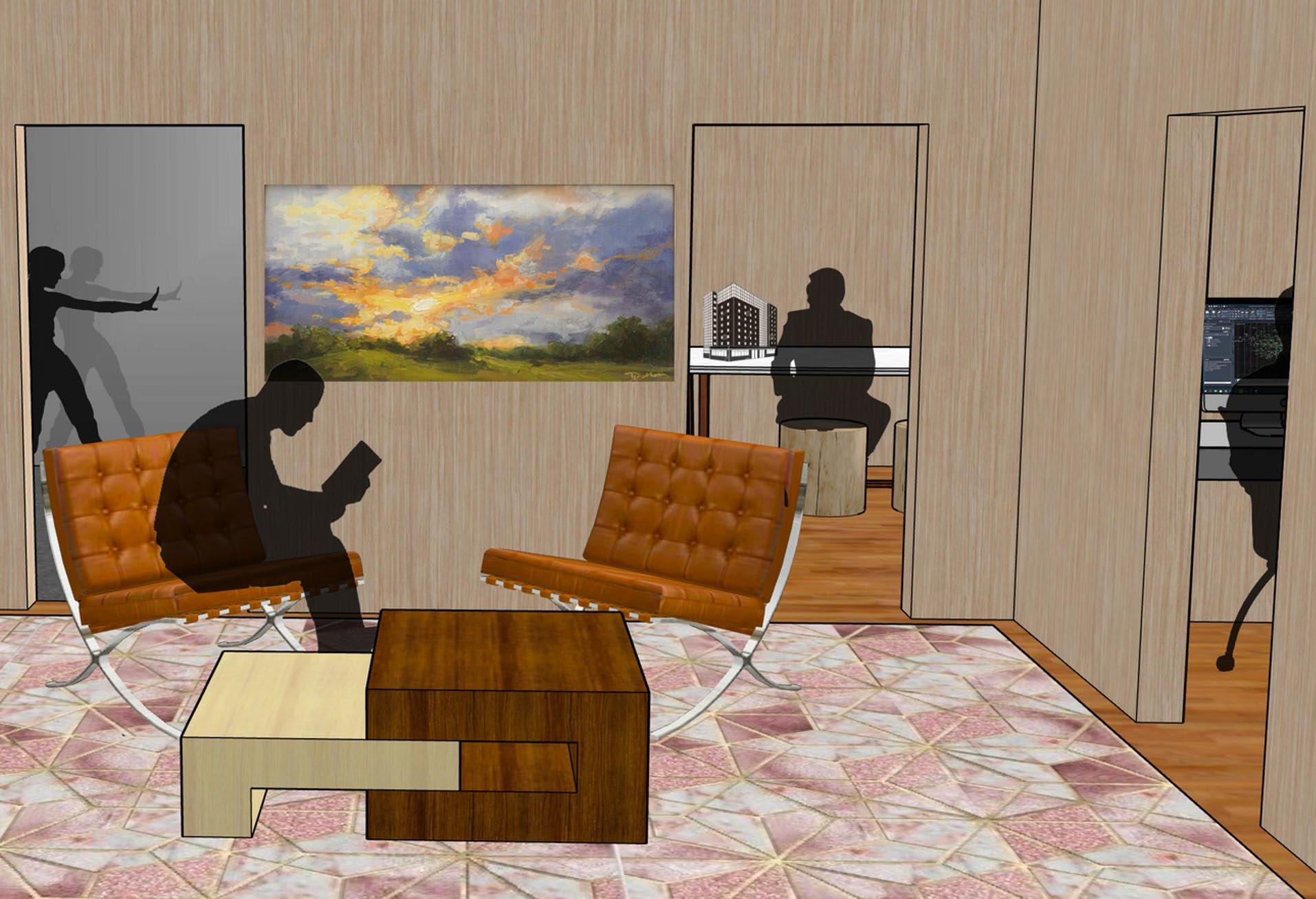
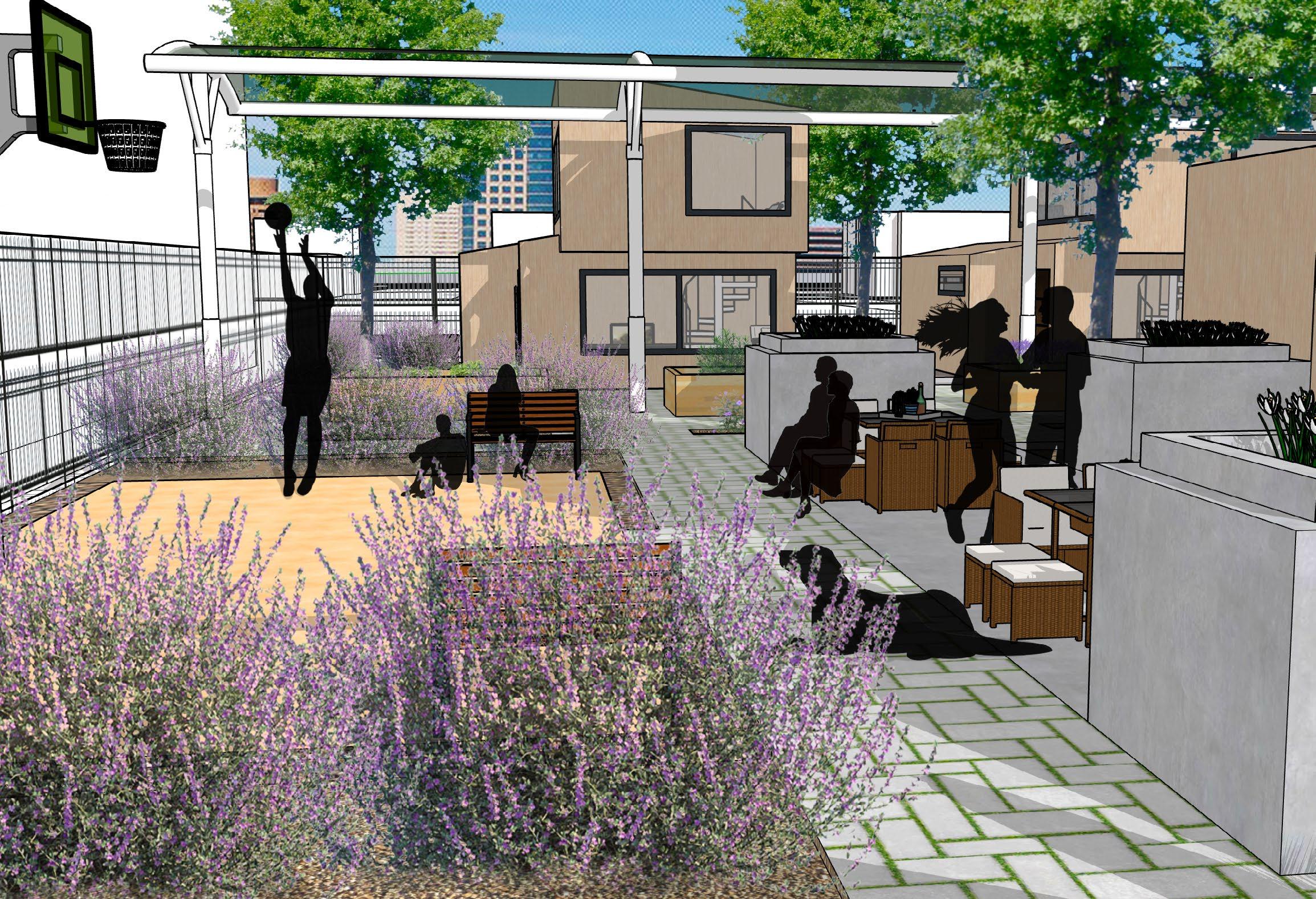
Summer Internship 2021: Supervised by Rick Eelman
The purpose of this study is to analyze and understand the current conditions of traffic circulation and pedestrian safety on the island of Sint Maarten, specifically the strip of nightlife in Cole Bay, and create efficient design solutions. Roads on the island of Sint Maarten are unstructured, damaged, and dangerous, which lead to improper parking. High traffic intensity and the fair share of reckless and inexperienced drivers results in a high rate of accidents.
Solving these issues would significantly reduce the amount of traffic, injuries, and deaths that occur each year. Improving Sint Maarten’s roads and traffic circulation would create a safer and more efficient environment, ultimately leading toward a brighter future and boosting the island’s economy through a larger appeal to tourists.
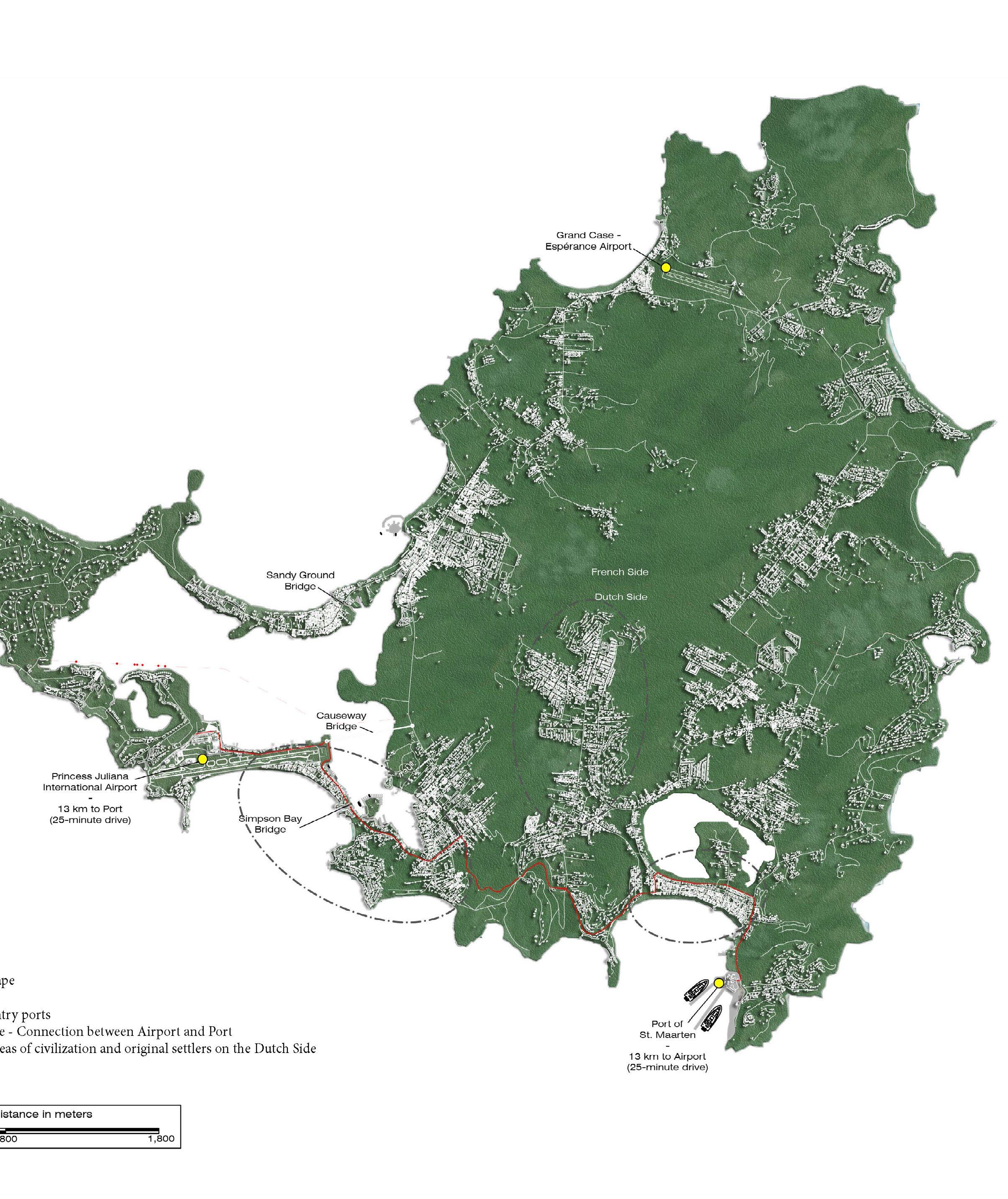
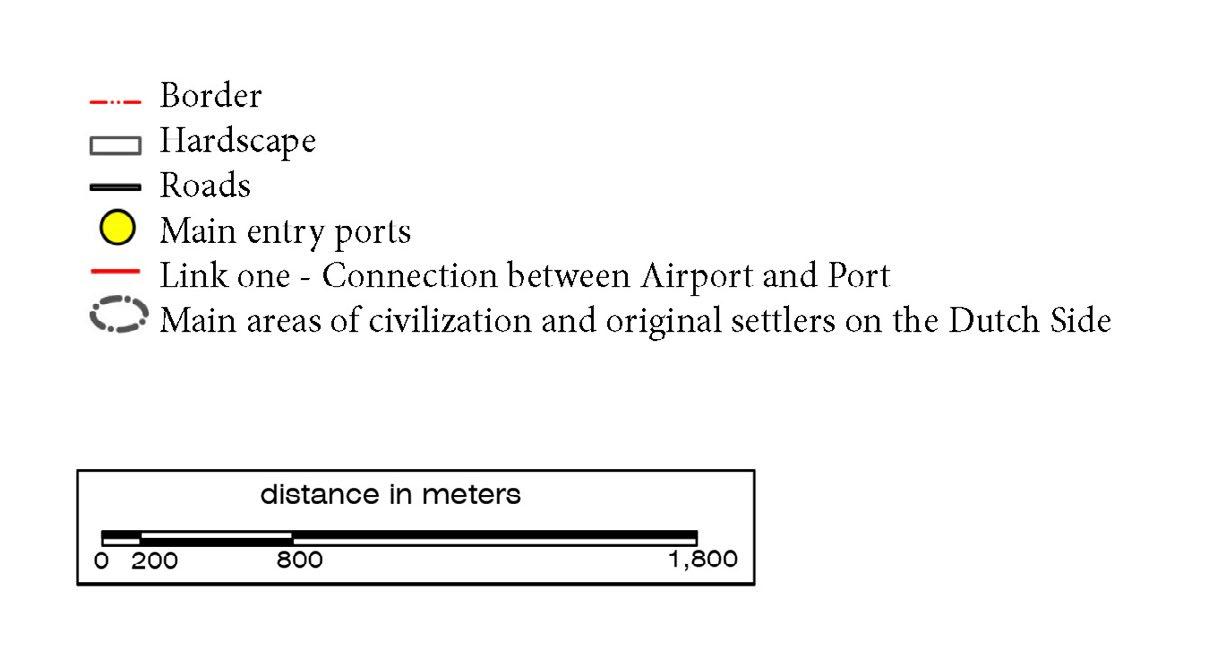
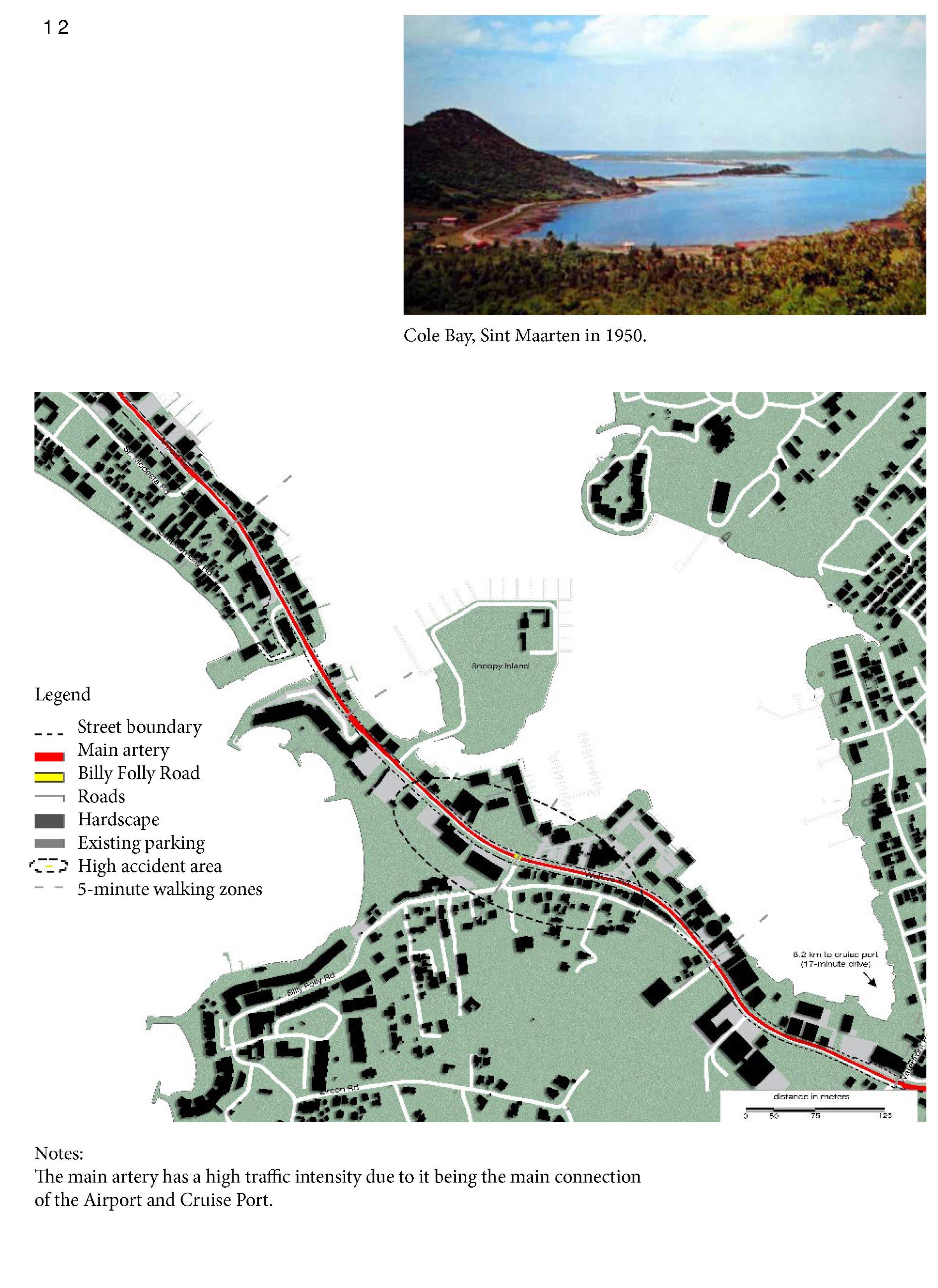
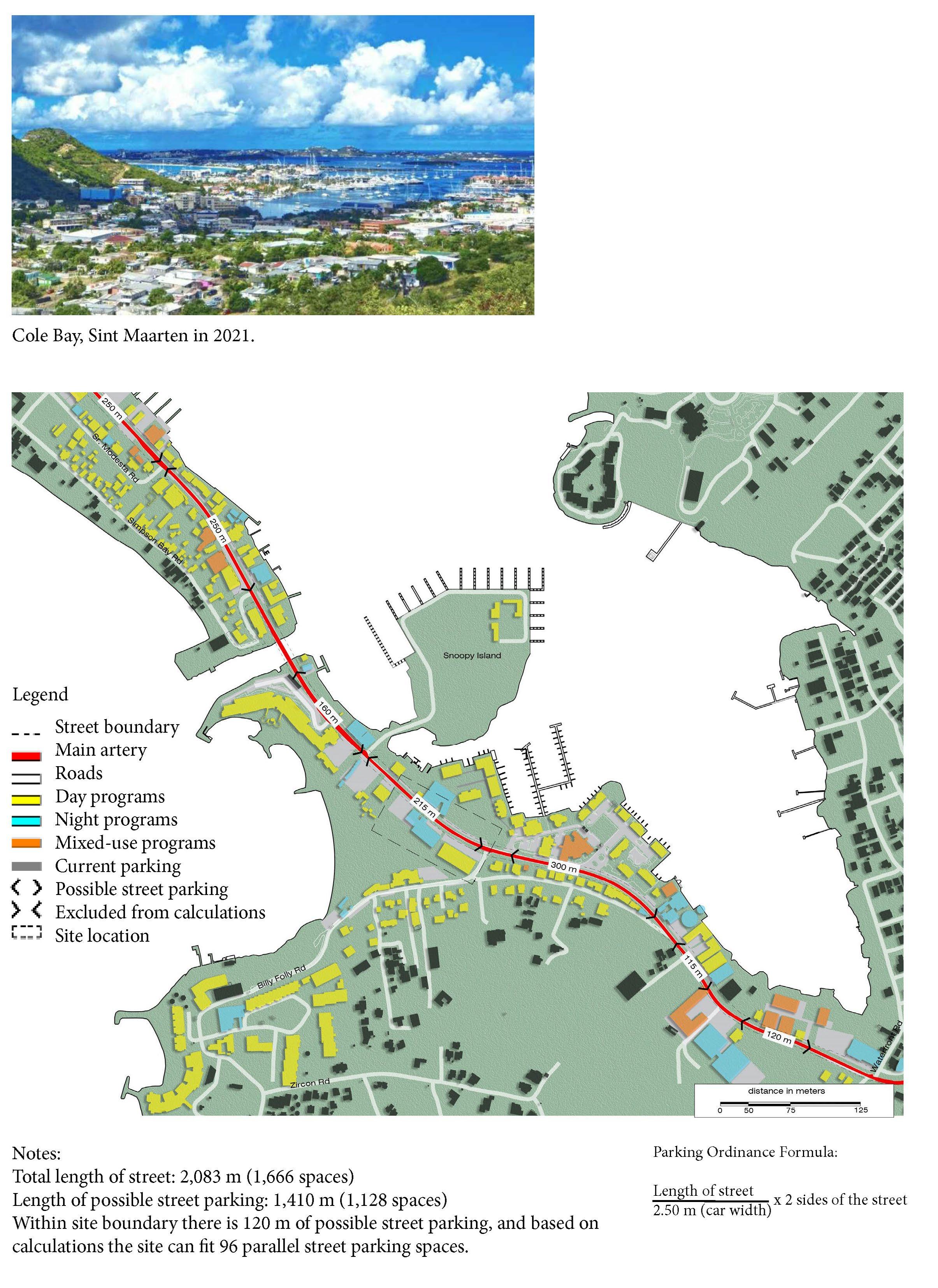
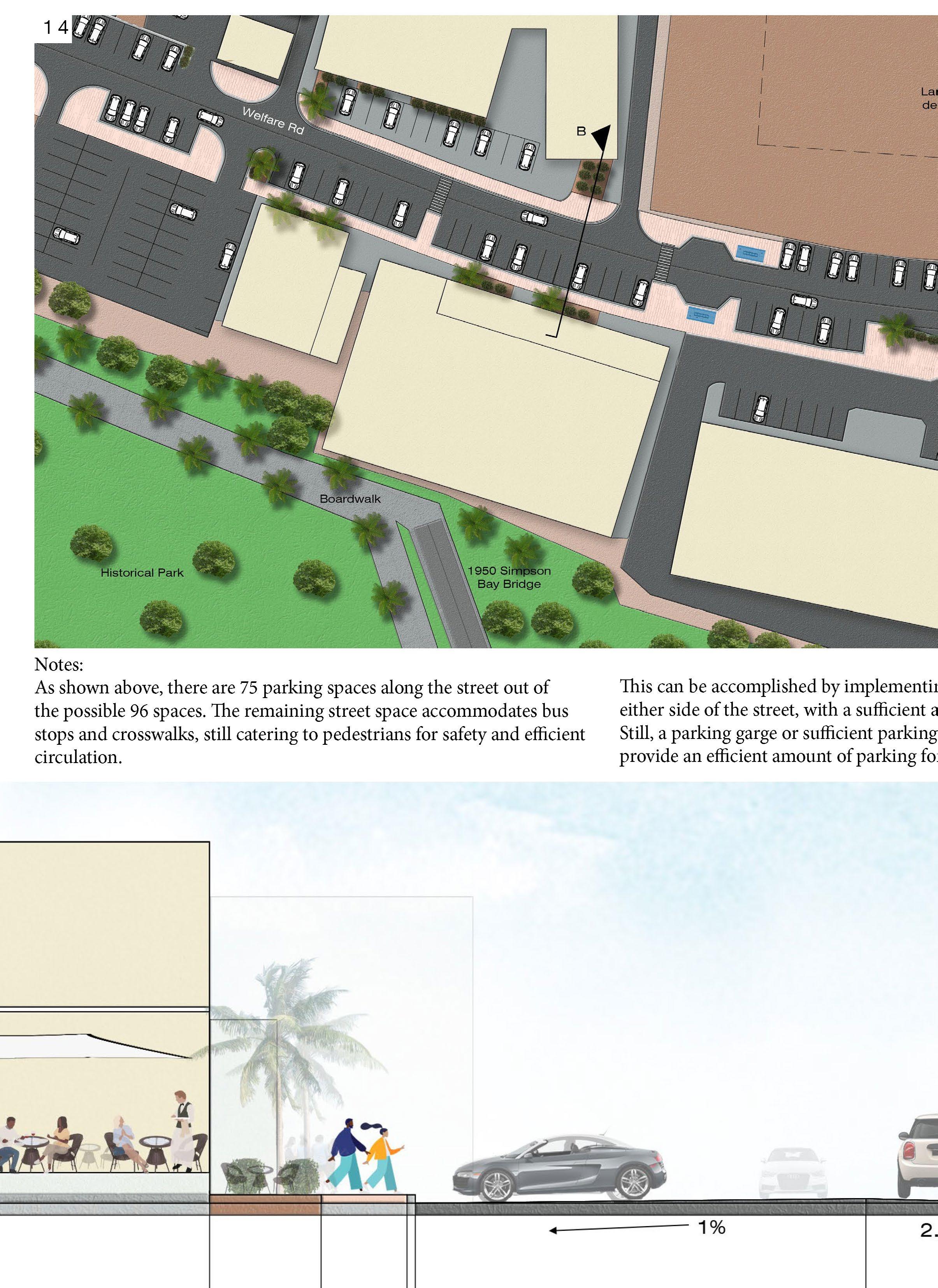
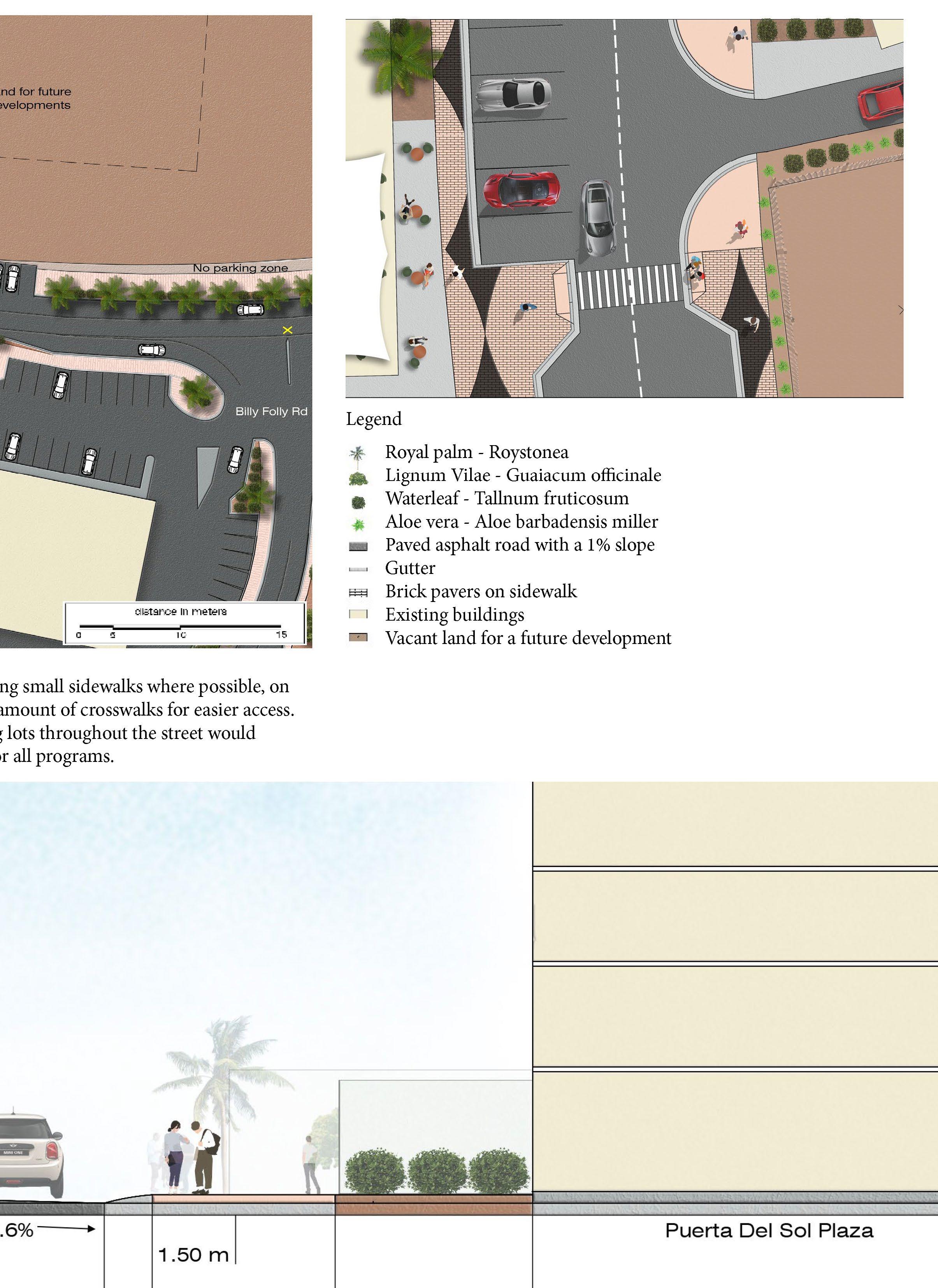
Client: Arizona State University -
Kaya Givensel
Planting Design 2020: Justin Azevedo
In order to practice designing for clients, groups of two students designed a site for each other. During an interview with my client, Kaya, she informed me that it was important to have a series of secluded spaces around her home. When she was a child, she would climb into a big tree in her yard and go up to the top where no one could see her and she was left alone with nature, that is what she enjoys the most. Her aesthetic is earthy tones and pastels. Client requested a social space near a pool, a hammock, a mini herbal garden, potted plants, and tall cacti. After the interview, I asked the client to provide me with a “mood board” with inspiration images of how she envisions her perfect space. With these guidelines, I began conceptualizing and designing the space. The site is located
in the Superstition Foothills of the Apache Junction in Arizona, a beautiful area with interesting history and topography. The site itself has a lot of elevation change which has potential to create secluded spaces. The front and back of house has open, sloped land with ample space for different programs. However, there is a dangerous 30’ drop into a natural wash immediately South-East of the site, and majority of the back of the house slopes down toward this wash. This design utilizes the strengths of the site to transform it into an oasis for the client and the surrounding environment.
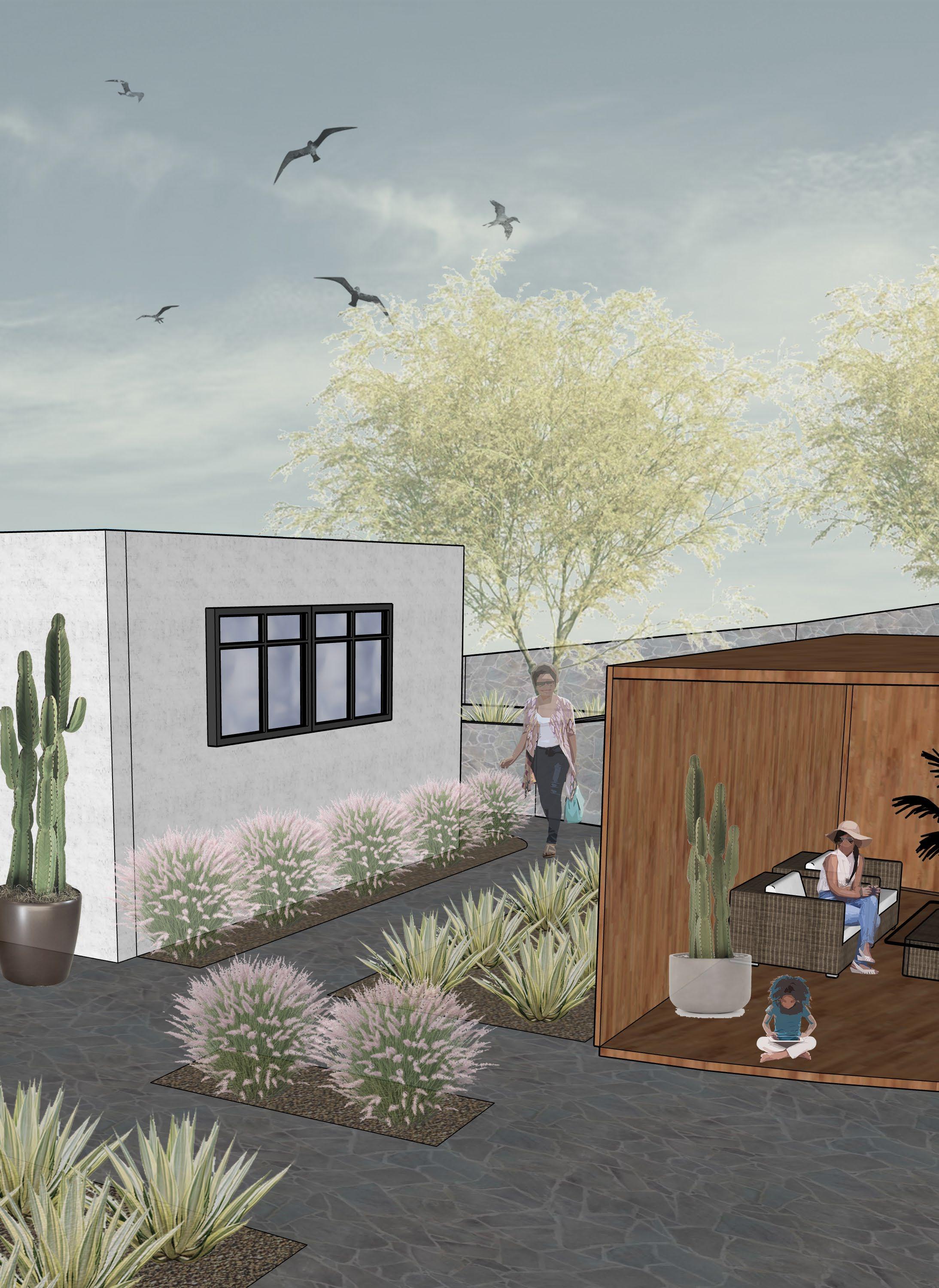
existing site:
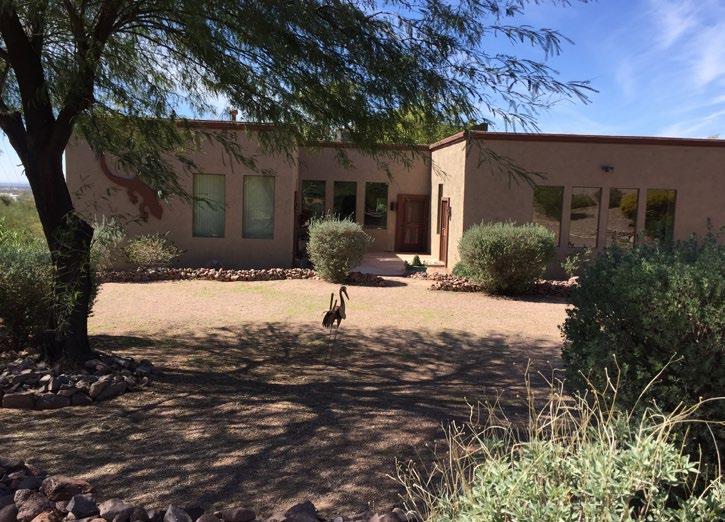
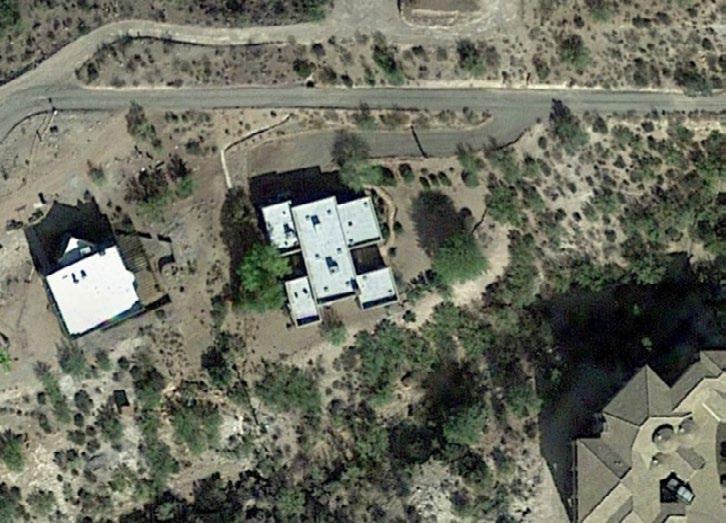
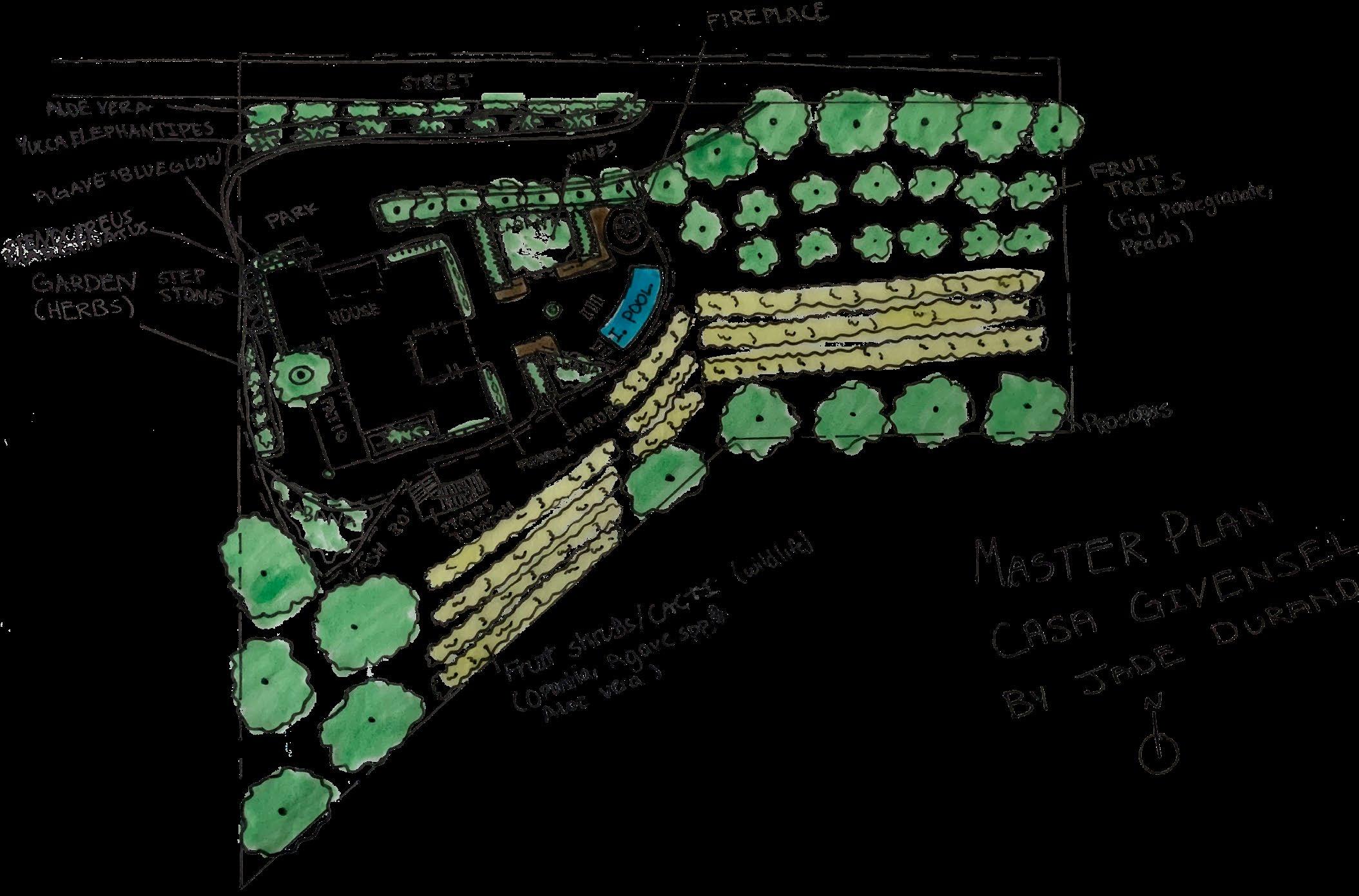
design concept:
natural vegetation
open, sloped land
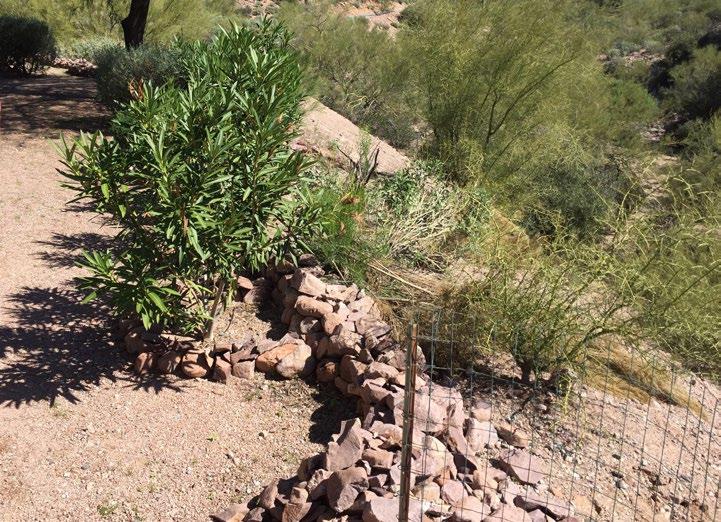 30’ drop into adjacent wash unused yard space
30’ drop into adjacent wash unused yard space
