
Design Portfolio JADE DURAND Columbia University | MS in Architecture & Urban Design Arizona State University | BS in Landscape Architecture
EDUCATION
Columbia University, New York, USA
Master of Science in Architecture and Urban Design
Arizona State University, Arizona, USA
Bachelor of Science in Landscape Architecture
Parkview High School, Georgia, USA High School Diploma
EXPERIENCE
Another Ard Production Architecture & Urban Design, Cole Bay, Sint Maarten
Urban Design intern/ trainee.
Freelance Graphic Design work, Virtual
AWARDS + LEADERSHIP
Columbia M.S. Architecture and Urban Design Program scholarship 2022-23.
Landscape Architecture Foundation (LAF) Scholar 2022
Council of Educators in Landscape Architecture (CELA) Fountain Scholar 2022
Project Design Excellence Award Spring 2022, Arizona State University
Desert Green Foundation Linn Mills and FEES Scholarship Recipient2021
Arizona State University Herberger Deans List x4
Katherine K Herberger Scholarship Recipient 2021-22
Member of the National American Society of Landscape Architects (ASLA) (2020 - 2022)


3 CONTENTS 4 Living Network 8 RootED Canarsie 12 Residences on 4th
Living Network
Fall 2022 | Urban Design Studio II - “Atlanta After Property”
Teammates: Deepa Gopalakrishnan, Di Le, John Grunewald Techwood Homes, Atlanta, Georgia
Living Network imagines a world after property where home is not subject to a monetary obligations, but rather a network of relationships and responsibilities based on kinship. A model of collective stewardship that ensures security in place.
We define “after property” as a collective form of resistance centering embeddedness and belonging, creating kinship through a communal mutual aid network and liberated through collectivism from the oppression that the system of individual ownership yielded, supported by a culture of care.


9






7
RootED Canarsie
Summer 2022 | Urban Design Studio I

Teammates: Anagha Arunkumar, Deepa Gopalakrishnan, Jiani Dai, Rubian Lian Brooklyn, New York

With a population of over 100,00 people in Canarsie, Brooklyn, there are only two sources where residents can buy fresh cultural produce. A low-income neighborhood, Canarsie residents have a high rate of health issues such as obesity and diabetes. We look at this issue through schools, as they are an important node in communities and shape our children and future.
Canarsie park is a large waterfront park where we would like to allocate a small portion of this government-owned land into a community-owned garden. Another intervention is to transform the K-8 schools, their menus, and their curriculum into one that allows food education and cultural enrichment. These school kitchens will be refurbished into improved facilities that act as community kitchens that are rented out to local entrepreneurs to generate revenue. This process of farm to table or farm to school, increases the overall health benefits of the children of Canarsie as well as the community. Farmers markets will also occur on weekends as a means of providing the produce and meals prepped by food entrepreneurs to the community.

9
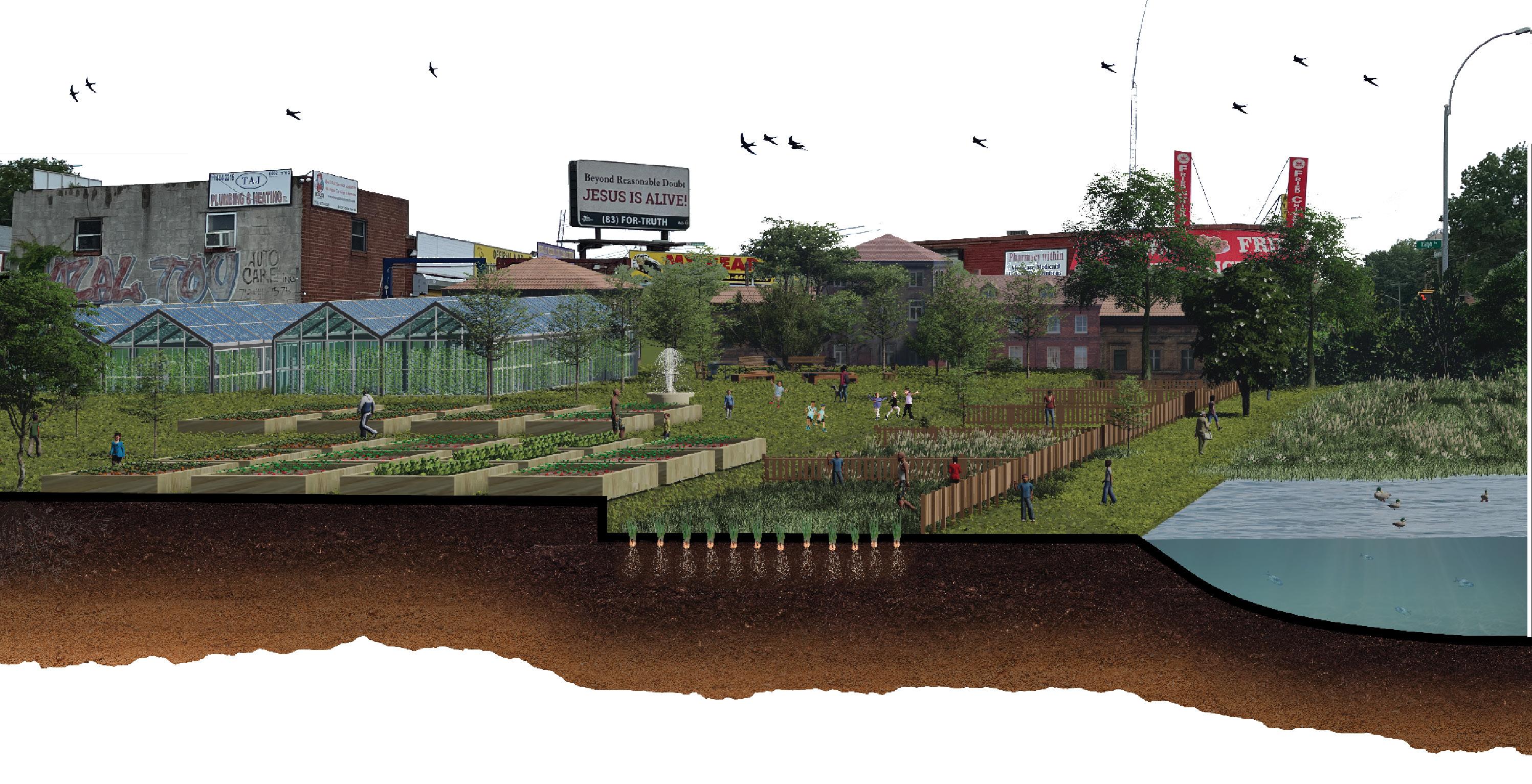



[Summer
Winter]
Canarsie Pier Garden
vs.
8am - Students enter school and enjoy a new breakfast menu. 11am - Lunch becomes a space for learning, students serve each other from the new, cultural, and healthy menu.
Canarsie K-8 School Curriculum Transformation Canarsie Pier Garden




11
1pm - Students on the new rooftop garden for their gardening lesson. Students usually take what they harvest home to their families.
6pm - Classrooms become spaces utilized by members of the community for job trainings.
Residences on 4th
*project design award
Spring 2022 | Landscape Architecture Studio IV Phoenix, Arizona

By designing workforce housing for emerging urban designers, it creates an attainable, creative, and collaborative space for designers with under five years of experience to live and work. I reached out to twelve emerging designers with a survey to collect information regarding their preferences, interests, and financial situations.
This community of six compact, modular, container dwellings include three 1b1b, two 2b1b, and one accessible studio. It also includes common areas and a landscaped courtyard for shared recreations of interest.
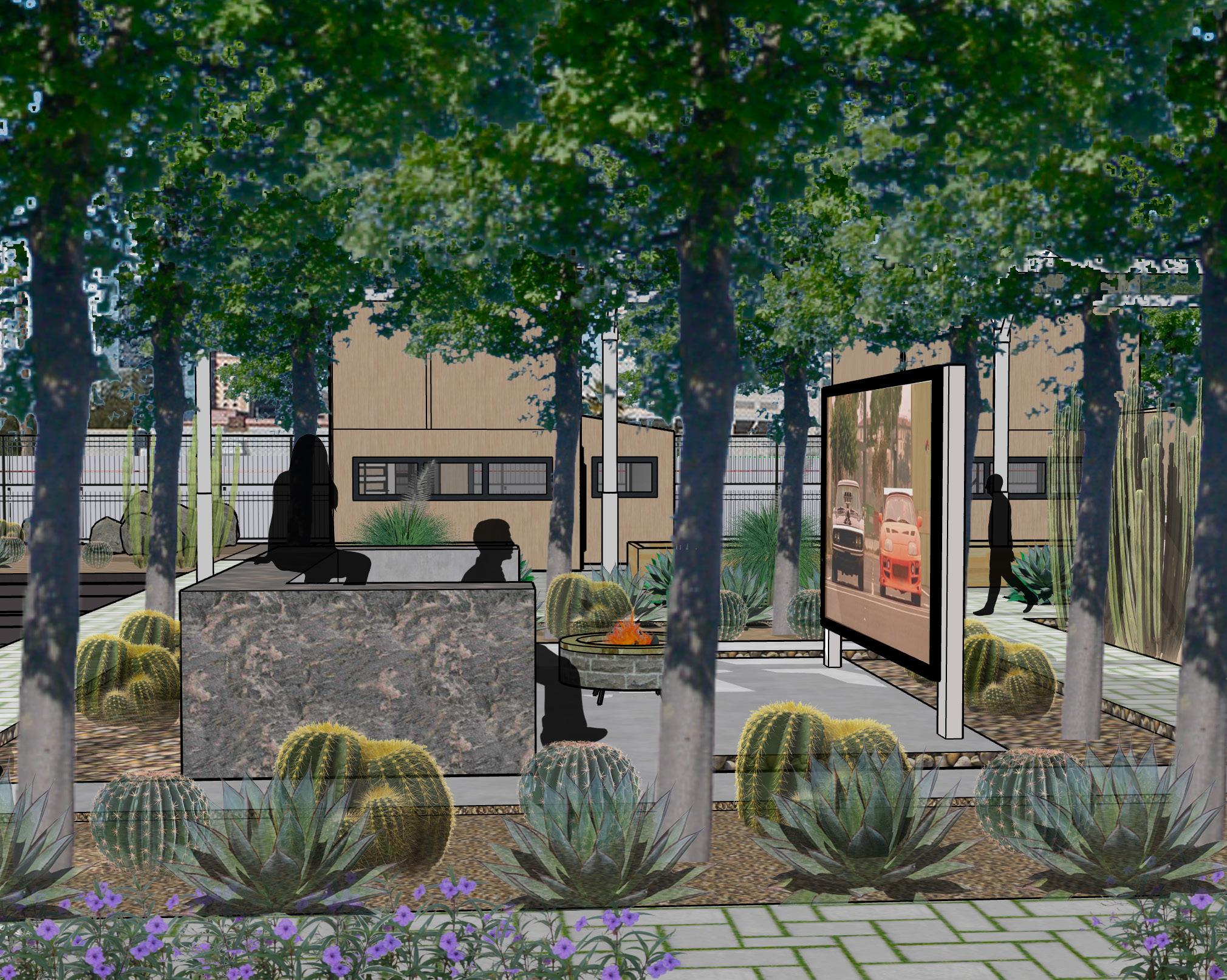
13
Site plan
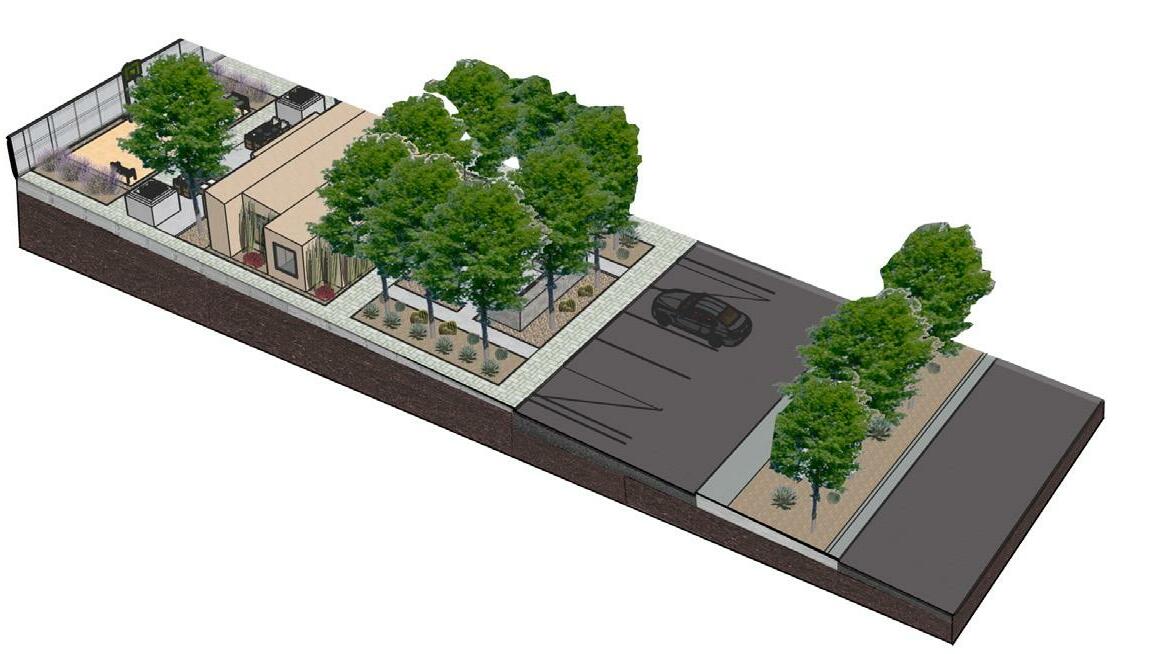

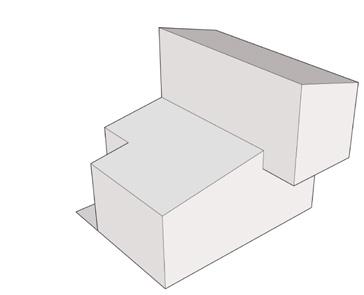

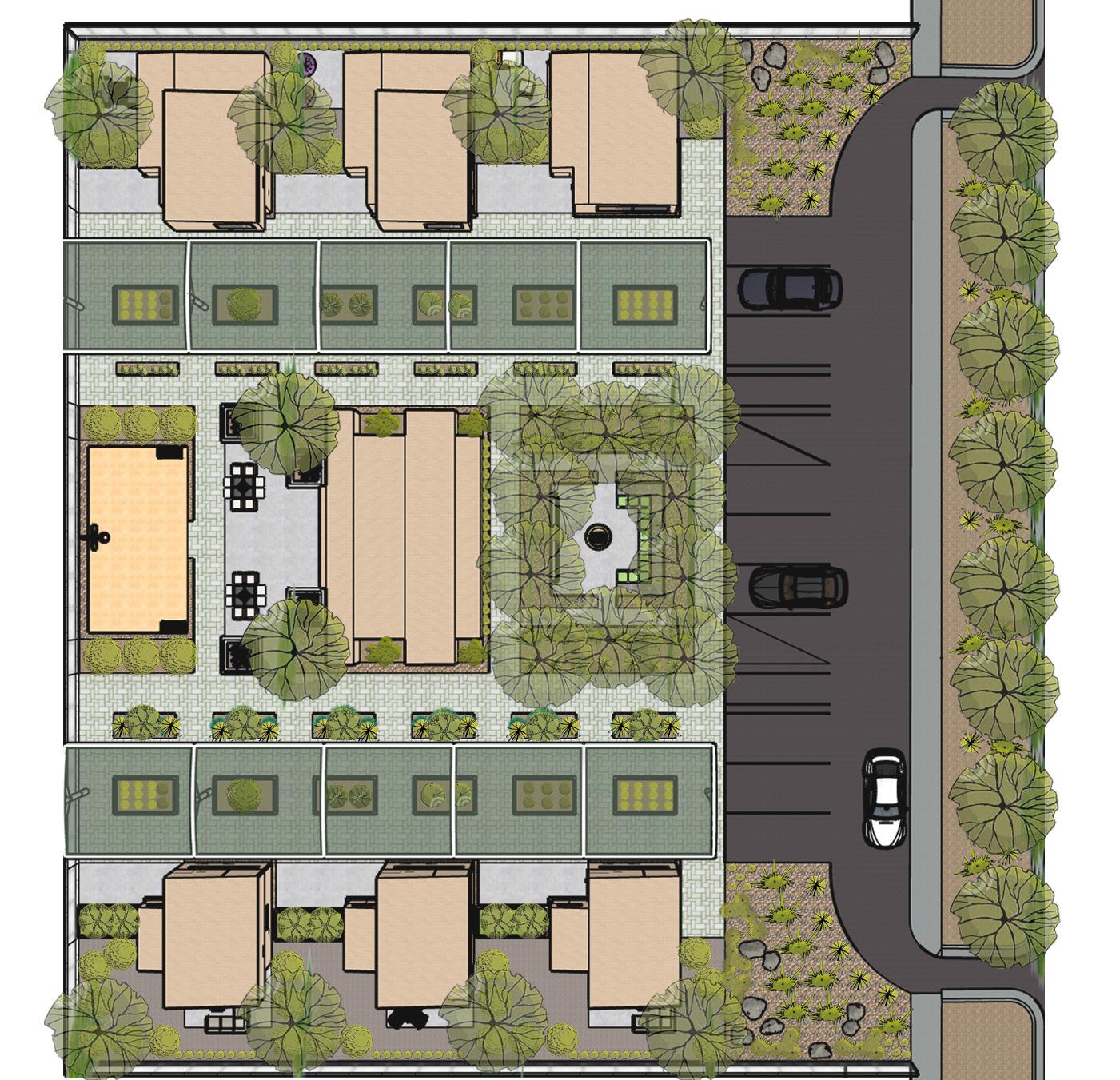
Housing typologies



Design Ideas

2B1B 1B1B 1B1B 1B1B
N >
2B1B Studio Community garden Rec Court Lounge pit
Community Center
shade Permeable pavers Dense shade Outdoor community spaces Community center for design and creative spaces Resident and guest parking N 4th Ave
Sidewalk

15




































