


2021 04 - 07
2024 08 - 23

Over and Under
2022 24 - 31








2021 04 - 07
2024 08 - 23

Over and Under
2022 24 - 31




Location
Project Typology
Studio Instructor
Buildup area
: Orange Beach, AL : Residential : Xavier Vendrell : 350 sq. ft per unit
The site is uniquely situated in the maritime forest away from commerical condos. The proposal was to provide an alternative vacation lodging that is more affordable and to submerge guests in the nature. The design prioritizes the blur between indoor and outdoor space to have a stronger relationship with the surrounding environment, enhancing well-being and improving ventilation. This concept also addresses the challenge of limited build area, making the small vacation home feel more comfortable.

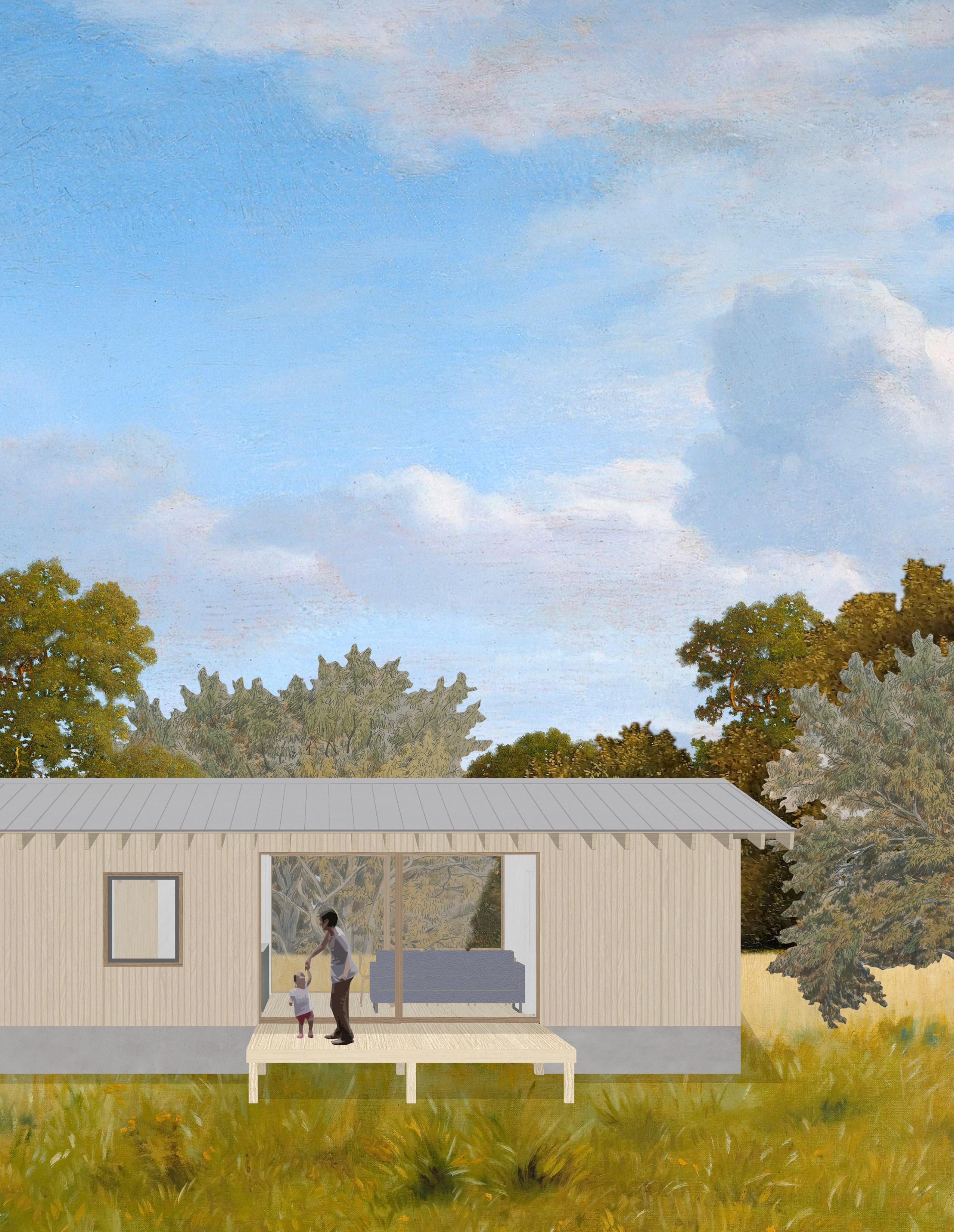
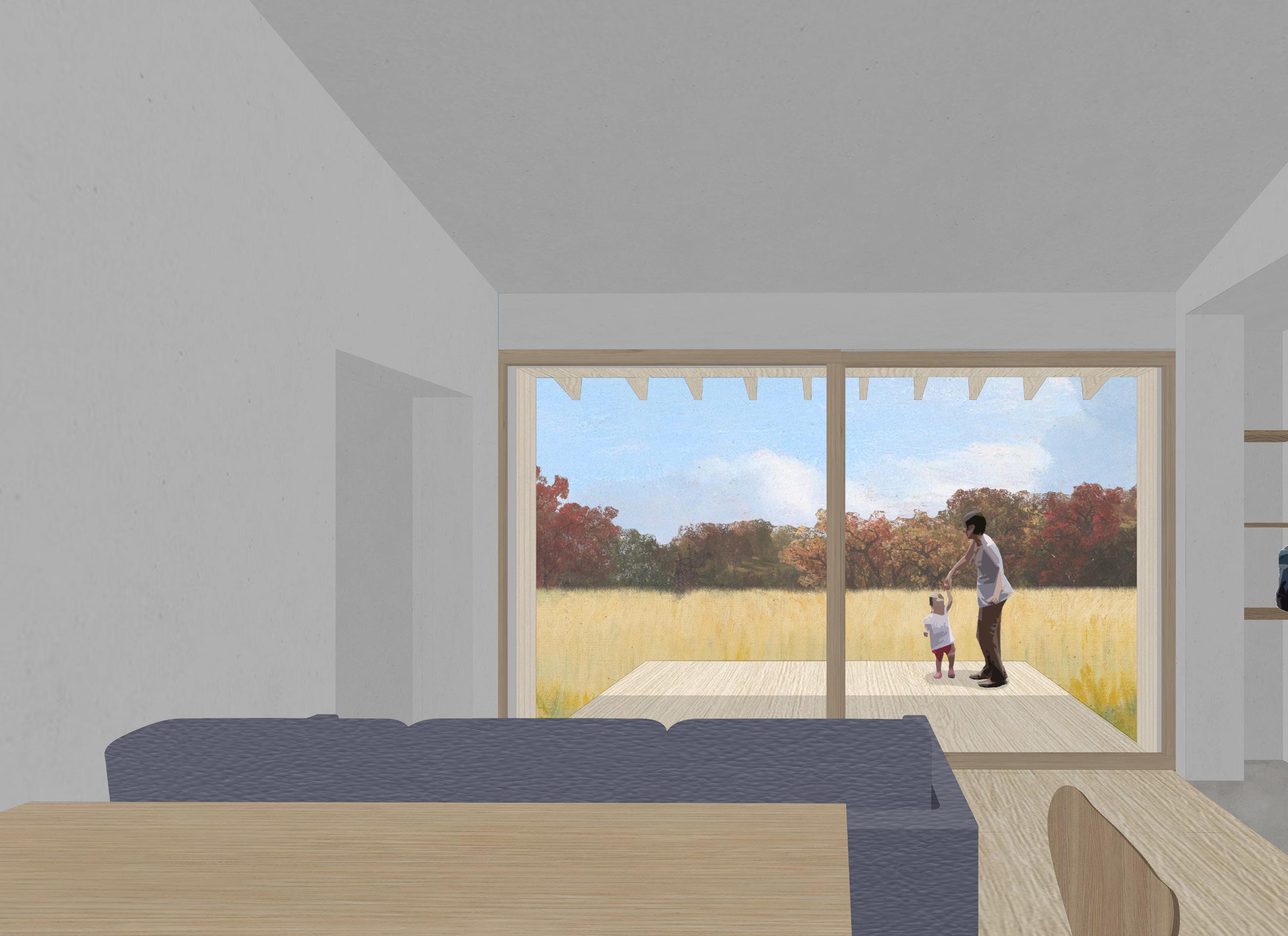
Remove portion of mass. Add overhead element.
Create two separate masses. Introduce connecting element.


Section through the common area that blurs the indoor and outdoor.
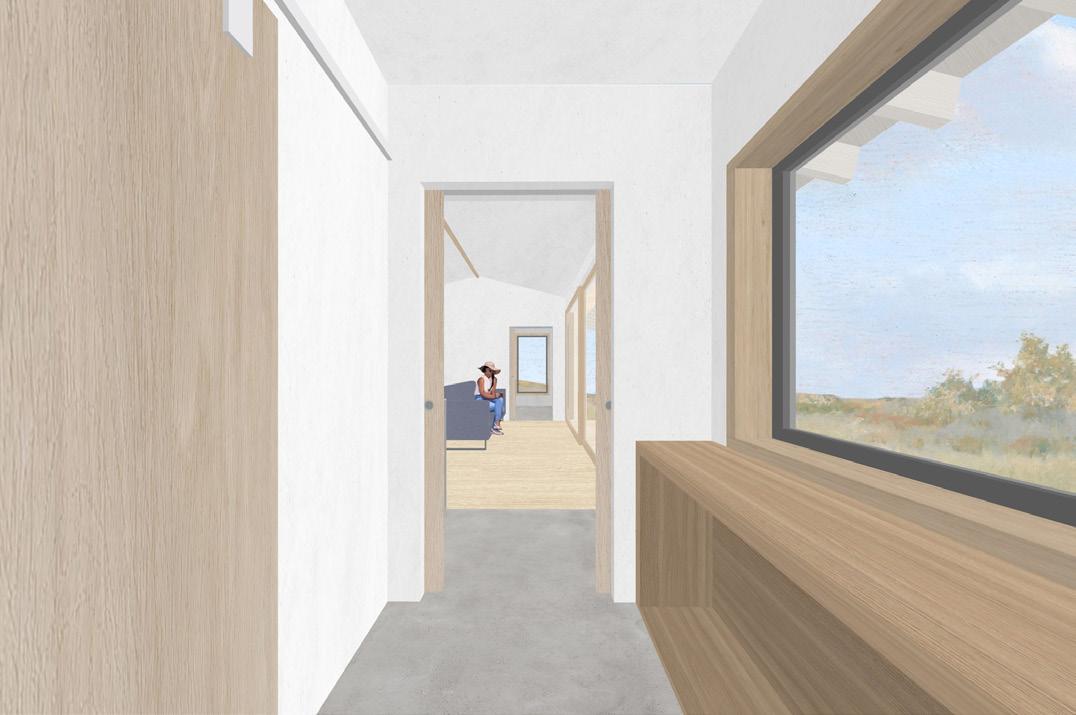
Location
Project Typology
Studio Instructor
Buildup area
: Kyoto, Japan
: Residential : Il Kim
: 30,400 sq.ft
In the heart of Kyoto, there are scarcity in affordable housing for young professionals. Traditional affordable housing often overlooks the importance of social connections and its aesthetic relation to the surrounding site. At its core, this project places the importance of socially inclusive design. The designed layouts promote casual encounters that enhance opportunities for interactions. By focusing on creating vibrant and engaging spaces, this residential project reimagines single unit housing complex that foster a sense of community and connection.

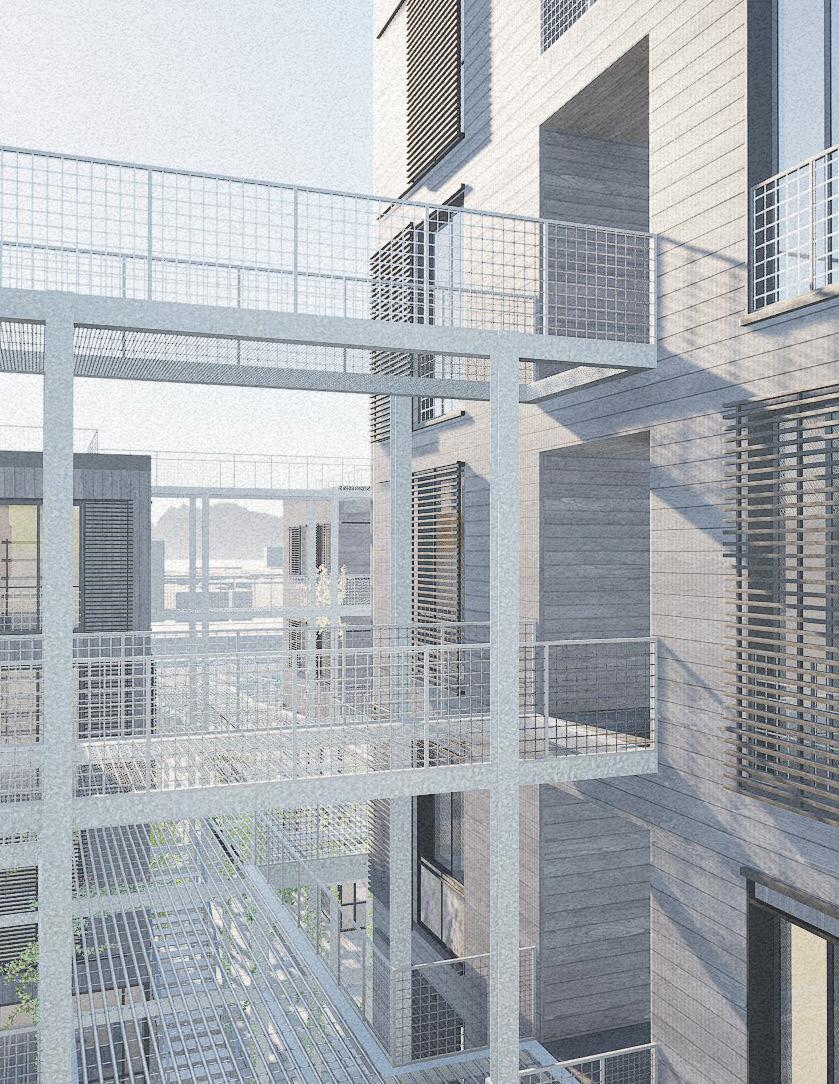
The site is situated between the main commerical street of Kiyamachi-Dori (west) and the historical shop street of Pontocho (east). On the west of the site, the tall, concrete urban fabric meets with the low rise historical retail fabic towards Kamo River towards east. The project integrates contemporary design with traditional aestheics.
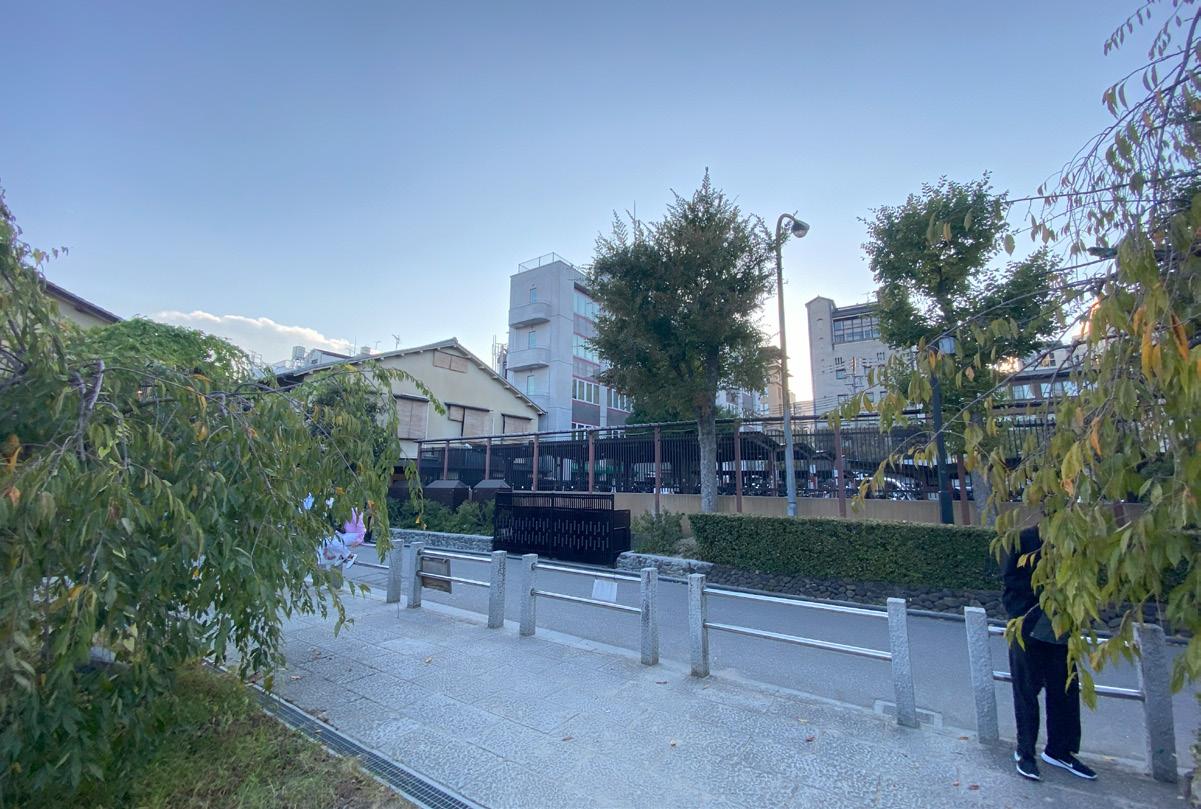
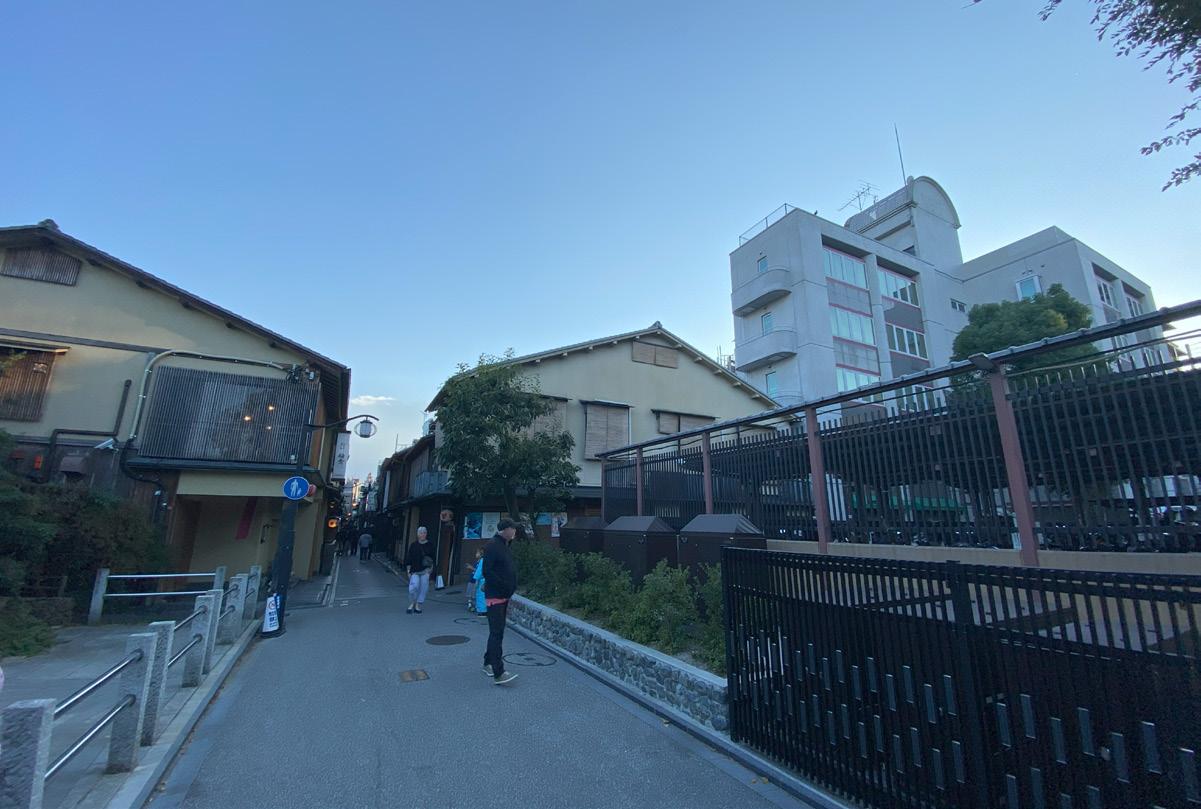
Exploratory photos taken on a site visit to document historical and intimate retail space.

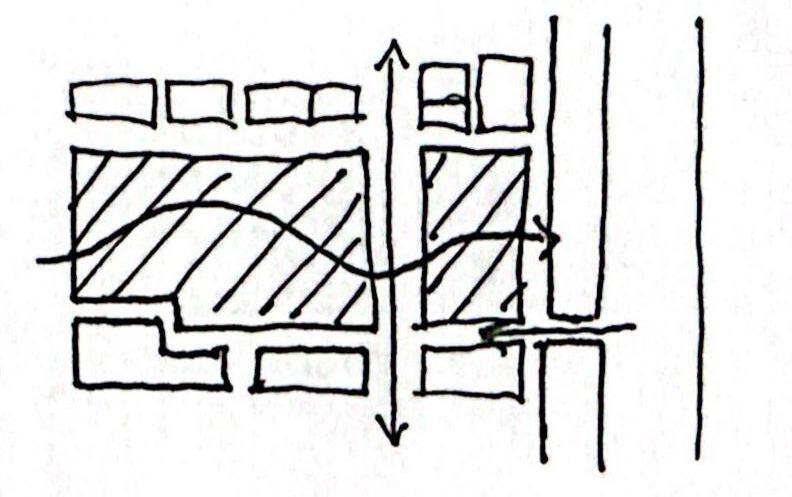
Keeping the existing thoroughfare and creating new pathways through the site.
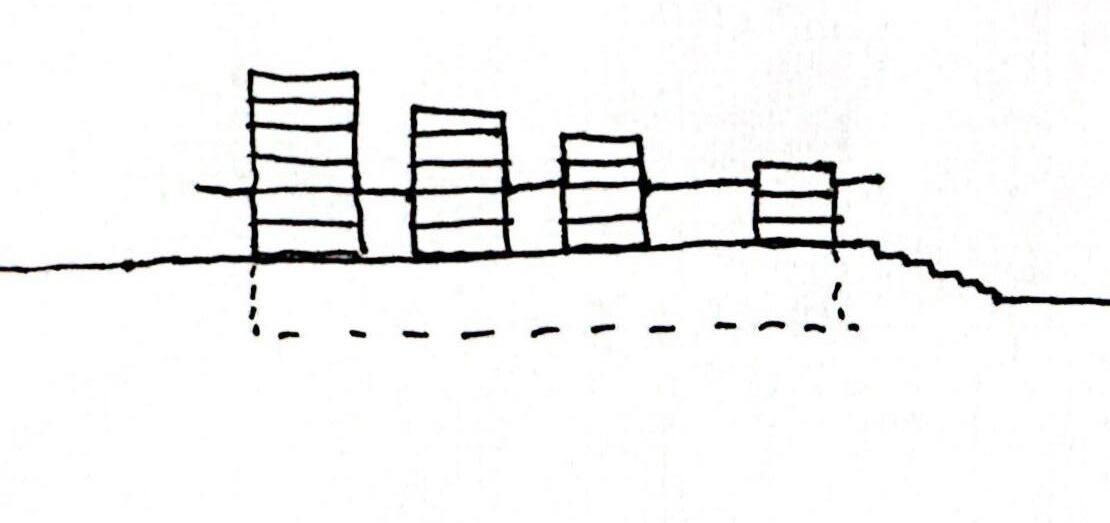
Gradual stepped building mass regarding to surrounding site context.

Boolean difference the grid to form individual masses and create spaces between.
The volumes surrounding the site change in height and material towards the Kamo River. With the large concrete volumes of Kiyamachi entertainment street and the culturally rich Pontocho alley, the approach to the site was to create individual volumes that steps down towards the river.
It was important to incorporate privacy of the residents while maintaining social and visual connection placing community interaction.

Conceptual massing model to understand the scale of the urban fabric.
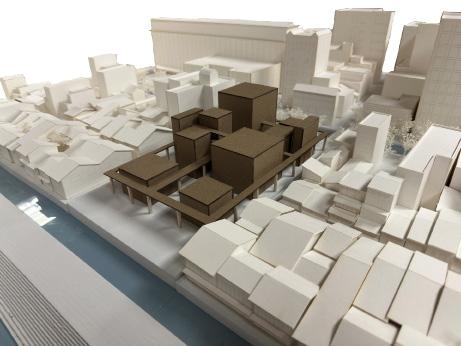
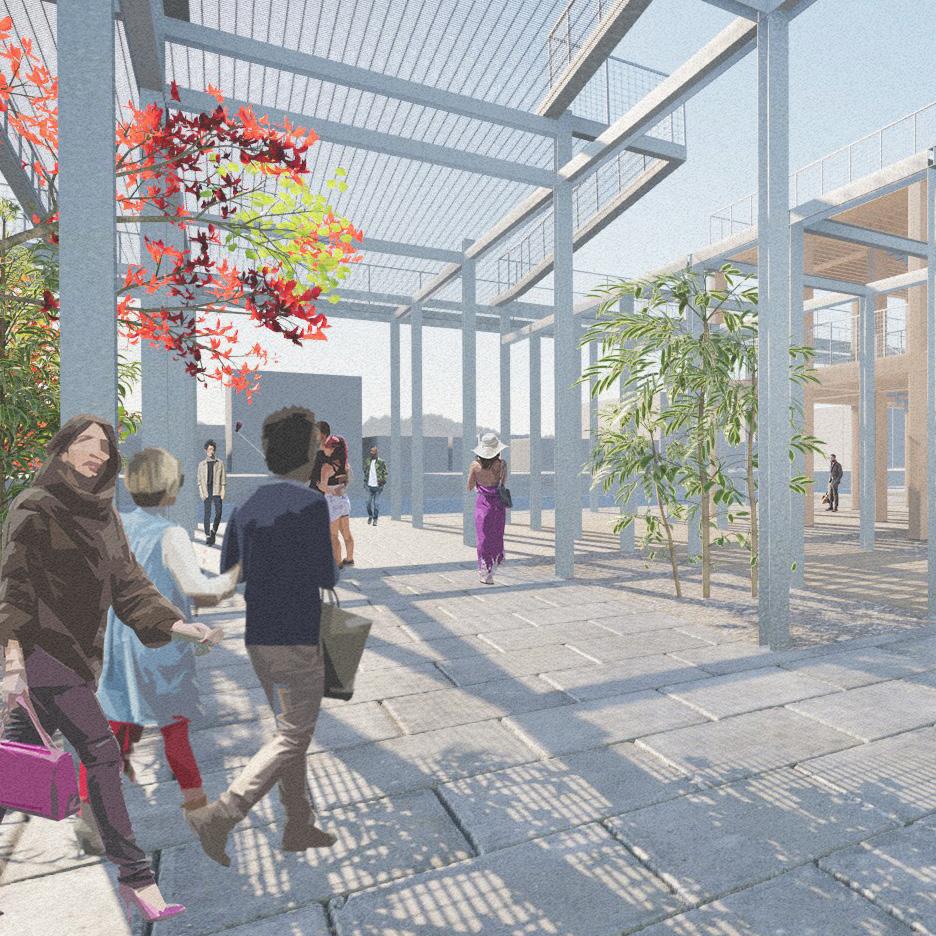
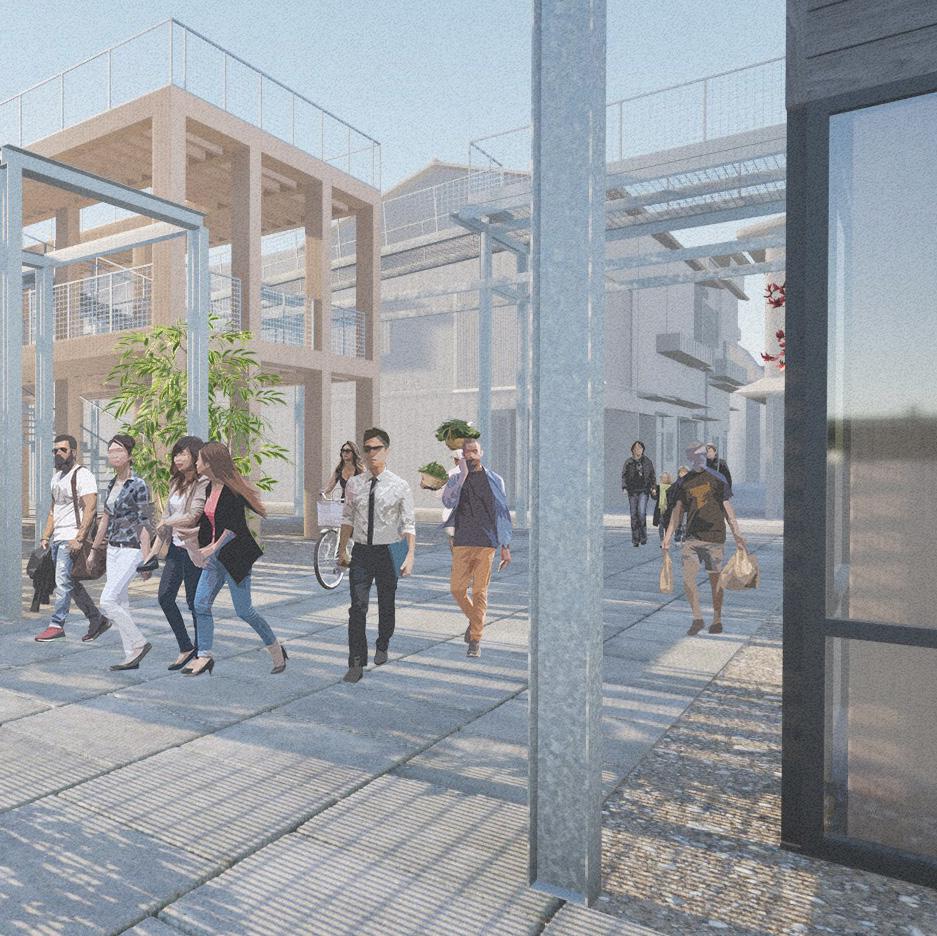
Ground level plan. Integrated retail spaces on the ground floor provides convenience for residents and contribute to the vibrancy of the community. Visitors have the ability to freely walk around the retail side and the open public spaces towards the Kamo river.
Visual Art Gallery
Artist Studio
Shared workspace
Second level pavillion
Second level plan. Incorporating workspace and small business areas can promote economic opportunities for the residential complex, potential for enabling homebased businesses.
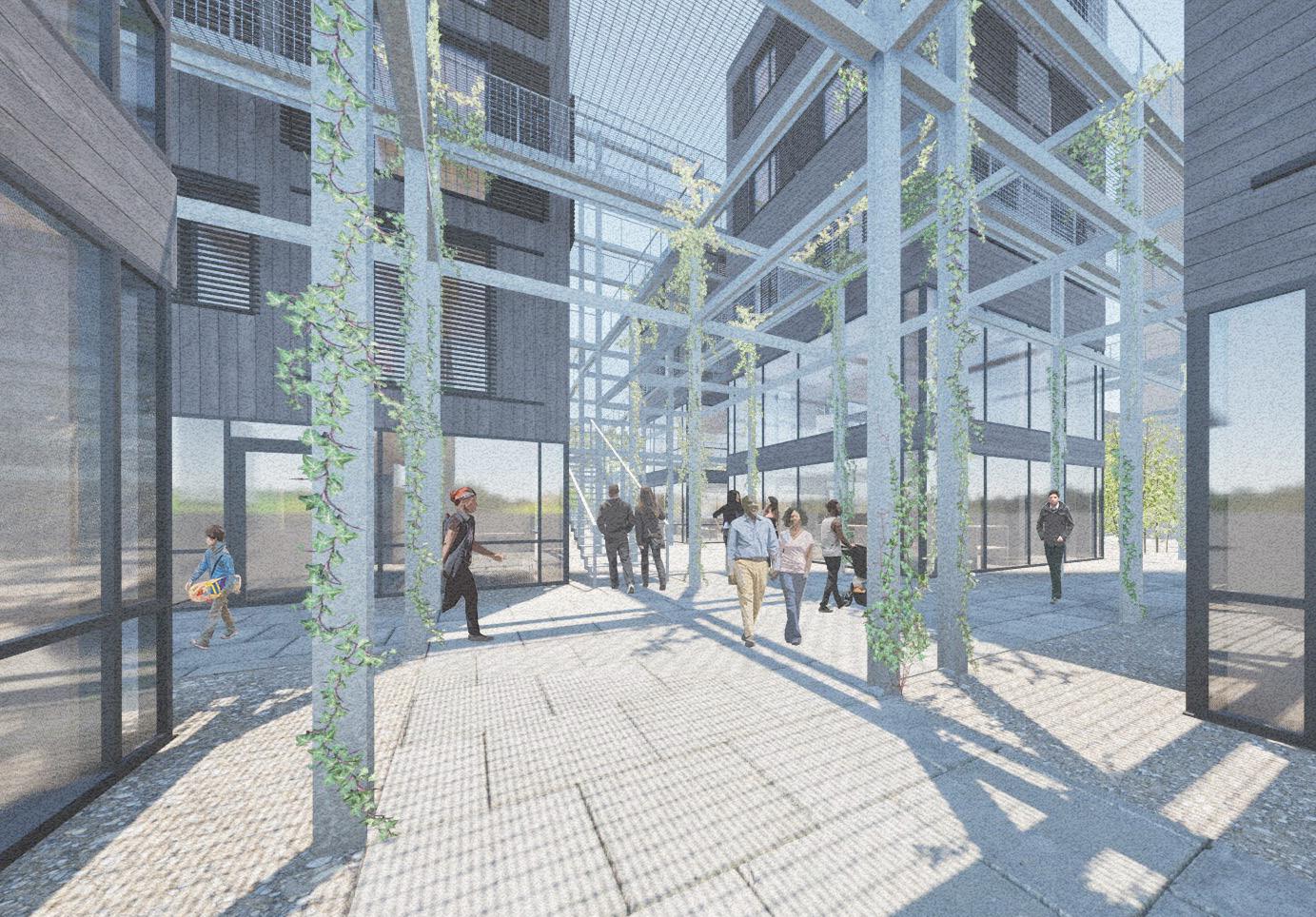
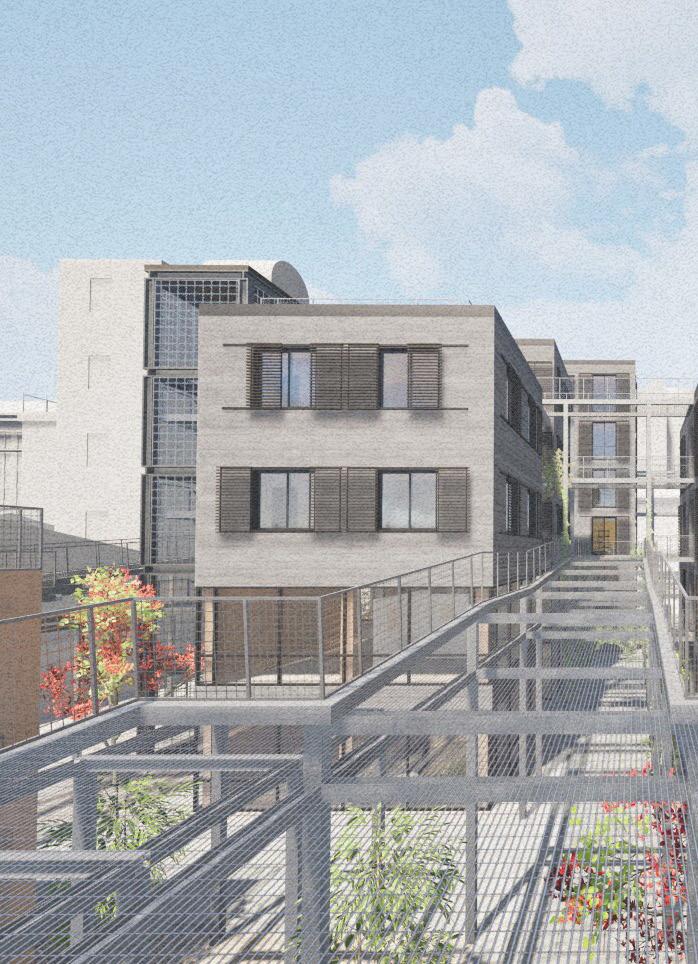
Type 1 apartment unit
Type 2 apartment unit
Type 3 apartment unit
Roof level pavillion

Third level plan. The steel grated walkway allows for the residents to freely roam around the complex separated from the public and allow natural light to pass through, creating more open environment.
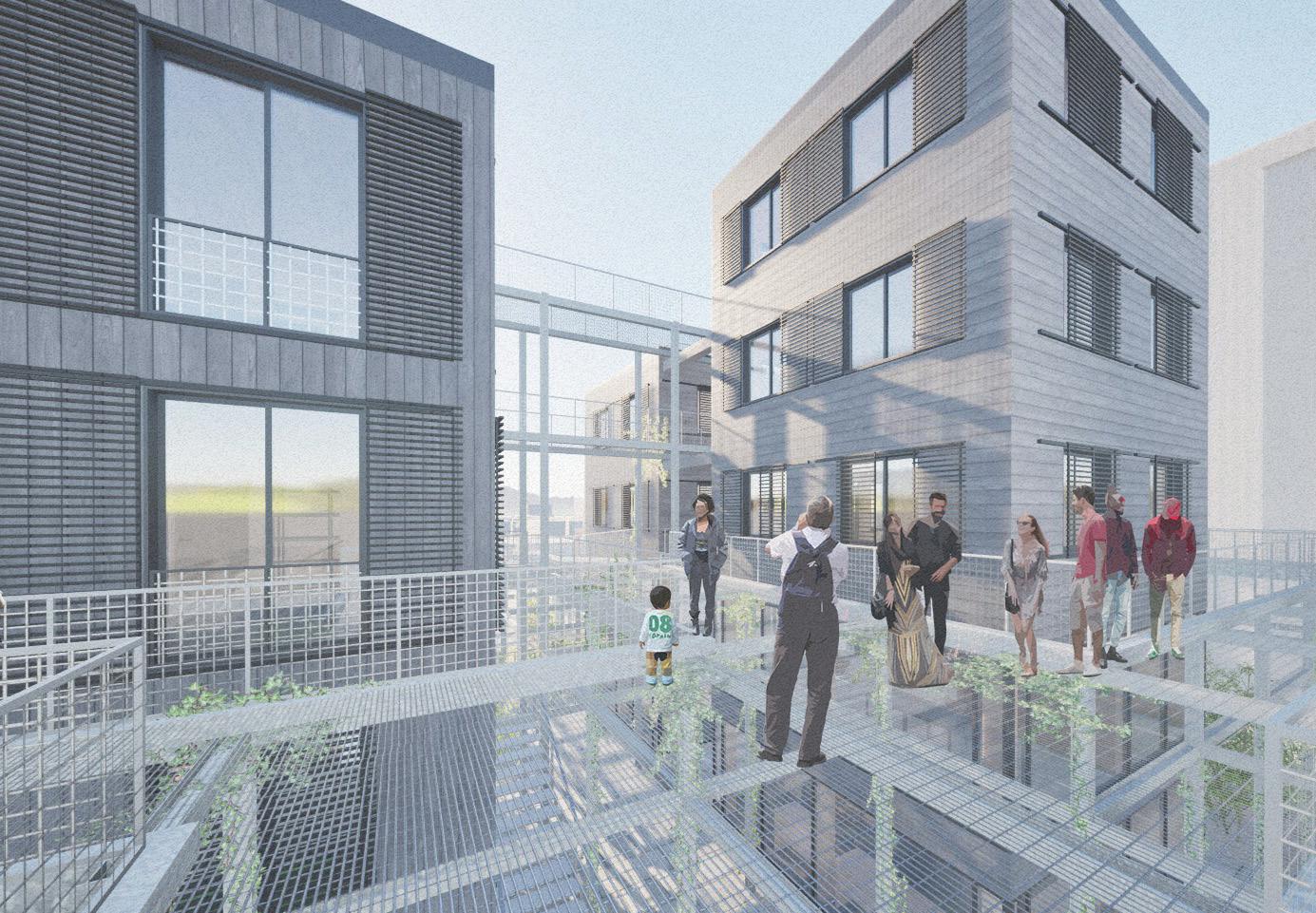
Fourth level plan. Between housing units, steel grated bridges provide circulation spaces that offer stunning views toward the Kamo River. The bridge is also a clever way to provide two means of egress, combining functionality and social connectivity for residents.
Fifth level plan. Rooftop areas offer residents spaces for gathering space, enhancing the social fabric of the building. The rooftop communal spaces offer unobstructed views of the cityskape towards the river, it is a peaceful retreat from the busy energy on the ground floor.
Through section and elevation, the surrounding site context plays a big role in how the housing complex fits into the urban fabric.
Metal Flashing
1/4”:12” Sloped Concrete
Waterproof Membrane
Thermal Insulation
Vapor Control Layer
Wooden Slats
Horizontal Wood Framing
Polymer-Based Exterior Insulation
Self-Adhered Membrane
3 - Layer CLT Wall Panel
Pocket Door Wall
3” Concrete Finish
Air Supply Duct
Subflooring
Floor Support
4 - Layer CLT Floor Plate
Structural Timber Post
Aluminum Window Sill
Aluminum Window Frame
Double Panel Insulated Glazing
Concrete
Gravel Fill
Prepared Subgrade
The Type 1 unit building uses post-plate mass timber structure system.
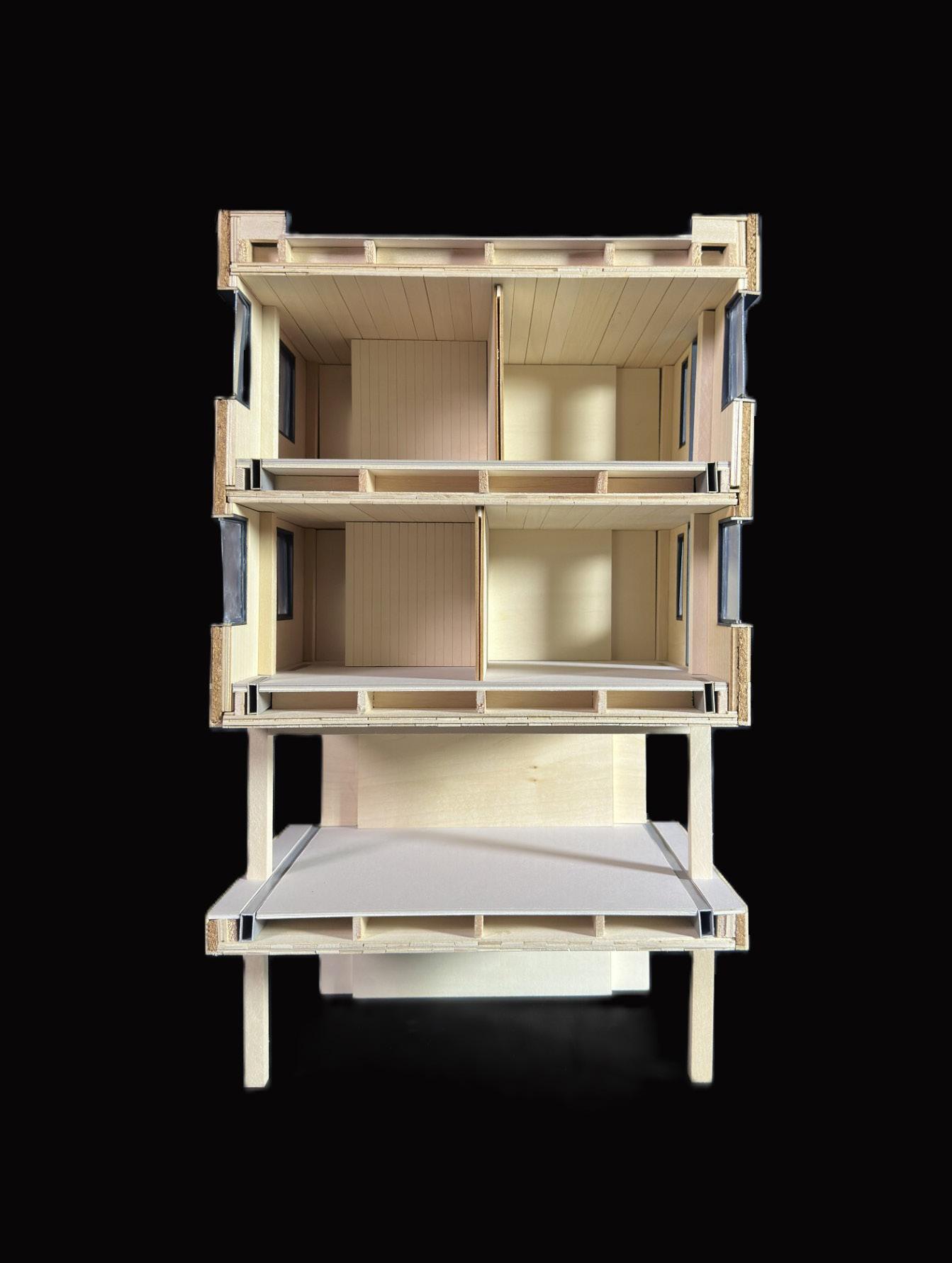
1/2” = 1’-0” scaled detail section model.
Location
Project Typology
Studio Instructor
Site Area
: Aarhus, Denmark
: Public Space
: Matt Hall
: 114,000 sq. ft
The design of the market space provides a vibrant community hub by integrating outdoor spaces and extracurricular activities that can be enjoyed by surrounding residents and travelers. The sunken court, surrounded by ramps and stairs, encourages people to explore and enjoy the space. The placement of the food court under the roof further enhances the attraction. This also maximizes outdoor space and maintains a lower profile, compared to the surrounding buildings.
On the surface level, the ground is introduced with various grid scale and types of concrete pavement. The use of different grids help define zones within the site. The smallest scale of grids generate noise as an alert for pedestrians for an incoming vehicles. The grid variation also adds visual interests. The larger grids surrounding the market space creates a smoother walking experience to fully enjoy the open space. Rectangular grids along the edges of the site creates intimacy with the benches and trees hanging overhead. This design method contributes to a unique interactive urban enviornment.

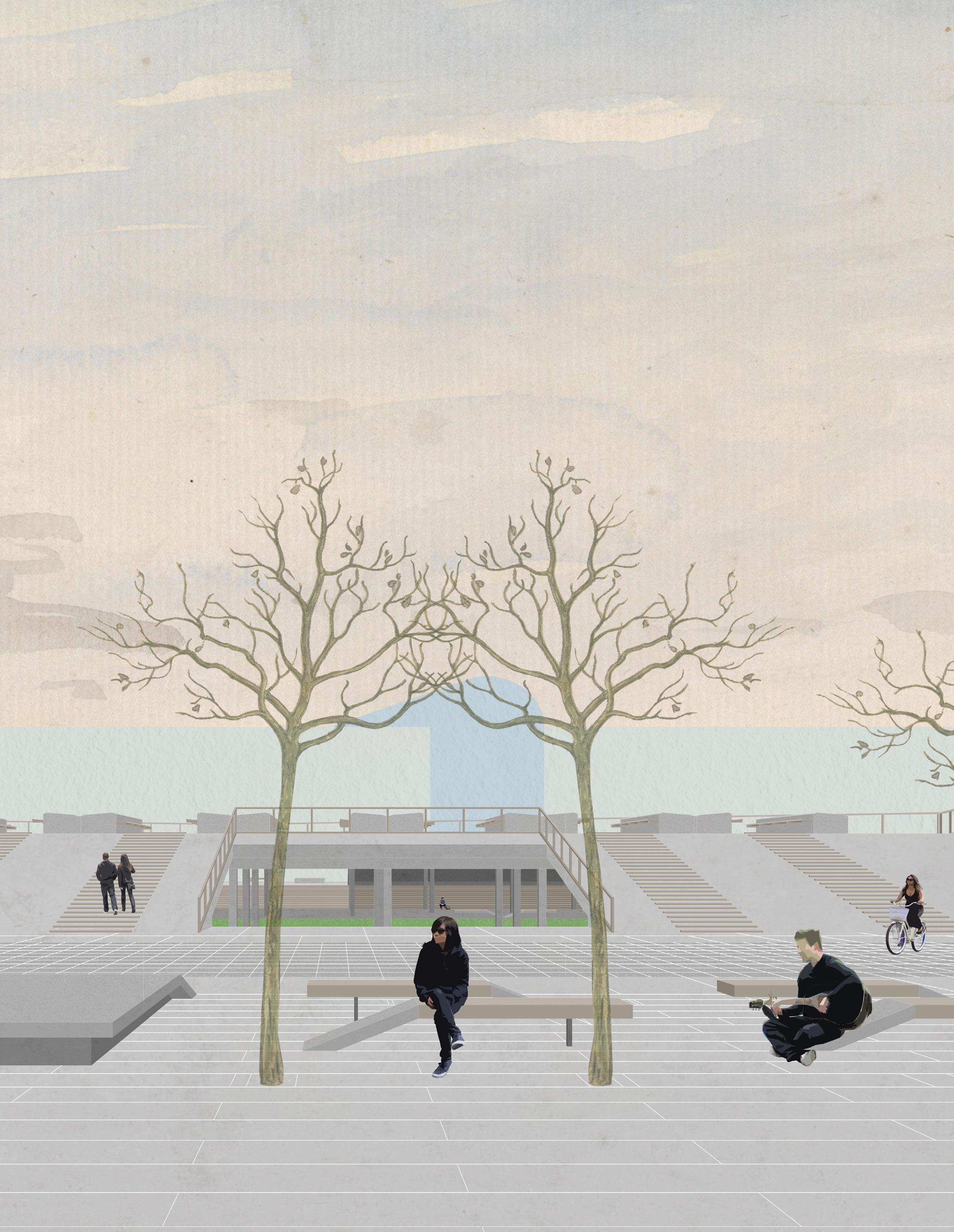
ground floor site plan.
Below ground floor plan features vendor units, indoor and outdoor dining areas, along with plumbing utilities tucked underneath the overhang.

roof openings that penetrate light under the roof surface.






The gradual slope down to the court-like space open for the public to enjoy.



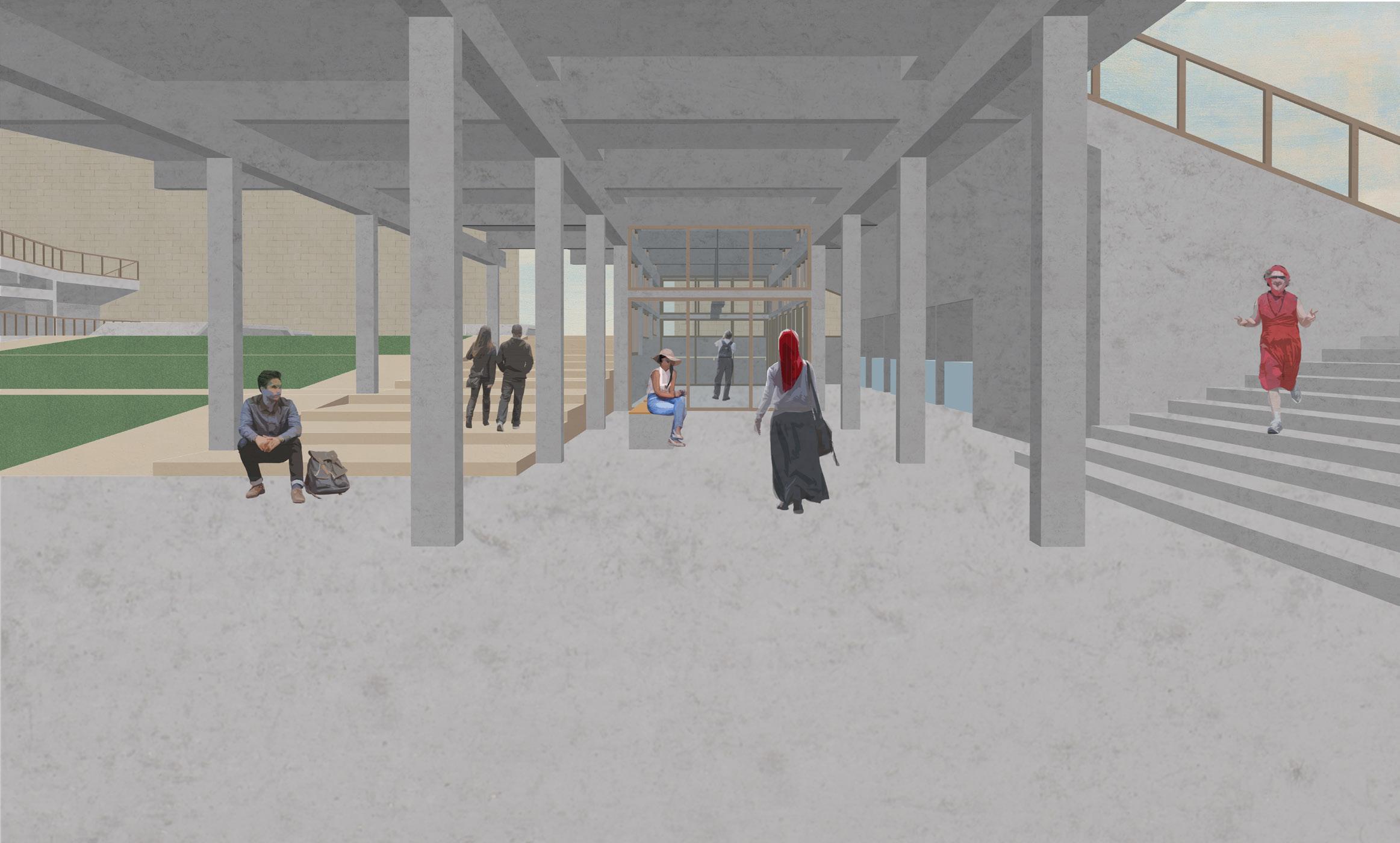
Market space under the canopy.
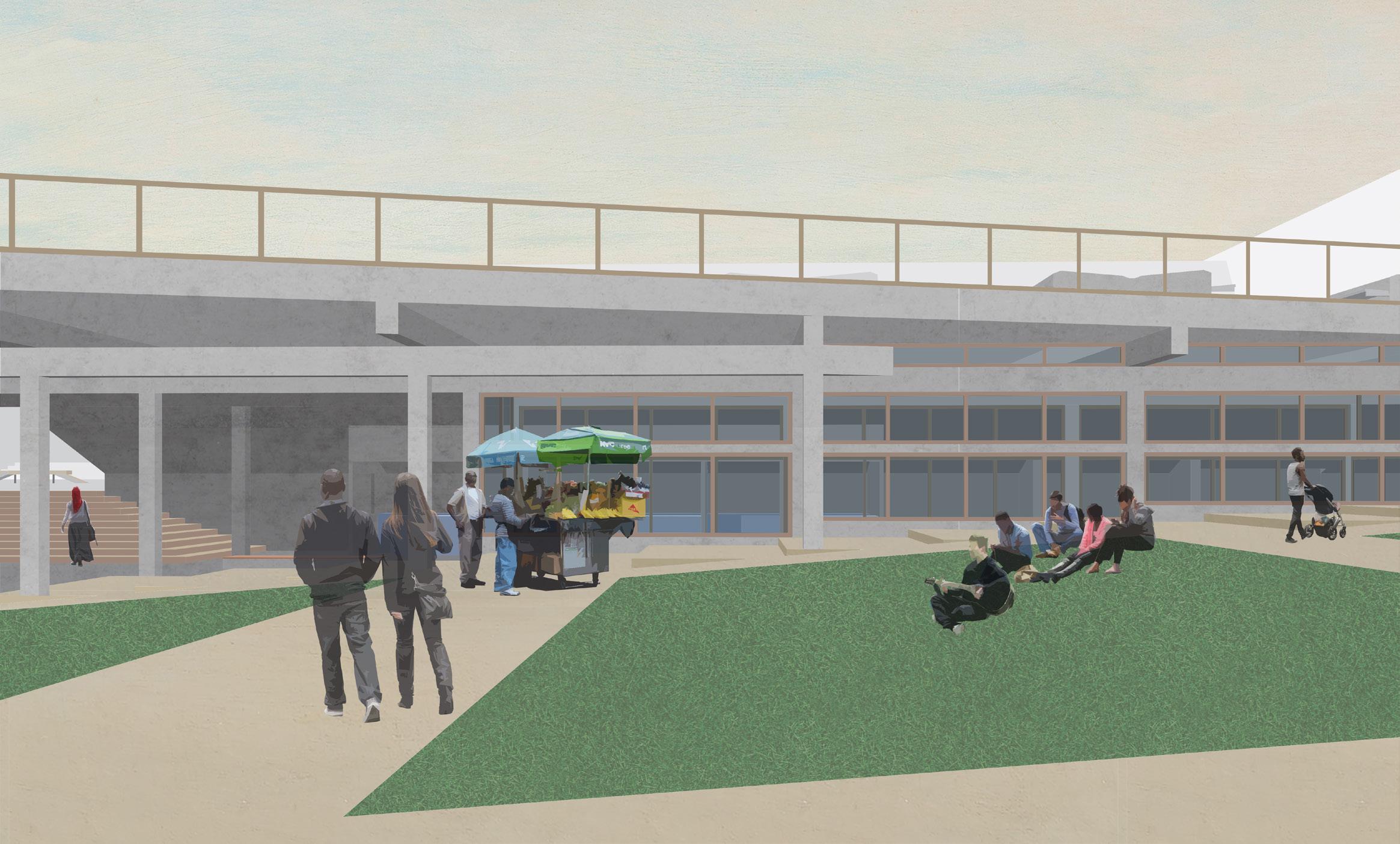
Location
Project Typology
Studio Instructor
Buildup Area
: Nashville, TN
: Mix-use Urban Design
: Mark Alan Blumberg
: 41,000 sq. ft
The integration of urban planning and architectural design stitches a broken community in north Nashville. This is done by building an artificial terrain above the highway. The aggreated language represents the past when the highway divided the once vibrant neighborhood into disarray. By incorporating a pedestrian friendly environment, commerical, residential, and community facility, the community engagement from the people becomes the glue that revitalizes the fabric of the neighborhood. The community center is located south of the urban site along the Jefferson Street. The community center programs are arranged in aggregation to integrate the facility into the urban fabric, provided a central gathering place for residents to foster a sense of social cohesion.

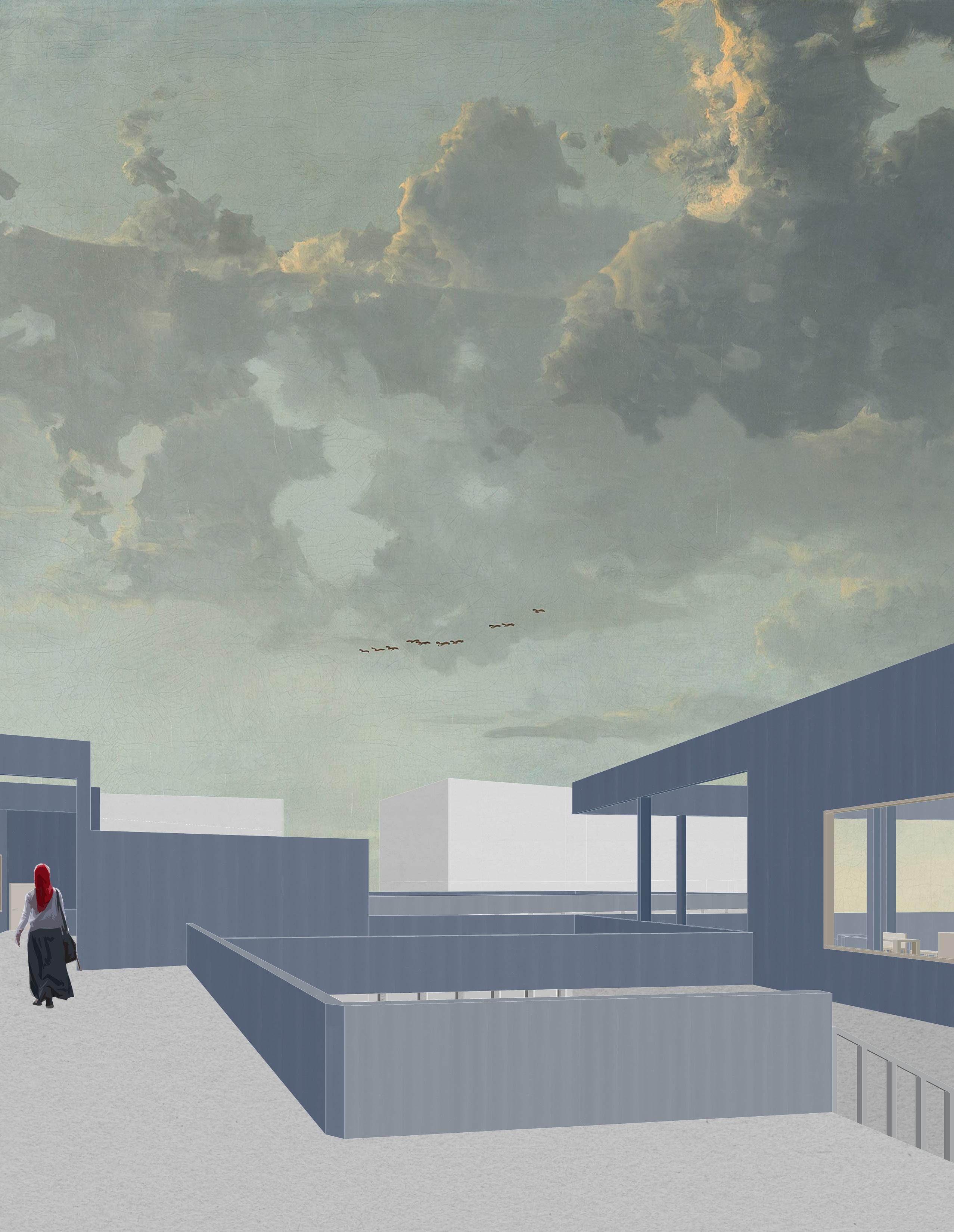
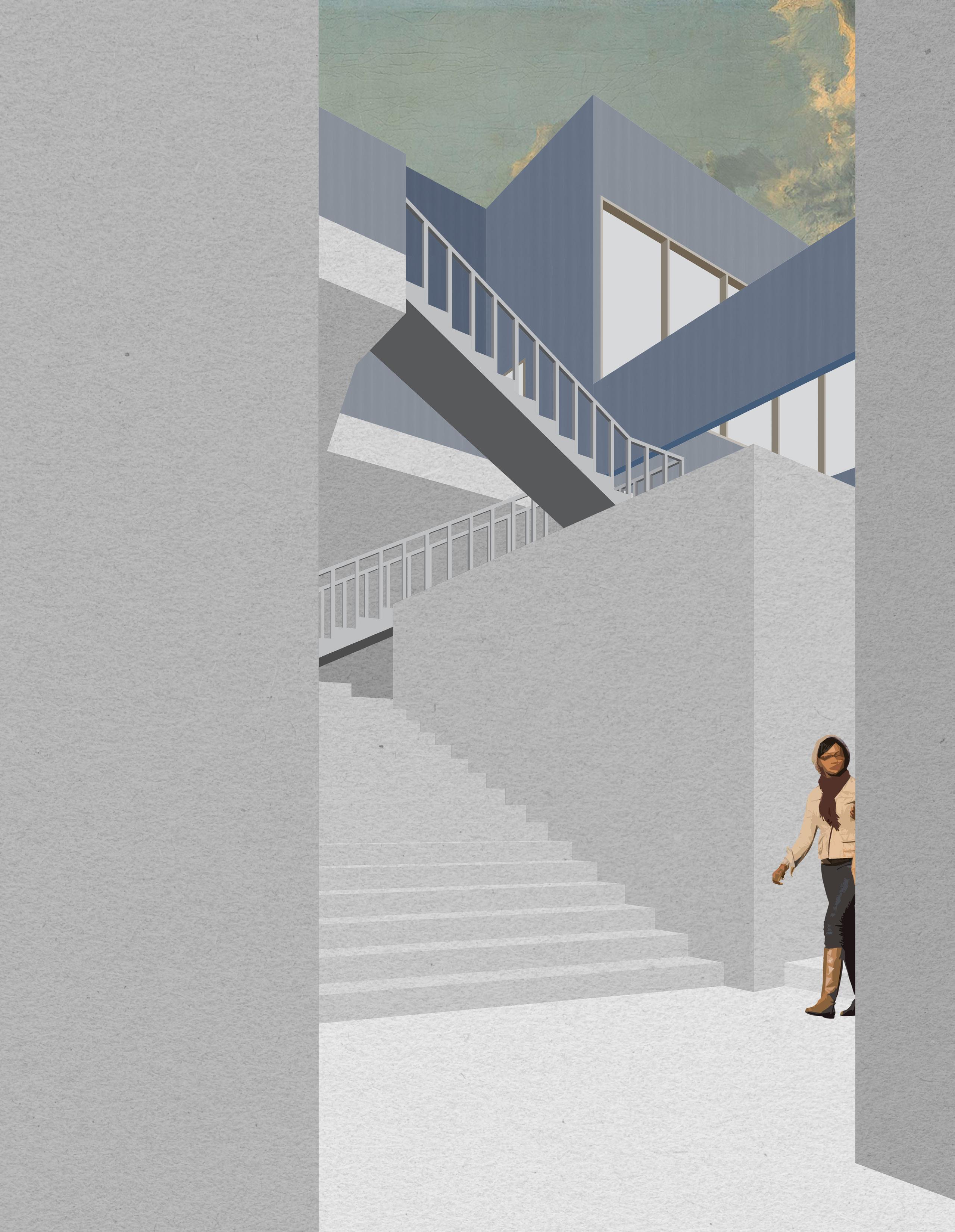
Circulation space in-between volumes.

Indoor Recreation Library Exhibition Utility Community/Office Retial
Circulation diagram.
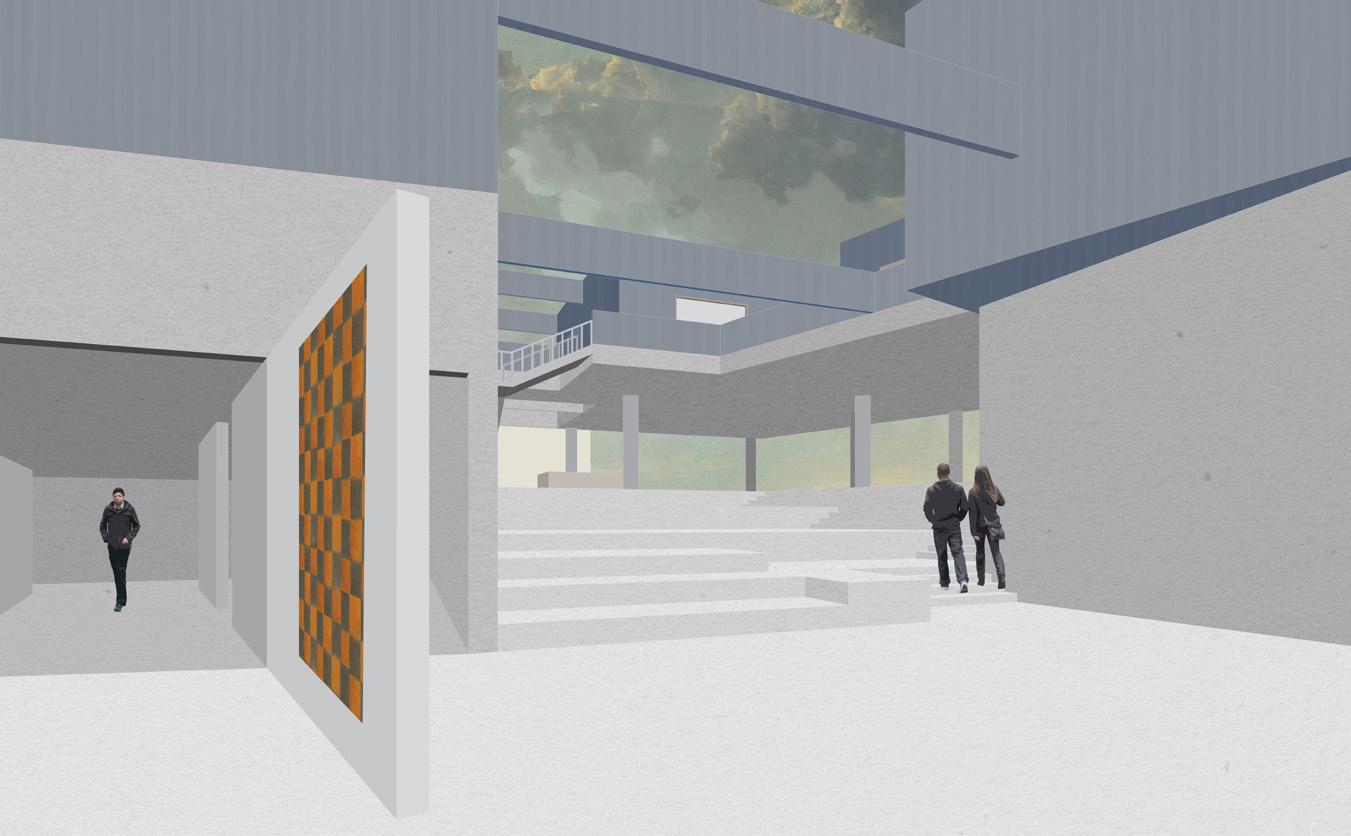
On the ground floor, the arragement of the programs create a central circulation area that intigrates into various activities such as exhibitions, meetings, events and the pure experience walking under and inbetween masses. The circulation of the building has branching pathways that creates a network of multiple ways of traveling throughout the facility.

Using two color schemes of cool grey concrete and blue cement cladding creates a visual hierarchy of program arrangements and spacial differences. The wide, open communal gathering spaces are highlighted with cool grey concrete palette, drawing attention to the expansive area. The blue cement cladding signifyes the smaller, more intimate spaces. The choice of colors is a variation of solidity in foundation and a subtle element of freshness.

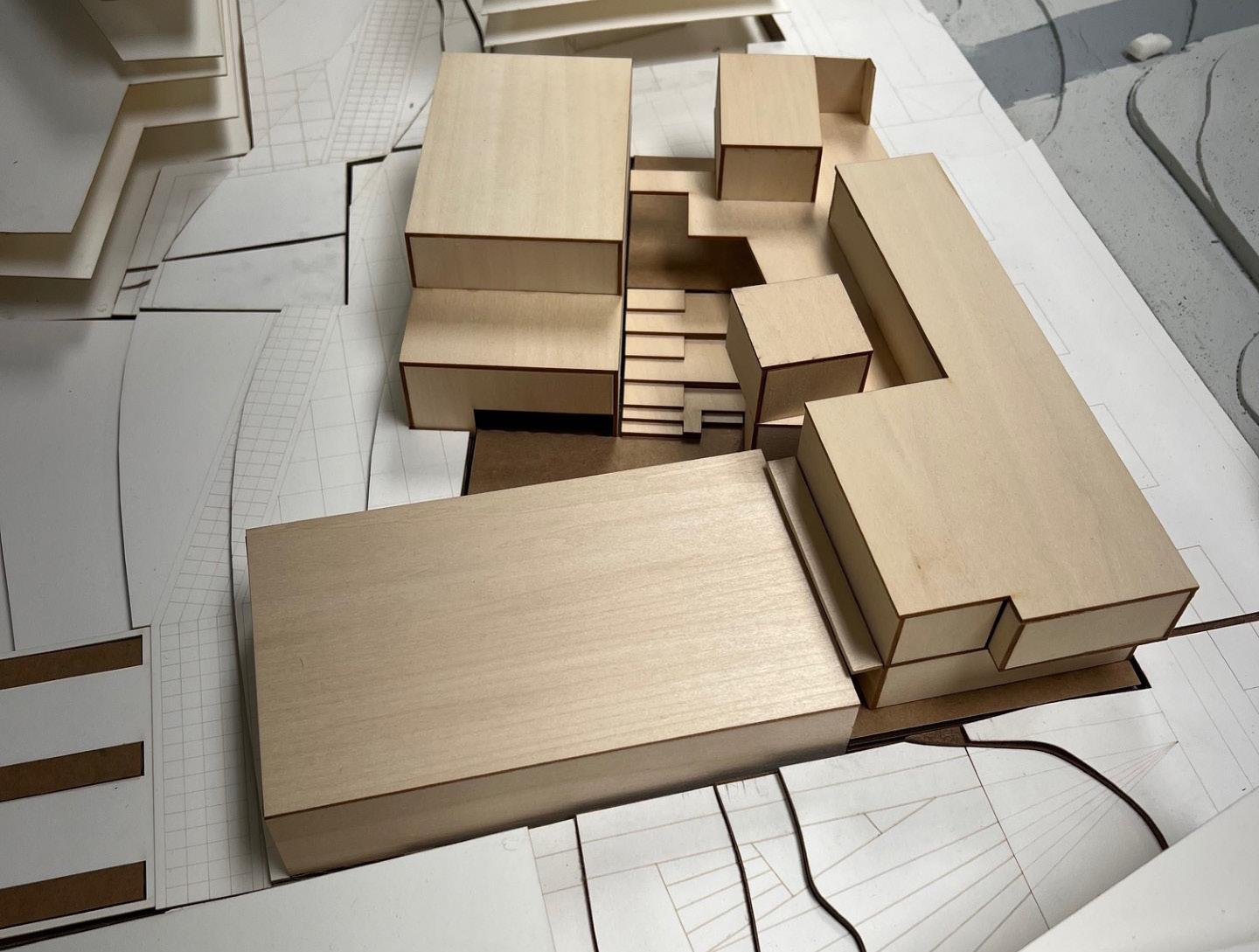
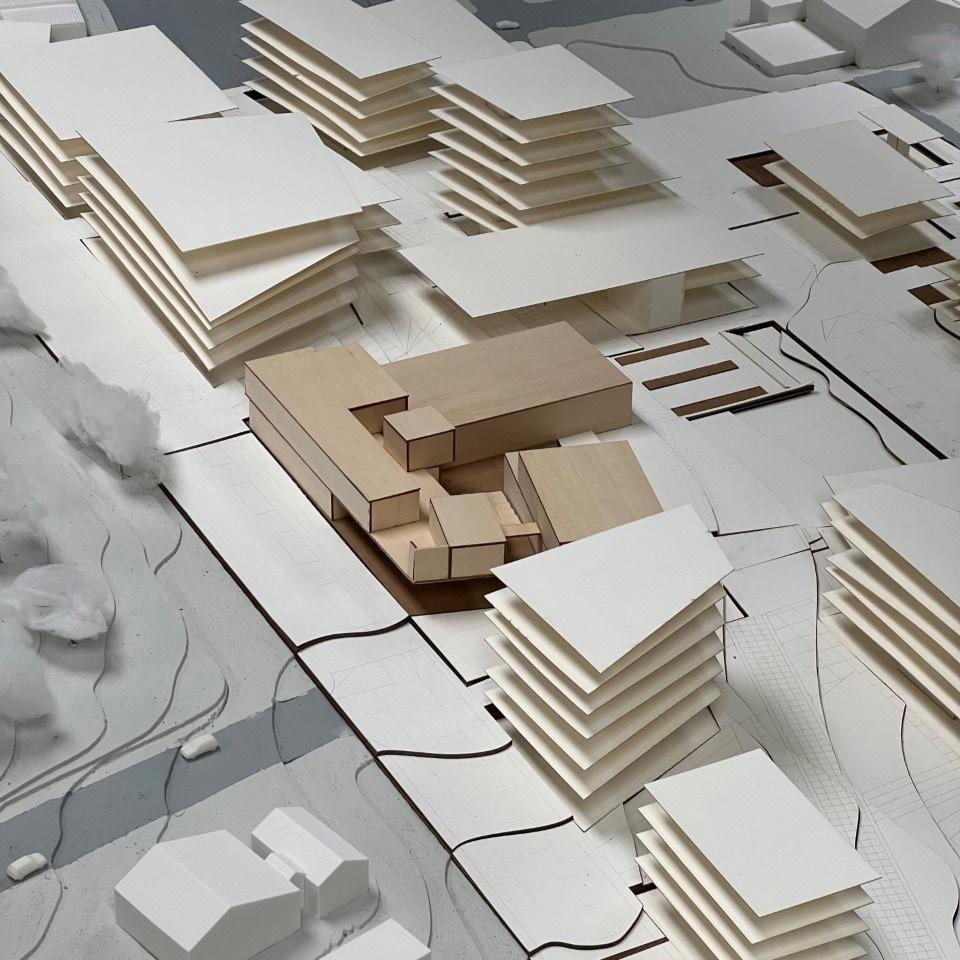
Perspective on Jefferson Street in relation to surrounding site.
Location
Project Typology
Studio Instructor
Buildup Area
: Mobile, AL : Commercial : Ernesto Bilbao : 25,300 sq. ft
The design reflects the environmental challenges of the port city: the impact of climate change and sea level rise. Through a resilient design approach, elevating critical programs such as the theater, rehearsal studios and office above ground floor was a key factor of the project design. This decision safeguards those essential spaces from potential water damages to ensure a continuous cultural activities. The visual contradiction of the theather mass creates an impression of free form. In the diagram above, the theater stand out as a focal point to create an architectural presence in the interior of the building.

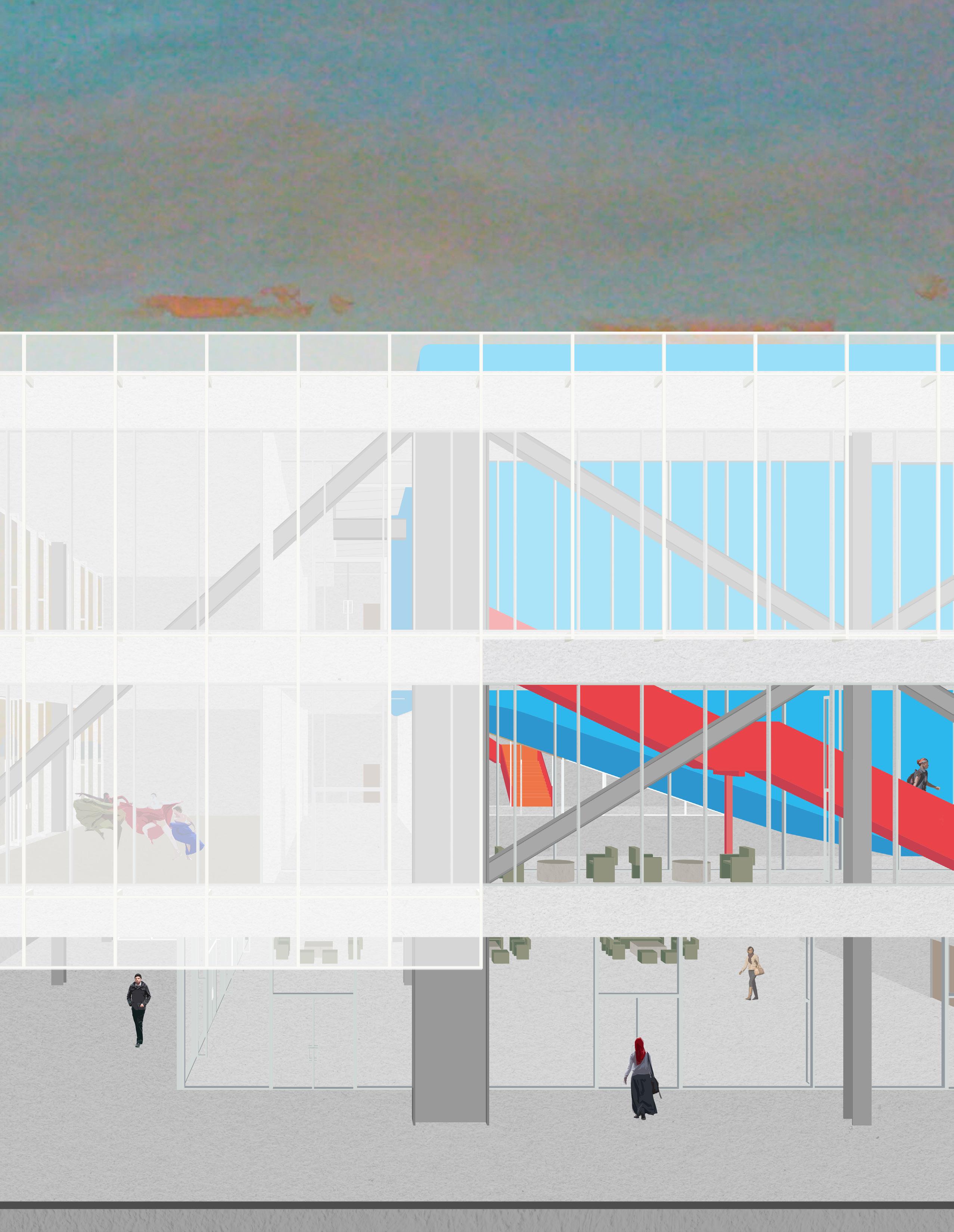
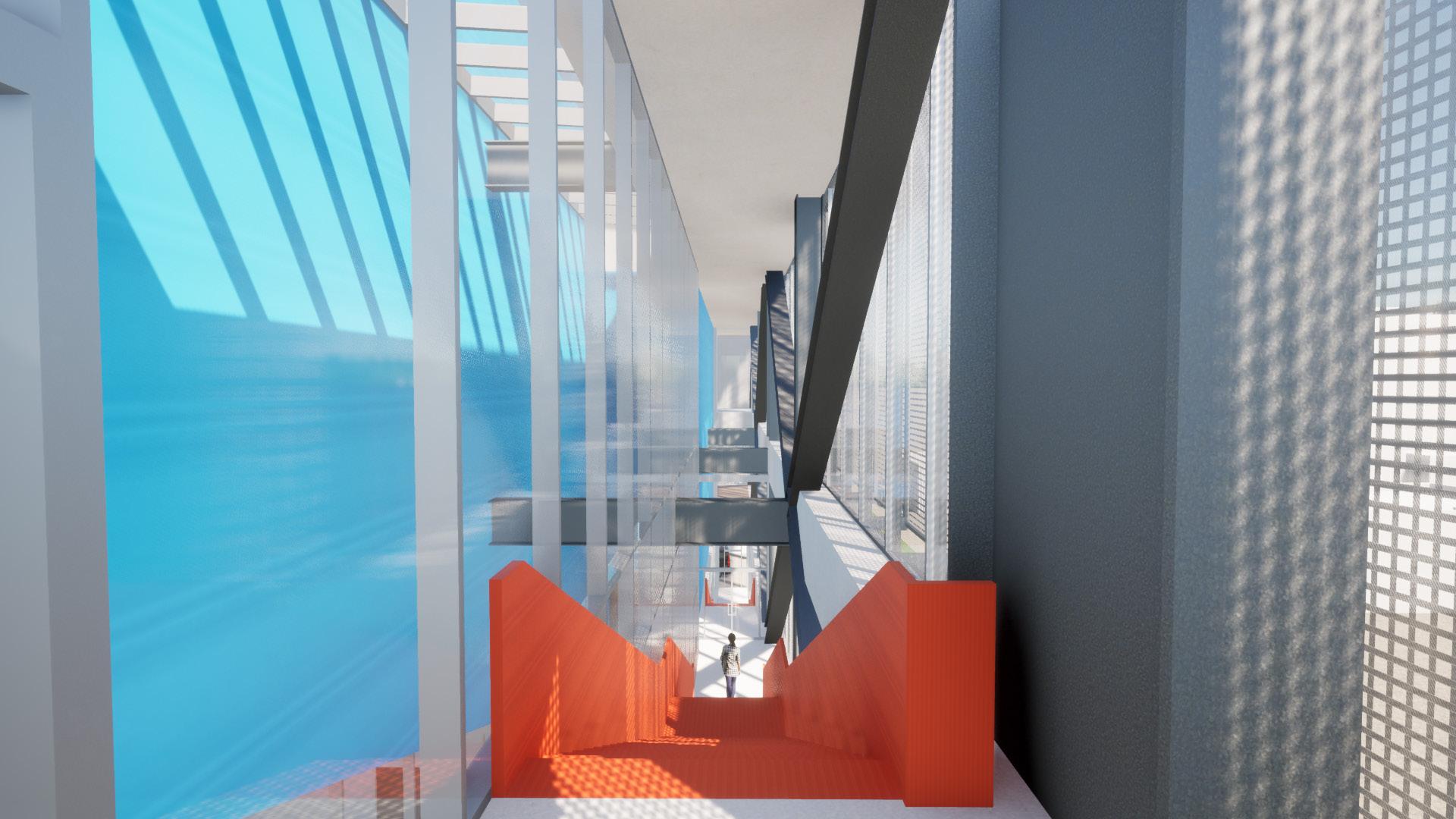
Steel structure of the main building form.

Overall steel structure that connects to the theater mass.
Ground floor plan.
Second floor plan. Third floor plan.
On the ground floor, the transparency creates connection between the public and the cultural hub. This establishes openness and accessibility that fosters a welcoming atmosphere for the comunity engagement with cultural activities. Theater supporting programs are under the theater mass, connected by freight elevator. General supporting programs are arranged around the theater.
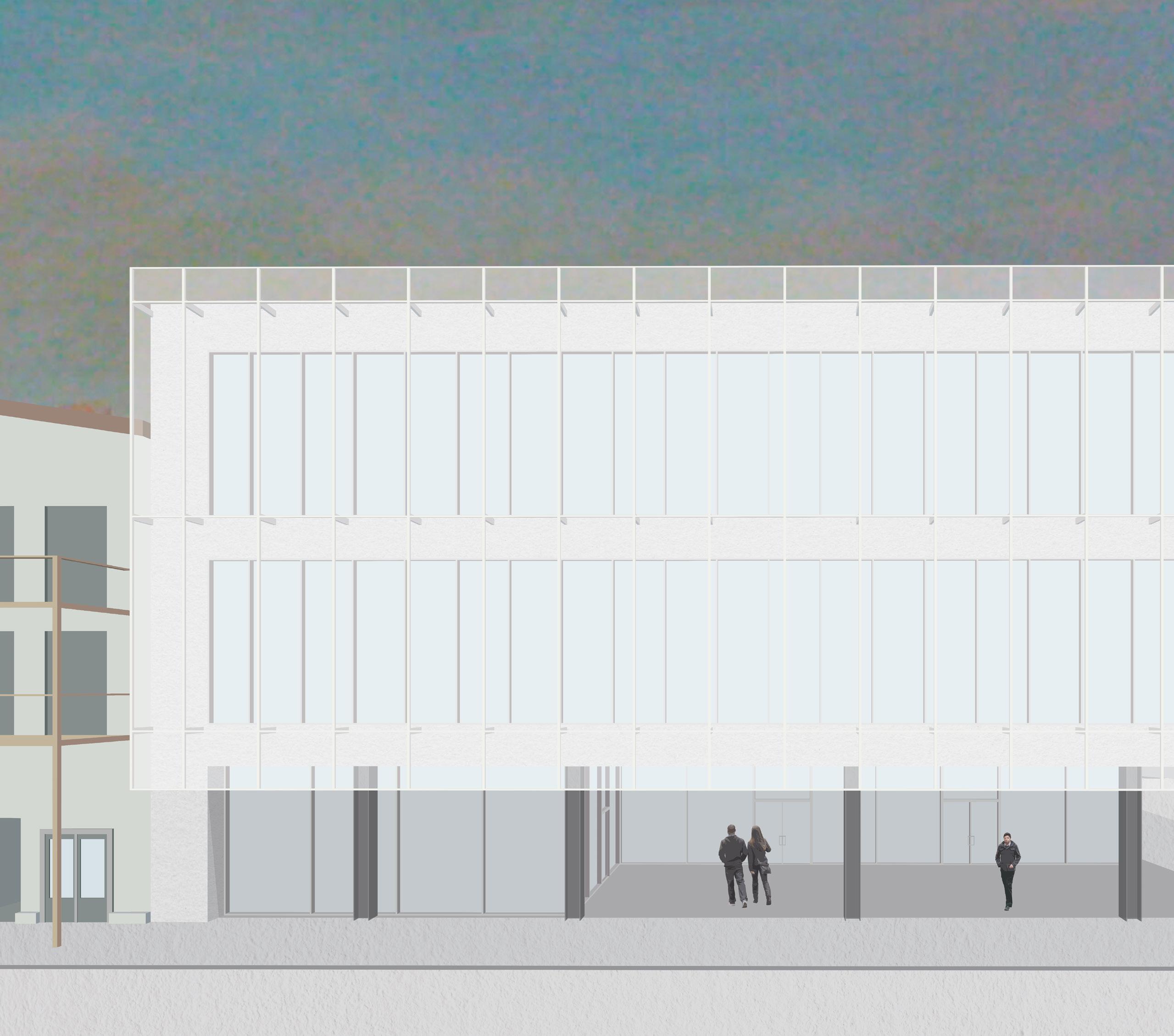
Front entrance elevation perspective.
Section through vertical circulation.

SHEET METAL FLASHING
CONCRETE ROOF TILE
WATERPROOFING LAYER
VAPOR BARRIER
THERMAL INSULATION
HANG WIRE
METAL DUCT
STOREFRONT GLAZING
SHEET METAL FLASHING
POLISHED CONCRETE
WOOD ATHLETIC FLOORING
RESILIENT ATHLETIC FLOOR
RESILIENT ACCESSORIES
ACOUSTICAL CEILING PANEL
OPAQUE METAL PANEL
GYPSUM BOARD
CONCRETE MASONRY UNIT
STEEL STRUCTURE (BEAM)
STEEL STRUCTURE (GIRDER)
THERMAL INSULATION
DRAINAGE
FOOTING
CONCRETE GRID SLABS
COMPACTED FILL
COMPACTED BACKFILL
Location
Project Typology
Studio Instructor
Buildup area
: Kyoto, Japan
: Primitive Hut : Il Kim : 43 sq.ft
For this five-day design and build exercise, my collegue and I collaborated with architecture students from Kyoto Seika University. This project consisted of limited plywood, ropes, bamboo and other organic materials found around the mountainside of the campus. Without the use of digital tools, along with the language barrier, we relied on hand drawing skills to communicate our design and construction method.
A primitive hut consists of foundation, enclosure, roof, and hearth. The concept of the Versatile Pod is to be an intimate conversation space that is highly portable to converse in different location throught the campus. Based on characteristics of traditional Japanese temples, the structure consist of posts and lintel that overlaps at a perpendicular form, bounded by ropes. The enclosures and roof is made out of light bamboos, tree branches and long ropes to frame the leaves. This lightcladding covers enough to shade and create privacy while being able to experience the outdoor nature. Each side of the enclosure can be cantilivered to open up for more open space.

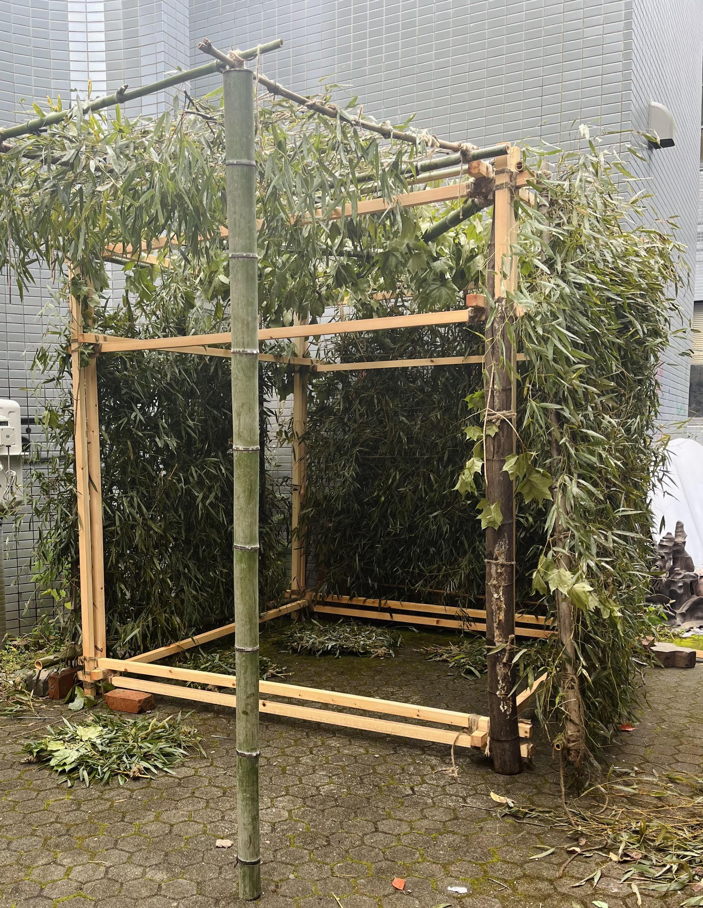
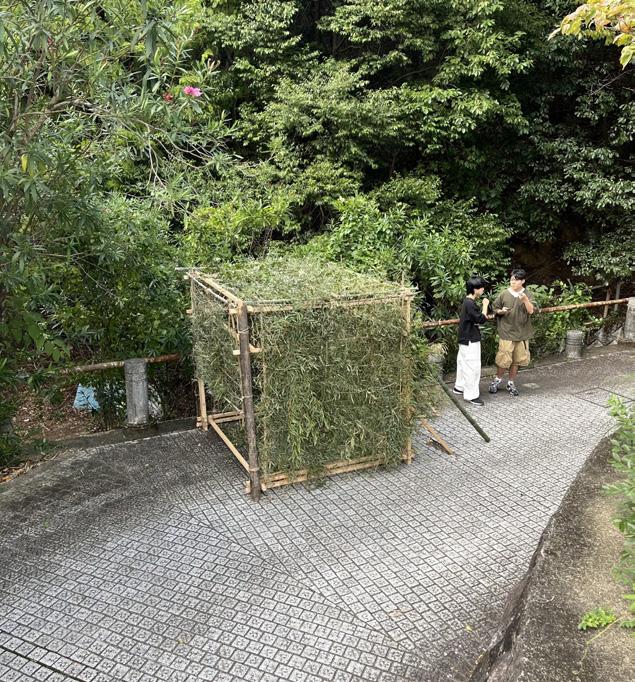

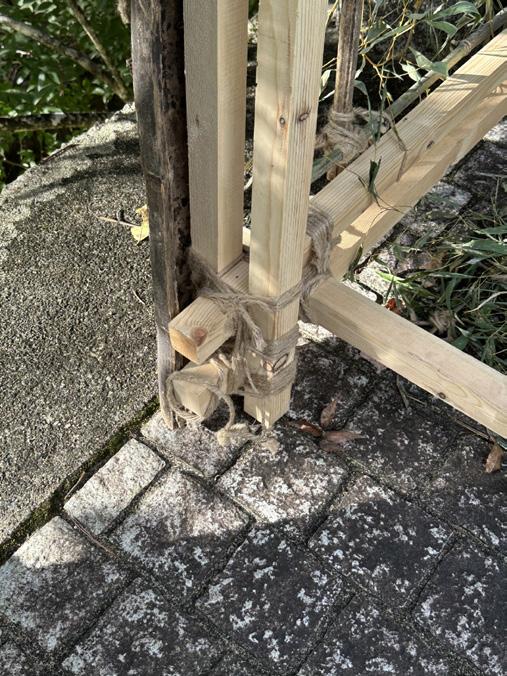
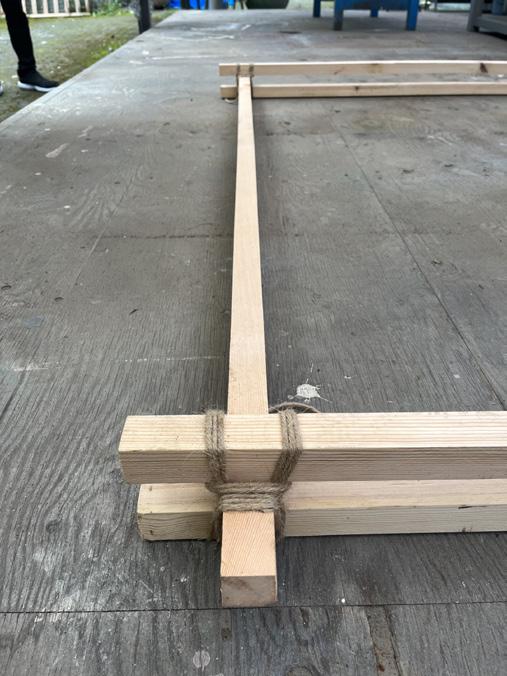
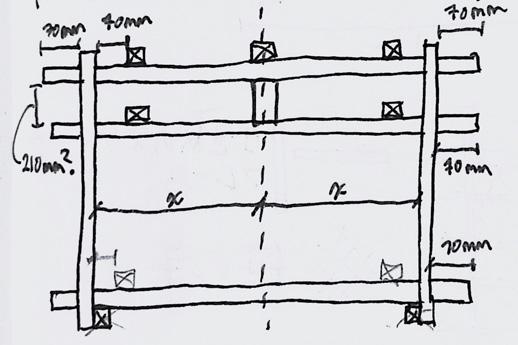

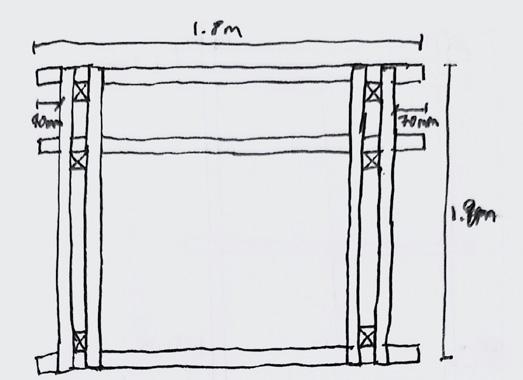
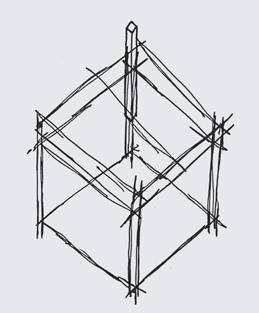
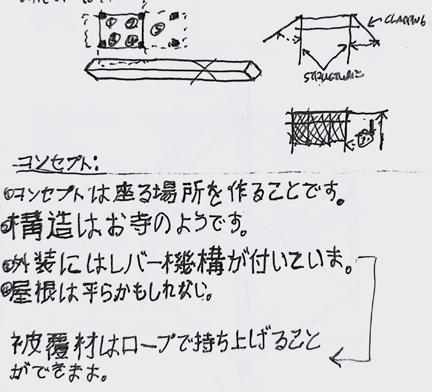
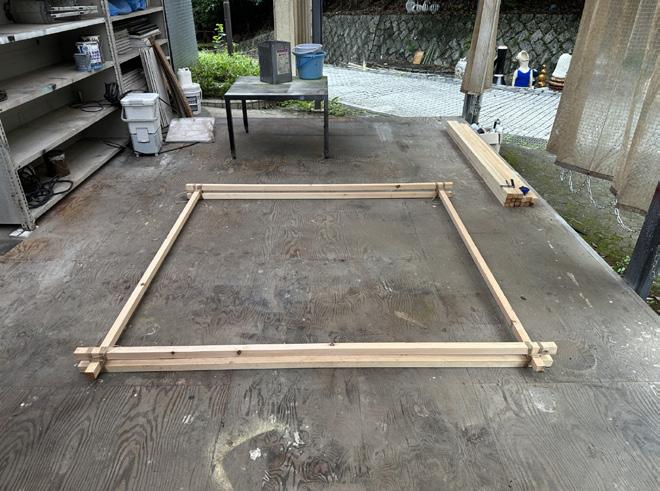

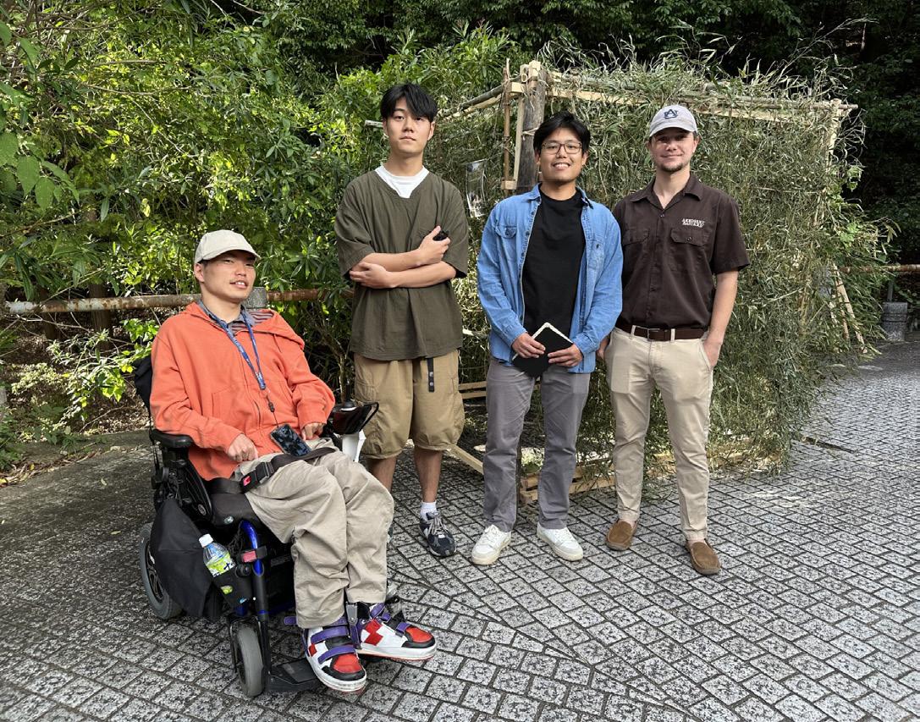
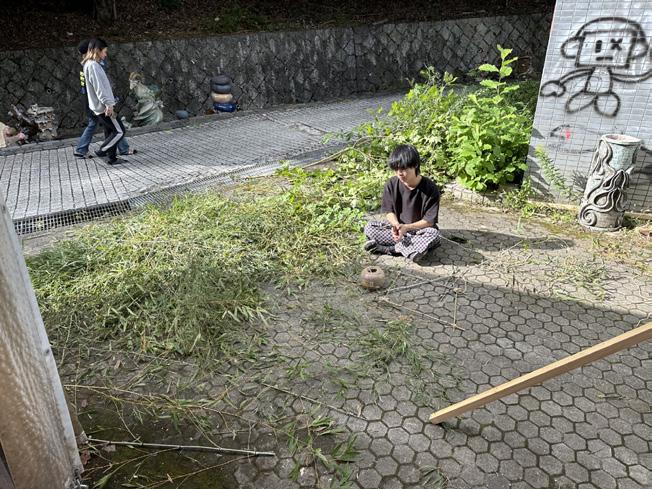
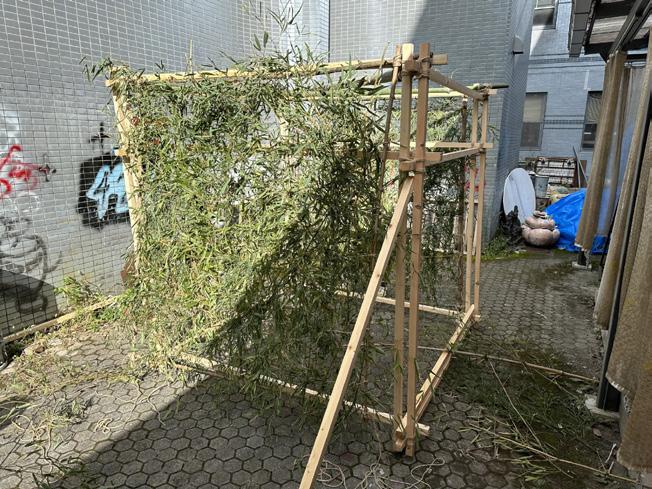

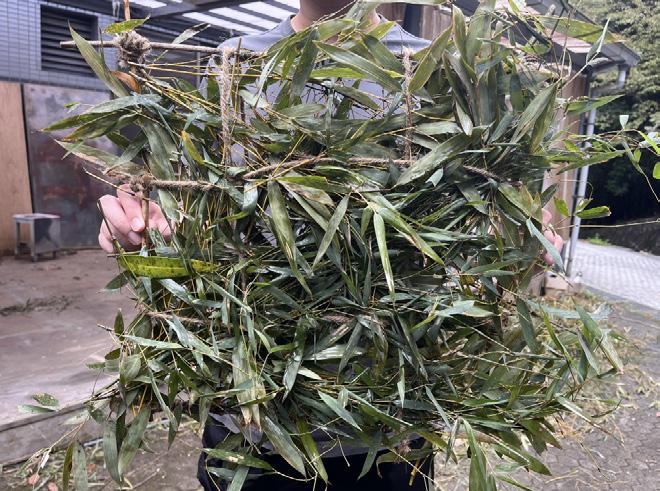
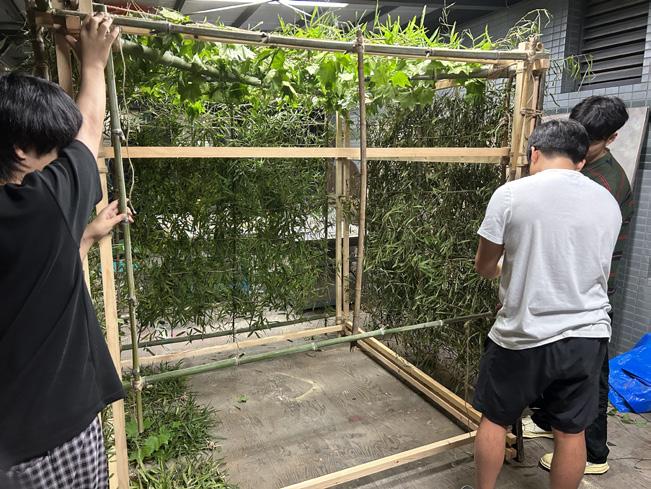
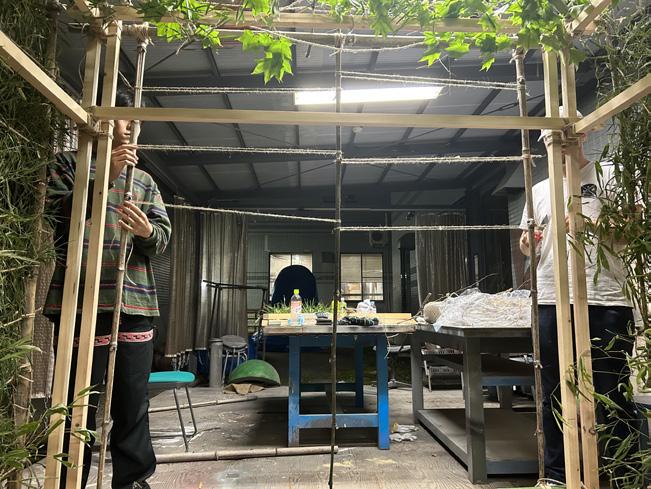
The cladding and the roof frames are hung on the top corners of the cube.
The last beam is placed at the top corners of the columns.
Three vertical columns are placed in the middle and the corners.
The base of the cladding is placed on the surfaces of two beams.
Additional beams are placed below to improve structurally.
Four beams are placed at the top of the column to create the form of the folley.
Each corners of the base structure in placed with two columns.
Two parallel beams are placed inbetween two perpendicular beams.
