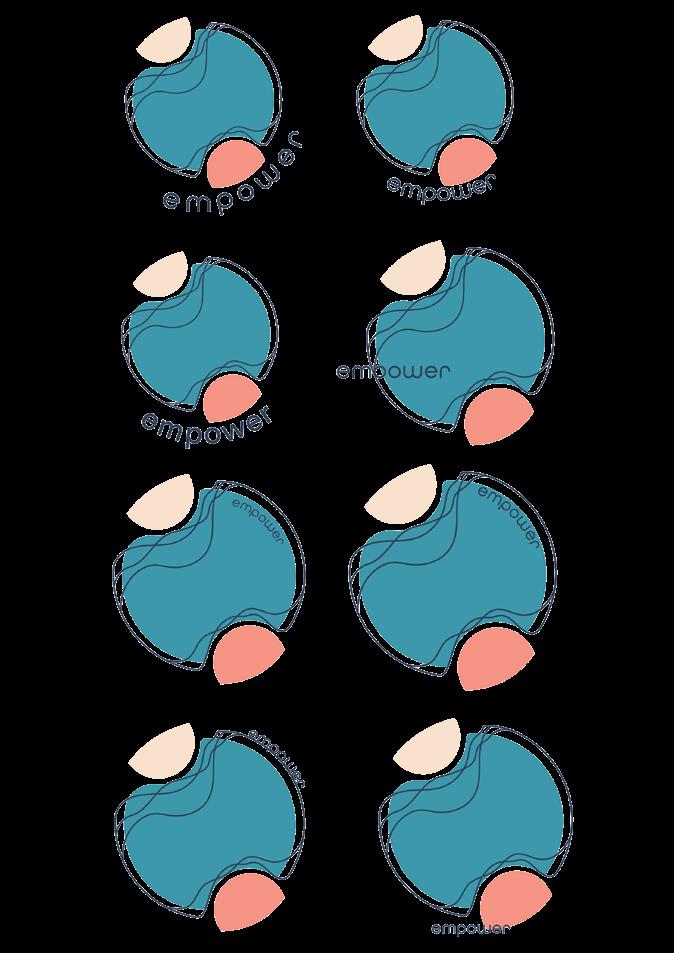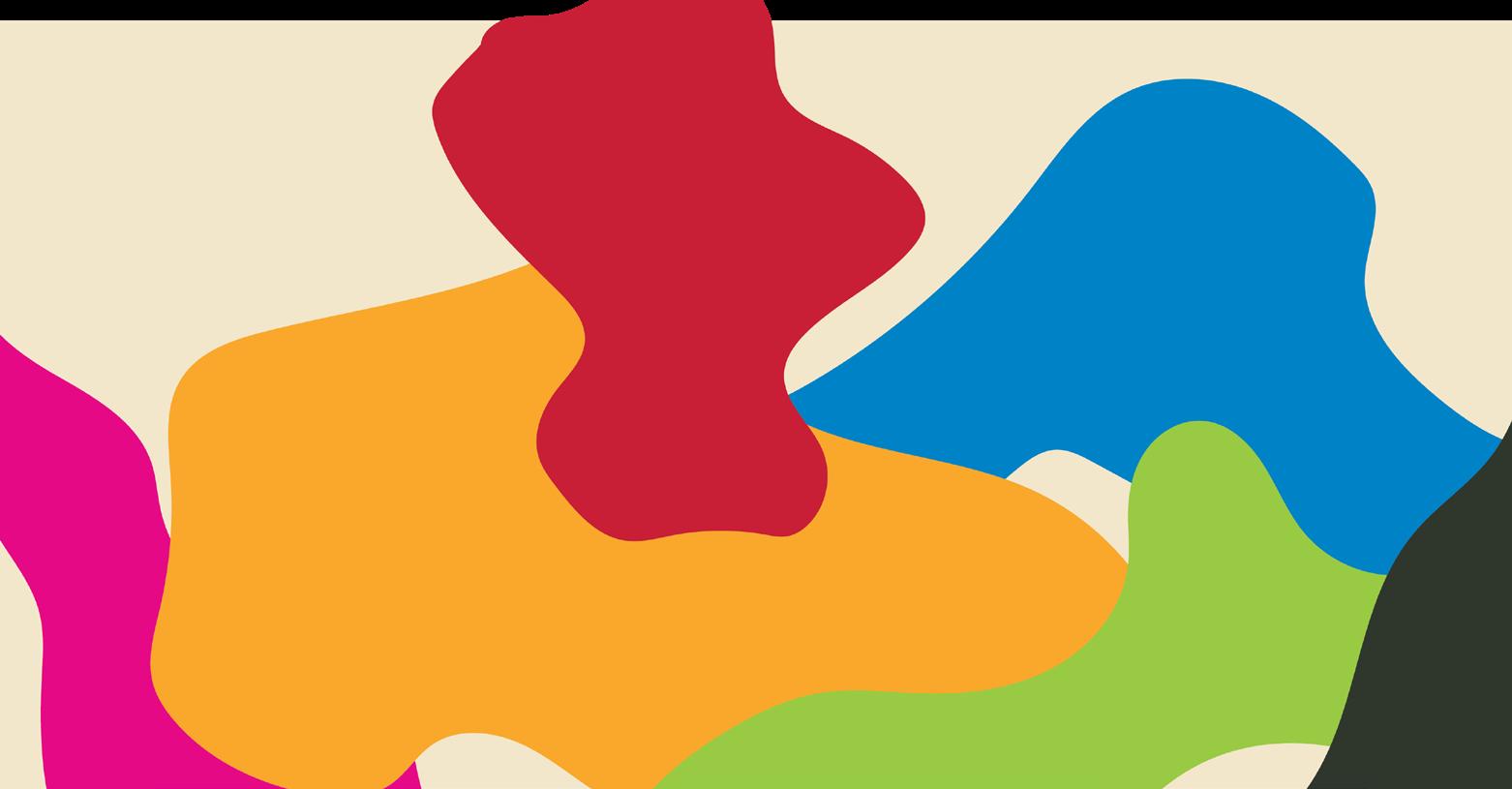
O N T E N T S




O N T E N T S







Hard infrastructure with monofunctional conceptions is viewed as standalone objects, away from human interaction. There is purpose FROM the structure but not OF it, especially after their design life. Re-imagining them as haptic spatial elements instead of optic would allow them to weave together communities instead of fragmenting them.
Such infrastructure has minimal capacity for human engagement. They focus on separating conditions rather than integrating them. And in the long term, have bigger social and ecological repercussions. With the example of the submerged and defunct Hirebhaskara dam in Linganamakki reservoir, Sagar, Karnataka, this thesis claims that such a structure can be repurposed to a hybrid type. The construction of multiple dams on the Sharavathi river led to villages being submerged within the reservoirs, creating a man made island amongst other ecological repercussions.
The people lost not only their homes but also their culture and memories of the land called ‘Kalenadu’. Current communities struggle to survive with lands handed down to them by the Government in Forest areas with barely any resources/ climatic conditions required for agriculture. With lack of any amenities in the ‘island’ the current generation is forced to move out. The plight of the people either seeking connectivity with the outside world or a selfsustained island leads to negative connotations towards any future infrastructure project on the river. This thesis will explore how to extend the axis of this forgotten structure to give back to the community and ecosystem, instead of newer proposals on the river.It addresses the issues of the immediate context to foster resilience and connectivity, thus re-building community and collective memory. It pieces together the narrative of the land by linking past functions and future possibilities, so that people associate the dam with better memories.

Jog falls- after Linganamakki dam

TIMELINE: Sharavathi Valley
WATER BASIN: Sharavathi

LAND USE MAP: Sharavathi Valley





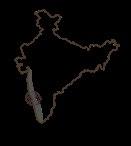
Before 1920Sharavathi valley between Ambutheertha and Honnavar with multiple settlementsBio-diversity zone

1930s-
Construction of Hirebhaskara dam- 3rd and largest siphon volute dam in india at HirebhachhugaruFirst displacement
1964-
Construction of Linganamakki dam Submergence of Hirebhaskara Second displacement



PresentBridge construction ongoing between NH66 and NH69
Proposal of artificial waterfall and underground dam



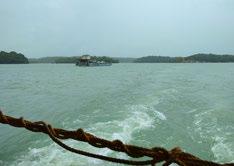

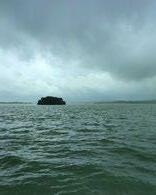
The Hirebhaskara dam functions with the help of large volute siphons which automate the opening and closing of gates with fluctuations in water levels

LAYERS:
Natural- Existing contours, Forests: Muppane State forest, Sharavthi river
Man made InterventionHirebhaskara dam that intercepts water flow in the river human settlements like Tuma ri scattered around the river valley and the agricultural plots with cart roads

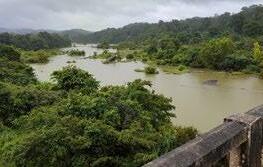
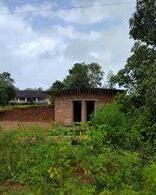
LAYERS:

Natural- Existing contours, Forests: Muppane State Forest, Sharavthi river
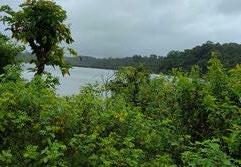
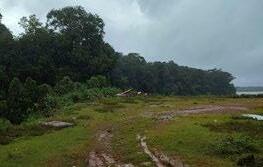


Man made Interventionsubmerged
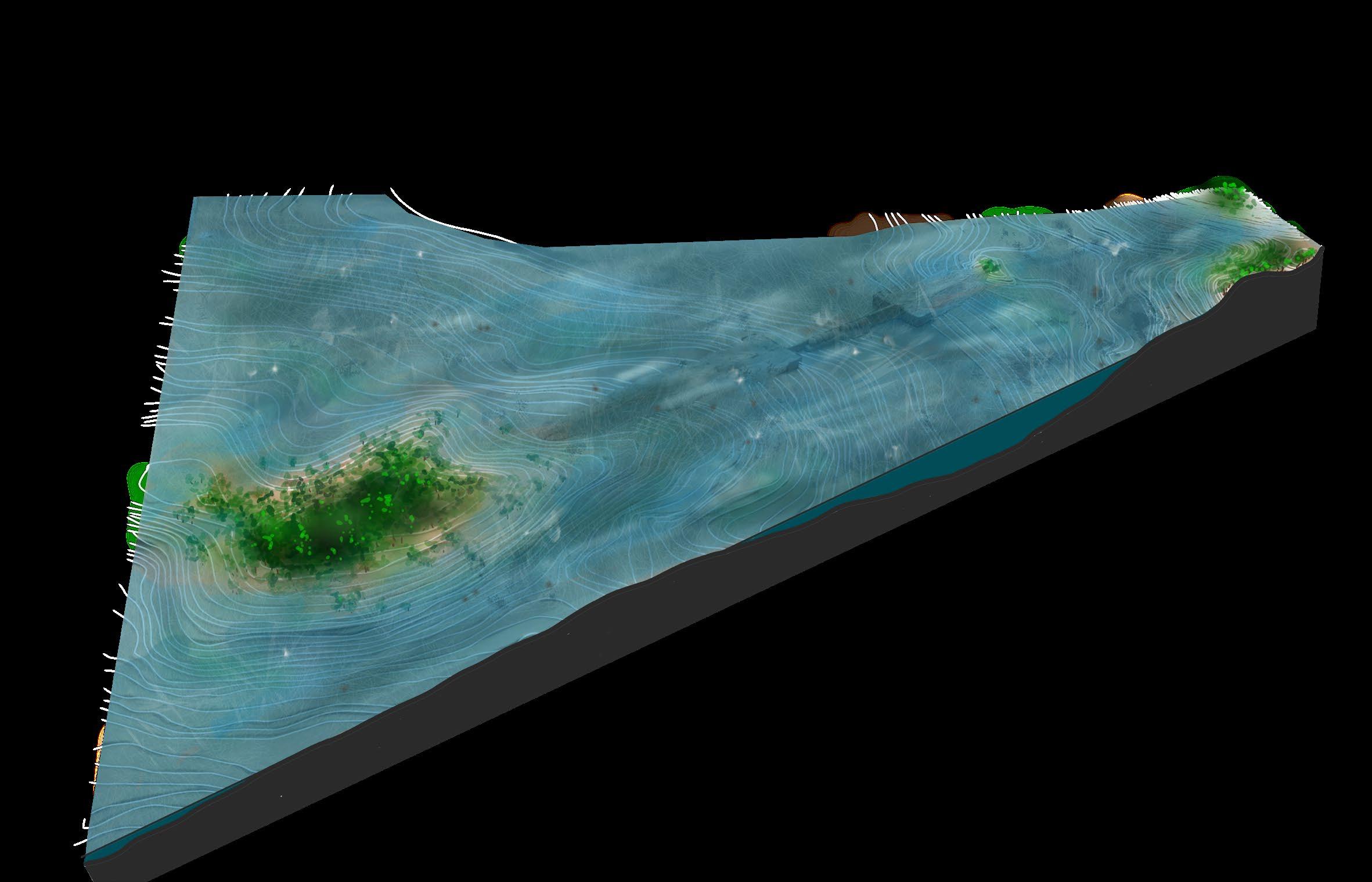
Site is located along Hirebhaskara dam which was the first among the 4 major dams along Sharavathi river in Sagar taluk in Karnataka, which is currently submerged in the water of the Linganamakki reservoir which stores more water. Both dams cause relocation of multiple communities and submerged large areas of land and ecosystems. Hirebhaskara dam was the 3rd and largest siphon dam system in India when it was built.
“We planted trees here on this land. We don’t have the land documents and we will never get them also”
“We came here after Gante Harish sir left and we cultivated his land; do part-time in Bangalore for extra income. The water level receeds in may and



we harvest one batch of crop and then its submerged for the rest of the year”
“When covid struck us here and we had to take them to the hospital, we had to travel kilometers to reach Sagar, the nearest hospital”
“Why should we allow Bangalore to take water when we ourselves cant use it? They plough lands belonging to KPCL and they cant even take water for agriculture, its only for hydroelectricity”
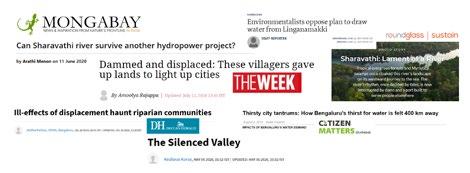
“Our family was displaced twice by both projects and we were given 13 acres of land in Purdal, our community was fully dispersed. They have declared this area as a Wildlife Sanctuary and deny us amenities until we are forced to move again”
Boats and ferry as only means of transport
“ When the ferry shut down due to covid lockdown drove the ambulance from Sagar to take people from here to hospitals in the nearest cities and used to work all day. didn’t come back home for half a month at times. We don’t have a police station here. If need to fight for my land in a law office plan a 2 day trip to Sagar and back because after 6 pm you are stuck on either side of this man made island”
Highlighting the issues faced due to the nature of the context:
1- Social Loss of land as it gets submerged in the reservoir, disconnect to mainland, declining local arts and culture without exposure

2-Nature: Fragmentation of habitat, misuse of forest land, decline of endemic species in the bio-diversity rich zone
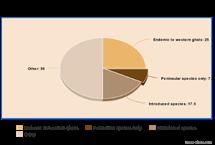
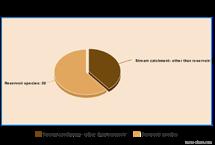
“ We can’t use that land. What use is the land here when it rains? Of course my son went outside to earn money. We got the bad end of this deal. They promised us so many things but see none of them in reality.

So many of our temples have now drowned under the reservoir. Our elders made a mistake asking for a ferry thinking bridge will cause problems but now we know how hard it is to get anything here. “
“We used to have multiple Yakshagana institues in this area. It was called Kalenadu. Now only 2-3 of them remain. We are jains in this area. Inititally because of the queen there were a lot of jains in this region ,now the basadis are in ruin ( you will find many on your way to jog falls on the western edge) and our gods are now in the museum near Liganamakki dam. We would love to perform but we can’t arrange funds if people are not interested”

TIME CYCLE ISSUES
Durbars and markets that happened here are lost
Even though there is one hospital, no doctor wants to visit the place and we dont have other amenities as well
Ferry only works from 8am-6pm and the locals fight for a bridge or else they are stranded on a manmade island
Map showing type of vegetation (natural and cultivated) near the Hirebhaskara Dam in the Sharavathi Valley
West zone- Thickest vegetation cover- lesser variations in fish migratory path and habitat
Central zone- Most frequented by fishermen especially when water level else receeds.
Mostly in need of development due to overuse and lack of proper habitat
Map showing Lion-tailed Macaque sightings and current proposal area



33kV lines cant be taken from Linganamakki because of forest areas that come in the middle
East zone- Closest to habitation- lesser forest coverLeads to more flactuations in water temperature causing variations in fish habitats seasonally
Map highlighting the issues of fisheries in the area Breakdown of fish species: Sharavathi
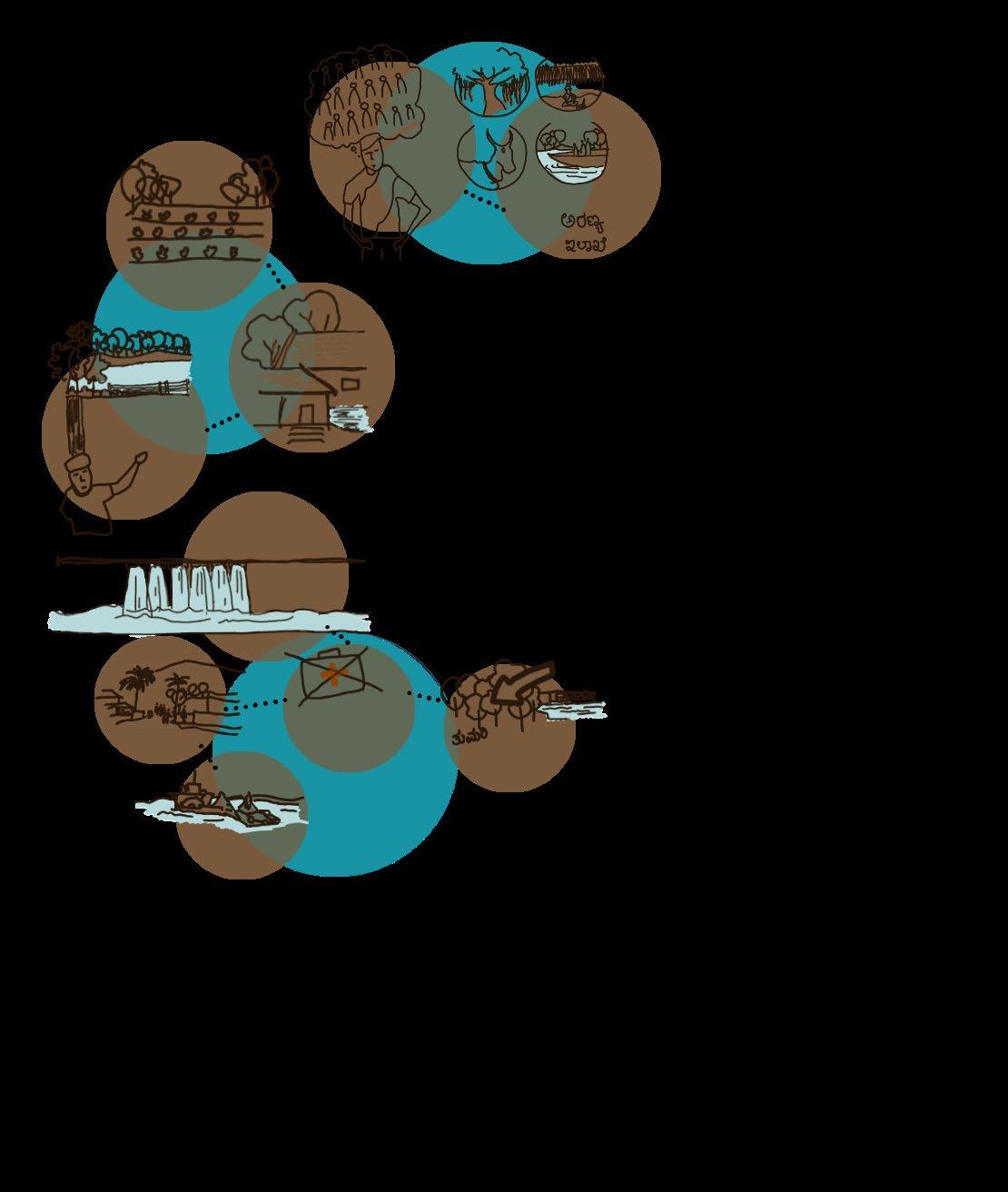
Fragmentation of land due to water body increasing in area
Natural forest extent

Reduction of forest area by habitation and dam construction
Issue of fragmentation of habitat due to the submergence caused by reservoir constructionsThreat to natrual habitats of endemic species in the area
Locating the interviewees on the context map


Map showing type of fisheries near the Hirebhaskara Dam in the Sharavathi Valley
1-Holebagilu ferry point 1
2- Holebagilu ferry point
2

Issues related to ecologyHighlighted in articles
3- Tumari- site of interview

4- Sigandoor- site of temple
5- HIrebhaskara dam

Breakdown of the program in relation to the issues identified
Condition 1: Lowest water levelAll spaces support gathering and spread of cultural activities, the dam gallery is part of the design, structure tethered to dam acts as culture centre and exhibition
The dam as the main human intervention on site
Contrasting character of design on land and waterLand cluster being more solid and rooted and water cluster as a marker for existing structure, more temporal and transperent in character
Analysis from Site Visits is represented as a cycle and the concepts social and nature-related as well as aestheic and cultural interviews on site and articles published in
The dam as the main human intervention on site
Key Plan of project showing 3 major typologies on site:
1- Cultural Centre- tethered to Dam
2- Resort, Exhibition and Basadi- On Banks of the river
3-Research unit- On the Island at end of the Dam Site Sections
The project identifies the cycle and layers existant in the context, analyses the issues faced around the year due to such cycles and proposes 3 major typologies for combating the problems. It is sensitive to both the natural cycles and man-made interventions and needs.
The project retrofits into the cycle as an added layer, without hindering the dynamics; in fact, it compliments it and allows effiecient use of the landscape. Although the idea originates at an urban level, with consideration of the entire valley, the main focal point and first demonstration of the proposal is detailed as the thesis.
Type B- Bottom fish Type AMigratory fish HOSPITALITY RESEARCH UNIT CULTURE CENTER
Contrasting character of design on land and waterLand cluster being more solid and rooted and water cluster as a marker for existing structure, more temporal and transperent in character

1-Light dirzzleInteract

2-Heavy rainRain collectors to create views
EXTENTION OF CONTEXT EXTENTION OF NATURE
“We planted trees here on this land. We don’t have the land documents and we will never get them also”
Normal medium density rainfallRain wall- form enclosures with roof structure
“We came here after Gante Harish sir left and we cultivated his land; do part-time in Bangalore for extra income. The water level receeds in may and
Gopuja
The design enables experience on siteThe character of site during monsoons makes the site un-useable
Enable the spread of culture during times of lower water levelshidden structures resurfacing
Boats and ferry as

Type B- Bottom fish
“When covid struck us here and we had to take them to the hospital, we had to travel kilometers to reach Sagar, the nearest hospital”
Highlighting the issues faced due to the nature of the context:
The character of site during monsoons makes the site unuseable
we harvest one batch of crop and then its submerged for the rest of the year”
Artificial reef plandeployment of units in complex for theatre structure in design
Introduction of artificial reef using the structure of the tethered design in the reservoir to increase aquatic habitat and help culture of endemic species.
The type of fishes, the unit structure and plan of arrangement of units shown.
Durbars and markets that happened here are lost
“Why should we allow Bangalore to take water when we ourselves cant use it? They plough lands belonging to KPCL and they cant even take water for agriculture, its only for hydroelectricity”
1- Social Loss of land as it gets submerged in the reservoir, disconnect to mainland, declining local arts and

2-Nature: Fragmentation of habitat, misuse of forest land, decline of endemic species in the bio-diversity
Even though there is one hospital, no doctor wants to visit the place and we dont have other amenities as well
Enable the spread of culture during times of lower water levels- hidden structures resurfacing


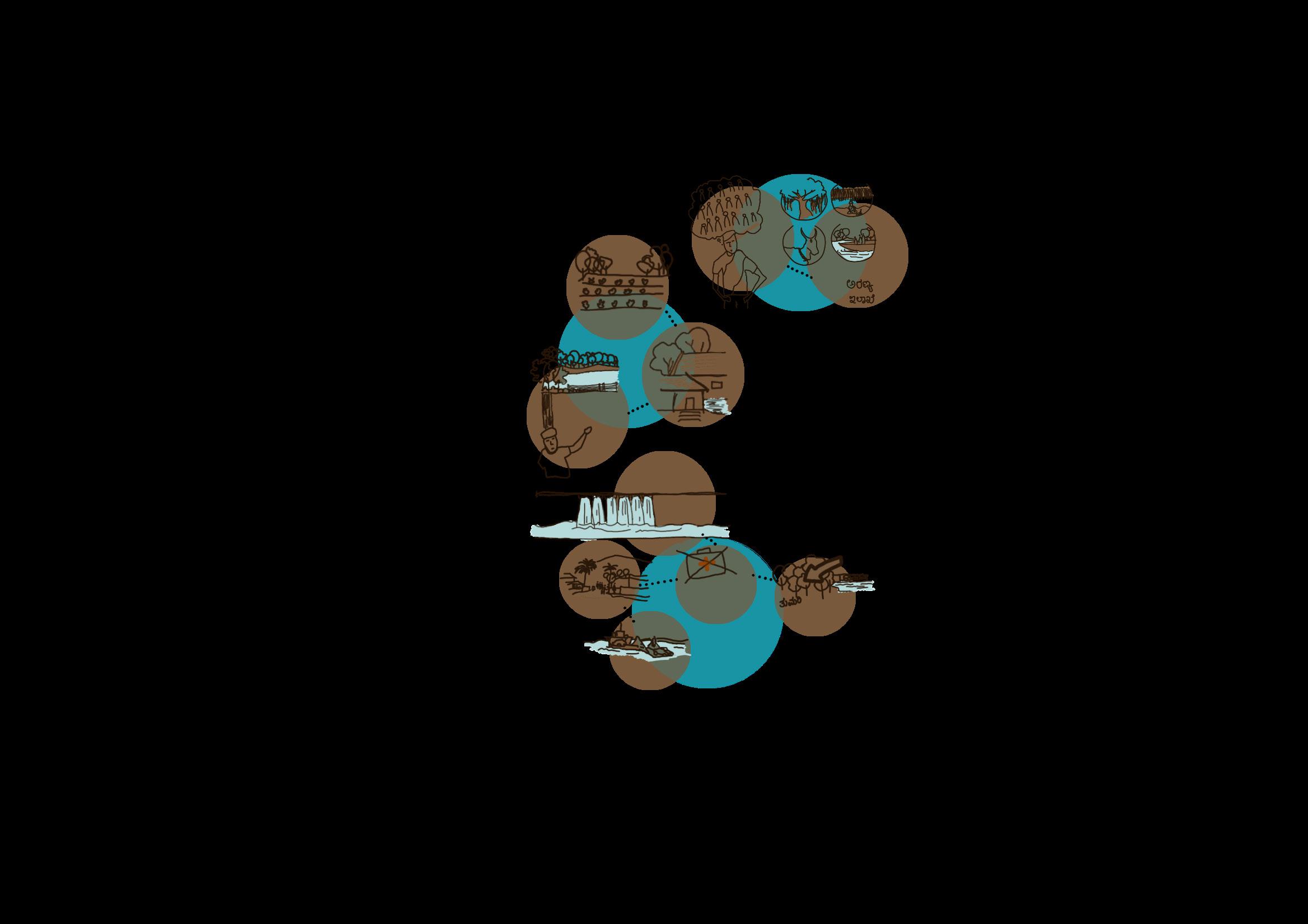
Artificial reef plan- deployment of units in complex for theatre structure in design


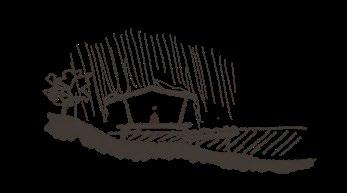




The project is designed to fit into the cycle exisiting and complement it.


When the water level is low and it reveals the man-made intervention of the dam in the context, the design also aims to capitalise on the human and social aspect by uncovering spaces for workshops and theatres.\
When the water level is high and nature has the upper hand then the design acts as a pavilion to view the scenic backdrops and the spaces where activities happen are introverted. (8)
Condition 2: Mid water level IThe water level starts increasing and rain is still minimal. The cultural activities continue and there is a slow shift of activity towards the hospitality sector.
Condition
4: Mid
6pm and the locals fight for a bridge or else they are stranded on a man-made
path and habitat
33kV lines cant be taken from Linganamakki because of forest areas that come in the middle
All spaces support gathering and spread of cultural activities, the dam gallery is part of the design, structure tethered to dam acts as culture centre and exhibition
East zone- Closest to habitation- lesser forest coverLeads to more flactuations in water temperature causing variations in fish habitats seasonally Central zone- Most frequented

Mostly in need of development
Map highlighting the issues of fisheries in the area
Breakdown species: Sharavathi
The conceptual section is represented as a cycle with 4 main fluctuates through the year
Design is tool to experience nature. Research thrives.
The water level starts reducing but the rain continues. The design enables experience of context and interacts with the rain, rather than just shielding
ROOF
Extended large roof acts as barrier to noise and light escaping from design and creating disturbance for nature around. Inward looking design.
Roof ideas inspired by tree canopy and cover and the roofing in malenadu house, if re-created in a bamboo structure




STRUCTURE



EXPLAINING THE DESIGN DETAILS USED TO ACHIEVE THE CONCEPT
Parapet detail: The simple addition of a slab cut-out paired with the raised plinth is seen to trap insects during rains.
Bamboo half culm
Concrete grout
Steel gusset plate
Slab cut-out to trap insects by collecting water
Materiality:
Use of screens allows diffused light in the day; at night it appears to glow dimly

PARAPETS
Response to sun-
SCREENS
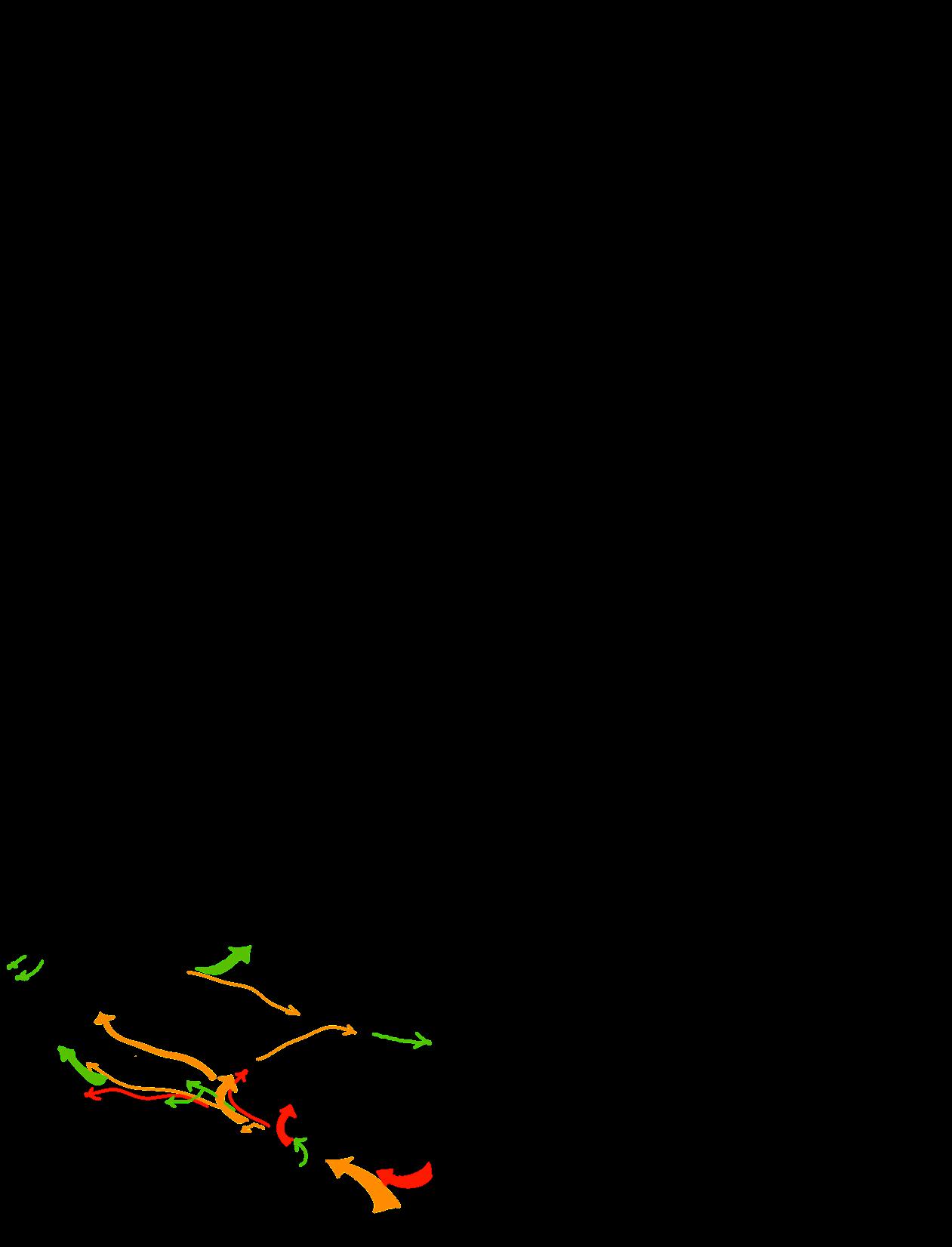
Bamboo and clay blocks used as main materials to evoke sense of building with wood and mud. Located closest to bamboo plantations- easily available Concrete plinth seen as relating to the human intervention of the dam
ENCLOSURE
Relationship with forest edge
Idea of a Malenadu house and programatically breaking down its functions for zoning activity on site
PLINTH & CIRCULATION
Plinth condition- Used by people above and animals below
Raised plinthAllows context to flow as ground cover and canopy
Shades the areas of reservoir under the structure
PLAN: RECEPTION SIDE


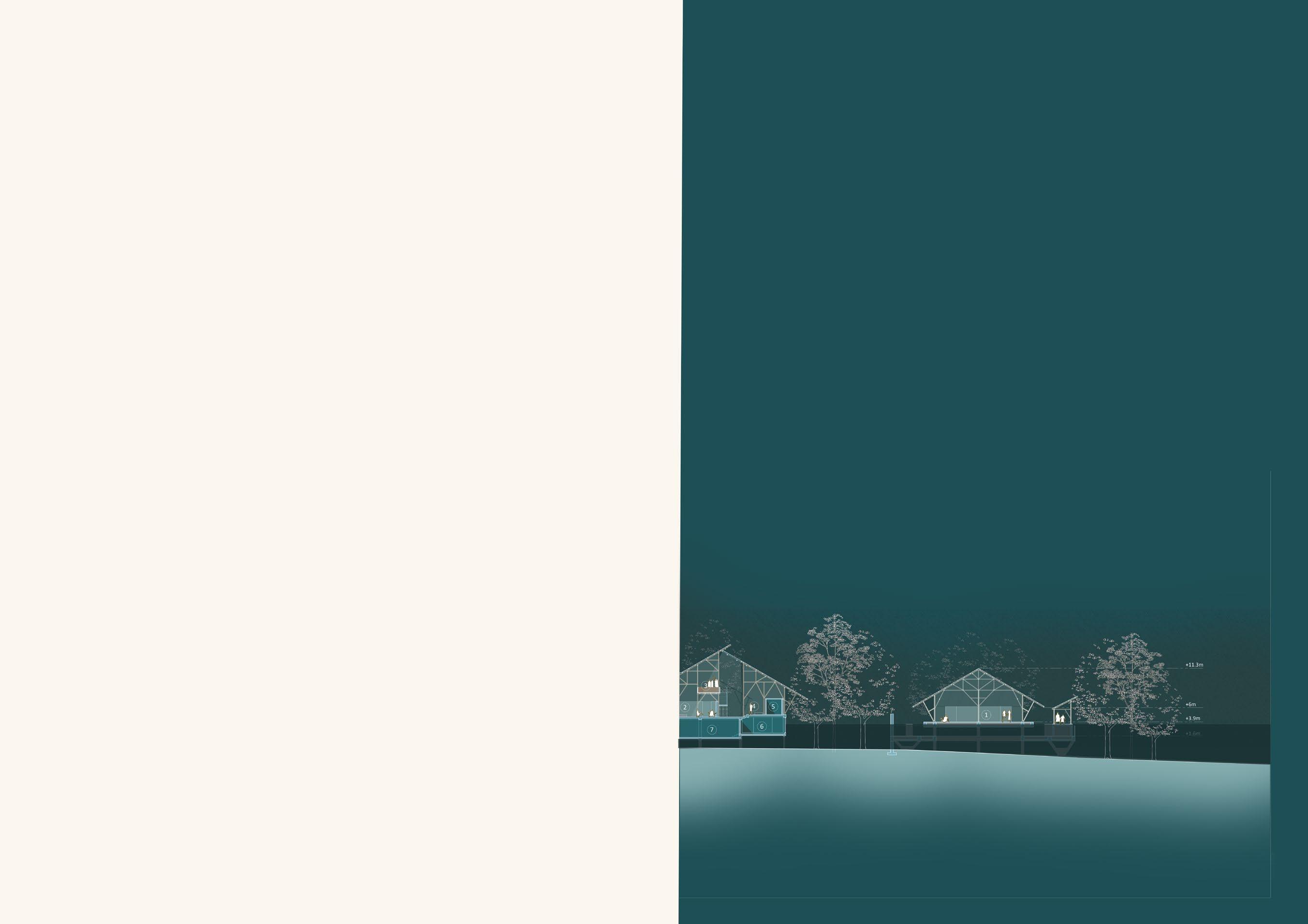
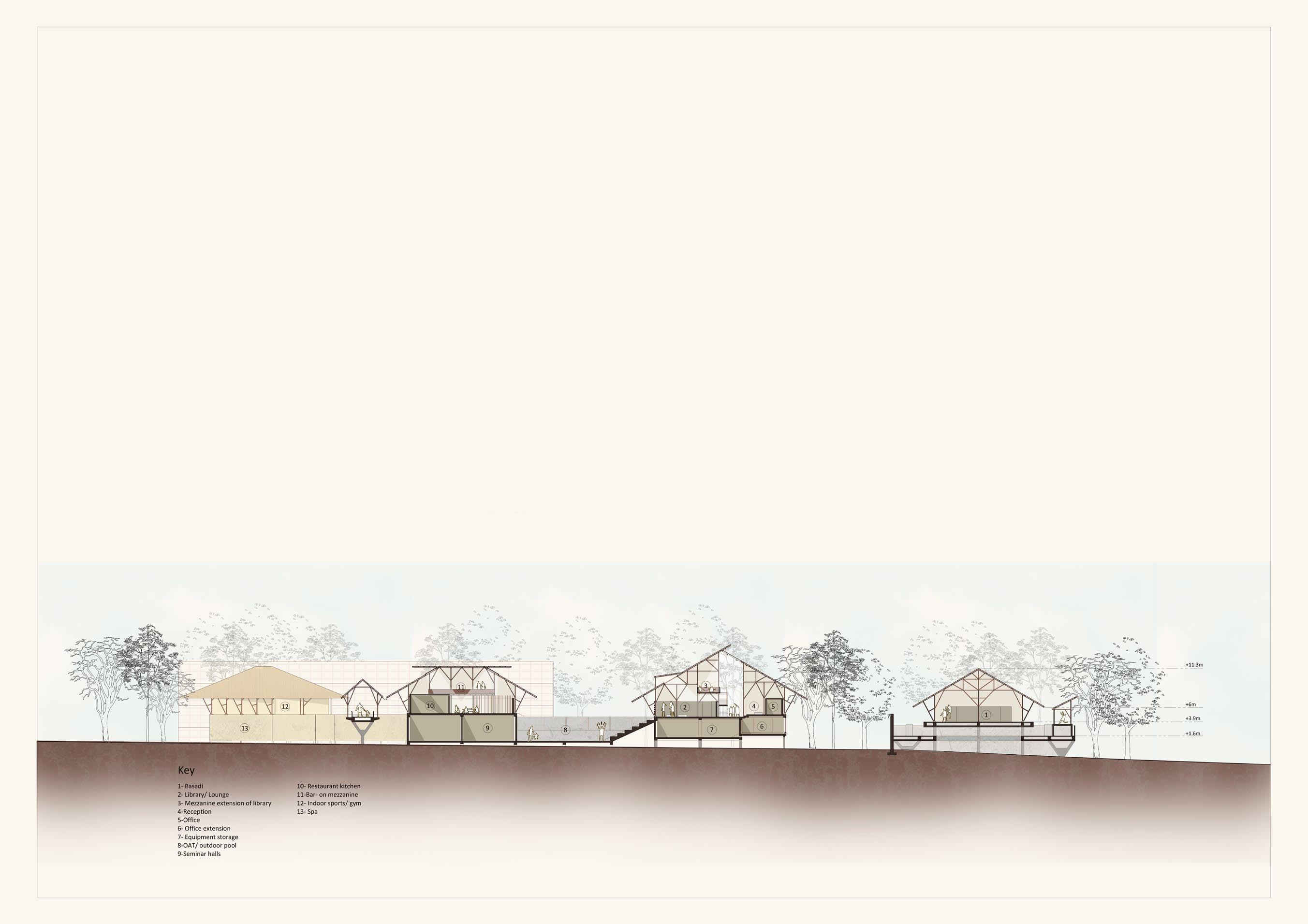
PLAN WITH RISE IN WATER LEVELS RECEPTION SIDE
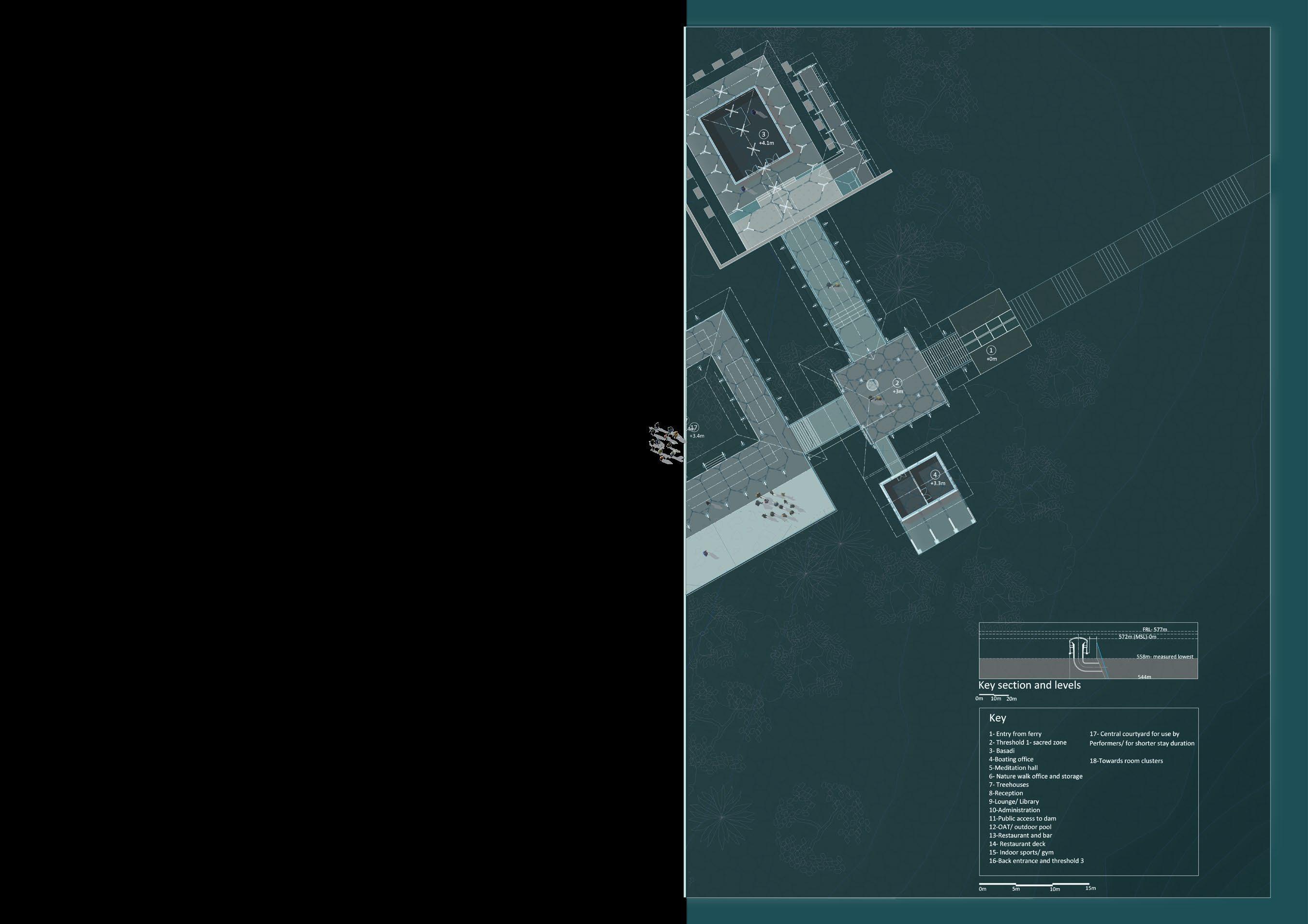
DESIGN DEVELOPMENT


Circulation patterns
Use of dam bridge as spine.

Before construction of dams and hydroelectric projects along the Sharavathi, locals lived peacfully in villages nearby, fishing in the small stream when needed
BEFORE DAM CONSTRUCTION
Main axis
Dam as datum. View points generated by forest, reservoir and dam.
When the dam was constructed, most of the villages were submerged fragmenting not just the vegetation but also the cultures

AFTER DAM CONSTRUCTION
AFTER DESIGN: Lowest water level


The design allows culture to shine through when the water level recedesspreading awareness about the regional traditions




AFTER DESIGN: Normal condition
It also enables the user to enjoy the scenic beauty of the place; creating a pause point in between over-populated tourist destinations
Grid introduced on site
The design engages with natural constraints like the weather and fluctuations of water levels, making it a part of the design mechanics


AFTER DESIGN: Highest water level
ILLUSTRATING THE CYCLE WITH DESIGN PLUGGED IN

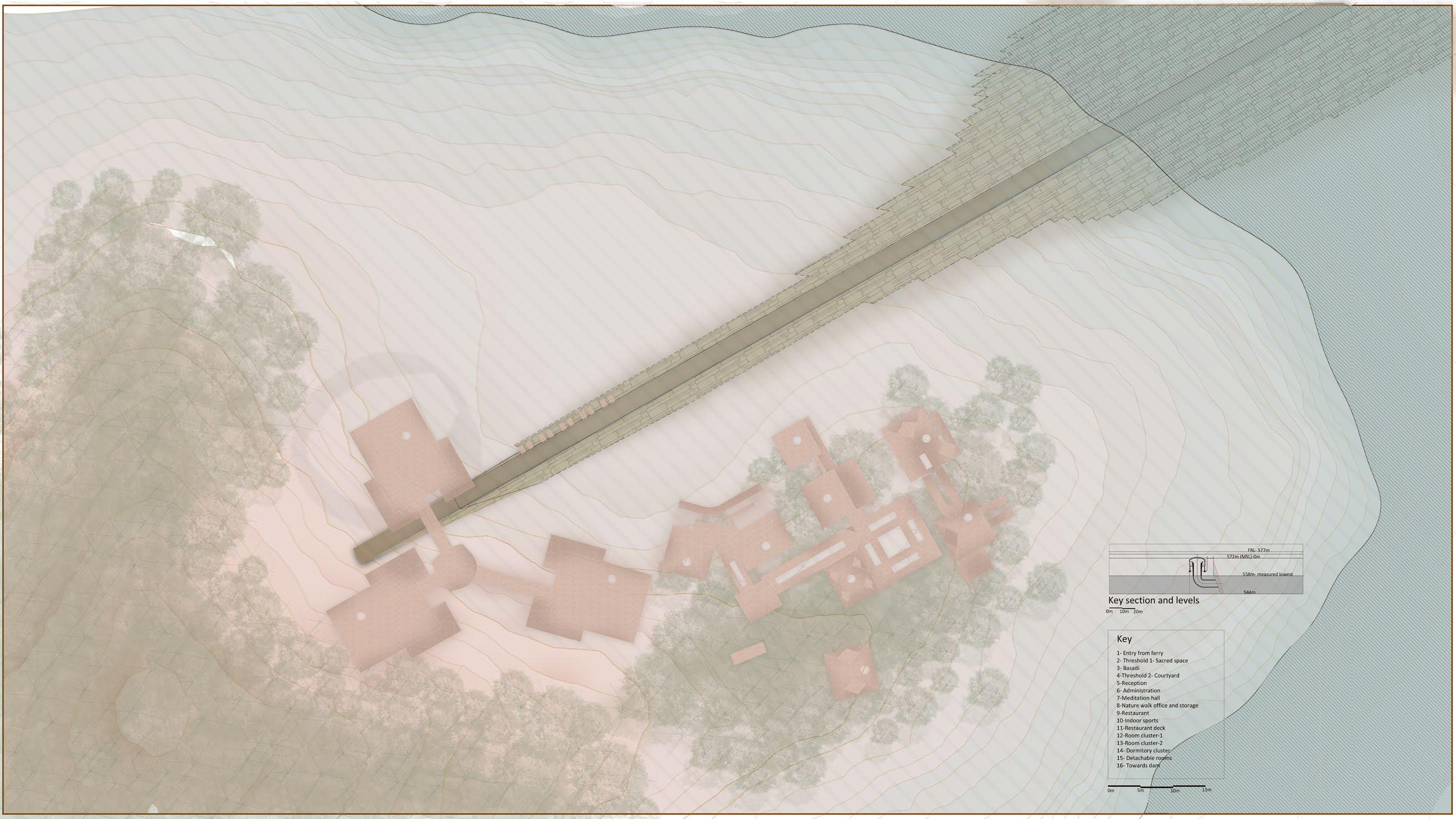

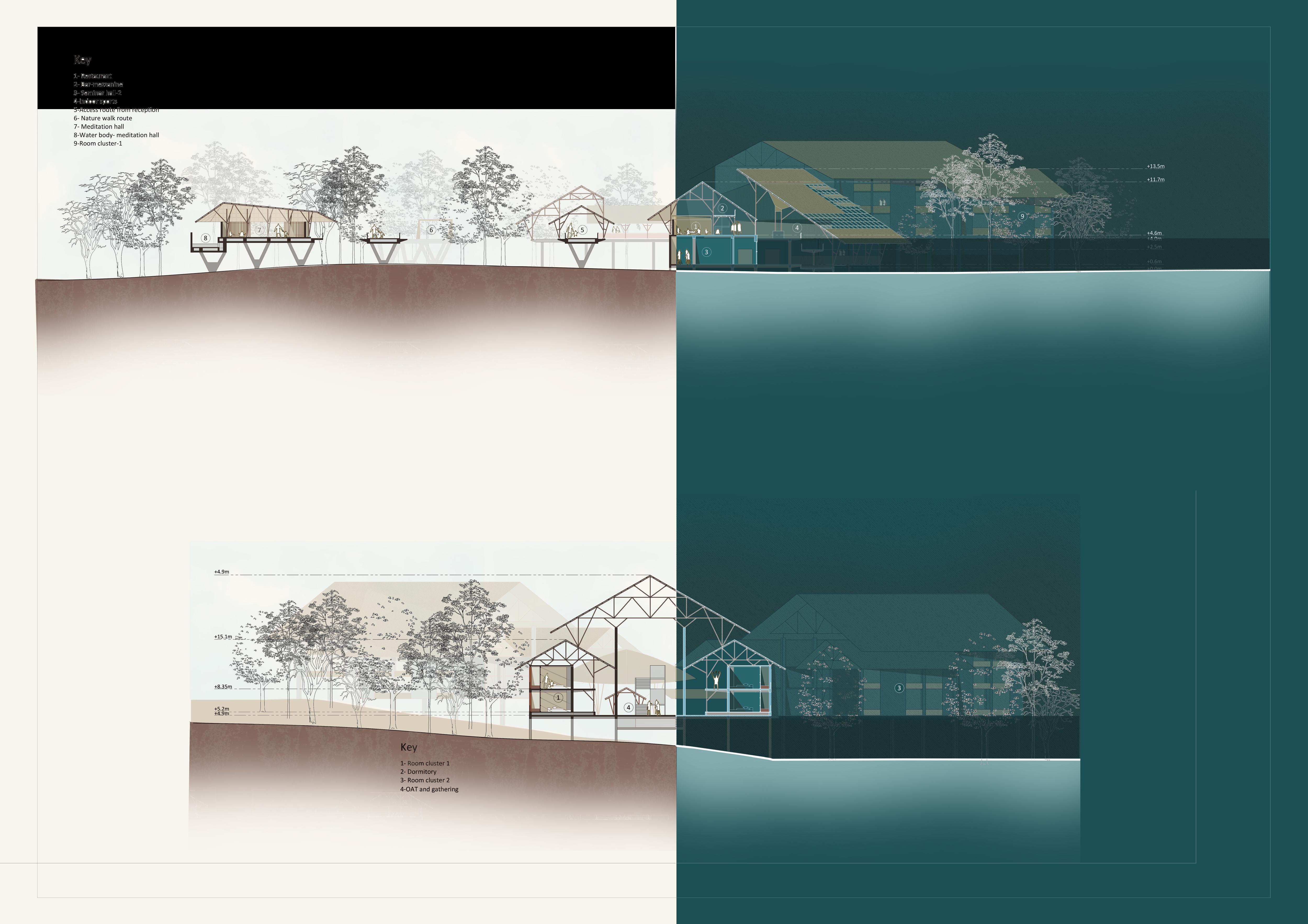







SECTION A:
HIGHEST WATER LEVEL CONDITION
DETAILED PLAN OF FLOATING STRUCTURES:
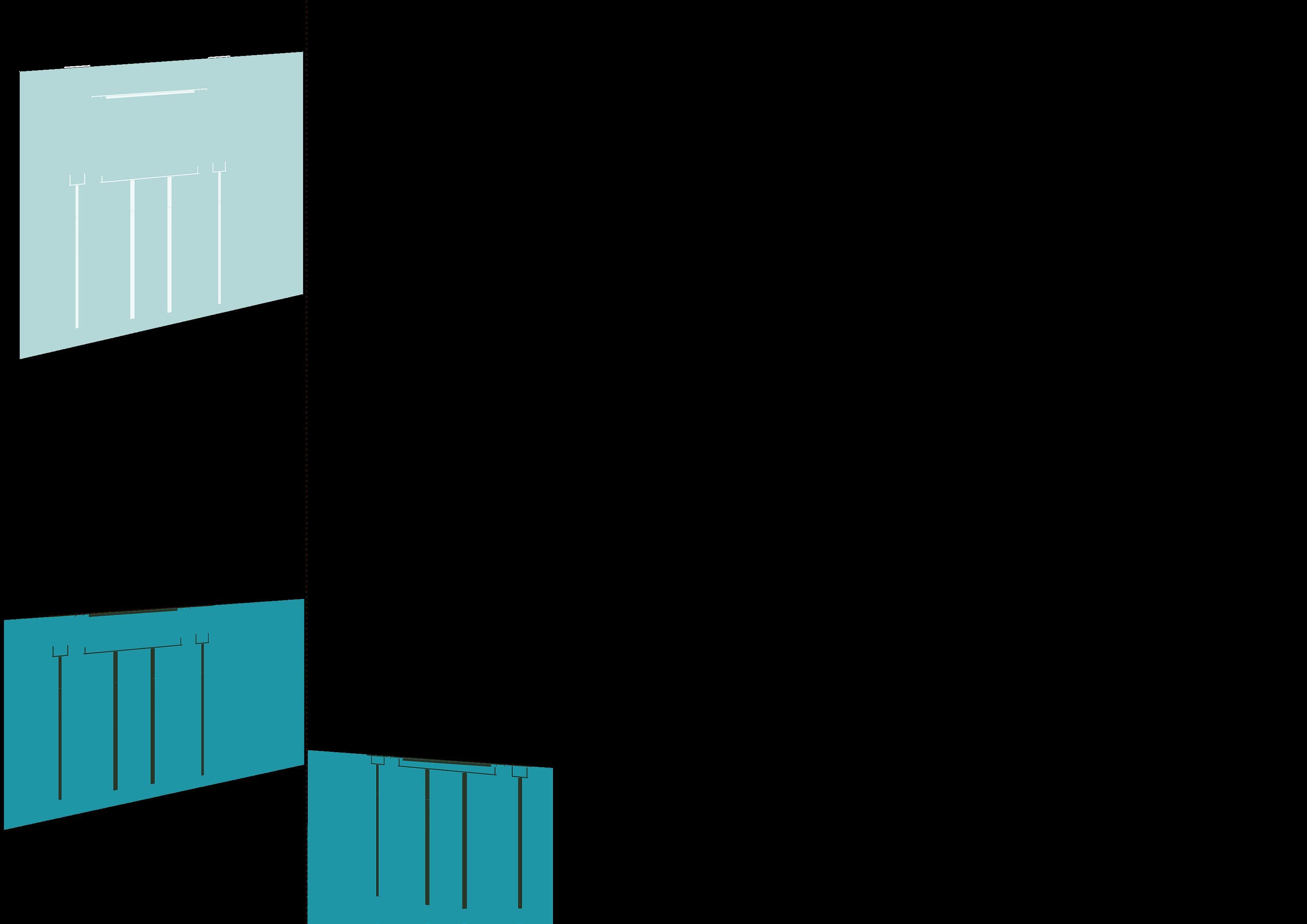
HIGHEST WATER LEVEL CONDITION
SECTION A:
LOWEST WATER LEVEL CONDITION
SECTION A: NORMAL CONDITION
6
Proposed relation to dam


Existing dam bridge is used as spine. When the water level receeds, the Dam platform becomes extened part of design
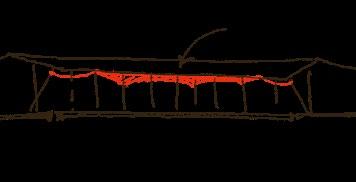
BEFORE DAM CONSTRUCTION
PLINTH & CIRCULATION
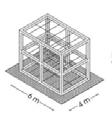
STRUCTURE ARTIFICIAL REEF

AFTER DAM CONSTRUCTION
Tensile temporary roof 3
AFTER DESIGN: Lowest water level
AFTER DESIGN: Normal condition
4
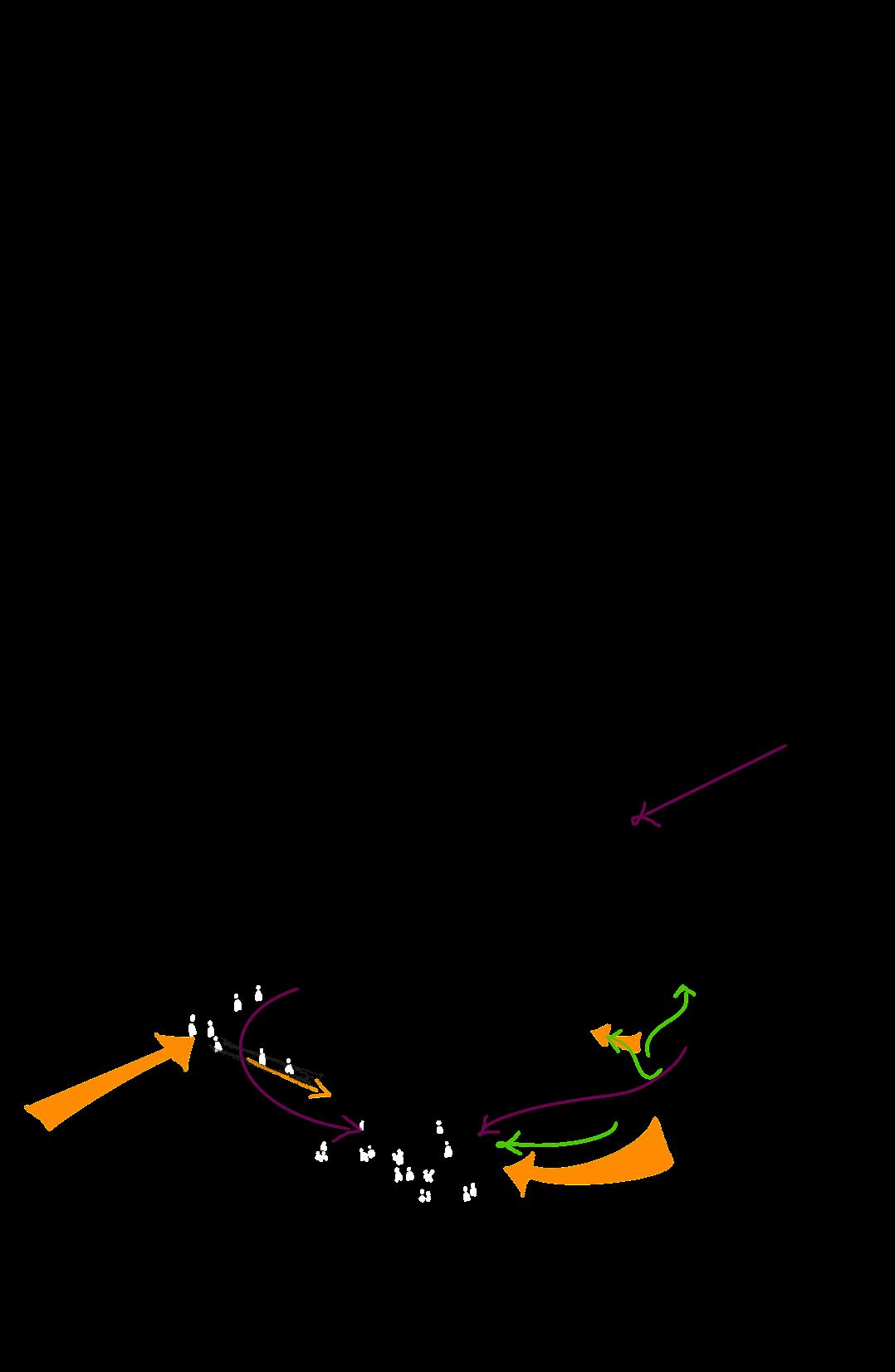
AFTER DESIGN: Highest water level



1- Exhibition and Performance
2- Dance and culture workshops
3- Learning studio for locals from the research unit
4- Research unit display and workshops
5- Market and commercial
6- Dam Bridge
ILLUSTRATING THE CYCLE WITH DESIGN PLUGGED IN



Located in Jaisalmer near the Bada Bagh Project type : Hospitality, Resort

BRIEF .
1
The Resrvoir and the Dam Integration with site
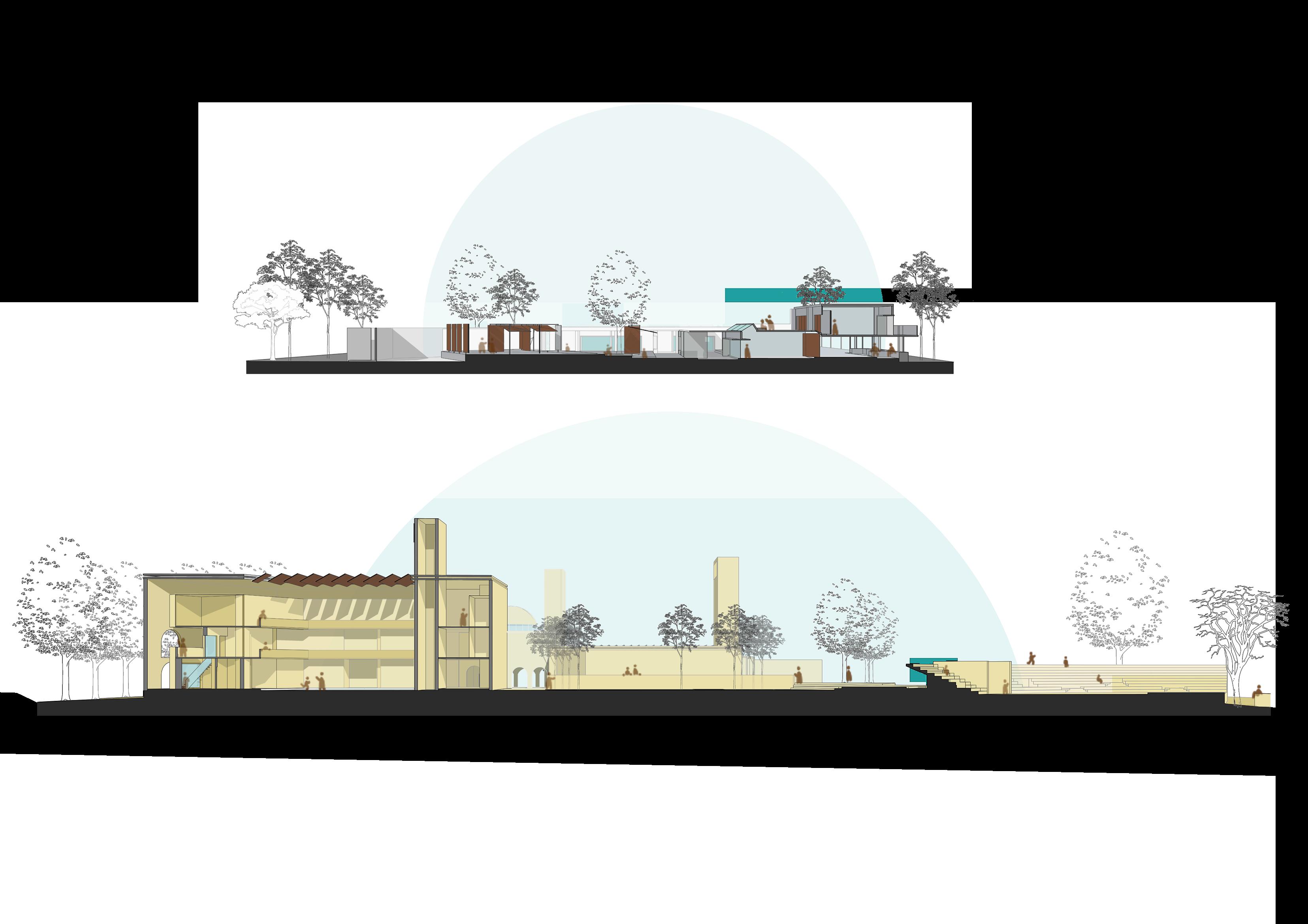
1. 2.
Enery conservation/ Urban heat island Water conservation/


Site 26.9533742, 70.8834762
Located in Jaisalmer near the Bada Bagh
In the location of India’s first wind farm Climate Hot and dry Resources available Wind/ Solar energy
14.5m
Site elements : Effect on design

Wind movement/ Orientation Necessity of screens Windcatcher profile

Process i. Vehical circulation and parking as per proposed circulation ii. Public zone with access to monument through design



Public zone with ameneties
PROCESS AND MOVEMENT
Used mostly during evening and early morning hours
The levels follow the contours
Varying height of wind catchers as per the heights of the spaces served
Landscape as screen is used to shade and demarcate spaces
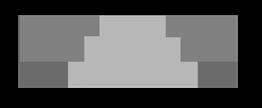

Used mostly during night hours and in the afternoon
OAT follow the design of the ghats
Integration of water bodies for cooling

ZONING WITH RESPECT TO ORIENTATION AND ACITVITY




Proposed circulation
Key:
CIRCULATION
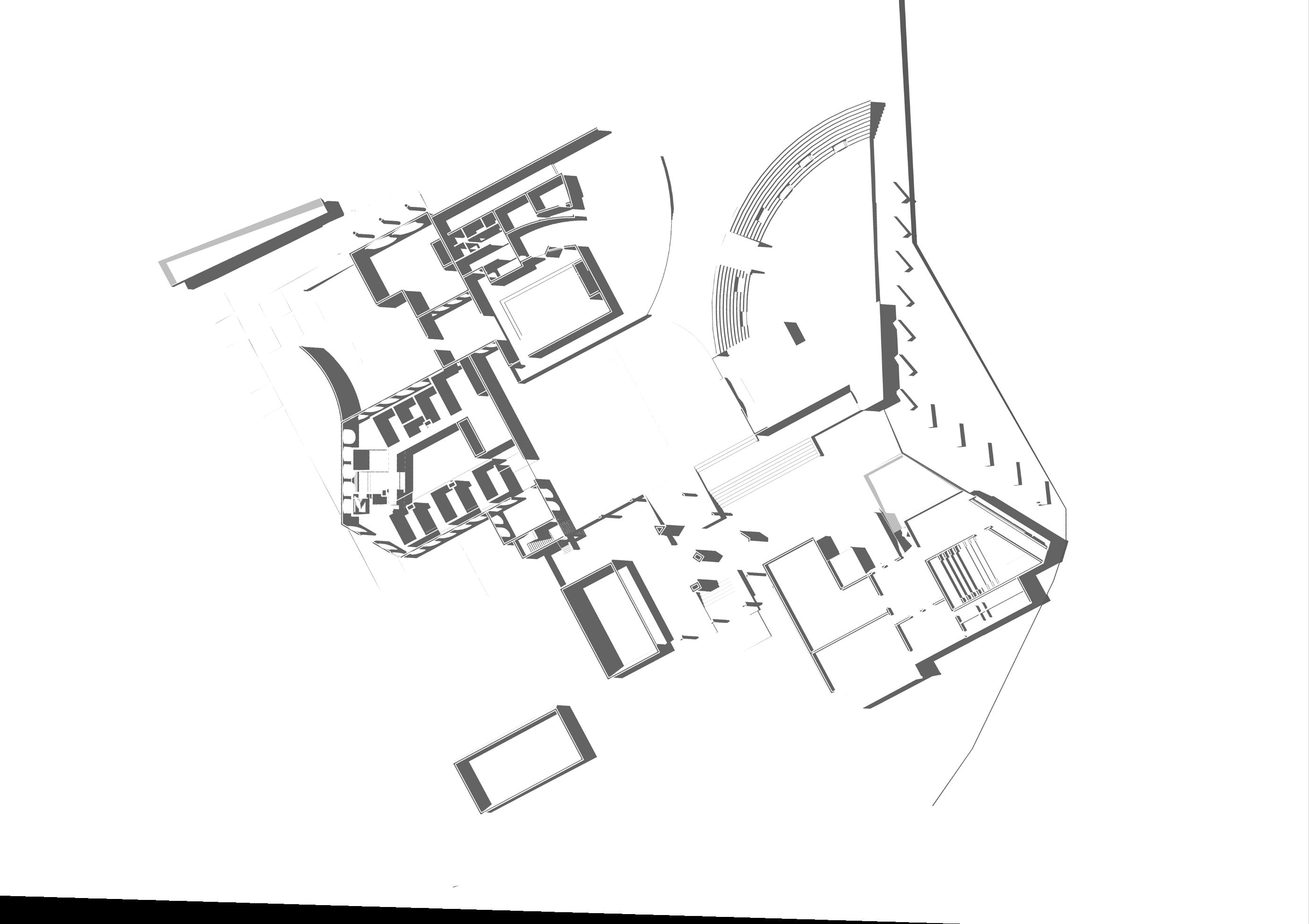

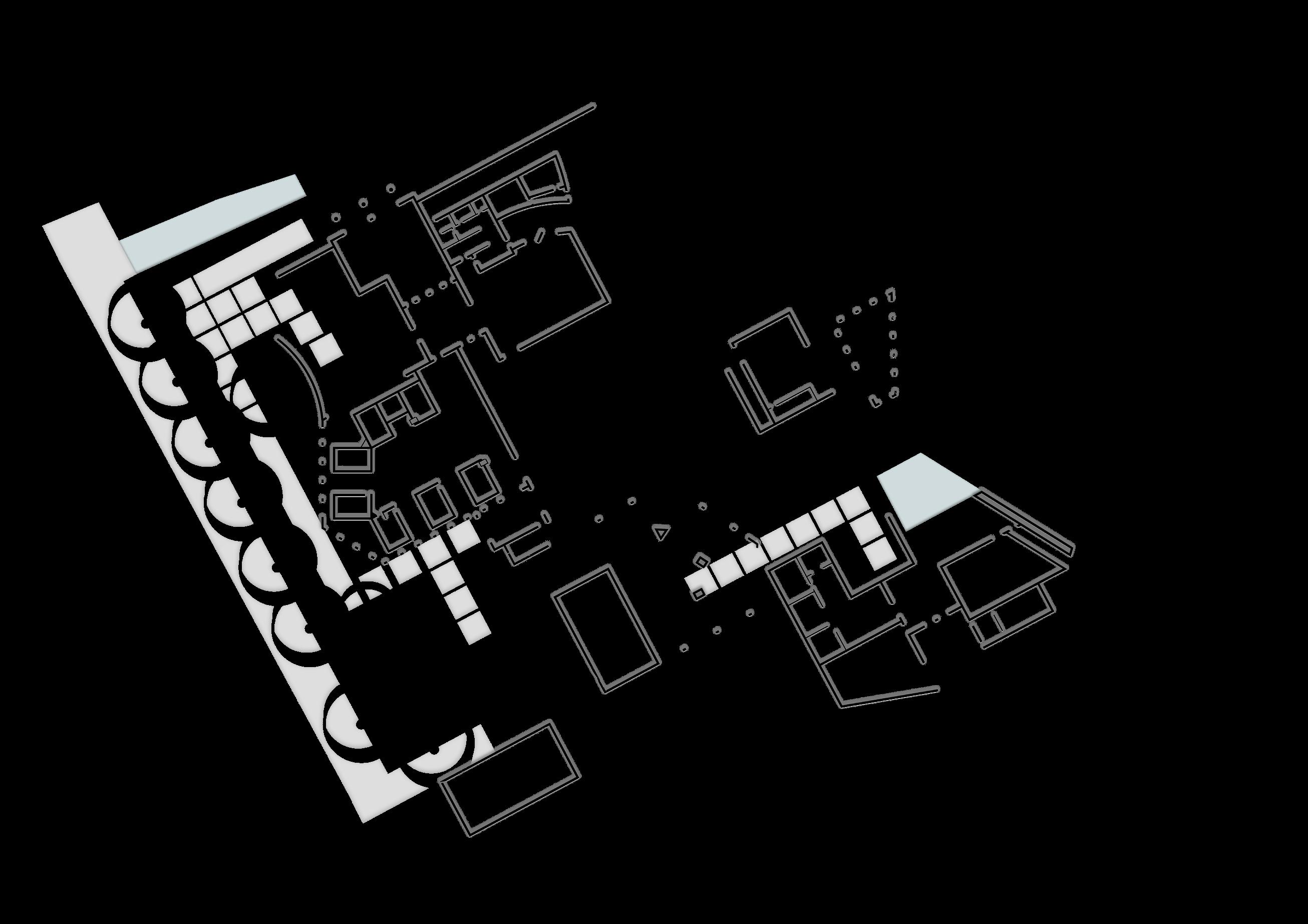








Natural features on site like the levels due to contours, the trees and the edge conditions are preserved in the design
Located in Mysore inside Mysore university campus
Project type Institution
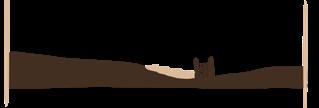
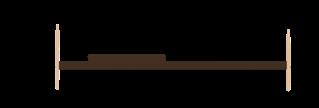
Architecture acts as a lens to capture daily activities which happen within spaces
The objective of this project was to design a film institute trying to maximise the functionality of the space and heighten the daily experiences within
The design has porous edges with strategically places voids which capture activities happening within the institute from the exterior whilst also framing the views of the outside from the interior
Site 12.309034, 76.624669

Located in old Mysore University campus
Focus: Experiential architecture
Type: Institution

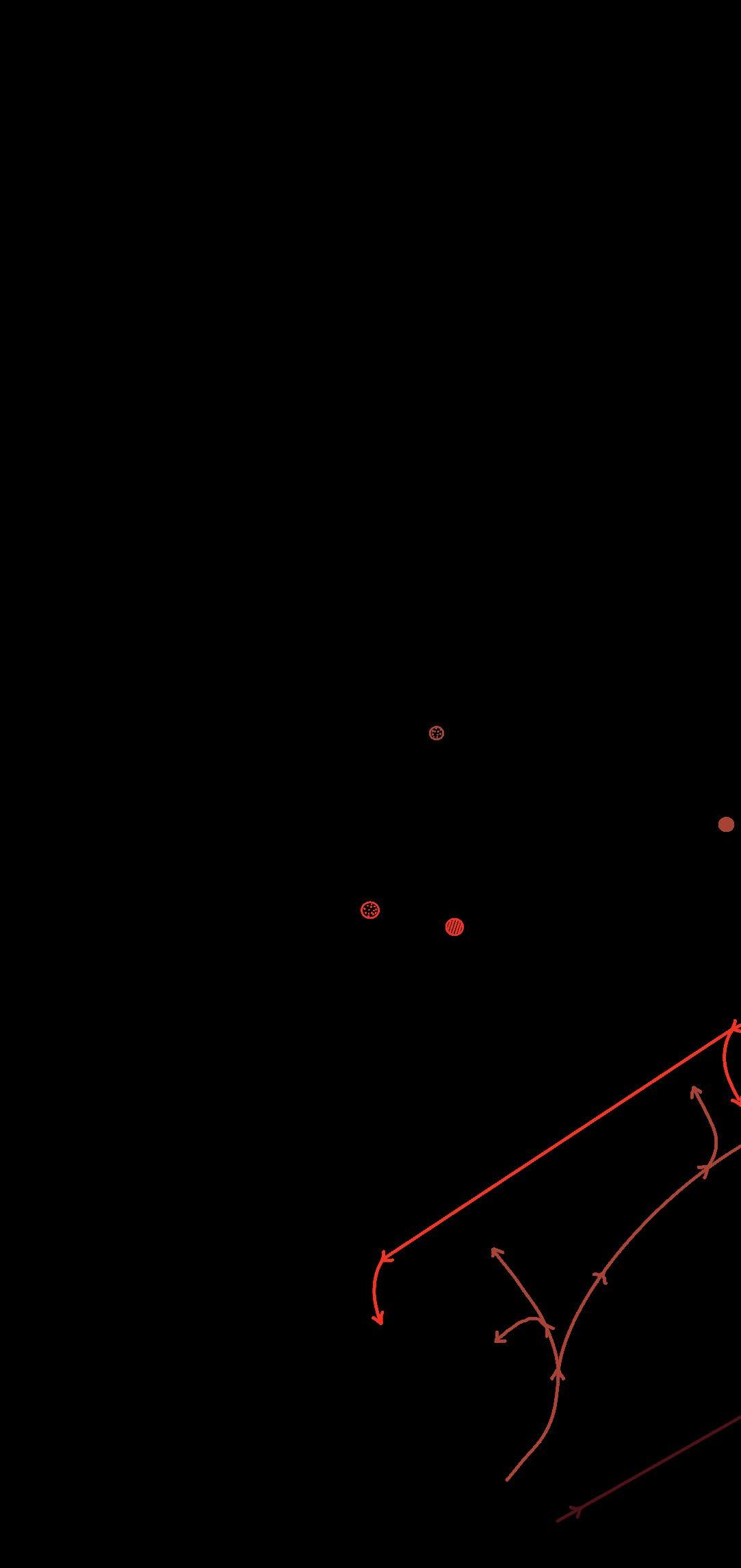
Plan and sections Entry,
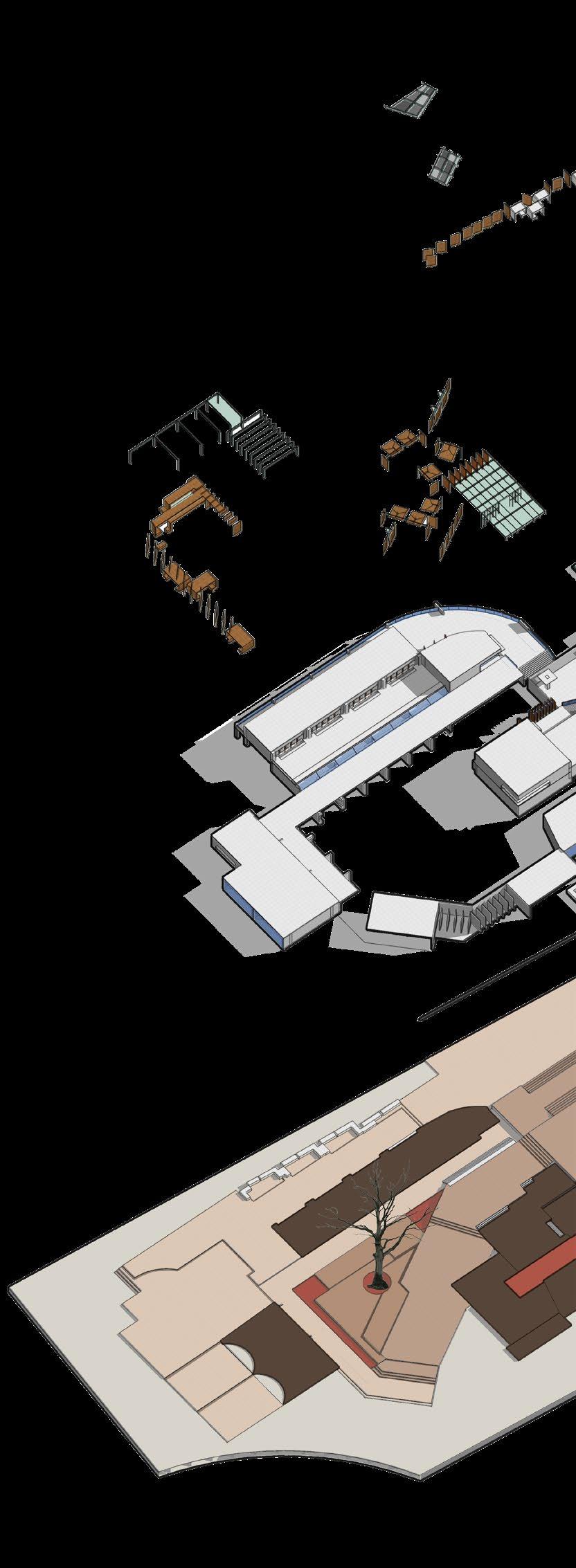

The existing architecture inside the campus, the view sheds, main circulation paths and acitivity mapping was done to inform the zoning

Idea of the screen
Replacing one solid edge of a courtyard by a porous screen

Interconnected courtyards
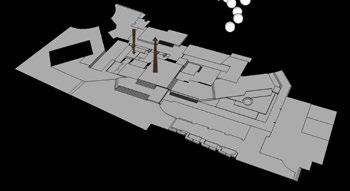


The porus edge of one courtyard connects to the other to form a hierarchy



Framing the views
The design captures the views around through the screen, like a film strip
Axis
The predominant path for circulation is changed and building is organised along this axis


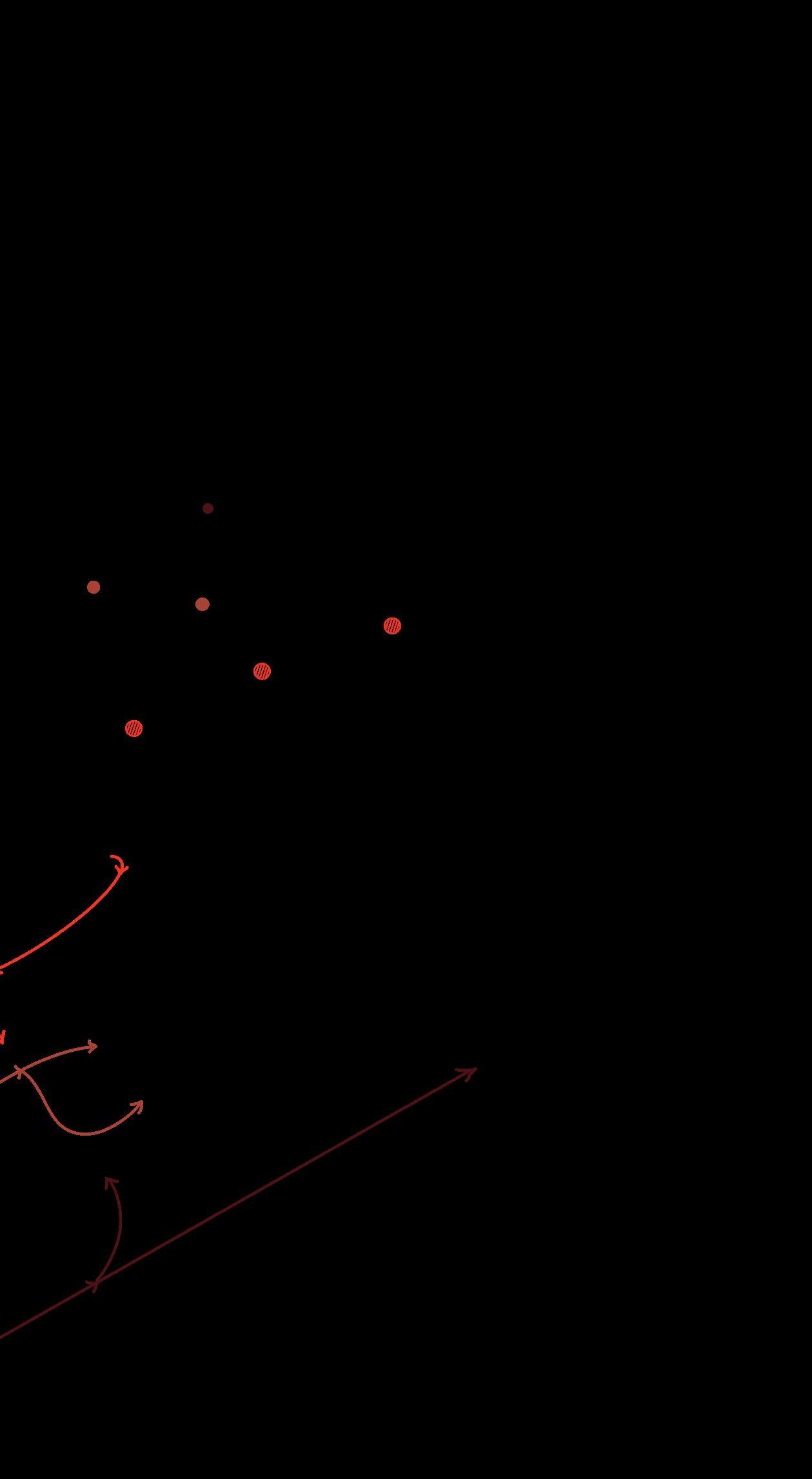
i. Given site
ii. Massing as per zoning and proximity diagrams


iii.Promenade is introduced on one edge, integration of courtyards


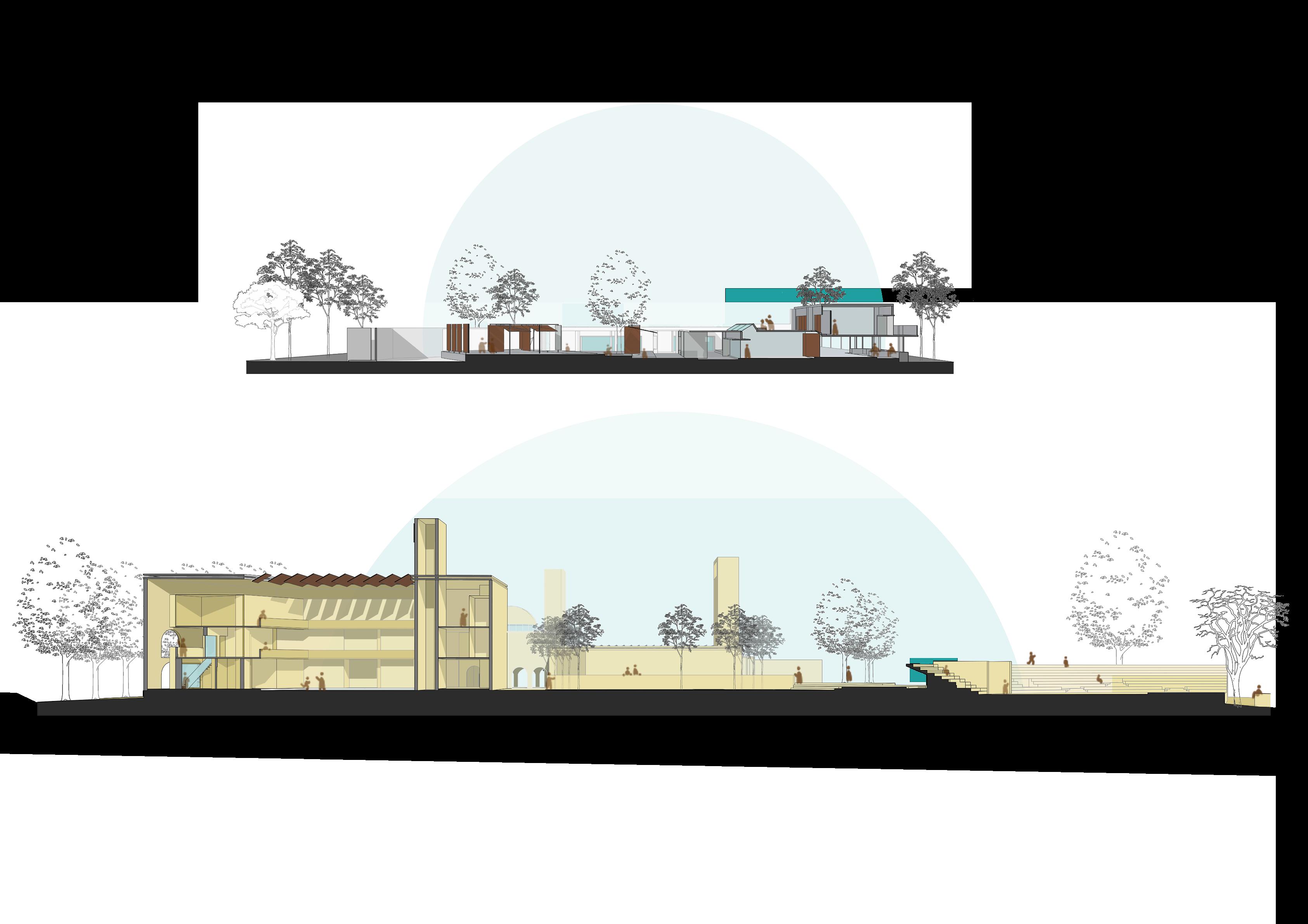
iv.By having the promenade cut through the site, it establishes a relationship between built and circulation paths, an urban street
v. Variation of levels of promenade so it acts as vertical and horizontal spine

vi. Integration with massing
vii. Addition of courtyard, screens and informal spaces
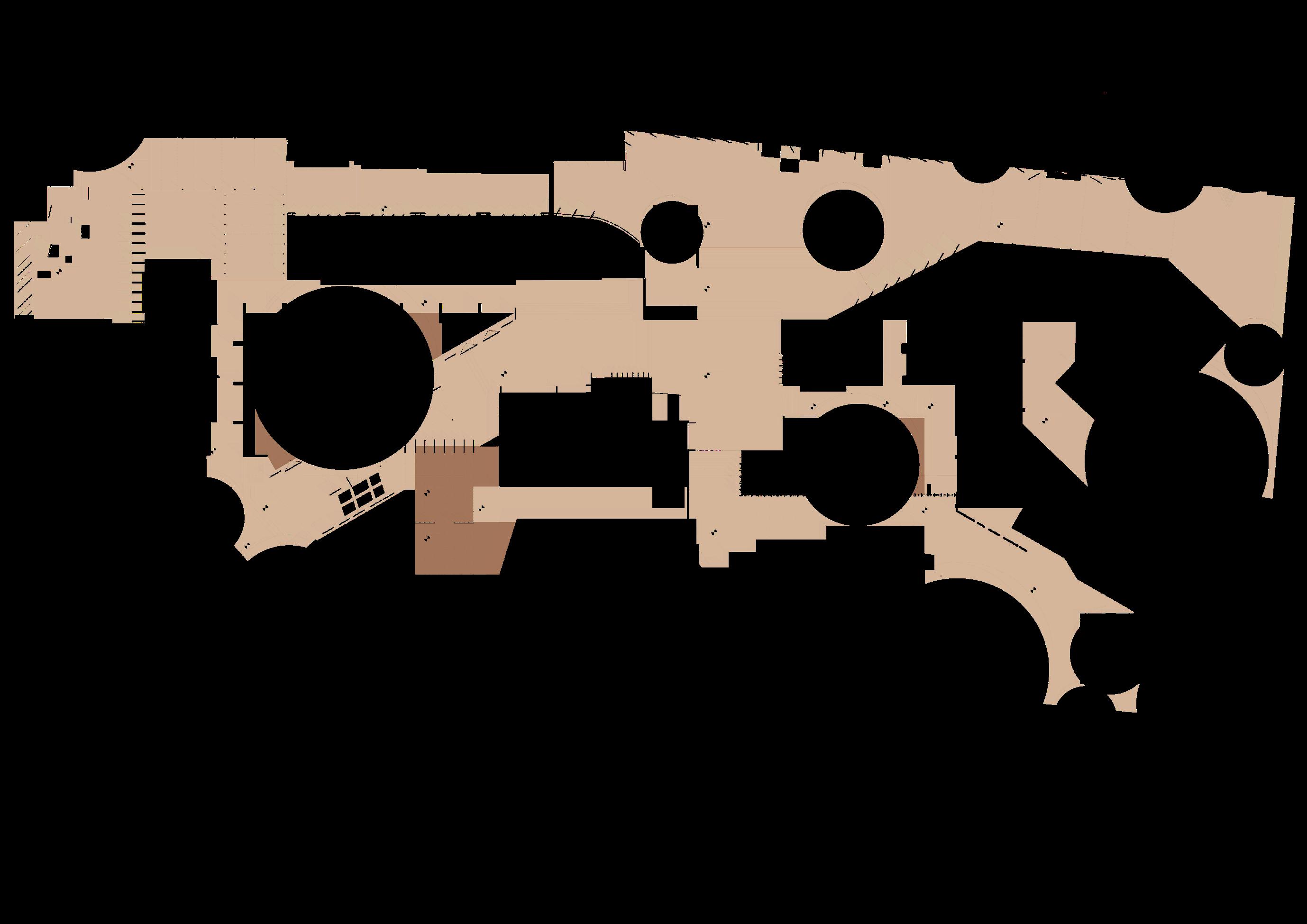
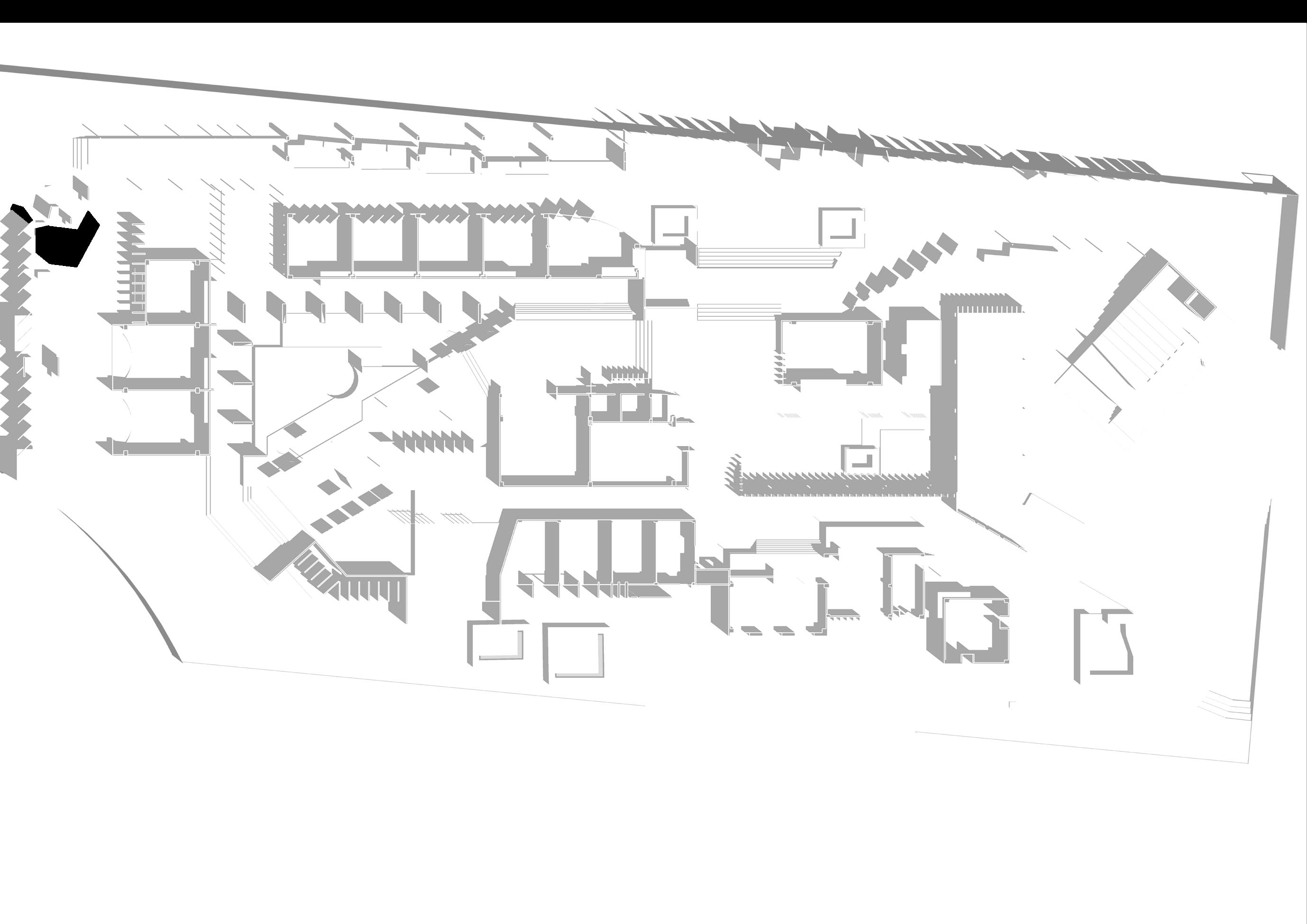









Located in Jaipur inside Jantar Mantar Project type Library, Public square
BRIEF
.
How multiple individual entities come together to create meaning in space~
This project started out with 6 cubes and a wall and how we can bring these elements togeher to create a functional yet interesting composition


Jaipur has a very rich history and culture. Along with this it boasts of on of the largest literary fstivals in India.
Attention is being given to improve the reading culture among people. A bookstore 10 minutes away from the literary festival is proposed as solution in the Jantar Mantar observatory
Mandala
City planning of Jaipur is based on the Indian Shilpa Shastra. The mandala is usually a square of 3*3 to 9*9 but when applied to rectangles the perfect ration is described to be 1:1.5



The site is divided into 7*4 grid of 27 m The number 7 as well as 9 was very auspiscious as per the vastu shastra. The instruments are inclined at a 27 degree angle

Identification of grid points for suitable location of project by studying axis hierarchy and composition on site
Site 26.924720, 75.824231
Located in Jantar Mantar, Jaipur
Focus: Deconstructivism
Type: Book store
5 4 3 2 1 1 2 4 3 Section AA 0m 1.5m 4.5m 10.5m


Emphasizing the frame around the cube to visually create bigger volume of enclosed space
Solid and voids emphasized in design to highlight access exit and lobby areas
Volume of cube removed is added within the constraints of the cubes created by division of wall



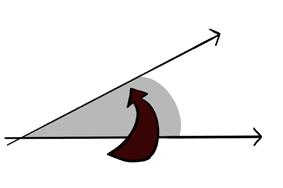
Emphasis on solid and void with open colonnade spaces
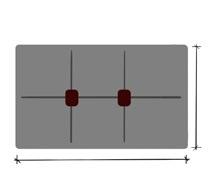 Grid structure in jaipur
Tal Katora Lake Albert Hall Museum Ramganj Bazaar
Nahargarh Fort Jaipur zoo
Grid structure in jaipur
Tal Katora Lake Albert Hall Museum Ramganj Bazaar
Nahargarh Fort Jaipur zoo
The cubes without the idea of the wallextention or addition and subtraction is random and is a cluster of separate isolated objects with not relation to each other

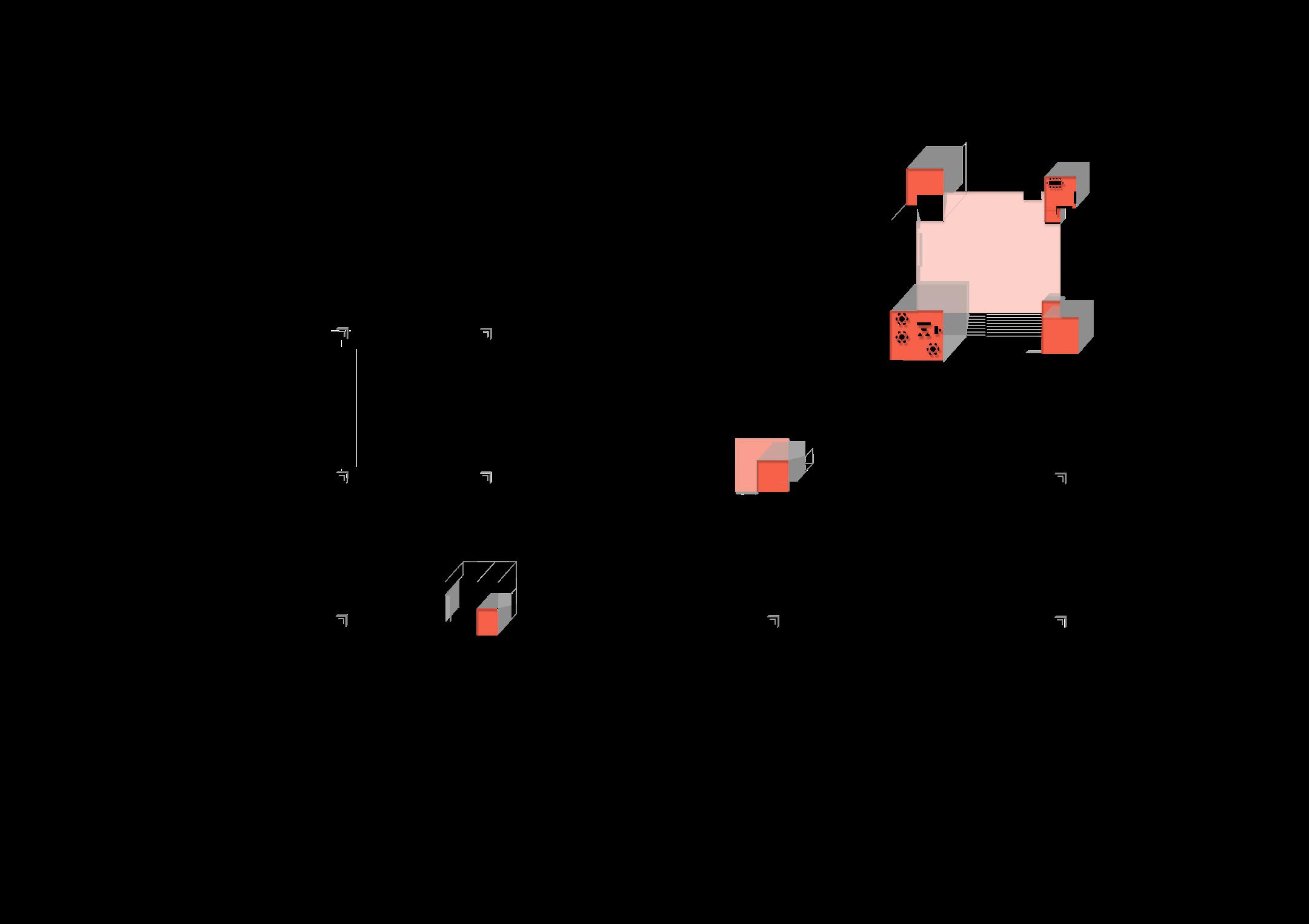




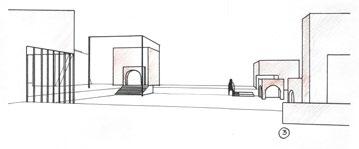
The cubes with the wall Addition or extention is limited by the grid due to wall, visually connected and cubes form composition where they are reated to one another


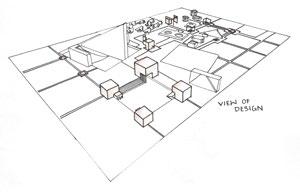
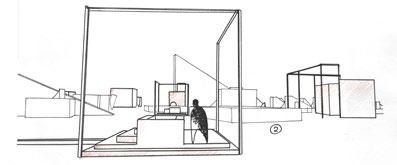




7TH SEMESTER
Mapping the street




The loafer’s lane is mapped and the useage of each building is understood





The three sites were selected after a study of the Vasantnagar region in Bangalore which was done in groups.
The sites identified best suited a public intervention which could weave together the current fragmented activities happening along the main road. The aim of the studio was to create convivial spaces which energise

The swot analysis is done based on mapped information to aid structure plan
Multi-functional:
The spaces designed can evole with the time and useage. The wall enable people to pull out seating which can also double up as a basket for carraying food from nearby bakeires to the gathering spaces. It enables daily workers like the milk and coffee vendors to have a more formal location along the street
CONVIVIALITY POSTER CHARACTER OF CONVIVIAL SPACES

Flexibility:
The wall changes when a person interacts with it. For two people using the same space, the character of the wall depends on the previous person’s use. This creates spaces that are for the community yet affected by individual changes
From the SWOT analysis of the site, 3 areas are chosen for intervention along the Vasanth nagar main road, also 8th main road:

- Edge of the streetTheatre and public plaza
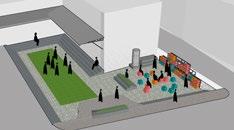

- Along the streetSpillout spaces for shops and activities in the neighbourhood
During the times of covid when people did not go out to malls/ theatres, coming out on their balconies or terraces provided a break from the mundane life

Havelis

The havelis had small viewing chambers around the courtyard for women to sit inside and watch activities.

Creating small pods/ viewing chambers facing a blank screen wall would provide the privacy demanded whist also creating a public character.










VIEWING PODS/ CHAMBERS

ARRANGED AS A WALL BETWEEN ZONES

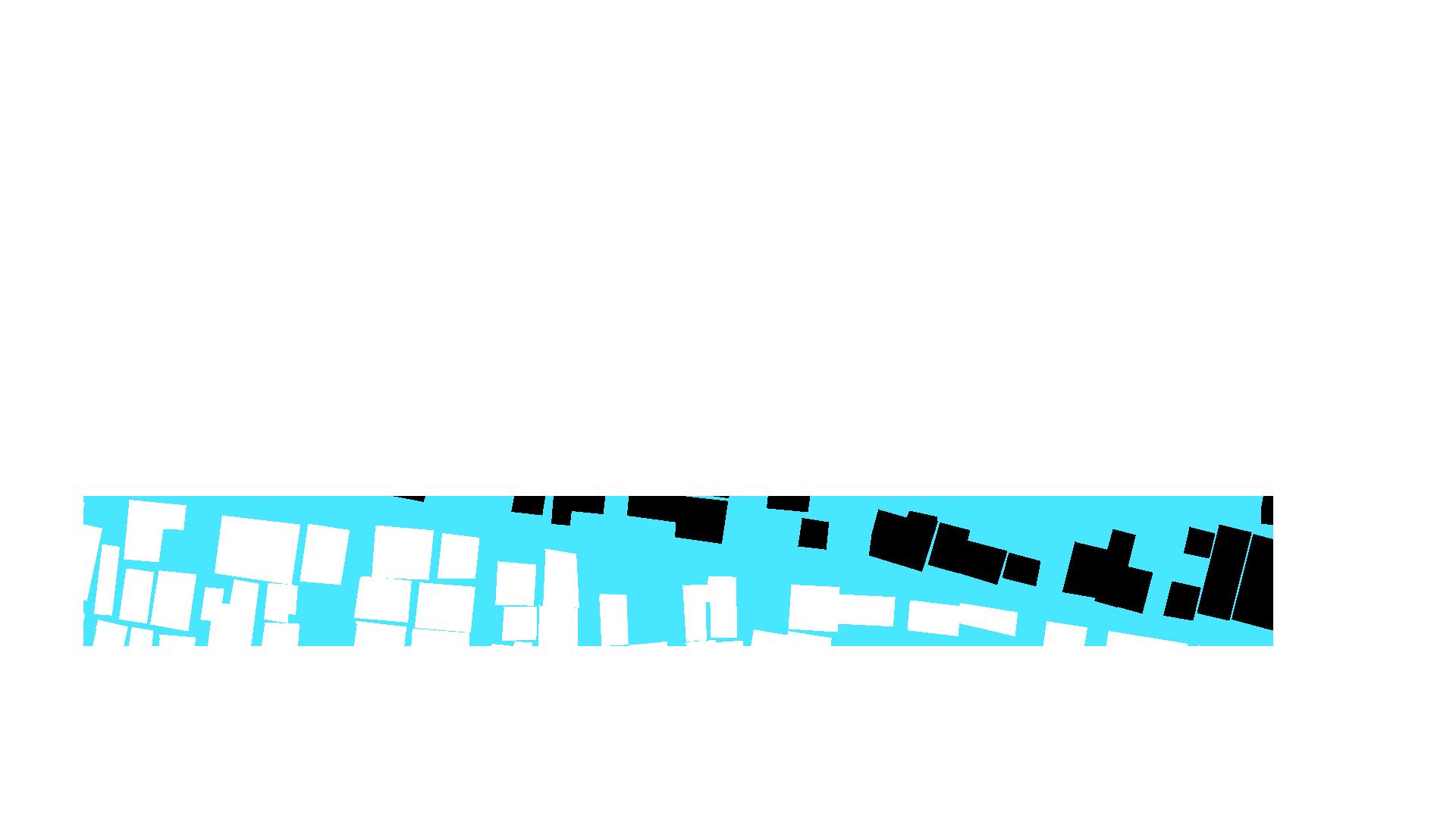
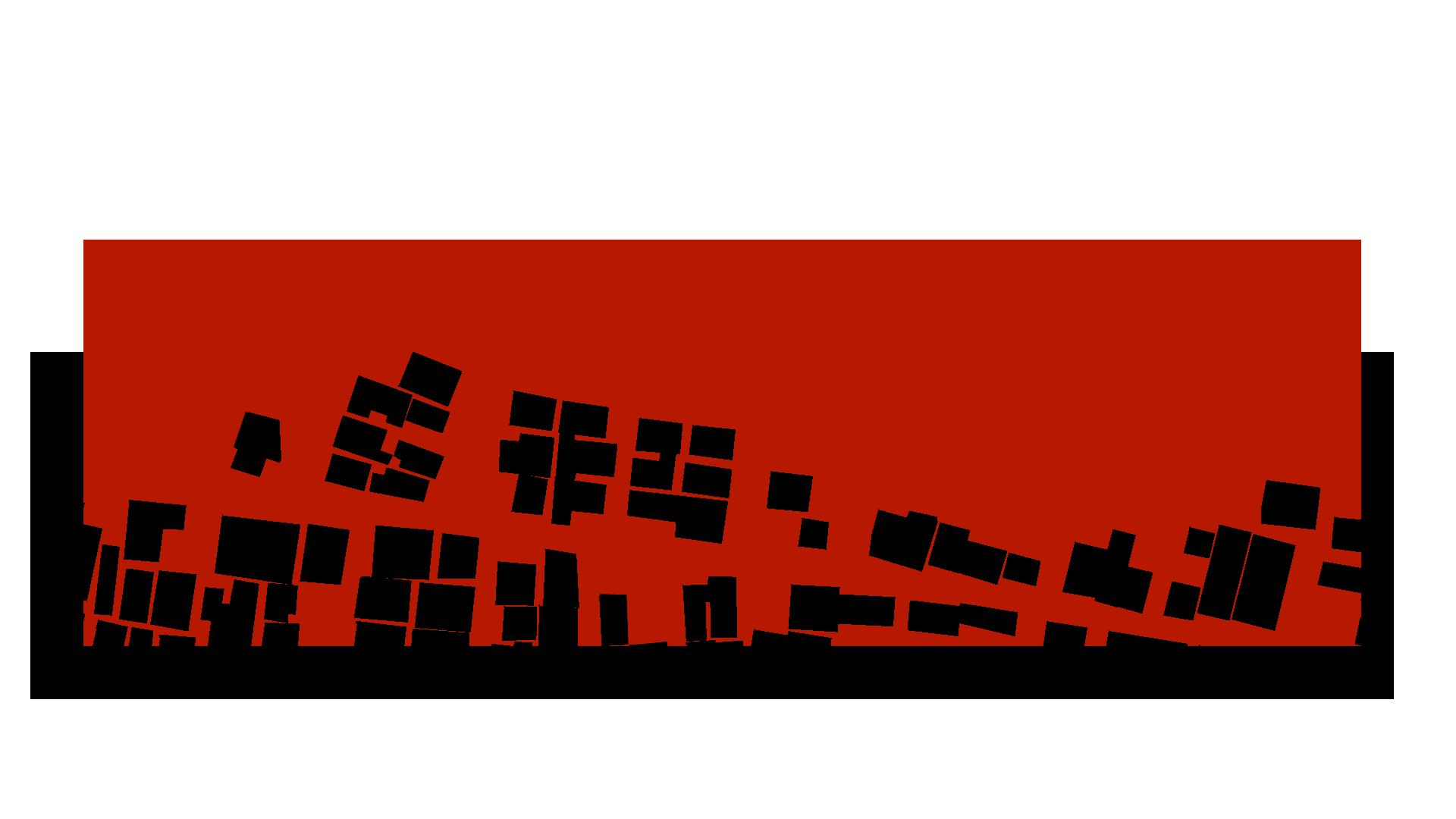






The design is devided into the front plaza and public space and the hostel area by the wall

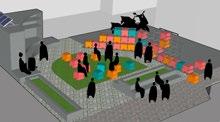




CONNECT BETWEEN PUBLIC AND PRIVATE ZONES With





EXTENSION OF IDEA FROM OTHER INTERVENTIONS
The grid wall is used in the plaza and the arrangement of pods gives it a character of a pixel wall which is in contrast with other solid surfaces

Digital architecture
This project is an attempt to understand to what extent basic or repetitive processes in the design process can be executed by AI- thus aiding the design.

The project looks at a typical residential design process and substitutes inputs from grasshopper where qualitative thinking is not necessary. The name ‘ugly design’ stems from the idea that any process based on Vaastu/ bylaws which is essential part of work does not necessarily include qualitative design thinking and hence can be automated- the ugly part before designing.

The process is divied into 4 parts:
- The exterior - Stage 3 interior
- Stage 1 interior
- Stage 2 interior
Stage 1:
Fixed or pre-determined layout options for user to choose from Organisation principles based on Vaastu grid
For a fixed built boundary- sizes of spaces remain fixed and do not change with variation of boundary dimensions
Can shuffle between this pool of outcomes with a slider
Fixed spatial dimentions- irrespective of boundary dimensions
Organisation with vaasthu grid
Selection from pre-determined set of layout options for each space
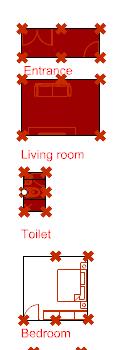
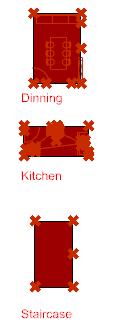





ORGANISATION:
Attempt to follow a Vaasthu grid- base constraint for organisation
Stage 2:
REMOVE the TYPICAL FIXED LAYOUT MAXIMUM FREEDOM- No constraints of an outcome pool- greatest variation in each space The code can create outcomes beyond manually explored set
FINAL ORGANISATION NEEDS TO BE COMPLETE BEFORE VARIATION
The two problems with generative design was discussed-
1. It needs a sample set of data for easier automation
2. It generates a large set of results which then need to be filtered as needed.
But the attempt is to understand if the process of designing a house- by a set of 6 architectscan be analysed to come up with quantitative interpretations for zoning and layout making which will streamline computer based results without a large pre-fed sample data set.

For given road width r and height h and site dimensions (regular) l*w Setback determined from bylaws
Exterior:
BYLAWS:
Analyse the bylaws to create 3 sliders which can give the offsets from site boundary, with a known height of building and road size Create the basic site outline
Introduction of GRIDS ; Creates anchor points as a list from which required one can be chosen as per parameter
Introduction of CONDITIONED LOOPS:
Steps
1. Placement of shower
Can verify a condition for a list of values and select necessary outputs
ADDITIVE DESIGN :
2. WC- Possibility of rotation
A loop which can fix the location of preceeding spaces and break it down to create anchor points for the next space Internal layout of spaces can be changed once the layout or organisation is fixed by the additive process

• Divide the space into a point grid depending on amount of variation desired
3. WB- Remaining index
Fix 2-3 functional spaces which will influence the zoning of other spaces


Questioning the amount of manual interaction with the code
4. Door placement
Example of additive process with a typical toilet

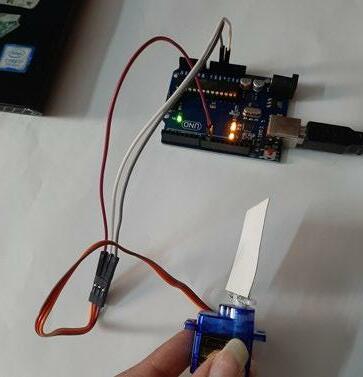
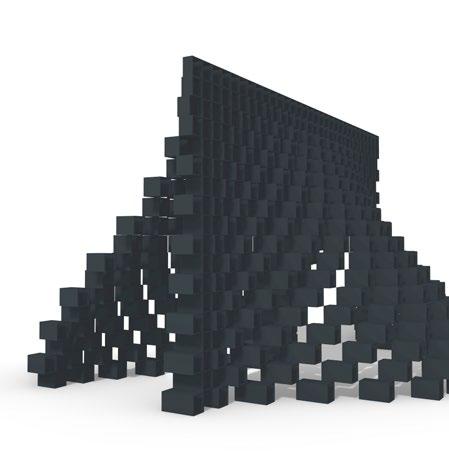
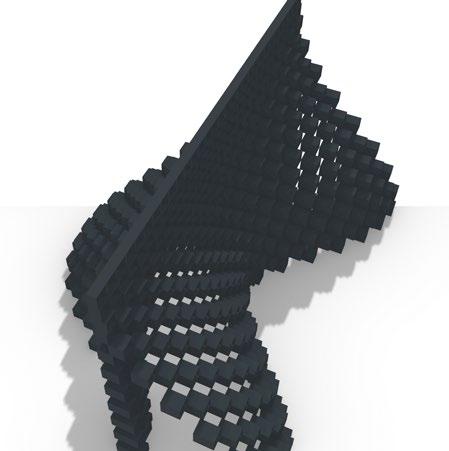
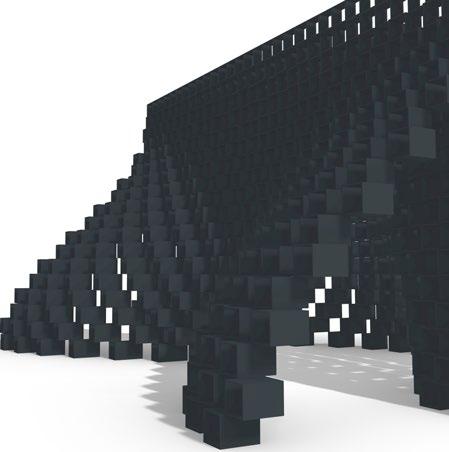
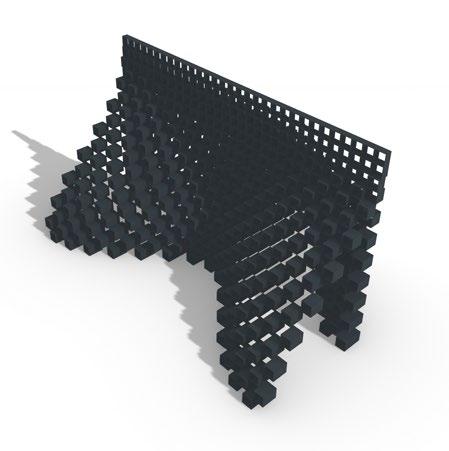

Through this studio, we explored the use of grasshopper , an extention of Rhino for different types of design projects
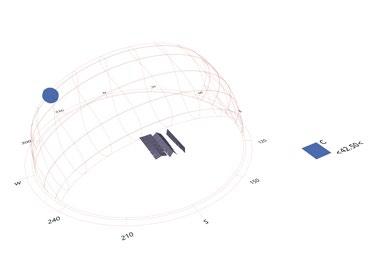
This included recreating certain famous projects on grasshopper as well as new innovtions which can be developed

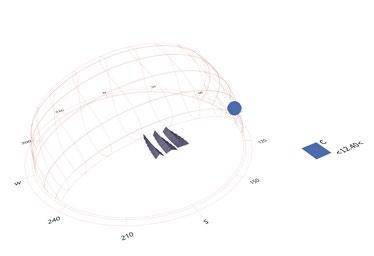
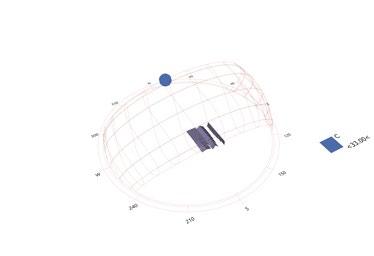
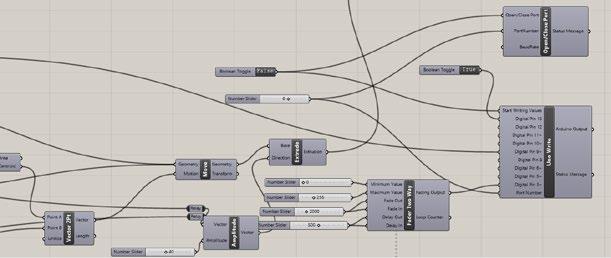



A attempt at mapping the history and current landmarks and characteristic of the Fort and market area in Bangalore



The start point for the research was a walk through the different locations making a mental map of the streets and buildings
The different historical maps of bangalore were studies to come up with three maps which show how the city developed over time
The circulation patterns near the fort area is studies and then a new movement pattern is proposed with the integration of a local market . By using the guidance of grids and using the elements of the market as nodes people are subconsciously guided in different paths


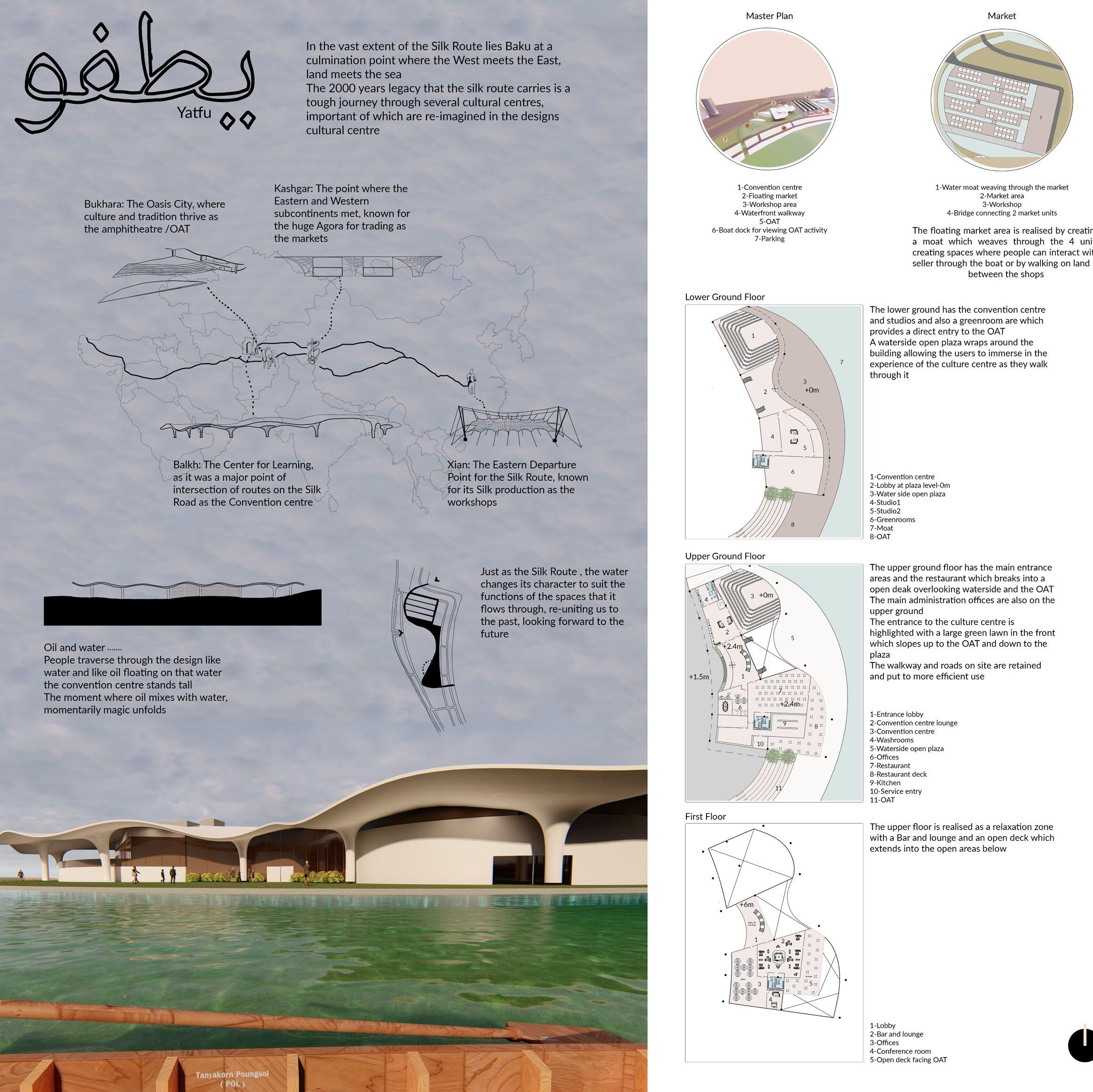
The prayer rooms include bamboo curtains so the space can be divided further
Adaptation of the technology of noise cancellation earphones with a double layer enclosure and pressure sensitive tiles which will sense and activate an externally added soundtrack around every person to enhance their experience.
The final form is orangic as it expands and constricts with the type of spaces within
The OAT with the water pool is the central element that brings everyone together
Stage 1 section- No noise reduction or acoustic properties






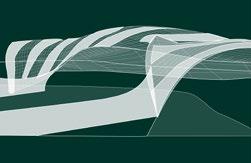





At the time where it is becoming more and more different to get land in over crowded urban scenarios, we have to look for substitutes to large open lands for building quiet spaces. Yú-j is an endeavour to design sacred spaces at the nodes in well-developed cities.
Yú-j makes use of noise cancellation technologies and pressure sensitive tiles to environments within cities which are reminiscent of every individual sacred space.
Sound used well in conjunction to other senses can create spiritual experiences.
Yú-j studies and combines the patterns of sounds which are commonly encountered in various spiritual places and enhance user’s insight.

The individual pods provide a serene space for meditation away from all the noise
Site
Delhi, India’s capital city being one of the noisiest places, is planned around circles(round-abouts)
One of Delhi’s 3 main roundabouts is chosen:
MANDI HOUSE CIRCLE
The diameter of this particular circle, as many others around the city, is 80m.

This design can be retrofitted to any other round-about or convergence in an urban context
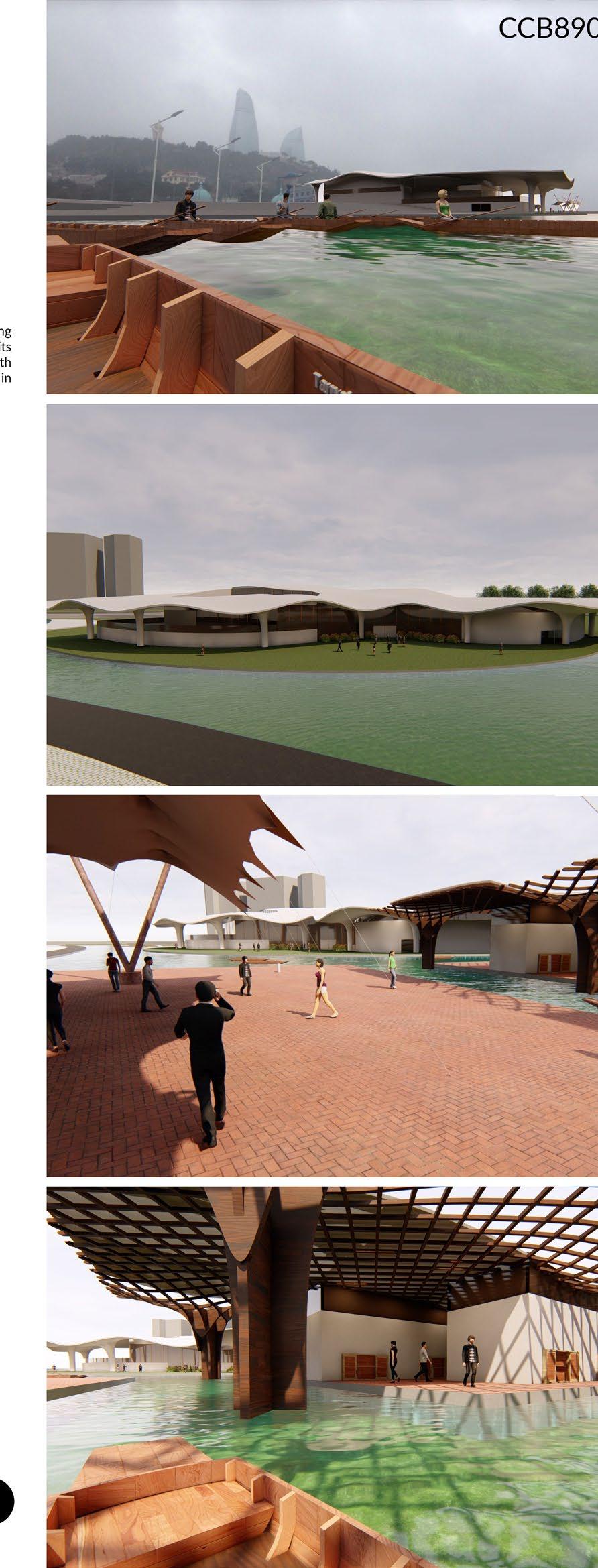 Stage 2 sectionNoise cancelling walls incorporated in spaceacoustically better than stage 1
Stage 3 sectionEnhanced experience within the space with externally added sound track
Stage 2 sectionNoise cancelling walls incorporated in spaceacoustically better than stage 1
Stage 3 sectionEnhanced experience within the space with externally added sound track





2. Duma House project was in the design stage when assigned. work done: - massing models - concept design - basic drawings - tender drawings - models ( digital and physical )

BLOCK MODELS
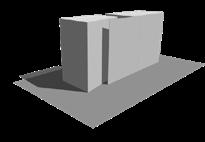
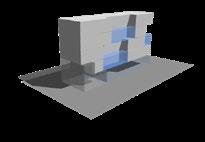
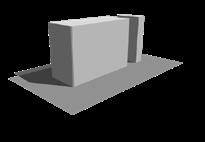

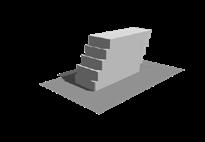
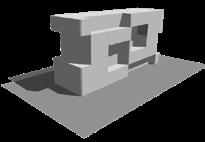
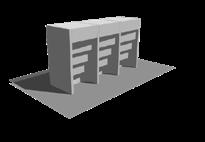

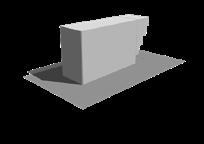
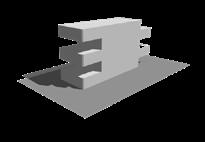
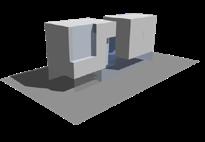
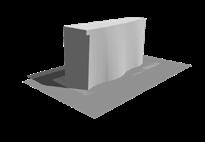
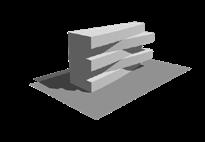
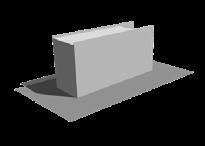
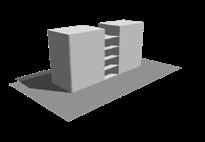
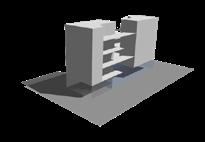
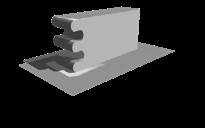
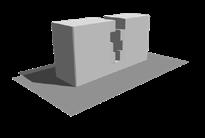

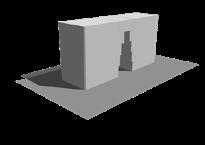
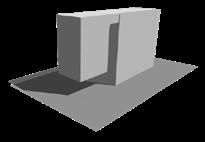
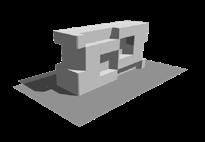

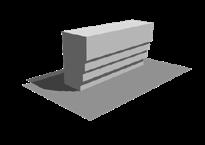

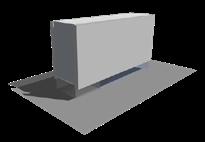
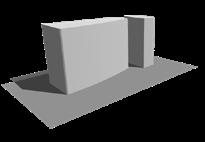
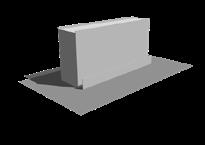
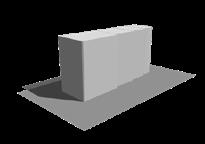
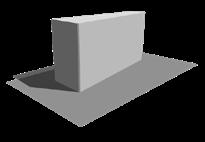



for Duma house the client approached with a narrow site, with ideas of constructing luxury apartments which provided the user an experience of living in an individual house. Barring Vaastu constraints, the plan attempts to open up the spaces to the outside with large green areas to create the illusion of a house on the ground at all levels.
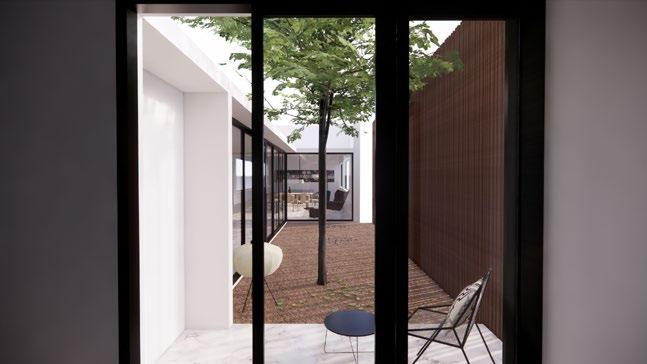
1- Gypsum false ceiling without acoustic filling with metal hanger/supports- Gyproc 2- Gypsum
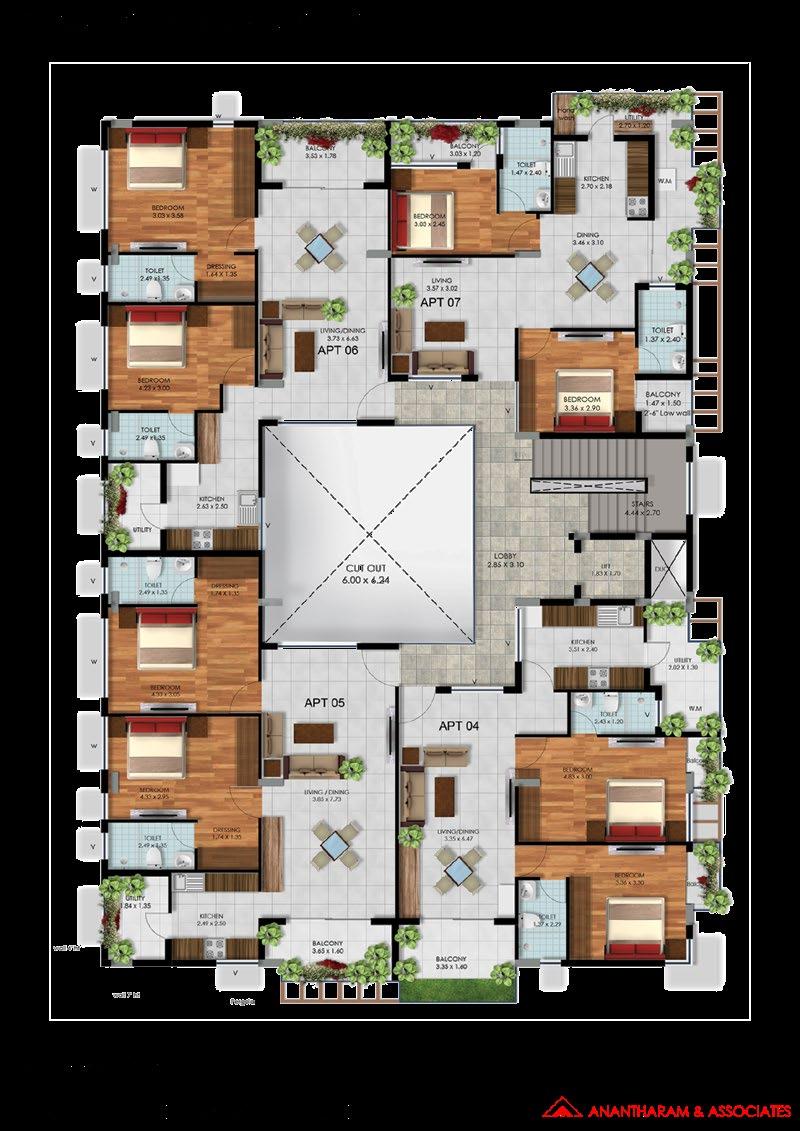
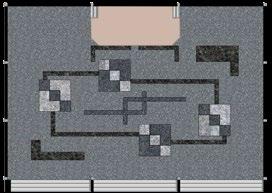
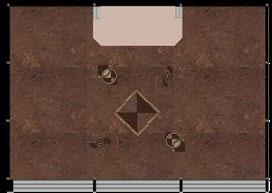

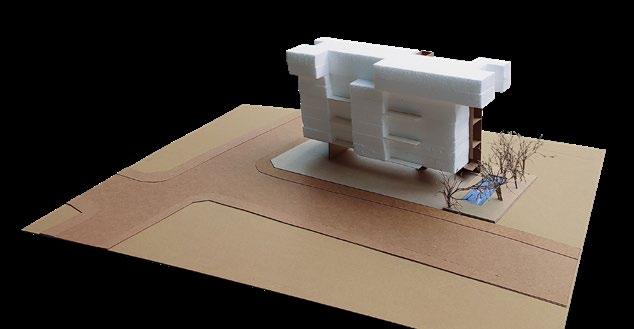

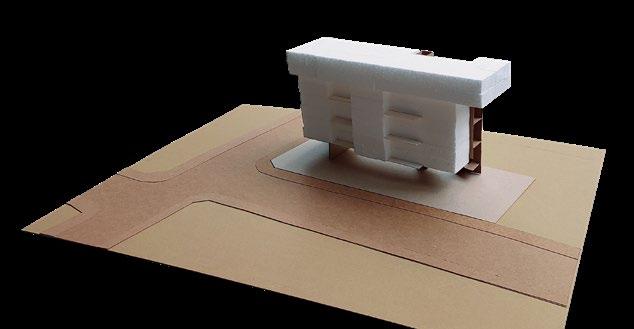
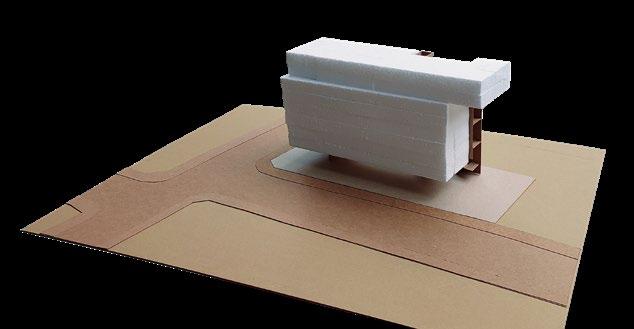
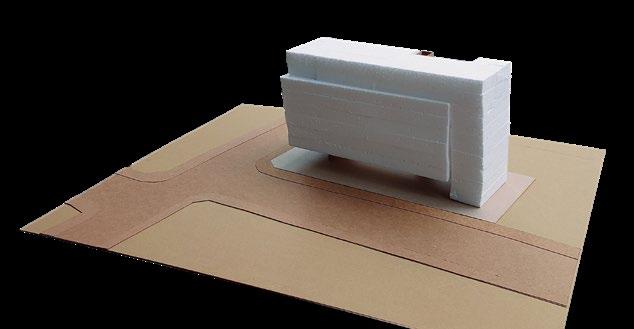
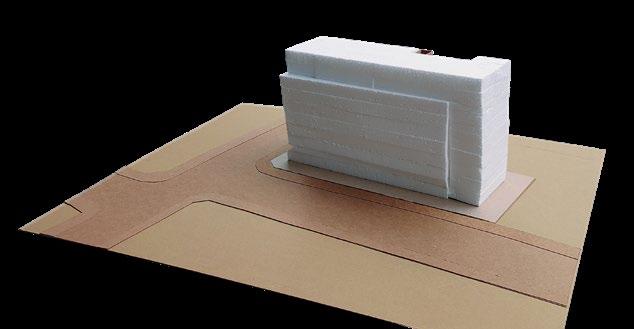

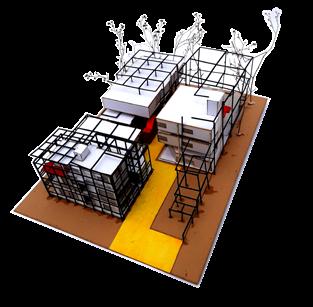

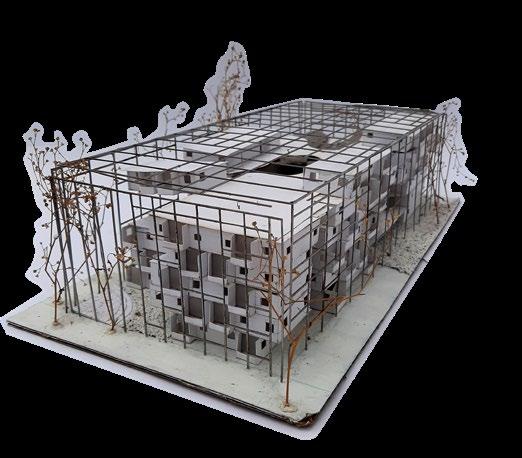
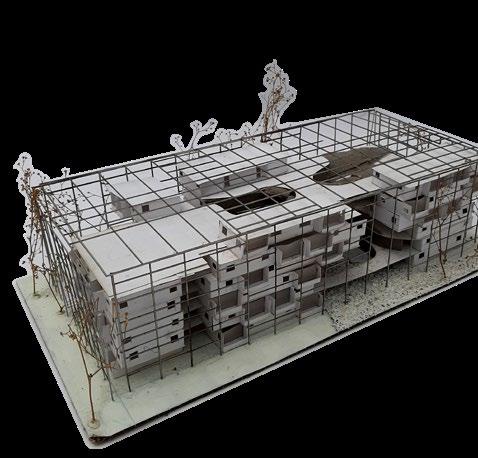
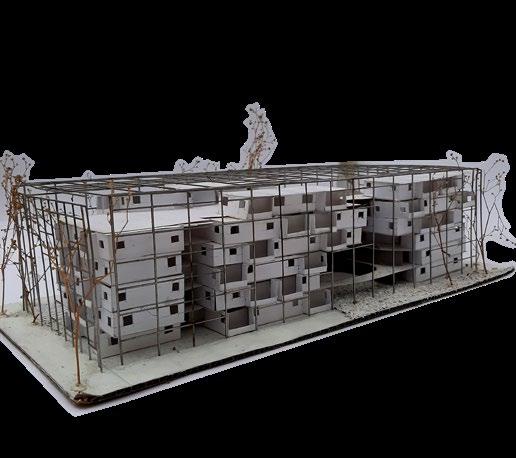
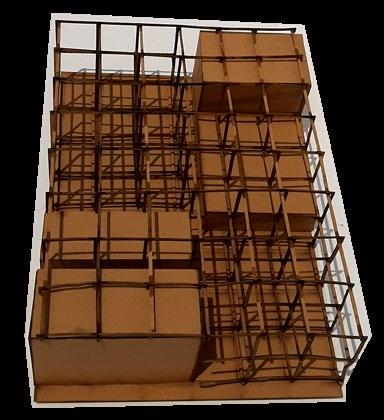
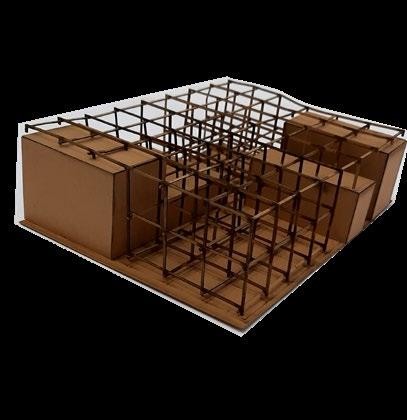
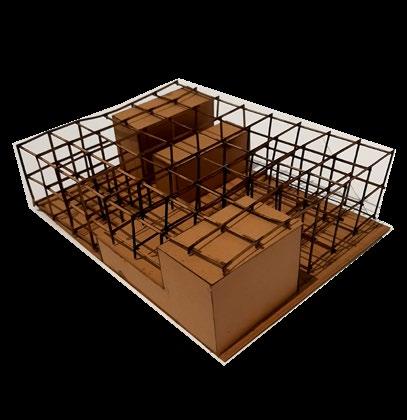
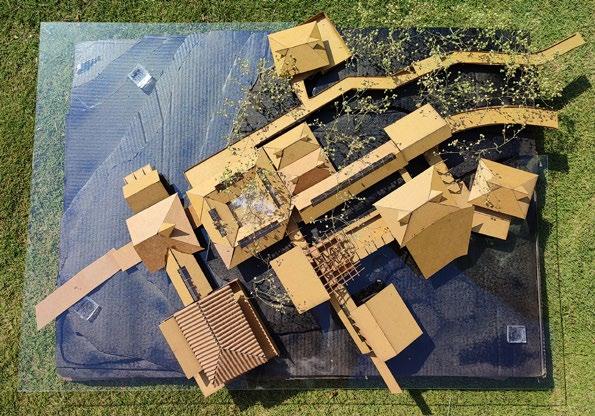
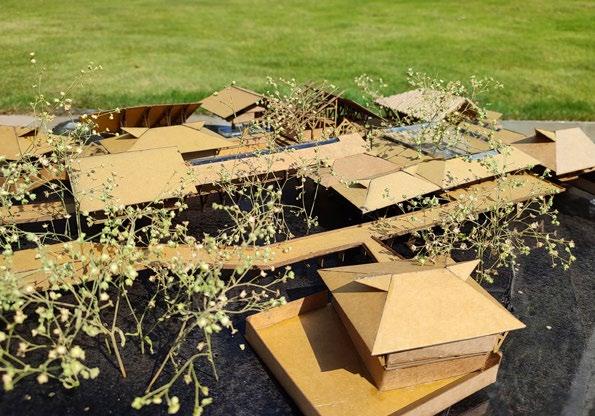
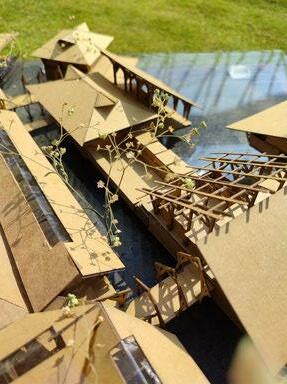
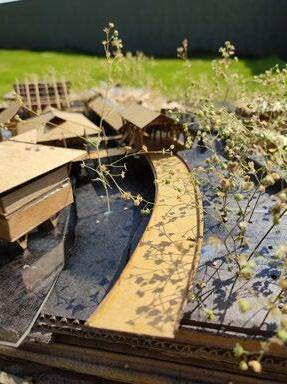

Life on the Threshold:


The post-disaster reality of India’s Last Land - Danushkodi






Within a span of 12 hours, Danushkodi went from a bustling trade center and pilgrimage to a melancholic ghost town in ruins. What was once a well-planned town is now home to only a handful of scattered fishermen.



Night 11:55 pm. December 22nd, 1964.
Train no.653, the Pamban-Danushkodi passenger train started its usual journey from Pamban with 110 people including a batch of students, pilgrims, and 5 railway staff. At Danushkodi outer, Arunachalam Kumaraswamy, the bridge inspector who was piloting the train, saw that the signal went out and stopped the train for a while. Owing to the lack of proper radio connectivity during that time, he assumed that the signal must have failed due to the heavy rains and decided to take the risk to continue forward. Moments later, a massive tidal wave of over 20 feet hauled the entire train into the ocean, making it the last day for everyone on board.
On that day, a cyclone which had originated in the South Andaman Sea 6 days prior, tore down the entire town of Danushkodi to rubble, with wind speeds reaching 280 km per hour and a death toll of over 1800.

The town, Danushkodi, lies to the South-East of Pamban, 15 km from Rameshwaram in India and around 29 km from Talaimannar in Sri Lanka. It shares the only land border between India and Sri Lanka, 45 meters in length on a shoal1 in the Palk Strait, often known as India’s last land.






Before disaster struck, this was one of the major hubs for transporting people and goods between India and Ceylon2. The Boat Mail, introduced by the British in 1914 for communication between the two countries under their control, connected Egmore in Chennai to Danushkodi pier via rail link and then to Talaimannar pier via ferry service, initially by ships named after English viceroys like Irwin and Koshan and later with the rise of Indian competitors, the Madras Maru. Passengers could further take the Talaimannar Fort Night Mail to Colombo from the pier.
The passengers traveling via Boat Mail had to undergo formalities like basic health tests and passport issues at Danushkodi. To cater to this, the town had well-planned public buildings like a hospital, railway office, church, Dharamshala3, school, mosque, church, and temples, all built in the British style. The houses were organized in clusters, easily accessible through a marketplace. Since these were built of stone or brick masonry, parts of these structures survive today as ghosts of the lively city.
malleshwaram rangona bangalore. malleshwaram rangona bangalore. city palace jaipur.But its significance as a trade link was not the only reason this city was frequented by visitors. The land of Danushkodi as mentioned in the Hindu epic Ramayana had immense mythological relevance to the people all over the country. It was believed that when Maa Sita was kidnapped by the demon king Ravana, Lord Rama, his devotee Hanuman, and the army of monkeys built the bridge, Ram Setu, to Lanka starting from here. The same in Islamic records could be found by the name Adam’s Bridge since it was believed that Adam crossed over to India from Sri Lanka through this bridge. The name Danushkodi also originates from the belief that Lord Rama destroyed the bridge with his bow after returning from their mission, Danush meaning bow, and Kodi meaning end. Surprisingly, the only structure that remained intact after the cyclone, The Kothandaramar4 temple, was the place where Lord Rama is believed to have coronated Vibeeshana, Ravana’s brother, as the king of Lanka. A visit to this temple and a dip in the confluence of the Bay of Bengal and the Indian Ocean was considered sacred and usually preceded the pilgrimage to one of the Char Dham5, the Ramanathaswamy temple in Rameshwaram, adding value to Danushkodi that sat on the threshold of these oceans.

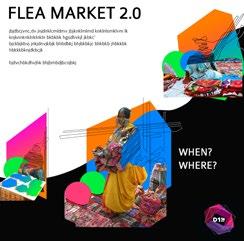


Former Indian President Dr.A.P.J Abdul Kalam, whose father managed a ferry business that transported pilgrims between Rameshwaram and Danushkodi, talks about how the locals here had learned to sleep through cyclones and storms since it was a frequent occurrence in the Bay of Bengal. Naturally, everyone in Danushkodi had assumed that things would return to normal within a few days, despite the heavy rains on the day of the 1964 cyclone. But 2 days later when the tragedy caused by the cyclone came to light by a bulletin from the railway headquarters, the Government declared the place unsafe for habitation.

Amidst the dilapidated structures of the past, a few fishermen’s families presently live in huts with thatched walls and roofs, and small wells that tap the sea aquifers for sweet water. Sometimes their children attempt to sell seashells to tourists who decide to visit the ghost town in awe of the marine wealth and natural beauty as well as the flock of migratory birds.

Danushkodi is fascinating for people of various backgrounds because of its vast expanses of beach scattered with city ruins, surrounded by astounding natural beauty, and shrouded in an air of somber memories and mythological tales. Visitors had to board a matador and travel over knee-deep, muddy seawater on bumpy roads to reach Old Danushkodi. But in 2016, the 9.5 km road link from Muhuntharayar Chathiram to Danushkodi was finished by the Union Ministry of Road Transport and Highways, making it simpler to get there.
Standing on the narrow strip of land after sunset, one feels small in comparison to the wide sea and the sky’s starry expanse. Danushkodi is perched on the cusp of exciting and eerie, wedged between two oceans, bridging two nations, and a site of veneration with the fear of impending doom.




