








KEY:
Los Angeles - AA Visiting School : LA Is No Place
Nevada, USA - Hyperloop Campus Competition
Ghachok, Nepal - Mahendra High School
Wisconsin, USA - Taliesin Site Visit
Lock Tay, Scotland - Pontoons
Architizer One Drawing Challenge 2019
Montserrat - National Trust EcoPlay

Somerset - Drawing Matter Archive Visit
Berlin - AA Visiting School - Urban Phoenix 2023

The Nottingham Contemporary - Competition
Loughborough University - First Year Pavilion
Flitwick - Water Lane Development
Liverpool - Circuit Community Library
Hertfordshire - Tewin Church
Enfield - The Productive Landscape Institute
Tottenham - 1000 Artists Live Here
Mayfair - Brompton & Harefield Wimpole Street
Imperial College, Charing X - Reynolds Building
Homerton University Hospital - Elective Centre
Bournemouth, RBCH Pathology Laboratory



Page Number




Studios:
University (Design Studio)
Dennis Sharp Architects (Practice)
Ansell + Bailey Ltd. (Practice)
Architectural Association (Independent Research)
As a Graduate Bachelor of Architecture Student at Loughborough University, I’m enthused about creating
Architecture by learning from architectural history, and confronting the Climate Emergency through pragmatic adaptive re-use and integration of circular economies into existing building typologies. My experience stretches from speculative research to delivering Technical Drawing and Detail Design Packages on commercial projects.
Loughborough University 2024 - Graduation Incubator
“1 Thousand Artists Live Here” was the incubator project to my final graduation project, acting as an opportunity to explore the intricate culture and heritage of the north london region we were given as the site for our final studio thesis. My project followed a night of exploring a series of converted wartime factories which have evolved into artists’ studios. These people however have very little usable communal space, so my goal was to create an intervention that would encourage the artists, in all their forms, out of their warehouses and onto the streets to share a meal. This culminated in a graphic novel exploring the stories that the table for a thousand people might create.
Proposed Section through Markfield Road
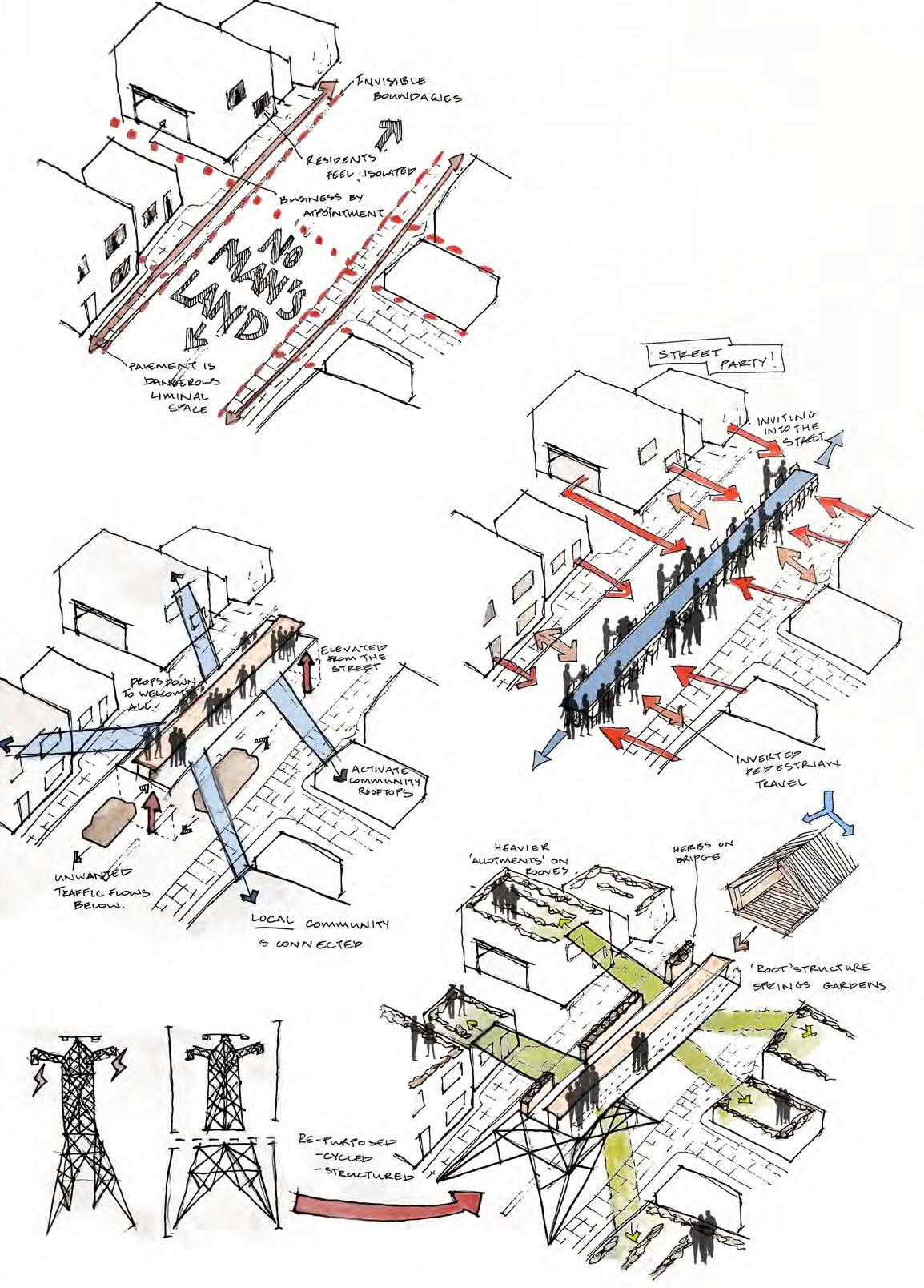
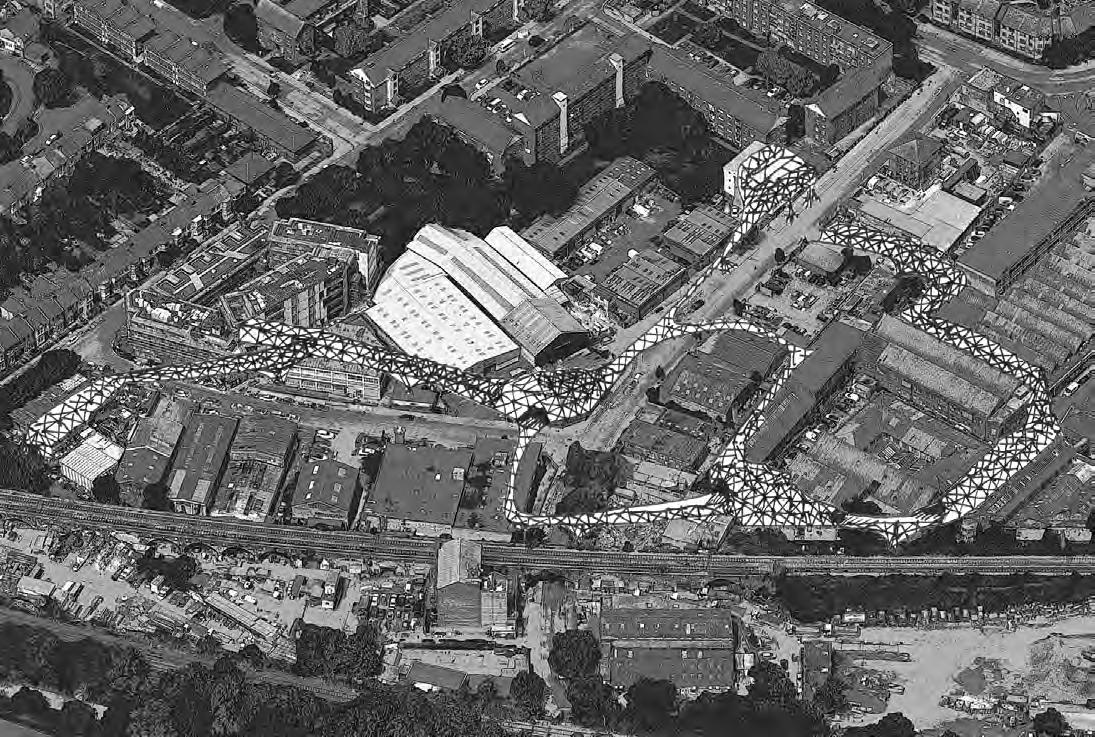


Exploring
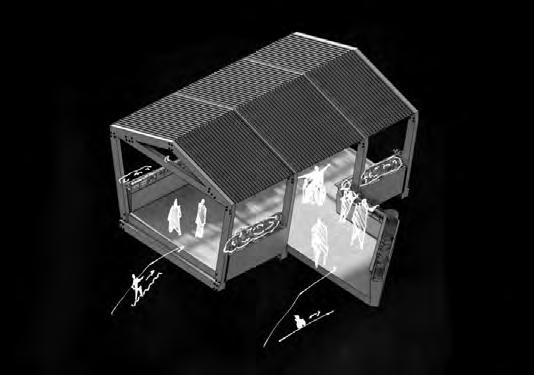

discussions with the group on physical model scale, as well as digital model contents. We also received feedback on site plans, sections and elevations. Our learning from this week consisted of challenges we faced during the physical modelling process, including bowing MDF sheets, and introducing pragmatic discipline into our decisions around site model form and material.

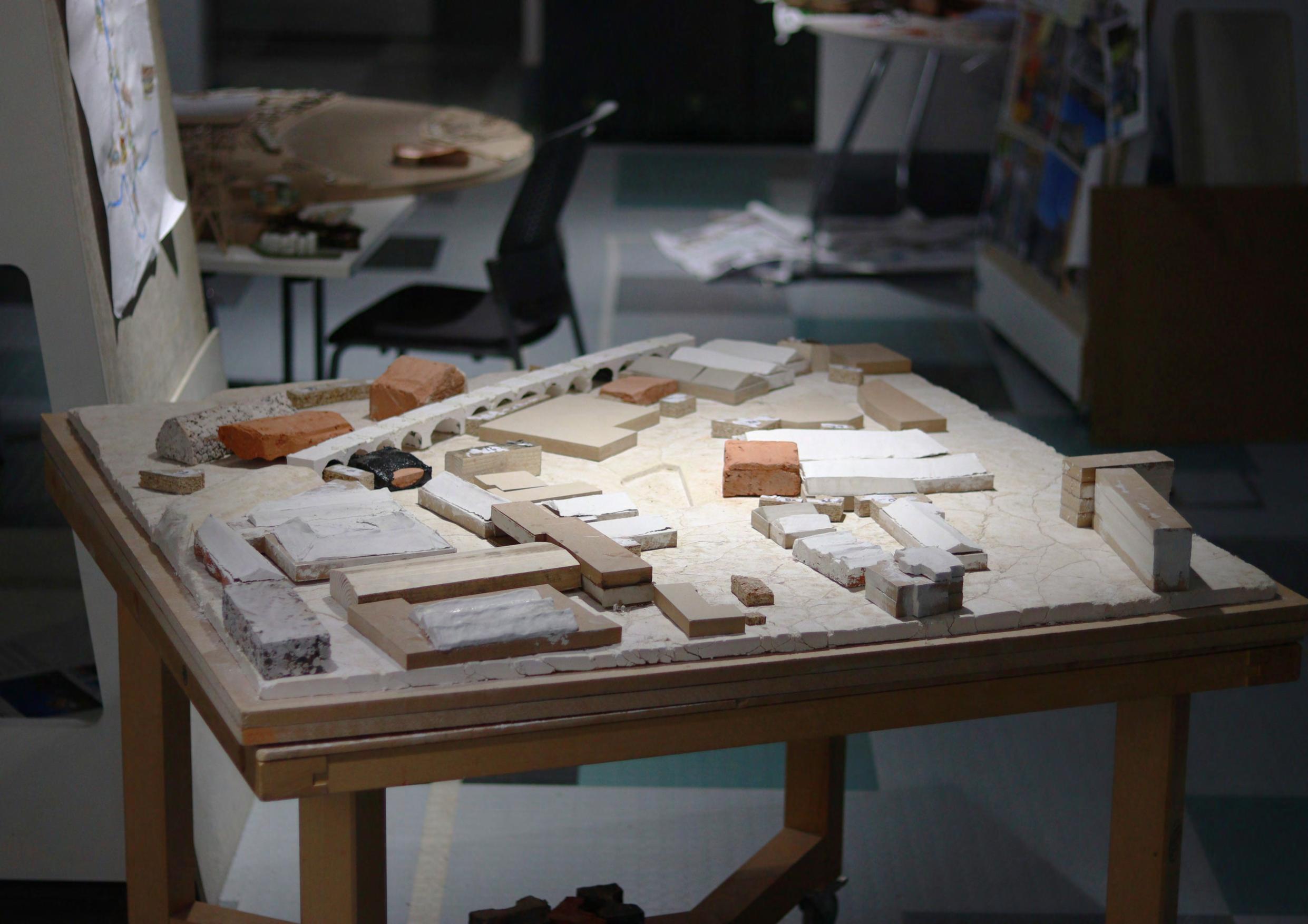
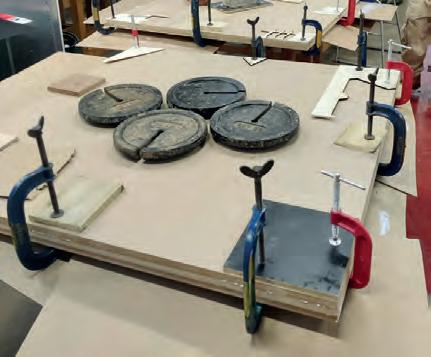
possibilities










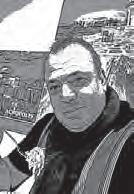




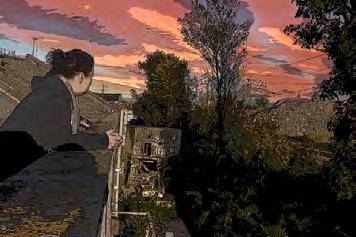





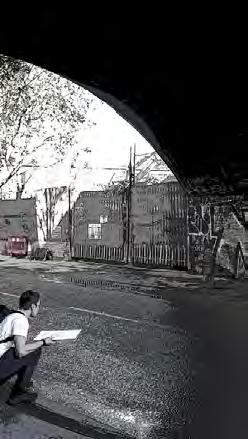






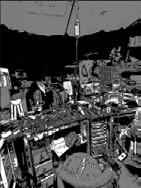









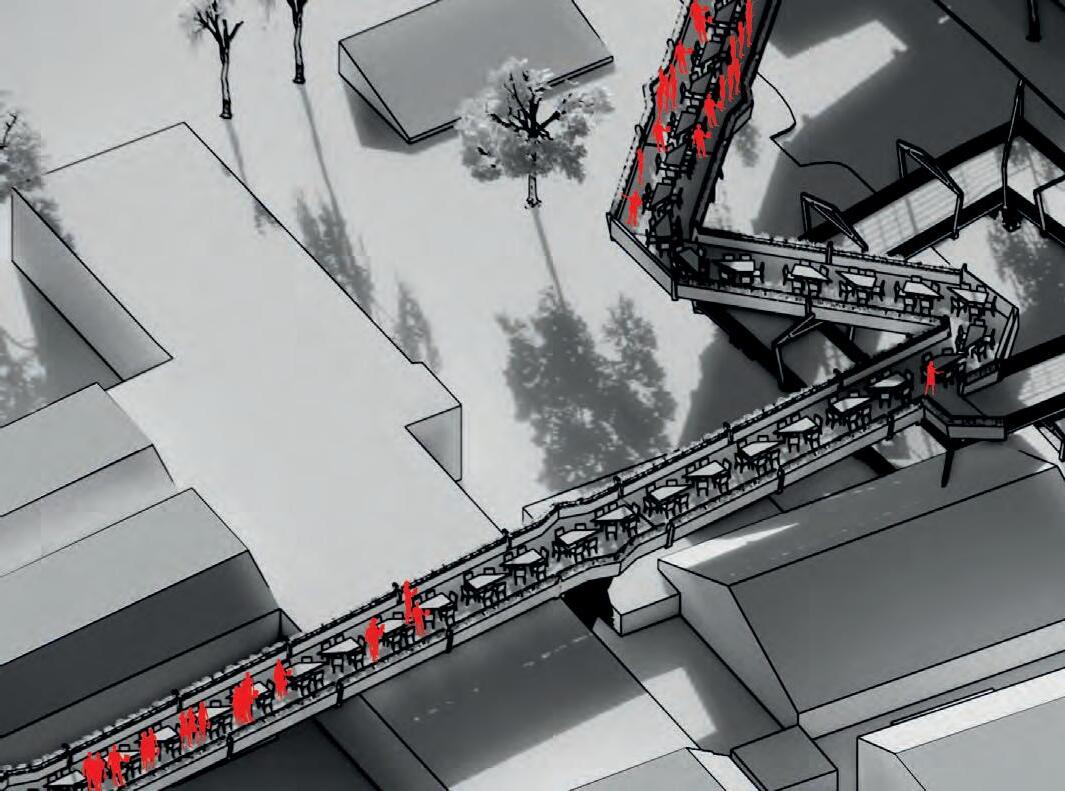
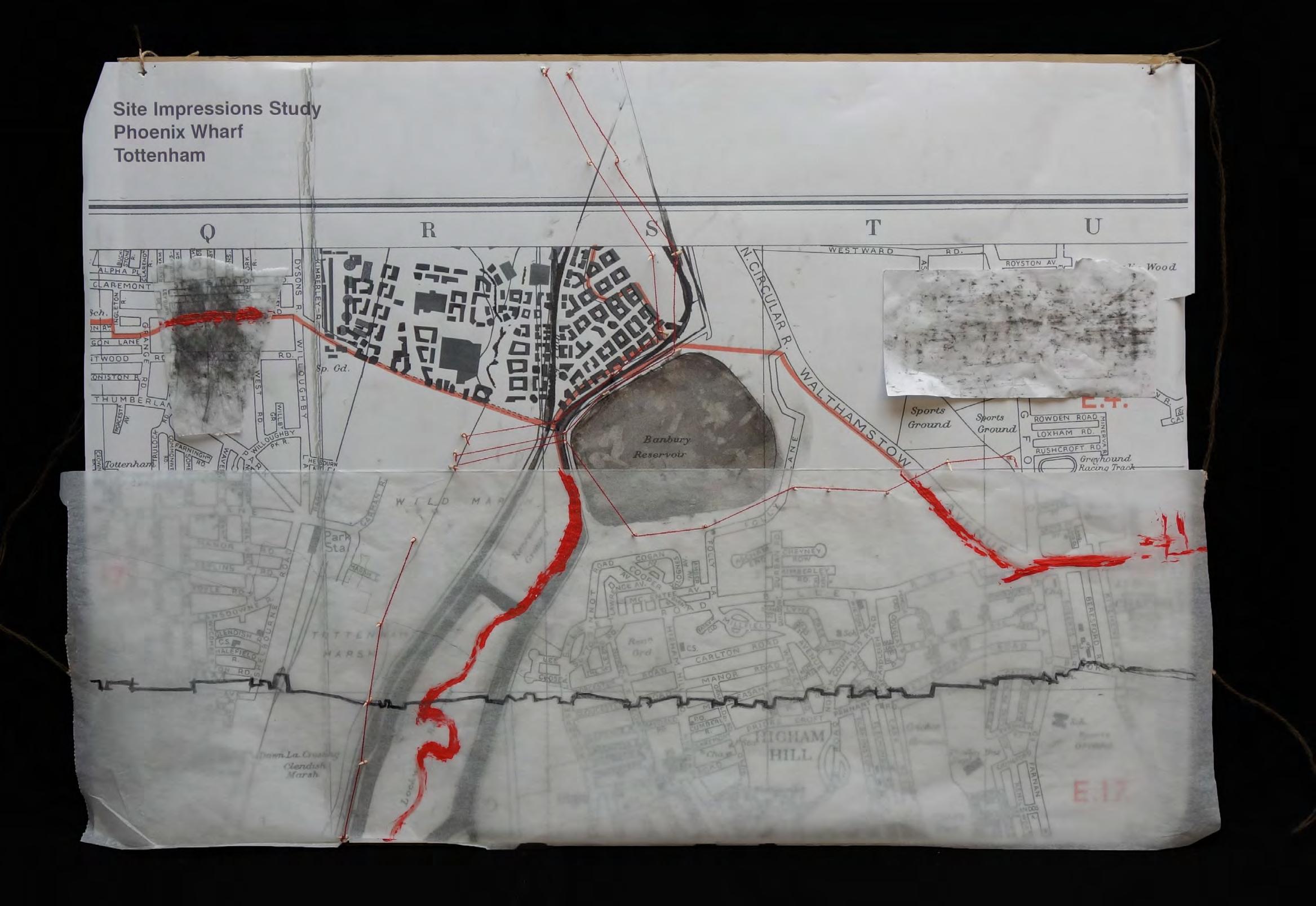
My final graduation project - a data centre for genomic sampling research for the NHS, where the waste heat produced is funnelled into a series of greenhouses, rejuvenating the Lea Valley as a hub for both digital and horticultural production. The project was about creating an institution which could sustainably grow into a staple outpost of East London, whilst paying attention to the cultural and historical context of the site, within the so-named “Sea of Glass”.



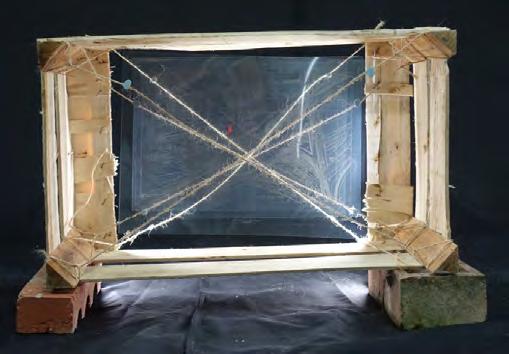

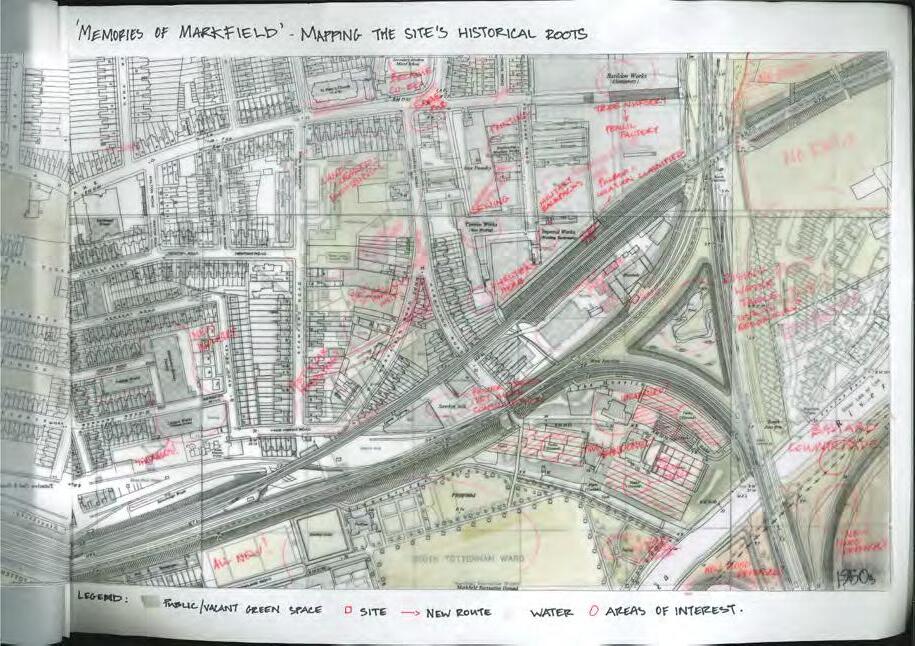

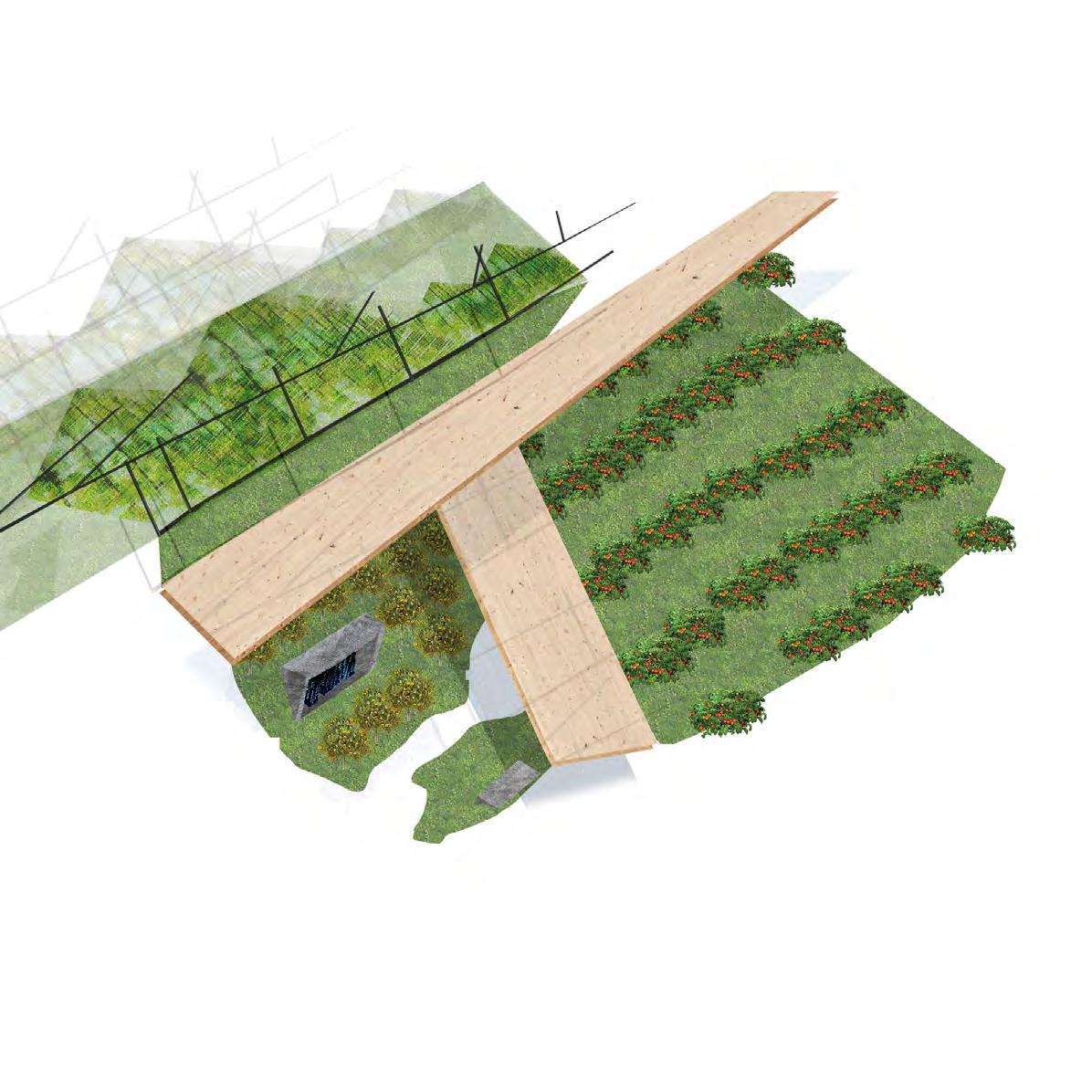












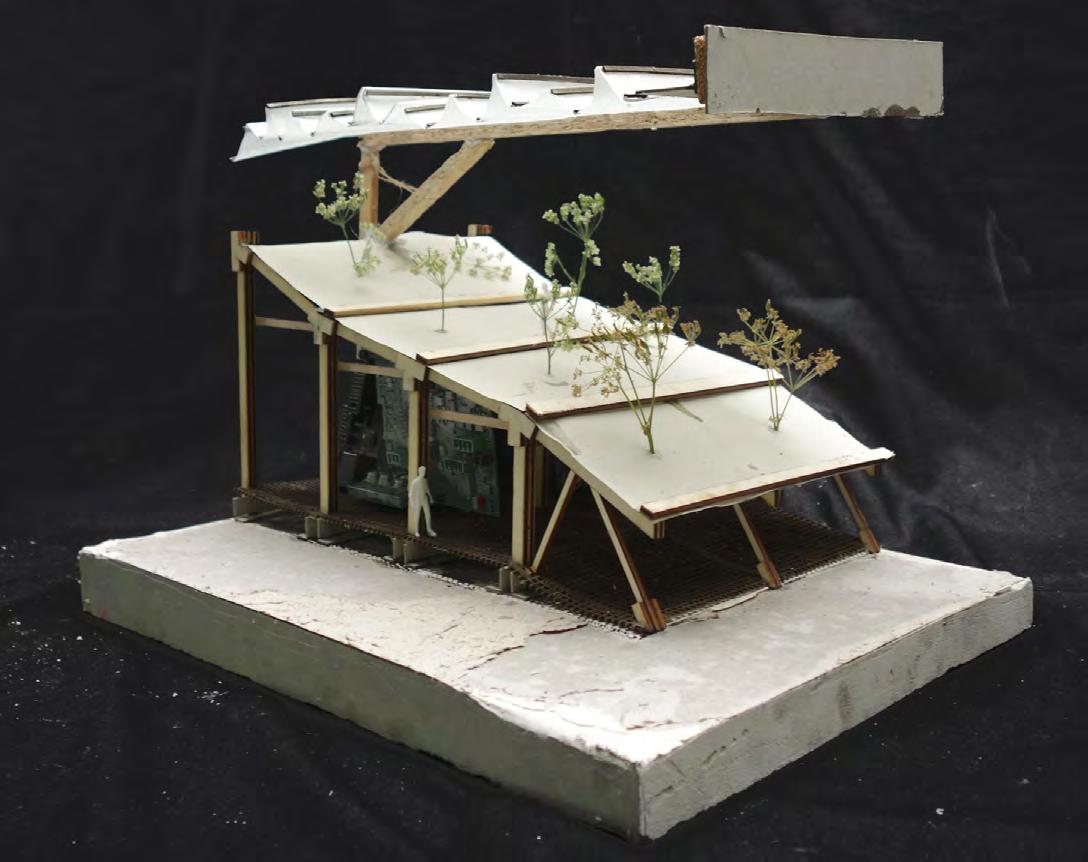

As one of my first assignments on my placement with Ansell + Bailey, I was tasked, under the guidance of an associate, to produce a feasability study for the retrofit and refurbishment of the existing charing cross campus students union for Imperial College London. The building would include modular practice rooms which could be divided up to let students practice in a dynamic environment, and allowed for their use as practical examination rooms at the conclusion of the medical course. As well as this, we had to produce ideas for the refurbishment of the entrance and facade, and integration of novel holographic technologies revolutionising the typology of the lecture theatre. ALL WORK MY OWN.













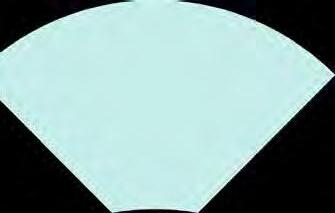

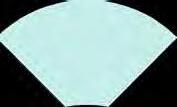









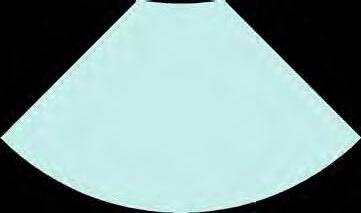
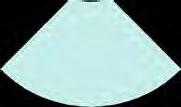


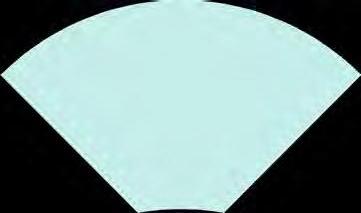







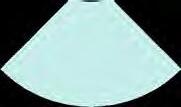


















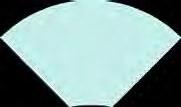

































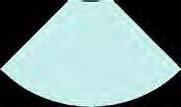







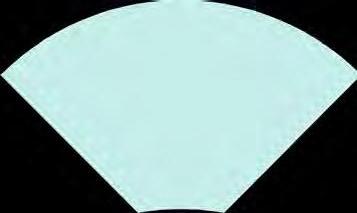

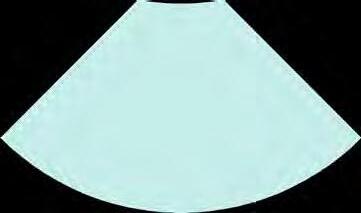


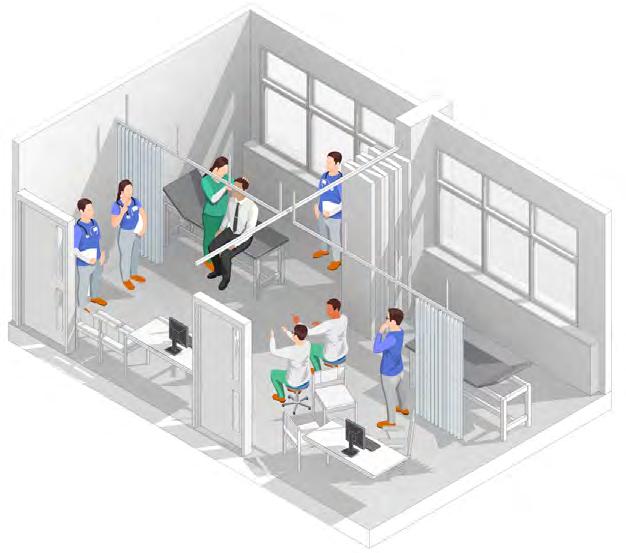

AA Visiting School Scholar 2023: Berlin
As a team of 3, we proposed radical new uses for the I.C.C. at Aedes Metropolitan Laboratory. My team proposed to remove the roof, recycle the aluminium, and retrofit the I.C.C. to become a stadium for the sprouting street-cricket scene in Berlin. I’m eager to delve deeper into architectures of non-extraction and feel that thresholds as a typology are a critical point of architectural discourse, forming the first impression of the city.
ALL WORK MY OWN
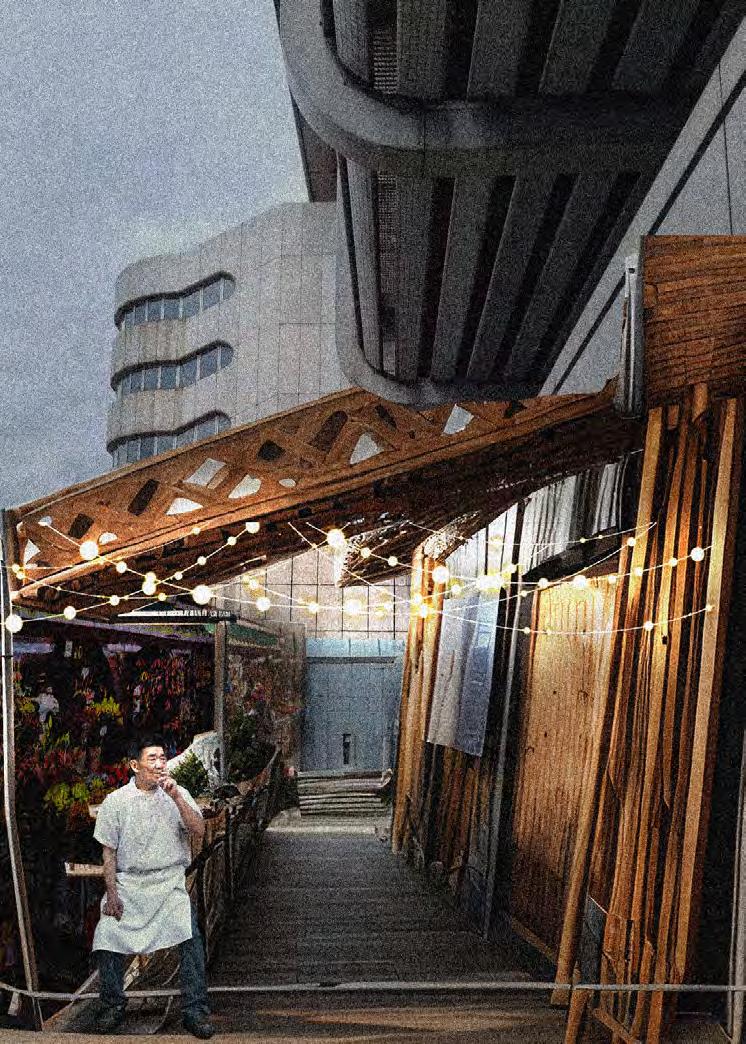




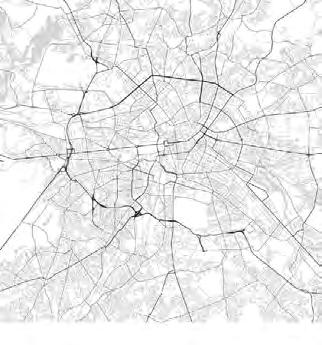









Dennis Sharp Architects / Montserrat National Trust
The Montserrat National Trust’s EcoPlay scheme aims to connect the community, especially children, with their ecological heritage through educational play. Located next to the Trust’s botanical gardens and near a school, it features a children’s garden and play park. EcoPlay offers activities for all ages, including visitors, and is a collaboration between the UK Overseas Territories Conservation Fund and Dennis Sharp Architects, who provided the initial designs. With over 50 years of promoting Montserrat’s biodiversity and cultural heritage, the Trust views EcoPlay as an investment in future generations, fostering environmental stewardship and appreciation for the island’s natural resources.
ALL WORK MY OWN






