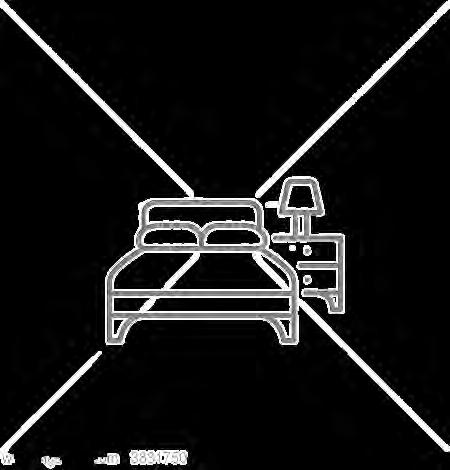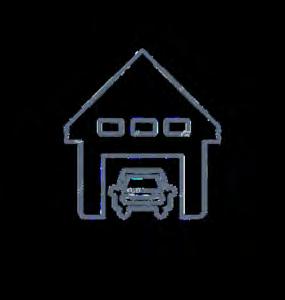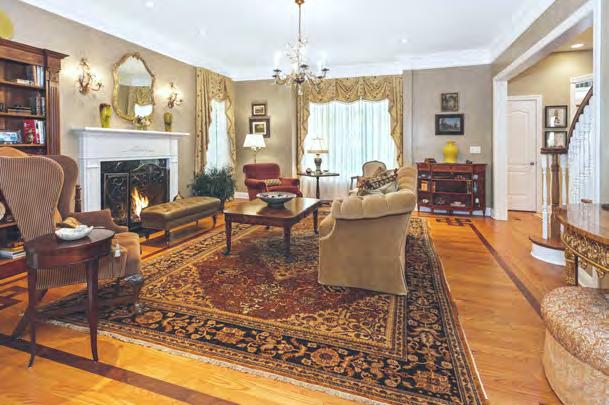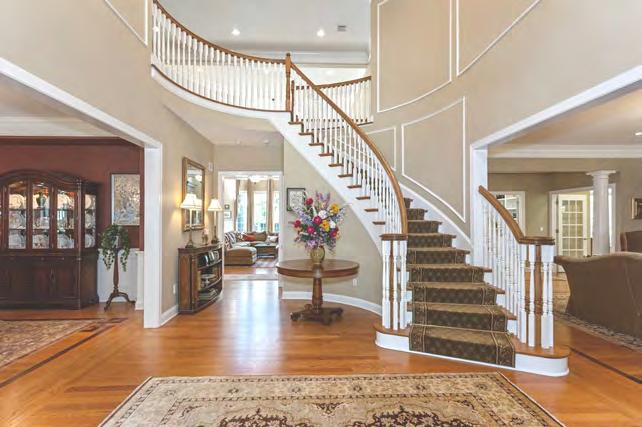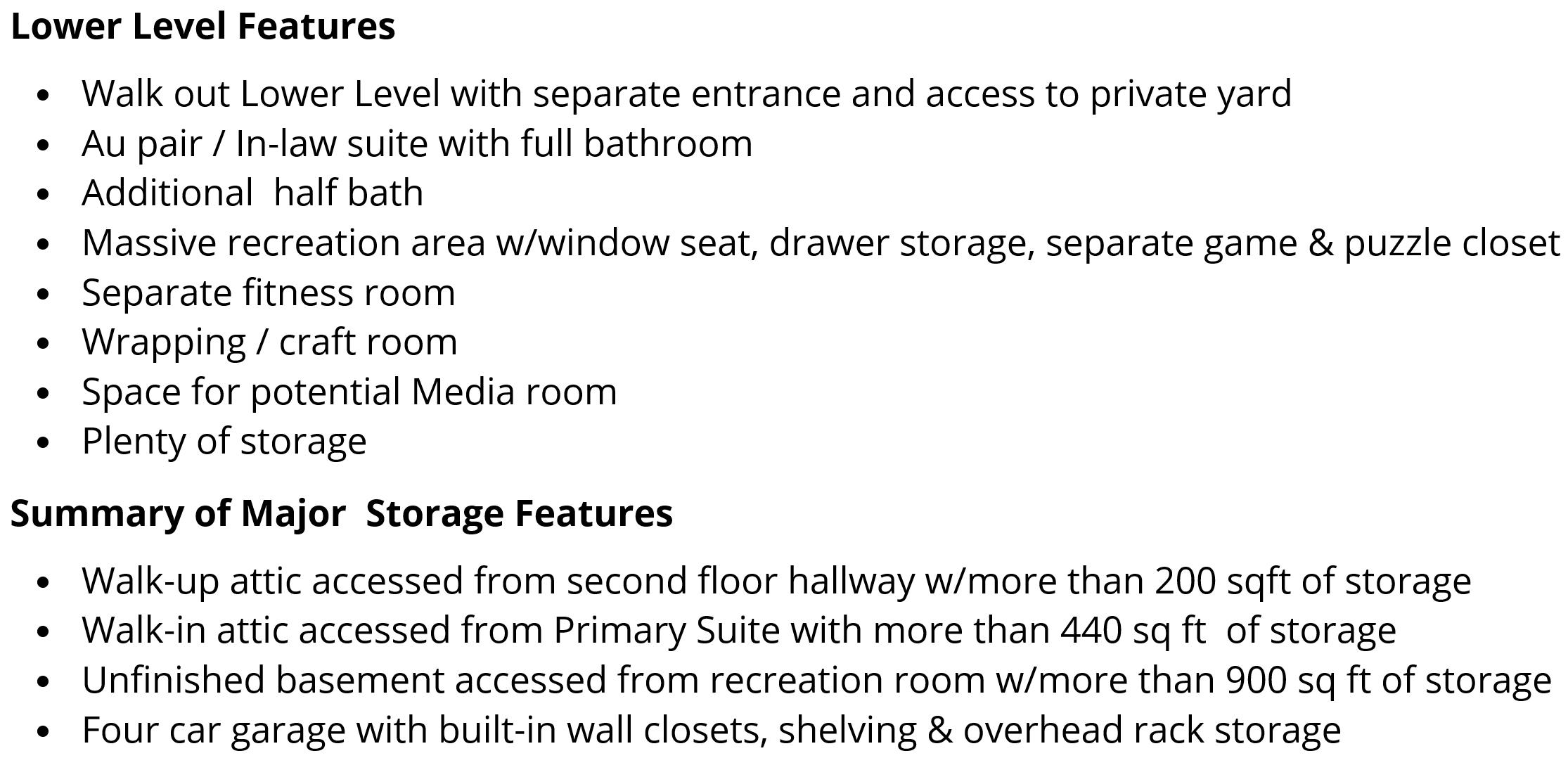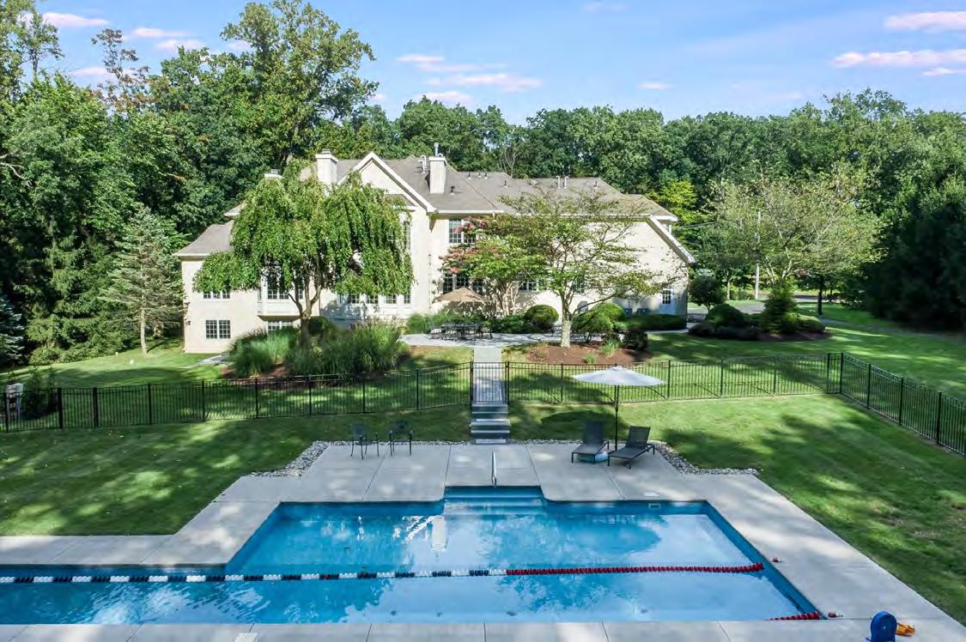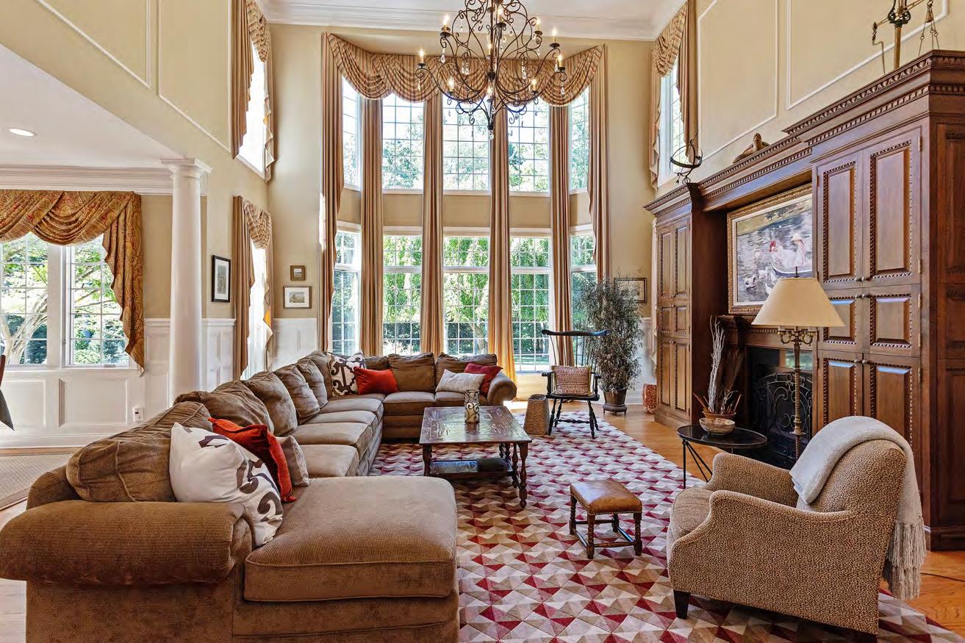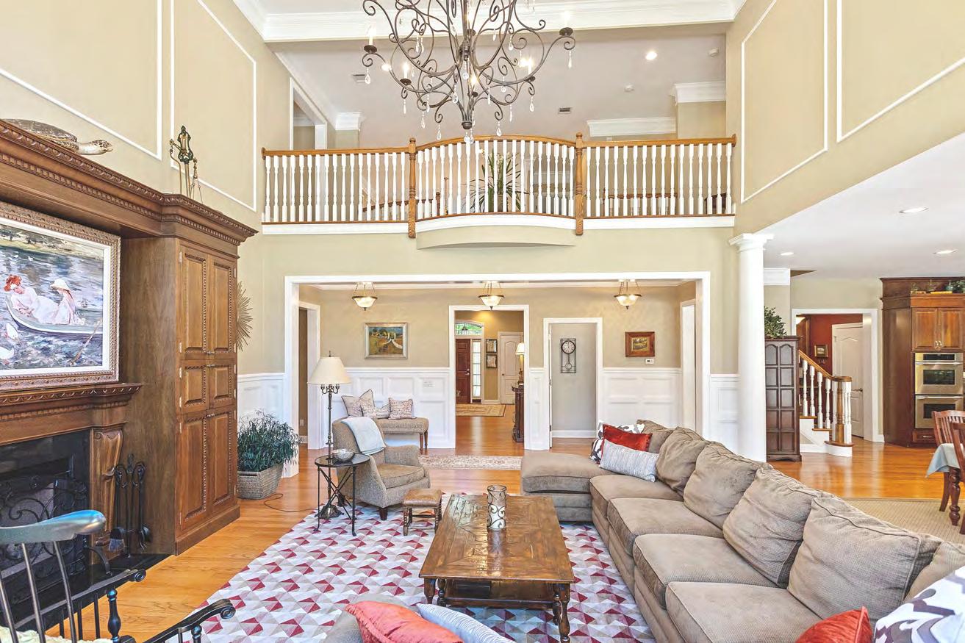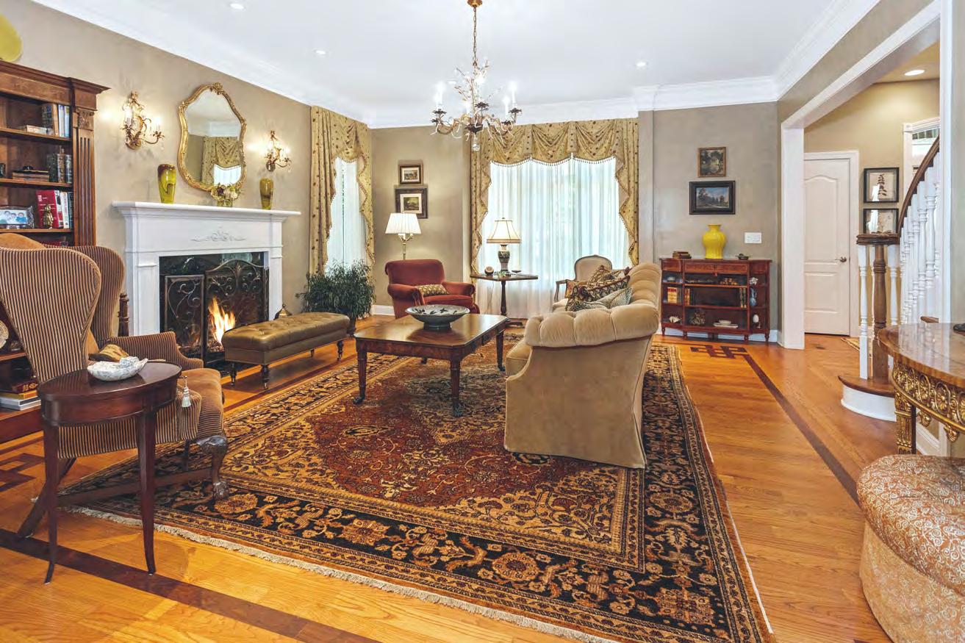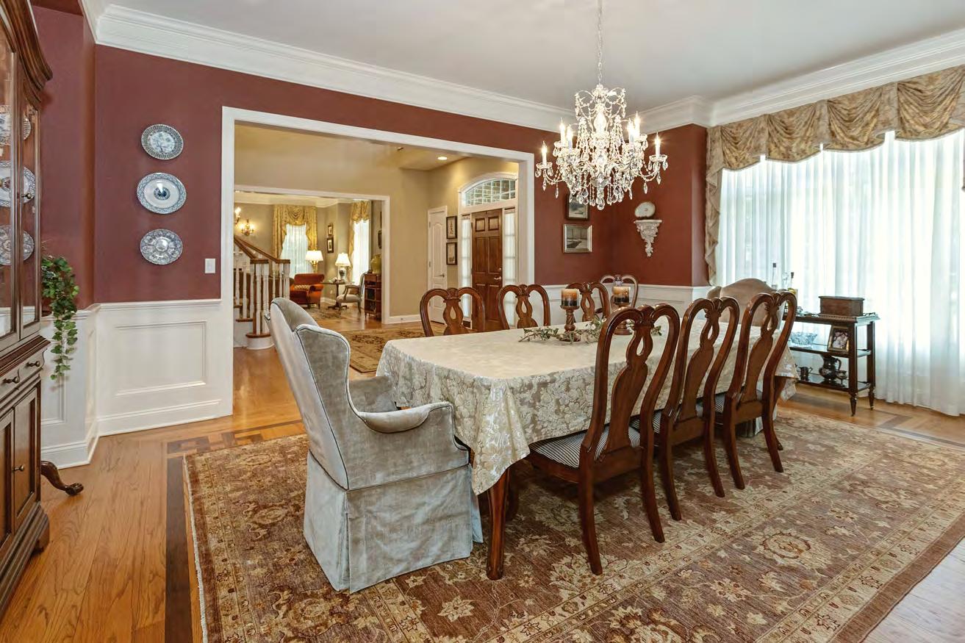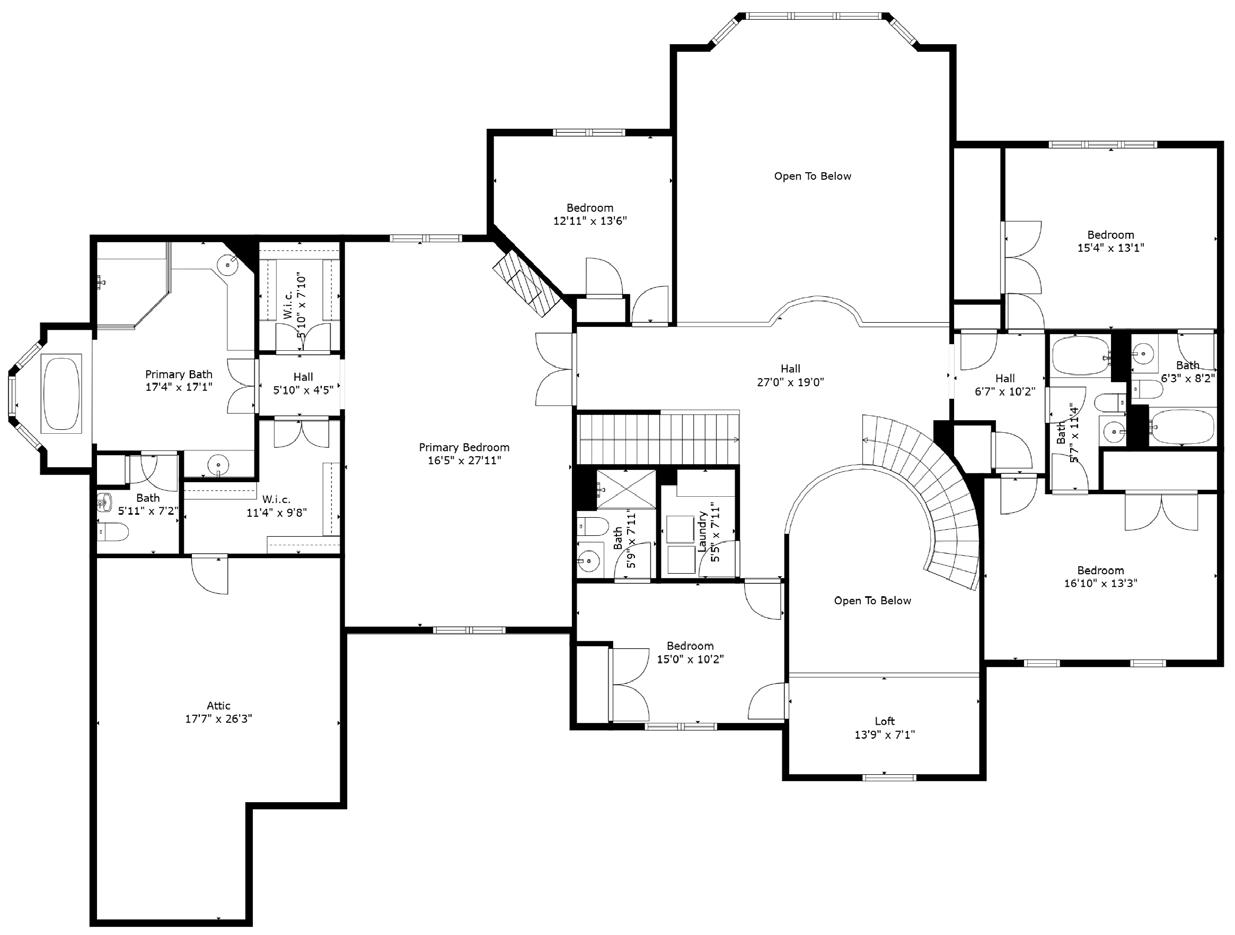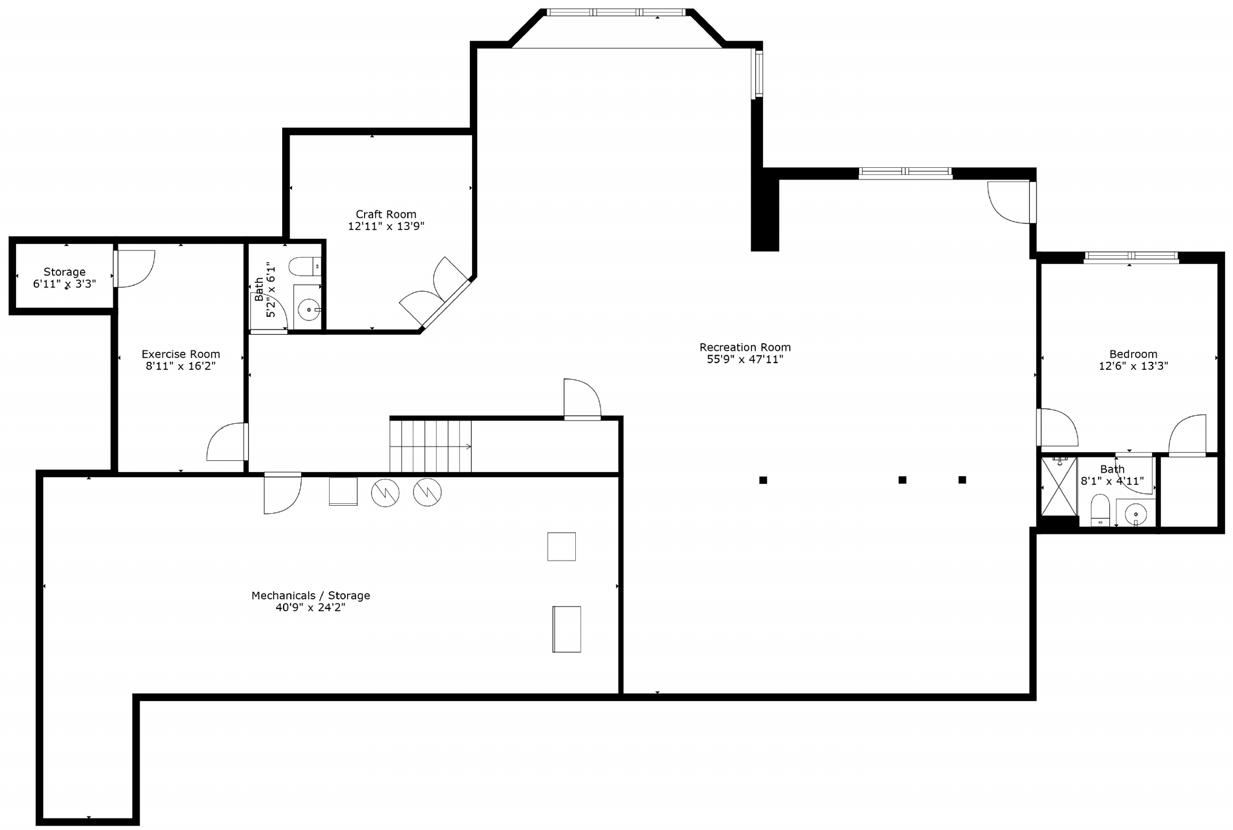PRESENTING 209 King George Road Warren Twp, NJ



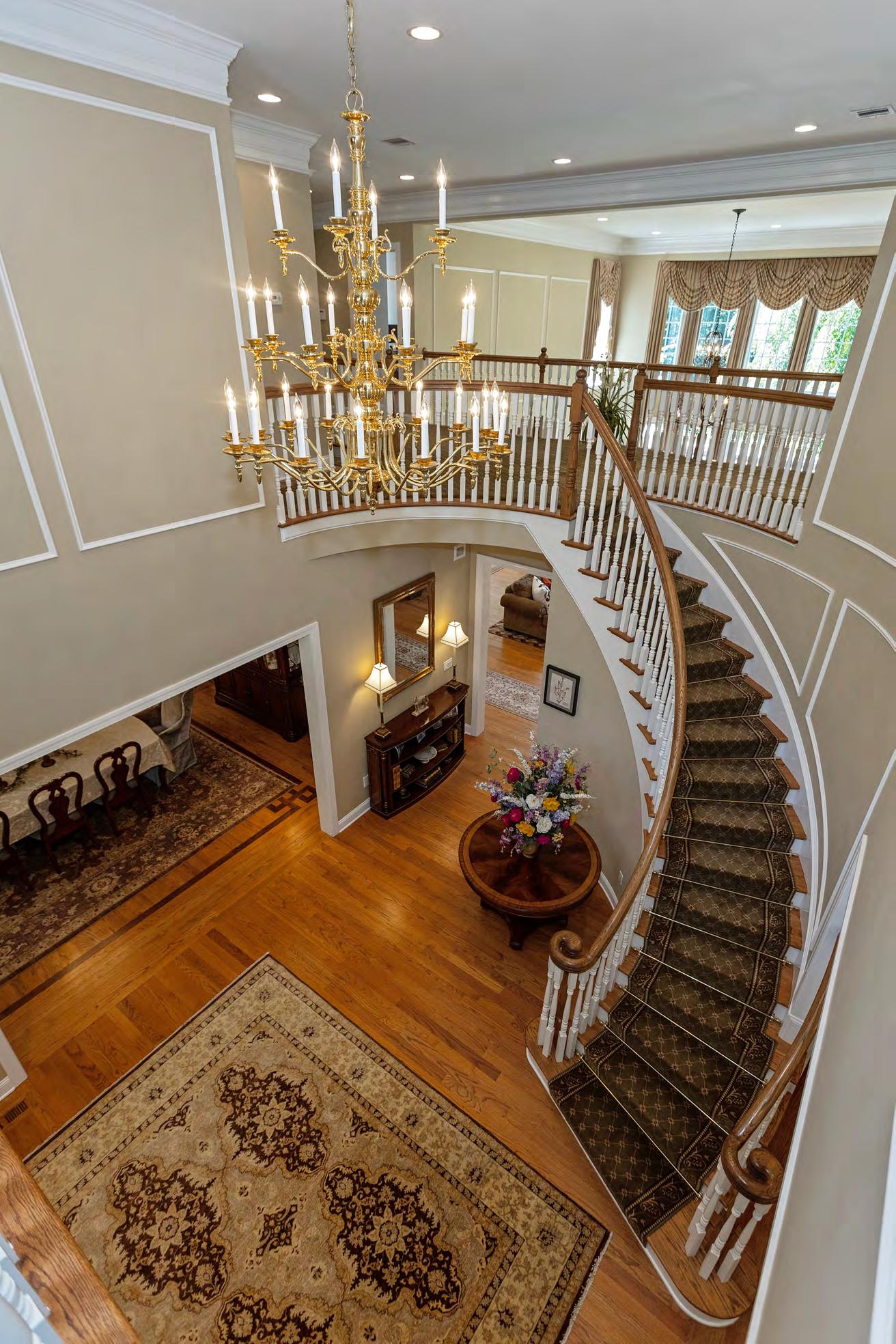
Exquisite custom brick Colonial situated on three acres of private and picturesque views in highly sought after Warren Township. The three beautifully designed levels provide 7,967sqft., 7 bedrooms, 6.2 baths, a 4 car garage, a 1st floor guest suite, a home office, a finished walkout lower level, 2 laundry rooms and a beautiful heated inground pool.
Nestled amid lush, meticulously manicured grounds, this high-end custom luxury home is an architectural masterpiece that seamlessly marries opulence with functionality. A symphony of elegance and innovation, this home’s every facet exudes elegance and refined taste.
Crafted with the utmost precision and an uncompromising commitment to quality, this residence boasts an impressive array of bespoke features. From the moment you step through the grand entry, an elegant and sweeping foyer sets the tone for the grandeur that lies within.
The heart of the home is a chef's dream kitchen, a culinary sanctuary adorned with top-of-the-line appliances, beautiful cabinetry, and stone countertops. This effortlessly transitions into an expansive, light-drenched living space, replete with floor-to-ceiling windows that offer panoramic views of the surrounding landscape.
The home backs up to several acres of woods and is straddled on either side by mature evergreens, thus offering substantial privacy and year-round natural beauty.
The master suite is a light-filled private retreat, complete with a spa-like en-suite bathroom featuring a jetted tub, oversized shower, and dual vanities. Two sprawling walk-in closets with custom shelving offer more than ample storage, while an adjacent walk-in attic provides hundreds more square feet of open storage.
The finished walkout lower level with substantial natural light boasts an impressive size, spanning a generous area beneath the main living space of the house. An additional bedroom suite with full bath and a separate entrance creates a wonderful private space, ideal for an au-pair, in-laws, or visitors. The lower level also features an enormous open recreation area, a media area, a fitness room, a craft room, an additional half bath plus – again – lots of storage, all spanning more than 2000 sqf.t. of living space.
The lavish and large pool and backyard offer a seamless blend of grandeur, functionality, and natural beauty. The space is ideal for relaxation, exercise, and entertainment, providing a serene retreat to unwind, entertain, and revel in the lap of luxury. The pool is heated, can be bubbled for year-round use, and its competition length (25 yd) makes it ideal for lap swimmers, as well as competitive swimmers and triathletes. This is a unique feature that few other homes offer.
The home is conveniently located near local amenities, shopping, and countless dining establishments. It stands as a testament to the pinnacle of bespoke living, where every detail has been meticulously curated to create an unparalleled experience of luxury and refinement.
