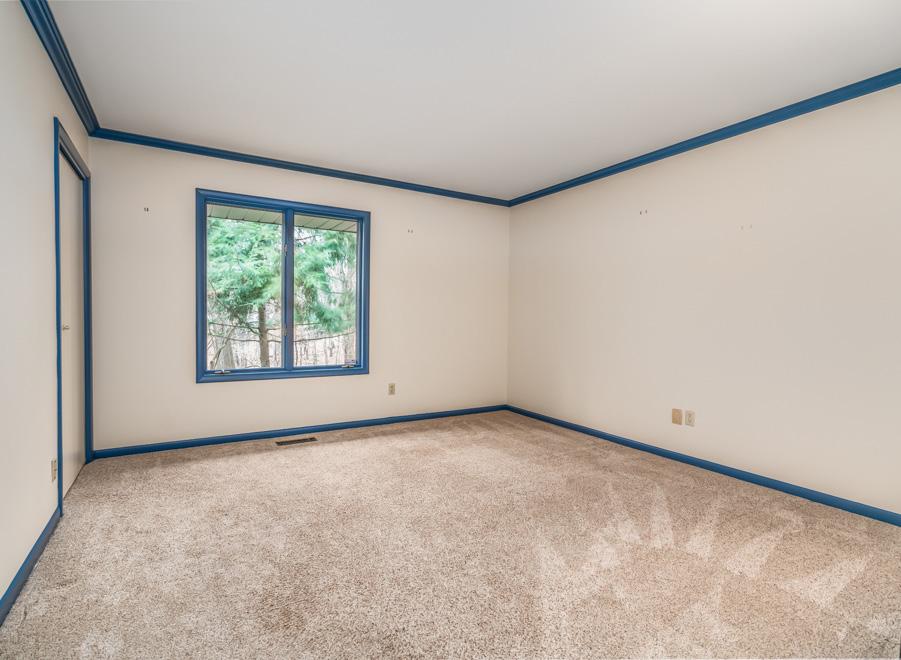

Quiet Living
Welcome to 4024 Katydid Lane located in Parkview Hills. This quality custom brick home features three bedrooms, three and a half baths, and over 4,500 sq ft. of meticulously maintained living space. The covered front porch welcomes you inside.
On your left, the informal dining area greets you and is adjacent to the kitchen.





Kitchen & Dining Area
This kitchen features a good-sized wet bar, large windows overlooking the mature landscaping, crisp white cabinets, Corian countertops, and stainless-steel appliances.


Living Room
The open concept living room includes an electric fireplace with remote and opens to the formal dining room, both wired for sound and with overhead lighting.



Main Level

Beautiful architectural pillars and newer floors define this space and the adjacent second living space that features a wonderful wall of windows overlooking the tranquil backyard with access to the considerable deck. Enjoy the serene backyard from your private deck with gas grill, gas firepit, screened in gazebo.

Primary Bedroom
The spacious primary bedroom with desirable wood floors, sizable walk-in closet plus an additional closet for added space, and full bath with bidet toilet, walk-in shower, and dual sinks.




Main Level Bedrooms

Finishing off the main floor are two additional sizable bedrooms and second full bath with Kohler walk-in tub and separate steamer system.

Lower Level
The finished lower level with its unique wood beamed ceilings, overhead lighting and wired sound system, hosts striking wood floors, and a fully equipped kitchen with granite counters.










Lower Level
The lower level also hosts another family room (or home office) with a gas fireplace, recreation space, walk-in closet, two bonus rooms, a full bathroom, and two cedar closets.








Location
Annual PHCA fees ($800 in 2022) include use of all Parkview Hills amenities including indoor/outdoor pool, clubhouse w/workout room, playground, tennis/pickleball courts, beach and Lake Hill’N’Brook access, walking trails and more. Conveniently located close to schools, colleges, shopping, restaurants, highways. Kalamazoo Promise Qualified.





