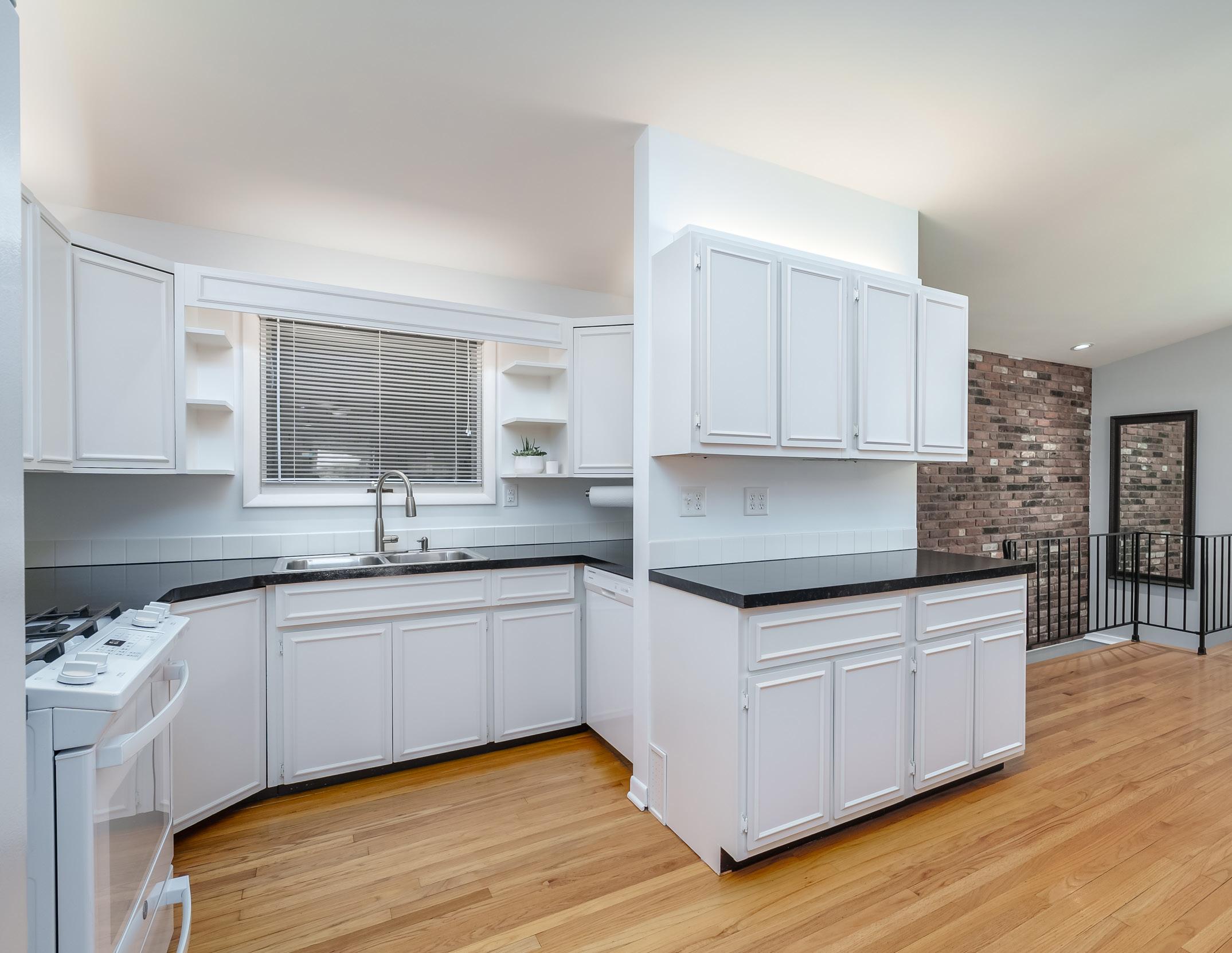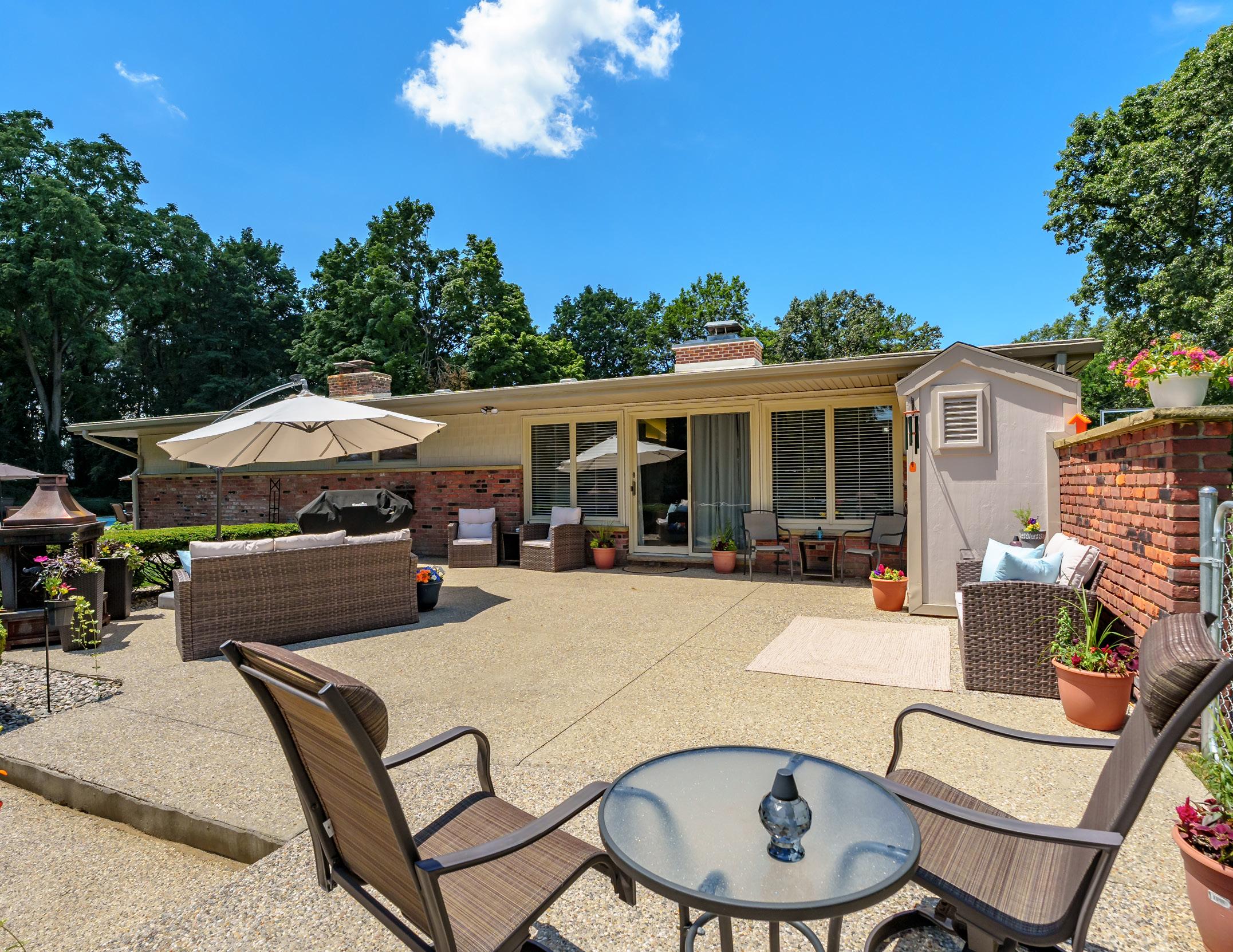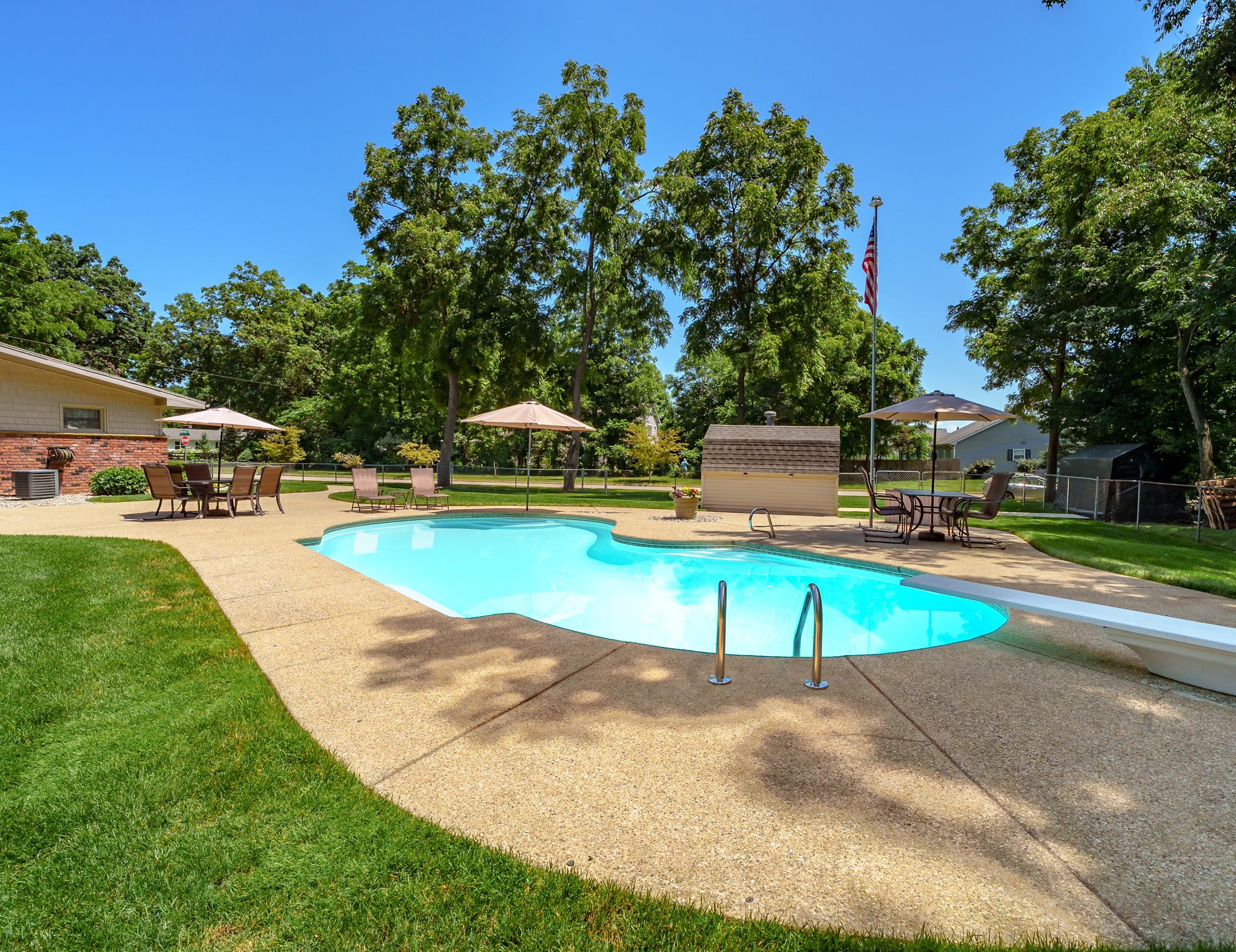




Comfortable Living
Ideal for entertaining, a 3-sided fireplace is the focal point of the open main floor with enormous living and dining areas. Hardwood floors, exposed brick, large windows, and cathedral ceilings enhance the allure.



Kitchen
A gleaming all-white kitchen with updated appliances.



Main Level Living
Also on the main level is the primary suite with fireplace, walk-in closet, en suite bath, and sliding doors to deck and pool. Two more bedrooms and full bath complete the main level.



Lower Level
Open staircase leads to finished lower level recreation room with fireplace, and second kitchen.



Lower Level
A full bath, laundry, 2 bedrooms and loads of storage complete the lower level.



Exterior
Two large patios and the crystalline salt water pool are surrounded by shaded lawn, perfect for al fresco entertaining and family time.





