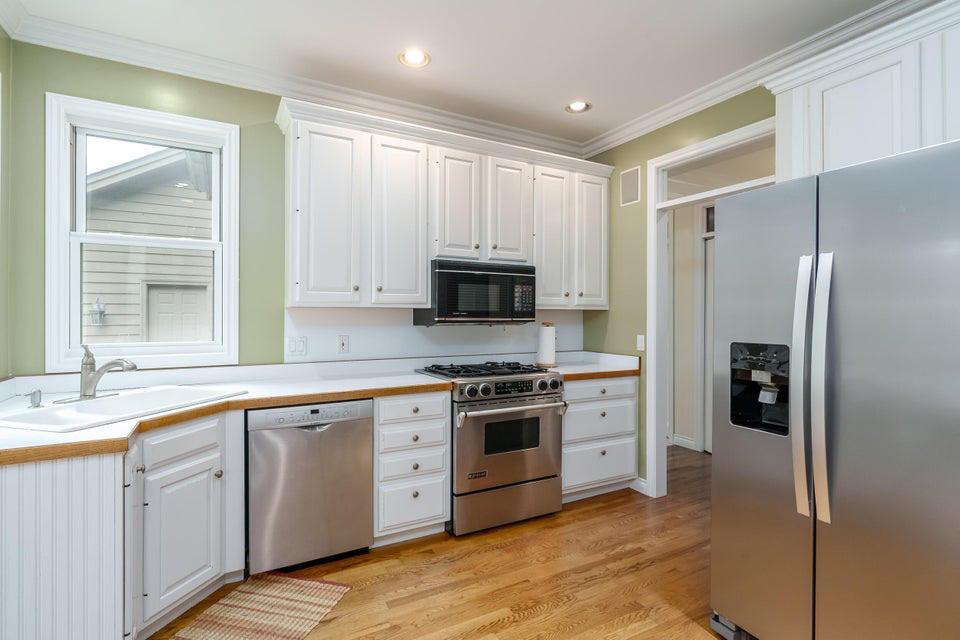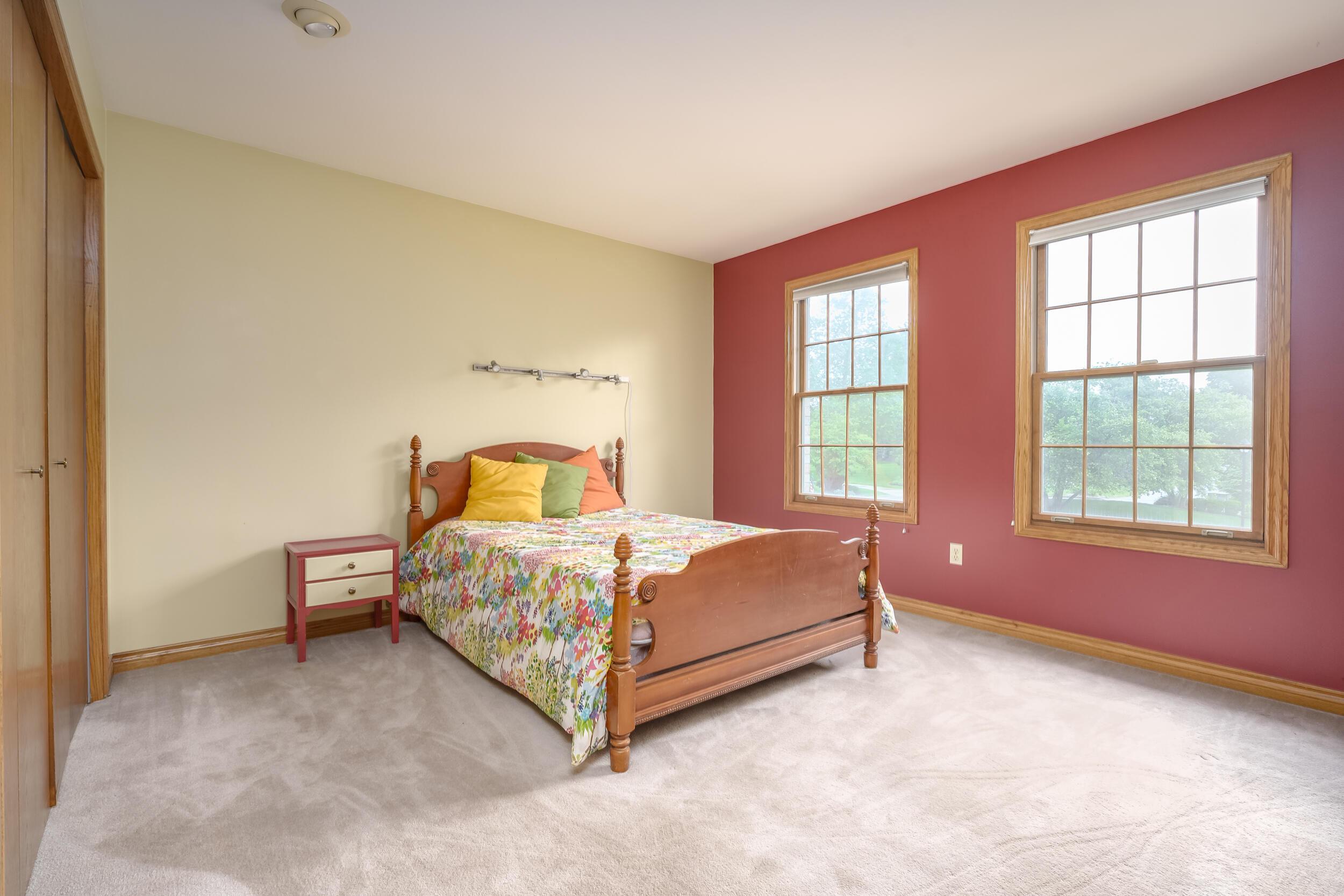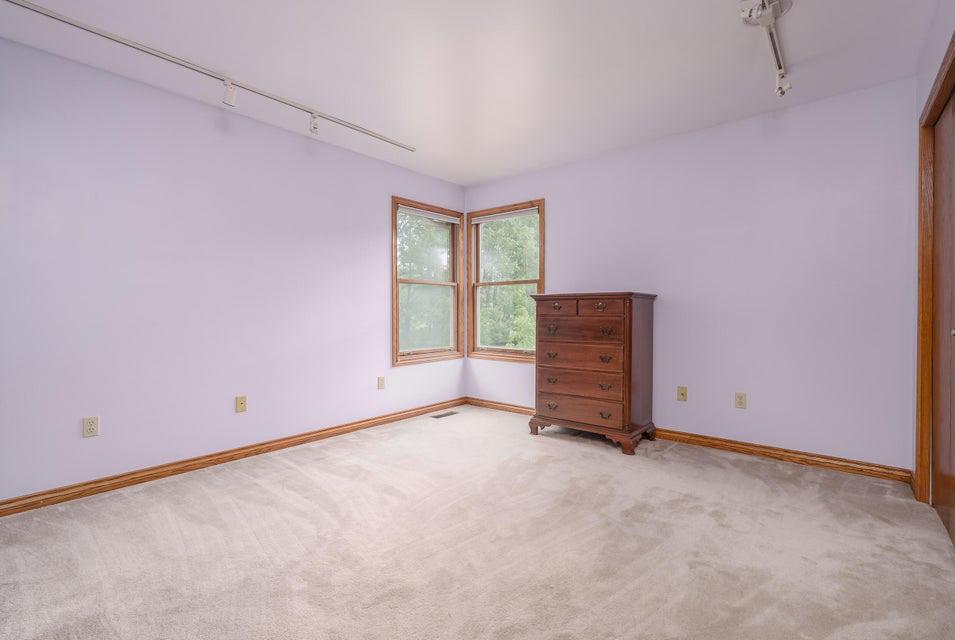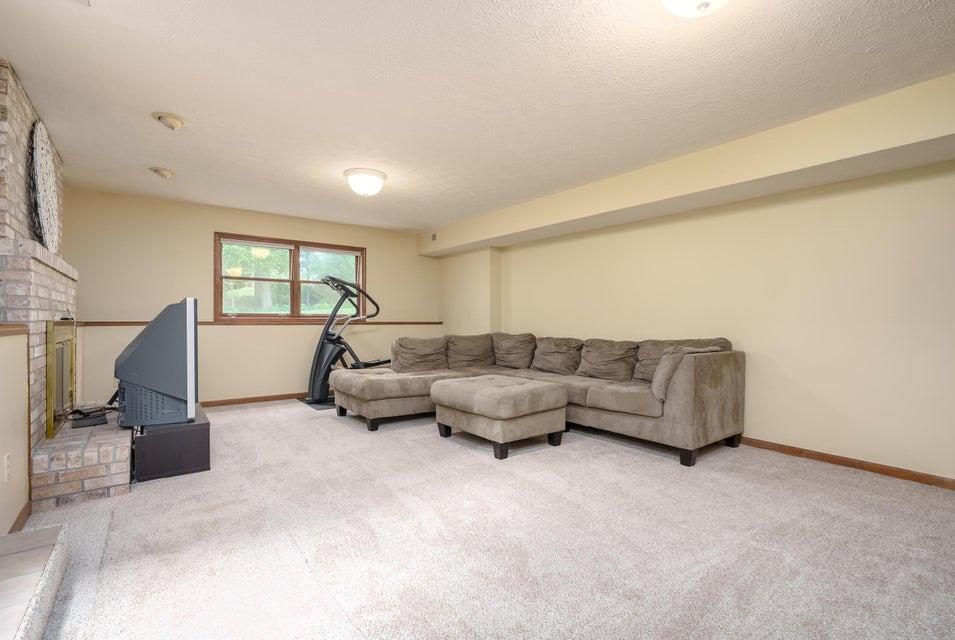

7368 Oak Shores Drive
Portage, MI 49024
Marketed by: Joyce Vos, REALTOR ®
One of Portage’s most desirable locations with homes of distinction, in the rarely available subdivision of Oak Shores , and located with in the Woodbridge Hills Golf Community.




Located on the fourteenth Fairway of the Moors Championship Golf Course and a premier cul de sac location, this home offers a grand foyer with beautiful hardwood floors.


Formal Lliving room with gas fireplace, formal dining room, den or bedroom adjacent to full bath.



Kitchen opening up to the eating area.




Family room with wood burning fireplace, vaulted ceilings and a wall of windows overlooking the beautifully manicured almost 1/2 acre parcel with Pennsylvania gray flag stone patio, and limestone stepping stones.

Upstairs you will find four large bedrooms including the primary ensuite with gas fireplace, the family bath and nook/loft area with special showcase boxes that can be seen from both floors for art work.







The lower level offers a family room with woodburning fireplace and daylight windows.

Fifth bed/workout room and full bath, plus TONS of storage.



Walking distance to elementary, middle school, restaurants, and shopping, plus the YMCA.






