

1531 EDGERIDGE CIRCLE
Kalamazoo, MI 49008
Marketed by:
Joyce Vos, REALTOR®
Nestled in the highly desirable Bronson Blvd area, this stately brick home is situated on a rare 0.91 acre lot in a tranquil cul-de-sac setting, with a large front yard perfect for playing, and backing up to the picturesque Kleinstuck Preserve.



Boasting approximately 4,500 sq/ft above grade with a partially finished basement, this residence offers ample space and luxury.





The grand living room with a two-way fireplace leads to a spacious sunroom, showcasing an abundance of windows that overlook the charming English gardens. Opening to the Formal Dining Room.


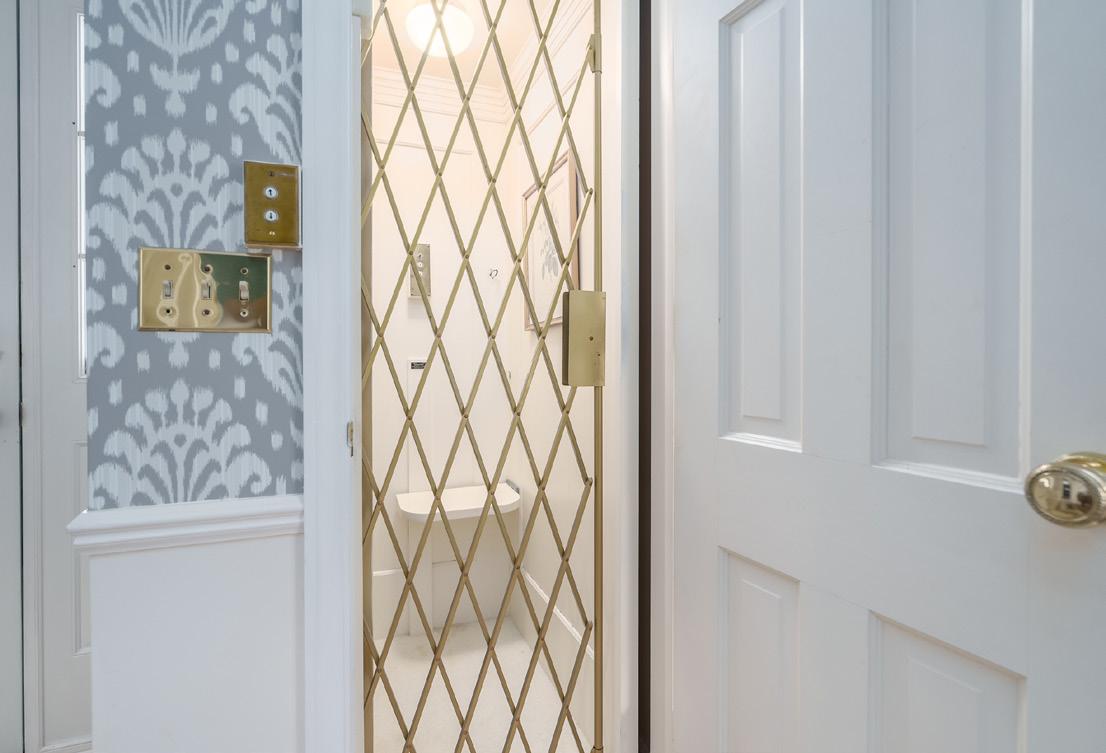
Cozy den with pine walls and built-in bookcases, plus an elevator to second floor for added convienance.



The gourmet kitchen includes a Sub-Zero refrigerator, a center island with cooktop, double ovens, a built-in desk, and glows seamlessly to the breakfast room, bathed in natural light.






Additional highlights include a family room with a fireplace perfect for relaxation, and two powder rooms, conveniently located at each end of the home.





Featuring 5 bedrooms, including 2 large en suites, and an additional family bath. This home is designed for comfort and elegance.


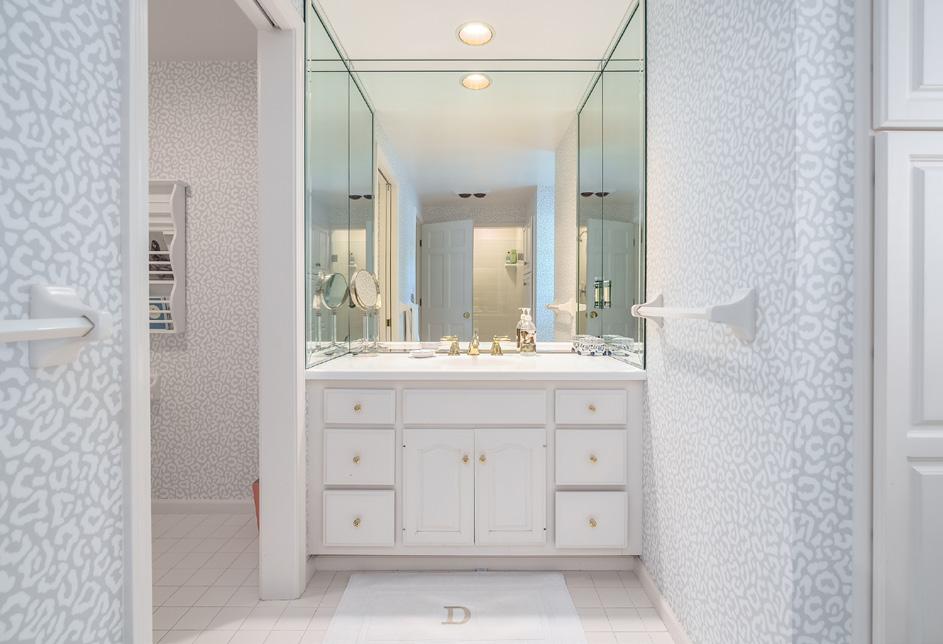










Lovingly cared for by the same family for over 37 years, this exquisite home is both beautiful and unique, offering a perfect blend of elegance and comfort.







The outdoor area is an oasis with a heated gunite pool, a pool house, and an outdoor shower, creating a perfect summer retreat. A three car garage provides ample storage and convenience.











7368 Oak Shores Drive
Portage, MI 49024
Marketed by: Joyce Vos, REALTOR ®
One of Portage’s most desirable locations with homes of distinction, in the rarely available subdivision of Oak Shores , and located with in the Woodbridge Hills Golf Community.




Located on the fourteenth Fairway of the Moors Championship Golf Course and a premier cul de sac location, this home offers a grand foyer with beautiful hardwood floors.


Formal living room with gas fireplace, formal dining room, den or bedroom adjacent to full bath.



Kitchen opening up to the eating area.




Family room with wood burning fireplace, vaulted ceilings and a wall of windows overlooking the beautifully manicured almost 1/2 acre parcel with Pennsylvania gray flag stone patio, and limestone stepping stones.

Upstairs you will find four large bedrooms including the primary ensuite with gas fireplace, the family bath and nook/loft area with special showcase boxes that can be seen from both floors for art work.







The lower level offers a family room with woodburning fireplace and daylight windows.

Fifth bed/workout room and full bath, plus TONS of storage.



Walking distance to elementary, middle school, restaurants, and shopping, plus the YMCA.







7294 Mackenzie Lane
Portage, MI 49024
Marketed by: Joyce Vos, REALTOR®
Freshly painted and move in ready! This spacious 6 bedroom, 6 full bath home with over 5,500 finished sq/ ft., is located on the 12th fairway of the Moors Championship Golf course with great cul- de- sac location!




Beautiful refinished hardwood floors and inviting 2 story foyer with an open feel. This home offers plenty of space for living and entertaining.

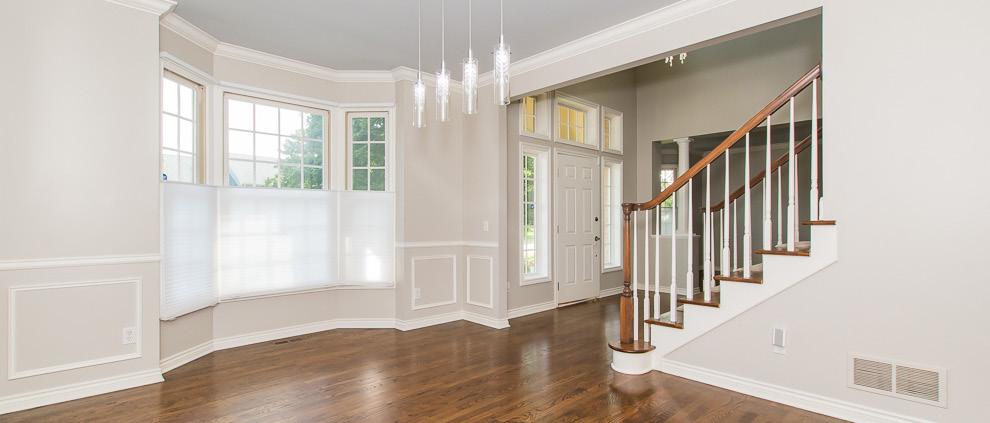



Main level offers the living room and dining room with crown molding



Kitchen set up designed for cooks and eating area with bar/coffee set up and slider overlooking the lovely tiled and brick patio with lovely golf course views but yet some privacy.





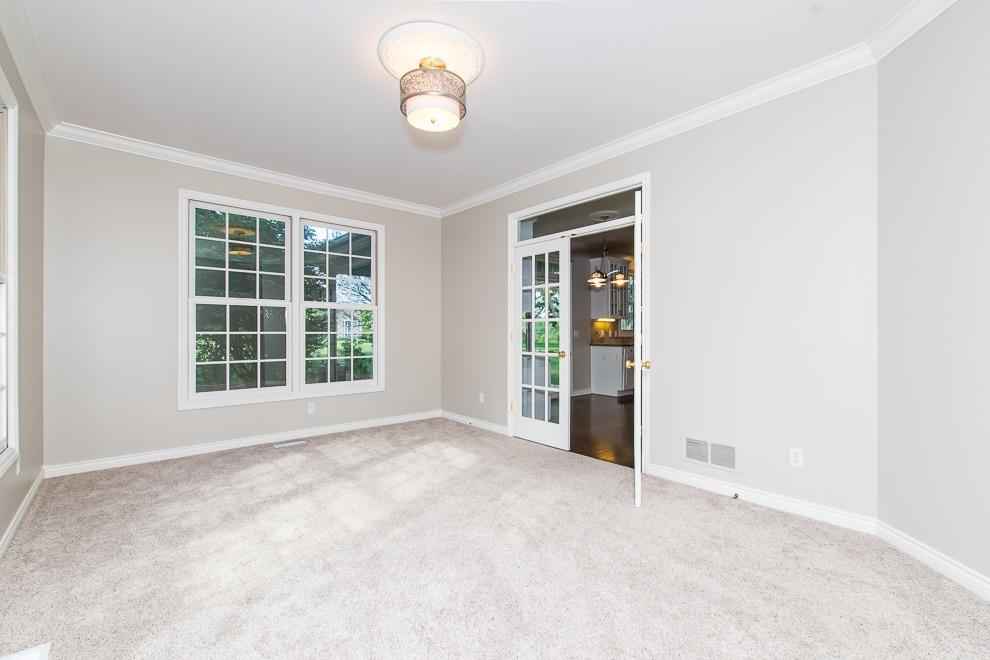
Off of the kitchen is main floor den with French doors.



The family room has a gas fireplace and the second staircase, and a full bath.






Upstairs are 5 bedrooms, 4 with ensuites.

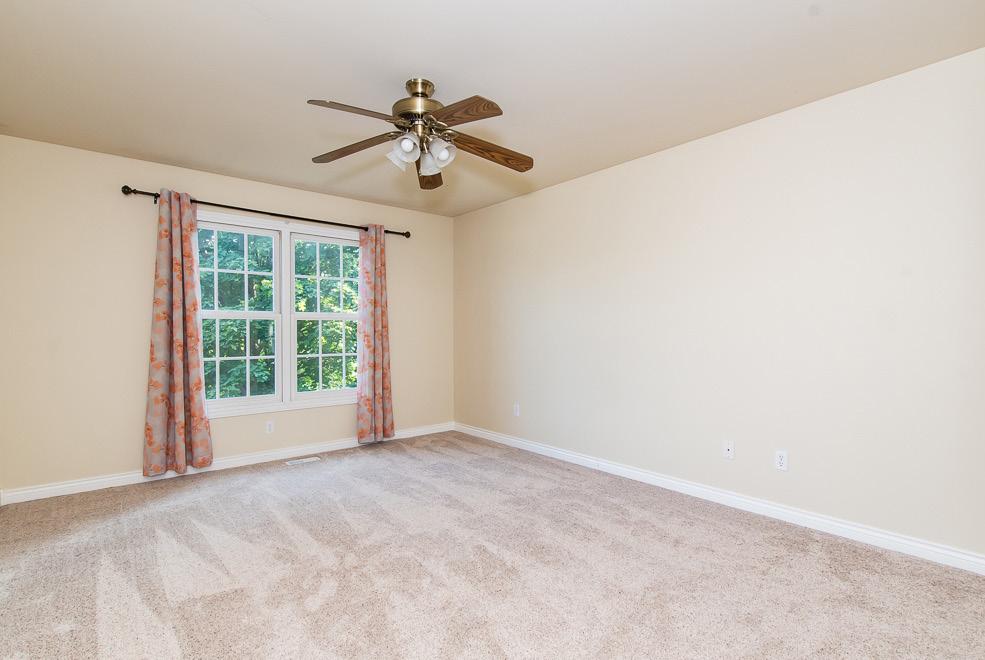












The primary suite has a tray ceiling and a beautiful updated bath with slipper tub and tiled shower and connected to the 5th bedroom with French doors great for a nursery or separate bedroom.









The lower level has been completely finished with the 6th bedroom (without closet) and barn doors, the 6th full bath, family/movie room (projector neg) bar area and workout room set up plus plenty of storage.









Per owner Furnace A/C 2023 75 gallon H2O heater 2011, H2O softener 2023.






This is a great opportunity to own a home with less than a drive distance to shopping, restaurants, the YMCA and Moorsbridge Elem and West Middle School. This is the complete package!




3197 Bryn Mawr Drive
Portage, MI 49024
Marketed by: Joyce Vos, REALTOR®
Exceptional Location and Top-Notch Schools! Located on a cul de sac and within walking distance to Portage’s Premier Angling Road Elementary, this home offers convenience and quality education right at your doorstep, plus the privacy of a rear wooded lot.









Boasting over 3200 sq ft above grade and 3 Fireplaces.
This spacious residence has undergone numerous significant updates to ensure comfort and style. The main floor welcomes you with a 2-story foyer leading to a generously sized living room with a fireplace.








This kitchen features beautiful gray stained maple cabinets, quartz countertops, a center island perfect for food prep, and pull-out pantry shelving, along with stainless steel appliances, including a brand-new range and microwave.



The dining room with easy kitchen access, and a newly designed kitchen by the Kitchen Shop with an eating area both with sliders overlooking the meticulously maintained yard with unobstructed views to the woods.




This bright room provides access to the cedar-sided 280 sq ft four-season heated porch, where you can enjoy many days throughout the year.



The attached four season offers peace and tranquility overlooking a plethora of perennials and is connected to the large family room with fireplace.




Upstairs, you will find four spacious bedrooms, including the family bath with double sinks and a large primary ensuite featuring a Fireplace, separate jacuzzi tub and shower.




Most of the home has been updated with Pergo flooring on the main floor and new carpeting.








If you still need more space, the unfinished basement is just waiting for your design ideas.

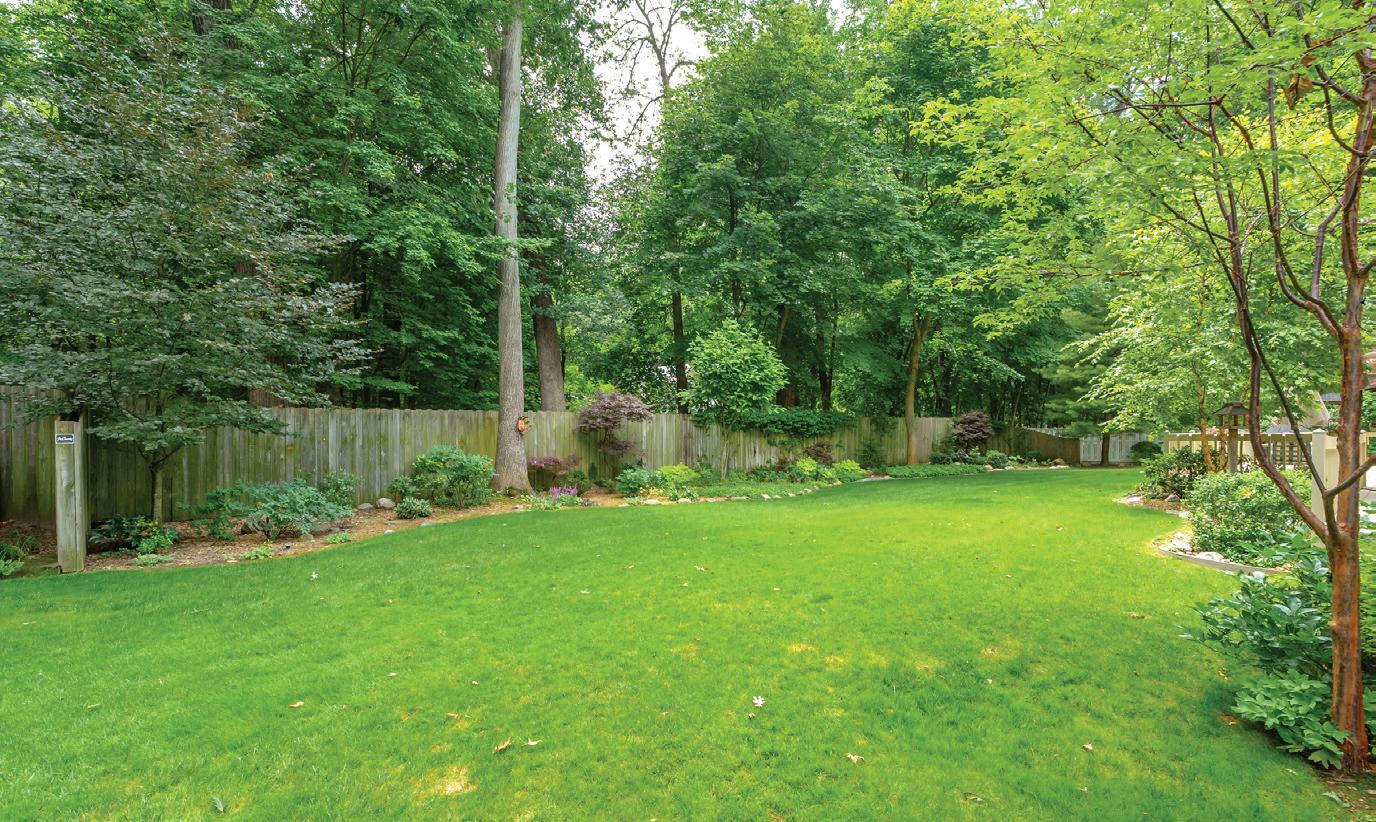



6293 Bethany Circle
Richland, MI 49083
Marketed by: Joyce Vos, REALTOR®
Welcome to this five bedroom, three and a half bath move in ready former Parade home located in the serene Hidden Lake subdivision with retreat like amenities including tennis/pickleball, basketball, playground, kayak rack, and dock for fishing and lake access.











Home is situated on a wooded lot in a cul-de-sac and has generous space throughout. New carpet though most of home and beautiful cherry floors. Main floor offers a den/ office with French doors with crown moldings, also found in formal living room and dining room.
















Kitchen with center island and efficient work space, eating area and open to the family room.















Family room with fireplace and sliders to the backyard oasis with a 3 year old hot tub, play structure, rope course and privacy for relaxation and fun. Conveniently located half bath and laundry with sink.








The upper level offers an oversized primary suite with tray ceilig, sitting area, walk in closet and bath with separate whirlpool and shower.








Three additional bedrooms (2 with walk in closets) and the family bath.
















The lower level features a family room, wet bar with microwave, the fifth bedroom with walk in closet and full bath. Additional play/living space and plenty of storage.








This home truly combines comfort and practicality, making it perfect for family living and entertaining.



