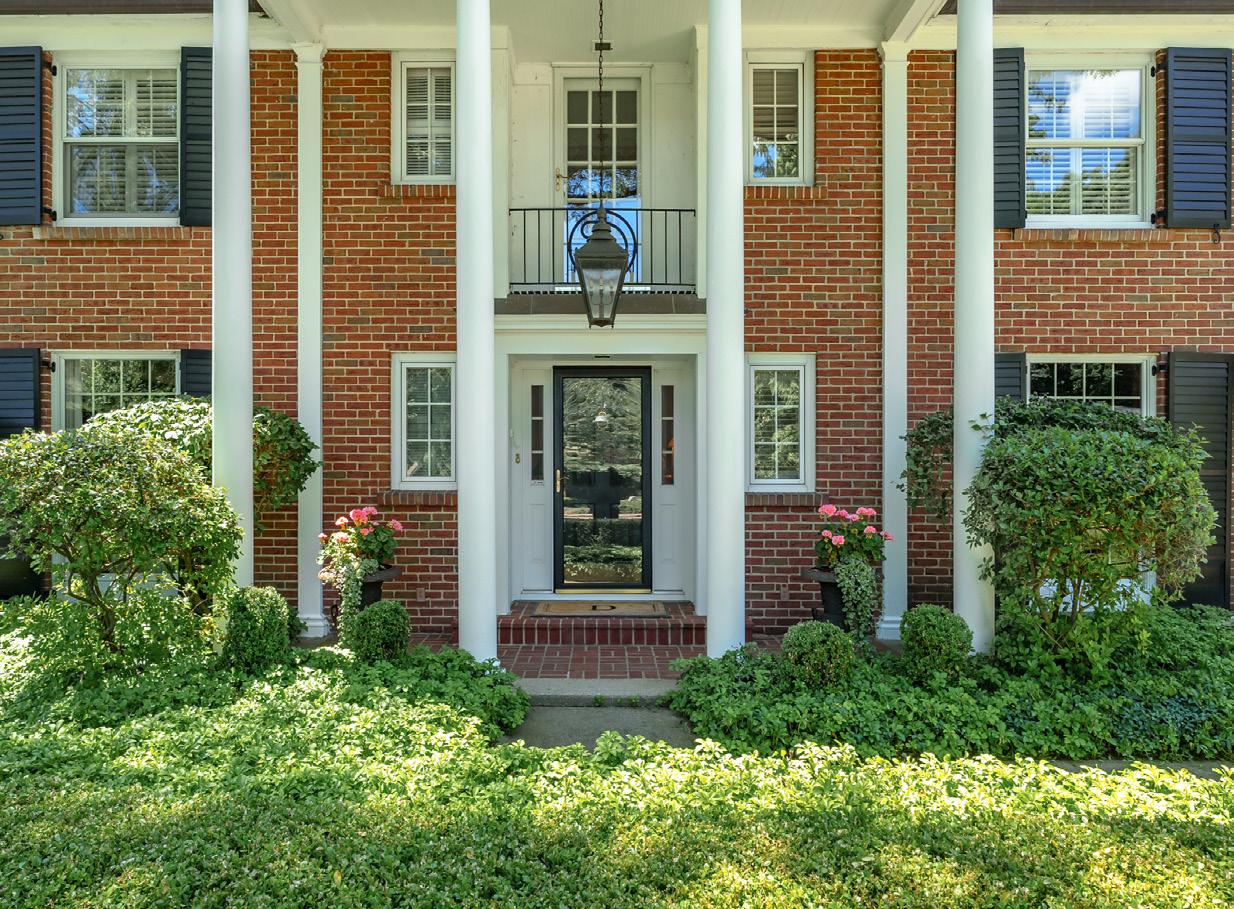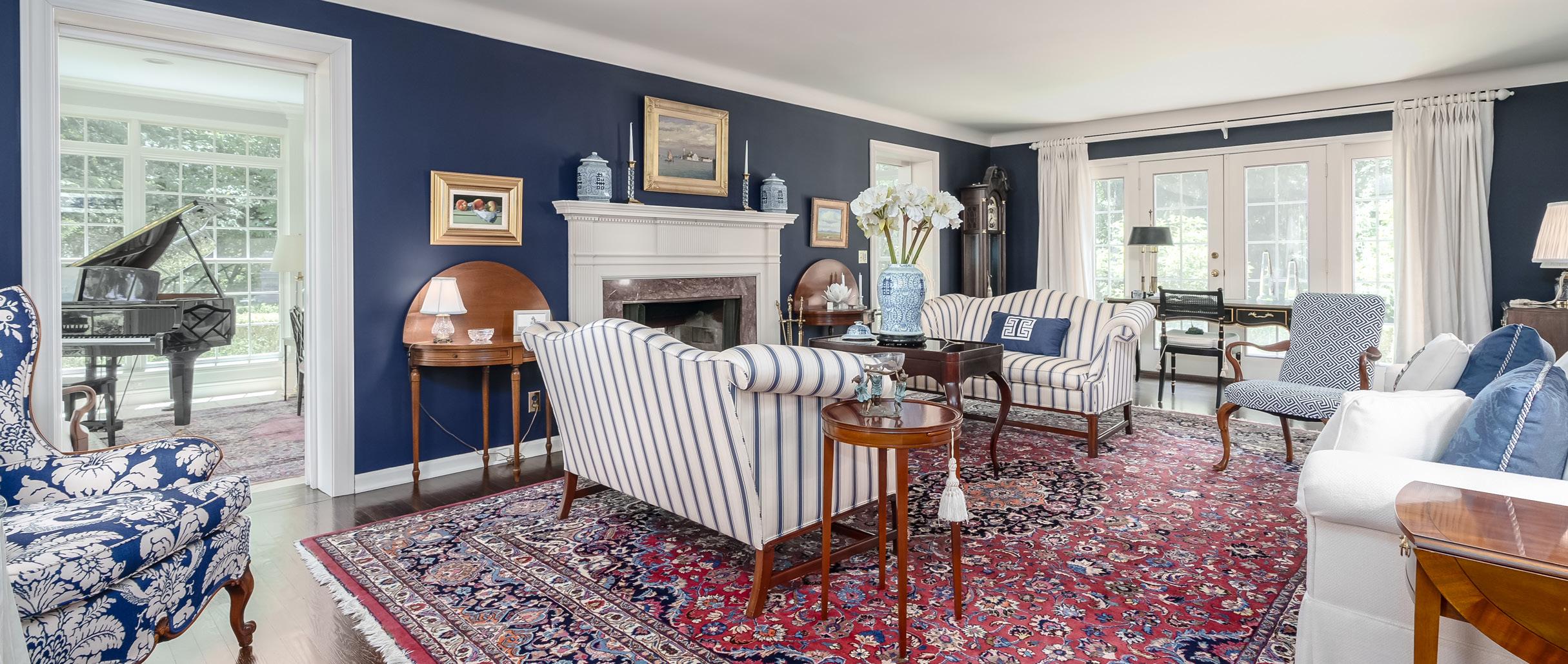

1531 EDGERIDGE CIRCLE
Kalamazoo, MI 49008
Marketed by:
Nestled in the highly desirable Bronson Blvd area, this stately brick home is situated on a rare 0.91 acre lot in a tranquil cul-de-sac setting, with a large front yard perfect for playing, and backing up to the picturesque Kleinstuck Preserve.

Joyce Vos, REALTOR®


Boasting approximately 4,500 sq/ft above grade with a partially finished basement, this residence offers ample space and luxury.





The grand living room with a two-way fireplace leads to a spacious sunroom, showcasing an abundance of windows that overlook the charming English gardens. Opening to the Formal Dining Room.



Cozy den with pine walls and built-in bookcases, plus an elevator to second floor for added convienance.



The gourmet kitchen includes a Sub-Zero refrigerator, a center island with cooktop, double ovens, a built-in desk, and glows seamlessly to the breakfast room, bathed in natural light.






Additional highlights include a family room with a fireplace perfect for relaxation, and two powder rooms, conveniently located at each end of the home.







Featuring 5 bedrooms, including 2 large ensuite, and an additional family bath. This home is designed for comfort and elegance.











Lovingly cared for by the same family for over 37 years, this exquisite home is both beautiful and unique, offering a perfect blend of elegance and comfort.






The outdoor area is an oasis with a heated gunite pool, a pool house, and an outdoor shower, creating a perfect summer retreat. A three car garage provides ample storage and convenience.










