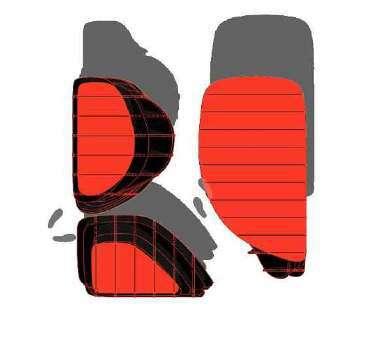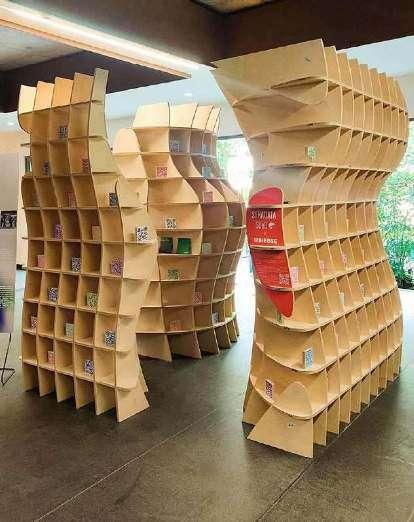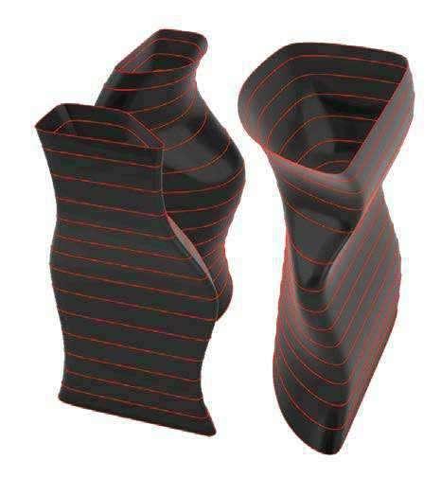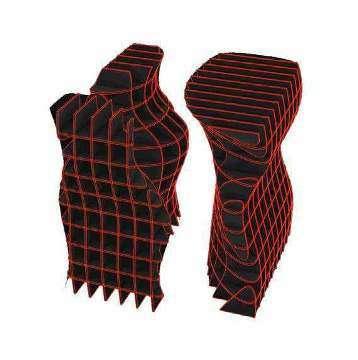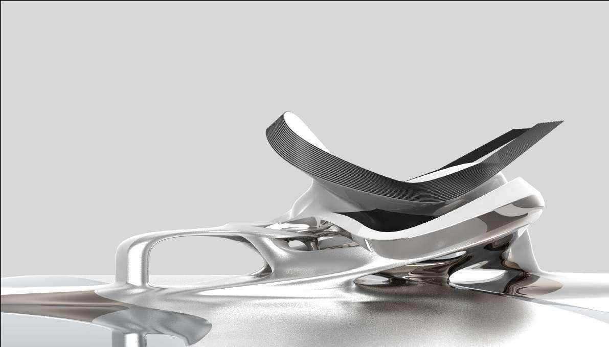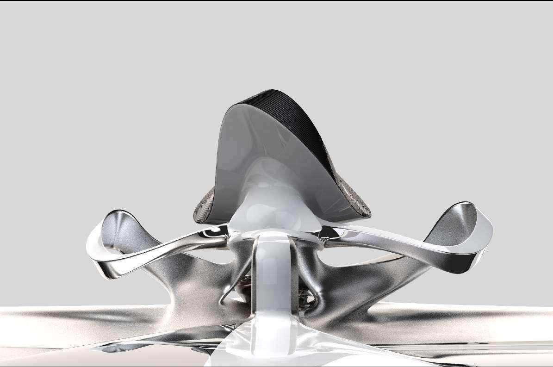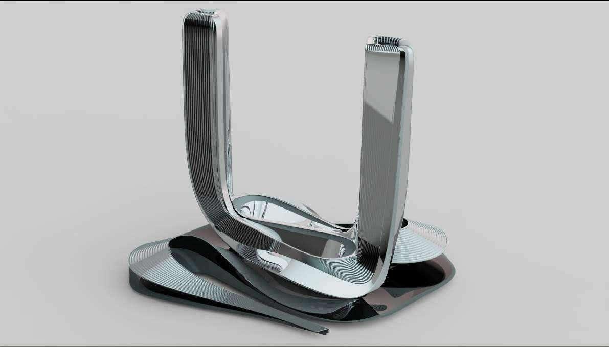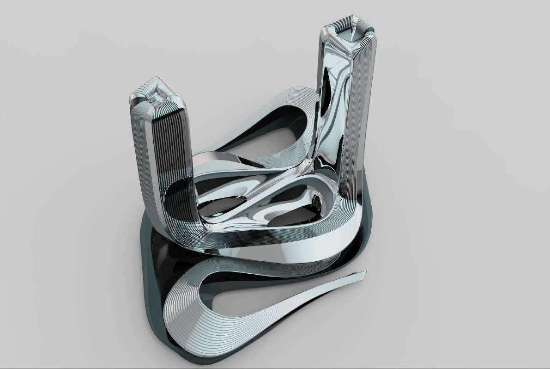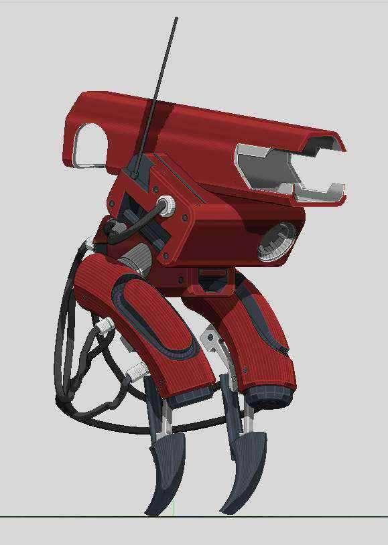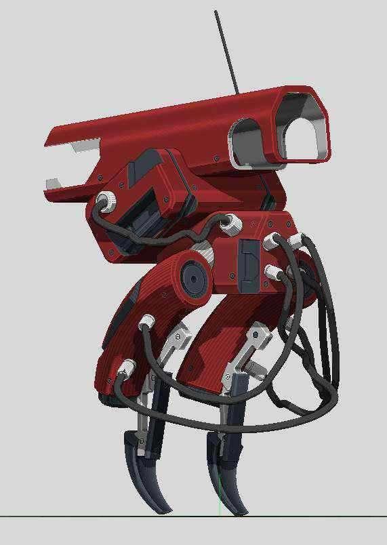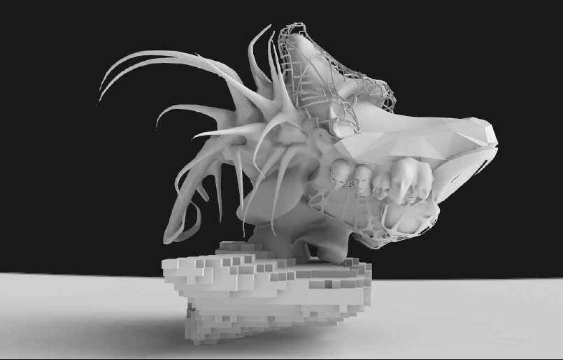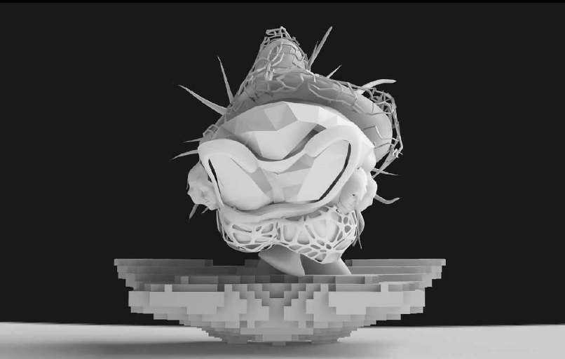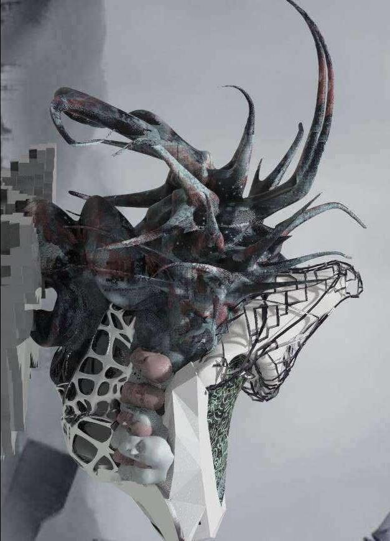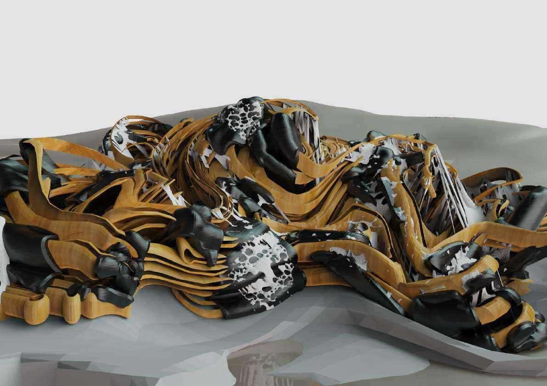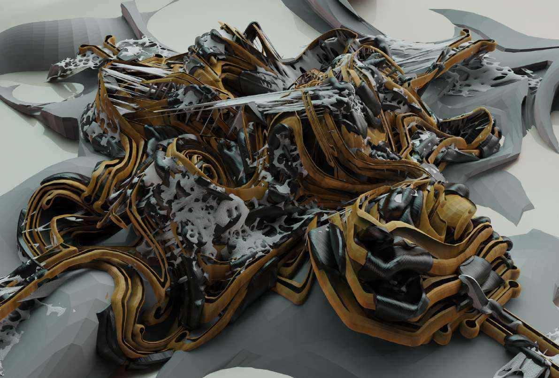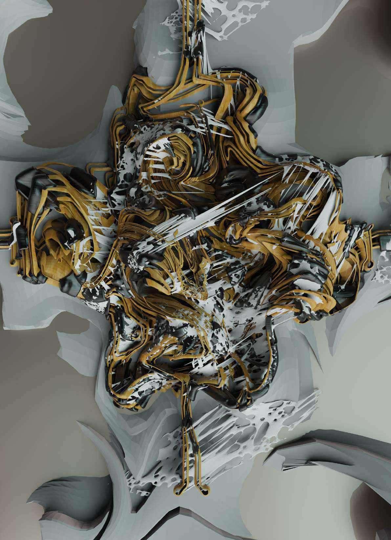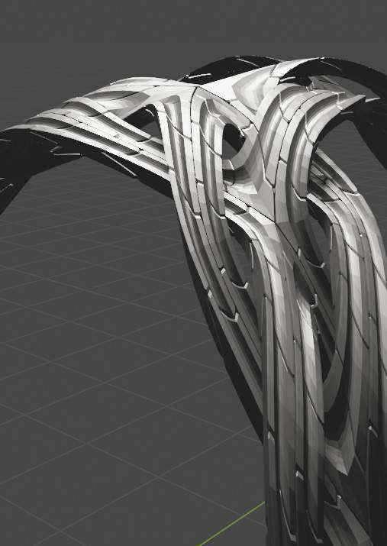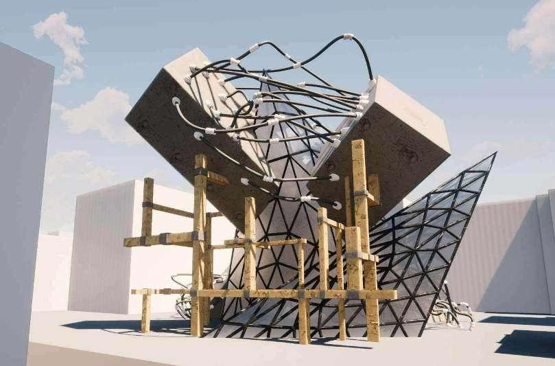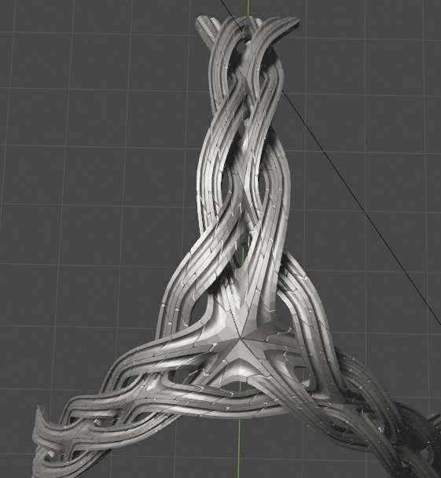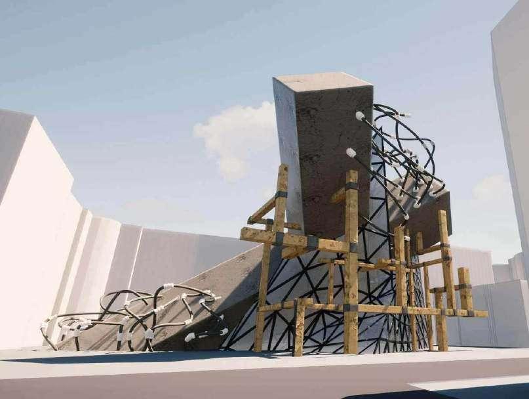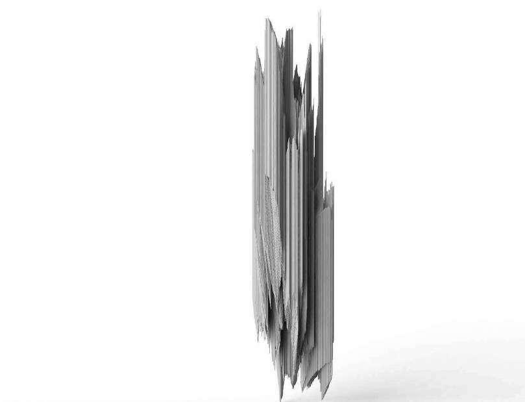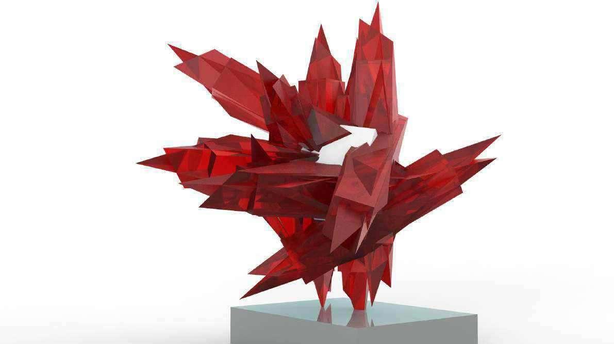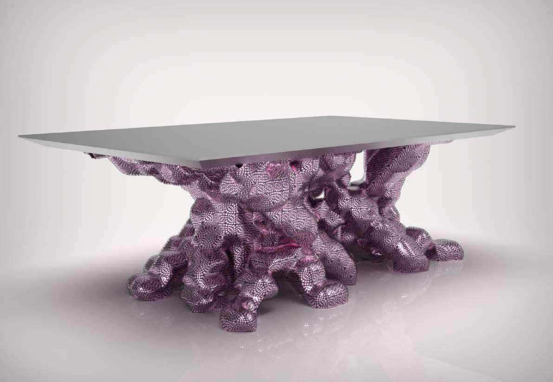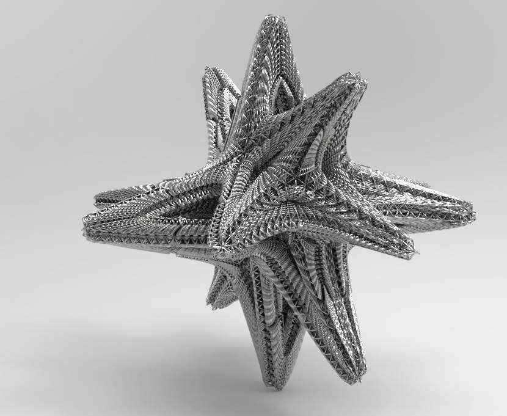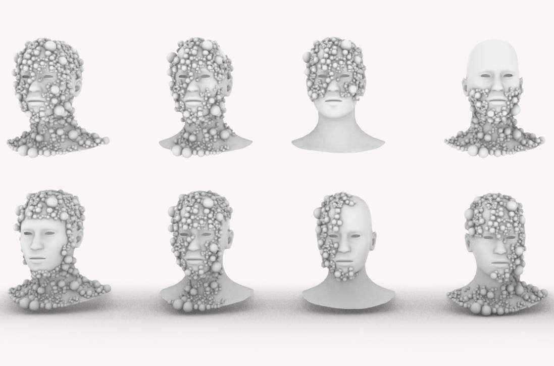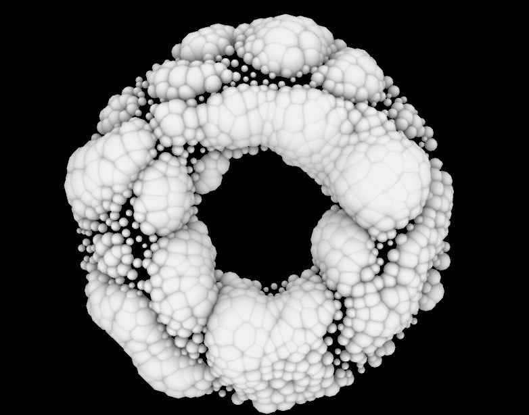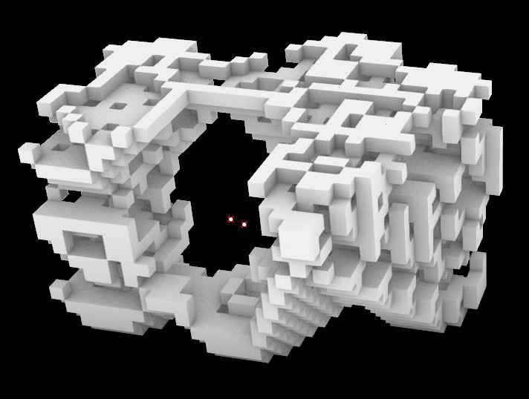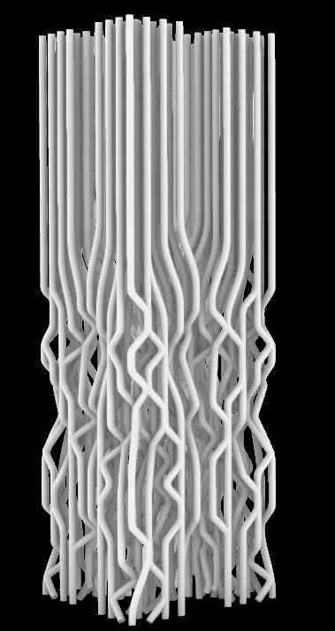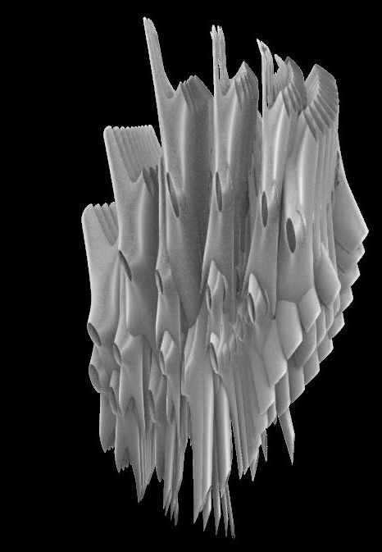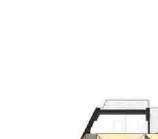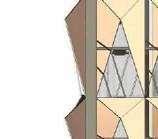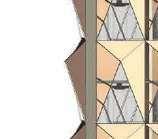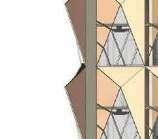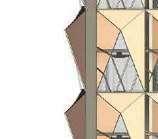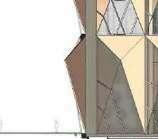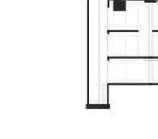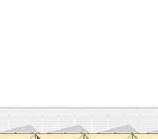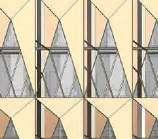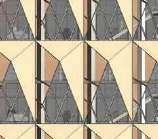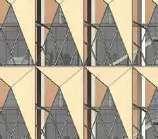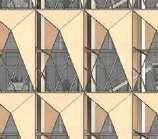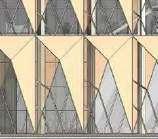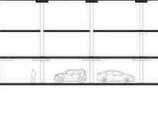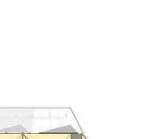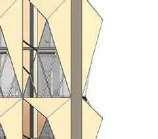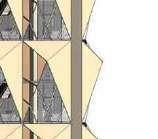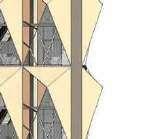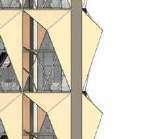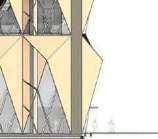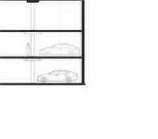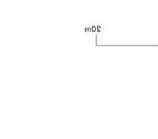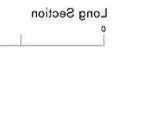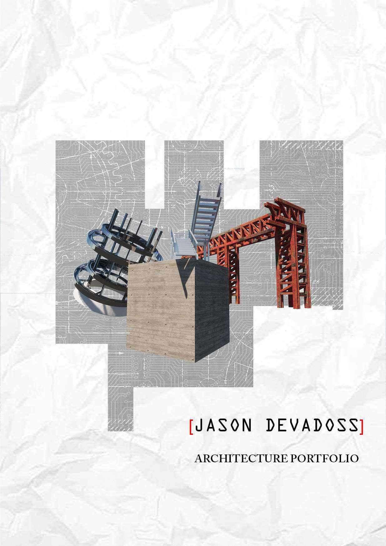




Date of Birth
February 02, 1996
Permanent address
327/2-1,Durga nager,Ponmeni Madurai-625016 Tamil Nadu India
Phone
+91-9488126844
2016 (6 months)
2018 (6 months)
2019 - 2020 (6 months)
2022 (6 months)
2022-24 (2 years)
Udbhav Architects, Banglore, India Intern
Sowparnika, Banglore, India Intern
Face Architecture + Design, Dubai Junior Architect
OCI Architects, Chennai , India Junior Architect
SDeG, Bengaluru , India Project Architect
Language English Tamil
2013 - 2018 Sathyabama University
Bachelor of Architecture EDUCATION
Drafting 3D modelling
Visualisation
Software skills
Autocad (Advanced)
Revit , Dynamo(Intermediate)
Sketchup 3D (Advanced)
Rhino & Grasshopper(Intermediate)
Blender (Intermediate)
Zbrush (Basic)
Maya (Intermediate)
Twinmotion
Photoshop
Illustrator
Denim jeans have become an integral part of everyone’s life, so much so that most of us never stop to question where our favorite pair came from, how they were manufactured, nor their history.
Denim was adopted as the preferred fabric choice largely confined to the working people of the western United States, such as cowboys, lumberjacks, and railroad workers.
Later it became an unofficial uniform at protests, discos, and all ranges of social activities. During the same period, women were starting to embrace sexual liberation through their clothing. College students started wearing them as a protest against the Vietnam War and the formality of the establishment. At the same time, denim jeans became popular among motorcycle boys and juvenile delinquents.
e 1990s ushered in another era in denim culture and styling with the emergence of baggy jeans and dungarees in Hip-Hop
e main design intent for the Pavilion is to make the people understand the great and correct historical background of Denim which was associated with the self-expression, individuality and rebelliousness of the people. Now Denim jeans transcend gender, age, and class–with most people owning more pairs than there are days in the week.
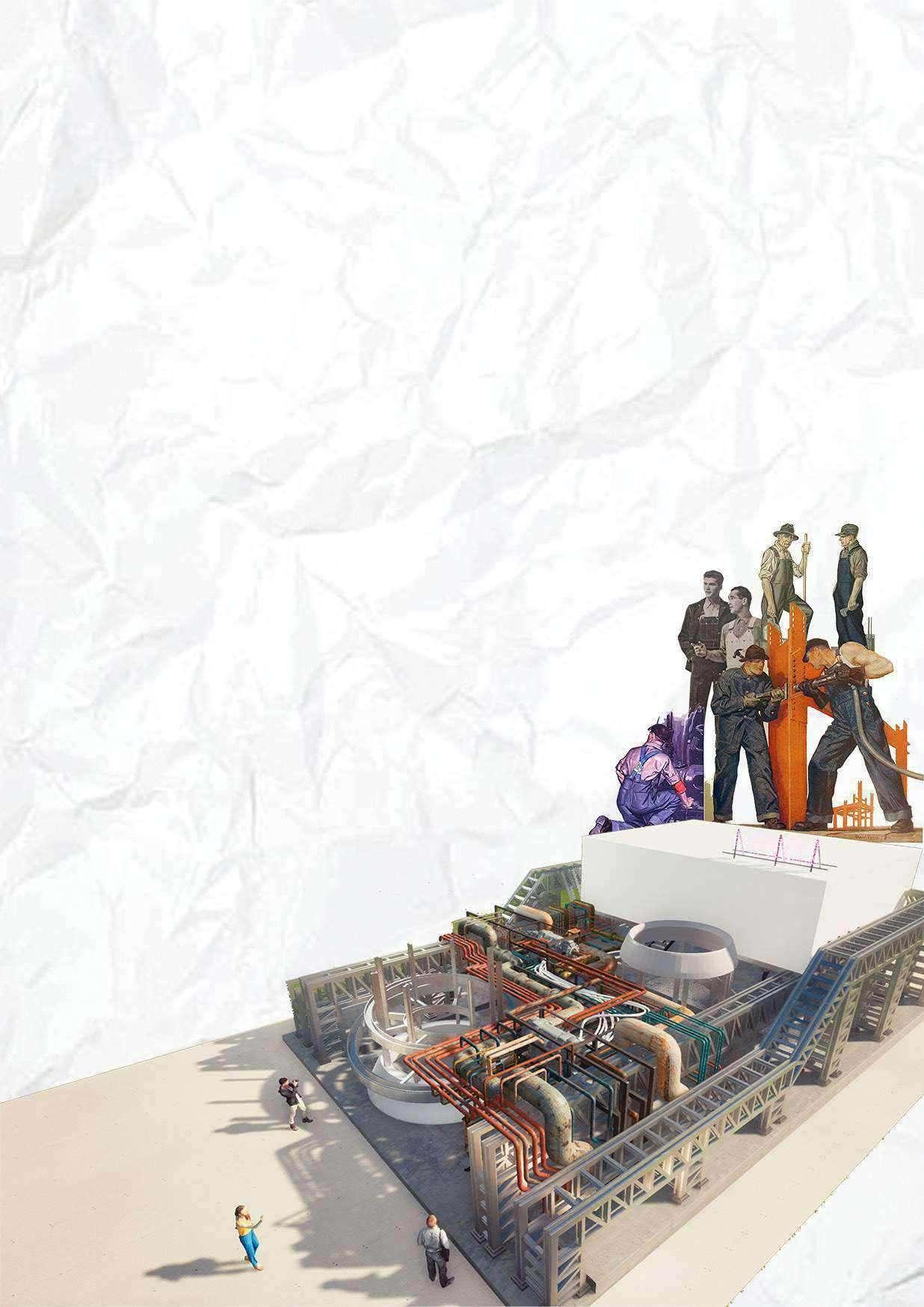
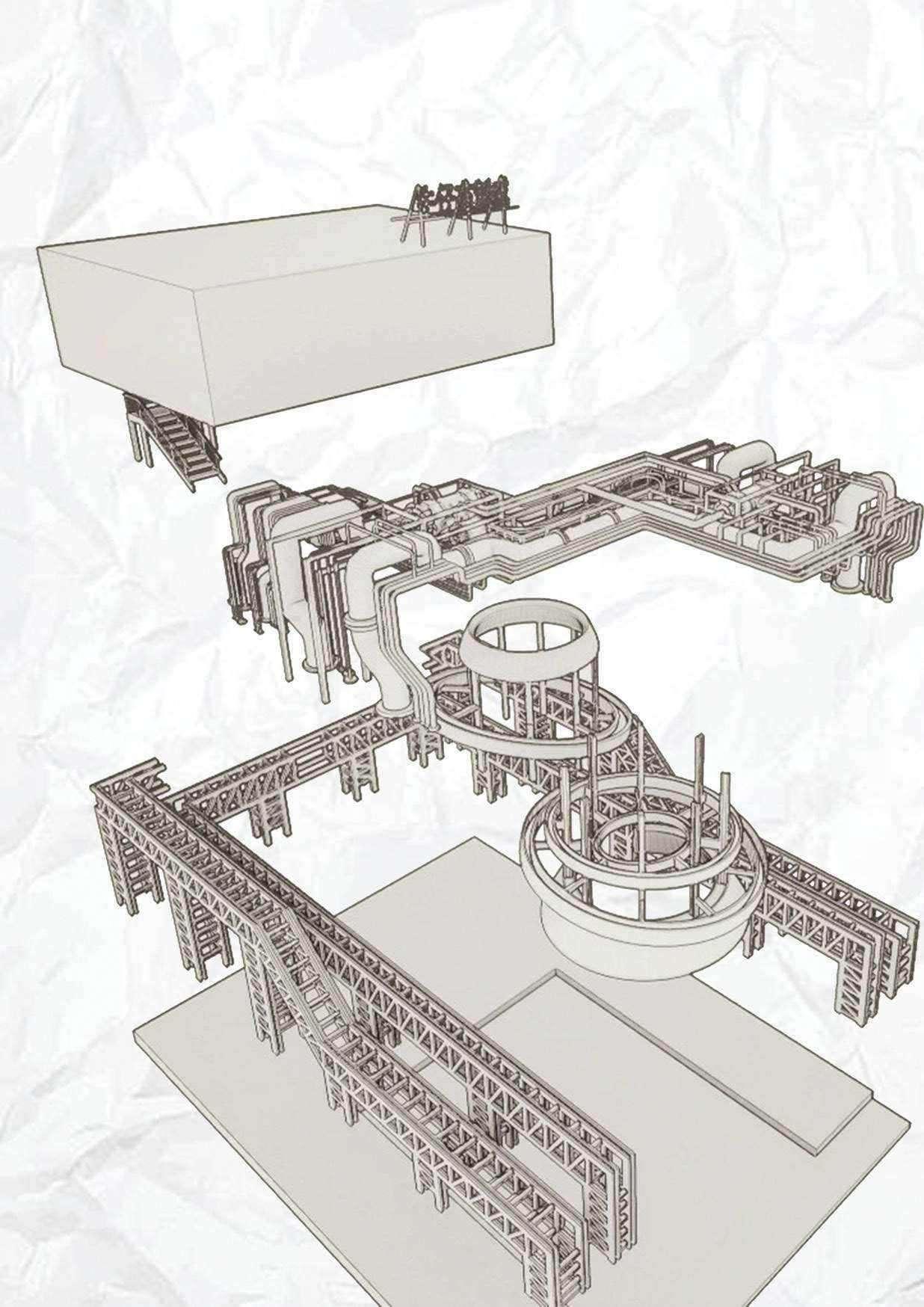
As we enter the Pavilion, we see the two history pods with big metal rings supported by the long steel rods which have a 3D VR platform showing us the history of the denim.
It leads to the big white cube, which is the denim fashion store.
Along the pathways, pipes are placed, which gives the factory-like dystopian look to the pavilion, which adds another dimension to it. is unconventional and alienated design brings out the architectural aesthetics with a pragmatic approach.
e enormous steel structure supports all these on the sides of the pavilion.
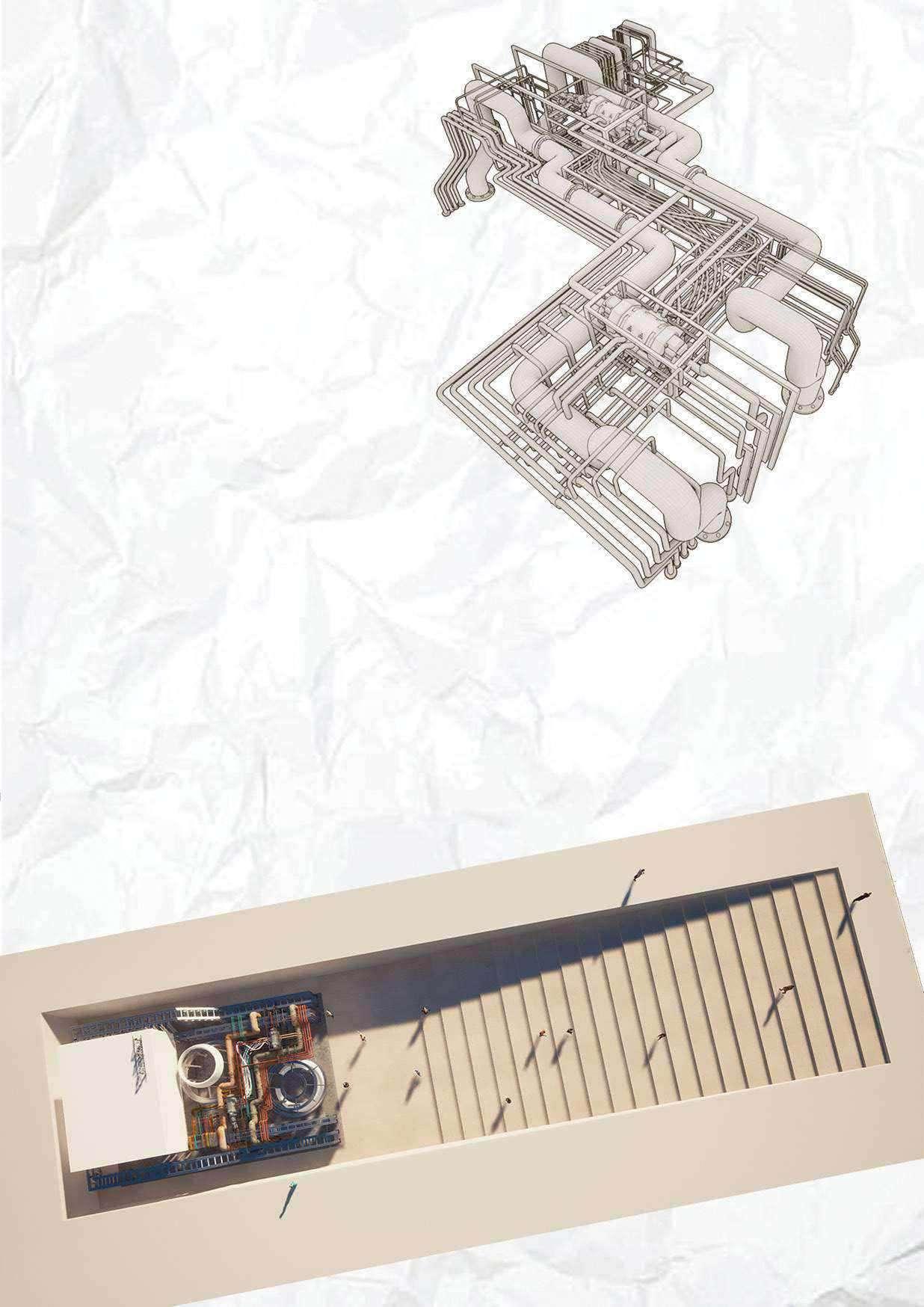


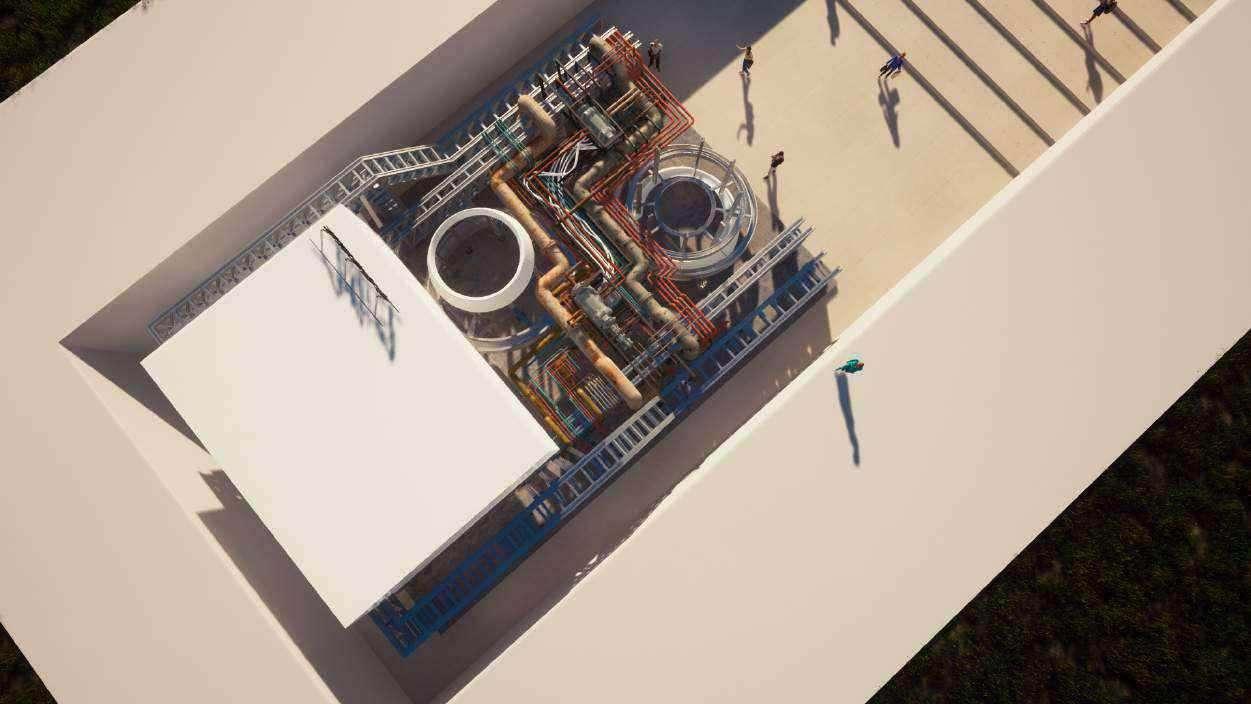
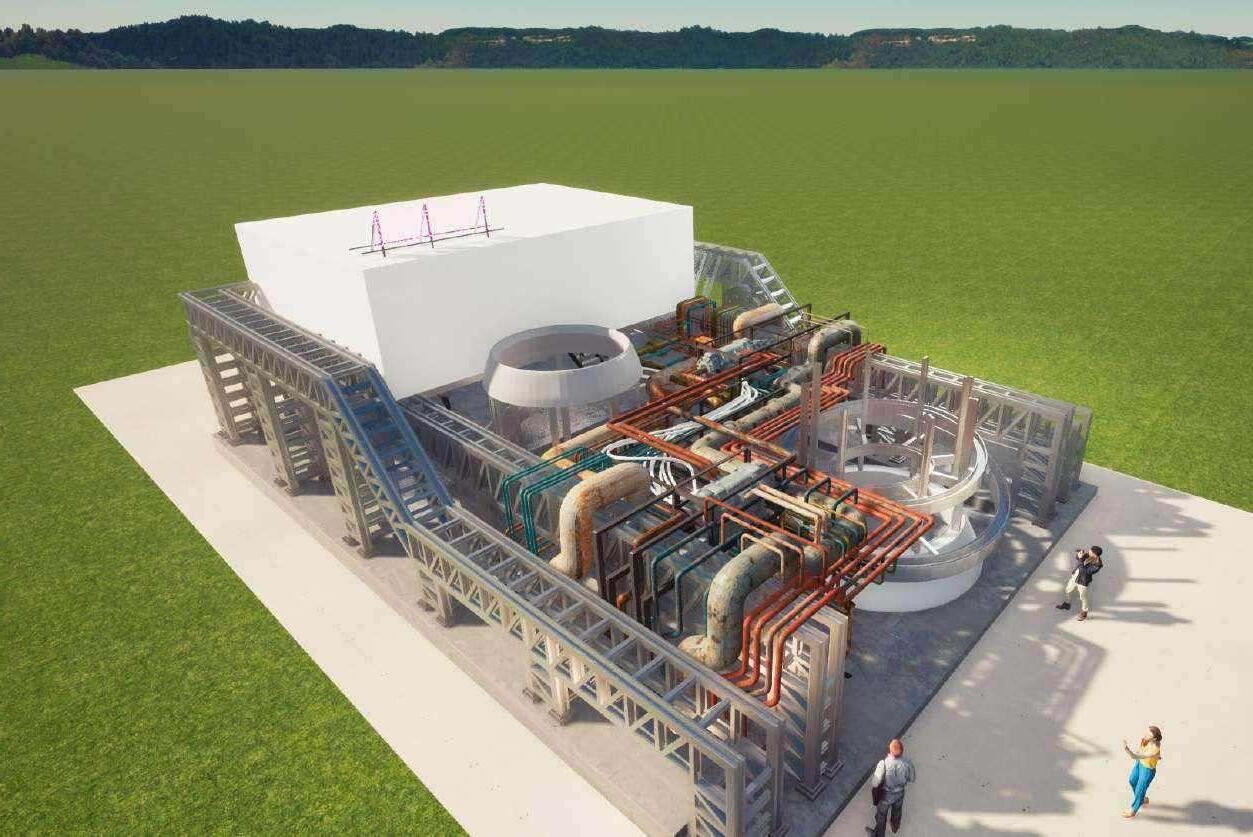
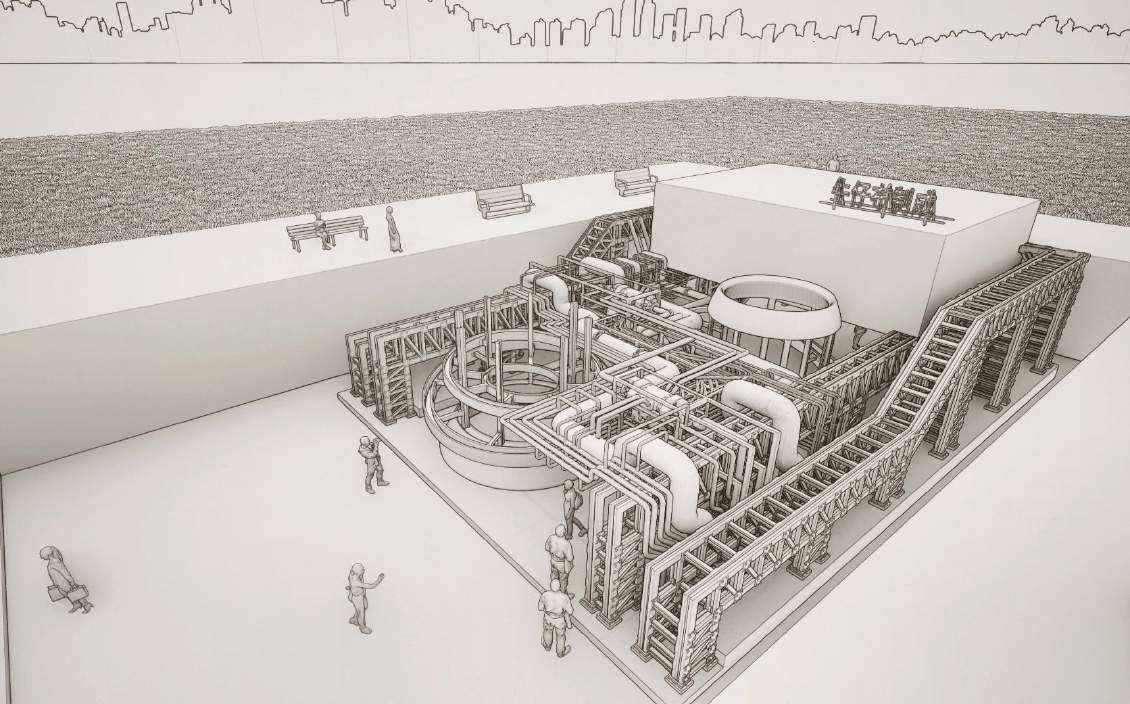
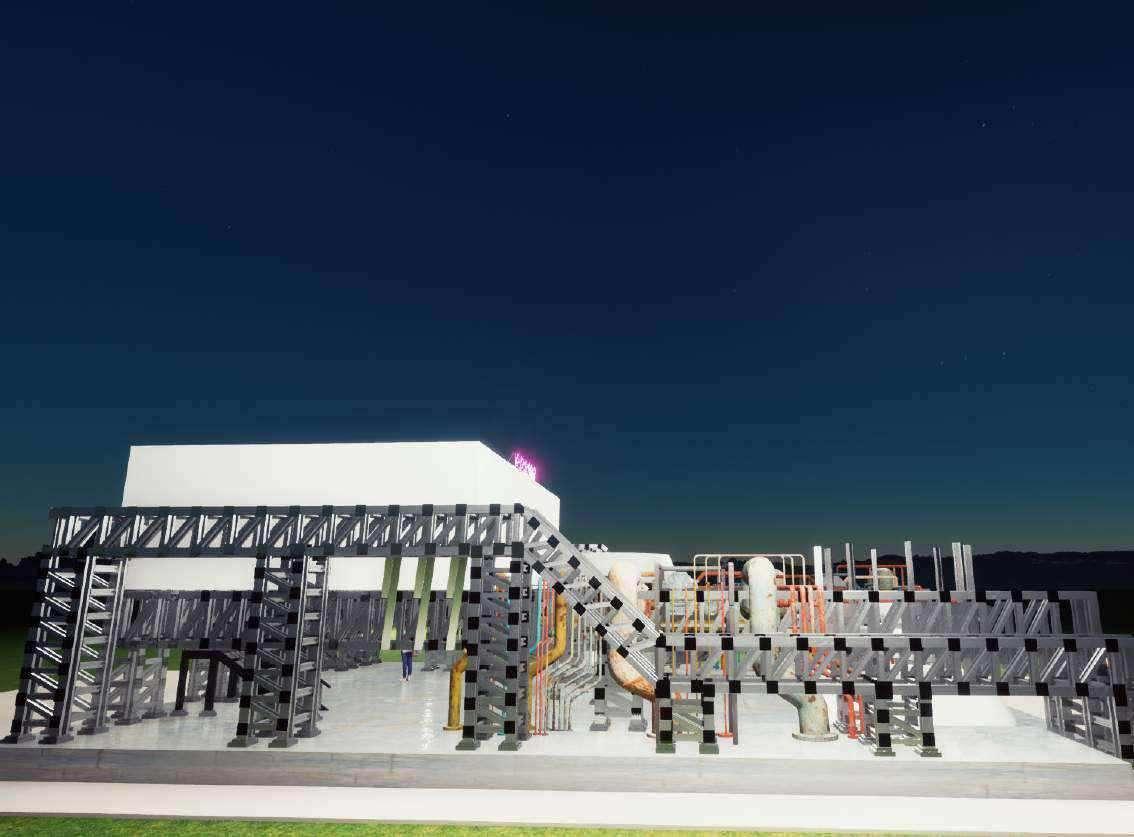
is residence is built for a Fashion designer who spent his childhood days in the rural part of Japan. en he moved to Tokyo and spent the early hard part of his life in the Nakagin Capsule Tower. A er making a breakthrough in his career and accomplished his best in his field, now he wants to relax his life in a peaceful home.
e primary intent of the design is to tell the nostalgic history of the client beautifully through the language of architecture.
is residence is designed based on the Japanese aesthetic philosophy of wabi-sabi emphasizes the virtues of accepting the transience of beauty and the inevitability of imperfection.
rough this simple, imperfect, asymmetrical, and unique design, we try to showcase the entire world the nostalgic journey of the client.
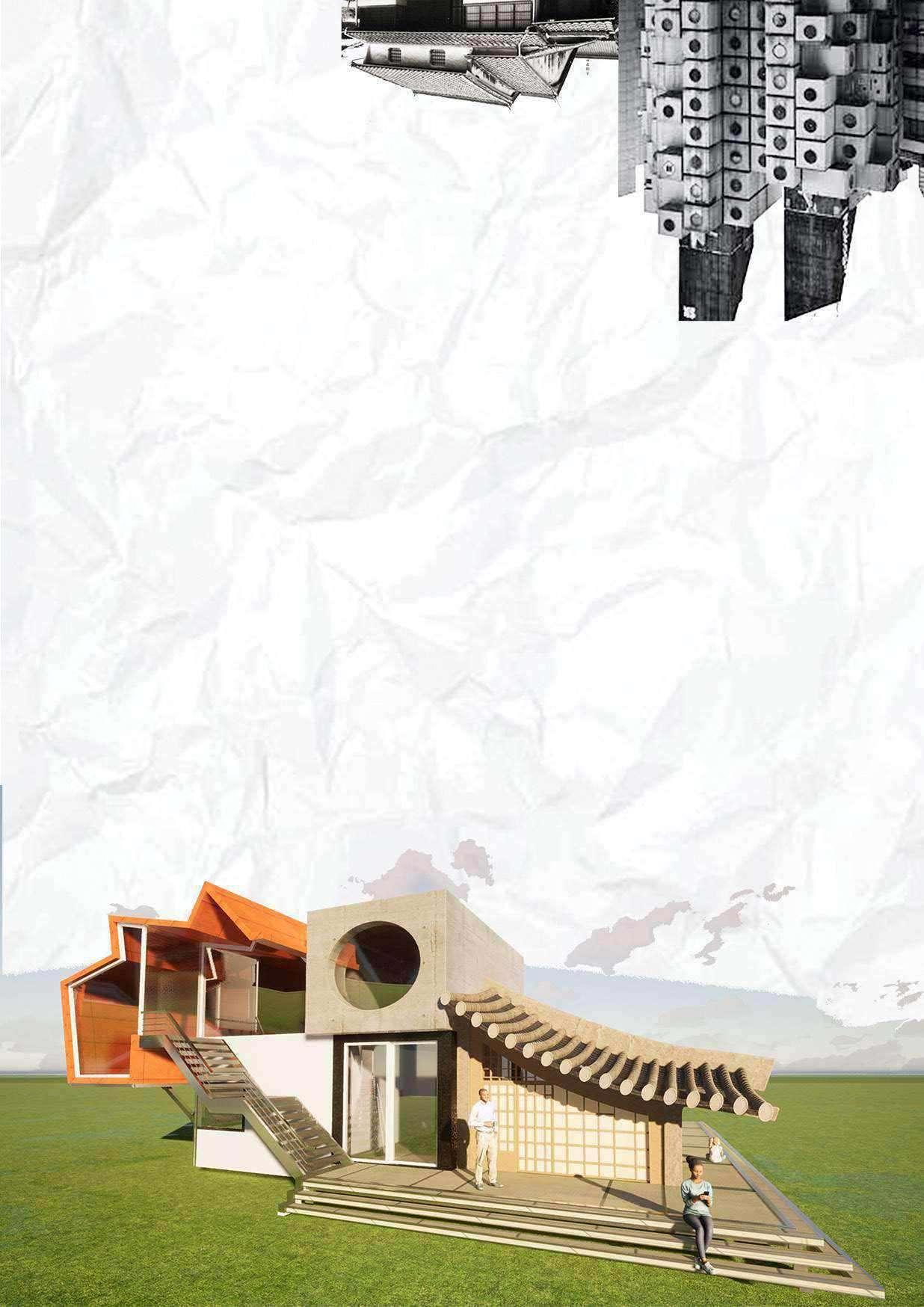
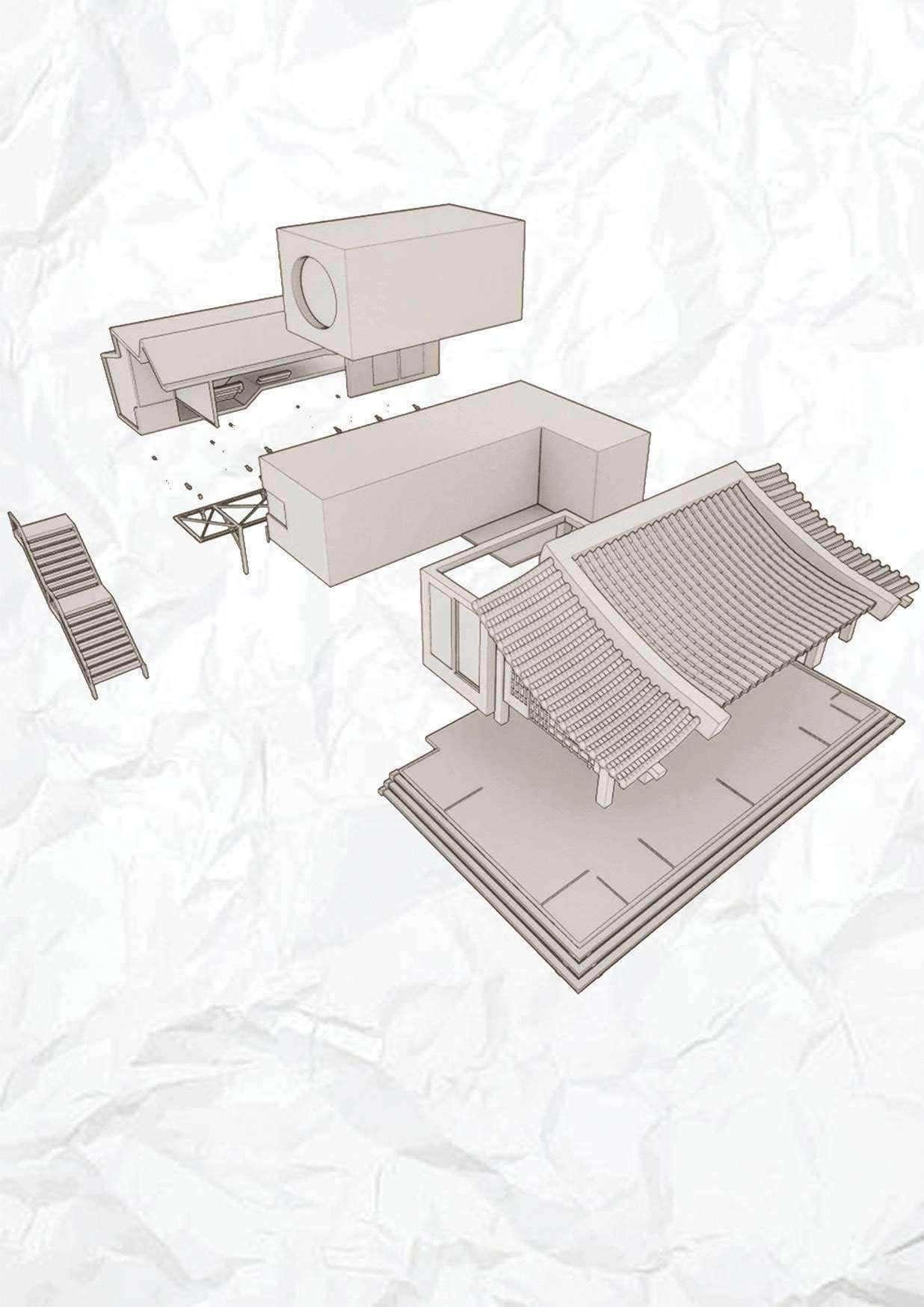
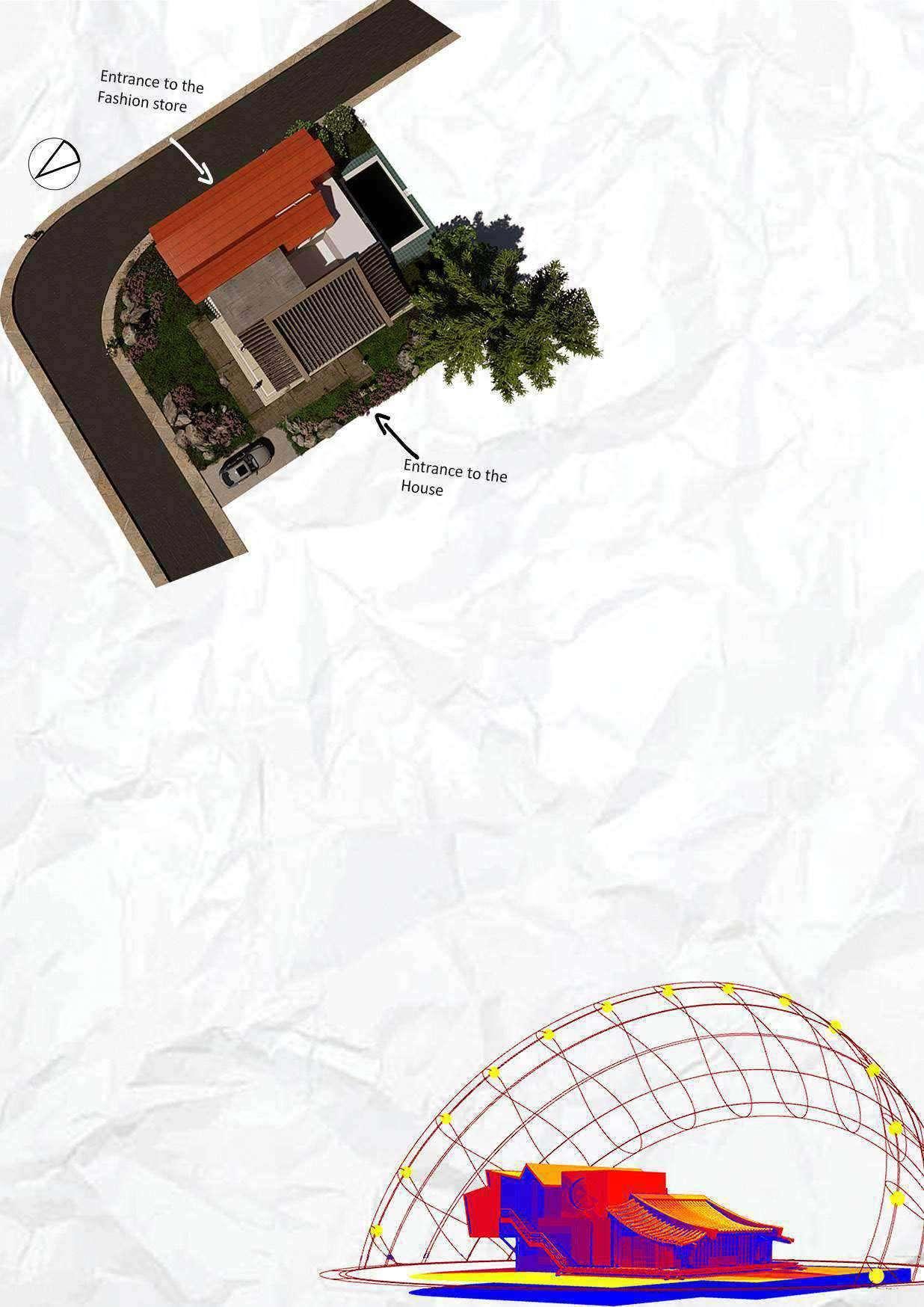
ere are two entrances in this design, one for the fashion boutique and the other for the house. Both are separated by a central courtyard so that there won’t be any disturbances.
e entrance to the house is placed in the Traditional Japanese part of the house. As we enter, there is a living room with a small courtyard through which it brings natural light and ventilation inside the house. en we reach the kitchen and dining room. e kitchen has a big glass sliding door which gives a magnificent view of the outside garden.
e fashion boutique has long displayed units with storage and a fitting room. Behind the reception are the designer’s studio and office.
As we reach the first floor through the staircase, we reach the informal living room for family interaction with the amazing view through the large glass windows.
e first floor has two master bedrooms and one guest bedroom with a closet and a bathroom.
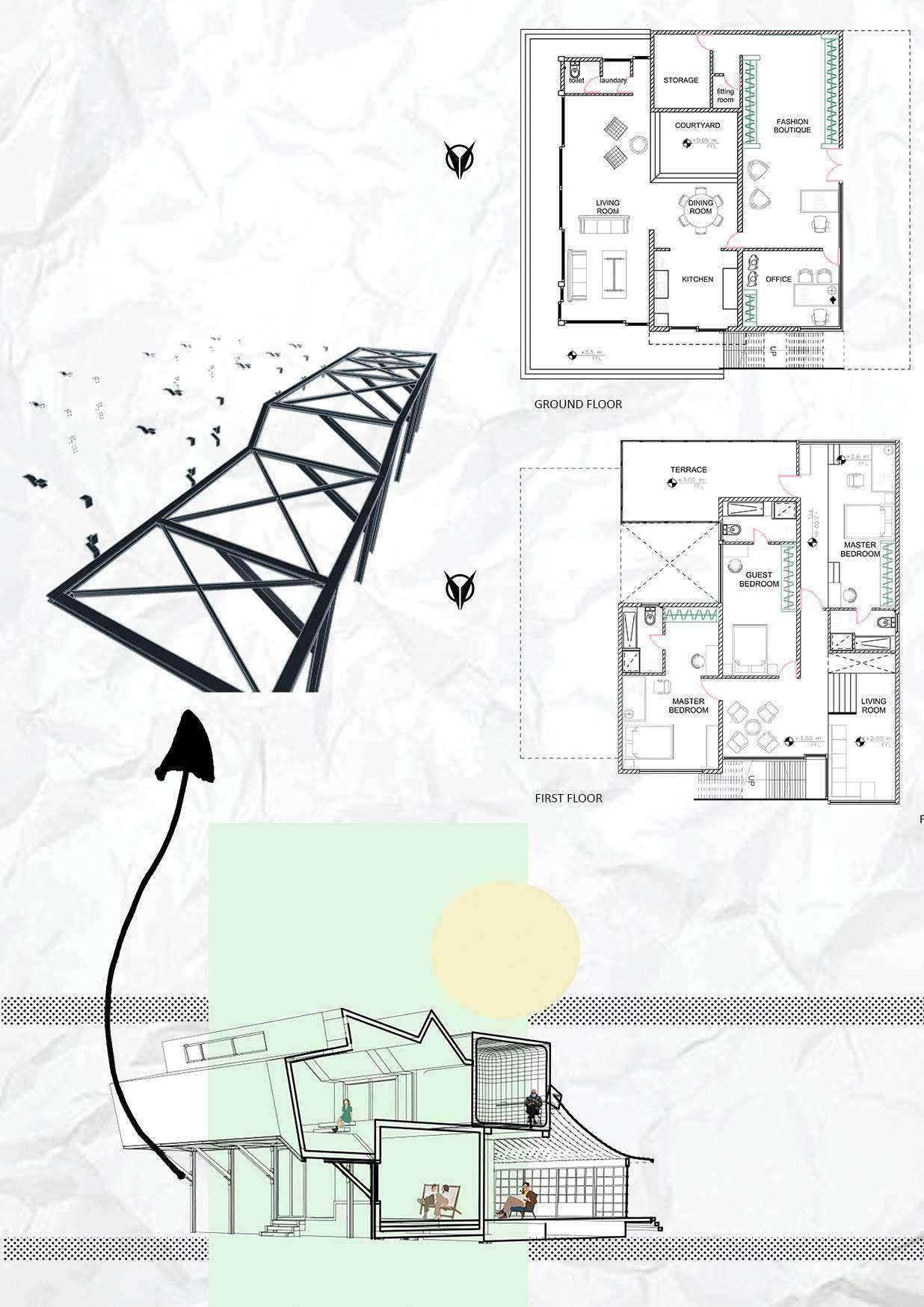
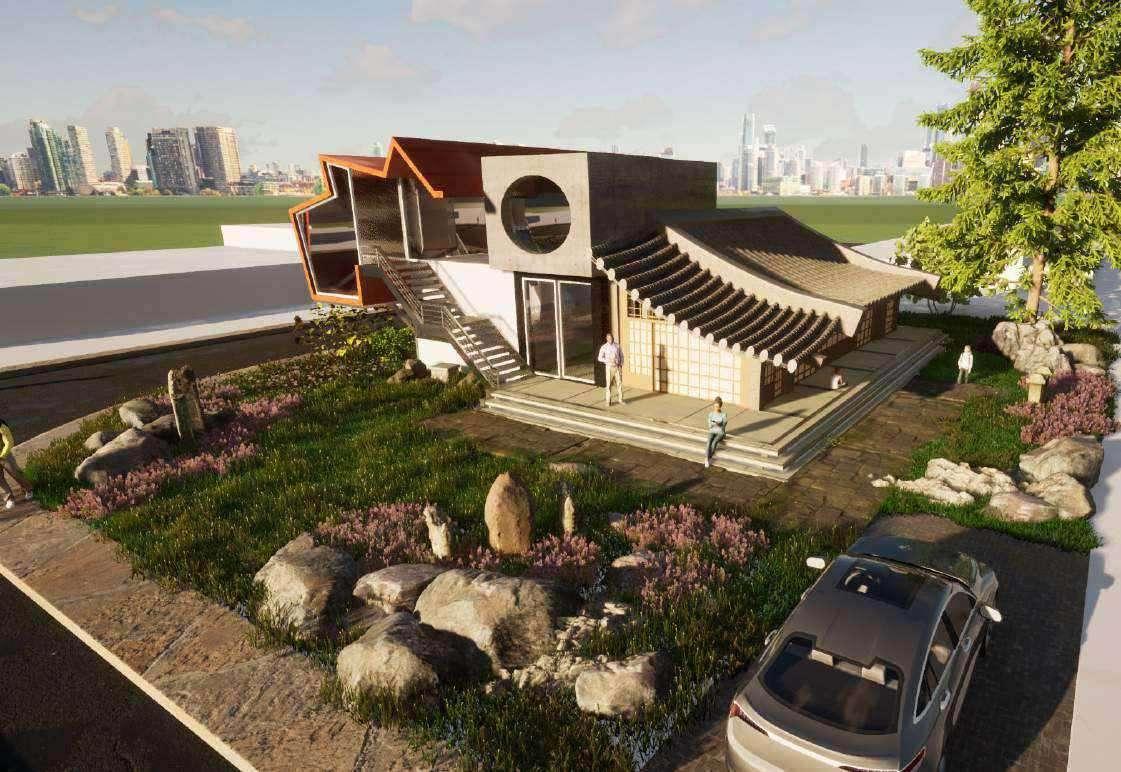
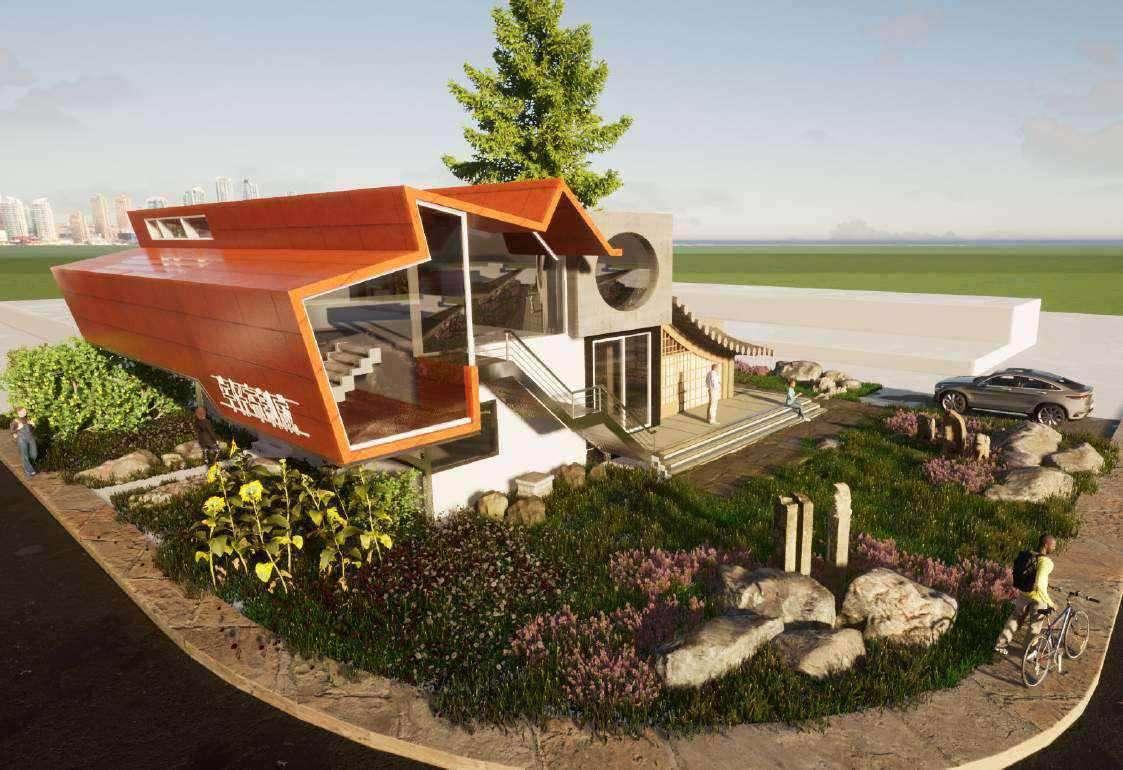
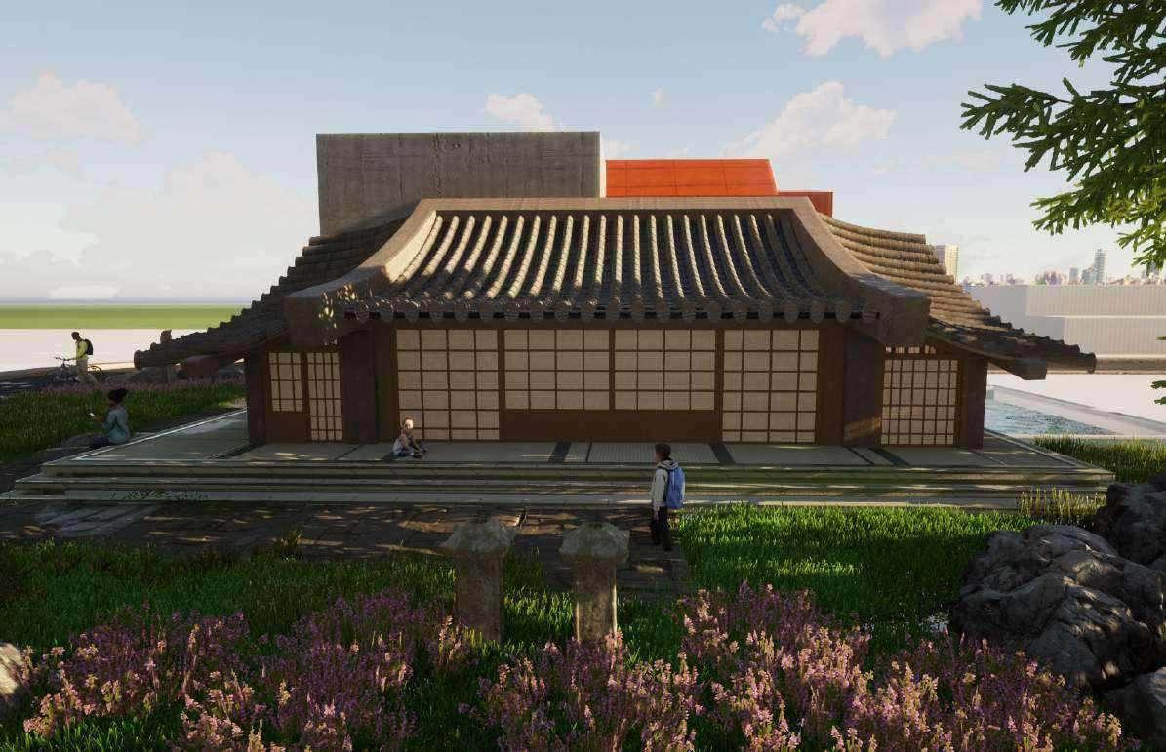
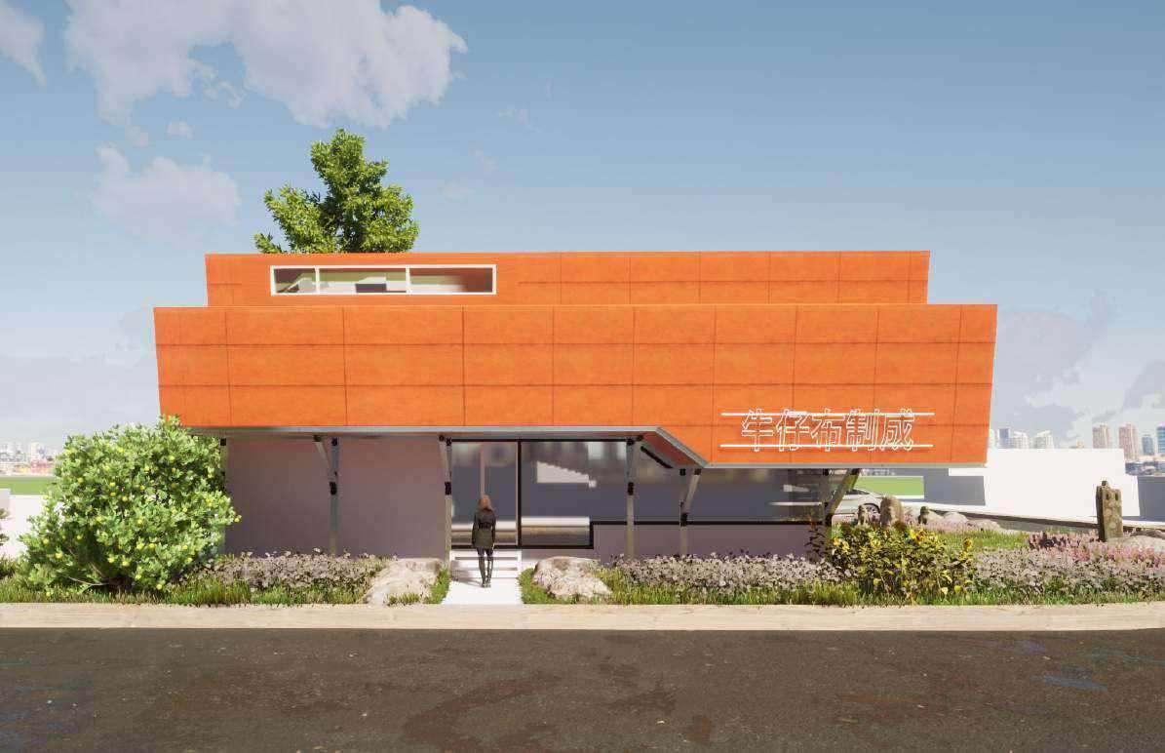
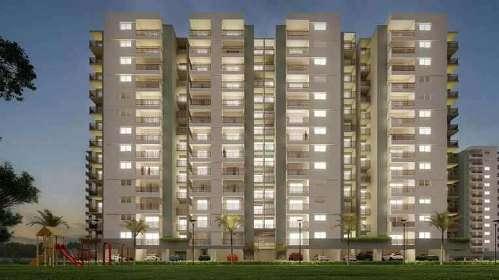
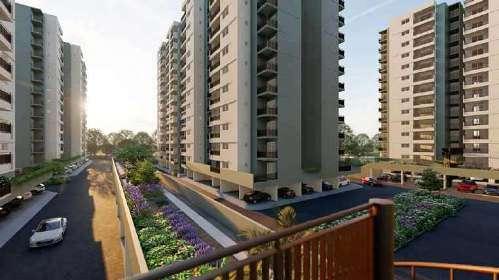
Year:2023-inprogress Builtuparea-424900sqft
Projectinvolment:Conceptdesign, designdevelopment,workingdrawing,detaildrawing,
Sixtowerapartmentsarenestled withinasprawling10-acresite.This meticulouslydesignedcommunity redefinesurbanlivingwithaharmoniousblendofmodernarchitecture andlushgreenery.
Comprisingsixelegantlyconstructed towers,eachtoweroffersaunique livingexperience,providingresidentswithavarietyoflayoutoptionsandbreathtakingviews.What setsthisdevelopmentapartarethe picturesquelandscapebridgesthat connectthesetowers,creatingatrulyenchantingenvironment.Asyou strollacrosstheseelevatedwalkways, you'llbeenvelopedinthesoothing embraceofmeticulouslylandscaped gardens,addingatouchofnatural serenitytoyourdailylife.
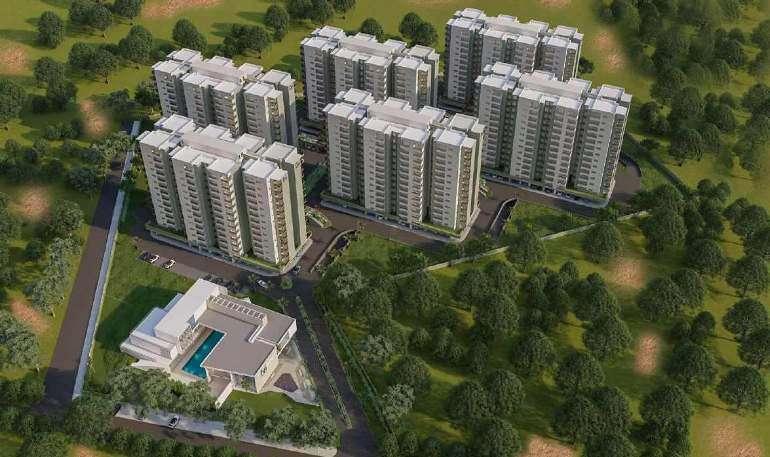
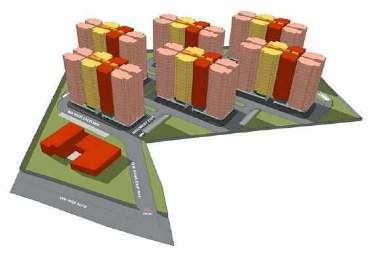
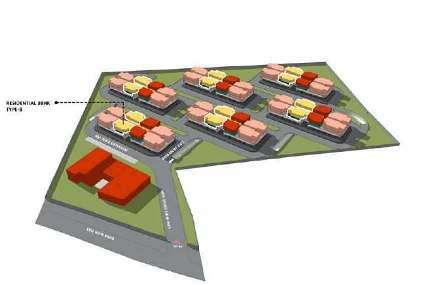
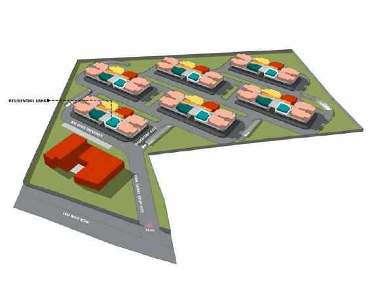
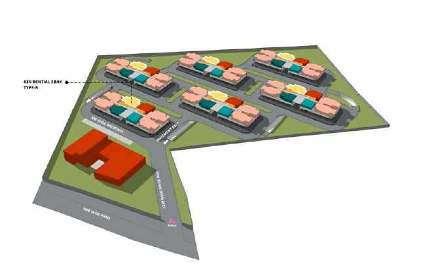
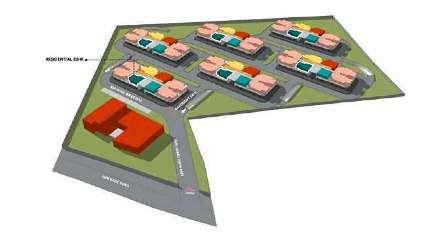
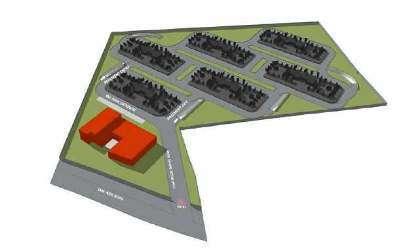
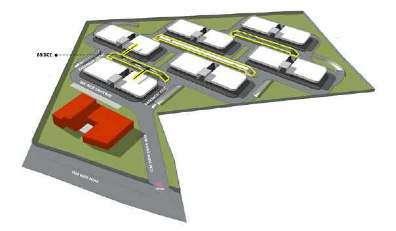
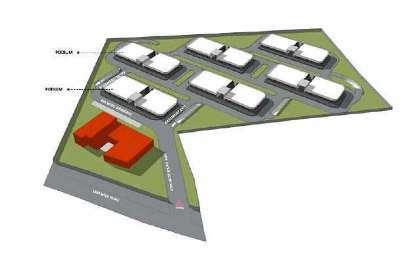
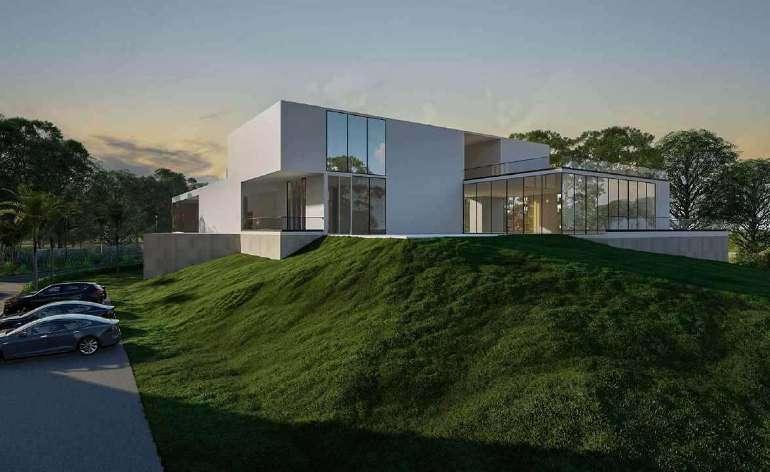
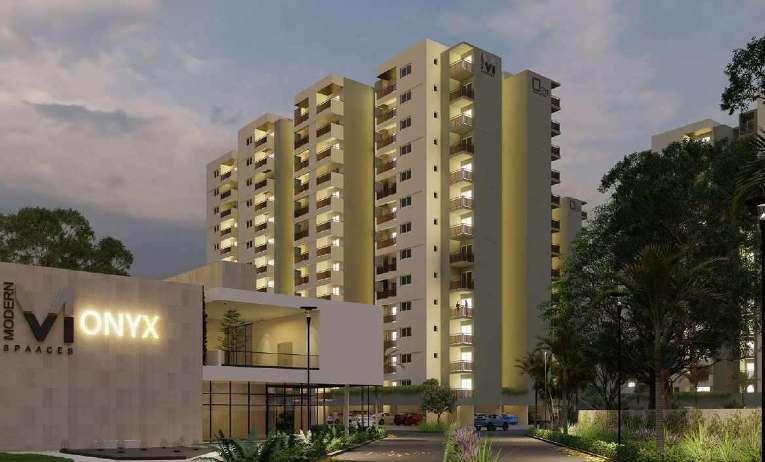

Year:2023-inprogress
Builtuparea-42490sqft
Projectinvolment:Conceptdesign,designdevelopment
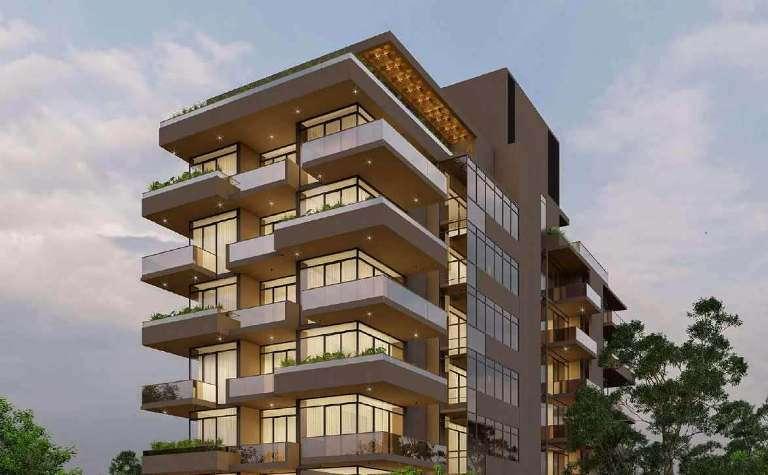
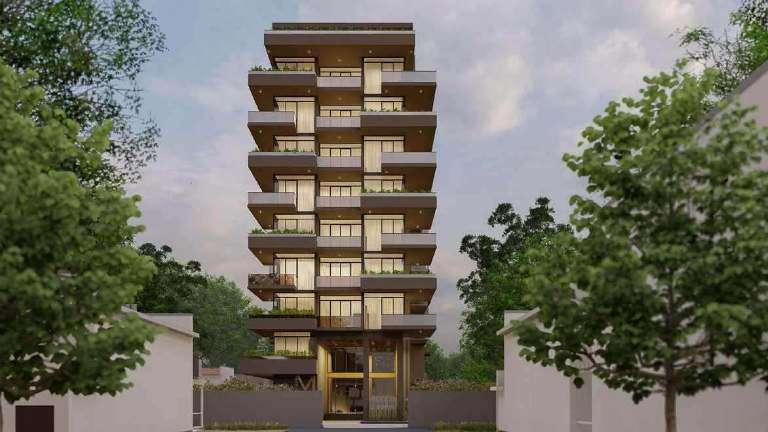
Experiencetheepitomeofluxurylivingatour8-FloorLuxuryapartmentnestledinthevibrantneighborhoodofIndiranagar,Bengaluru.Thisexquisiteresidentialcomplexredefinesurbanlivingwithitsopulentamenitiesandprime location.
Withatotalofeightfloors,eachunitexudeseleganceandstyle,offeringarangeofwell-appointedlayoutstosuityour uniquelifestyle.Whattrulysetsthisdevelopmentapartisthestunningrooftopoasis.Ascendtothepinnacleofindulgence,whereyou’llfindasparklingrooftoppoolthatprovidesabreathtakingescapefromthecity’shustleandbustle. Loungeinthesun,takearefreshingdip,andrelishthepanoramicviewsofthecityskyline.

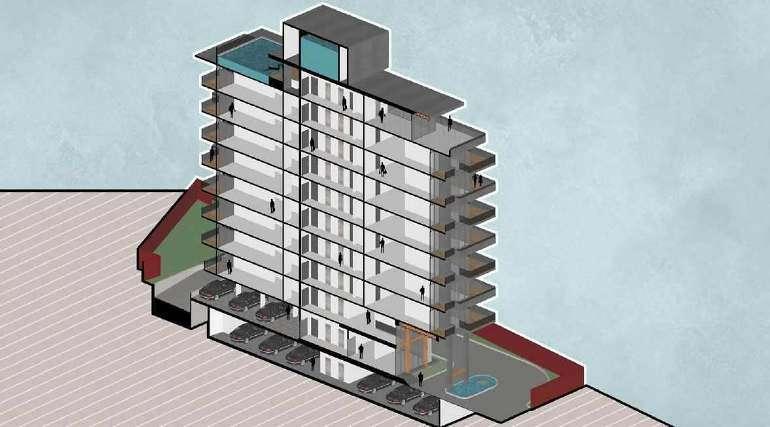
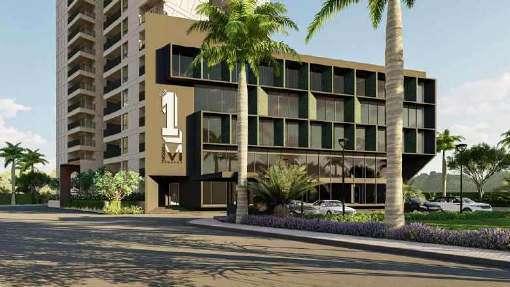
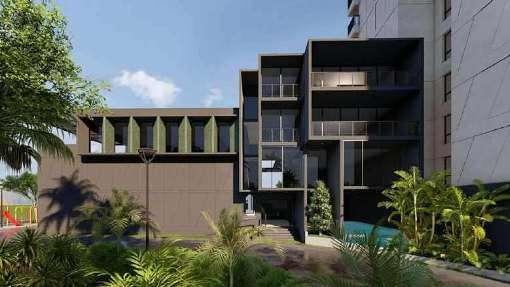
Year:2022-inprogress Builtuparea-67340sqft
Projectinvolment:Conceptdesign, designdevelopment,workingdrawing
Thissingletowerstandstall,boasting 26floorsofcontemporaryelegance andfunctionality,makingitaniconic presenceinthecity’sskyline.
Thetower,designedwithmeticulous attentiontodetail,offersatotalof 104units,witheachfloorhousing fourluxuriousresidences.These thoughtfullycraftedlivingspaces ensureanabundanceofnaturallight andpanoramicviews,givingresidentsasenseofspaciousnessand tranquility.Thetower’smodernfacadeaddsatouchofsophisticationto theurbanlandscapeofSarjapur.
Adjacenttothisimpressivetower, you’lldiscoverasplendidclubhouse block,anoasisofrelaxationandrecreation.Spanningfourfloors,this facilityisequippedwithamenities thatcatertobothbodyandsoul.Residentscanenjoyfitnessfacilities,relaxationareas,andspacestosocialize andconnectwiththeirneighbors.
Completingthisarchitecturalmasterpieceisthecommercialblock, adornedwithgranitefins,lendinga contemporaryandsleekaestheticto thedevelopment.Comprisingfour floorsofprimecommercialspace,it offersaperfectblendofconvenience andaccessibility,makingitanideal locationforbusinessestothrive.
ThisintegratedcomplexinSarjapur notonlyexemplifiesmodernliving butalsoofferstheconvenienceof live,work,andplay,allwithinits well-designedspaces.It’satestament totheseamlessfusionofaesthetics, functionality,andurbanliving.
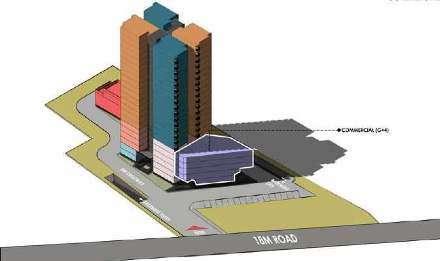
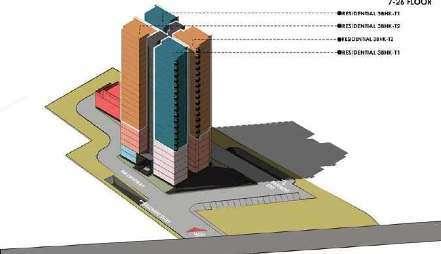
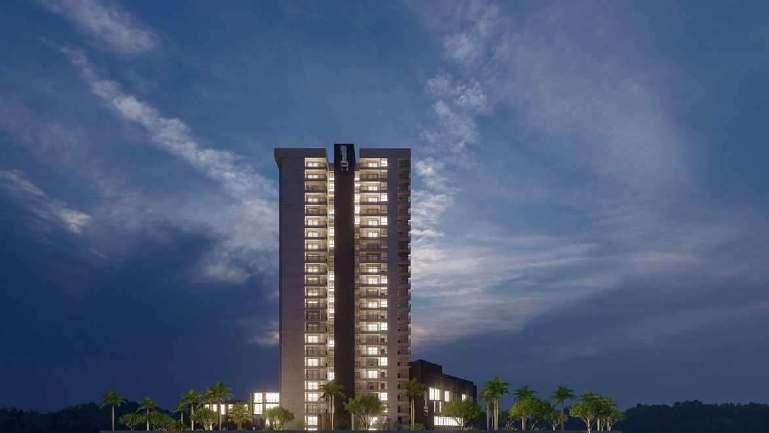
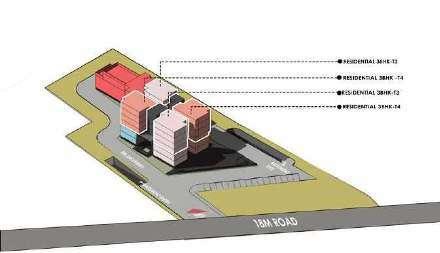
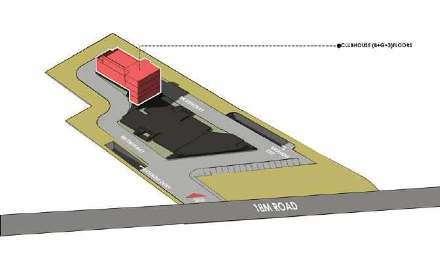
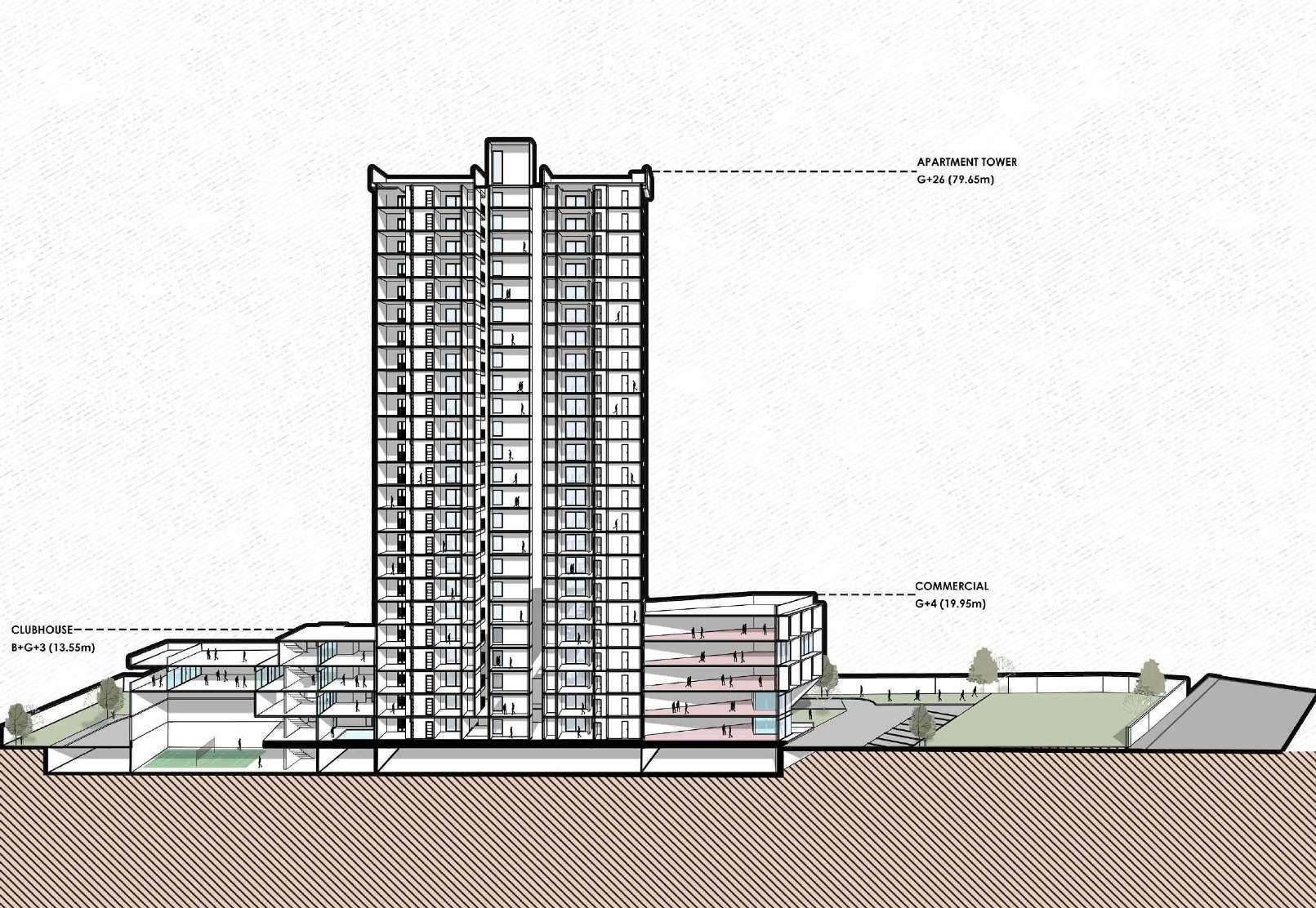
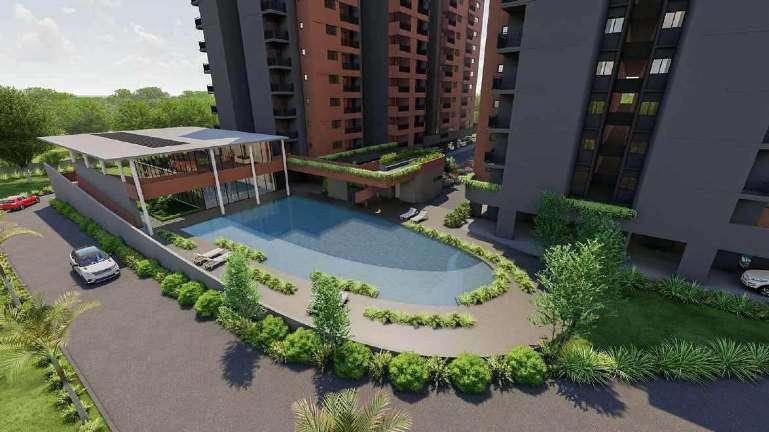
Year:2023-inprogress
Projectinvolment:Conceptdesign, designdevelopment,workingdrawing
Attheheartofthisclubhouseisasprawlingpoolcomplex,featuringbotha generouslysizeddeeppoolfortheavidswimmersandasereneshallowpool forthosewhopreferamoreleisurelyaquaticexperience.Thetranquilbluewatersbeckonyoutorelaxandrejuvenate.
Connectingthesepoolsisagracefullydesignedramp,servingasbothapracticalpathwayandanelegantarchitecturalfeature.
Perchedatoptherampisacharmingbridgethatleadstoadedicatedparty area.Withitsstrategiclocationoverlookingthepool,thisspaceisidealfor hostingsocialgatherings,events,andcelebrations.Itoffersapanoramicview ofthepoolarea,creatingapicturesquebackdropformemorablemoments.
Aesthetically,agrandcurvedwallmeanderingalongthelengthofthepooland rampservesadualpurpose.Itnotonlyaddsatouchofartisticelegancetothe scenebutalsoactsasanaturalscreen,ensuringprivacyforthoseenjoyingthe poolandpartyarea.
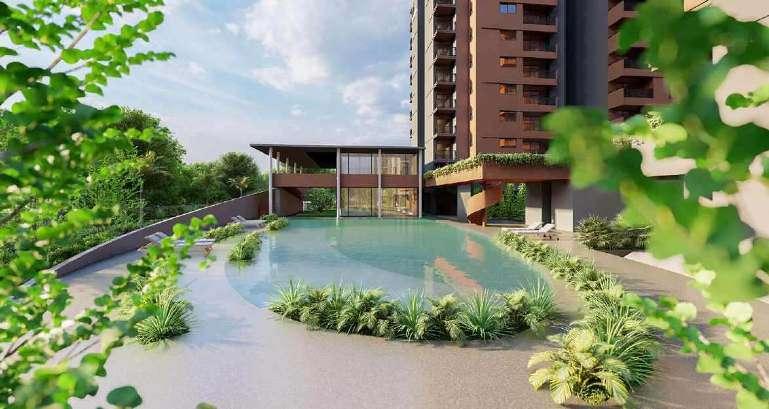
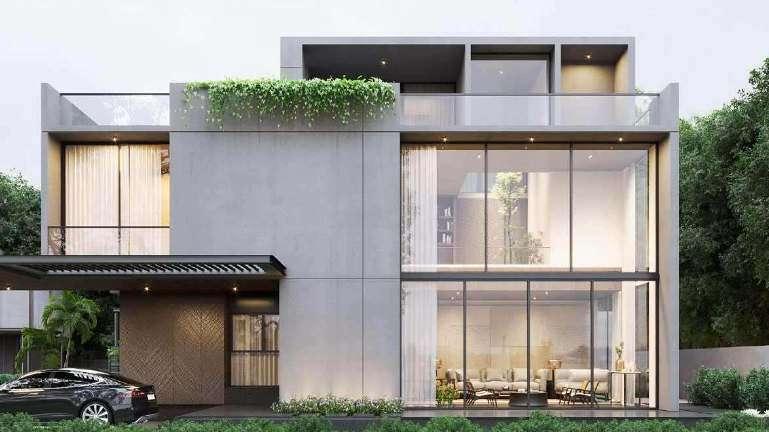
2023
Projectinvolment:Conceptdesign, designdevelopment
ThevillasatGoldfincharedesignedforaseamlessoutdoorandindoorliving experience.Forinspiration,weexaminedvernacularcourtyardhomesthatofferedtheseinteractionswhileensuringmaximumprivacyandcomfort.
ThespatialqualitieswithintheVillaarederivedfromtheseassociationsand translations;borrowingfromourrichpastandheritage,whilebeingmindfulof constantlyevolvingvaluesandtraditions.
Wemustquestionhowwehavedesignedhomesthusfar,andhowtheyshould respondtofutureoccupation(preandpostpandemic).Futurehomesmustrespondtonewcriteriaforitsusers,sayforthosewhoprefertoworkfromhome, andformanywhoprefertoliveincloseproximitytonature.
Thatistheconnectthatthisprojectseeks-tobeabletoencounterlandscape asclosetotheindoorsaspossible,toblurthethresholdbetweeninsideand outside..
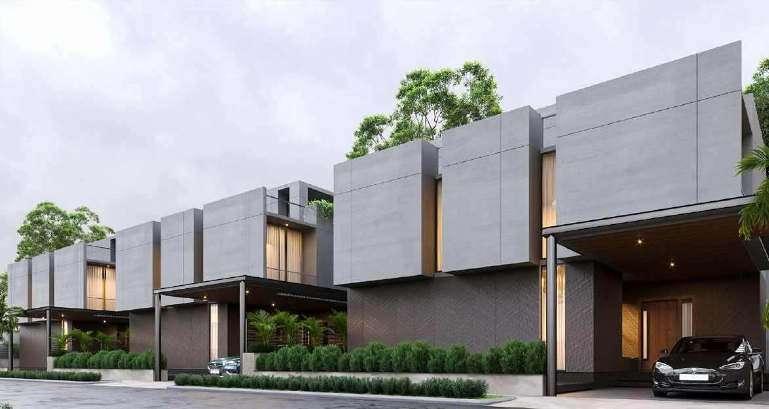
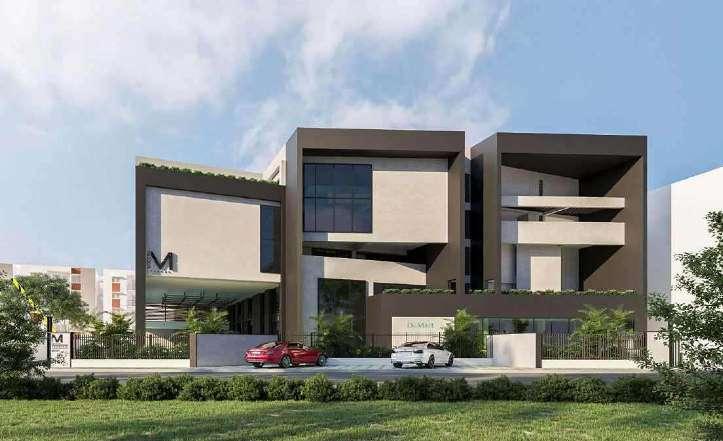
Year:2021-inprogress
Builtuparea-5554sqft
Projectinvolment:Workingdrawing,detaildrawing,interiordesign,sitesupervision
ContemporaryarchitecturalmarvelintheheartofSarjapur,Bengaluru–adevelopmentcomprisingtwoblocks,each standinggracefullyatfourfloors,andastrikingclubhousewithauniquedesignfeature.
Thetworesidentialblocks,thoughtfullydesignedforurbanliving,.Eachfloorplanmaximizesnaturallightandairflow,ensuringacomfortableandinvitingatmosphereforresidents.Withmodernaestheticsandfunctionallayouts, theseblocksareaperfectcanvasforyoururbanlifestyle.
Asyouapproachthisexclusiveenclave,yourgazeisimmediatelydrawntotheclubhouse.Itsentranceisgracedbya captivatingangledfacade,anarchitecturalfeaturethatsetsthetonefortheentiredevelopment.Thisbolddesignelementnotonlycatchestheeyebutalsoservesasadramaticfocalpoint,emphasizingtheentrancetotheclub.
Theclubhouseismorethanjustanarchitecturalmarvel;it’sahubofleisureandrecreation.Itscenterpieceisapristineswimmingpoolthatprovidesasereneoasisforresidentstounwindandrejuvenate.Surroundedbylushgreenery,thispoolareaisatranquilescapefromthehustleandbustleofcitylife.
LocatedinthevibrantSarjapurneighborhood,thisdevelopmentcombinesaestheticappeal,functionality,andconvenience.It’satestamenttomodernurbanlivingandarchitecturalexcellence,whereyourcomfortandwell-beingareat theforefront.










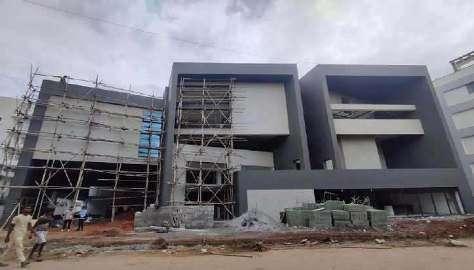
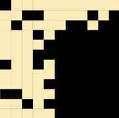




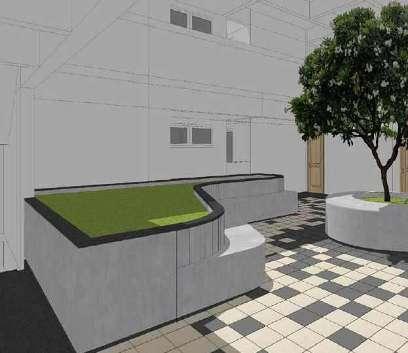

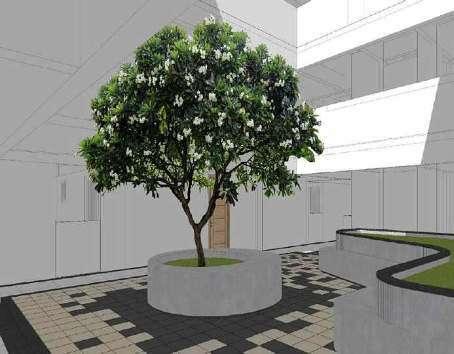
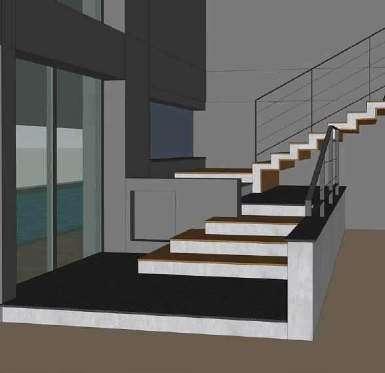
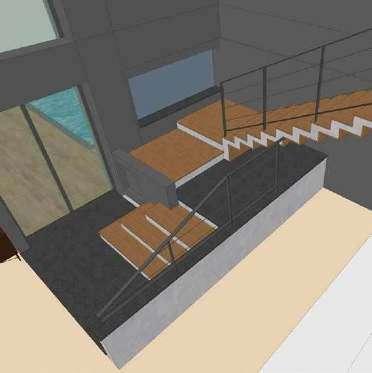




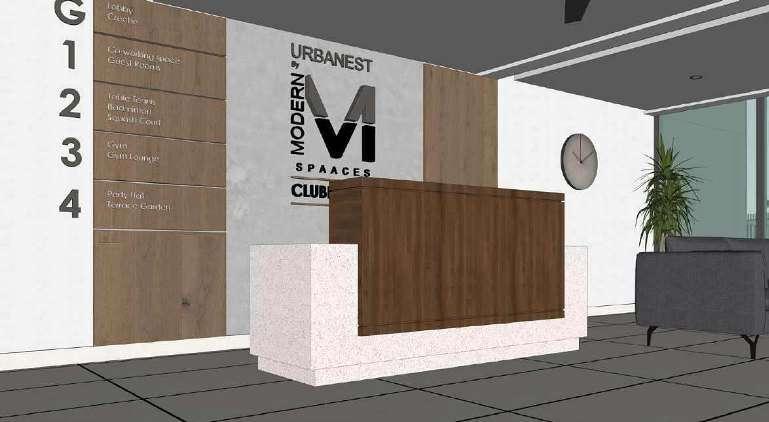
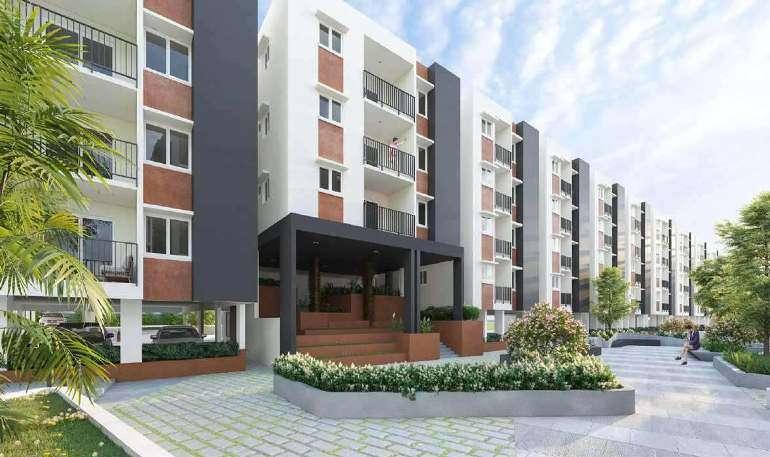
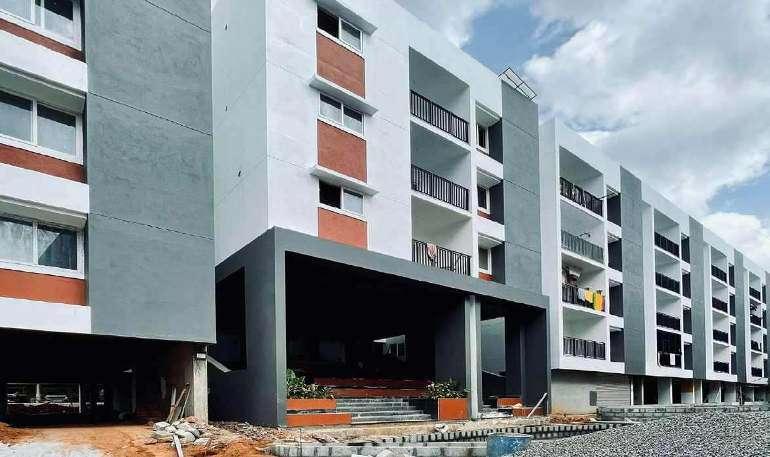
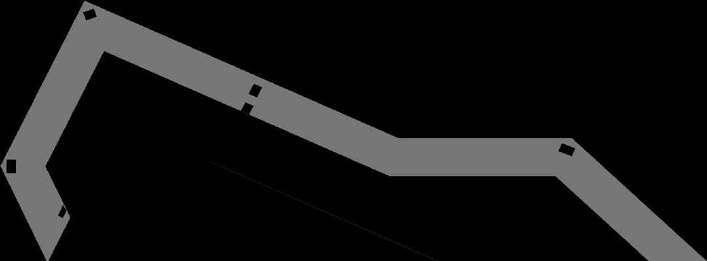

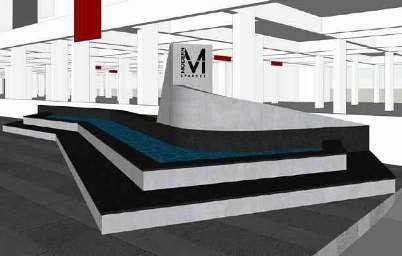

Year:2023
Projectinvolment:Conceptdesign,design development,factoryproduction,andonsiteassembly

Stradataisagraft,translocatedfromanimaginaryconstruct, andmetamorphosedintoa13.824cubicmetreinformation infusedartefact.Itisimaginedasa‘cellulardevice’, forbothsuperficialcontactandexperiential transit.
Conceivedthroughiterativecomputation,Stradataisafragmentofmanyvariationsandpossibilities.Itsplasticityisderivedfromseveralbitsofcodeanddataembeddedinthecrust, suggestiveofametaphoriccollapseundertheweightofinformation(indicativeofthisepoch).CanArchitecturebemeaningfulandimmersiveintheshardsthatbindstructure?
Stradataisoptimisedforminimalwastageandrapiddeployment.Theinstallationusesnoglue(orotherchemicals)and designedtobeselfsupporting.
