

Education
National Cheng Kung University
Bachelor of Architecture(B.Arch)
Experience
YS Spacedesign
Intern Architect
2022 Tainan Architecture Triennial Director of Photography Achievements
NCKU Student Competition 2021
Redefne The Iconic of Taipei 101
Competition for Heart of The Captial
Chiang Kai-Shek Memorial Park
Young Architect Competition 2023
Extinct Museum
Skills
Photoshop, Illustrator, Premiere, After Effect, Indesign Rhinoceros, Grasshopper, AutoCAD, Enscape
Tainan, Taiwan
Tainan, Taiwan
Tainan, Taiwan
First Prize Second Prize On-going 2020 Sep.2022 Jul. -Aug. 2022 Nov. -Jun. 2021 2022
2023 2023
2
-
-
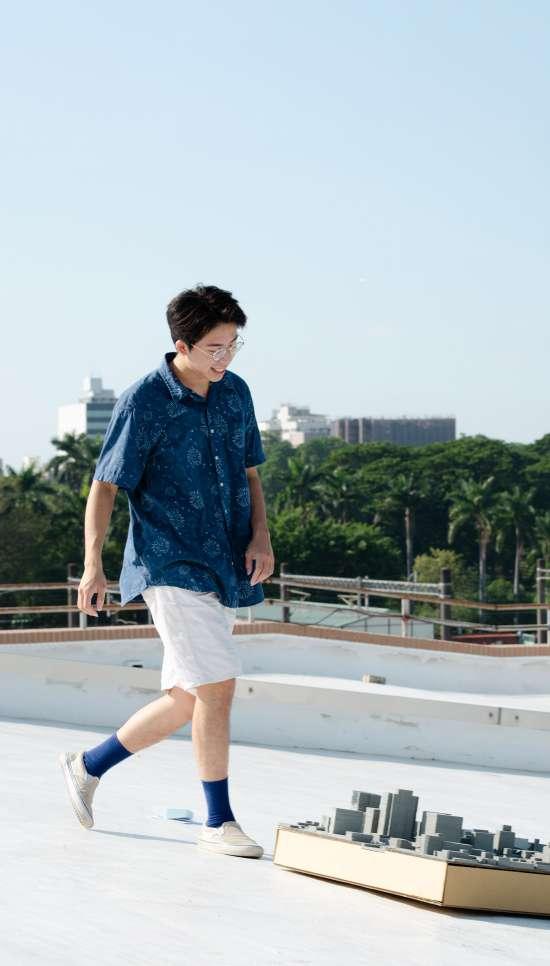
jasontyh.arch@gmail.com (+886) 928 - 460 - 228
No. 621, Heshun Rd., Beitun Dist., Taichung City , Taiwan (R.O.C.)
YI-HISEIN TSENG curriculum vitae 3 manifesto

The architect is merely a storyteller, focused on observing events happening around them and eager to intervene in these events by presenting themselves in various forms without reservation. The stories they create are authentic, perhaps derived from their imagination of the city, conversations with people, or even self-exploration.
4 manifesto
Giving
Reviving
01 02 04 03 05 Tranparent to Residence
Playground MOSO 101 Other works Communication in Tainan city
City
old
Museum of Emotion
story on country road
city through modern performance
A
Taipei Condenser
people time and
Sustainable interface for a growing city Selected academic & Non-academic projects 6 - 15 16 - 25 26 - 31 32 - 37 38 - 41 42 - 43 5 content
opportunity to think

4
The urban fabric of Taipei is heavily shape by public transport, the transient movement of points and dots has shaped the form of life of Taipei's citizens, and we have begun to focus on individual culture, mainly at the expense of the total participation of the city's public space, breaking the original city into more private space.
It has caused the fssion of the Taipei city, sense of city isolation becomes more and more intense, the frequency of people participate in public community activities has also decrease accordingly, distributed community will never interact with others. As time goes by, people have lost the connection between individuals and groups under the infuence of the metropolitan.


a pause in all actions
TAIPEI CONDENSER
Award : Second Prize
Taipei, Taiwan
2023 Spring
Team : Yi-Hsien Tseng, Yi-Feng Liou
Instructor : Yeh-Sen Su
Chiang Kai-shek Memorial Hall
5 manifesto
taipei condenser intro


Imagine CKS Memorial Hall cut into countless containers free from the constraints of time, life, and the city, with individuals and groups in the same container. These containers represent the ideal world free from the restriction of the metropolis, combining sensory and emotional. Memory space experiences allow people to temporarily detach from the city and rethink the urban landscape of Taipei.
1949 - 1987 period of martial law

political ideology
1988 - 2023
The rise of democratic and liberal consciousness


2023if everyone could leave a memento of themselves here

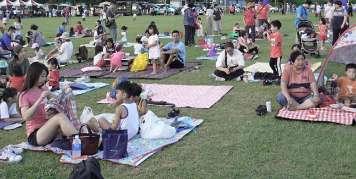
the coexistence of ideology personal ideology
6
We consider the park of CKS as the largest piece of isolated region in the Taipei city, hoping here is a start as a social condenser to become a meeting point of the urban life in Taipei. By overlapping and collide the events, the scattered people are force to interact with each other again. In this way, people can feel the relationship between individuals and groups, and re-examine their position in the big city of Taipei.
Activities that happen in the park of CKS are arranged by a matrix plan after resetting the MRT station. Functions in the park are planned to complement other programs on the site, which create plazas to allow different activities to take place.



7 manifesto 11 MRT Station 13 Spiritual Hall 15 Playground 0 10 50 100 m




social condenser all in one taipei condenser one in all

The social condenser creates overlapping points between individuals and groups to encourage coexistence and collisions of activities, resulting in unprecedented events. This leads to a society that values collective consciousness more.
However, in Taipei, we believe that it is more important to use these overlapping events to help individuals obtain a better understanding of their position in the city through interaction with others.
8


In the OMA book Content, a social condenser is described as a "Programmatic layering upon vacant terrain to encourage dynamic coexistence of activities and to generate through their interference, unprecedented events."
9 manifesto
If Chiang Kai Shek left his,

then what should we leave?


12
The juxtaposition of new constructions alongside old, disorderly buildings, and the plan for roads encircling the old city to expand outward create a peculiar and conficting texture that has become a prominent feature of Tainan. Despite multiple disruptions, amidst the straight roads, glimpses of life from the Qing Dynasty streets still linger. Post-war modernism prevailed, advocating for tidy streets and shopping centers, yet the pursuit of uniformity amidst intense competition gradually felt dull and sterile, leading to a quest for diversity. It was then that the "Tainan alleys where people have long trodden in communities" regained attention.

social housing +1
BORDER CITY INCUBATION
Tainan, Taiwan 2023 Fall
fg.1
fg1. fgure ground
22°59'58.2"N 120°12'41.7" E
13 manifesto
What's +1 for?
Facing the imminent undergrounding of the railway that has separated the Eastern District from the Central-Western District for centuries, we contemplate the signifcant impact this ongoing historical juncture will have on Tainan. Discussing social housing within this geographical context today, juxtaposed between the primarily commercial Central-Western District and the vicinity of National Cheng Kung University in the Eastern District, we anticipate this to become a pivotal nexus for interactions among diverse age groups.
We seek to respond to this +1 by drawing upon Tainan's urban memory of perennial mixed residential and commercial spaces, pondering how modern living and the human scale of Tainan's alleyways coexist through commercial activities, facilitating different groups to cohabit through social housing.

National Cheng Kung University Tainan Train Station Tainan Bus Station Guo Bin Building Campus Library Gong Yuan Elementary School Tainan Post Office Department of Architecture Tainan Xihua Temple Tainan Cultural and Creative Park Foreign Resident Student NCKU Student Exerciser Senior Citizen Pregnant Woman Obstetrics & Gynecology Local Resident Student & Teacher Tourist Tourist & Resident Tainan Kaikosha Local Resident Tainan East District Tourist fg.3 fg.4
16

fg.2 hidding in the ground
fg.3 gradually approaching the surface
fg.4 entrance beside the highway
fg.5 stepping below the surface
fg.5
17

Looking up from the streets within, one can catch sight of sunlight streaming through the skylights of overhead canopies. These skylights also offer the possibility of those on the ground foor glimpsing up to the third foor, stirring a curious wonder about the nature of these spaces…
The bridging walkways between two architectural masses and the surrounding balcony spaces create areas where residents can leisurely chat and children can play carefree. Adjacent to this, there's a café, a place where people linger, surrounded by thriving greenery.
Amidst their work, the young workers observe the city's vibrant pulse. The diverse array of people seems to add a touch of color to this lively tapestry.


fg.2 hidding in the ground fg.3 gradually approaching the surface
fg.4 entrance beside the highway fg.5 stepping below the surface
fg.6
fg.7
fg.8
18





We observe the developmental trajectory of Tainan's urban landscape, delving into the intricate relationship between living and commerce.

Tainan, once the nucleus of economic vitality, thrived in its dense mix of residential and commercial domains. The relics of a four-century history evoke an era where life intertwined deeply within the alleys and temples, fostering profound human connections. The diversity of its streets invites one to wander, linger, and engage in feeting conversations.
Against this backdrop, Tainan's alleys naturally embody the prerequisites outlined by Jane Jacobs in "The Death and Life of Great American Cities": the necessity for small street blocks that encourage interaction at corners and the signifcance of aged buildings that contribute character and accommodate varying budgets, ushering in diverse uses.





A Tainan Grand Mazu Temple
B Yongle Fabric, Shuixian Temple Markets
C Kaiyuan Rd, Tainan
D Yamuliao Traditional Market
E Tainan West Market


19 manifesto
A B B C D D E E

Social housing provides essential housing spaces for socially disadvantaged groups, fostering social opportunities and activities, and forming a harmonious micro-community. However, we aspire for social housing not to become an isolated community. Regarding its role within the locality, it might redefine the rules of people's activities, positioning social housing as a catalyst for ethnic integration and cohesion.
As a social public building in the heart of Tainan's ancient city, we aim to respond through its localized collective consciousness. By refecting upon Tainan's longstanding social status and activity patterns, we aim to elevate entrenched life memories into crucial elements within this catalytic process.
fg.2 hidding in the ground
fg.3 gradually approaching the surface
fg.4 entrance beside the highway
fg.5 stepping below the surface

fg.8 fg.8 fg.8
20
These streets, tailored to a human scale, become more approachable than grand thoroughfares.
Amidst this context, the multifaceted usage of Tainan's alleyways seems almost natural. Different groups occupy these lanes at varying times, occasionally intersecting at certain points or intervals. A robust residential presence further supports economic activities within the area and fosters diversity, creating a milieu where divergent purposes harmoniously coexist.



 type A
type B
type C-1
type C-2
type A
type B
type C-1
type C-2
140 units/ 280 people 252 units/ 504 people 23 units/ 93 people 33 units/ 132 people 7 units/ 28 people 34 units/ 68 people local elder adult student teacher (65-) (25-65) (18-25) (25-40) 15% 55% 20% 10% 21 manifesto
type D-1 type D-2

20

This sunken site, is the exit of the city and the border with the underworld.
I wonder whether it is an escape from life or an exploration of life, both of which are our interpretations of reality.
therefore, I want to write a story about escaping from the city of Tainan to the border of the city, and translate it into my spatial experience, so that people can be immersed in the ritual of the story.


museum of emotion
fg1. unearthing the volume
22°58'29.5"N 120°12'13.0"E Tainan, Taiwan 2022 Spring
HIGHWAY TO WASTELAND
fg.1
21 manifesto



Subject&Background
There is a clear relationship between subject and background in the site. Order, focus, stacking, and shadows create visual blind spots, allowing certain parts of my architecture to be hidden outside the focus.
Life and Death
is an extension of the river, the vertical axis of the river interacts with nature, and axis of movement passes through it.
The spatial proportion arrangement follows the three-act structure of classical flms, presenting the spatial experience in a ratio of 30:70:20.
The story is driven by the stacking of emotional conficts, and the arrangement of space constantly changes between positive and negative emotions.
Through the interplay of the city, body, consciousness, and nature, three main themes are created : escape, memory, and reality.
24


fg.2 hidding in the ground
fg.3 gradually approaching the surface
fg.4 entrance beside the highway
fg.5 stepping below the surface

chapter 1
location : home
The memory of Tainan's old houses is an entry point that closely relates to the scale of life. The elusive sunshine enters through the treetops, which also extend into the opening, almost touchable. It allows people to slowly descend without feeling the sinking sensation.
As we enter the darkness, our emotions shift. Without sight, we use our hearing, sense of smell, and touch to perceive our surroundings. The newly opened path is next to the original waterway, and we can feel the echoes of water passing through it from the opening. The sound of footsteps and voices are amplifed here, and we can feel the texture of the concrete. Here, we experience our own bodily functions.
 fg.2
fg.3
fg.4
fg.5
fg.2
fg.3
fg.4
fg.5
25 manifesto

fg.8 the river links life and death
fg.9 amidst the embrace of trees and wind
fg.6 sunlight streaming hrough the Skylight
fg.7 the wall divides emotions into stages

fg.10 commemoral structures beneath the road.
fg.11 slowly transition towards reality and the city


fg.6
chapter 2
location : city center
The motivation for escape evokes the memory of the city. The light below presents a streetlike outline of the city, contrasting with the fragmented activities of people, projecting the current urban system onto the street memory of Tainan's past.
fg.7
The exhibition space is a fragmented spatial experience of Tainan's alleys. The light enters irregularly through the displaced openings and structures above, creating a blurred and everchanging distance from nature that can only be perceived through sound and light refection. As the exhibition space gradually rises, it slowly comes to the water surface, but becomes further away from the water, resulting in a sense of loss.
24


chapter 3
location : the border of the city
Ascending alone into the water, the view is flled with pure waterways, with forests extending infnitely on both sides. It allows people to experience and recall the experiences they once had in the countryside.
chapter 4
location : the countryside
Extending into a pure bowl-shaped space, surrounded by the trees originally present on the site, which block out most distractions. People can easily sit or lie down in the circular bowl and quiet their minds, reorganizing their thoughts and rethinking on their inner selves.



Passing over the original route, and extending into an array matrix, people initially don't know that they are above the original hall. They observe people walking below in the street grid created by the light, experiencing this nonrealistic urban memory
the end
location : reality
Returning to reality, rising up to face the city, he fnally sees the original appearance of the site and discovers the building space that was once hidden in the landscape. Guided by the axis, he slowly walks back to the city from the natural landscape.
fg.8
25 manifesto
fg.9 fg.10 fg.11

26
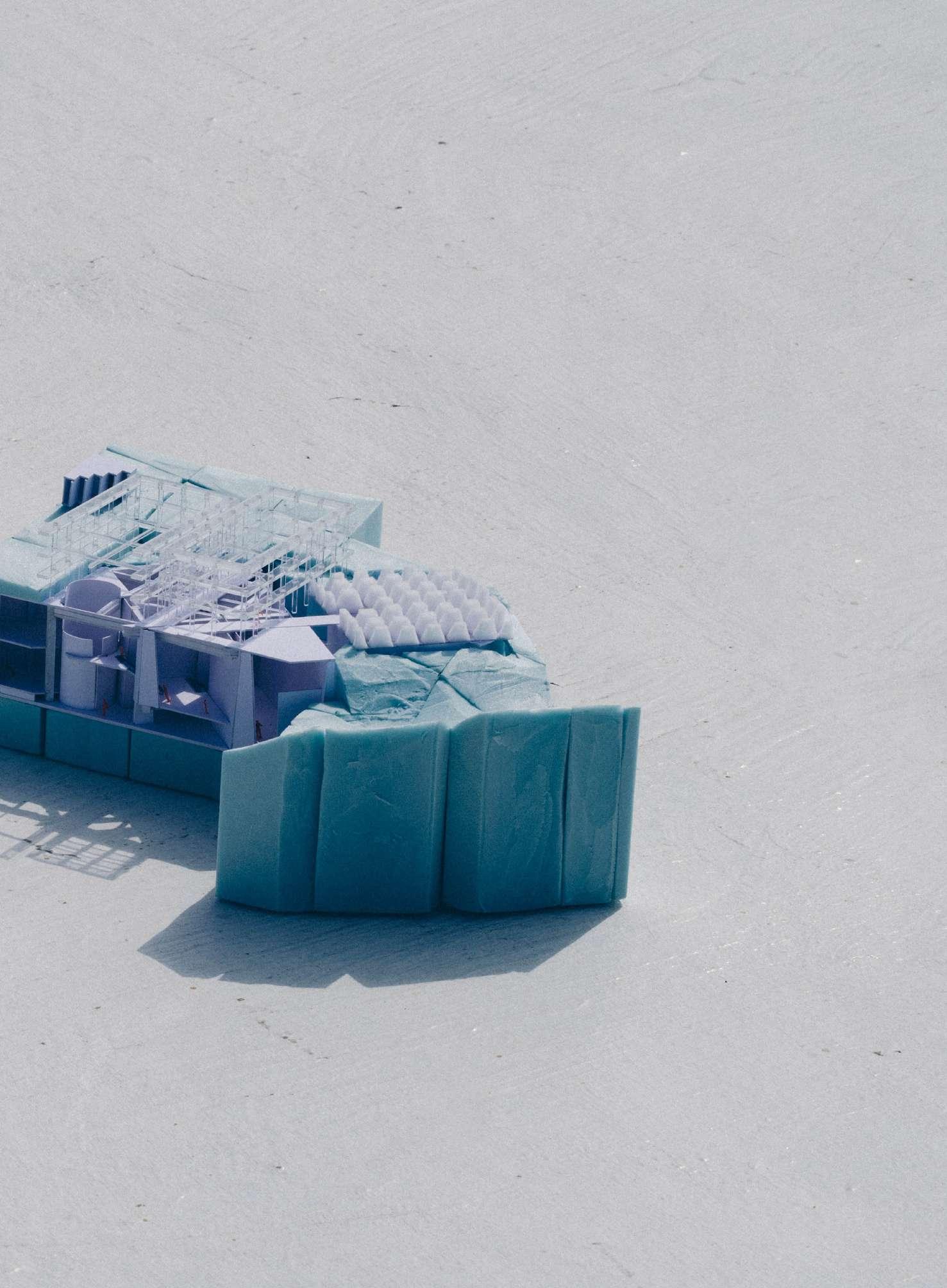
People escape to this place through the spatial script and artworks, project their own memories and events onto this site, gradually accepting and returning to reality.
27 manifesto
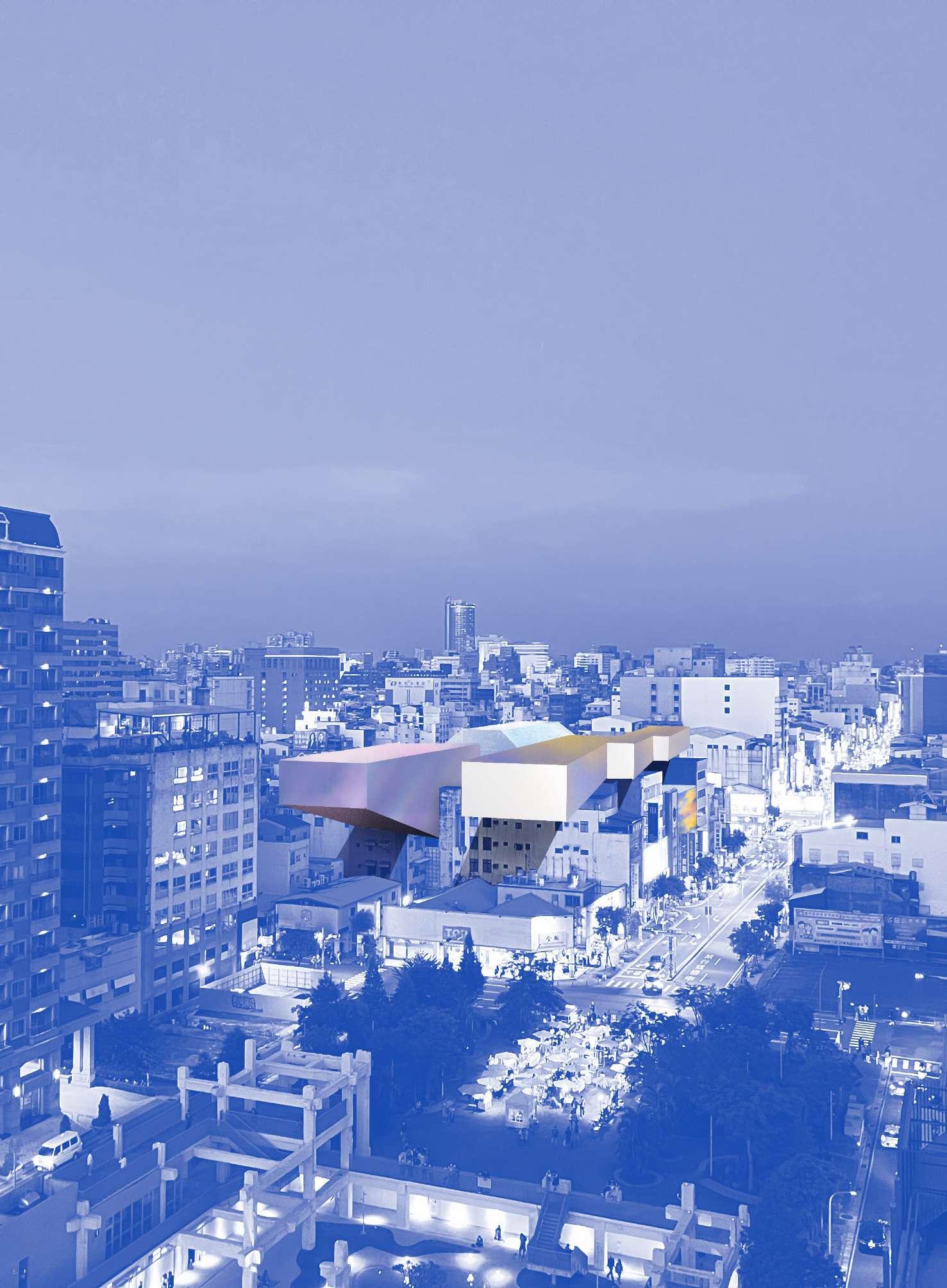
What is important to preserve, for me? For whom? For the city?
28
Tainan is an ancient city full of historical and cultural atmosphere, where street art performances often occur. However, the lack of formal performance venues has limited the development of these performances. Therefore, by utilizing The Spring (MVRDV) as a starting point for public entertainment and extend it to the Tainan city, so that performances can happen in various places without restrictions.
This is a process of dialogue between Cloud Gate and old houses, as well as a series of interactions with the city of Tainan, attempting to reinterpret modern dance and integrate it with the imagery of Tainan city.

social housing +1
BORDER CITY INCUBATION
22°59'58.2"N
120°12'41.7" E
Tainan, Taiwan
2023 Fall
29 manifesto
fg.1


By preserving the facades and structures of old buildings, people can meet on the streets, and public activities happen more frequently, allowing them to feel the past activities and memories of the city.
Performers move through the roads, not being observed or monitored, returning to nature, and interacting with the streets and the city, allowing people to capture their postures and expressions.
The new buildings are attached lightly to the old city, and people cannot see their full appearance on the streets. Fragmented courtyards let light pour in.

30





31 manifesto

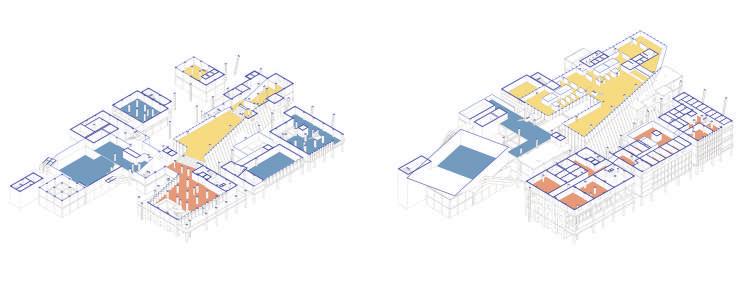

The development of Tainan city is much more than what meets the eye, and the city's appearance is not merely shaped by a collection of historical monuments or the concept of an "ancient capital" or "historical city." What kind of perspective should we use to approach the preservation of old buildings in Tainan?



32
SECOND FLOOR PLAN
FOURTH FLOOR PLAN
THIRD FLOOR PLAN
5 0 10 20m

FIFTH FLOOR PLAN
33 manifesto

The Xinyi District is currently at the height of its prosperity. However, it is facing a series of challenges, including severe population loss and an M-shaped social structure. As the population continues to dwindle, the region is also gradually becoming outdated. In ffty years, the role of Xinyi District as a central business district will inevitably shift. By then, the city's hardware facilities will have aged, and the structures will need to be reinforced.
Therefore, the top priority of this case is to create a new urban interface and revitalize the aging commercial district with low environmental impact methods. The goal is to inject new life into the area by attracting more foot trafc.
interface for a growing city
NCKU Architecture Competition 2021 Taipei101 , Taiwan 2021 Spring
MOSO 101
35 manifesto
sustainable
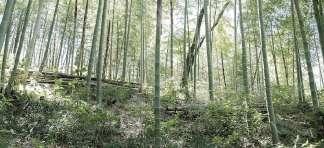

New functions
will be integrated into the existing shopping malls and offces, including a waste-to-energy plant and short-term residential spaces.
The waste-to-energy plant will be located on the fourth to sixth foors of the lower building and will utilize discarded materials as fuel to generate power. It will process the waste produced by the 101 building and the surrounding neighborhood, providing a source of electricity and heat for both the 101 building and the local area.
In the future, waste-to-energy plants may become increasingly advanced, achieving zero pollution and zero emissions, allowing them to coexist harmoniously with commercial and recreational spaces.





40 bamboo
Covered by a bamboo facade system, the residential area will be benefted from the wind tunnels on the facade, which also alleviate wind resistance.

Bamboo
with its growing time of only three to fve years, is a sustainable and abundant natural resource compared to artifcial forests that take several decades to mature.
This project aims to optimize the living space around Taipei 101 using bamboo and create a new urban interface. Based on the maximum length of the moso bamboo, eightcubic-meter bamboo frames will be installed, extending from Taipei 101 to nearby public institutions, department stores, pedestrian bridges, and parks, creating a suitable urban space for subtropical climates.
The bamboo structure will also extend to the facade, replacing the original curtain wall system and becoming the new balcony for the residential units. In the long term,


Offce Short-term Residential Space Power Station
41 section 2065 - 2100 Structural Reinforcement 2130 - 2360 New Elevation Bamboo Scaffold 2170Semi-tropical Urban Environment
Other Works
Selected academic & Non-academic projects

Between Information
Design Studio 4 Project
2022 Summer

Lloyd's Building
Model Making
2021 Spring

Meditation
Design Studio 1 Project
2020 Fall

Sky Playground
Design Studio 5 Project
2022 Fall

Hyper Space
Design Studio 2 Project
2021 Spring
42

Extinct Museum
Design Studio 5 Project 2023 Spring

Overture
Director of photography
2022 Summer


Construction Drawings
Intern Archtect in YS SPACEDESIGN
2022 Summer

Sky Playground
Design Studio 5 Project 2022 Fall

on parade
Poster Desgn 11,12,21
43 other works


40




















































 type A
type B
type C-1
type C-2
type A
type B
type C-1
type C-2









 fg.2
fg.3
fg.4
fg.5
fg.2
fg.3
fg.4
fg.5



















































